De Amicis 154丨Giovanni Vaccarini Architetti
Giovanni Vaccarini Architetti ,Release Time2025-02-26 14:24:00
Architect: Giovanni Vaccarini Architetti
Project team: Giovanni Vaccarini, Matteo Preite (senior architect - project coordinator). Herman Carbonetti (senior architect)
Construction site manager: Raffaele Mancinelli
Artistic direction: Giovanni Vaccarini Architetti
Structural engineering: Lorenzo Rinaldi
Mechanical engineering: Beta srl
Main contractor: ELEA srl / Antonello Ricci (Costruction manager)
Photographer: Anna Positano, Gaia Cambiaggi | Studio Campo
Copyright Notice: The content of this link is released by the copyright owner Giovanni Vaccarini Architetti. designverse owns the copyright of editing. Please do not reproduce the content of this link without authorization. Welcome to share this link.
The center of Pescara, Italy is built on a modern urban fabric where the Adriatic coast and its linear development serve as a key reference. Giovanni Vaccarini, whose studio has been based in Pescara for many years, has repeatedly explored his architectural ideas within this context and the cultures that have shaped it. Vaccarini—an influential figure in Italian architecture—has developed numerous works and projects examining the interplay between private and public spaces, spanning diverse building types and scales: residences, schools, stadiums, energy production facilities, and hospitals. For Vaccarini, the city of Pescara is a place of experimentation, where he can modify established typologies. The palazzina, a multi-family residential building and a focal point of his research, is one such typology.
“The palazzina,” wrote Vaccarini, “is a hybrid, anarchic architectural typology par excellence, one that has led to the construction of entire segments of the urban fabric. Often associated with real estate speculation, the palazzina has, over time, given rise to masterful works by some of Italy’s best postwar architects, such as Luigi Moretti, Vincenzo Monaco, Amedeo Luccichenti, Gio Ponti, Angelo Mangiarotti, and Bruno Morassutti.”
The new building at Via De Amicis 154 is located close to Riviera 107, completed two years prior along Pescara’s seafront, where Giovanni Vaccarini had already begun exploring his reinterpretation of the palazzina within the Adriatic context. That earlier project drew attention from the press and critics, not only for its original and refined compositional choices but also for its approach to blending the residential building with the public realm of its urban surroundings. Similar to the new building on Via De Amicis, Riviera 107 did not confine itself within a private boundary nor assert itself along the street frontage. Instead, it found a hybrid, intermediate solution that redefined the building’s role within the city. This approach opens up the architecture to engage with its context, challenging the traditional separation of private and public space.
This new work by Giovanni Vaccarini is located on the corner of an urban block near the coast, just a short distance from the central Piazza Salotto. Surrounded by tree-lined avenues and several architecturally significant buildings, the palazzina at Via De Amicis embodies a contemporary vision with a strong emphasis on connecting with the surrounding urban fabric and public space. The building emerges as a series of stacked planes with lush terraces that fully encircle the apartments, projecting toward the city in multiple directions. The inhabited spaces seem to expand centrifugally around the building’s central core, which has a minimal footprint at ground level, creating a dynamic interplay of extension and contraction. This configuration takes advantage of sightlines and establishes visual and spatial connections with the surrounding area, creating an engaging, outward-looking relationship with its environment.
Viewed in plan at street level, the building presents a compact central core that occupies only a portion of the buildable lot. This central area primarily serves as an entrance to the upper floors and features a pathway that continues the sidewalk, inviting visitors to move through the volume from one side to the other. On the upper levels, this concept is reversed, with each floor expanding to varying extents, creating a building profile that is both open and dynamic. Vaccarini’s approach to this project aims to reinterpret the block building type, incorporating a unique distribution concept shaped by unexpected sea views and its urban context. As a result, the palazzina takes on the appearance of a striking series of stacked villas.
“The building on Via De Amicis is not a palazzo,” stated Giovanni Vaccarini, “but it’s not a villa either. It’s a hybrid, a deformation that has disrupted the established relationship between building type and urban morphology typical of the historic city.”
In Vaccarini’s work, the observation and emulation of plant forms is often present. The Via De Amicis building in Pescara, for instance, can be seen as a living organism driven by the need to seek out light, views, and opportunities for connection. Its six above-ground floors extend variably, reaching outward where the urban environment allows, in search of glimpses of the landscape between the sea and the mountains. On the northwest side, where the projection is most pronounced, a series of slender steel columns—three single and three paired—stand irregularly. These columns emphasize the perception of verticality while also contributing to the structural integrity of the building.
The search for contemporary urban space is also evident in the decision to highlight the building with numerous subtle lines of light that radiate from the central core. Primarily placed in the undersides of the protruding floors, these light lines often continue along the vertical walls, emphasizing the theme of extending the living experience into the city. In doing so, they not only enhance the building’s visual relationship with the surrounding space but also give it a sense of recognition and participation within the public realm.
“Just as many architectures along the Adriatic coast transform into bright fireflies at night, the building at Via De Amicis 154 wears a luminous evening gown. The lighting design,” notes Giovanni Vaccarini, “is inspired by the ‘presentosa,’ an 18th-century Abruzzese jewel, where a series of golden filaments radiate from the central part of a star-shaped pendant.”
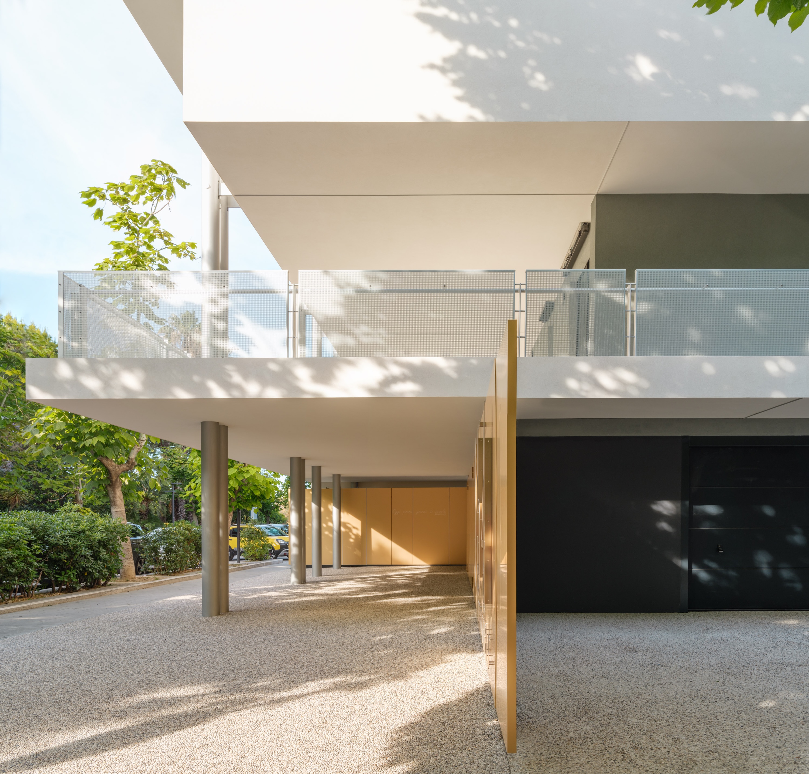
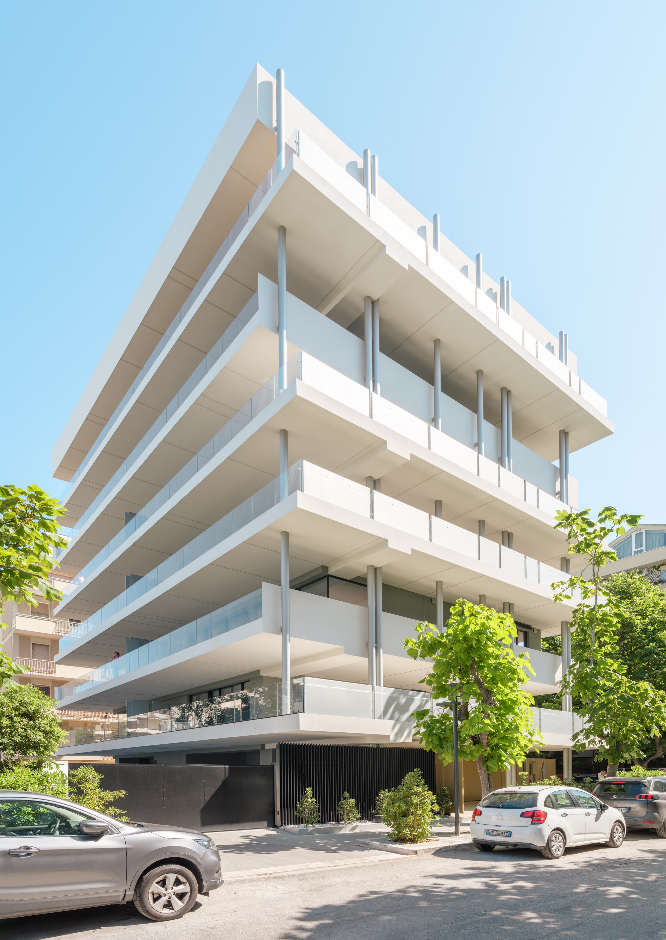
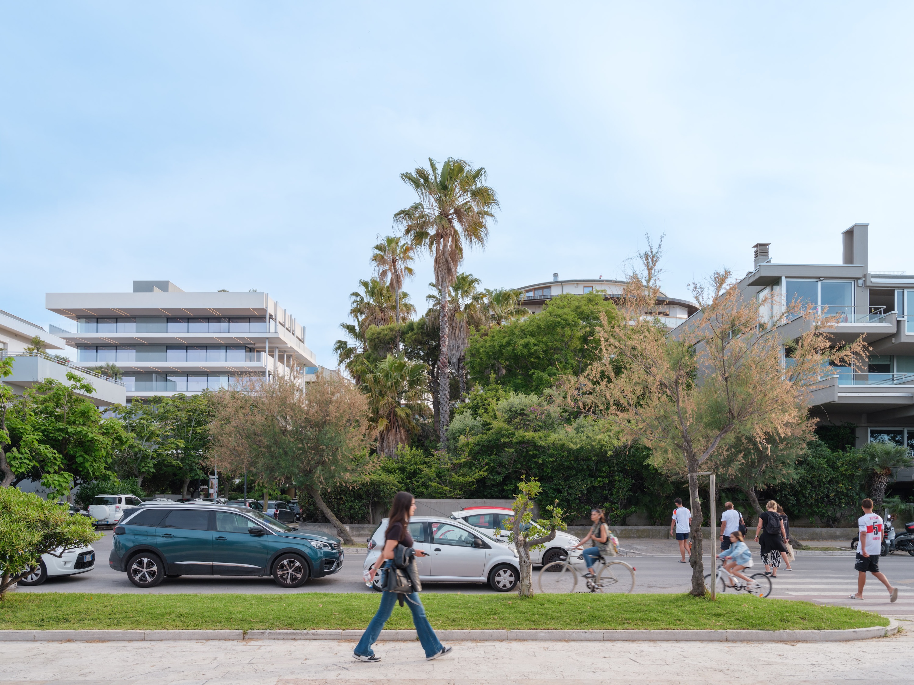
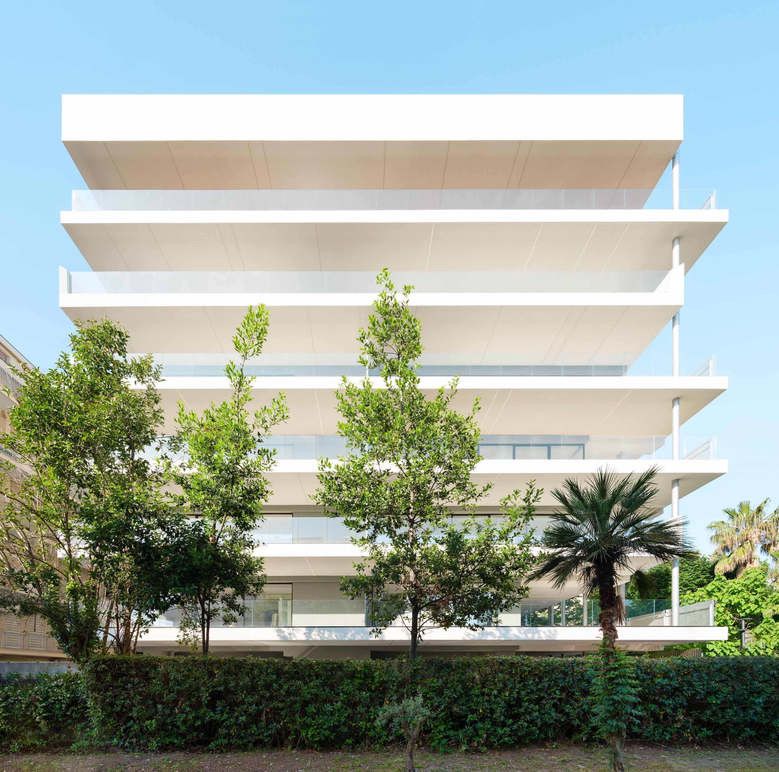
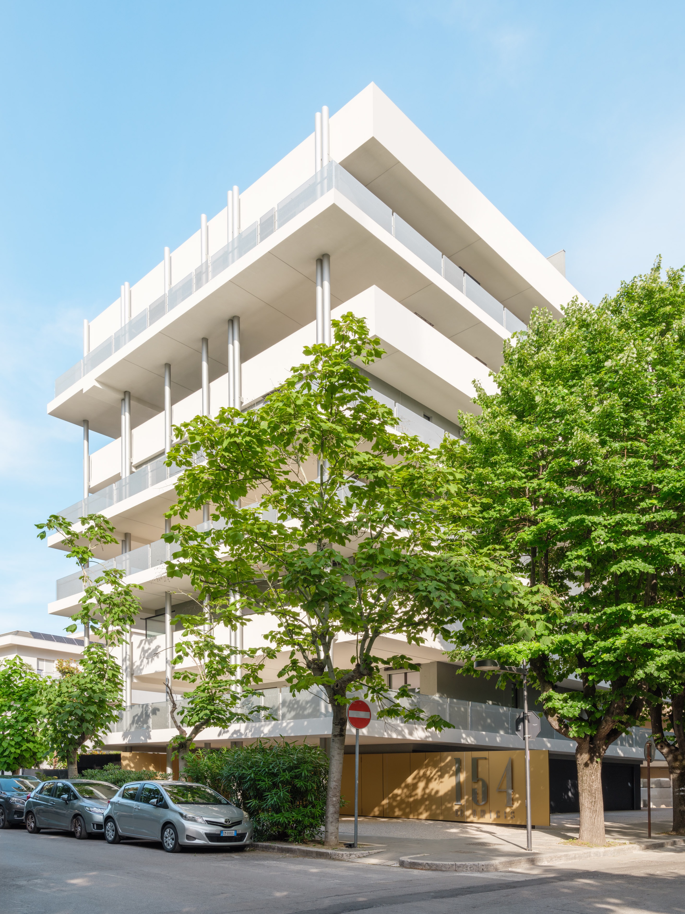
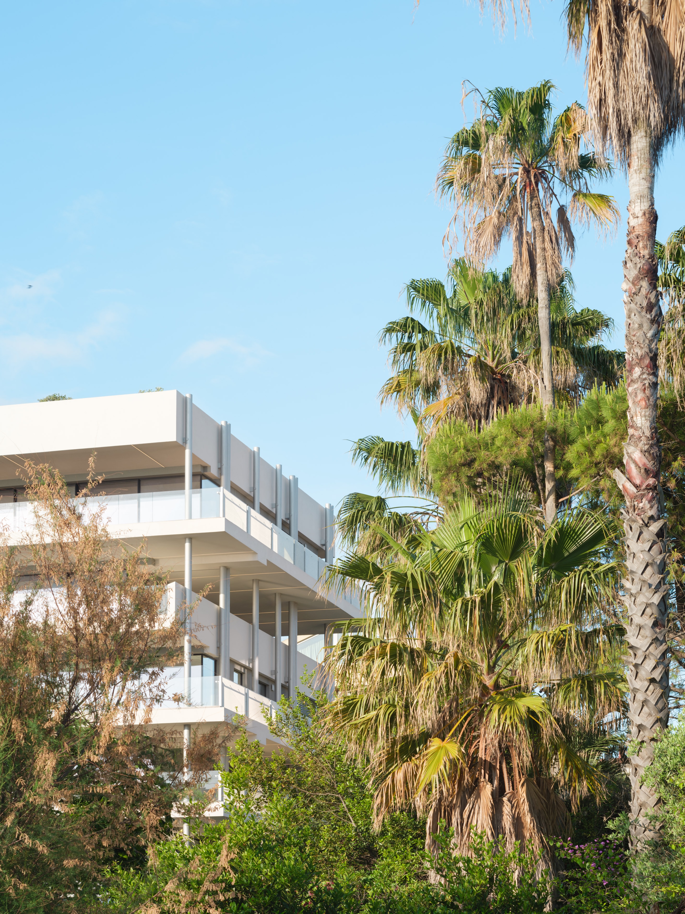

Cloud 11 | Snøhetta

张江科学之门双塔:以前瞻设计打造城市的创新引擎 | Gensler
Le Stalle丨Pedro&Juana
De Amicis 154丨Giovanni Vaccarini Architetti

Riviera 107 | Giovanni Vaccarini Architetti

ZONES I POLY VOLY 新办公空间丨众舍设计事务所

气泡宇宙 | VAVE Studio

深圳湾超级总部基地城市展厅改造设计丨PILLS

Subscribe to our newsletter
Don't miss major events in the global design industry chain and important design resource companies and new product recommendations
Contact us
Report
Back to top





