
TOILETOWA丨遠野未来建築事務所Tono Mirai architects
遠野未来建築事務所 ,Release Time2024-12-03 10:11:00
■DATA
Title: TOILETOWA
Location: Miyoshi City Saitama Japan
Client: Ishizaka Corp.
Main function: Bio-toilet
Type of construction: New construction
Type of Site: Urbanization control area Park facilities
● Design
Architect:Tono Mirai architects Tono Mirai
Equipment:GEN JAPAN, Marunaka Equipments
Combined fermentation:Takashima development engineering
Supervision: Tono Mirai architects Tono Mirai
Naming Design: TSDO Taku Sato
●Construction
Building: Terashima Corp.
Equipment: GEN JAPAN, Marunaka Equipments
Landscape: WAKUWORKS
● Area
Site Area: - Facilities in the park
Building Area: 9.9㎡
Floor Area: 9.9㎡
Building coverage ratio
Floor-area ratio : -
● Height
Max height:2.68 m
Eaves height: 2.22m
● Structure
Wooden 1st story
●Foundation
Clasher run・Burned wood pile
● Term
Design Term:Jan.2021-Mar.2023
Construction Term :Mar.-Aug, 2023
■Finishing Materials
WC Building
● Exterior Site : Crushed Tapanese roof tile、wood chips、lava Stone
● Floor : Recycled Earth NS-10(ishizaka Corp) hard-packed earthern floor
● Outside wall :Recycled Earth NS-10(ishizaka Corp) rammed earth t75
● Roof:galvalume steel t0.35 Yodogawa seiko
● Interior Wall :Recycled Earth NS-10(ishizaka Corp) lime plaster,
Recycled wood board
● Eaves ceilong:laminated wood panel t30, wood structure
● Window : Toplight VELUX FCM
● Toilet bowl: Woodio Wood block colour:Polar
● Washing boul: Woodio Soft 40 colour :Polar
● Fauset:SANWA AQUAPIA KT0721C
Tank Building
● Exterior Site : Crushed Tapanese roof tile、wood chips、lava Stone
● Outside and inside wall: cedar board t15 w75.90,105 in the region (Saitama pref,)
wood protection paint made from herb.
● Roof:galvalume steel t0.35 Yodogawa seiko
● Eaves ceilong:laminated wood panel t30, wood structure
Combined fermentation equipment design and equipment * Takashima Engineering Develpment
■Photo credit:takeshi noguchi
Media Link
■ TV Programs
NHK WORLD-JAPAN 2024.04.25
New Public Restroom Designs https://www3.nhk.or.jp/nhkworld/en/shows/2101024/
■ Architectural website in Japan
architecturephoto https://architecturephoto.net/205035/
TECTURE MAG https://mag.tecture.jp/product/20231012-100056/
■ International architectural website
ArchDaily https://www.archdaily.com/1015881/toiletowa-wc-tono-mirai-architects
Archello https://archello.com/project/toiletowa
designboom https://www.designboom.com/architecture/tono-mirai-architects-toiletawa-rammed-earth-japan-04-23-2024/
gooood https://www.gooood.cn/toiletowa-by-tono-mirai-architects.htm
Copyright Notice: The content of this link is released by the copyright owner 遠野未来建築事務所. designverse owns the copyright of editing. Please do not reproduce the content of this link without authorization. Welcome to share this link.
Far from being just a restroom, it serves as a model for a future circular society with zero waste. Built within Kunugi no Mori, an environmental education center adjacent to the headquarters of Ishizaka Sangyo—a company dedicated to resource recovery from industrial waste—TOILETOWA exemplifies this concept. This wooden structure includes a circular rammed-earth wall restroom facility made with reclaimed soil and tanks that display the recycling and regeneration process of wastewater.
Once, Japan was among the world’s leading circular societies, and the Satoyama landscape of Miyoshi town in Saitama Prefecture, where TOILETOWA now stands, has been cherished and preserved by its people for over 300 years. All planted trees were deciduous, and compost made from fallen leaves nourished both the forests and crops, perpetuating a cycle in which leaves would fall and return to the soil as compost once more. This established a model of circular agriculture, where living in harmony with nature was a natural way of life. TOILETOWA was born from a strong desire to revive this cycle, dating back to the Edo period, and to convey the importance of the microorganisms essential to soil creation. The initiative aims to share this vision first with employees, then with visitors, and eventually with children, carrying forward the wisdom of this cycle into the future.
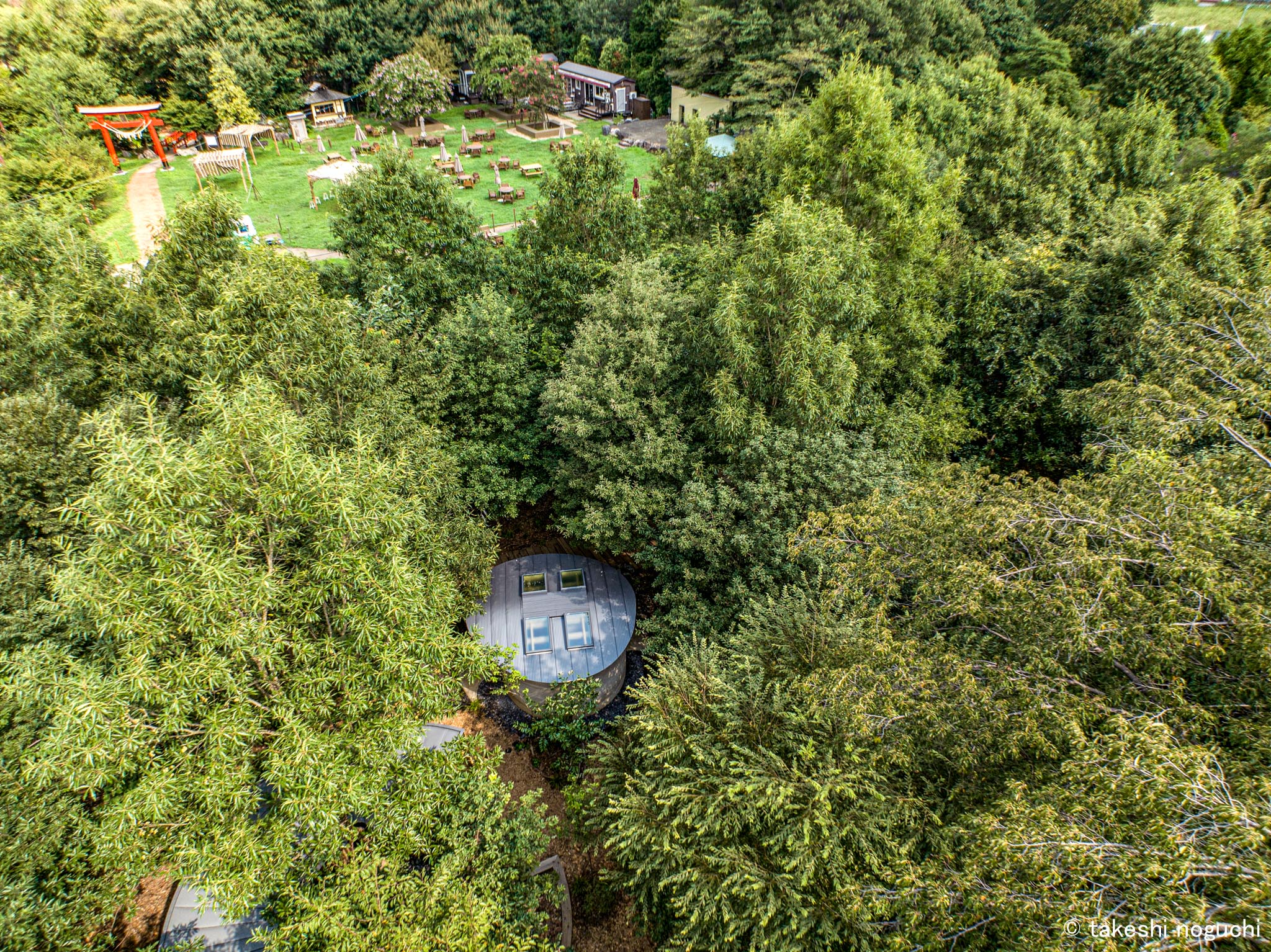
■Material Circulation and Regeneration:
The toilet building is constructed primarily with materials that are either 'returnable to the earth' or recycled, without the use of concrete. The main material, NS-10, is a type of reclaimed soil jointly developed by Ishizaka Sangyo, the building’s owner, and IS Engineering. It is refined at Ishizaka’s facility from a mixture of gypsum board and soil, sourced from the demolition materials of residential houses brought in by housing manufacturers. Although NS-10 has traditionally only been used as a base material for pavement, this marks its first application as a construction material. Additionally, recycled materials such as wood, wood chips, and old roof tiles are used throughout the building.
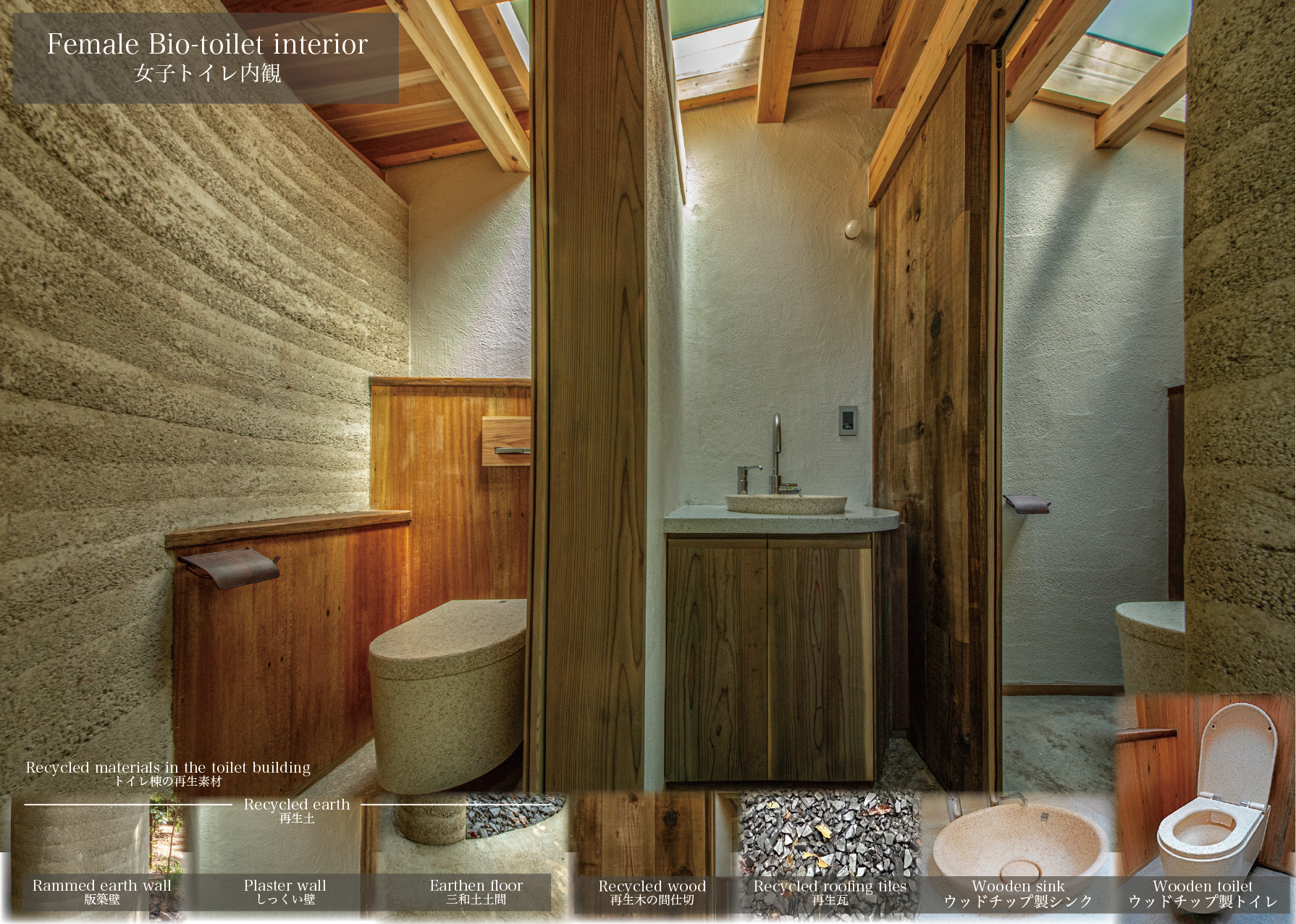
■Circulation of Craft Techniques:
The woodwork was crafted by young carpenters using traditional hand-carving methods. Plastering techniques such as rammed earth, plastered walls, tataki-doma (earthen floors), and polished mortar have also been incorporated, promoting not only material circulation but also the preservation and revitalization of traditional woodworking and earthen techniques.
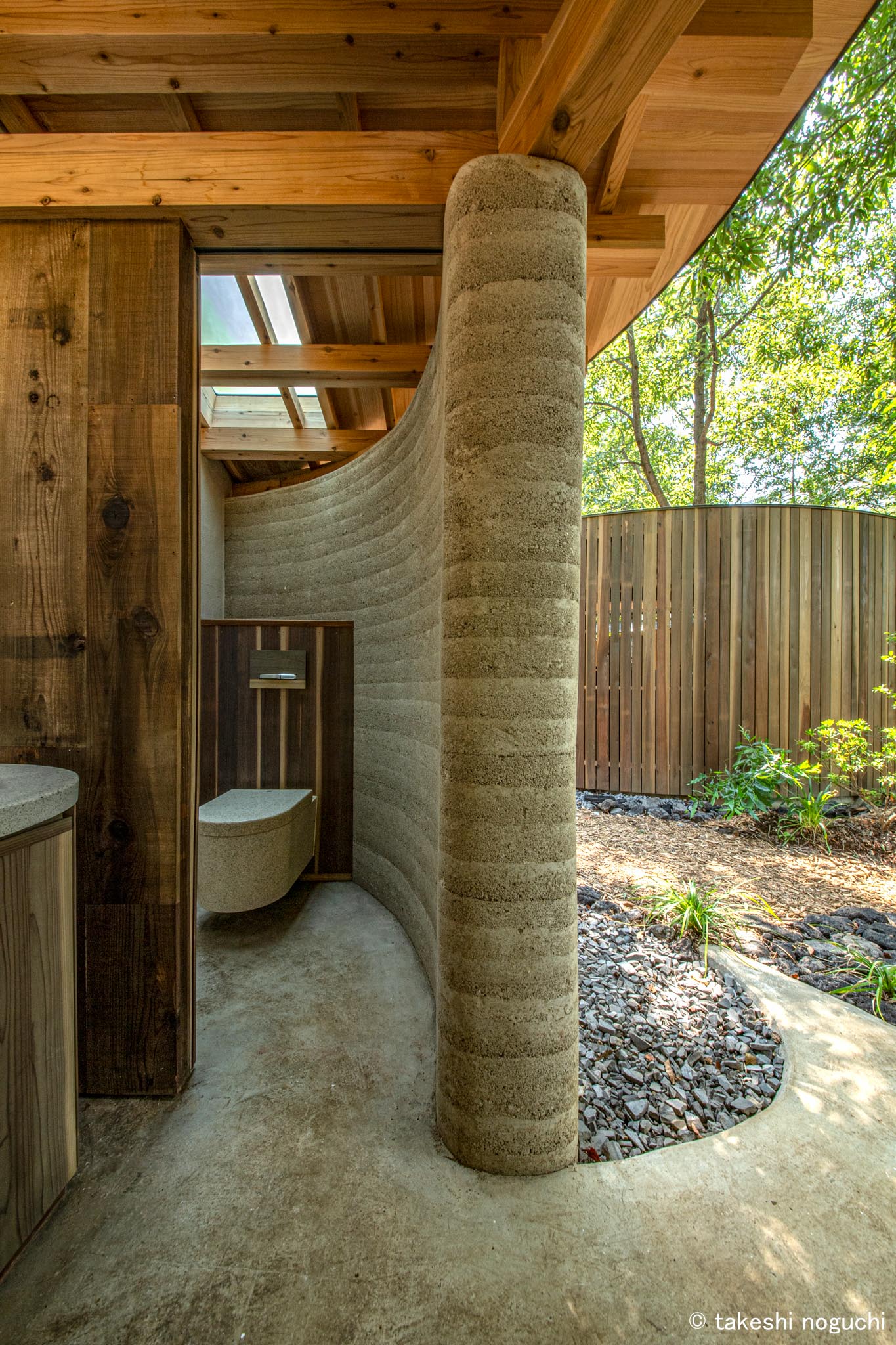
■Complete Circulation of Toilet Wastewater and Revitalization of Gardens and Trees:
The treatment and regeneration of toilet wastewater utilize a biotechnology known as complex fermentation (ENBC). Powered by countless microbial cultures, the water is purified, eliminating harmful bacteria, pathogens, and E. coli, resulting in an odorless and crystal-clear liquid, clean enough to drink. This purified water is then directed to nourish the surrounding garden and trees around the tank building, contributing to new cycles of life.
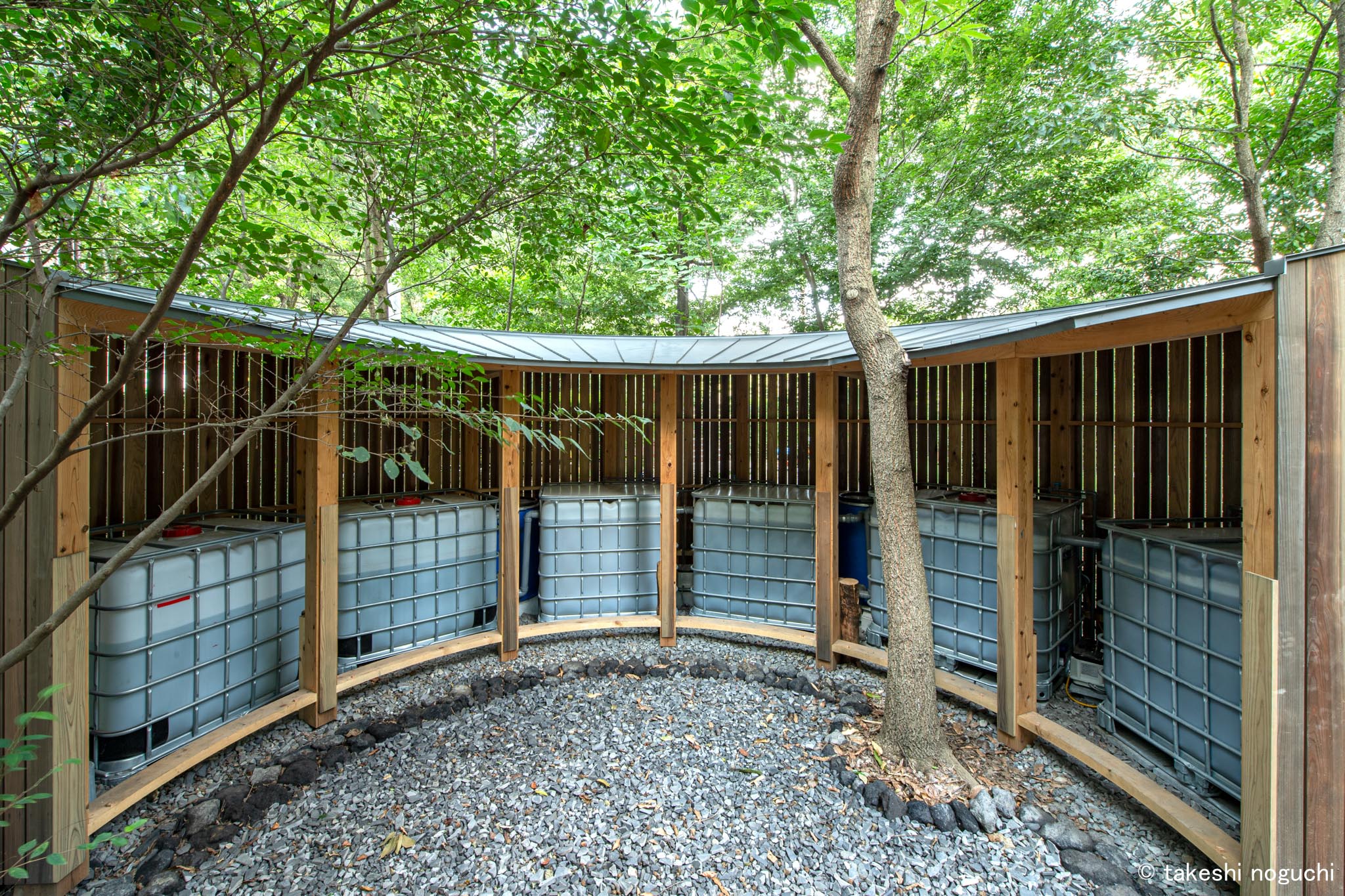
■Regeneration of the Earth:
With the construction of the toilet building, efforts were also made to restore the surrounding forest and soil, which had weakened over time. This "Regeneration of the Earth" project centered around the toilet building, revitalizing the forest as part of the landscaping work. Locally sourced, plant-based materials such as branches, fallen leaves, bamboo charcoal, rice husk charcoal, and old roof tiles were buried vertically and horizontally in the soil. This technique created natural water and air pathways underground, enhancing soil aggregation and stimulating the activities of fungal mycelia, root systems, microorganisms, and soil-dwelling organisms, ultimately nurturing the soil's inherent vitality.
Previously compacted and poorly draining soil no longer formed puddles, resulting in a fresher, more vibrant flow that encourages tree regeneration. The project fostered a tangible cycle of water and air in the forest, connecting soil, trees, architecture, and earth. Through this regeneration effort, an invisible water cycle was achieved both within the soil and in the air, working in harmony with the complex fermentation water circulation from the toilet building to restore the forest ecosystem.
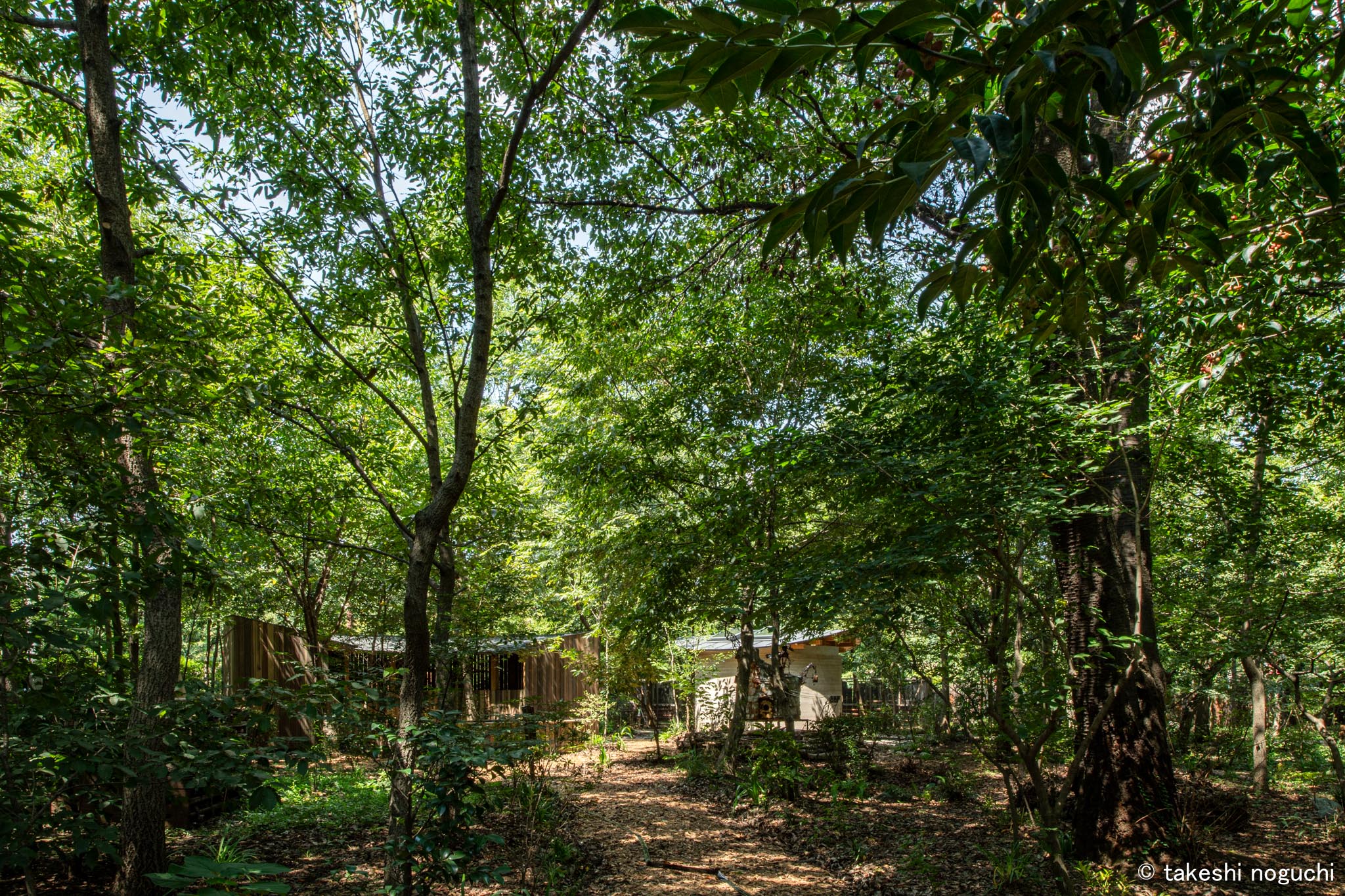
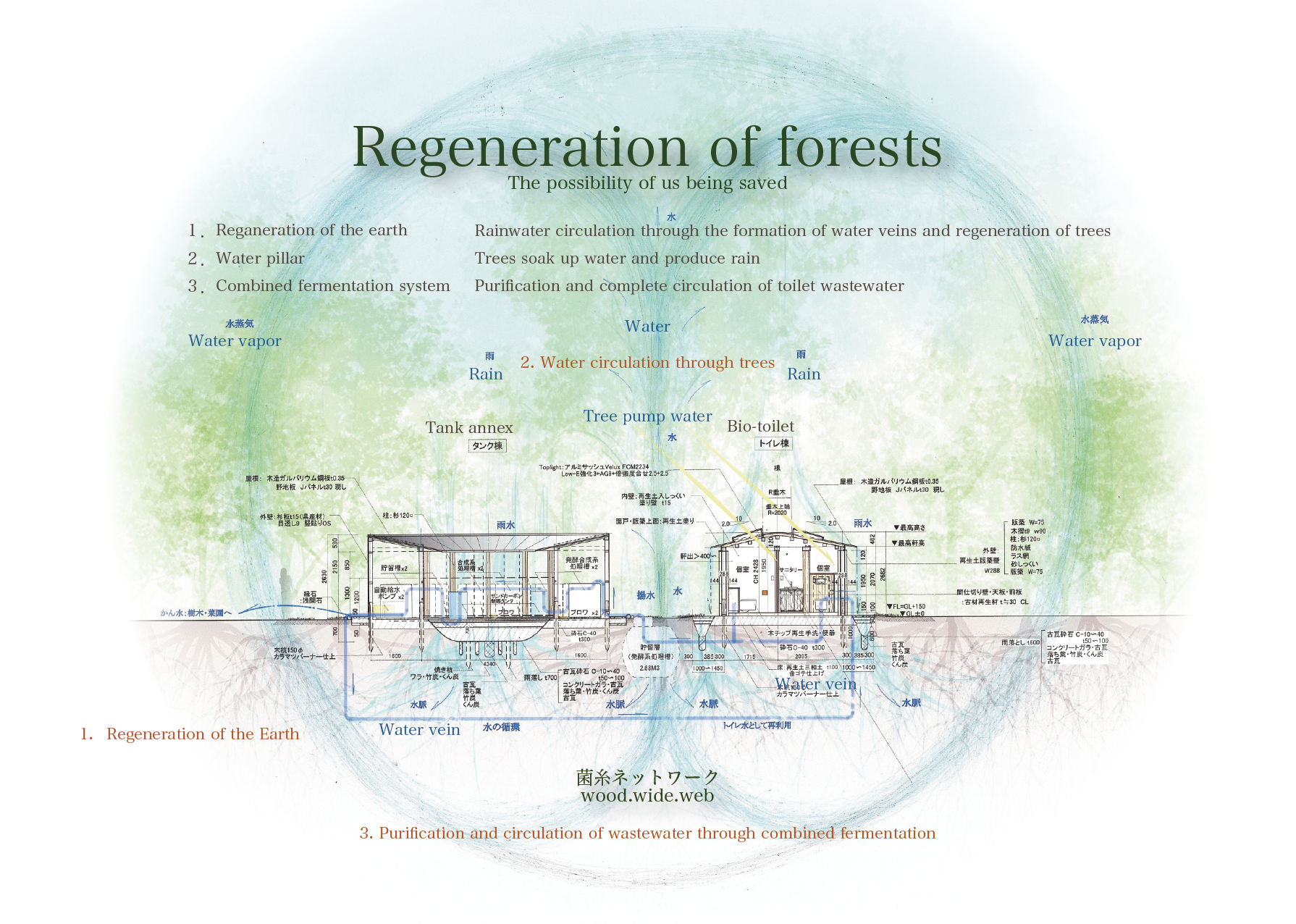
■Education of People:
Currently, Ishizaka Sangyo provides an educational program to its employees, not only explaining the mechanisms and management of TOILETOWA but also conveying the values and philosophy of circulation and regeneration. The aim is for employees to pass this knowledge on to the general visitors who come here, and further, to ensure it reaches the children who will shape the future.
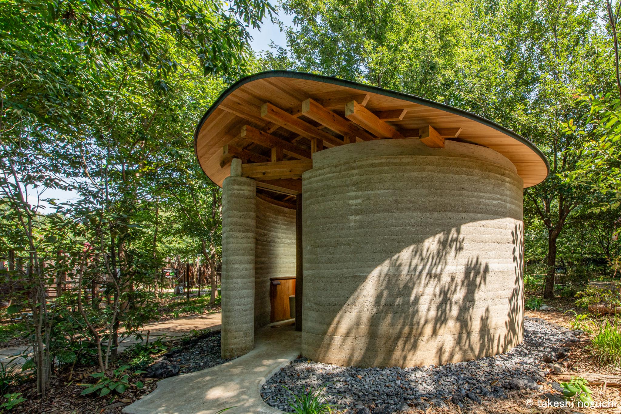
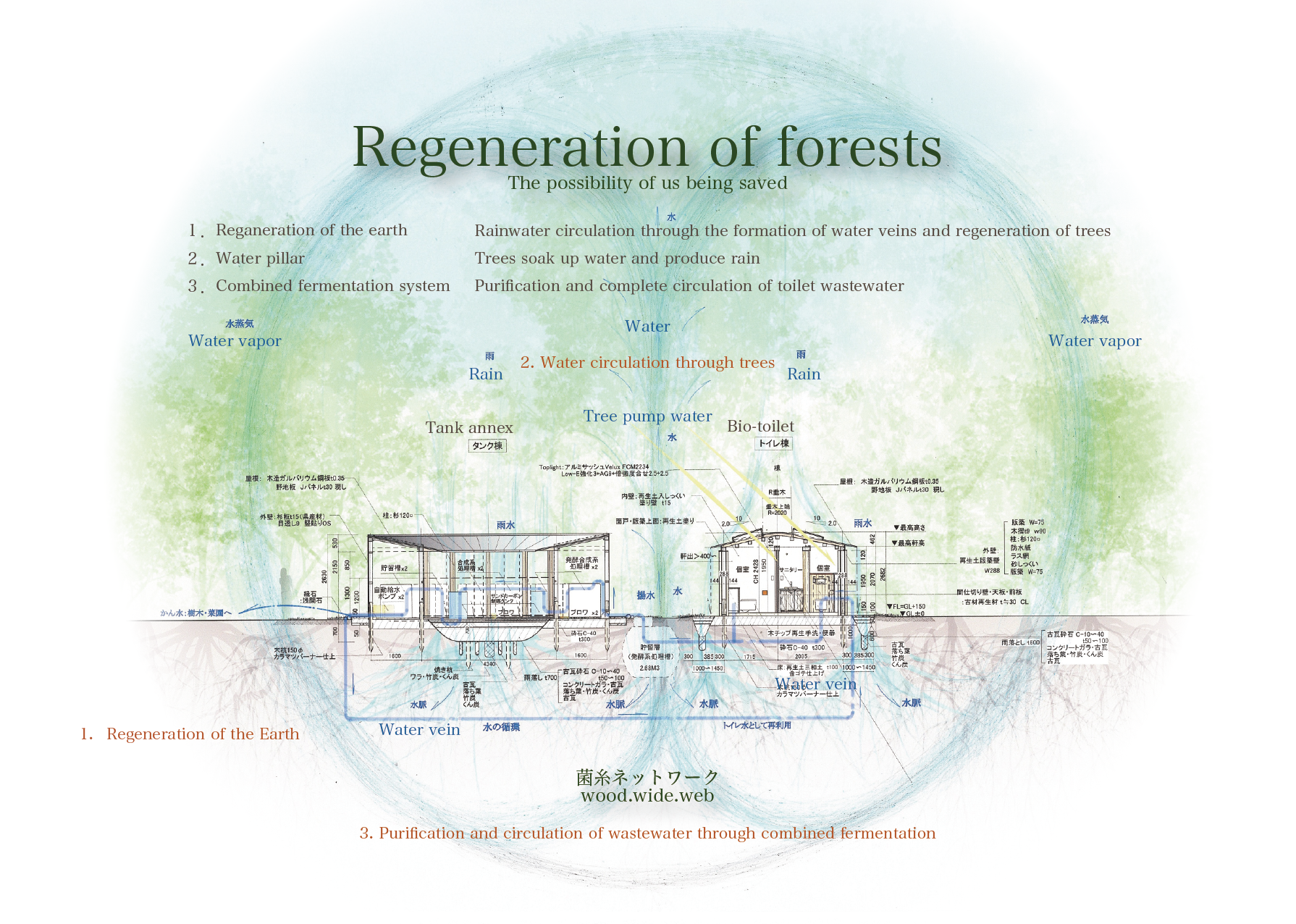
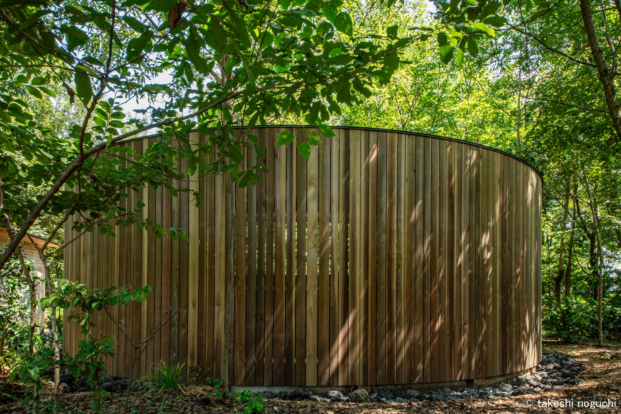
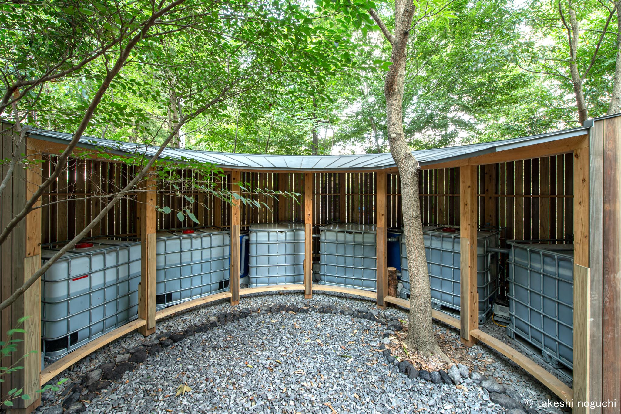
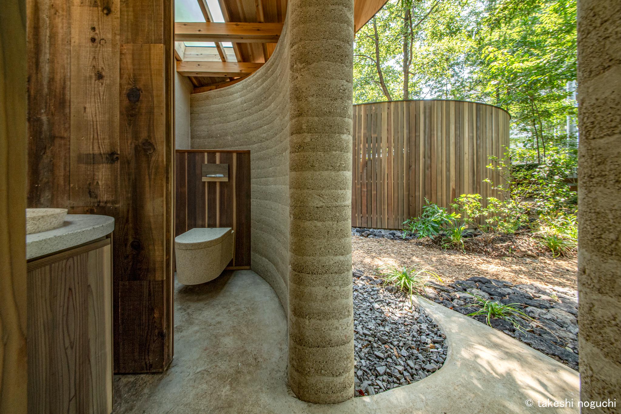
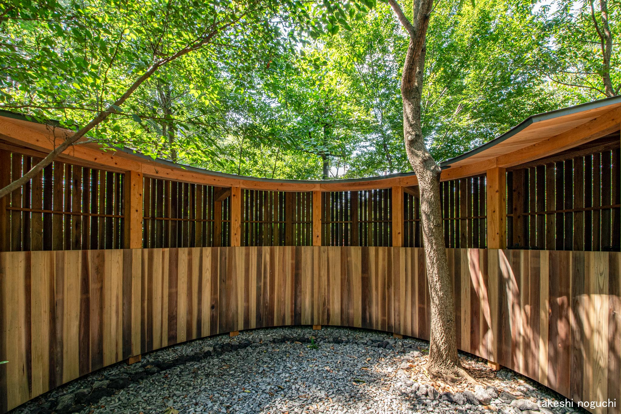
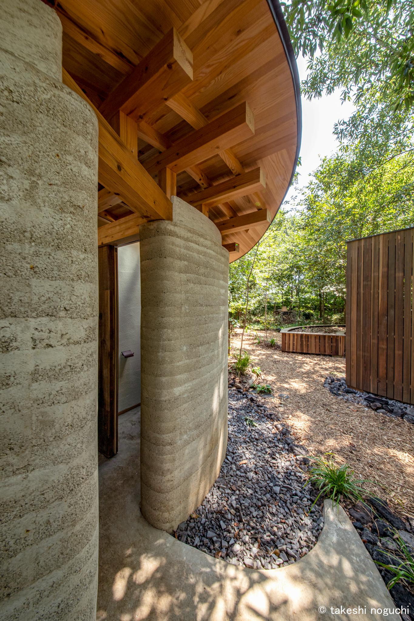

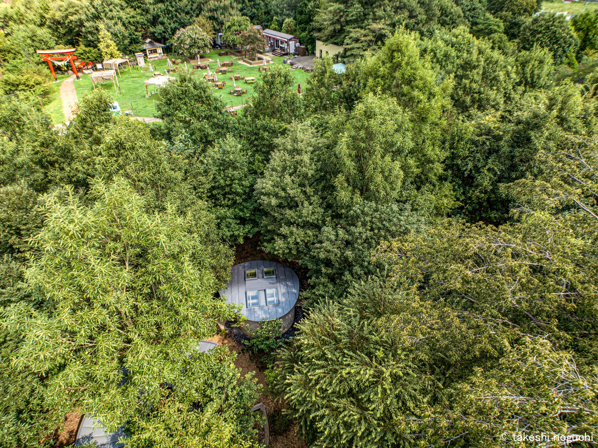
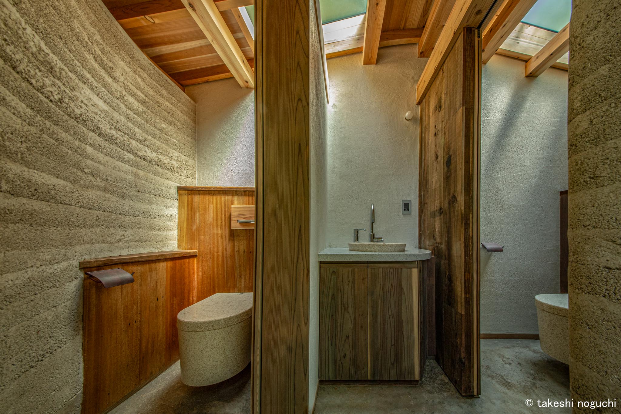
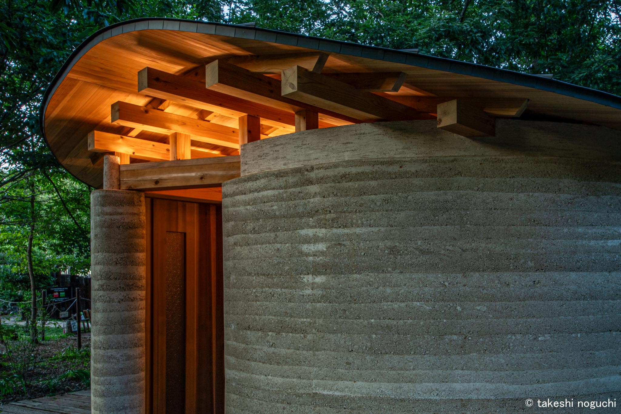
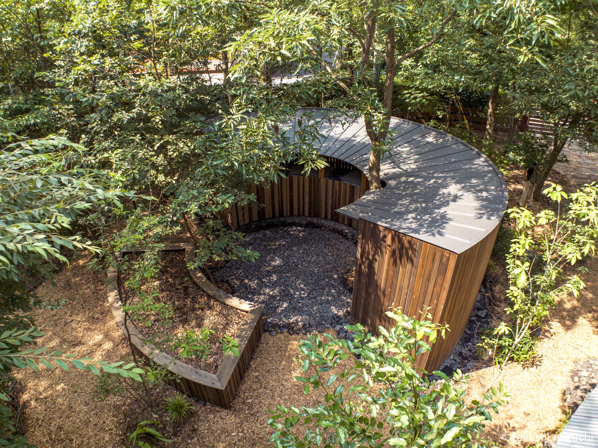
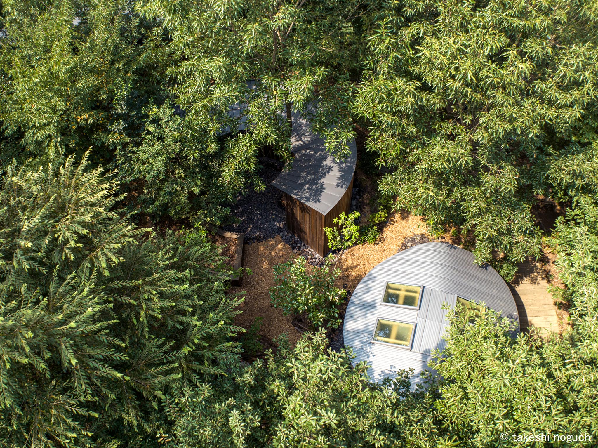
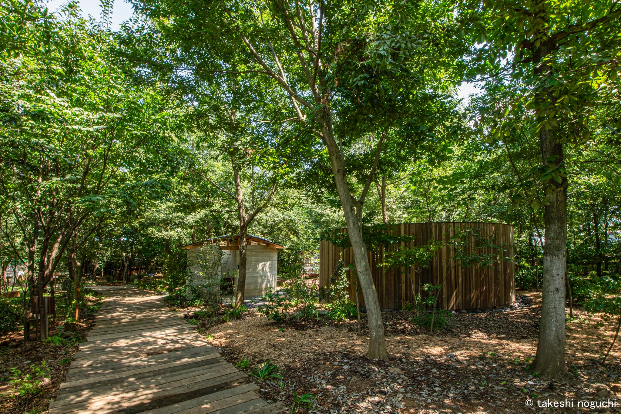
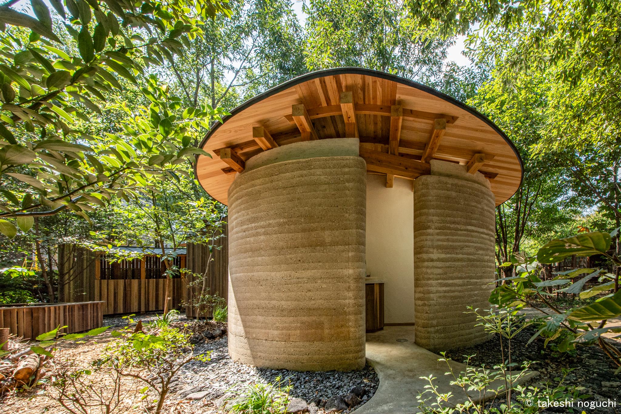
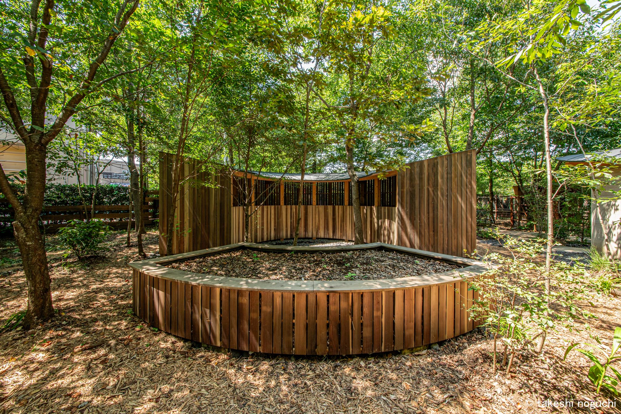

The Slot House丨Katerina Valsamaki Architecture
Ibaté丨Studio Arthur Casas

Casa Moro | TAM - Guillermo Elgart

TOILETOWA丨遠野未来建築事務所Tono Mirai architects

Shell House | Tono Mirai architects

与迷乱宇宙的和解——笑研所隐形矫正中心 张家赫-边界卉空间

ZONES I POLY VOLY 新办公空间丨众舍设计事务所

Casa Celestina | Ramos Castellano Arquitectos

Subscribe to our newsletter
Don't miss major events in the global design industry chain and important design resource companies and new product recommendations
Contact us
Report
Back to top





