
T House丨FATHOM
FATHOM ,Release Time2024-11-08 09:43:00
Project Name: T House
Design: FATHOM
Photo Credits: Tatsuya Tabii
Upcycled Paint: Kaiteki Kukan (Maruei)
Furniture: EN Chair (Maruni)
Copyright Notice: The content of this link is released by the copyright owner FATHOM. designverse owns the copyright of editing. Please do not reproduce the content of this link without authorization. Welcome to share this link.
When we were commissioned to renovate a newly built condominium for sale, our challenge was to create a space that would make the most of the new and beautiful living environment that was currently fully habitable. During our visits to the site, we observed that while the location, security and convenience were excellent, the furnishings and other items were a combination of mass-produced ready-made items. This seemed to us to be a combination that could be considered luxurious, but perhaps not in the way that the client had in mind. We felt that this was where the answer lay this time.
After further discussions with the client, it was agreed that two elements would be considered as the axis of the space: the use of upcycled paint made from oyster shells throughout the space, and the introduction of greenery into the space.
In order to change the view unique to the condominium, boards were applied on top of the wooden frames of the existing sashes. The walls were uniformly finished with oyster shell paint, which has a delicate texture and is smaller than the smallest grain of ricin. The edges of the wall surfaces and the base of the existing wooden frames were softly and delicately coated, so that the existing sashes and wooden frames were not visible from the outside. The common landscape of a series of ready-made sashes and wooden frames was transformed to create a more unified and harmonious space. The existing fixtures and fittings were then carefully removed from the wooden and stone grain prints, while retaining their functionality. The grain of the lauan wood was selected and stained to match the delicacy of the shell paint, with the grain transparency being adjusted accordingly.
Rather than simply placing potted ornamental plants, we considered whether it might be possible to physically interact with the greenery in the corner environment of the upper floors. We placed the greenery on the boundary between the study and dining room, creating a soft organic partition between the two spaces and integrating the floor, pots and dining room bench. We hope you will agree that the architectural device integrating the dining bench was finished in the same material with micro cement. By sculpturally forming the upper part of the dining bench into a trapezoidal shape as a bowl, the normal surface of the bowl becomes the backrest of the bench. When you sit there, the leaves are above your head, as if you are resting on the trunk of a tree under the sunlight filtering through the leaves, surrounded by greenery that you can normally only experience. It is possible to experience a special moment of contact with greenery, which can normally only be experienced on the Grand Line, on the upper floors, which gives a sense of floating. In order to blend the greenery into the whole space, the lack of small beams in the ceiling frame, which has been dismantled and exposed, is connected with a mirrored surface, so that the reflection of daily life is projected onto the inorganic concrete ceiling.
Based on my own experience of living in a flat for more than ten years since I was born, I believe that it is more fulfilling to spend one's days in a space where one's own thoughts are reflected, rather than living everyday surrounded by mass-produced ready-made products or building materials with printed patterns. It might be said that the method often used in old vintage condominiums offers a new hook for the way of creating living environments in today's condominiums. In this way, the interior spaces of newly built condominiums in Japan, with their uniform landscape like chain shops that can be seen everywhere, could be reborn with the thoughts of the residents while making use of their safe and secure functionality. We hope that this will be a new approach to creating living environments in condominiums these days.

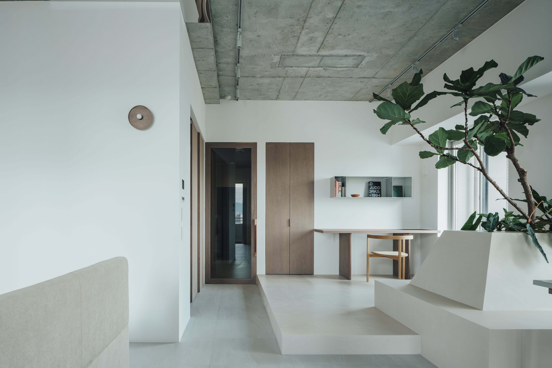
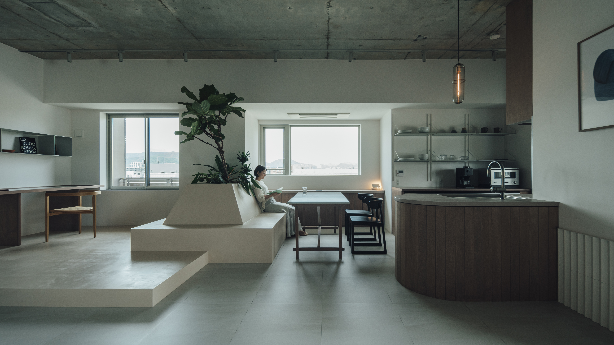
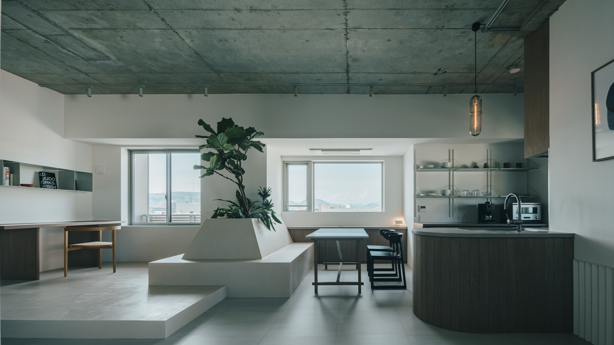
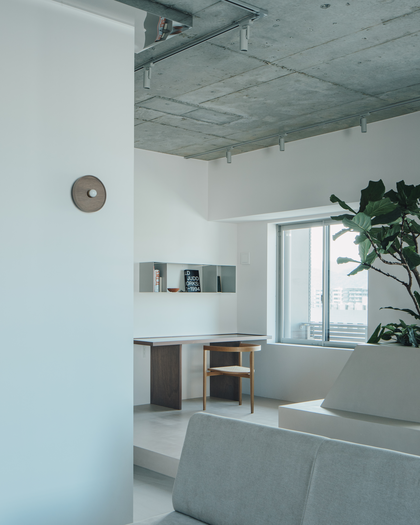
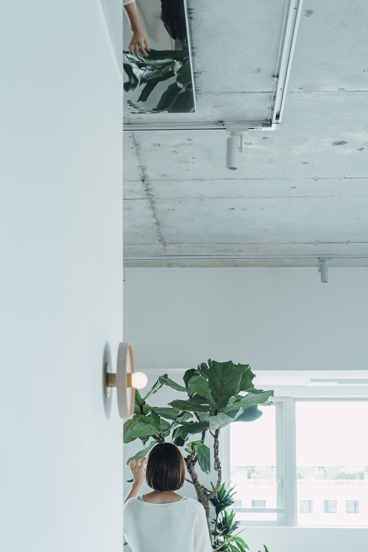
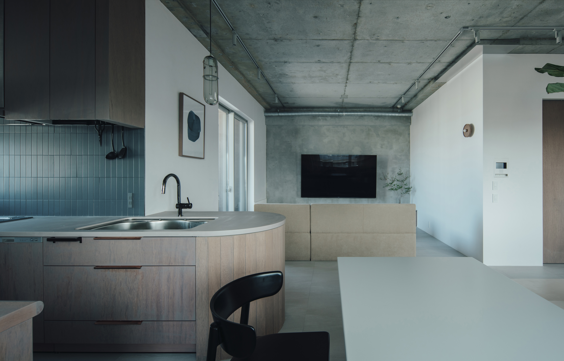


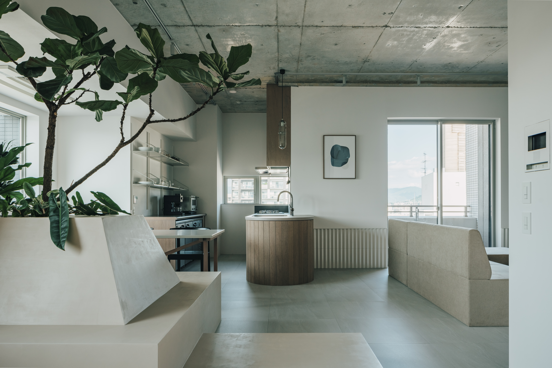
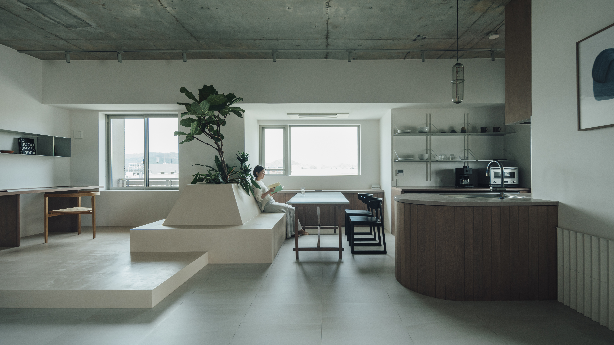
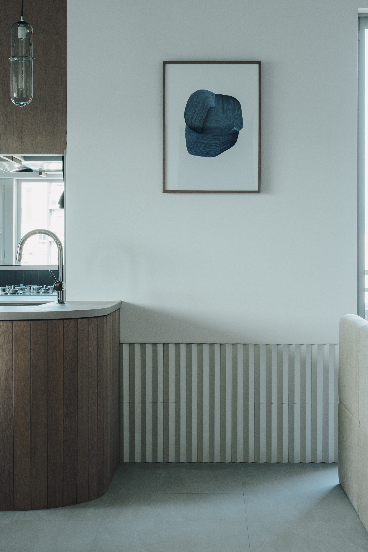
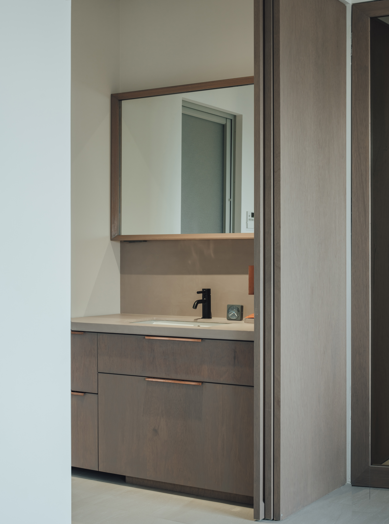
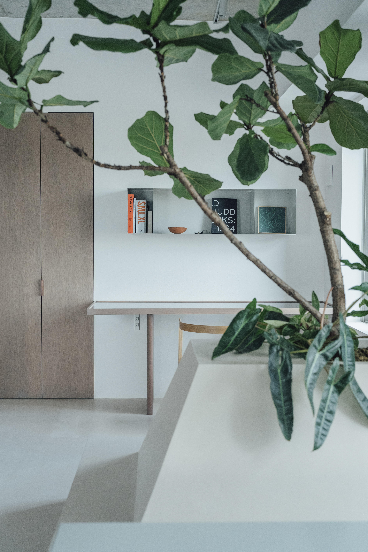
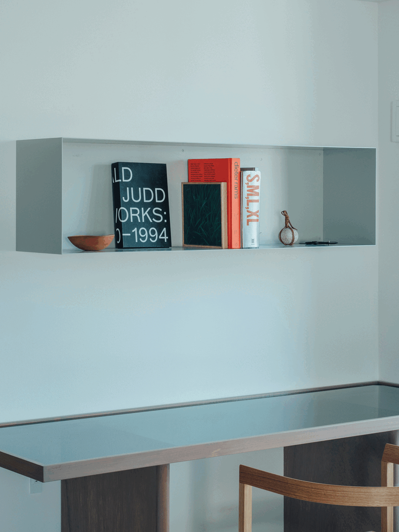
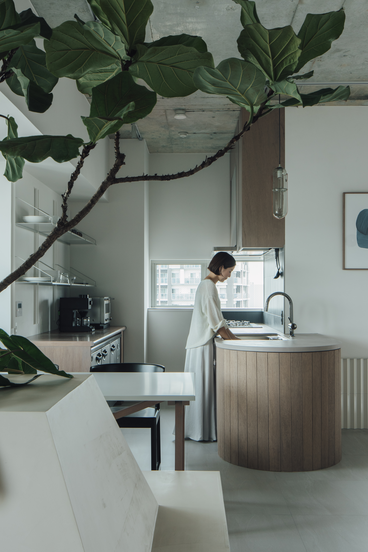
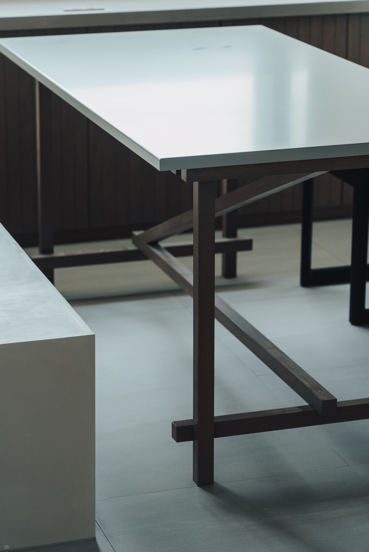
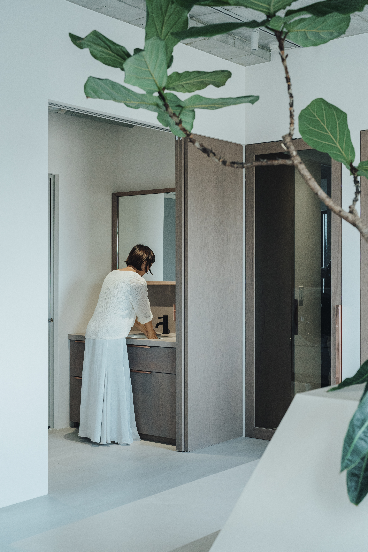
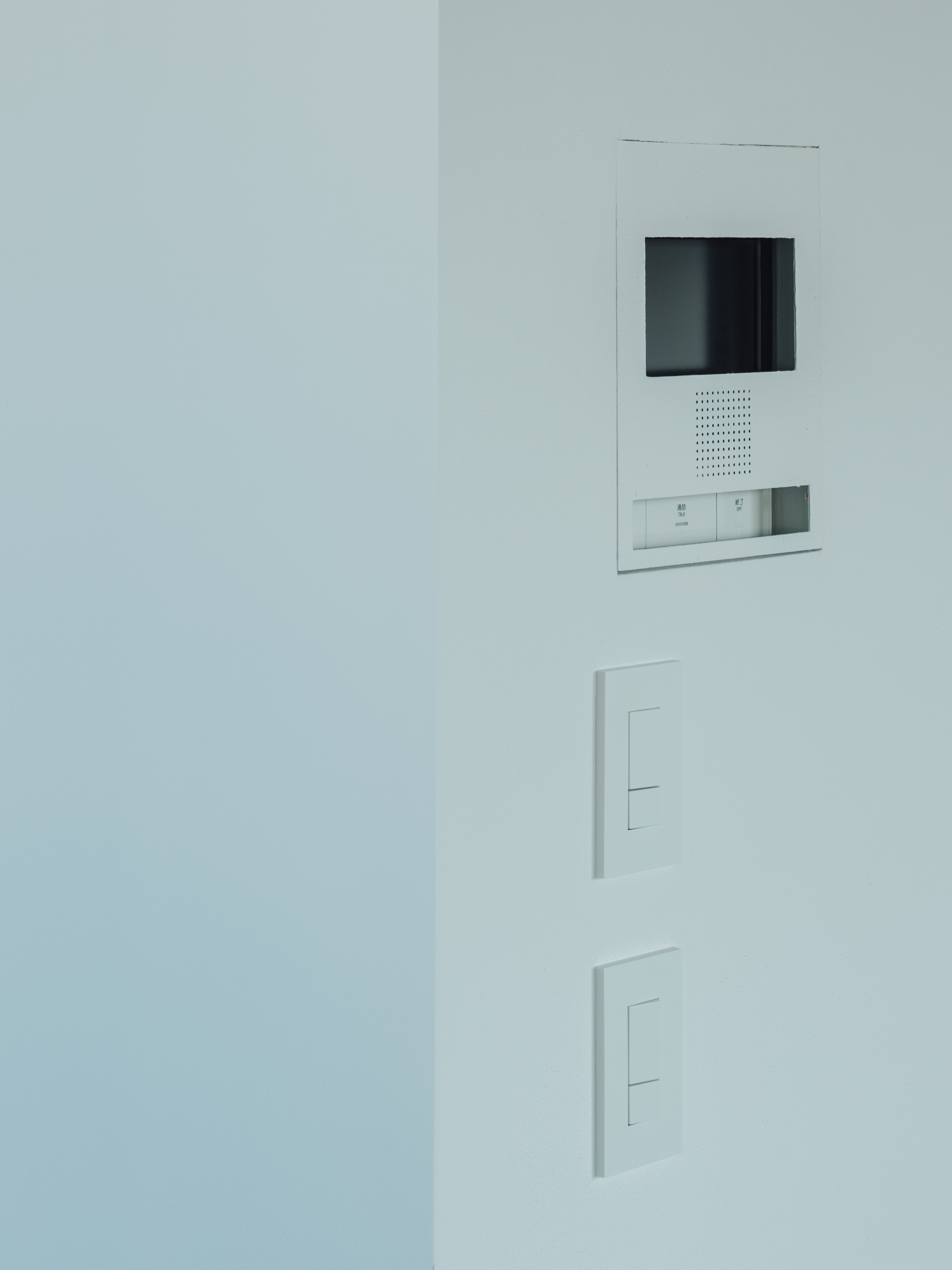
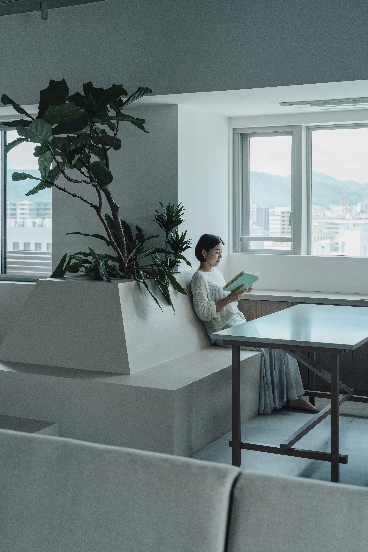
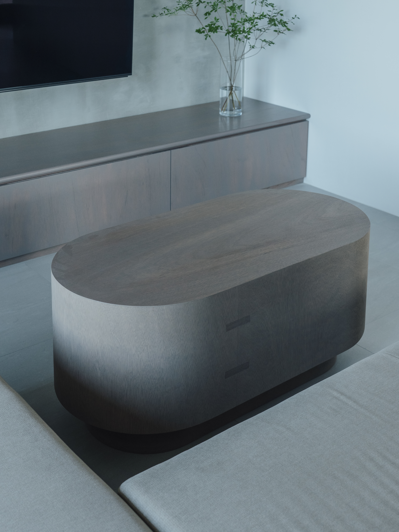
光隙咖啡 | 素造建筑
Fayssal Residence | Paul Kaloustian Architect

广州国际照明展览会设计美学展:双城记,映见文明之光 | IN.X屋里门外
1975丨FATHOM

T House丨FATHOM
MANOA used clothing丨FATHOM

与迷乱宇宙的和解——笑研所隐形矫正中心 张家赫-边界卉空间

Casa Celestina | Ramos Castellano Arquitectos
Lecture Hall Complex丨CCBA Designs

Subscribe to our newsletter
Don't miss major events in the global design industry chain and important design resource companies and new product recommendations
Contact us
Report
Back to top





