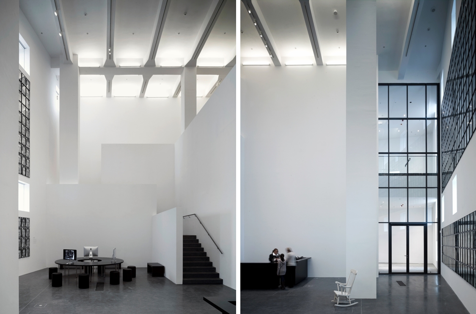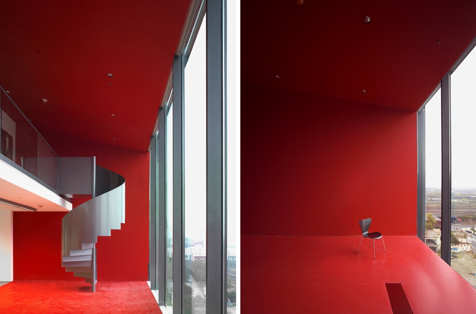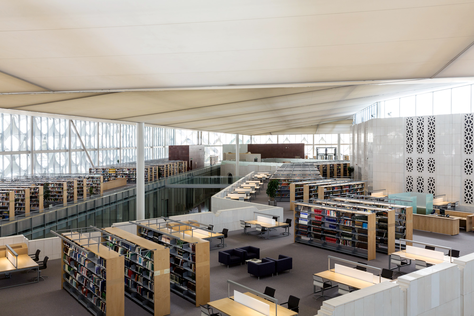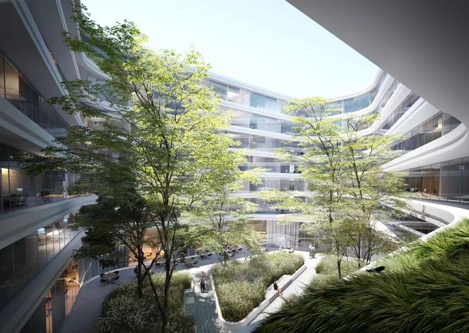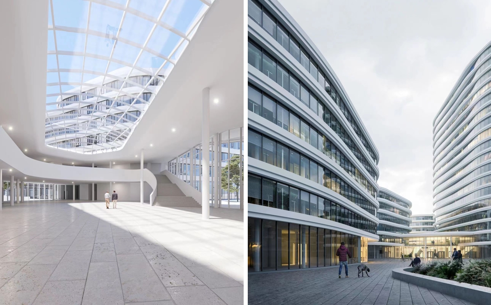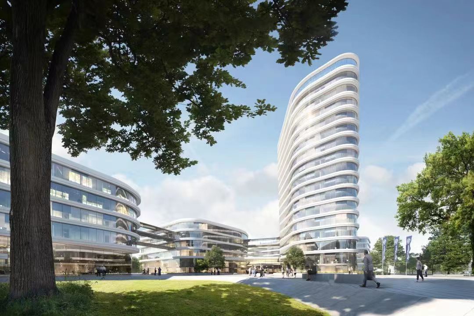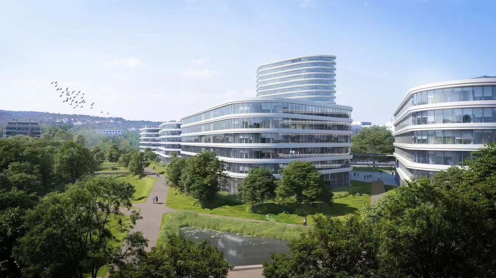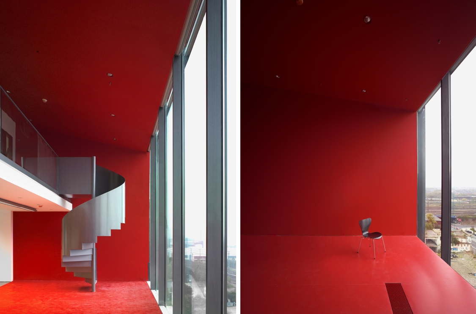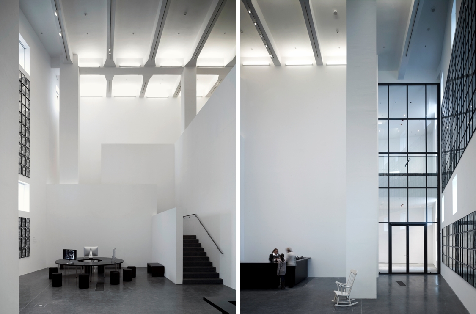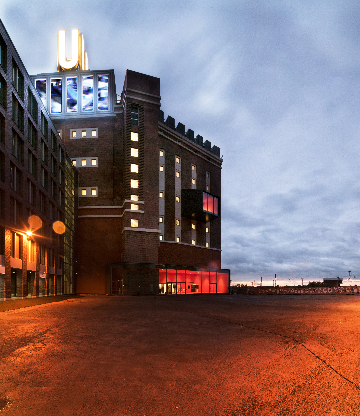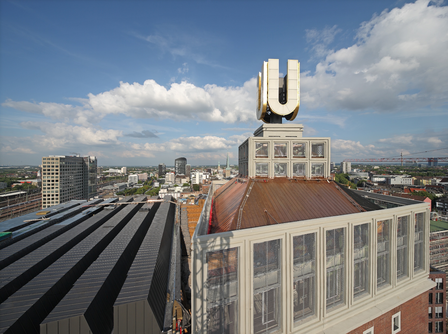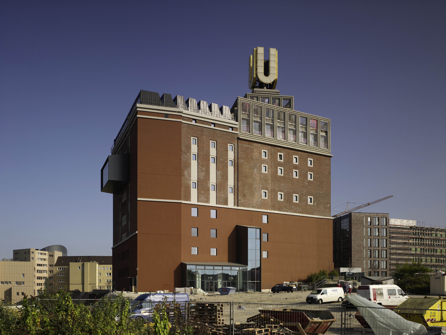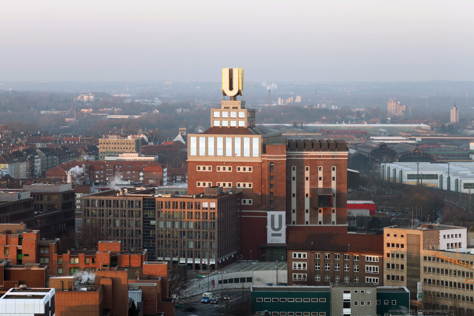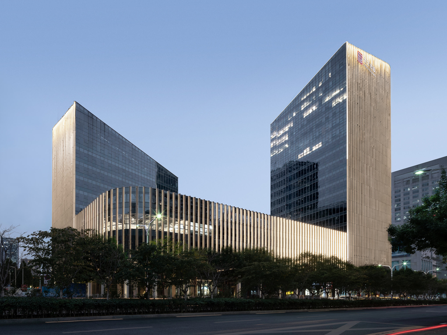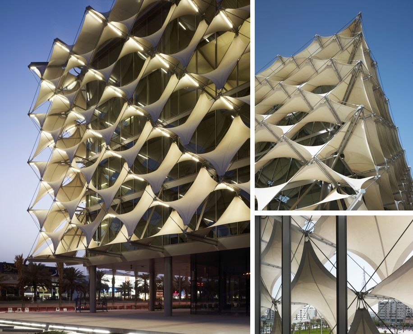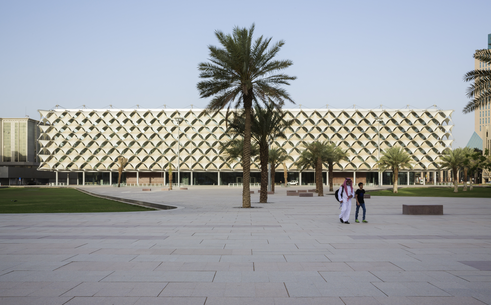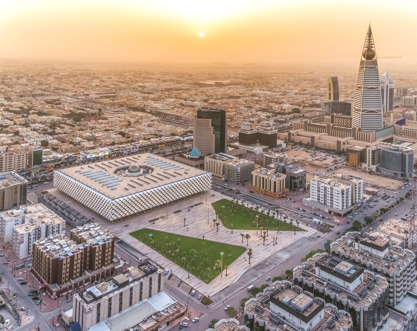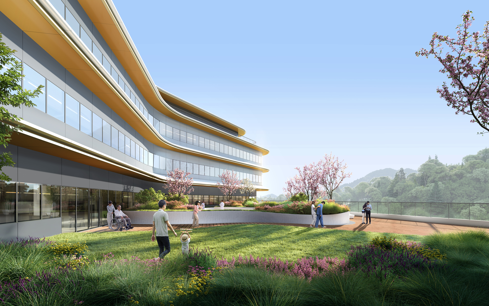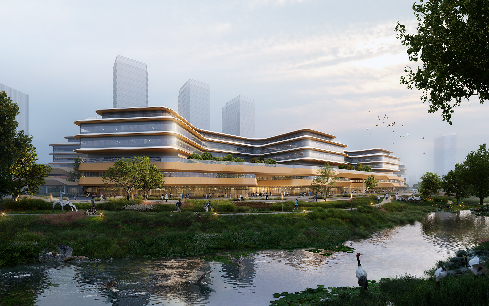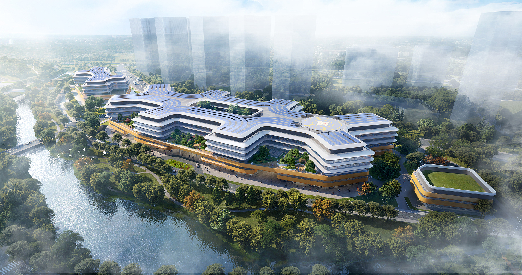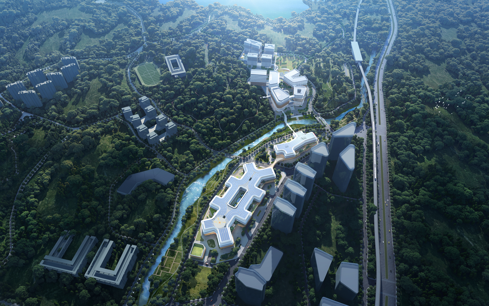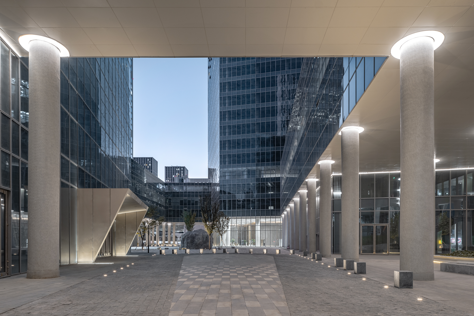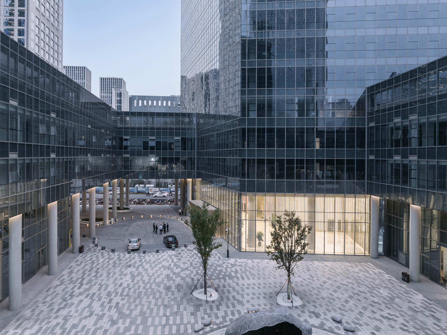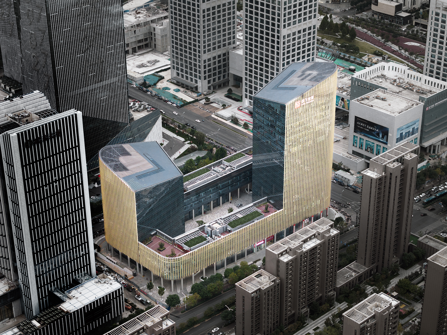设计宇宙内容中心、verse编辑部

verse编辑部:盖博建筑设计事务所是一家什么样的公司?可否介绍一下公司的专业团队架构?当前发展和未来计划分别是什么?
verse editorial: What kind of company is Gerber Architekten? Could you introduce the structure of your professional team? What are your current developments and future plans?
马睿思:盖博建筑设计事务所是一家有着近60年历史的跨文化国际设计顾问公司。自1966年在德国成立以来,我们已在城市规划、建筑设计、室内设计等领域完成了2000余个设计服务项目,建成了400余个项目,并在全球设立了7个办公室。我们的团队由300多名来自不同文化背景的专业人员组成,包括建筑师、城市规划师、景观设计师、室内设计师、项目管理专家、成本控制专家、被动房设计专家、可持续建筑专家、BIM专家、建筑遗产保护专家和市场顾问等,这样的多元化团队让我们能更好地理解各地的需求,创造出既融入当地文化又富有现代感的建筑作品。
Marius A. Ryrko: Gerber Architekten is a cross-cultural international design firm with nearly 60 years of history. Since its establishment in Germany in 1966, the firm has completed over 2000 design service projects in the fields of urban planning, architectural design, and interior design, with more than 400 projects realized worldwide, and has set up 7 offices globally. Our team consists of more than 300 professionals from various cultural backgrounds, including architects, urban planners, landscape designers, interior designers, project management experts, cost control specialists, passive house design experts, sustainable building specialists, BIM experts, architectural heritage conservation experts, and market consultants. This diverse team enables us to better understand the needs of different regions and create architectural works that are both integrated into local cultures and rich in a sense of modernity.
60年来,事务所的发展一直都是稳扎稳打。现在,我们正在全球各地推进多个项目,比如在中国,我们正积极投身于城市更新以及文化、教育、医疗等建筑的设计工作;在沙特,我们正致力于实现在沙漠中创造绿洲的人类梦想。我们相信,好的设计不仅是视觉上的,也是功能上的,更是可持续的。未来,我们希望继续扩大我们的业务范围,探索新的设计理念和技术。我们将通过我们的丰富经验和专业知识,为人们创造更好的生活环境。
Over the past 60 years, the firm's development has been steady and solid. Currently, we are advancing multiple projects around the world. For example, in China, we are actively involved in urban renewal and the design of cultural, educational, and medical buildings; in Saudi Arabia, we are striving to realize the human dream of creating oases in the desert. We believe that good design is not only visually appealing but also functional and sustainable. In the future, we hope to continue expanding our business scope and exploring new design concepts and technologies. With our extensive experience and professional expertise, we will create a better living environment for people.
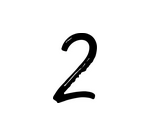
verse编辑部:盖博建筑设计事务所的设计理念是什么?
verse editorial: What is the design philosophy of Gerber Architekten?
马睿思:我们的设计理念可以概括为“设计更高质量的日常”。我们相信优秀的建筑能够激发人们对于环境的参与和体验,从而积极推动区域经济和城市发展。盖博建筑从不追求风格化的建筑形式,而是注重设计的内在逻辑和对环境的深刻理解。
Marius A. Ryrko: Our design philosophy can be summarized as "Design Extraordinary Ordinary." We believe that excellent architecture can inspire people's engagement and experience with their environment, thereby actively promoting regional economy and urban development. Gerber Architekten never pursues stylized architectural forms but focuses on the intrinsic logic of design and a profound understanding of the environment.
在设计过程中,我们致力于在逻辑性和美感之间寻找平衡,追求既准确又谦逊的设计解决方案,打造建筑、景观和城市融合的独特“交响曲”。我们注重并尊重当地的文化特色,确保建筑与周围环境和谐共存;同时,我们考虑环境保护和资源节约,并将前沿技术融入设计之中,致力于创造出既实用又美观,既尊重传统又面向未来的建筑作品。
In the design process, we are committed to finding a balance between logic and aesthetics, pursuing design solutions that are both precise and humble, creating a unique "symphony" where architecture, landscape, and city merge harmoniously. We pay attention to and respect local cultural characteristics, ensuring that buildings coexist harmoniously with their surroundings; at the same time, we consider environmental protection and resource conservation, and integrate cutting-edge technology into our designs, striving to create architectural works that are practical and aesthetically pleasing, respectful of tradition and future-oriented.
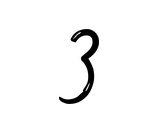
verse编辑部:盖博建筑设计事务所如何将设计理念融入具体的项目设计里?可否举例项目详细说明。
verse editorial: How does Gerber Architekten integrate its design philosophy into specific project designs? Could you provide detailed examples of projects?
马睿思:以济南金石中心为例,这个项目坐落于中央商务区的东南片区,是一个包含办公、商业及多功能大型会议活动于一体的高端综合体项目。在这个项目中,我们首先遵循了中央商务区的城市设计导则,同时在分析周围的城市环境后,我们提出了“灵岩藏玉”的概念,想要创造出内外两种不同形态和不同体验的城市空间——外部由塔楼和裙楼塑造,通过柱廊、圆角造型等形成友好亲切的城市界面;内部则是建筑的中心庭院,它形成了场地内的景观街道,使建筑面向城市开放——这样,我们既回应周围高楼林立的环境,也为城市增加绿色和活力的“附加价值”。
Marius A. Ryrko: Taking the Jinan Jinshi Center as an example, this project is located in the southeast section of the Central Business District and is a high-end complex project that includes office spaces, commercial areas, and multi-functional large conference center. In this project, we first adhered to the urban design guidelines of the Central Business District; Meanwhile, after analyzing the surrounding environment, we introduced the concept of "Hidden Jade," aiming to create urban spaces with different forms and experiences externally and internally. The external is shaped by the tower and podium, forming a friendly and approachable urban interface through colonnades and rounded corners. The internal is the building's central courtyard, which creates a landscape street within the site, opening the building to the city. In this way, we not only respond to the surroundings of towering buildings but also add greenery and vitality to the city.
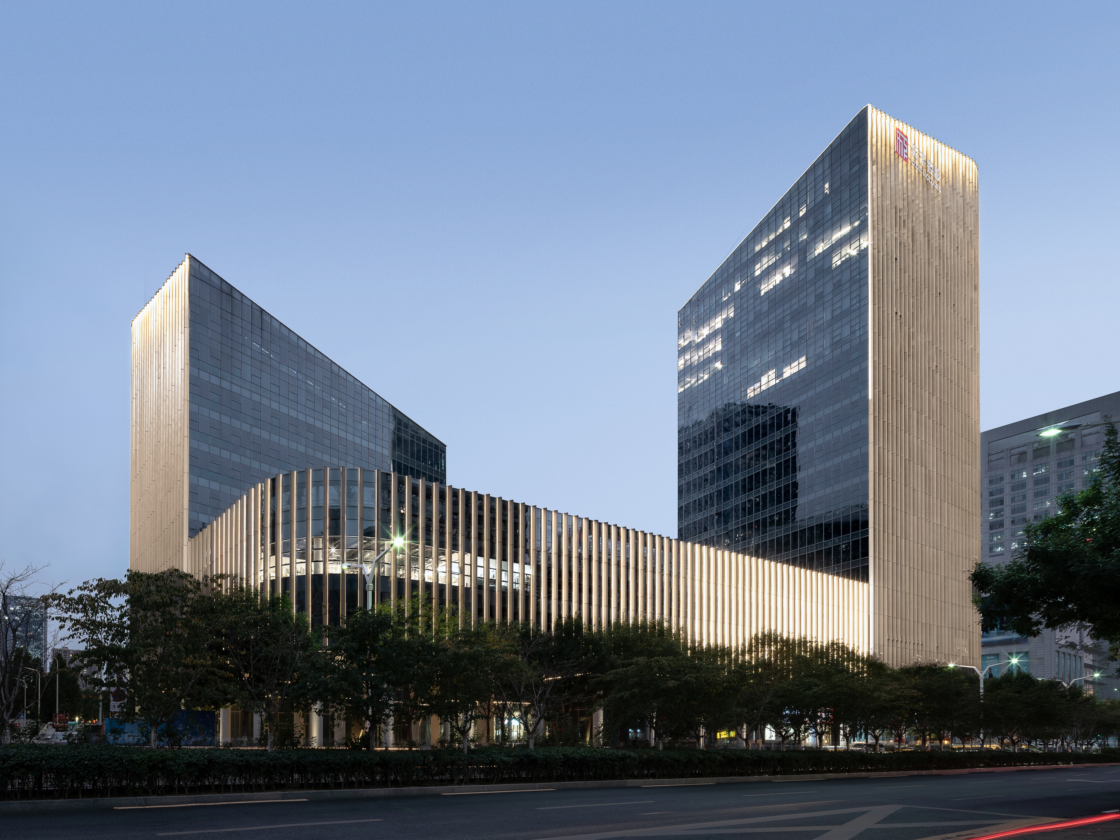
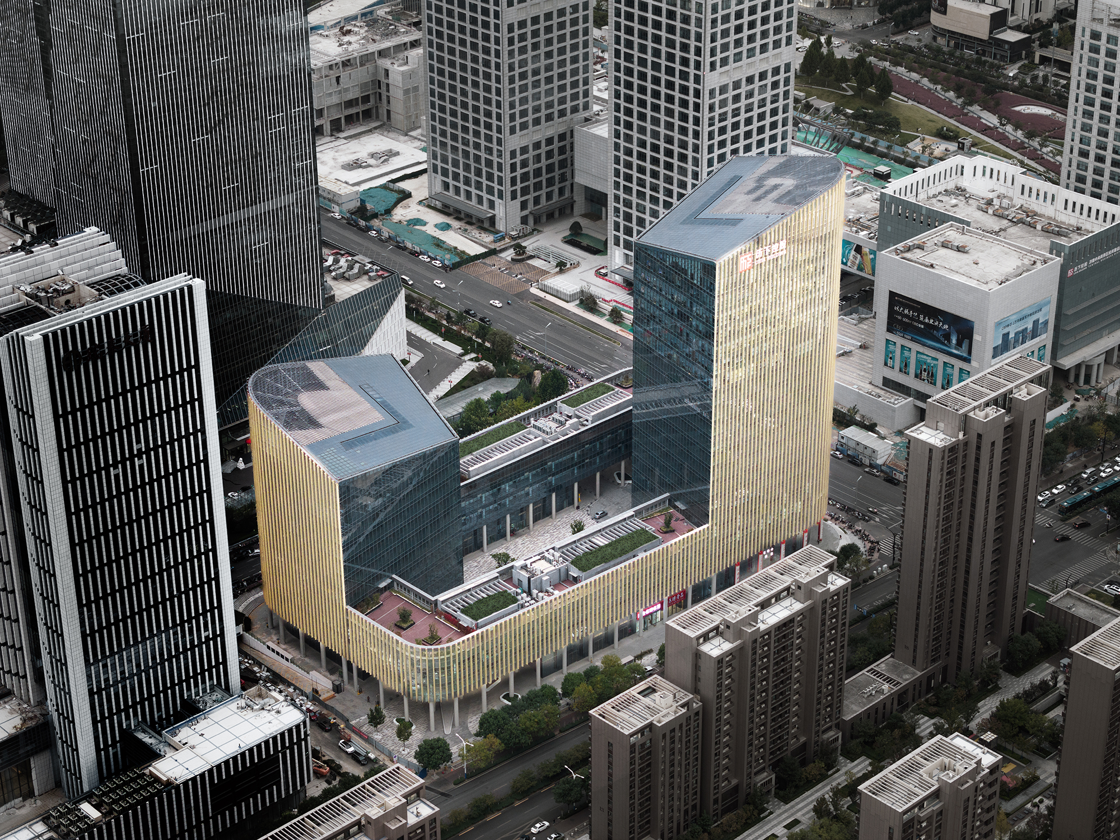
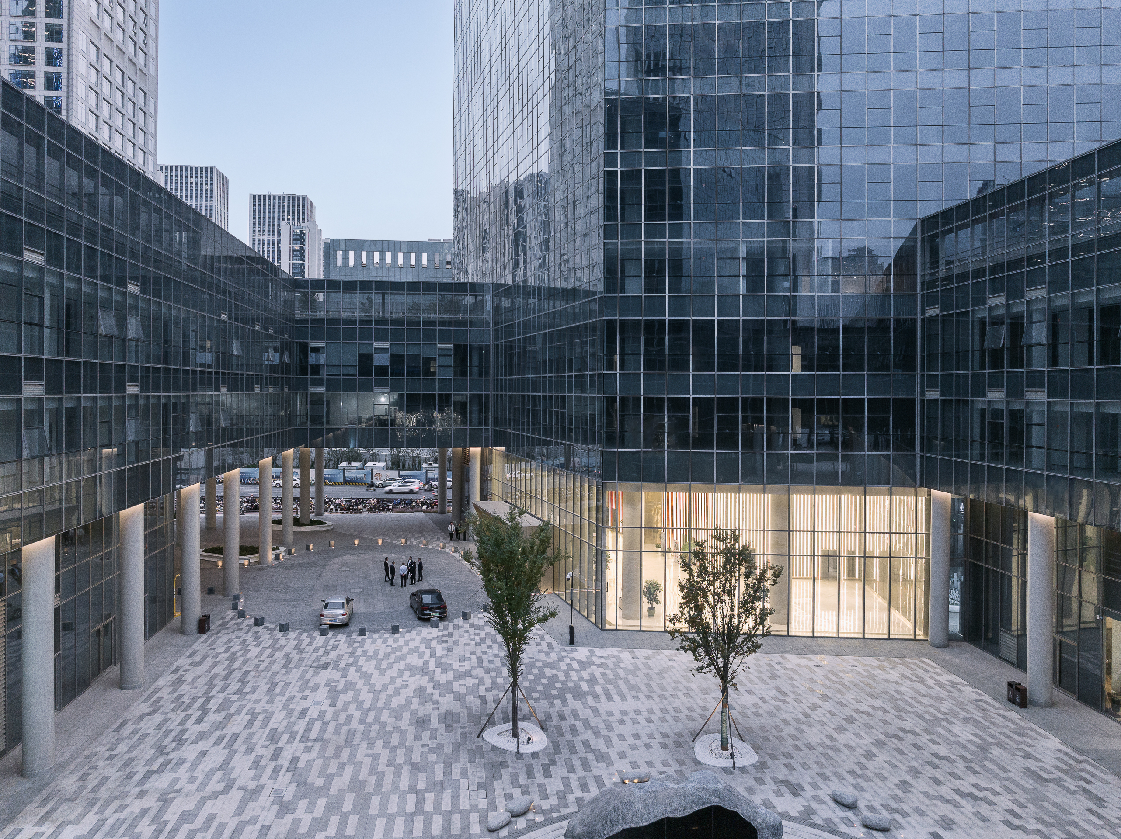
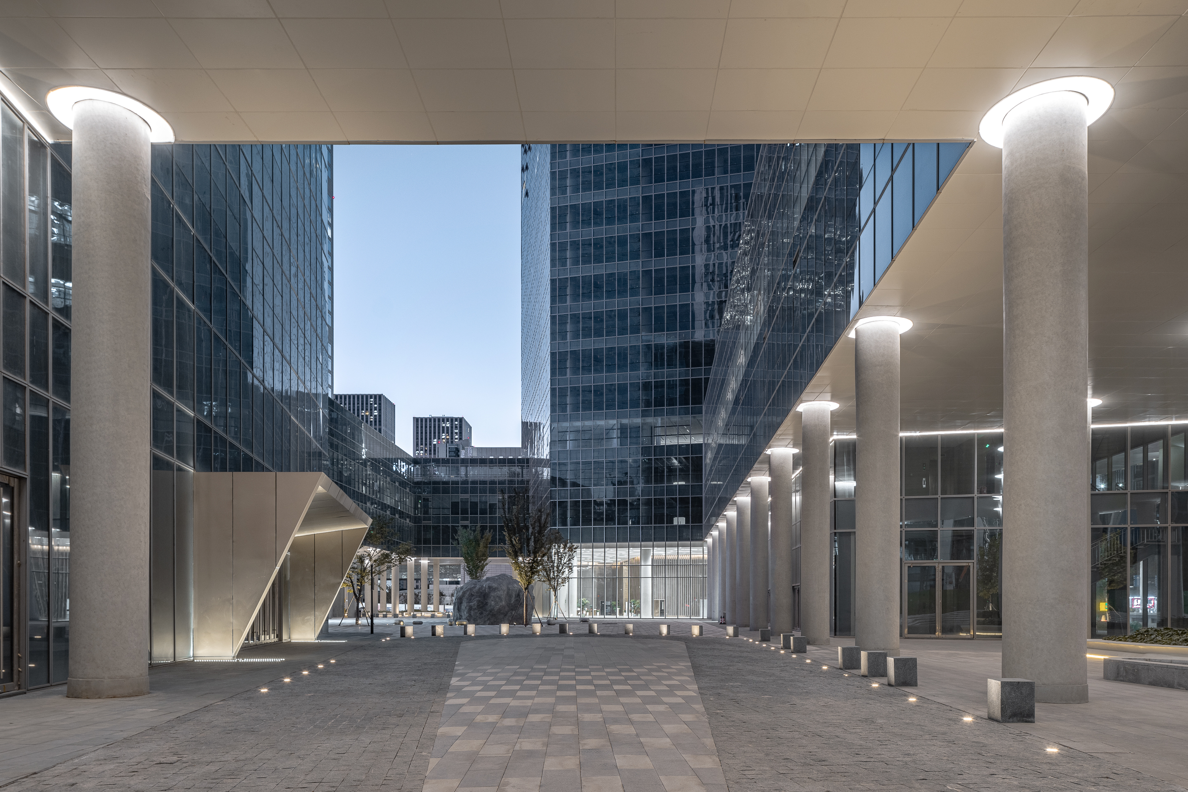
济南金石中心©盖博建筑设计事务所
另一个例子是深圳的南方科技大学医学院及附属医院。它的两块基地均坐拥“依山傍水”的优越位置,因此设计自一开始就提出建筑与自然和谐交织的必要性——旨在结合自然之美,以完美的形态联系环境。以“山水动脉”为理念,设计既尊重自然,亦巧借自然,在将建筑融入山体、随山就势的同时,利用地形高差打造丰富的外部空间,将自然特征引入室内。同时,该项目旨在探索未来医疗建筑的另一种可能,就是将一个区域内的医疗能力,包含研究、教学、治疗,一体化地整合到有卫生中心的大学之内,以人性化的考量重新定义医疗和研究空间,并赋予它们更多的开放性、流动性和交互性。
Another example is the SUS Tech School of Medicine & Affiliated Hospital in Shenzhen. Both sites of the project enjoy the superior location of "being close to mountains and waters," so the design has proposed from the beginning the necessity of harmoniously intertwining architecture with nature—intending to combine the beauty of nature and connect the environment with a perfect form. With the concept of "Shanshui Pulse" the design respects nature and cleverly utilizes it, integrating the building into the mountain, following the natural contours, and creating rich exterior spaces by using the terrain's elevation differences, introducing natural features indoors. At the same time, the project aims to explore another possibility for future medical buildings, which is to integrate the medical capabilities of a region, including research, teaching, and treatment, into a university with a health center in a unified manner. It redefines medical and research spaces with humanized considerations, and endows them with more openness, fluidity, and interactivity.
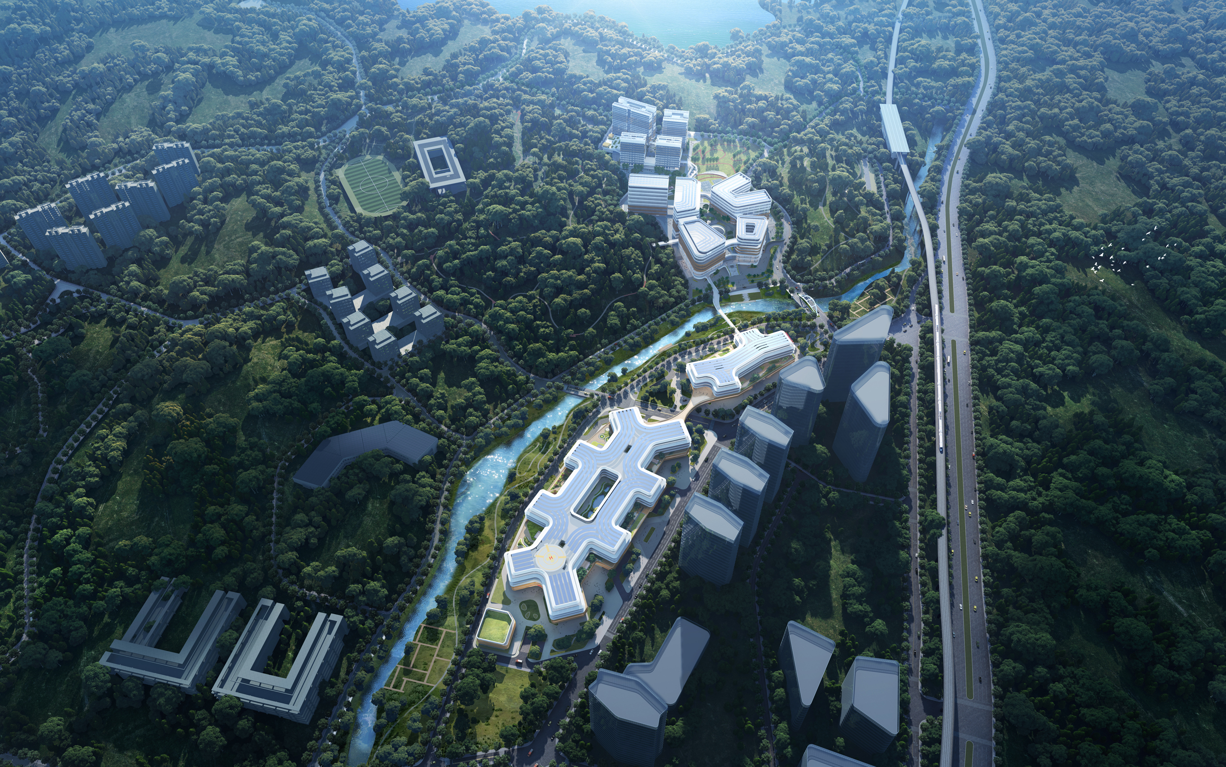
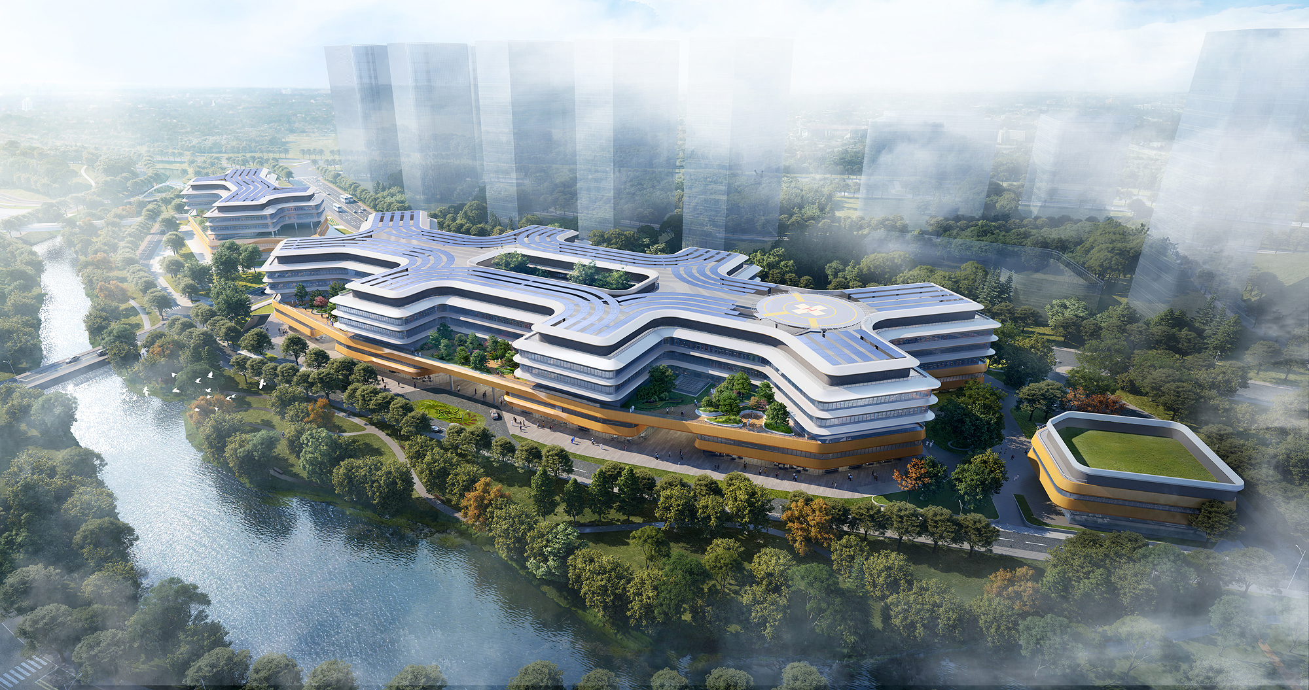
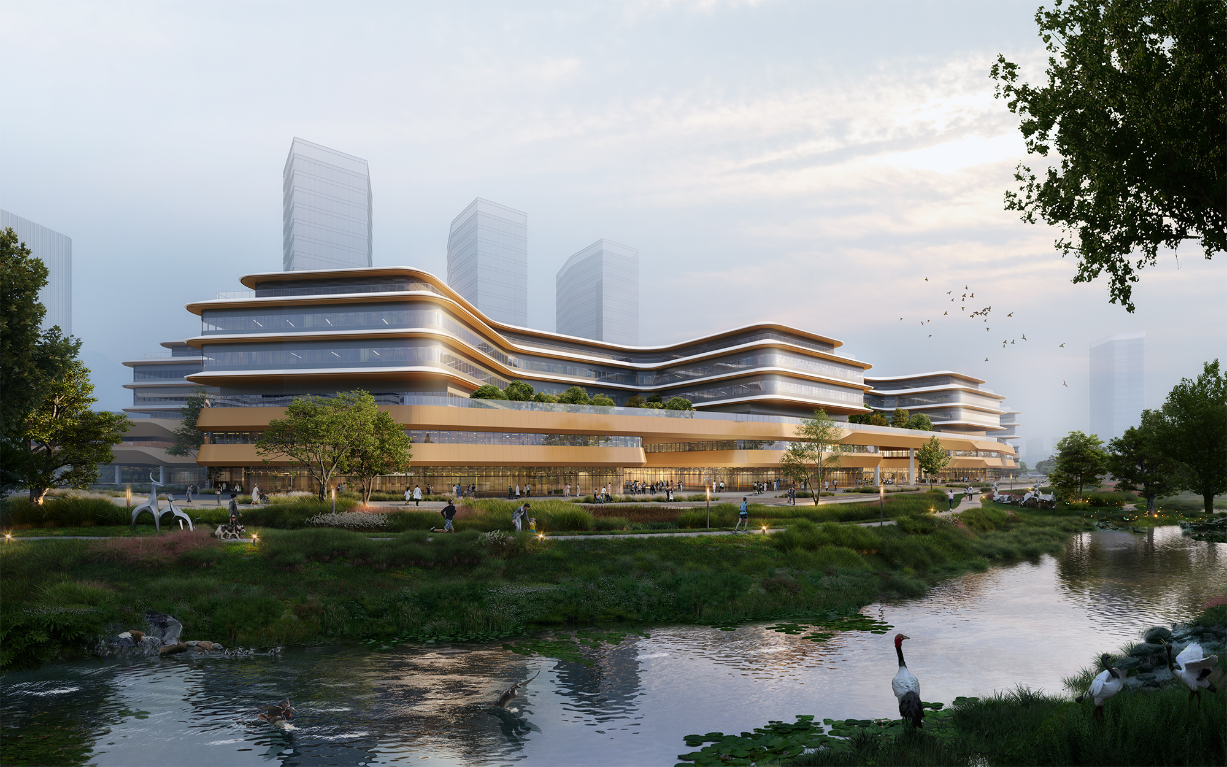
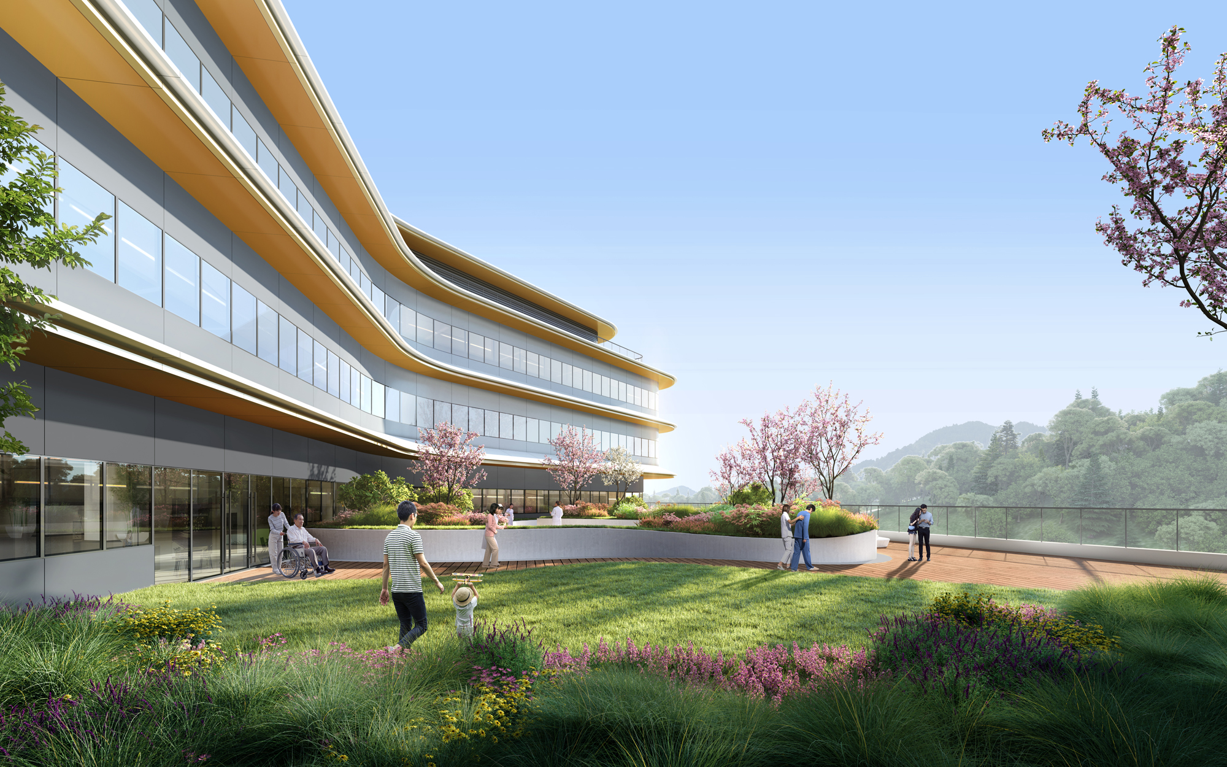

verse编辑部:盖博建筑设计事务所擅长的项目类型是什么样的?如果让您推荐代表项目,您会推荐哪两个?请具体介绍一下。
verse editorial: What types of projects is Gerber Architekten specialized in? If you were to recommend representative projects, which two would you choose? Please introduce them in detail.
马睿思:盖博建筑擅长的项目类型相当广泛,包括实验室与研究所、教育建筑与校园、商业建筑与酒店、医院与康养、办公建筑与企业总部、住宅与社区、城市设计与片区规划、景观设计、室内设计、城市更新等。我们特别注重设计的可持续性、功能性以及与当地文化的融合。
Marius A. Ryrko: Gerber Architekten excels in a wide range of project types, including laboratories and research institutes, educational buildings and campuses, commercial buildings and hotels, hospitals and wellness centers, office buildings and corporate headquarters, residential and community buildings, urban design and district planning, landscape design, interior design, and urban renewal. We place special emphasis on the sustainability, functionality, and integration of design with local culture.
在此我想推荐两个我们在国际上备受赞誉的项目。其一是位于沙特利雅得的法赫德国王国家图书馆。这是对沙特最重要文化建筑的一次改造与更新。我们没有选择在新址上扩建,而是采用了一个标志性的立方体形态全方位地包裹原有图书馆,一方面尊重并保留了历史建筑,另一方面又通过紧凑的结构布局留出了主入口前方的场地,形成一个棕榈成荫的广场。
I would like to recommend two of our internationally acclaimed projects. One is the King Fahad National Library in Riyadh, Saudi Arabia. This is a renovation and update of one of Saudi Arabia's most important cultural buildings. Instead of expanding on a new site, we chose a distinctive cubic form to fully envelop the original library. This approach respects and preserves the historical building while also creating a compact structural layout that frees up the space in front of the main entrance, forming a palm-shaded square.
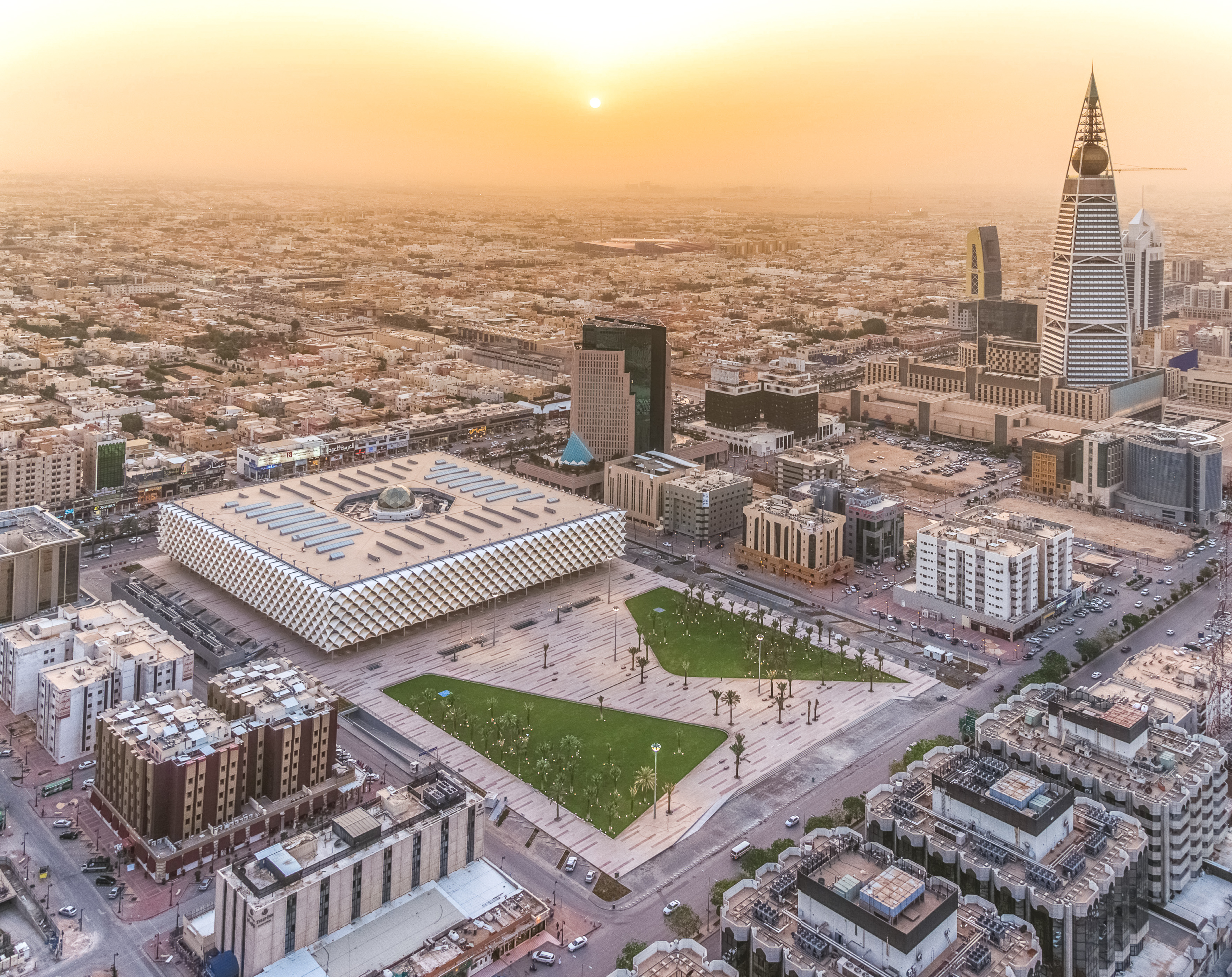
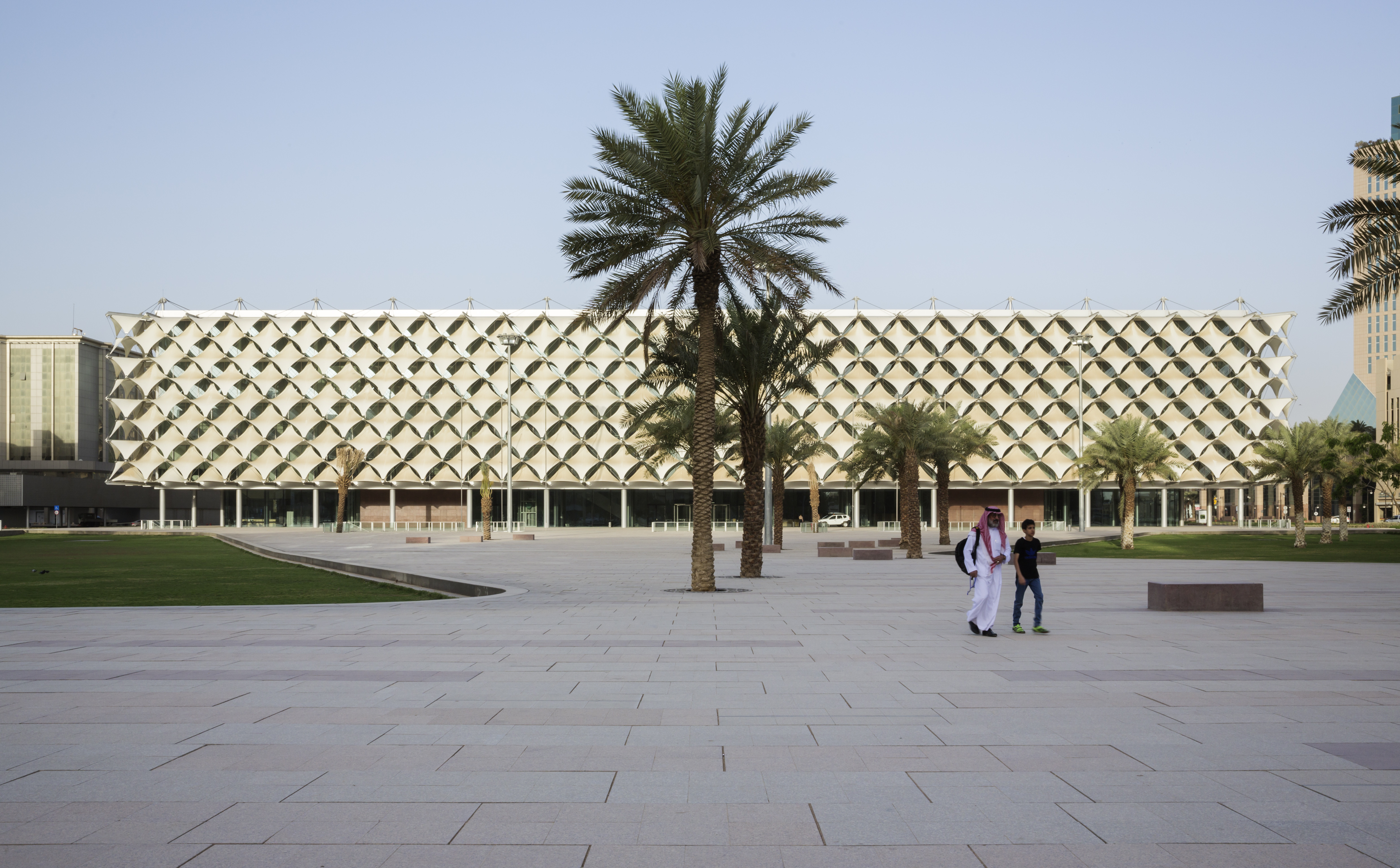
法赫德国王国家图书馆©盖博建筑设计事务所
建筑的立面也是其特色之一,我们采用菱形的遮阳帆系统包裹玻璃幕墙,将其视作建筑的遮阳设施以及室内的自然光源。悬挂式的遮阳帆采用对角线交叉的拉索支撑结构,犹如传统帐篷的形态,由此,设计以全新的技术方式表达了阿拉伯传统的建筑语言。
The building's facade is also one of its features; we used a diamond-shaped shading sail system to wrap the glass curtain wall, treating it as both a shading device for the building and a source of natural light for the interior. The suspended shading sails are supported by a diagonal cable structure, reminiscent of traditional tents, thus the design expresses the traditional Arabic architectural language in a new technological way.
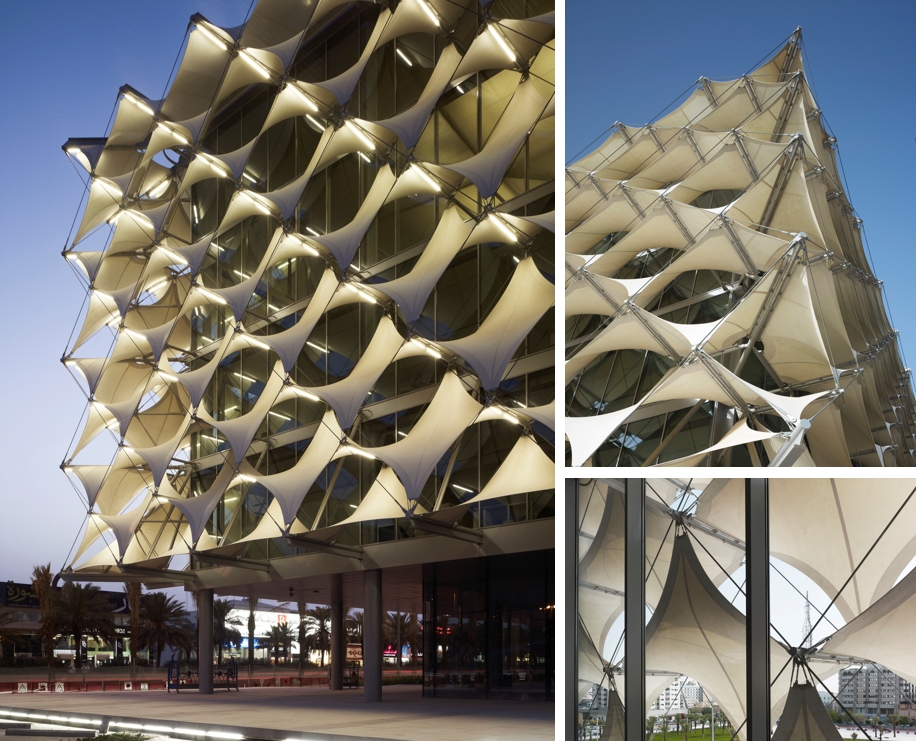
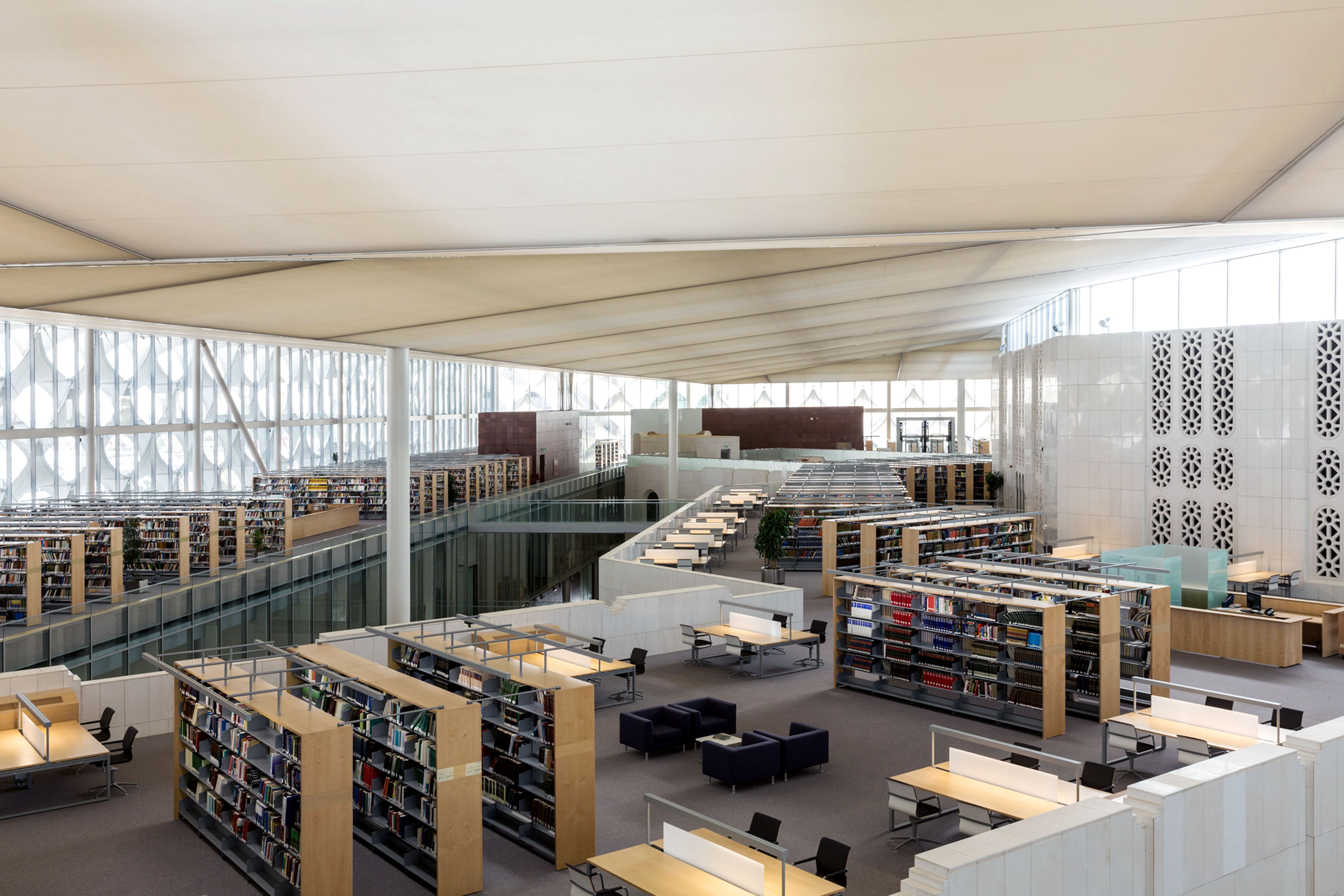
法赫德国王国家图书馆©盖博建筑设计事务所
其二是位于德国的多特蒙德U艺术创意中心。这个项目是鲁尔区工业建筑改造的成功典范,代表多特蒙德啤酒产业历史的废弃酿酒厂经过改造后重焕生机,再度成为了多特蒙德市的地标,成为了艺术的聚集地,以及市民的文化精神堡垒。
The second is the Dortmunder U – Center for the Arts and Creativity in Germany. This project is a successful example of the transformation of industrial buildings in the Ruhr area. The abandoned brewery, representing the history of Dortmund's beer industry, has been revitalized and once again become a landmark of the city of Dortmund, a gathering place for the arts, and a cultural and spiritual fortress for its citizens.
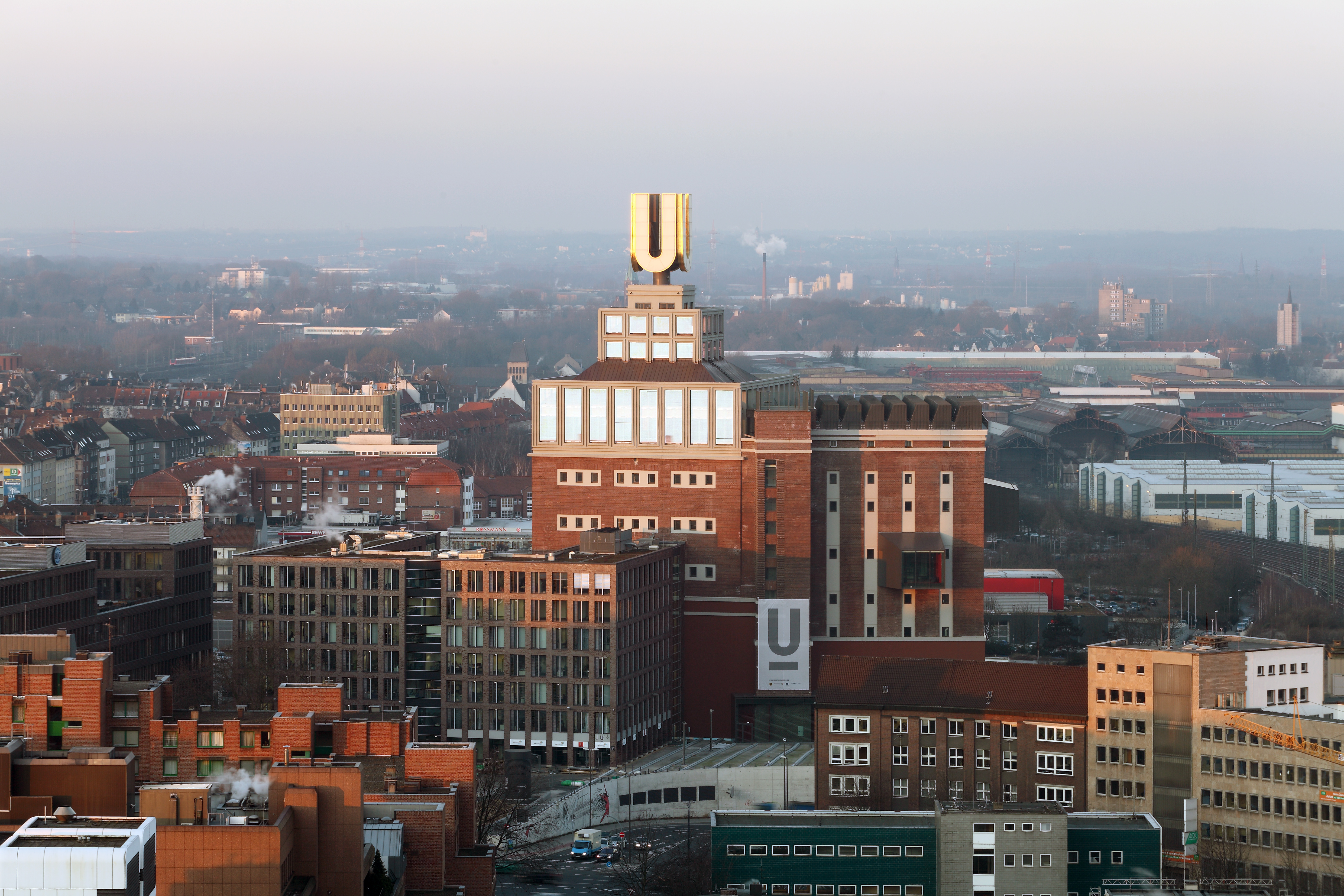
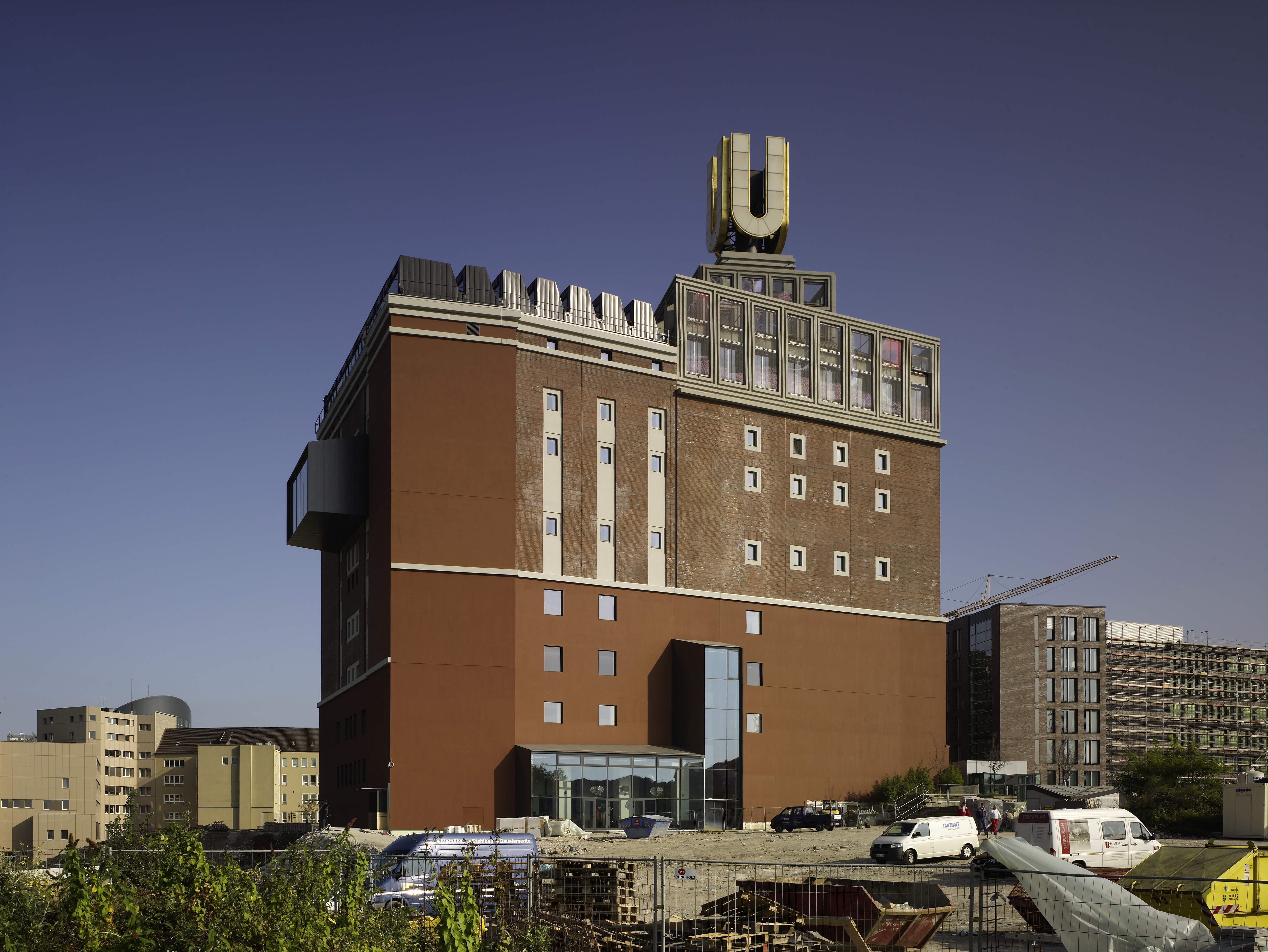
多特蒙德U艺术创意中心©Jürgen Landes
在改造过程中,设计保留原建筑顶上11米高的金色“U”标志,并在屋顶新增了一个两层高的混凝土框架结构,为其安装了一个透明的LED屏幕,与多特蒙德的各种节日和活动相呼应。
During the renovation process, the design retained the original building's 11-meter-high golden "U" sign on the roof and added a two-story concrete frame structure on the roof, installing a transparent LED screen that resonates with various festivals and events in Dortmund.
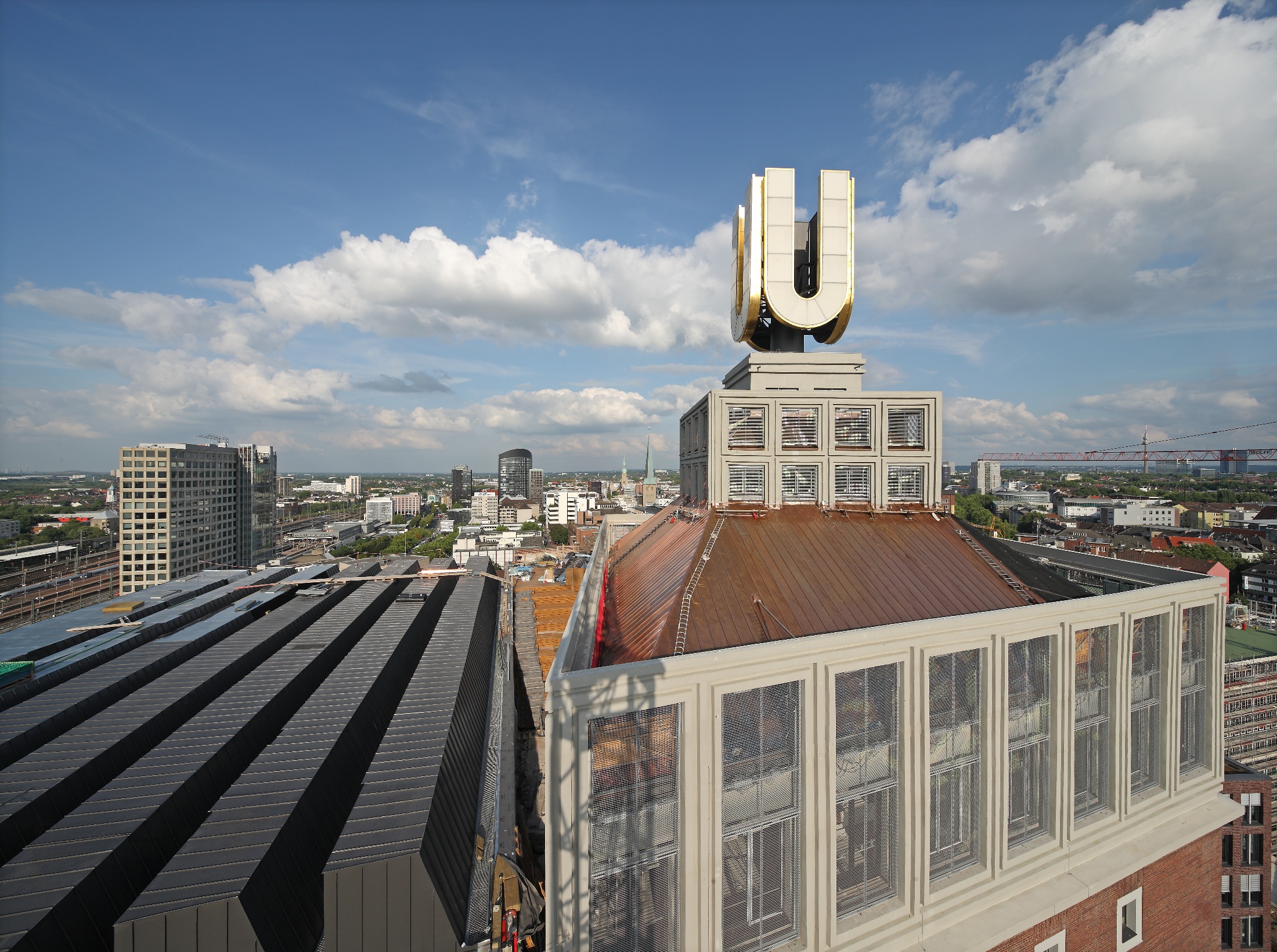
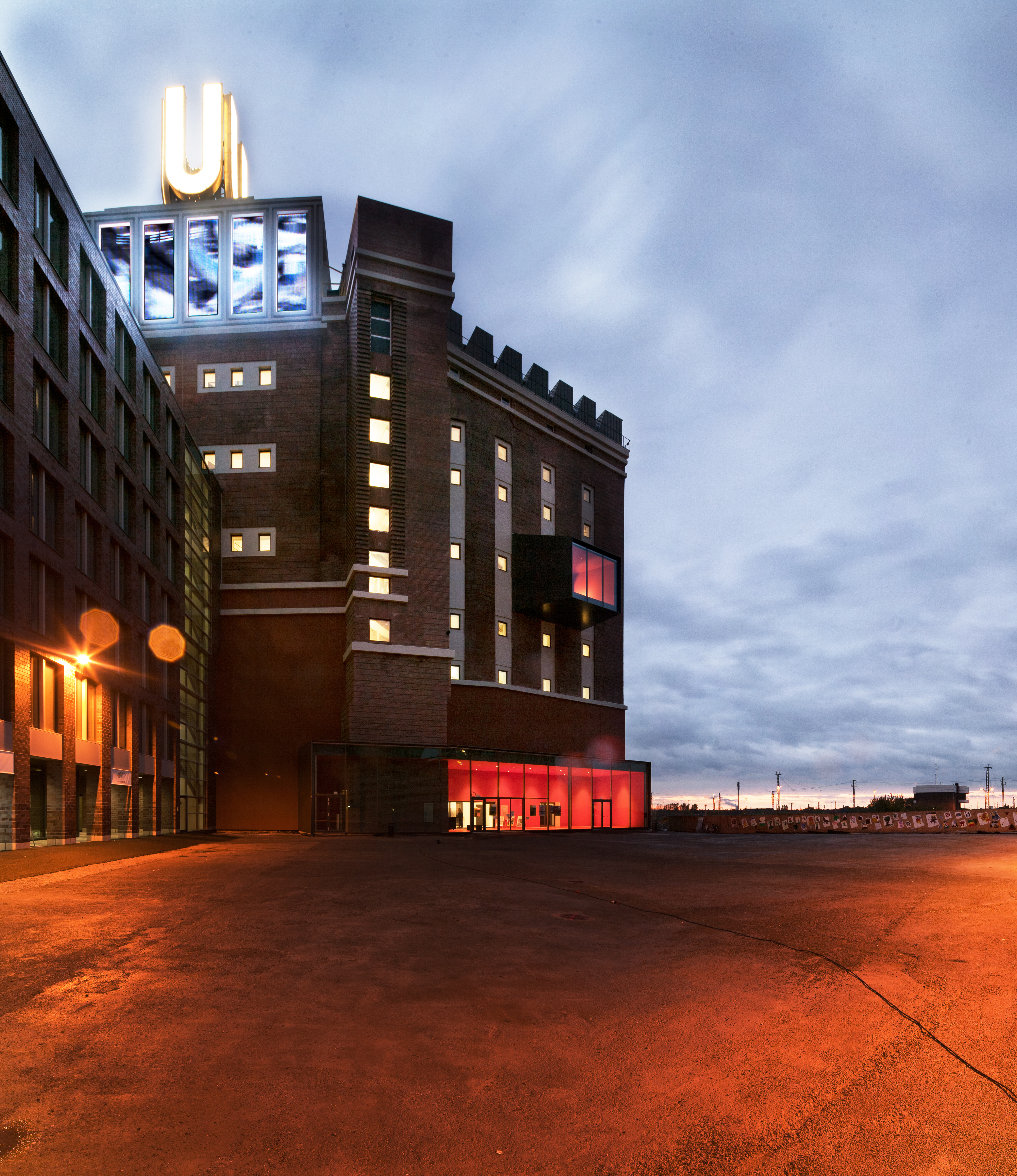 多特蒙德U艺术创意中心©Jürgen Landes
多特蒙德U艺术创意中心©Jürgen Landes
同时,设计对原建筑的竖井空间进行了空间改造,在塔楼东侧原框架结构的每一层楼板上切割,创造出一个狭窄的的“艺术中庭”。这种设计既让参观者能够充分体验和欣赏历史建筑的全高结构,也让空间更高效地与艺术展示相结合。
At the same time, the design transformed the original building's shaft space, cutting through the floor slabs of the original frame structure on the east side of the tower to create a narrow "art atrium." This design not only allows visitors to fully experience and appreciate the full-height structure of the historical building but also makes the space more efficiently combined with art exhibitions.
多特蒙德U艺术创意中心©Christian Richters
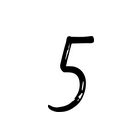
verse编辑部:您在德国、沙特、中国等地交付了办公、教育、医疗等类型丰富的诸多项目。面对不同的城市,设计不同类型的项目,您的切入点通常是什么?有哪些差异性的设计手法?
verse editorial: You have delivered a variety of projects such as offices, educational facilities, and healthcare buildings in Germany, Saudi Arabia, China, and other places. When designing different types of projects in different cities, what is your usual starting point? What are the different design approaches you use?
马睿思:在面对不同城市和不同类型的项目时,我们的切入点总是和这个项目最直接相关的那些“基因”。比如,我们需要理解项目所在地的地域文化,深入研究当地的文化、历史和社会背景,有助于我们设计出既融入当地环境又具有创新性的建筑;再比如,我们需要充分理解建筑的功能性需求,这不仅仅是客户提出的需求,更多时候我们考虑建筑应该服务于使用它的人,因此我们会与未来的用户、客户以及社区成员进行沟通,了解他们的需求和期望。
Marius A. Ryrko: When facing different cities and types of projects, our starting point is always the "genes" most directly related to the project. For instance, we need to understand the regional culture of the project's location, delving into the local culture, history, and social context, which helps us design buildings that are not only integrated into the local environment but also innovative; furthermore, we need to fully understand the functional requirements of the building, which is not just about the needs proposed by the client. More often, we consider how the building should serve the people who will use it, so we communicate with future users, clients, and community members to understand their needs and expectations.
至于设计手法的差异性,我认为和前面提到的要素也密切相关,在材料、形式、空间布局和技术应用方面,我们都会根据当地的气候、环境、文化、法规而做出变化。不同地区的建筑材料和建筑传统差异很大,这些设计手法的变化不仅延续了文化上的传统,也回应了我们对可持续性的承诺。如在沙特,考虑到极端气候,设计会重点考虑高效的遮阳设施和宜人的室内空间;再比如在中国一些城市,考虑到同质化的城市环境,我们会致力于创造兼具特色和公共性的城市空间。
As for the differences in design approaches, I believe they are closely related to the elements mentioned earlier. In terms of materials, form, spatial layout, and technological application, we make adjustments based on the local climate, environment, culture, and regulations. There is a significant difference in building materials and architectural traditions across different regions. These variations in design approaches not only continue cultural traditions but also respond to our commitment to sustainability. For example, in Saudi Arabia, considering the extreme climate, the design focuses on efficient shading facilities and pleasant indoor spaces; in some cities in China, considering the homogenized urban environment, we strive to create urban spaces that are both distinctive and public.
通过这些方法,我们能够确保每个项目都能满足其特定的需求,同时又能反映出我们“寻找每一处地点的特别之处”的核心理念。
Through these methods, we can ensure that each project meets its specific needs while also reflecting our core philosophy of finding the "uniqueness" of every place.
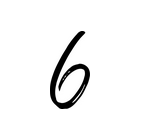
verse编辑部:您擅长从全局视角提出设计解决方案,将在地文化、城市发展、经济回报等因素整合到建筑设计中,同时遵循低碳和循环经济的设计原则。在这一将各方因素融合进设计的过程中,您通常会遵循哪些策略或路径?
verse editorial: You excel at proposing design solutions from a global perspective, integrating local culture, urban development, economic returns, and adhering to low-carbon and circular economy principles in architectural design. What strategies or pathways do you usually follow to incorporate these factors into your designs?
马睿思:我想当下所有对城市发展的考虑,都离不开“循环经济”的主题。城市必须节约资源和能源,来实现更高效的循环和可持续的发展,在这个意义上,城市更新是一个不可避免的议题。
Marius A. Ryrko: All considerations for urban development today are inseparable from the theme of a "circular economy." Cities must conserve resources and energy to achieve more efficient recycling and sustainable development. In this sense, urban regeneration is an inevitable topic.
在我们眼中,每一个地方的现存特色都是其宝贵的资源。我们专注于发掘它们的潜力,并提供最佳的设计方案,以充分激活它们的价值。同时作为建筑师,我们特别关注那些因为各种原因落后于时代发展的区域。我们会从历史、社会、文化等多个角度来分析它们的独特价值,并制定出更新的愿景和计划。
In our eyes, the existing characteristics of every place are its precious resources. We focus on exploring their potential and providing the best design solutions to fully activate their value. At the same time, as architects, we pay special attention to areas that have fallen behind the pace of development for various reasons. We analyze their unique value from historical, social, and cultural perspectives and formulate a vision and plan for regeneration.
我相信,城市的未来和历史同等重要,因为城市更新既要回应过去,也要面向未来。城市更新的关键在于它想要吸引什么,以及它将如何吸引,具体的做法有很多,但核心的设计都基于两个方面:首先是深入了解历史,然后是明确目标。这样,我们才能创造出一个既符合社会需求又支撑经济和文化发展的计划。
I believe that the future of a city is as important as its history because urban renewal must respond to the past and face the future. The key to urban renewal lies in what it wants to attract and how it will attract. There are many specific practices, but the core design is based on two aspects: first, a deep understanding of history, and second, a clear definition of objectives. In this way, we can create a plan that meets social needs and supports the development of the economy and culture.
为此,我们一直倡导一种改造理念,一种深思熟虑的整体性设计方法。它不仅认可并强调现有结构、空间和材料的内在价值,更超越了单纯的保护或适应性改造的范畴。我们的目标是将可持续性、文化认同和社会责任这些核心理念,无缝地融入到建筑环境之中,创造出既和谐又持久的空间。
To this end, we have always advocated a transformation concept, a well-considered holistic design approach. It not only recognizes and emphasizes the inherent value of existing structures, spaces, and materials but also goes beyond the category of mere preservation or adaptive reuse. Our goal is to seamlessly integrate core concepts such as sustainability, cultural identity, and social responsibility into the built environment, creating spaces that are both harmonious and enduring.
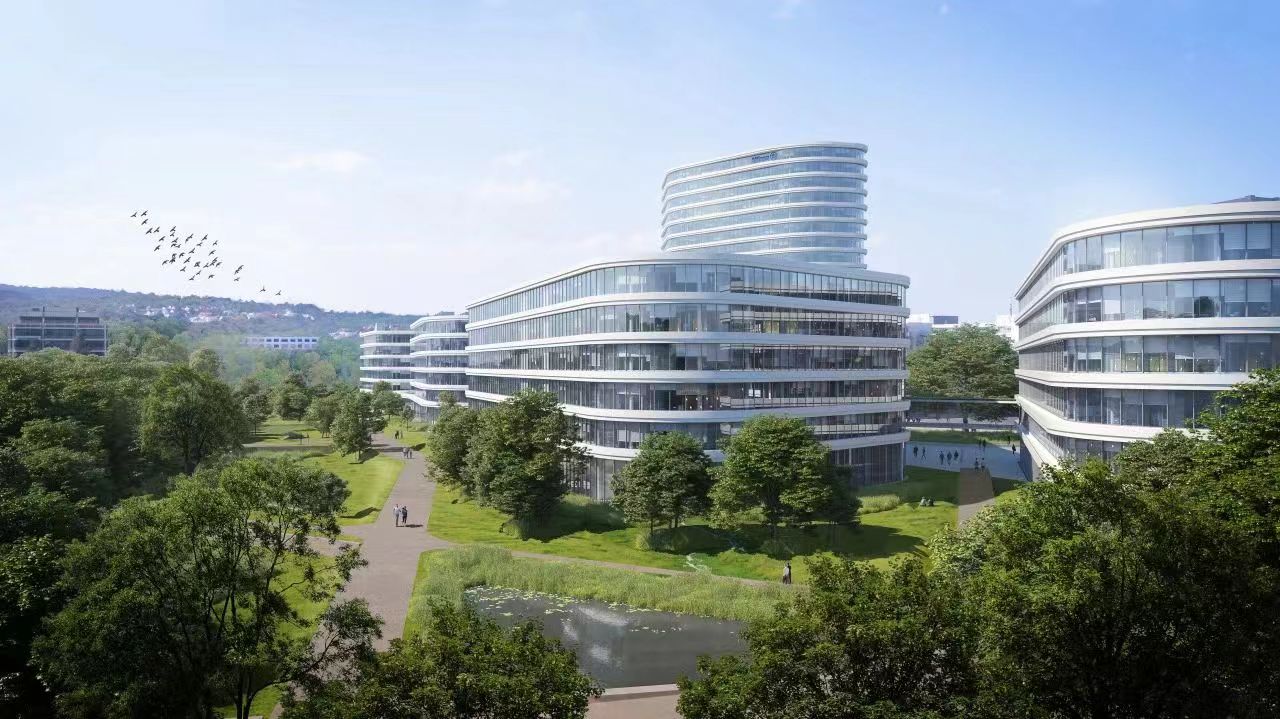
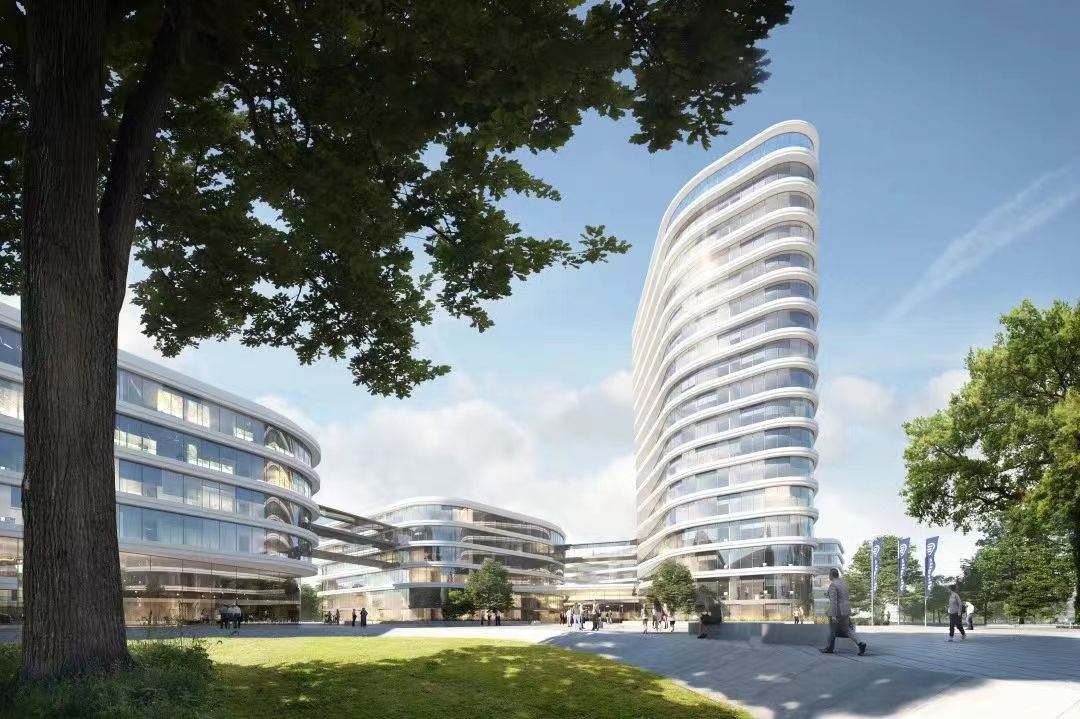
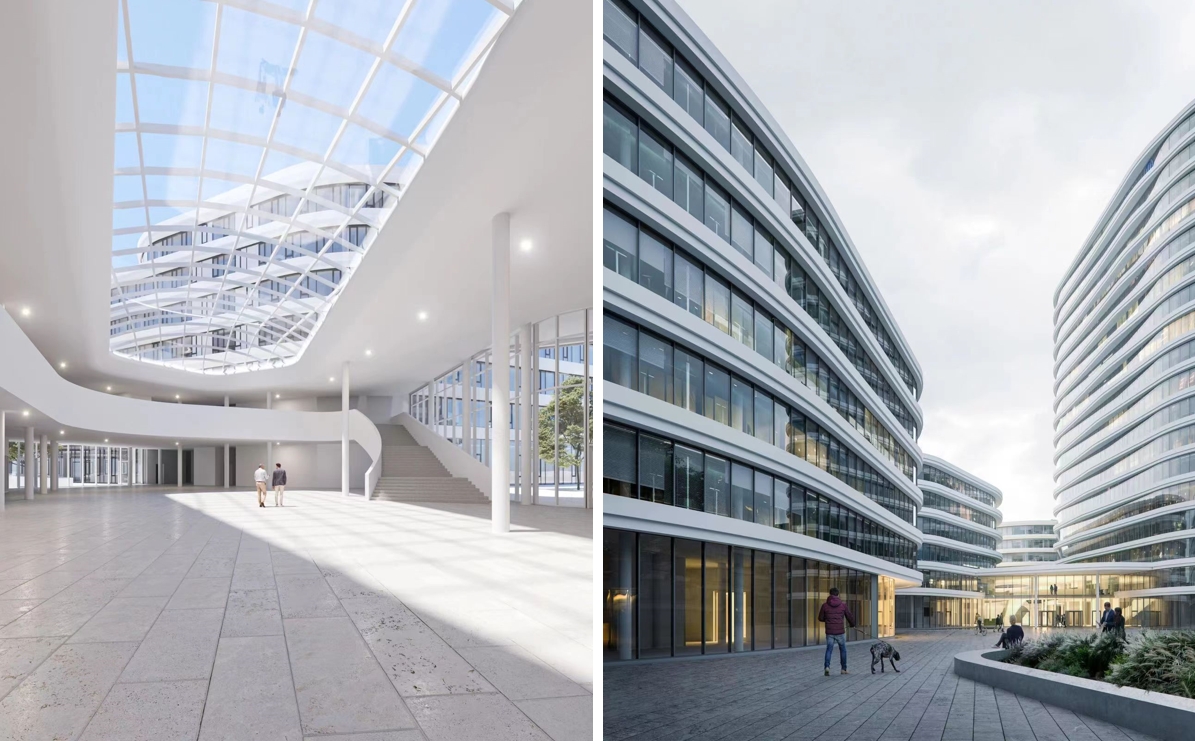
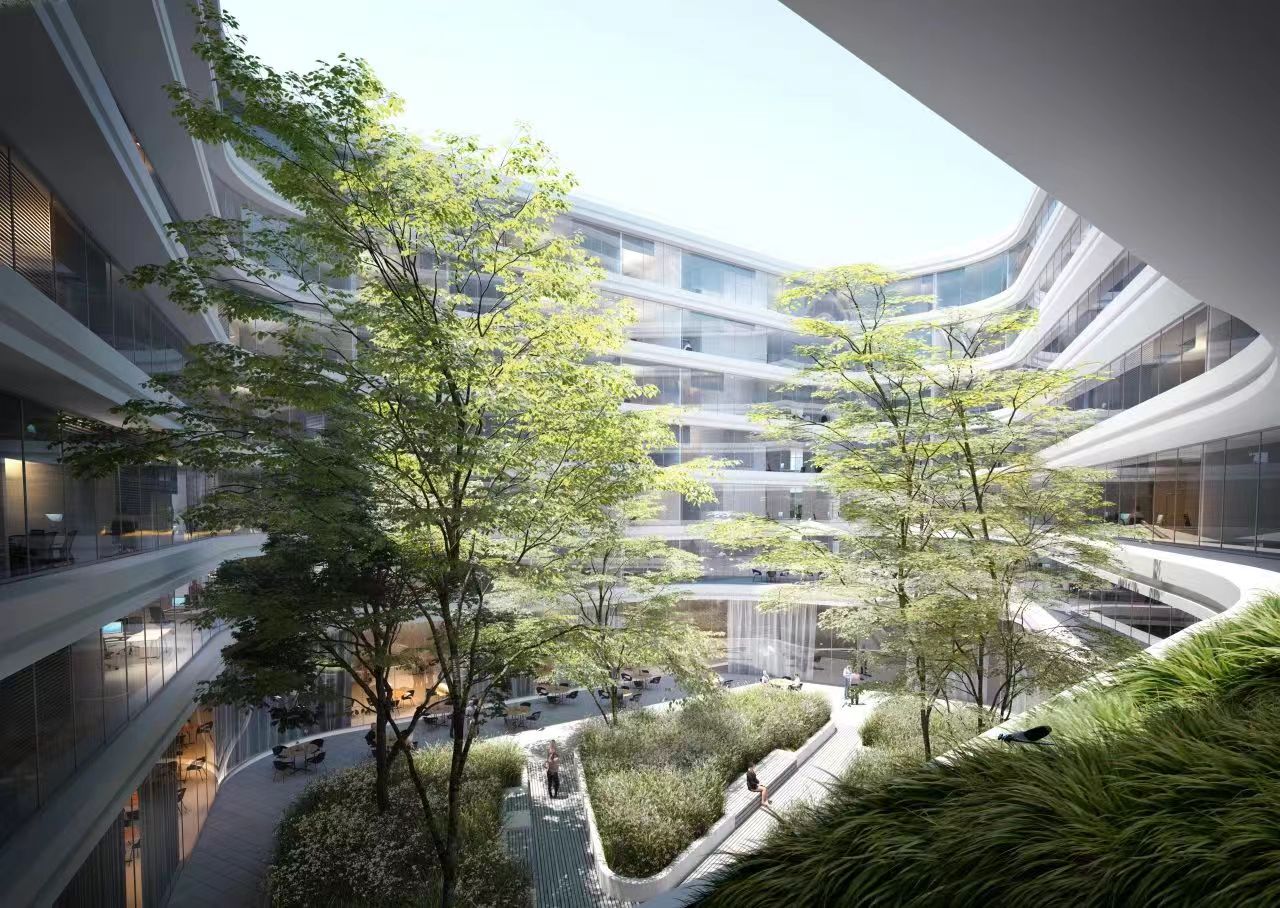
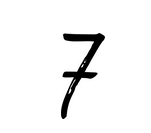
verse编辑部:您的设计项目不仅获得了建筑层面的好评,同时也为所在区域和城市带来了相应的积极推动作用。对此,您的感受是什么?
verse editorial: Your design projects have not only received architectural acclaim but also positively impacted the regions and cities they are in. Could you share your feelings about this?
马睿思:这对我们来说当然是一种极大的满足和激励。我们始终认为,建筑不仅仅是物理空间的创造,更是对社区、文化和环境的长期投资。能够通过设计改善人们的生活质量、促进地区经济发展、增强社区的凝聚力,这些都是我们工作中最有价值的部分。
Marius A. Ryrko: This is, of course, a great satisfaction and encouragement for us. We have always believed that architecture is not just the creation of physical space, but also a long-term investment in the community, culture, and environment. The ability to improve people's quality of life through design, promote regional economic development, and enhance the cohesion of communities are the most valuable parts of our work.
例如,我们的济南城市更新项目促进当地老旧商业建筑的焕新,我们的南方科技大学医学院和附属医院项目将建成“功能共享、医教结合”的医校混合体……让我们感到自豪的是,这些项目能够真正成为城市发展的催化剂,为城市带来可持续的活力,同时也为当地居民提供更好的公共空间和服务。我们相信,作为建筑师和设计师,我们有责任和机会以我们的专业技能为更美好的城市和社区贡献力量。
For example, our urban regneration project in Jinan has facilitated the rejuvenation of old commercial buildings in the area; our SUS Tech School of Medicine and Affiliated Hospital project will create a medical and educational complex... We are proud that these projects can truly become catalysts for urban development, bringing sustainable vitality to the city, while also providing better public spaces and services for local residents. We believe that as architects and designers, we have the responsibility and opportunity to contribute to better cities and communities with our professional skills.
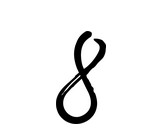
verse编辑部:您在建筑实践之外,作为德意志经济东方委员会和德国医疗联合会成员,致力于推动中德双边合作与贸易。可否谈一谈这些经历给您带来了哪些影响?您从中获得了什么?
verse editorial: Besides your architectural practice, as a member of the Ost-Ausschuss der Deutschen Wirtschaft and the German Health Alliance, you are committed to promoting bilateral cooperation and trade between China and Germany. Could you talk about the impact these experiences have had on you? What have you gained from them?
马睿思:对我来说,这类工作的核心在于为创意提供信息支持,并为设计讨论打下基础。因此,它对我最重要的影响之一,是学会如何建立良好的理解。
Marius A. Ryrko: For me, the core of this kind of work lies in providing informational support for creativity and laying the foundation for design discussions. Therefore, one of its most significant impacts on me is learning how to establish a good understanding.
良好的沟通是设计工作的灵魂,相互的理解是设计工作的基石。在多年的工作中,我一直将“倾听”视作最重要的技能,建筑师必须学会成为好的倾听者,必须真诚地理解对方的要求和需求,才能够借此引入自己的专业知识和技能。在此过程中,如果双方都是好的倾听者,都能理解对方,那一定是最好的;但有时还需要一些额外的交流,所以建筑师会经历一些小误解,这也是不可避免的。
Good communication is the soul of design work, and mutual understanding is the cornerstone of design work. Throughout my years of work, I have always regarded "listening" as the most important skill. Architects must learn to be good listeners and must sincerely understand the requirements and needs of the other party in order to introduce their own professional knowledge and skills. In this process, it is best if both parties are good listeners and can understand each other; however, sometimes a little extra communication is needed, so architects will experience some minor misunderstandings, which is also inevitable.
同时,我想强调“倾听”“理解”与“开放”密不可分,如果你不开放,你就无法倾听。所以作为一名建筑师,我拒绝封闭的思维模式,而是拥抱开放和包容。对我个人而言,倾听他人以及开放的设计思考,让我能接触和吸收文化,能对人和历史有更多的了解,这不仅满足了我对世界的好奇心,也帮助我建立了自己的知识库,进一步支持了我的工作。随着时间的推移,我相信这种持续的倾听和学习,会让我们在世界上任何地方做任何事情都能越做越好。
At the same time, I want to emphasize that "listening," "understanding," and "openness" are inseparable. If you are not open, you cannot listen. Therefore, as an architect, I reject closed mindsets and embrace openness and inclusiveness. Personally, listening to others and open design thinking allow me to be exposed to and absorb culture, to have a deeper understanding of people and history. This not only satisfies my curiosity about the world but also helps me build my own knowledge base, further supporting my work. Over time, I believe that this continuous listening and learning will enable us to do better and better at anything we do, anywhere in the world.
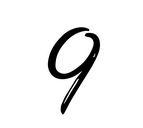
verse编辑部:感谢您受邀成为2024-2025设计宇宙大奖的终审评委,您对大奖有哪些期待?
verse editorial: Thank you for accepting the invitation to be the final judge for the Designverse Awards 2024-2025. Could you share your expectations for the awards?
马睿思:能够作为2024-2025设计宇宙大奖的终审评委,我感到非常荣幸。
Marius A. Ryrko: It is a great honor for me to serve as a final judge for the 2024-2025 DesignVerse Awards.
我期待在这个平台上看到来自全球设计师的多样化作品,期待看到他们在设计上的创新与匠心,尤其在文化表达、技术应用和可持续性方面。我希望这次大奖能够促进设计行业的交流与合作、推动行业发展,激励设计师们不断追求卓越;同时,我也希望这次大奖能提高公众对设计价值的认识,并激发更多人对设计和创新的热情。
I look forward to seeing a diverse array of works from designers around the globe on this platform, and I am eager to witness their innovation and craftsmanship in design, especially in terms of cultural expression, technological application, and sustainability. I hope that this awards program will foster communication and collaboration within the design industry, promote the development of the field, and inspire designers to continuously strive for excellence. At the same time, I also hope that the awards will raise public awareness of the value of design and ignite more people's passion for design and innovation.
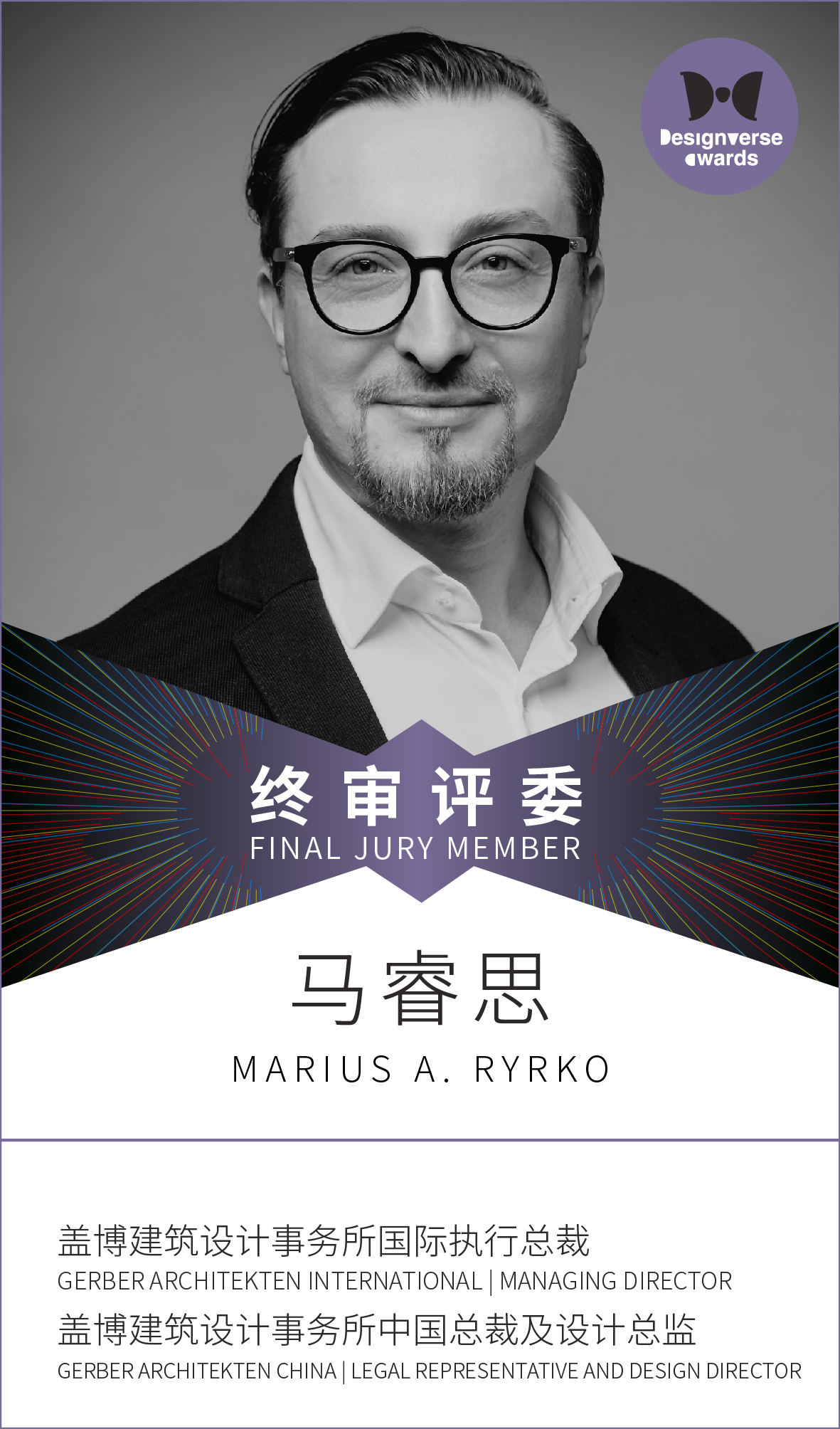
马睿思受邀担任Designverse Awards设计宇宙大奖2024-2025终审评委

 ,Release Time2024-10-09 15:36:52
,Release Time2024-10-09 15:36:52




















