Medium in Kami-Ikebukuro丨mtthw
mtthw ,Release Time2024-10-23 10:52:00
Project Name: Medium in Kami-Ikebukuro
Location: Kami-Ikebukuro, Tokyo, Japan
Design: mtthw
Photographs: Koichi Torimura
Builders: Kishimoto, CWC, Hikari-Shokai, Masahiko Kawamura
Structure Engineering: tmsd, Takashi Manda , Moeka Magari
HVAC Consultants: Maeda Equipment Design Office, Kota Maeda
Lighting Consultants: ENDO Lighting Corporation
Copyright Notice: The content of this link is released by the copyright owner mtthw. designverse owns the copyright of editing. Please do not reproduce the content of this link without authorization. Welcome to share this link.
In the ever-changing urban structure, what kind of distance should architectural space and public nature face?
A retired professor who was looking for a new hub of social activity and a local window glass wholesaler who was looking for a way to utilize his building encountered, they involved key person in the city, editors, entrepreneurs, also architects and started this project of community library. In the course of discussions on the premise of the design, it became clear that each member had a different image of how this place should be connected to and open up to society. The combination of different ideas makes this project to accept a public nature as the uncertain and to find out a multi- perspective value.
We renovated a 30-year-old two-story office building in Kami-Ikebukuro which is largely composed of a commercial area along Meiji-dori Ave. and the Yamanote Line, and a residential area is behind the commercial area. Therefore, we have planned the accessible space for both local residents and visitors in Ikebukuro.
By dismantling a part of the partition walls, exterior walls, and floor slabs of the short half-span of the existing building which consists of a 2 x 5 grid steel rigid-frame structure, we aimed to create an open space with two sides facades in front and back of the building. We positioned the volume of this open space which accounts for a half of the building, as a "medium" that echoes the uncertain public nature and used it as the starting point for our design. The library is a medium of knowledge that connects between uncertain values, and the local company's glass building material is also a medium that visually connects the separated spaces.
To ensure the diversity of the space, the fixtures were designed to be movable. The large sliding doors on the first floor also allow for a large partitioning of space according to usage. The fixtures and doors, each with its own characteristics, will function as a medium to accompany the various activities that may occur in this space, such as exhibitions, lectures, reading, working, eating, and drinking, people gathering. In addition, vintage glass with a variety of patterns is used for the original lighting and the slightly movable partition screen of office. Japanese people have seen these glasses somewhere (usually in buildings built in the Showa period, such as their grandparents' houses), and visitors will feel nostalgia and familiarity.
On the time axis of the city of Kami-Ikebukuro, the space as a medium accepts people's activities and scenery, and in turn continues to ooze them out into the city. We hope that this space will become a place with a public character that anchors such people, things, and activities to the community.

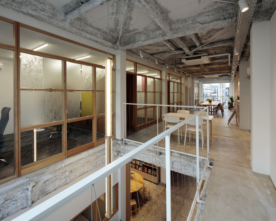
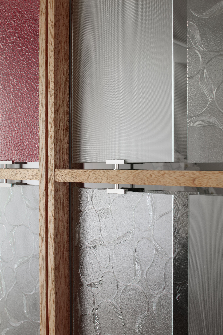
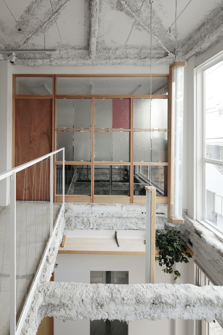
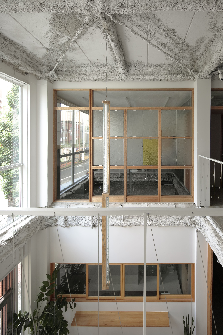
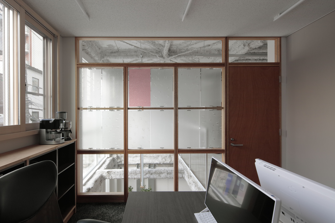
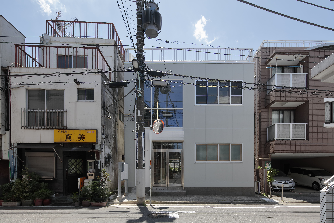
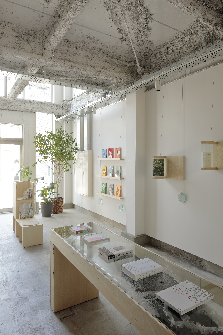
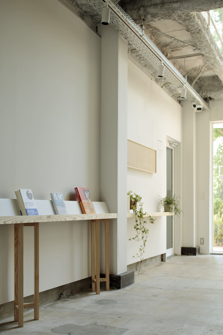
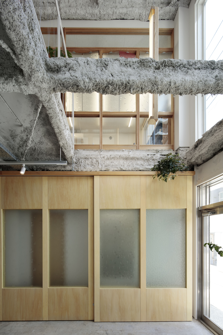
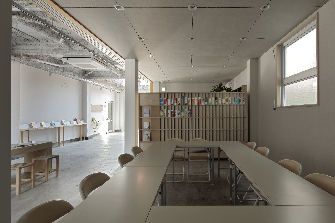
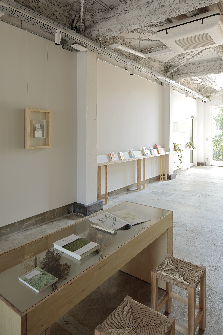
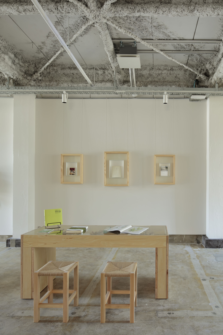
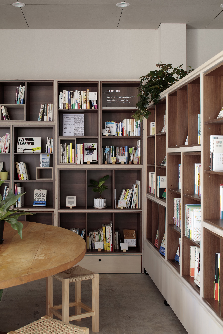
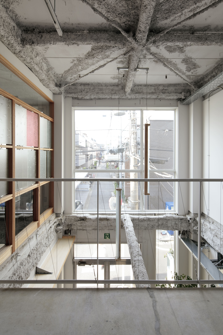
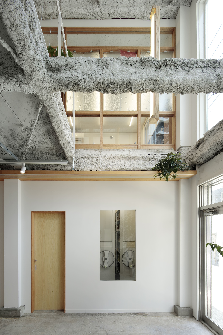
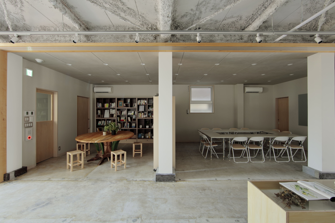
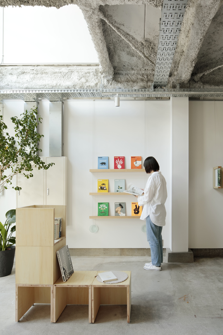
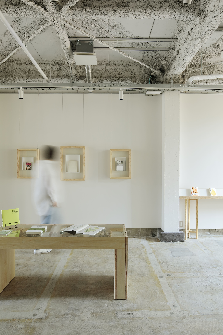
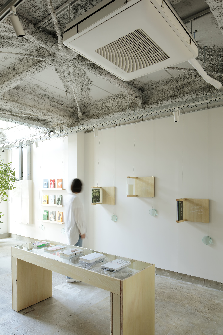
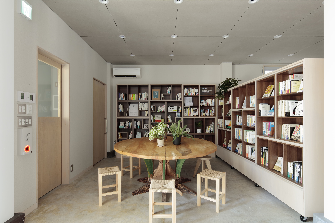
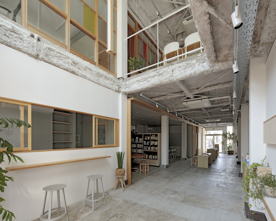
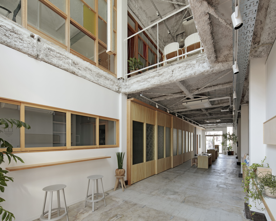
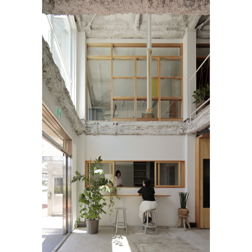
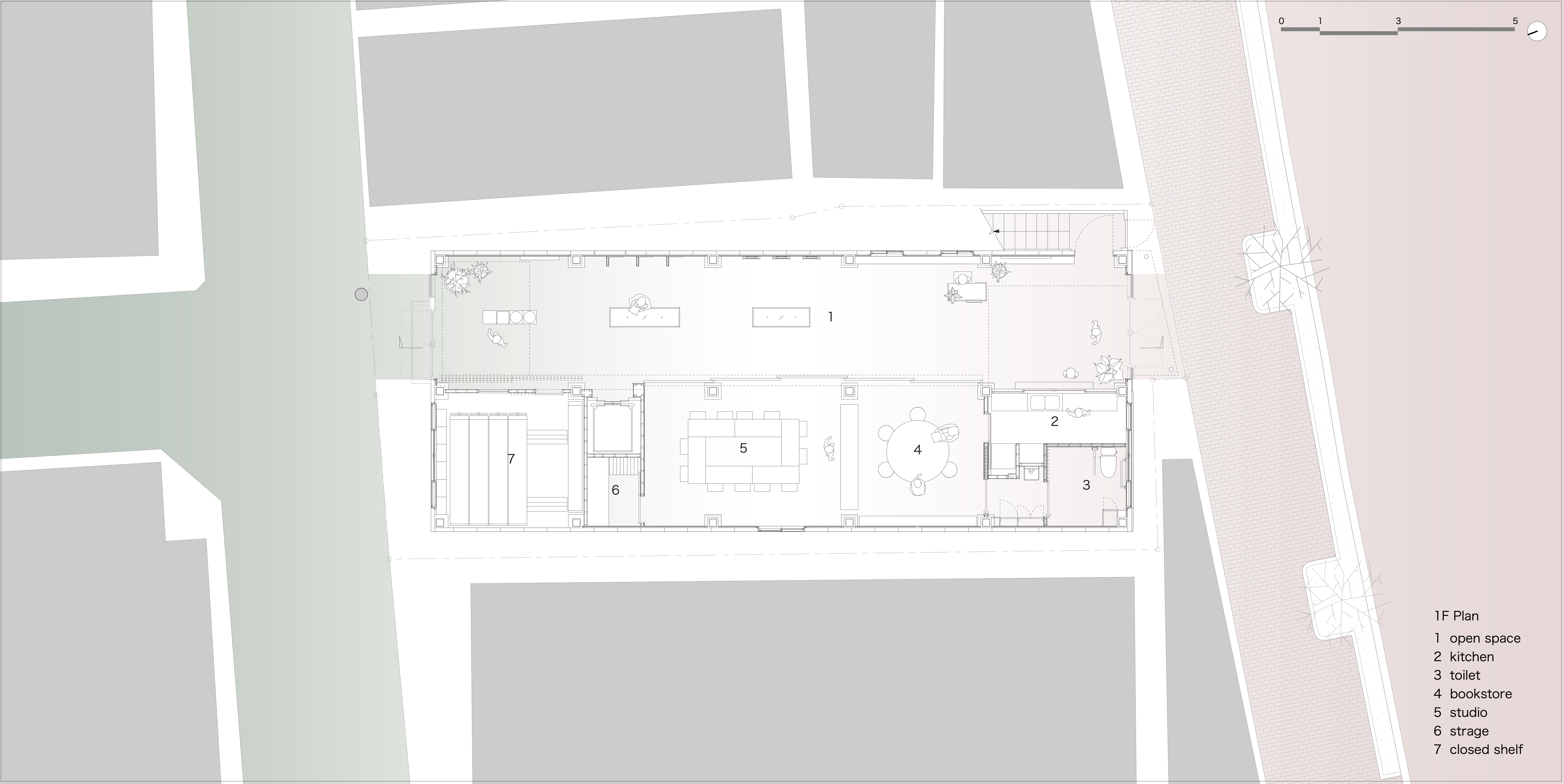
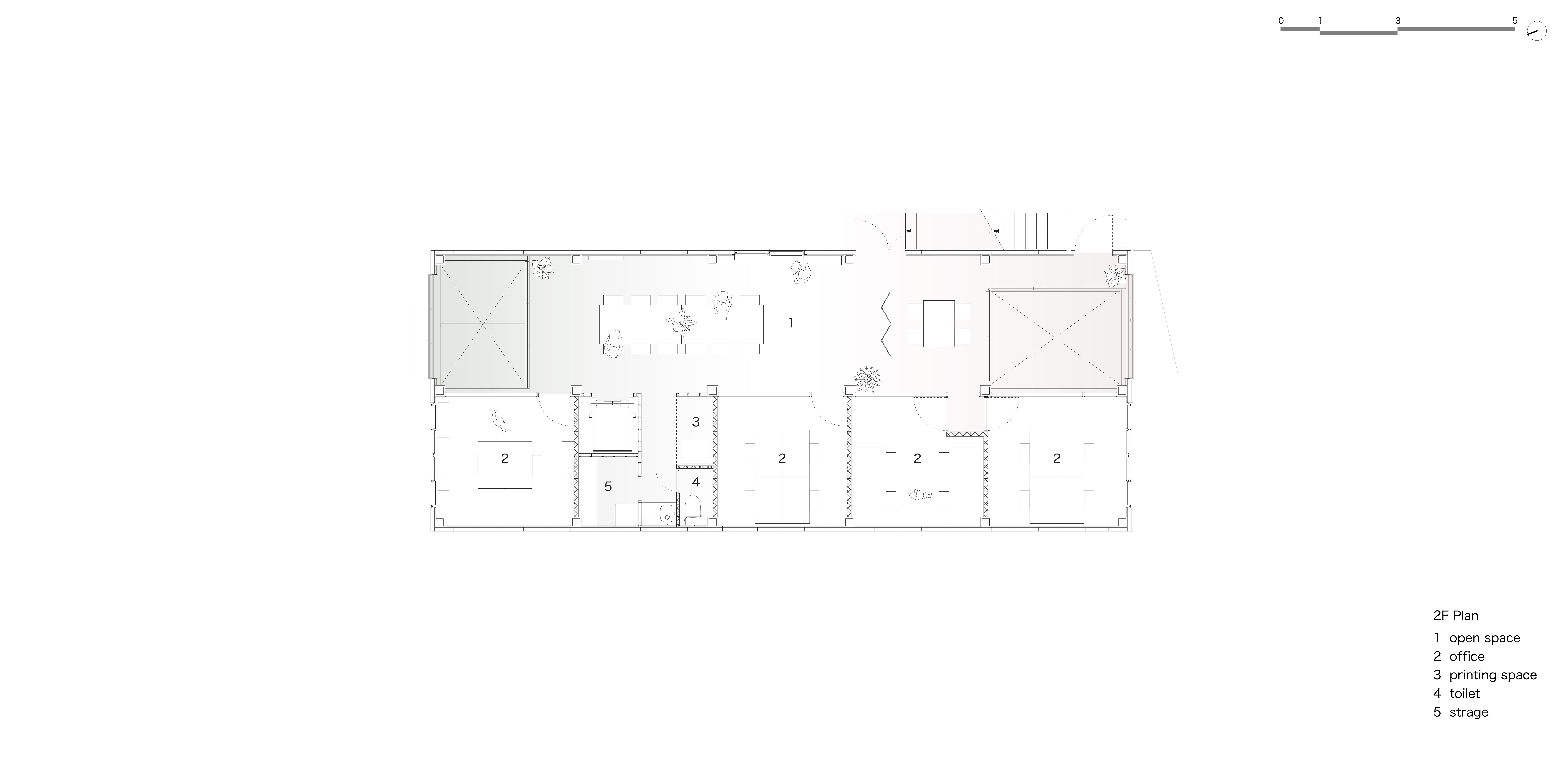
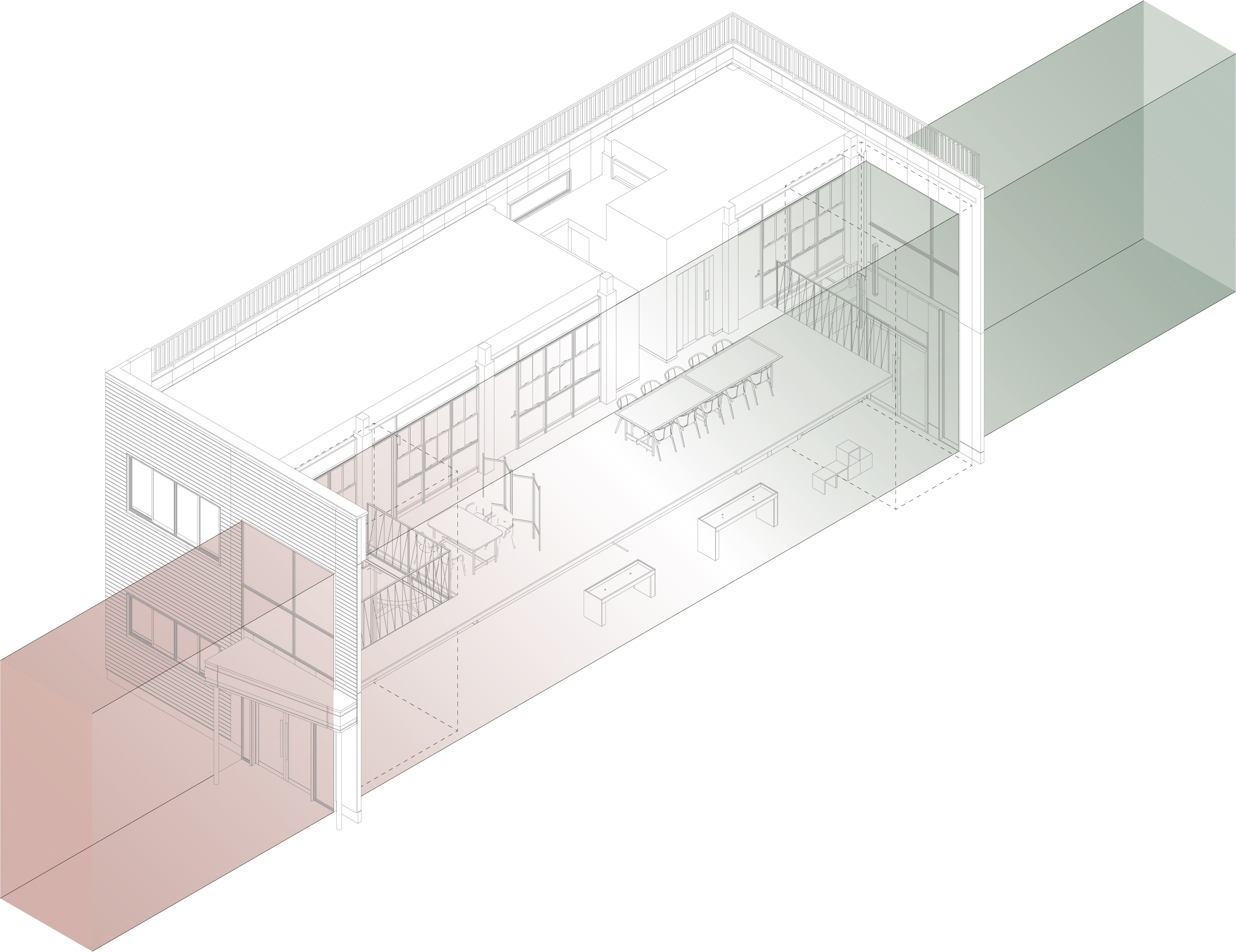
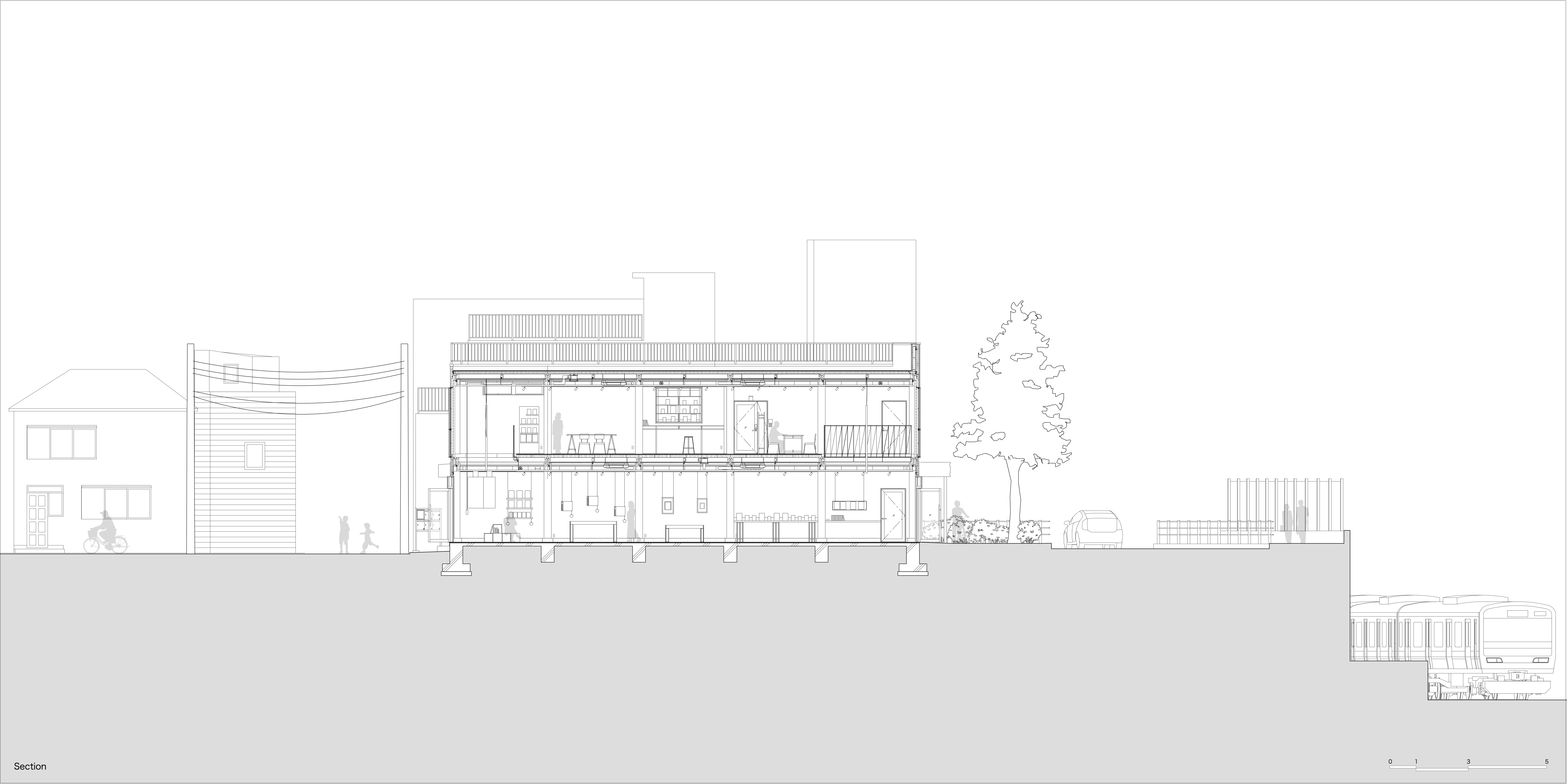
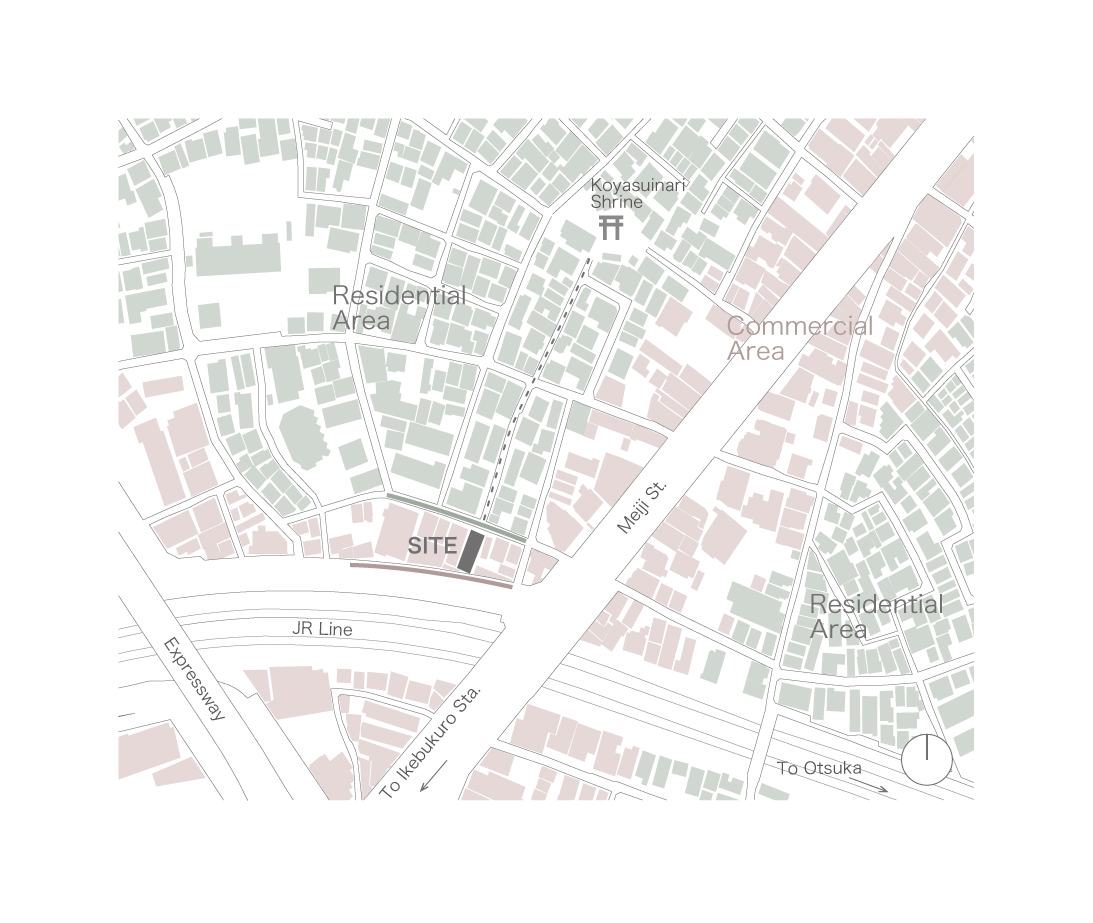
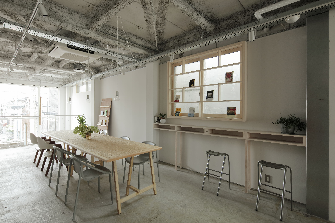
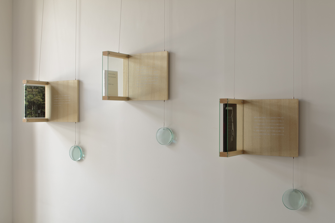
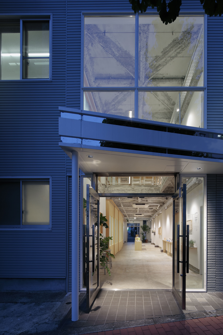
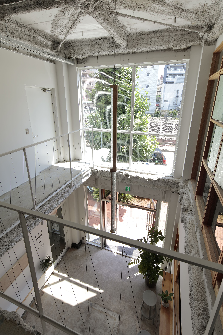

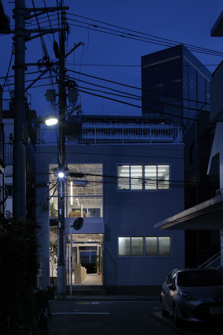
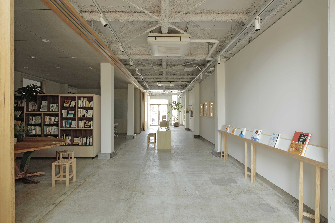
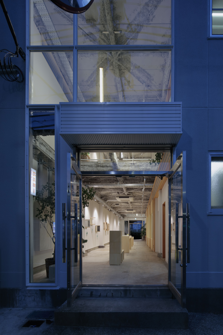
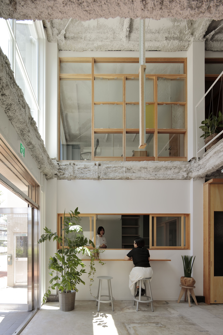
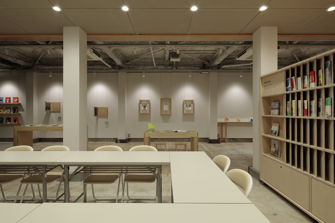
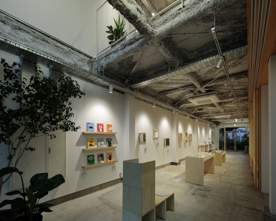
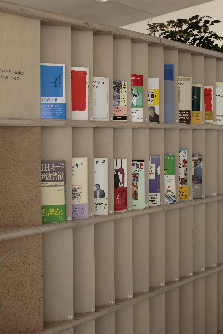
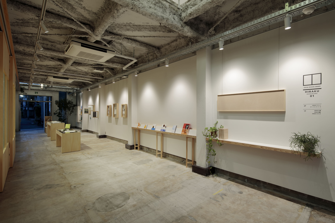
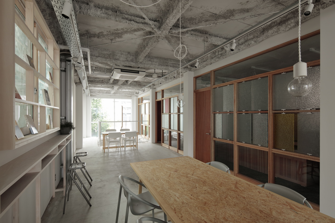
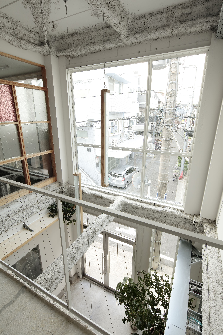
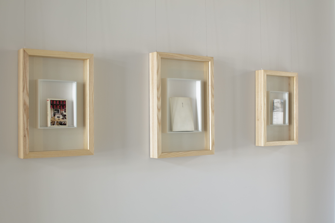
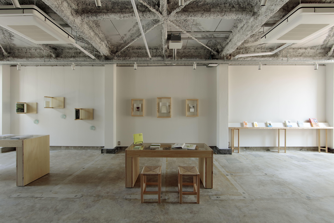
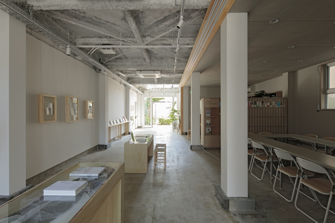
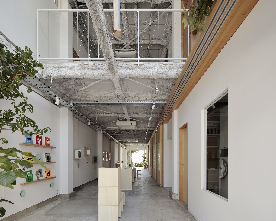
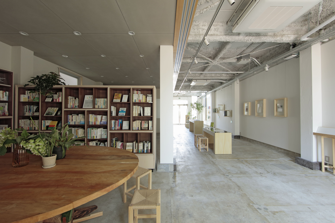
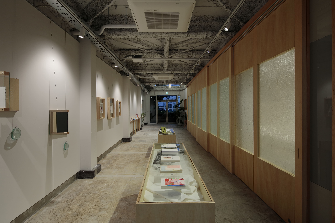
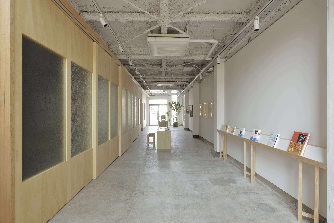
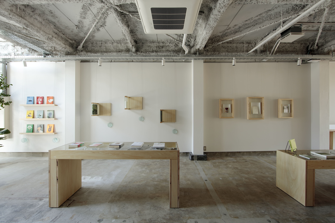
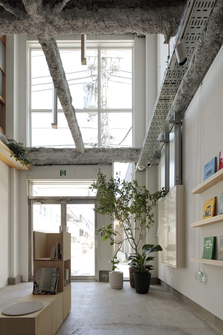
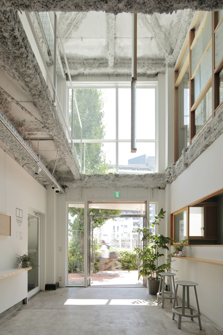
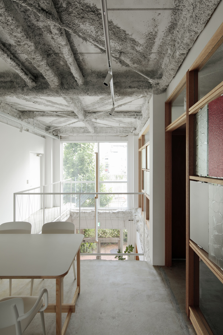
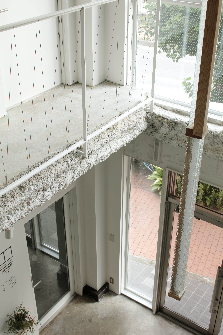
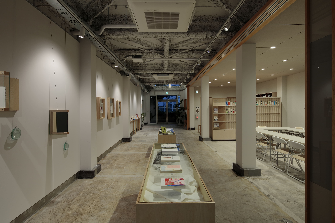
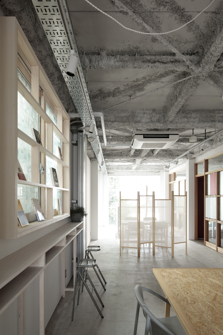
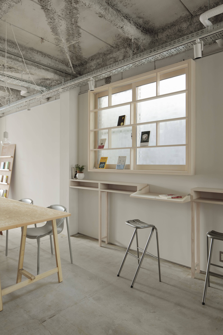
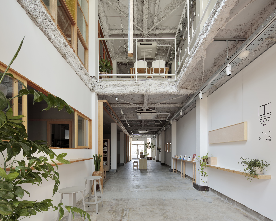
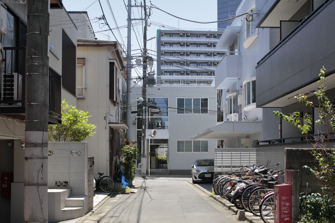
Noah's Nest丨Archiro
Mansoor Mansion 住宅楼丨SPARK
Floating Court House丨HAA Studio
Medium in Kami-Ikebukuro丨mtthw

与迷乱宇宙的和解——笑研所隐形矫正中心 张家赫-边界卉空间

ZONES I POLY VOLY 新办公空间丨众舍设计事务所

Casa Celestina | Ramos Castellano Arquitectos

Subscribe to our newsletter
Don't miss major events in the global design industry chain and important design resource companies and new product recommendations
Contact us
Report
Back to top





