DORAE KNOT Cafe | STUDIO GIMGEOSIL
STUDIO GIMGEOSIL ,Release Time2024-07-16 09:50:00
Design:STUDIO GIMGEOSIL
Construction:STUDIO GIMGEOSIL
Site:1F, 72, Bangullae-ro, Mapo-gu, Seoul, Republic of Korea
Area:86m²
Finish:Ceiling - Exposed Concrete, Special Painting l Wall - Special Painting, Marble, Stainless Steel l Floor - Solid Epoxy
Copyright Notice: The content of this link is released by the copyright owner STUDIO GIMGEOSIL. designverse owns the copyright of editing. Please do not reproduce the content of this link without authorization. Welcome to share this link.
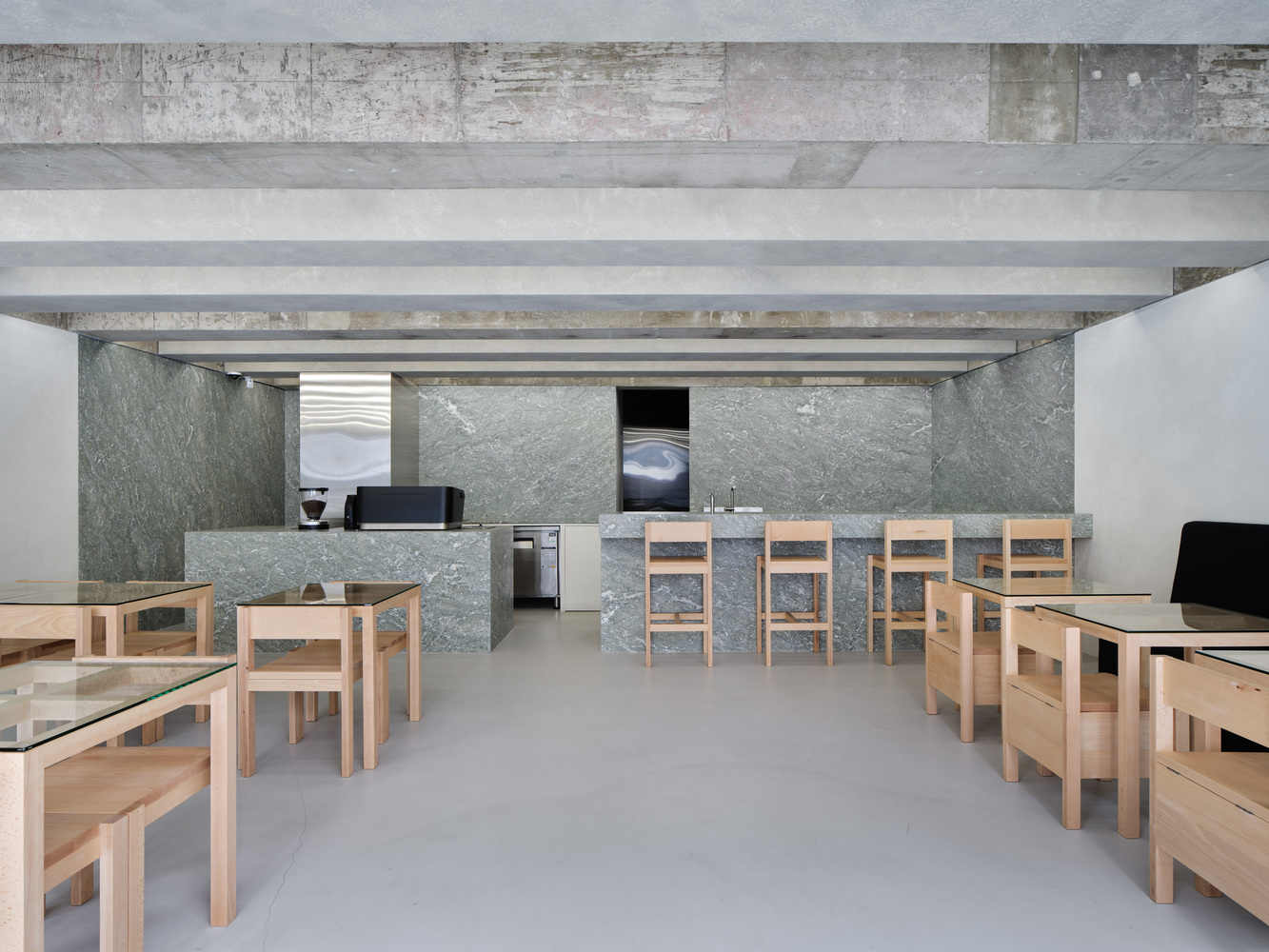
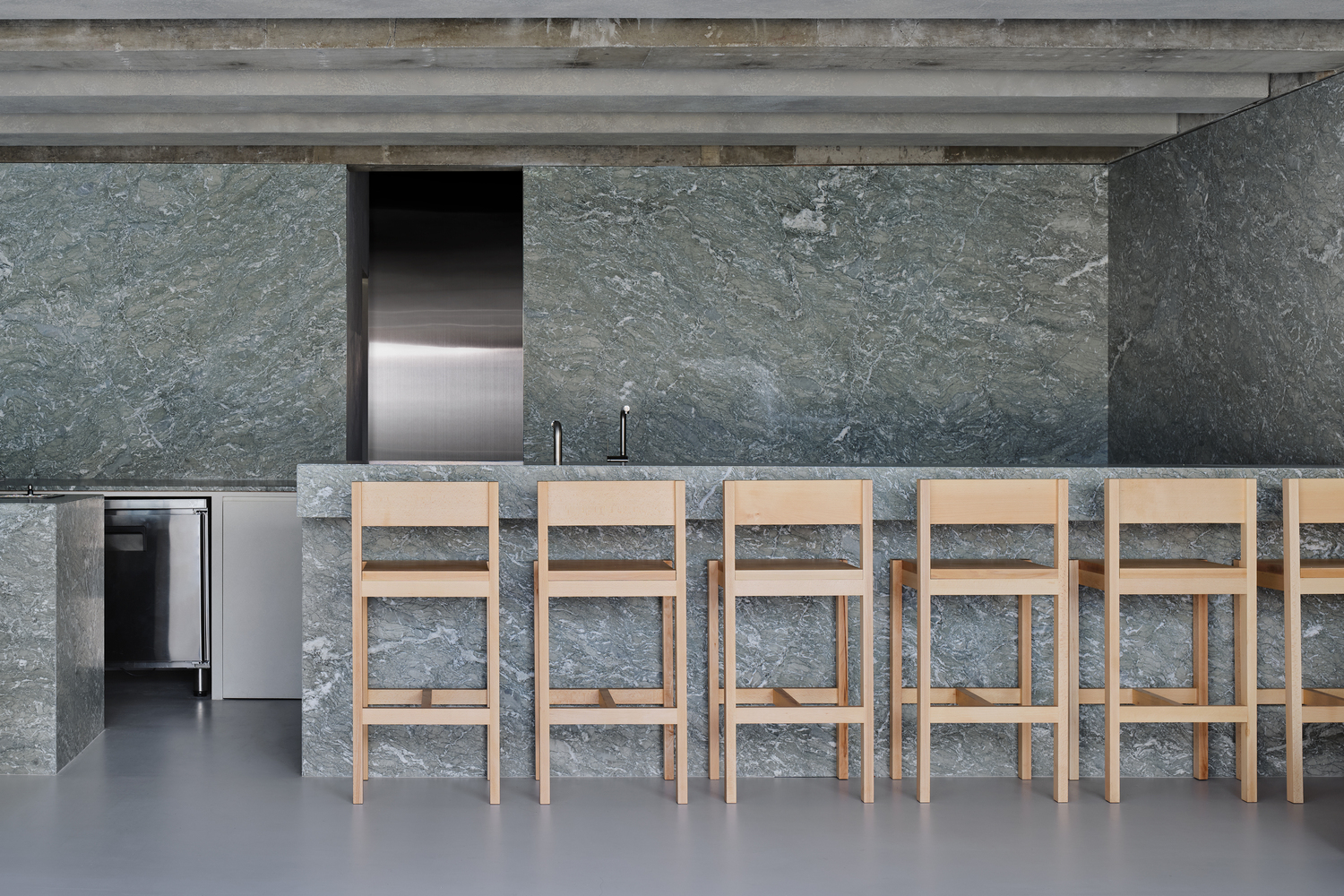
© Kim Donggyu
Dorae knot, one of the basic traditional knots in Korea, refers to a knot that connects one knot to another or marks the beginning and the end of the knot. "Dorae" is a Korean word generally used when the time or the chance draws near. "Dorae Knot" is the first café directed by Mr. Ryan Kim, who has a long career as a hospitality expert in diverse fields. "Dorae Knot," as his first knot, was modeled after his calm yet vigorous character by making use of linear gestaltung and grid.
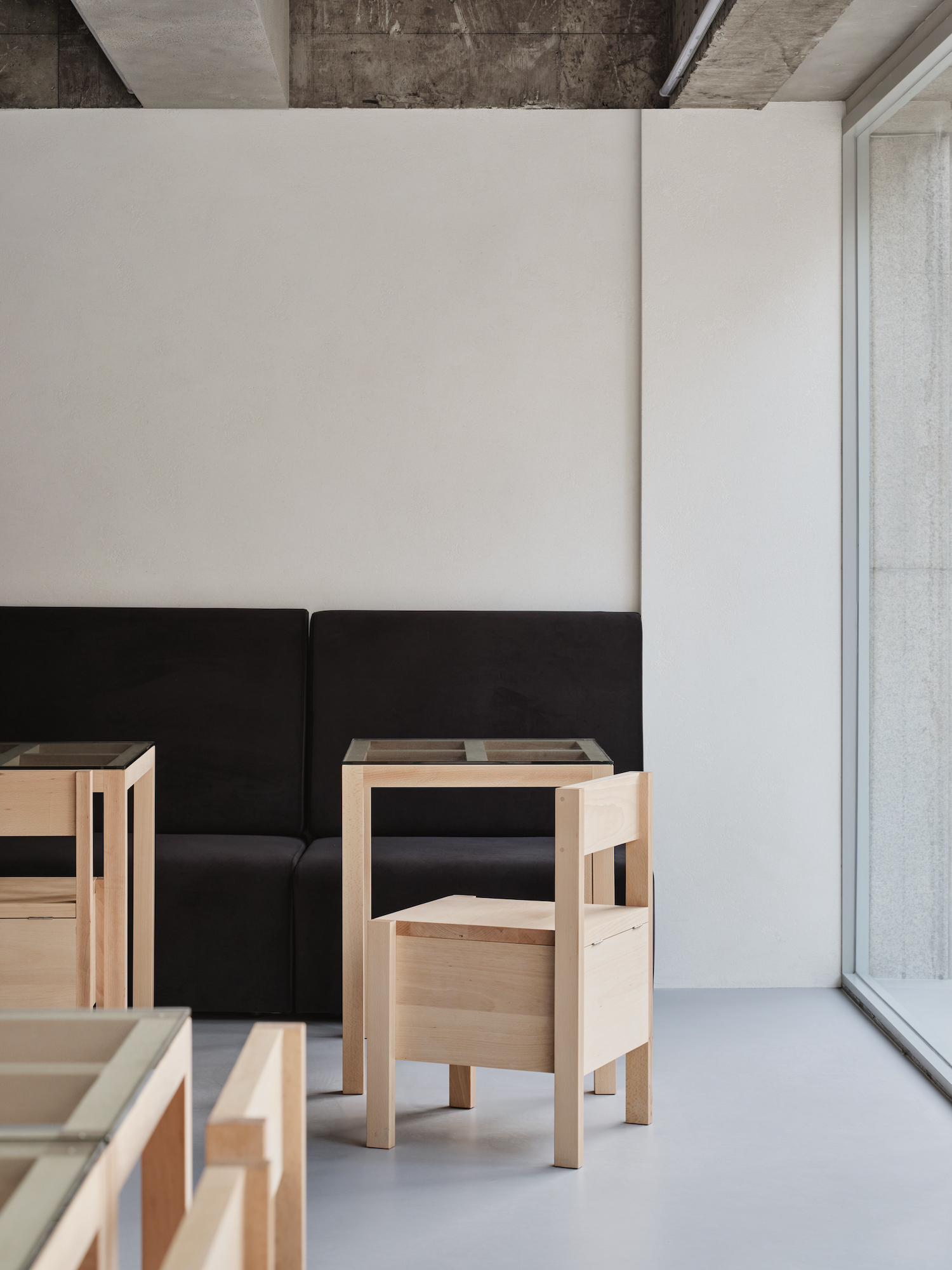
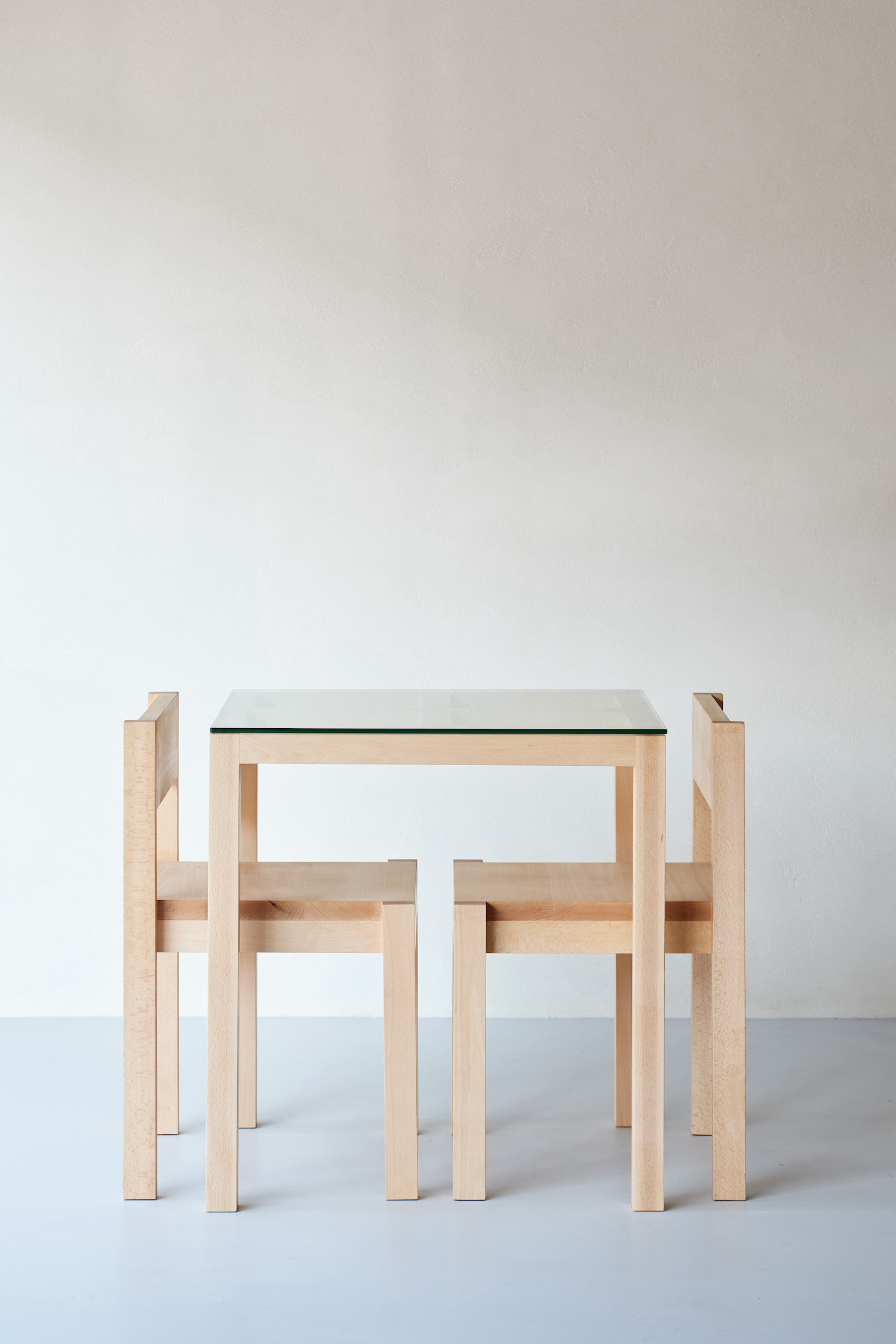
© Kim Donggyu
Upon entering the café, what stands out first is linear furniture made of beech, whose bright and soft color gives a cozy and comfortable feeling. It is coated with transparent white oil to avoid corruption from possible contamination. The black sofa on the right wall is made of water-repellent Aqua Polyester Velvet to prevent contamination and its edges are rounded off. The curved black sofa adds a slight air of solemnness to the space, along with the tone and manner of natural materials and the linear gestaltung. The wall and the bar table which surround the espresso coffee bar and the filter coffee bar are covered with Verde Antigua marble. The boundary line of the wall is deliberately arranged at the same line as the front of the bar table so that the space between staff and guests can be separated spontaneously.
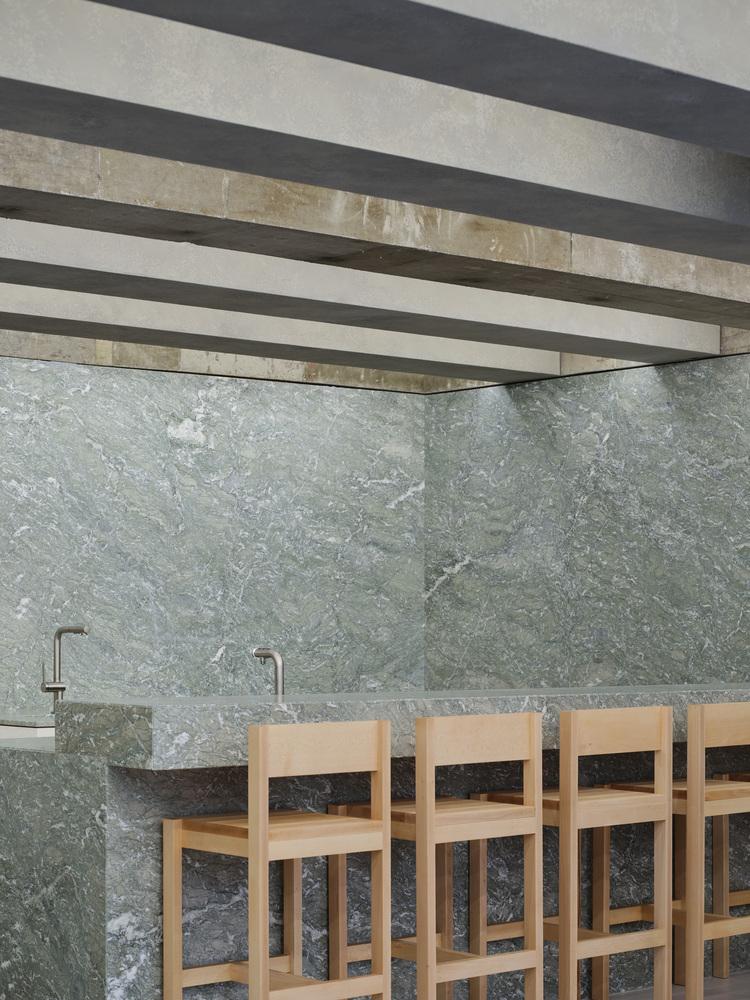
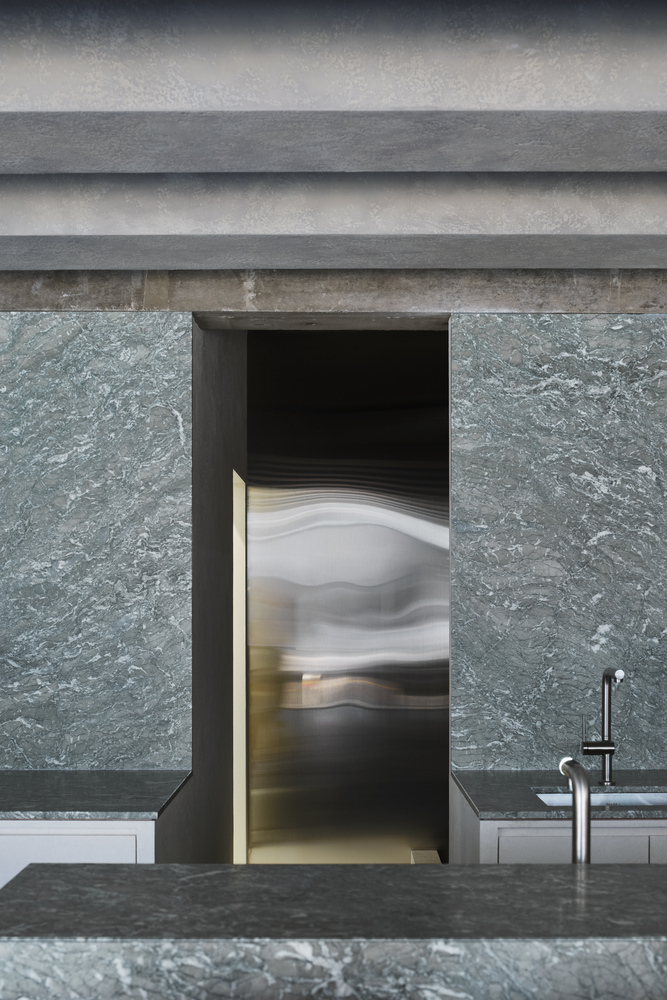 © Kim Donggyu
© Kim Donggyu
The reason why we chose the Verde Antigua marble is that its delicate and elegant green color with irregular patterns of white and gray goes well with the calm yet vigorous image that "Dorae Knot" aims for. As for the natural marble on the wall, we made maximum use of a whole slab, while minimizing its joint gaps and filling the gaps with grout in customized color to make it look like one large slab when it is completed. The kitchen wall between the toilet partition and the coffee bar is finished with stainless steel lest it should look so cramped, creating a balance with the natural marble at the bar. The floor is cleanly completed with a matt finish on the self-leveling mortar without any patterns or stains to give a calm impression. For taking advantage of two existing beams cutting across the ceiling, additional beams in the same shape are built into the ceiling at regular intervals.

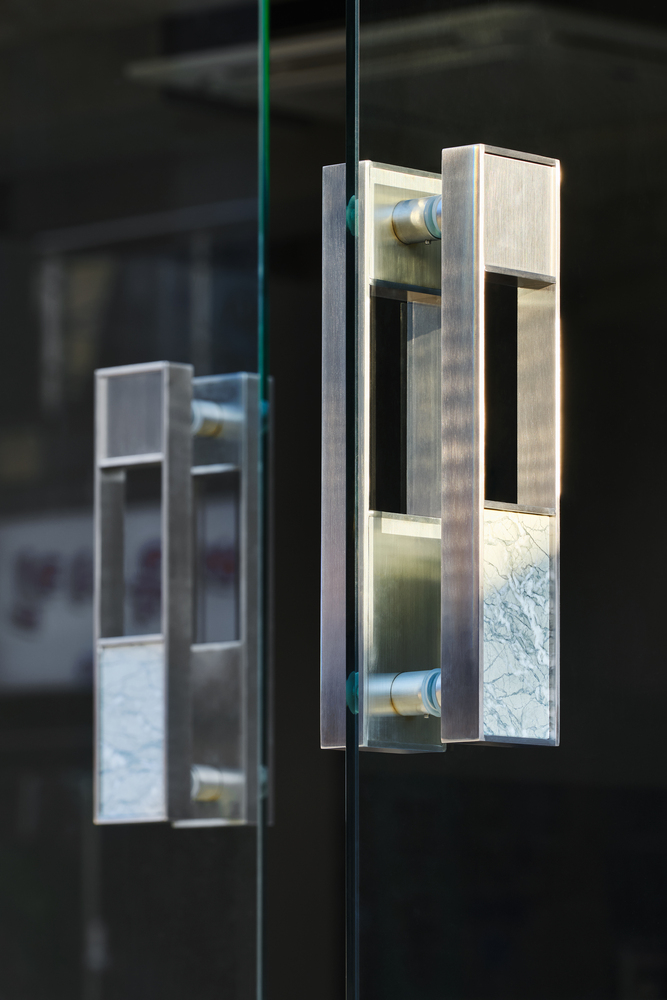 © Kim Donggyu
© Kim Donggyu
To be in harmony with the exposed concrete of the ceiling, the wooden beam is carefully plastered with a customized color to express its concrete-like texture. Lighting is equipped at the lower part of its side in order not to shade the light due to the presence of repeated beams. The indirect lighting is further intended to obtain a sense of density and depth in space. We chose 4,000K natural white light for a warm and neutral atmosphere, which enfolds such materials as marble, stainless steel, exposed concrete, and epoxy that may seem somewhat cold. While natural marble and stainless steel offer a visual experience indoors, the doorknob made of those materials may provide guests with a tactile experience.

Floor Plan © STUDIO GIMGEOSIL
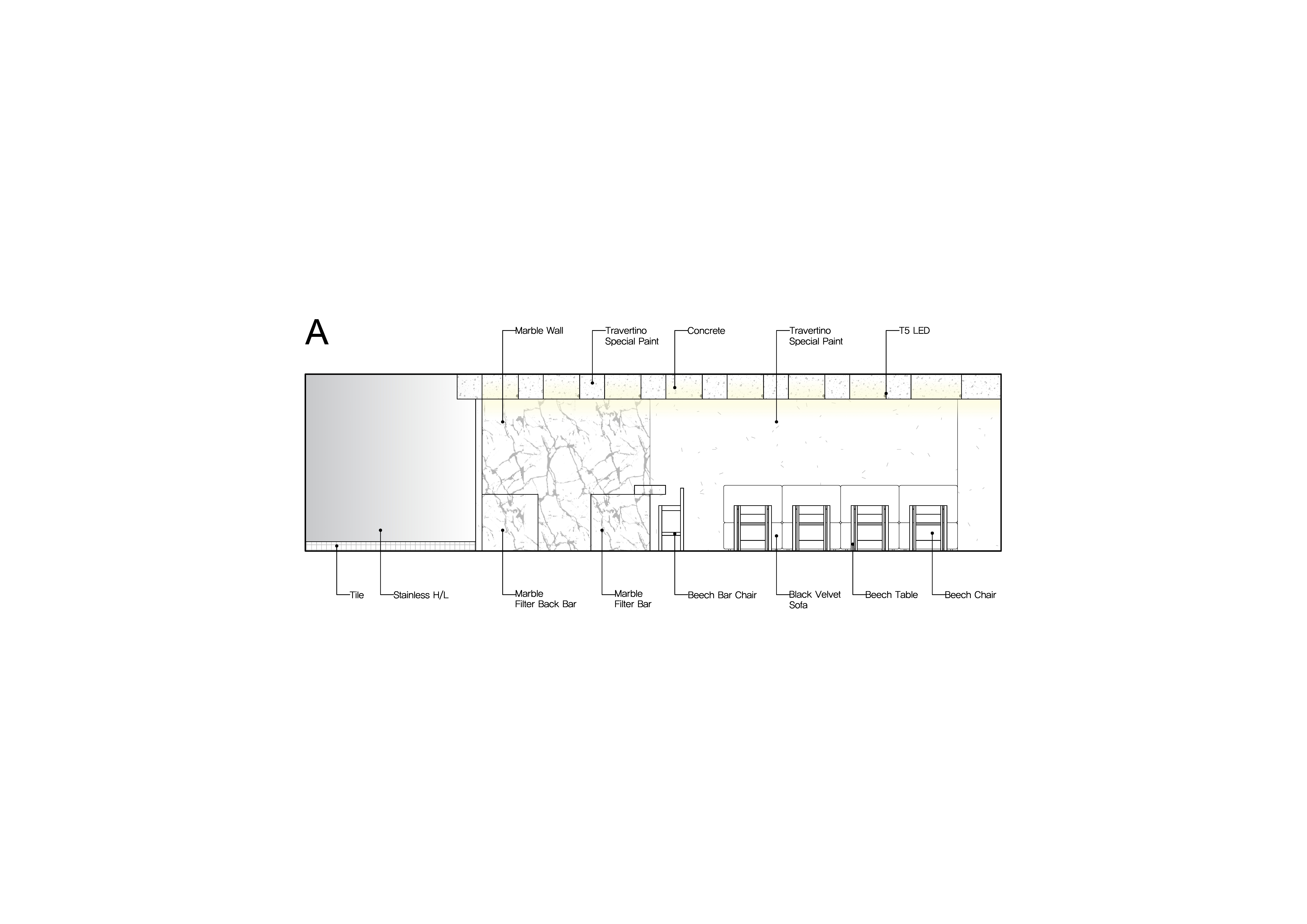
Elevation (Right view) © STUDIO GIMGEOSIL
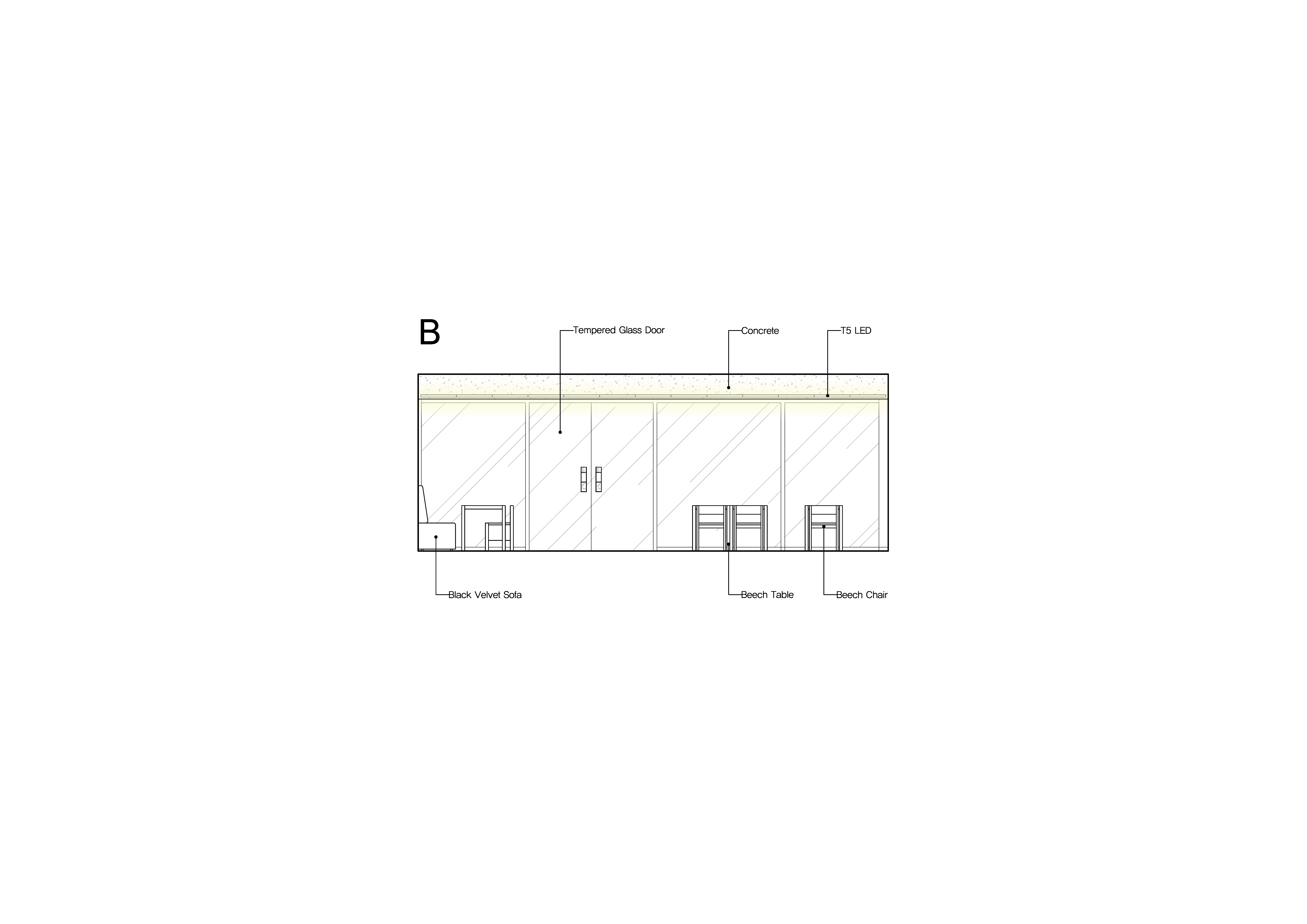
Elevation (Rear side view) © STUDIO GIMGEOSIL

Elevation (Left view) © STUDIO GIMGEOSIL

Elevation (Front view) © STUDIO GIMGEOSIL
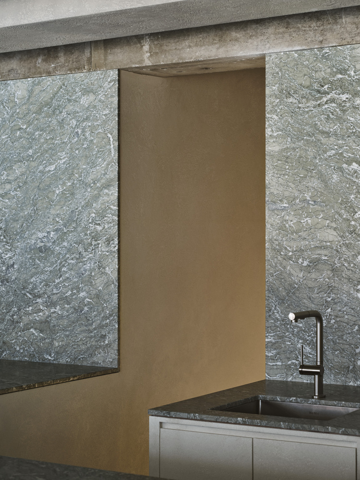
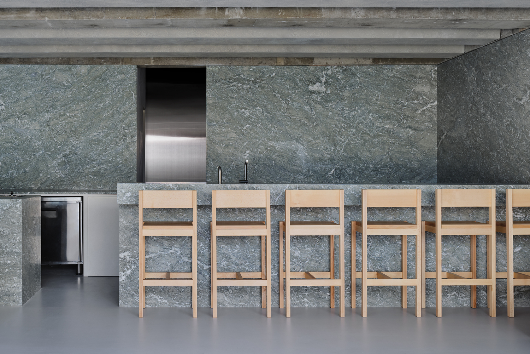
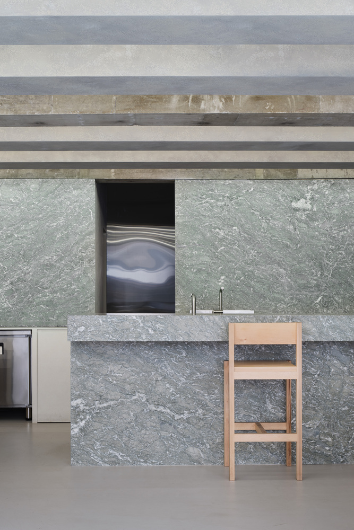
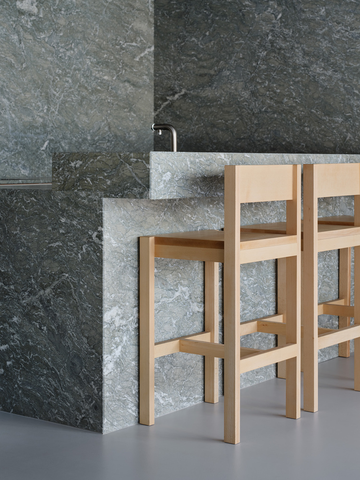
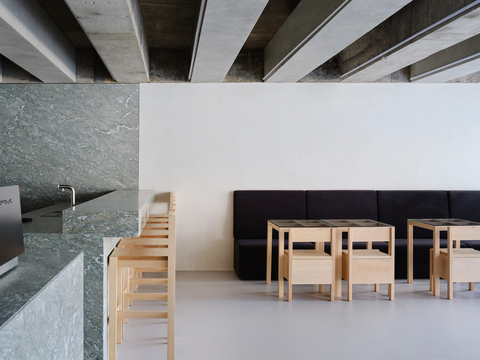
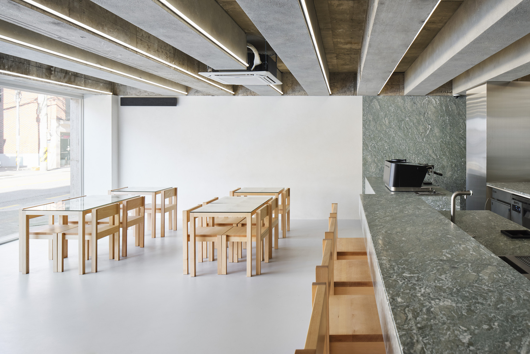
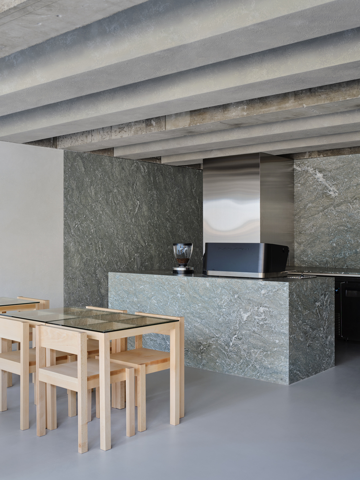
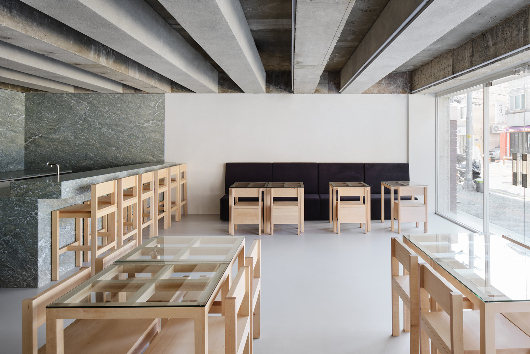
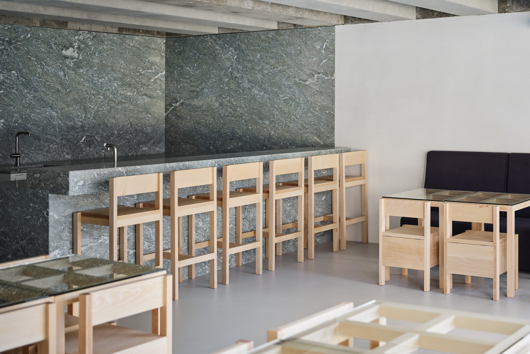
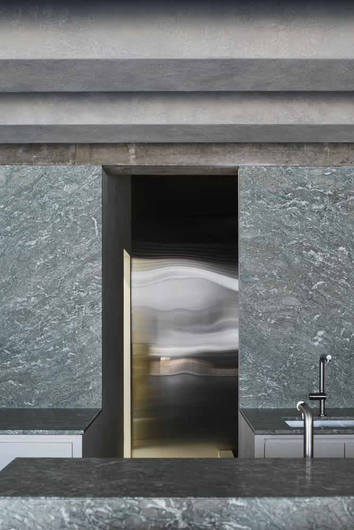
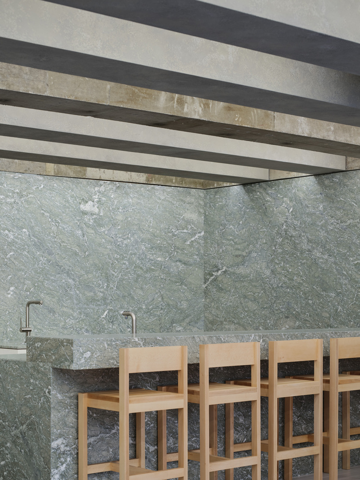
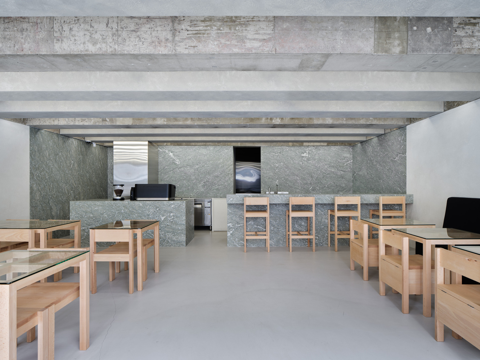
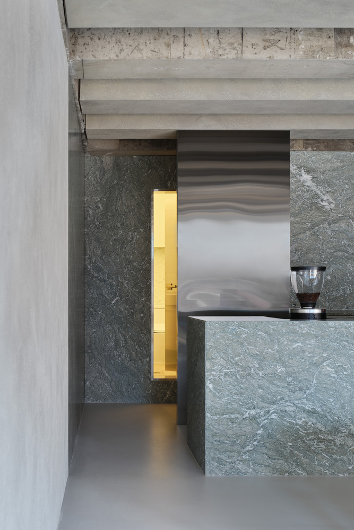
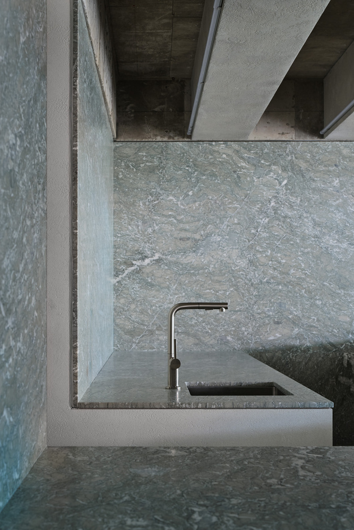
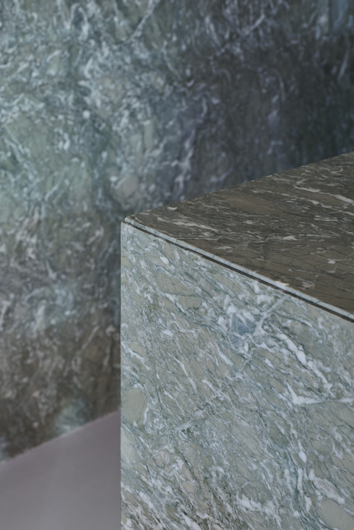
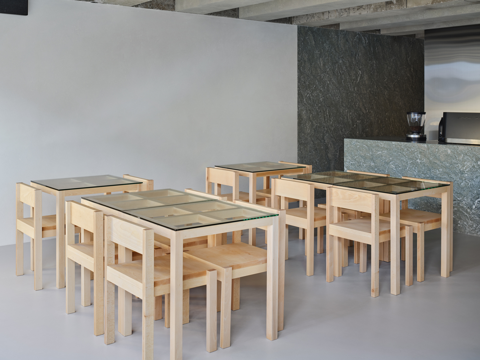
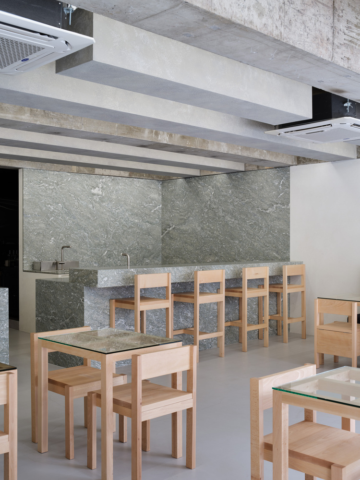
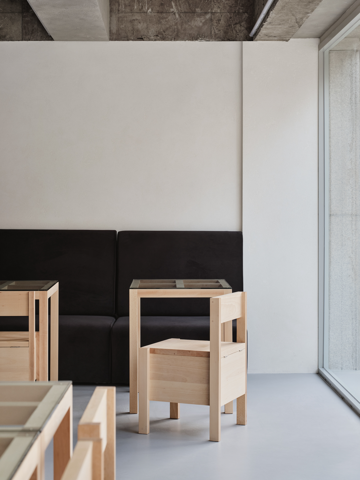
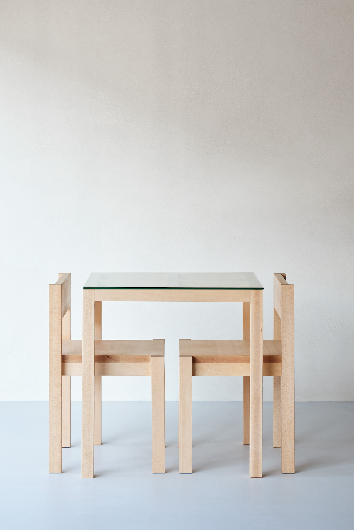
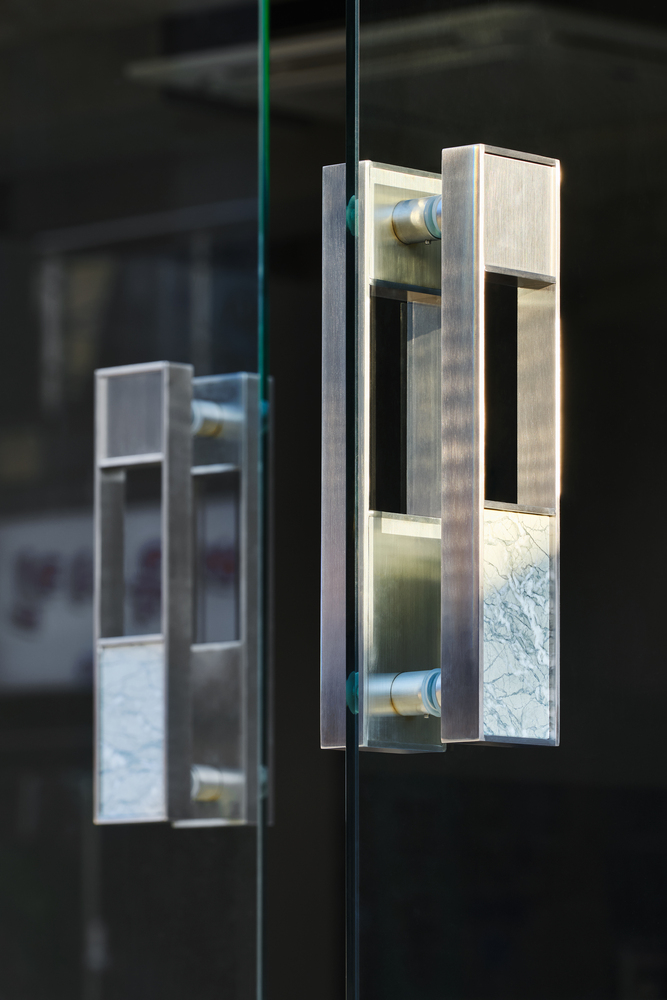
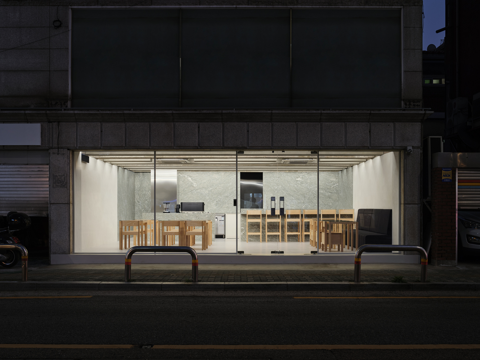

深圳美术馆新馆:以艺术融汇社区,激活城市公共新空间 | 异开设计+泡泡艺廊
House Of Cholon丨Archiro
MIO ice-cream Danang丨suppercaat interior design
PALO VERDE Aesthetic | STUDIO GIMGEOSIL
DORAE KNOT Cafe | STUDIO GIMGEOSIL
Old Ferry Donut Cafe | STUDIO GIMGEOSIL

德禄空间PLUS“给生活加精彩”系统家具设计大赛冠军作品《白色之上》设计师访谈

新开发银行总部大堂空间设计 | Gensler

气泡宇宙bubbleverse丨VAVE Studio

Subscribe to our newsletter
Don't miss major events in the global design industry chain and important design resource companies and new product recommendations
Contact us
Report
Back to top





