Old Ferry Donut Cafe | STUDIO GIMGEOSIL
STUDIO GIMGEOSIL ,Release Time2024-07-05 09:38:00
Design: STUDIO GIMGEOSIL
Construction: STUDIO GIMGEOSIL
Site: 66, Hannam-daero 27, Yongsan-gu, Seoul, Republic of Korea
Area: 86m²
Finish: Ceiling - Painting l Wall - Painting, Lauan Plywood, Walnut, Silk Wallpaper l Floor - Solid Matte Epoxy
Copyright Notice: The content of this link is released by the copyright owner STUDIO GIMGEOSIL. designverse owns the copyright of editing. Please do not reproduce the content of this link without authorization. Welcome to share this link.
版权声明:本链接内容均系版权方发布,版权属于STUDIO GIMGEOSIL,编辑版本版权属于设计宇宙designverse,未经授权许可不得复制转载此链接内容。欢迎转发此链接。
Copyright Notice : The content of this link is released by the copyright owner STUDIO GIMGEOSIL. designverse owns the copyright of editing. Please do not reproduce the content of this link without authorization. Welcome to share this link.
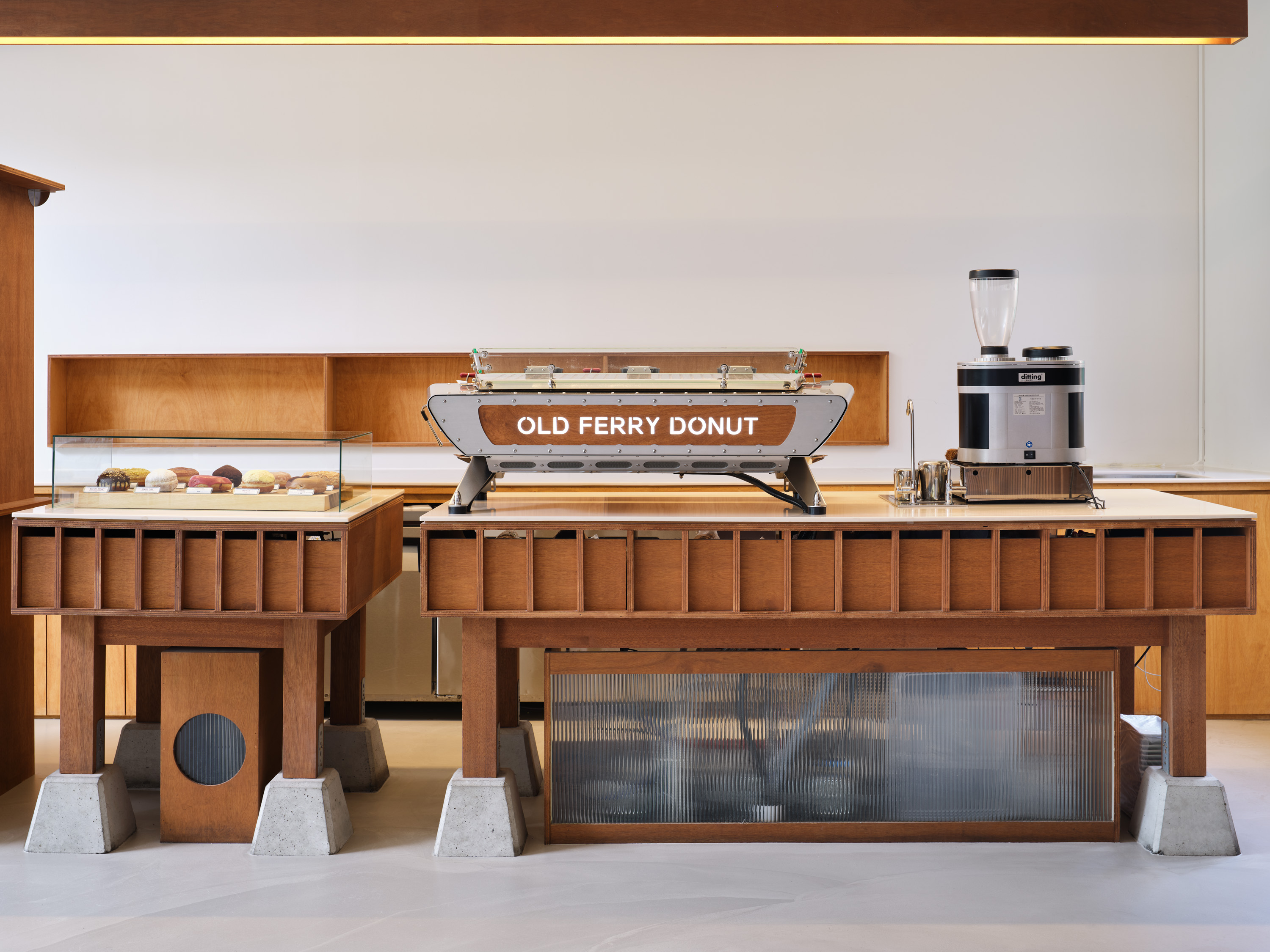
© Kim Donggyu
Old Ferry Donut, despite its distinctly American name, is filled with a surprising amount of Korean elements. A donut cafe with a Korean traditional aesthetic, isn't it unique? Our client wanted to demonstrate to foreign tourists that "Korea also has delicious donuts," and looked for a space design that embodies a distinctive Korean aesthetic. As a result, our interior and branding projects have commenced reinterpreting traditional Korean elements in a contemporary style.
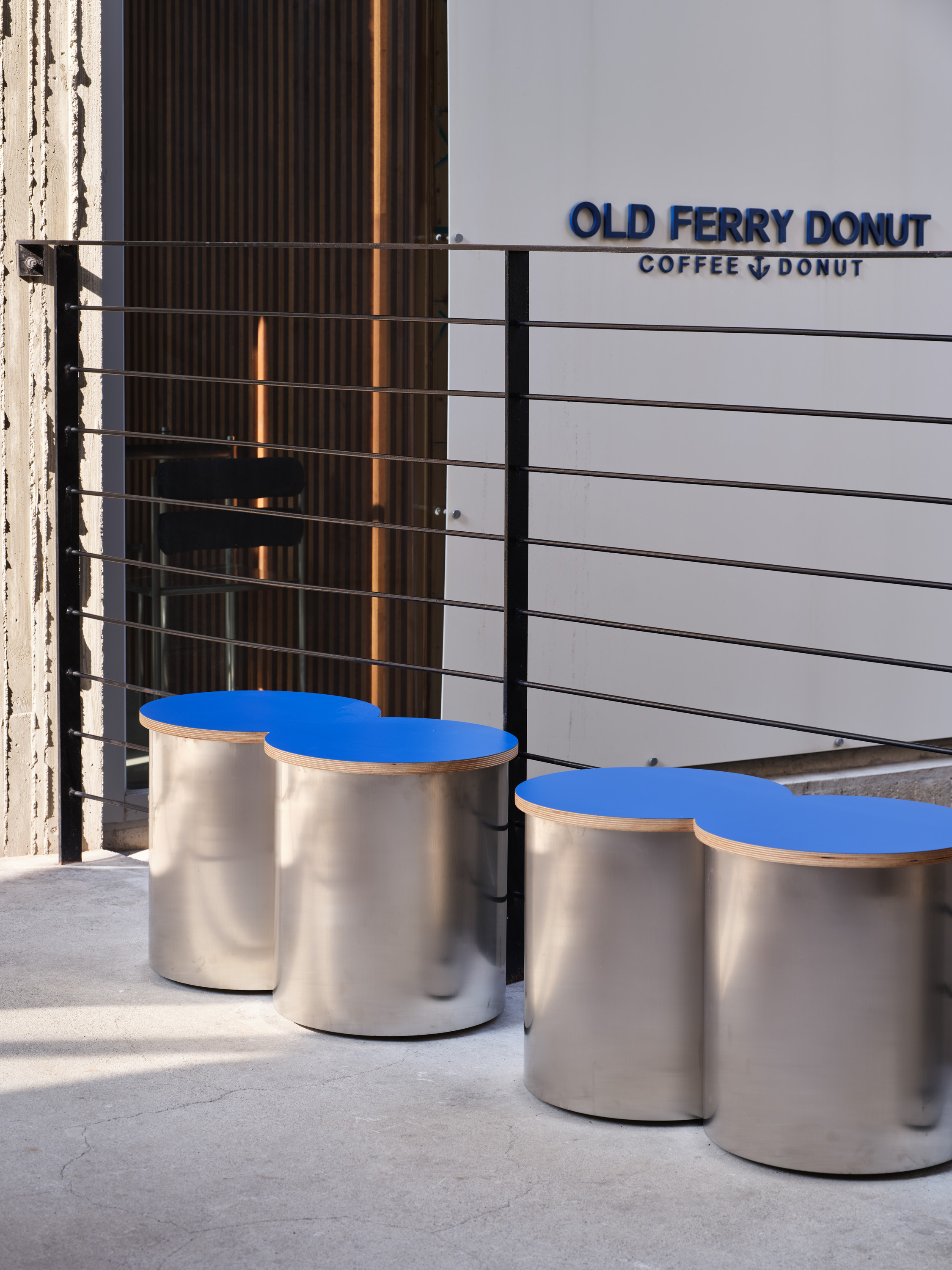
© Kim Donggyu
Traditional Korean elements such as foundation stones, folding screens, and folk paintings have been thoughtfully incorporated into the interior design details. The selection of materials, including lauan plywood, walnut, brass, and stone, was made to create a natural and oriental ambiance.

© Kim Donggyu
The diamond-shaped cornerstone supporting the coffee bar was designed with inspiration from the foundation stone used in Hanok, a traditional Korean-style house. The Moru glass used to conceal the plumbing fixture in the storage space has a wood-slat appearance reminiscent of Hanok. Further, the moving partition with shelves bears a resemblance to the Korean folding screen. The partition can accommodate the merchandise and signage of Old Ferry Donut while creating separation within the space and preventing a cramped appearance with its frames. The wall displays folk paintings printed on silk wallpaper, showcasing fashionable donuts harmoniously integrated into classical images.
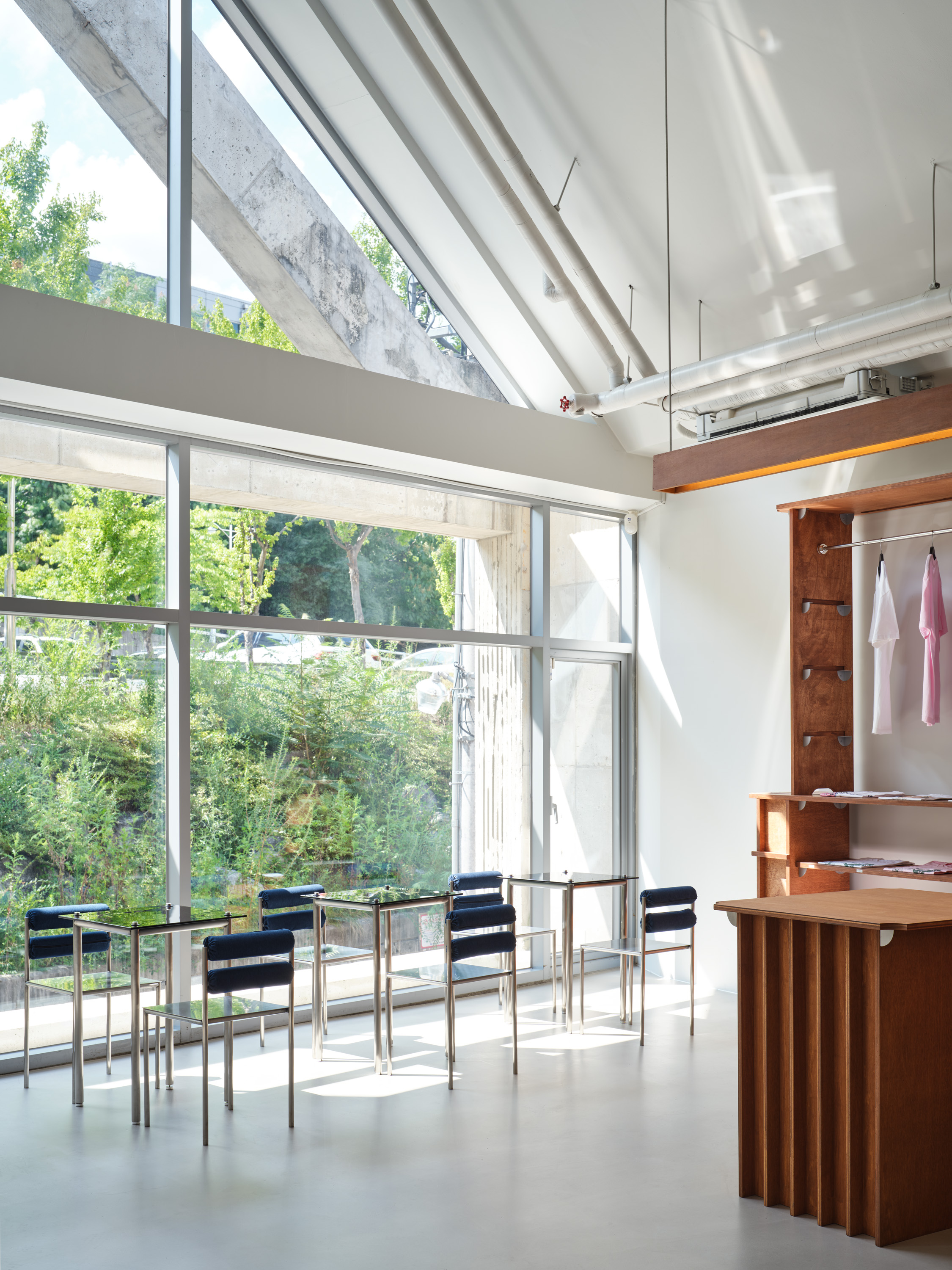
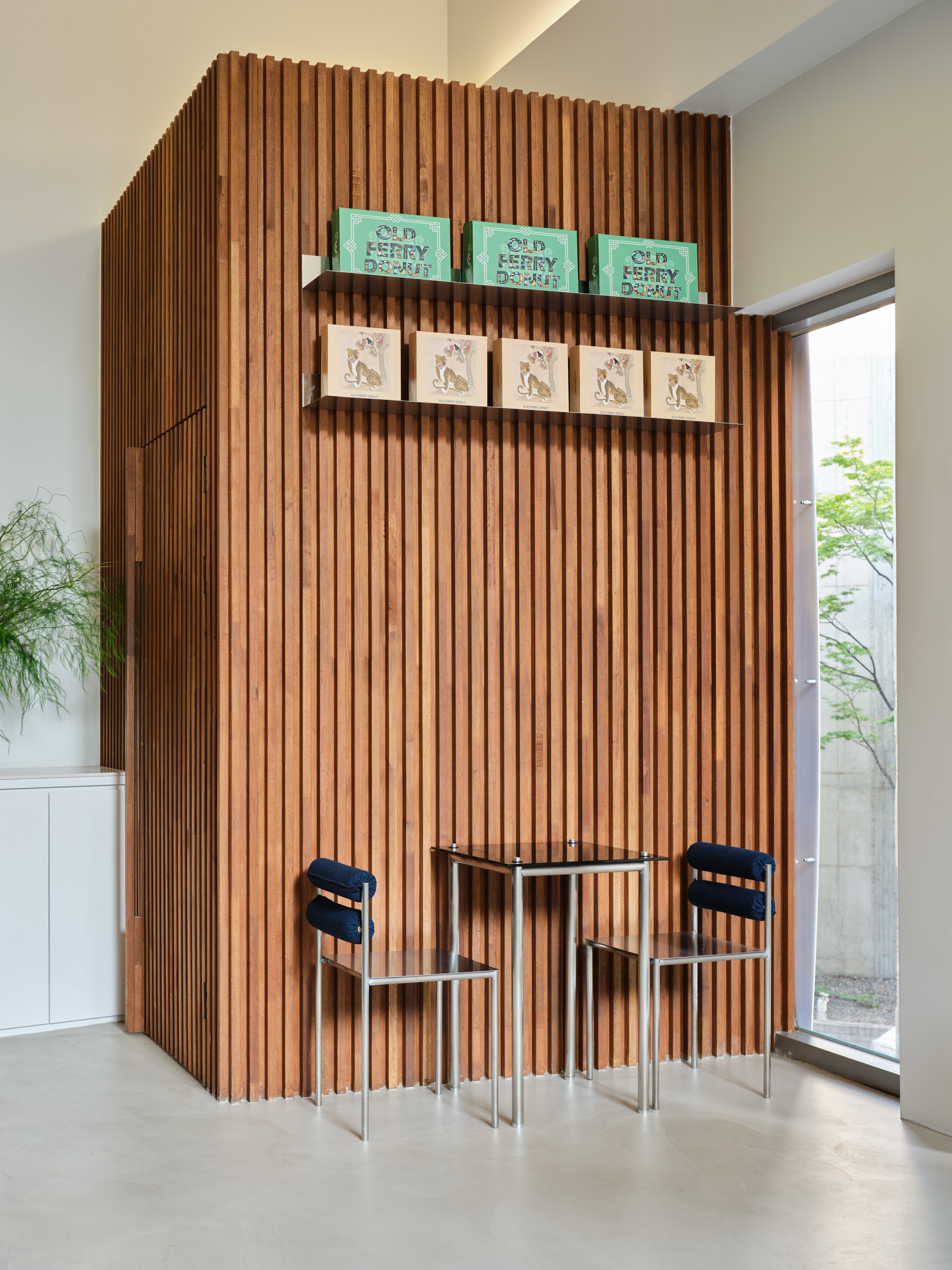
© Kim Donggyu
The space is somewhat narrow, approximately 50 square meters, but has a unique structure with a towering 7-meter high ceiling on one side. While highlighting these features, we carefully arranged the lighting and air-conditioning system to ensure that the view outside the window and natural light were not obstructed. The lighting and air-conditioning system have primarily been installed across the ceiling for efficiency, however, in this particular space, such placement would obstruct the view through the window. To avoid any obstruction of sight, we hung a custom-made 7-meter-long lighting fixture above the bar, as well as a 7-meter-long indirect lighting fixture on the opposite side. Besides, we installed one-way air-conditioners at three different locations in the bar to maintain an unobstructed view and minimize the exposure of pipes.
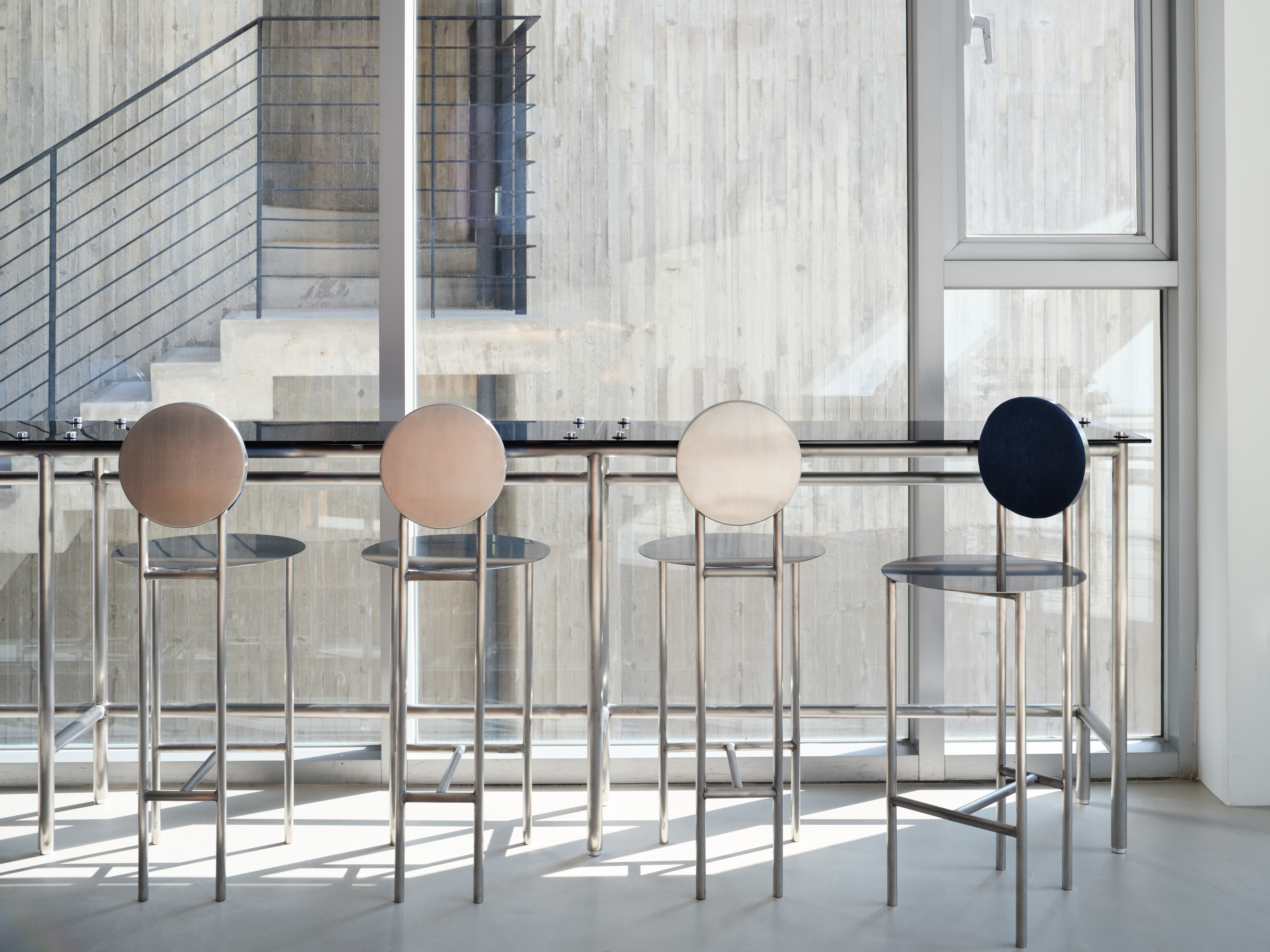
© Kim Donggyu
The furniture at Old Ferry Donut features unique variations from the typical round shape of donuts. The space is designed in a simple yet dynamic fashion. Stainless steel was chosen as the primary material for its durability and ease of maintenance. The cushions and the backrests were applied with the brand's signature blue color to reinforce its identity in a casual yet consistent tone.
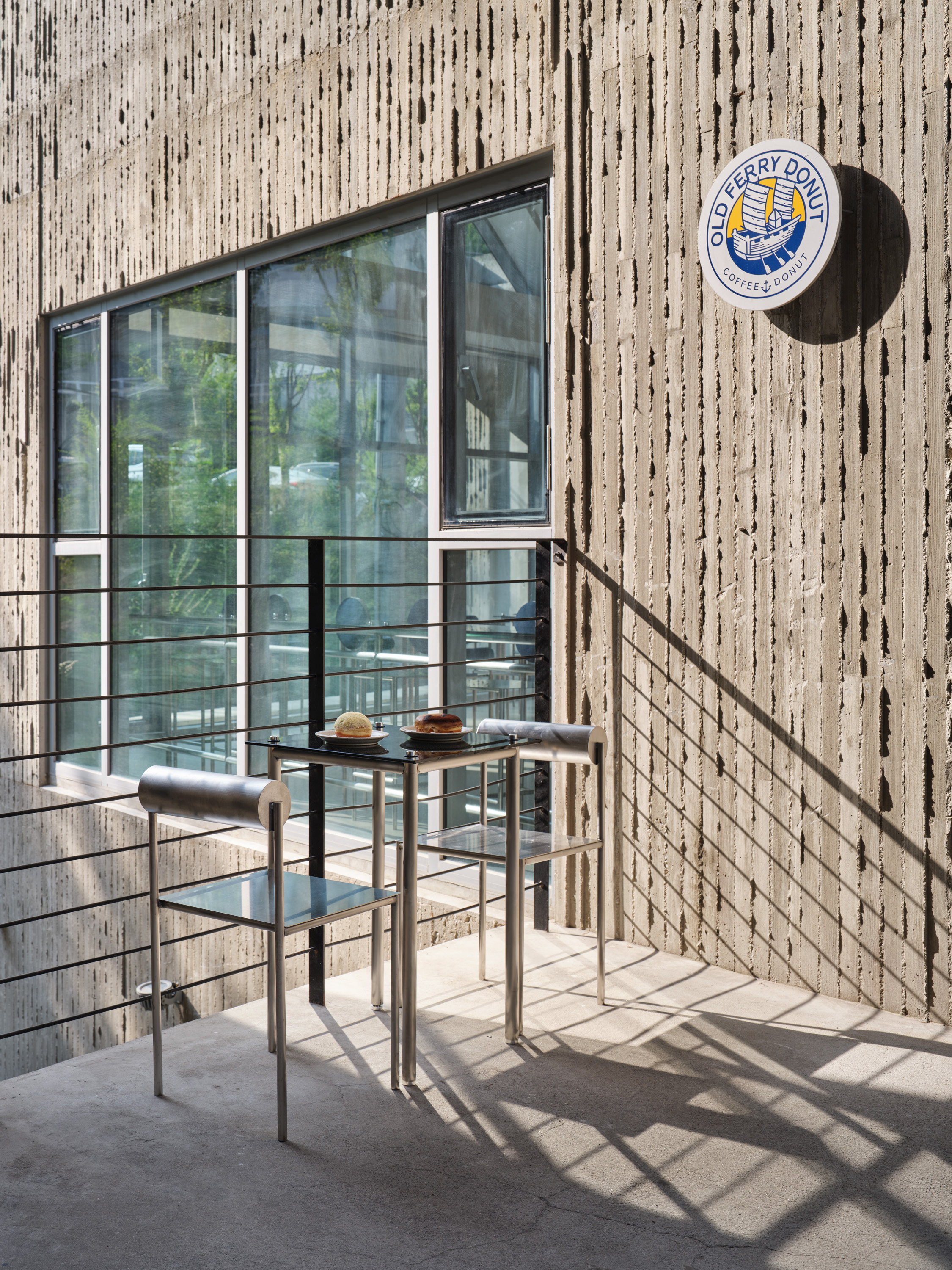
© Kim Donggyu
Our furniture was crafted with durable materials that can withstand ultraviolet rays and rain. It has also been designed to stand out against the exposed concrete exterior, while also mingling with the interior of the Old Ferry Donut. Slight variations of sky blue and mint colors were further applied to improve the visibility of the stools against the concrete wall.
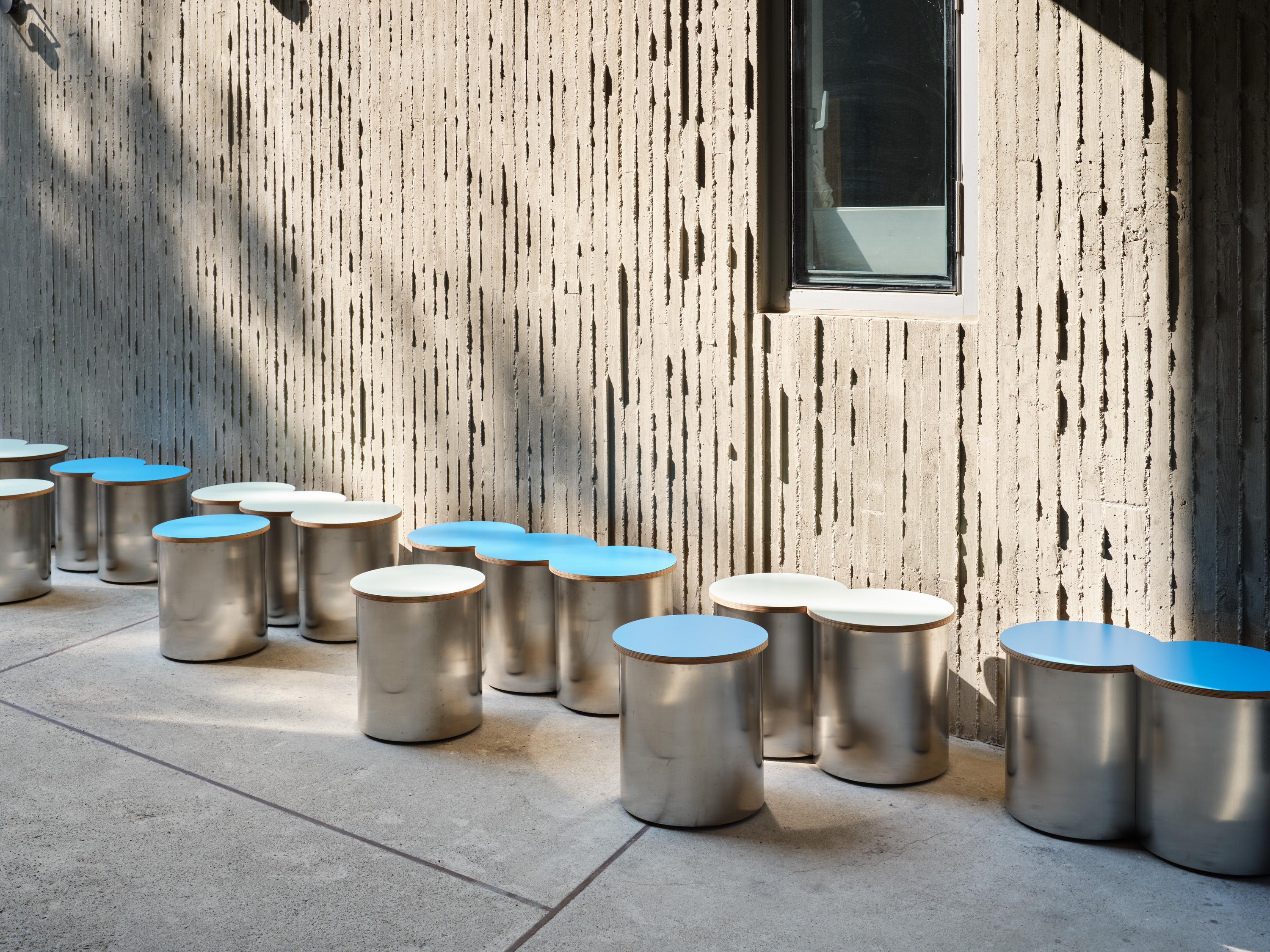
© Kim Donggyu
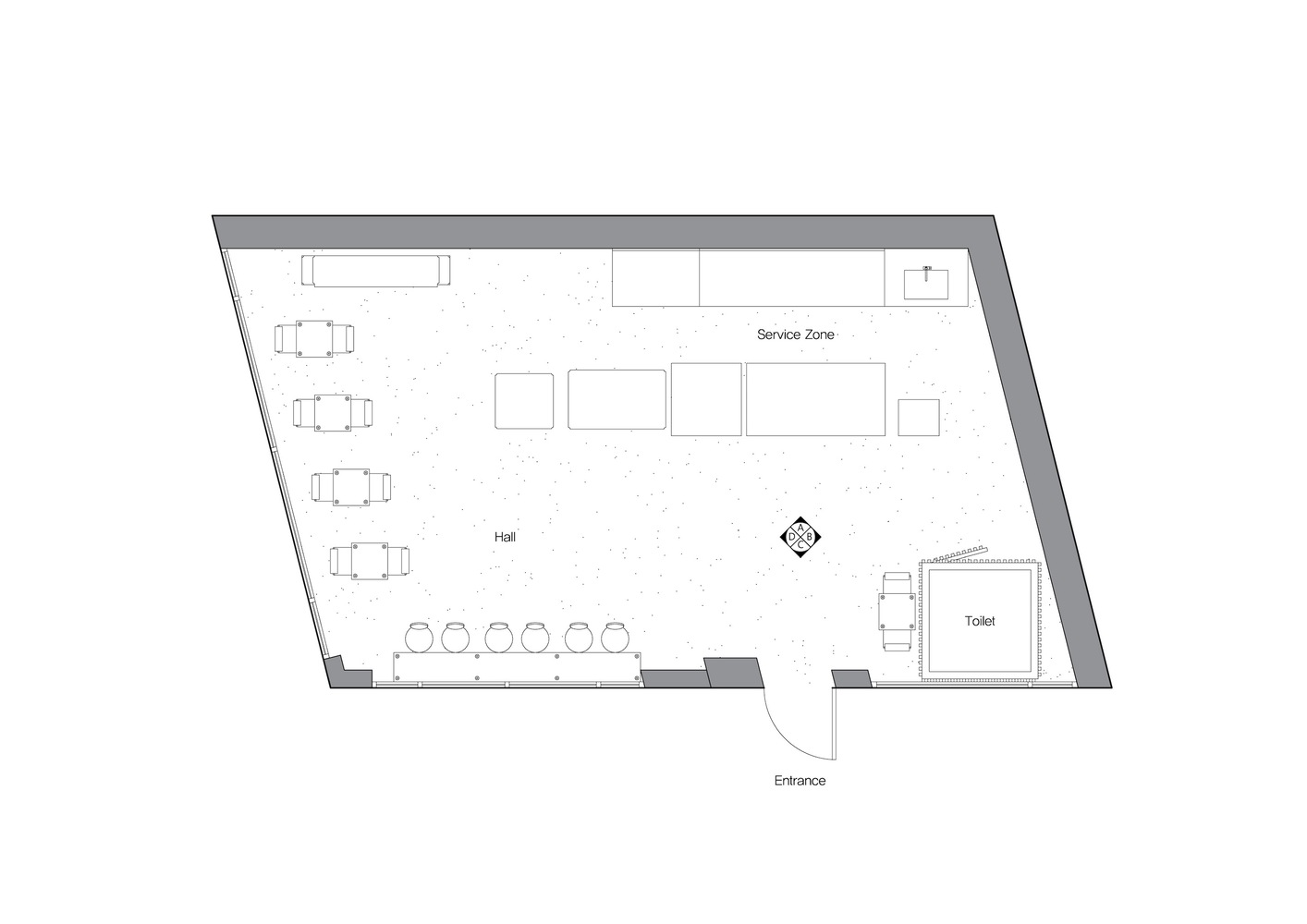
Floor Plan © STUDIO GIMGEOSIL
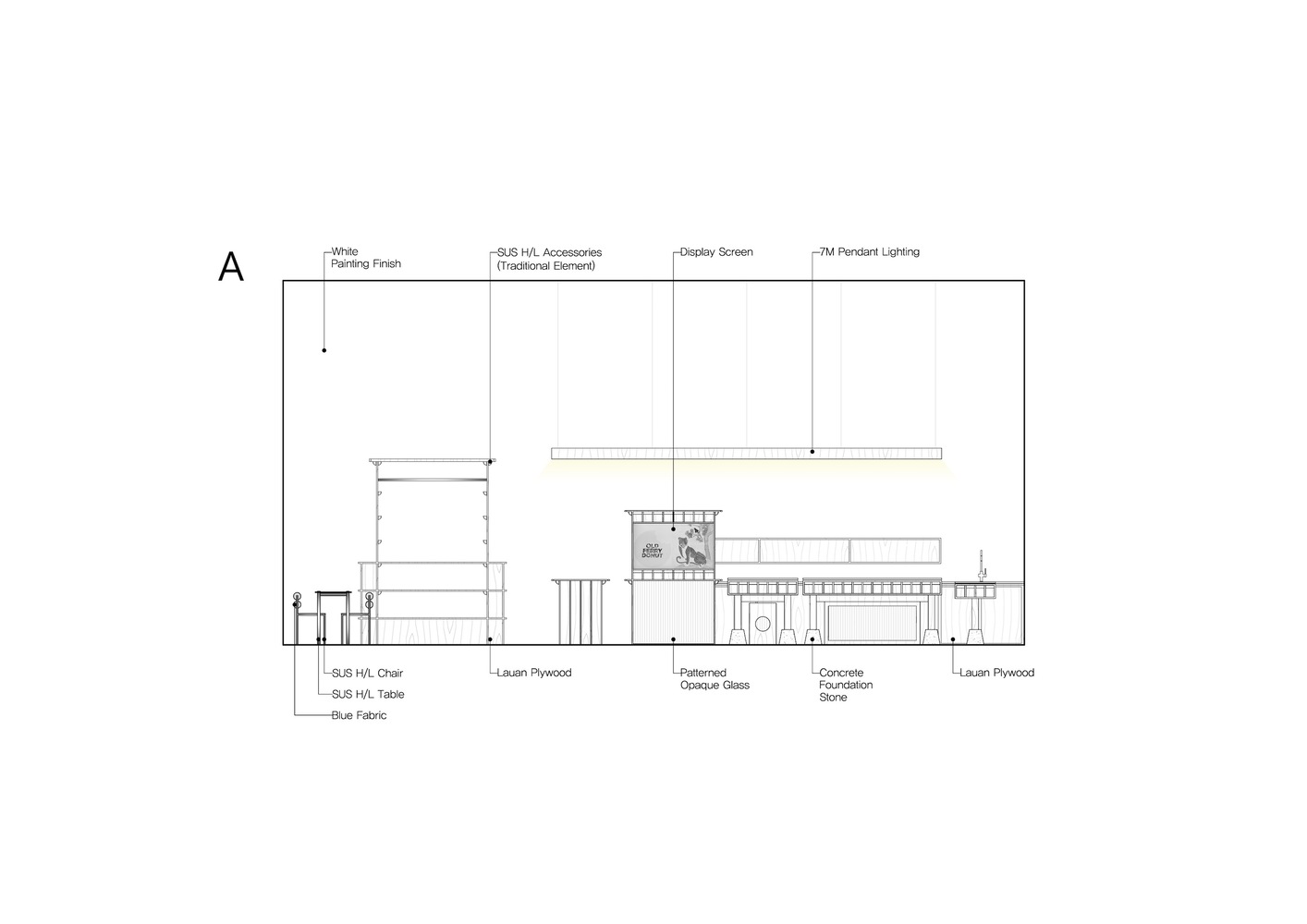
Elevation (Front view) © STUDIO GIMGEOSIL
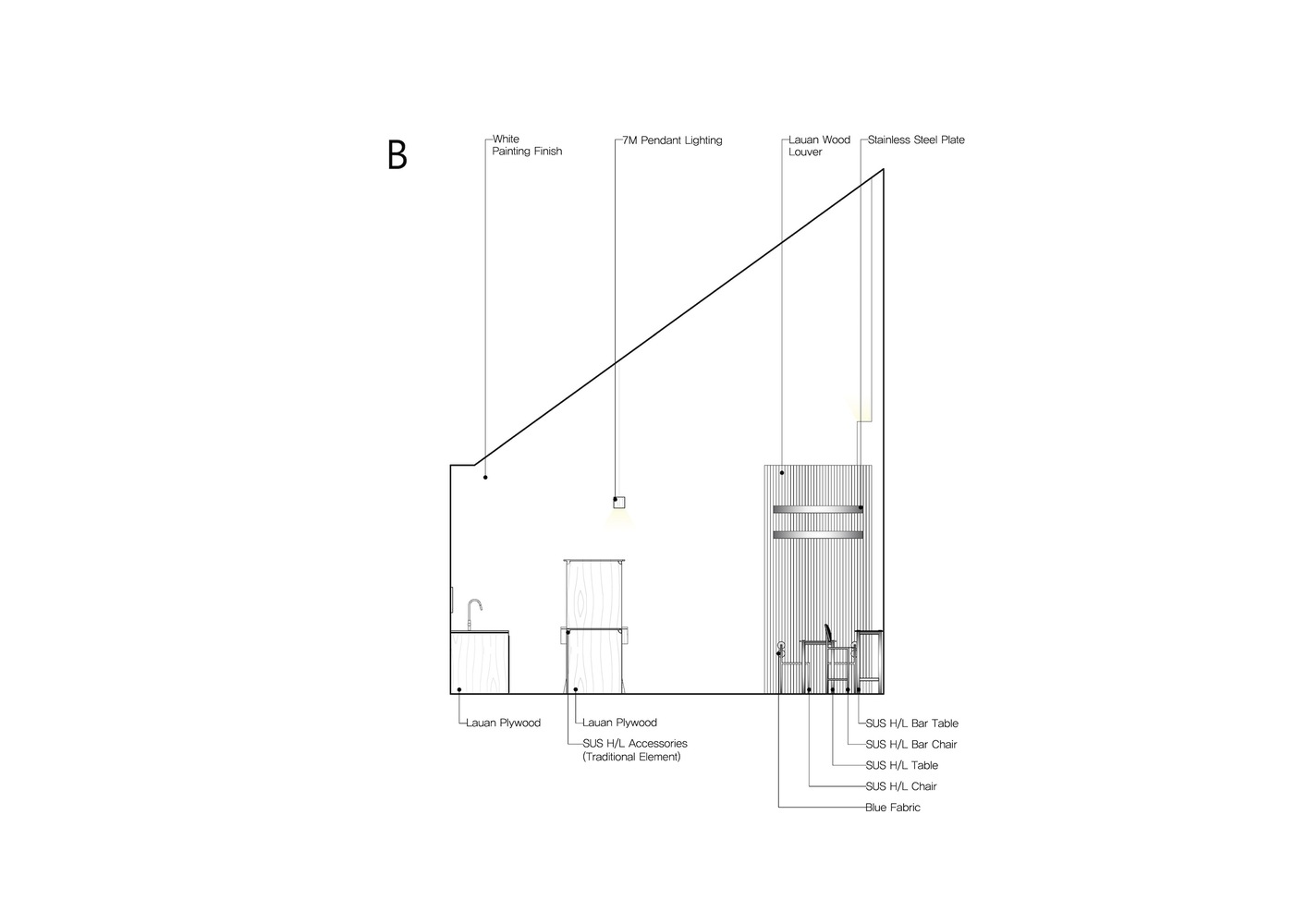
Elevation (Right view) © STUDIO GIMGEOSIL
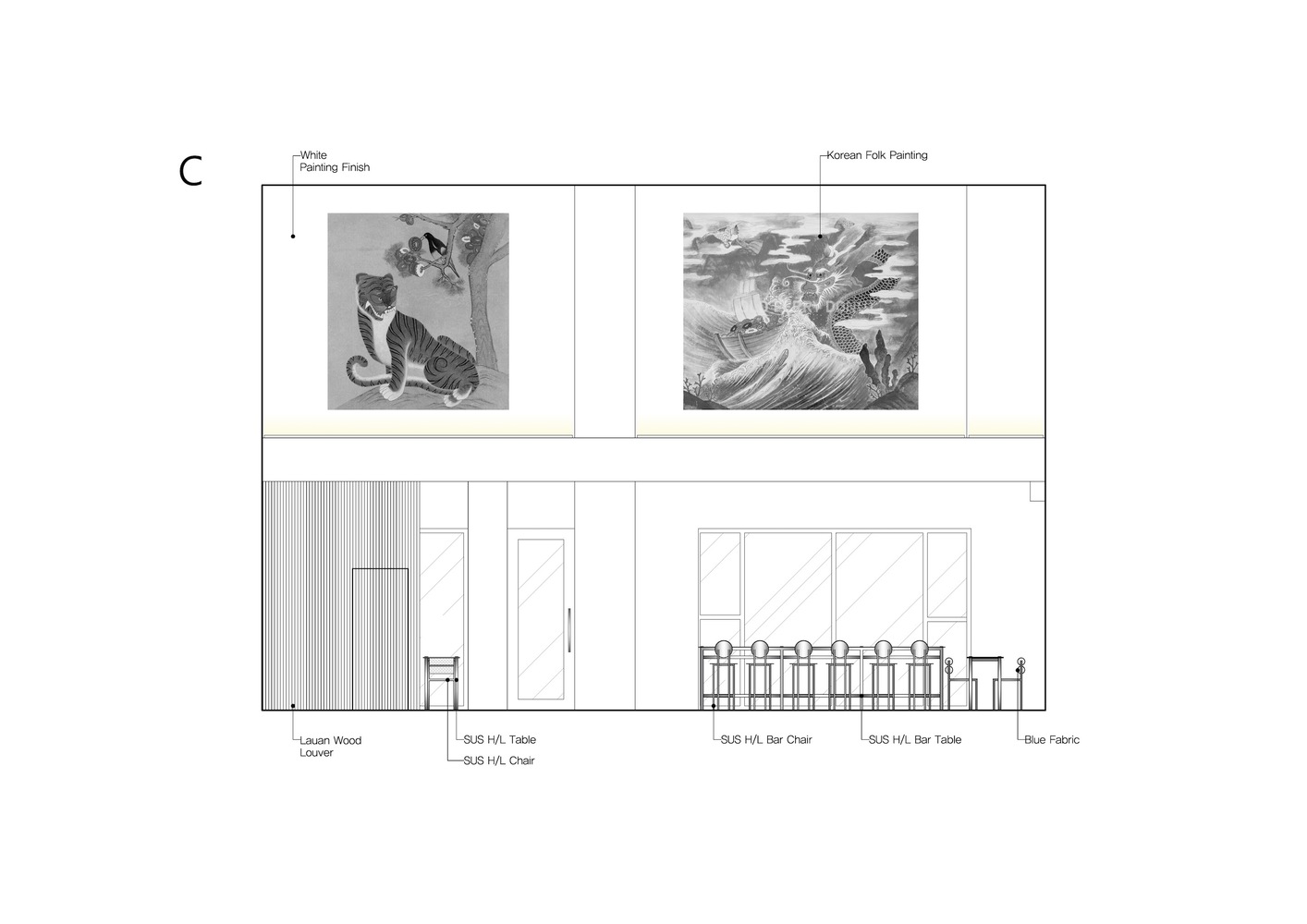
Elevation (Rear side view) © STUDIO GIMGEOSIL
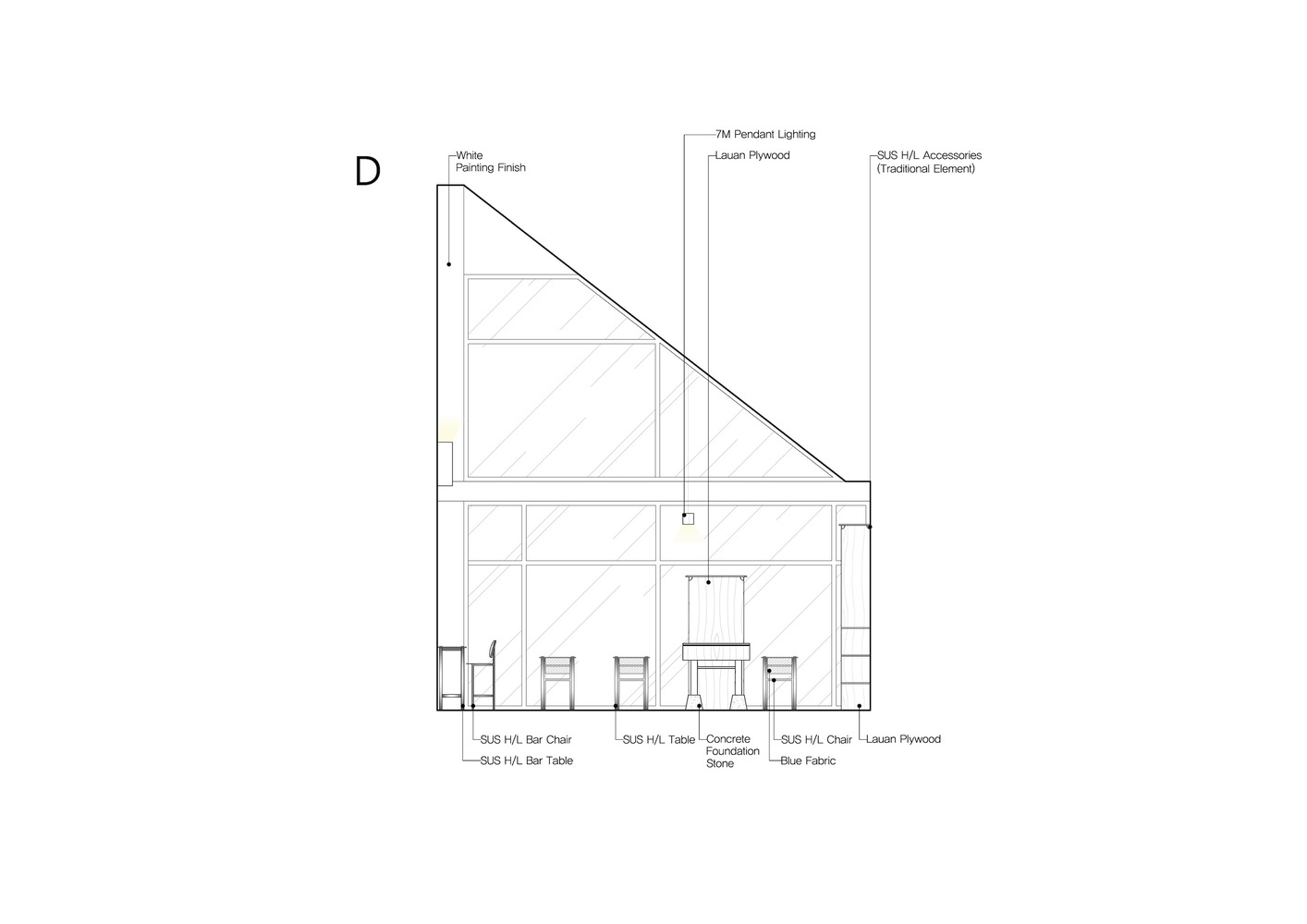
Elevation (Left view) © STUDIO GIMGEOSIL
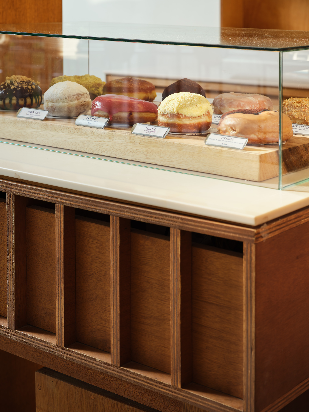
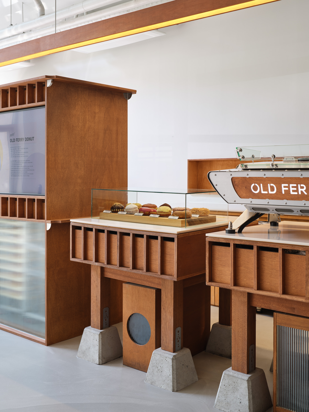
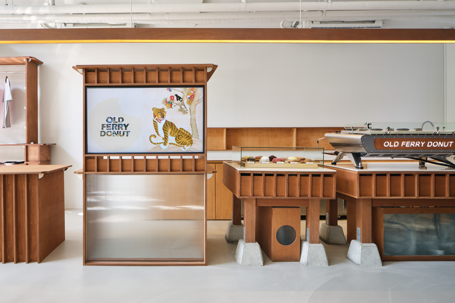
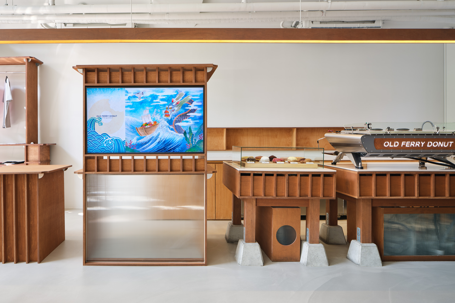
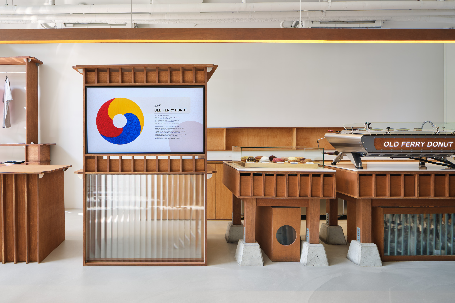
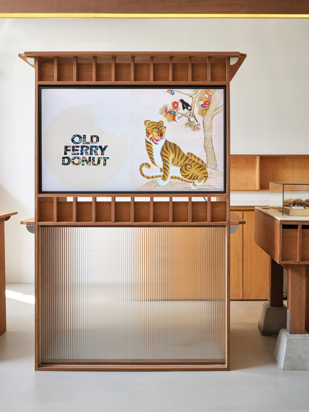
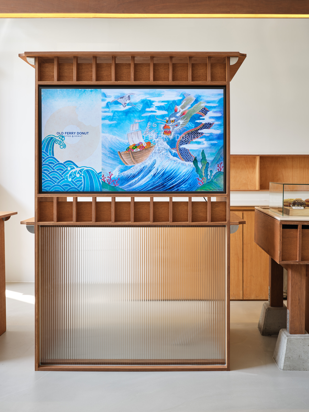
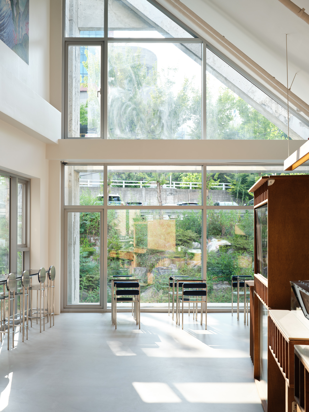
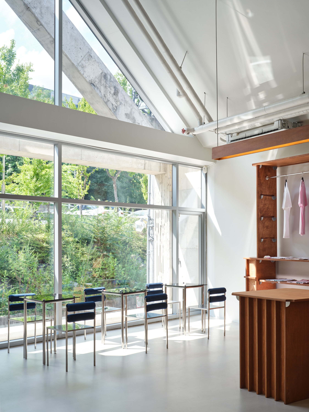
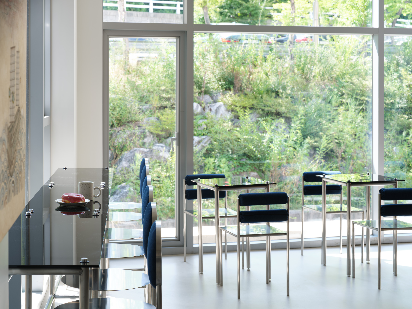
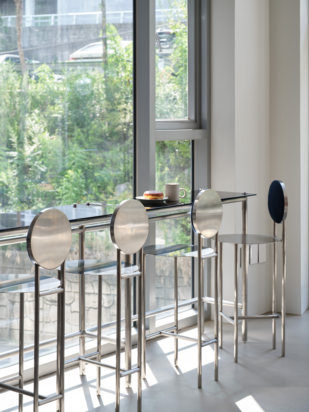
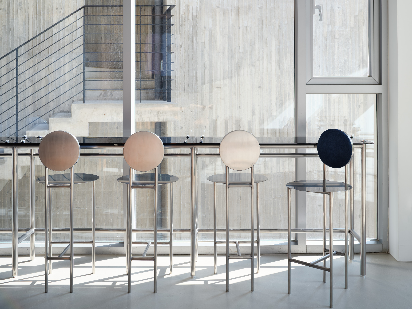
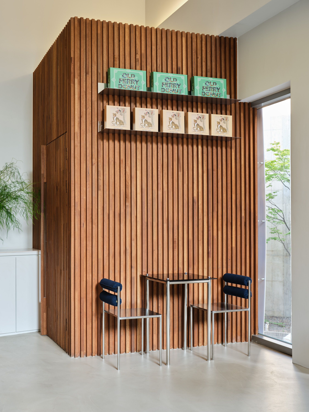
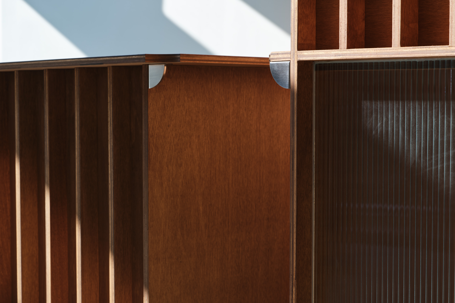
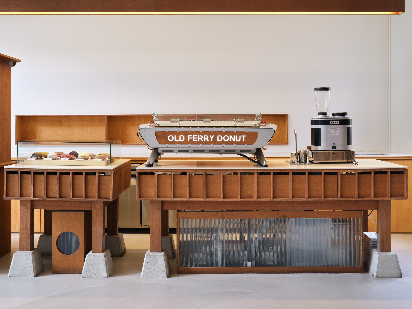
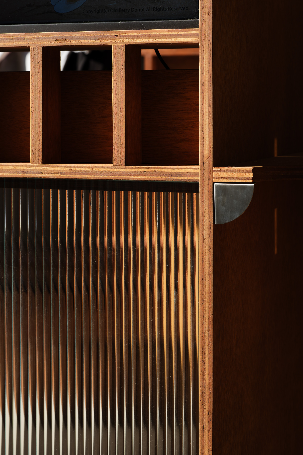
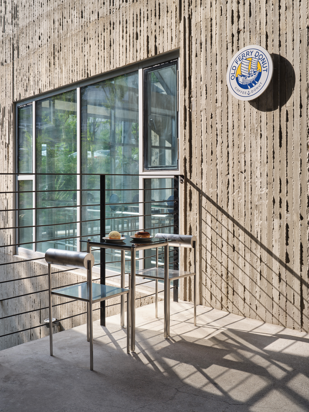
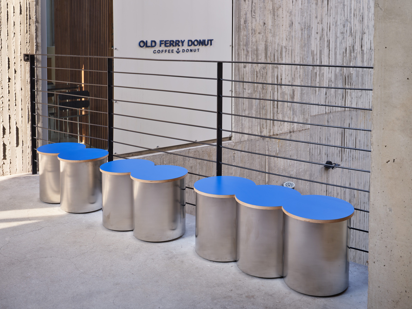
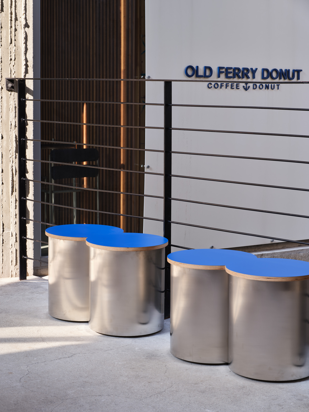
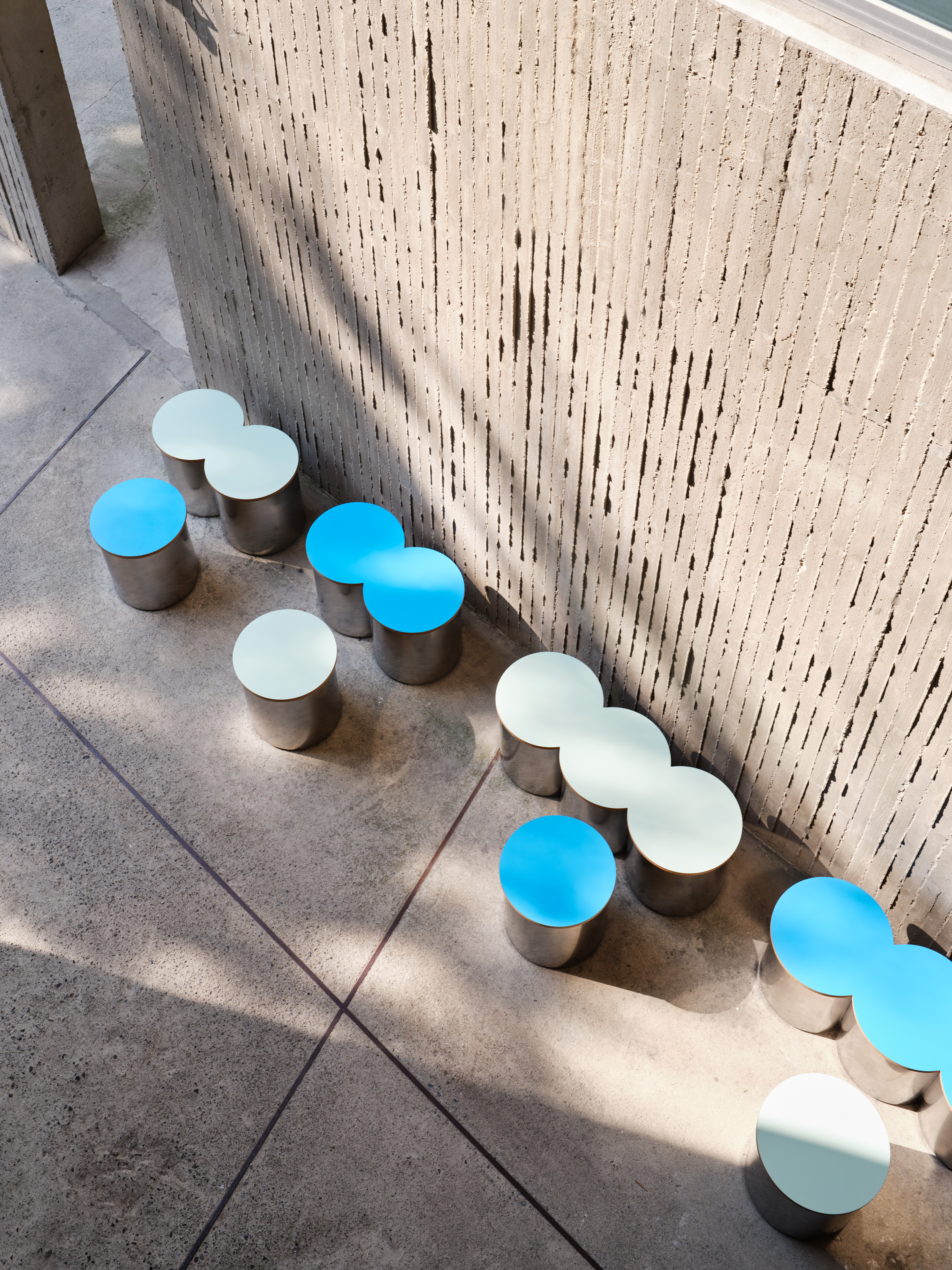
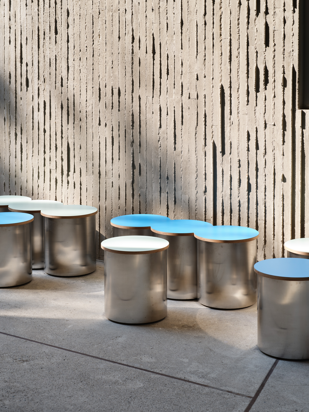
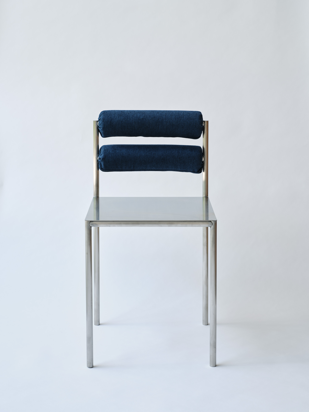
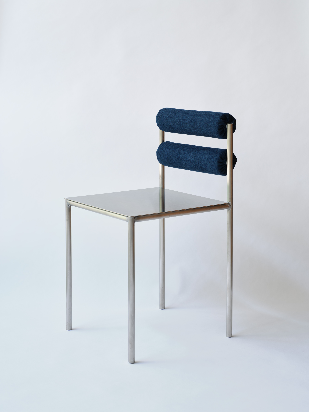
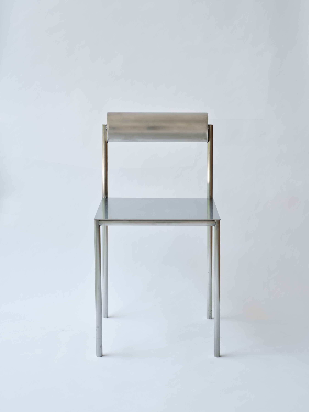
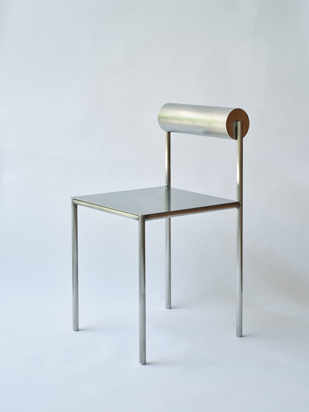
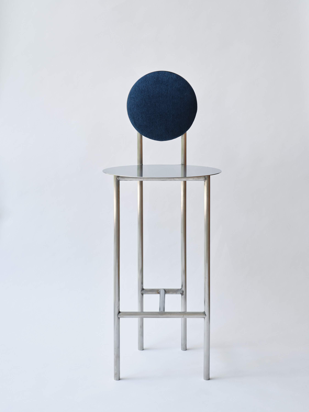
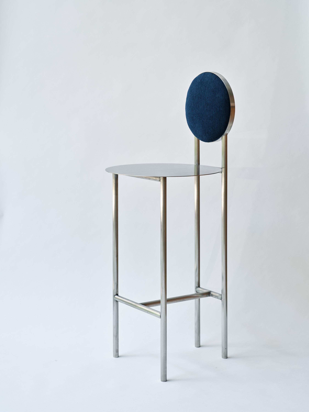
光隙咖啡 | 素造建筑
Fayssal Residence | Paul Kaloustian Architect

广州国际照明展览会设计美学展:双城记,映见文明之光 | IN.X屋里门外
PALO VERDE Aesthetic | STUDIO GIMGEOSIL
DORAE KNOT Cafe | STUDIO GIMGEOSIL
Old Ferry Donut Cafe | STUDIO GIMGEOSIL

与迷乱宇宙的和解——笑研所隐形矫正中心 张家赫-边界卉空间
大阪世博会2025塞尔维亚馆丨aleatek design studio

ZONES I POLY VOLY 新办公空间丨众舍设计事务所

Subscribe to our newsletter
Don't miss major events in the global design industry chain and important design resource companies and new product recommendations
Contact us
Report
Back to top





