Casa Roy丨Taillandier Architectes Associés
Taillandier Architectes Associés ,Release Time2024-04-15 09:42:00
Project Name: Casa Roy
Adress: Bagergue, Espagne (Spain)
Client: Private Client
Architect: TAA Toulouse | Associated Head of project: Francisco Prado
Surface: 232 m²
Delivery date: April 2024
Copyright Notice: The content of this link is released by the copyright owner Taillandier Architectes Associés. designverse owns the copyright of editing. Please do not reproduce the content of this link without authorization. Welcome to share this link.
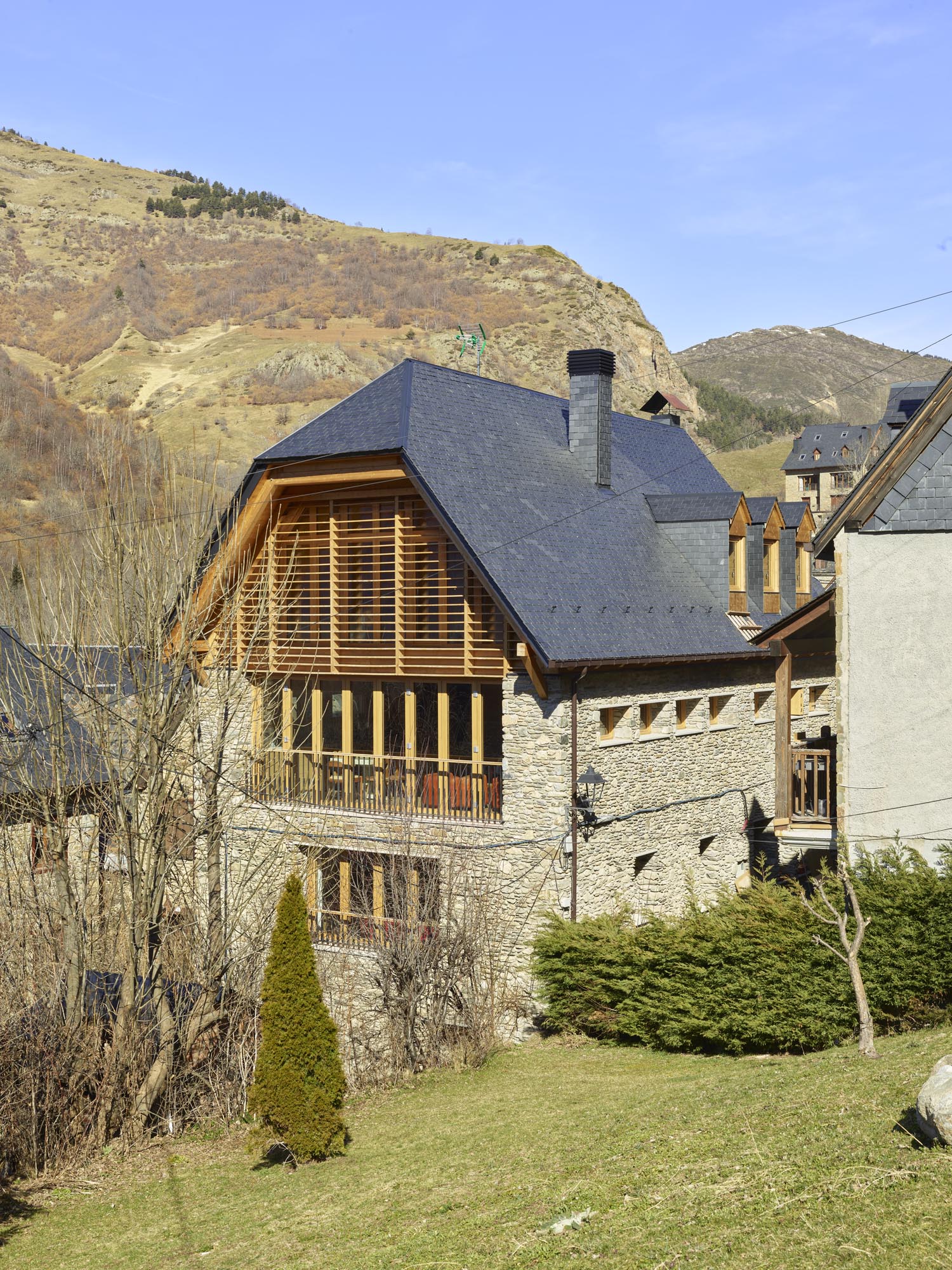 Photograph : Roland Halbe
Photograph : Roland Halbe
TAA presents you one of its recent projects: « Casa Roy », the renovation and elevation of an existing house, with a division into two apartments in Bagergue (Spain).
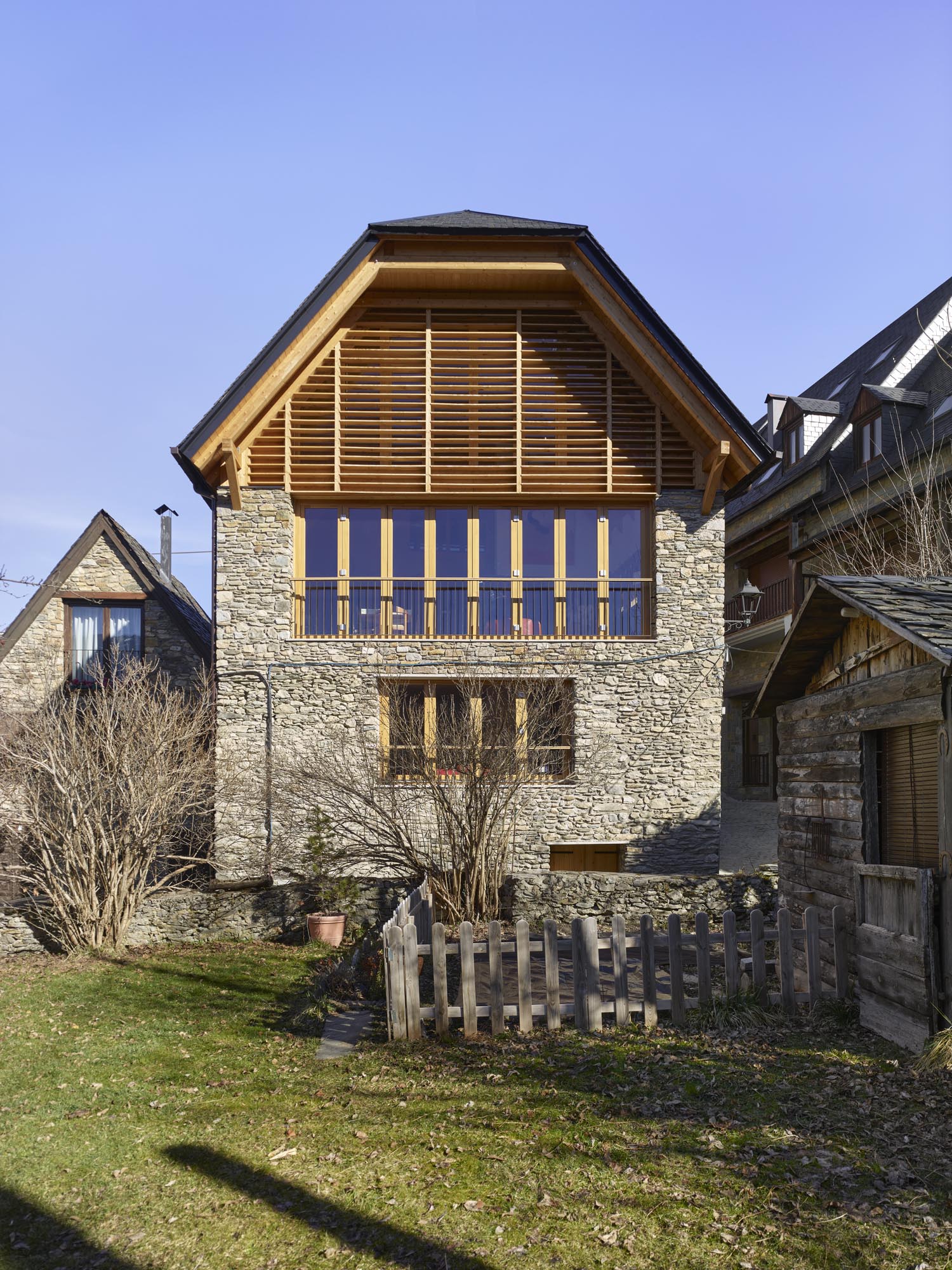
Located in the village of Bagergue at an altitude of over fifteen hundred meters, "La casa Roy" is a typical Val d'Aran house. In direct confrontation with the Romanesque church, listed as a World Heritage of Humanity Site by Unesco, like all the others in the valley, the project was discussed by several commissions and publics before it could go ahead. The house is set back from the main street, "Calle Major", creating a small square where the village's herds could drink. Legend has it that Casa Roy was built on the site of the oldest prehistoric hut in the Val d'Aran.
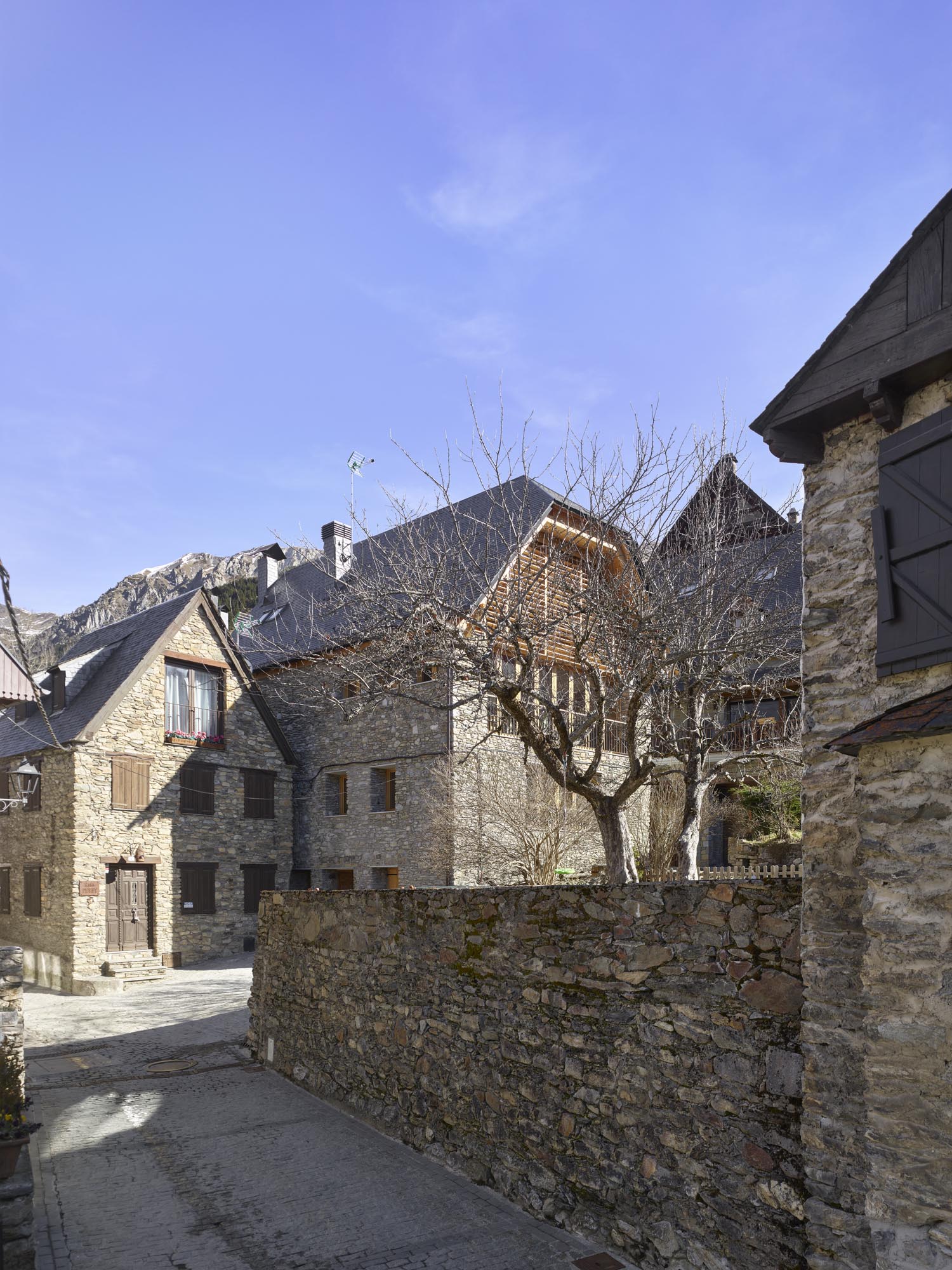
The building was raised to create two apartments for the same family. The ground-floor apartment keeps the historic entrance and doorway, but the night and day areas are reversed from the original house layout. In contrast to the original layout, the bedrooms are on the ground floor, while the living room and kitchen are upstairs, to benefit from more natural light and views over the garden of the "El jardi del pomers" restaurant.
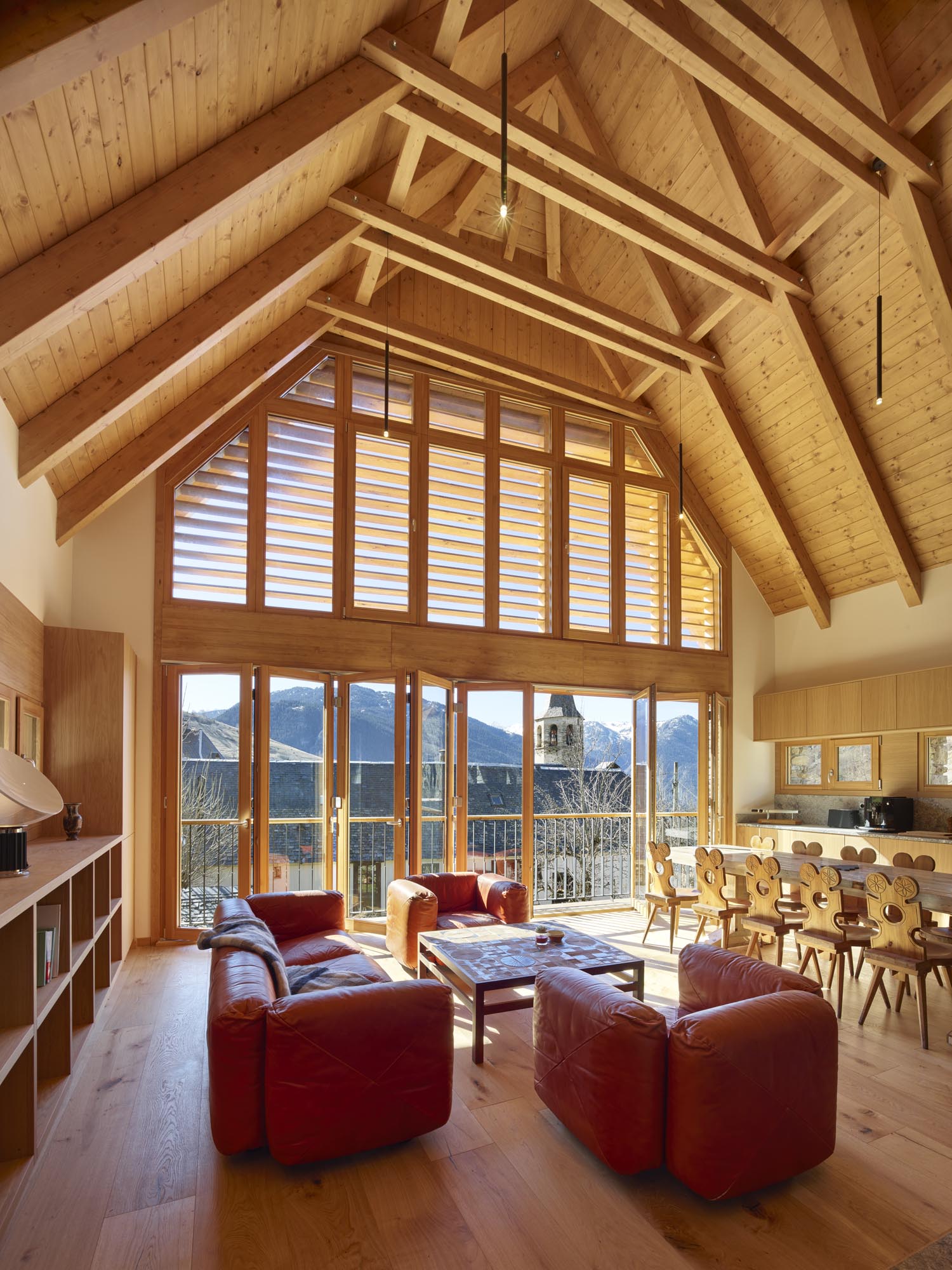
Due to the topography of the site, the upper apartment is accessed directly from the rear lane at the first floor level. The first floor is divided equally between the lower and upper apartments. Half of it, dedicated to the upper apartment, is used to create the entrance with its thermal lock, the guest bedroom and bathroom, and the laundry room. The second floor is dedicated to the children's bedrooms, with a shared bathroom, with the staircase separating the bedrooms from the living room and kitchen.
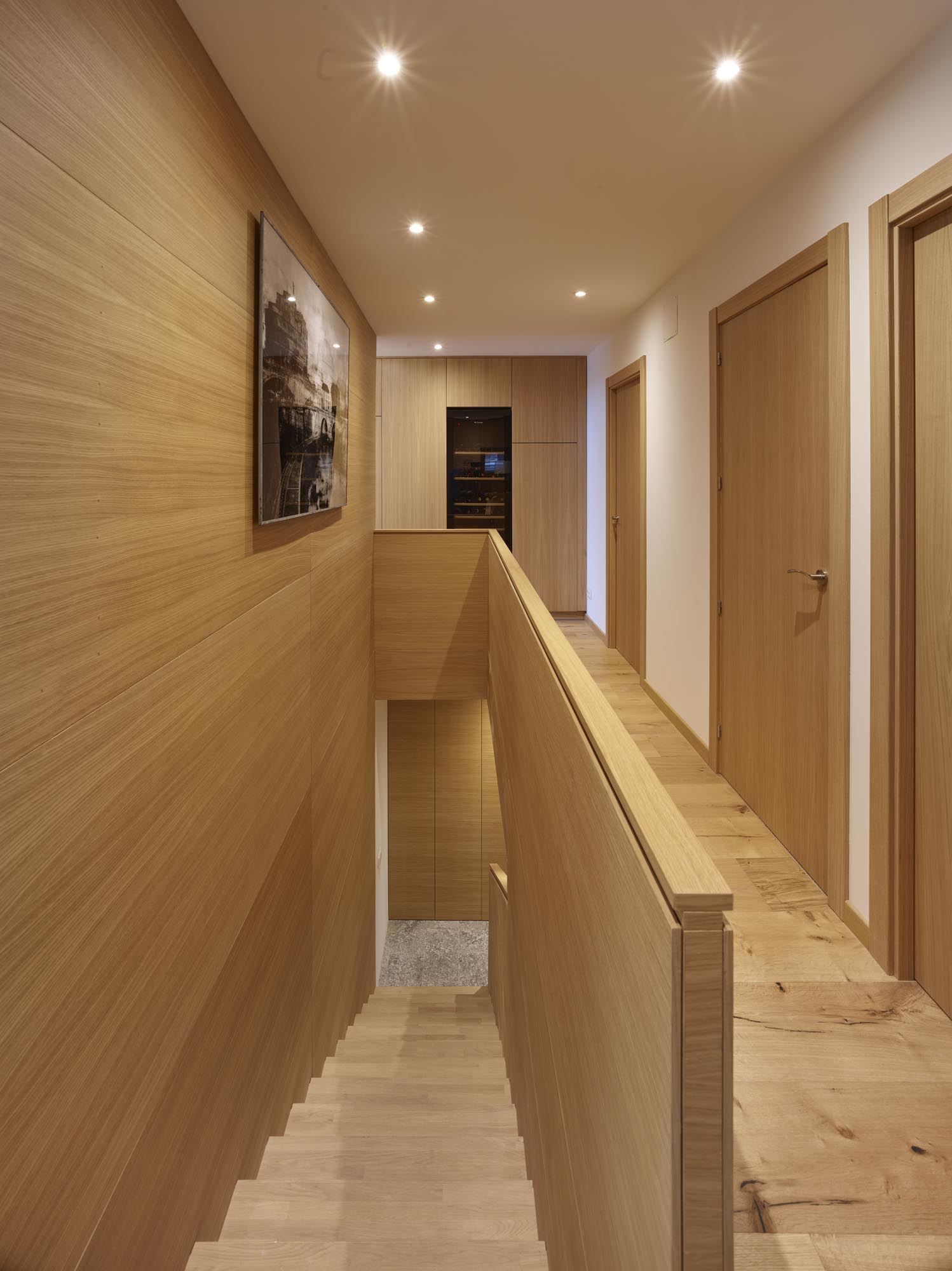
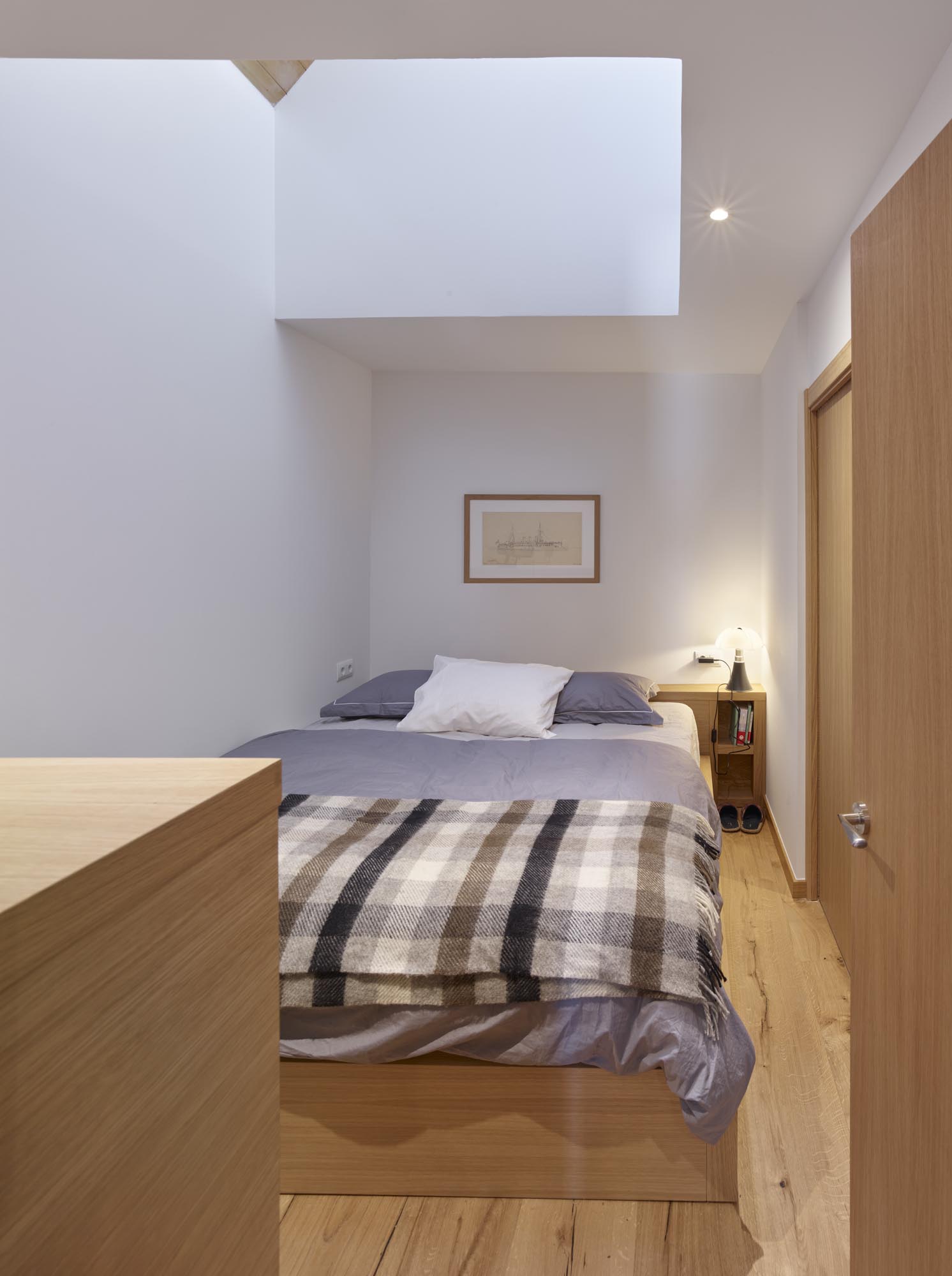

The living room practically opens onto a triple-height, fully-glazed facade offering a breath-taking view of the church and the valley. The block formed by the fireplace and the staircase to the master bedroom links the living space with the sleeping area of the children's bedrooms. The master suite is settled directly under the roof, with second-day lighting from a large bay window opening onto the living room, and from dormers limited to three by town planning regulations.
As the living room could not be fitted with a balcony or terrace - according to the village's architectural regulations - the decision was made to create a fully retractable bi-fold window, enabling the entire living room to be converted into a terrace.

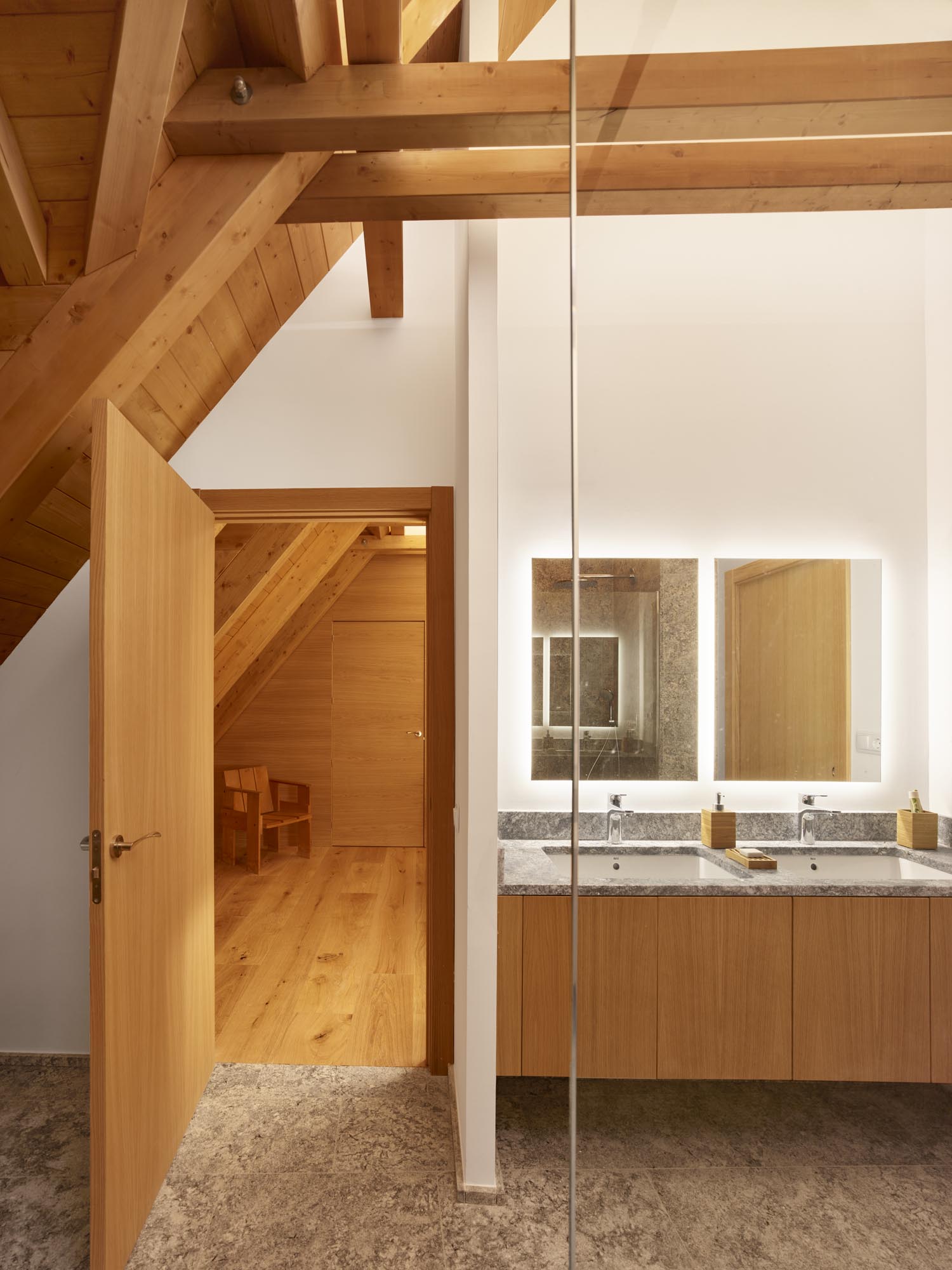
As the living room could not be fitted with a balcony or terrace - according to the village's architectural regulations - the decision was made to create a fully retractable bi-fold window, enabling the entire living room to be converted into a terrace.
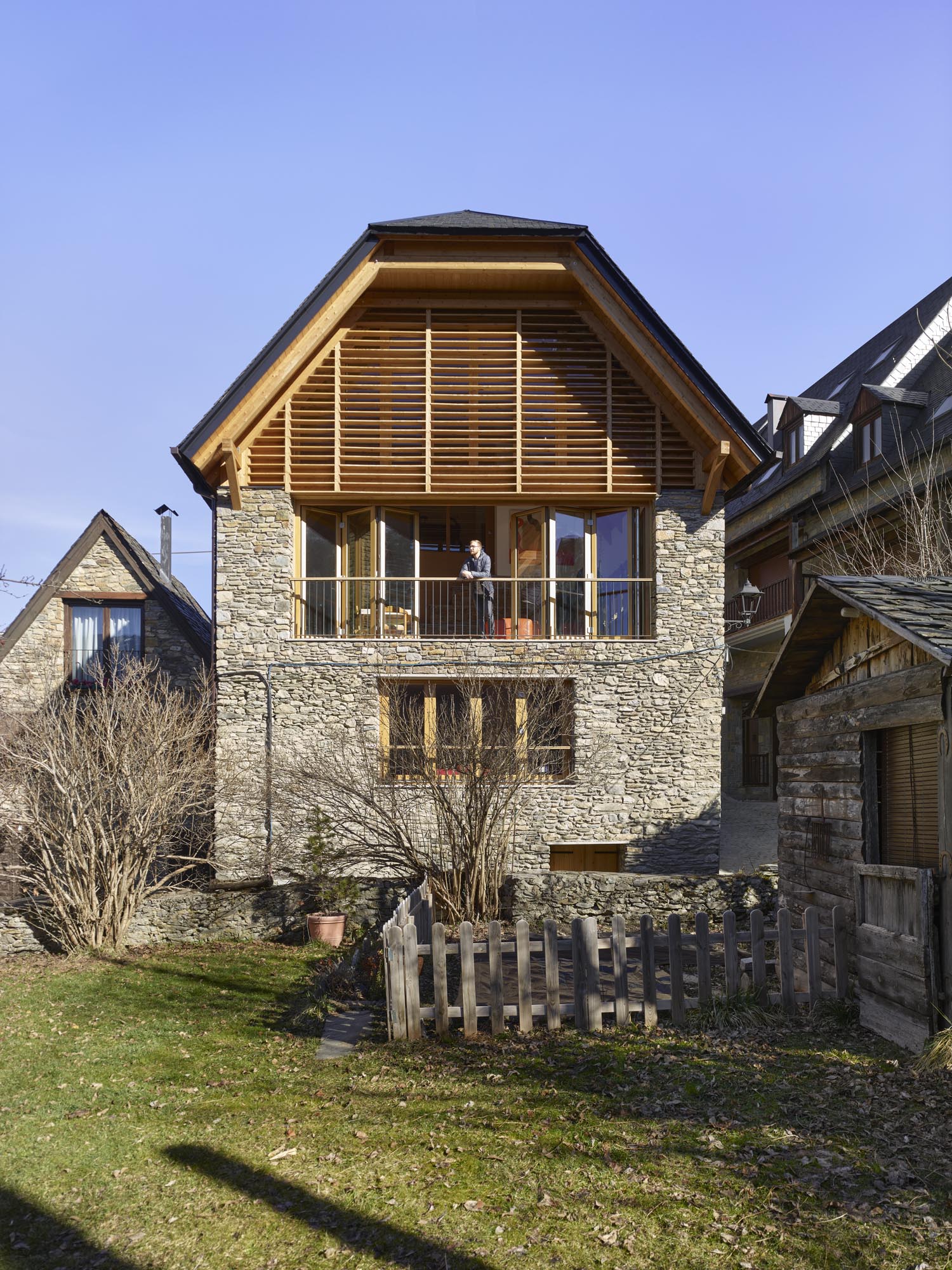
The stone of the façade was renovated and the ones remaining from demolition were reused for the elevation. Existing openings were retained in the lower apartment. New double-glazed wooden frames replaced all the retained windows. The interior wooden shutter system specific to the existing house was retained and reproduced for the new windows.
The interior materials are local: the timber for the roof structure comes from the surrounding forests, the furniture is in light oak, as is the parquet flooring, and the stone in the bathrooms is blue stone from the Val d'Aran quarry.
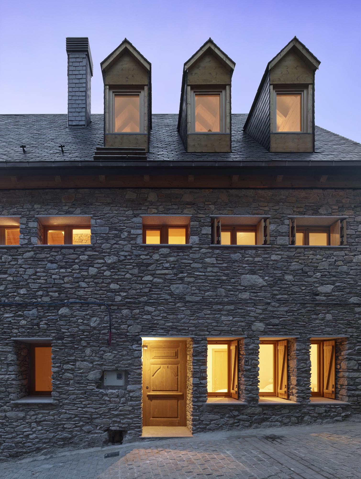
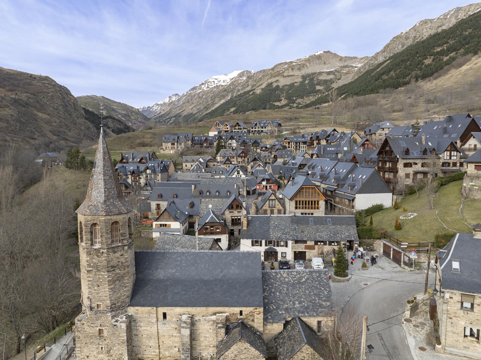
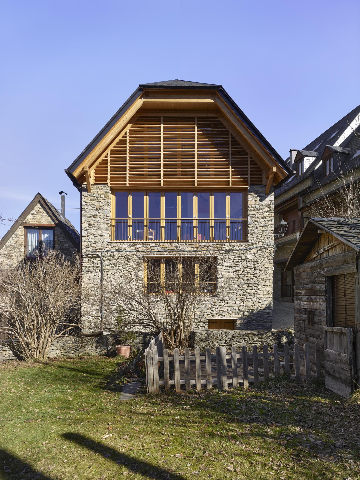
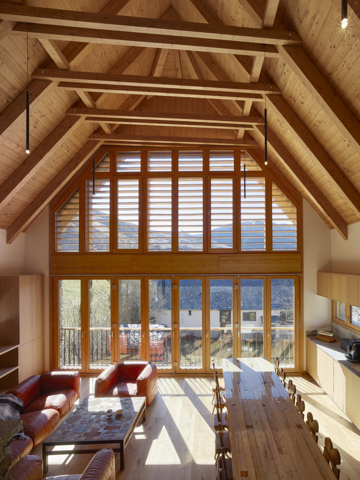
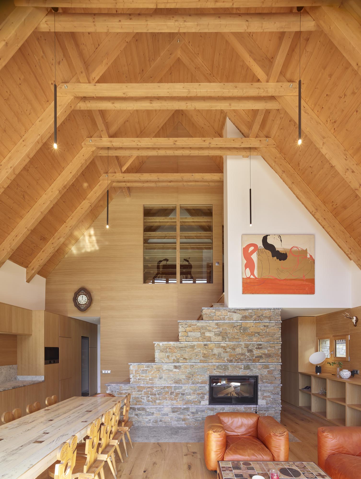
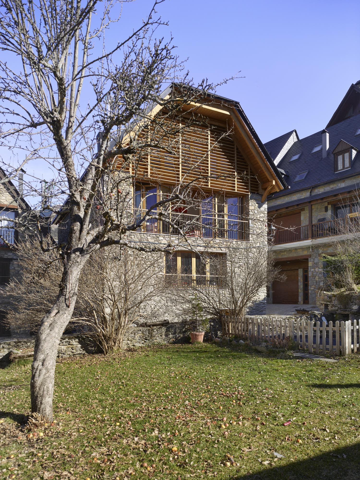

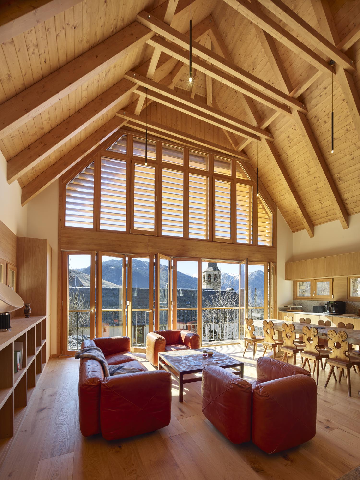
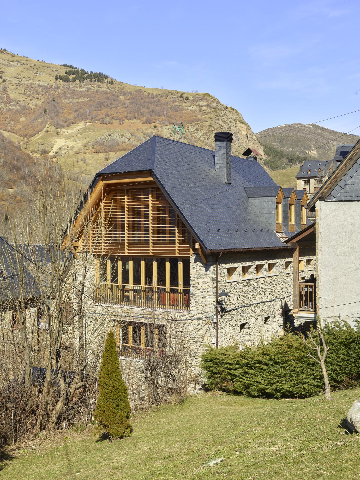
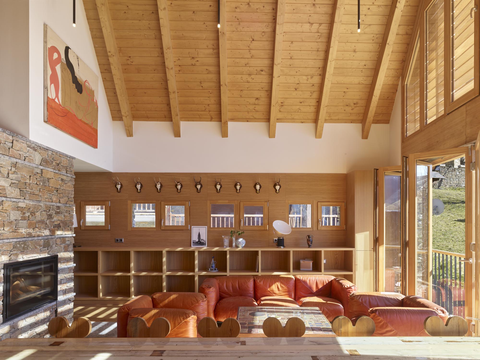
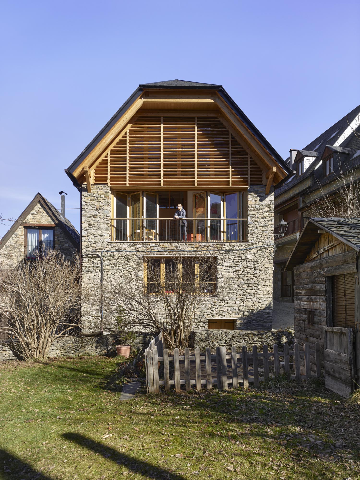
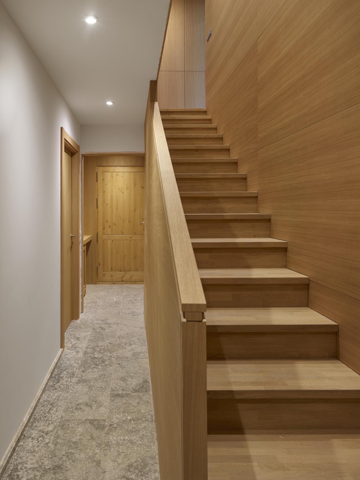
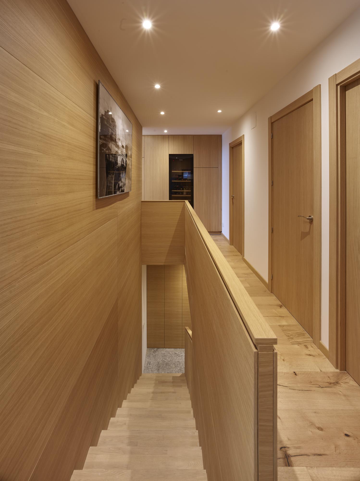

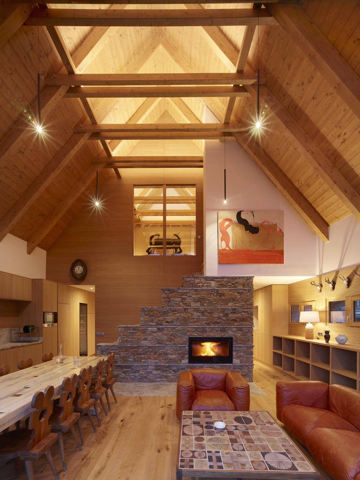
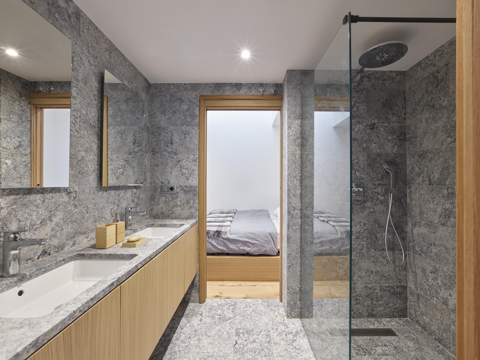
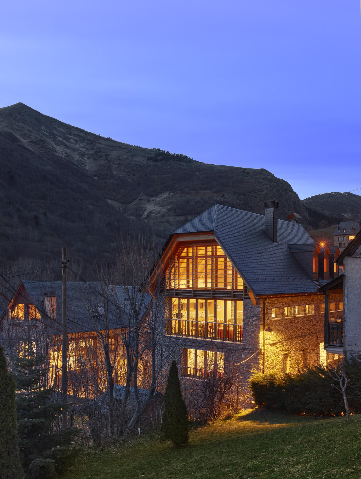
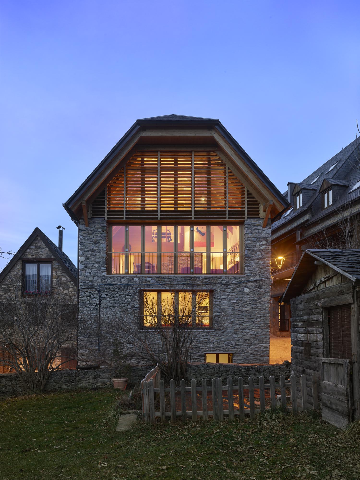
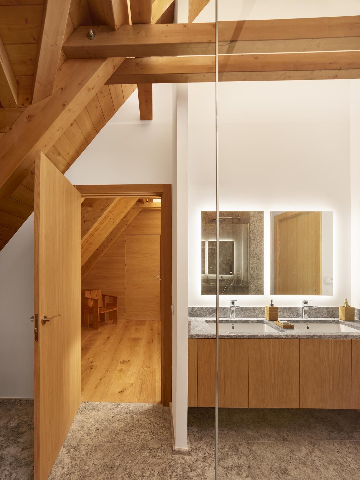
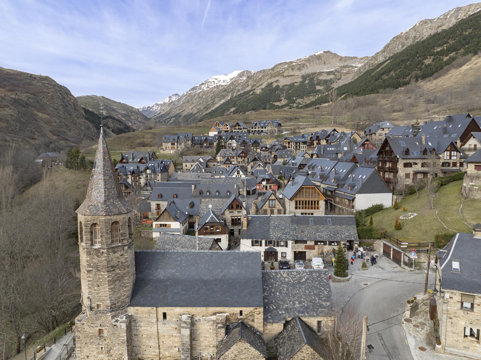
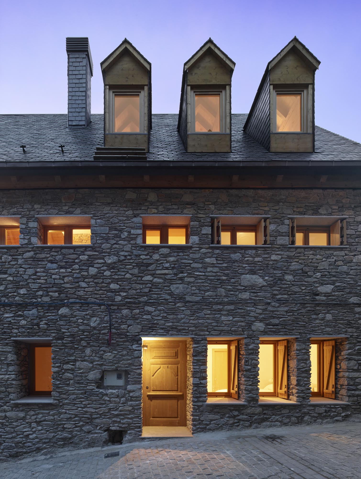
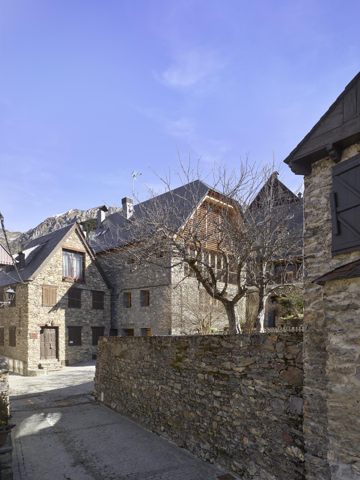

上海枫泾古镇朵云书院 | 尌林建筑ShuLin Architects
Backfold House丨HAA Studio
Serena House丨Esteban Najas
Campmas丨Taillandier Architectes Associés
Melrose丨Taillandier Architectes Associés
Les Jardins de Pouvourville丨Taillandier Architectes Associés

与迷乱宇宙的和解——笑研所隐形矫正中心 张家赫-边界卉空间


此刻沙漏 | 北京市建筑设计研究院

ZONES I POLY VOLY 新办公空间丨众舍设计事务所

Subscribe to our newsletter
Don't miss major events in the global design industry chain and important design resource companies and new product recommendations
Contact us
Report
Back to top





