
Restaurant MMC, brutalism over the sea丨Zooco Estudio
Zooco Estudio ,Release Time2024-03-26 09:45:00
Project Name: Restaurant MMC
Location: Santander, Spain
Interior Design: Zooco Estudio
Category: Theme Restaurant
Copyright Notice: The content of this link is released by the copyright owner Zooco Estudio. designverse owns the copyright of editing. Please do not reproduce the content of this link without authorization. Welcome to share this link.
The Cantabrian Maritime Museum, originally designed by Vicente Roig Forner and Ángel Hernández Morales in 1975 - 1978, underwent a renovation in 2003, altering its structure. The project is a new crowning space for the museum on the second floor that houses its restaurant and terrace, where roof and facade issues are addressed, featuring a square geometry created by adding four triangles to complement the original paraboloids. Inside, the concrete paraboloids take center stage, framed by a wooden false ceiling, while the exterior boasts a transparent glass box offering panoramic views of the Santander Bay, creating a seamless connection with the sea.
New concrete structure shelters restaurant overlooking the sea.
Cantabrian Maritime Museum restaurant, located on Severiano Ballesteros Street in Santander, was conceived as part of an architectural complex together with the Oceanographic Center, being designed by Vicente Roig Forner and Ángel Hernández Morales and built between 1975 and 1978.
The original building consists of two square bodies connected by a canopy, with a concrete structure. The interior is distributed over three floors around a central courtyard covered by a vault of paraboloid membranes. In 2003, a renovation and extension were carried out, which included the extension of the west façade and the roof of the terrace with a pyramidal aluminum structure, thus altering the initial conception of the building.
 © David Zarzoso
© David Zarzoso
The project is a new space of the museum on the second floor that houses the museum's restaurant and terrace. It involves the creation of a new volume that provides a solution to the pathologies present in the roof and façade of the building.
The square morphology of this volume is the result of the addition of 4 triangles that regularize and complete the paraboloids of the original building. Thus, giving all the protagonism towards the interior to the rawness of these concrete paraboloids.
 © David Zarzoso
© David Zarzoso
This geometry becomes, in this way, a recovered element, a vestige of the past, and the protagonist of the interior of the restaurant. Treated as an artistic element, the triangular wooden false ceilings frame it.
To the outside, a glass box seeks maximum transparency, and allows a full view of the extraordinary landscape of the bay of Santander, giving the feeling of being on the sea.

© David Zarzoso
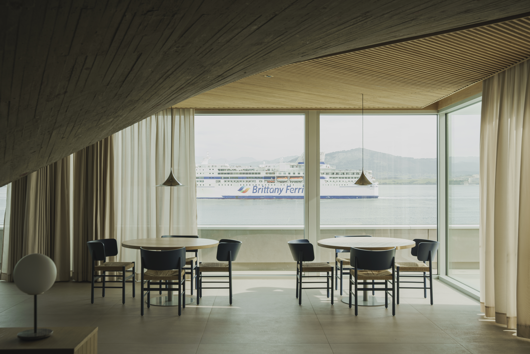
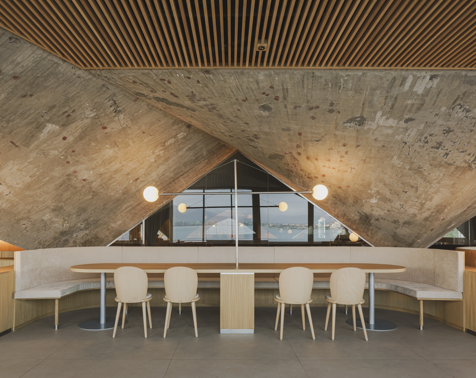
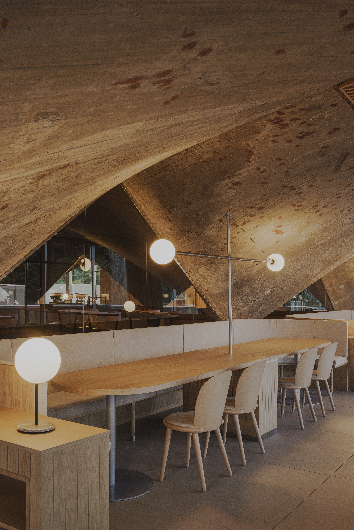
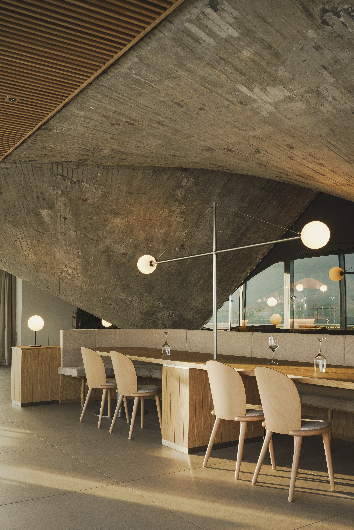
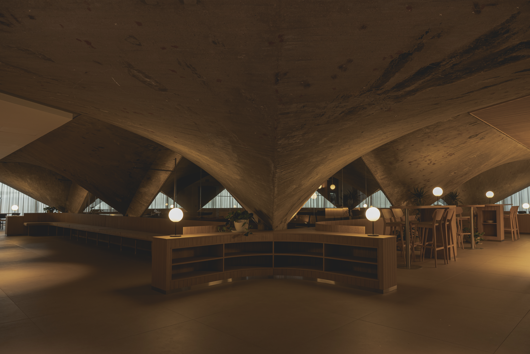
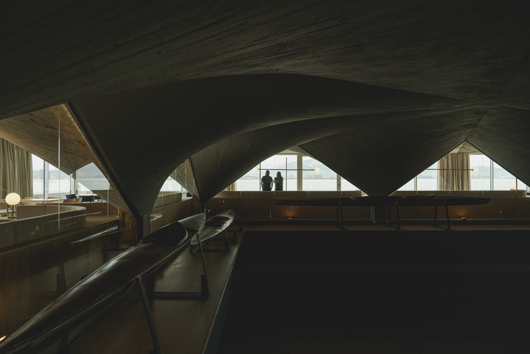
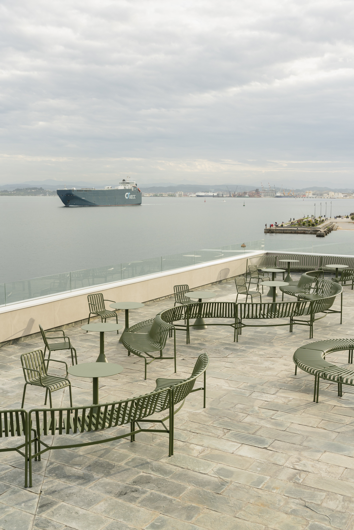
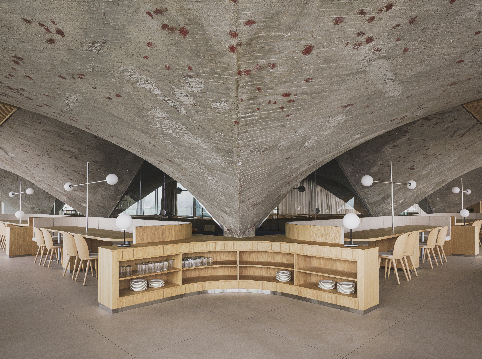
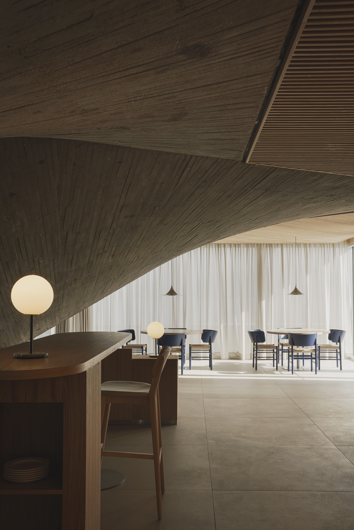
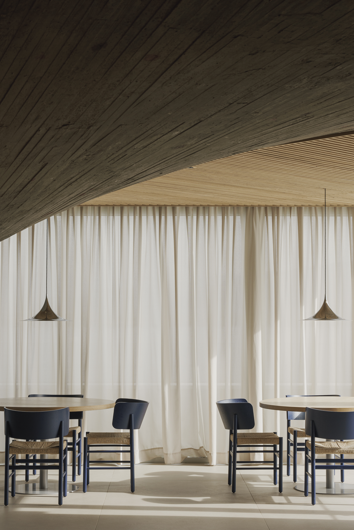
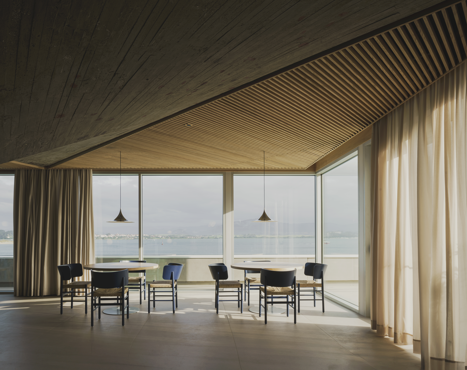
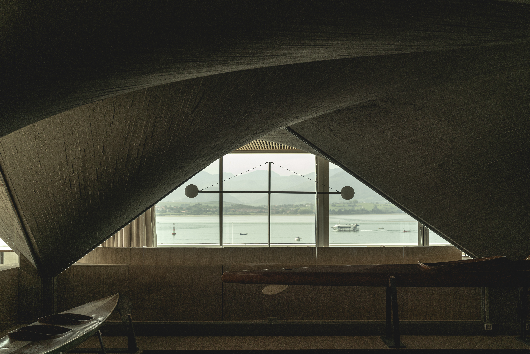
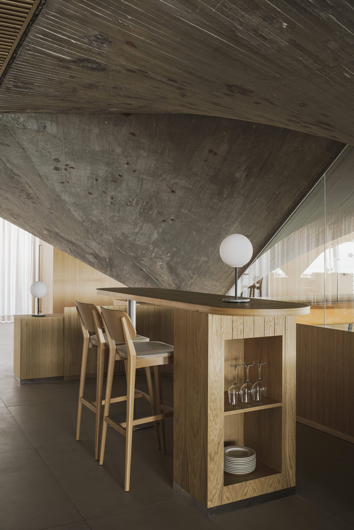
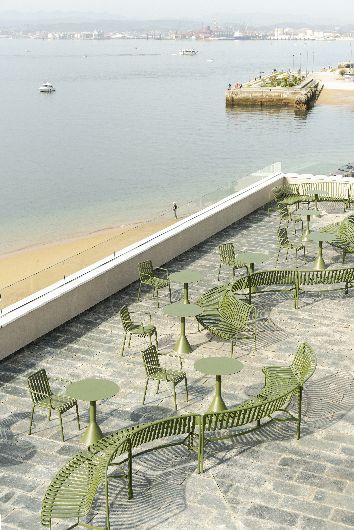
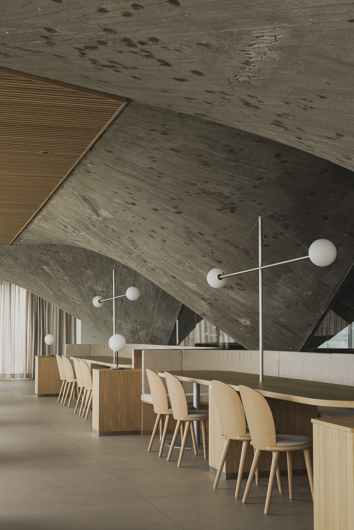
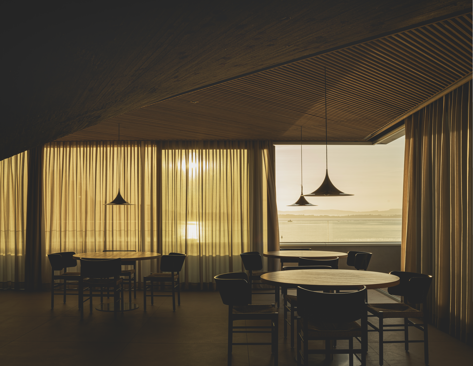
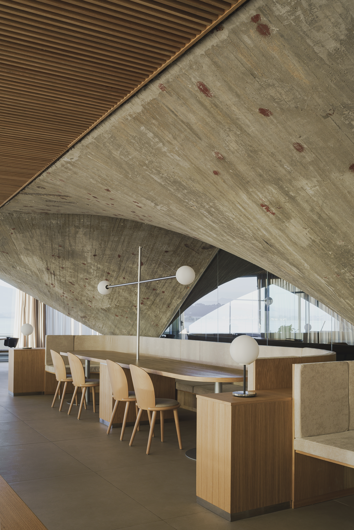
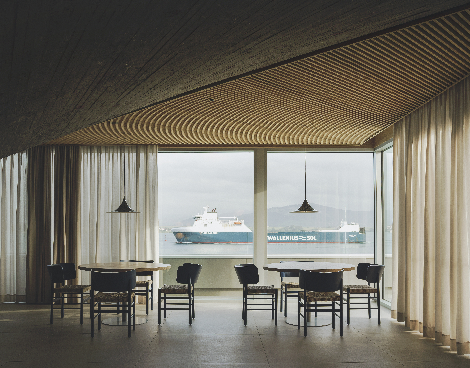
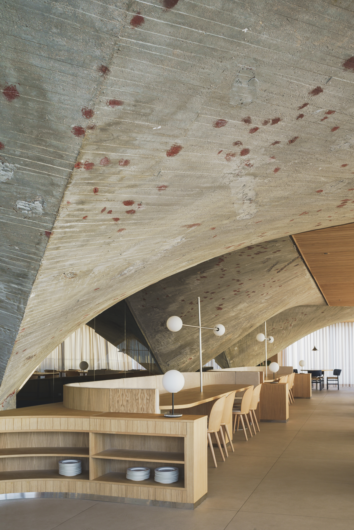
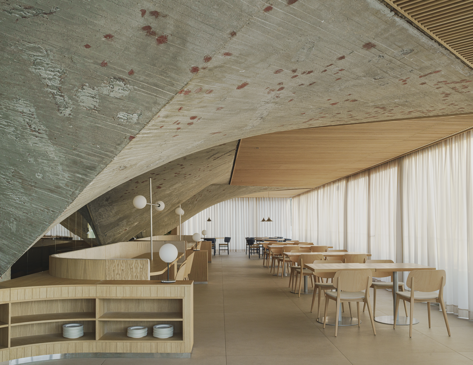
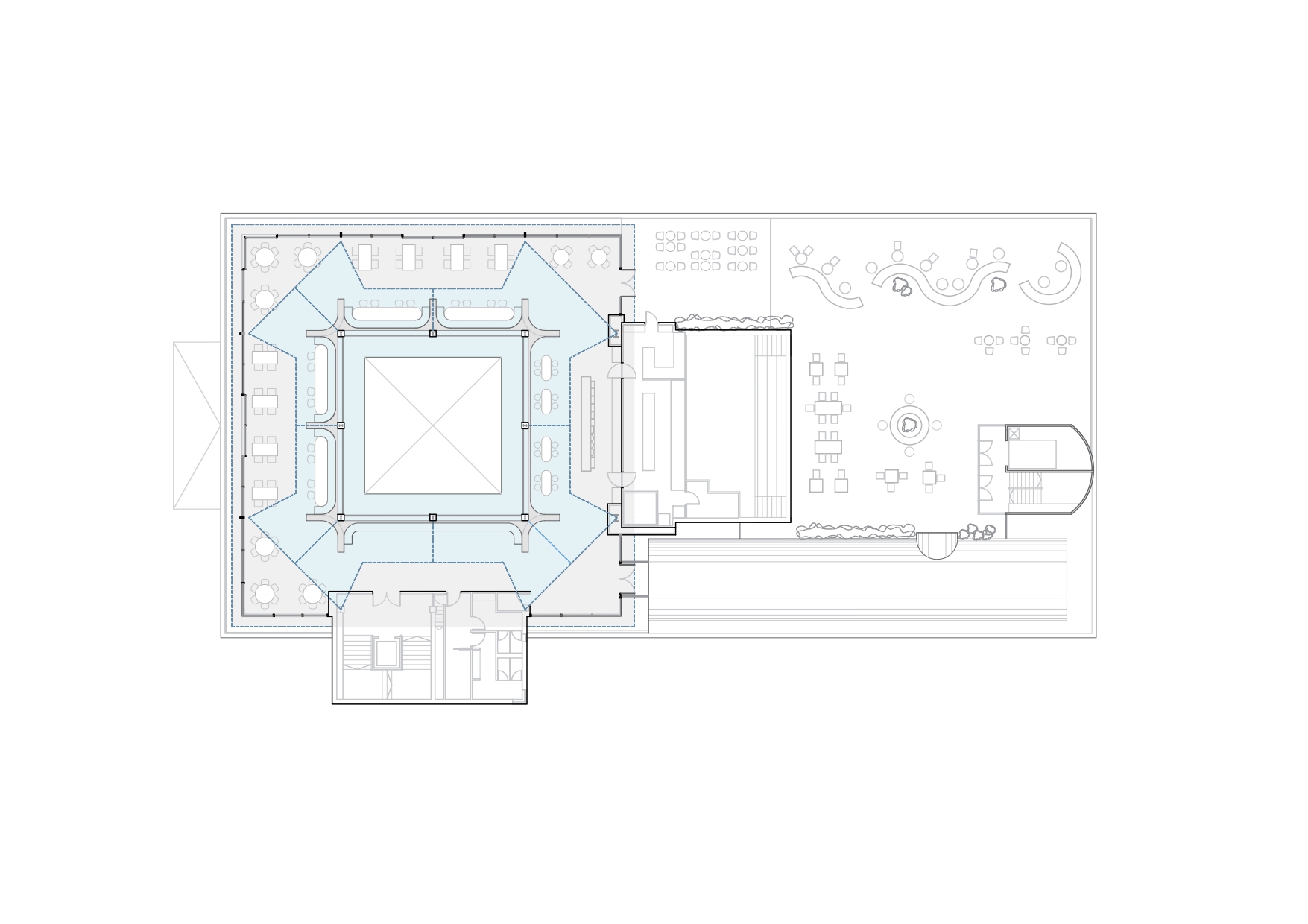
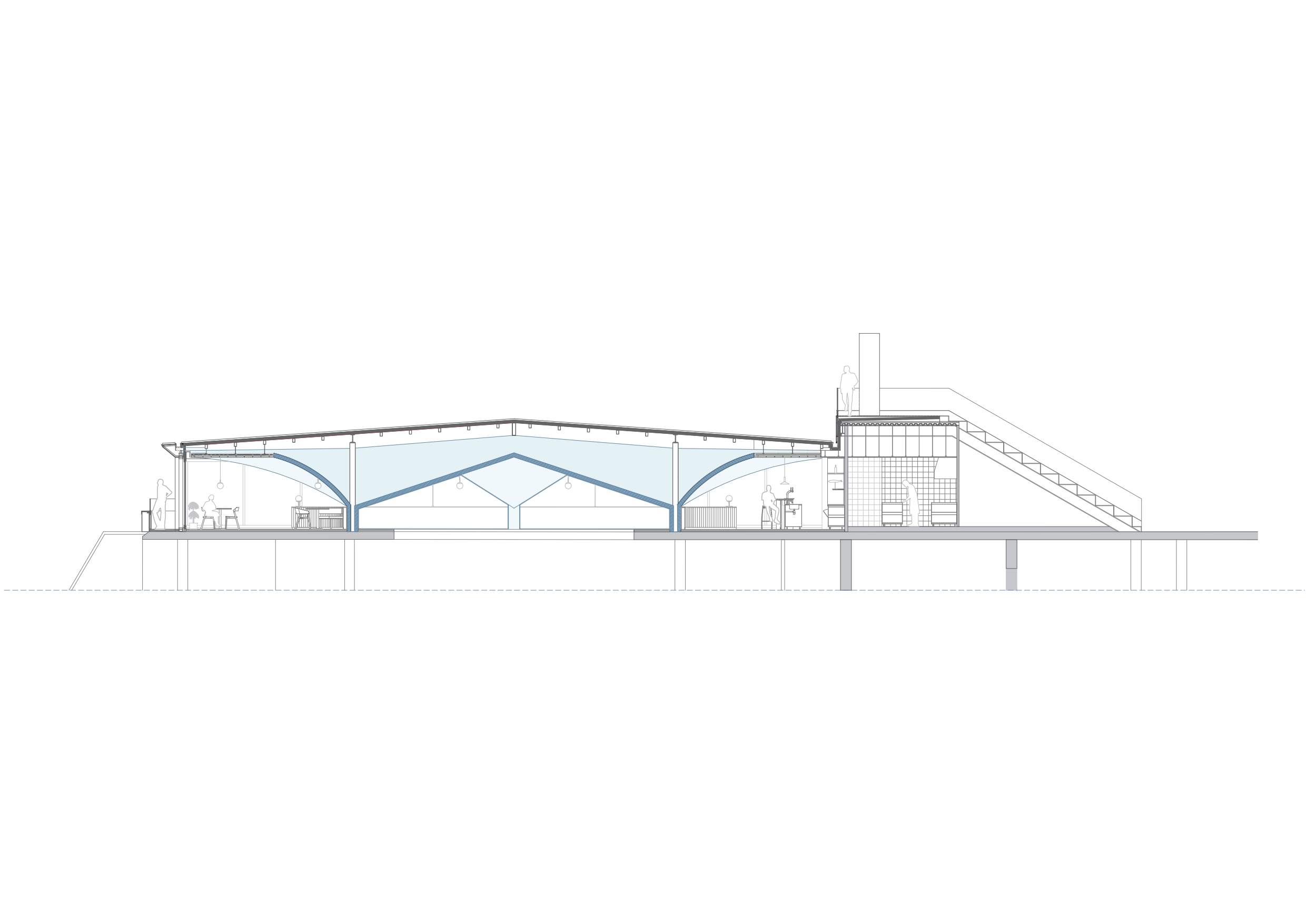
南京明怡美憬阁精选酒店丨壹舍设计

Hotel Kämp | Fyra
Formlabs中国总部办公空间丨DoDesign度地建筑
Heladería Regma丨Zooco Estudio
Babette's Oven丨Zooco Estudio
Panistas丨Zooco Estudio

大连华南万象汇 Dalian Huanan MixC One丨伊波莱茨建筑设计 Ippolito Fleitz Group - Identity Architects

ZONES I POLY VOLY 新办公空间丨众舍设计事务所

Casa Celestina | Ramos Castellano Arquitectos

Subscribe to our newsletter
Don't miss major events in the global design industry chain and important design resource companies and new product recommendations
Contact us
Report
Back to top





