MANOA used clothing丨FATHOM
FATHOM ,Release Time2024-03-04 13:29:49
Architects: Hiroyuki Nakamoto (FATHOM)
Photographs: Tatsuya Tabii
Manufacturers: Esco
Greenery Design: PELE PLANTS & FLOWERS
Greenery Designer: Naoto Takada
Steel Works: Susumun Murata (KAMO CRAFT)
SHOP info
OPEN
12:00 〜 19:00
CLOSE
non-scheduled holiday
TEL
082-245-2021
Copyright Notice: The content of this link is released by the copyright owner FATHOM. designverse owns the copyright of editing. Please do not reproduce the content of this link without authorization. Welcome to share this link.

©Tatsuya Tabi
Since the new location would be on the first floor and more than double the space, we were asked to design a store that would not only cater to the core vintage clothing lovers of the past, but also to a wider range of customers. When I looked at the products displayed in the space before the relocation, I felt as if they were one-of-a-kind haute couture pieces that, despite being vintage clothing, conveyed carefully handcrafted workmanship. It had the power to instantly change the concept of vintage clothing that I had felt before. I felt it was necessary to create a space that would convey this impression to visitors.
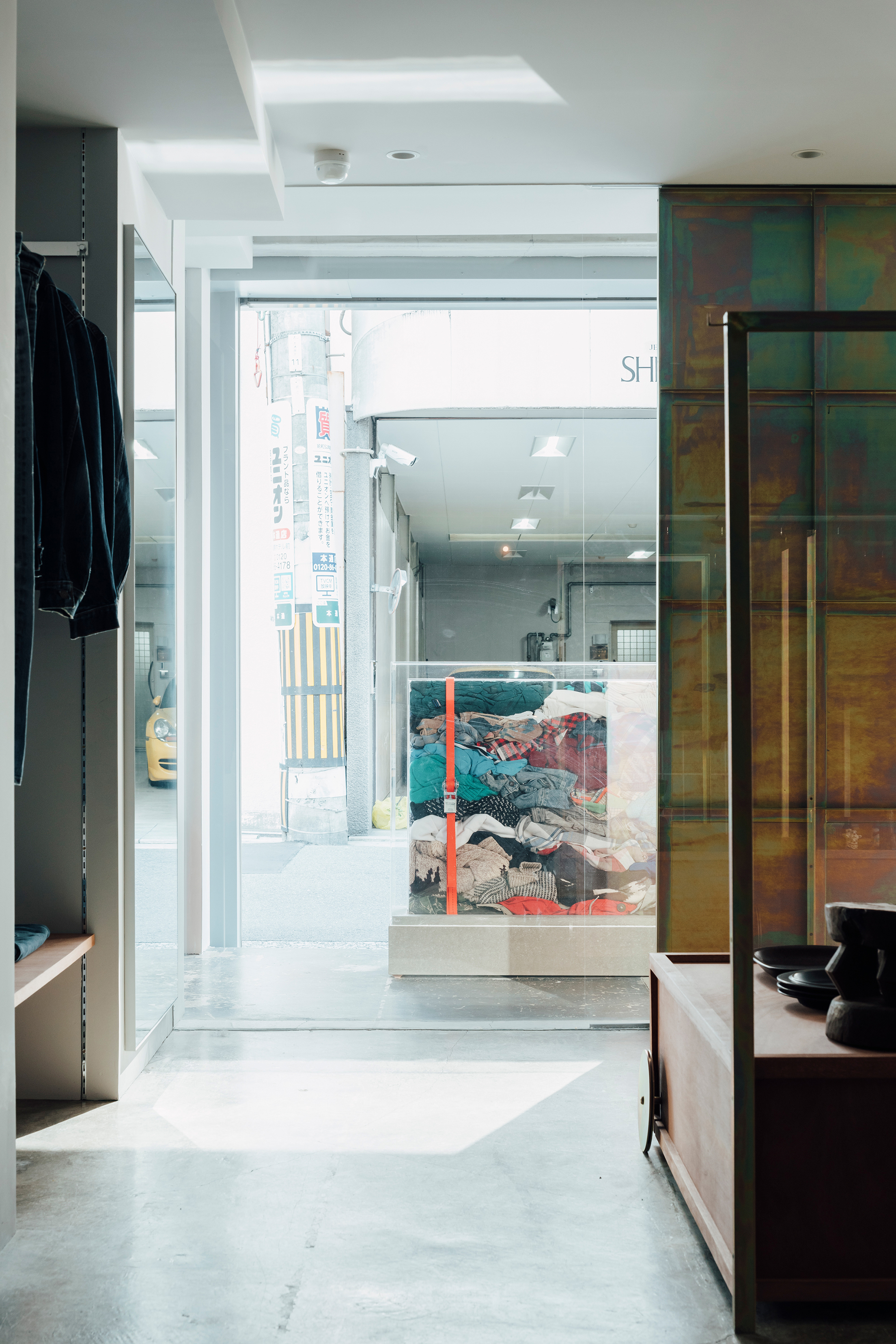
©Tatsuya Tabi
Considering that this is a street without sidewalks, the facade is set back slightly to create an entrance porch in front of the building. In the cycle of secondhand clothing, the storefront with its finished products is the so-called goal. The entrance porch is an eye-catcher of compressed and hardened acrylic pieces of used clothing to express the rough, raw, and unprocessed state of the clothes that were purchased overseas and brought to Japan in containers. We hope that when visitors open the container, they will first feel the exciting mass of unlimited possibilities that only the owner of the store who went to buy the items can see.

©Tatsuya Tabi
However, we were concerned that if the chaotic and disparate color scheme of the products, which were gathered from various types of vintage clothing from overseas, were placed in a refined and simple space, the contrast between the two would become too strong and the space and the products would appear to be separated.

©Tatsuya Tabi
Therefore, for the entrance doors, hangers, and other fixtures where products are placed and people come into contact with them, we used unichrome plating, which is normally used for small parts such as screws.
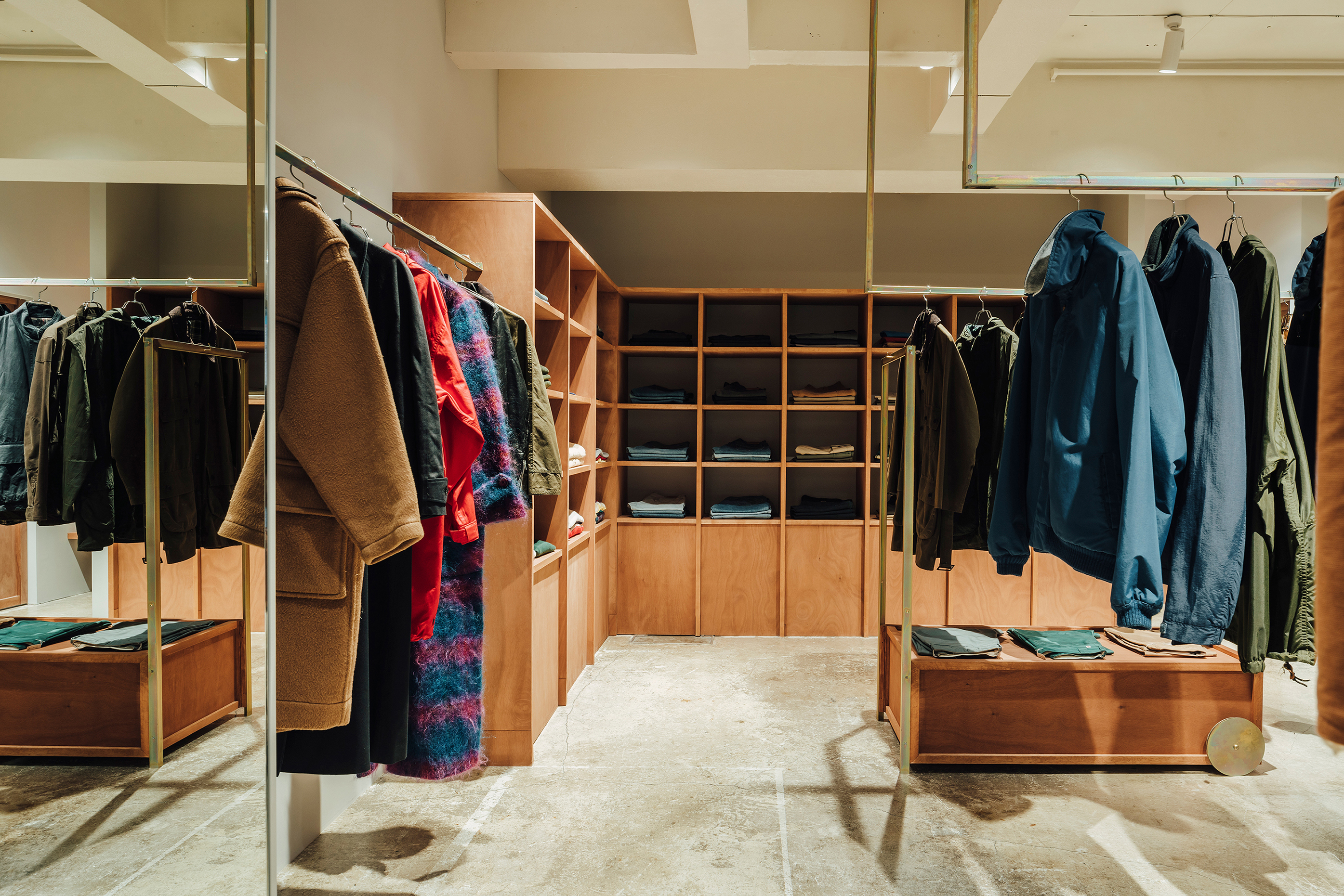
©Tatsuya Tabi
The organic gradation of colors from brass to rainbow, which is a characteristic of UNIQLORO plating, was considered to be linked to the products and to create harmony in the space.

©Tatsuya Tabi
We hope that visitors will be able to understand at a glance the sustainable cycle of old and tattered clothes that cross the ocean, are carefully processed one by one, and are placed on store shelves as products, thereby expanding the range of people who love old clothes.
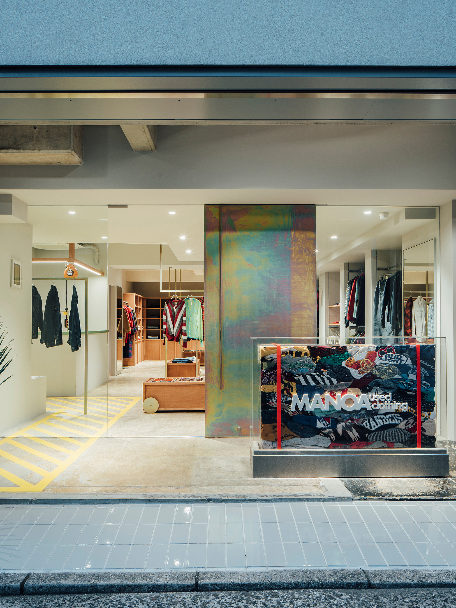
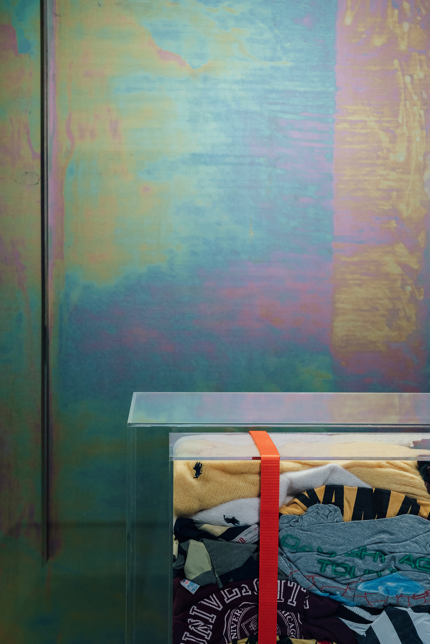
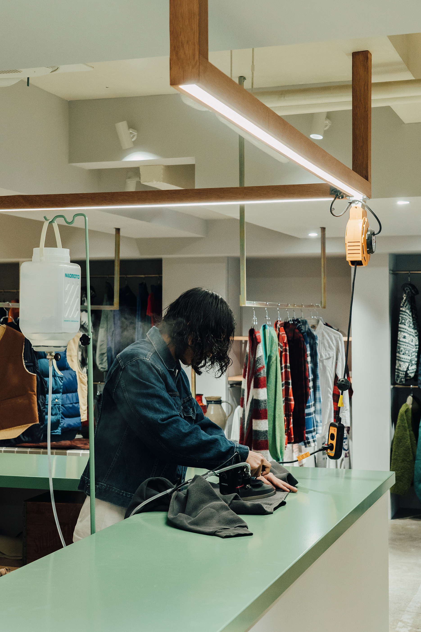
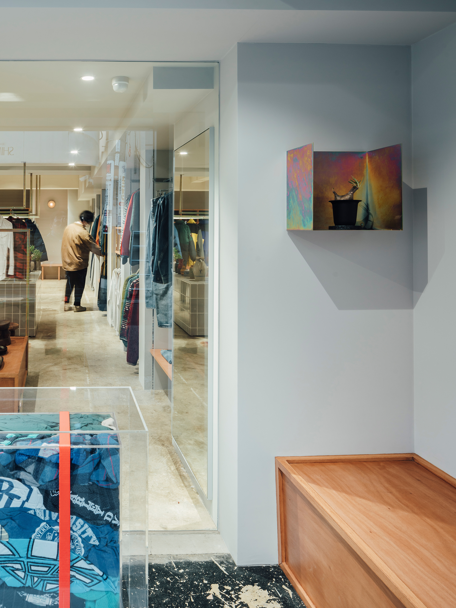
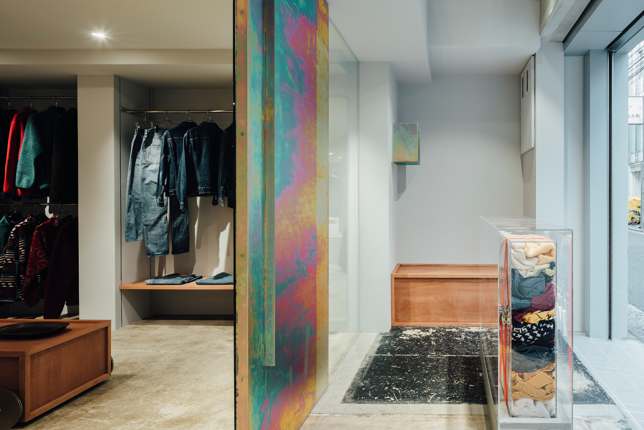
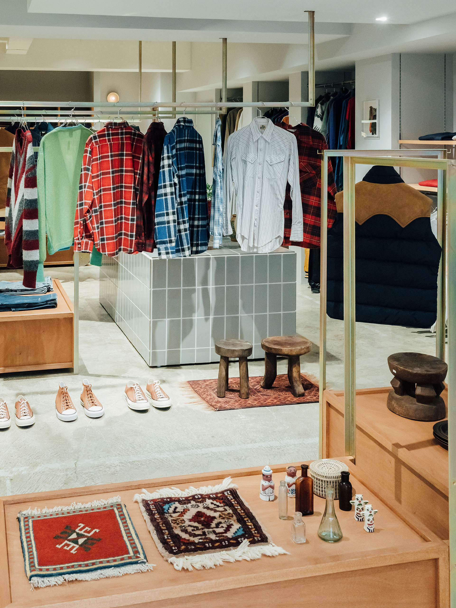
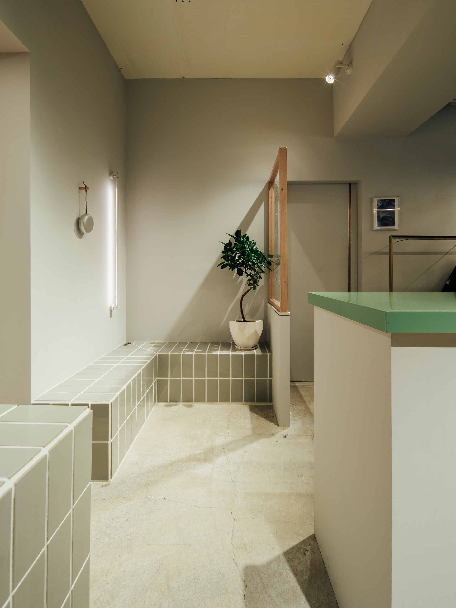
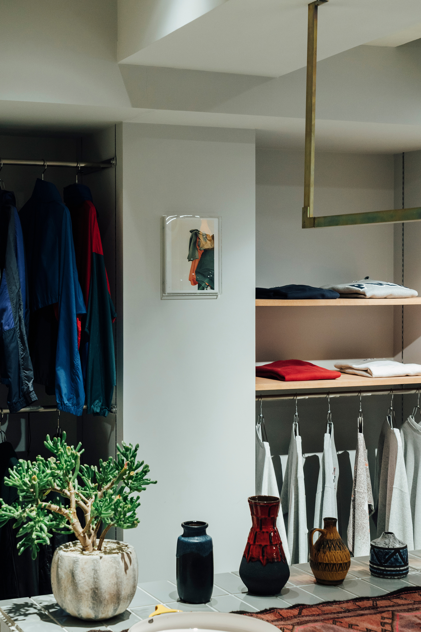

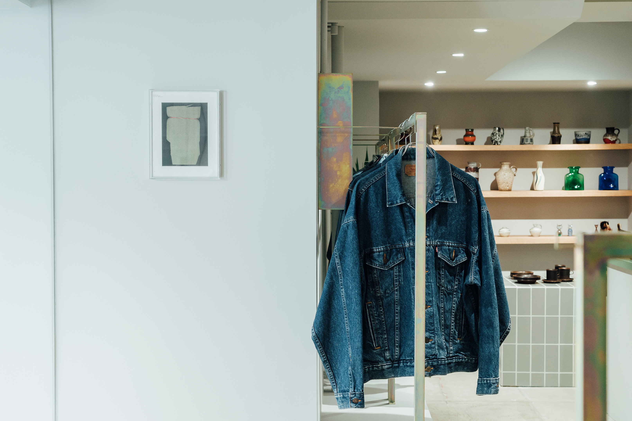
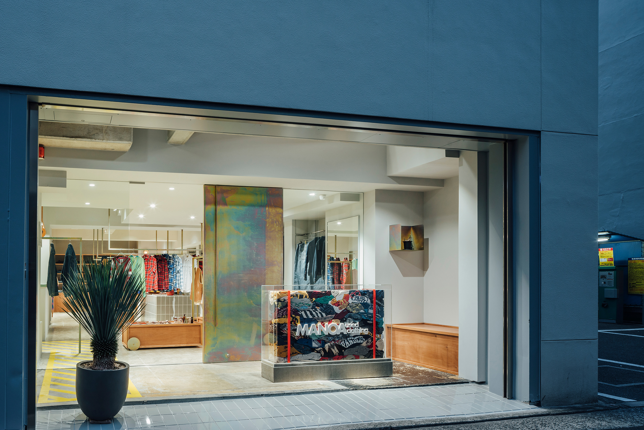
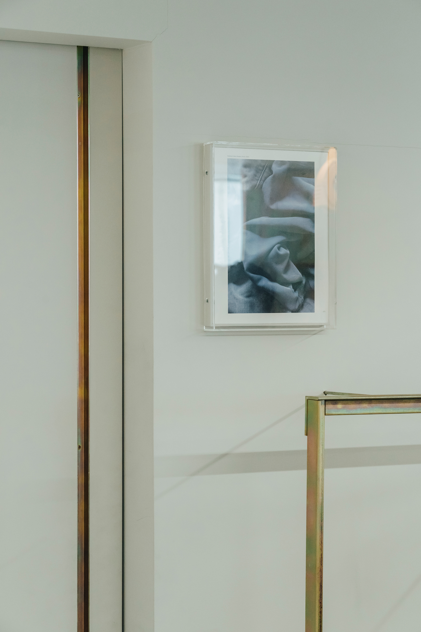
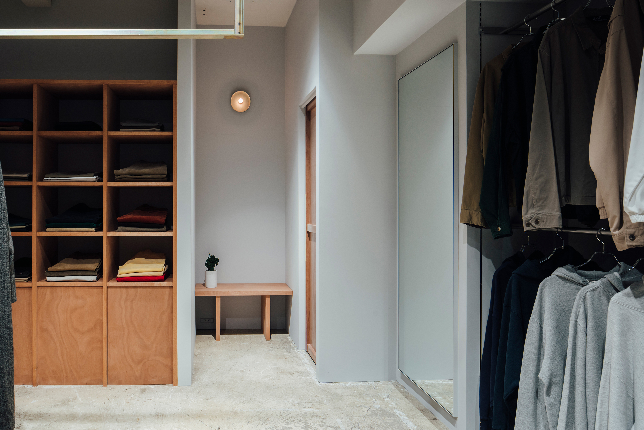
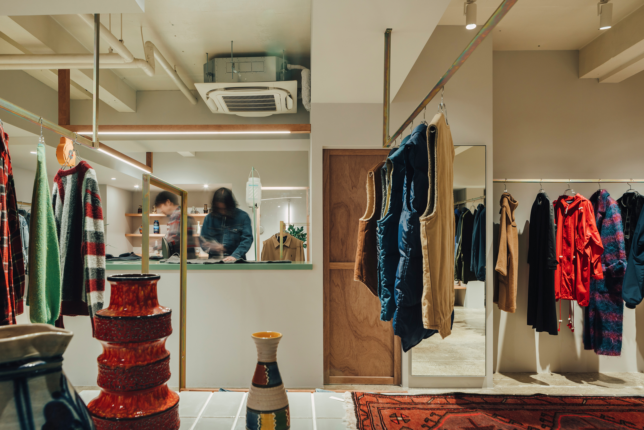
光隙咖啡 | 素造建筑
Fayssal Residence | Paul Kaloustian Architect

广州国际照明展览会设计美学展:双城记,映见文明之光 | IN.X屋里门外
1975丨FATHOM

T House丨FATHOM
MANOA used clothing丨FATHOM

与迷乱宇宙的和解——笑研所隐形矫正中心 张家赫-边界卉空间


小米总部园区,北京 | 北京市建筑设计研究院
大阪世博会2025塞尔维亚馆丨aleatek design studio

Subscribe to our newsletter
Don't miss major events in the global design industry chain and important design resource companies and new product recommendations
Contact us
Report
Back to top





