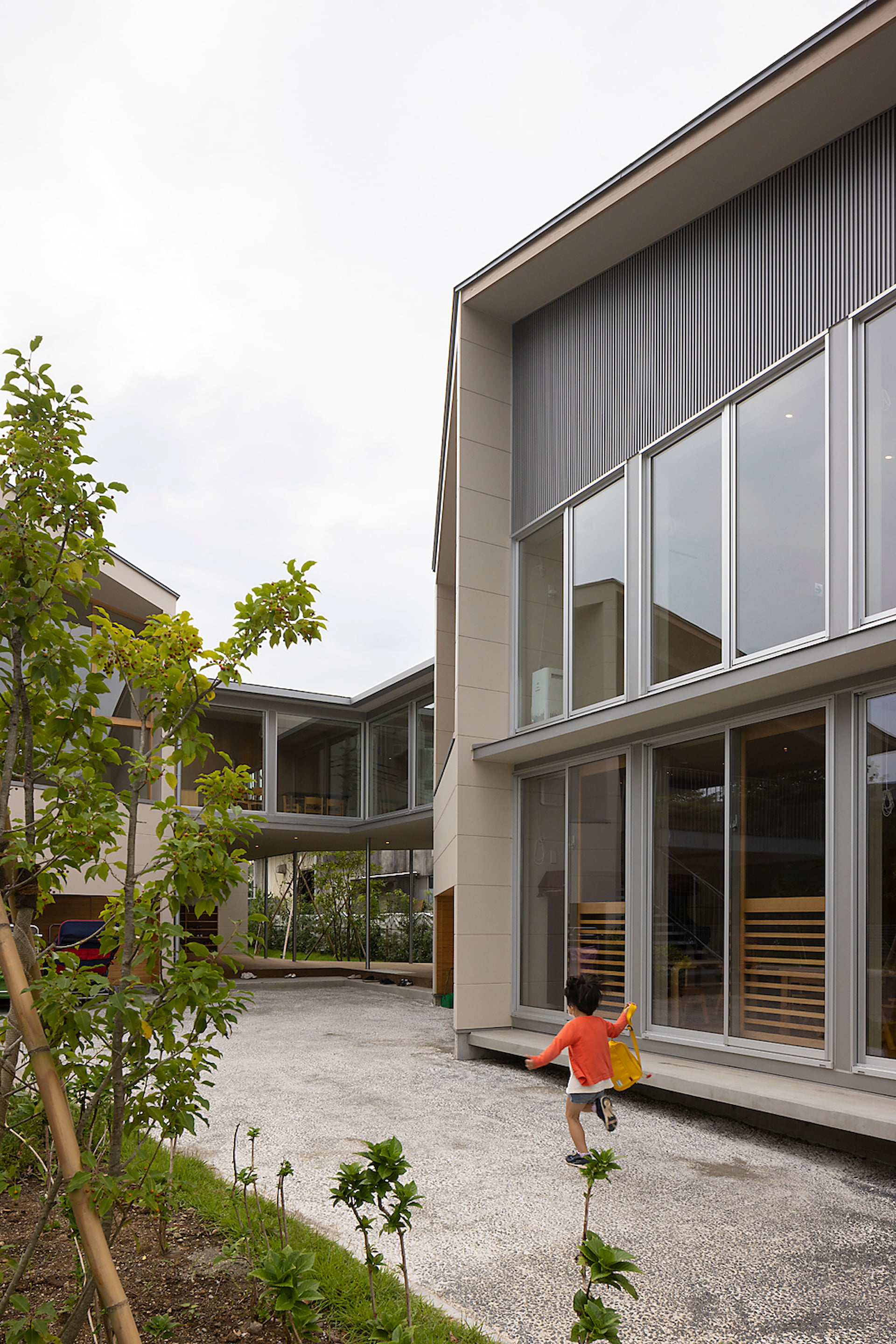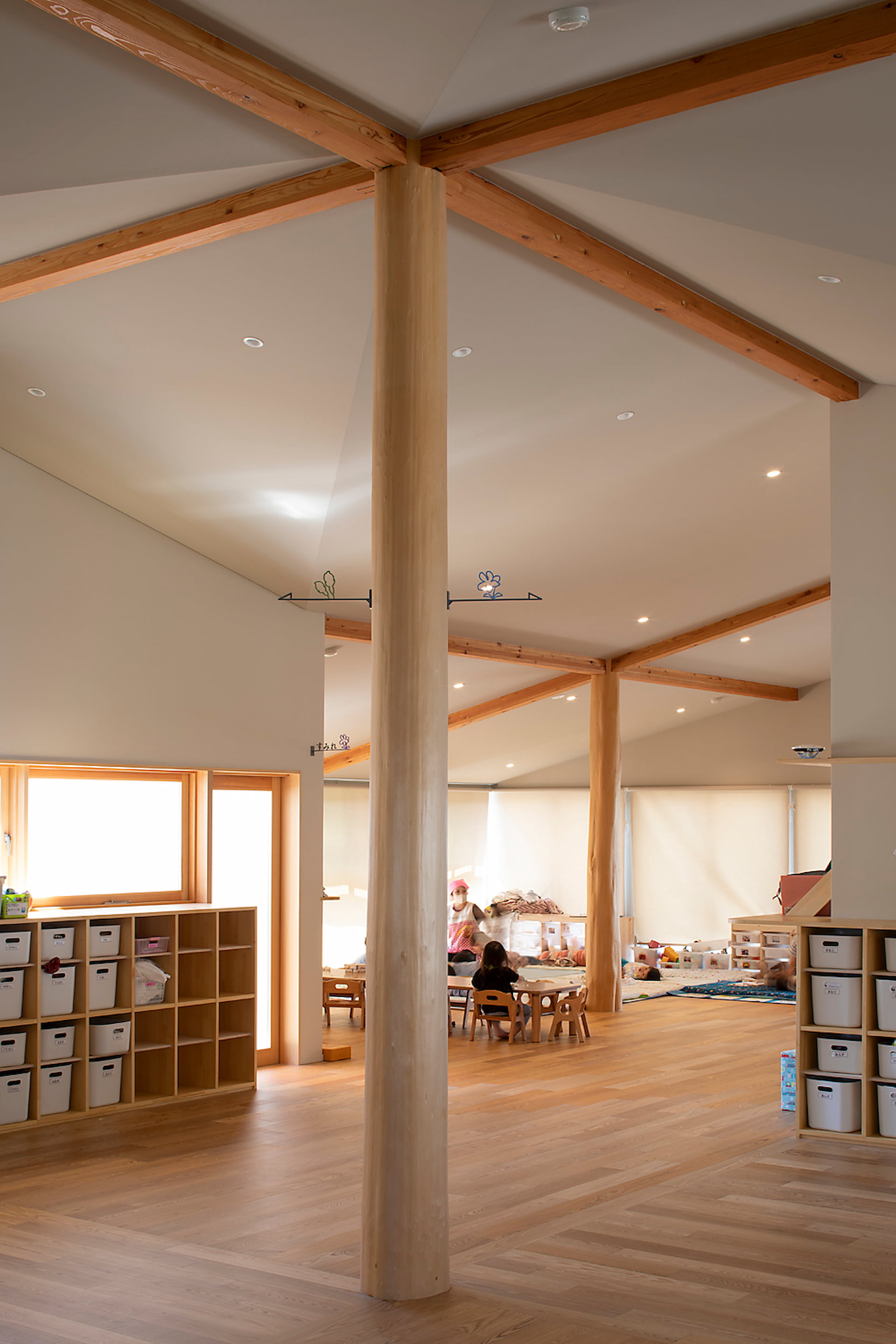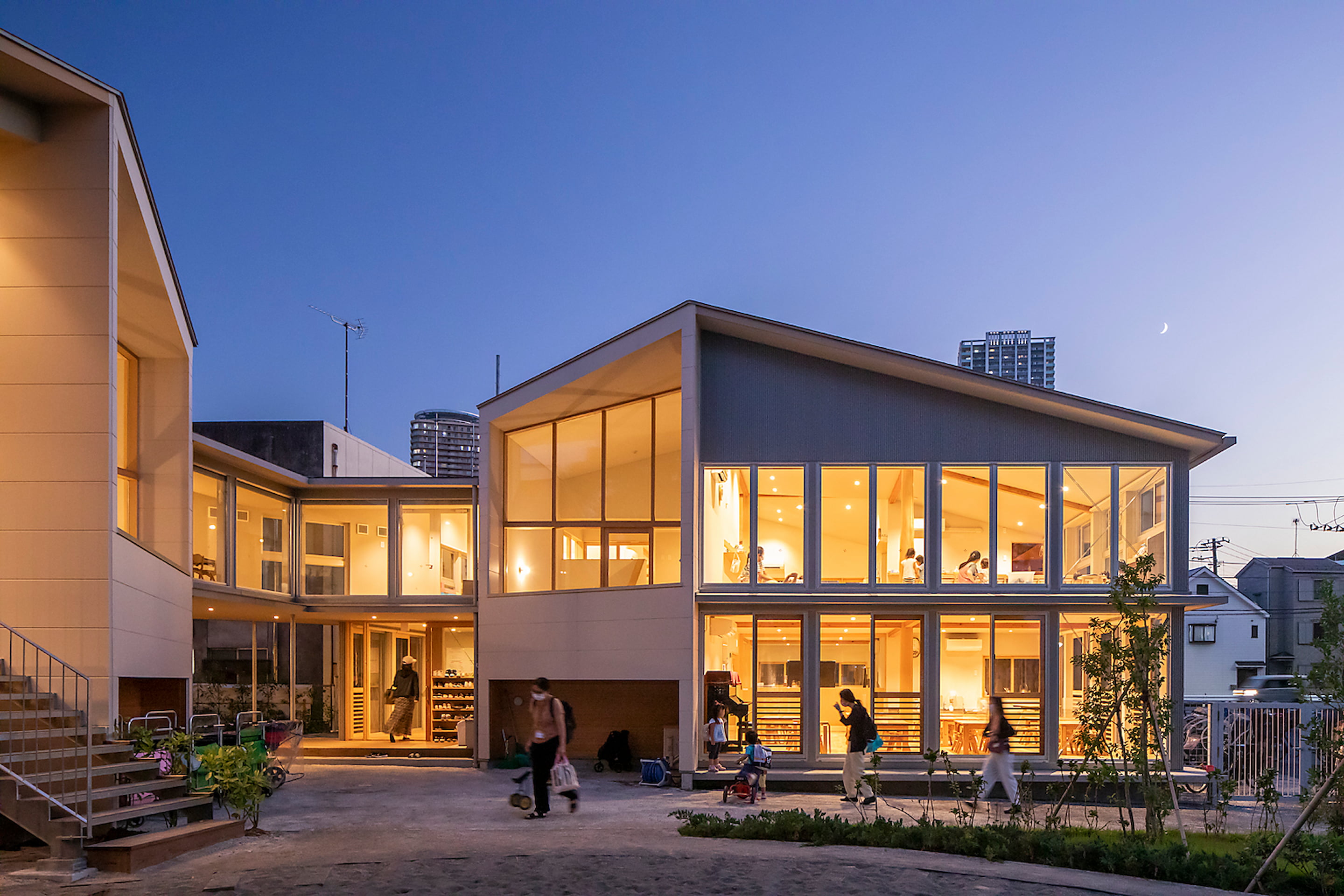
Kashimada Nursery | Terrain Architects
Terrain Architects ,Release Time2024-01-18 10:20:00
Project Name: Kashimada Nursery
Completion Year: 2022
Gross Built Area: 1219.06m2
Project Location: Shimohirama 1-10, Saiwai-ku, Kawasaki, Kanagawa, Japan
Program / Use / Building Function: Nursery
Lead Architects: Ikko Kobayashi + Fumi Kashimura / TERRAIN architects
Structural Design: Ryotaro Sakata Structural Engineers
Equipment Design: Architectural Energy Research Institute
Landscape Design: HUMUS
Contractors: Satohide Corporation
Photo Credits: Yuichi Higurashi (photo 1- 20)
Shinkenchiku-sha (photo sk2210-1, sk2210-2)
Photographer’s Website: https://higuphoto.com
Office Name: TERRAIN architects
Office Website: https://terrain-arch.com
Social Media Accounts: Facebook - TERRAIN_architects
(https://www.facebook.com/profile.php?id=100063663182647)
Instagram – terrainarchitects
(https://www.instagram.com/terrainarchitects/)
Contact email: terrainweb@terrain-arch.com
Firm Location: Japan
Copyright Notice: The content of this link is released by the copyright owner Terrain Architects. designverse owns the copyright of editing. Please do not reproduce the content of this link without authorization. Welcome to share this link.
版权声明:本链接内容均系版权方发布,版权属于Terrain Architects,编辑版本版权属于设计宇宙designverse,未经授权许可不得复制转载此链接内容。欢迎转发此链接。
Copyright Notice: The content of this link is released by the copyright owner Terrain Architects. designverse owns the copyright of editing. Please do not reproduce the content of this link without authorization. Welcome to share this link.
This nursery project is located in Kashimada, an area in the suburbs of Tokyo, known for attracting many families with children, adjacent to an industrial zone surrounded by residential towers. The site sits between a busy road and a pedestrian path full of greenery in great use by the locals, and is surrounded by different public facilities such as a fire station, waterworks bureau, and housing estates. The two stories wooden building was constructed in a former water distribution facility site, avoiding the circular foundation remains of the surge tank. From the adjacent green pathway featuring large deciduous trees and benches, one can experience the sight of children playing in the playground, activities taking place on the terrace, and the interaction between parents and children during drop-off and pick-up time, where from the nursery, one can observe the elderly individuals taking walks and children from other nurseries on their stroll. It aims to become a nursery which would inherit the past history while developing with the local community.
 © Yuichi Higurashi
© Yuichi Higurashi © Yuichi Higurashi
© Yuichi Higurashi © Yuichi Higurashi
© Yuichi Higurashi © Yuichi Higurashi
© Yuichi Higurashi © Yuichi Higurashi
© Yuichi Higurashi
Through our experience of undertaking several projects in Uganda, where standard material dimensions are limited, we have realized that the specific dimensions of wooden structures we derived from Ugandan standards (3 meters, 4.5 meters and 5 meters) could also prove effective in nursery architecture. After spending an extended period with young children, we found that the specific dimension/area created by the combination of 8 tatamis (hachijyo-ma) matched well with their body size and their movement close to the floor. Each nursery rooms are consisted of four of these hachijyo-mas surrounding the central pole column, shifted for 3,640mm (length created by two tatamis; futa-ma) from each other, forming a windmill plan.
 © Yuichi Higurashi
© Yuichi Higurashi © Yuichi Higurashi
© Yuichi Higurashi © Yuichi Higurashi
© Yuichi Higurashi © Yuichi Higurashi
© Yuichi Higurashi © Yuichi Higurashi
© Yuichi Higurashi
This sequence of futa-mas creating a gentle space, felt like an essential dimension that resonates with the sensory experience in the field of childcare.
Furthermore, each four nursery rooms share a room referred to as the “Junk-Box”. This is a space that inherits the essence of the teaching materials storage from the public nursery school, before relocation. It is a space where small dimensions accumulate, such as mechanisms for easily taking out stationeries and picture books from both inside and outside the storage area, as well as heights that are visible to children but not within their reach. In addition, other services such as toilets are also included in this space, and it will also function as a pathway connecting two nursery rooms.
 © Yuichi Higurashi
© Yuichi Higurashi © Yuichi Higurashi
© Yuichi Higurashi © Yuichi Higurashi
© Yuichi Higurashi © Yuichi Higurashi
© Yuichi Higurashi © Yuichi Higurashi
© Yuichi Higurashi
The whole structure consists of two buildings with a windmill-like, single-sloped roof connected at the center, having an entrance on the ground floor and a space for reading picture books on the first floor joining the two buildings.
 © Yuichi Higurashi
© Yuichi Higurashi © Yuichi Higurashi
© Yuichi Higurashi © Yuichi Higurashi
© Yuichi Higurashi © Yuichi Higurashi
© Yuichi Higurashi © Yuichi Higurashi
© Yuichi Higurashi
The configuration consists of two buildings in the same size connected by a narrow section. Each building is structurally independent applying the same structural mechanism. By strategically placing load-bearing walls around the “Junk-Box”, which functions as a storage space or a core service space, a space has been created where one can experience the connection between outdoors and indoors, as well as between gardens, pathways, and nursery rooms. Instead of confining the movement of children with immovable walls, the presence of the framework is utilized in way that gently suggests movements and places, using structural elements such as logs and beams.
 © Shinkenchiku-sha
© Shinkenchiku-sha
 © Shinkenchiku-sha
© Shinkenchiku-sha
 Detail plan © Terrain Architects
Detail plan © Terrain Architects Elevation © Terrain Architects
Elevation © Terrain Architects Plan 1F © Terrain Architects
Plan 1F © Terrain Architects Plan 2F © Terrain Architects
Plan 2F © Terrain Architects Section © Terrain Architects
Section © Terrain Architects


Esquina Building | UNAbv

Teatro Borsoni | ARW associates

Preston Level Crossing Removal Project | Wood Marsh Architecture

Kashimada Nursery | Terrain Architects

大连华南万象汇 Dalian Huanan MixC One丨伊波莱茨建筑设计 Ippolito Fleitz Group - Identity Architects

ZONES I POLY VOLY 新办公空间丨众舍设计事务所

Casa Celestina | Ramos Castellano Arquitectos

Subscribe to our newsletter
Don't miss major events in the global design industry chain and important design resource companies and new product recommendations
Contact us
Report
Back to top





