SCENIC HOUSE丨JJ+ estudio
JJ+ estudio ,Release Time2023-12-18 09:48:32
www.jotajotamas.com/casa-escenica/
Copyright Notice: The content of this link is released by the copyright owner JJ+ estudio. designverse owns the copyright of editing. Please do not reproduce the content of this link without authorization. Welcome to share this link.
The Scenic House is a space designed for Alice. A domestic space that explores new housing models, advocating for the experience and enjoyment beyond the conventional limits of housing, through a non-hierarchical, flexible, and multifunctional space.
-
In 1865, Lewis Carroll wrote about a surreal and magical world. Alice travels through a path composed of a series of fascinating and unusual architectural spaces that she encounters on her adventure in Wonderland.
The Scenic House, a 125 sqm apartment in Madrid, fulfils the dreams of an acrobat who envisions a performance space, a large table for sharing, and a personal sanctuary.
The intervention is clear: to equip the dwelling with a permeable and prism-like furniture piece measuring 7 by 5 meters and 2.30 meters high, designed to incorporate the pre-existing structural pillars. The beams pass intact over this piece, lacquered in RAL 5003, thus emphasizing the concept of a furnished unit and distinguishing itself from the pre-existing structure.
The new central element allows for free circulation around the perimeter while it aims to surprise the visitor with its interior spaces, each with a unique aesthetic:
• For performance, there's a large, flexible stage, 3x5 meters in size, which opens fully with a folding door.
• For sharing, a wet room serves the large open space at the entrance of the dwelling.
• For refuge, a dressing room provides privacy from the bedroom circulation, with no connections between the wet spaces that precede and follow it.
The circulation around the box includes the rest of the plan: kitchen, living room, bedroom, study, and connecting bathroom; as part of the peripheral circulation, de-prioritizing the traditional hierarchical relationship between spaces.
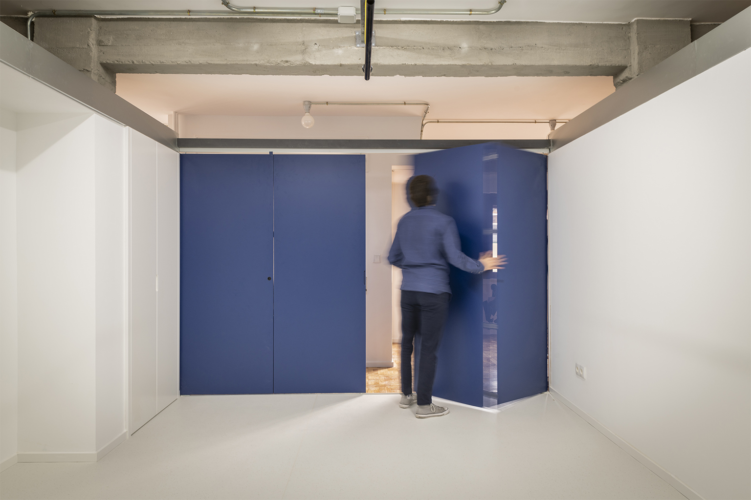
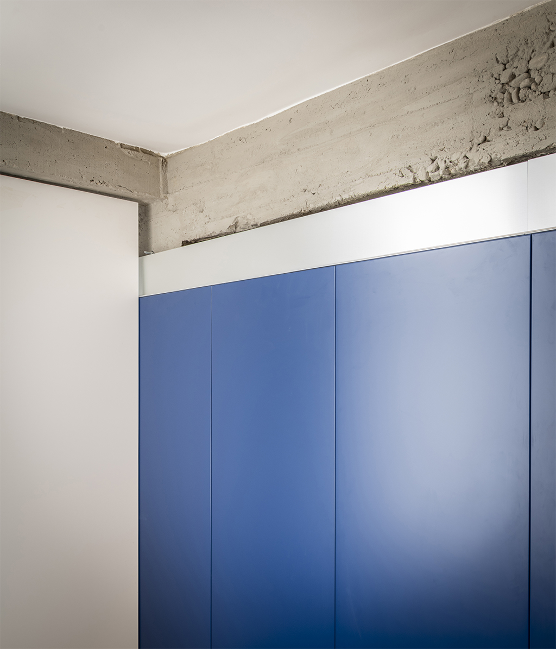
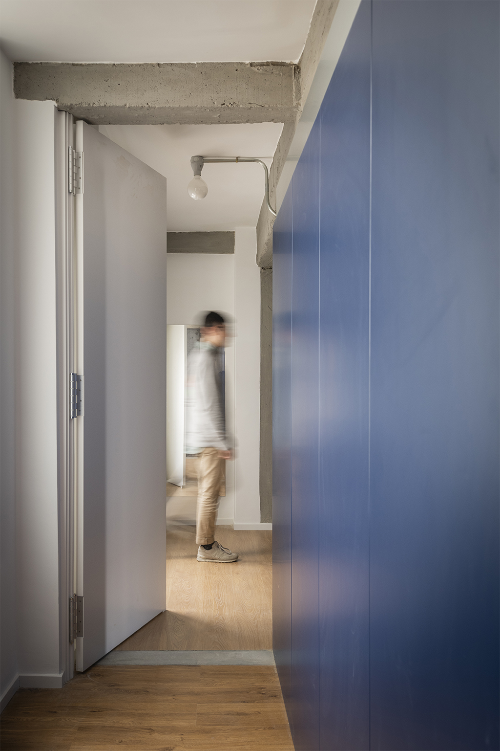
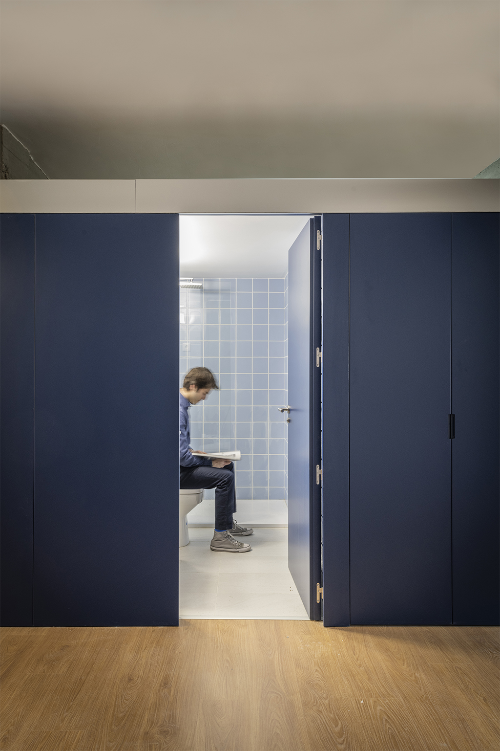
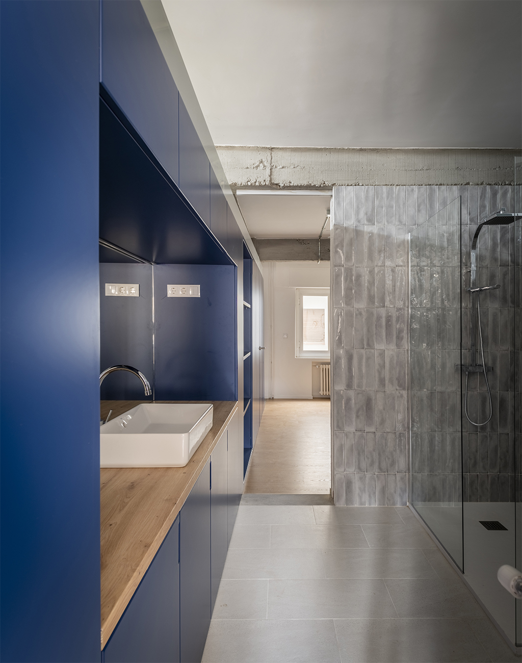
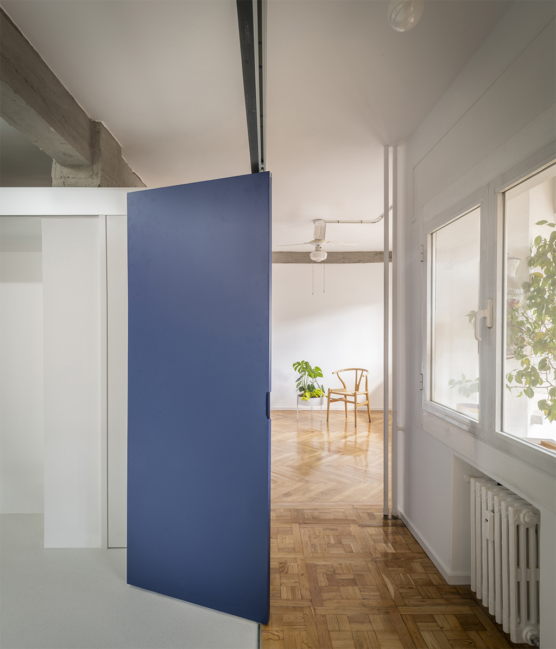
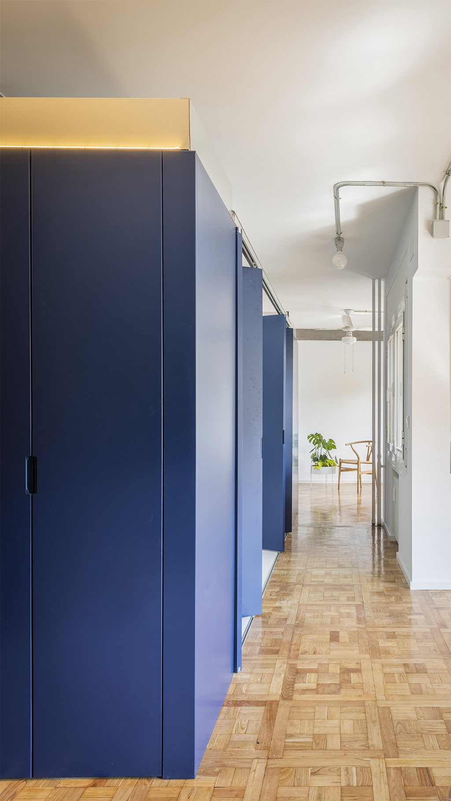
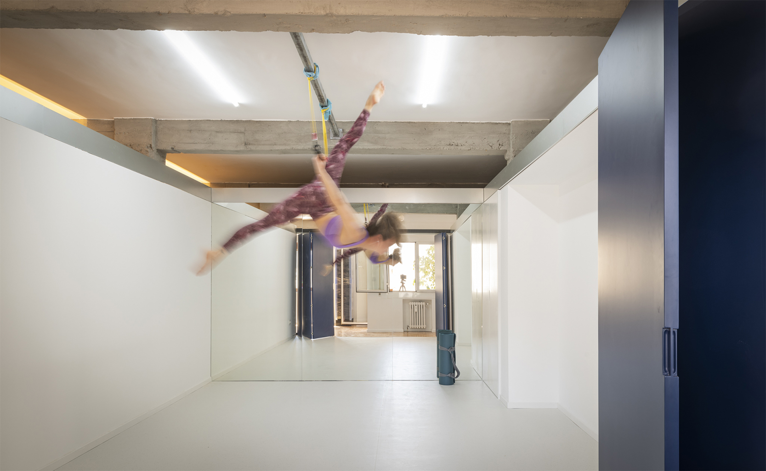
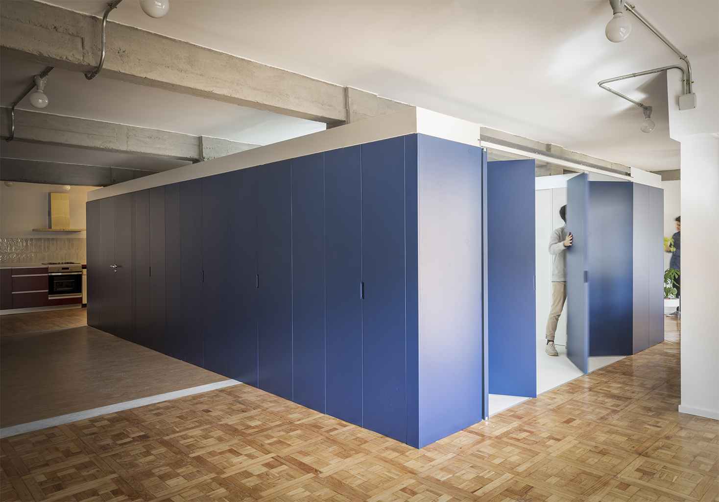
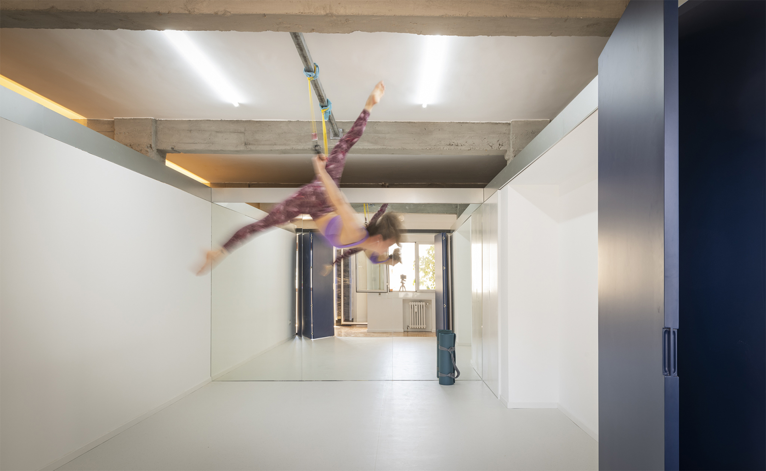
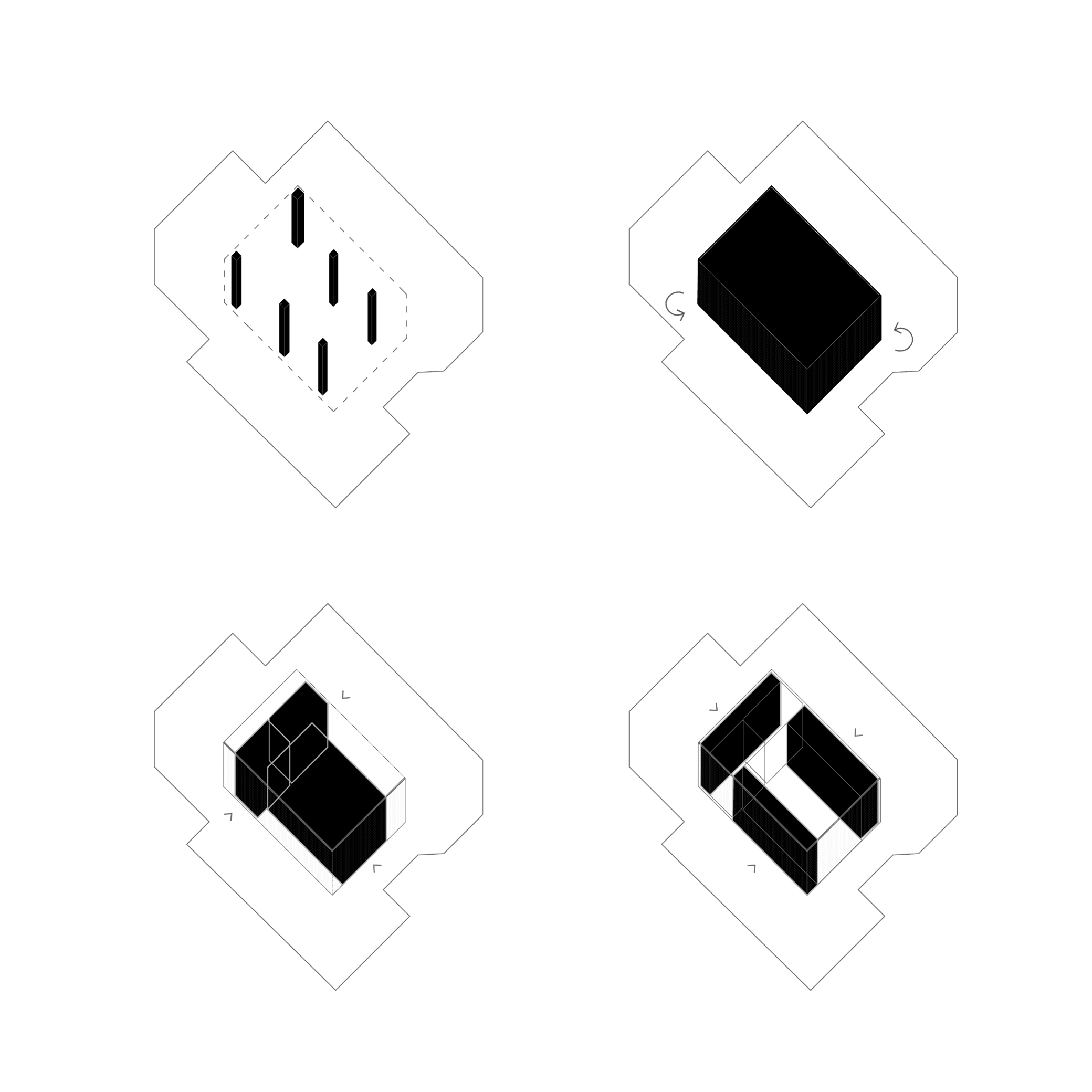
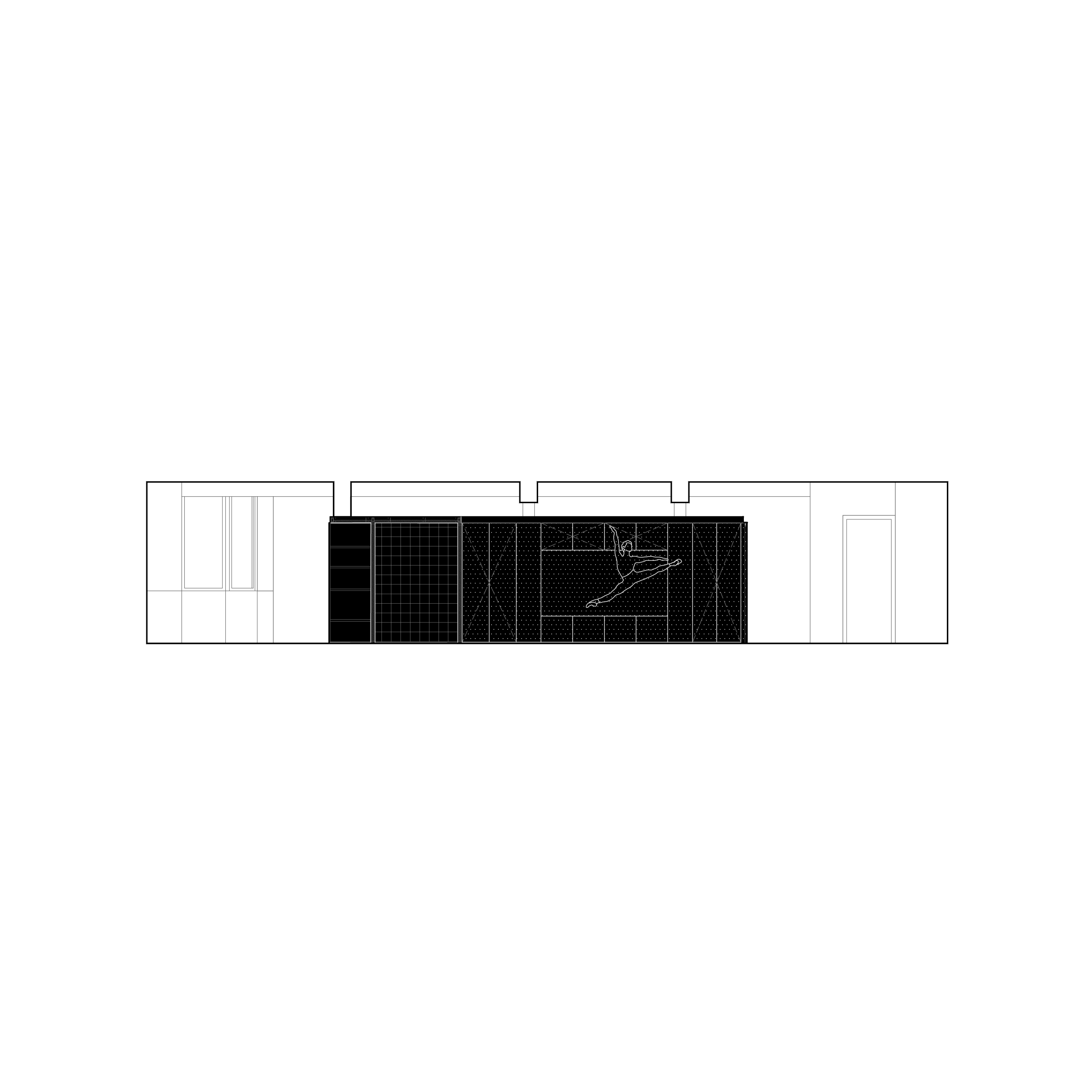
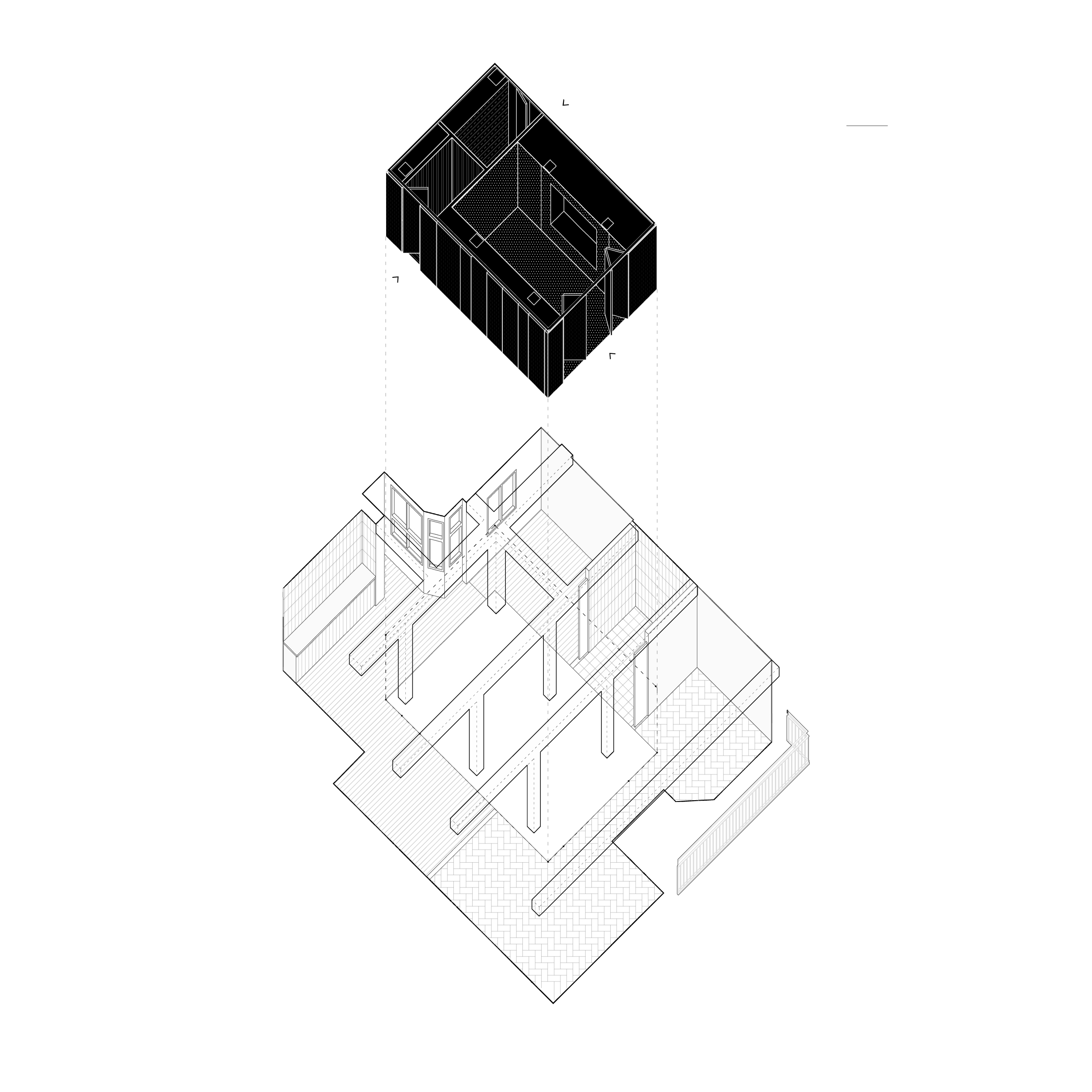
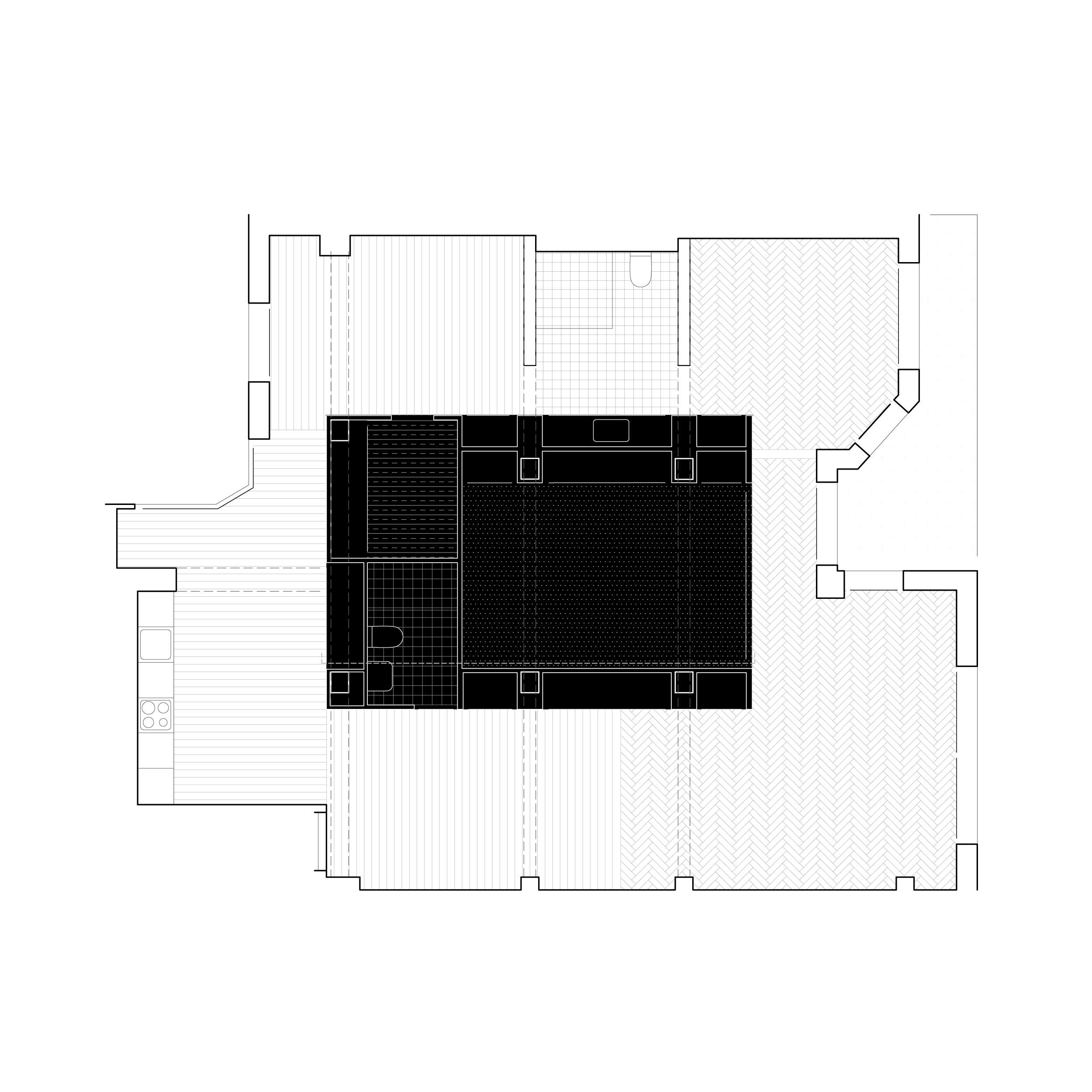
德基广场二期三层解忧所「格序织造坊」丨唯想国际
W HOUSE II丨IDIN ARCHITECTS
TRANG NON丨Archiro
CHROMATIC HOME丨JJ+ estudio

Dental clinic in Madrid (Spain)丨JJ+ estudio
Cross House丨JJ+ estudio

与迷乱宇宙的和解——笑研所隐形矫正中心 张家赫-边界卉空间

ZONES I POLY VOLY 新办公空间丨众舍设计事务所

Casa Celestina | Ramos Castellano Arquitectos

Subscribe to our newsletter
Don't miss major events in the global design industry chain and important design resource companies and new product recommendations
Contact us
Report
Back to top





