Soti Corporate Office丨Basics Architects
Basics Architects ,Release Time2023-11-22 09:41:26
SOTI Corporate Office
By Basics Architects
Location: Gurgaon
Area: 51,000 Sqft
Copyright Notice: The content of this link is released by the copyright owner Basics Architects. designverse owns the copyright of editing. Please do not reproduce the content of this link without authorization. Welcome to share this link.
The new office of SOTI Inc at Gurgaon serves as its headquarters for the Asian Region. The 51,000 Sqft office space with capacity to seat 450 plus employees has been designed to create a workplace that inculcates creativity and also promotes a fun & learning environment.
Each space offers a variety in terms of its design and material usage. The reception has been contrasted between a dynamic stone pattern, vibrant colors and rustic finishes. The customized metal ceiling with full height curved glass wall further enhances the space. The workstation pits with exposed RCC roofs are interspersed with floating acoustic ceiling panels. Expansive full height glass partition system has been evolved specifically for the project. Metal ceilings line the corridors to highlight the circulations spaces. The cabins, meeting rooms and collaborative spaces also have fully exposed RCC roofs further emphasized with exposed air conditioning ducting and other services. The Cafeteria, Gymnasium and Recreational space are informal in their character.
“Workspace for Innovation” has been the driving force behind the overall design evolution. Collaboration is a great way of generating ideas and this has been reinforced by ensuring a good mix of collaborative spaces and break out areas throughout the office space. Maximum natural light has been provided in the office to boost creativity and energy levels. Vibrant colors have been used in the office not only to strategically contrast with the overall grey scheme but also stimulate creativity and productivity.
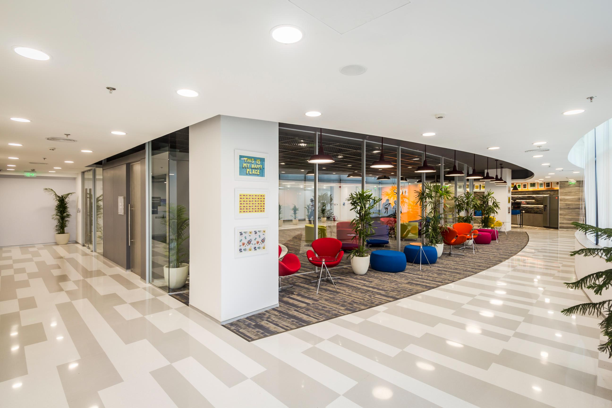
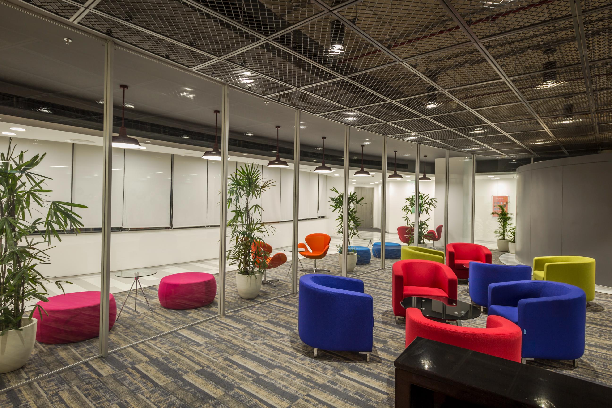
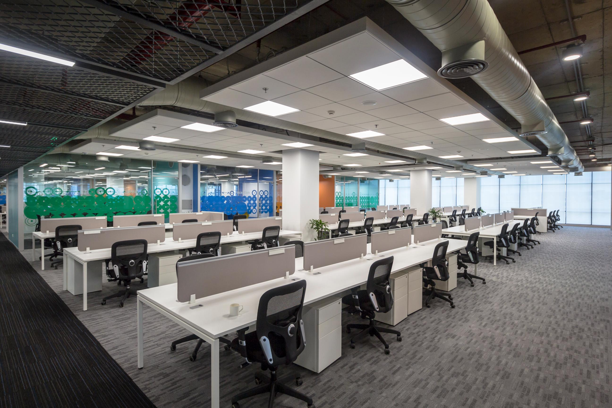
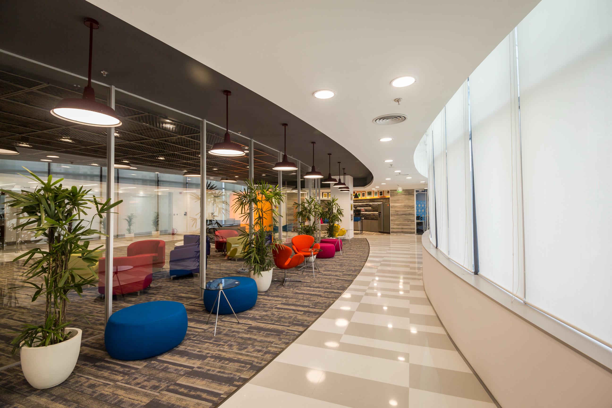
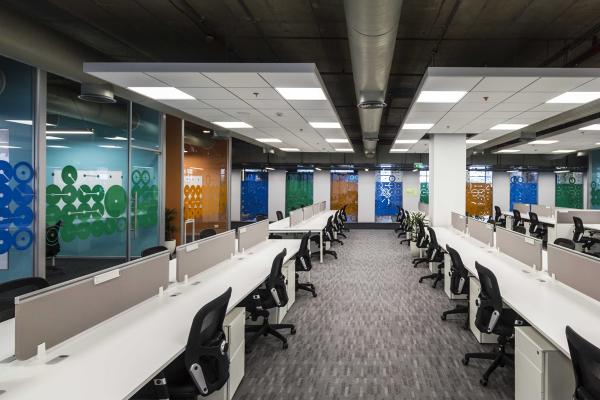
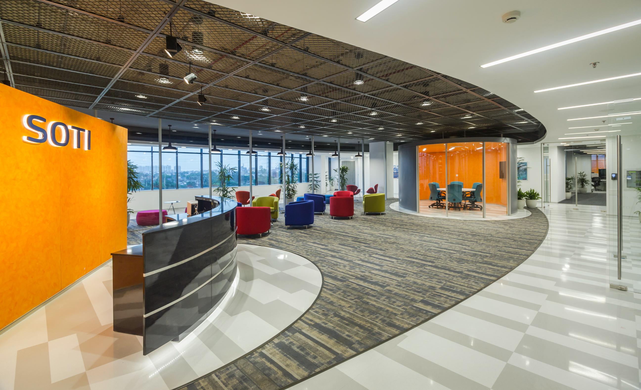
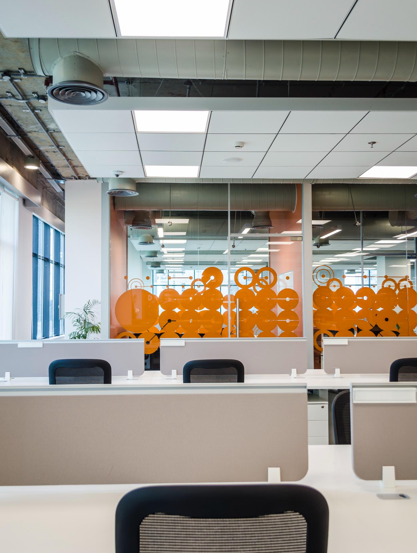
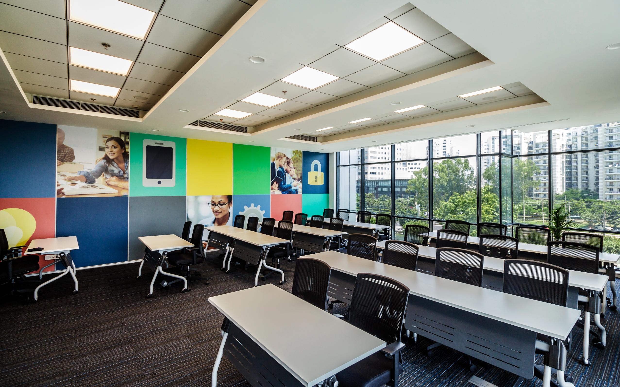
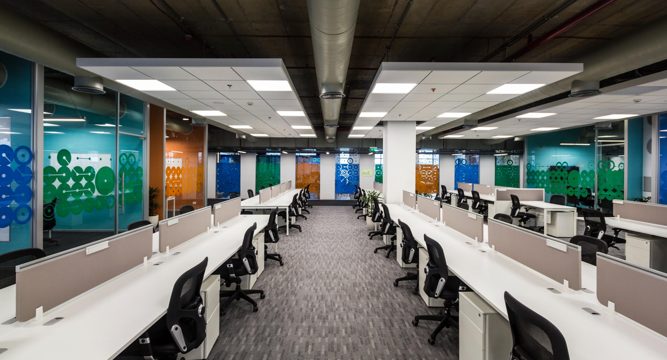
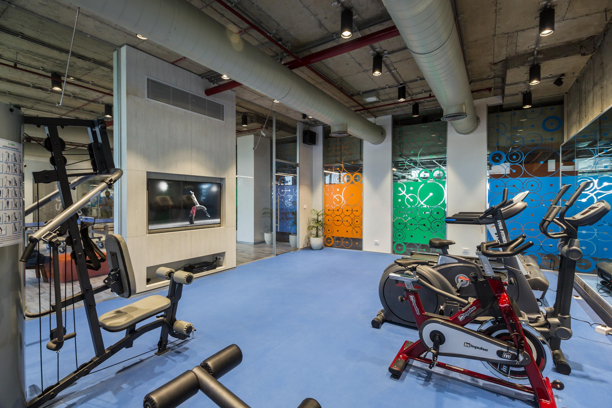
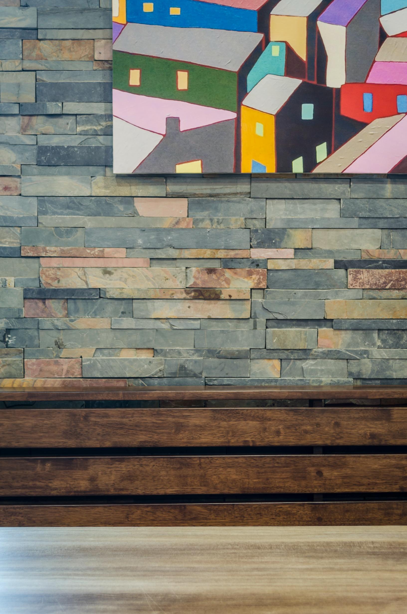
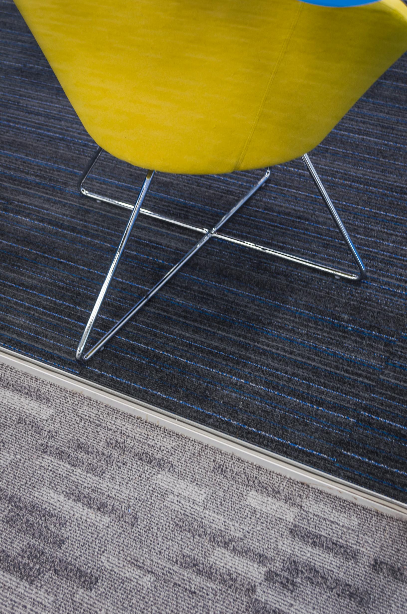
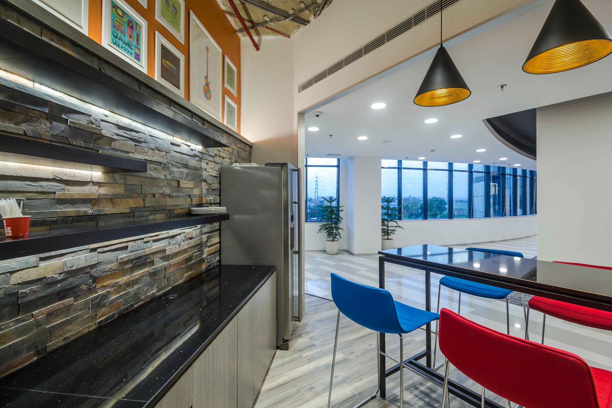
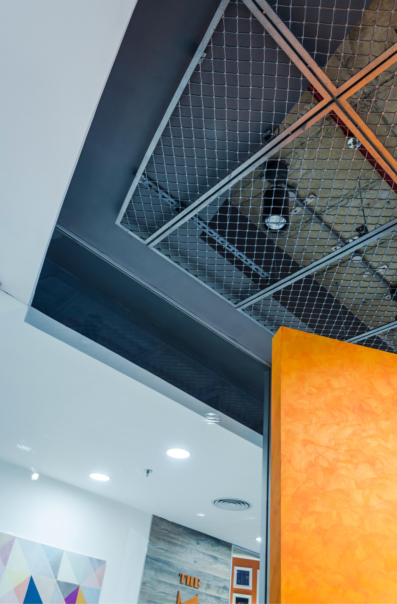
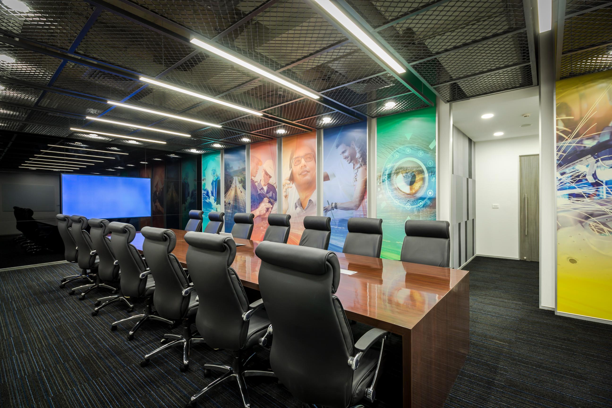

Glass Bar | Balsa Arquitetura
南京明怡美憬阁精选酒店丨壹舍设计

Hotel Kämp | Fyra
Inspired Innovation丨Basics Architects
Home inspired by Nature丨BASICS Architects
Soti Corporate Office丨Basics Architects

ZONES I POLY VOLY 新办公空间丨众舍设计事务所

Casa Celestina | Ramos Castellano Arquitectos

NIPPON SHINYAKU-KOKU | REIICHI IKEDA DESIGN

Subscribe to our newsletter
Don't miss major events in the global design industry chain and important design resource companies and new product recommendations
Contact us
Report
Back to top





