CASA ESTUDIANTES丨BRUTAL+Taller de Arquitectura
tallerbrutalmx ,Release Time2023-10-08 15:11:30
LOCATION México – Ensenada, Baja California
DESIGNER BRUTAL
PROJECT YEAR 2022
PHOTOS BY Francisco Palacios
CREDITS:
Design and landscape
BRUTAL Taller de Arquitectura.
-Andrea Carolina Meza Román-José Mascareño Ramos
Construction
-ROCCA Arquitectura
Photography
-Francisco Palacio
Structural Engineer
-Daniel Guerra Palos
Copyright Notice: The content of this link is released by the copyright owner tallerbrutalmx. designverse owns the copyright of editing. Please do not reproduce the content of this link without authorization. Welcome to share this link.
Casa Estudiantes offers a place for 16 students from foster care to cohabit and continue their university studies. The double staircase connects the main spaces for eating, working and resting. The exterior is surrounded by terraces and planters that help clean and refresh the air inside. Pigmented cement covers the walls matching the color of the natural adoblock. The composition of volumes and finishes follows the conceptual idea of a house, linking a residential area to a commercial area and allowing its inhabitants to identify it as their home.
DESCRIPTIVE MEMORY
Rancho Santa Martha, is a Casa Hogar that provides studies to low-income children, Casa Estudiantes is the lodging for them to continue their university studies. The architectural program is as follows; Women's room with bathroom, men's room with bathroom, living room, kitchen, dining room, caretaker's room with bathroom, laundry room and parking. The property is 13 meters on a secondary street and 16 meters on a primary street, with a 15-minute walk to the university, close access to bus stops and grocery stores, it is the ideal location for the development of the project.
The program included 4 bunk beds per room and a Queen bed for the caretaker’s room, comfortably accommodating a maximum of 18 people, so we took great care of the feeling of overcrowding. To this end, all the spaces were given high ceilings. The rooms have independent terraces and planters that help keep the air clean and fresh; the main axis are the stairs, connecting all the spaces, uniting them visually and working as a passive stack ventilation, keeping the house fresh.
One of the most important indications was that the men's and women's rooms were not directly connected, this to avoid any incident that represented a risk for the young people and the people in charge. The solution, two independent stairs that are located in the same space, but in opposite directions, keeping access to the women's stairs in front of the caretakers room and the men going up first to the study and then to their room, connecting the spaces and promoting coexistence without neglecting the safety of all its inhabitants.
We seek the greatest economic and constructive simplicity that will be integrated into the concept of the project. This is because it was built through donations. The walls are made of brown adoblock and common block covered by a plaster of the same color, the finish is thick and rough with the intention of not requiring maintenance and achieving a natural appearance. All the plants are from the region, some natives and others adapted for years to the local climate, so they need minimal watering and can support some native wildlife. The interior floors are made of polished concrete and the exteriors are made of earth and gravel, permeating rainwater to the subsoil and keeping the building cooler without solar reflection.
We took great care of the scale of the building as well as its urban impact in terms of materials and colors, being the only three-story building in the area, we wanted it to integrate into its surroundings from the first day it was completed, for these reasons the staggered construction moving away from the main avenue and with the minimum of solid perimeter fencing, only in the spaces where greater privacy is needed, the rest was covered with mesh and vines, taking care of the visual scale of the pedestrians who cross its sidewalks. The facades are covered by different planters that emphasize the staggering of the building, embellish the interior views of windows and cover its facades, protecting from the sun and bathing its walls with vines, shrubs, flowers and regional agaves, all low maintenance and with a system of irrigation, giving the building different colors each season. We firmly believe that gardens are an indispensable part of architectural work, which is why they are anchored to the structure of the project and to the basis of how Casa Estudiantes is inhabited.







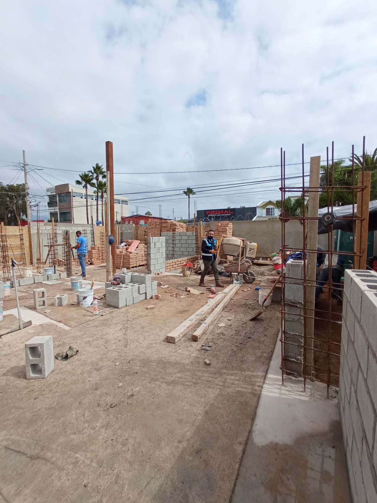







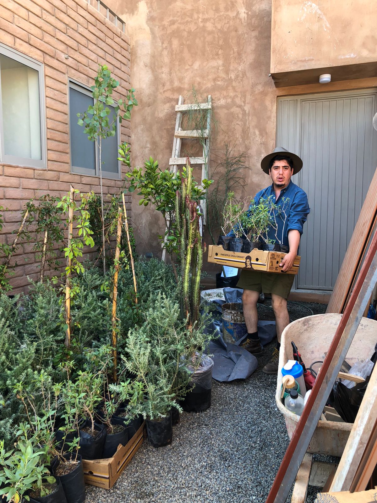


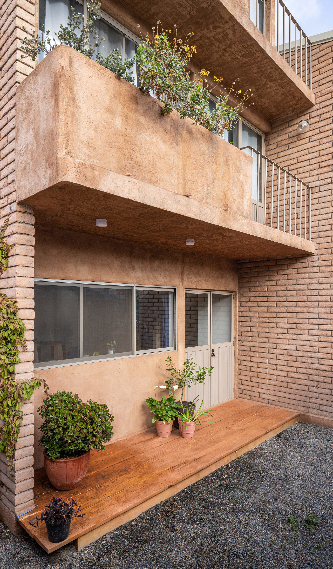
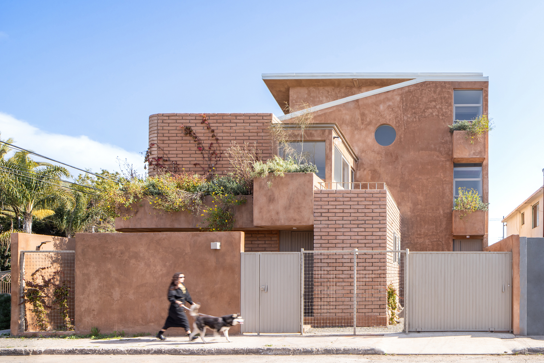
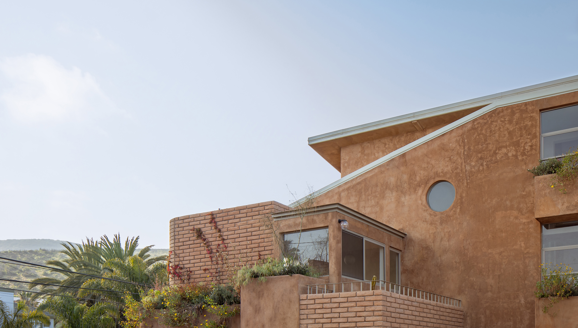
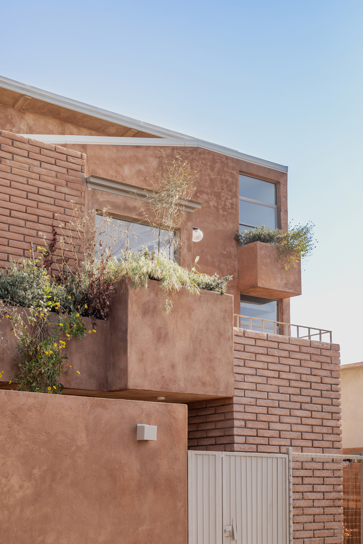
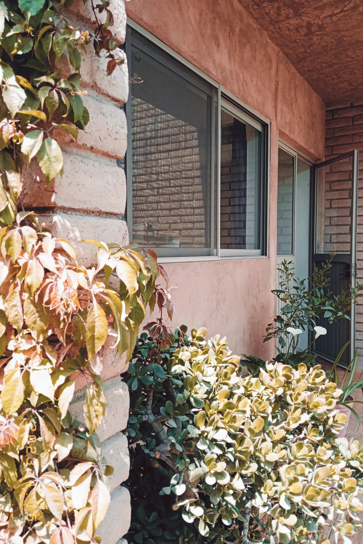
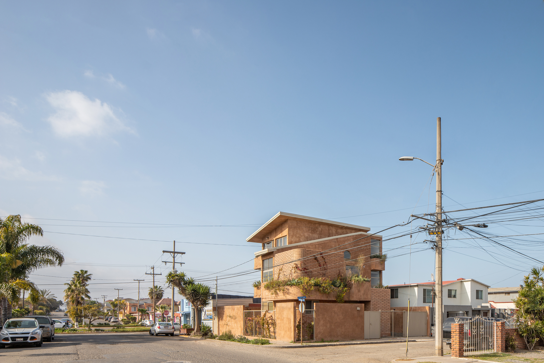
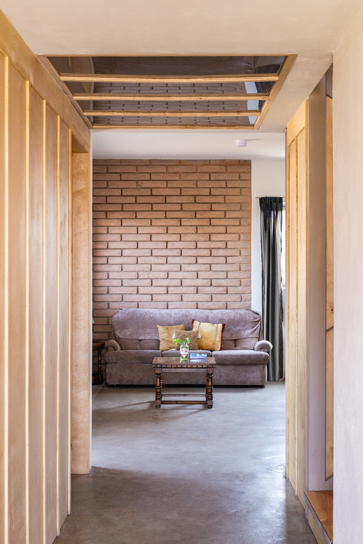
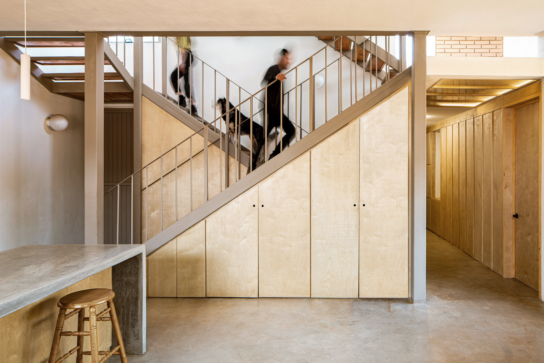
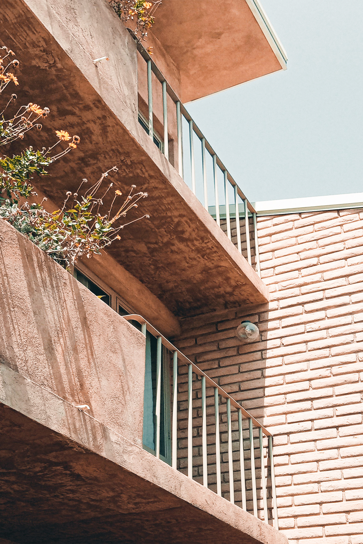
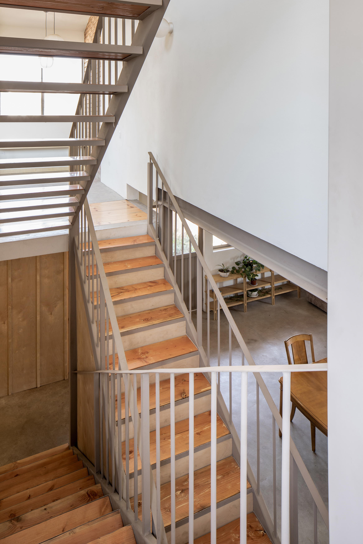
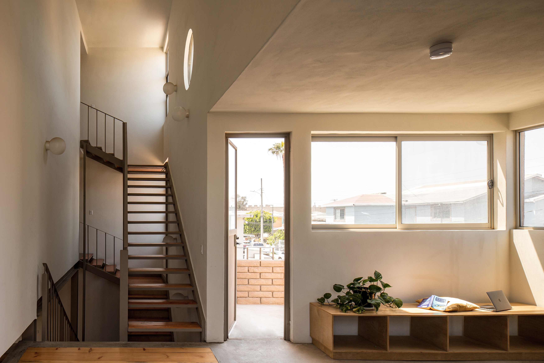
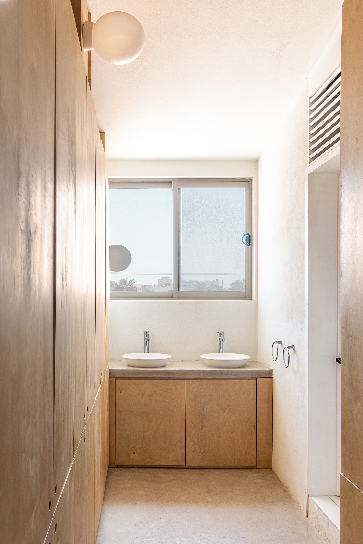
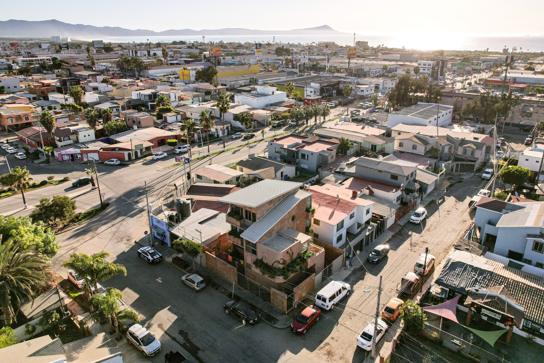
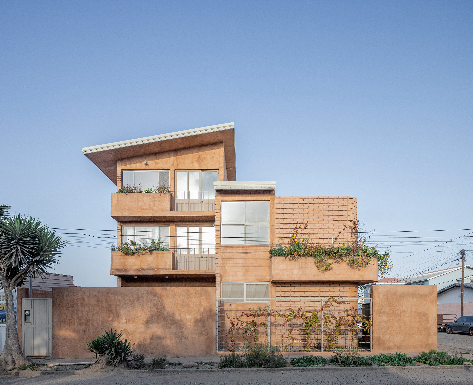
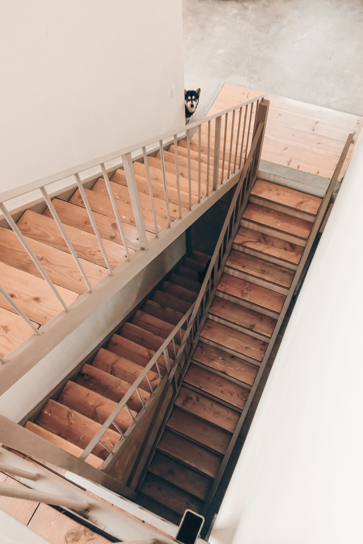
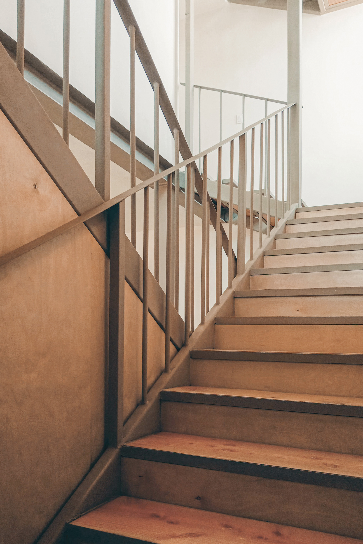
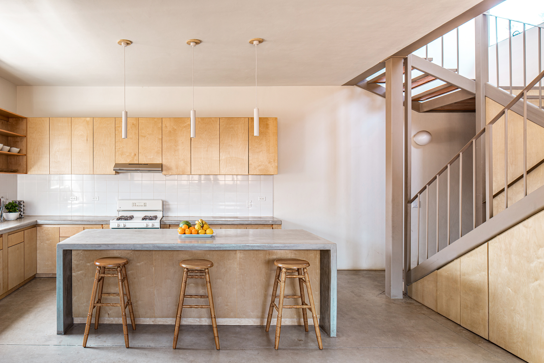
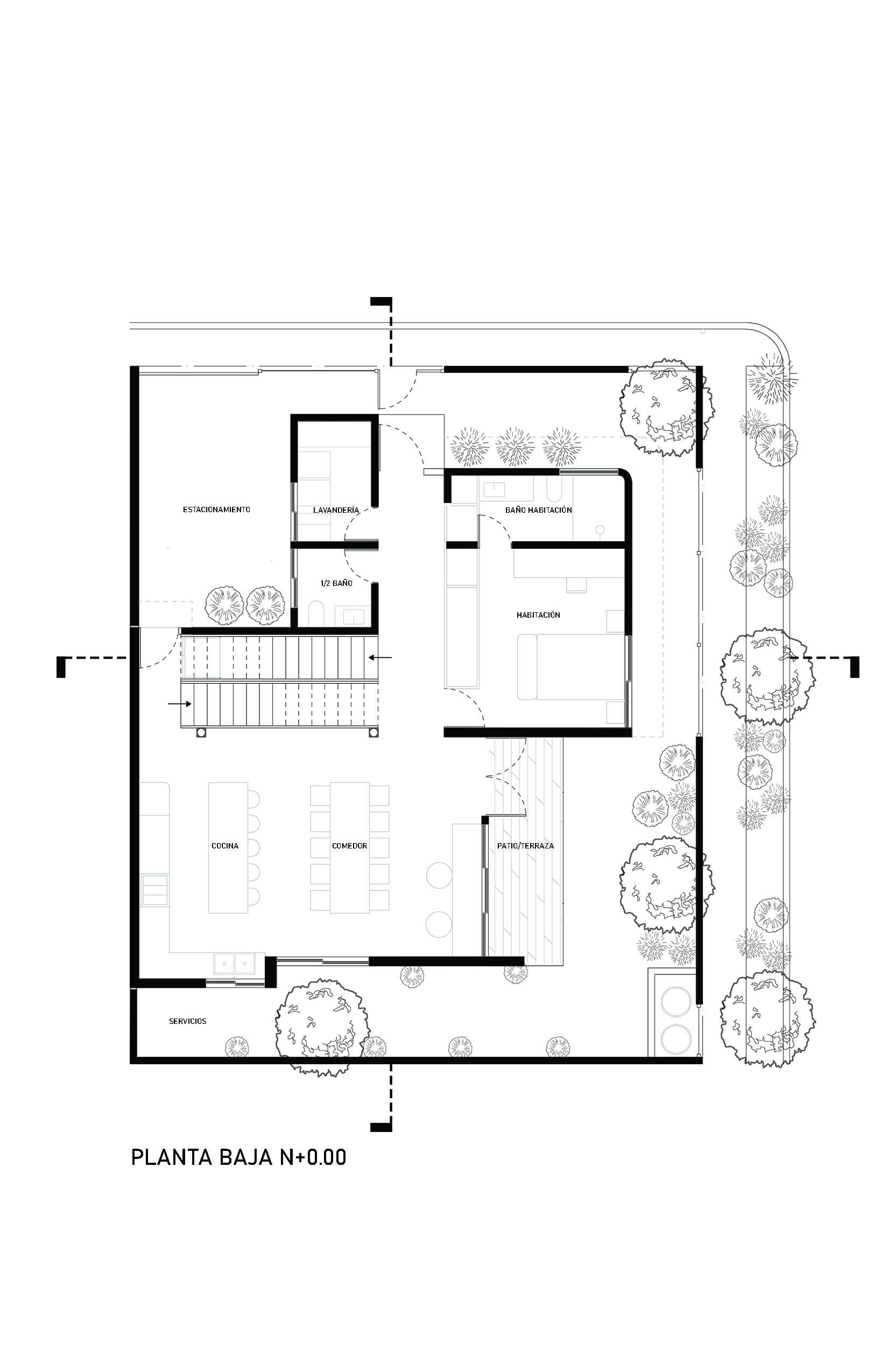
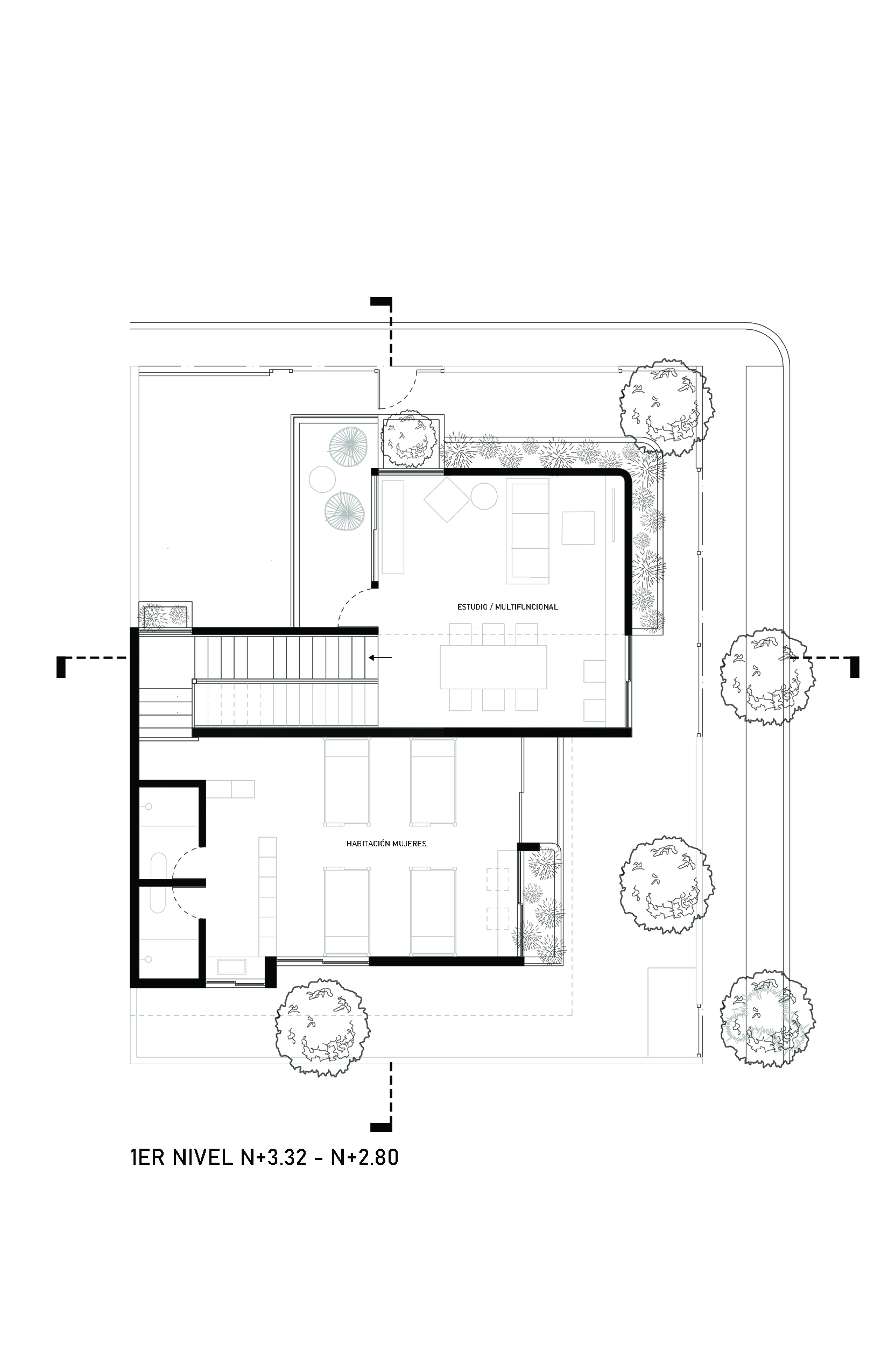
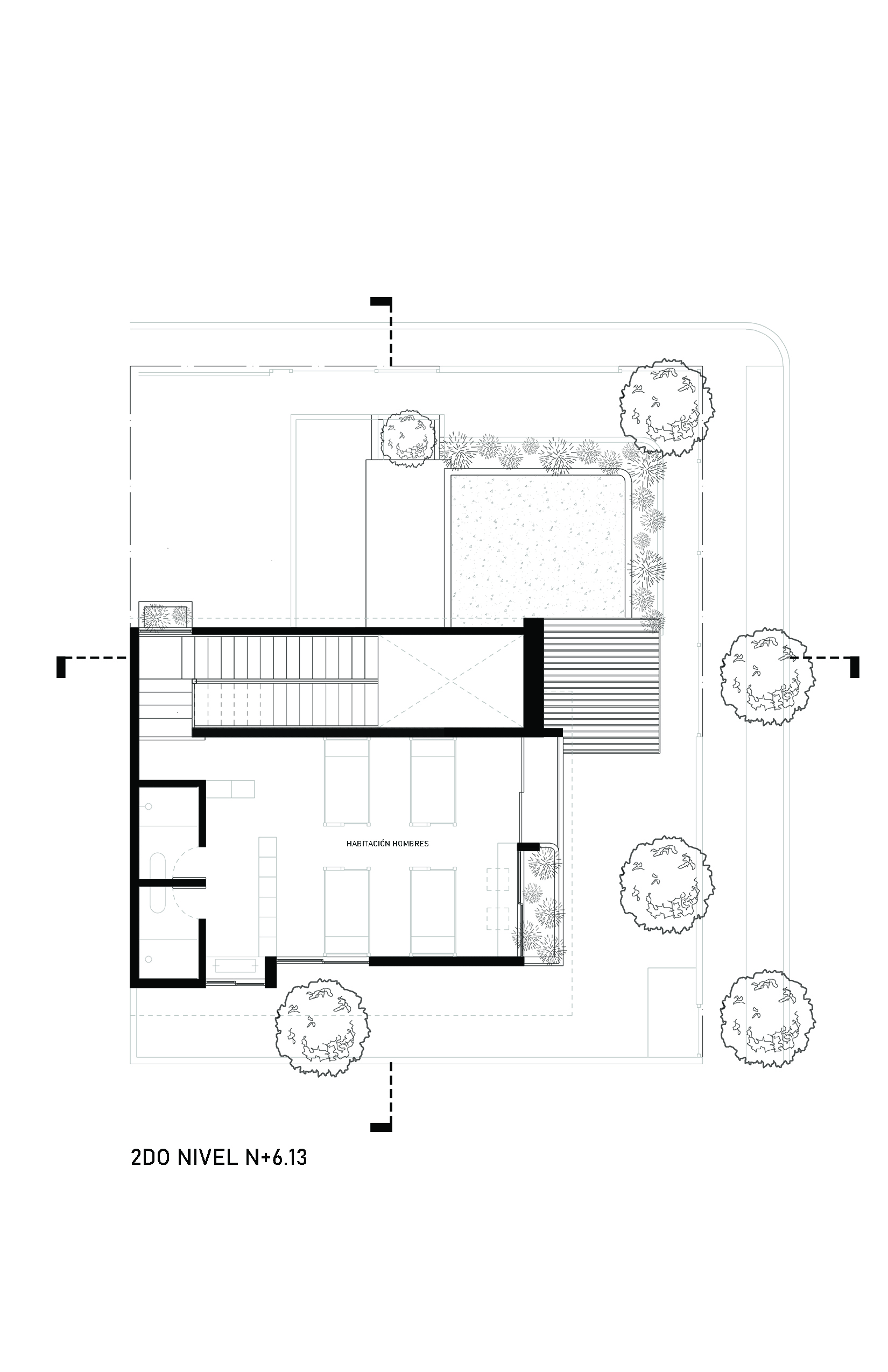
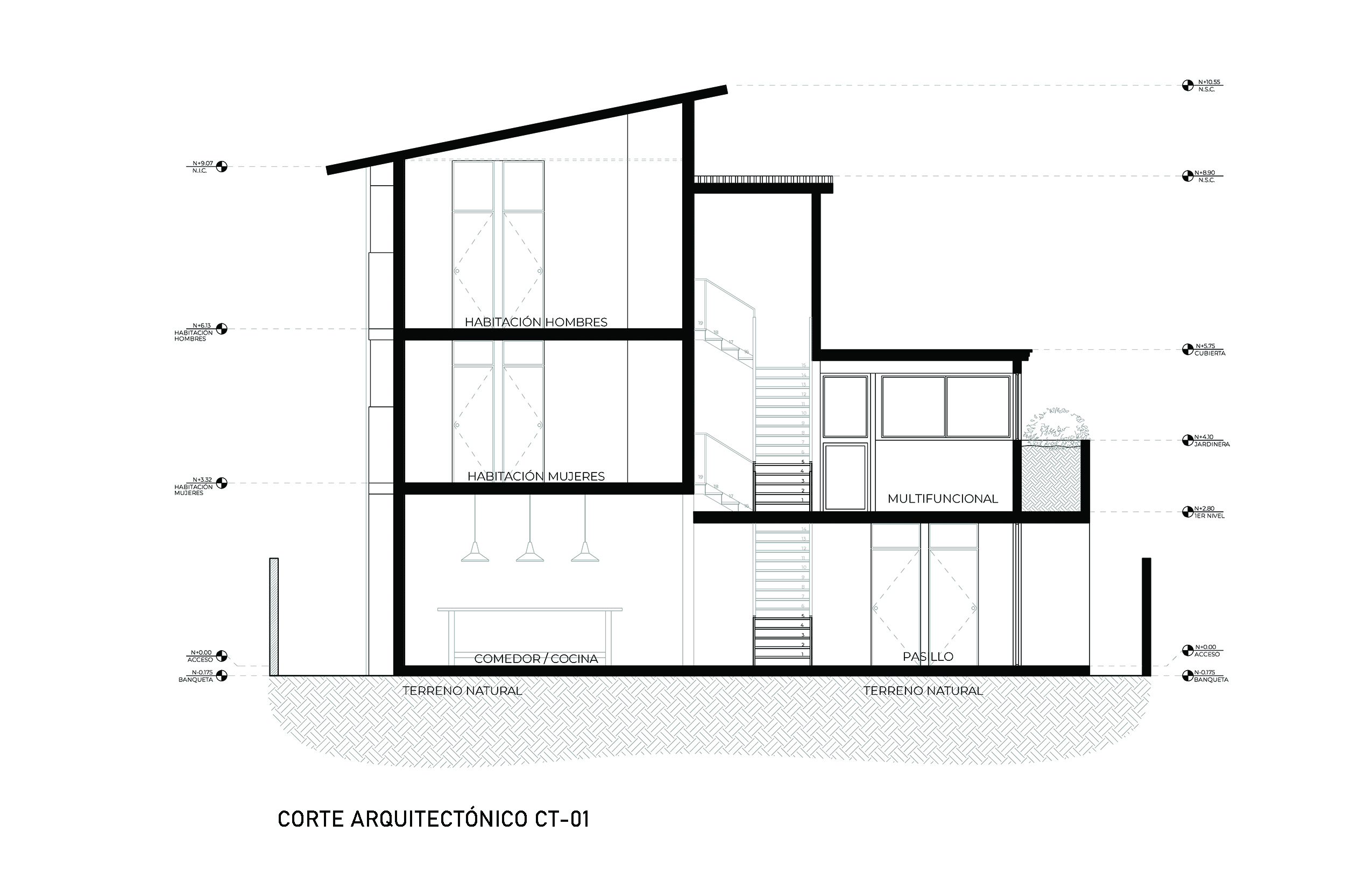
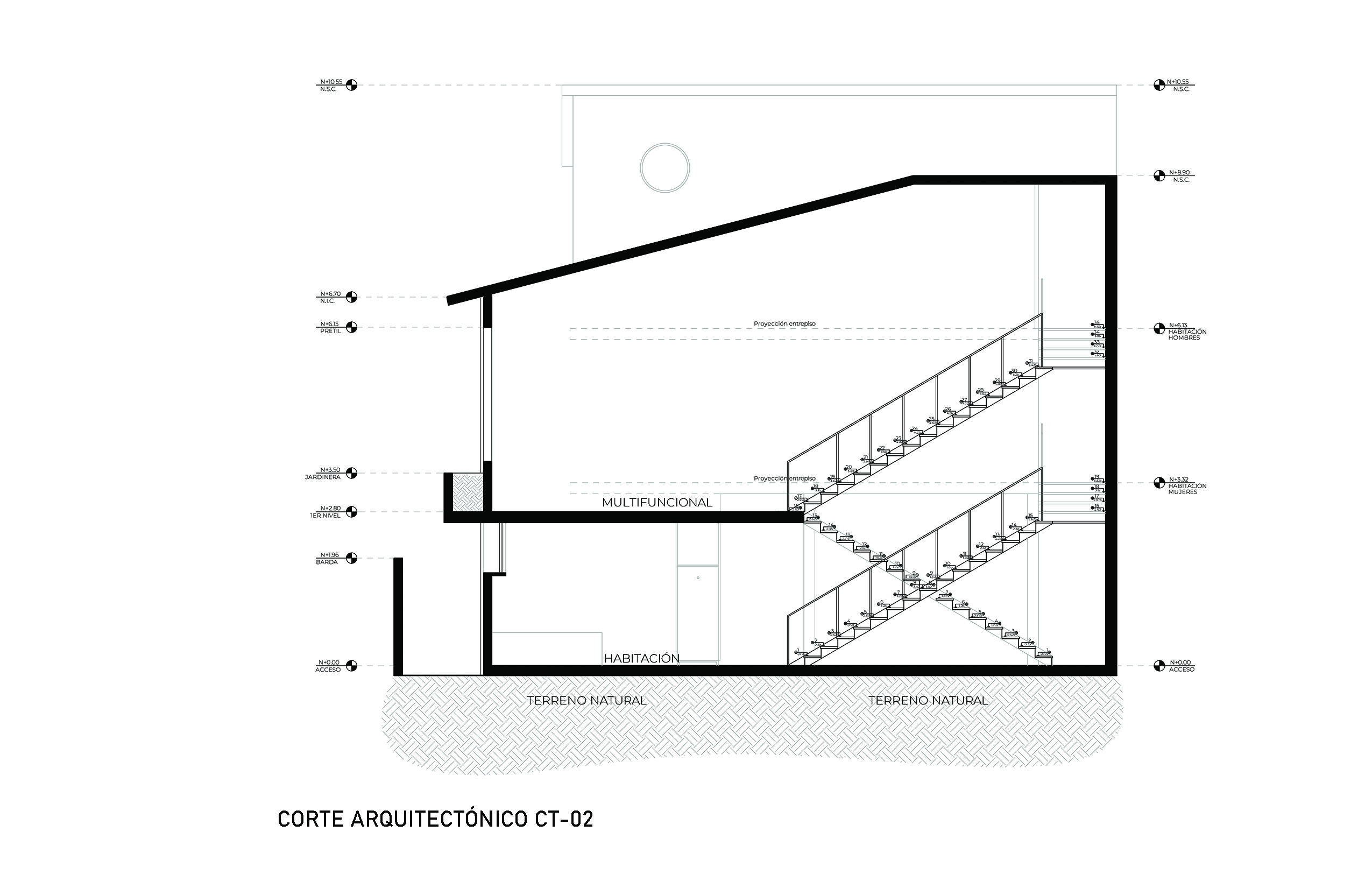

Cloud 11 | Snøhetta

张江科学之门双塔:以前瞻设计打造城市的创新引擎 | Gensler
Le Stalle丨Pedro&Juana
CASA ESTUDIANTES丨BRUTAL+Taller de Arquitectura

ZONES I POLY VOLY 新办公空间丨众舍设计事务所

气泡宇宙 | VAVE Studio

深圳湾超级总部基地城市展厅改造设计丨PILLS

Subscribe to our newsletter
Don't miss major events in the global design industry chain and important design resource companies and new product recommendations
Contact us
Report
Back to top





