Casa Cabanyal丨Viruta Lab
Viruta Lab ,Release Time2023-09-08 10:40:00
PROJECT INFORMATION
Project: Historic housing: Rehabilitation and interior design
Area (m2): 85 m2
Location: Progreso Street | 46011 I València
TEAM
Studio: Viruta Lab
Architecture & Interior Design: Maria Daroz & David Puerta, cofounders at Viruta Lab
Photography: David Zarzoso
Art Direction & Home Staging: Viruta Lab
SUPPLIERS
Interior porcelain tiles: Damero cuadrado by Hisbalit
Exterior porcelain tiles: Catalana by Ferrés
Metallic carpentry: Cortizo
Ceramic overflows: Gárgola by Ferrés
Electricity and lighting project: Garby by Fontiny
Ceiling fabrics: Naturtex
Sinks: Space by Nuovvo
Sofa-bed: Due by Baltá & Frajumar
Table: Tero doble by Ondarreta
Cushions: Mandarina by Sancal
Benches, side table and backrests: Own design by Viruta Lab
Mirrors and bathroom furniture: Own design by Viruta Lab
Copyright Notice: The content of this link is released by the copyright owner Viruta Lab. designverse owns the copyright of editing. Please do not reproduce the content of this link without authorization. Welcome to share this link.
Return the sentimental value to the home
This historic house of 85m2 square is a small jewel of the most seafaring neighborhood of Valencia: the Cabanyal. A two-storey building, from 1946, which needs to be restored to its hidden splendor, overshadowed for too many years by its closure, humidity and the passage of time. Thus, it was a modest residence where the grandparents of the current owner used to live. A place of immeasurable sentimental value that breathes the memory of an entire family. In it, the grandfather used to anchor his fisherman's net on the façade every day after finishing his day's work. The inner courtyard still shows him sitting on his rope stool next to the stone trough that has been recovered by the Valencian studio as an echo of the passing of time.
The project focuses on elevating the historicism of the house so that the third generation can enjoy it again. To do this, Viruta Lab has recovered the essential elements that could be deteriorated, providing a new language that evokes sea and salt in every corner. Through traditional materials, used since the 1920s, the chromatism and its shape, they have materialized a house with saltpeter-painted canvas.
Recovered materials and geometric effects: the meeting point between tradition and contemporaneity
The deep background of Viruta Lab in the field of architectural heritage conservation has allowed the studio to carry out a respectful intervention in this house. The floor plan of the project responds to the typical geometry of the Cabanyal neighborhood. It is a two-storey house with a small façade and a vertical communication at the back next to a small courtyard. To preserve its essence, the studio has maintained the color of the façade, as well as its ornamental distribution with the openings and the main staircase, as determined by the architectural legacy of that time.
During its construction, the entire house was stripped, leaving the original bricks exposed and the pre-existing moldings were repaired to give height and nostalgic value to the interior design. On the main floor, open concept day areas are planned. These connect the entrance of the house with the backyard, generating perspectives, enhancing geometric perceptions and providing the space with direct cross ventilation and greater natural lighting. In it, there is also a large wooden box that structures the space and works as a container for the toilet, which is hidden inside.
On the upper floor, Viruta Lab has designed the two bedrooms that share a central core: a complete closed toilet, in the form of a wooden box, with an outdoor sink area that serves as an island and distinctive element. This bathroom generates a double circulation that is filtered by the recovery of the old glass and wood doors.
The materialization of the house follows a single direction: reinterpreting the original interior design, adapting it to the needs of today. Therefore, the original brick walls have been preserved in the party walls to contrast with a two-color blue and off-white mosaic carpet in checkerboard pattern that dresses the floors and walls of the space. This is a typical element of the Cabanyal façades which, from 1875 onwards, began to suffer an explosion of this geometric-shaped ceramic material that is still part of the popular imaginary of the neighborhood today. This checkerboard pattern provides a hypnotic optical effect that enhances the spaces and is presented as a differentiating, traditional element with its own unique atmosphere.
The staircase appears as the focus of the space. The meeting point between past, present and future. In it, the original one-piece granite steps have been preserved, its landing is dressed by the original black terrazzo with white grain and leads to the new checkerboard floor introduced by Viruta Lab.
The interior carpentry was recovered before demolition. Both the access door and the doors leading to the rooms have been treated, stripped and waxed. The rest of the carpentry has been designed to generate the volumes destined to the toilets. These have a two-color mosaic tile inside that stitches the interior design of the house and the esparto grass ceiling that marks the difference between the personal hygiene area, finished in microcement.
In addition, the house has a walkable roof that hosts the leisure rest area. In it, the roof has been waterproofed with a traditional small-format clay tile, known as Catalan, and placed in a staggered pattern. On it, stands a wooden gazebo to contemplate the magical moonlit nights of Valencia.
Lighting and furniture: the keys to the project
The house keeps the traditional entrance of natural light with which it was conceived in 1946. Due to the level of protection it has by Heritage, Viruta Lab has respected the openings that fill the interior with a Mediterranean light, the light of Sorolla. Furthermore, the backyard provides ambient light to the interior through its generous opening towards the kitchen. On the other hand, the imposing glazed veranda that protrudes from the plane of the façade on the upper floor makes the imprint of the sun present from dawn and, above all, works as a channel for the sea breeze and the smell of saltpetre.
The artificial lighting project has been conceived to fill the night hours with light. Wall lamps in each room with more precise and focused illumination. Also, Viruta Lab has introduced a lamp with a 360º rotating disk to enhance the textures of the bricks, moldings and porcelain tiles.
For its side, the furniture has been designed by Viruta Lab ad hoc to be able to complete this interior design of great complexity due to its reduced dimensions. Likewise, the studio has solved the discordant elements through three materials: wood stained in the same tone as the rest of the interior carpentry, esparto textile and the green fabric of the seats. As for the chromaticism, the green of the furniture together with the blue of the checkerboard mosaic enhance the colors most used in the houses of this traditional typology of Valencian architecture.
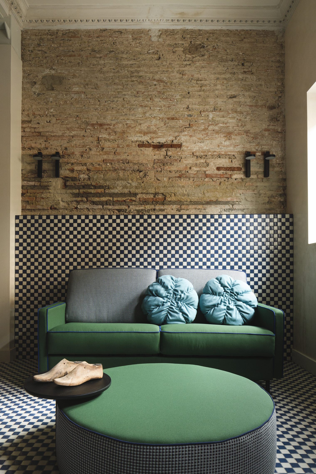
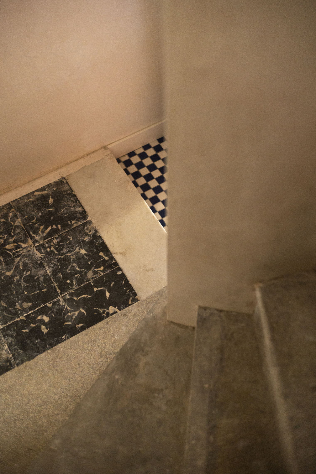
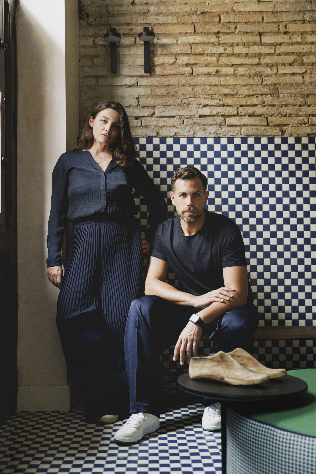
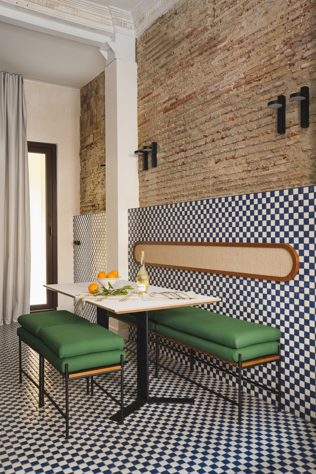
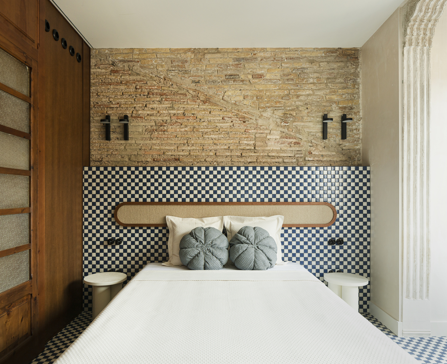
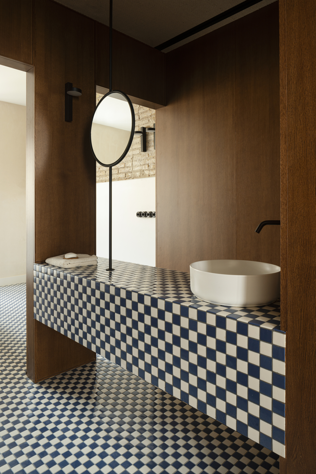
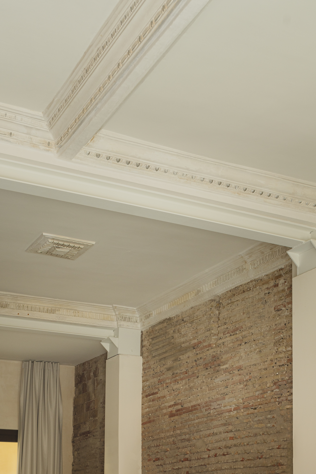
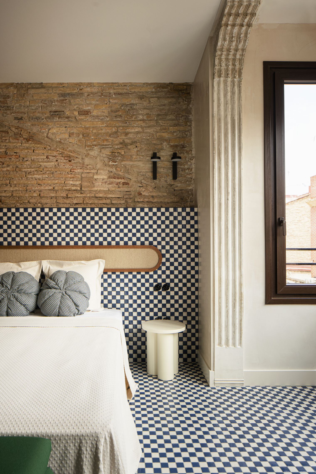
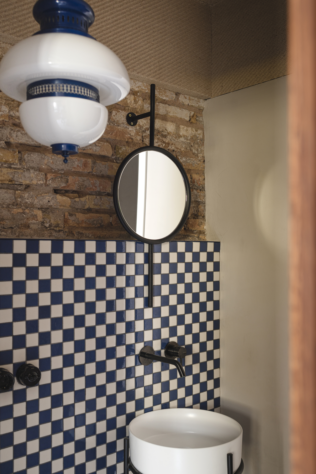
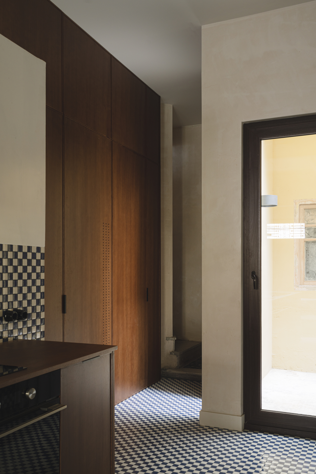
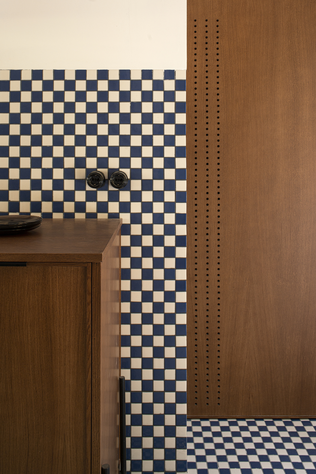
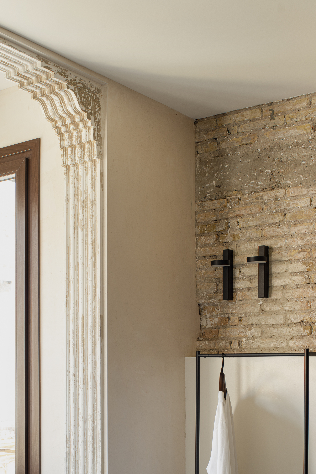
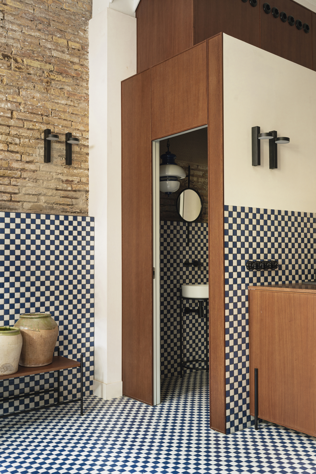

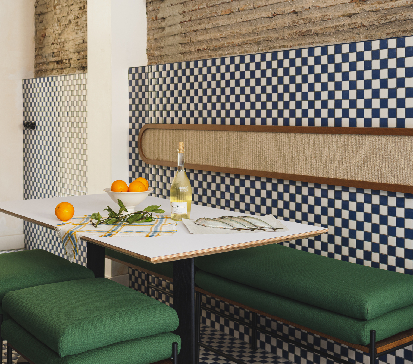
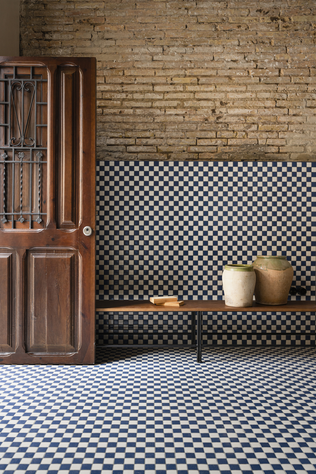
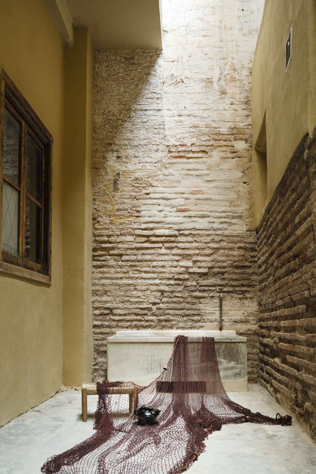
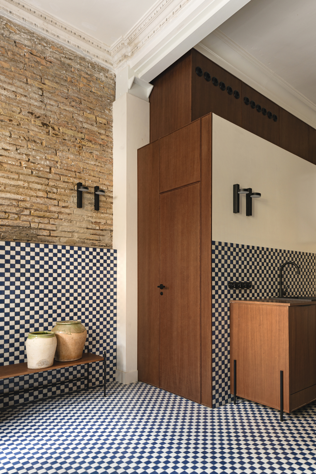
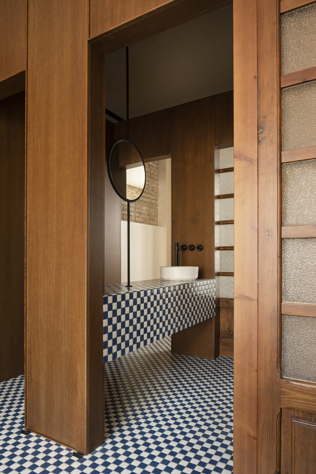
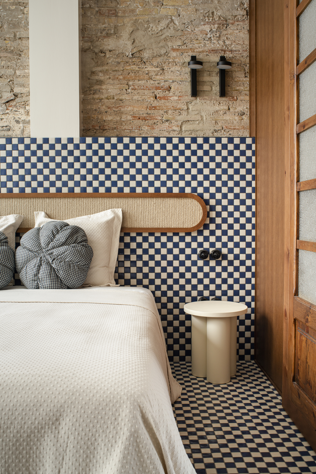
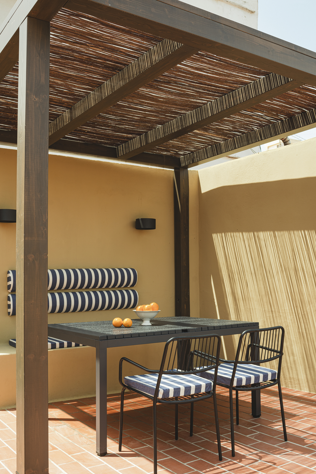
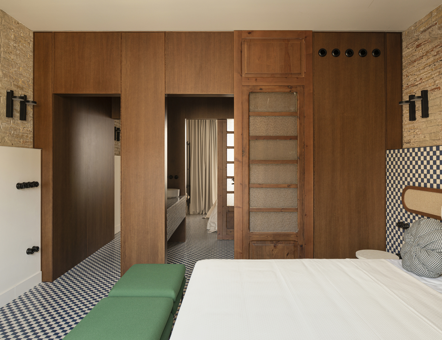
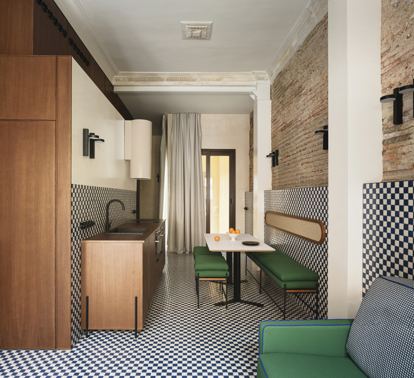
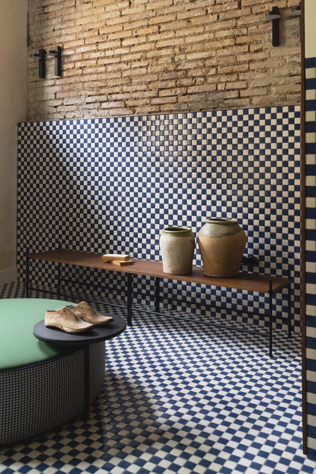
House of Two Grounds丨HAA Studio

W House, Fulham | Bureau de Change
Son Serralta: Architecture that breathes the Mediterranean丨Jaime Salvá Architecture & Interior Design
Casa Cabanyal | Viruta Lab
Casa Cabanyal丨Viruta Lab

气泡宇宙 | VAVE Studio

胜加北京办公室 | Soong松涛建筑事务所


无锡梅里遗址博物馆丨中国院建筑历史研究所 + 上海中森止境设计工作室

Subscribe to our newsletter
Don't miss major events in the global design industry chain and important design resource companies and new product recommendations
Contact us
Report
Back to top





