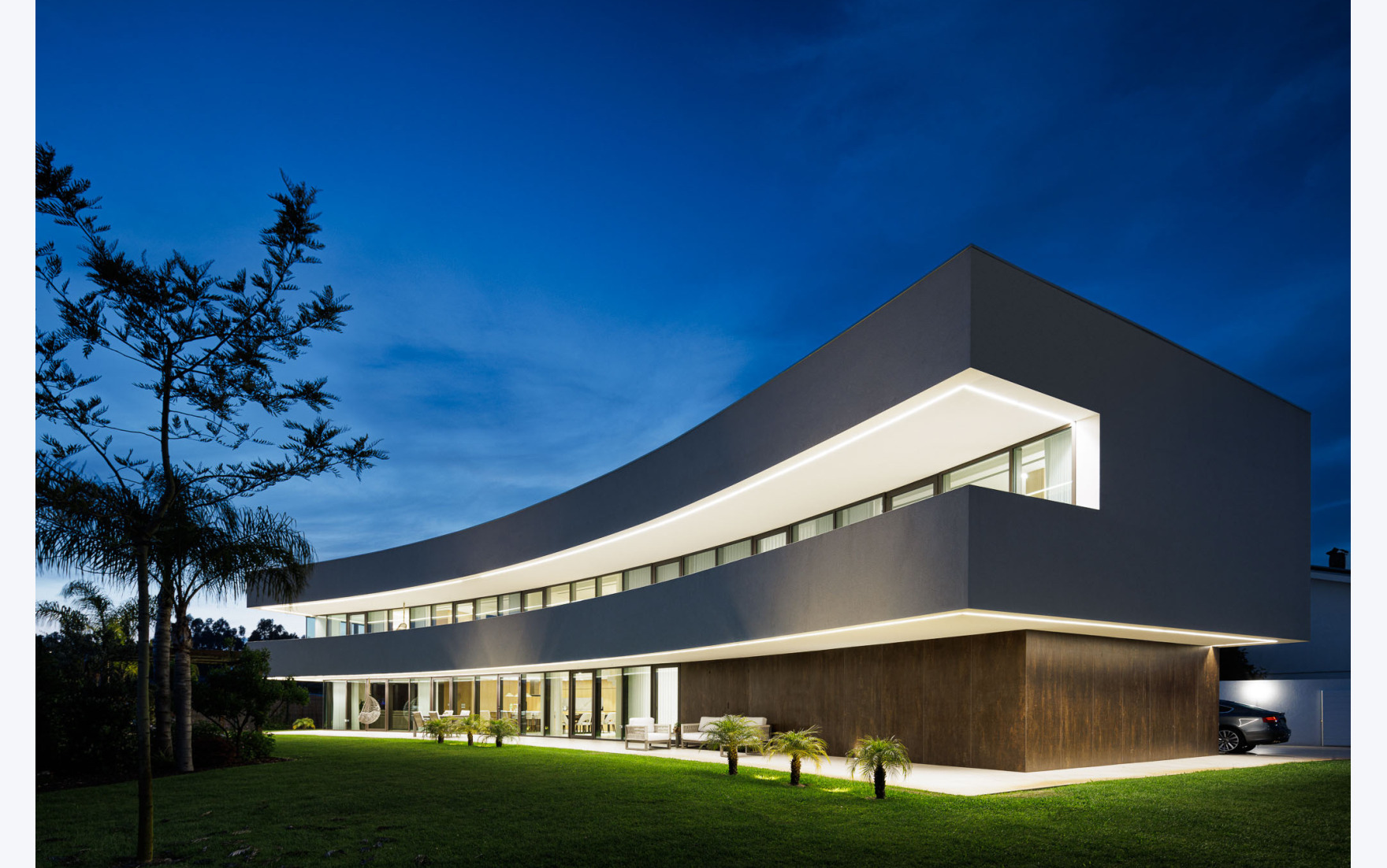
House 109 | Frari - architecture network
Frari – architecture network ,Release Time2023-05-06 10:30:17
Copyright Notice: The content of this link is released by the copyright owner Frari – architecture network. designverse owns the copyright of editing. Please do not reproduce the content of this link without authorization. Welcome to share this link.
版权声明:本链接内容均系版权方发布,版权属于Frari – architecture network,编辑版本版权属于设计宇宙designverse,未经授权许可不得复制转载此链接内容。欢迎转发此链接。
Copyright Notice: The content of this link is released by the copyright owner Frari – architecture network. designverse owns the copyright of editing. Please do not reproduce the content of this link without authorization. Welcome to share this link.



This house confronts one of the most important arteries in the city – the National Road EN109.
Since it is designed for a residential use, the architectural piece is materialized in a uniform body which, through its shape and arrangement, protects itself from the busy road. The house 109 has the main facade perpendicular to the layout of the road, contrasting with the pre-existing reality. Thus, the front façade becomes blind, with a green space of transition and protection being created between it and the road – a barrier that protects the house from environmental and sound pollution created by the referred artery and, at the same time, grants the necessary privacy to the house.




The moment of entry, done discreetly through the north side, is celebrated by the great contemplation to the south thanks to the east-to-west windows that embrace the southern façade of the building, which is oriented perpendicularly to the confining artery. This way, the architectural piece, admittedly horizontal, ensures a side external space that follows the main façade. This space ensures a wide width able to meet the requirements that are imposed, working as a green area for leisure. All compartments are turning to this important external space, ignoring all other possible spaces that are never as favorable in terms of the natural light that they provide.



The building, with its curved shape, ensures adequate protection from the wind at the porch, while certifying a greater depth of the external space on the house axis. All rooms look out over the external space through the porch, on the ground floor, or a joint balcony, on the top floor – elements that provide a uniform façade and allows for the volume to extend beyond its limits, always homogeneously.



This horizontal façade, just as the plan sets out, allows the upper body of the house to rise and stand out, through the retreat of the ground limits, composed by Corten colored walls that, together with big windows, are distinguished from the unavoidable white body of the upper part of the building, in a game where structural balance and materiality mix together to lighten up a volume with great dimensions. The simple and solid piece, intends to position itself as a critical response to interventions in lands neighboring to national roads, solving the problematic of not being able to benefit from the external spaces and dictating the missing rule that enable these roads to have respectable habitability.



Cloud 11 | Snøhetta

张江科学之门双塔:以前瞻设计打造城市的创新引擎 | Gensler
Le Stalle丨Pedro&Juana

House 109 | Frari - architecture network

House 109 | Frari – architecture network

Diagonal House | Frari – architecture network

ZONES I POLY VOLY 新办公空间丨众舍设计事务所

气泡宇宙 | VAVE Studio

深圳湾超级总部基地城市展厅改造设计丨PILLS

Subscribe to our newsletter
Don't miss major events in the global design industry chain and important design resource companies and new product recommendations
Contact us
Report
Back to top





