
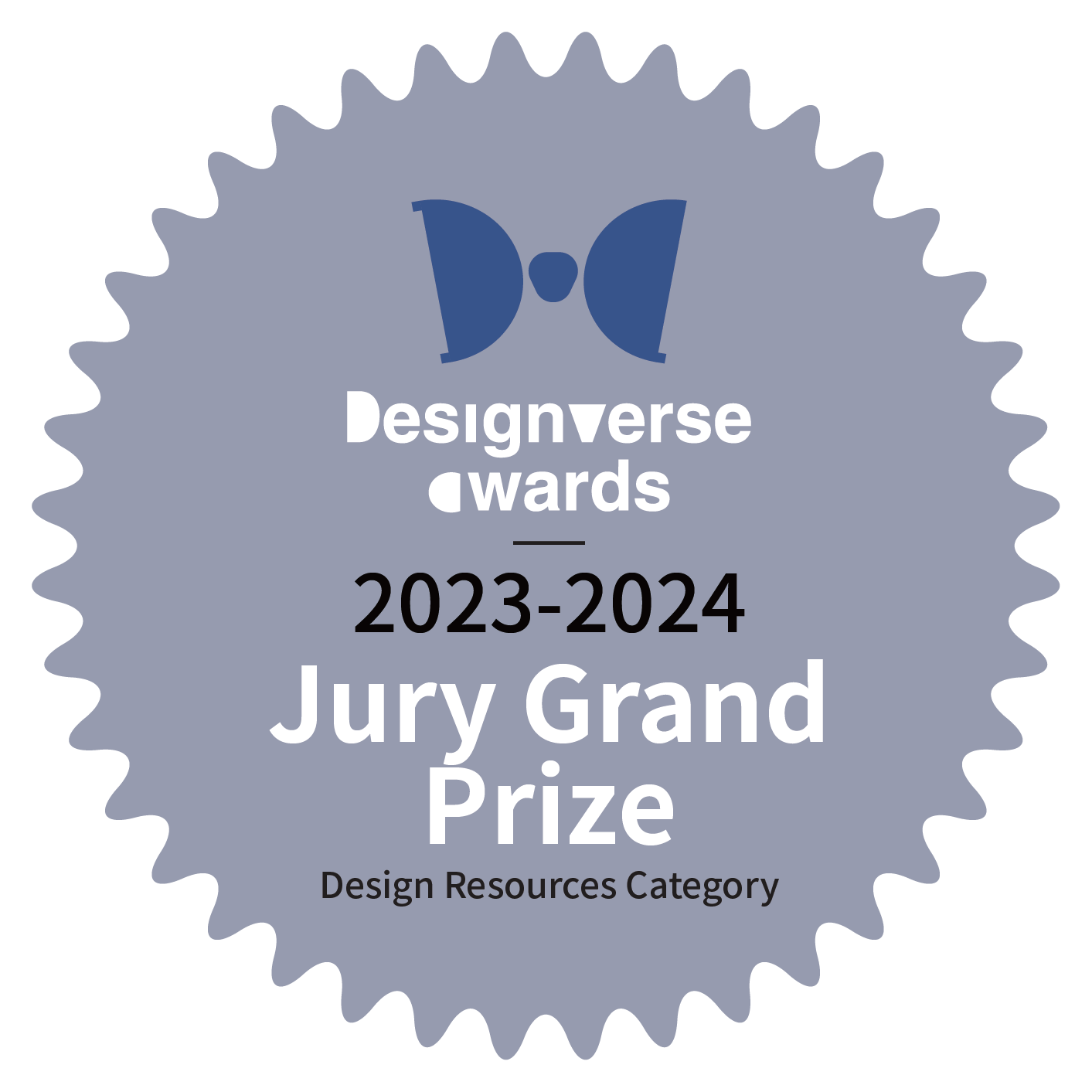
Villa Domes | Calujac Architecture
Calujac Architecture ,Release Time2023-05-04 10:50:19
Project Name: Villa Domes
Office Name: Maxim Calujac (Calujac Architecture)
Completion Year: 2022
Gross Built Area (m2/ ft2): 200 m2
Office Name: Maxim Calujac (Calujac Architecture)
Office Website: www.calujac.com
Social Media Accounts: https://www.instagram.com/calujac_architecture/, https://www.facebook.com/calujac.architecture/
Contact email: maxim@calujac.com
Firm Location: Republic of Moldova
Project location: Republic of Moldova, Chisinau, Com. Truseni
Lead Architect: Calujac Maxim
Lead Architect e-mail: maxim@calujac.com
Project team: Maxim Calujac, Alina Ocuneva, Irina Dubinschi,
Structural engineer: Iurie Platon iurii.platon@gmail.com
Plumbing /ventilation engineer: Anatoliy Slesenco slesenko@mail.ru
Materials: Concrete, COR-TEN, glass, Oak Wood Panels, Thermowood ayous
Products :
Windows - CONPLAST https://conplast.md/en/
Soft furniture - STILL FERRO https://stillferro.com/
Furniture – Calujac, Via-Profi
Structura - CasaConstruct
Art ceramica - Valentina Arcadi https://arcadiceramics.com/
Photographer :Bajura Oleg
Photo Credits: Bajura Oleg https://www.instagram.com/architectural.photos/
Photographer’s e-mail: w_house@inbox.ru
Photographer: Etalpmet
Photo Credits: Etalpmet https://etalpmet.com/
Photographer’s e-mail: etalpmet@gmail.com
Copyright Notice: The content of this link is released by the copyright owner Calujac Architecture. designverse owns the copyright of editing. Please do not reproduce the content of this link without authorization. Welcome to share this link.
版权声明:本链接内容均系版权方发布,版权属于Calujac Architecture,编辑版本版权属于设计宇宙designverse,未经授权许可不得复制转载此链接内容。欢迎转发此链接。 Copyright Notice: The content of this link is released by the copyright owner Calujac Architecture, designverse owns the copyright of editing. Please do not reproduce the content of this link without authorization. Welcome to share this link.
Villa Domes is situated in a small holiday village near Chisinau, Moldova, and is designed for a family of four. It features an area for leisure and a green zone. The leisure area includes a terrace, a pool, and a hearth, which is visually connected to the living room through large windows.
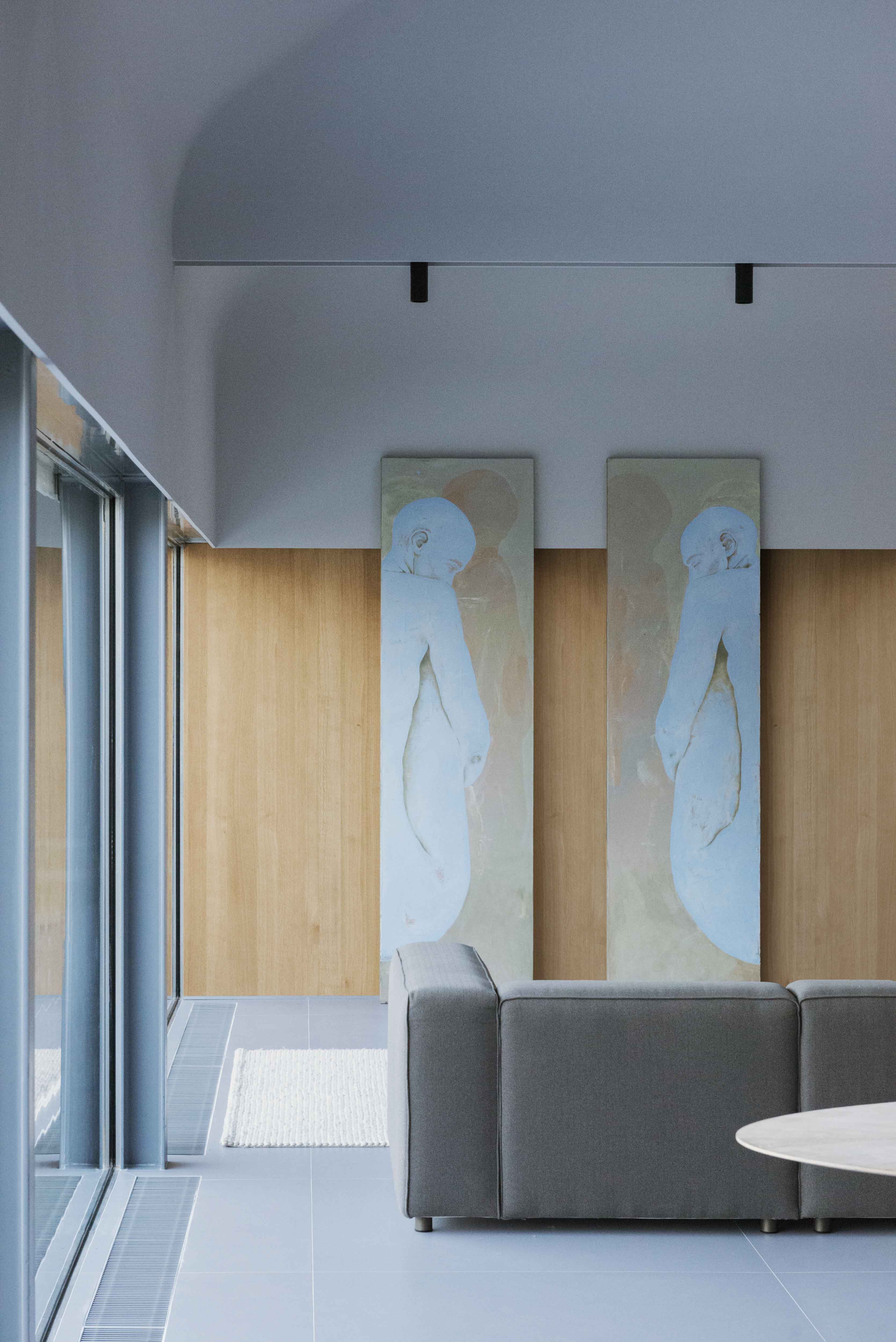
©Etalpmet
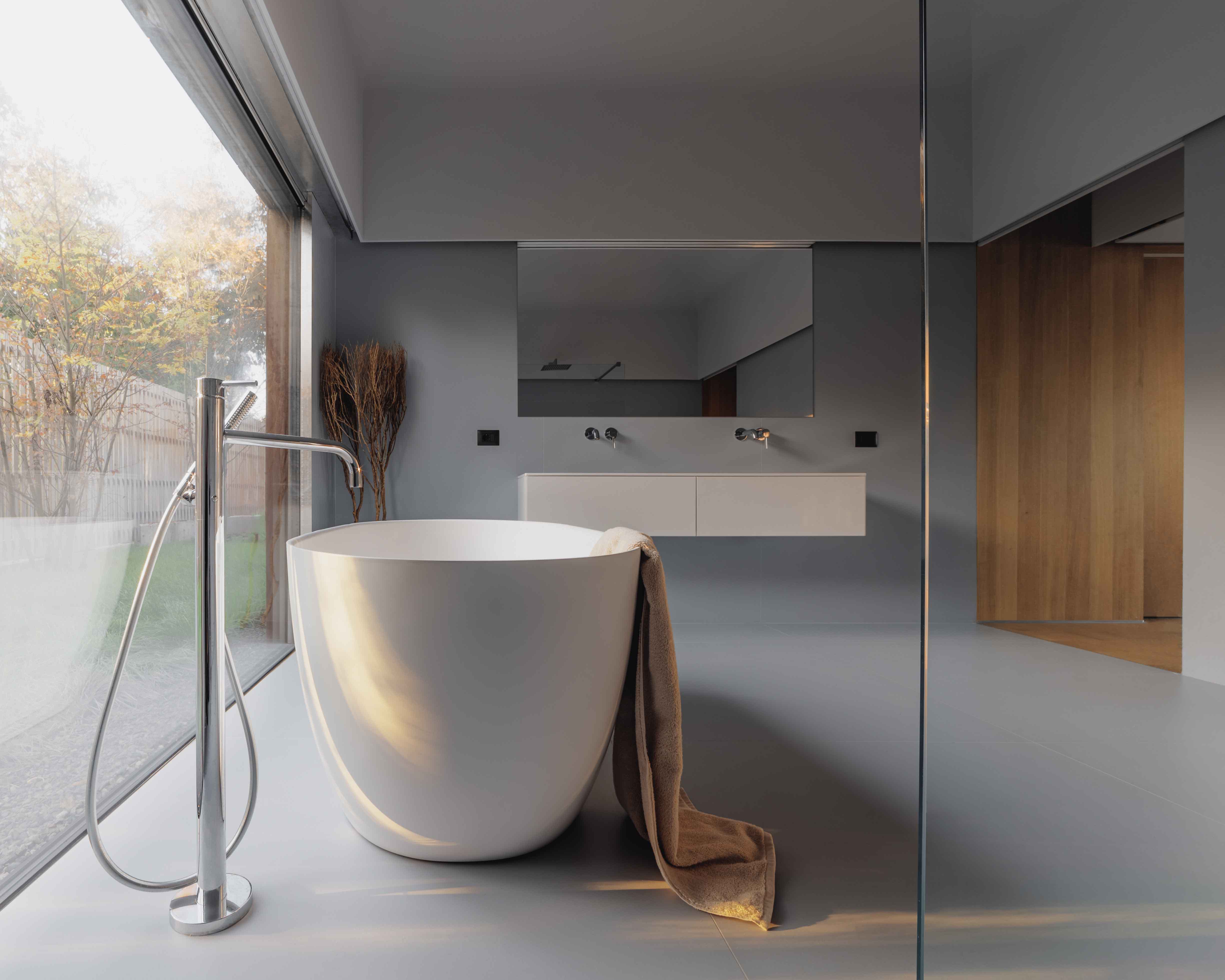
©Etalpmet
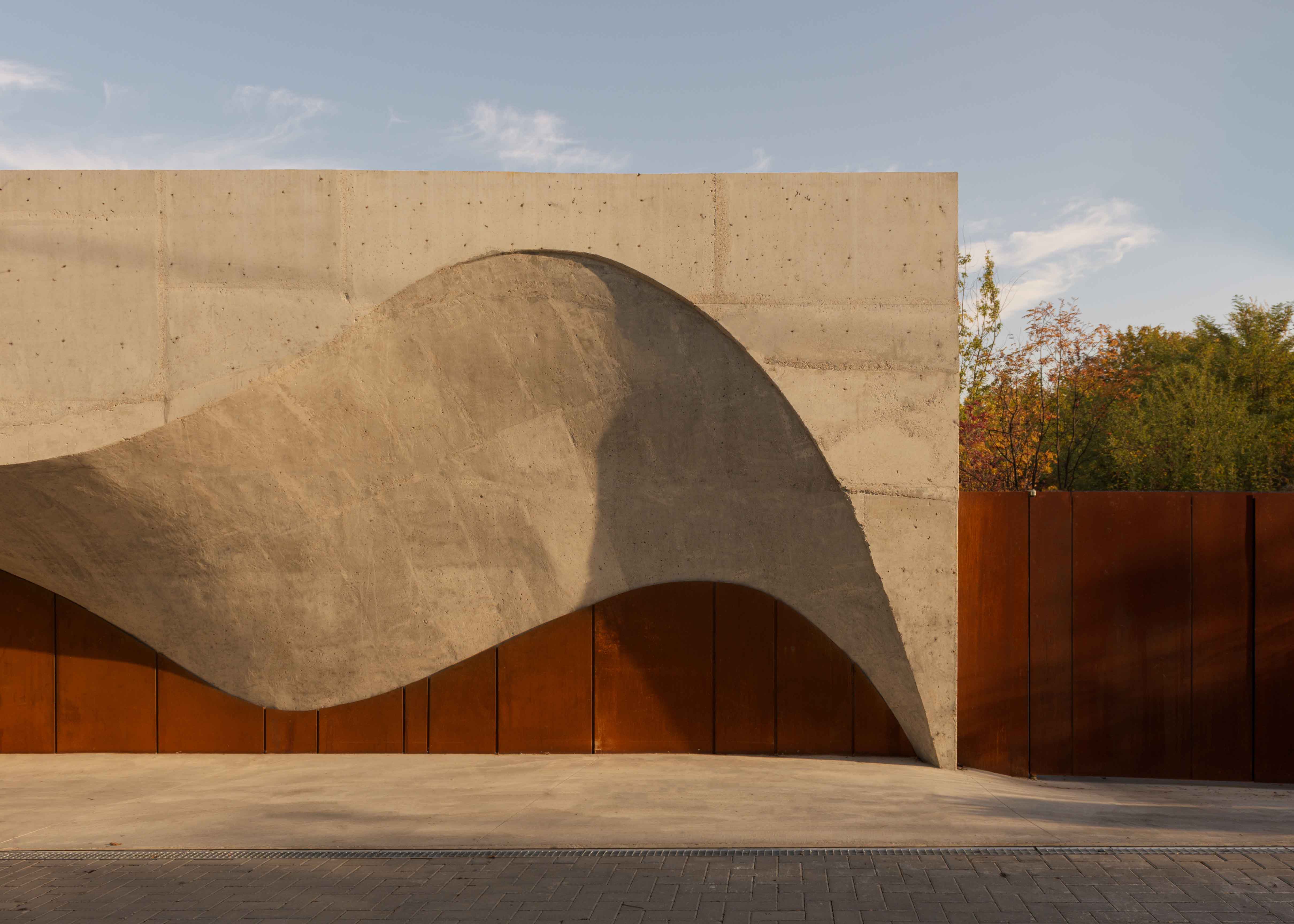
©Etalpmet
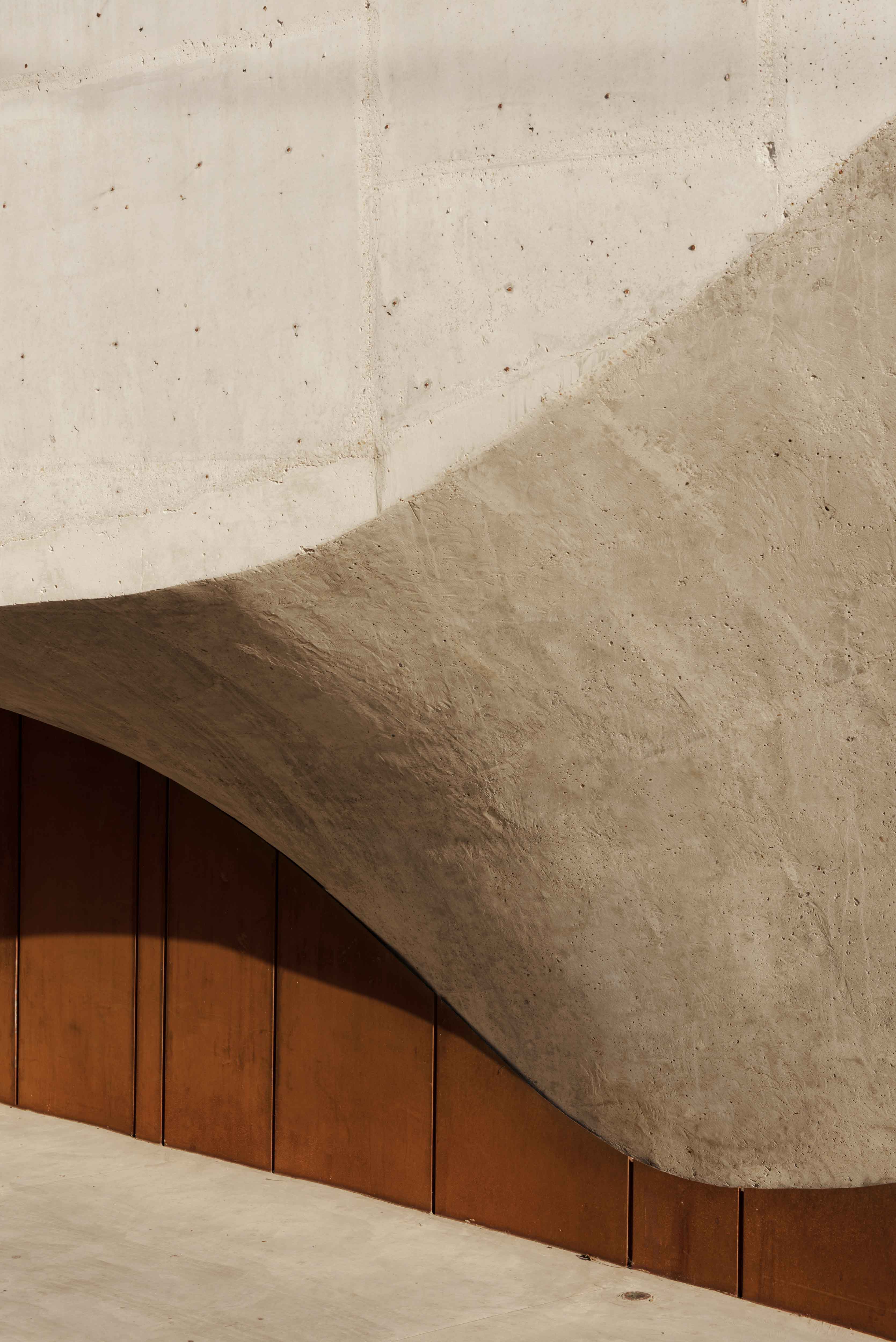
©Etalpmet
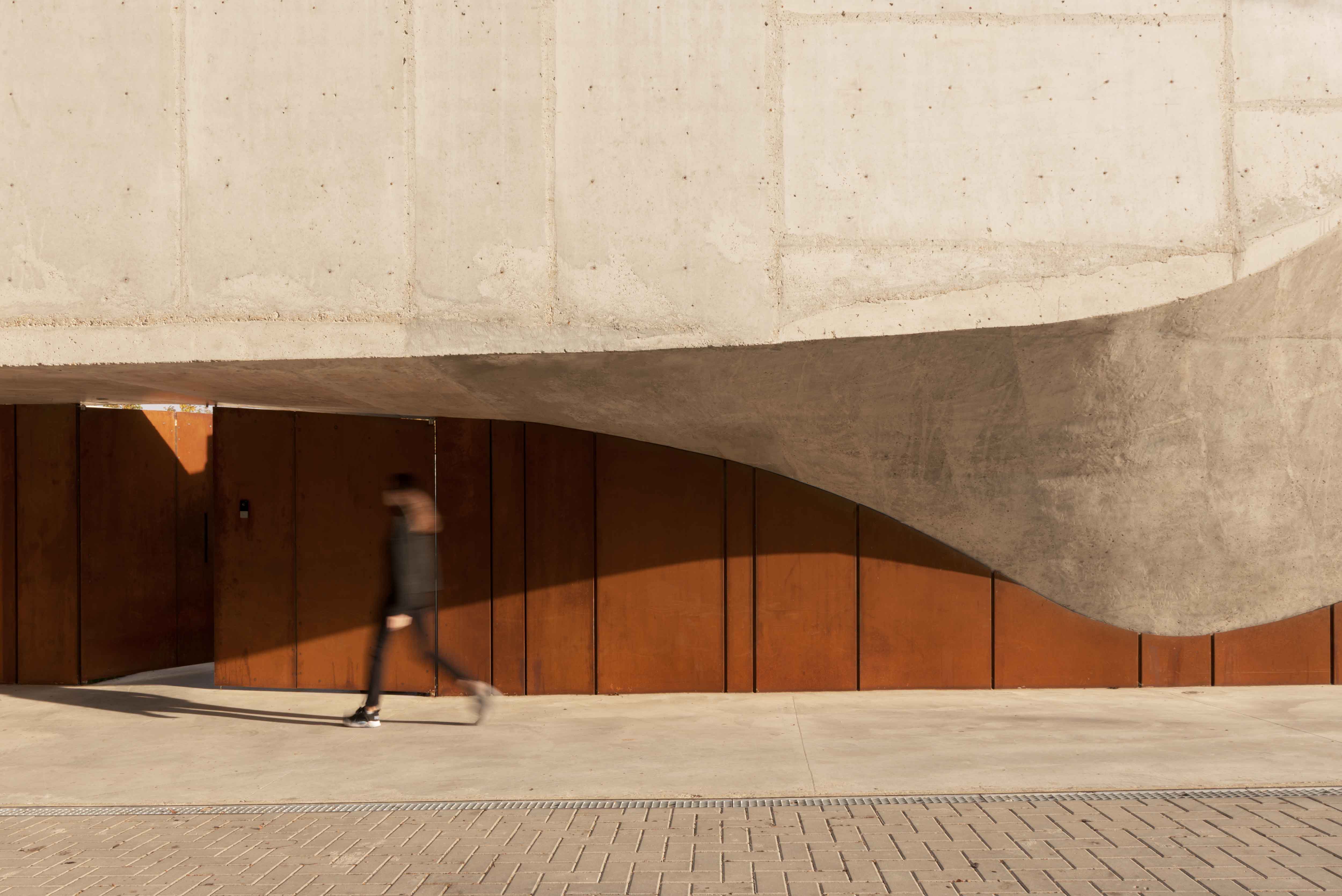
©Etalpmet
The green zone is a garden that provides a comfortable place for children to play in the summer, and it becomes an integral element of the interior through the windows.
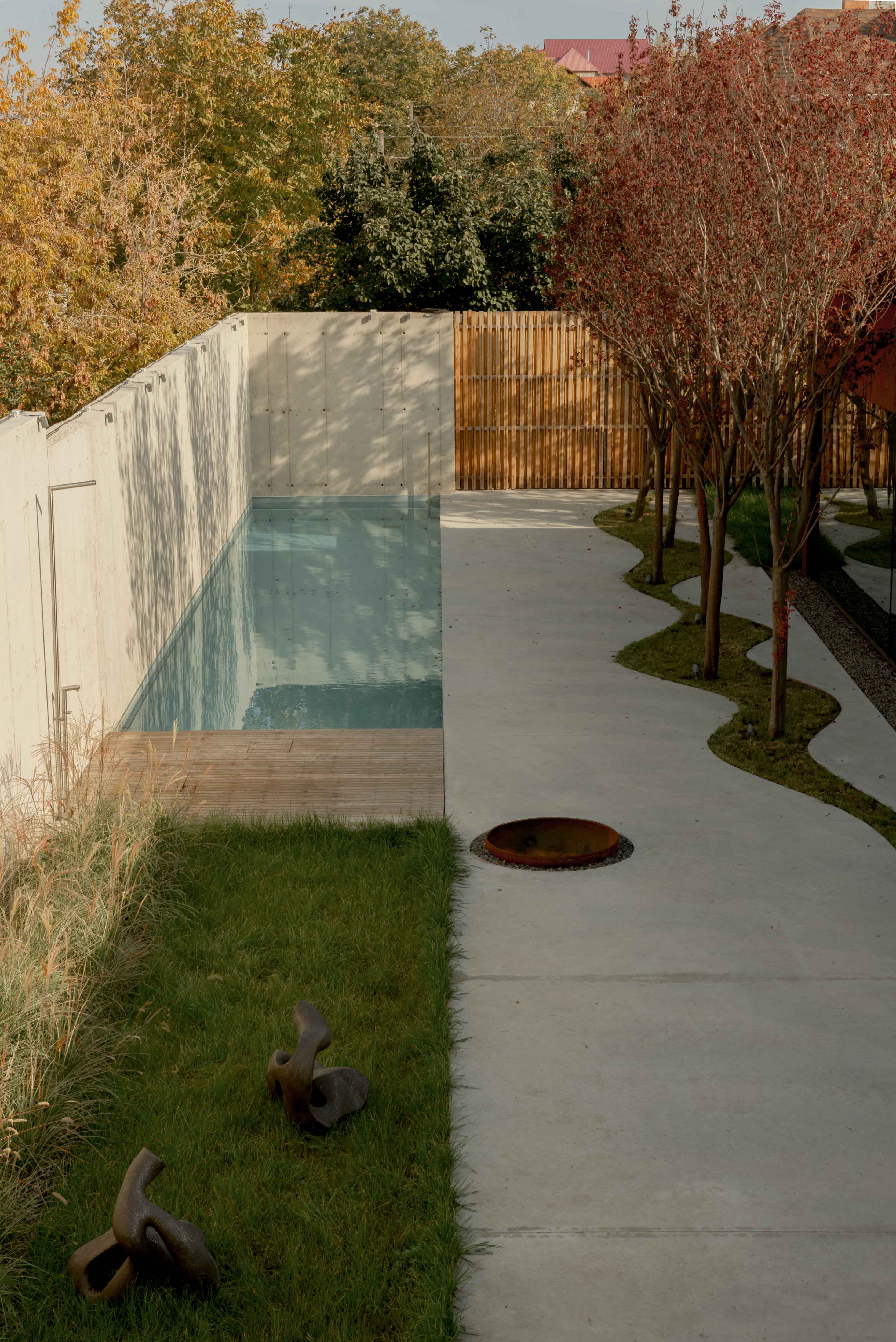
©Etalpmet
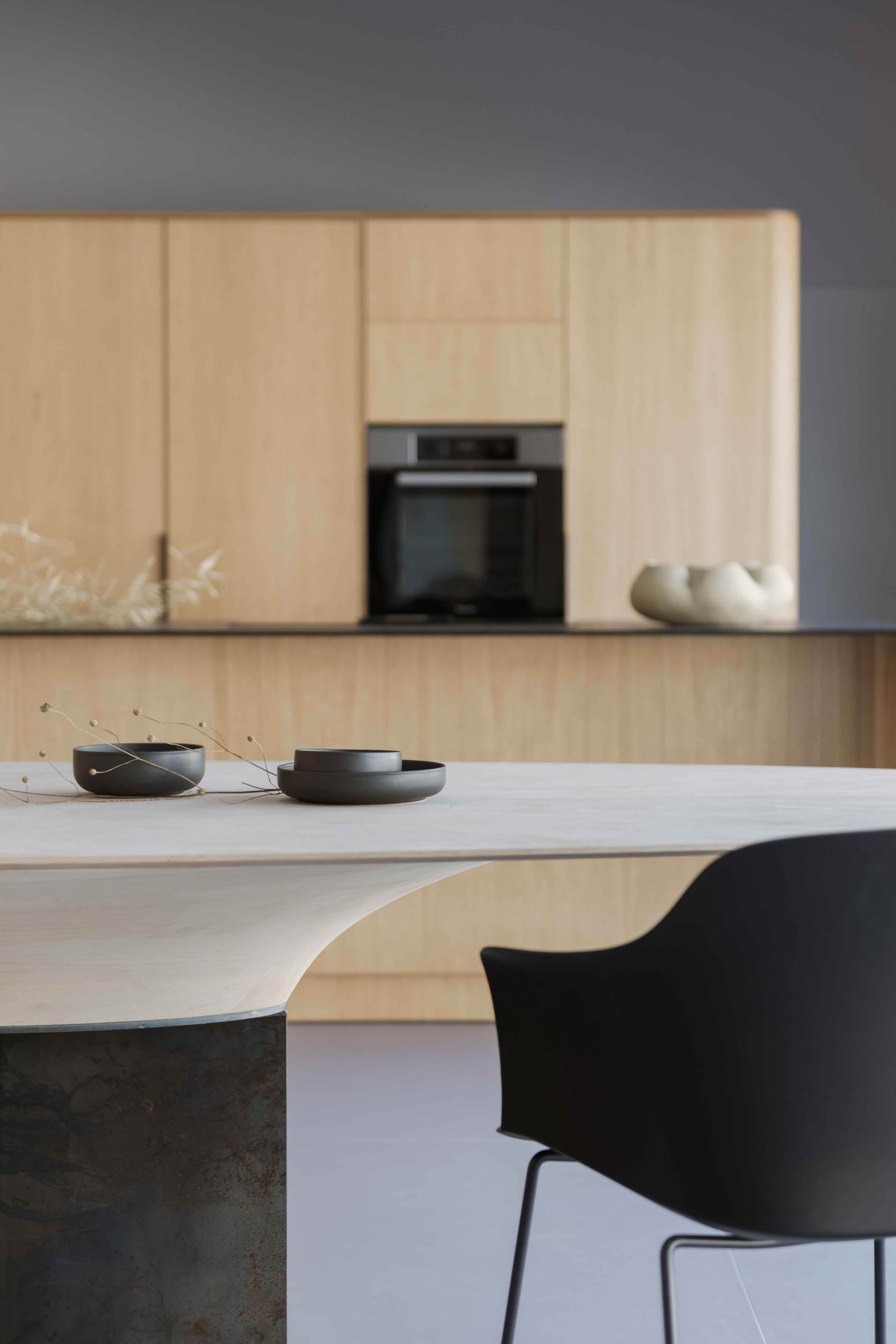
©Etalpmet
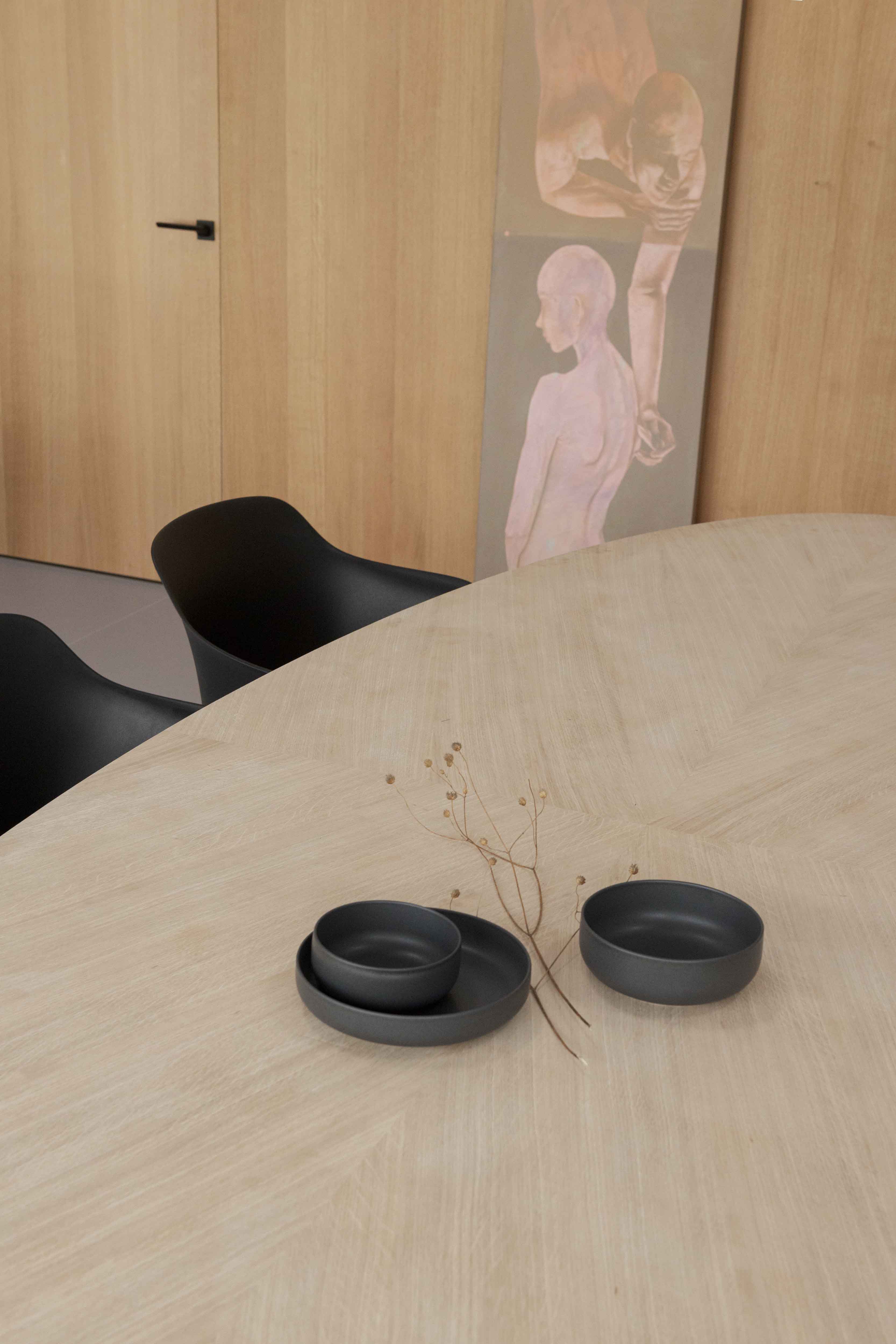
©Etalpmet
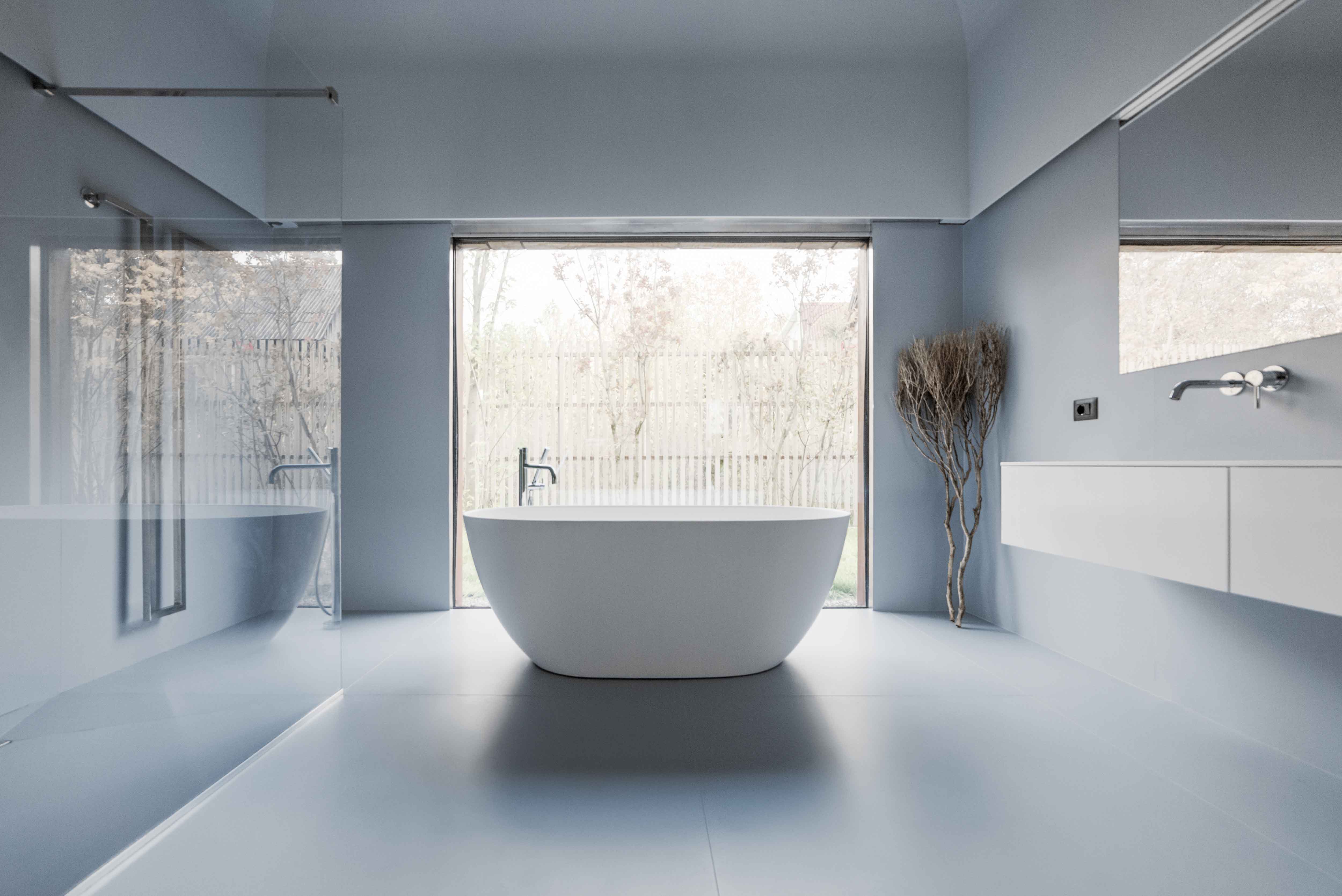
©Etalpmet
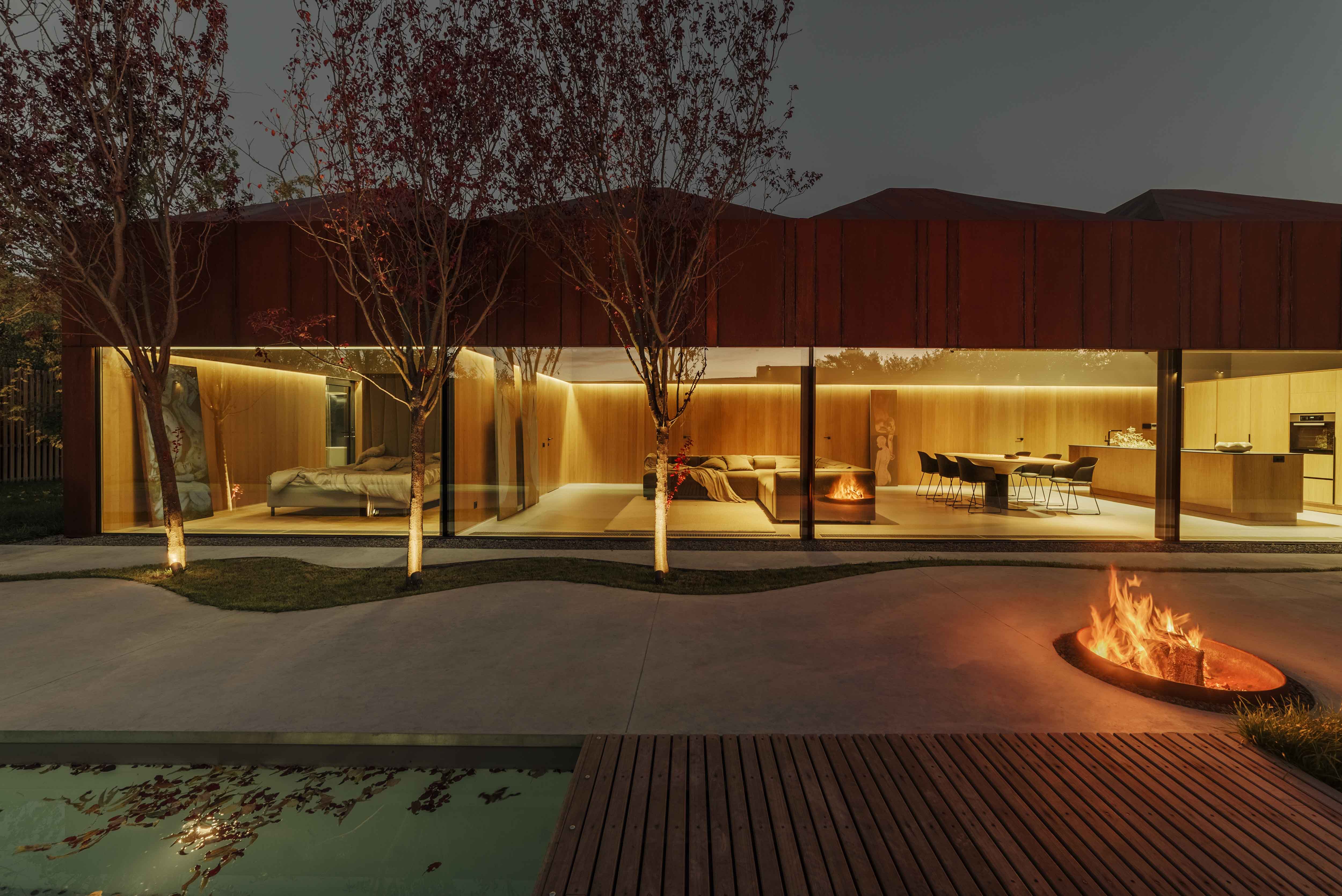
©Etalpmet
The main focus of the building is the entrance, which features a floating volume of the concrete portal with a constructive function, providing overall rigidity and softening the metal frame of the house. The sculptural form of the concrete emphasizes the conciseness of the planning solution and the simplicity of the corten steel facade.
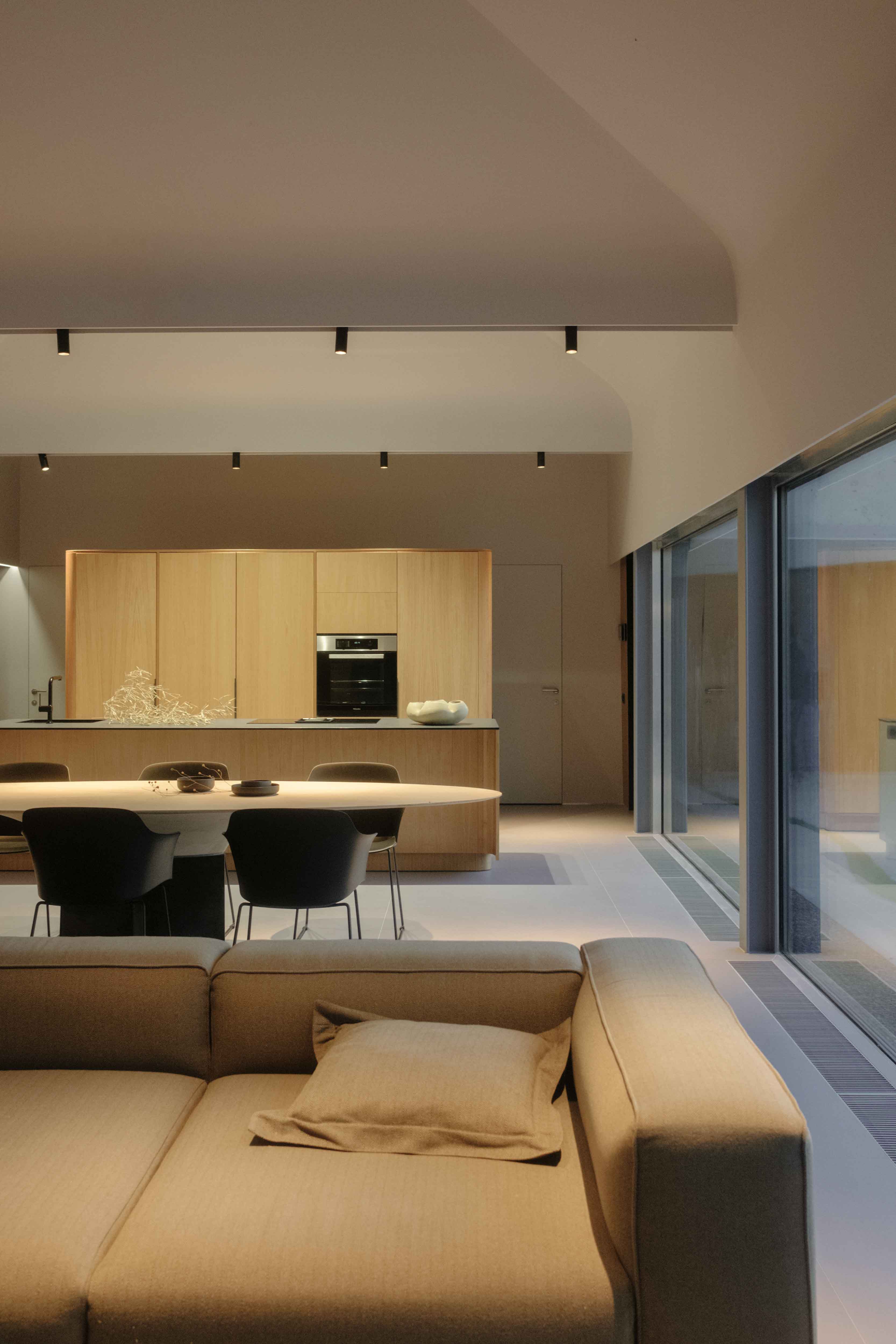
©Etalpmet
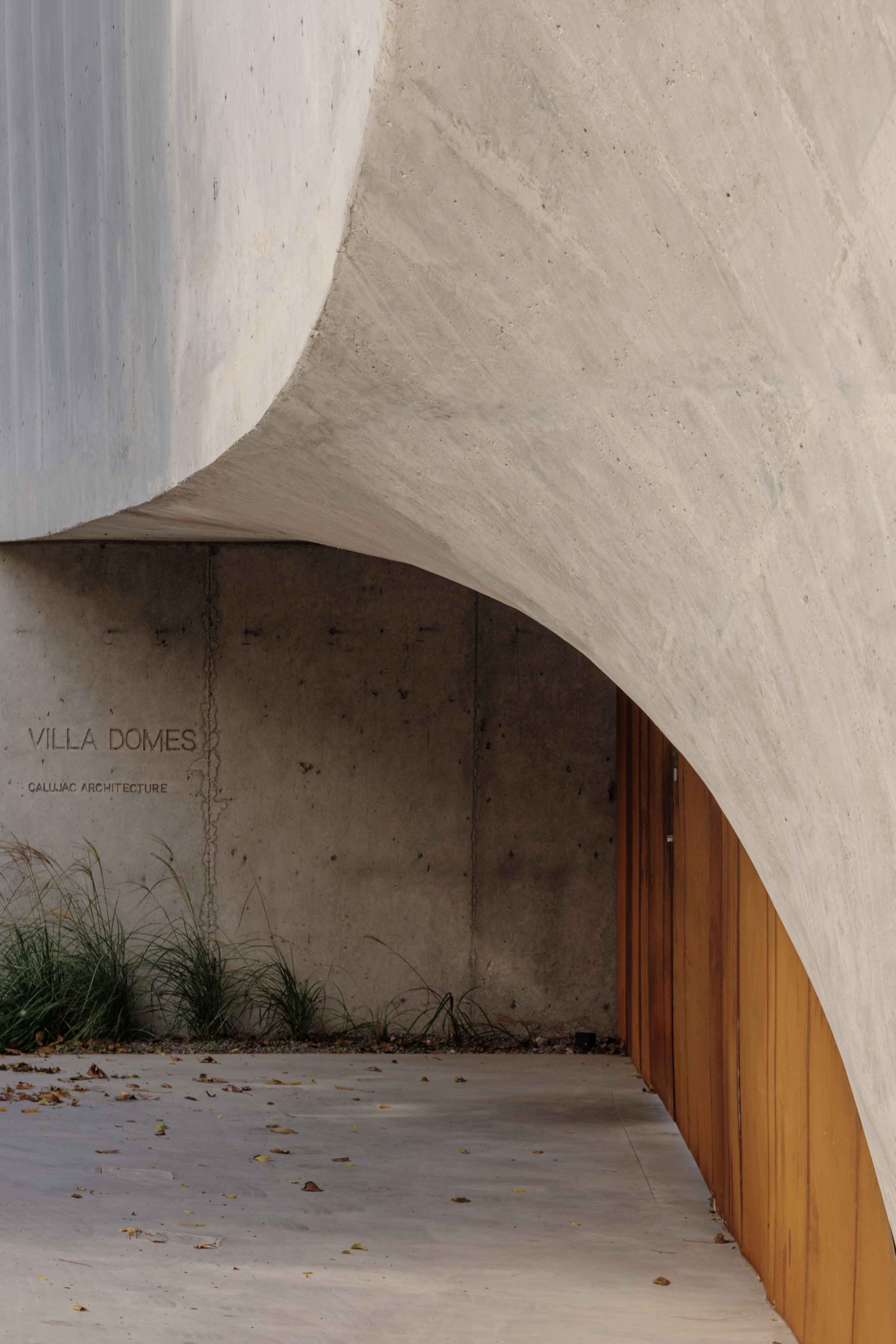
©Etalpmet
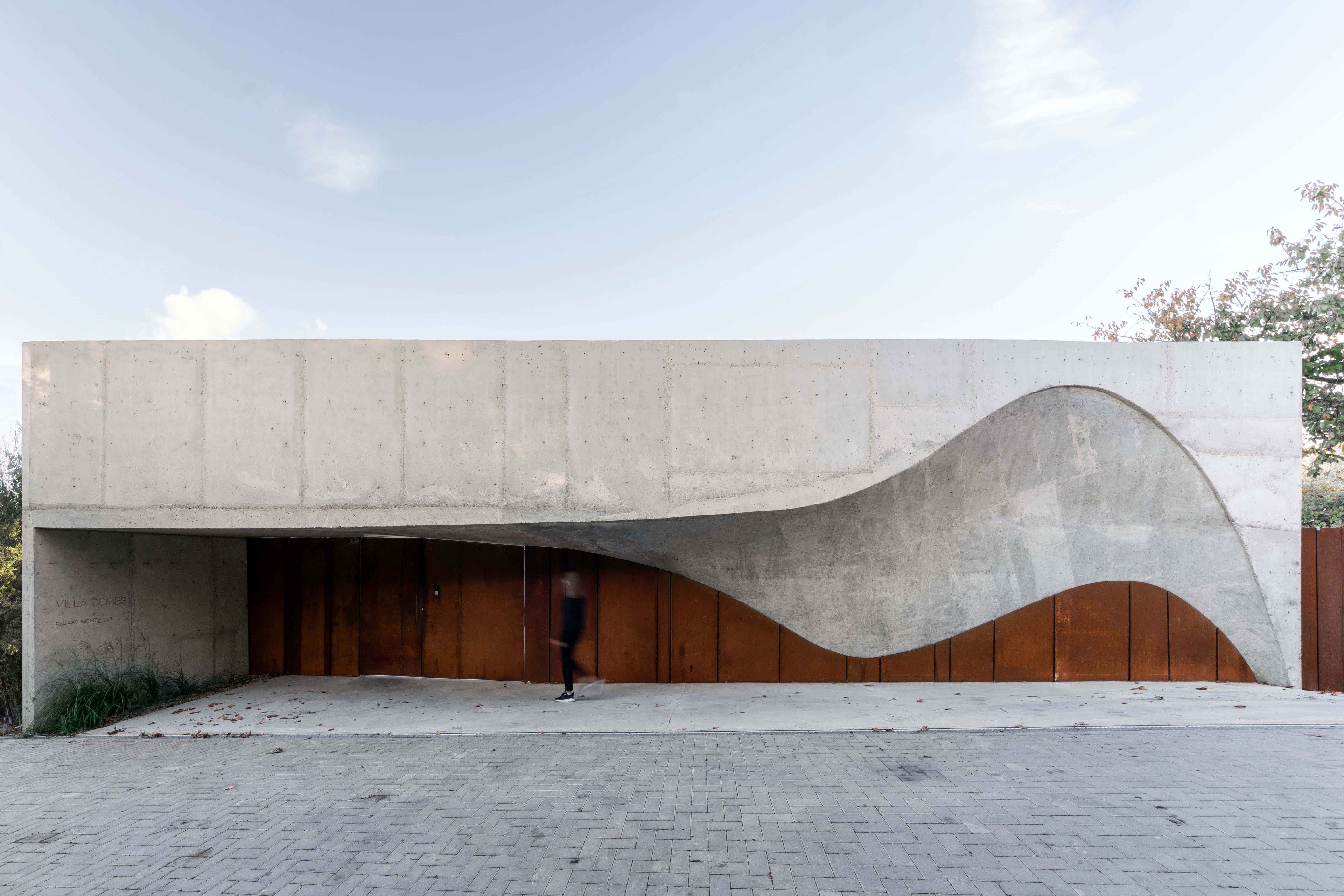
©Bajura Oleg
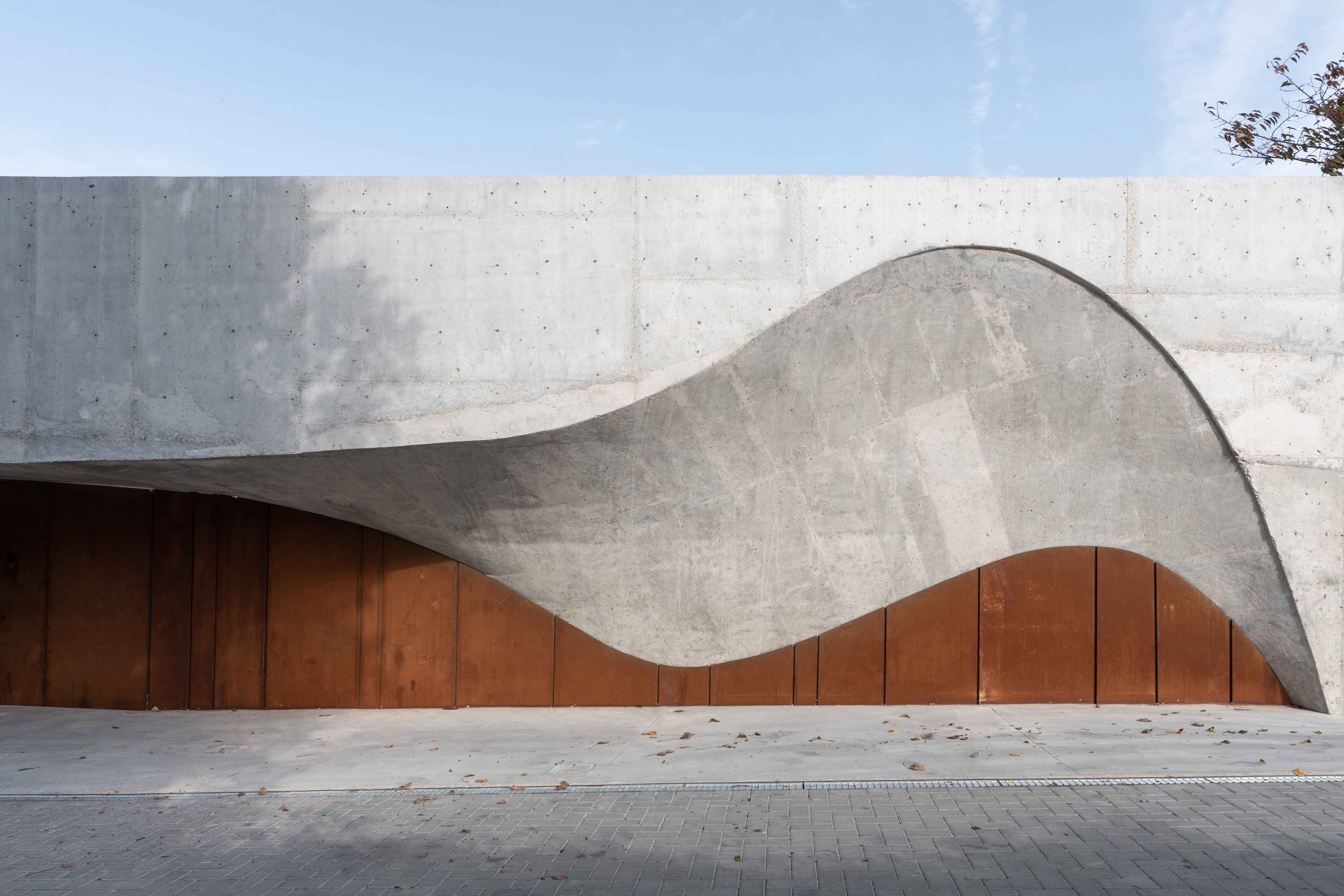
©Bajura Oleg
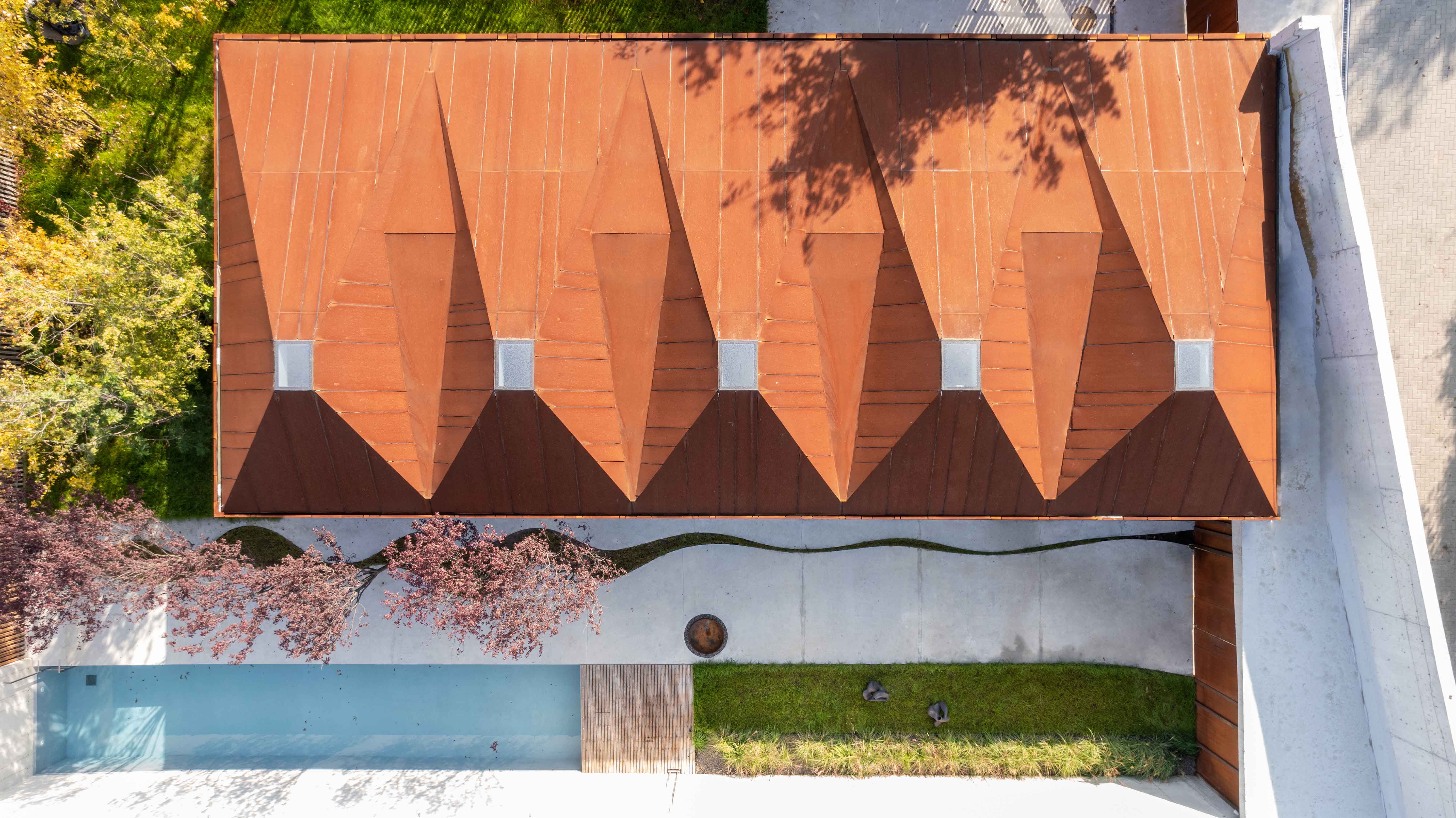
©Bajura Oleg
The truncated pyramid domes of the roof play a critical role in the three-dimensional solution, serving as light lanterns, revealing the rhythm and solidity of the structure, and forming a voluminous, bright space.
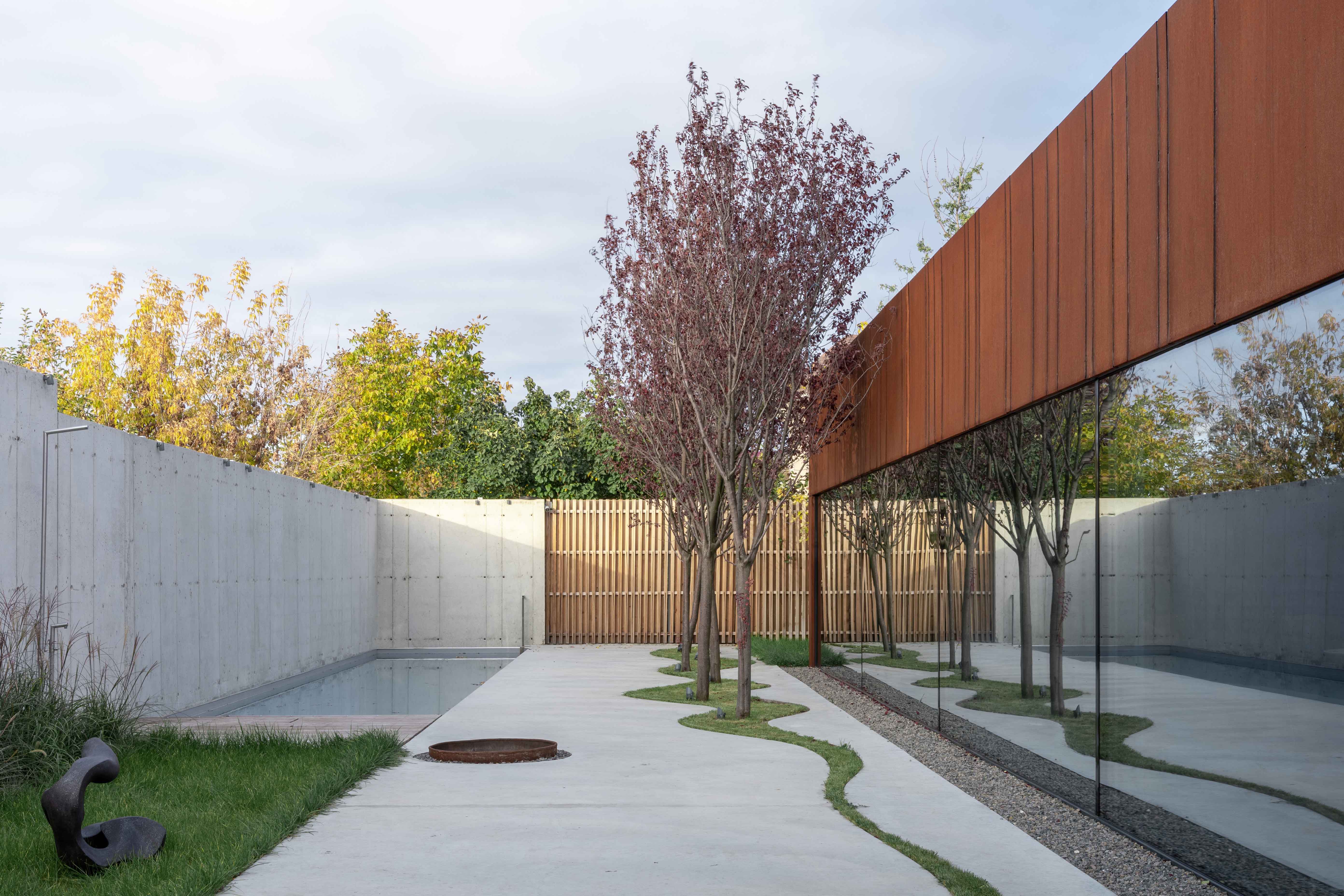
©Bajura Oleg
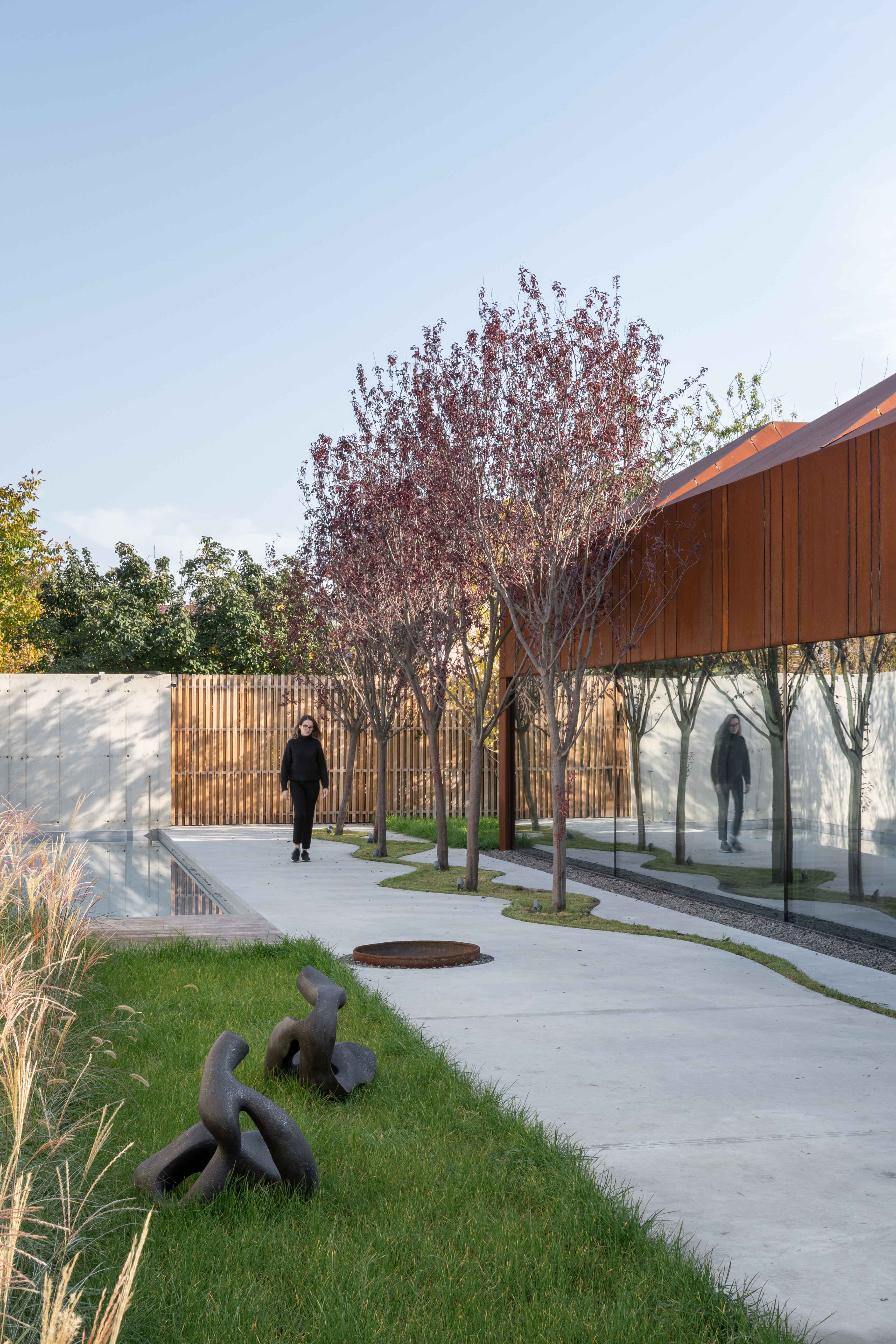
©Bajura Oleg
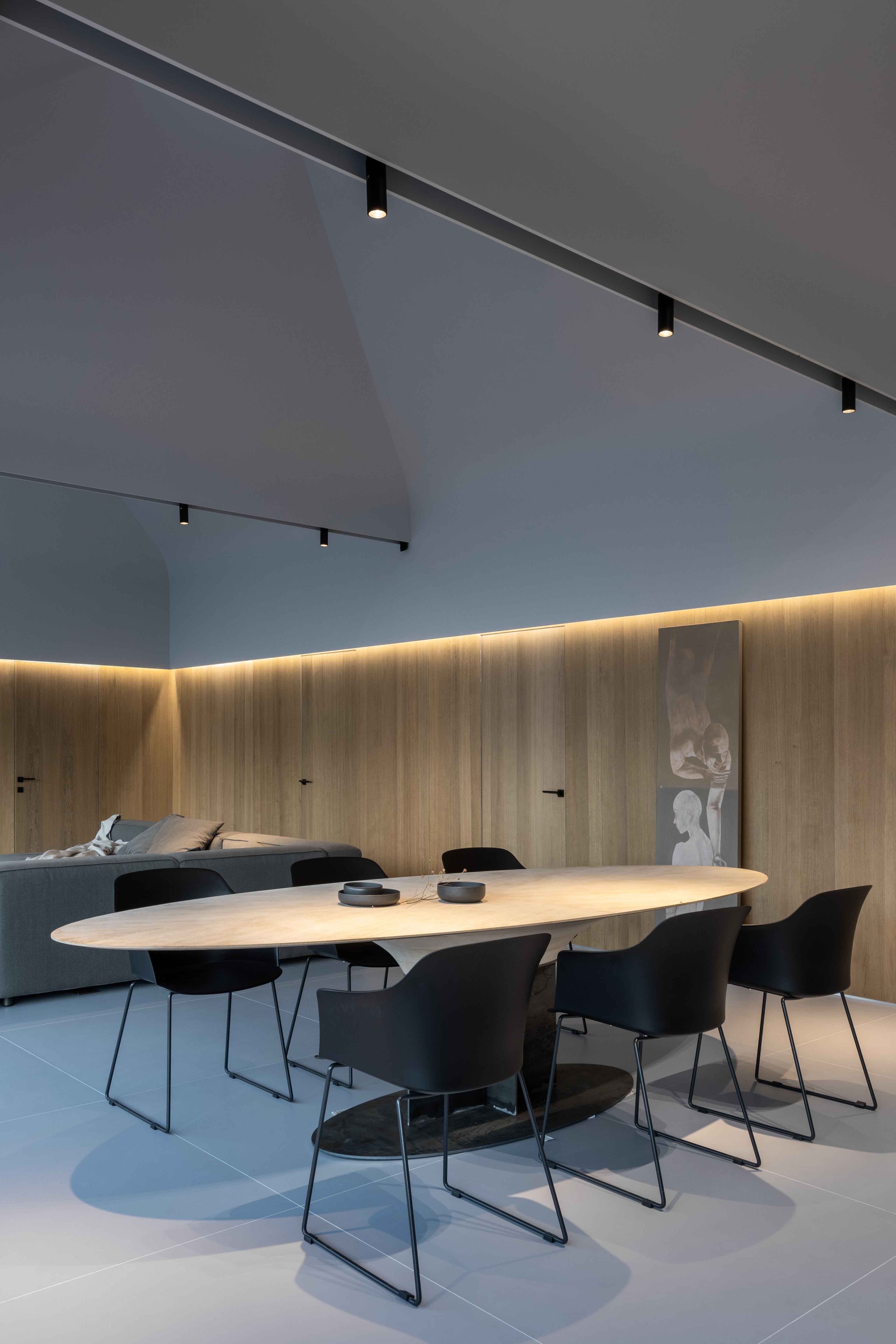
©Bajura Oleg
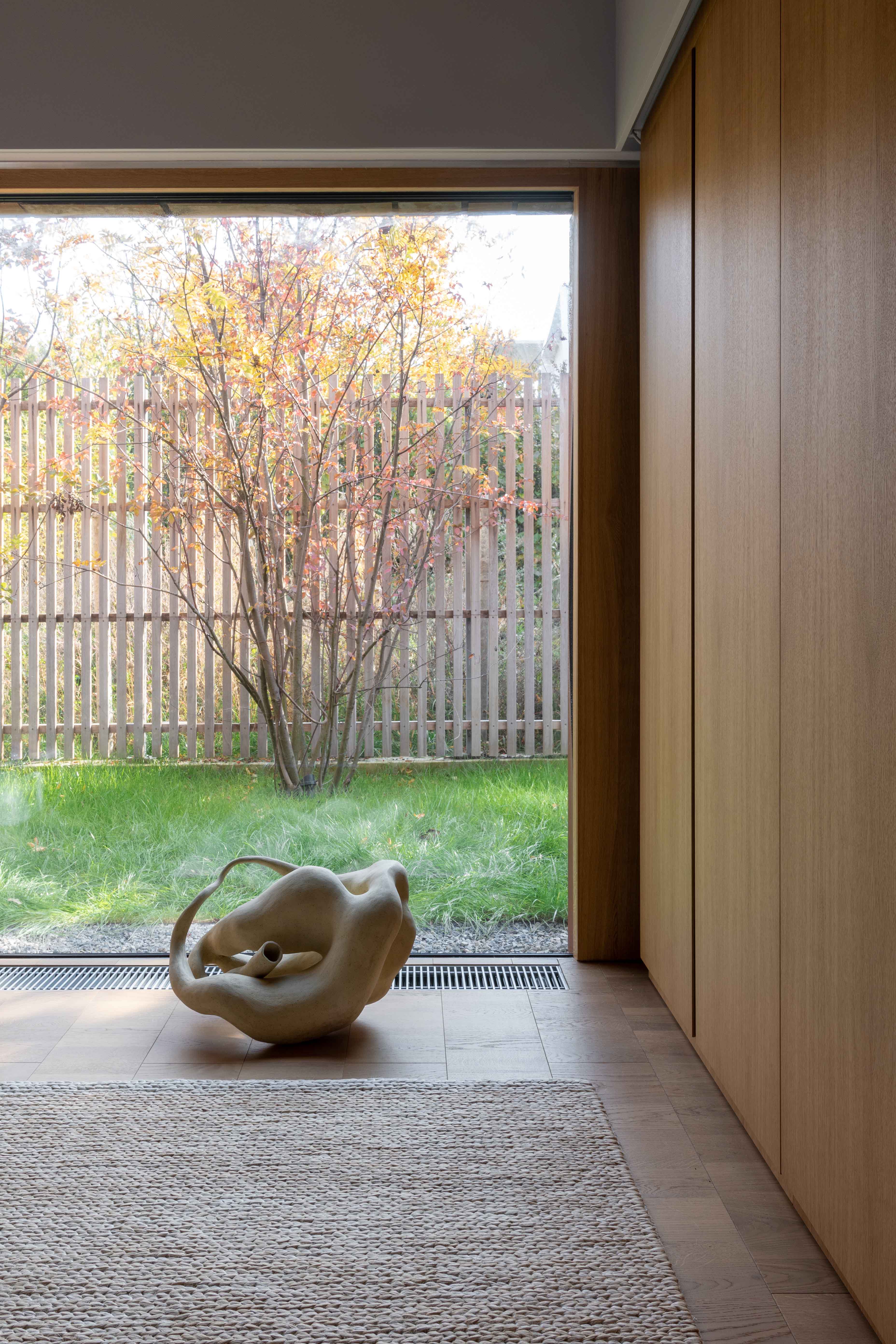
©Bajura Oleg
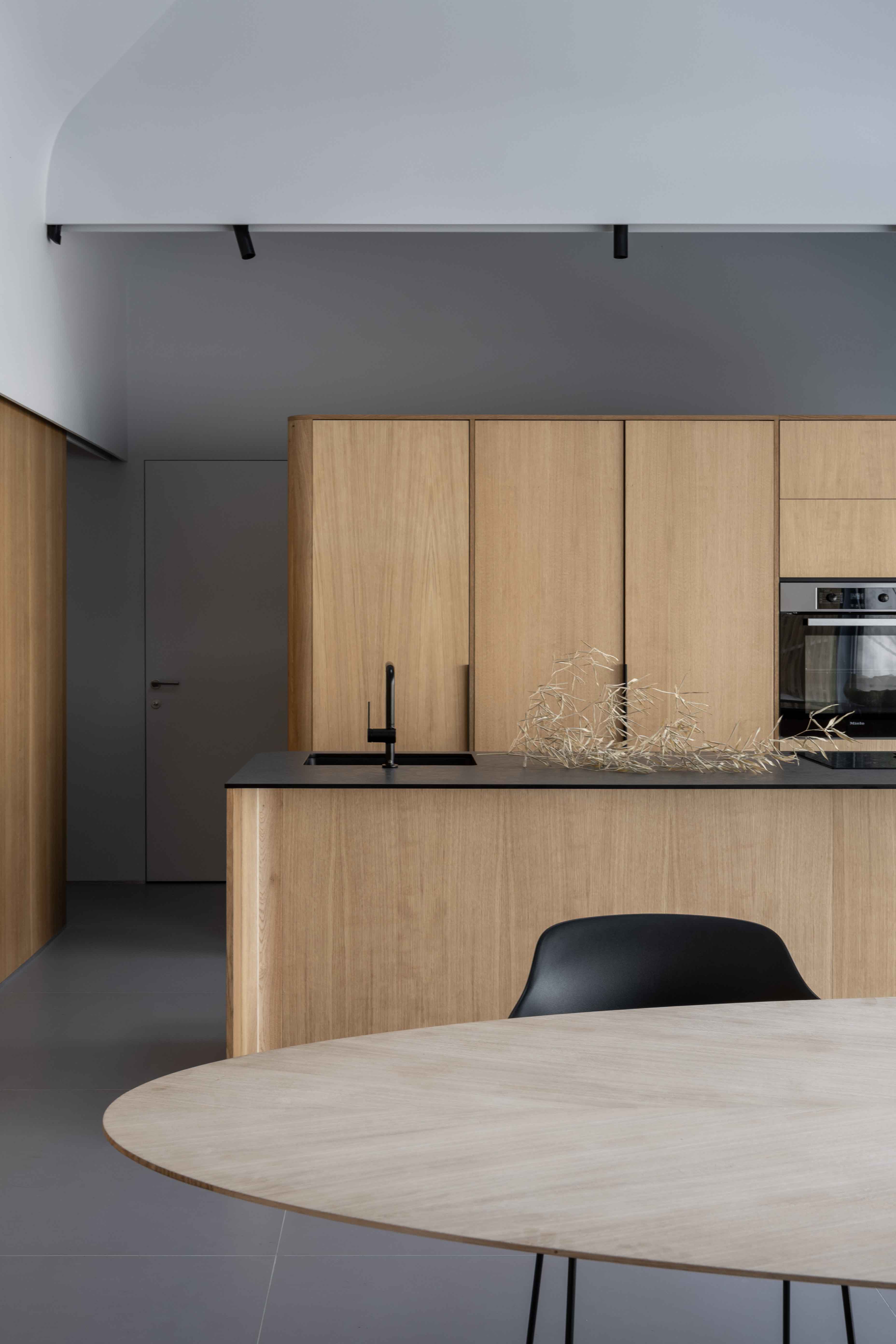
©Bajura Oleg
The interior walls of all residential areas are covered with wooden panels, creating a contrasting effect with the large cold glazing, which increases the perception of space and comfort. The architect designed all the furniture using materials from the decoration of the walls, allowing the furniture to dissolve into the interior and not stand out. The accent pieces are paintings and sculptures that bring dynamics and contrast to the calm interior of the house.

©Bajura Oleg
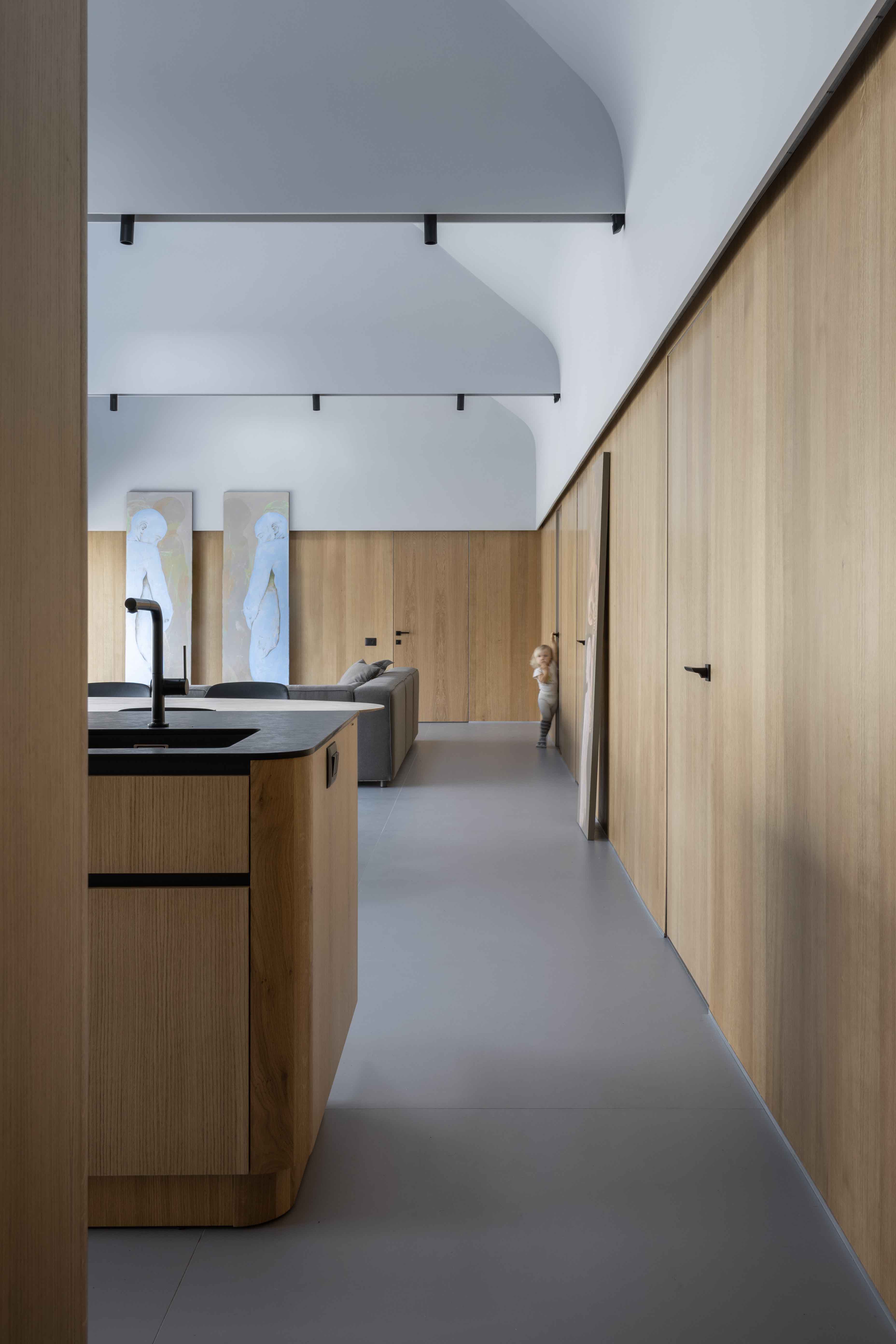
©Bajura Oleg
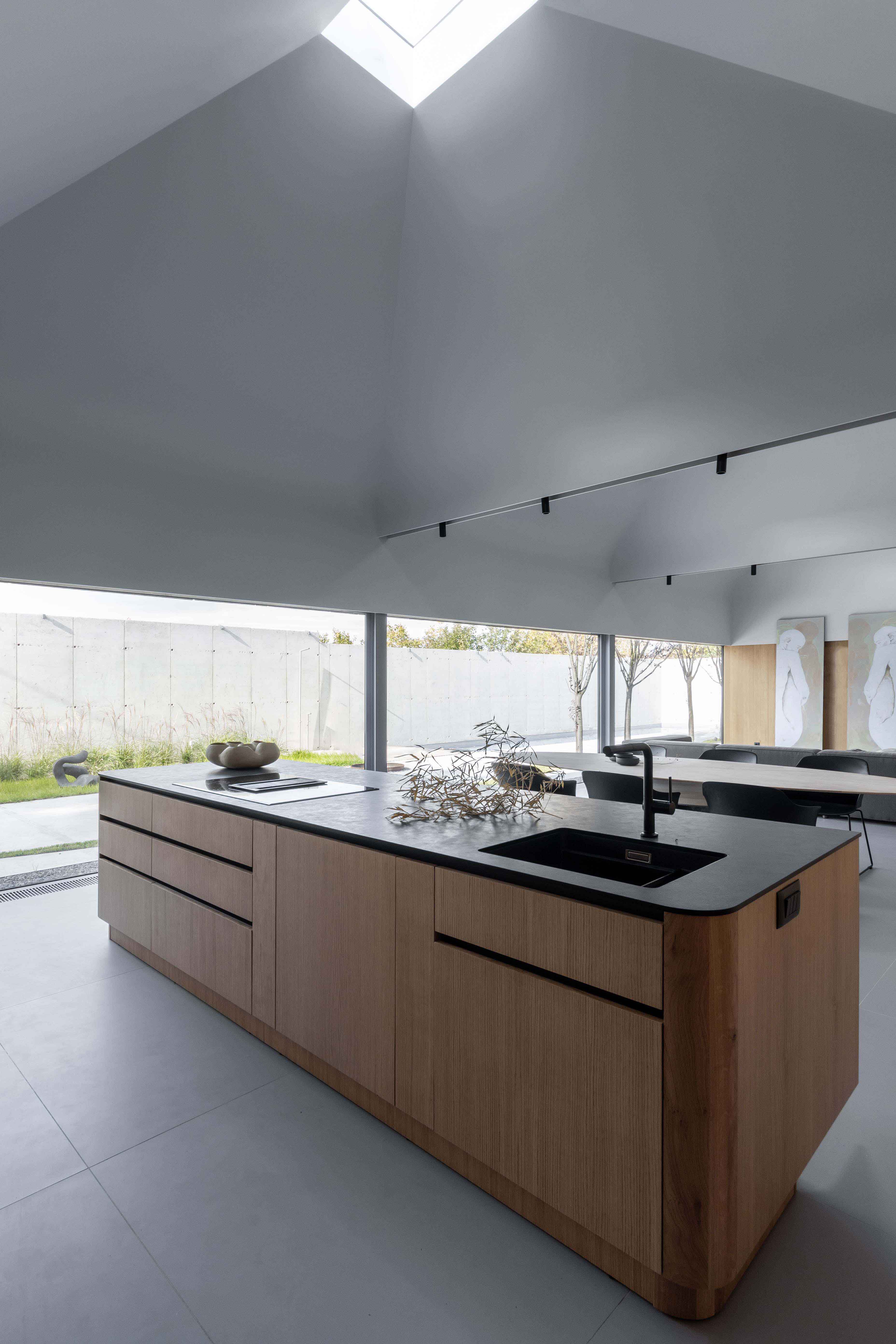
©Bajura Oleg
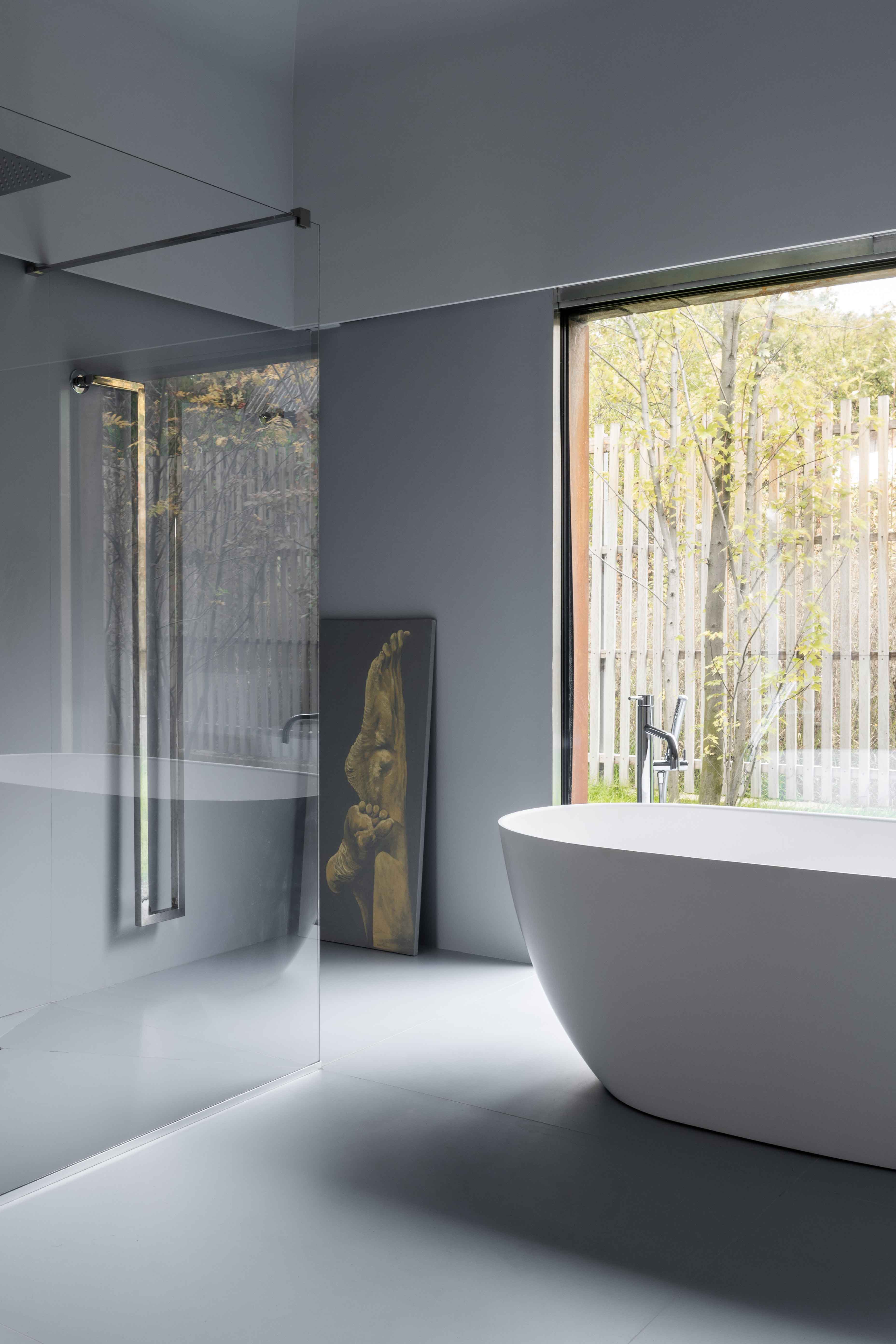
©Bajura Oleg
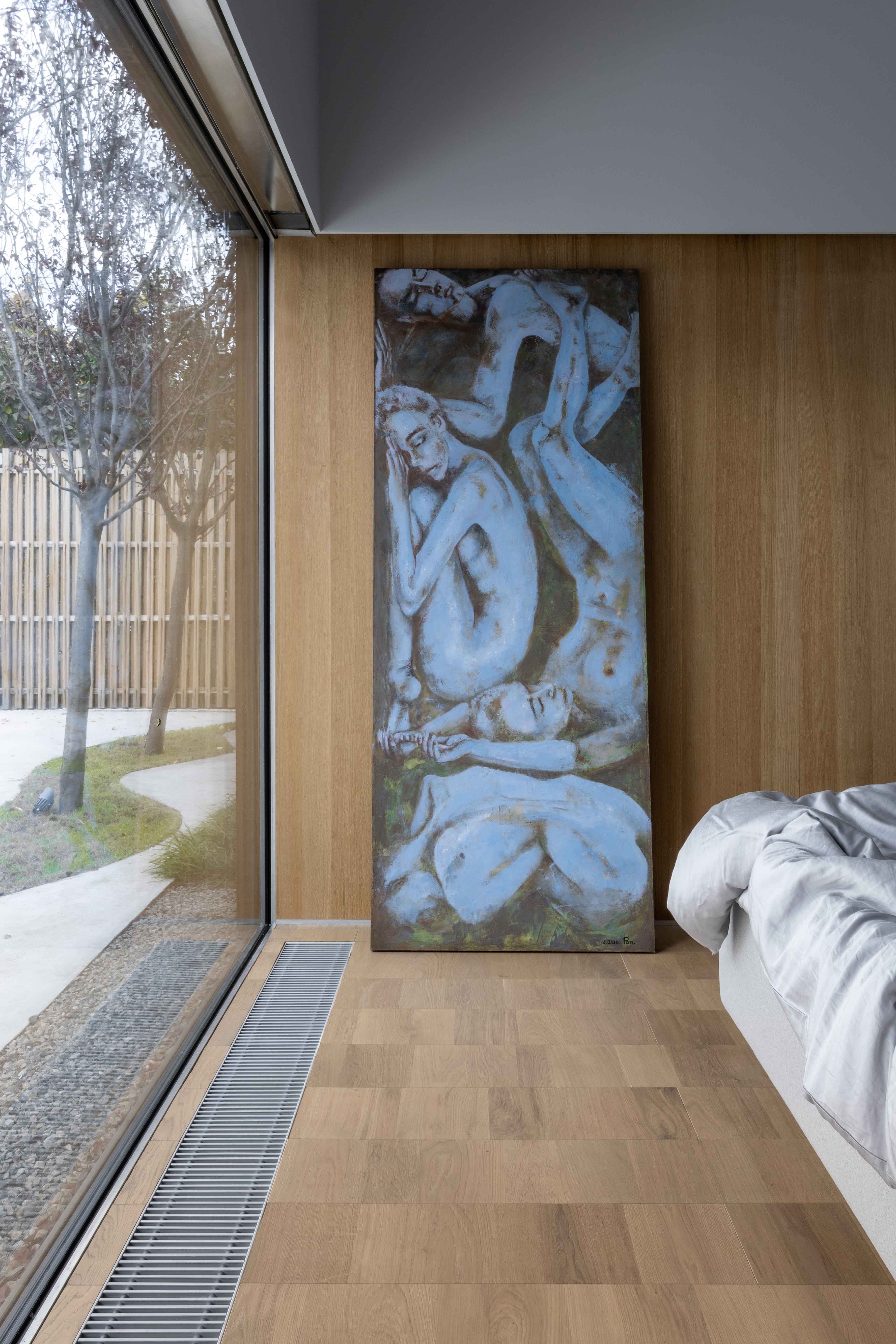
©Bajura Oleg
The planning solution is centric, and the entire layout develops from the living room, which serves as the central point for all interconnections, eliminating the need for corridors. The bedrooms face the southeast garden, and the technical and utility rooms are located closer to the road, while the master zone is in the garden in the back of the yard.

©Bajura Oleg
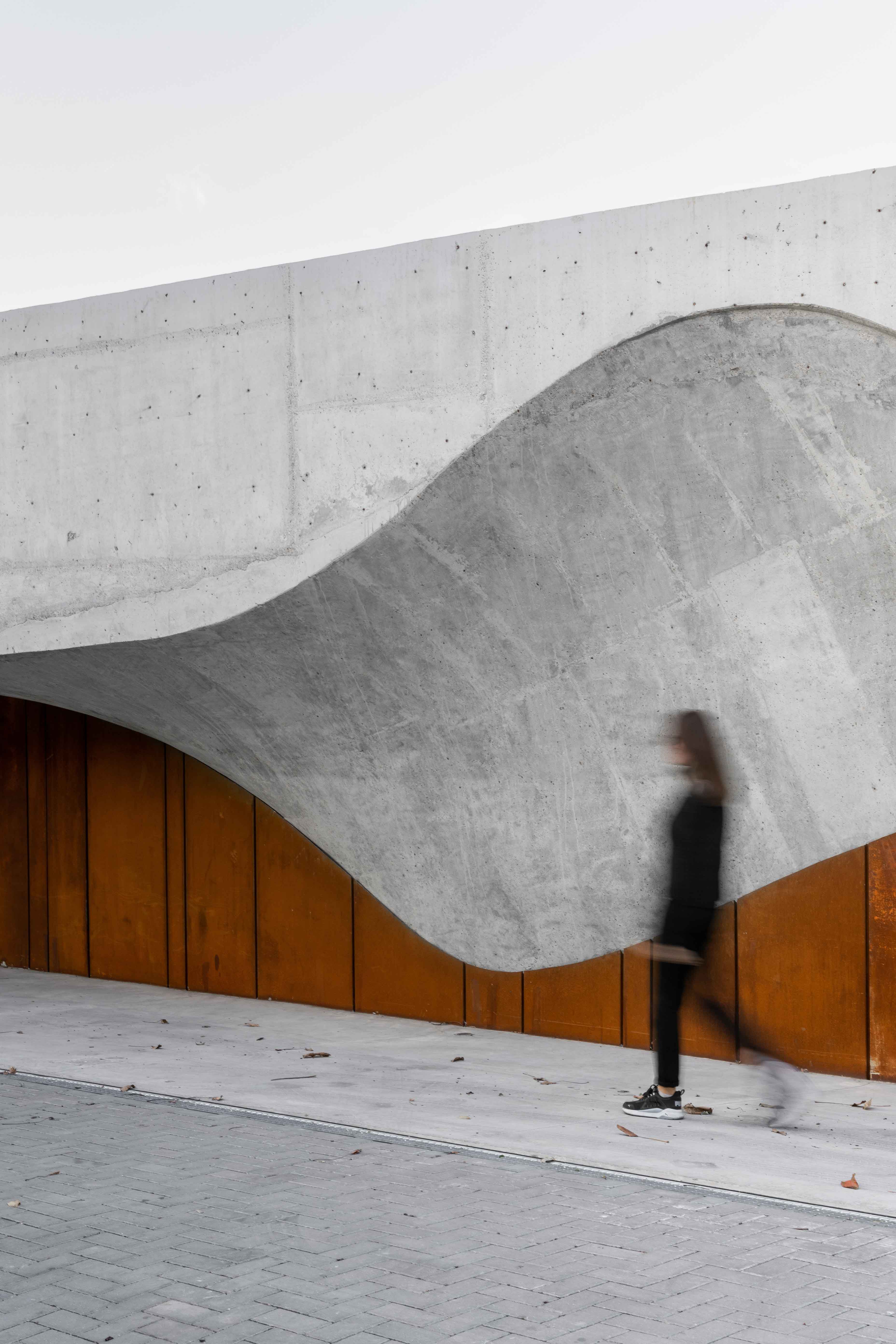
©Bajura Oleg
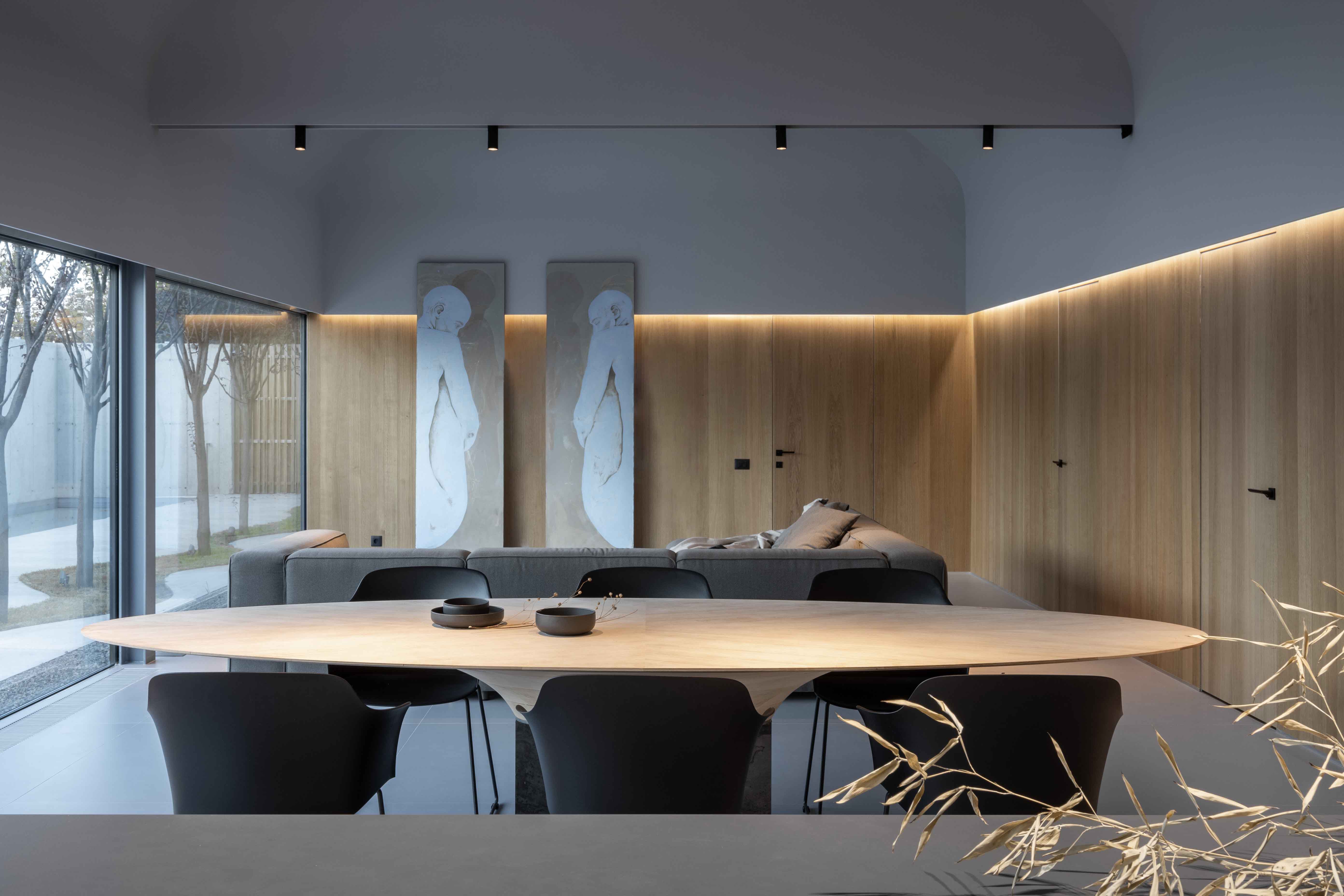
©Bajura Oleg
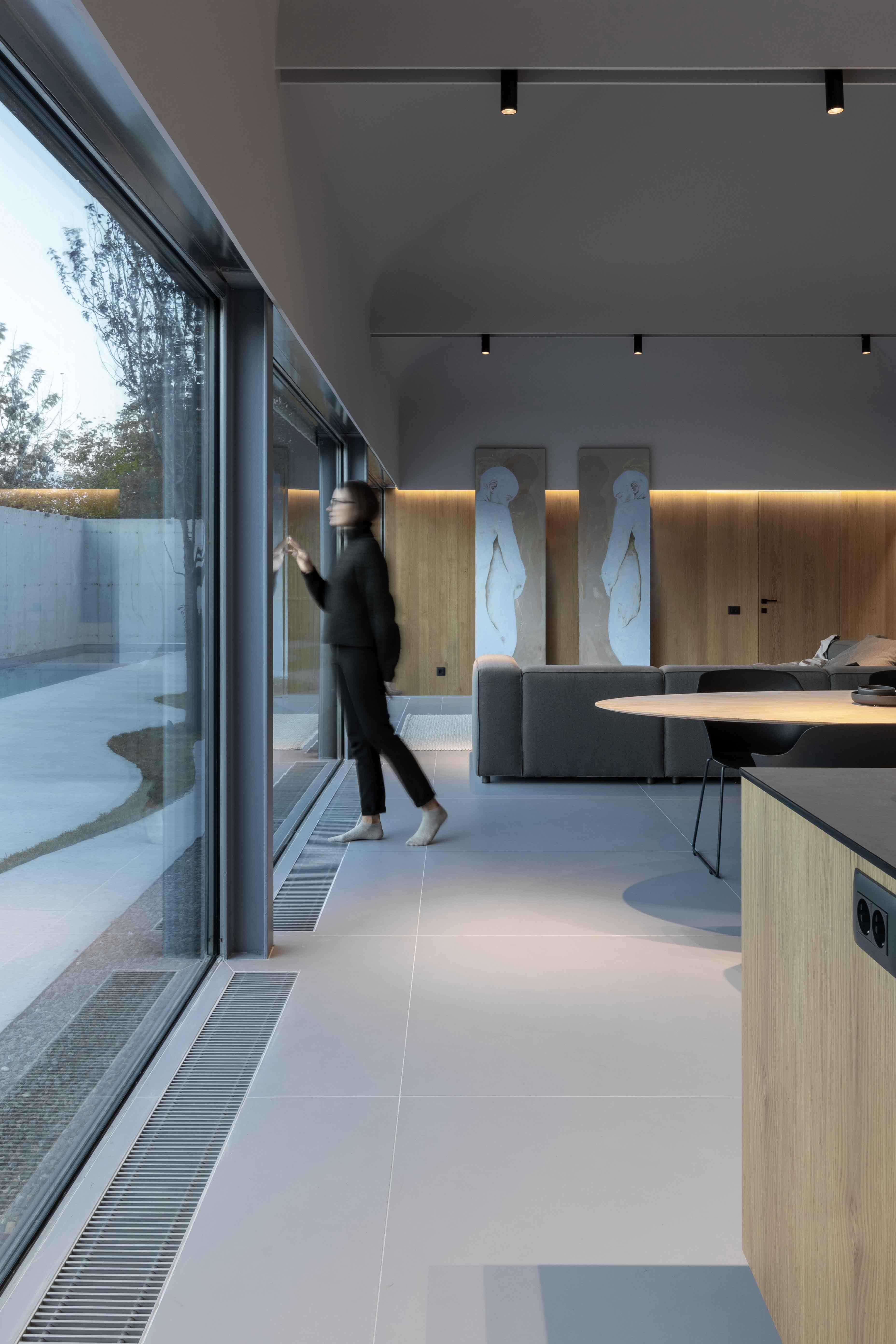
©Bajura Oleg
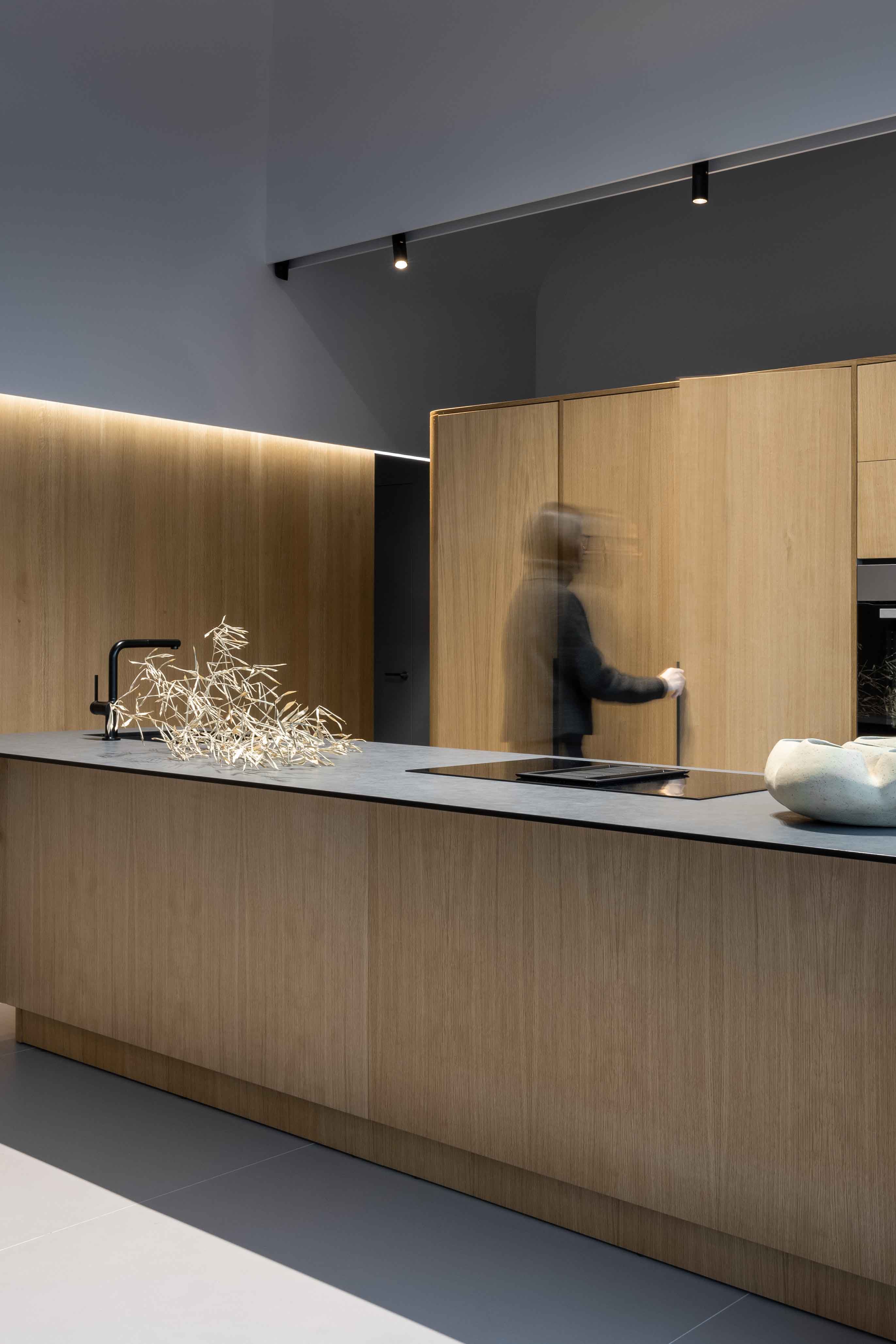
©Bajura Oleg
Despite the small area of the site, Villa Domes gives a sense of proximity to nature, as it feels like a "living" canvas framed in windows. While the building contrasts with the surrounding area, the materials used - corten steel, wood, and concrete - change and mature over time.
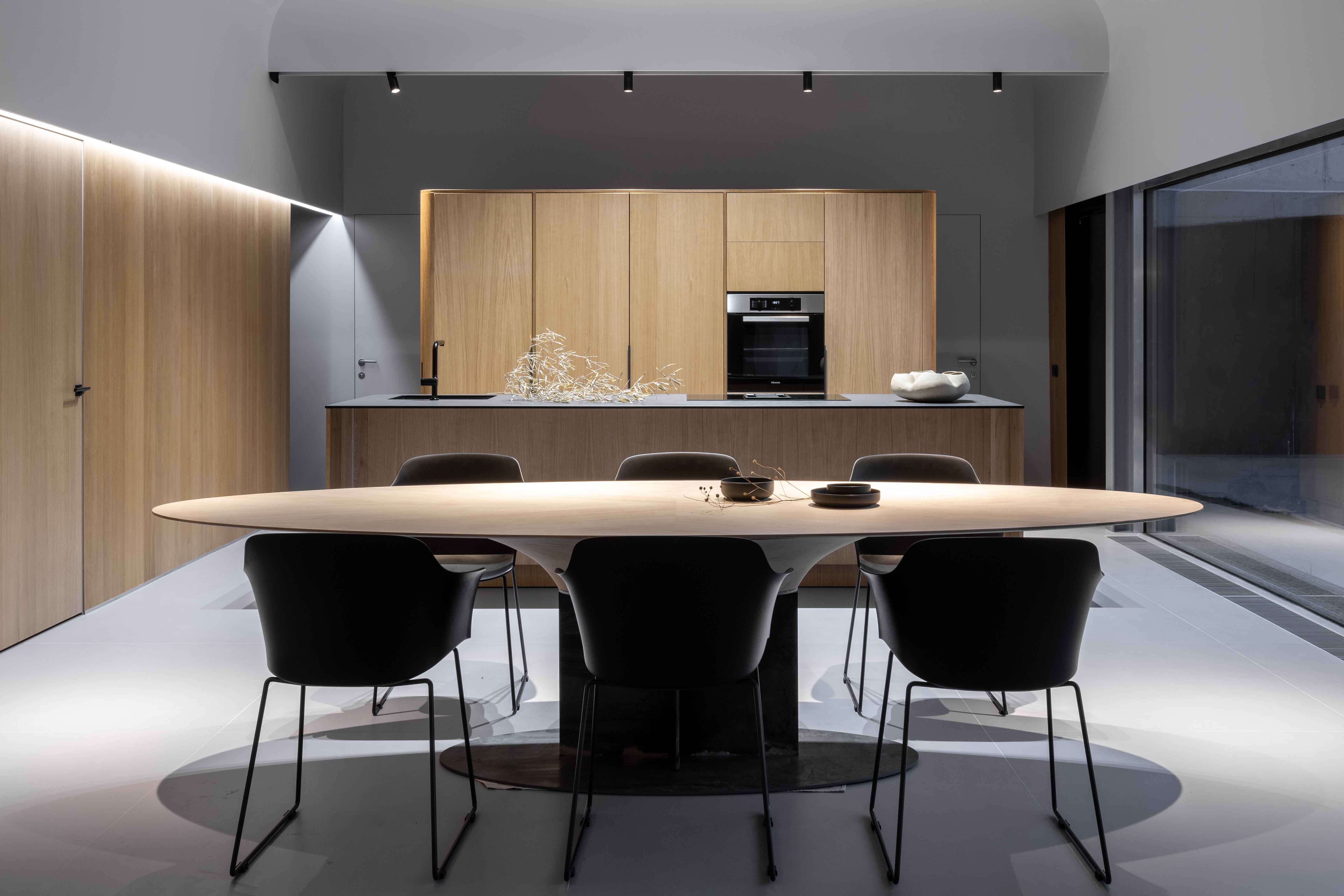
©Bajura Oleg
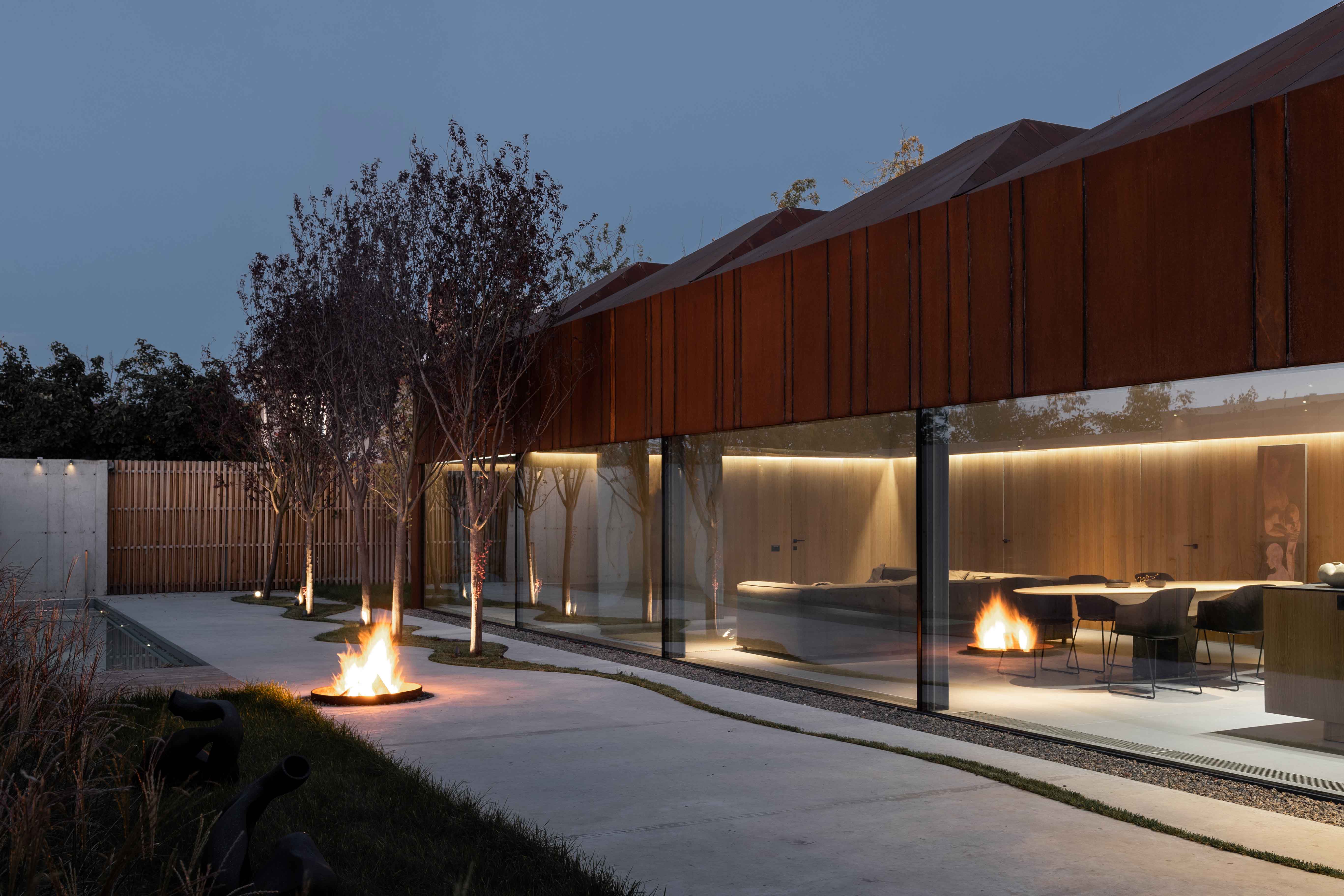
©Bajura Oleg
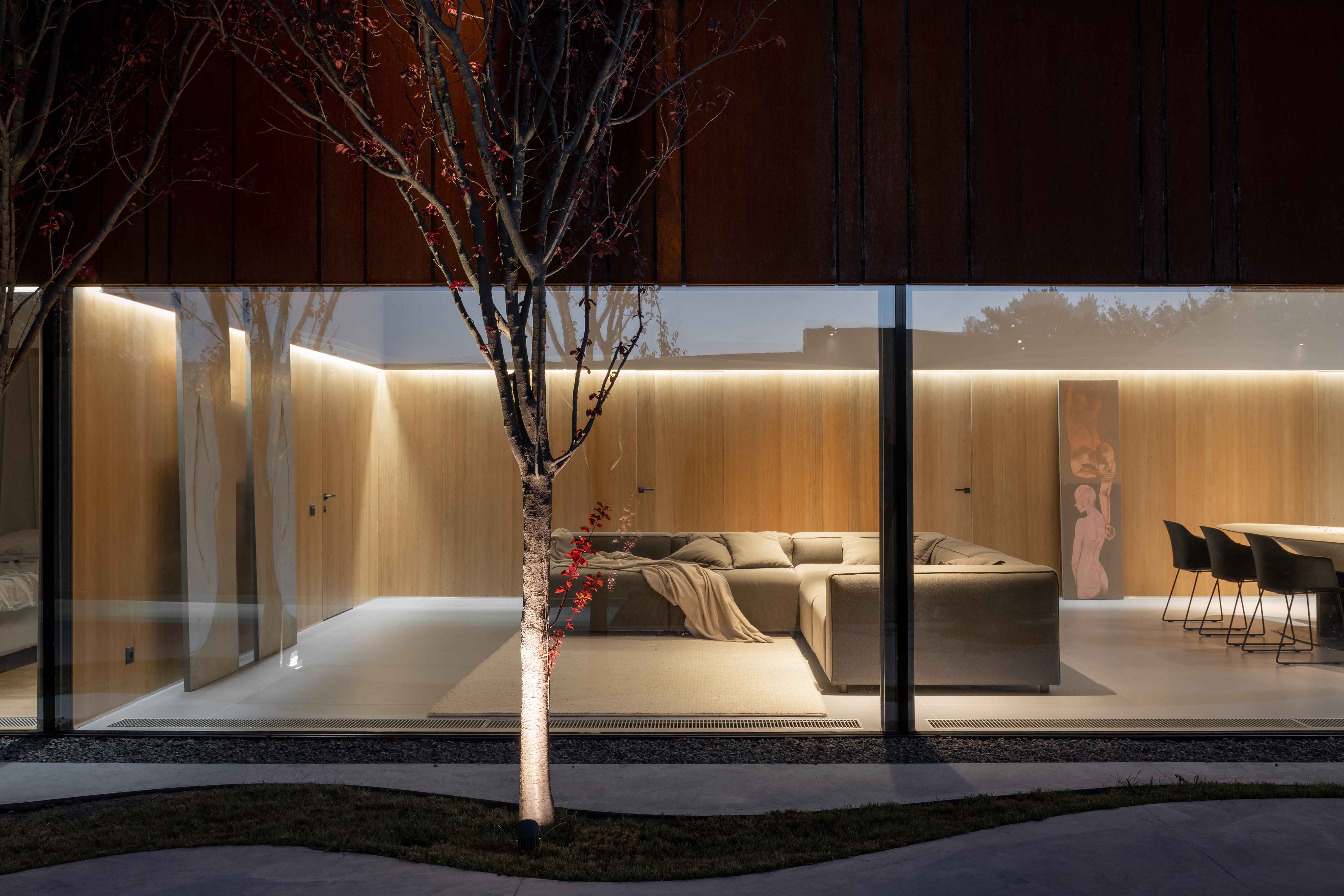
©Bajura Oleg
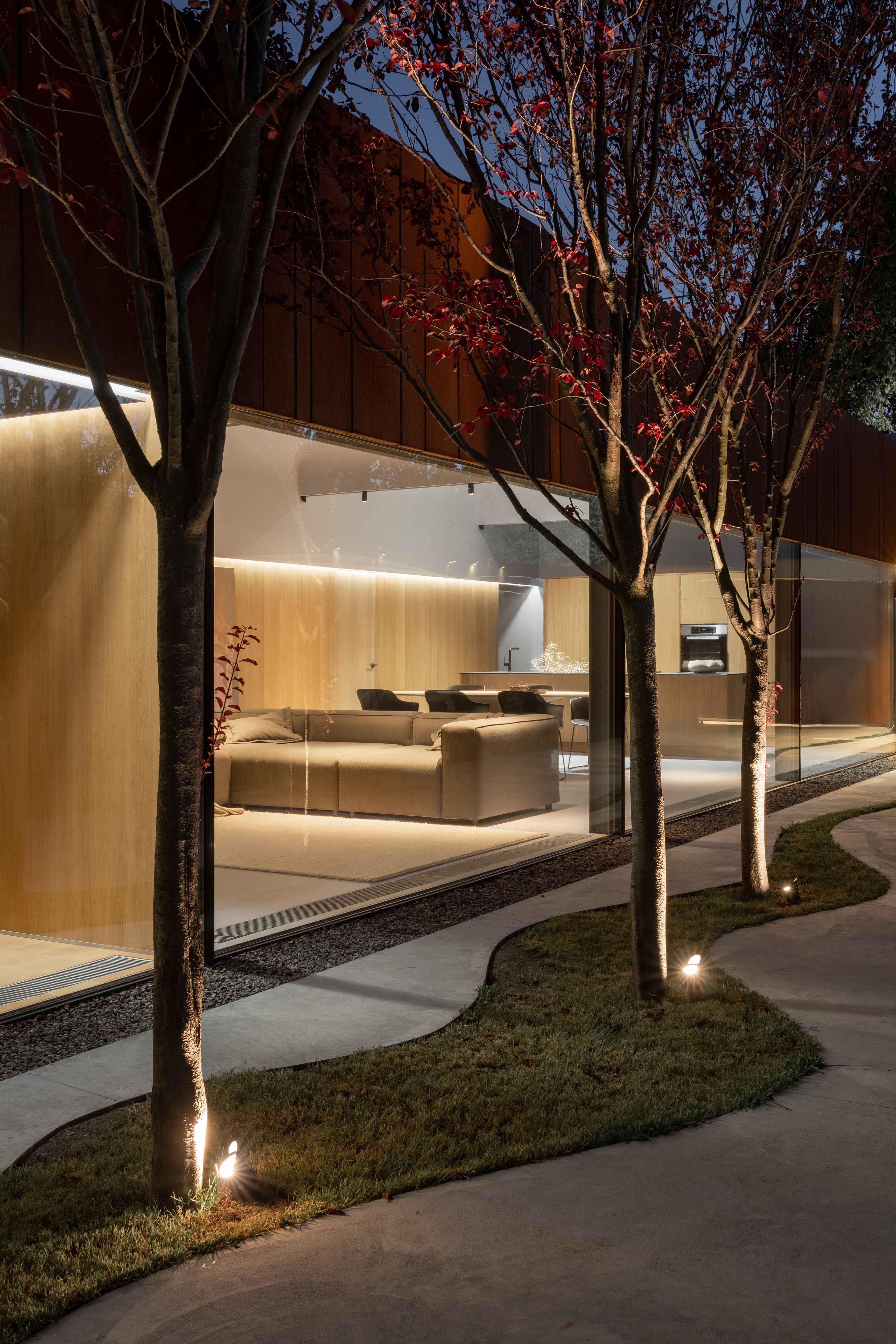
©Bajura Oleg
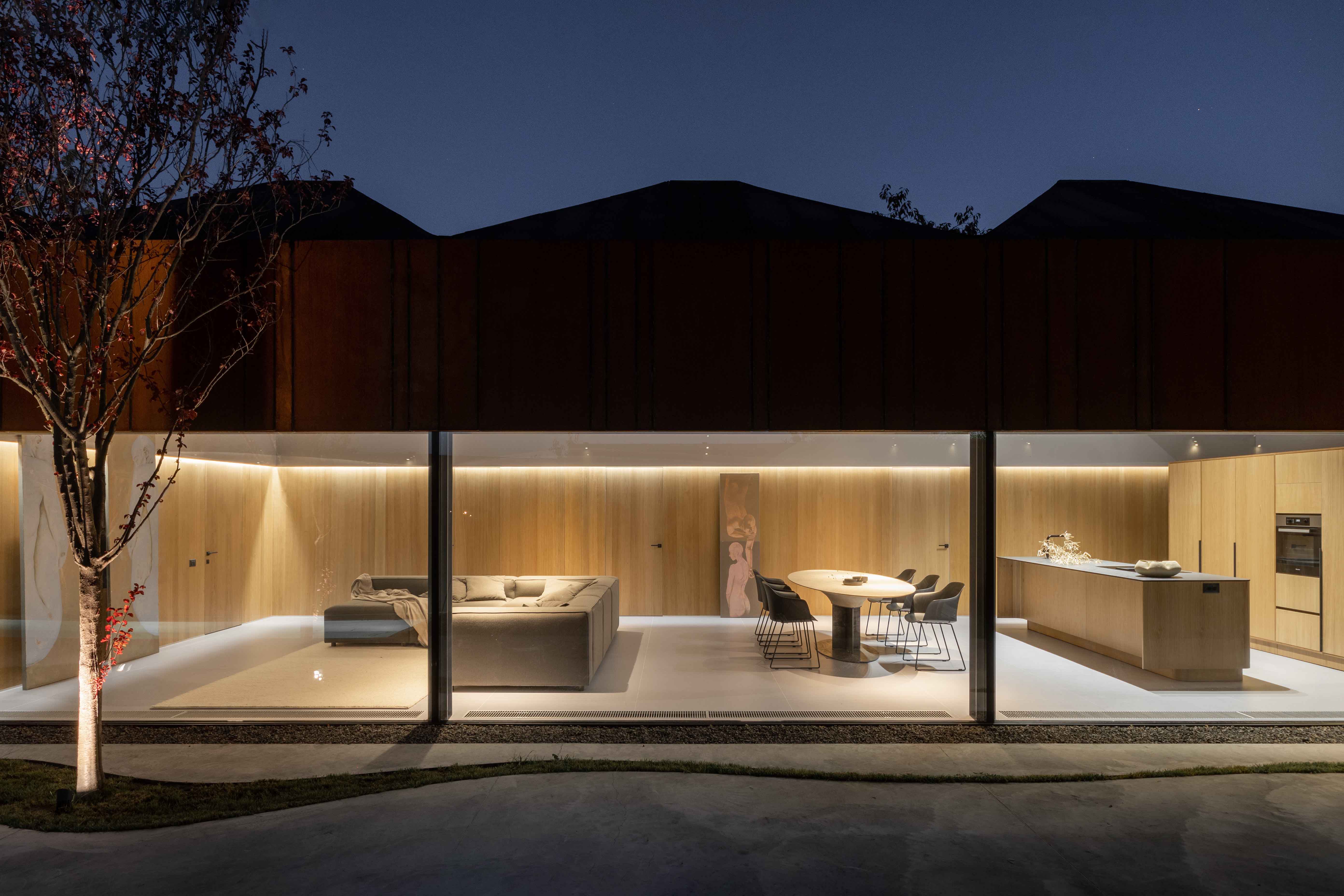
©Bajura Oleg
The smooth lines of the architectural solution, the conciseness of the interior space, and the lightness of the landscape all integrate the villa into the natural environment and act as the basis for human interaction with the space and the building.

©Bajura Oleg
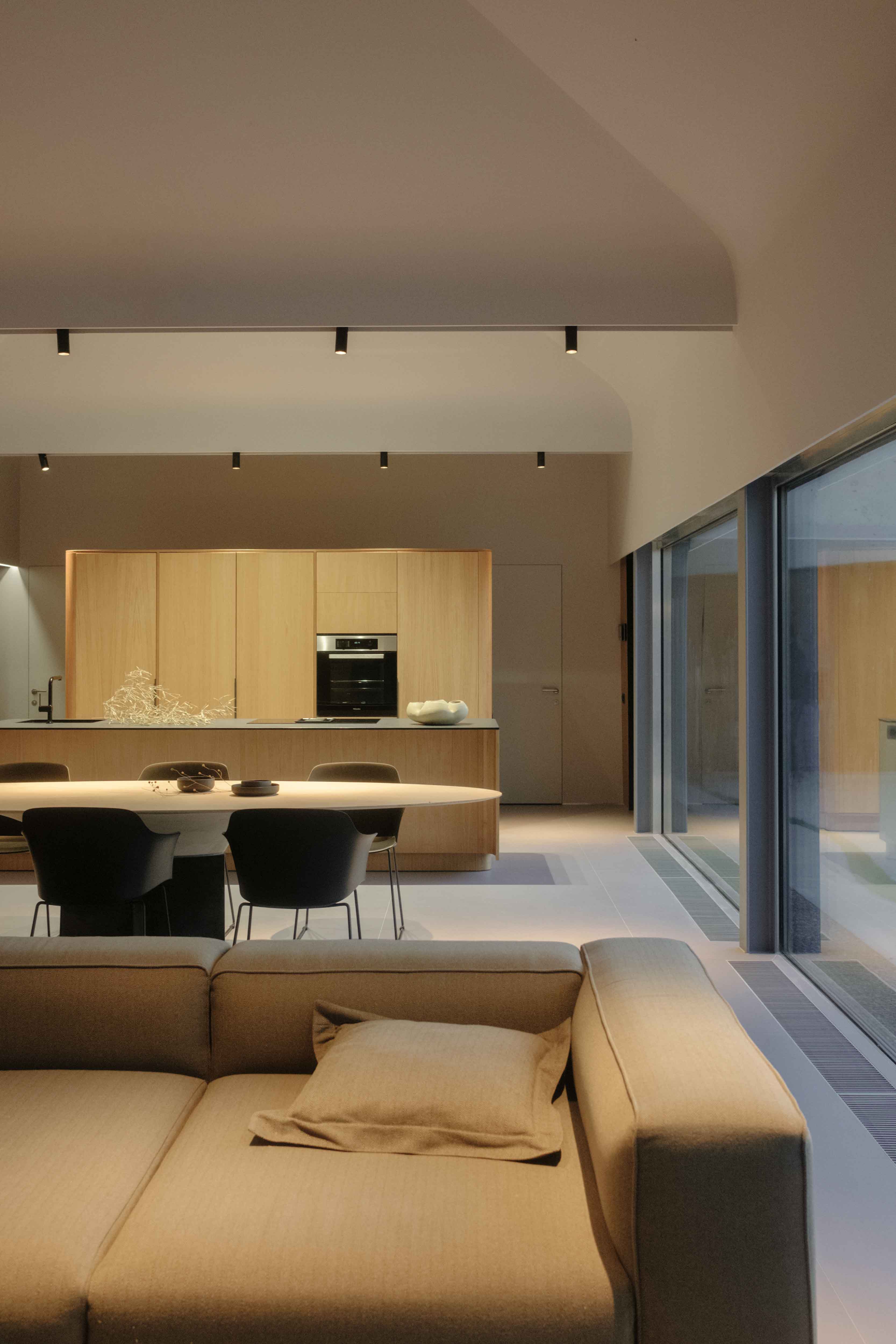
©Bajura Oleg


Esquina Building | UNAbv

Teatro Borsoni | ARW associates

Preston Level Crossing Removal Project | Wood Marsh Architecture


Villa Domes | Calujac Architecture

Villa Acer | Calujac Architecture

大连华南万象汇 Dalian Huanan MixC One丨伊波莱茨建筑设计 Ippolito Fleitz Group - Identity Architects

ZONES I POLY VOLY 新办公空间丨众舍设计事务所

Casa Celestina | Ramos Castellano Arquitectos

Subscribe to our newsletter
Don't miss major events in the global design industry chain and important design resource companies and new product recommendations
Contact us
Report
Back to top





