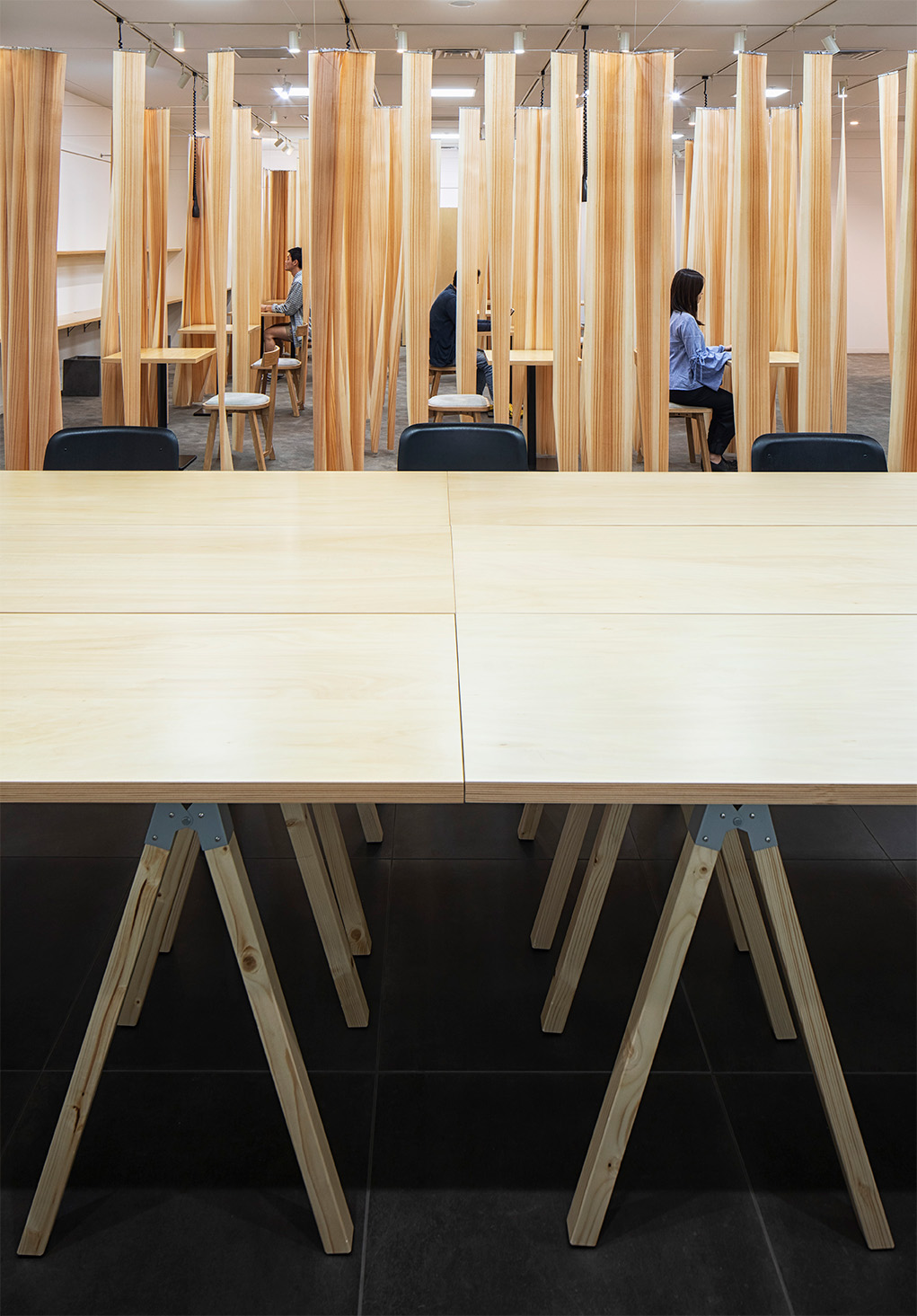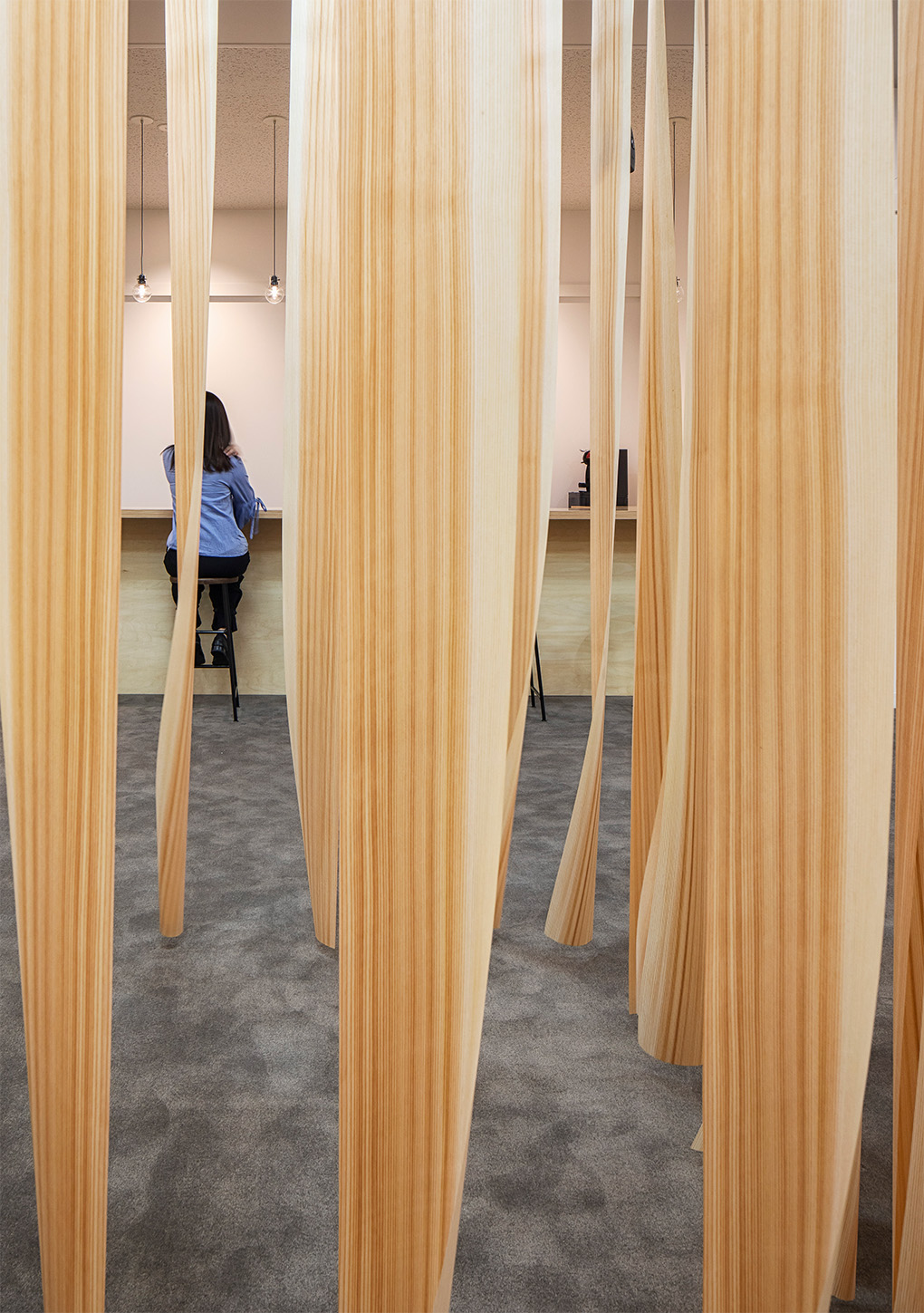
Mikan G | KAMITOPEN
KAMITOPEN ,Release Time2022-09-26 10:07:09
Design: Masahiro Yoshida , Yutsuki Takahashi / KAMITOPEN Co., Ltd.
Photo: Keisuke Miyamoto / LODGE Corp.CO.,Ltd
Concept: Unfinished
Copyright Notice: The content of this link is released by the copyright owner KAMITOPEN. designverse owns the copyright of editing. Please do not reproduce the content of this link without authorization. Welcome to share this link.
版权声明:本链接内容均系版权方发布,版权属于KAMITOPEN,编辑版本版权属于设计宇宙designverse,未经授权许可不得复制转载此链接内容。欢迎转发此链接。
Copyright Notice: The content of this link is released by the copyright owner KAMITOPEN. designverse owns the copyright of editing. Please do not reproduce the content of this link without authorization. Welcome to share this link.
The Corona wreck has spread and many employees feel a significant lack of communication and human interaction. In addition, there is a strong concern that the number of social interaction zones and places within companies will significantly decrease.

office space ©Keisuke Miyamoto / LODGE Corp.CO.,Ltd

interior design ©Keisuke Miyamoto / LODGE Corp.CO.,Ltd
P.O. Real Estate company has made a first attempt to solve this issue. This time, it is a project that aims at creating a new place between residential buildings and workplace、instead of asking for a so called third space, like a cafe.

office space ©Keisuke Miyamoto / LODGE Corp.CO.,Ltd

rest area ©Keisuke Miyamoto / LODGE Corp.CO.,Ltd
In reality, the users register by authentication of a facial recognition and instantly know whether or not other registered people gather in this place as well; unlike meetings where time and designated place are decided in advance. This way a spontaneous and genuine communication is born and held in a frank manner.

movable booth ©Keisuke Miyamoto / LODGE Corp.CO.,Ltd

movable booth ©Keisuke Miyamoto / LODGE Corp.CO.,Ltd
Furthermore, dividing space by freely moveable partition, controls and adjust where and when it is necessary, the sense of distance from the others according to the mood and feeling of the users. Moreover, the use of a raw material (sliced veneer before kneading) for the dividing partition seems to embrace the atmosphere of an incomplete place.

sliced veneer before kneading ©Keisuke Miyamoto / LODGE Corp.CO.,Ltd

sliced veneer before kneading ©Keisuke Miyamoto / LODGE Corp.CO.,Ltd
We hope this space will become a new and, at the same time, everyone’s place where people from a wide variety of fields and industries gather, think, inspire each other and share information.

sign ©Keisuke Miyamoto / LODGE Corp.CO.,Ltd

plan ©KAMITOPEN
———Welcome to the incomplete field, where everything continues on. ’Unfinished’ means infinite possibilities. In the space where possibilities grow and merge, please nurture and cultivate solid fruits. — — —

自由之丘:一场温暖的生命“观复” | EAF STUDIO
欢喜衣橱丨多么工作室 Atelier d'More
甘之颐 | 魔戏空间设计
potec NAGOYA CHUNICHI-BUILDING丨KAMITOPEN

Mikan G | KAMITOPEN

KAMA-ASA | KAMITOPEN + Naganuma Architects

胜加北京办公室 | Soong松涛建筑事务所

【空间类.超越奖长名单】设计宇宙大奖DesignverseAwards2024-2025大奖结果公布


容 | 木卡工作室

Subscribe to our newsletter
Don't miss major events in the global design industry chain and important design resource companies and new product recommendations
Contact us
Report
Back to top






