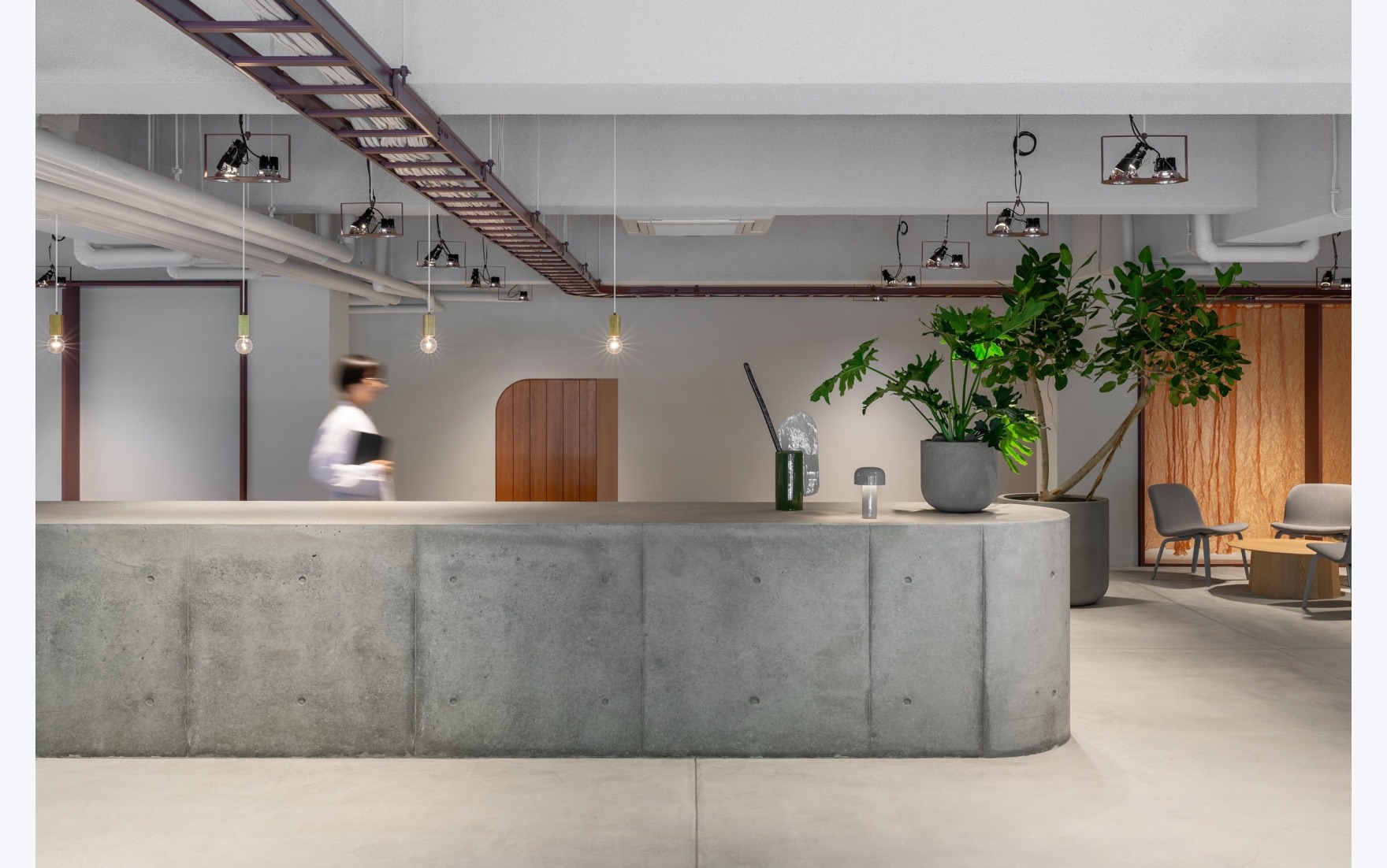
NIPPON SHINYAKU-KOKU | REIICHI IKEDA DESIGN
REIICHI IKEDA DESIGN ,Release Time2021-11-04 10:52:34
Project Name:NIPPON SHINYAKU-KOKU
Type of Project:Interior
Use:Office
Location:Kyoto, Japan
Area:369.8 square meters
Date:Aug. 2021
Client:Nippon Shinyaku Co., Ltd.
Design:REIICHI IKEDA DESIGN(Partner:Tomoko Nagahiro)
Constructor:Kanazawa Contruction
Curtain:fabricscape
Art:Tokuhiro Kanoh
Lighting:ModuleX
BGM:E spec
Funiture:inter office
Ci:REIICHI IKEDA DESIGN(Partner:Ayaka Sato)
Sign:Midori Hirota
Green:Bond
Photographer:Yoshiro Masuda
Copyright Notice: The content of this link is released by the copyright owner REIICHI IKEDA DESIGN. designverse owns the copyright of editing. Please do not reproduce the content of this link without authorization. Welcome to share this link.
版权声明:本链接内容均系版权方发布,版权属于REIICHI IKEDA DESIGN,编辑版本版权属于设计宇宙designverse,未经授权许可不得复制转载此链接内容。欢迎转发此链接。
Copyright Notice: The content of this link is released by the copyright owner REIICHI IKEDA DESIGN. designverse owns the copyright of editing. Please do not reproduce the content of this link without authorization. Welcome to share this link.
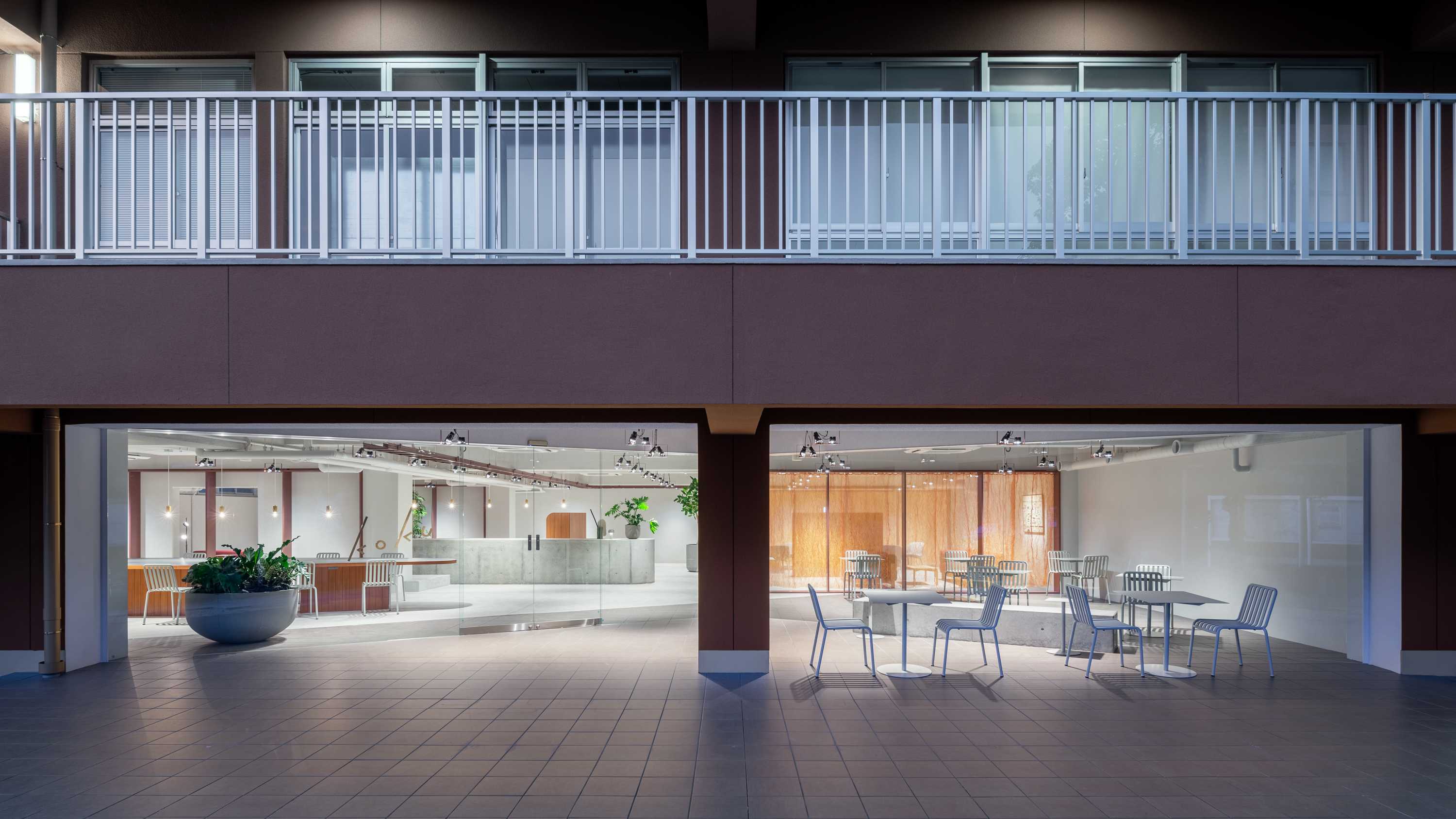
© Yoshiro Masuda
We designed the free address space inside the headquarters of Nippon Shinyaku, a pharmaceutical company headquartered in Kyoto Prefecture.
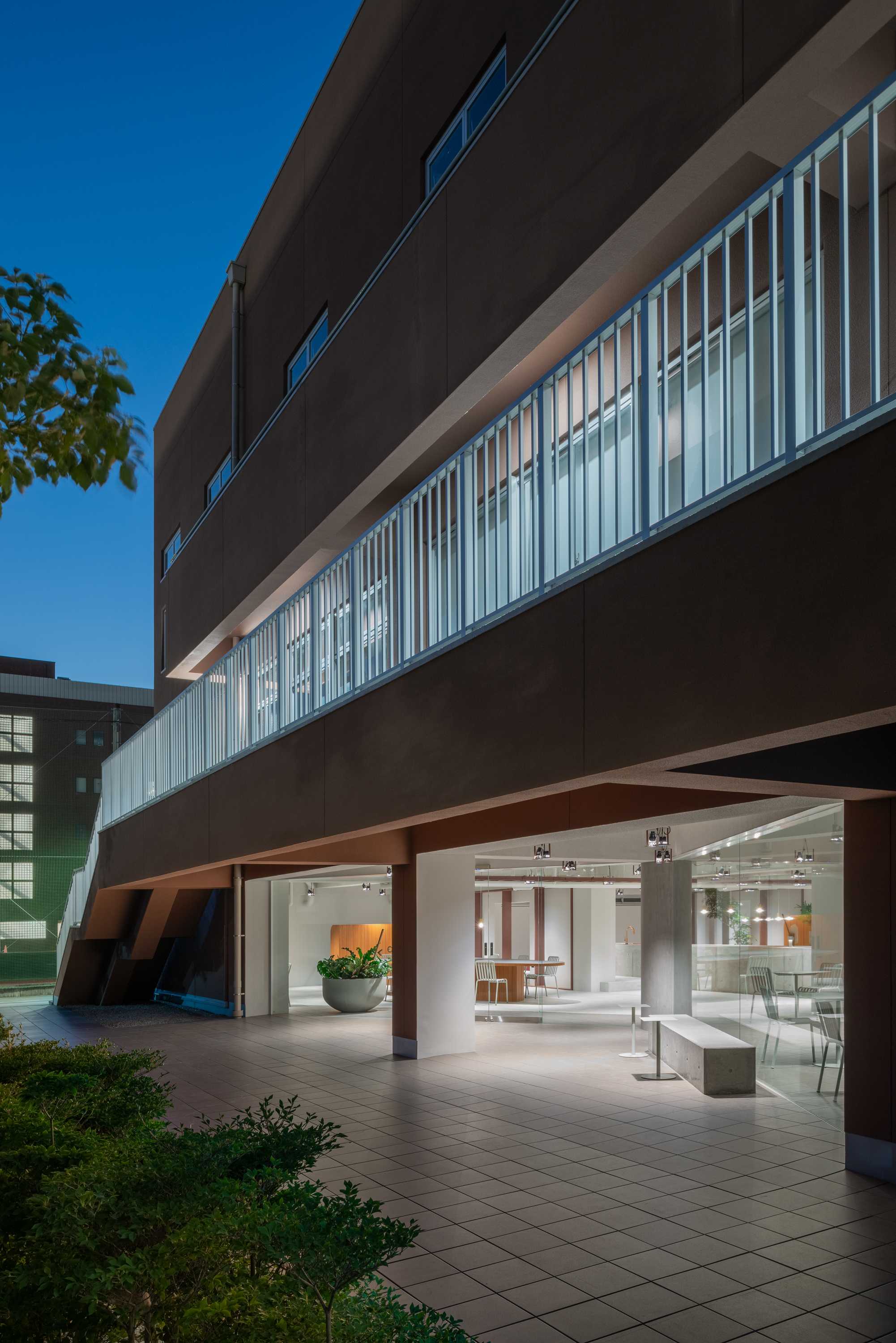
© Yoshiro Masuda
It was planned for a corner of a vast site near Nishioji station, where several office buildings stand side by side.
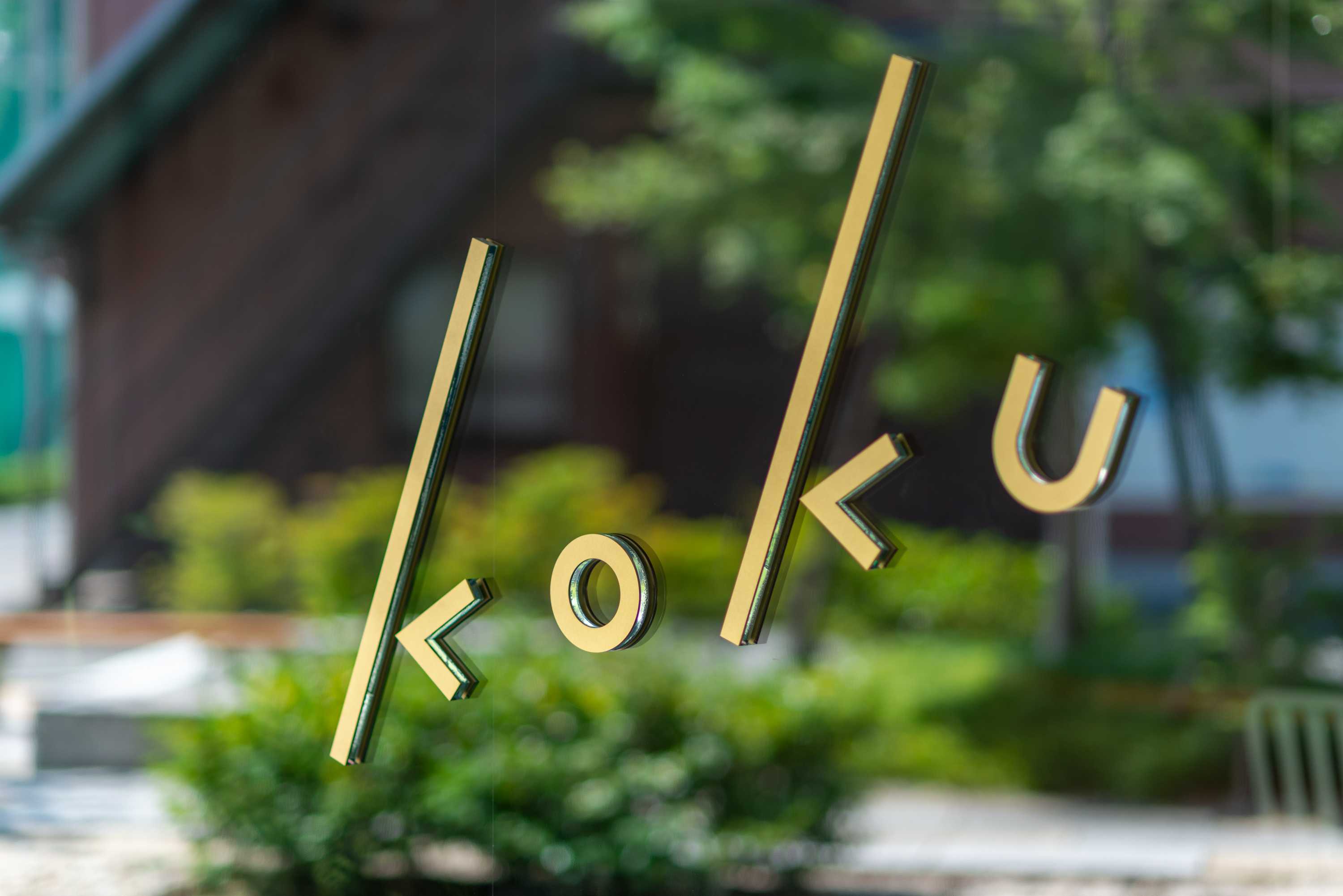
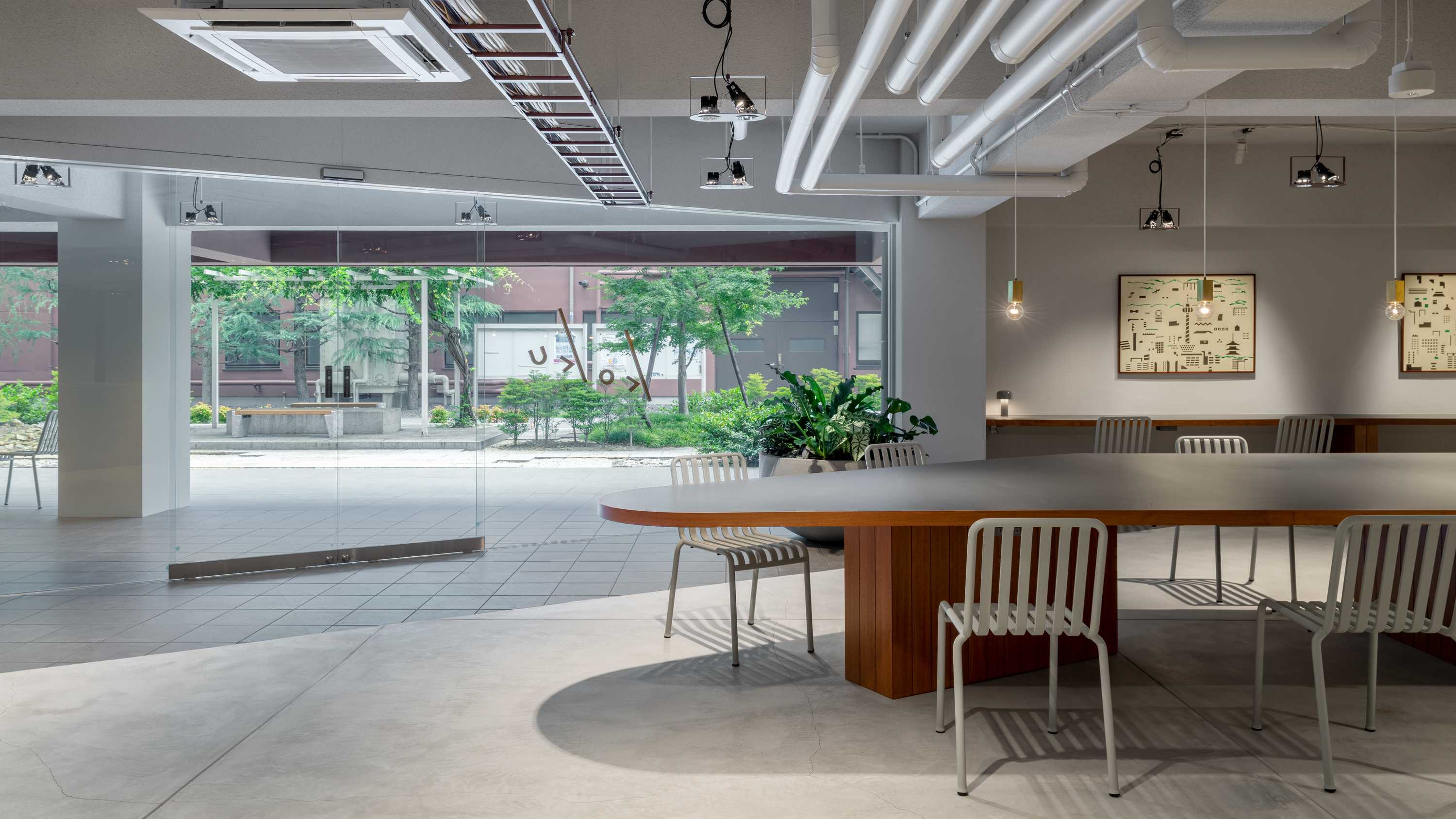
© Yoshiro Masuda
To commemorate the 100th anniversary of the company’s founding, the project began in late 2019. However, it had to be stopped temporarily due to the unprecedented spread of the novel coronavirus. It was finally completed in the summer of 2021.
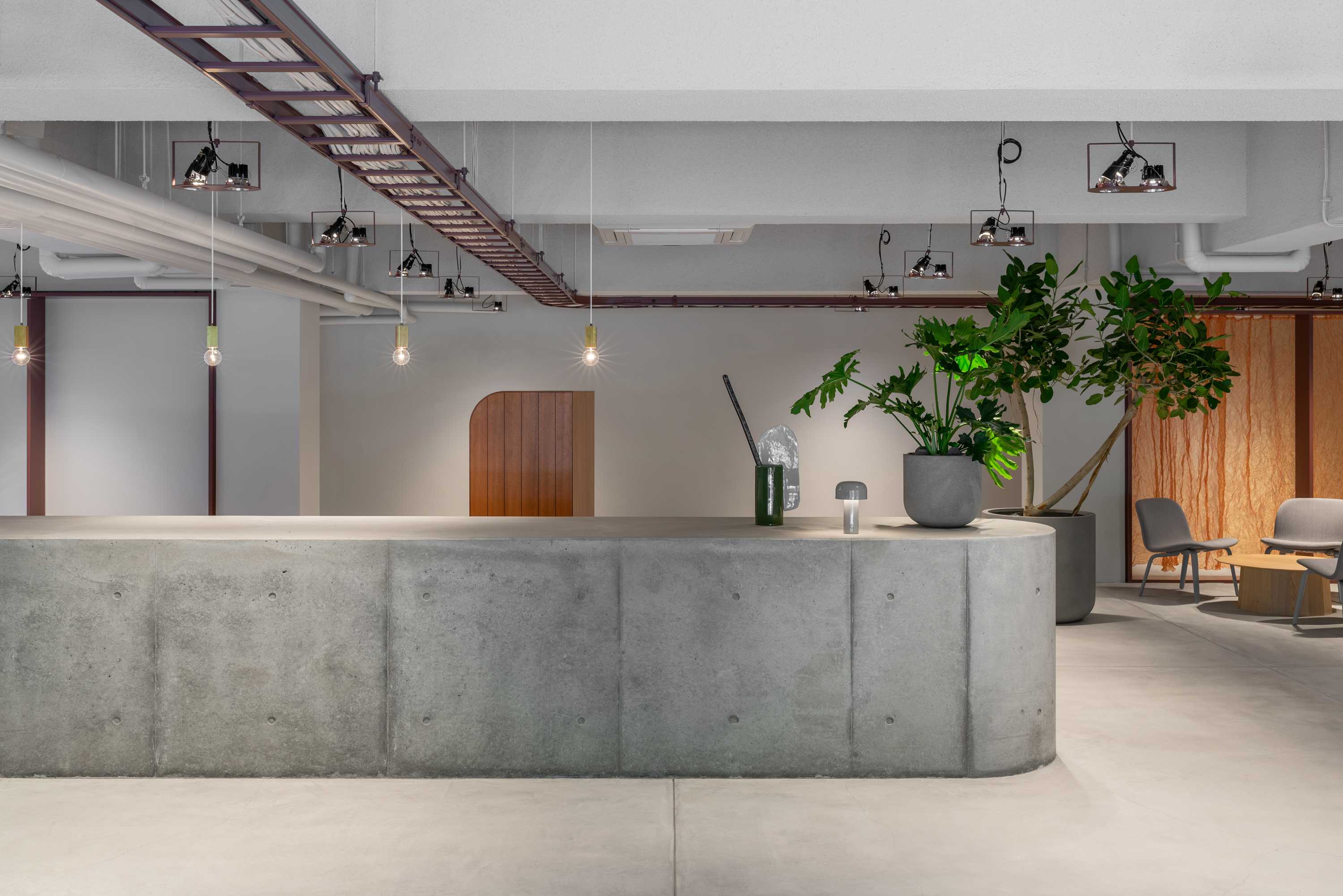

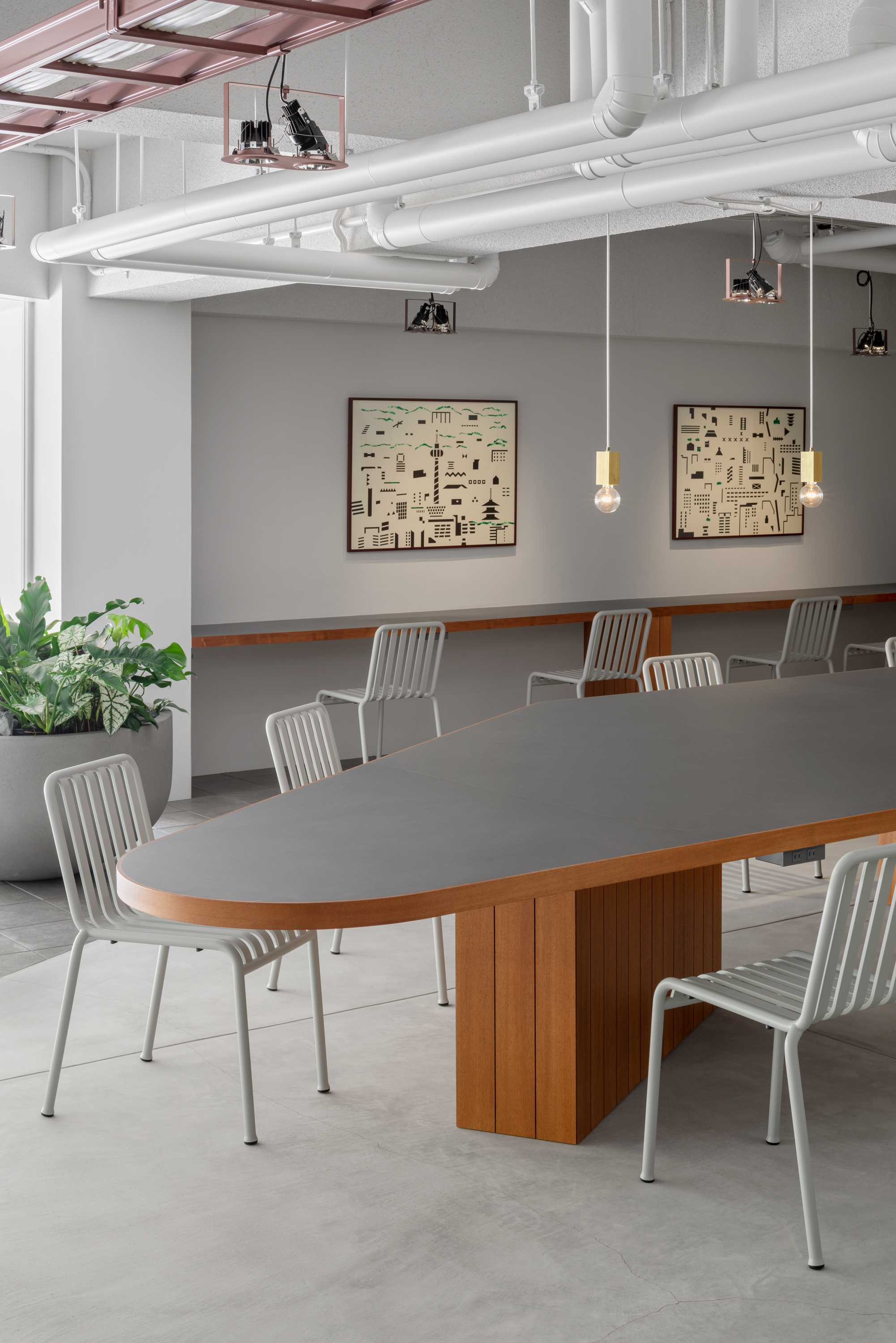
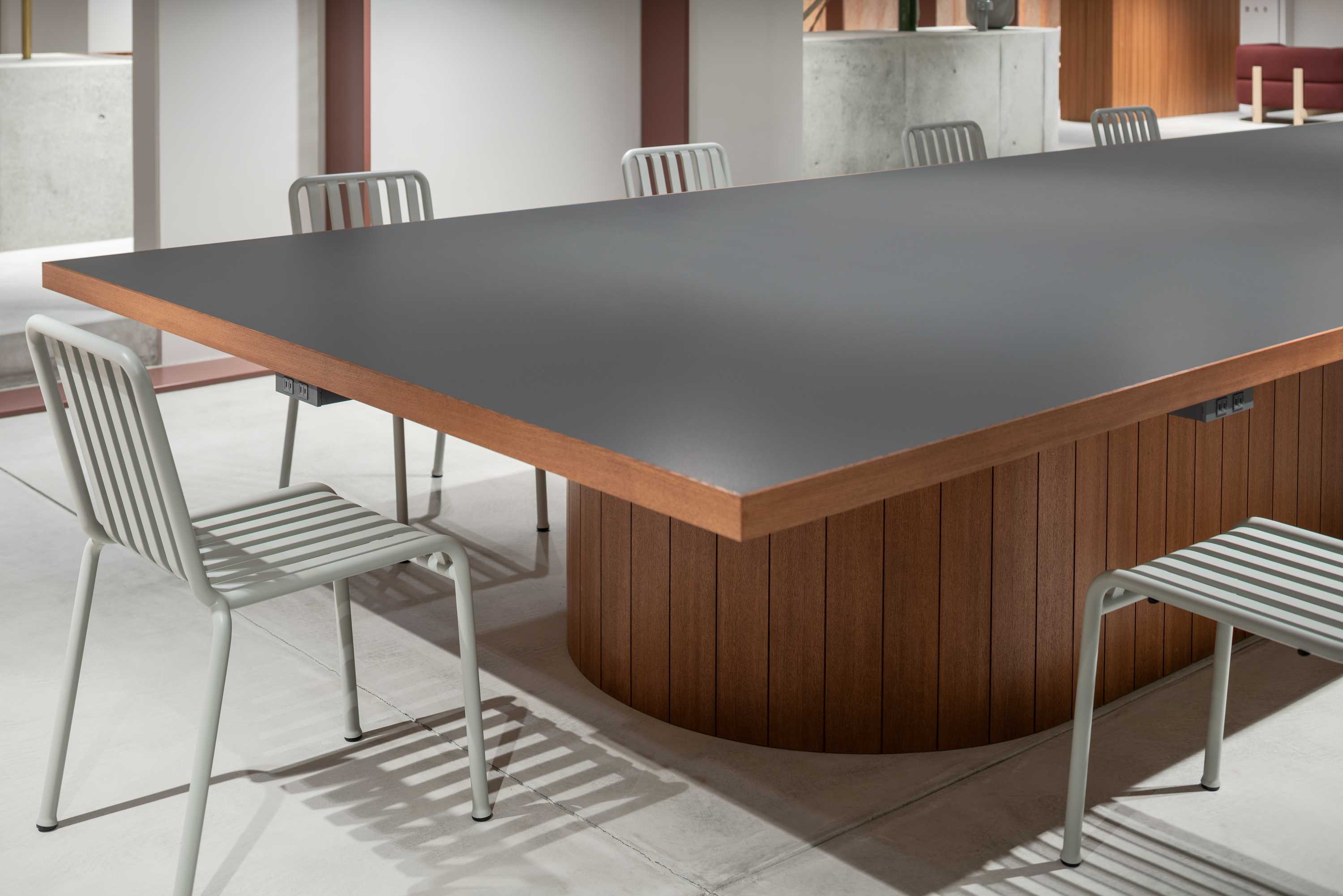
© Yoshiro Masuda
Given the current environmental conditions, in which buildings do not face public roads, as they did in the past, we were conscious of the need to connect the interior, as it was left, to the exterior.
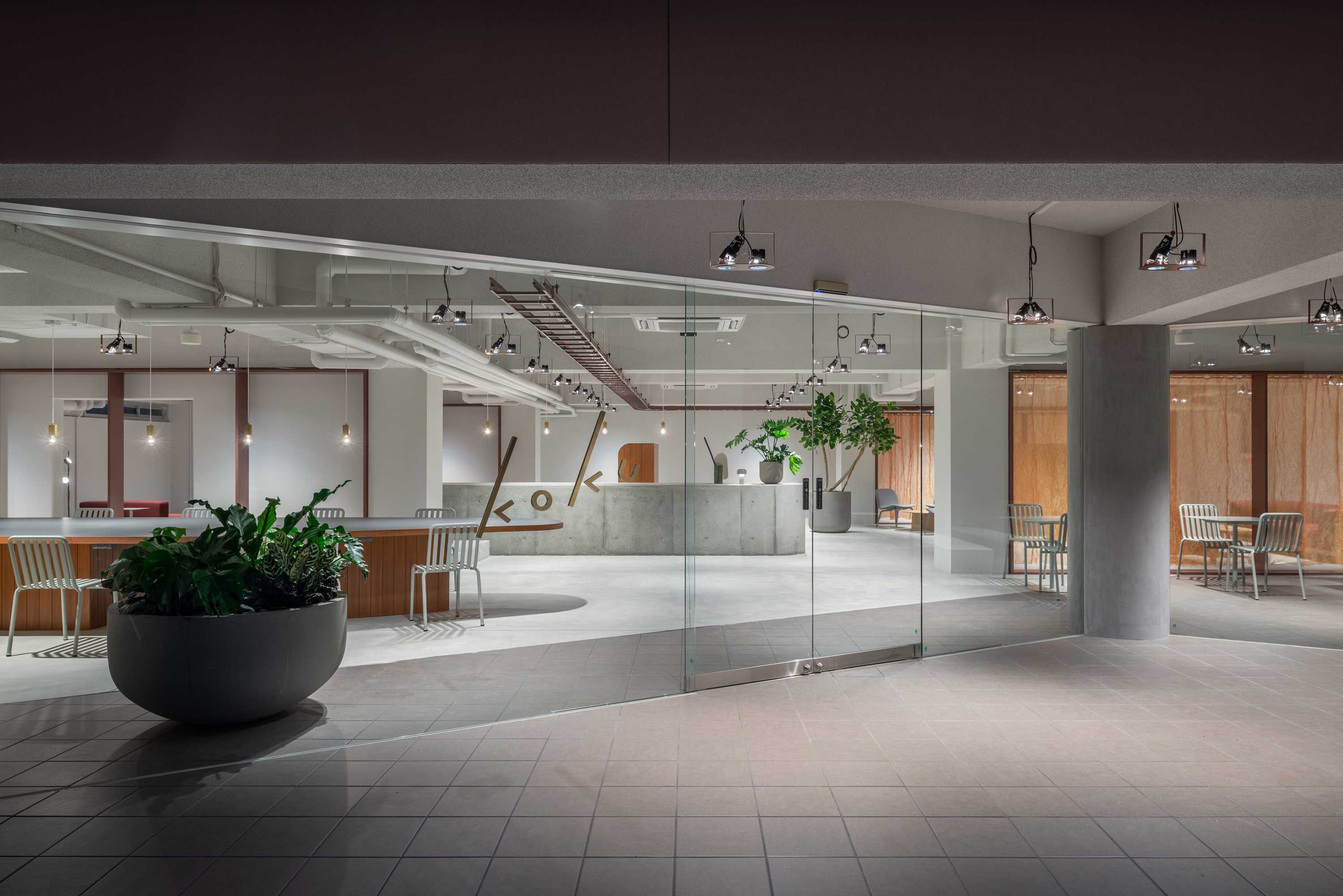

© Yoshiro Masuda
First, we increased the boundary between the inside and outside by incorporating diagonal lines ub the form of a V-shape for the glass walls, which previously ran parallel. Then, we made the boundary area between the inside and outside ambiguous by taking the floor tiles, which had originally been designed for an outside environment, and allowing them to overflow into the inside space, even biting into the V-shaped glass walls.

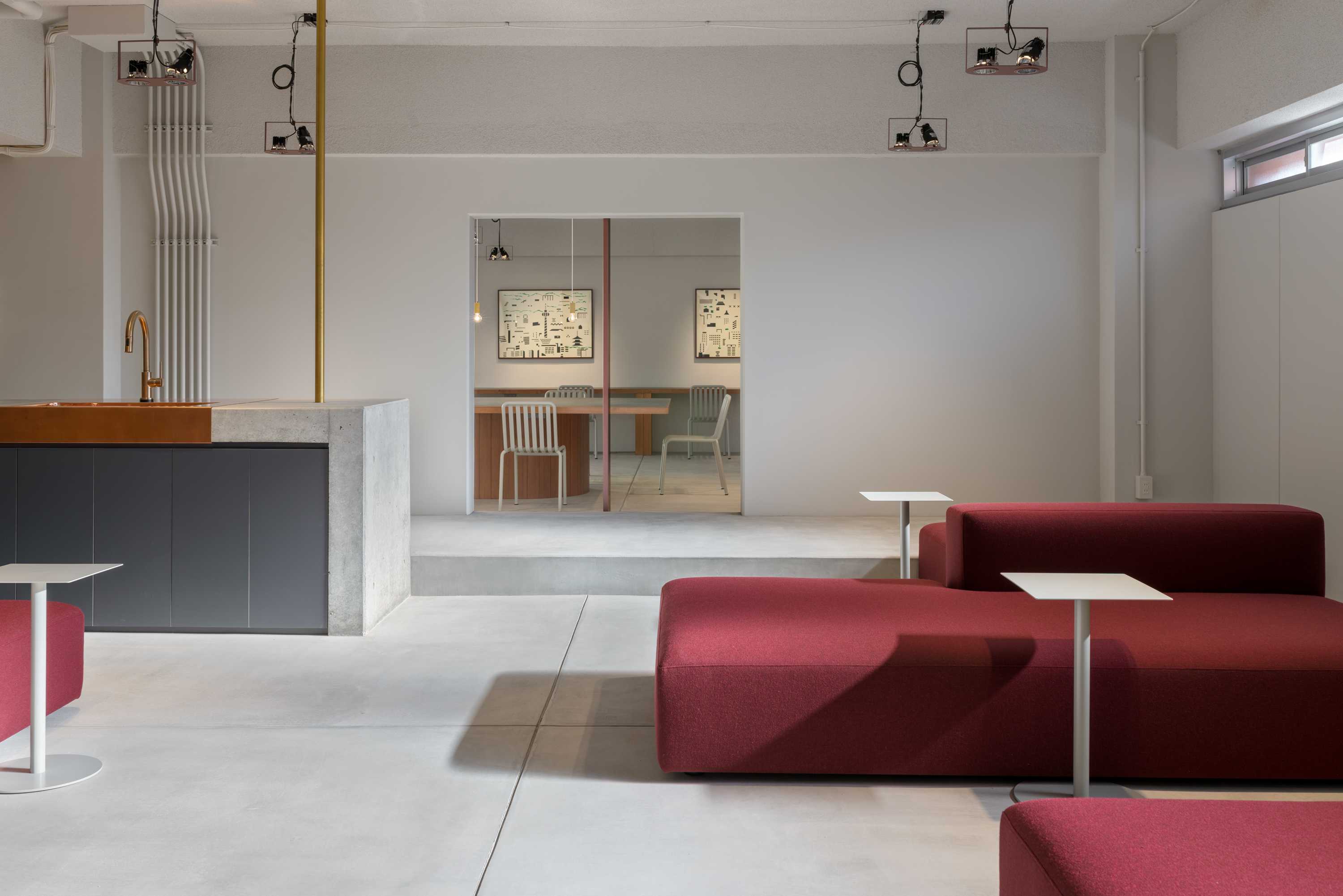
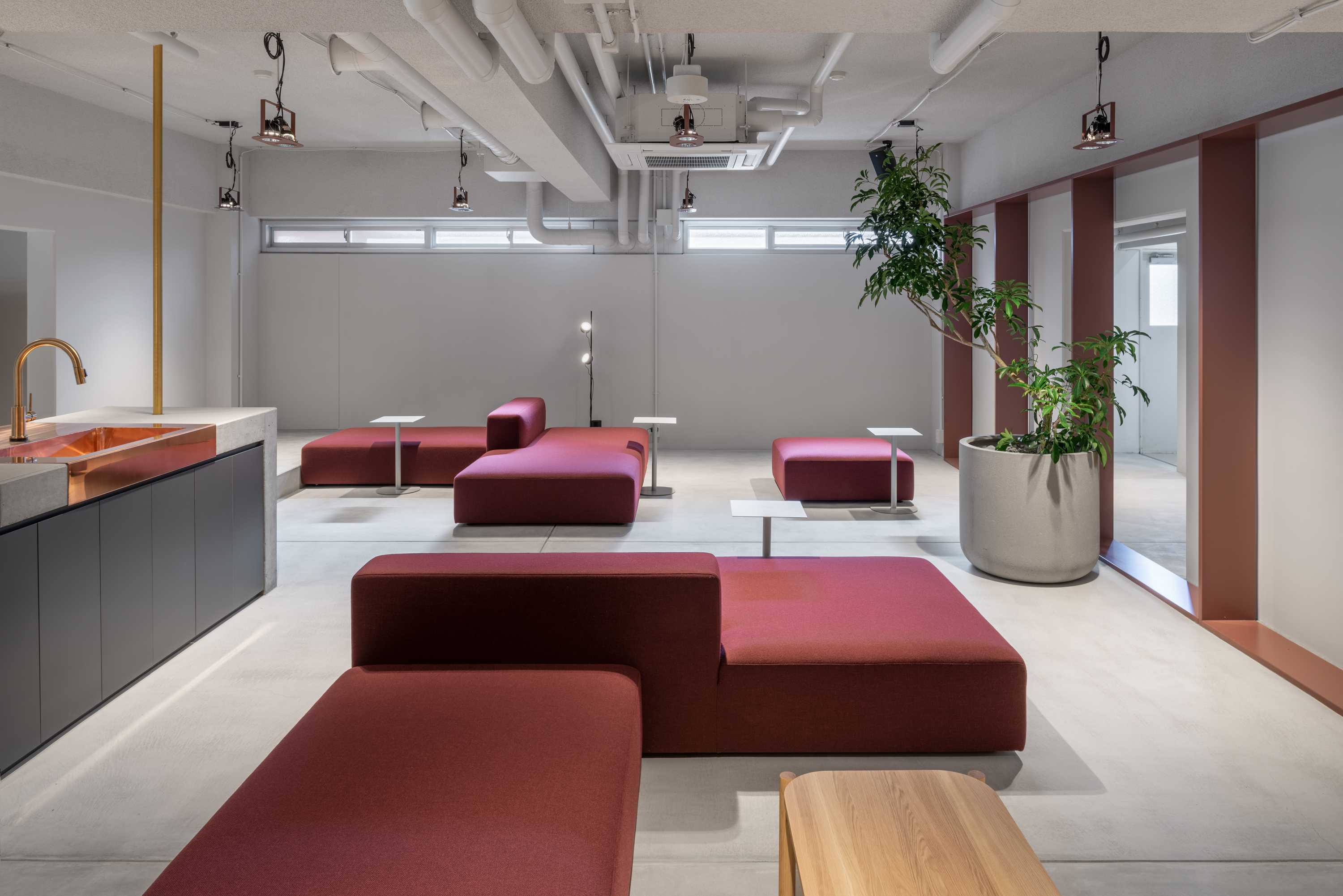
© Yoshiro Masuda
What’s more, the process of repeated expansion throughout the company’s long history turned the exterior of the building a reddish-brown. This view of the site and its colors express the ongoing process in this change in color, as though it is changing the building's interior as well.

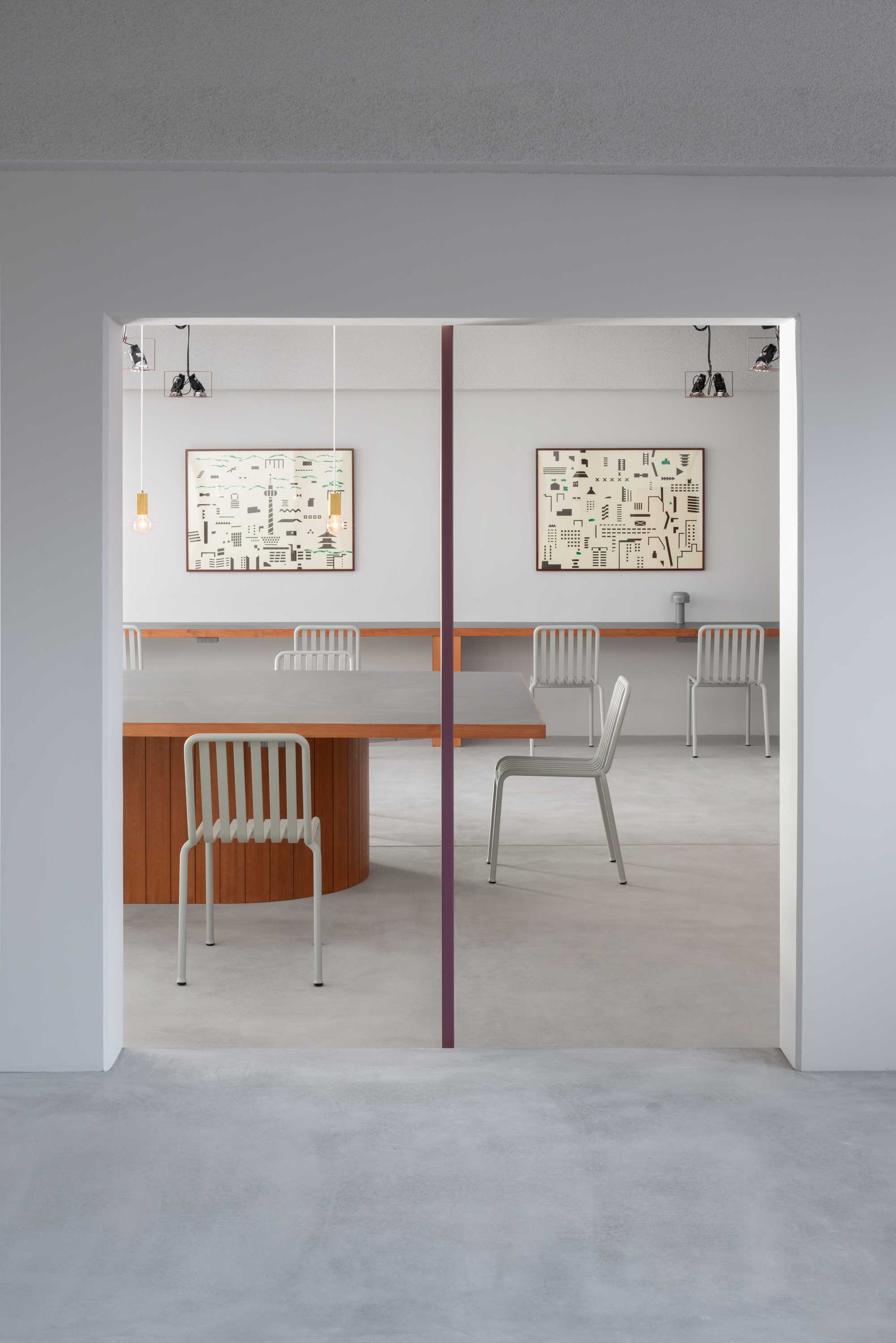
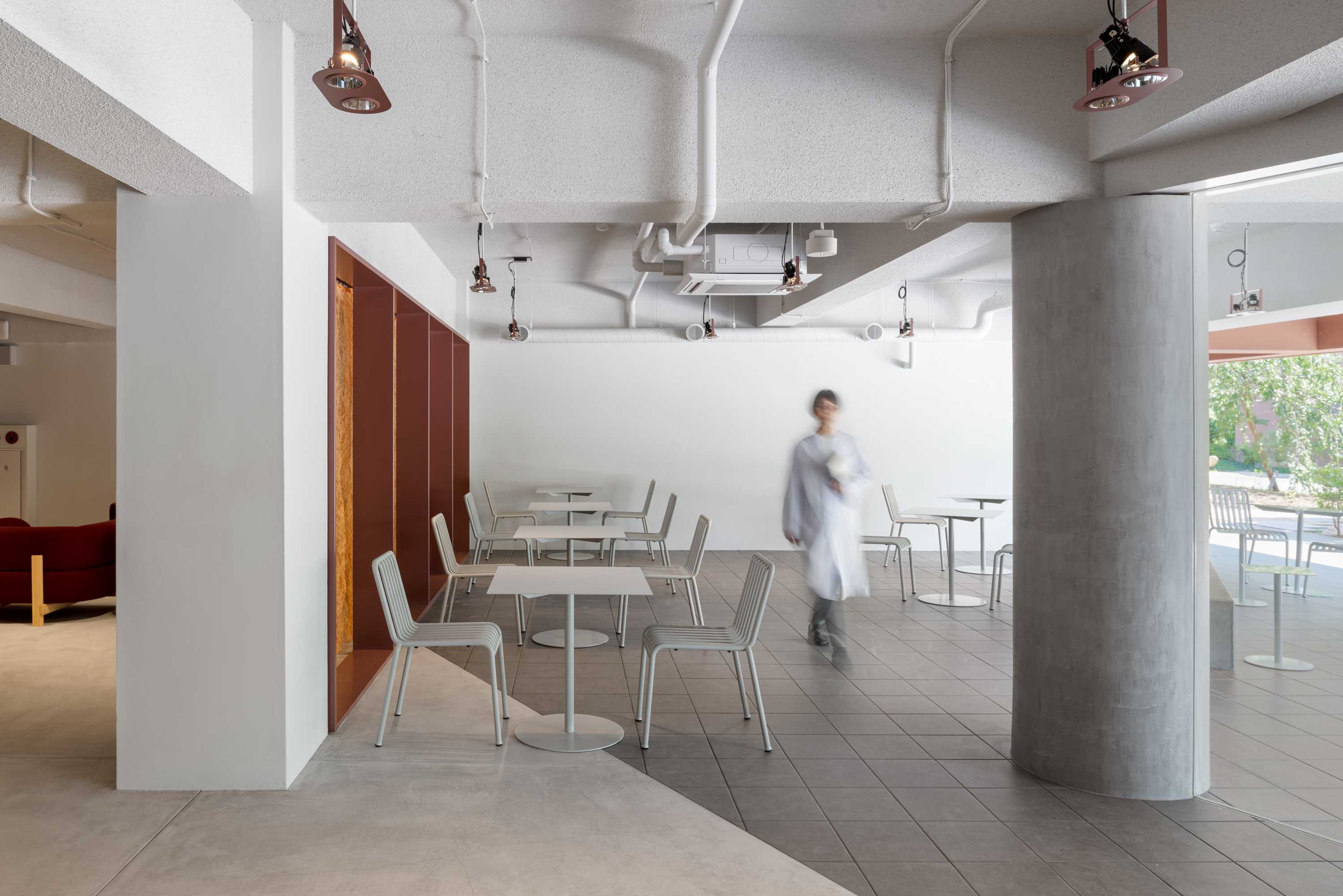
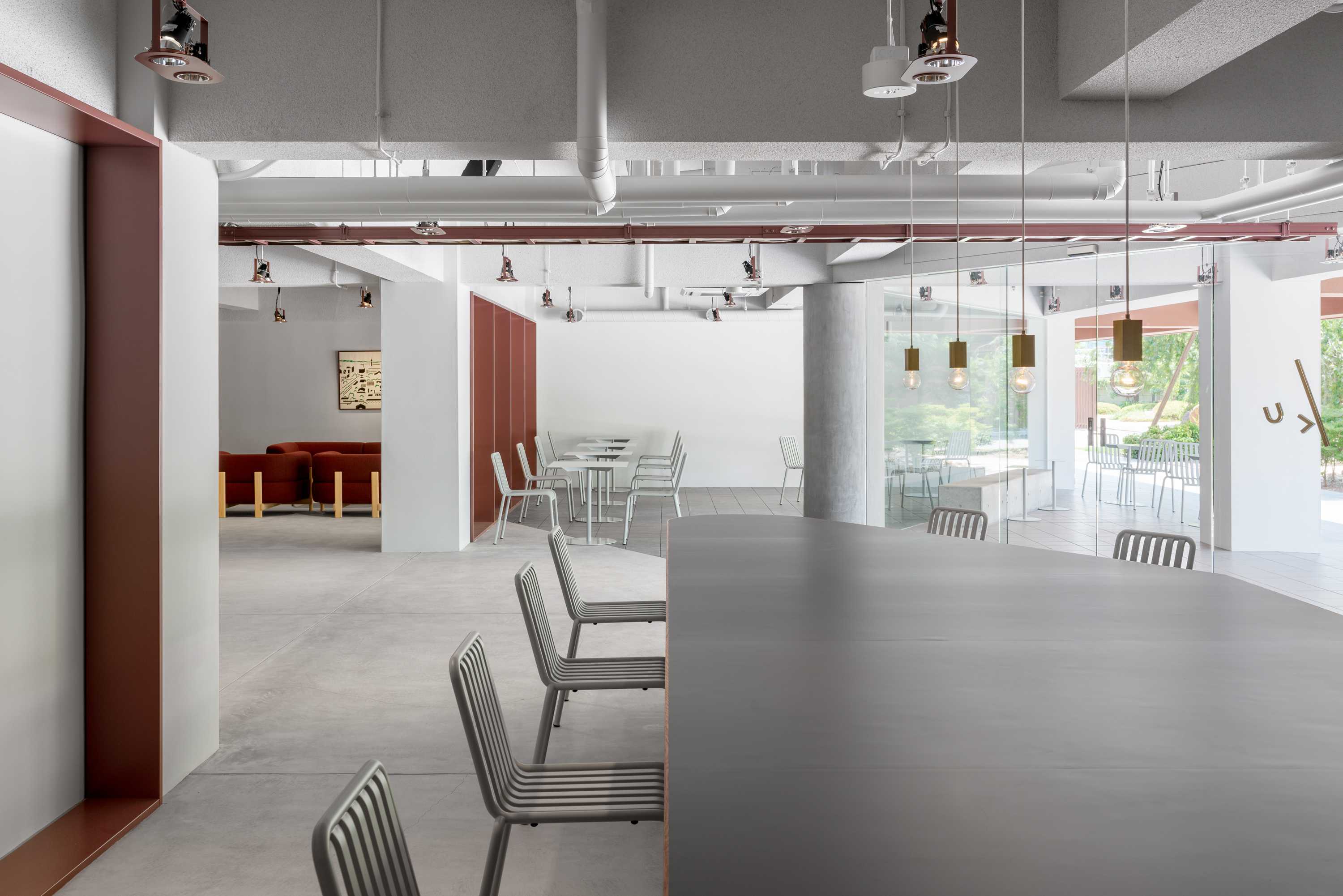
© Yoshiro Masuda
In order to categorize the scene, we incorporated the idea of the “tsuzukiai” present in the sukiya style of building. Thus, steel frames that trace the outlines of the fusuma (Japanese paper sliding doors) are scattered along the span of the skeleton beams. As such, these walls are not just function, like ensuring privacy or sound insulation. Rather, they aim to create an open space while controlling the consciousness of lookers on to emphasize the gentle form of the individual areas.
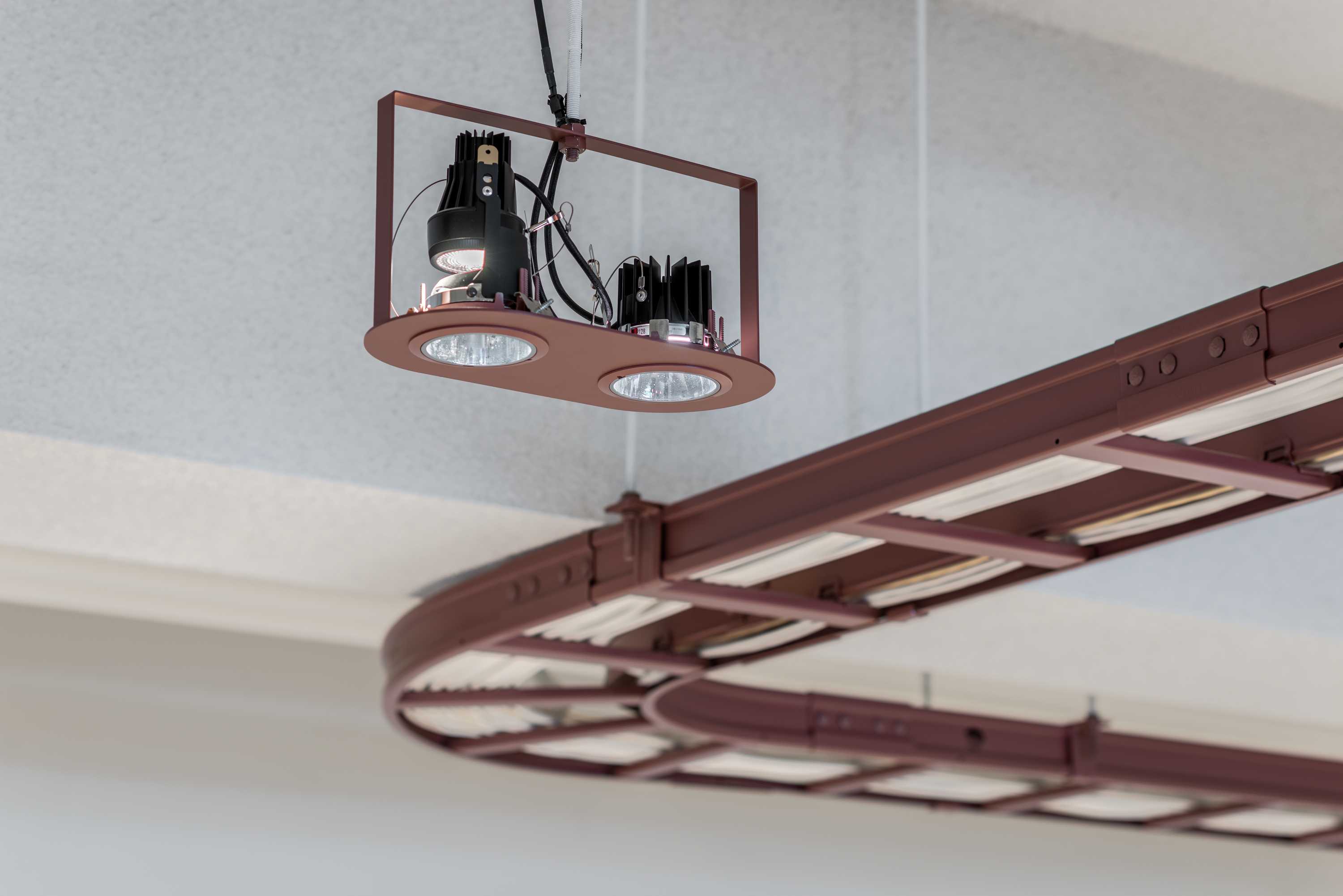
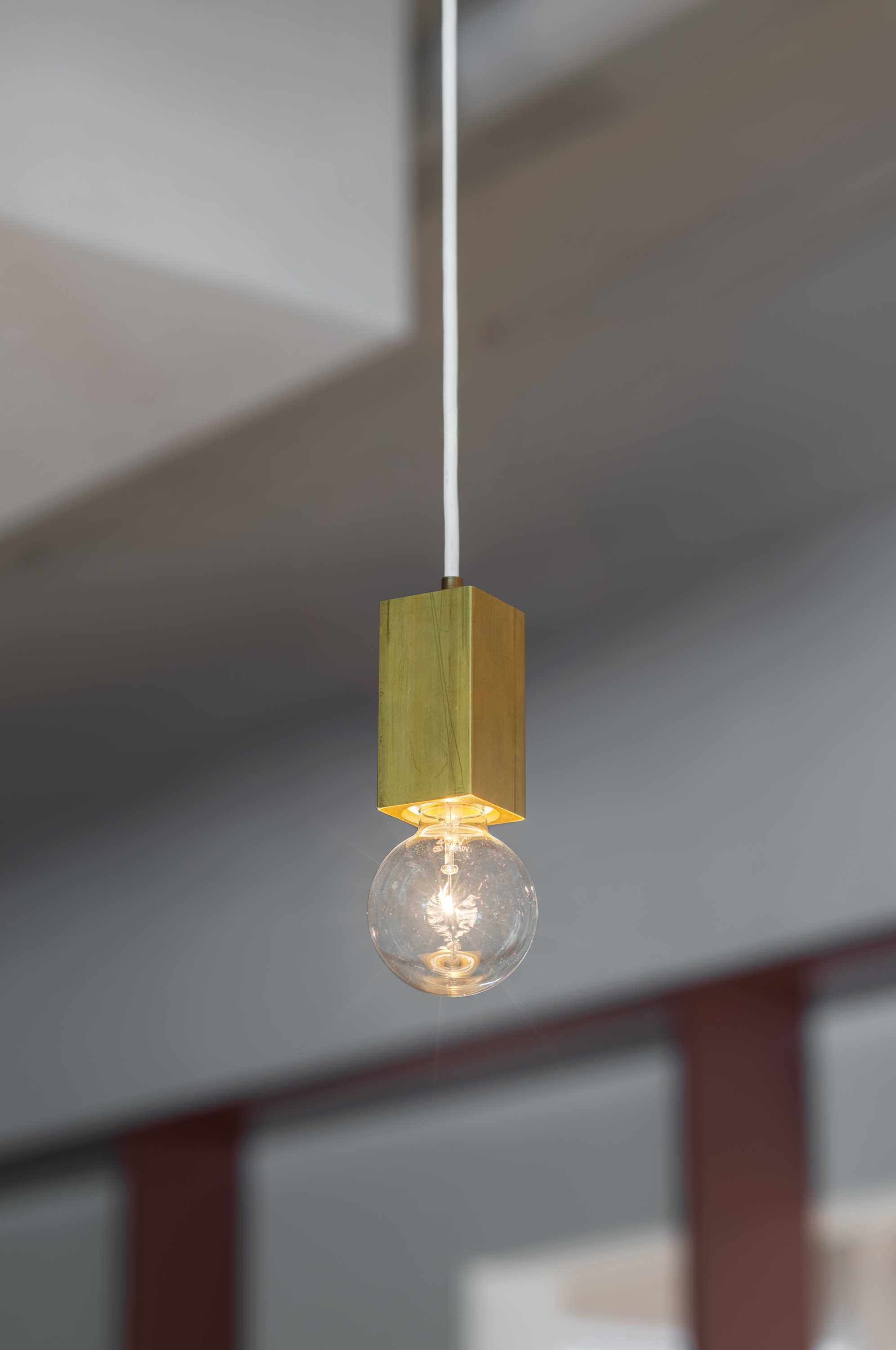
© Yoshiro Masuda
It is perfect for spending your time as you see fit.

© REIICHI IKEDA DESIGN

Description Sobytie | DIB.architects
PMW 成都店丨All Design Studio好典空间设计

Place des États-Unis丨SELA.ARCH
LAAN丨REIICHI IKEDA DESIGN
HOUSE IN YOKOSUKA丨REIICHI IKEDA DESIGN
3D SNAP丨REIICHI IKEDA DESIGN

与迷乱宇宙的和解——笑研所隐形矫正中心 张家赫-边界卉空间

ZONES I POLY VOLY 新办公空间丨众舍设计事务所

Casa Celestina | Ramos Castellano Arquitectos

Subscribe to our newsletter
Don't miss major events in the global design industry chain and important design resource companies and new product recommendations
Contact us
Report
Back to top





