

Ski House | Hetedik Műterem Kft + Studio Konstella
Hetedik Műterem Kft. ,发布时间2024-12-20 11:06:53
Project Name: Ski House
Location: Budapest, Hungary
Area: 400 m²
Year: 2024
Architects: Hetedik Műterem Kft, Studio Konstella
Lead Architects: Levente Szabó DLA, András Bartha DLA
Architect: István Gyulovics DLA, Katalin Alkér DLA, Szilvia Tóth
Modelling: Vencel Kustka, Mátyás Weisz
Interior Design: Hetedik Műterem, Studio Konstella, Bianca Mtenga, Réka Bagota
Photographs: Balázs Danyi
版权声明:本链接内容均系版权方发布,版权属于 Hetedik Műterem Kft.,编辑版本版权属于设计宇宙designverse,未经授权许可不得复制转载此链接内容。欢迎转发此链接。
The protected local heritage, Normafa Ski House was built between 1930-1931. Preserving the unity of the main facade and the building’s mass, the restaurant function was planned according to the layout of the original interior spaces.
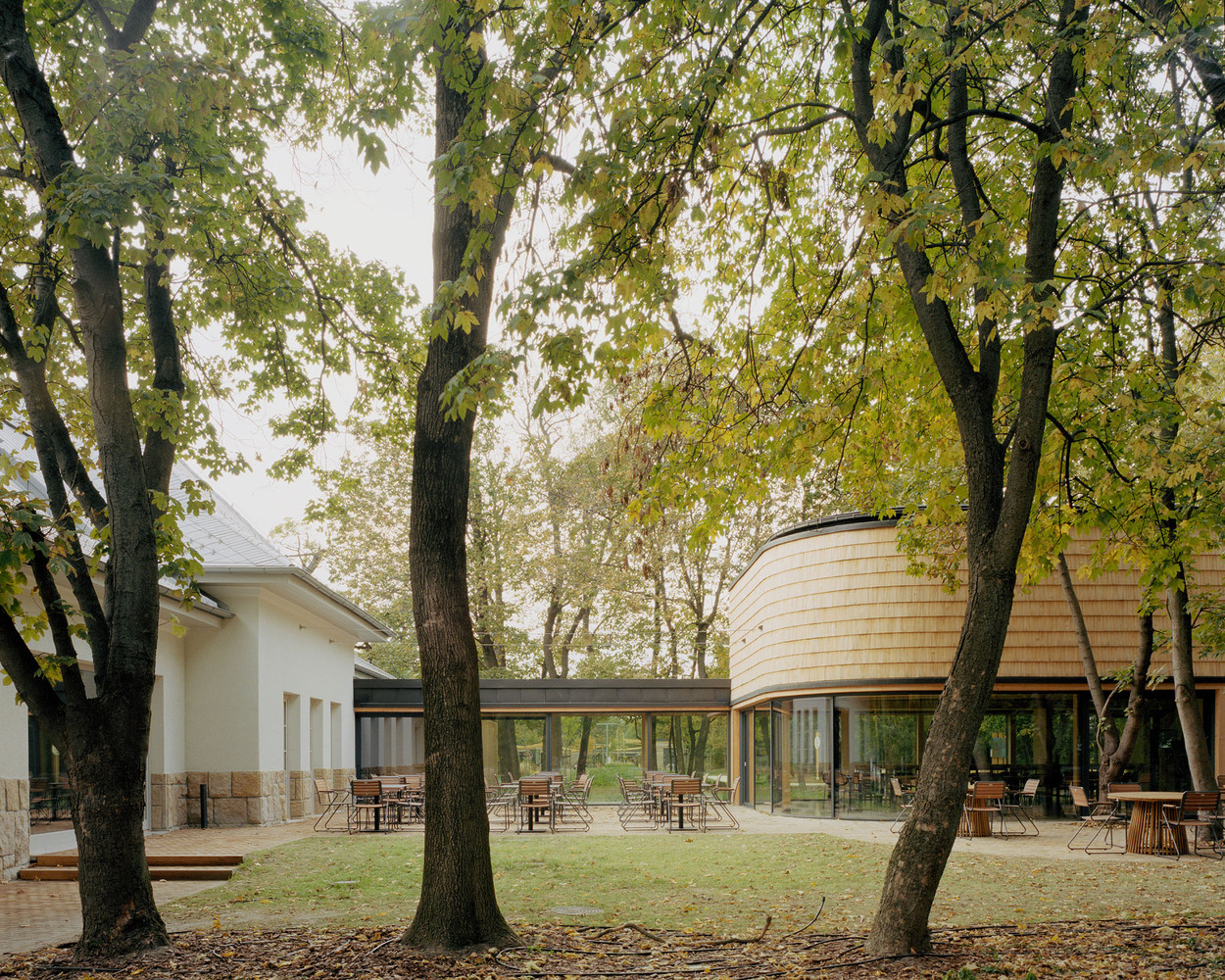
© Balázs Danyi
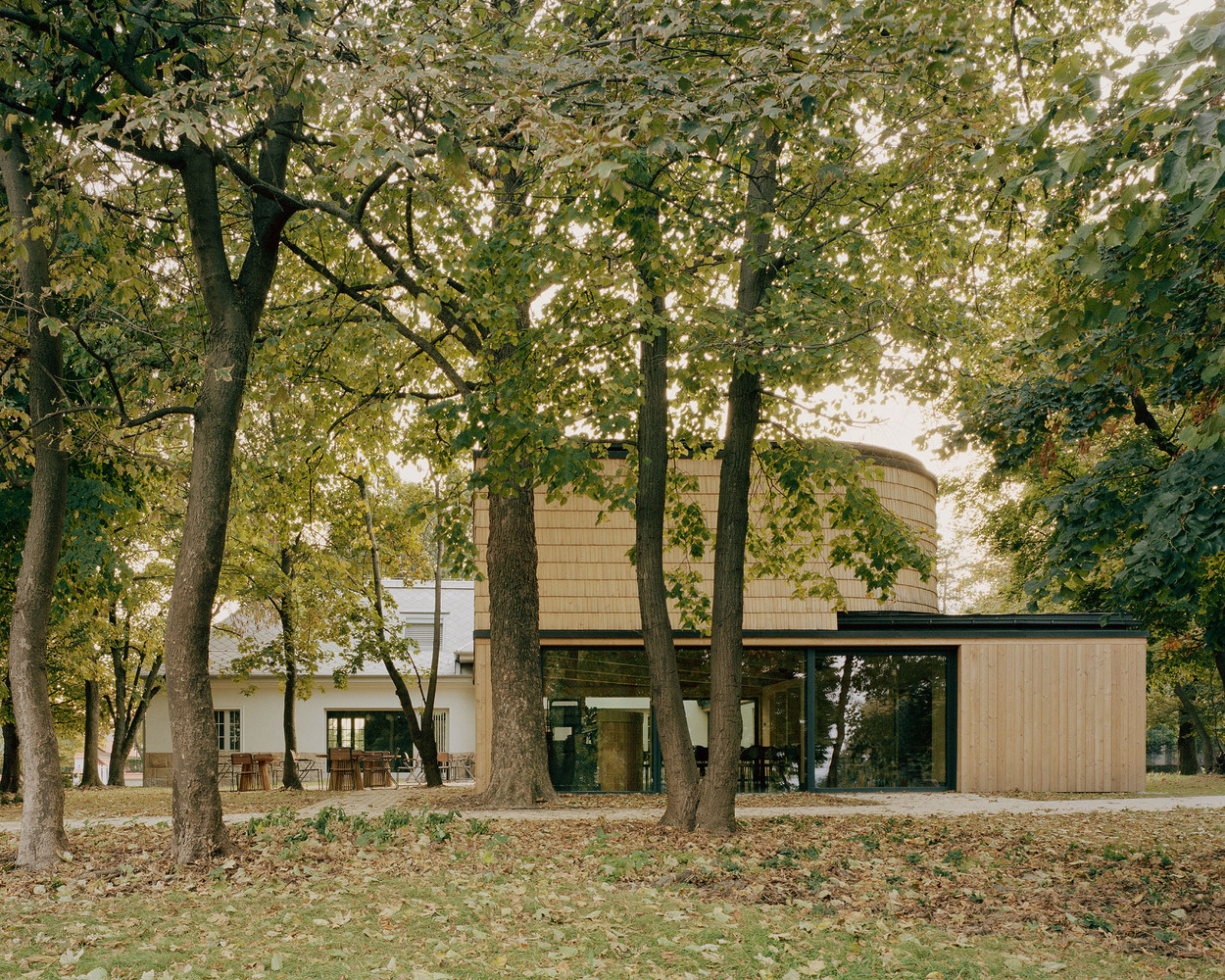
© Balázs Danyi
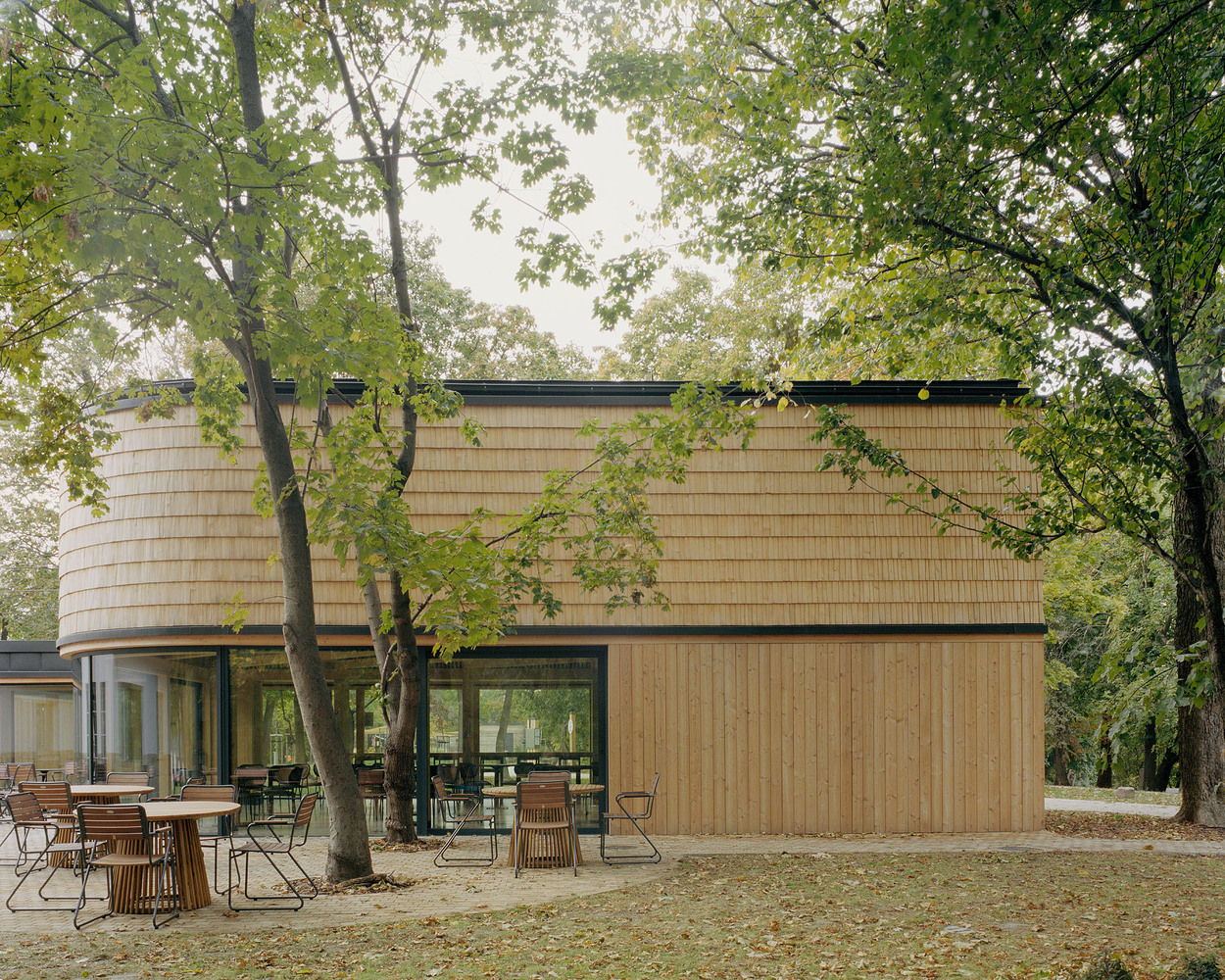
© Balázs Danyi
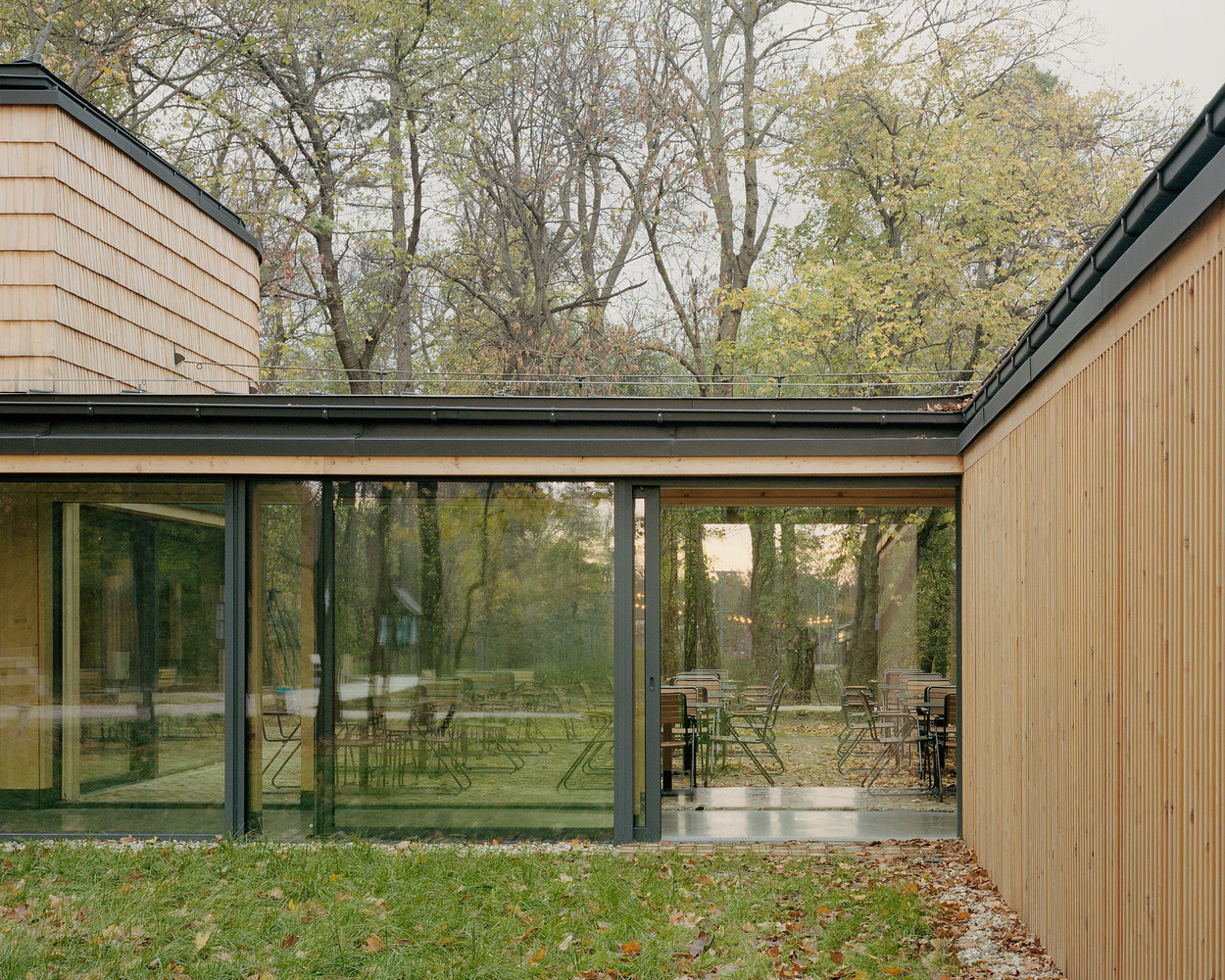
© Balázs Danyi
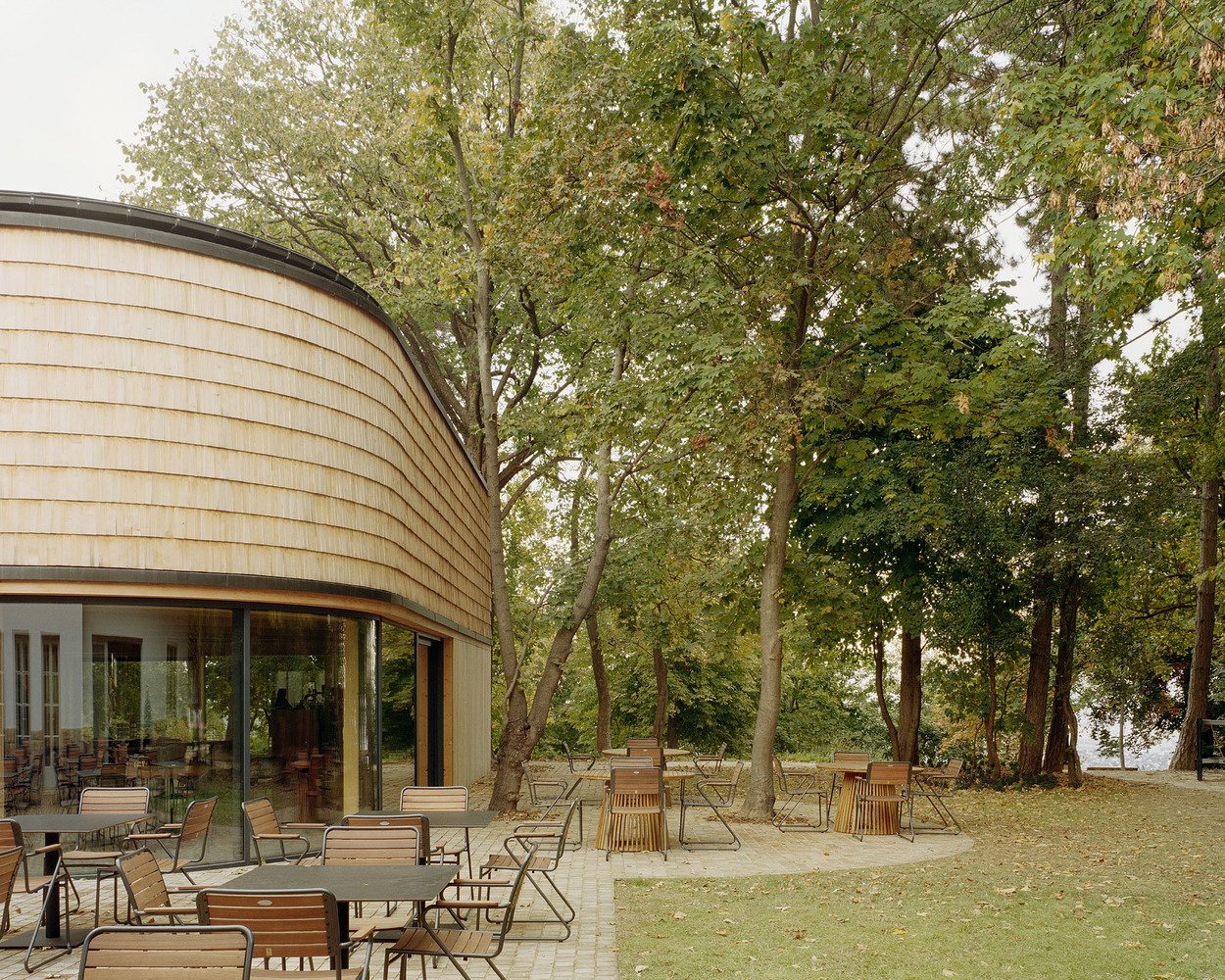
© Balázs Danyi
The service areas were concentrated at the ends of the side wings (with their boundaries in almost the same position as in the original plan), while the public spaces were placed in the central, most prominent part of the building and in the adjacent spaces. The central terrace was converted to an outdoor space with the intent to reconstruct the building’s original state from the ’30s.
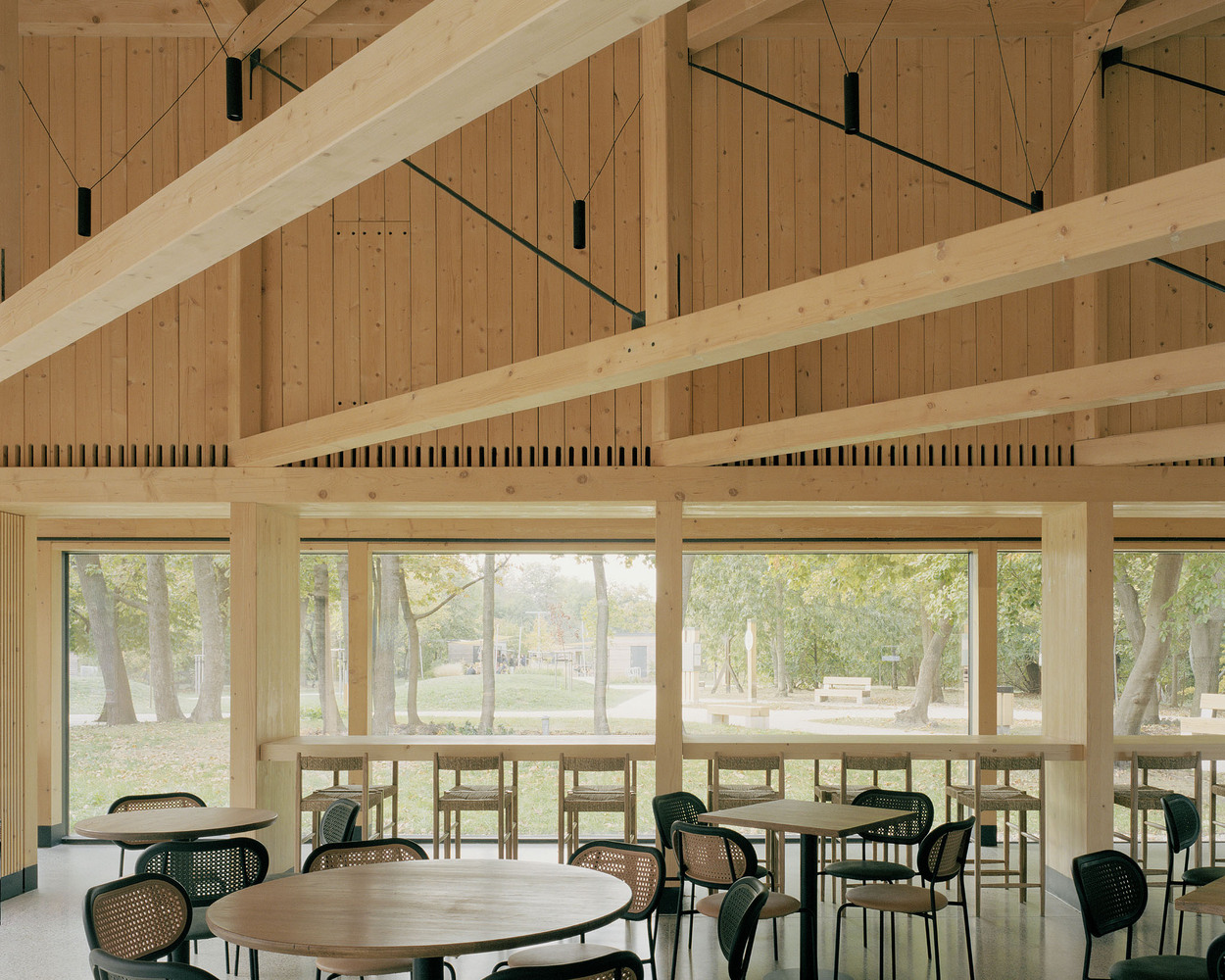
© Balázs Danyi
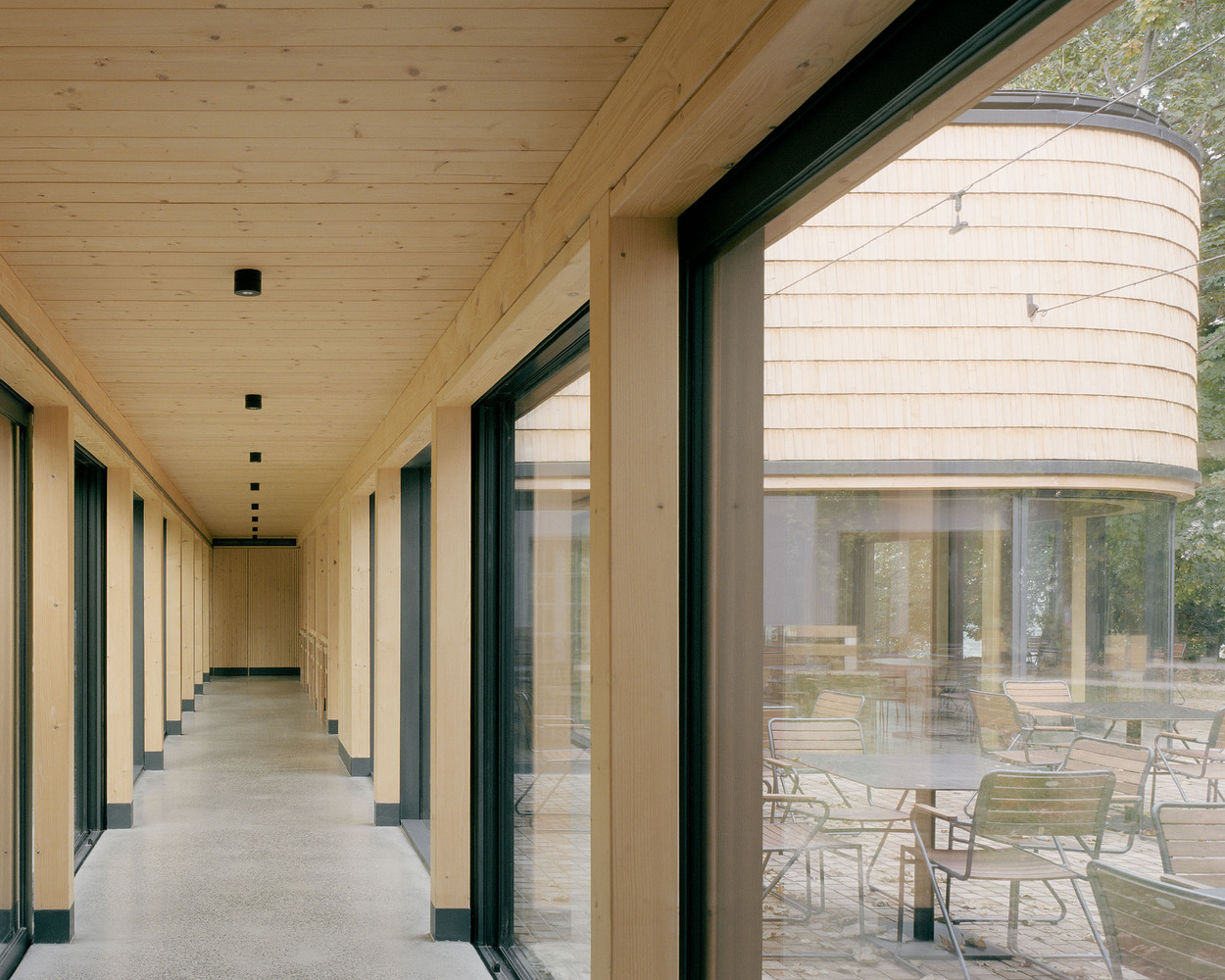
© Balázs Danyi
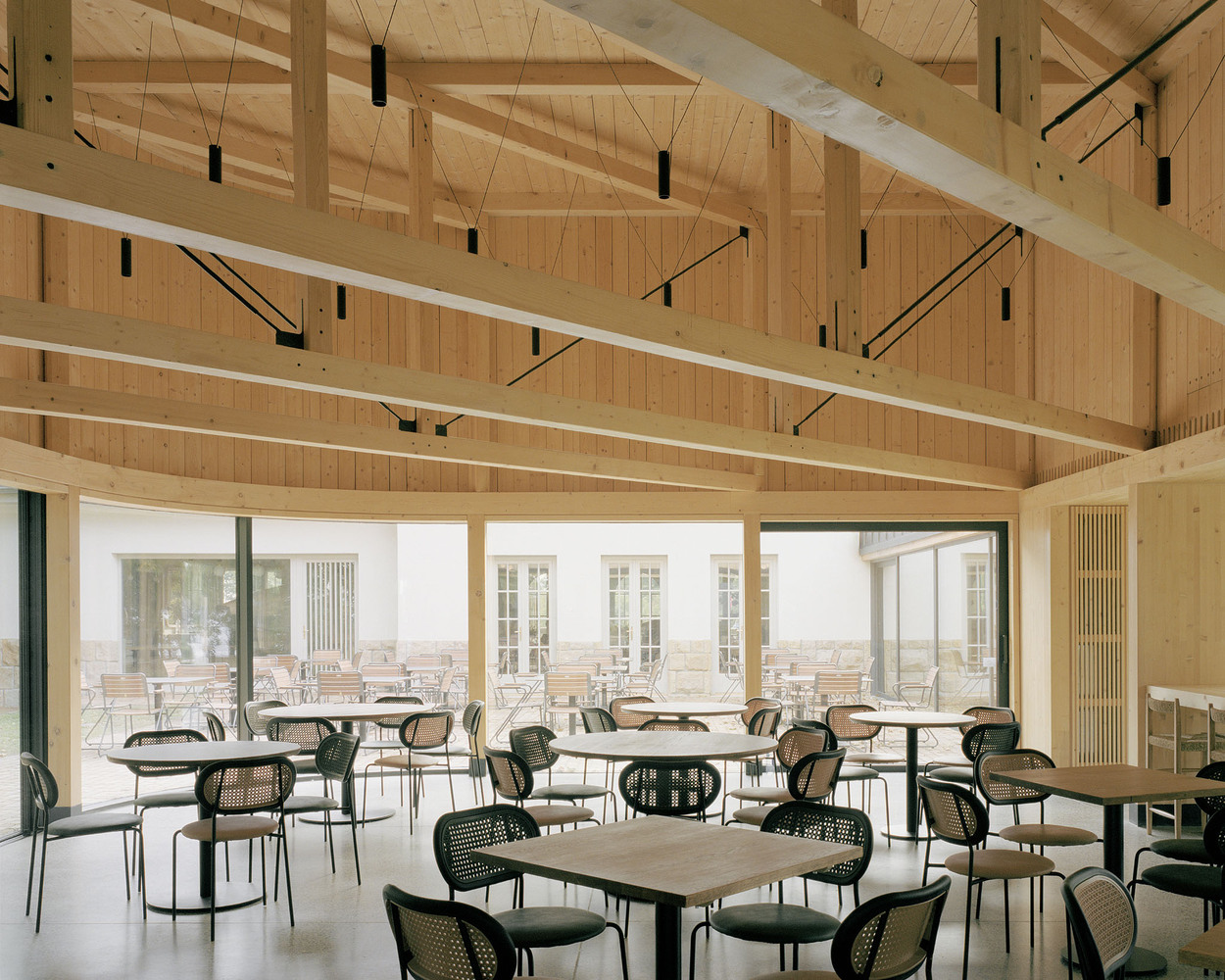
© Balázs Danyi
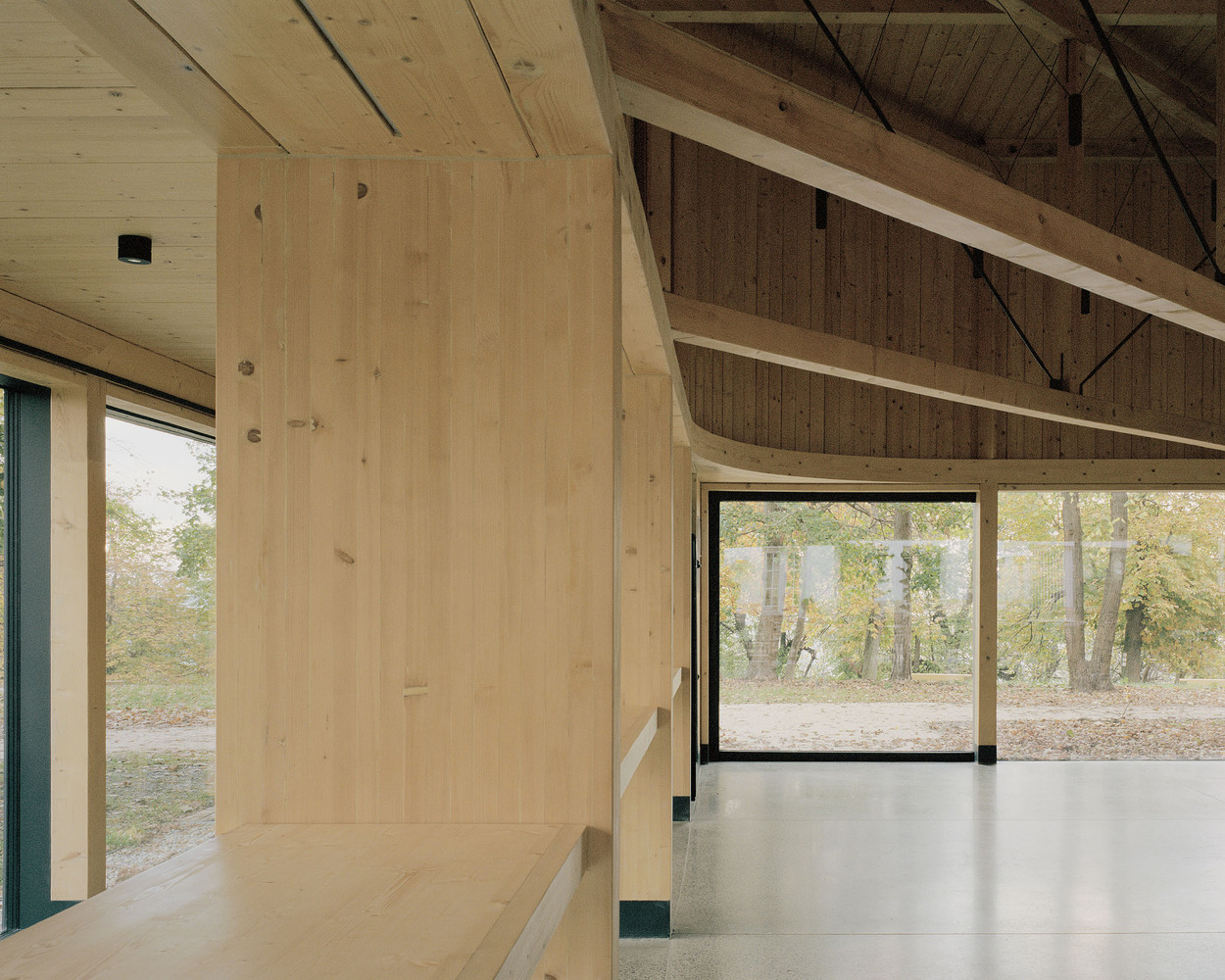
© Balázs Danyi
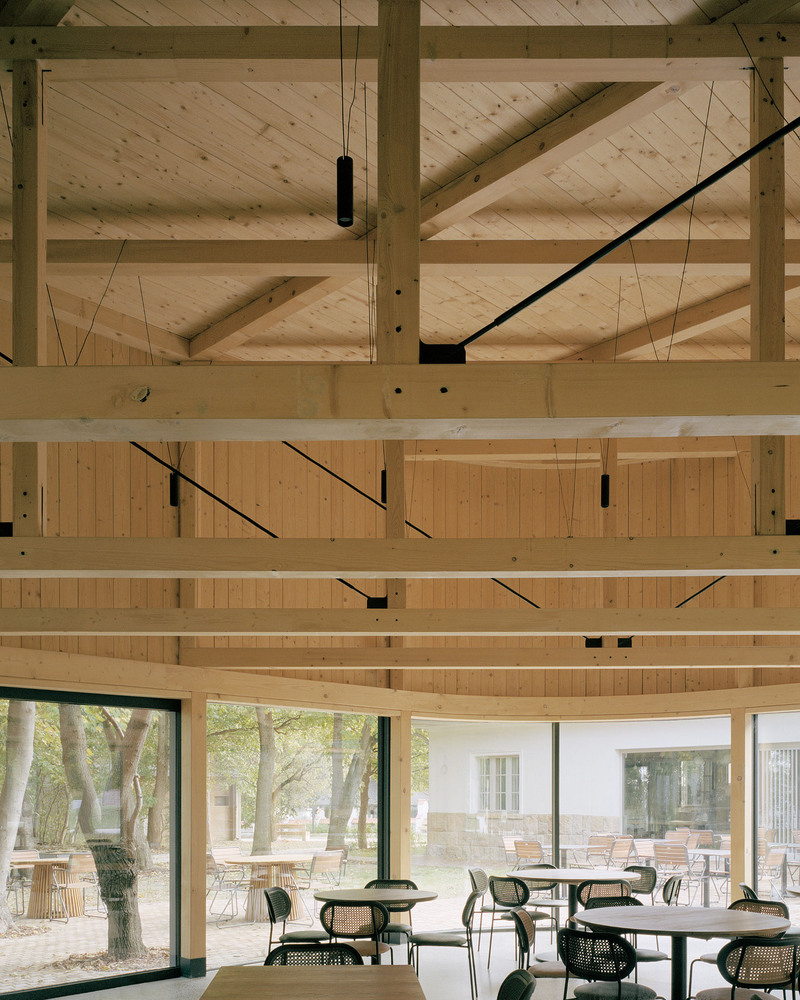
© Balázs Danyi
Taking the proportions of the central wing’s mass as a basis, the new forest pavilion was linked to the public spaces of the Ski House through a series of axial spaces, further extending the range of possible uses. With the exposed wooden structure, the use of wood shingles, the floating form, and the object-like shaping, the pavilion does not try to mimic the "mountain villa" character of the Ski House building, but rather the more relaxed, natural character of the valley and the forest. Its retractable glass walls make the building almost completely transparent and permeable in summer.
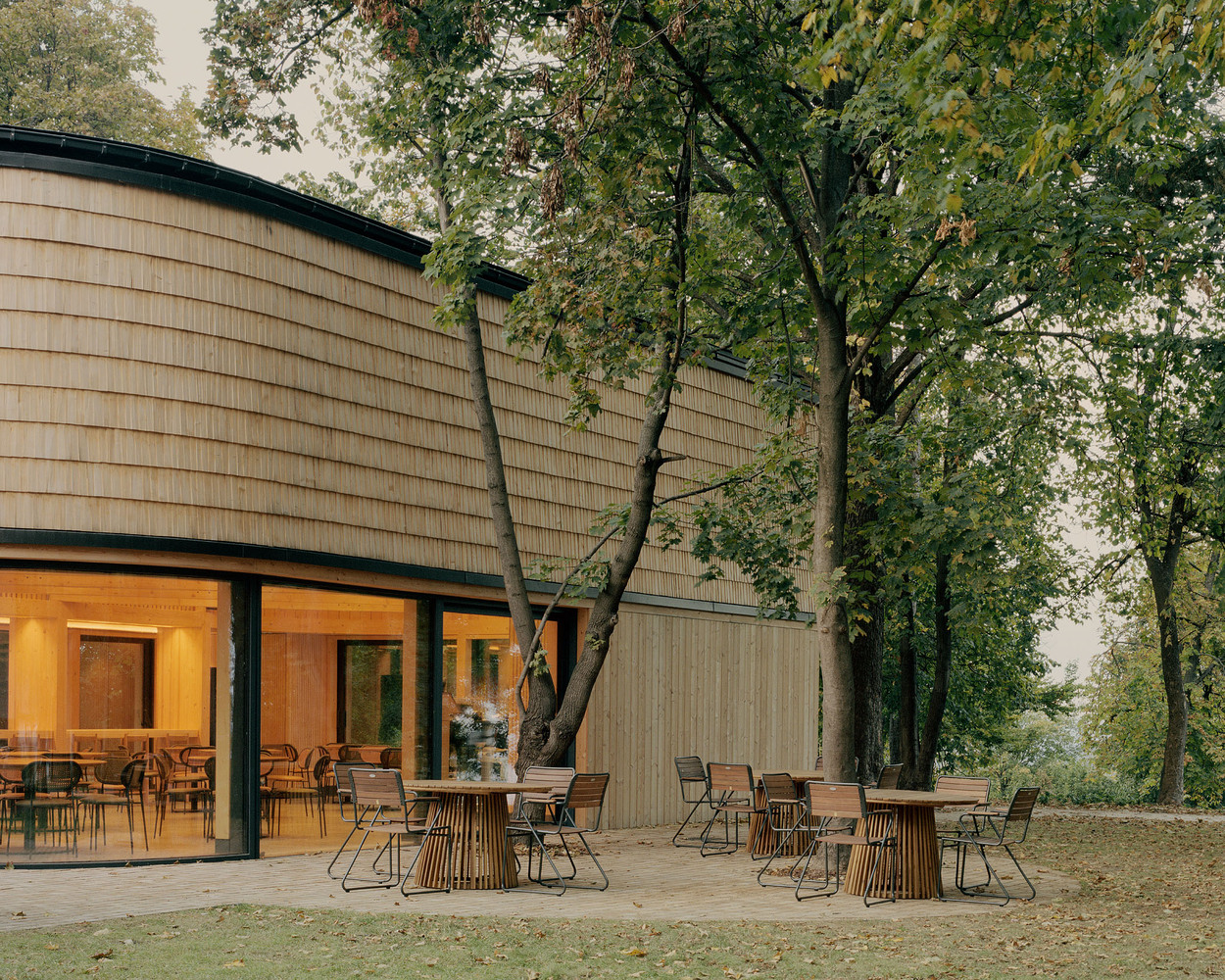
© Balázs Danyi
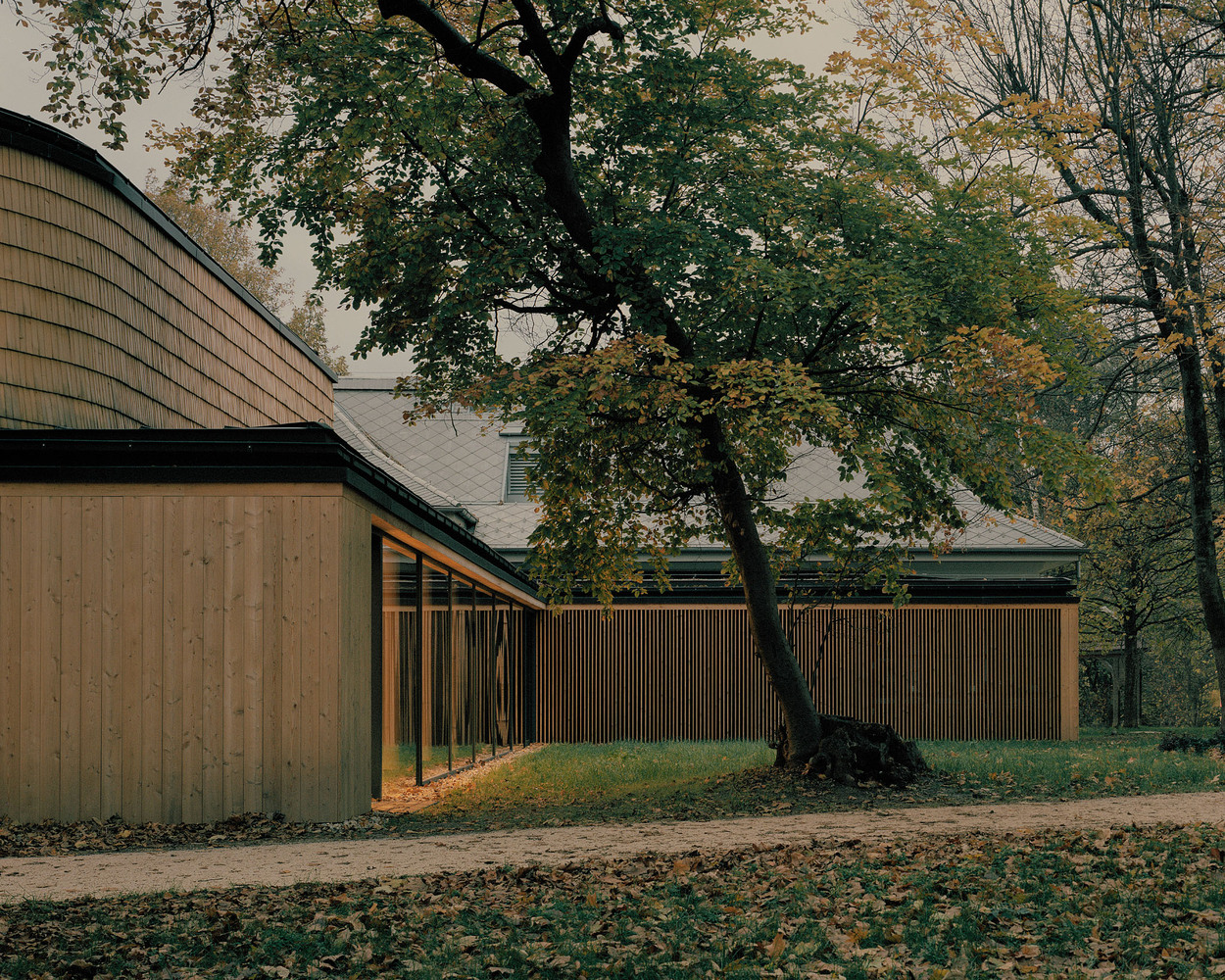
© Balázs Danyi
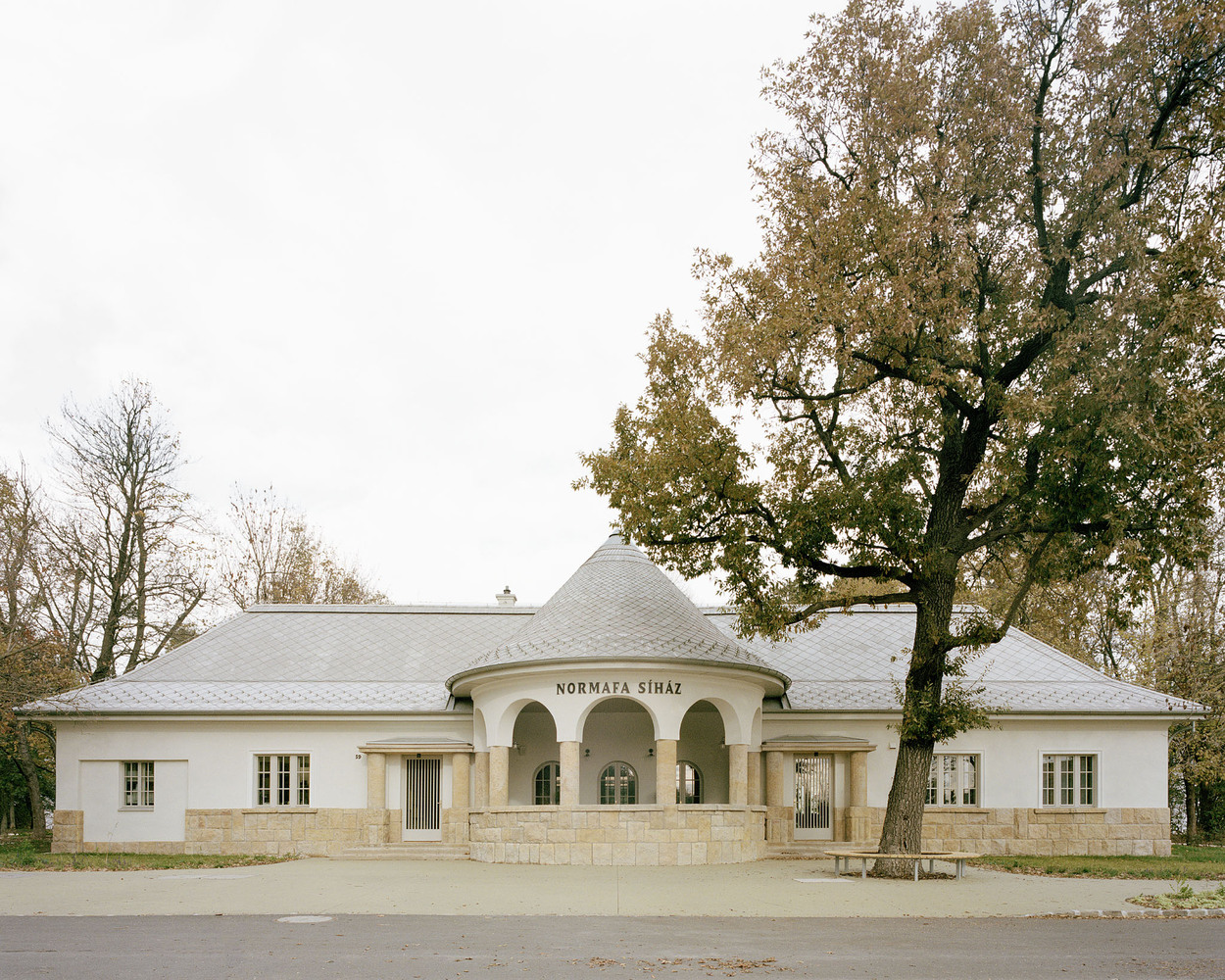
© Balázs Danyi
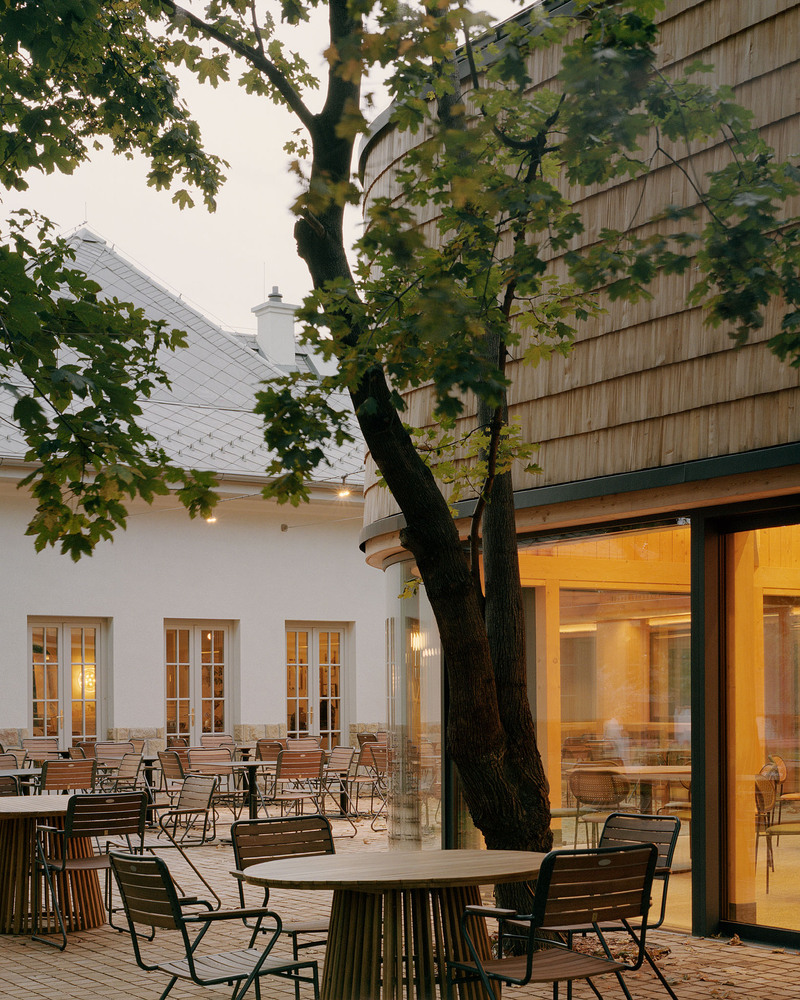
© Balázs Danyi
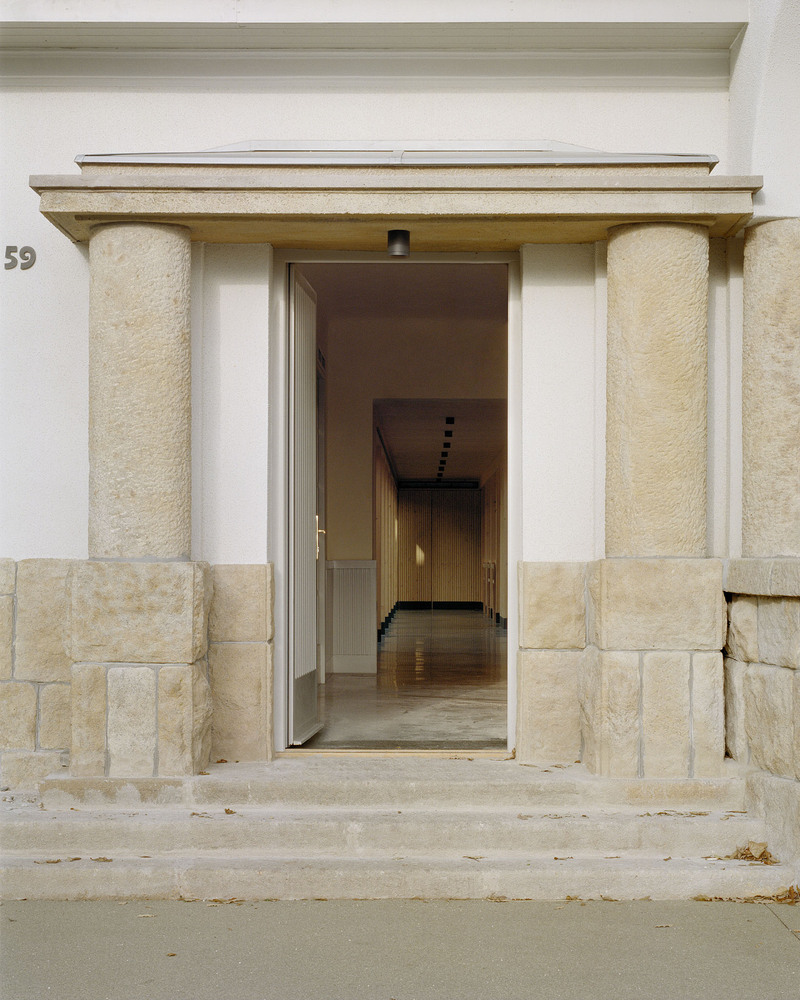
© Balázs Danyi
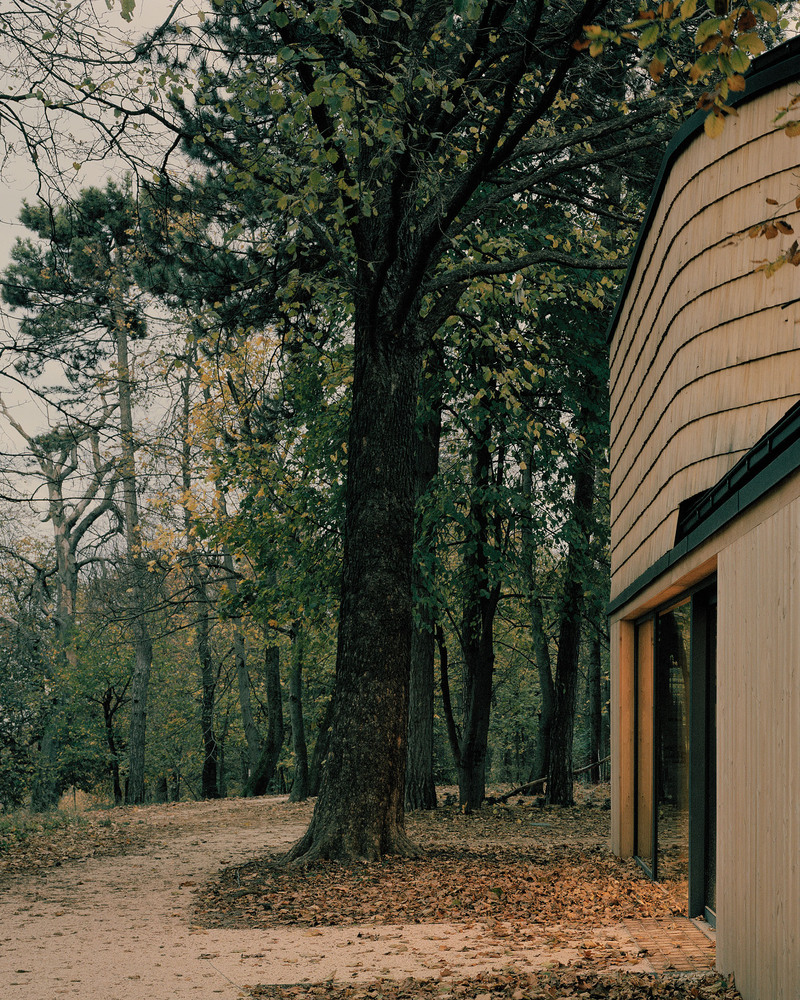
© Balázs Danyi
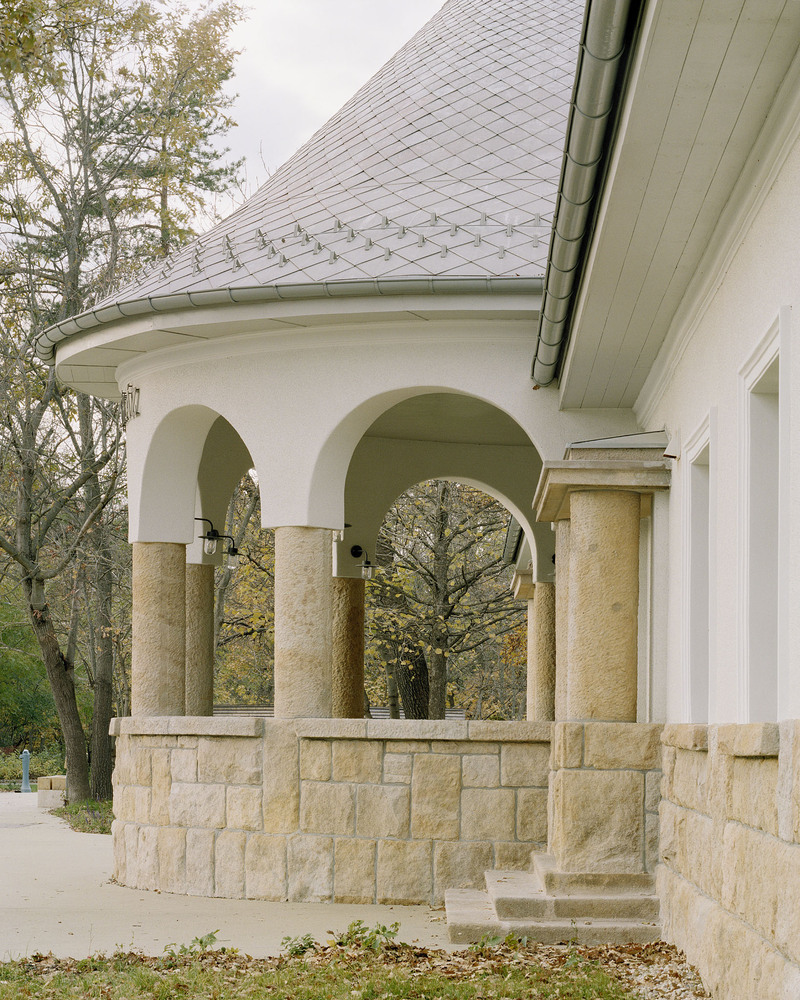
© Balázs Danyi
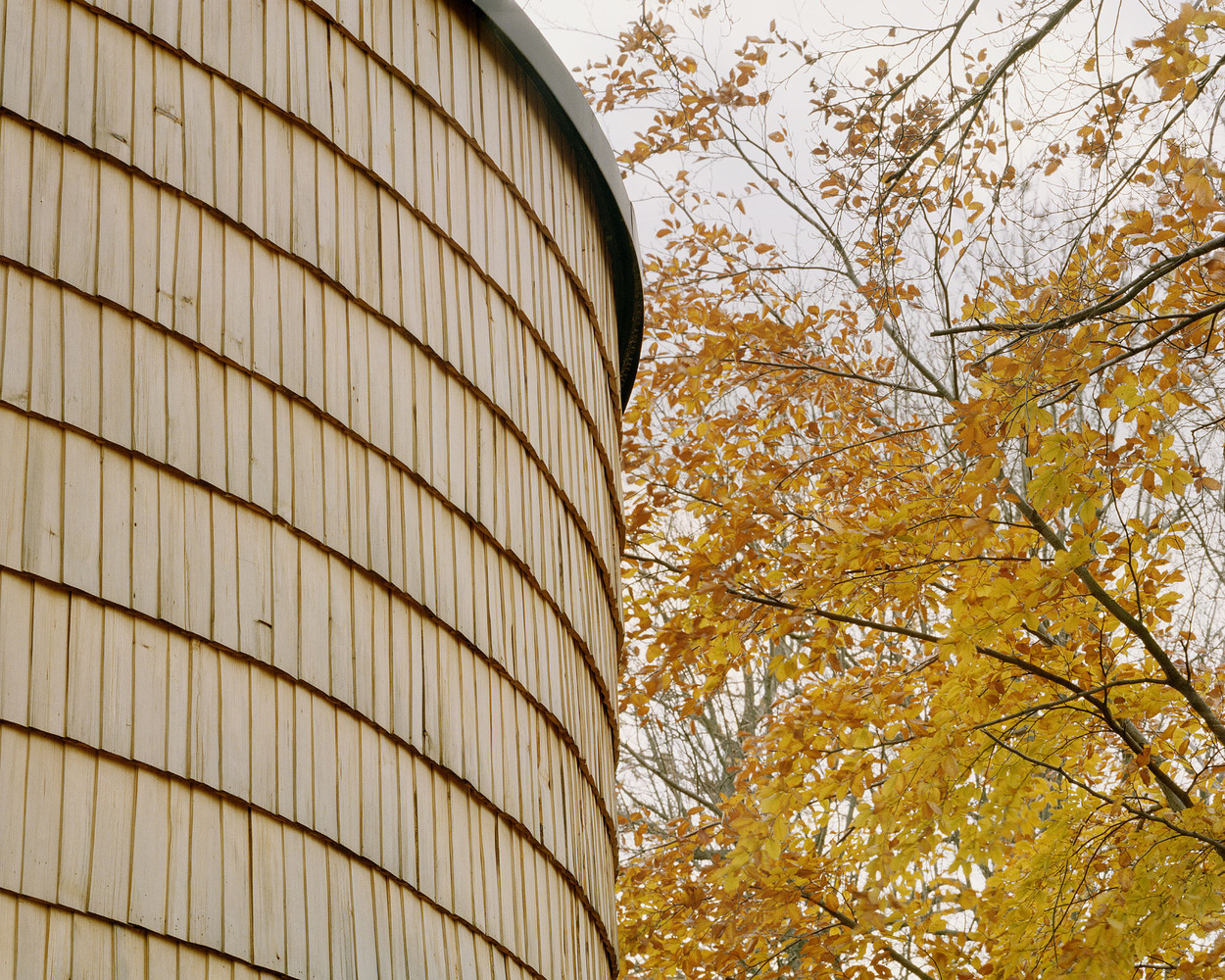
© Balázs Danyi
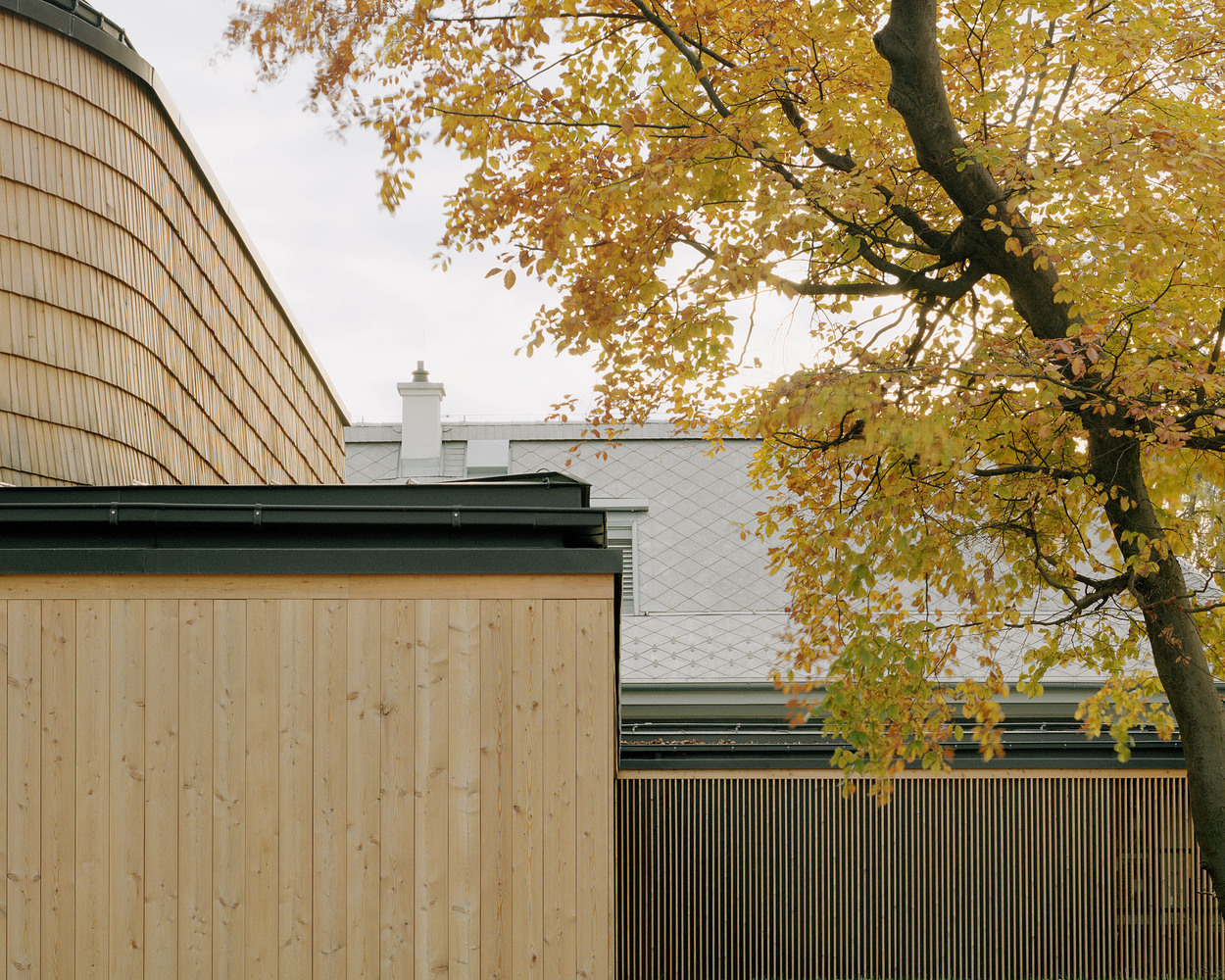
© Balázs Danyi
The new pavilion seems to be the opposite in every way of the former Ski House, and yet: other than its layout, the natural silvery, grayish aging of the larch shingles will make the new composition increasingly harmonious.
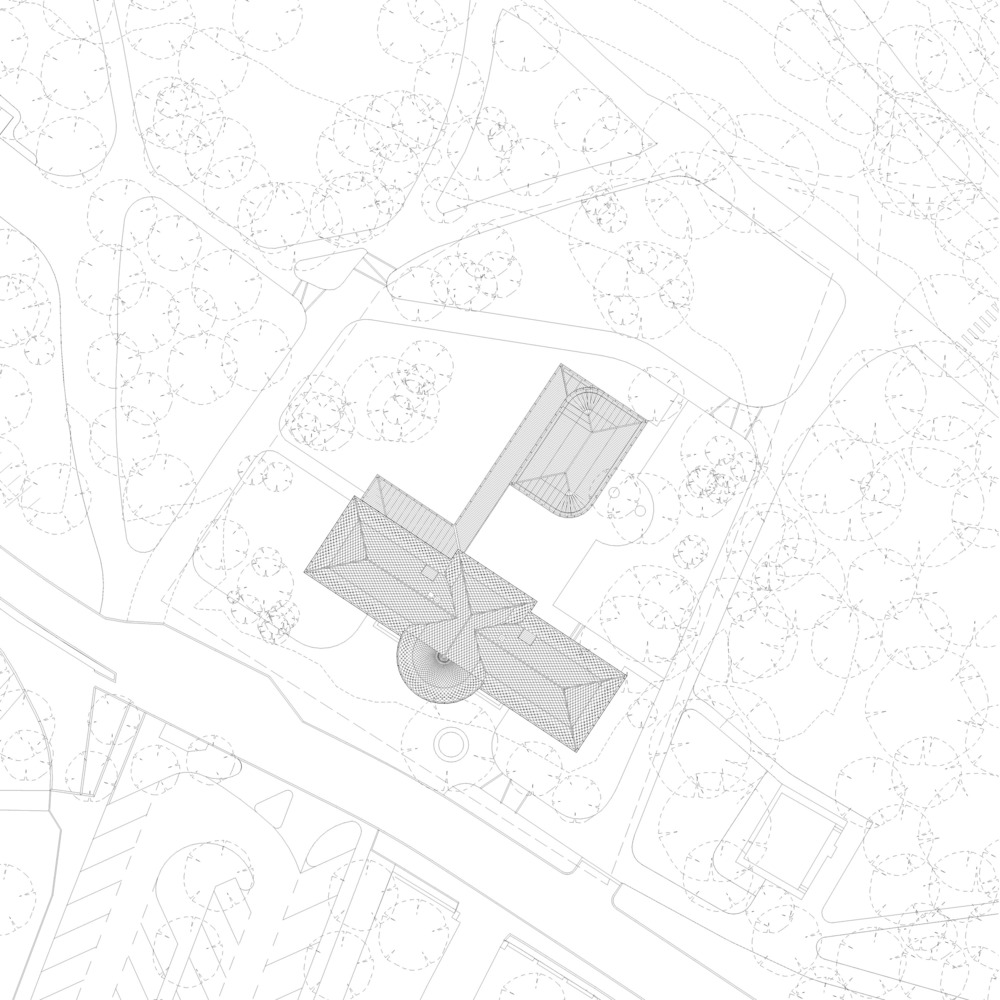
© Hetedik Műterem Kft + Studio Konstella
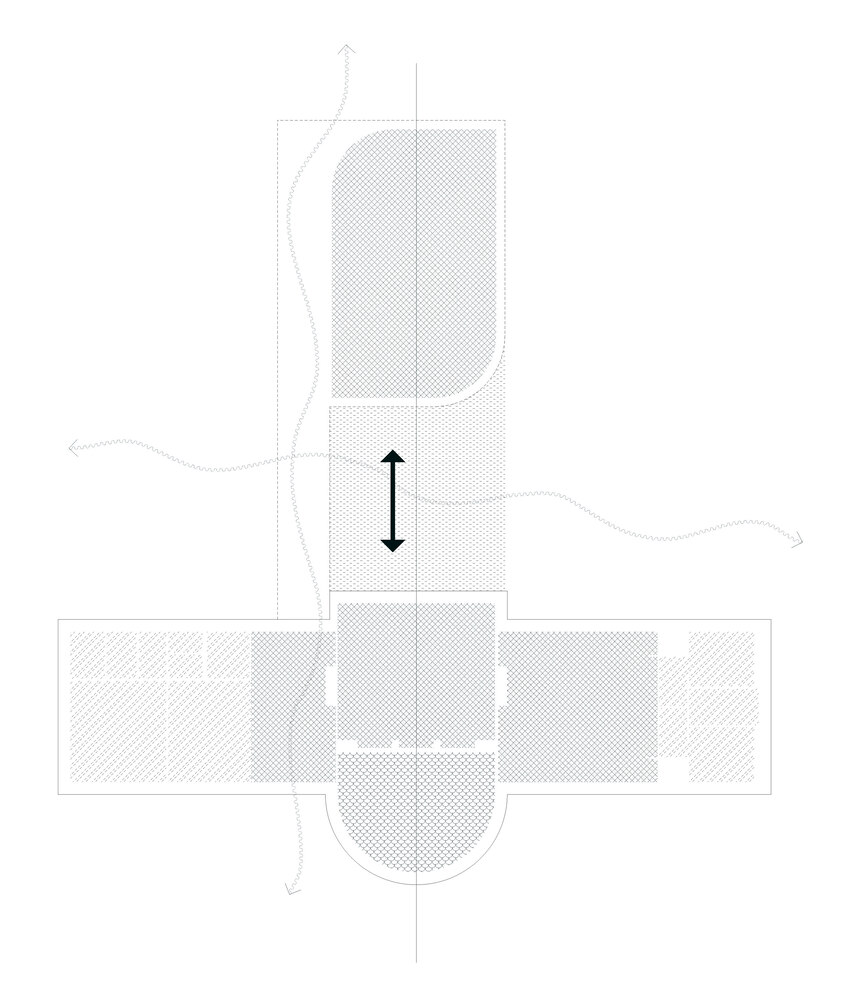
© Hetedik Műterem Kft + Studio Konstella
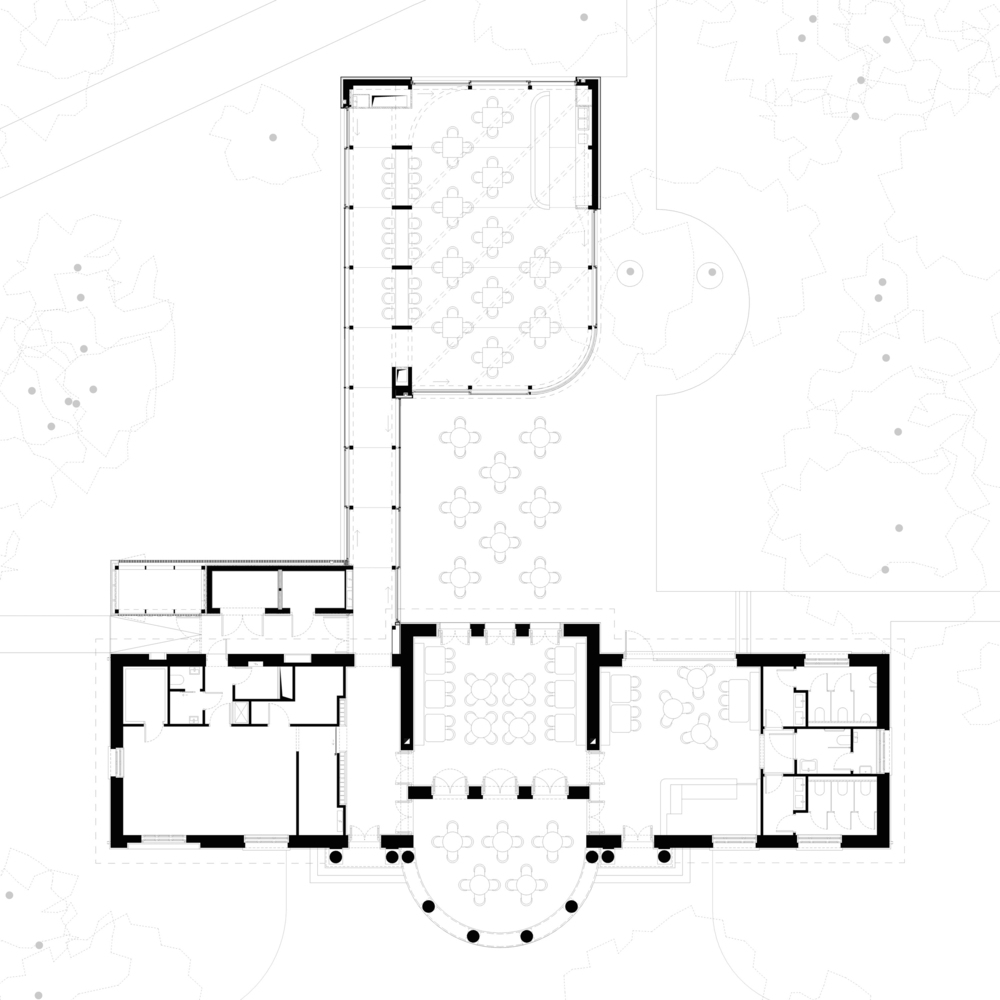
© Hetedik Műterem Kft + Studio Konstella
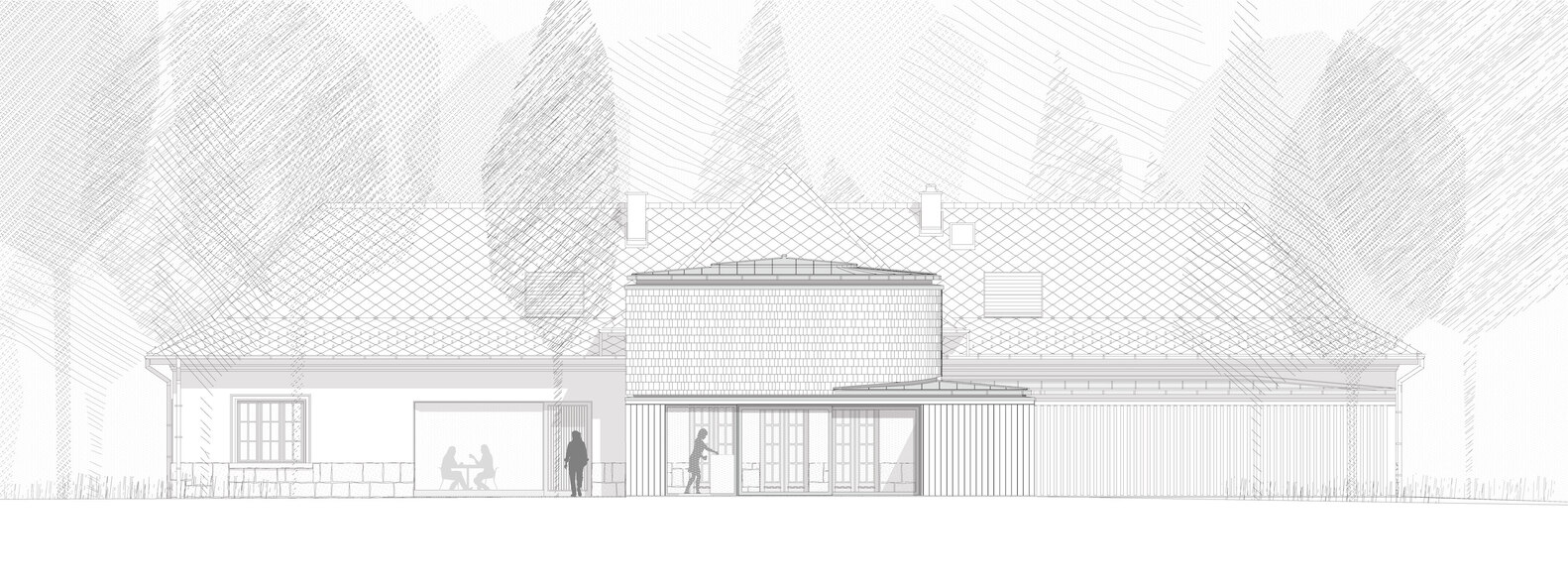
© Hetedik Műterem Kft + Studio Konstella
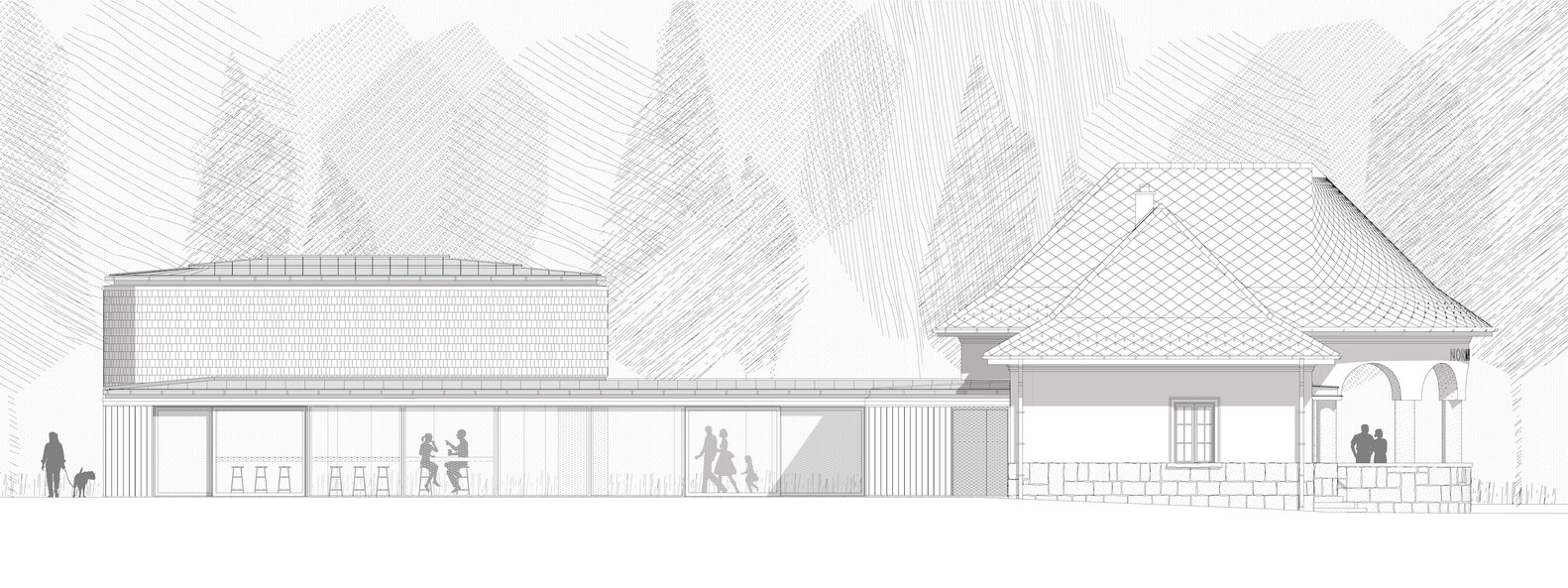
© Hetedik Műterem Kft + Studio Konstella
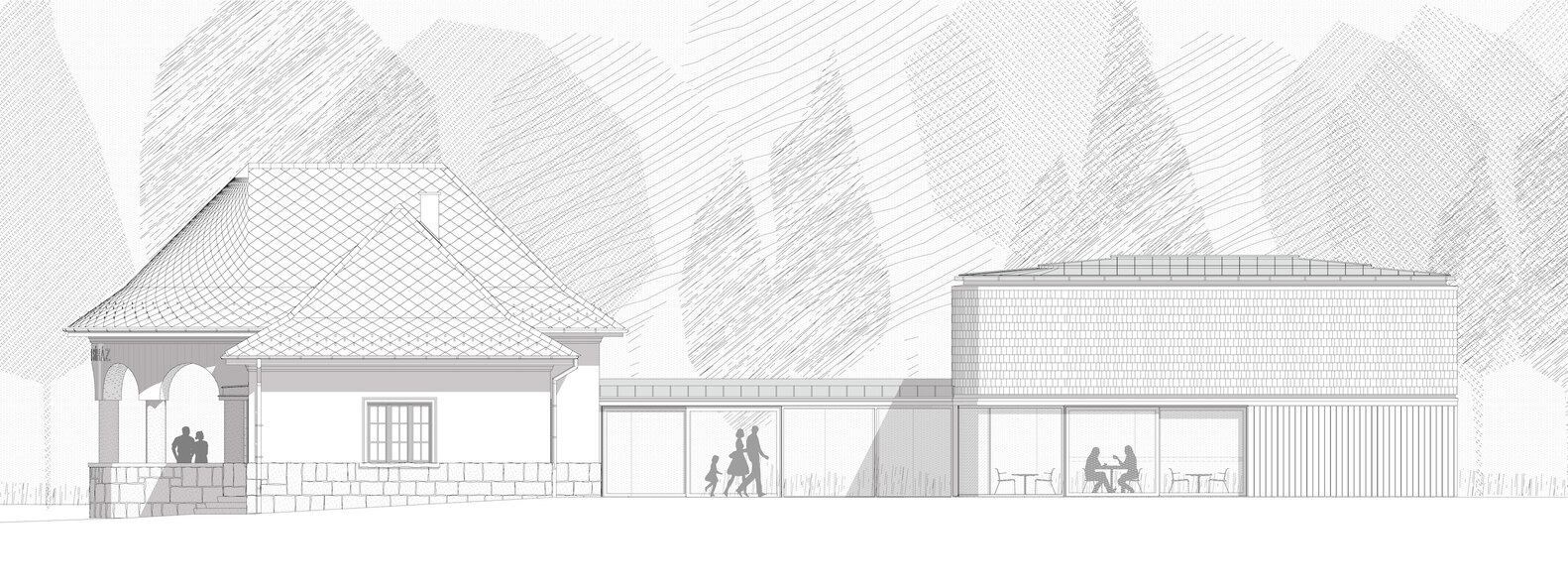
© Hetedik Műterem Kft + Studio Konstella
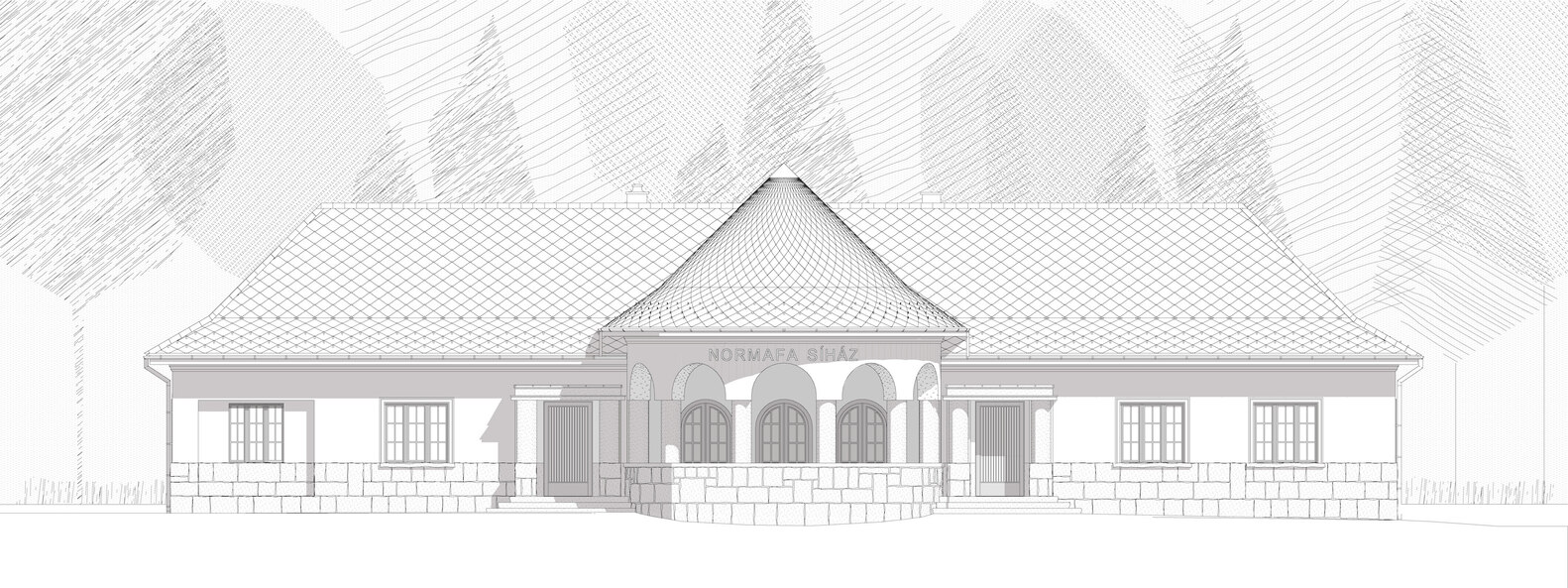
© Hetedik Műterem Kft + Studio Konstella
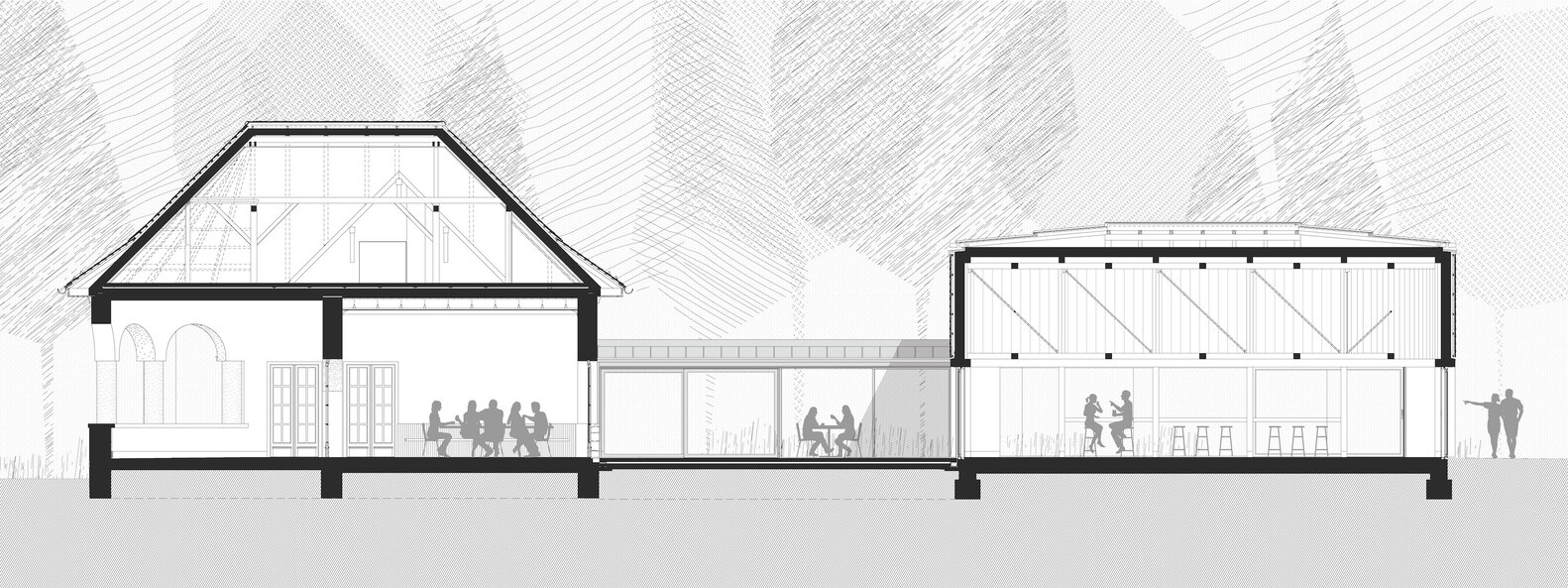
© Hetedik Műterem Kft + Studio Konstella
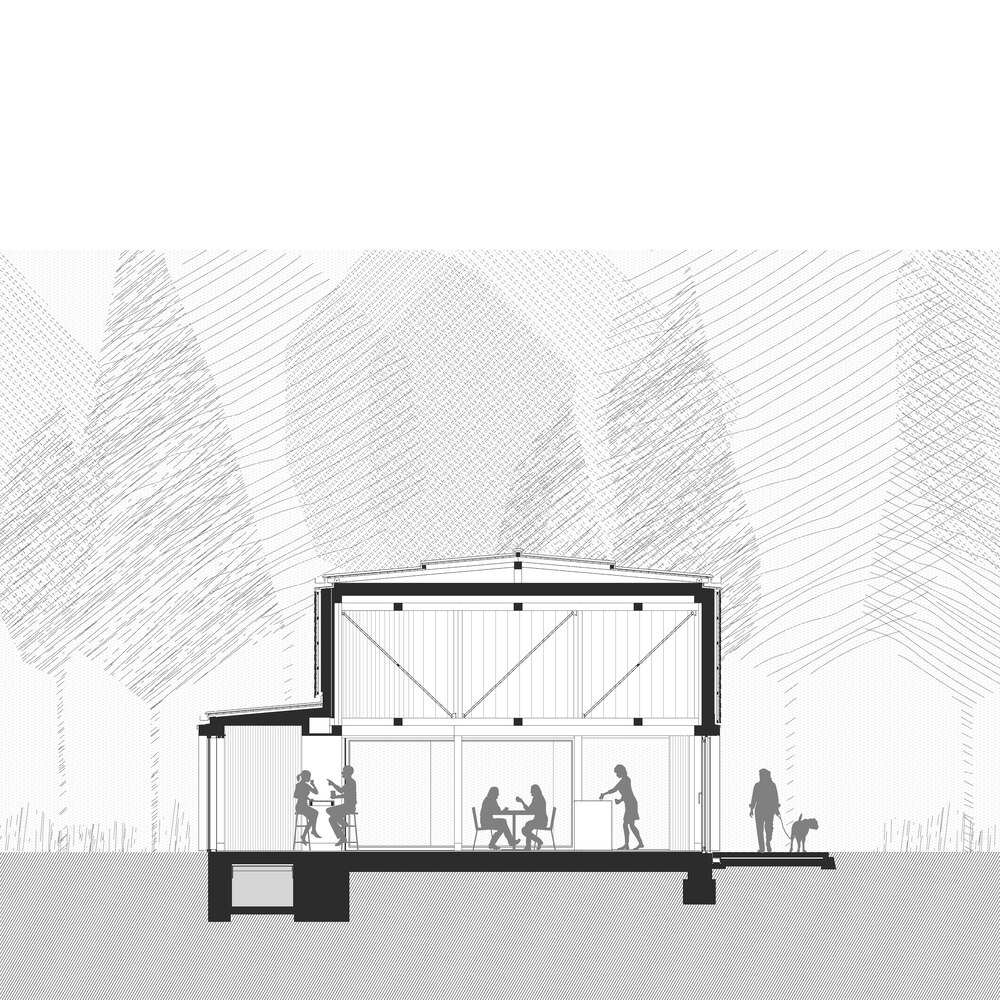
© Hetedik Műterem Kft + Studio Konstella
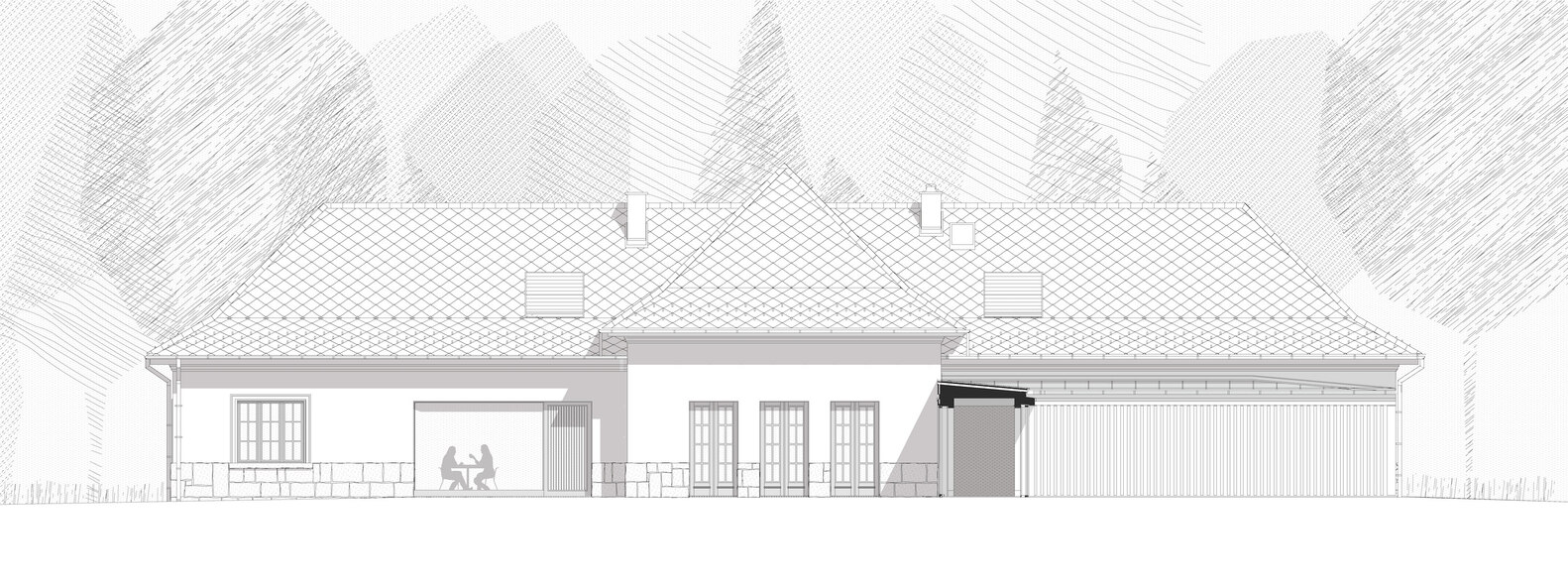
© Hetedik Műterem Kft + Studio Konstella
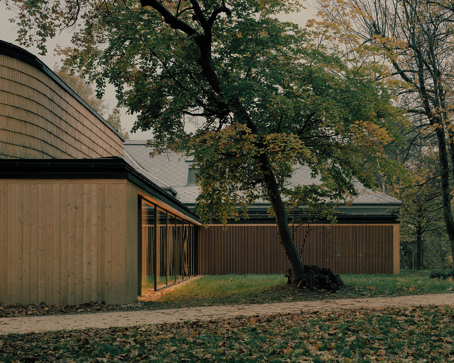
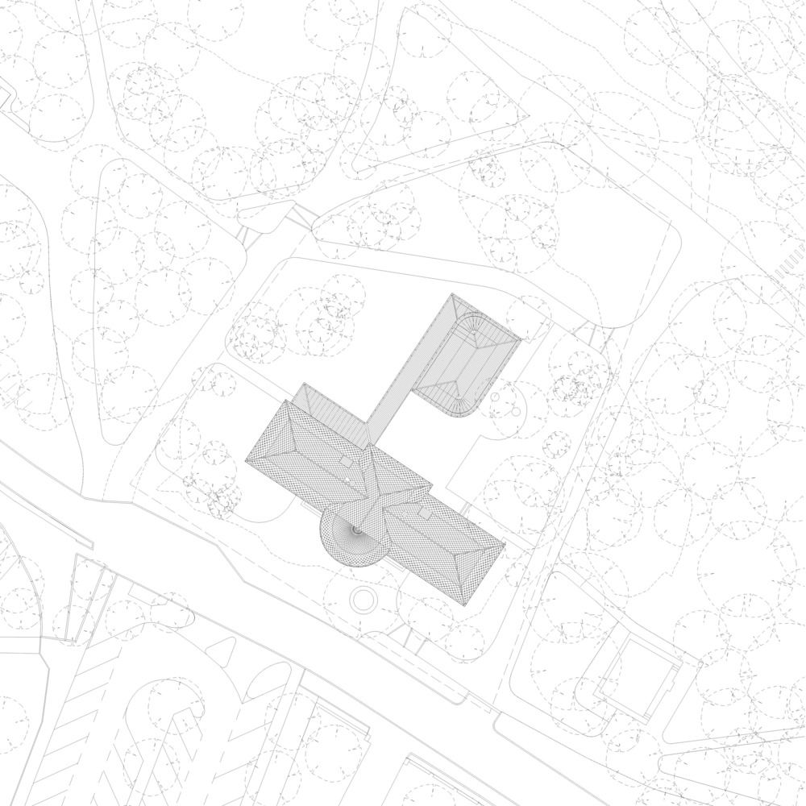
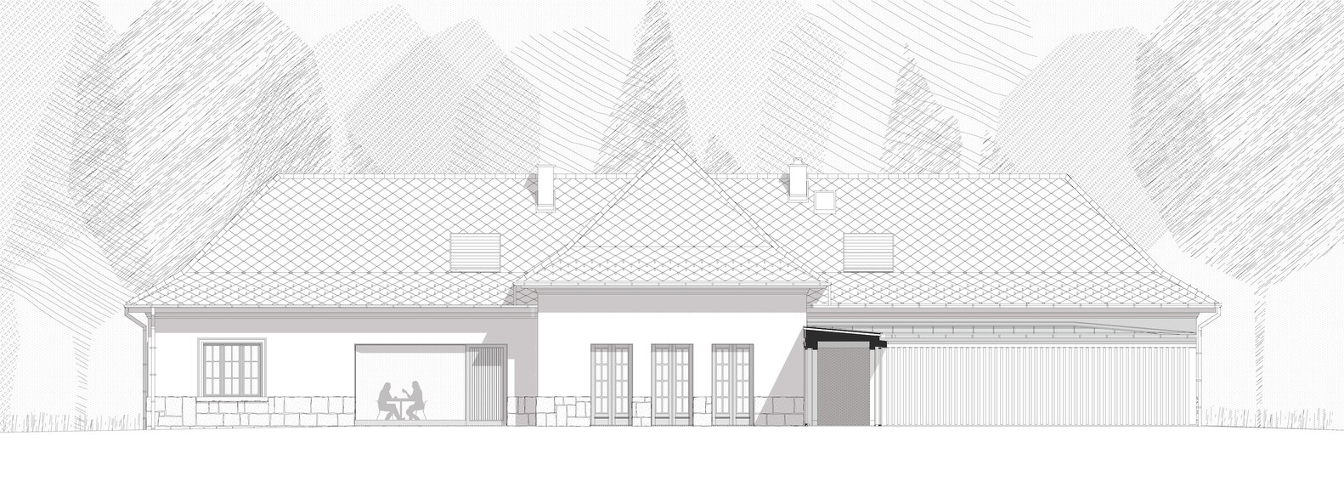
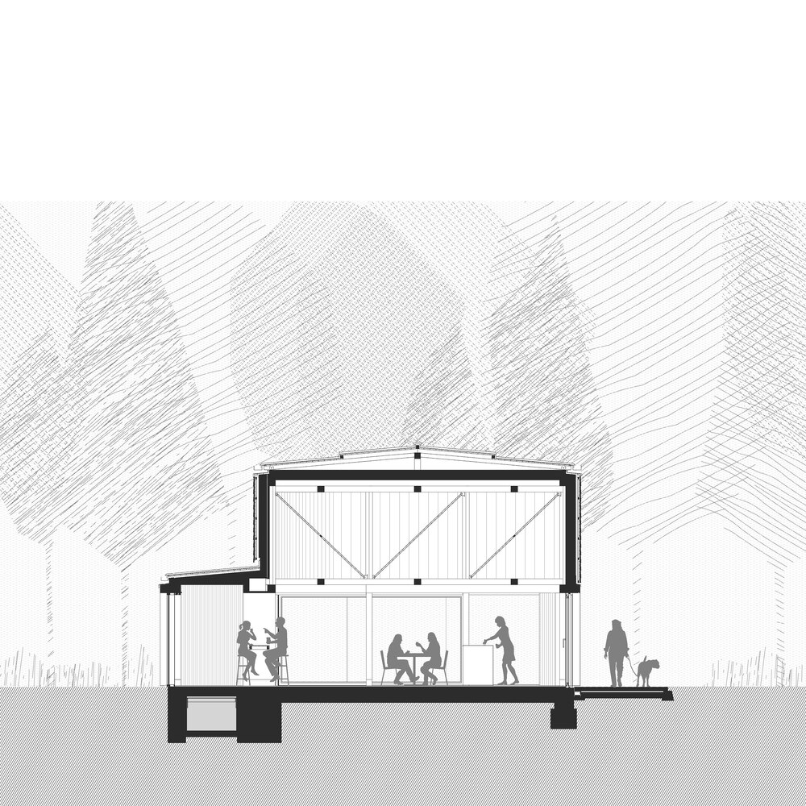
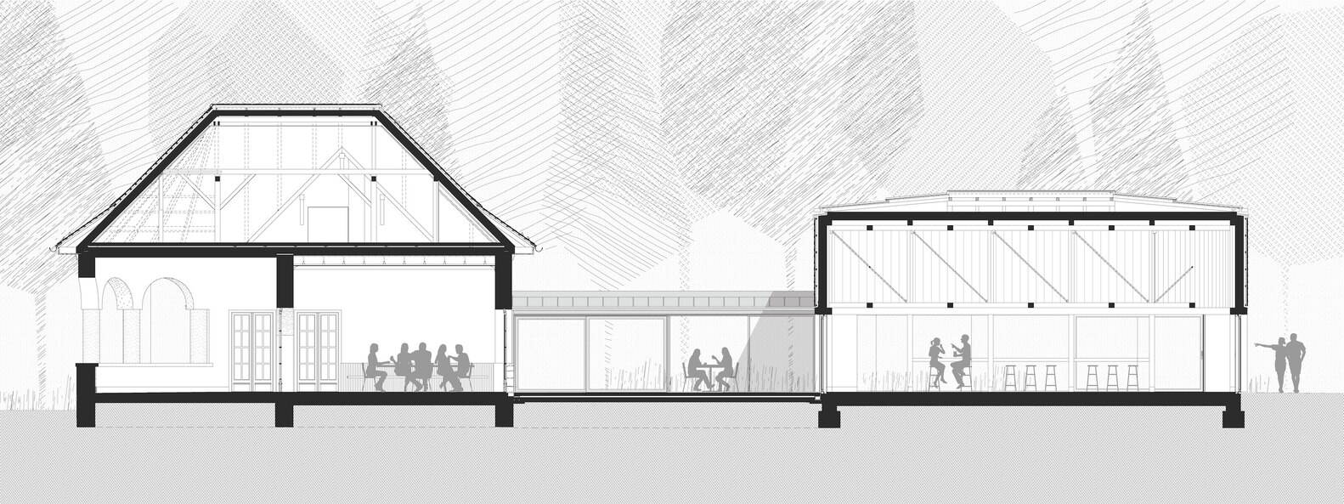
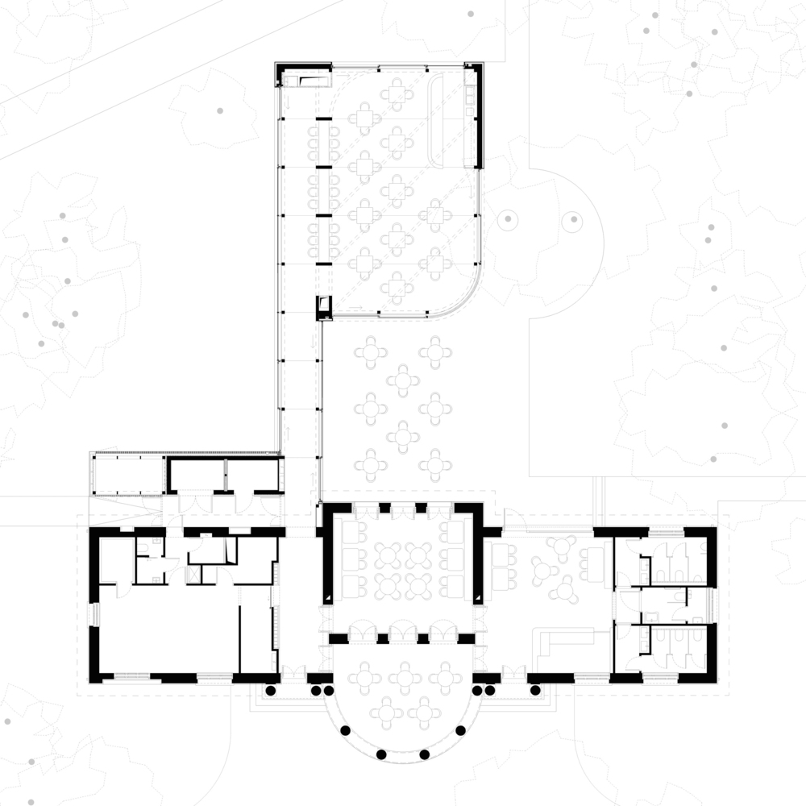
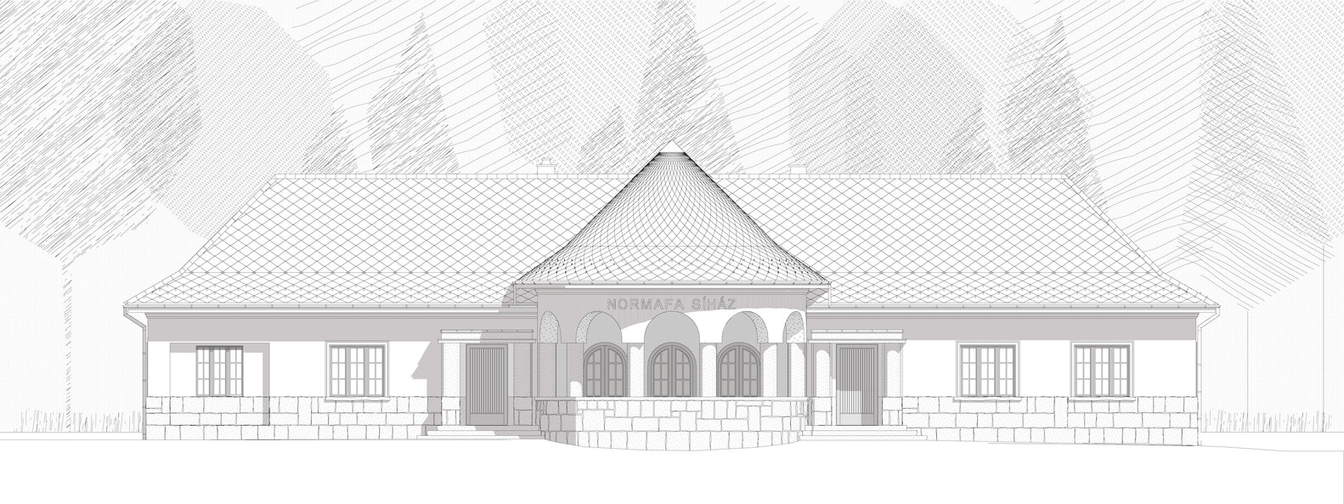
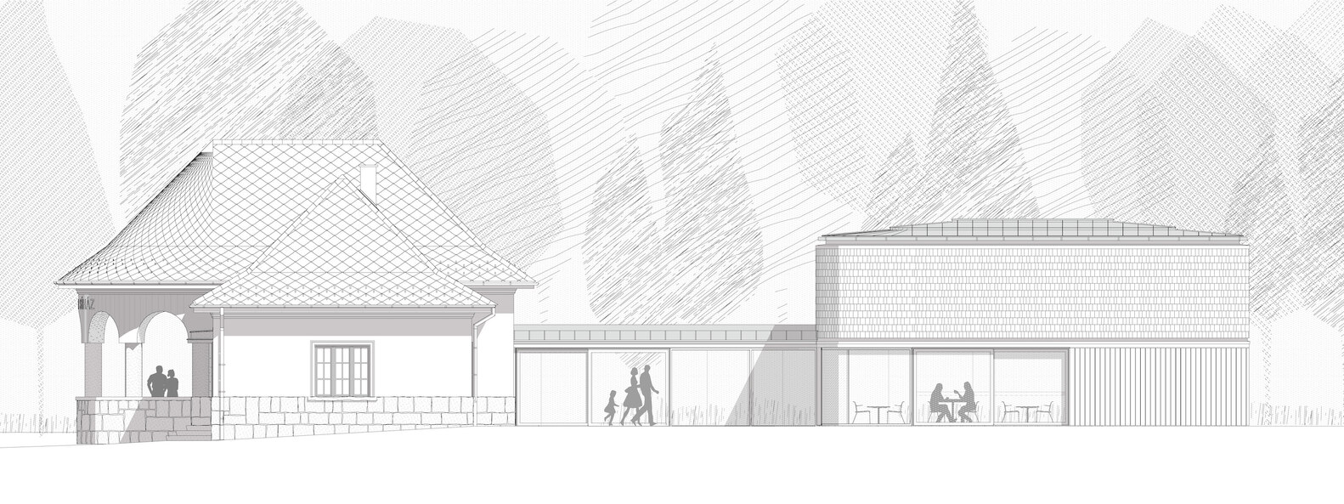
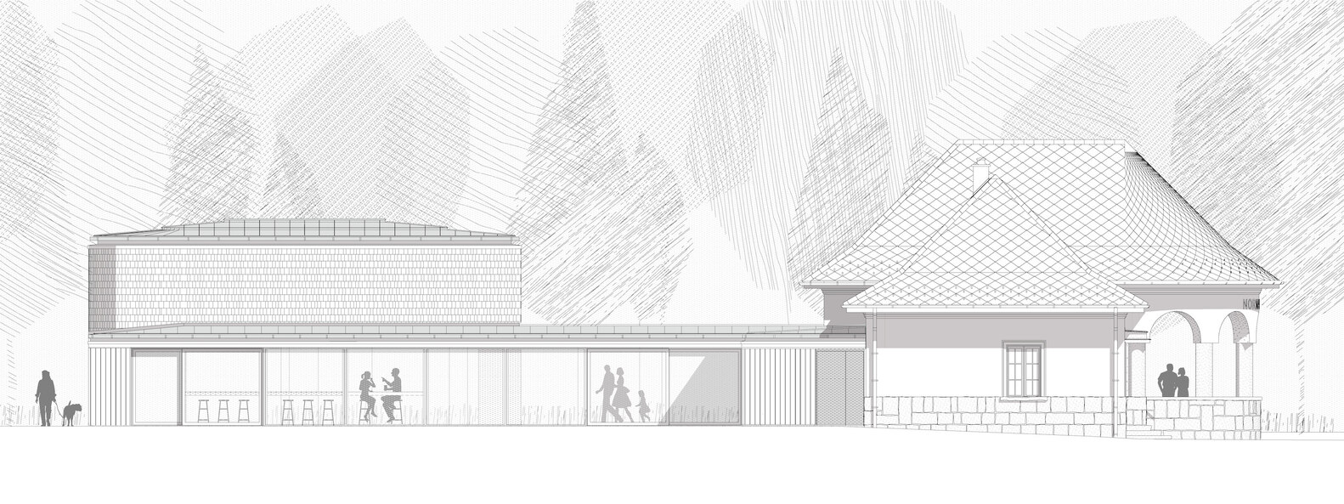
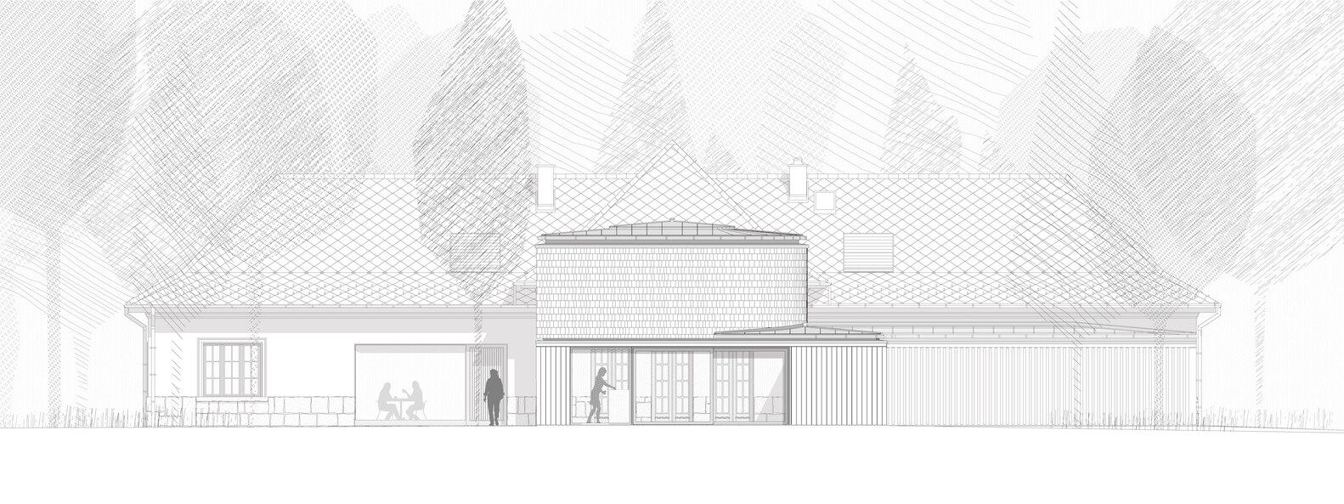
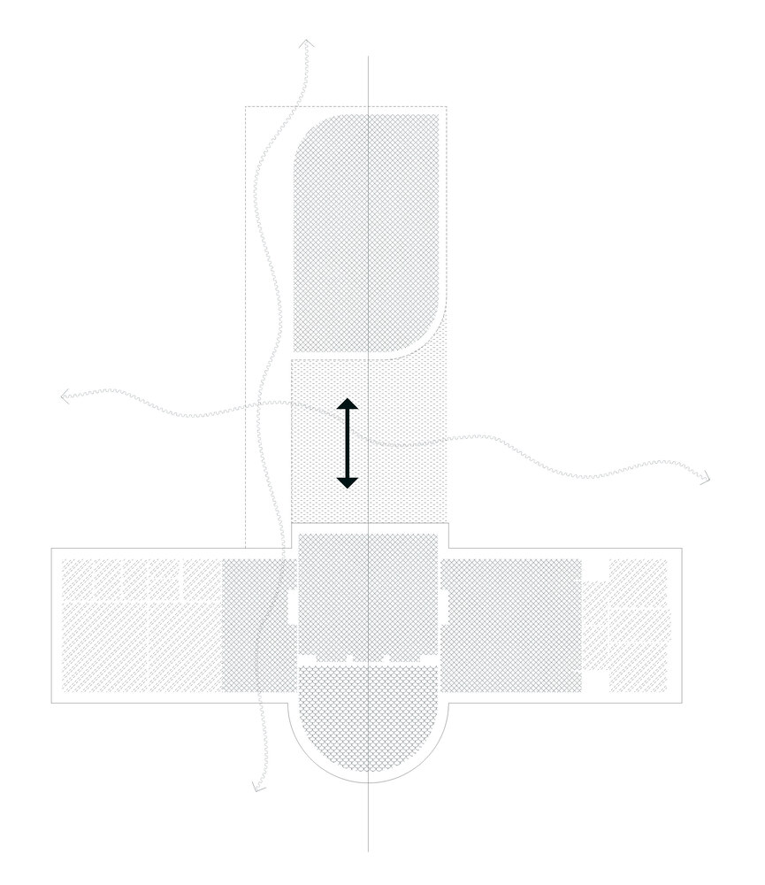
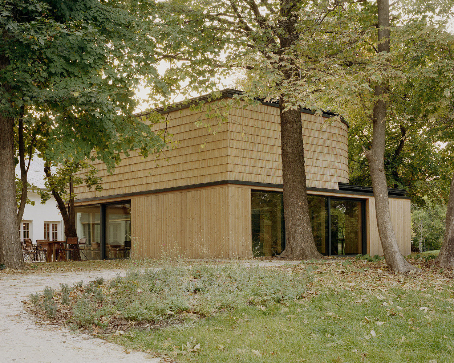
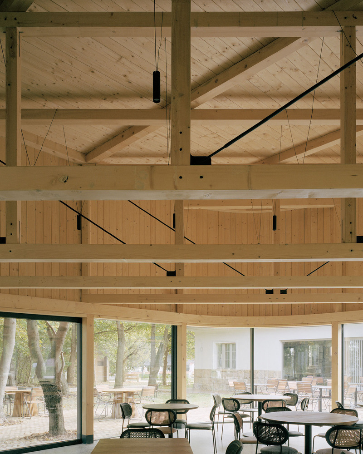
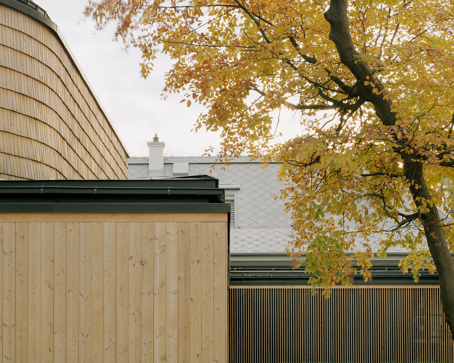
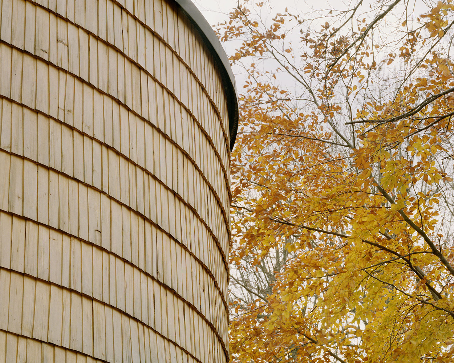
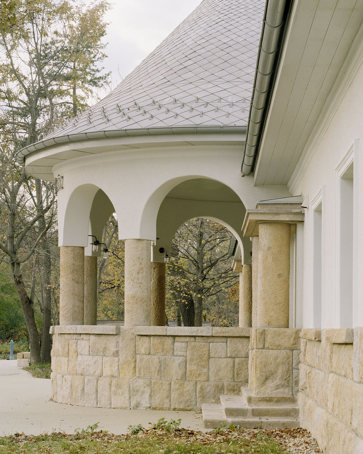
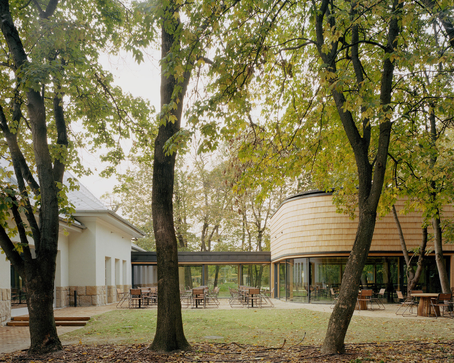
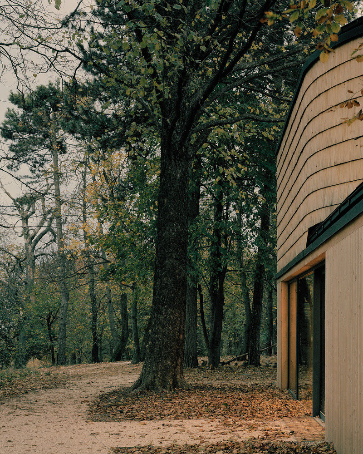
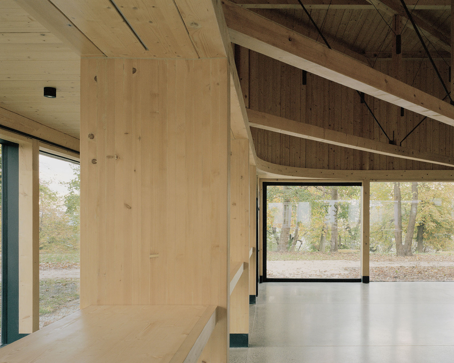
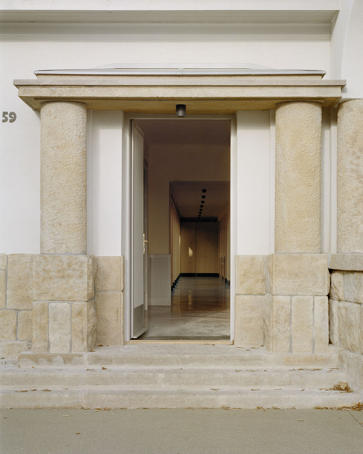
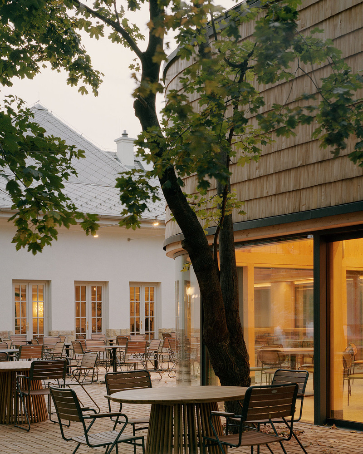
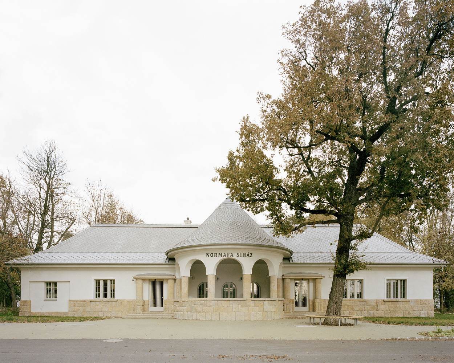
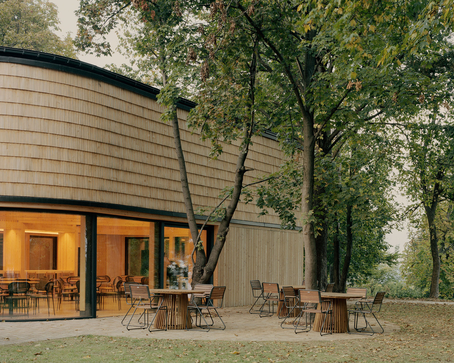
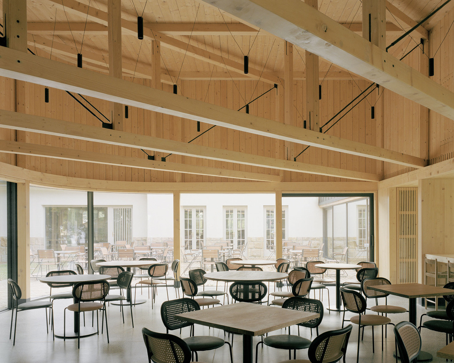
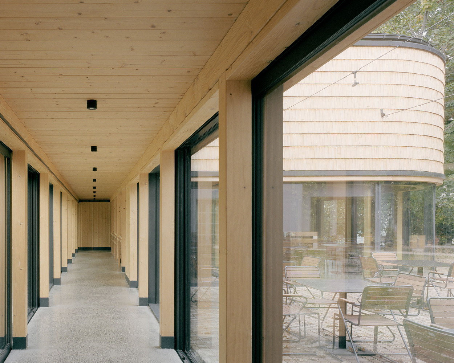
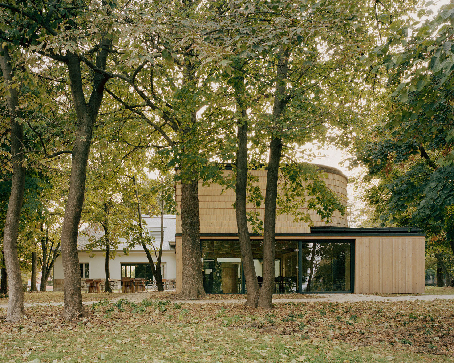
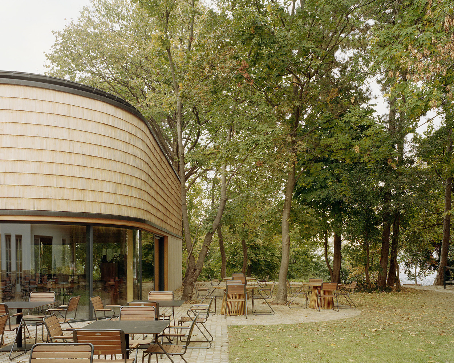
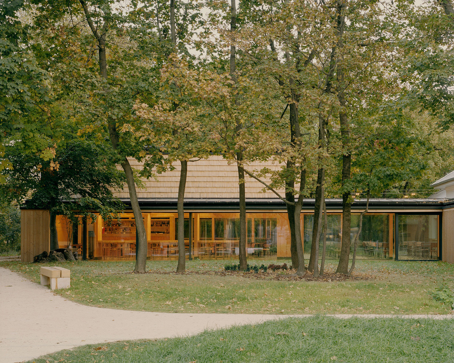
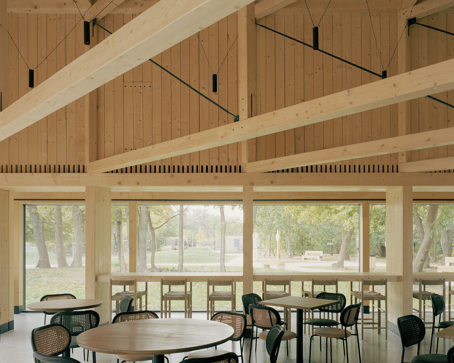
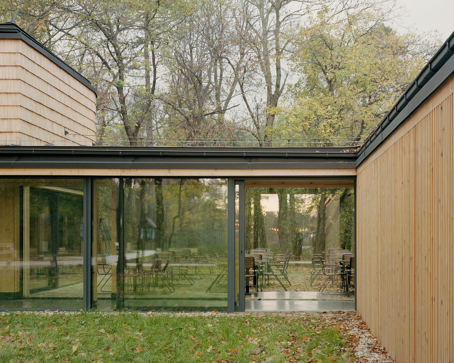
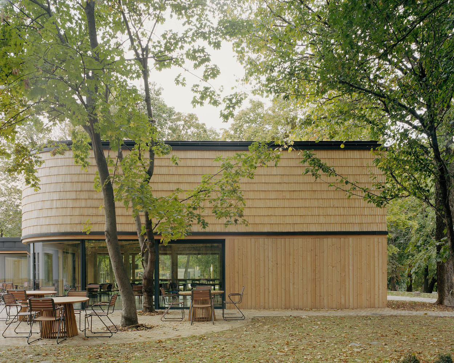

「引庭」大连文化创意园区 | 如恩设计研究室

Western Sydney Airport | Zaha Hadid Architects + COX Architecture

Apple Jing’an | Foster+Partners


Ski House | Hetedik Műterem Kft + Studio Konstella

Common Space- 2nd National Salon of Applied Arts and Design 2022 | Hetedik Műterem Kft

黄岩模具小镇客厅 | 原作设计工作室

泰合玺南京老门东SPA馆-裸筑更新

韩国忠南美术馆 | UNStudio + DA GROUP

订阅我们的资讯
切勿错过全球大设计产业链大事件和重要设计资源公司和新产品的推荐
联系我们
举报
返回顶部





