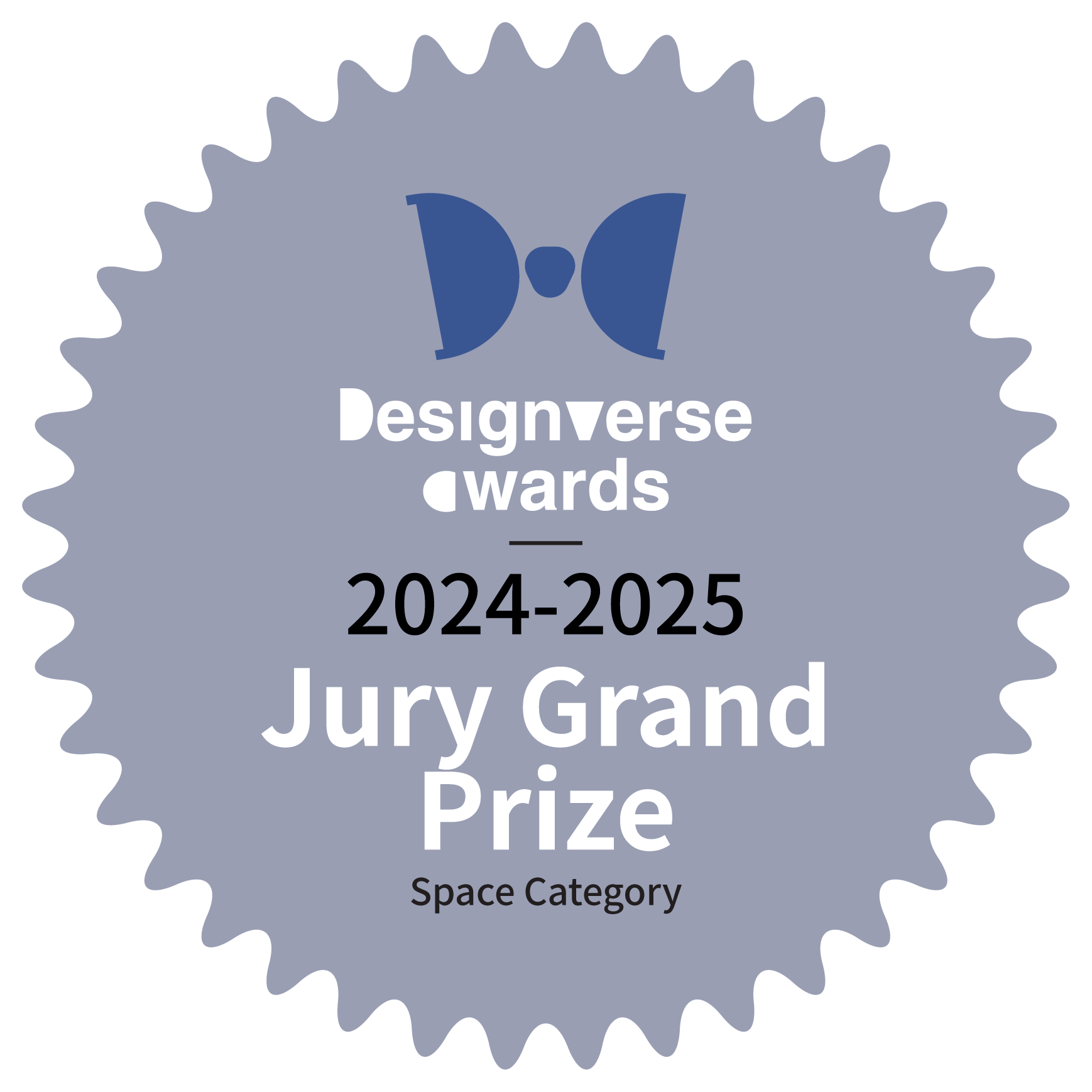
Aruma Split Garden丨RAD+ar
RAD+ar ,发布时间2024-11-05 11:10:00
Project Name: Aruma Split Garden
Office Name: RAD+ar
Lead Architects: Antonius Richard Rusli & Leviandri
Social Media Accounts: @radarchitects(ig)
Firm Location: Indonesia
Completion Year : 2024
Gross Built Area (m2/ ft2): 2500m2
Project Location: Jakarta, Indonesia
Program / Use / Building Function: Restaurant – Bar – Meeting room
Photo Credits: Mario Wibowo
Photographer’s Website: mario@mariowibowo.com
Photographer’s e-mail: www.mariowibowo.com
版权声明:本链接内容均系版权方发布,版权属于 RAD+ar,编辑版本版权属于设计宇宙designverse,未经授权许可不得复制转载此链接内容。欢迎转发此链接。
In the challenge of rising land values, the Split garden was created as a study of how split-level design can evolve, creating distinct zones within a compound of multiple tenants while incorporating nature within the built environment in a relatively compact footprint. The iteration of the design reflects RAD+ar's search for significance and evolving roles in optimizing circulation.
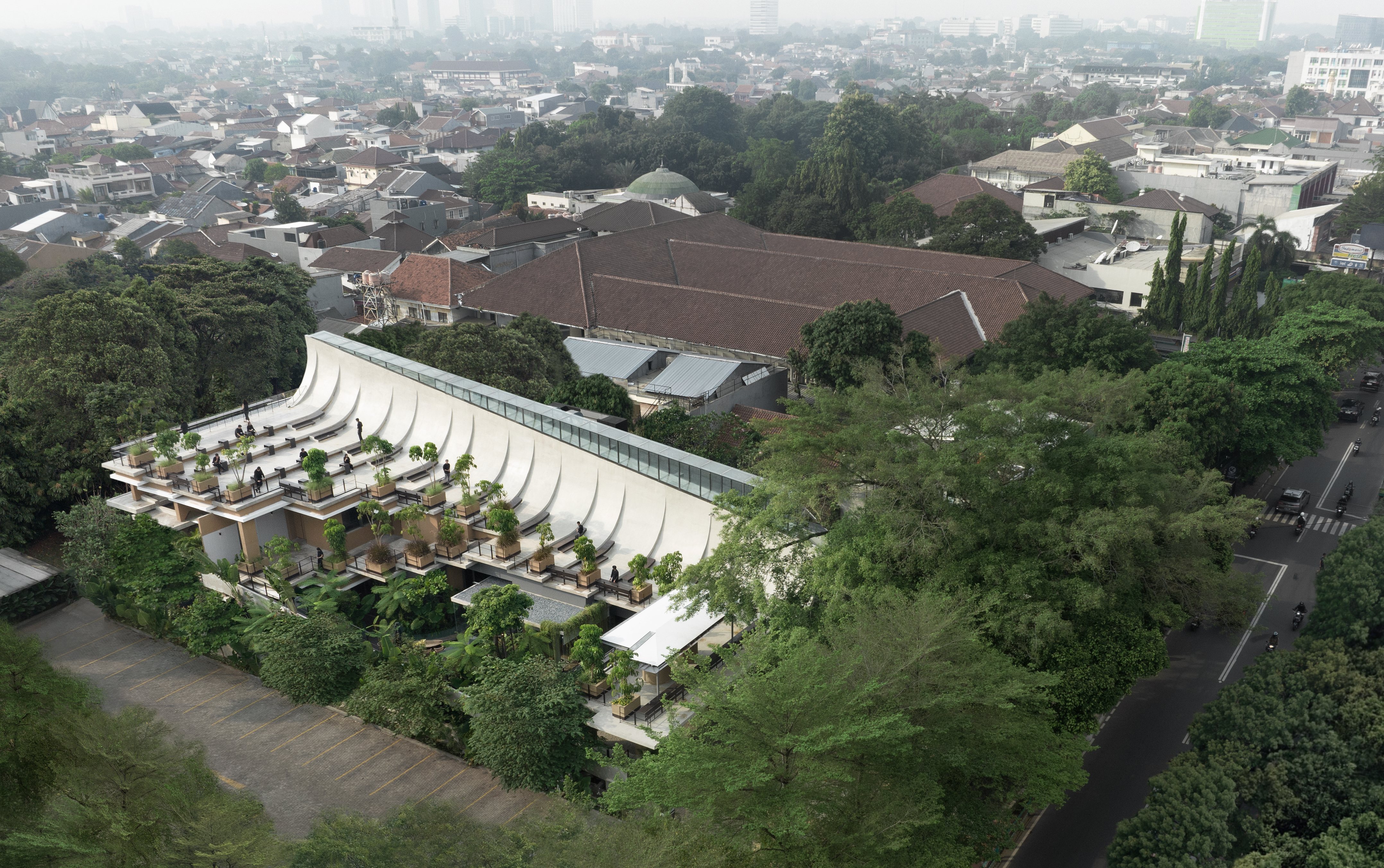
The design incorporates elements such as roofs, facades, walls, diagonal cantilevered structures, and furniture elements, all in a contemporary design that blends with the tropical surroundings of the commercial area. Integration elements like natural light, greenery, views of nature, natural materials, and other sensory experiences are incorporated into the buildings and spaces. The design of the building was oriented north-south to preserve the existing greenery in the rear garden. This design approach aimed to expand the spatial experience by creating a wind tunnel that connects the two giant trees at both ends. However, this situation posed a challenge in optimizing the multi-level commercial spaces without sacrificing any greenery.
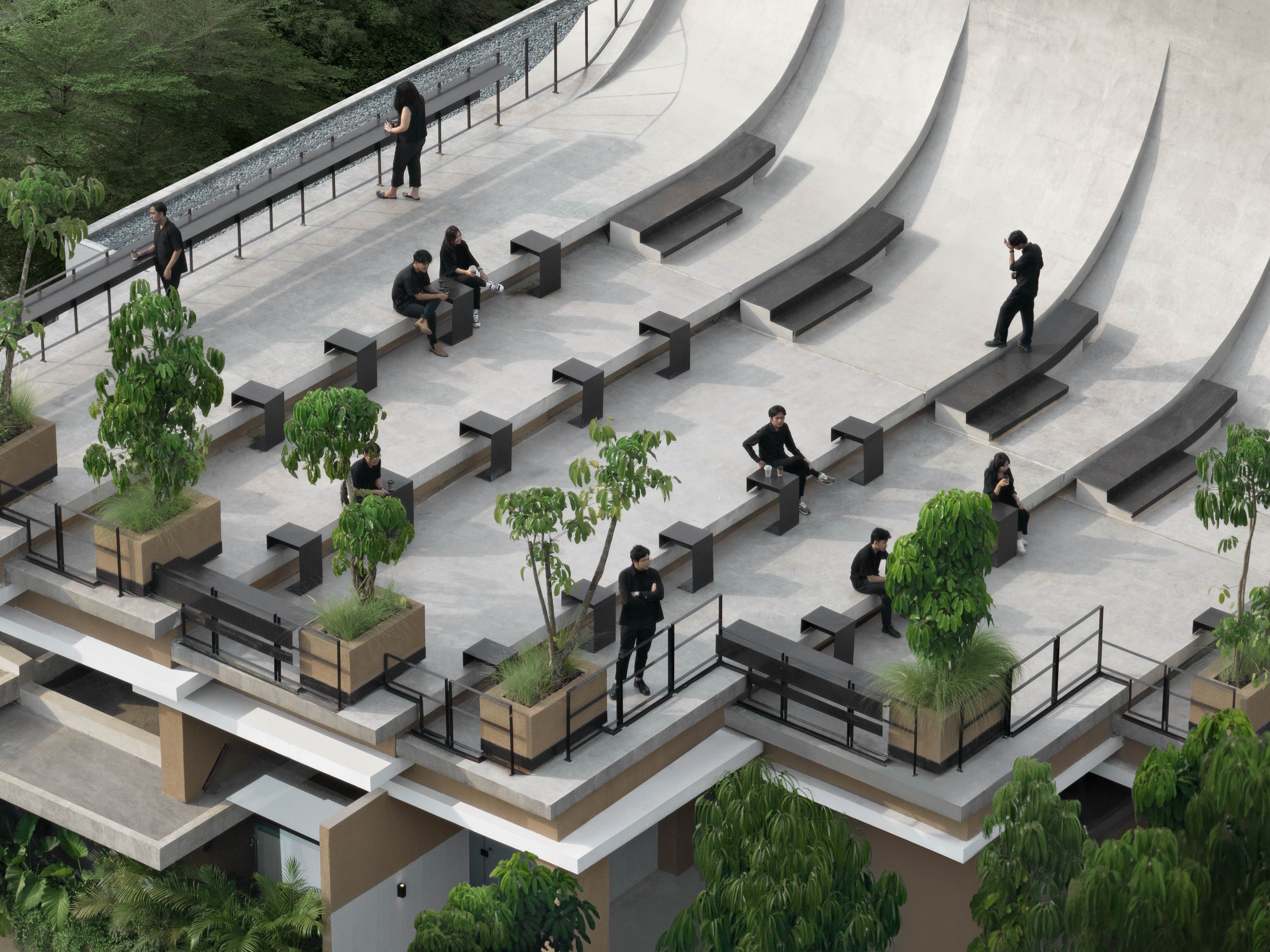
The design incorporates elements such as roofs, facades, walls, diagonal cantilevered structures, and furniture elements, all in a contemporary design that blends with the tropical surroundings of the commercial area. Integration elements like natural light, greenery, views of nature, natural materials, and other sensory experiences are incorporated into the buildings and spaces. The design of the building was oriented north-south to preserve the existing greenery in the rear garden. This design approach aimed to expand the spatial experience by creating a wind tunnel that connects the two giant trees at both ends. However, this situation posed a challenge in optimizing the multi-level commercial spaces without sacrificing any greenery.
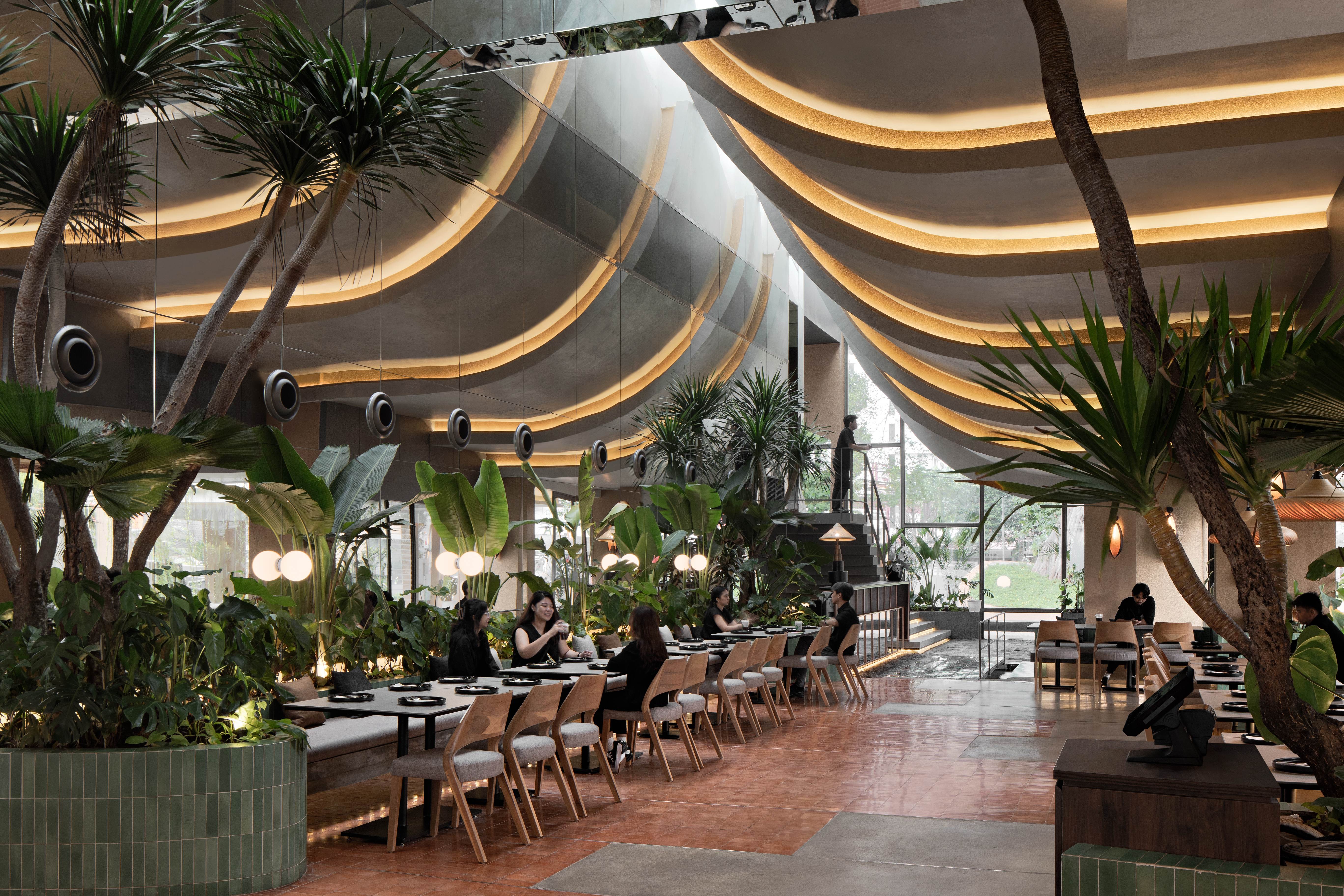
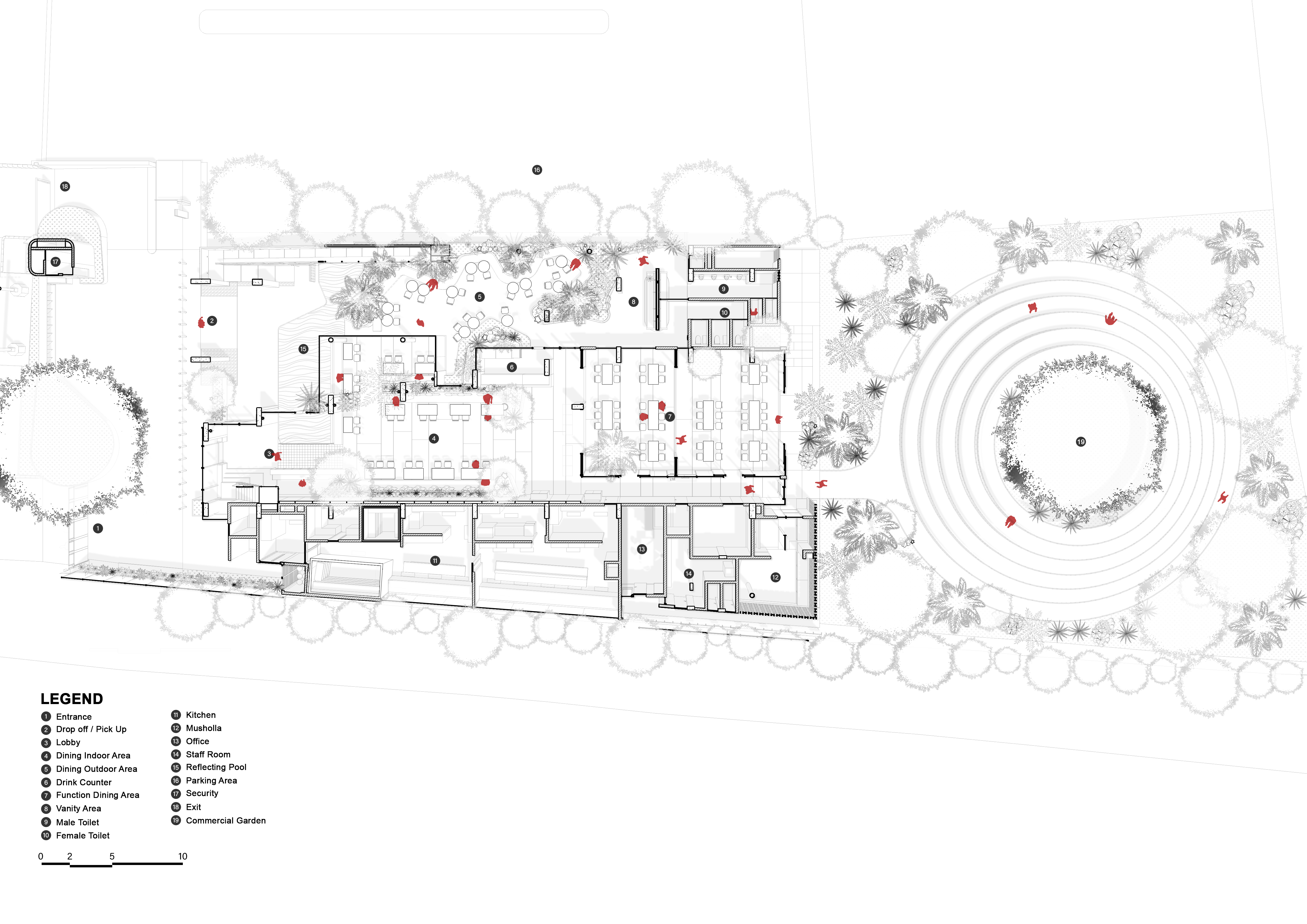
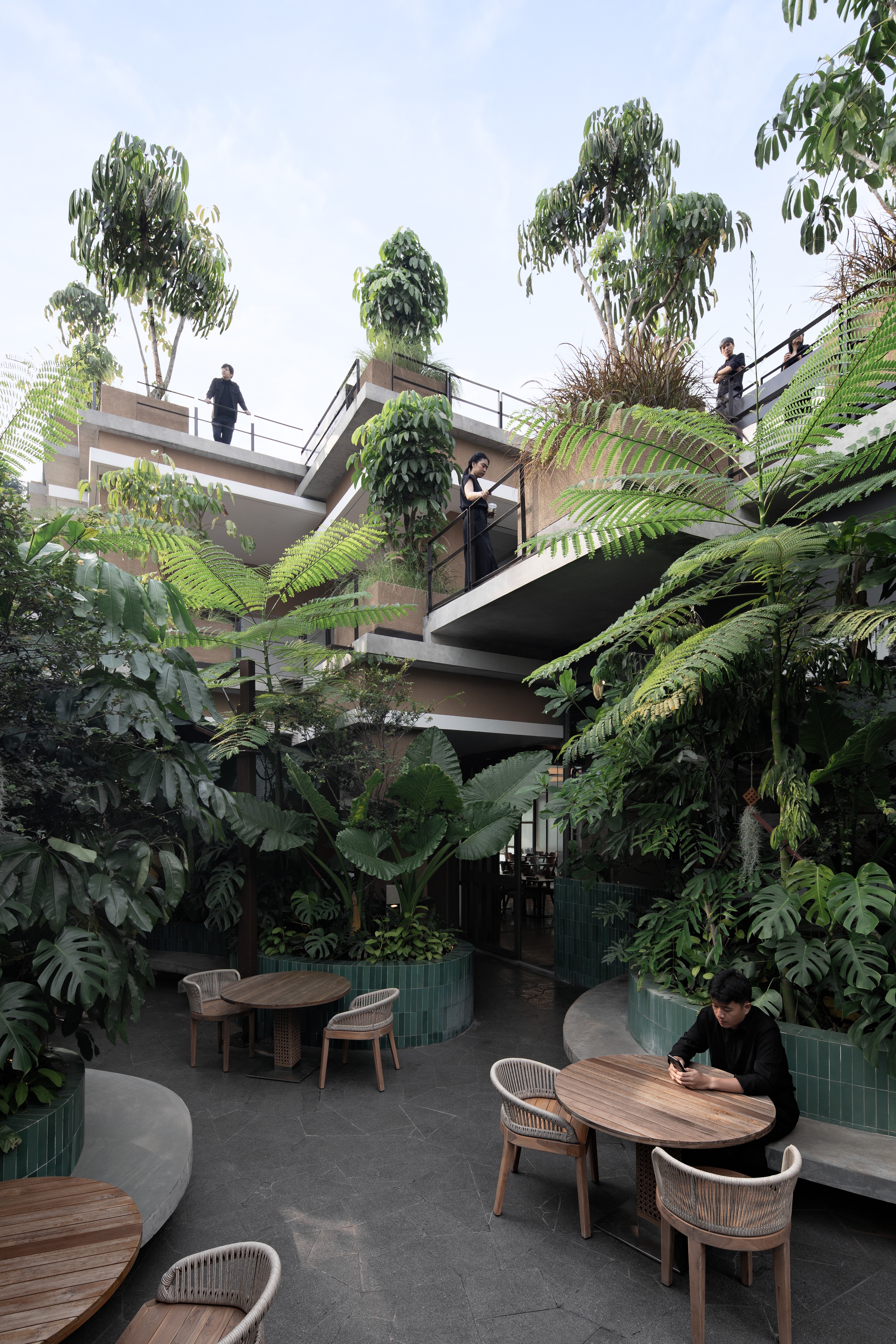
To address this challenge, the structural elements were integrated into the spatial planning of the design. This allowed for a seamless transition from the front garden, diagonally creating a loop connection for three tenants: restaurants on the ground floor, a bar in the mezzanine space, and a beer garden in between spaces extended to the rooftop. This integration of different spatial experiences and characters within the development ensured a cohesive design.
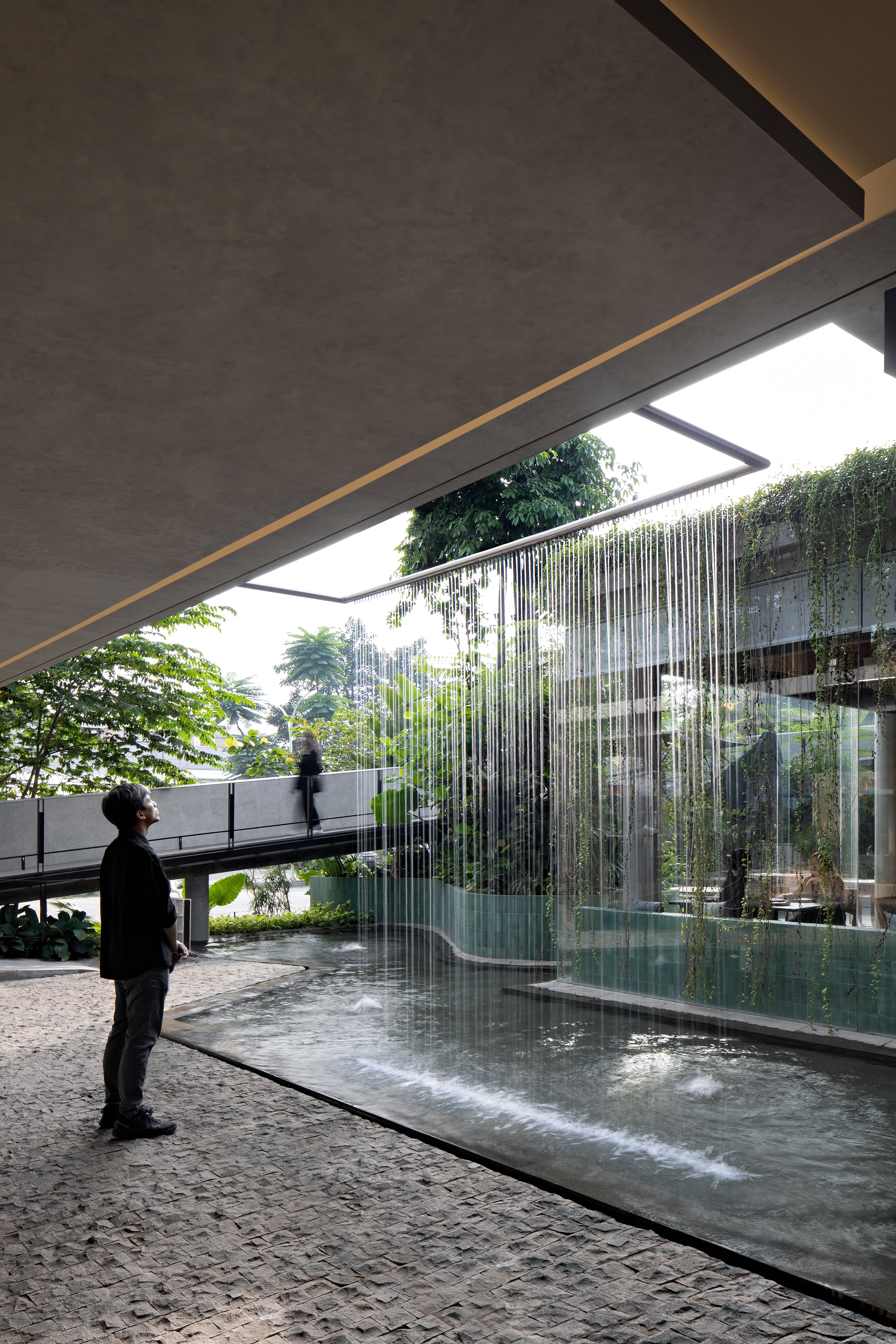
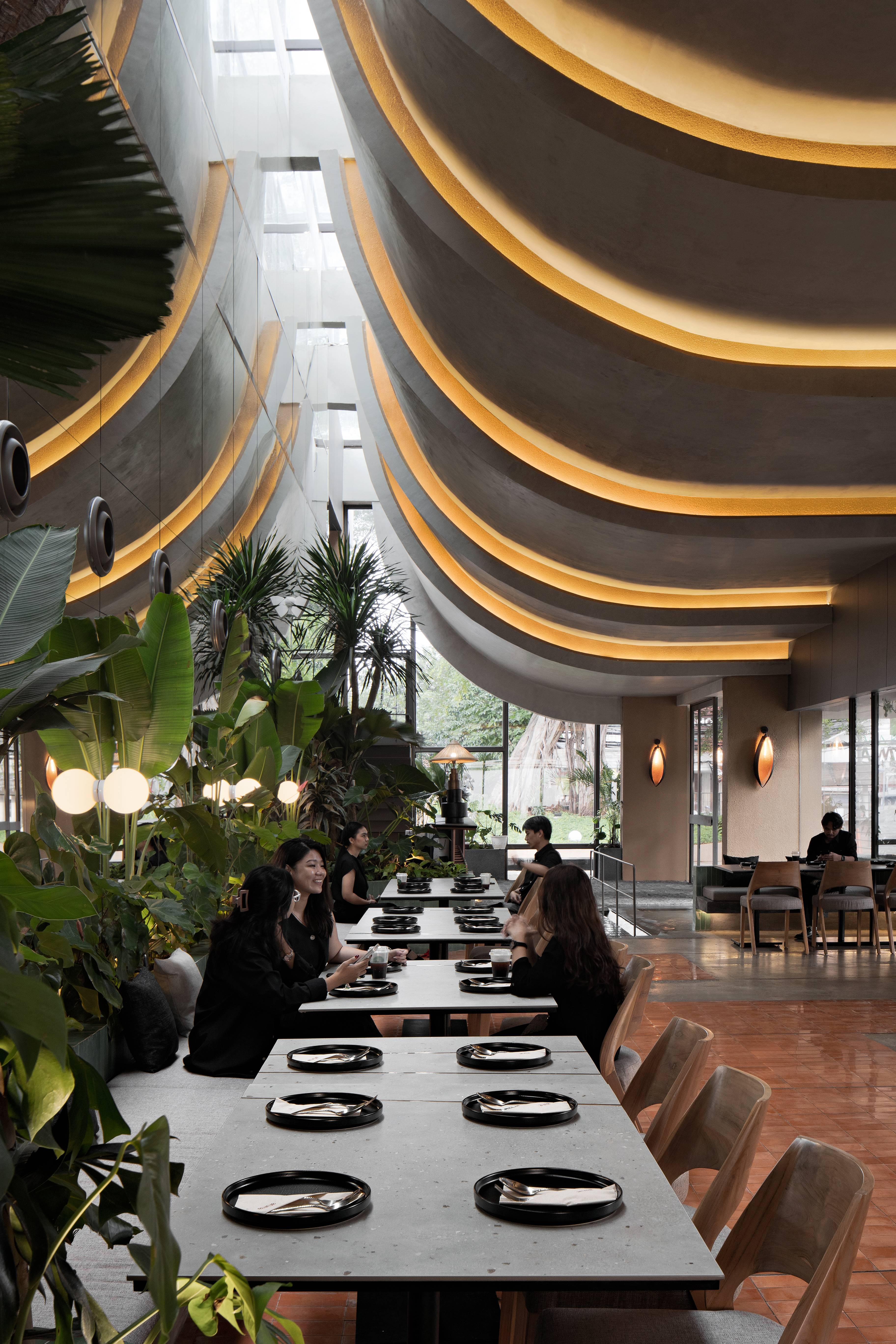

In addition, gardens were appreciated between spaces to ensure smooth and seamless connections between different materials and components. This not only created a visually pleasing design but also enhanced the overall user experience. The goal of optimizing the structural design was to minimize material usage and energy consumption. This was achieved by carefully considering the load-bearing capacity of the structural elements and using efficient construction techniques. Furthermore, sustainable finishing materials were chosen, taking into account their environmental impact and attributes.
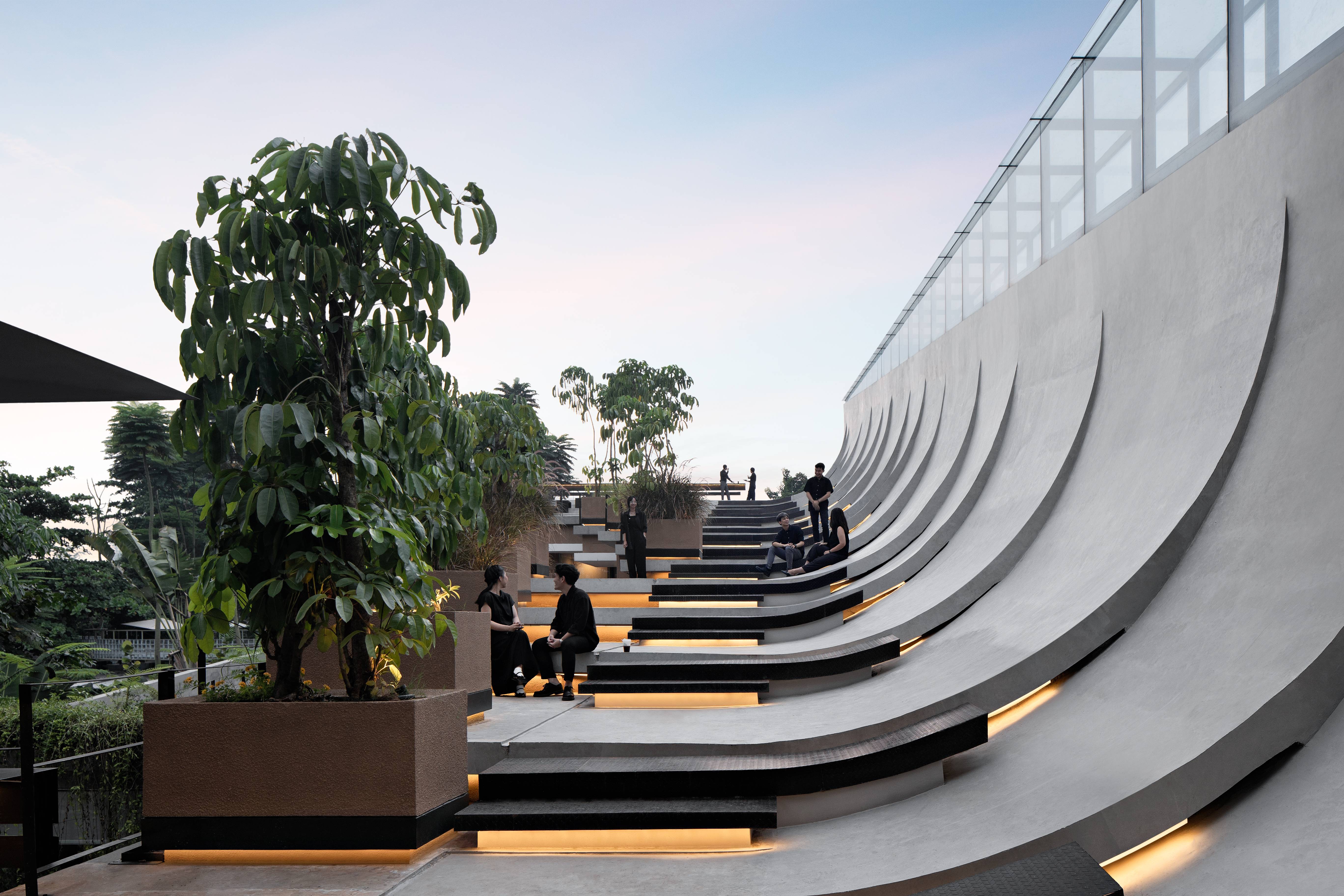
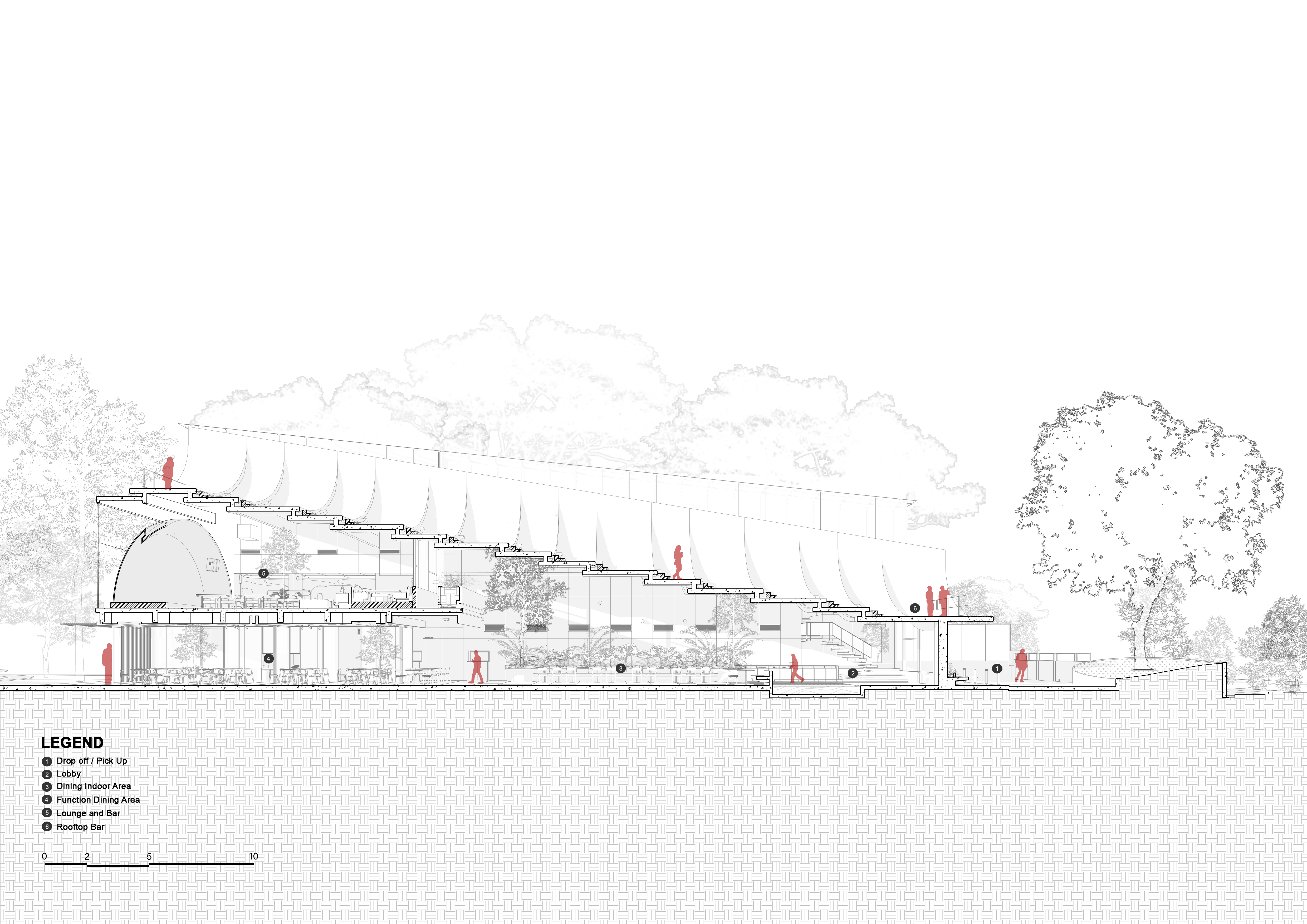
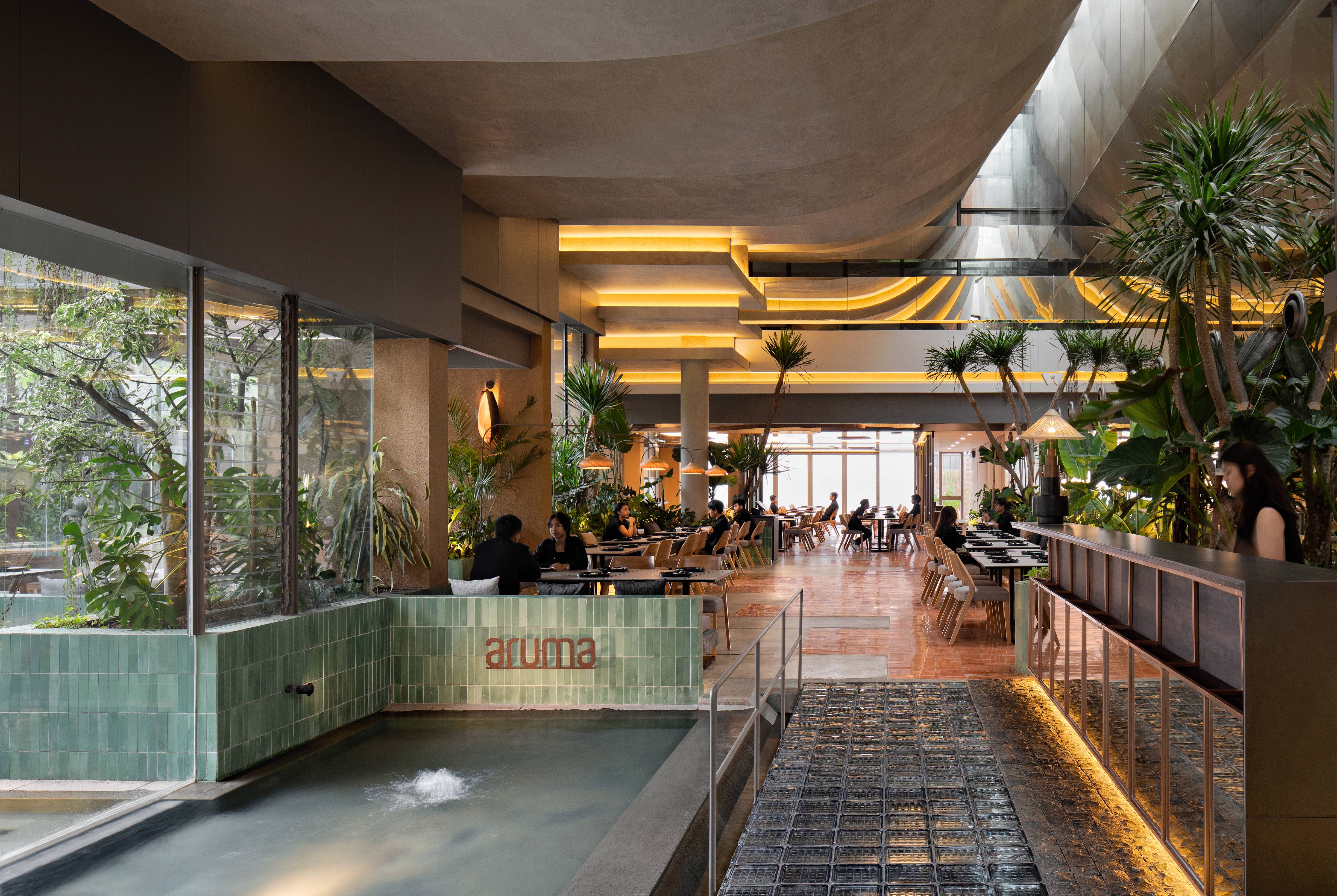
By targeting optimal integration and considering sustainability, the design achieved a balance between functionality, aesthetics, and environmental responsibility. Targeting optimal integration implemented in design refers to a careful and thoughtful design approach that aims to seamlessly blend different elements and components within a building. This approach creates a harmonious relationship between various aspects such as functionality, aesthetics, context, sustainability, and user experience. The goal is to achieve a cohesive and balanced design where all elements work together to enhance the overall quality and effectiveness of the space.

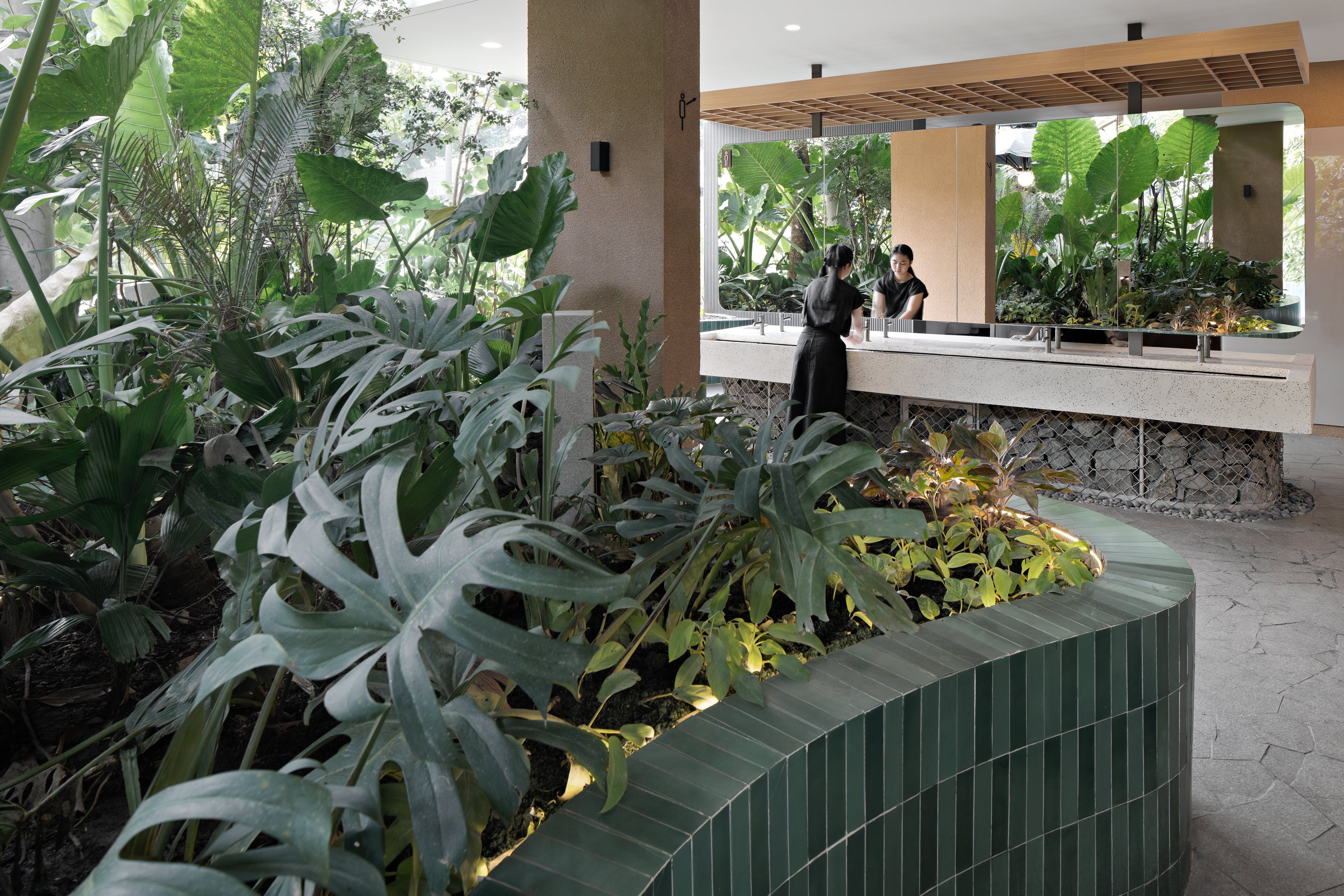
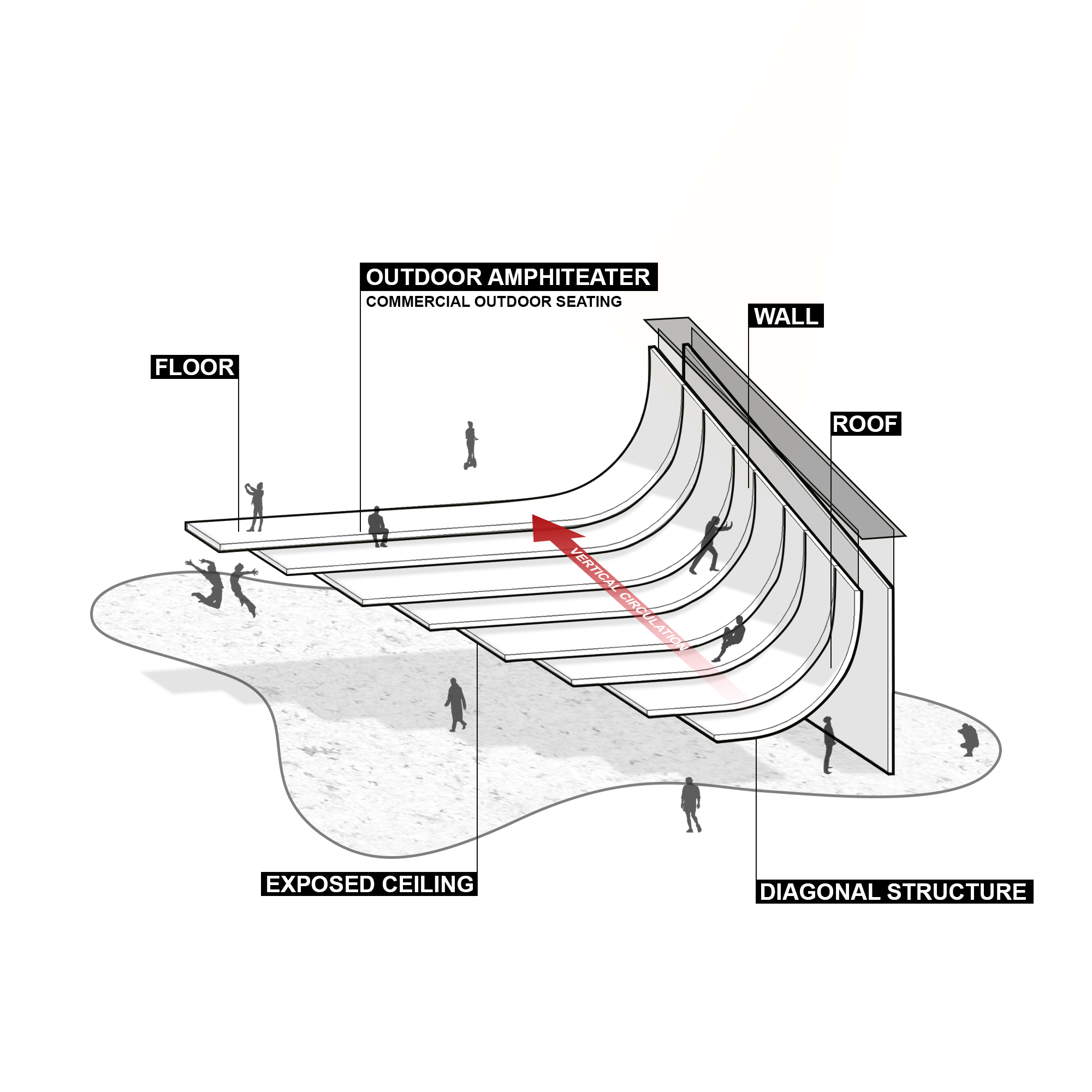
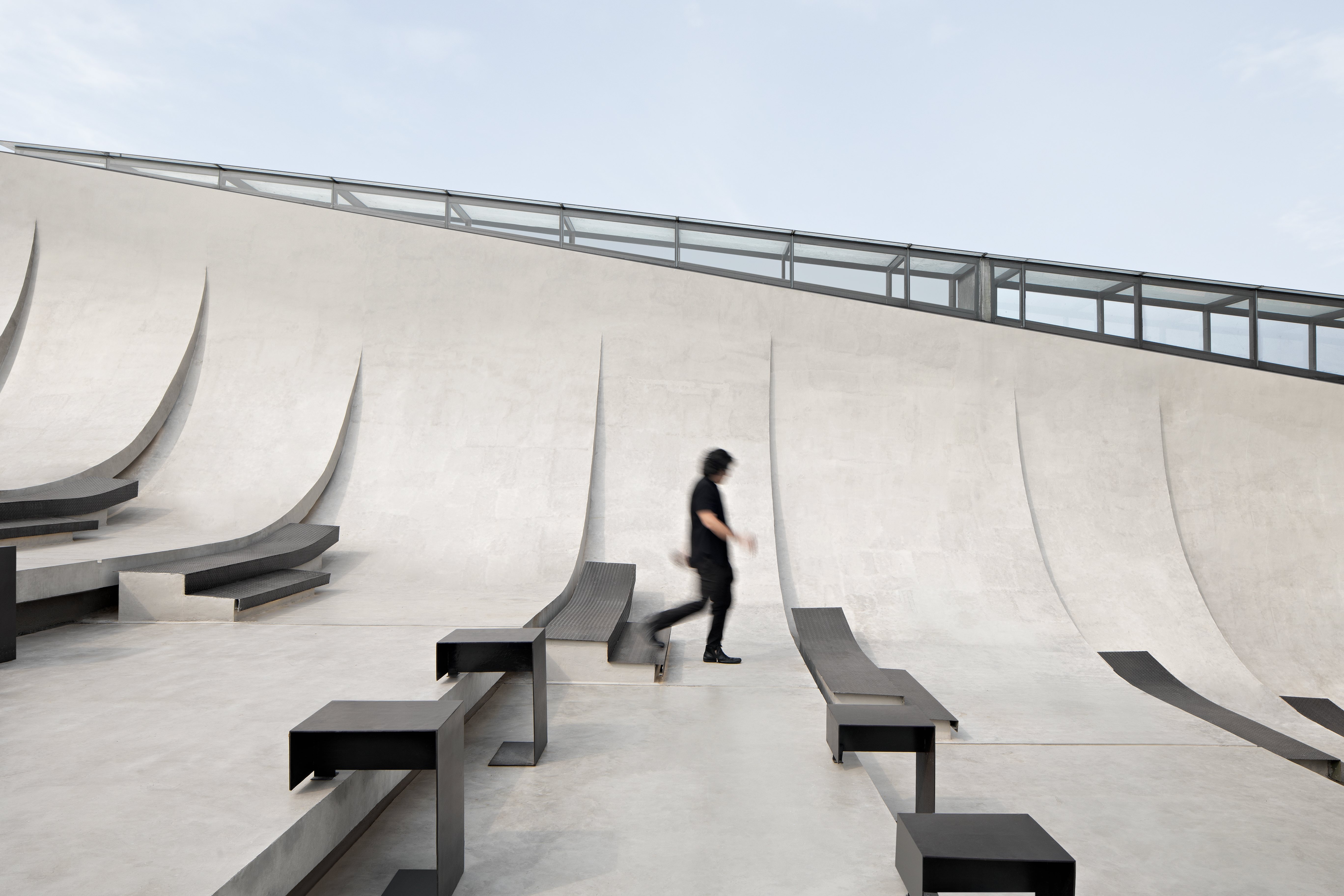
Aruma Split Garden is one of many iterations from RAD+ar that showcase their commitment to decentralizing sustainability amongst many commercial projects that might inspire many developers in developing countries such as Indonesia to follow. Promoting sustainability by educating building occupants and users about the sustainable features and practices incorporated into the design that can encourage responsible behavior and a commitment to sustainable living.
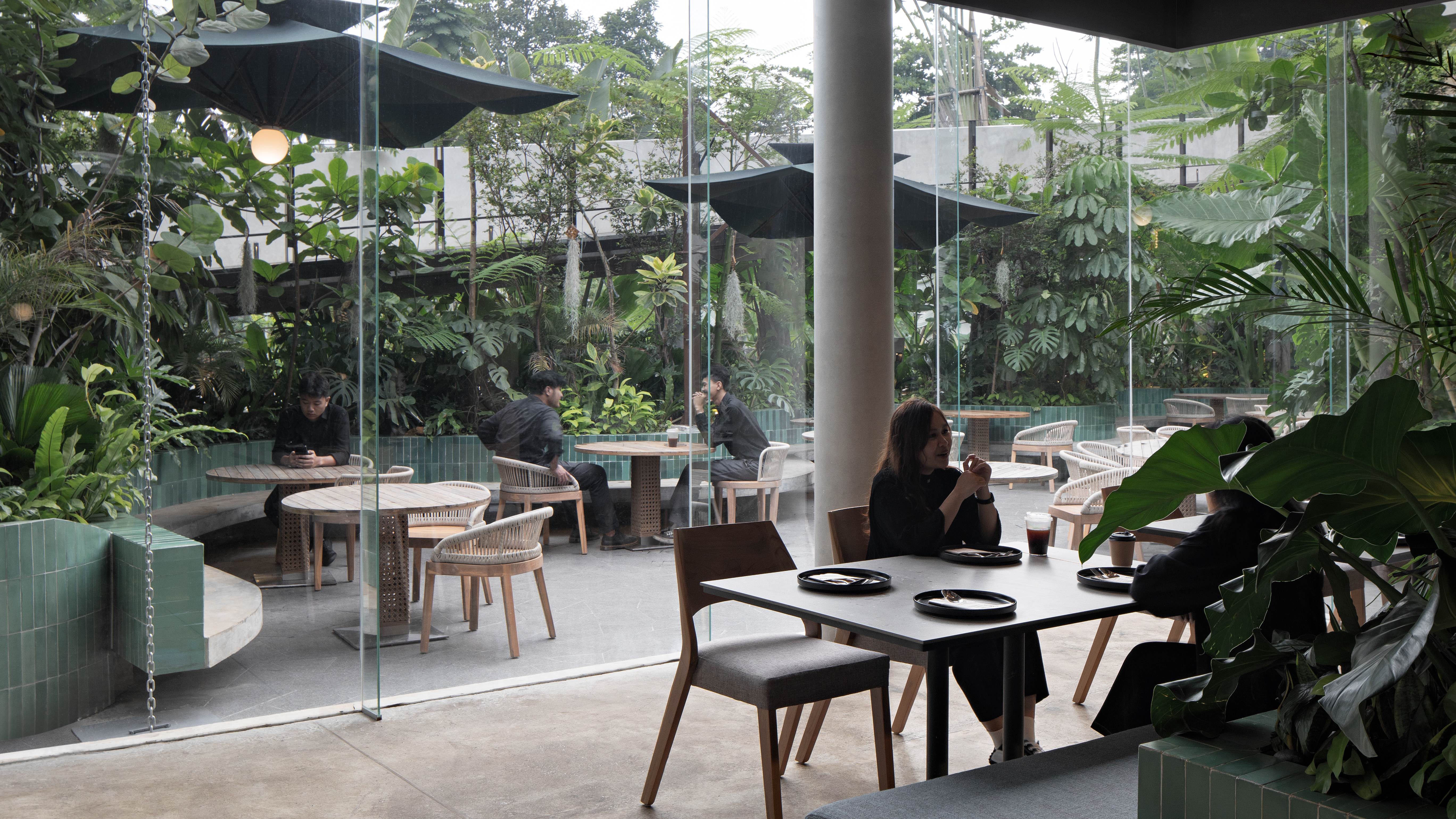
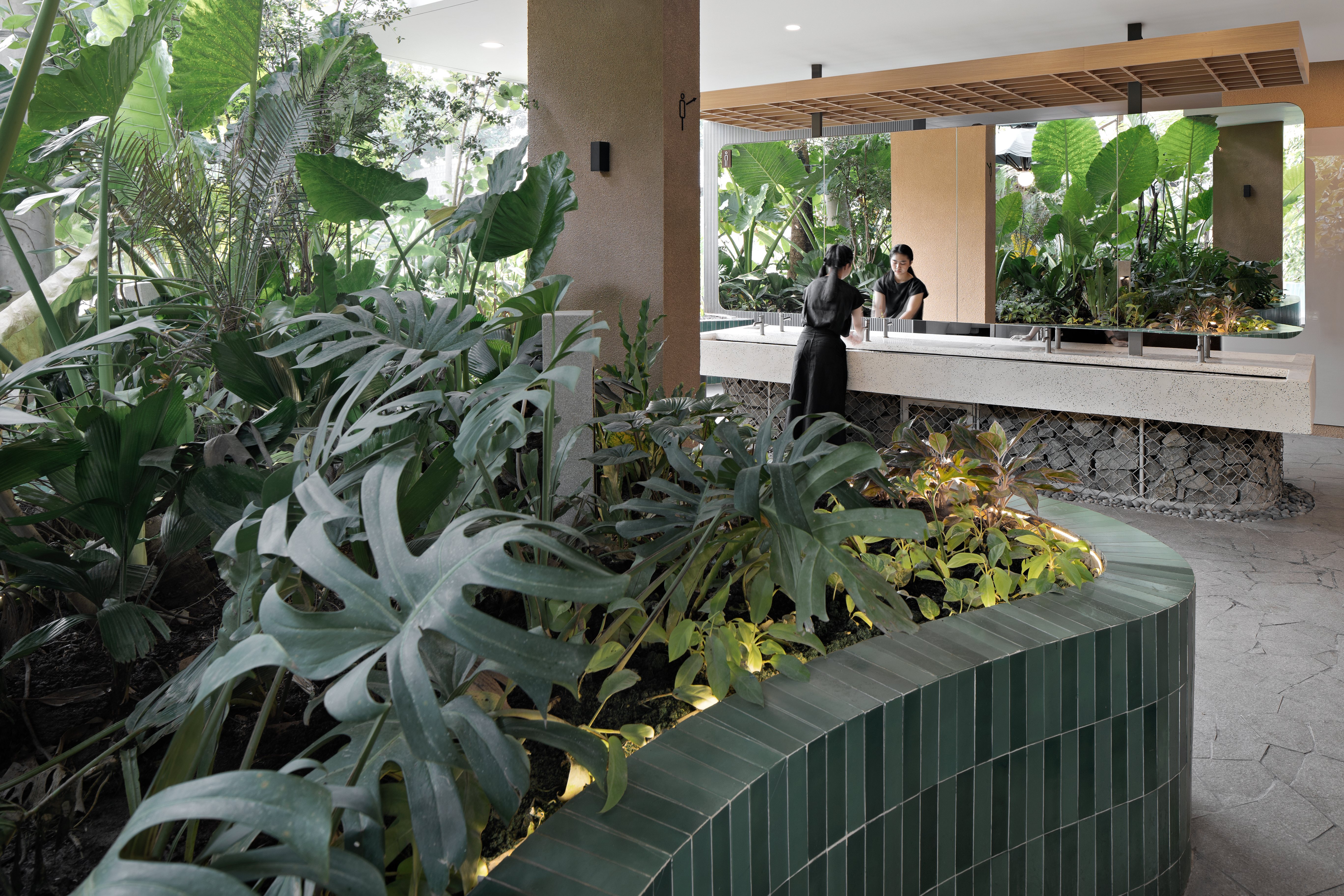
© Mario Wibowo
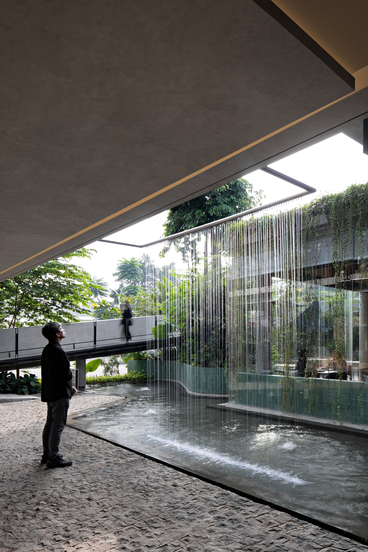
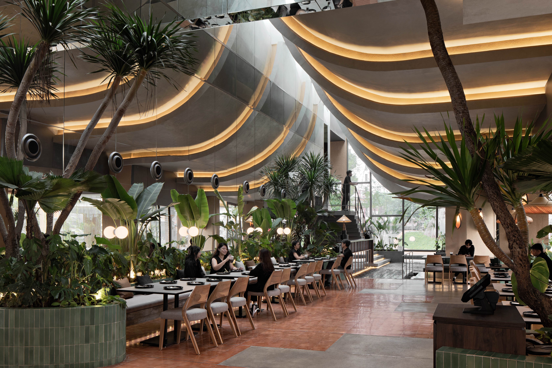
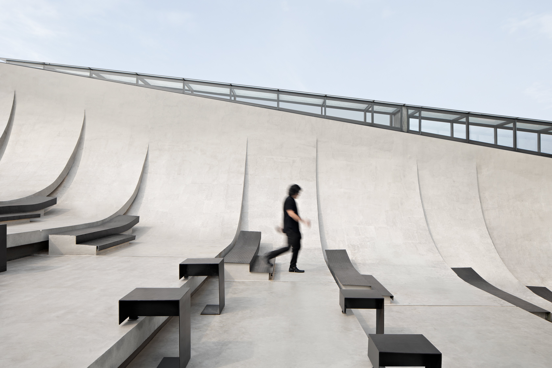
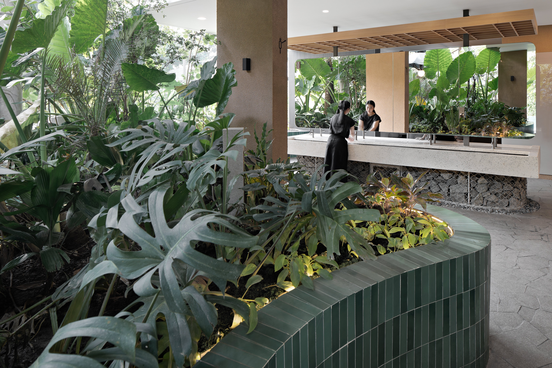
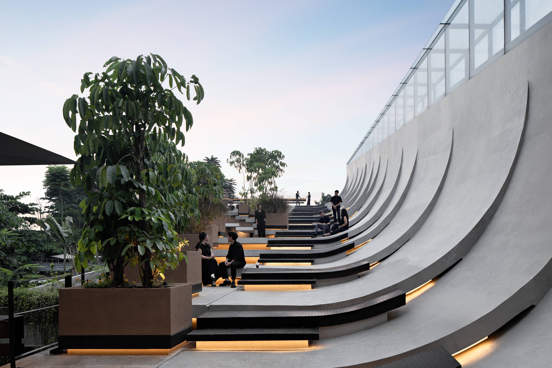
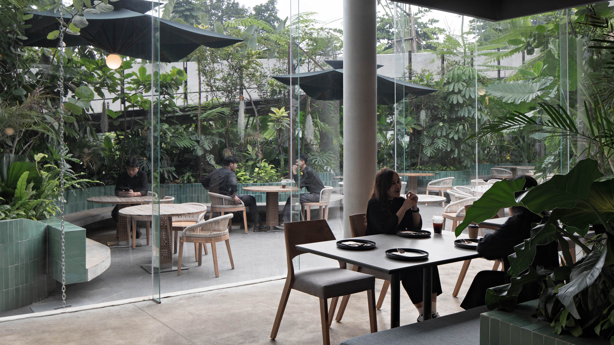
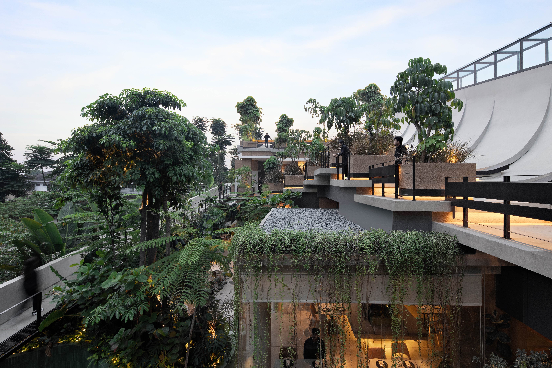
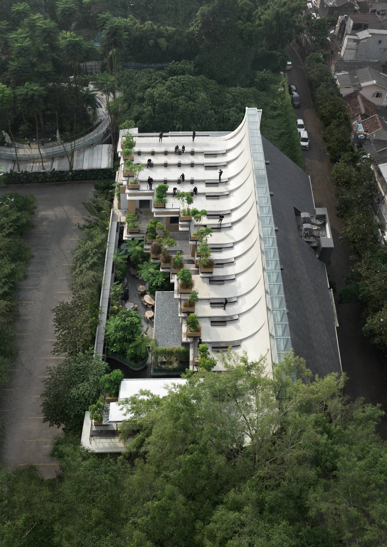
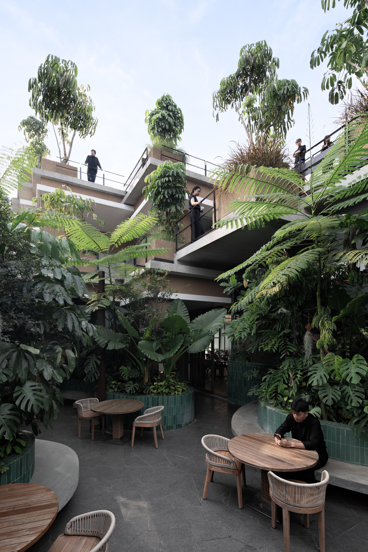
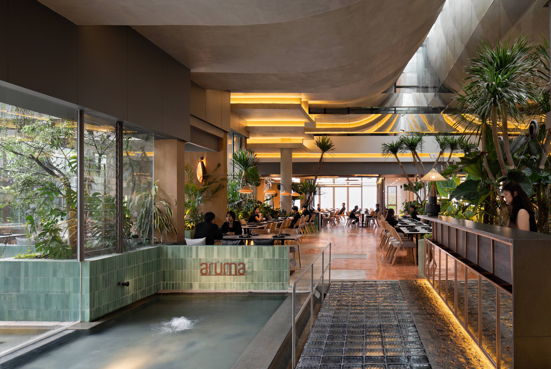
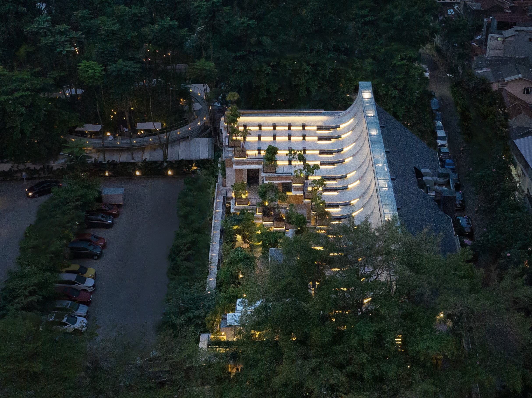
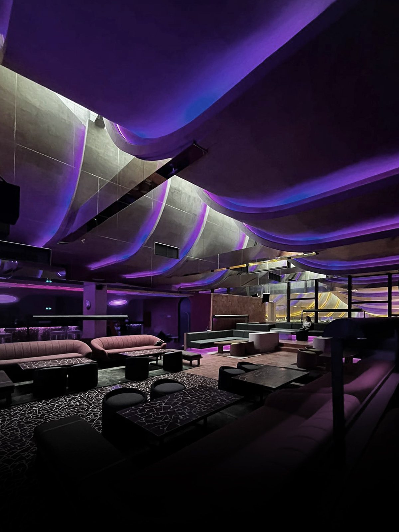
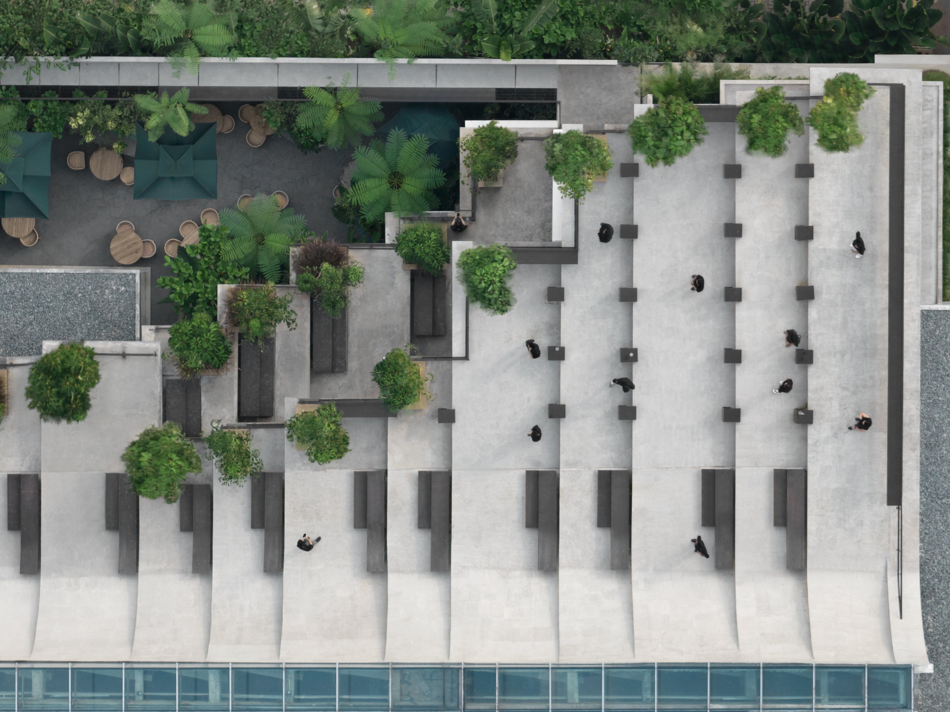
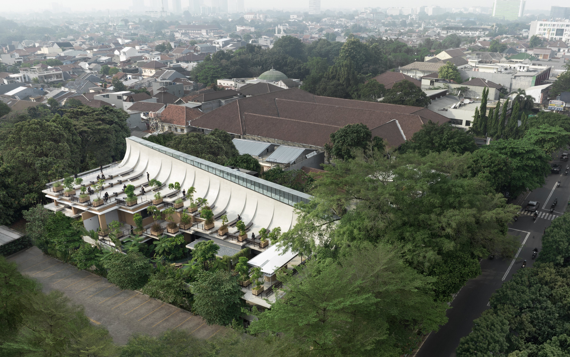
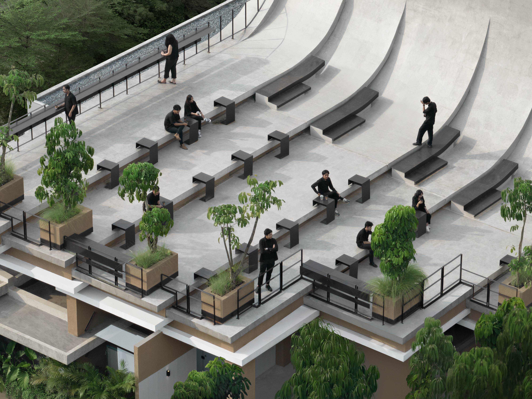
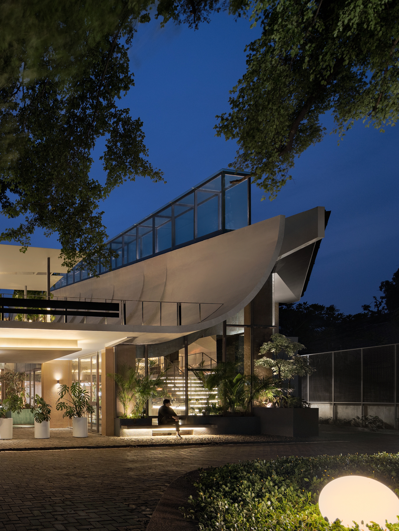
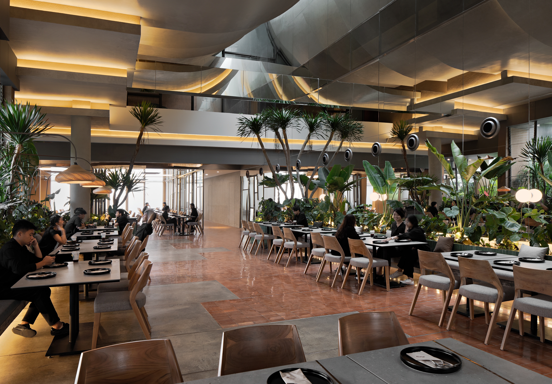
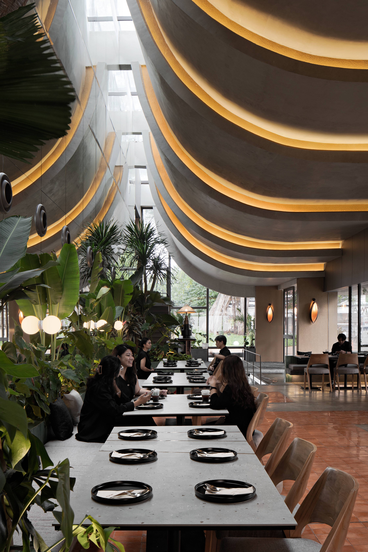
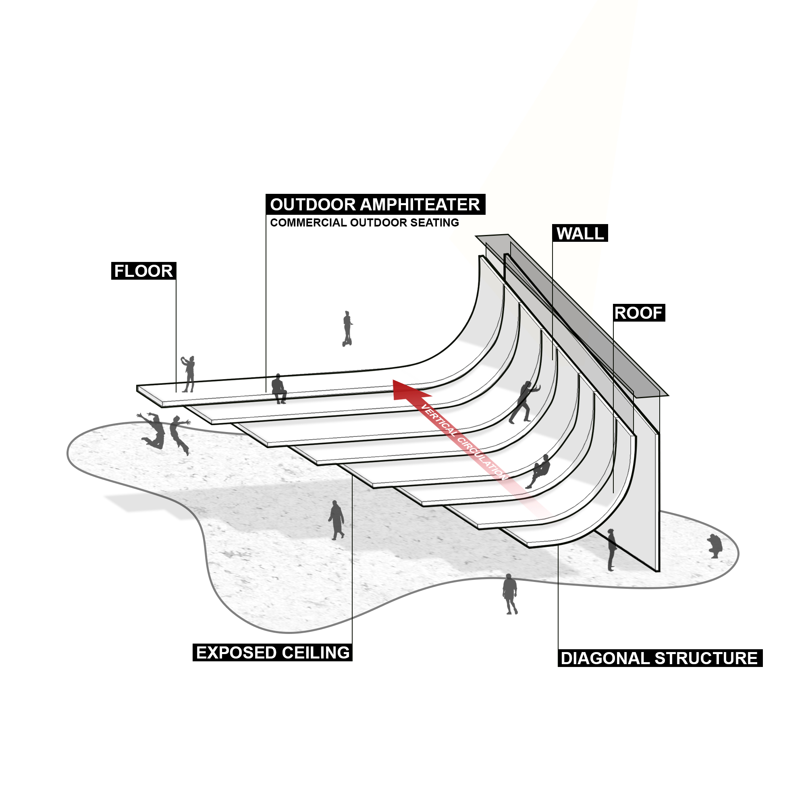
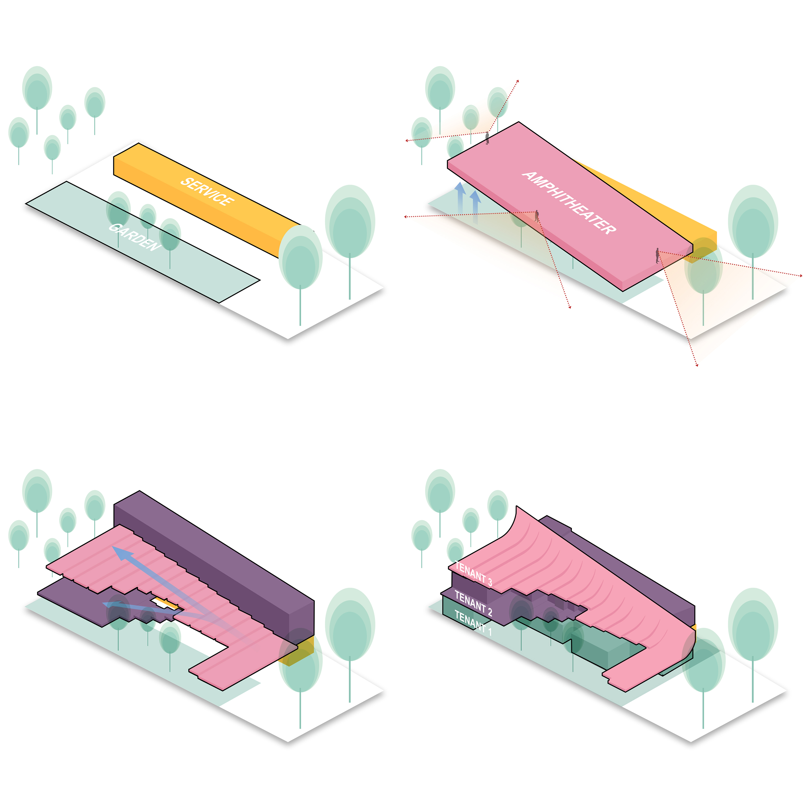
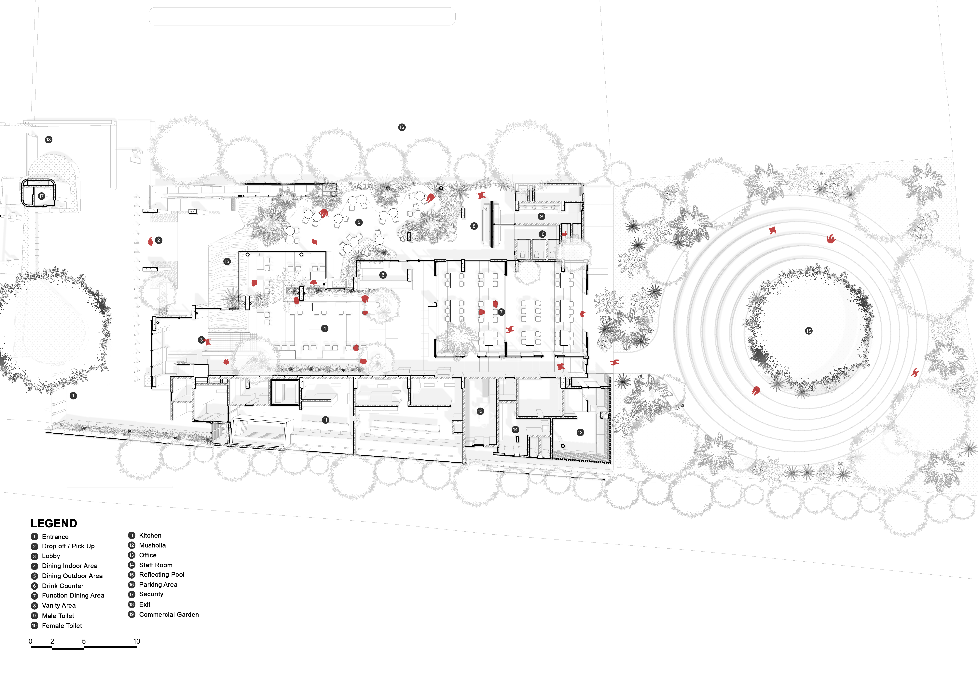
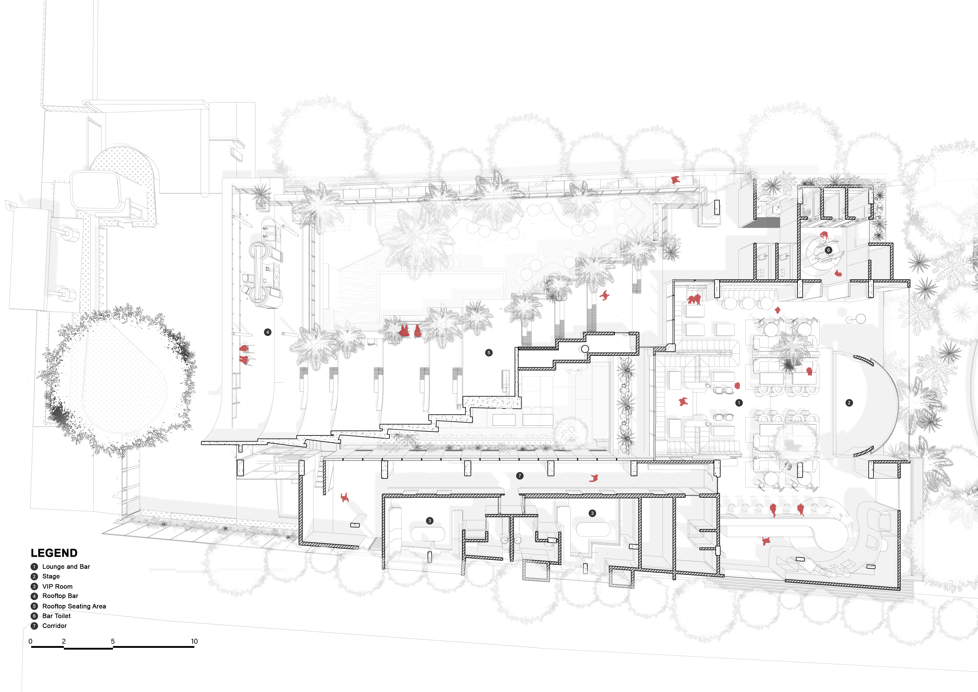
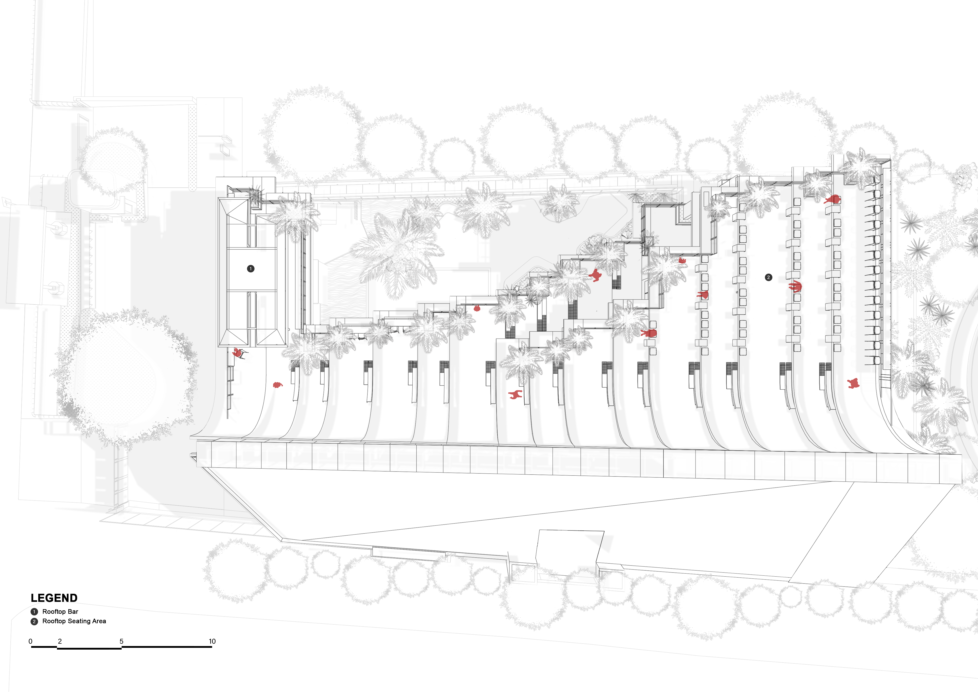
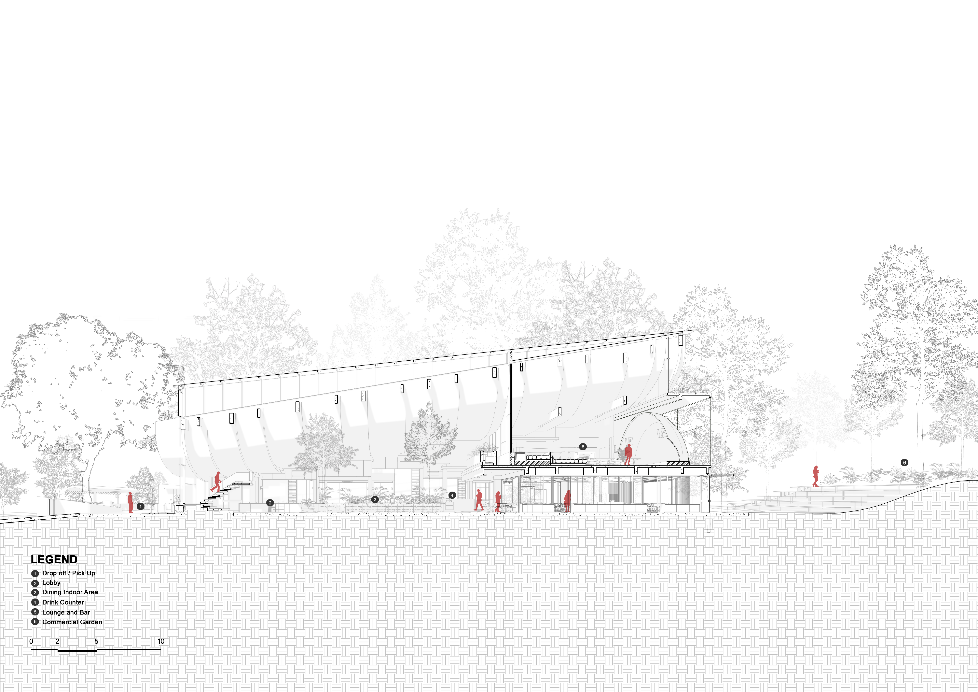
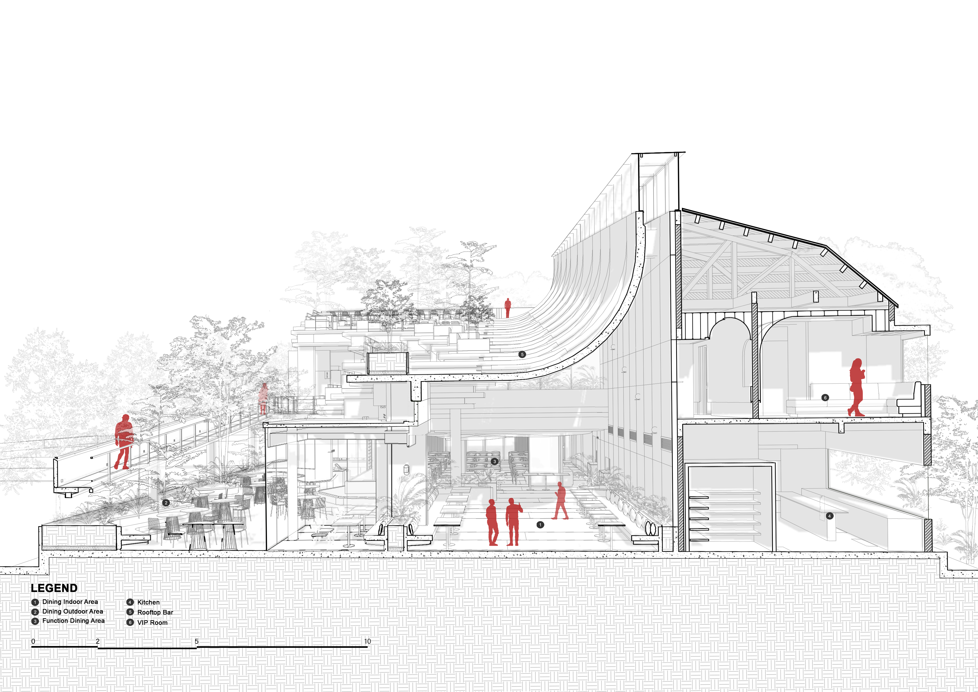
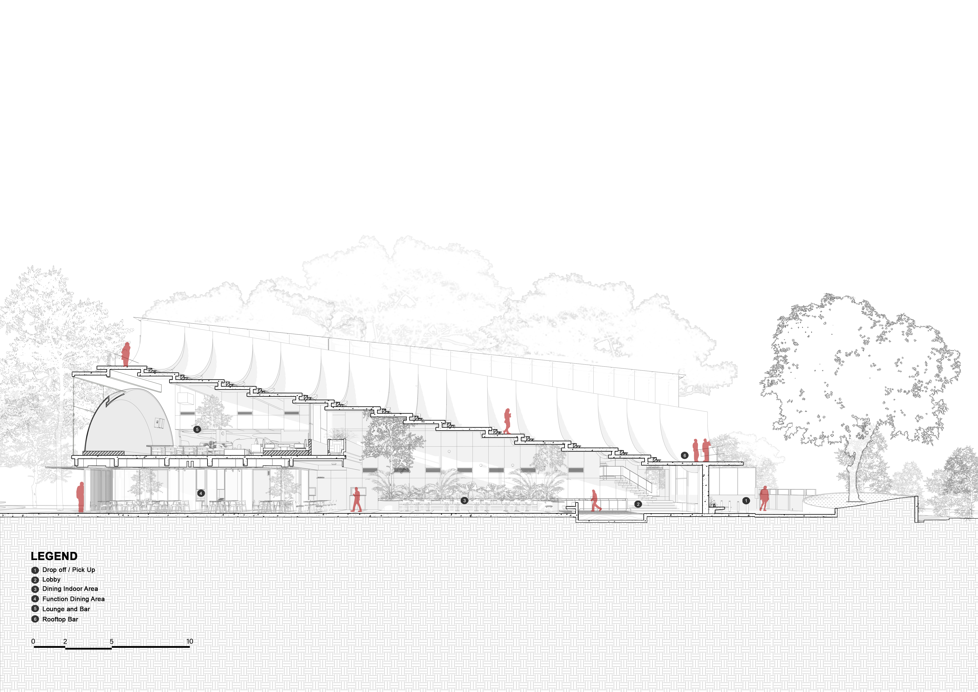
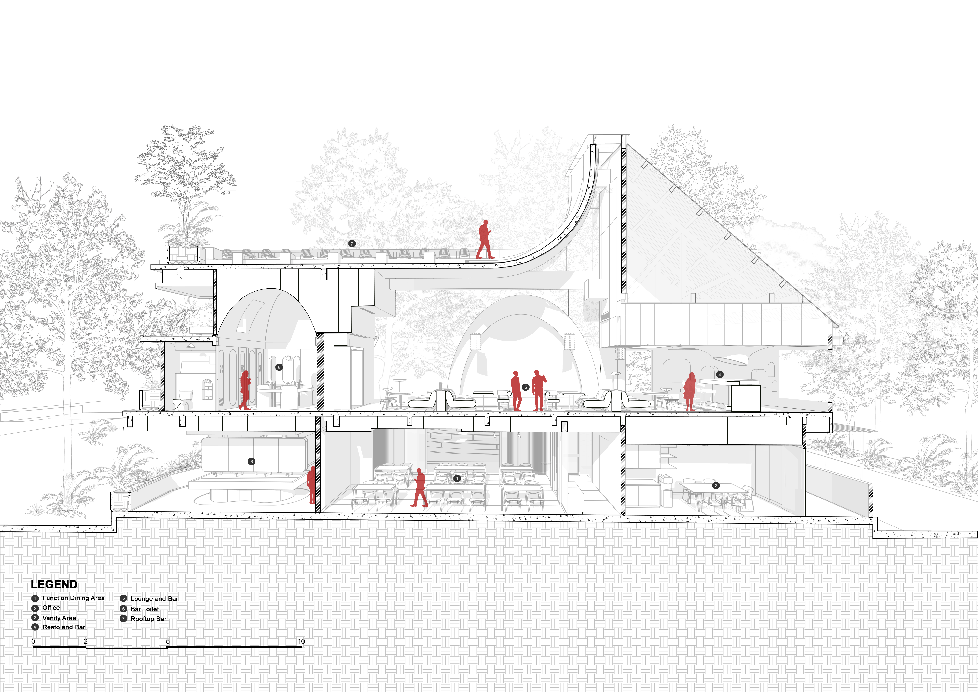
Hamamelis丨Giancarlo Zema Design Group (GZDG)

Mian R&D Center | Idee architects

CR09-Vaikuntha Mahaprasthanam_a Hindu crematorium | D A Studios

Aruma Split Garden丨RAD+ar
Tanatap Frame Garden I RAD+ar
Stalk Tree-Hugger Bar 丨RAD+ar

胜加北京办公室 | Soong松涛建筑事务所

深圳招商华侨城红山6979丨Laguarda.Low Architects(LLA建筑设计)

日立市立日高小学丨株式会社 三上建筑事务所

订阅我们的资讯
切勿错过全球大设计产业链大事件和重要设计资源公司和新产品的推荐
联系我们
举报
返回顶部







