
House 196NS丨Beshaus Studio
Beshaus Studio ,发布时间2024-11-21 10:24:00
Project Name: House 196NS
Office Name: Beshaus Studio
Firm Location: Ha Noi, Viet Nam
-
Completion Year: 2022
Gross Built Area (m2/ ft2): 340 m2
Project Location: Ha Noi, Viet Nam
Program / Use / Building Function: Houses
-
Lead Architects: Ho Quoc Toan
Design Team: Tran Tung Duong, Le Duc Thang, Nguyen Minh Trung, Nguyen Trung Kien
版权声明:本链接内容均系版权方发布,版权属于 Beshaus Studio,编辑版本版权属于设计宇宙designverse,未经授权许可不得复制转载此链接内容。欢迎转发此链接。
Our completed residential project in Hanoi boasts a distinctive land shape, characterized by six irregular edges, challenging the conventional norms of design. The uniqueness of the plot demanded an innovative and unique design approach to optimize space and create a luxurious living environment. After meticulous research and analysis, key design decisions were made as follows:
1. Source of Inspiration and Core Concept:
The distinctive six-sided shape of the land sparked fascination and presented a design challenge. We devoted time to studying the client's requirements and needs, ultimately formulating an optimal plan based on the peculiar shape of the land. The narrowest area at the end of the plot was designated for the staircase, connecting the upper floors. Utilizing the longest edges of the land, functional rooms were arranged, creating efficient square-shaped spaces.
2. Allocation of Spaces and Functional Zones:
Ground floor: Dedicated to office space and a garage.
Floors 1 and 2: Designated as bedroom spaces.
Common living areas are positioned on the top floor, featuring an open space with panoramic views, fostering social connections while maintaining privacy.
The living room area includes a double-height space to maximize light and views.
3. Overcoming Initial Challenges:
The distinctiveness of the land shape posed the initial challenge, coupled with the accelerated timeline imposed by the client. The irregularity prompted extensive brainstorming to ensure optimal use of the land.
4. Construction Techniques and Materials:
The construction follows a reinforced concrete structural system. The design style, characterized by unique and bold shapes, leans towards a simple finish with neutral color tones. The exterior showcases lava stone cladding combined with faux wood tiles, harmonizing seamlessly with greenery.
5. Spatial Configuration and Primary Reasons:
The six-sided plot shaped the spatial configuration, optimizing space utilization. The elevated common living space with a double-height void and open terrace serves as a focal point, providing breathtaking views and greenery, creating a distinctive and aesthetically pleasing environment.
In conclusion, this residential project successfully navigated the challenges posed by the unique land shape, emphasizing innovative design solutions, efficient space utilization, and harmonious integration of materials to create a luxurious and distinctive living space.
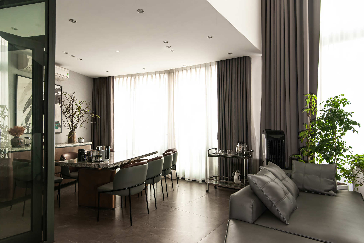
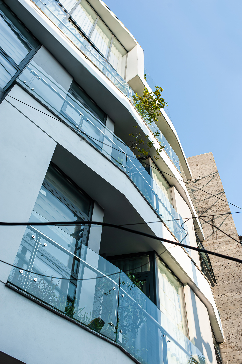
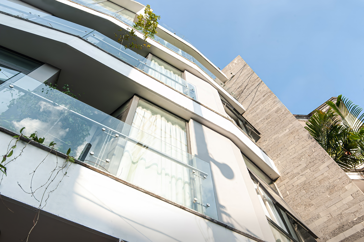
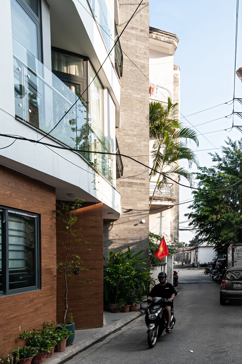
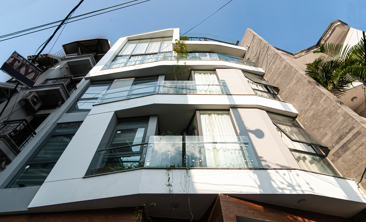
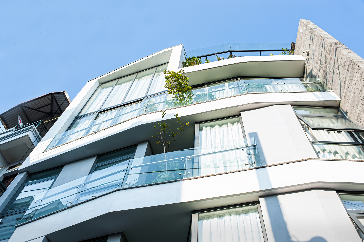
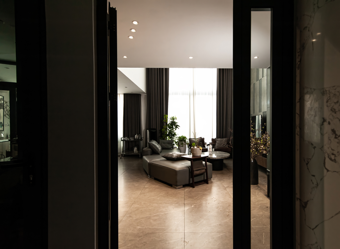
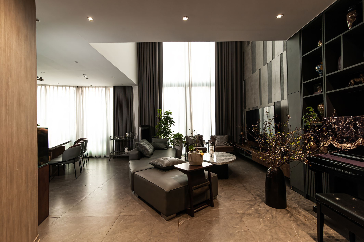
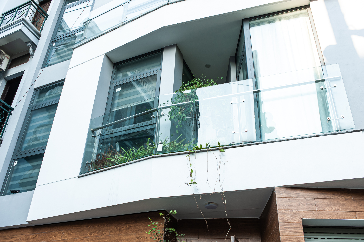
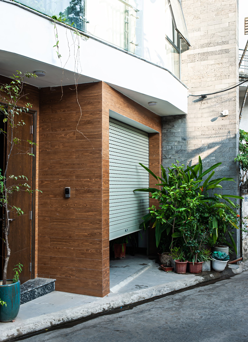
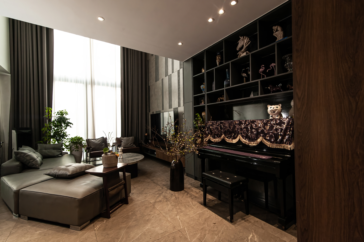
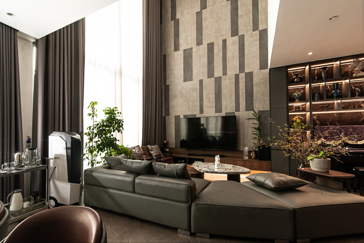
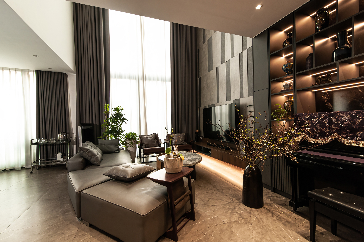
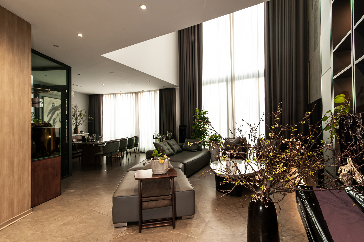
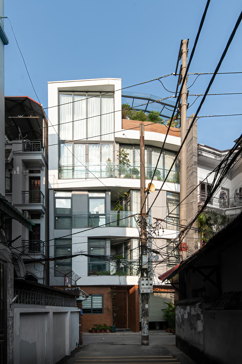
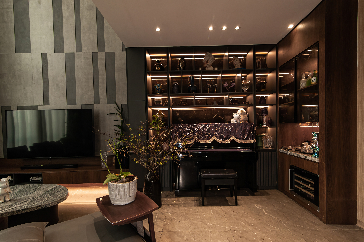
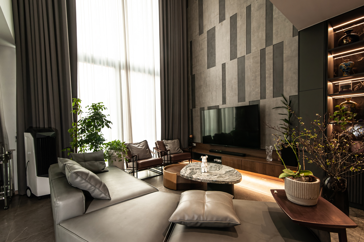
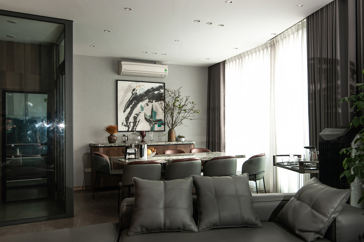
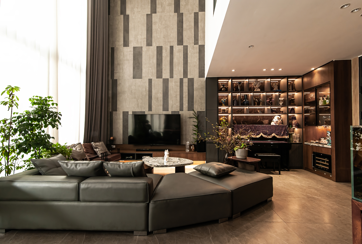
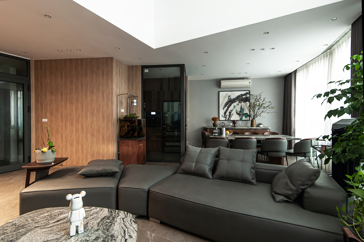
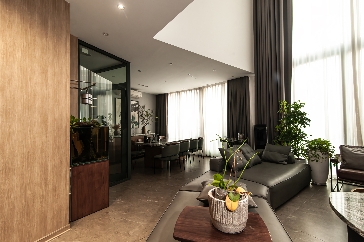
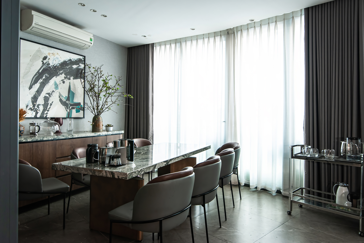
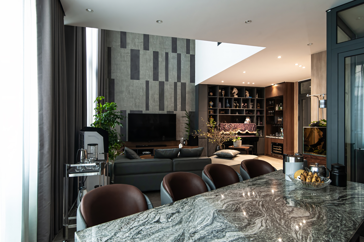
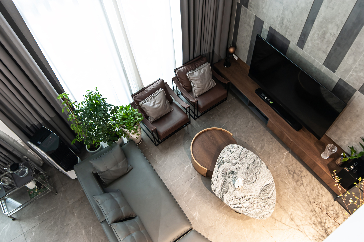
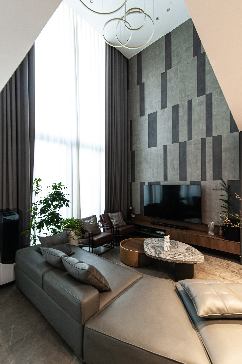
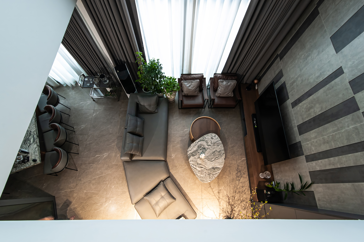
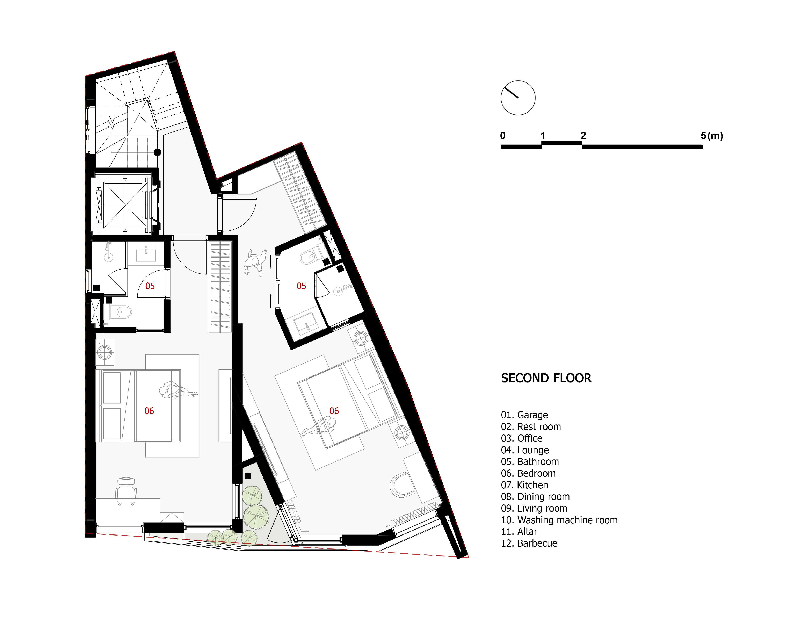
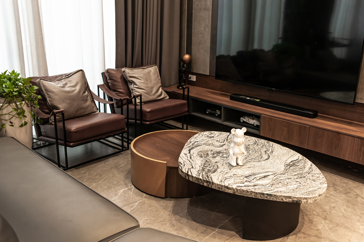
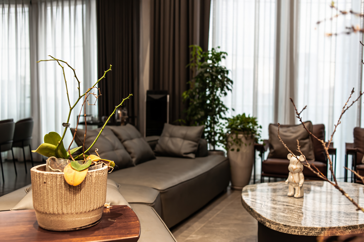
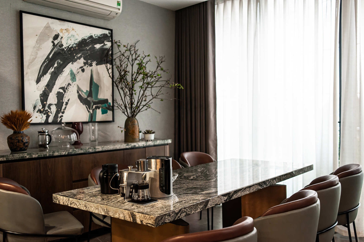
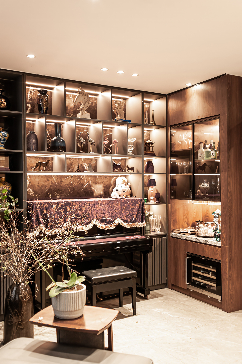
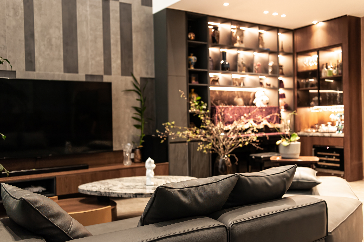
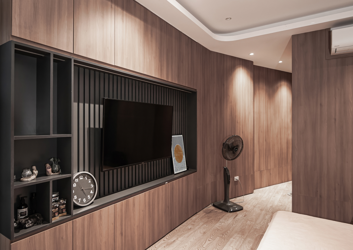
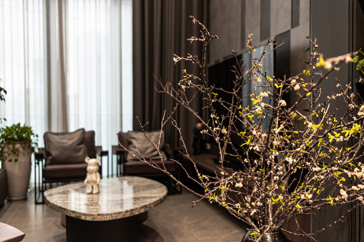
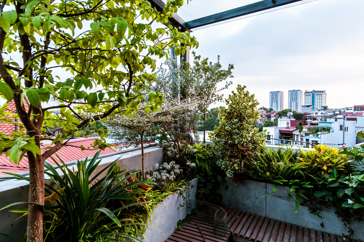
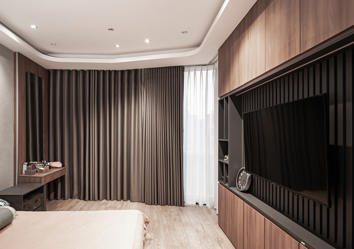
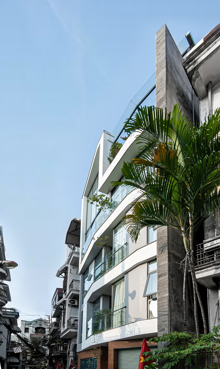
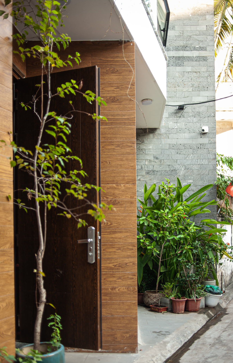
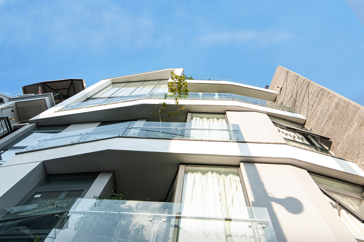
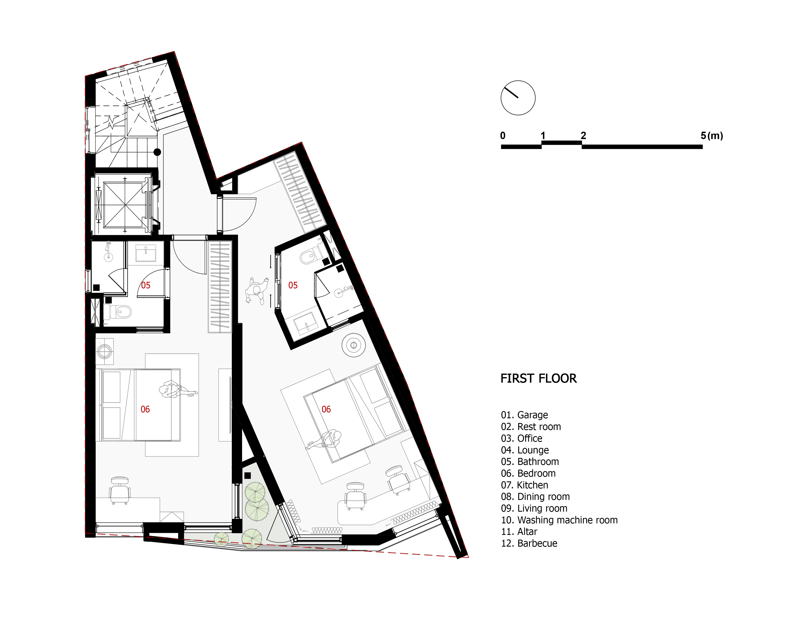
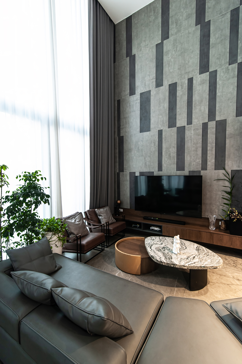
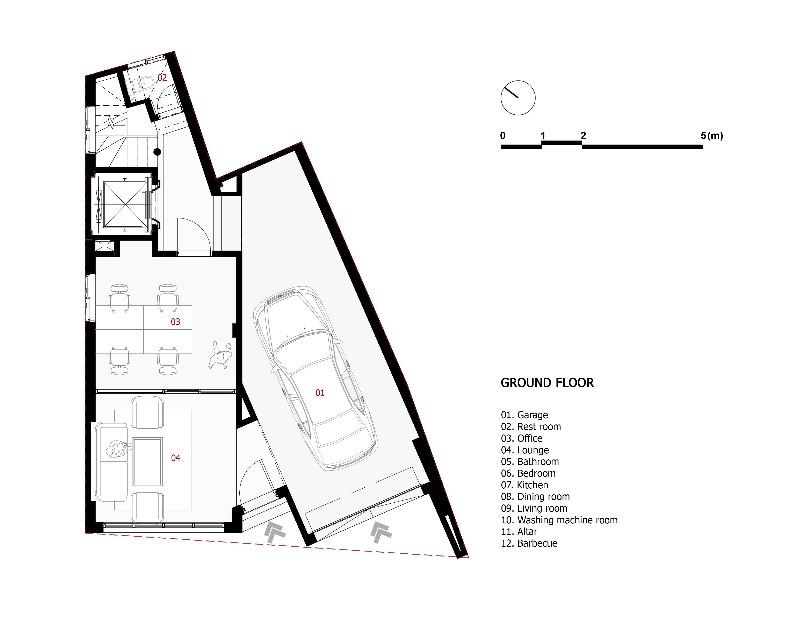
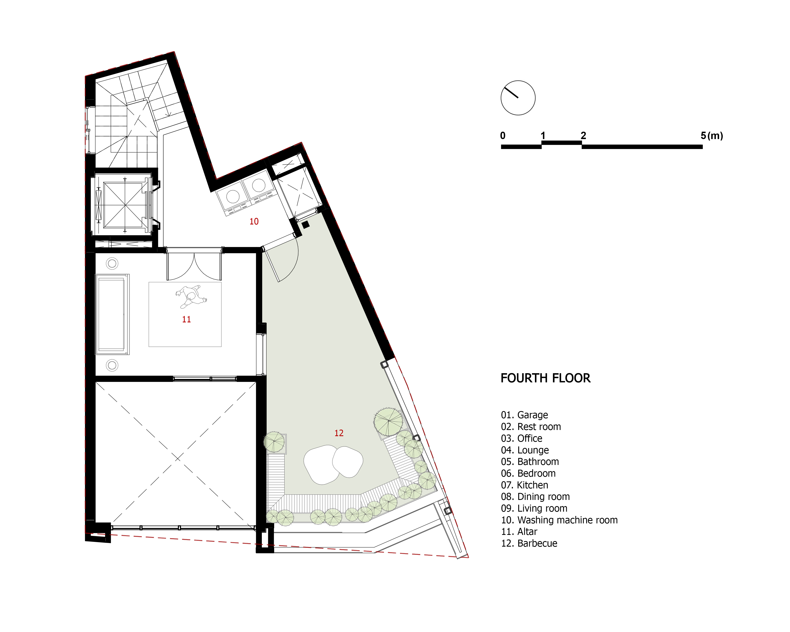
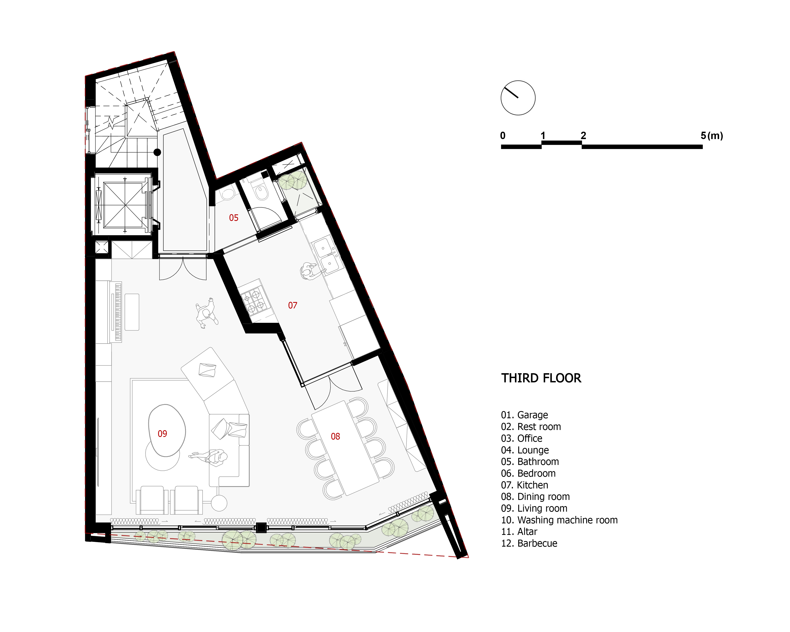
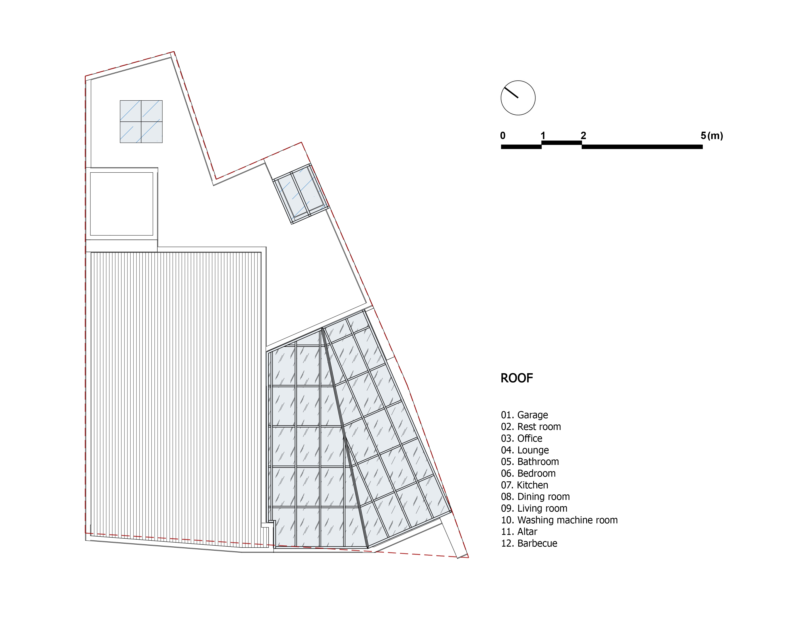
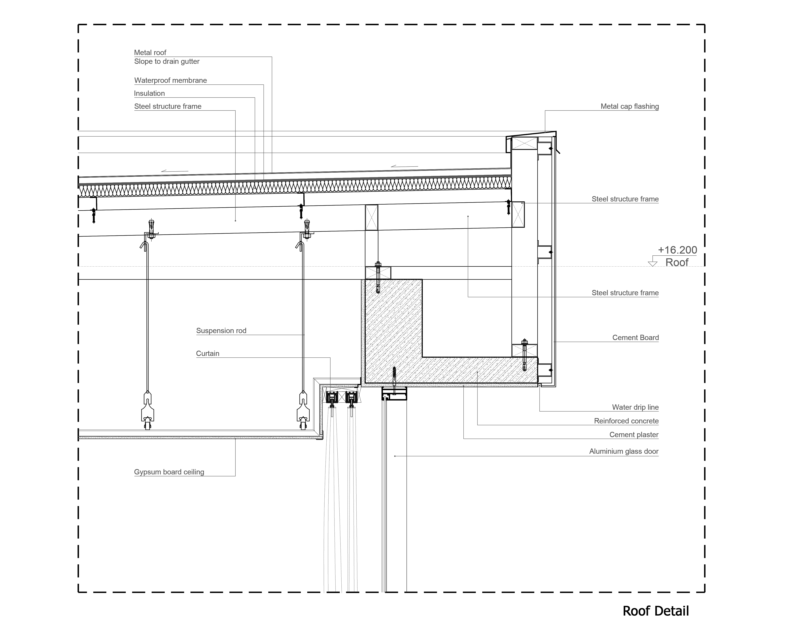
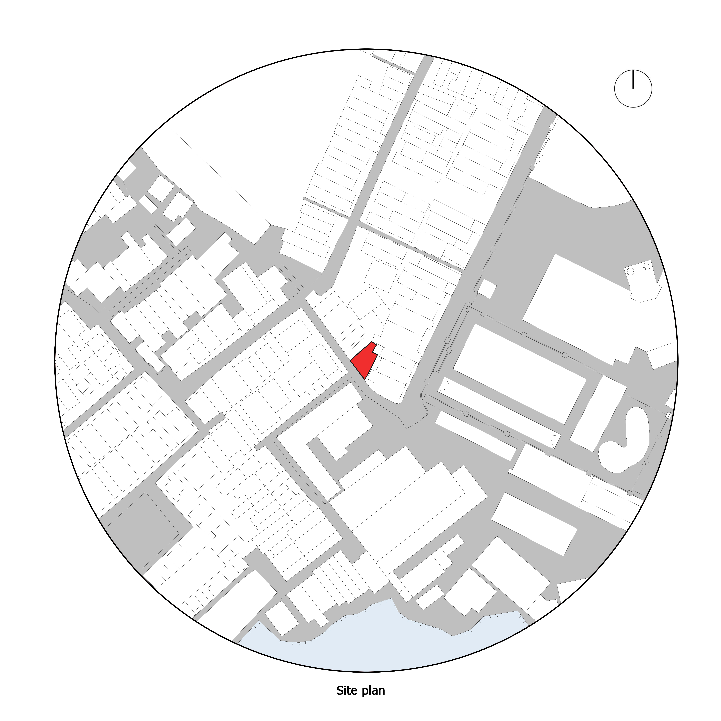
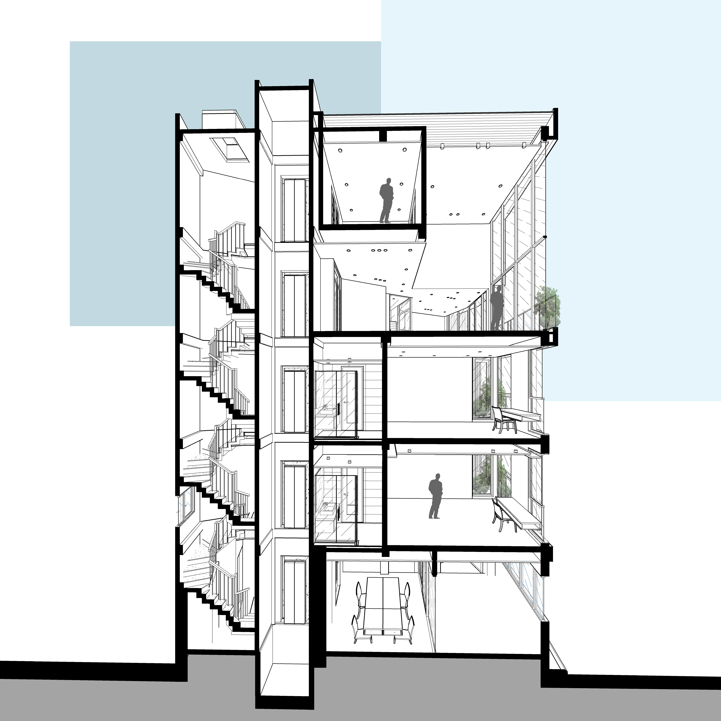
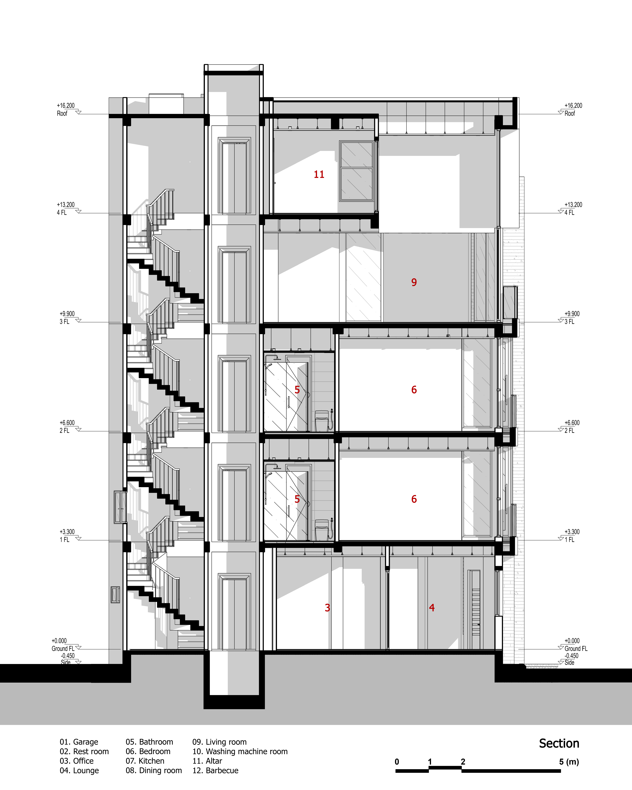
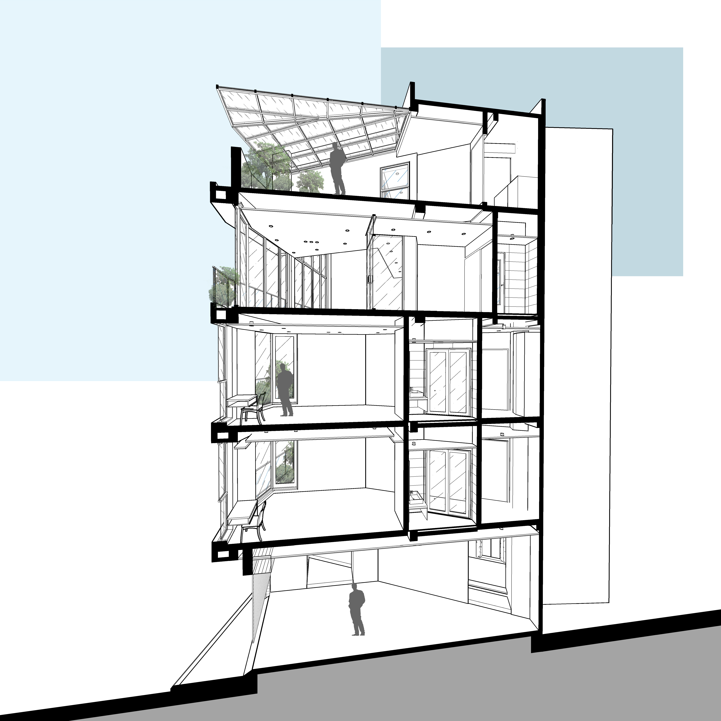
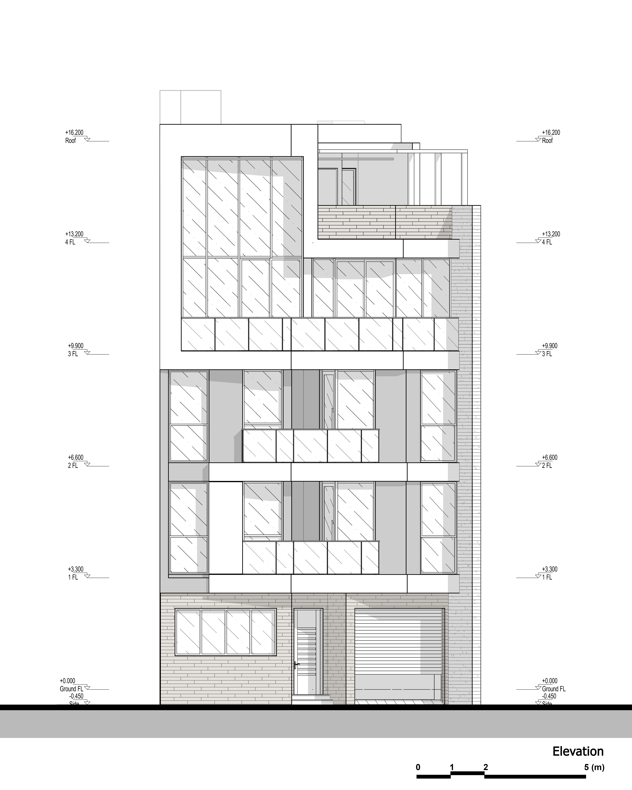
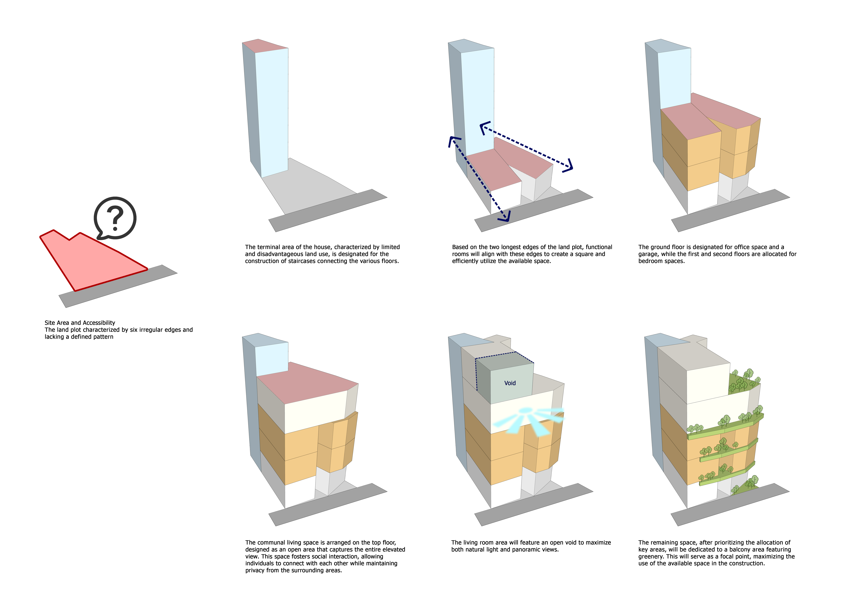
Hamamelis丨Giancarlo Zema Design Group (GZDG)

Mian R&D Center | Idee architects

CR09-Vaikuntha Mahaprasthanam_a Hindu crematorium | D A Studios

House 196NS丨Beshaus Studio

胜加北京办公室 | Soong松涛建筑事务所

深圳招商华侨城红山6979丨Laguarda.Low Architects(LLA建筑设计)

日立市立日高小学丨株式会社 三上建筑事务所

订阅我们的资讯
切勿错过全球大设计产业链大事件和重要设计资源公司和新产品的推荐
联系我们
举报
返回顶部






