
The Moravian Square Park Revitalisation丨Consequence forma architects
Consequence forma architects ,发布时间2024-04-11 09:45:00
Studio: Consequence forma architects
Author: Martin Sládek, Janica Šipulová
Landscape-vegetation solutions: Klára Zahradníčkova
Children's elements, collaboration on the ellipse: Richard Loskot
Project coordinator: Nina Vlček Ličková [Consequence forma architects]
Engineering: Barbora Bělunková [Consequence forma architects]
Landscape architecture, architecture: Jan Schleider, Petra Buganská [Consequence forma architects]
Partial cooperation: Prokop Matěj, Zuzana Včeláková, Katka Hlavičková [Consequence forma architects]
Landscape supervision: Karin Standler
Architectural supervision: Franz Sumnitsch
Rainwater management: Jiří Vítek
Arborist: David Hora
Perennials and bulbs: Ondřej Fous and Michaela Sinkulova
Grass communities: Marie Straková
Budget: Rudolf Hlaváč, Hana Pollertová
Standard furnishing design: mmcité
Statics of the café roof: Radek Bartoněk
Traffic and technical consultation: Petr Bijok
Construction technical consultation: Babka & Šuchma
Gravel technical consultation: Karel Zlatuška
Project location: Moravian Square, Brno, Czech Republic
Project year: 2016–2021
Completion year: 2022
Built-up area: 334 m² pavilion [café with terrace]
41 m² engine room of the fountain with water tank [underground]
304 m² discovered salvaged cellar of the German House [underground]
Plot size: total area of the park including the perimeter walkway 22 365 m²
vegetation and paved areas 19 887 m²
Dimensions: 27x 14 x 4,5 m café pavilion with terrace
Vegetation:
69 existing trees were treated in the root zones
80 new trees , maples, oaks, sycamores, dogwoods
68 new shrubs
38 247 perennials
67 385 bulbs and tubers
3 287 m2 picnic lawn
5 017 m2 shady meadow under trees
3 594 m2 edging, community of perennials, bulbs, shrubs, trees
Client: Office of the Municipal District of Brno-střed, www.brno-stred.cz
Photographer: BoysPlayNice, www.boysplaynice.com
General contractor: Skanska, www.skanska.cz
Park subcontractors:
Vegetation management: Kavyl, www.kavyl.cz
Plant material: TRSEM, Perennials Semanín, Holzbechr - botanické zahradnictví, Arboeko, AGROSTIS trávníky
Children's elements: Richard Loskot, www.richardloskot.net
Standard furnishings and central bench supplier: mmcité, www.mmcite.com
Granite paving and kerbs: Granit Zednicek, www.zednicek.com
Water feature technology: Lentus Agilis, www.lentus.cz
Stone aggregate: Kamenolom Dačice, www.mineral-cesko.com
Stone carpet: SABROLI - CHEM, www.sabroli.cz
External and internal wiring: UniCab
Lamps: U1 lighting, www.u1.cz
Energy column: MOSER Systemelektrik, www.moser-systemelektrik.de
Irrigation system: Bořivoj Tomeček, www.zavlahy-tomecek.cz
Soldier pile walls: PORR
Restoration of the German House basement: BARABA Brno, www.baraba.cz
Locksmith elements: Pavel Nejedlík
Café subcontractors:
Laminated roofing: BIZZON, www.bizzon.cz, SPEED&DRIVE
Corten facade and interior cladding: Drahomír Jaroš and RUUKKI, www.ruukki.com
Locksmith elements interior, exterior, bar: Pavel Nejedlík
Steel structures, stainless steel Sun element: ARK omega, www.arkomega.cz
Lighting of the artistic Sun element: Richard Loskot, www.richardloskot.net
Structural aluminium glazing, glass doors, and panoramic HS portals: Vojtal prosklené konstrukce, www.vojtalsro.cz and Schueco, www.schueco.com
Terrace and wooden ceiling: Dřevomonta, www.drevomonta.cz
Polished concrete floor with epoxy coating: FloorBau, www.posadzkifloorbau.pl
Steel doors: HSE, www.hse.cz
Sliding steel doors: VKV-MARKET, www.vkv.cz
Wooden doors: SAPELI Development, www.sapeli.cz
Sanitary partitions: Stavební Interierové Systémy, www.sis-systemy.cz
Sanitary engineering: Fitter TZB
HVAC: AZ KLIMA, www.azklima.com
Lighting fixtures: U1 lighting, www.u1.cz
Cleaning zones: GAPA MB, www.gapa.cz
Window blinds: Miroslav Horyna - HPž Clonící technika, www.hpz.cz
Park preparation before construction (2020):
Realization of measures to improve conditions in the root zone of trees: Cercis
Realization of arborist interventions: Josef Haško, Jiří Zapadlo
The work is taken care of by: Department of Environment of the Municipality of Brno-střed and the company (2023) KAVYL
版权声明:本链接内容均系版权方发布,版权属于 Consequence forma architects,编辑版本版权属于设计宇宙designverse,未经授权许可不得复制转载此链接内容。欢迎转发此链接。
The park on the Moravian Square in Brno has become a new vibrant place, establishing its own poetics of peace and action, starkly contrasting the city's constant commotion and traffic. The project represents a comprehensive approach to revitalising a heavily frequented public space in Brno's historic centre, meeting the demands of the 21st century. It incorporates the blue-green infrastructure elements, environmental sustainability requirements and biodiversity, co-creating community, and embracing inclusivity.
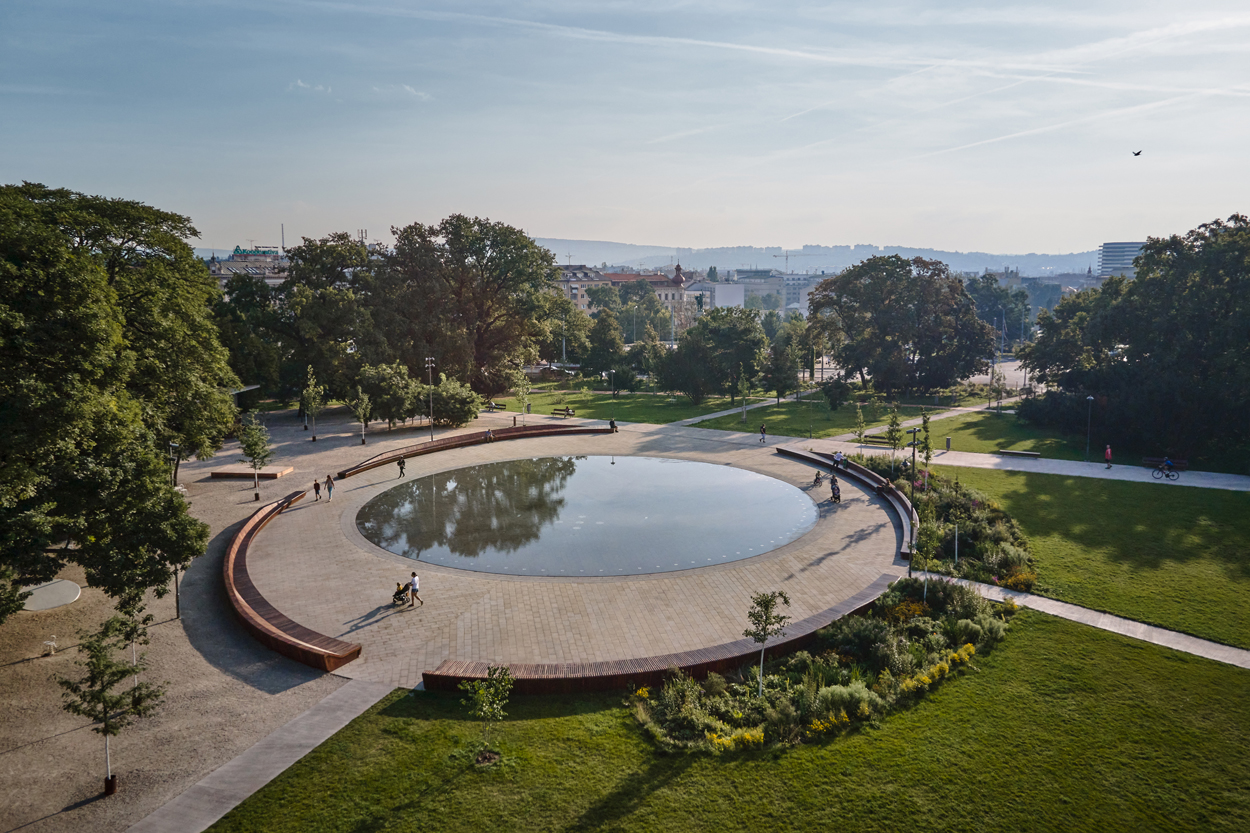
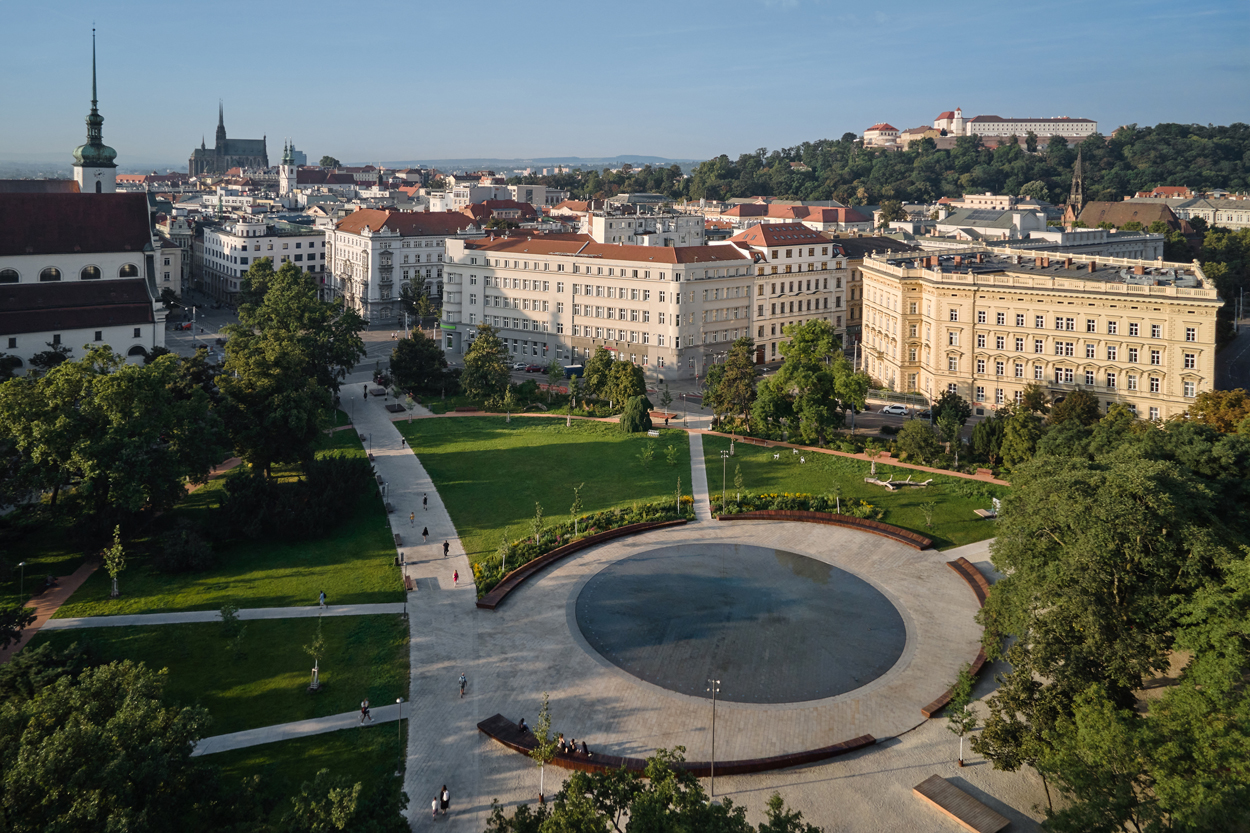
Photo: BoysPlayNice
A distinctive and prominent feature is the central area, which introduces a new public space to Brno - the urban arena. It is a gathering place in the heart of the park, featuring a fountain that creates a water mirror or a misty cloud. The arena is defined by a massive bench, providing a sense of serenity to the place and forming an embracing ring. This unique space is exclusively designed for pedestrians, offering a new concept - shared comfort. The generous bench invites a sense of freedom, where everyone can recline, sit, relax, and play. The place is therefore greatly enlivened.
As the first light of day breaks, the arena comes alive. The fountain area transforms into a stage. There is always something to see and always something going on. It is a blend of action and tranquility on the water's surface. Everyone passing by gets engaged in their own movement. The water enhances every situation with a mirrored reflection. The fountain's mode greatly influences the activity in the centre, attracting and encouraging interaction and play. In the summertime, as life in the public space flourishes, the place teems with children. Adults also enjoy occasional refreshing moments. The location offers relaxation and activity, sunbathing and refreshment, earning its nickname 'The Brno Sea.' The central area, with its dynamic vibrancy and poetic calmness, is the core of the design. The place changes its rhythm with the seasons and even throughout the day.
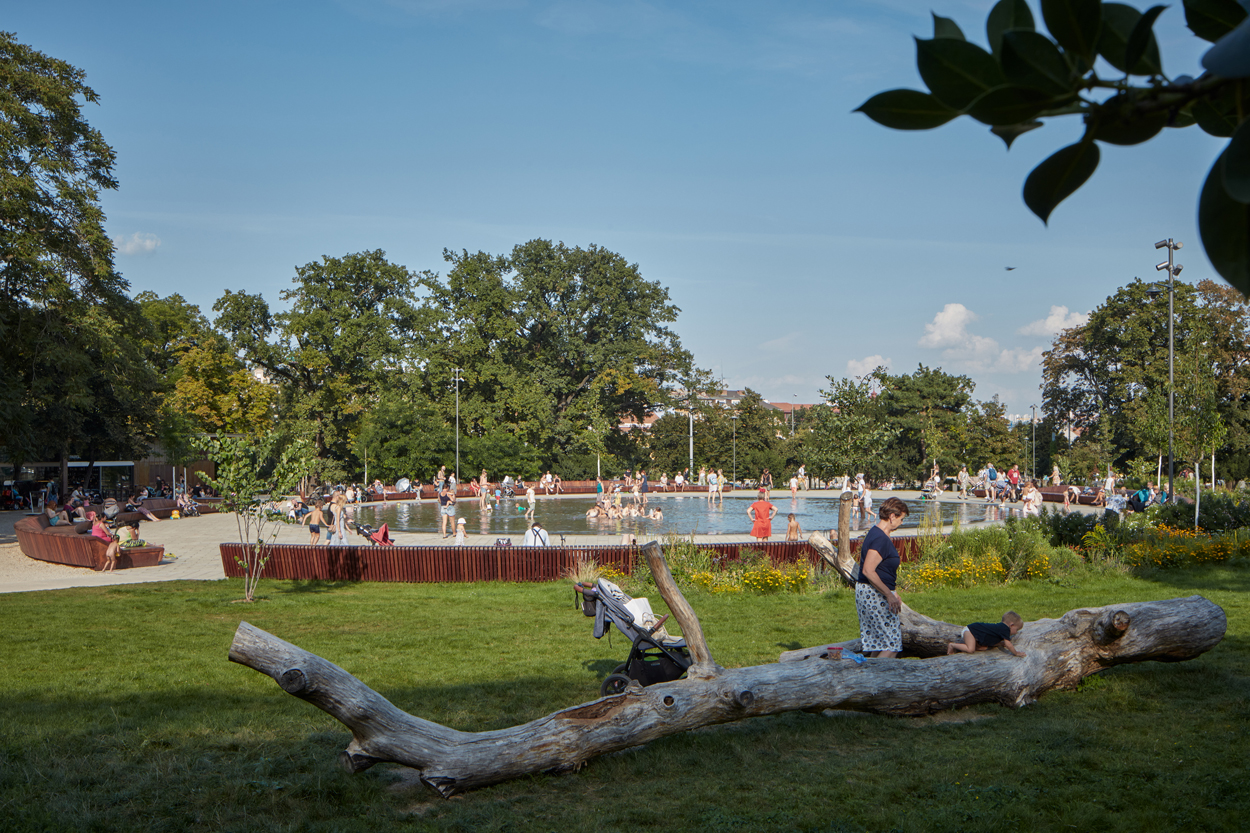
Photo: BoysPlayNice
It was also highly important to discover the potential of the northern part and incorporate a café and a children's playground into the new appearance of the park. Previously unused areas have been entirely transformed into an attractive place overlooking the newly discovered city vista with the Church of St. Thomas. The café pavilion acts as an interface between the park and the city, reinforcing the urban character of the otherwise traffic-heavy Koliště Street, which is gradually evolving into an urban boulevard. The café itself, along with its terrace, concludes the circular shaded promenade beneath mature trees and creates various spaces for relaxation and interaction. It provides amenities for its patrons, as well as for the adjacent children's playground or its 'speakers corner,' where occasional small theatre, musical, and other events take place. The café serves as an important generator of social and communal activities and becomes the focal point of the park.
The café's partially transparent roof accommodates a tree growing through it. The foundations elevate an eight-meter ellipse - the Sun, intersected by the café's roof. Half of the structure mirrors above the rooftop plane. The polished steel ellipse disappears during the day and reappears with the sunset thanks to a lighting installation, delicately completing the visual axis from the centre. The theme of reflection, beginnings, and subtle questions related to our society is evoked by the neon word 'Budoucnost' (Future) on the rusty façade of the café, as the facade is made of weather-resistant steel that gradually rusts.
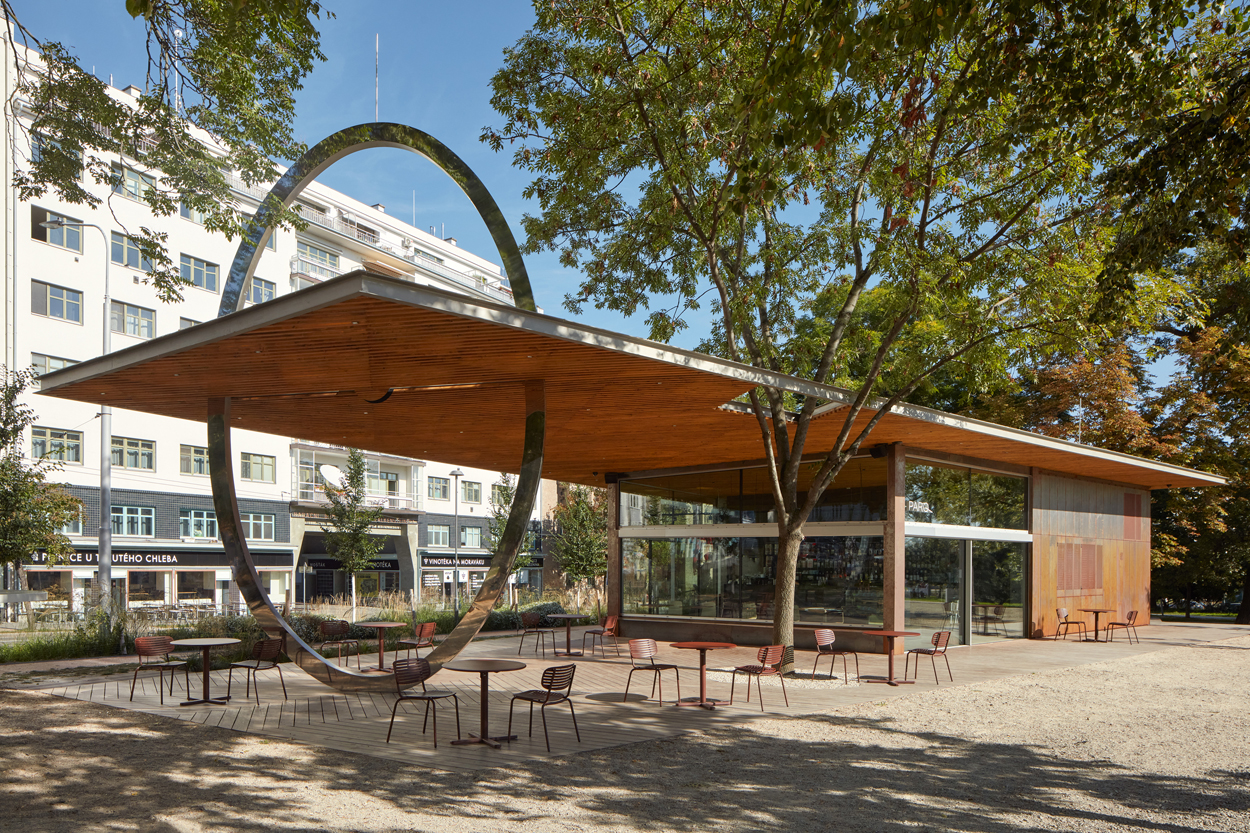
Photo: BoysPlayNice
The light gravel beneath the tree canopies, casting flickering shadows, invites you to stay. The carousel and differently-sized chairs and tables are the focus of the children. Original play elements are inspired by the concept of the city as a cafe metropolis. Various-sized white elements seem to scatter throughout the park. In contrast to the lively surroundings of the café, there are grassy and meadow areas that, on the contrary, offer peace and shade along the circular promenade. A prominent edge visually connects the park to its surroundings.
Walking around, one can enjoy each season based on the currently blooming perennials and bulbs. A protected habitat is created by flowers, shrubs, and trees, shaping an oasis of tranquility and safety. Park entrances are designed along observed paths. A method mapping original beaten paths in fresh snow using drone imagery was employed. A crucial route consists of a wide main pathway, smaller radial connections, and a circular promenade complemented by small grass-covered trails.

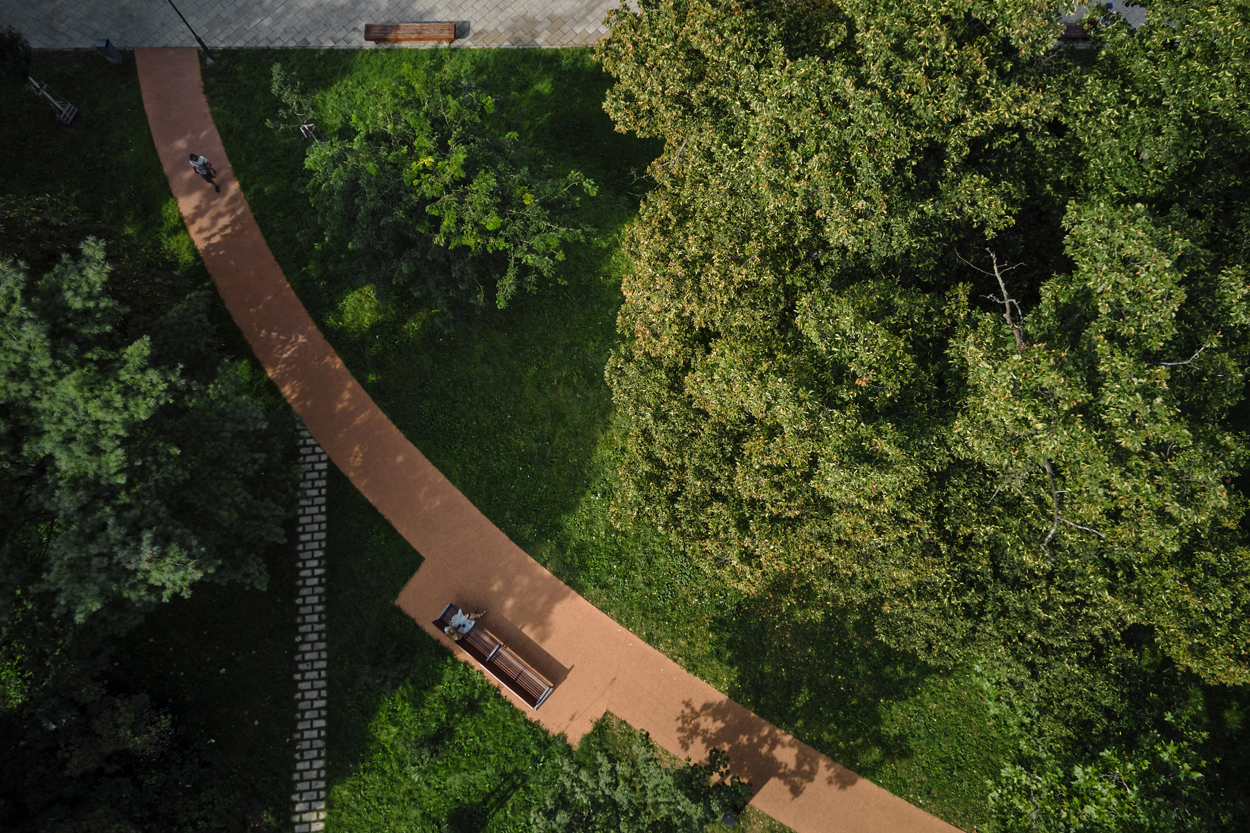
Photo: BoysPlayNice
Environmental Sustainability
The blue-green infrastructure restores the water regime to its original state. These nature-inspired measures maximise rainwater retention within the park, allowing it to safely infiltrate the ground and provide better support to the vegetation. During hot days, the park and its surroundings enjoy a favourable microclimate, which is also enhanced by the fountain feature and its cooling mist nozzles. Blue-green infrastructure is a fundamental measure for adapting to climate change in urbanised areas because it addresses flood prevention and drought systematically and most effectively. The park, with its blue-green infrastructure components, offers ecosystem services to citizens during climate fluctuations.
All paved surfaces are sloped, directing water into gravel swales and gravel furrow systems. A portion of the rainwater is used for watering the floodplain bed, trees in the gravel, or the strip on the northern edge of the park. New trees in the gravel are planted with a structural substrate (gravel enriched with biochar and compost) that retains moisture long after rainfall, preserves soil air, and distributes nutrients. Additional trees complement the park's perimeter. The selection of species continues the existing diversity and adds non-native species with climate change tolerance. The crowns of shrubs are gradually pruned into solitary trees.
Larger lawn areas and understory beds receive and absorb water extensively due to their deep gravel profiles. Lawns come in three types: a picnic ground in the central park area; a grass and herb community in the semi-shaded areas under the trees and in the swale; gravel lawns around play equipment and seeded joints of granite paving.
A prominent feature of the park is the edging, comprising herbaceous layers, shrubs, and trees. This creates a protected and well-defined environmental framework with good conditions for the development of a diverse natural community. The bed with modelled depressions and elevations (mounds and swales) is inspired by natural processes in periodically flooded biotopes – ridges in the terrain of the floodplain landscapes of Moravia. Three types of habitats respecting hydric conditions include depressions, uplands, and a transitional zone. Similarly, a water-endowed bed of grass and ferns is found near the café.
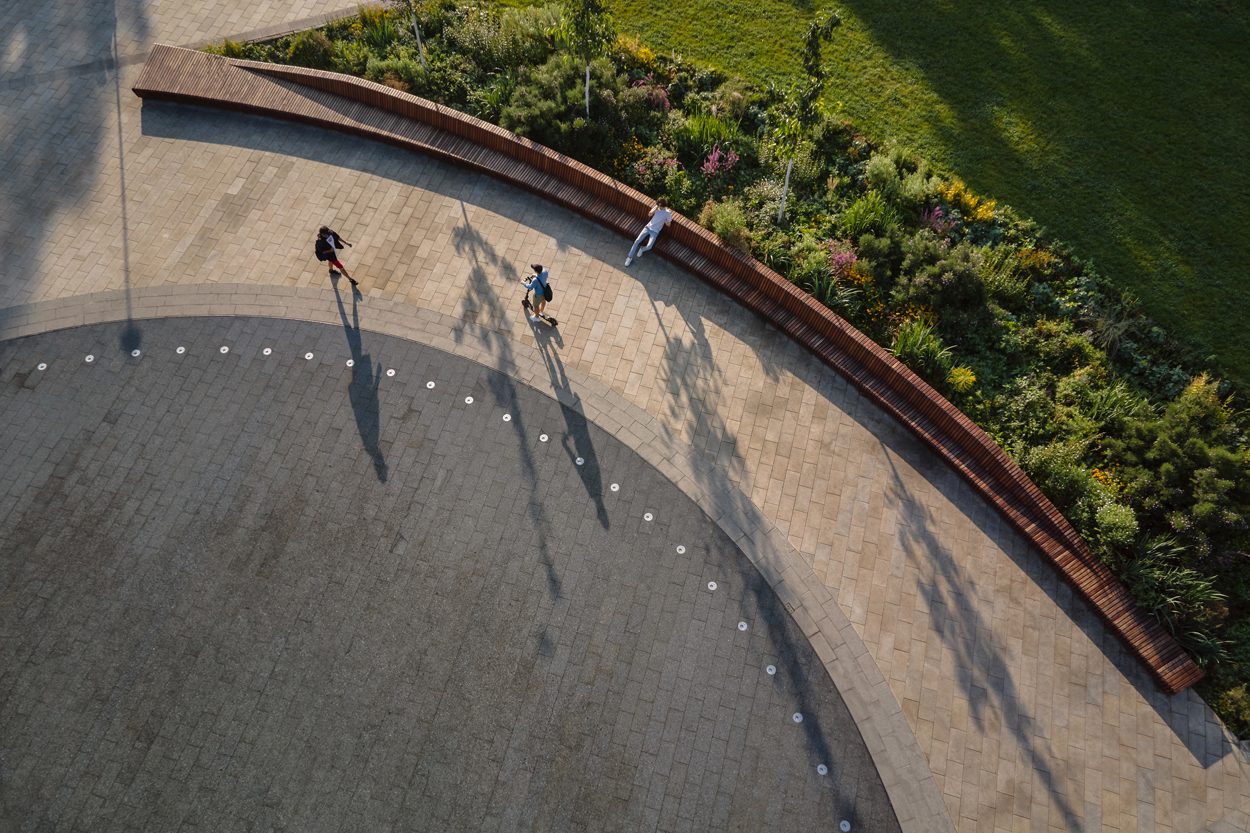
Photo: BoysPlayNice
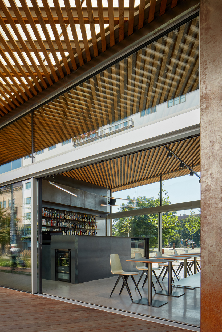
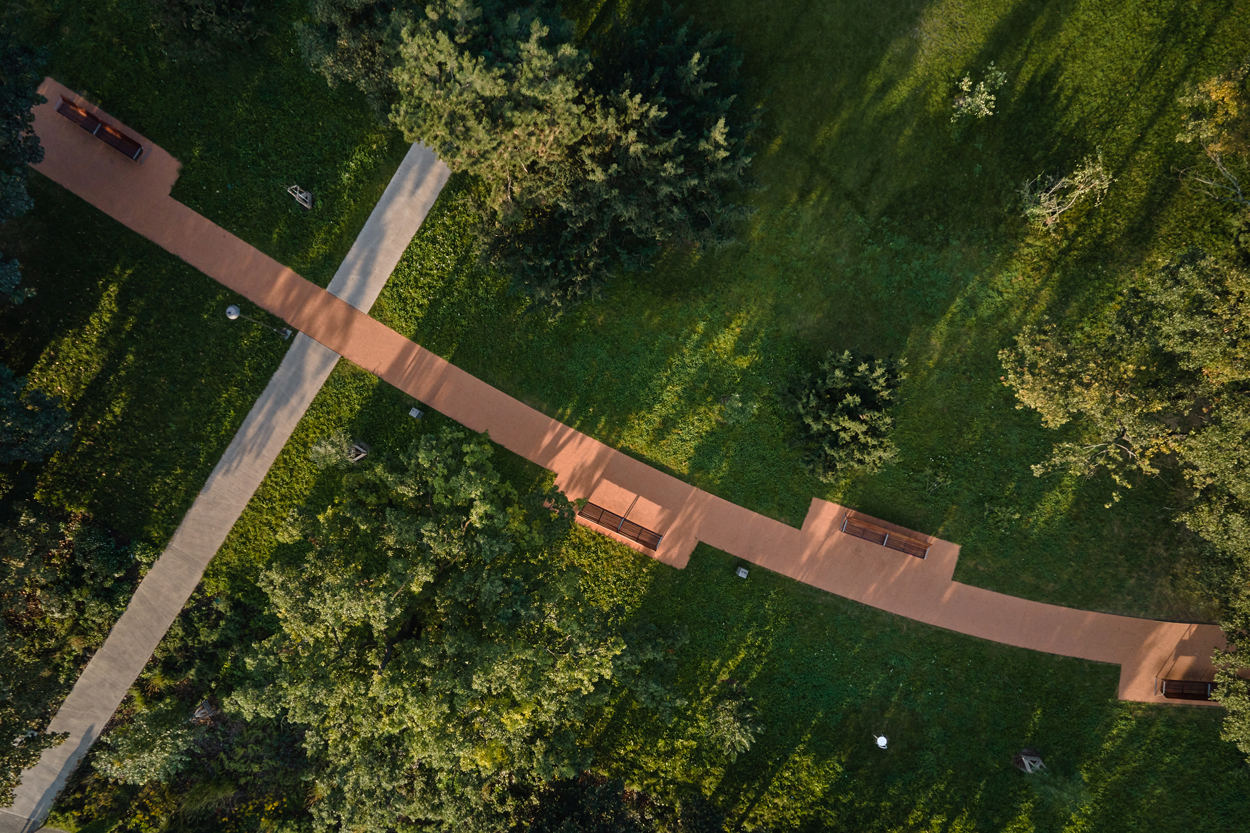
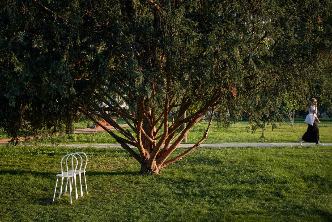
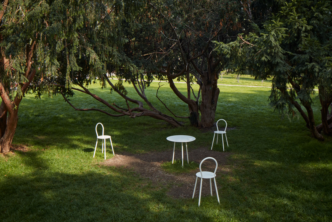
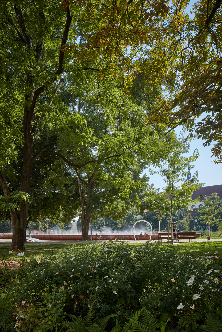
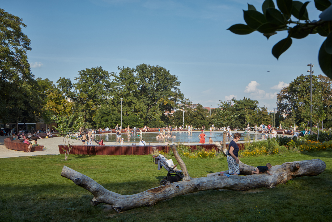
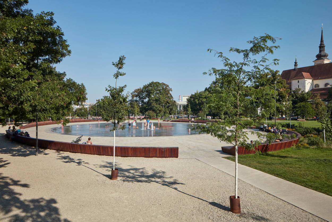
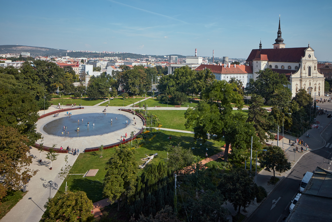
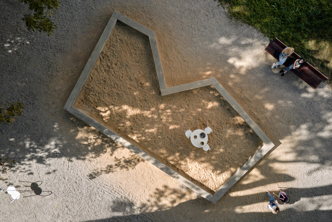
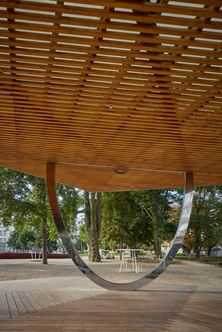
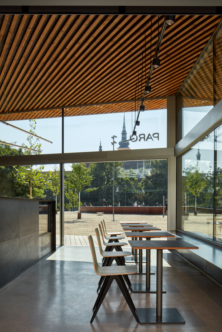
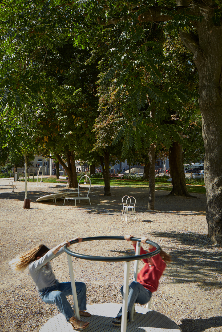
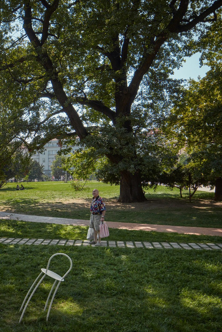
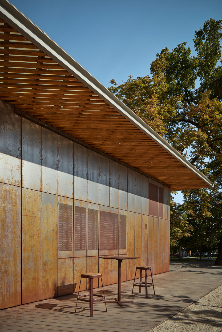
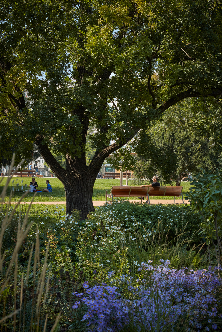
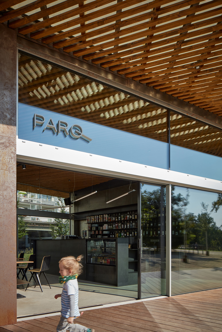
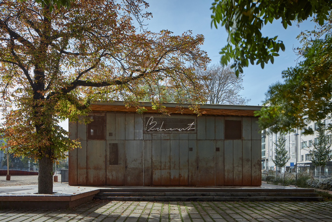
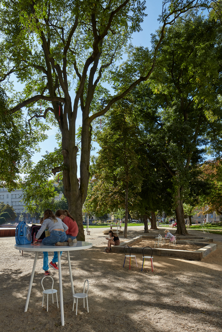
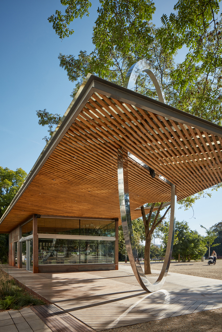
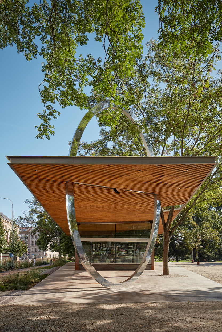
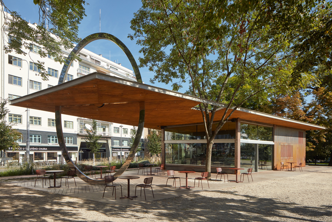
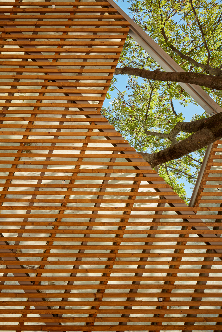
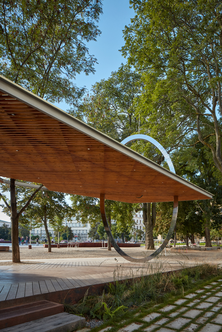
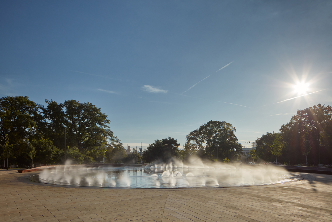
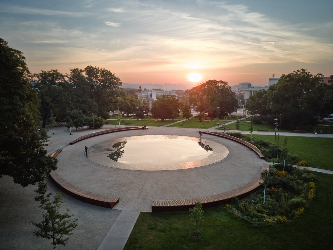
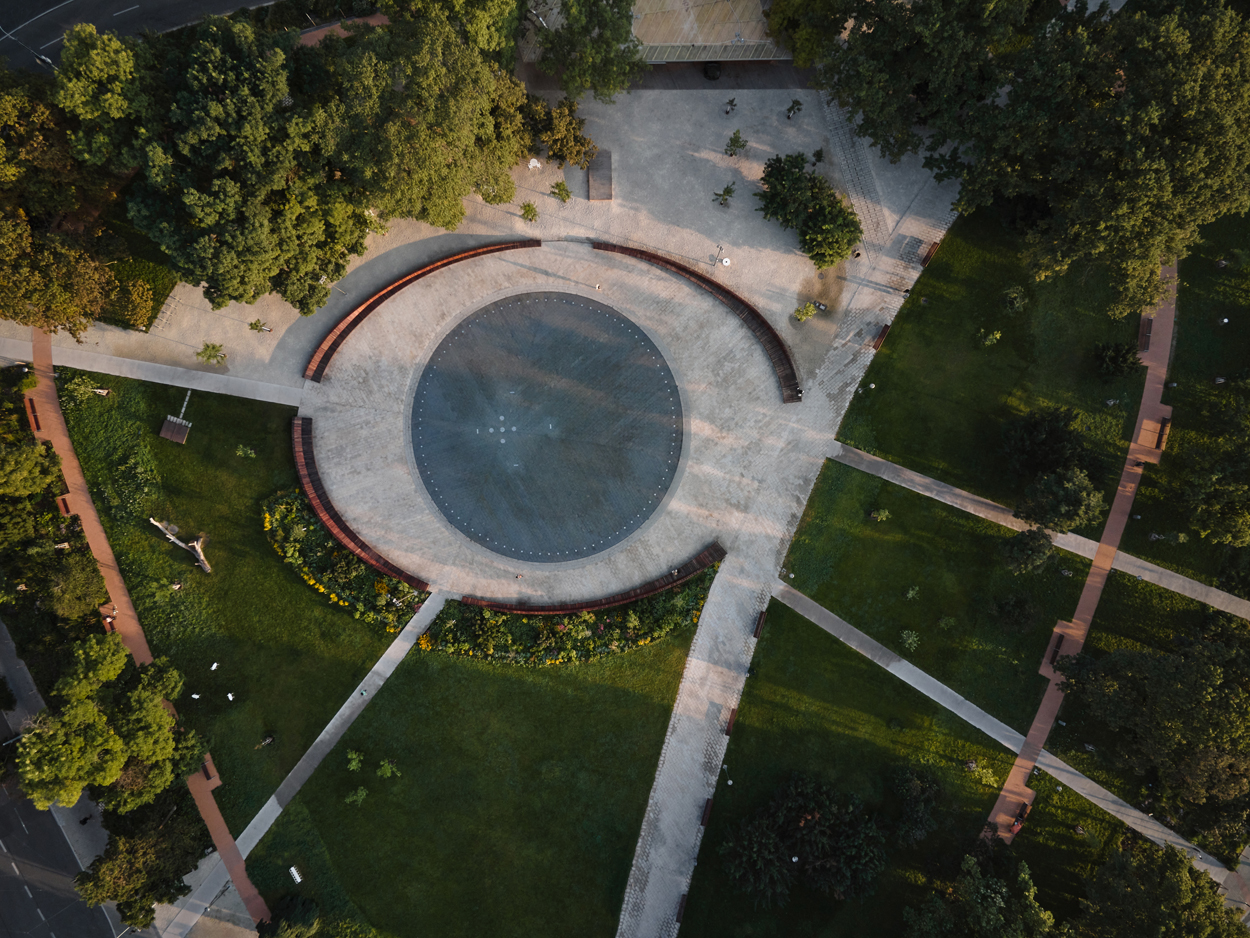
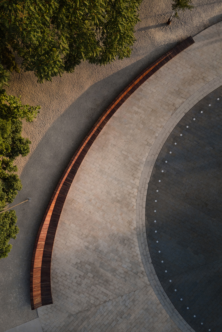
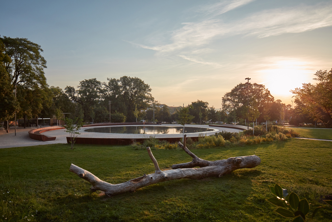
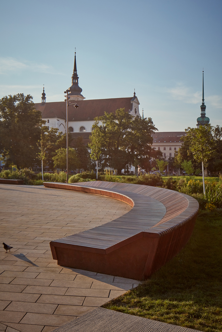
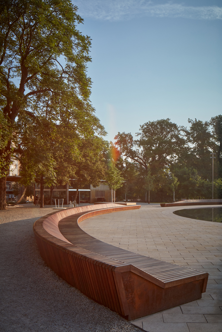
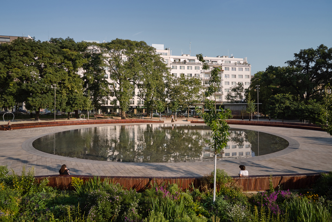
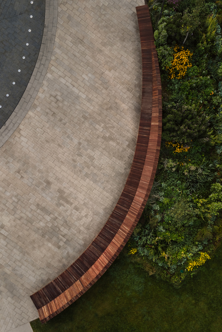
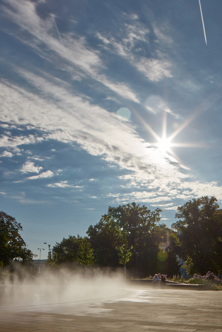
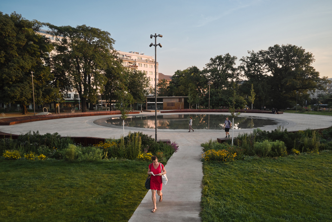
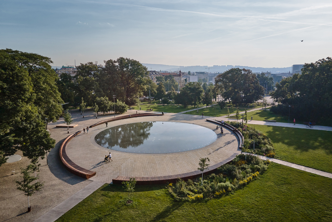
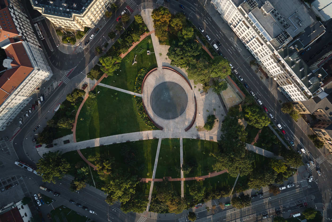
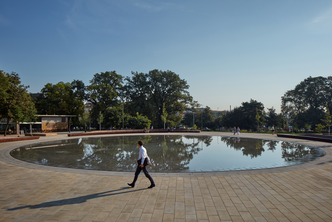
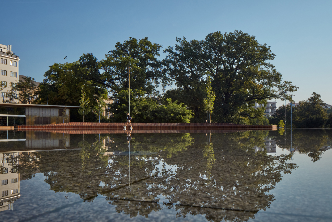
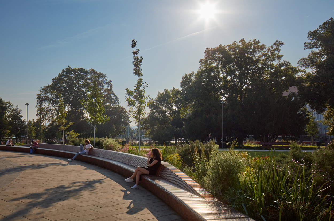
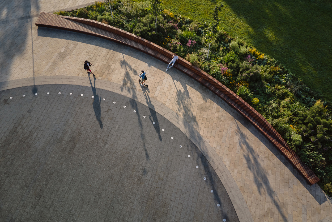
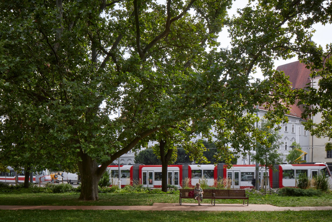
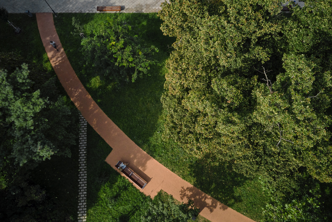
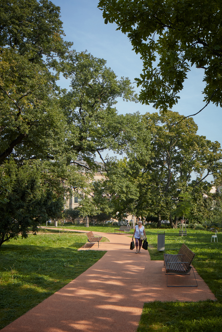
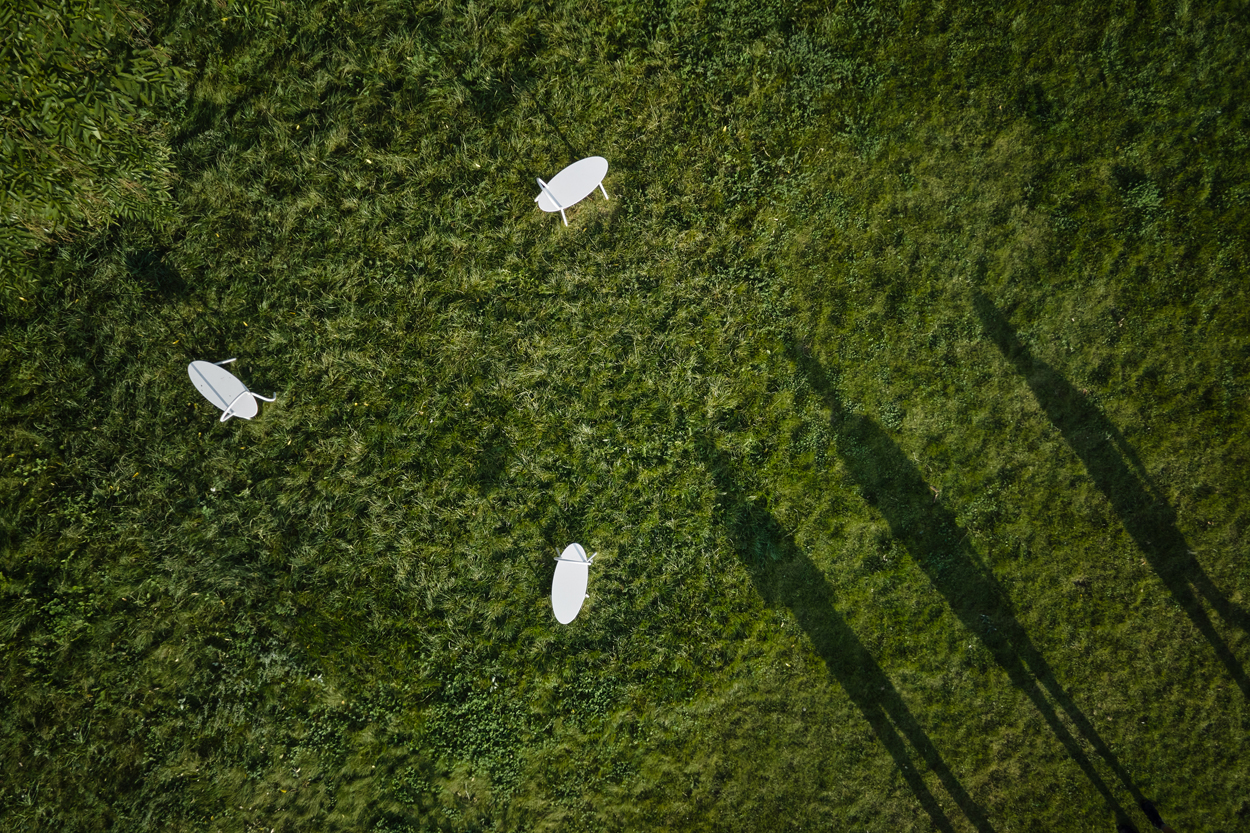
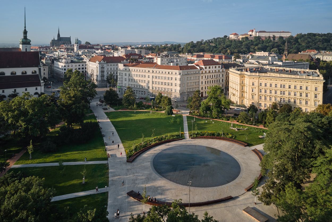
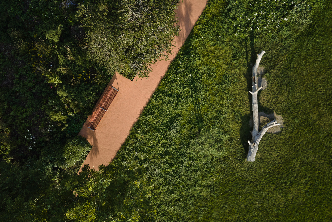
龙江老街改造丨竖梁社
Common TU丨VV Desine Landscape Architecture Co., Ltd.
Bayphere Hotel丨VV Desine Landscape Architecture Co., Ltd.

The Moravian Square Park Revitalisation丨Consequence forma architects

Nový Hrozenkov Primary School Sports Hall | Consequence forma architects

黄岩模具小镇客厅 | 原作设计工作室

泰合玺南京老门东SPA馆-裸筑更新

韩国忠南美术馆 | UNStudio + DA GROUP

订阅我们的资讯
切勿错过全球大设计产业链大事件和重要设计资源公司和新产品的推荐
联系我们
举报
返回顶部





