SOS Roof Headquarters丨Objekt Architecten
Objekt Architecten
 ,发布时间2024-03-25 10:44:00
,发布时间2024-03-25 10:44:00
Project Name: SOS Roof Headquarters
Interior Design: Objekt Architecten
版权声明:本链接内容均系版权方发布,版权属于 Objekt Architecten,编辑版本版权属于设计宇宙designverse,未经授权许可不得复制转载此链接内容。欢迎转发此链接。
When designing the interior of this office building, we took our inspiration from Brazilian brutalism: natural materials such as concrete and wood, dark colours and lots of plants. On the outside, the building was given a new shell that refers to its activity.
The central entrance area is funnel-shaped and seemingly cuts through the outer façade. Behind this door, a new world opens up: a green oasis bathed in natural daylight. This tropical patio forms the entrance to the first floor.
The plan is built around the funnel-shaped element. Centrally on the plan, an X-shape defines the layout on both floors. On the ground floor, offices can be found on one side. On the other side is a large meeting room. Both rooms overlook the green courtyard garden. At the back, a spacious eating lounge with equipped kitchen has been placed, complemented by a relaxation area and changing rooms.
The upper floor can be reached via two staircases. A first staircase is placed at the back of the building and is mainly intended for internal use. The central staircase in the inner garden - with two large palms as eye-catchers - leads visitors to a coffee area. This space is flanked by two enclosed offices. The remaining space is an open workspace in which several islands were placed.
Through the central green patio surrounded by huge glass windows, both the ground floor and the first floor are bathed in natural light. Each space thus also has a view of the beautiful internal garden, creating a pleasant working environment that radiates tranquillity.
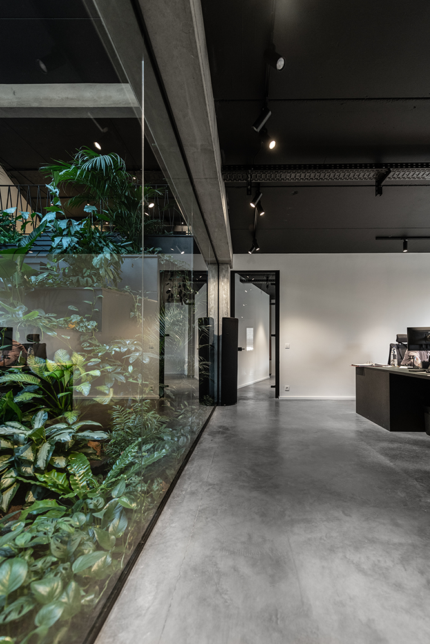
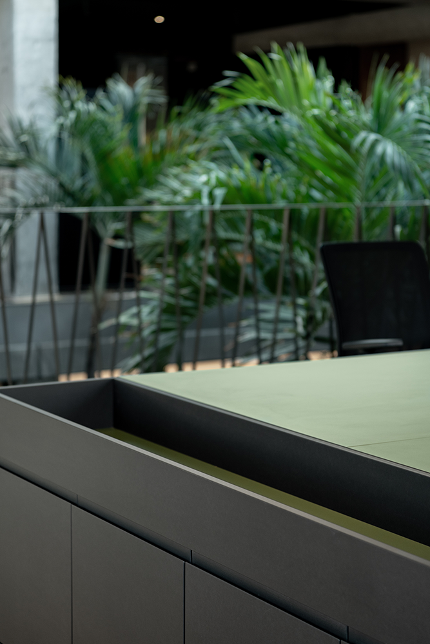
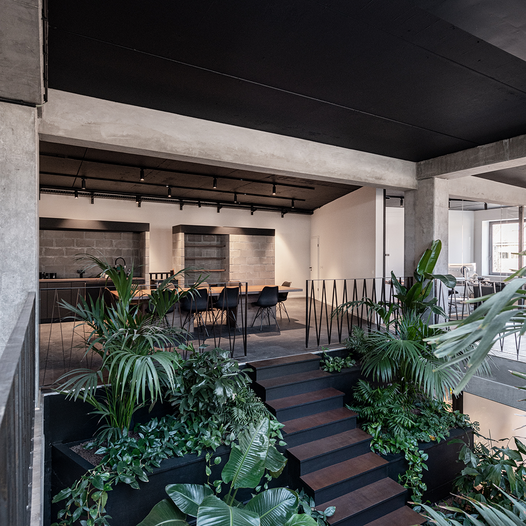
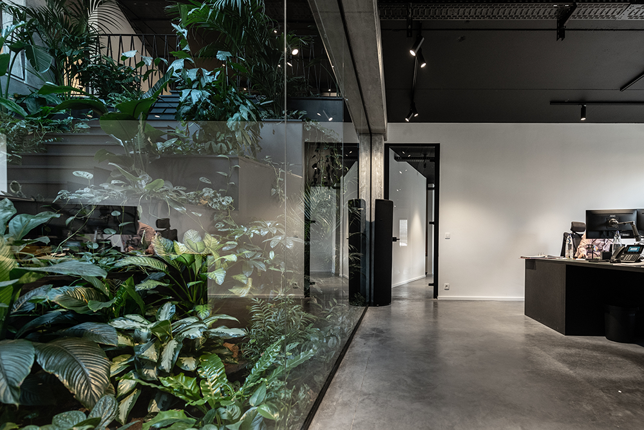
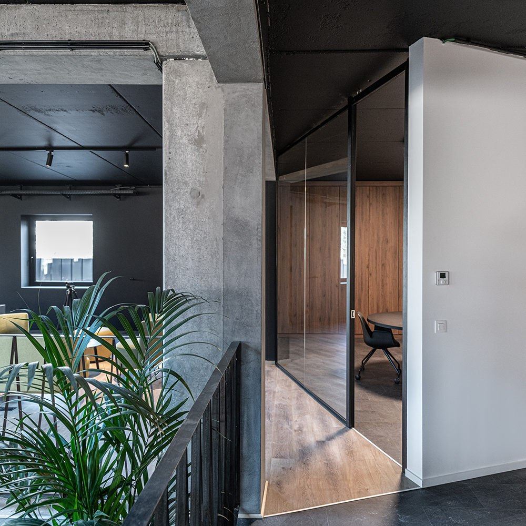
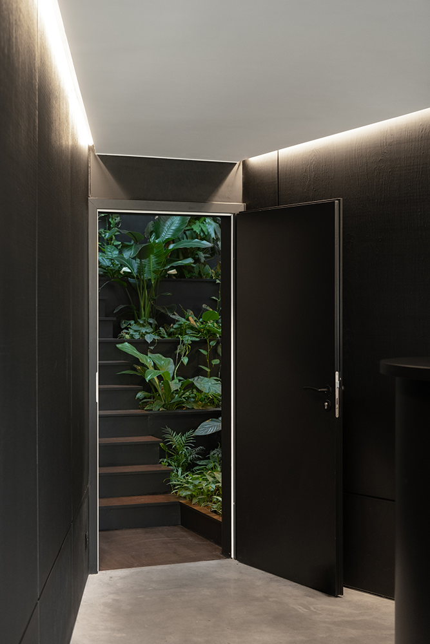
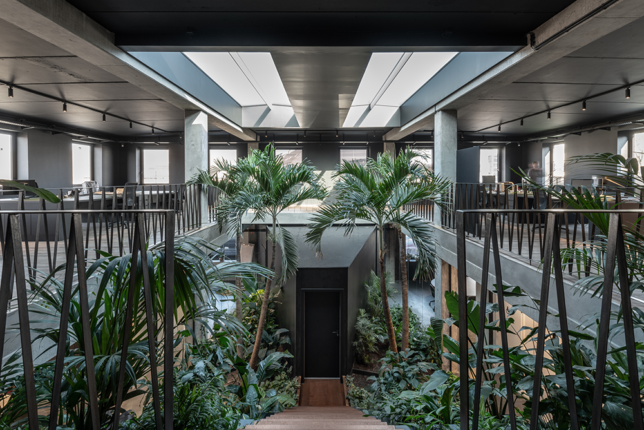
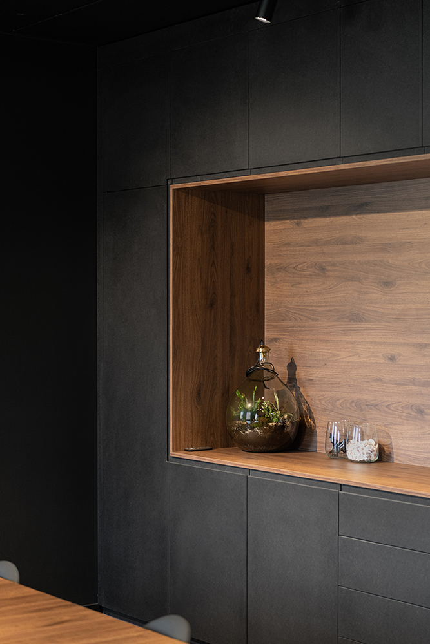
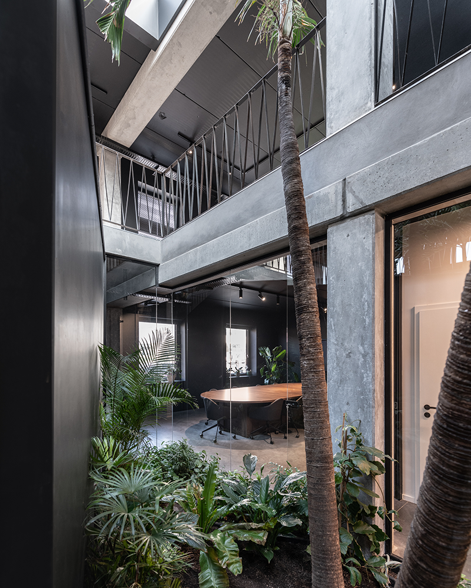
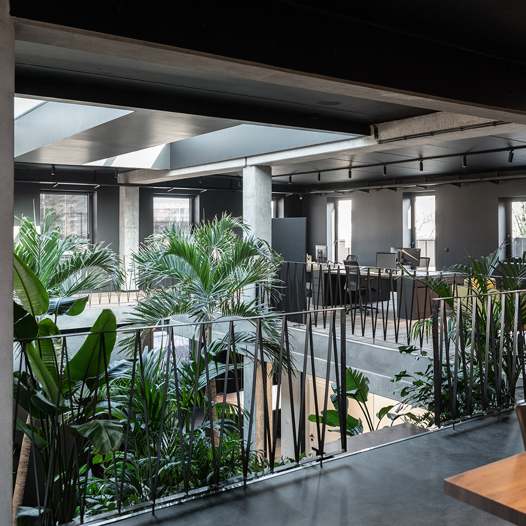
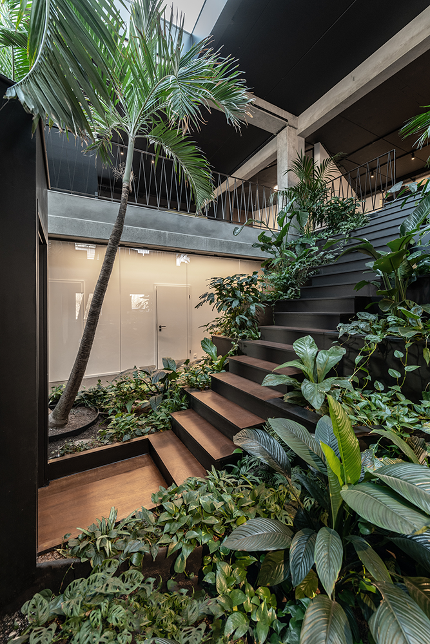
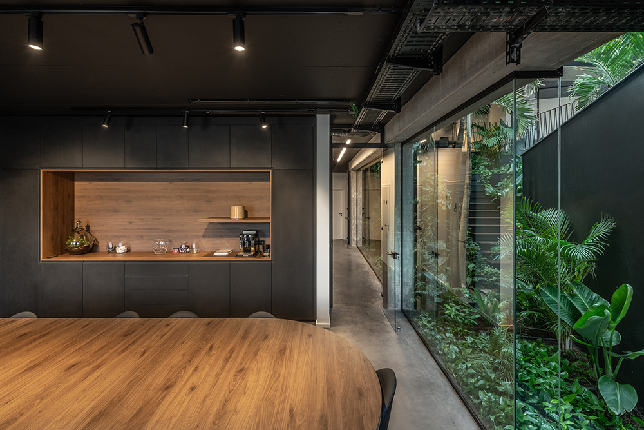
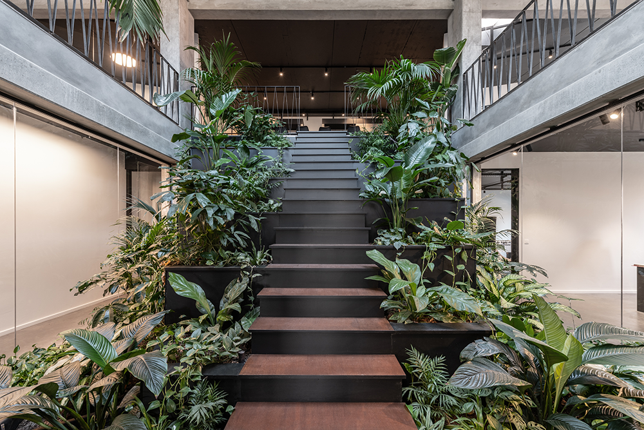

Giddens School & Lake Washington Girls Middle School | Graham Baba Architects
拾九餐厅,秦皇岛,中国丨RooMoo Design Studio
德基广场一期七层餐饮区丨唯想国际
The Red House丨Objekt Architecten
SOS Roof Headquarters丨Objekt Architecten
The return of the conversation pit丨Objekt Architecten

MOFUN
The Peach Club丨Spaces and Design

House with 5 retaining walls | 武田清明建築設計事務所

订阅我们的资讯
切勿错过全球大设计产业链大事件和重要设计资源公司和新产品的推荐
联系我们
举报
返回顶部





