
博德宝上海体验中心 | 伊波莱茨建筑设计
Ippolito Fleitz Group ,发布时间2023-08-30 10:12:00
客户:博德宝
地点:上海,中国
完成年份: 2022
面积:460平方米
团队:Leo luo 罗怡, Aaron Ye 叶鑫凯, Tiffanny Chan 陈德莹, Frank Wang 王一非, Patrick Wu 吴星恒, Halil Dogan, Peter Ippolito, Alessandro Belometti
Client: Poggenpohl
Location: Shanghai, China
Year of completion: 2022
Size: 460 square metres
Team: Leo luo Luo Yi, Aaron Ye Ye Xinkai, Tiffanny Chan Chen Deying, Frank Wang Wang Yifei, Patrick Wu Wu Xingheng, Halil Dogan, Peter Ippolito, Alessandro Belometti
版权声明:本链接内容均系版权方发布,版权属于 Ippolito Fleitz Group,编辑版本版权属于设计宇宙designverse,未经授权许可不得复制转载此链接内容。欢迎转发此链接。
130多年来,博德宝一直是世界豪华厨房家具的先驱,为欧洲几代人塑造了现代厨房的概念。2022年,博德宝将其业务范围扩大到了上海,并带来了该品牌著名的德国品质和工艺。为了有效地向中国客户传达他们的理念,博德宝委托IFG在上海市中心衡山路的一座历史建筑内设计了一个充满活力和沉浸式的体验中心。在这里,客户可以重新定义他们对厨房空间的理解,并深入了解厨房设计的未来。
For over 130 years, Poggenpohl has been a pioneer in the world of luxury kitchen furniture, shaping the modern kitchen concept for generations in Europe. In 2022, Poggenpohl expanded its reach to Shanghai, bringing with it the brand's renowned German quality and craftsmanship. To effectively communicate their philosophy to Chinese customers, Poggenpohl commissioned IFG to design a vibrant and immersive experience center inside a historic building on Hengshan Road at the heart of Shanghai. Here, customers get to redefine their understanding of kitchen spaces and gain insight into what the future of kitchen design may hold.
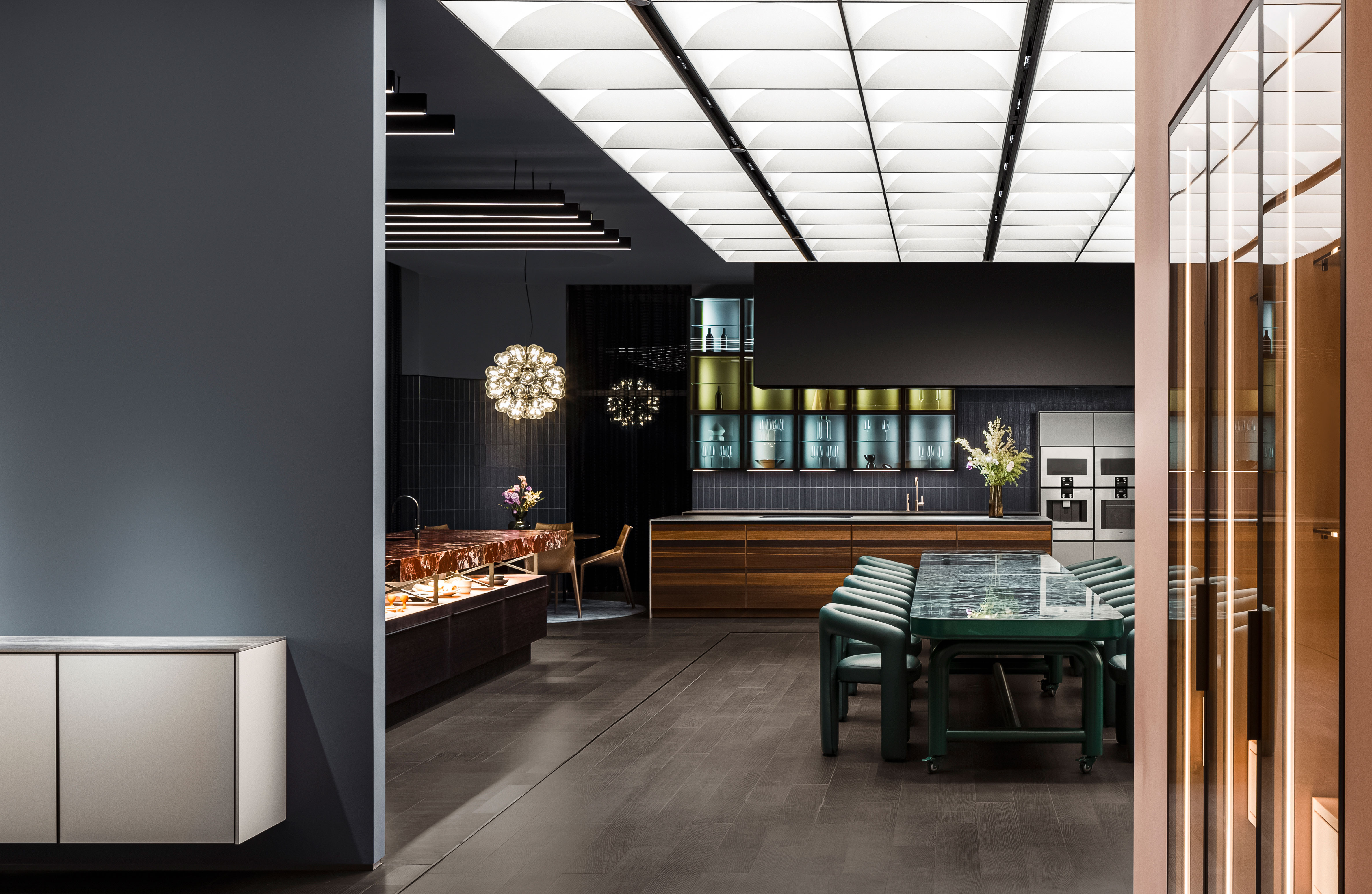
© ZHU DI
生活的中心
The Center of Life
无论人们的烹饪能力如何,厨房已经成为人们生活的中心,他们与亲人一起在这里做饭、吃饭,并创造珍贵的回忆。在博德宝的上海体验中心,厨房不仅仅是功能性的。它还有一个附加的情感方面。它是一个个人可以表达自己的地方,并与发生在其中的经验相联系。因此,中心的做法是了解他们独特的需求和愿望,并带领他们进行一次旅行,向他们展示厨房的潜力。
Regardless of cooking abilities, the kitchen has become the central hub of people's lives, where they gather with loved ones to cook, eat, and create cherished memories. At Poggenpohl's Shanghai Experience Centre, the kitchen is not just about functionality. There's an emotional aspect attached to it. It is a place where individuals can express themselves and connect with the experiences that happen within it. Therefore, the approach at the center is to understand their unique needs and desires, and to take them on a journey to show them the potential of their kitchen.
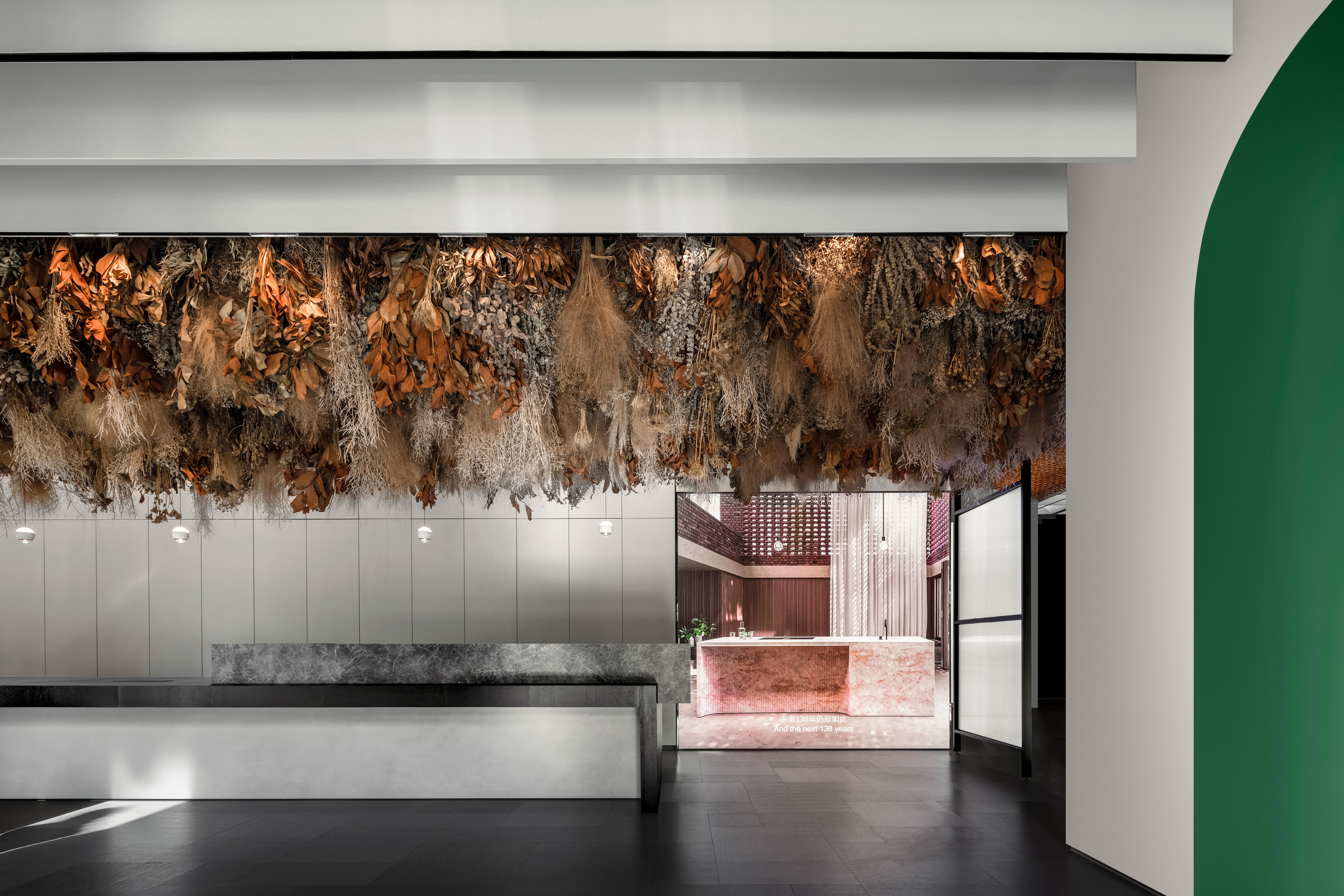
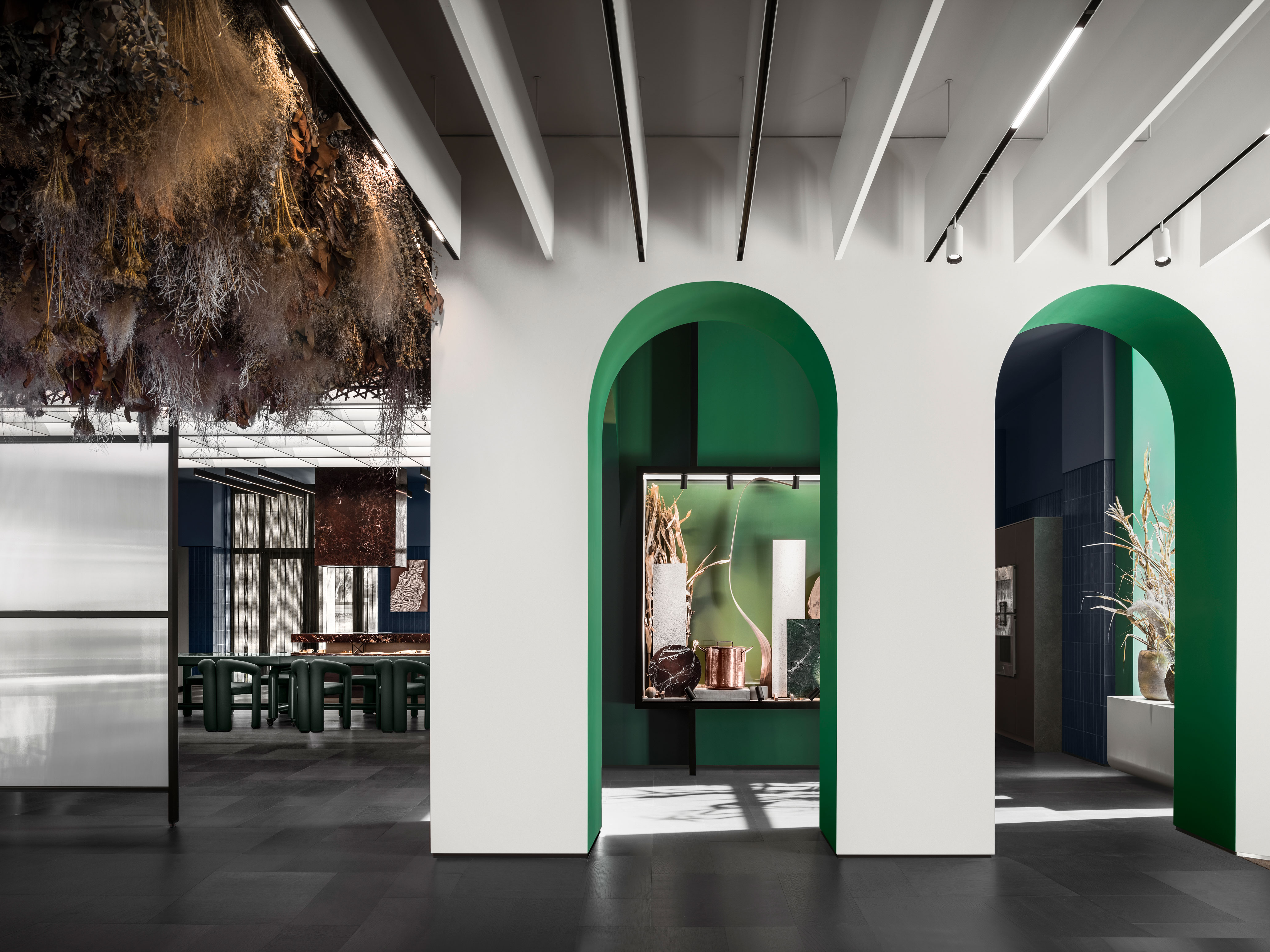
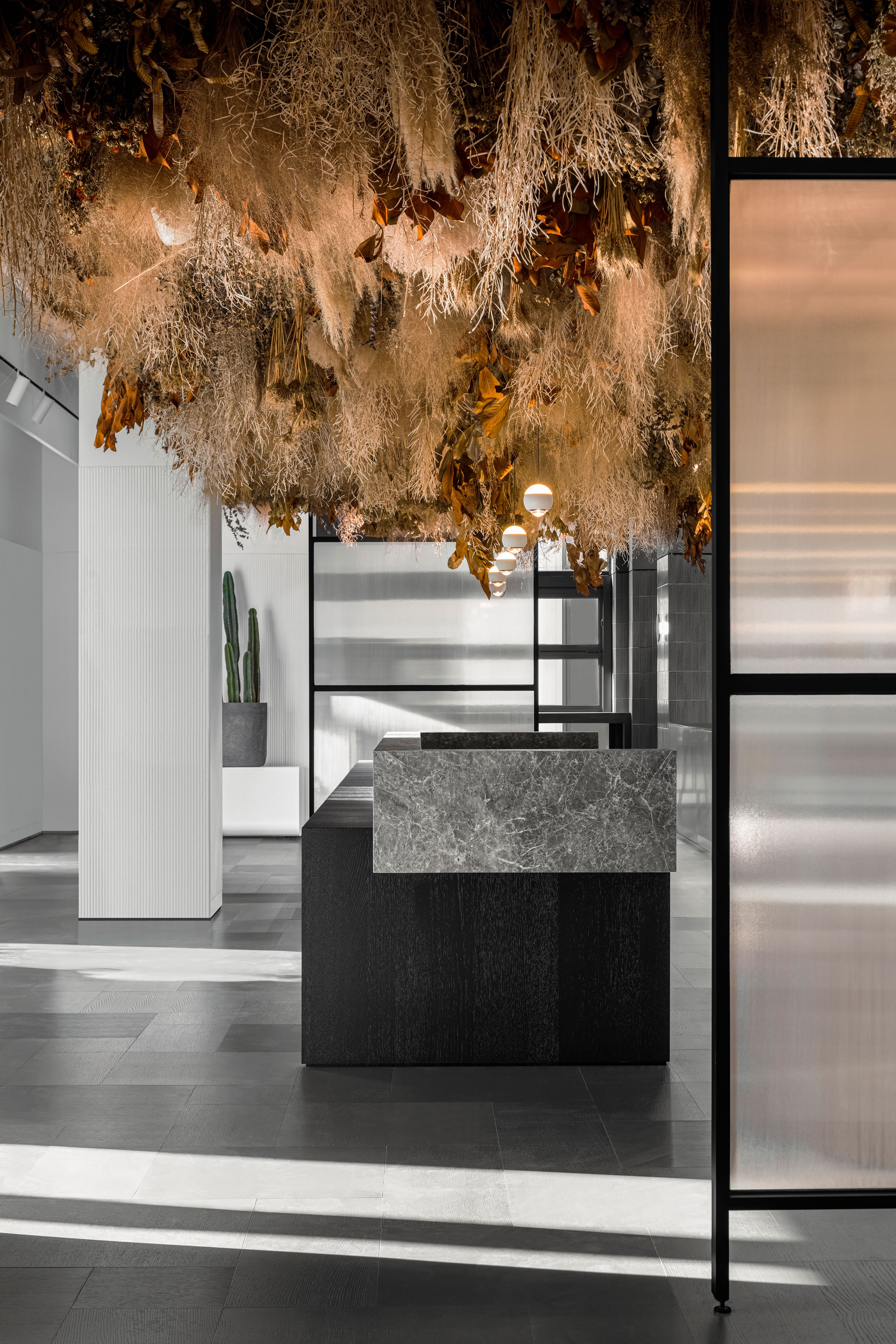
© ZHU DI
精心设计的多视角
Deliberately Multi-perspective
没有实体墙将各部分隔开,展厅提供了一个连续的、引人入胜的体验,每个视角都能无缝连接到下一个视角。天花板标明了每个不同的空间,吸引着参观者去探索和发现其他区域。当参观者在展厅中移动时,他们将不断地看到新的和耐人寻味的观点,激发出好奇心和惊奇感。
Without physical walls separating the sections, the showroom provides a continuous and engaging experience, with each viewpoint leading seamlessly into the next. The ceiling identifies each distinct space, enticing visitors to explore and discover the other areas. As visitors move through the showroom, they will be constantly presented with new and intriguing perspectives, inspiring curiosity and a sense of wonder.
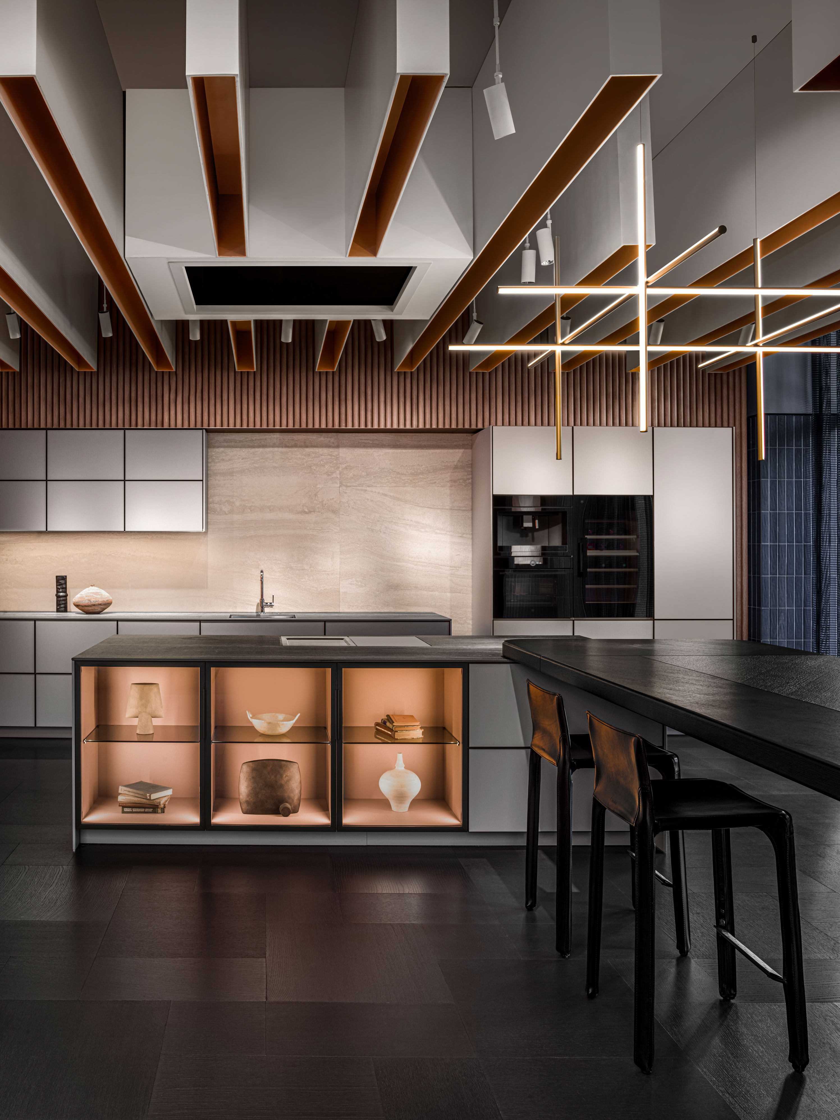
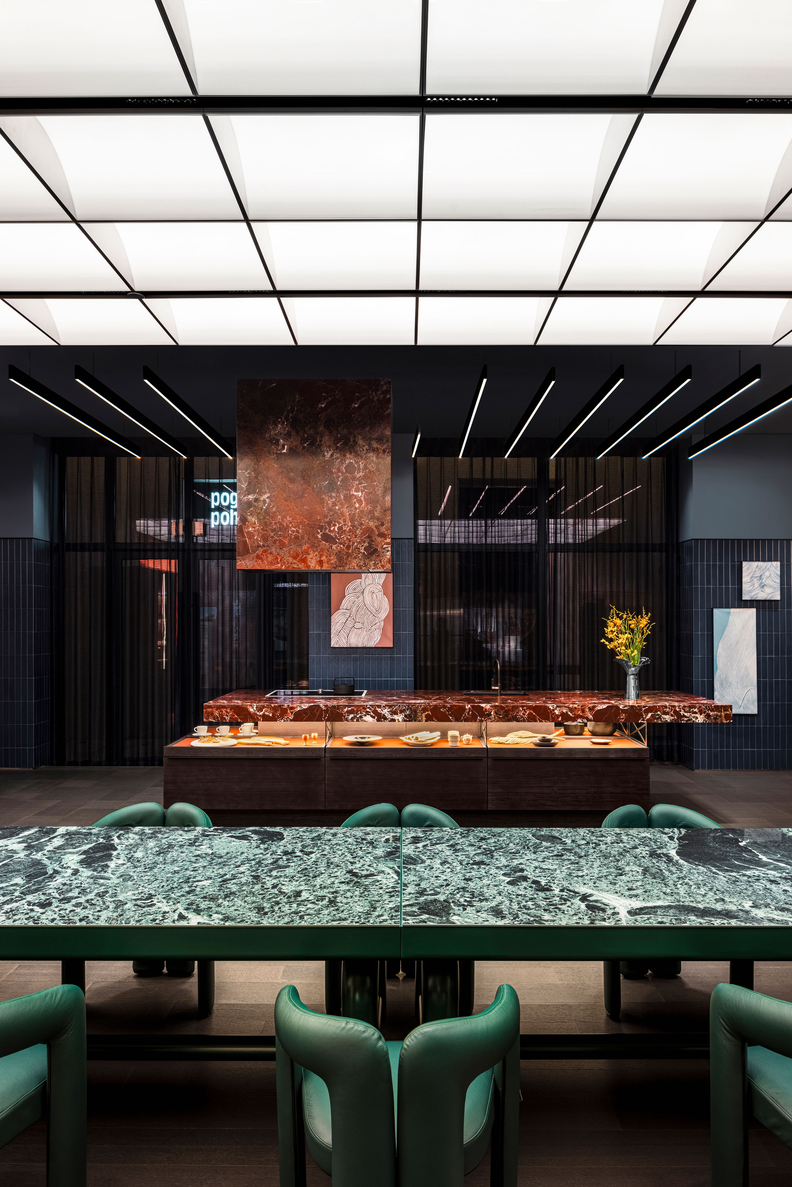
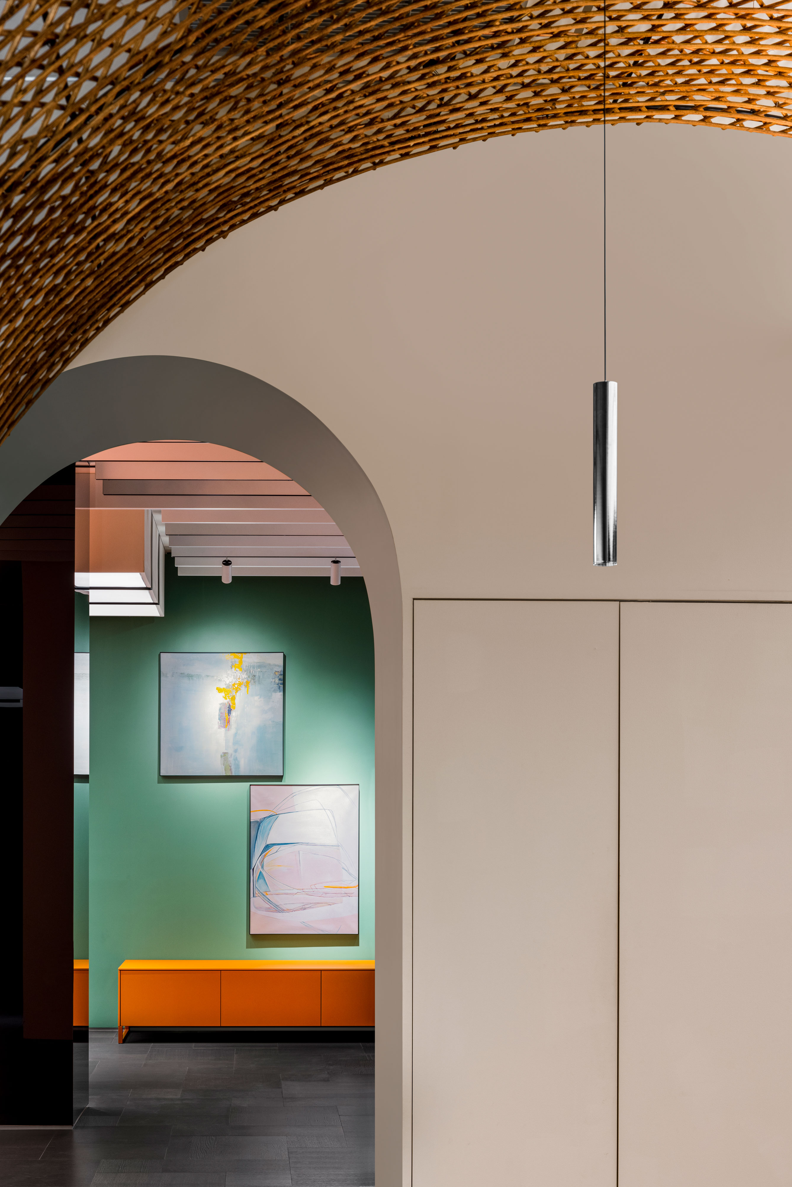
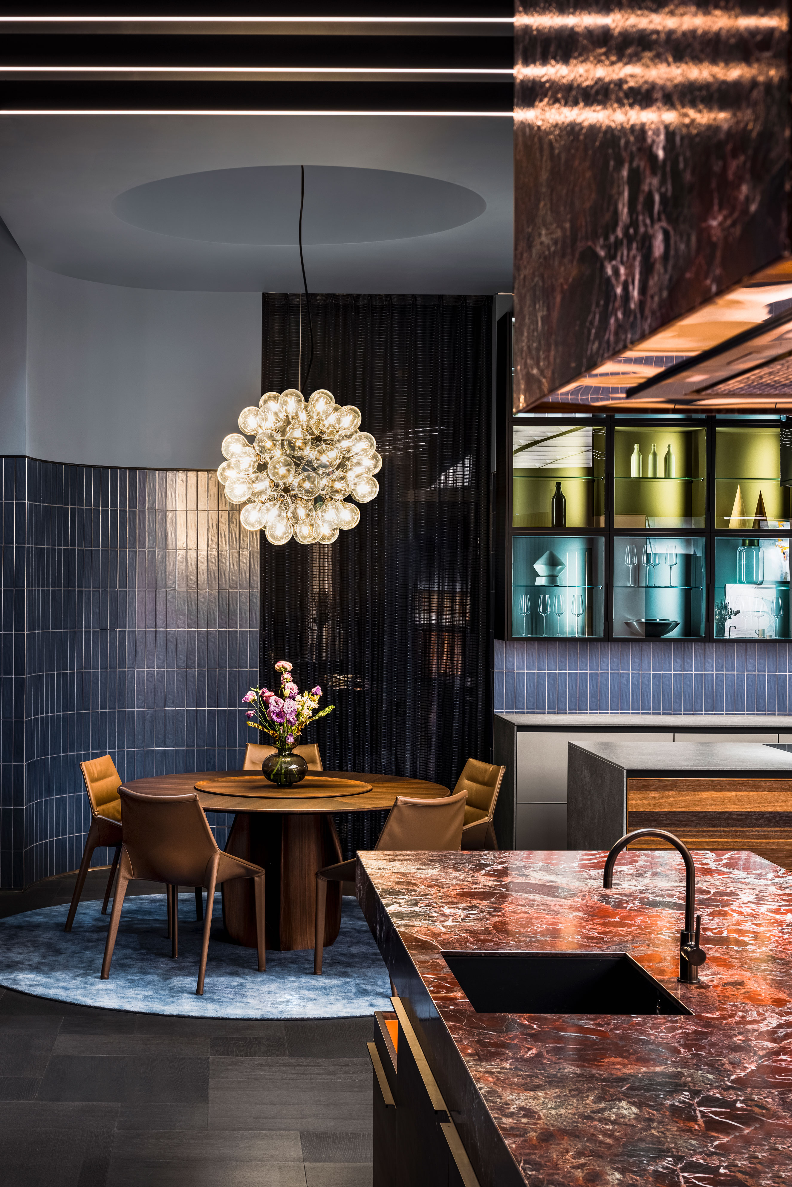
© ZHU DI
仰望的时间
Time to Look Up
天花板往往是设计中最被忽视的墙壁。由于分割开放空间的物理墙体有限,我们利用天花板作为天然的分隔物,在整个展厅创造出一种流动和连续的感觉。当你开始你的空间之旅时,你会被接待区令人惊叹的干式动植物天花板所吸引。然而,你的目光很快就会被墙壁上的绿色巴洛克式拱门所吸引。穿过拱门,你会注意到令人惊叹的藤制天花板,它由来自浙江的熟练工匠专业制作,悬挂在我们的材料实验室上方。再往里走,明亮的照明网格会把你的注意力引向展厅的中心。这里是举办活动和聚会的地方,创造了一个将客户聚集在一起的共同体验。
The ceiling is often the most neglected wall in design. With limited physical walls dividing the open space, we've used ceilings as natural dividers to create a sense of flow and continuity throughout the showroom. As you begin your journey through our space, you'll be greeted by the breathtaking dry flora and fauna ceiling in the reception area. However, your eyes will quickly be drawn towards the green Baroque arches painted on the walls. Piercing through the arches, you'll notice the stunning rattan ceiling, expertly crafted by skilled artisans from Zhejiang Province, that hangs above our Material Lab. Further into the space, the bright lighting grids will draw your attention towards the center of the showroom. This is where events and gatherings take place, creating a shared experience that brings customers together.
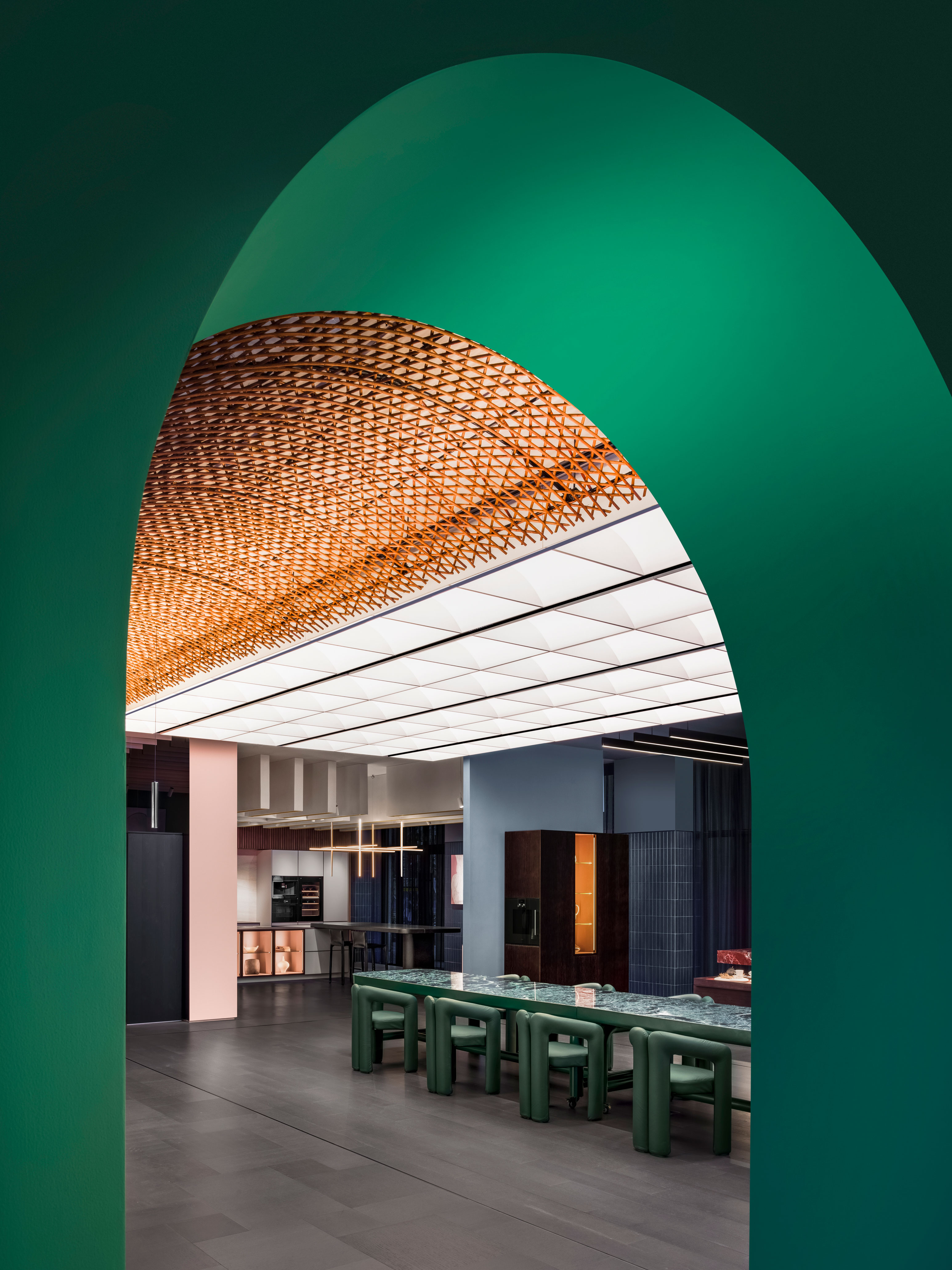
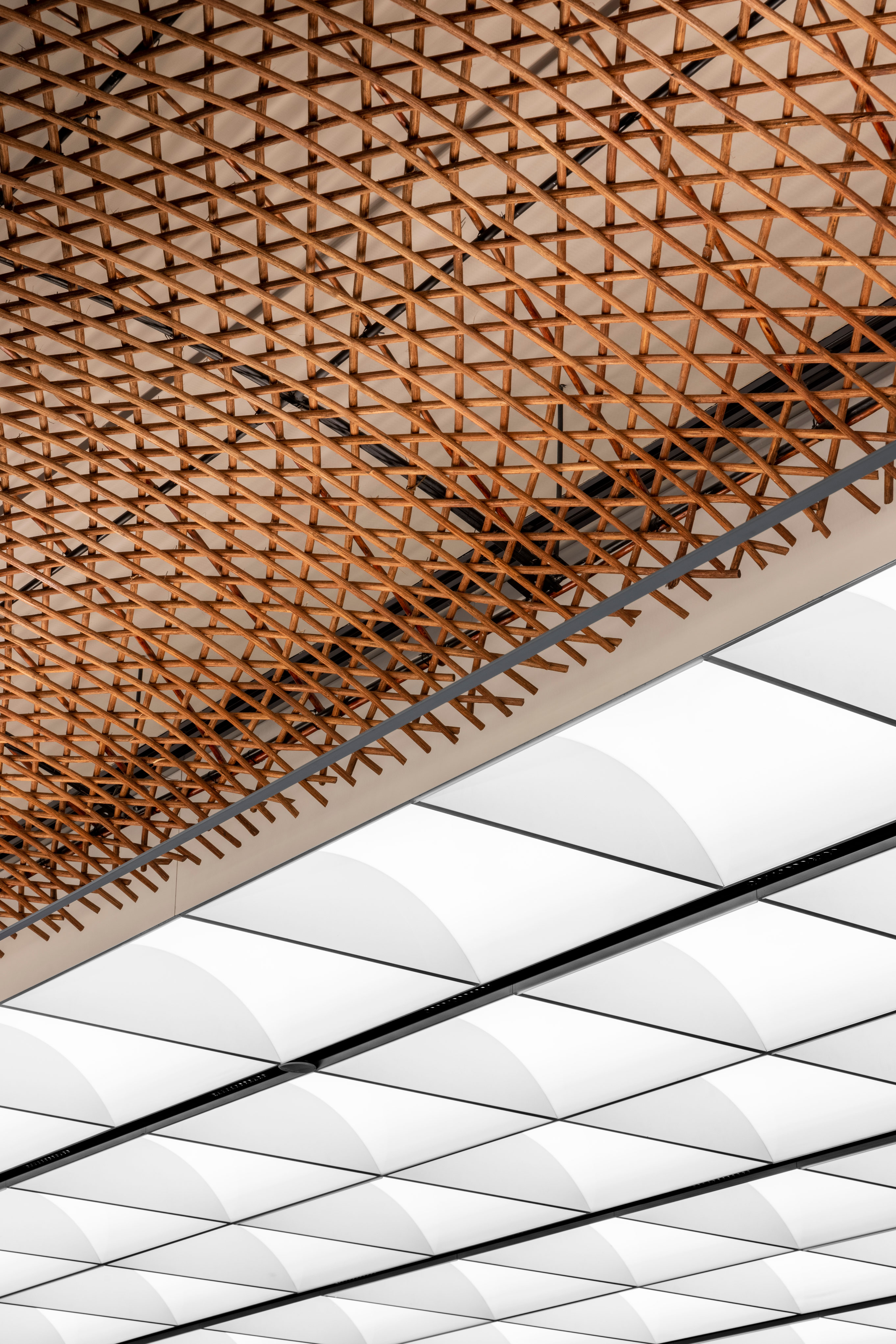
© ZHU DI
享受的感觉
Sense of Enjoyment
在拥有全套博德宝橱柜的咖啡馆里喝上一杯浓缩咖啡,将感官空间之旅推向高潮。顾客还可以移步到被阳光和绿色植物包围的户外休息室,在那里他们可以反思自己的体验,思考品牌的独特理念,以及以建筑和灵感方式的生活美学。在这里,所有的感官和情感都被调动起来,汇集在一起。
The sensory space tour culminates with a cup of espresso in a café with a full set of Poggenpohl cabinets. Customers can also move to the outdoor lounge surrounded by sunlight and greenery, where they can reflect on the experience, ponder the brand's unique philosophy and life aesthetics in an architectural and inspirational way. It is where all senses and emotions are mobilised and brought together.
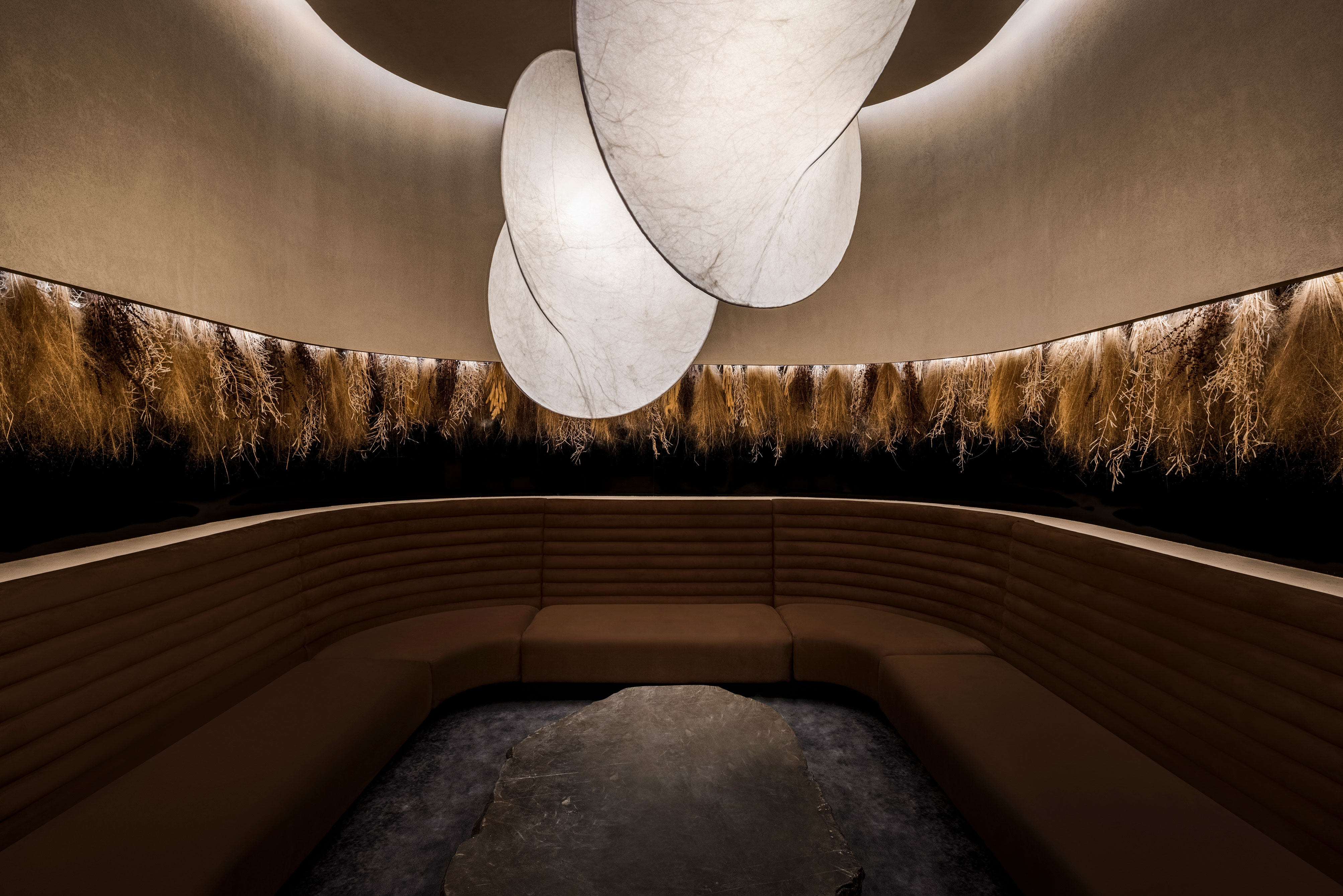
© ZHU DI
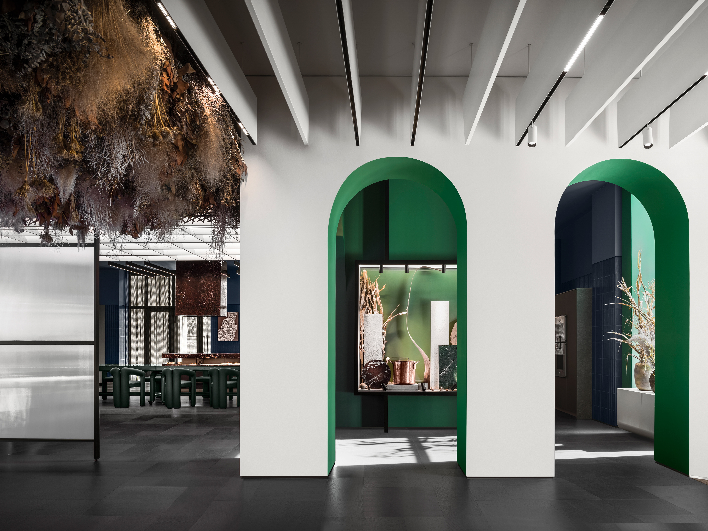
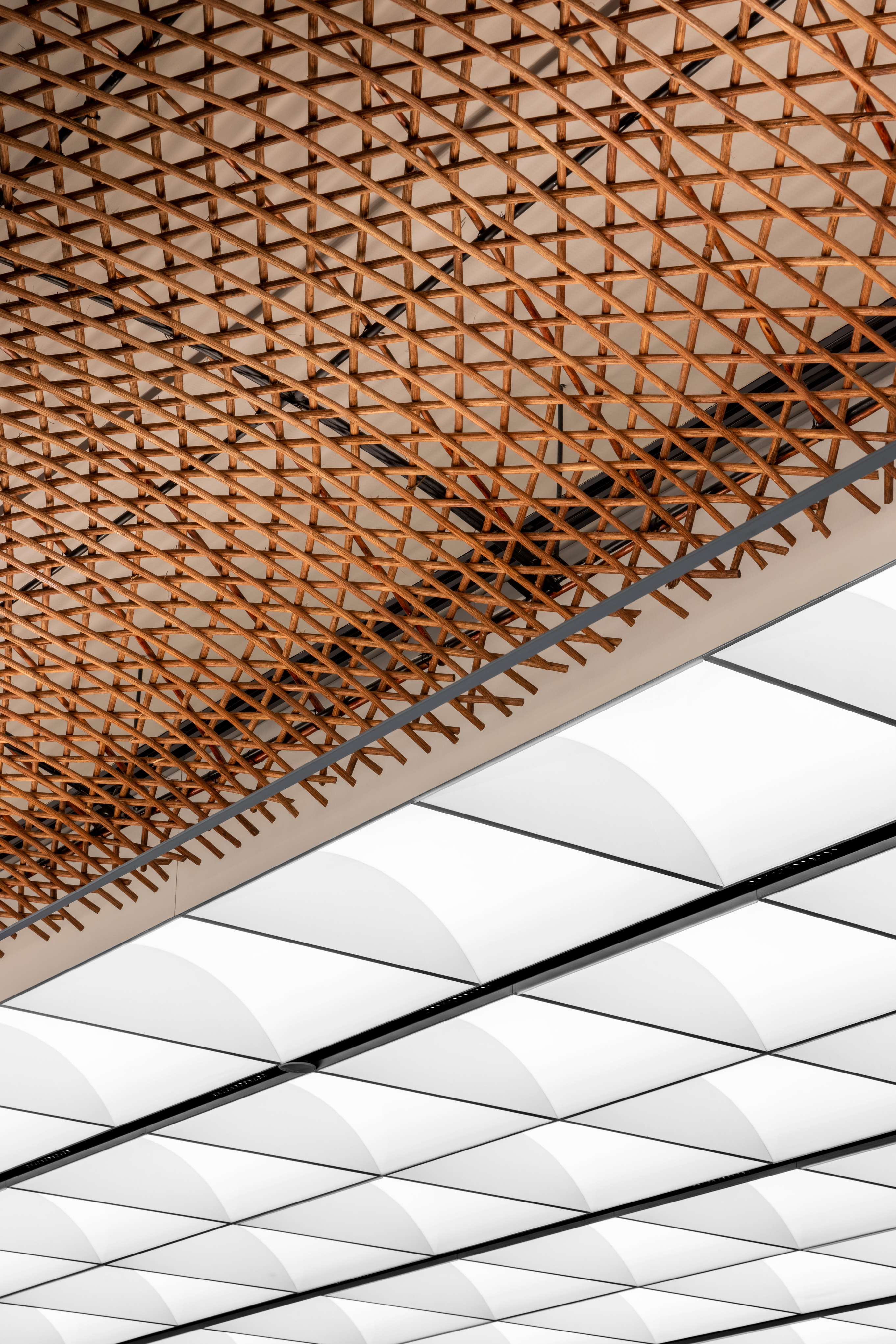
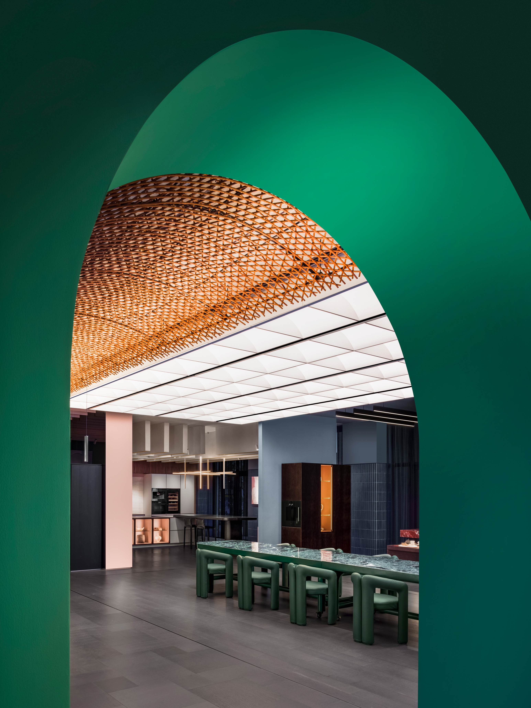
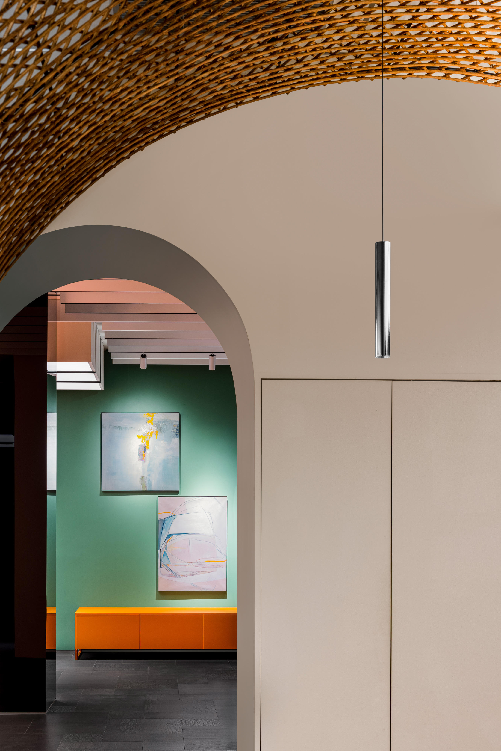
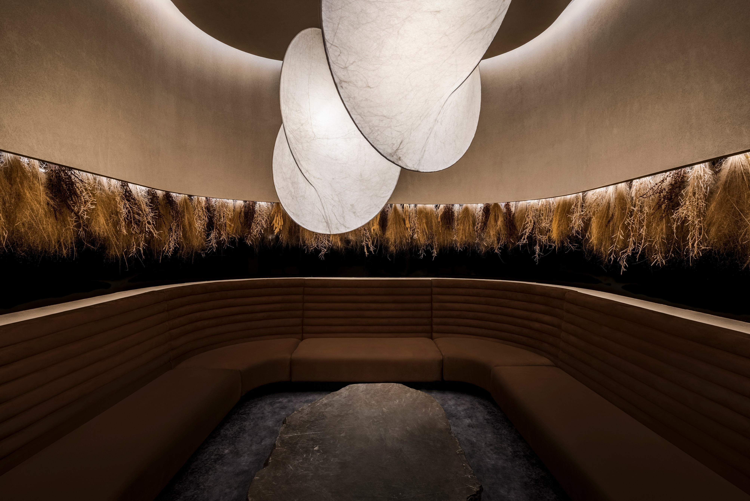
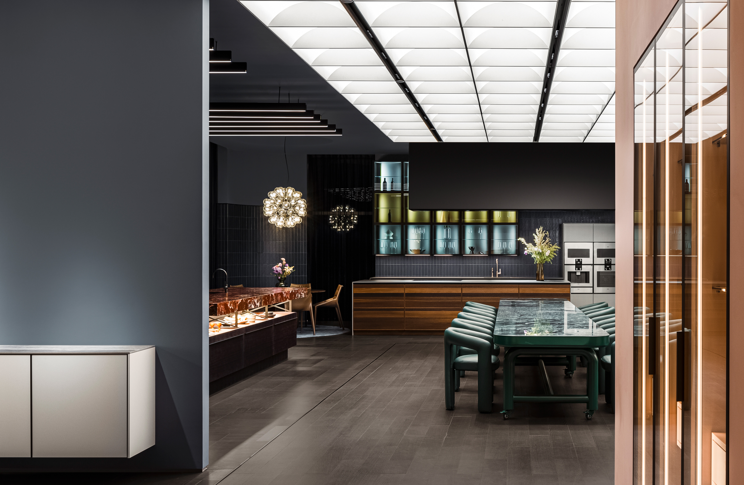
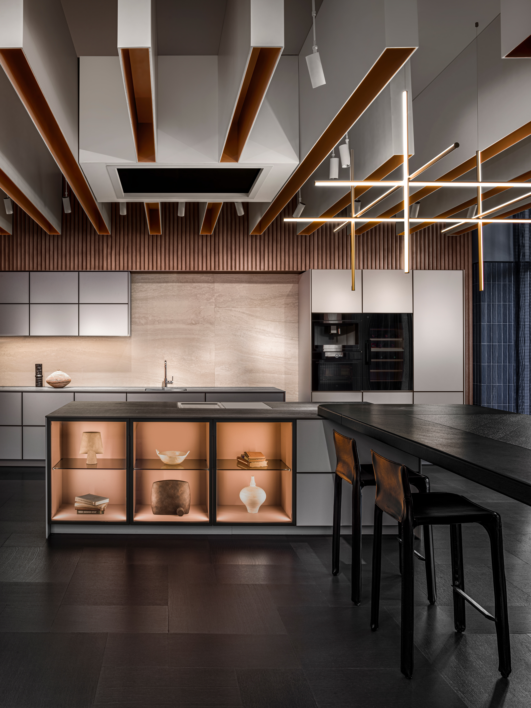
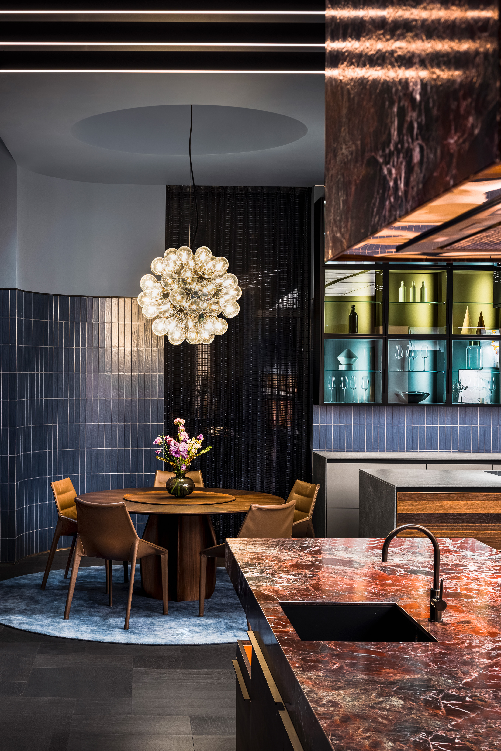
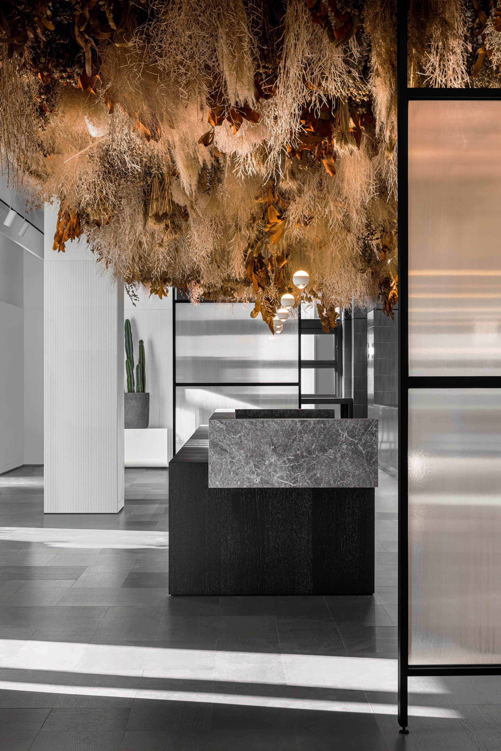
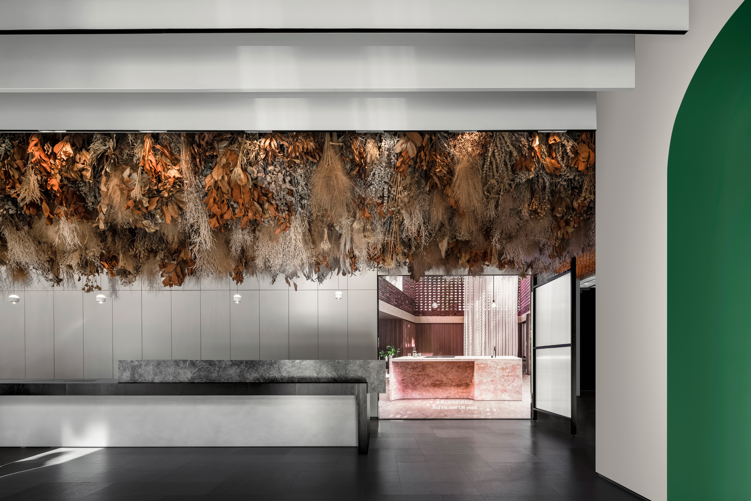
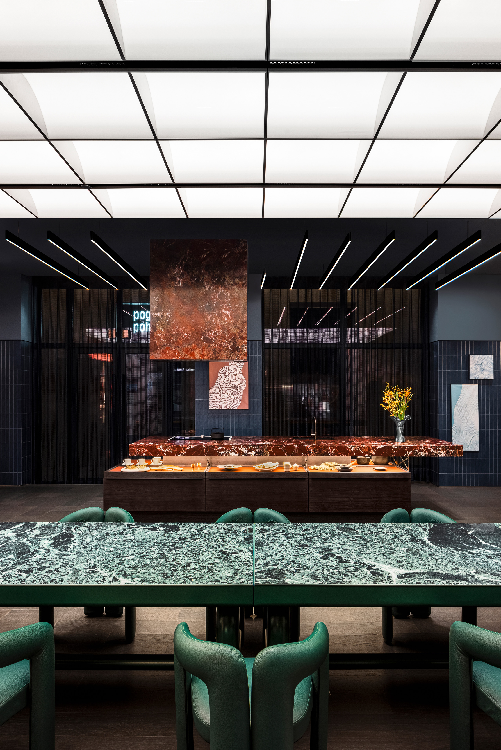
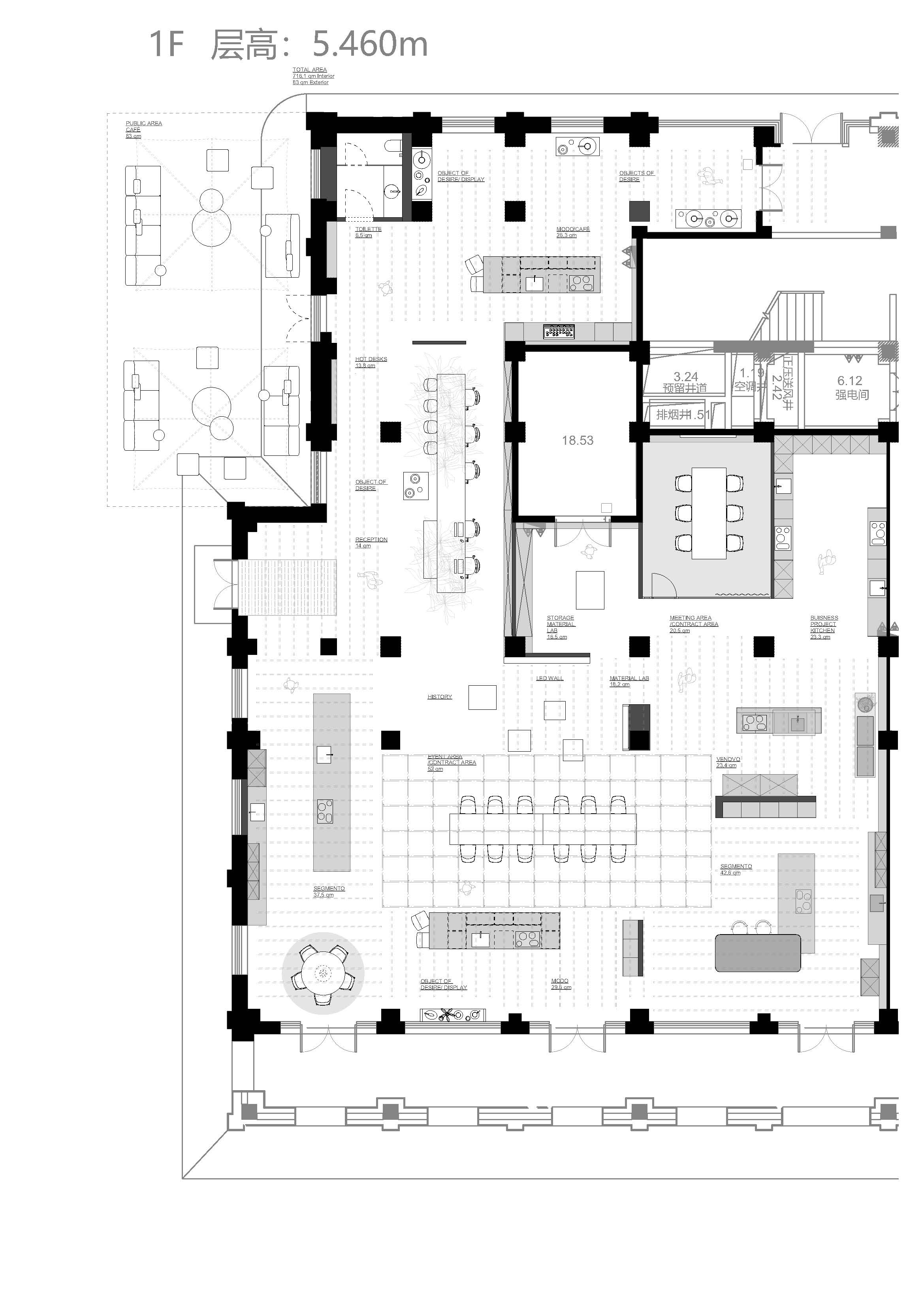
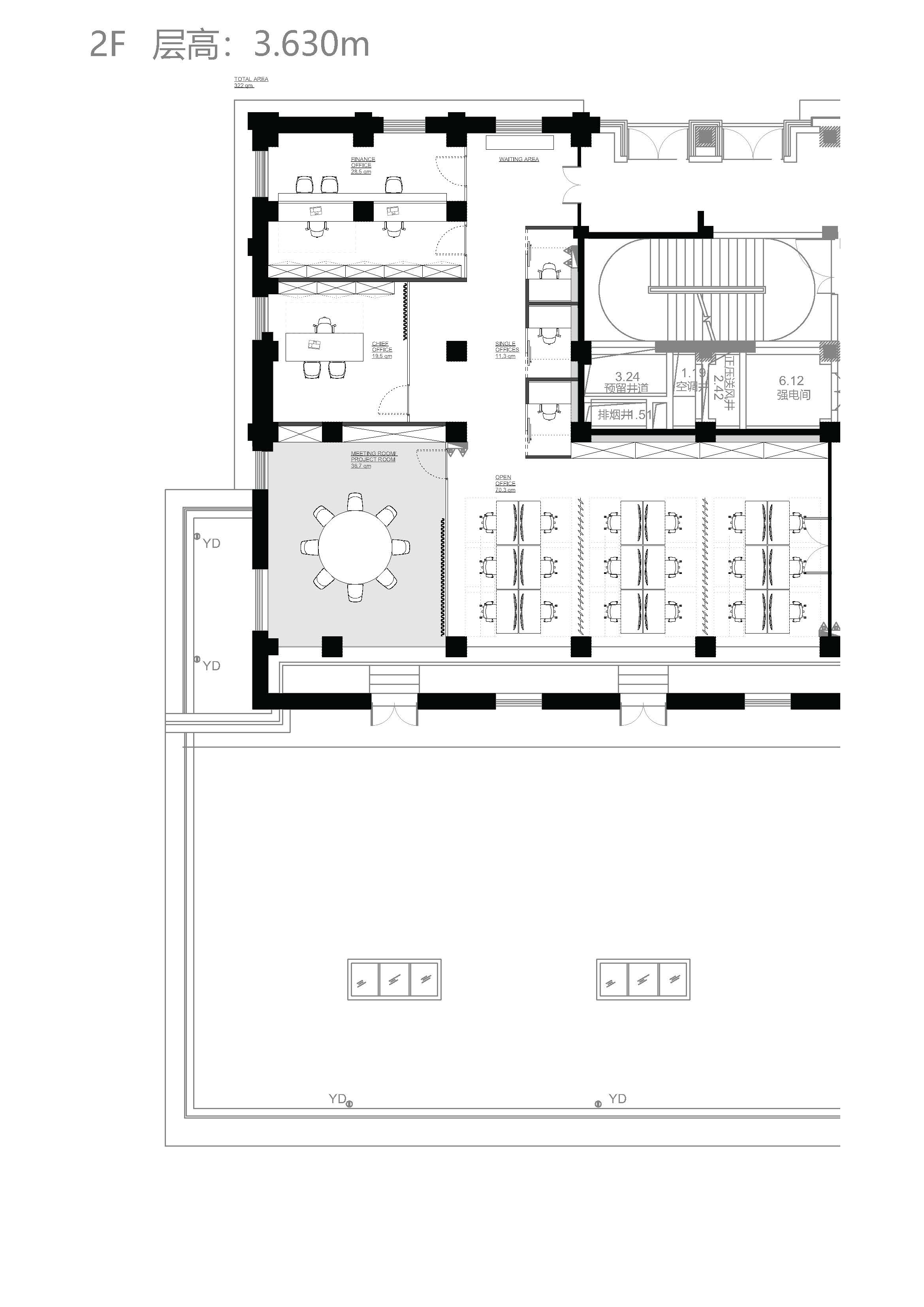
House with a square window丨SET Architects
福气小菓中式糕点店 | 不也设计工作室

熹建州 | VHD DESIGN维度华伍德

博德宝上海体验中心 | 伊波莱茨建筑设计

MAX科技园上海展厅 Shanghai MAX Zone Technology Park Show Office丨伊波莱茨建筑设计 Ippolito Fleitz Group - Identity Architects

大连华南万象汇 Dalian Huanan MixC One丨伊波莱茨建筑设计 Ippolito Fleitz Group - Identity Architects

德禄空间PLUS“给生活加精彩”系统家具设计大赛冠军作品《白色之上》设计师访谈

北京滋生小院建筑与室内设计 | 介介工作室

FGP Atelier在中国的广州国际文化中心项目正式开始施工

订阅我们的资讯
切勿错过全球大设计产业链大事件和重要设计资源公司和新产品的推荐
联系我们
举报
返回顶部





