Aire Libre丨Hitzig Militello Architects
Hitzig Militello Architects ,Release Time2025-05-06 10:23:00
Project team, Technical Documentation and Site Managment
Arch. Fernando Hitzig
Arch. Leonardo Militello
Arch. Cristina Herrera
Arch. Gaston Gonzalez Vivo
Arq. Sofía García Albanell
Copyright Notice: The content of this link is released by the copyright owner Hitzig Militello Architects. designverse owns the copyright of editing. Please do not reproduce the content of this link without authorization. Welcome to share this link.
Every decision in this project was conceived under the same approach: we sought to create a botanical oasis located in the middle of urban chaos. This guiding line marked a north that determined each of the project definitions from the architectural space, through the choice of materials, equipment, graphic resources, and mainly landscape interventions.
Inspired by the old ‘green houses’ of late 19th century England, these large prefabricated steel and glass constructions that in the midst of the industrial revolution housed both the exuberance of the wild vegetation of the new continents and the gatherings of royalty, in AIRE LIBRE we seek to reflect this same duality in contemporary architectural language: the rusticity of a greenhouse together with the sophistication of the high cocktail bar. The old glass panes are now modulated translucent polycarbonate plates that form both interior and exterior facades, and the old steel structures are replaced by metal frames that modulate these facades.
In the same sense, the gastronomic proposal is also eclectic in its approach, classic but modern, made possible by combining a wood-fired kitchen with a large handmade clay oven, accompanied by a high-tech and technically complex kitchen, both of which are complementary and visible.
The project is developed over two floors, totalling more than 900m2 between indoors and outdoors. From an access foyer that acts as a reception, the spaces are articulated integrating open and closed, covered and uncovered areas, all of them always approached under the same conceptual treatment, from the material, lighting and biophilia strategies, generating as a result the indefinition between inside and outside.
The chromatic and material palette was always governed by the decision of nature and the nobility of its materials, both in interiors and exteriors. Textures of polished and hammered concrete, solid wood openings, added to stone cladding, granite crusts on the bar fronts, aged mirrors and the use of reclaimed wood planks, accompanied by the abundance of botanical plants in every corner of the premises, perfectly achieve the desired ambience.
This project could not be sustained without having resolved, in the first place, the high degree of maintenance required by the vegetation. A complex automated irrigation network was designed by a closed circuit of circulating fertilised water that works in conjunction with lighting equipment that is activated in counter-time with the use of the premises, to guarantee irrigation and photosynthesis in all the plants, both indoors and outdoors. To complete this system, a network of foggers was installed in all the outdoor spaces which, on particularly hot days, spray water droplets into the air, guaranteeing coolness and comfort for users.
The serenity of the spaces and materials, in contrast to the technical complexity of the project, resulted in spaces for meeting and enjoyment in the outdoor. Inspired by the old greenhouses of late 19th-century England, these large prefabricated structures that, during the height of the Industrial Revolution, housed both the lushness of wild vegetation and the social gatherings of royalty, AIRE LIBRE seeks to reflect this same duality through a contemporary architectural language: the industrial qualities of a large nursery combined with the sophistication of high-end mixology. The project unfolds over two floors, totaling more than 900 square meters, with a design strategy that weaves together indoor and outdoor spaces under a unified conceptual approach—through materials, lighting, and biophilic elements—blurring the boundaries between inside and out.
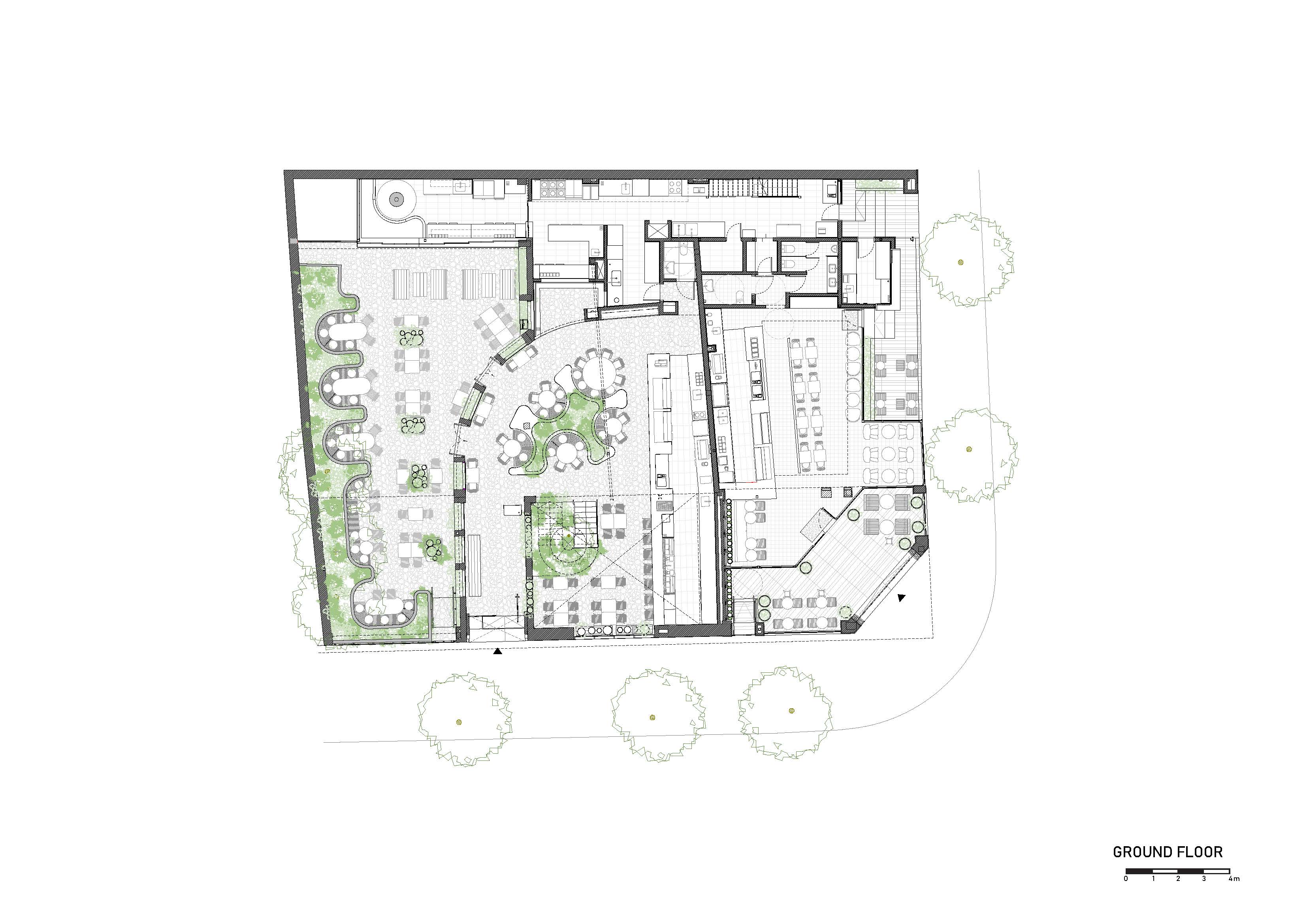
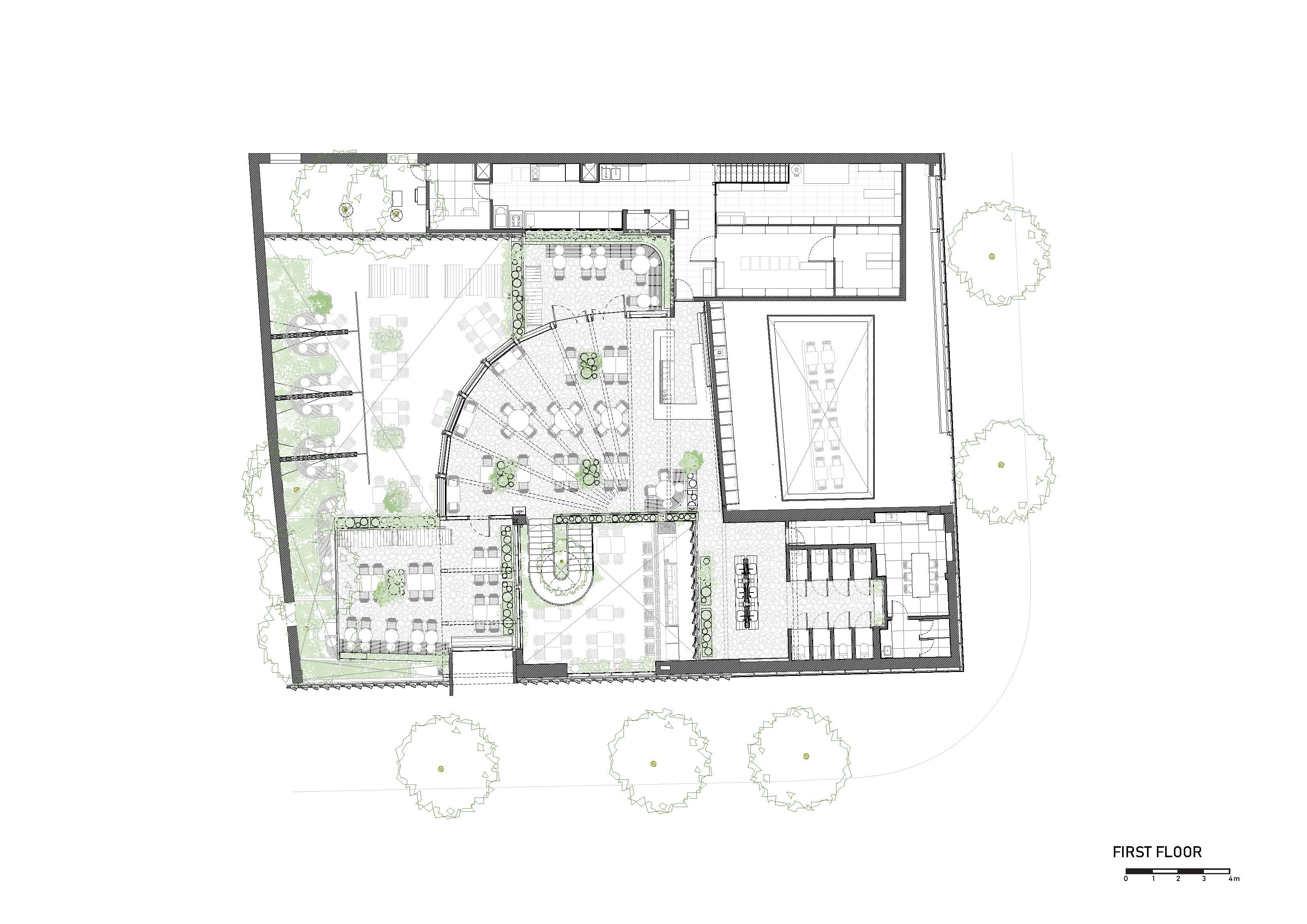
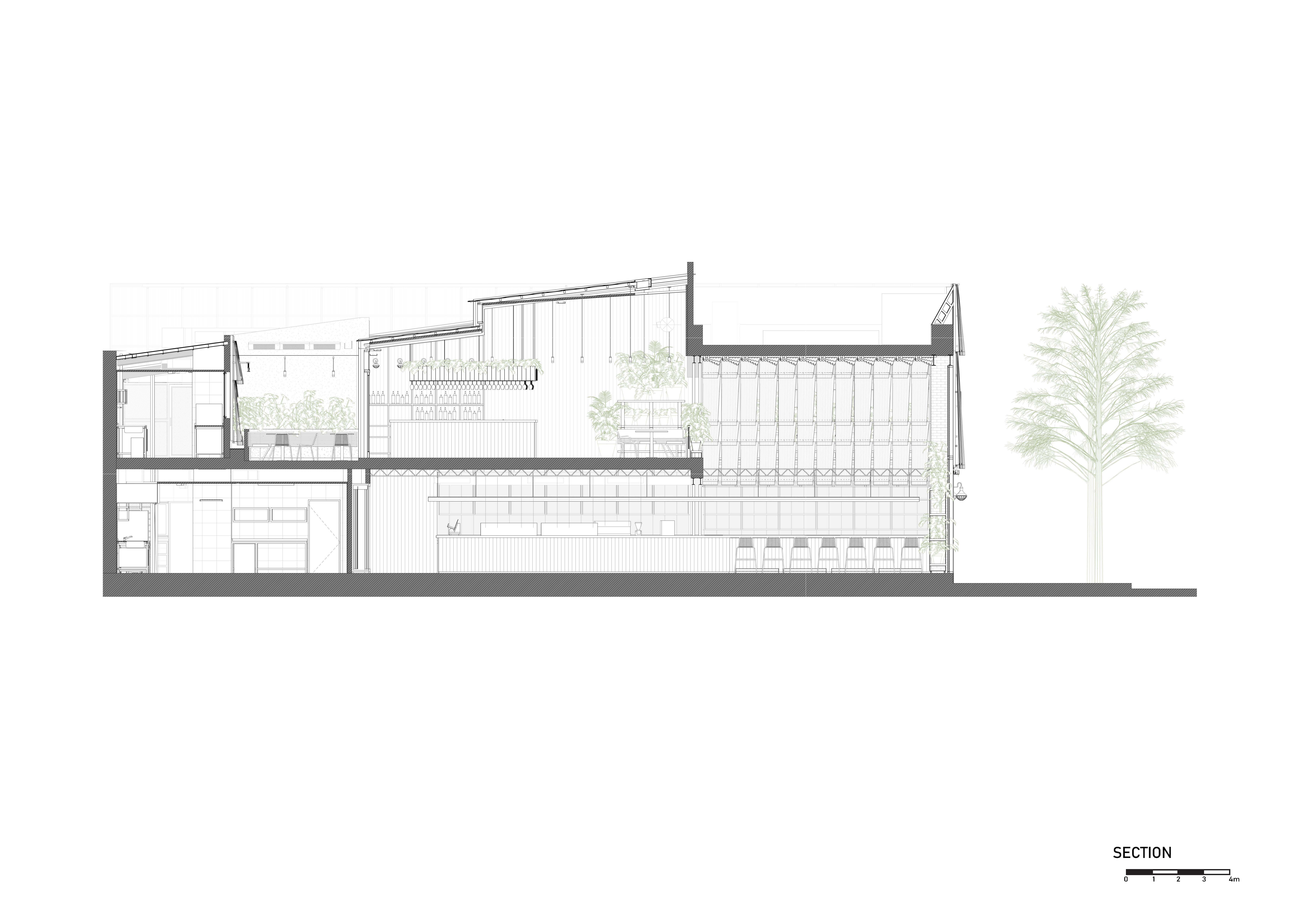
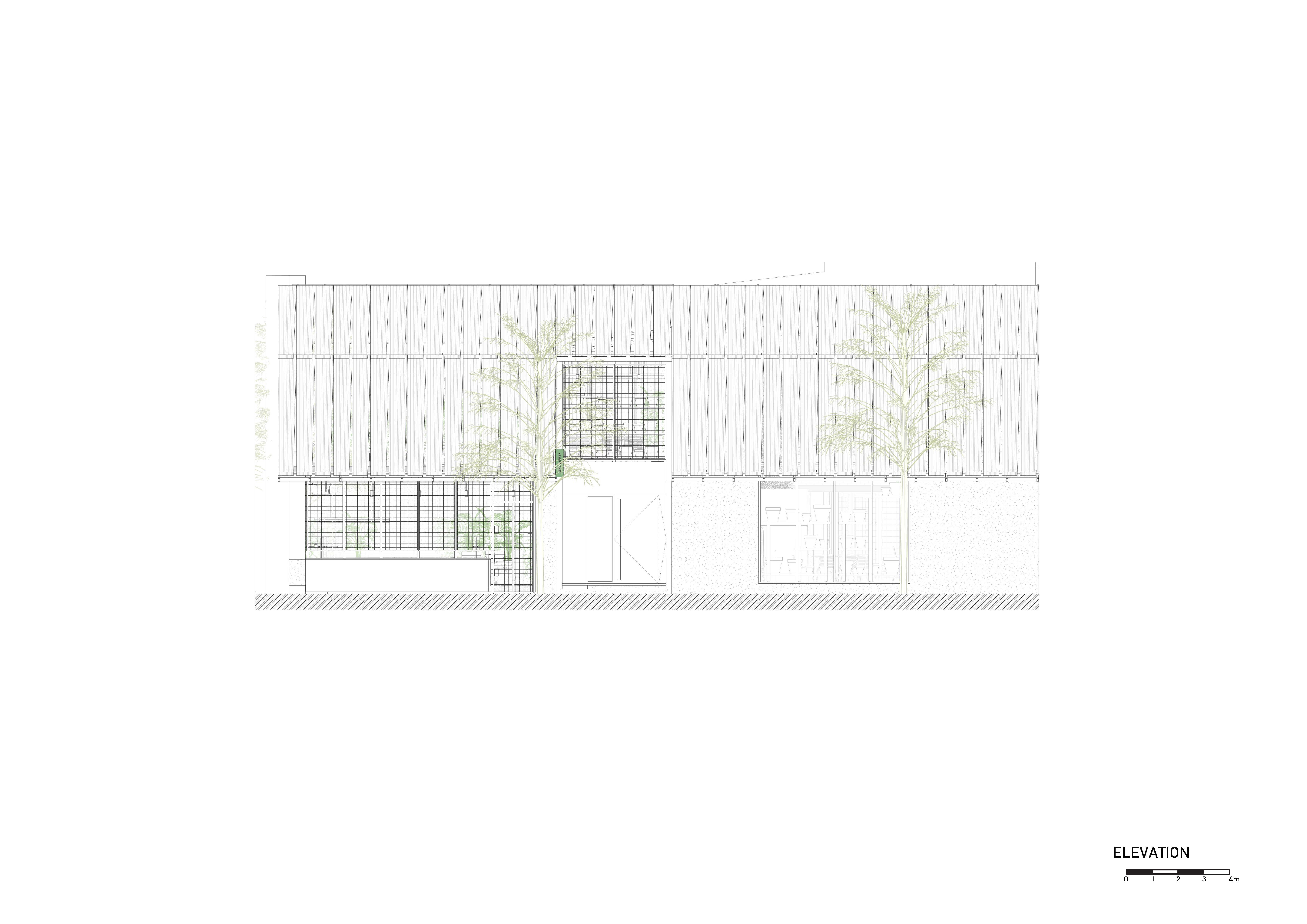
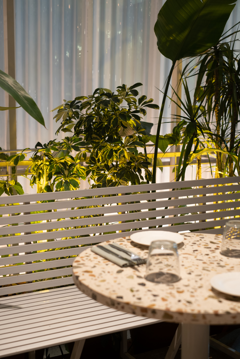
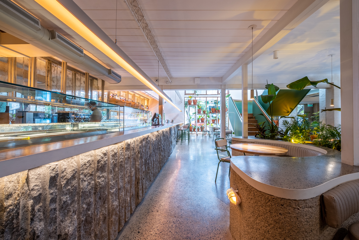
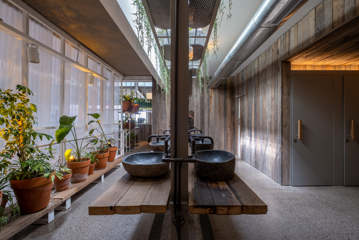
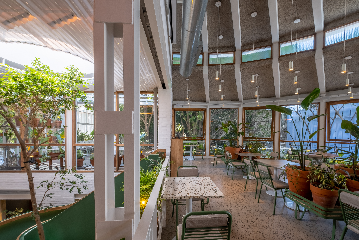
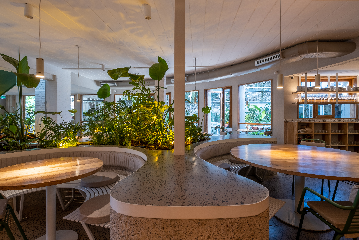
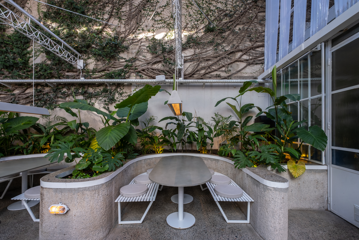
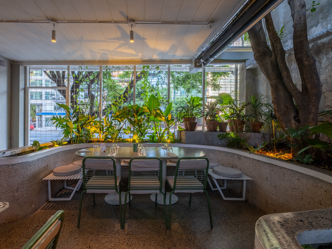
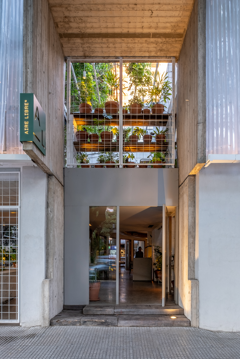
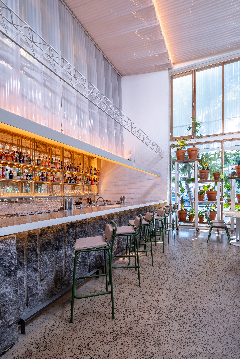
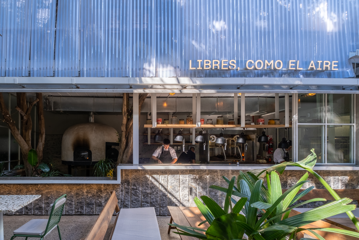
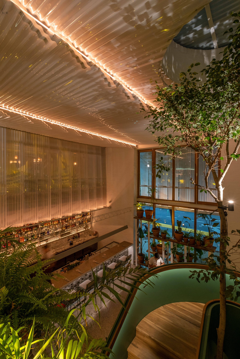
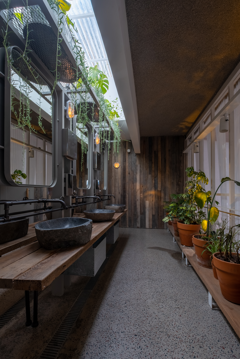
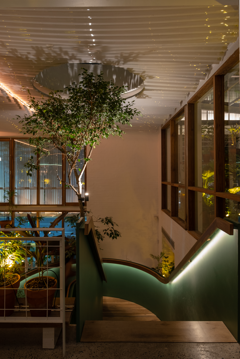
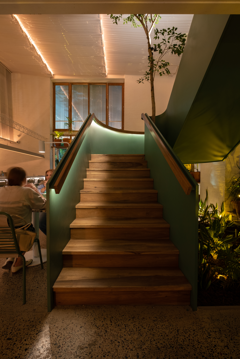
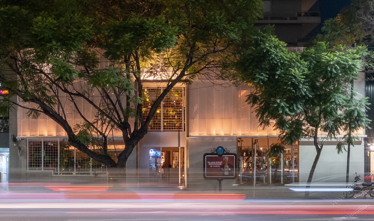
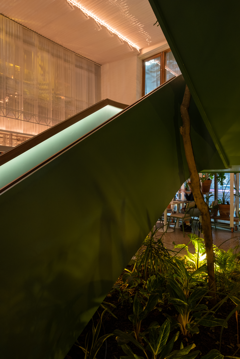

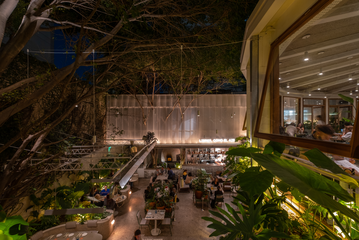
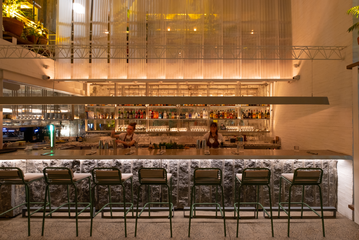
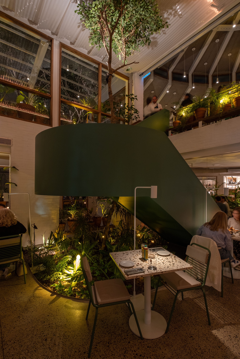
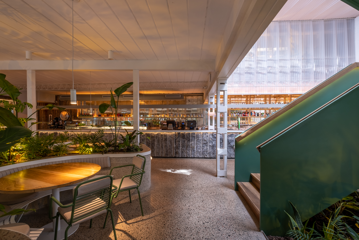
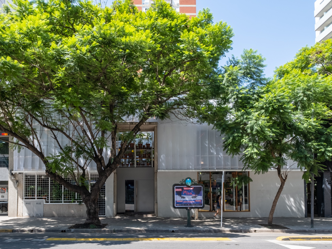
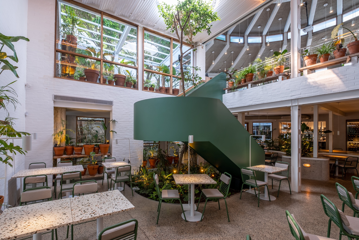
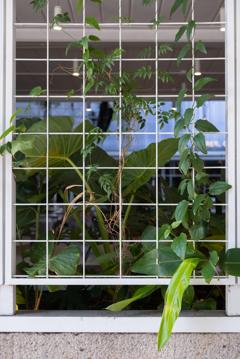
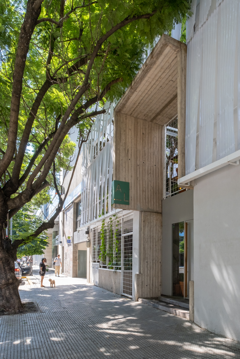
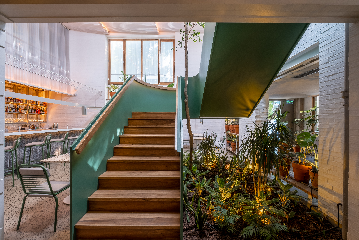
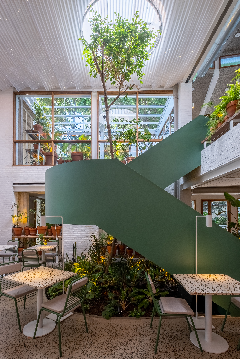
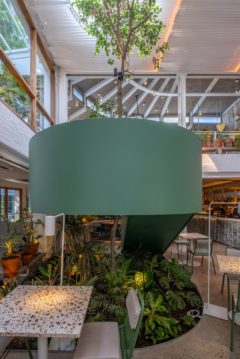
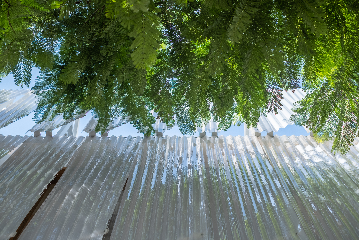
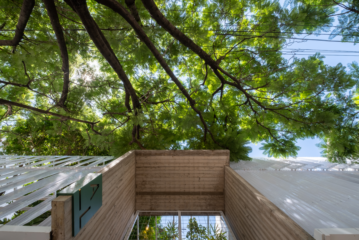
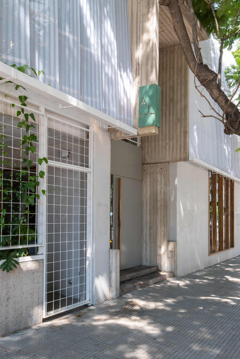
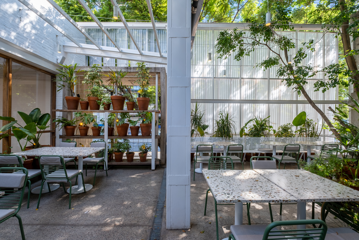
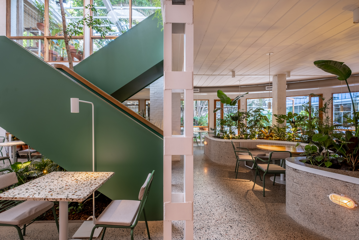
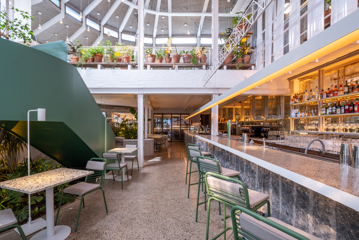
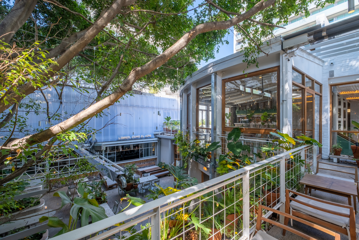
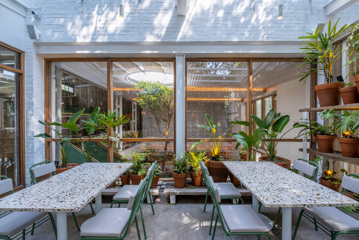
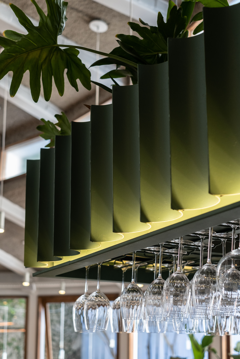
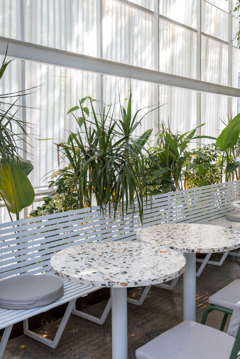
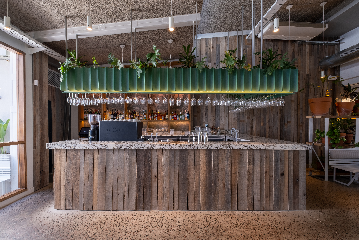
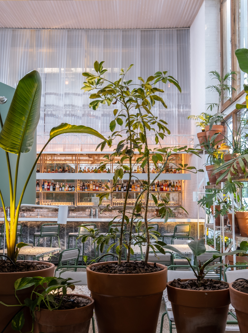
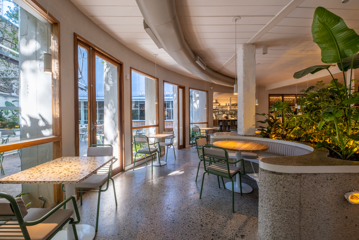

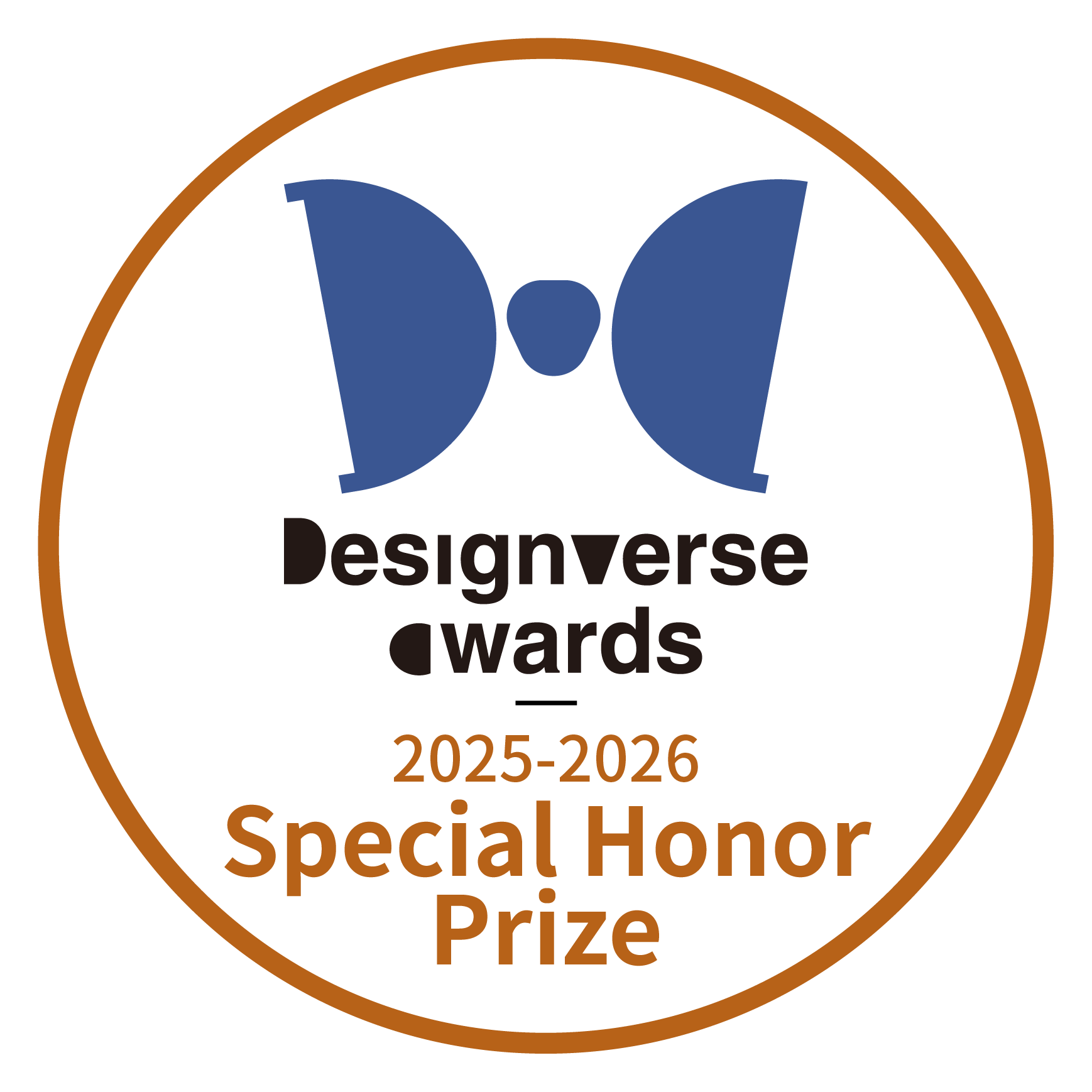
在河之洲 | 水相设计

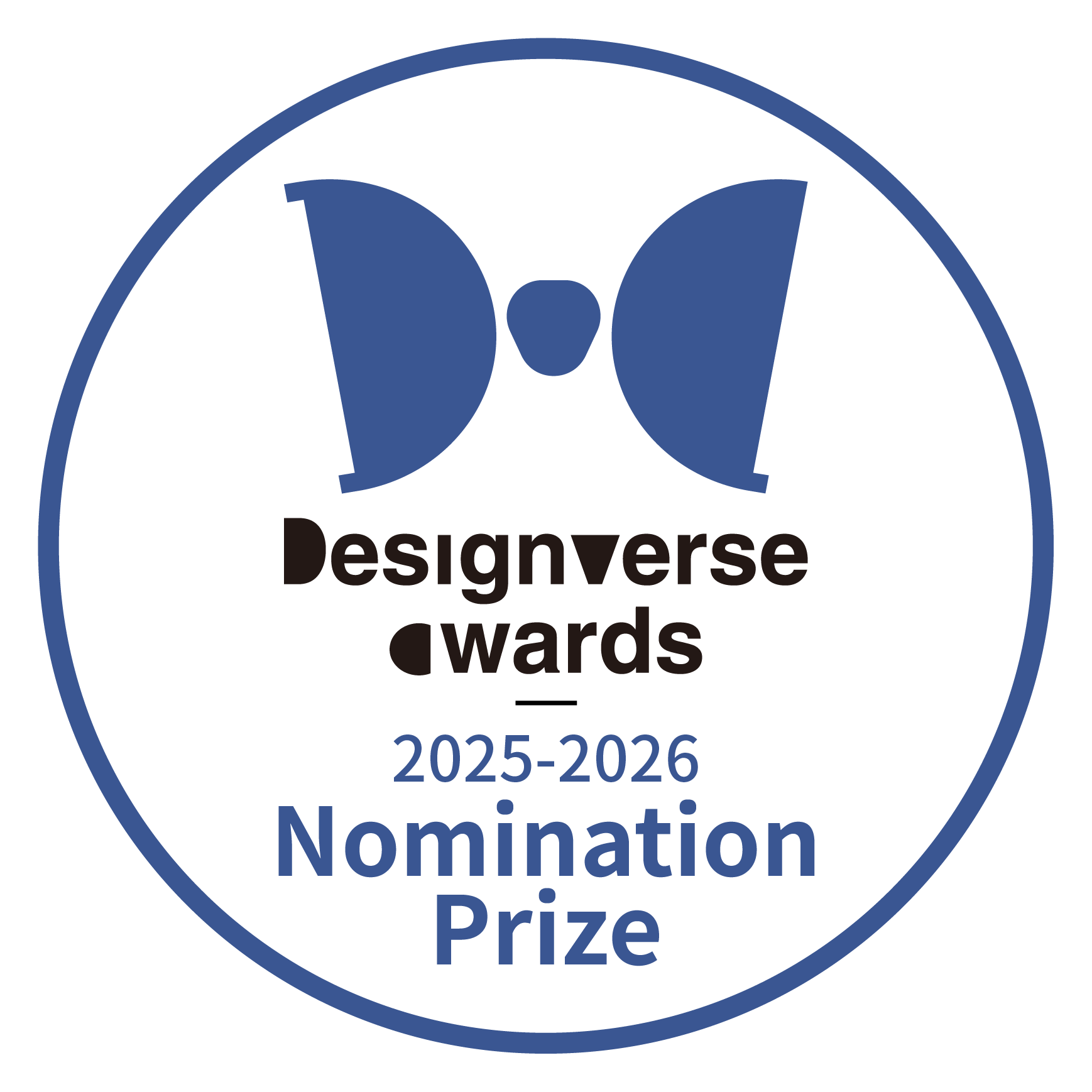
Villa ai Castelli Romani | STUDIOTAMAT


Villa Infinity | K-Studio
Aire Libre丨Hitzig Militello Architects

Osten | Hitzig Militello Architects

Outside dining space for Williamsburg restaurant | Hitzig Militello Architects

胜加北京办公室 | Soong松涛建筑事务所


容 | 木卡工作室

柘林镇综合服务中心丨集合设计

Subscribe to our newsletter
Don't miss major events in the global design industry chain and important design resource companies and new product recommendations
Contact us
Report
Back to top





