Twist House丨HAGISO
HAGISO ,Release Time2025-04-09 10:16:00
Program: House
Completion: Jan.2025
Design team: Mitsuyoshi Miyazaki,Yuto Murakoshi / HAGISO
Structure team: Yuji Shirahashi,Jun Matsumoto / Kenchiku Shokudo
Construction team: Jun Sekiuchi / Sekiuchi Kensho
Photographer: Keishin Horikoshi / SS
Copyright Notice: The content of this link is released by the copyright owner HAGISO. designverse owns the copyright of editing. Please do not reproduce the content of this link without authorization. Welcome to share this link.
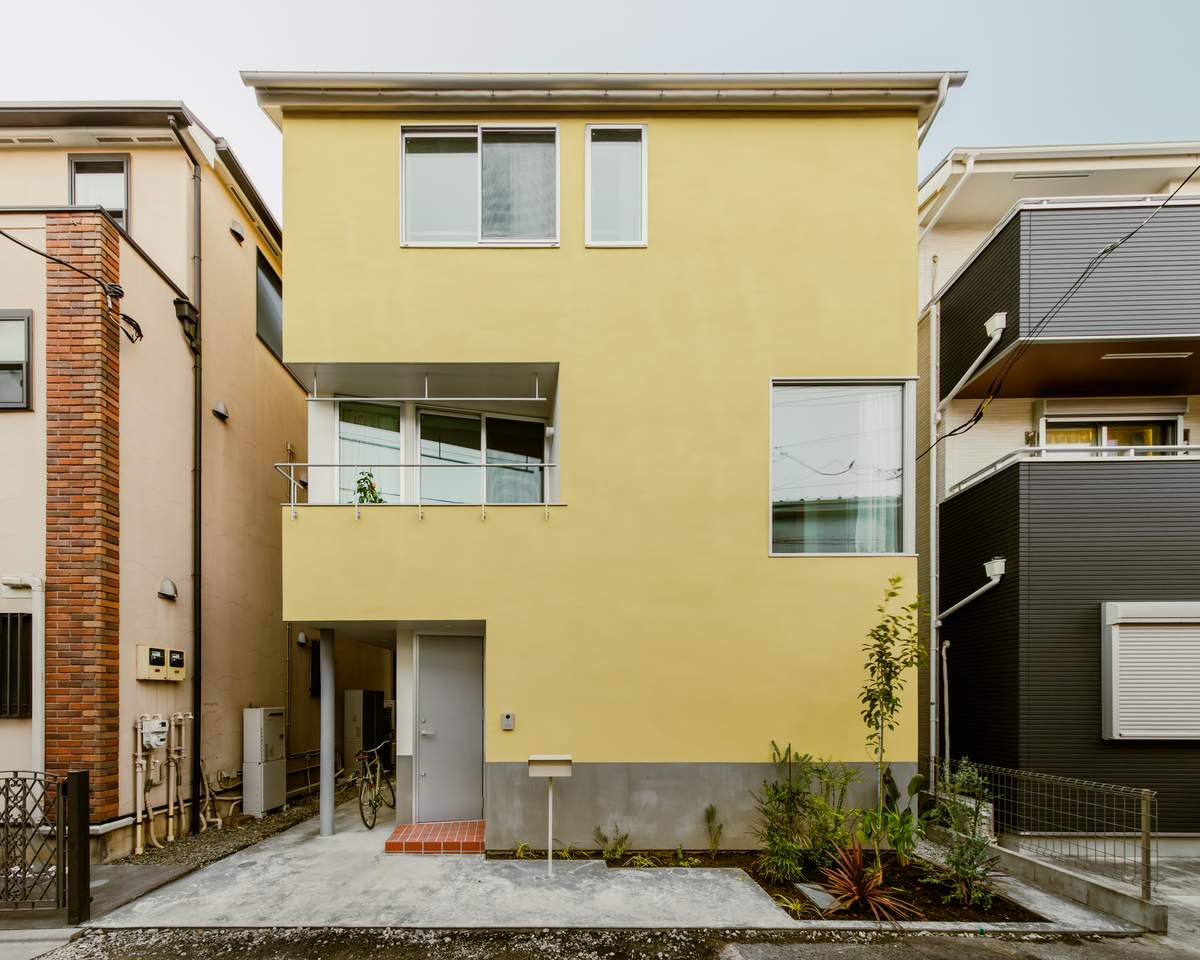
A tiny wooden house set within the dense urban fabric of Yanaka, Tokyo.
This area, designated as a quasi-fire prevention district, preserves numerous shrines and temples that survived wartime destruction.
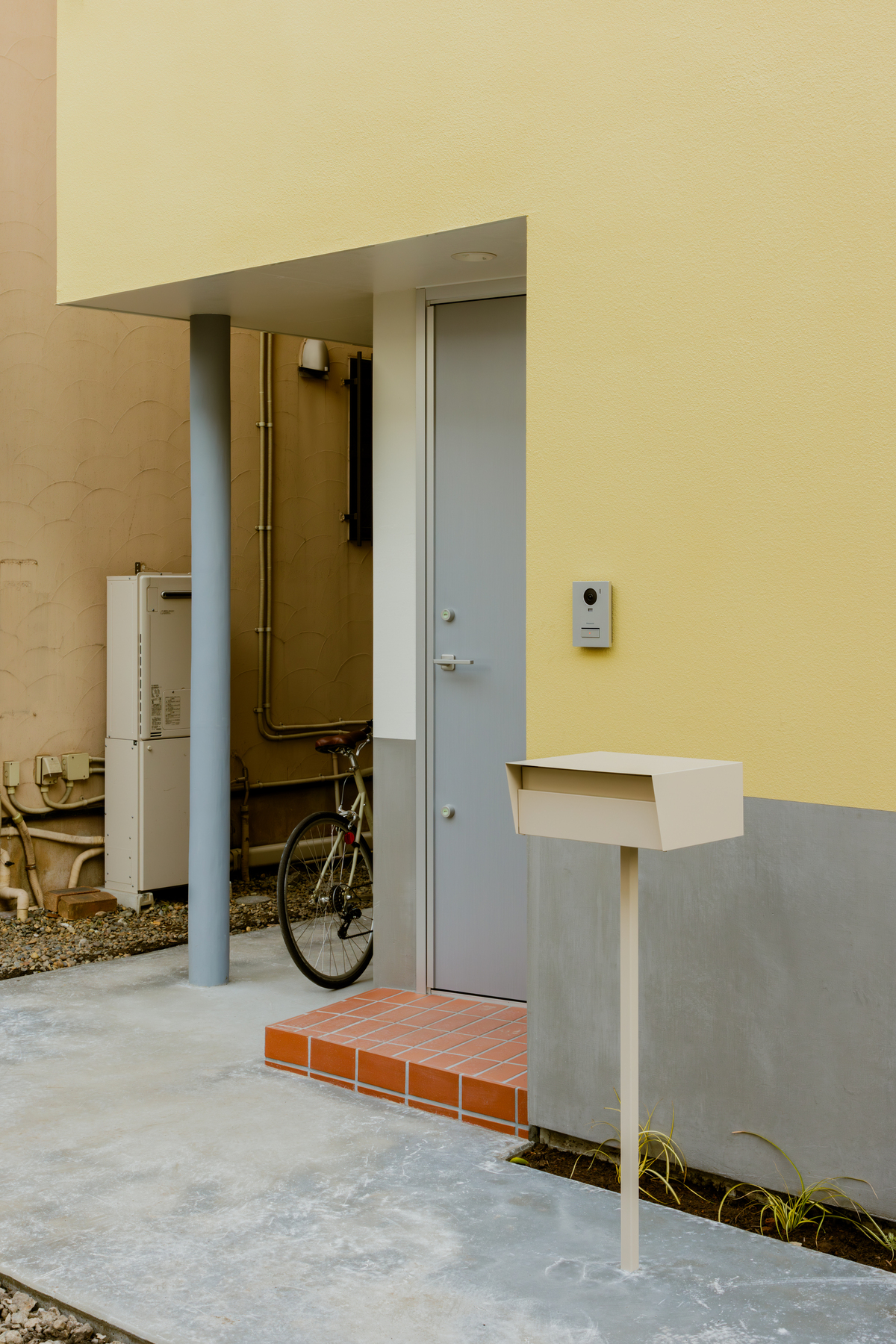
In response to its conventional residential surroundings, the design introduces a subtle yet distinctive element of 10° rotation. 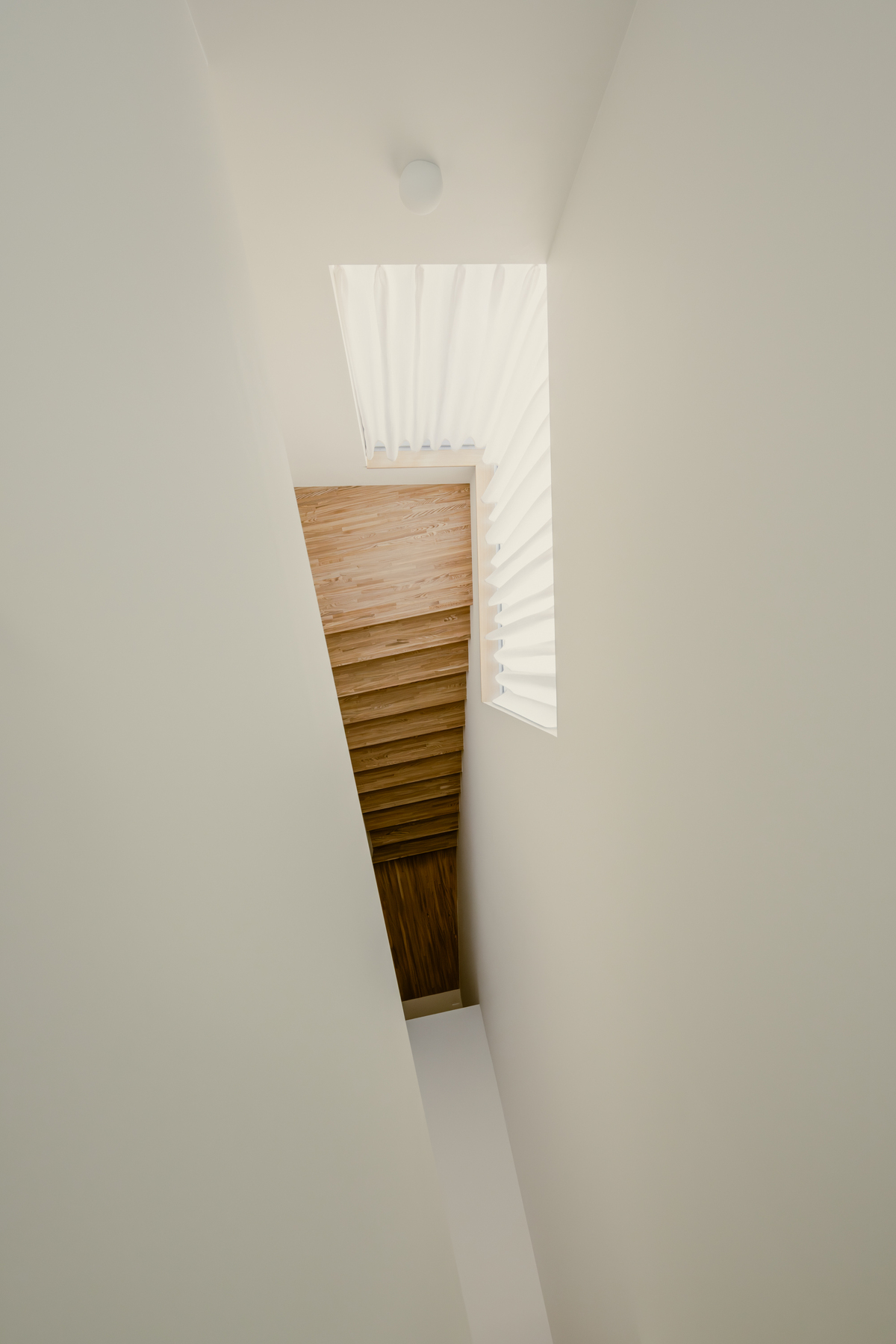
Externally, the house maintains a simple rectangular form, harmonizing with neighboring buildings by following similar proportions for balconies and pilotis.
However, within a nested wall is rotated by 10°, generating intriguing triangular voids at the corners, as if formed by the splitting of wall thickness. 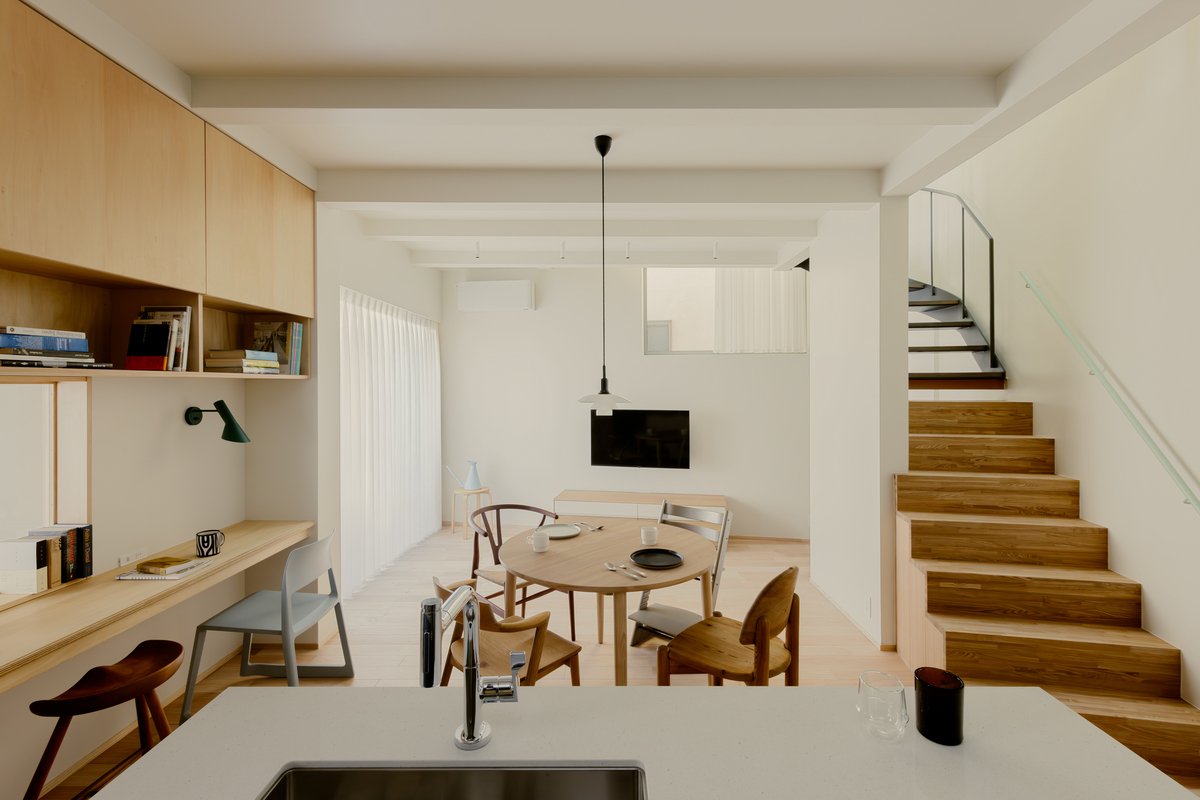
These voids function as staircases and balconies, enhancing natural light, ventilation, and insulation.
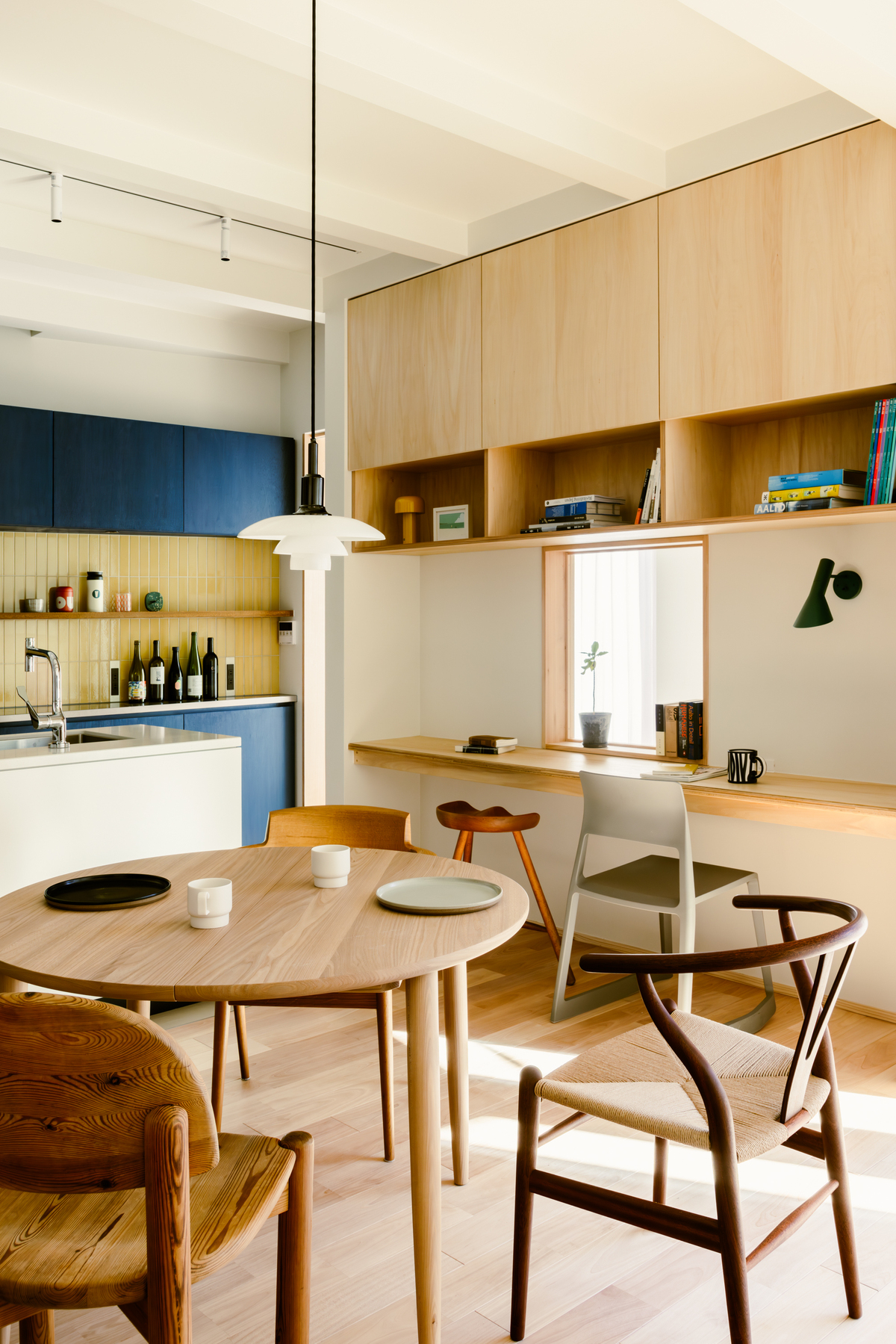
They also act as transitional spaces, mediating between the interior and the outside world a “third space” that is neither fully enclosed nor completely open. 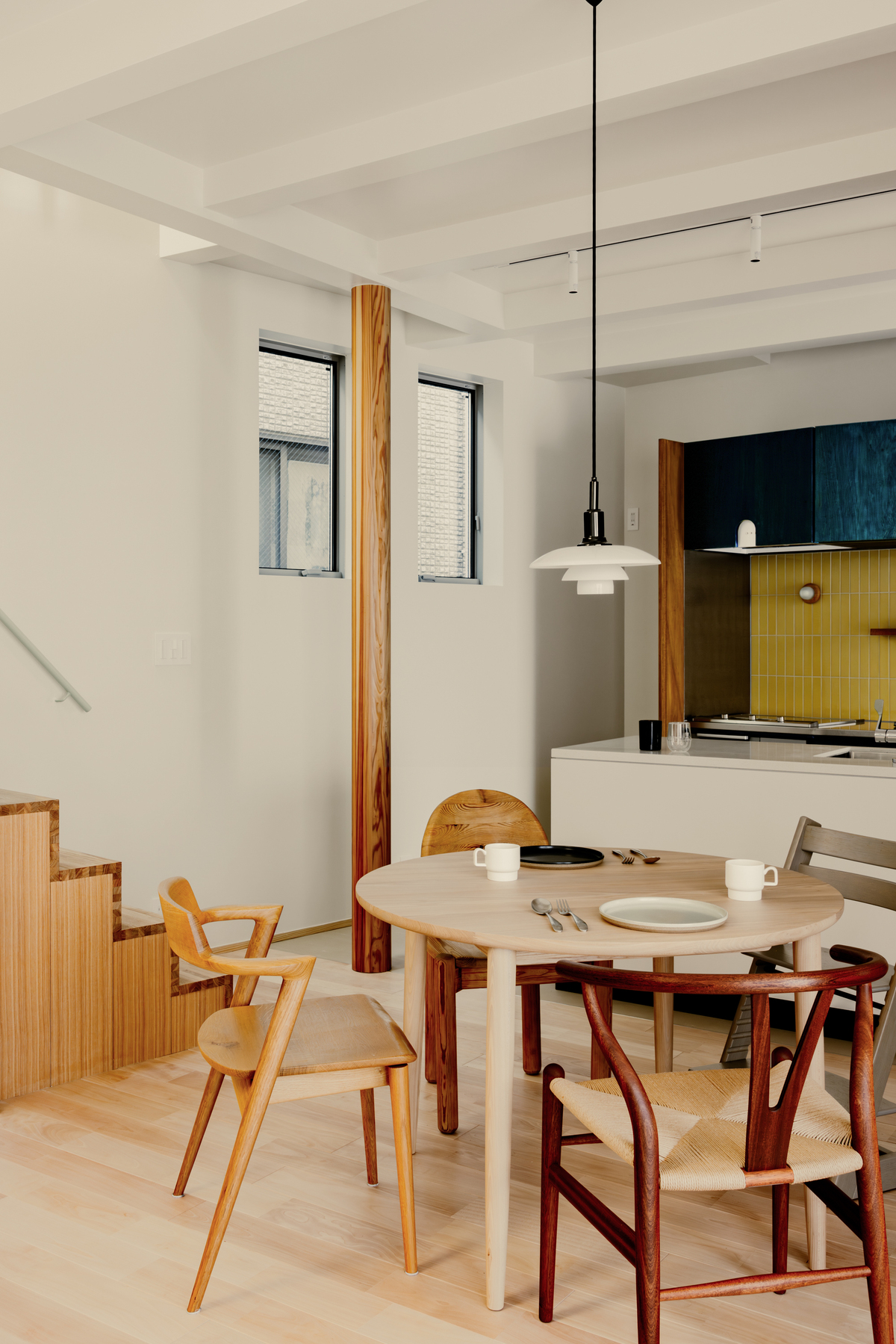
Additionally, these triangular voids serve as pockets of light, visually expanding the perceived spatial volume beyond the actual floor area. 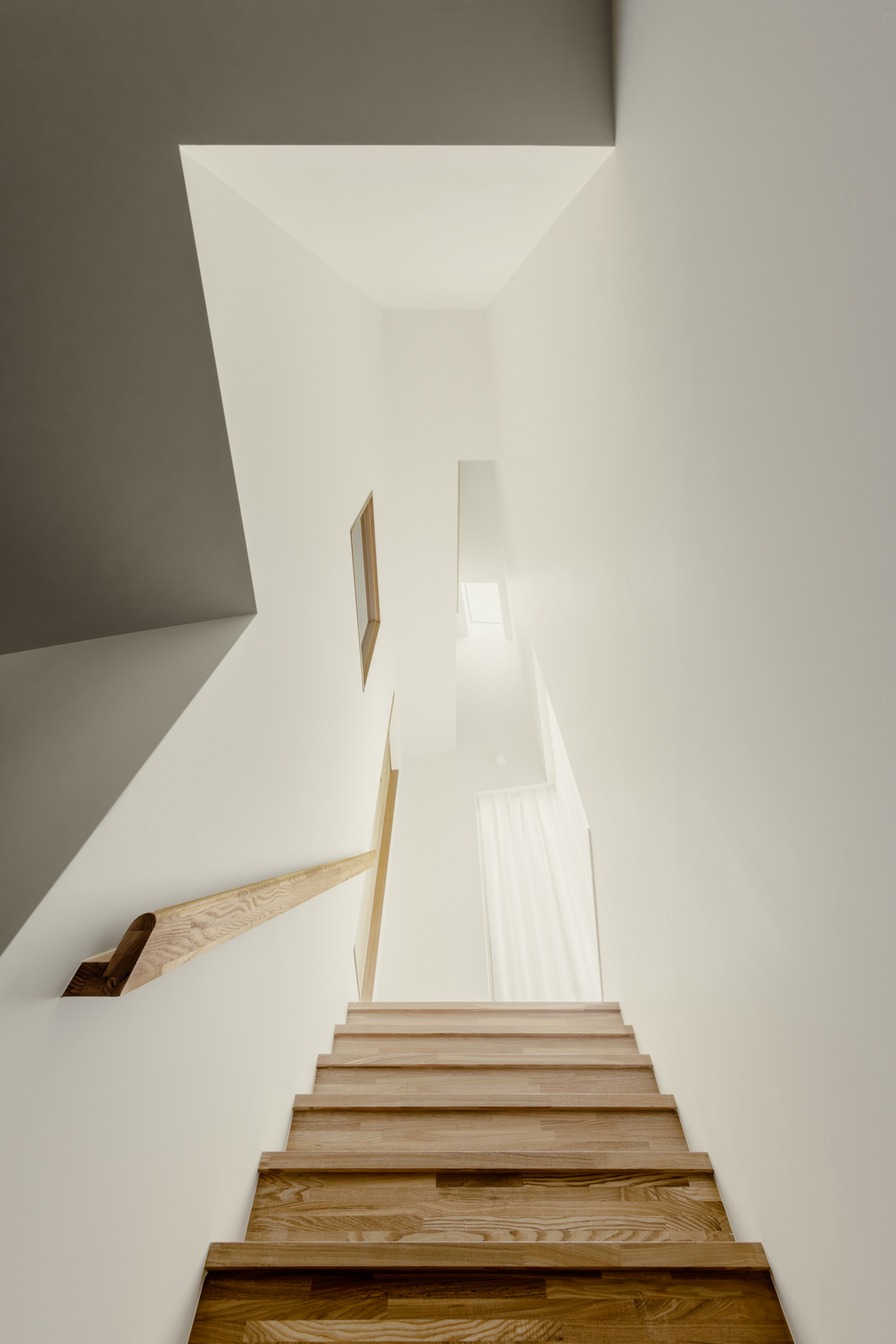
In a three-story structure where vertical movement plays a significant role, the staircase subtly widens as it ascends, transitioning from the shadowed lower floors to the brighter upper levels. 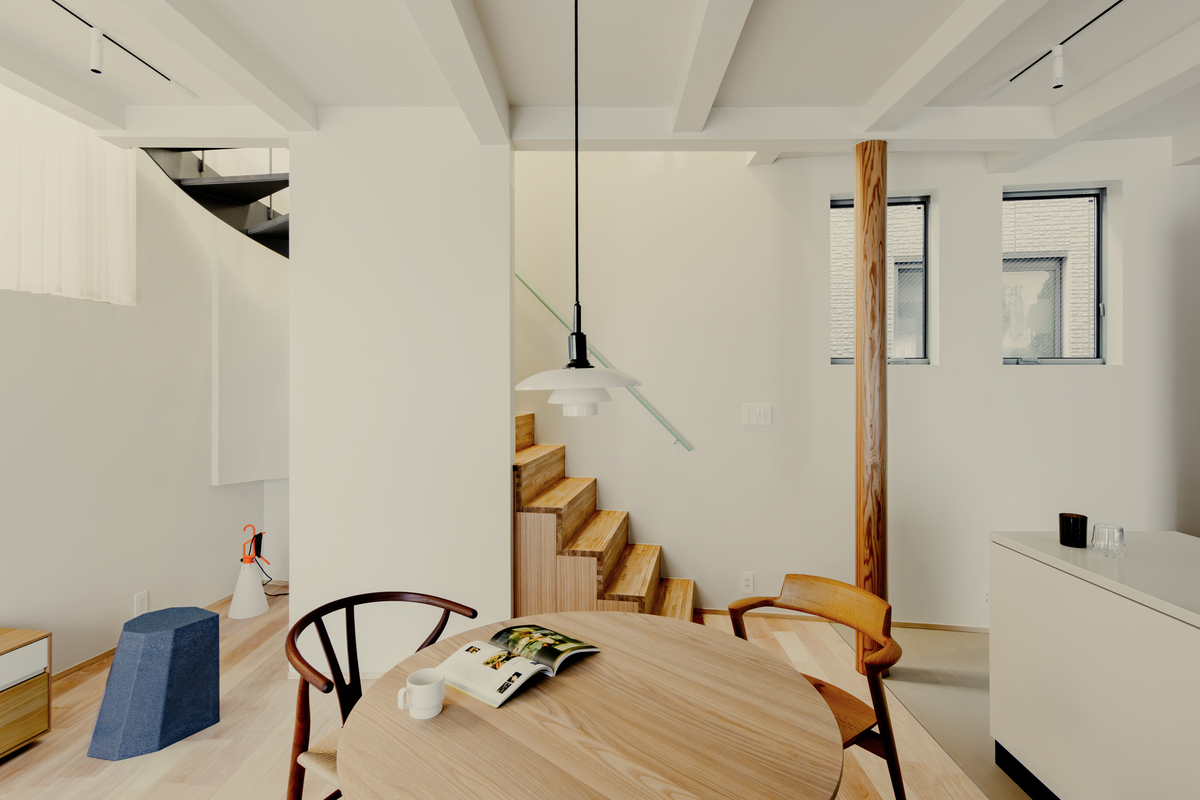
This variation creates a sense of rhythm, preventing movement through the house from feeling monotonous. 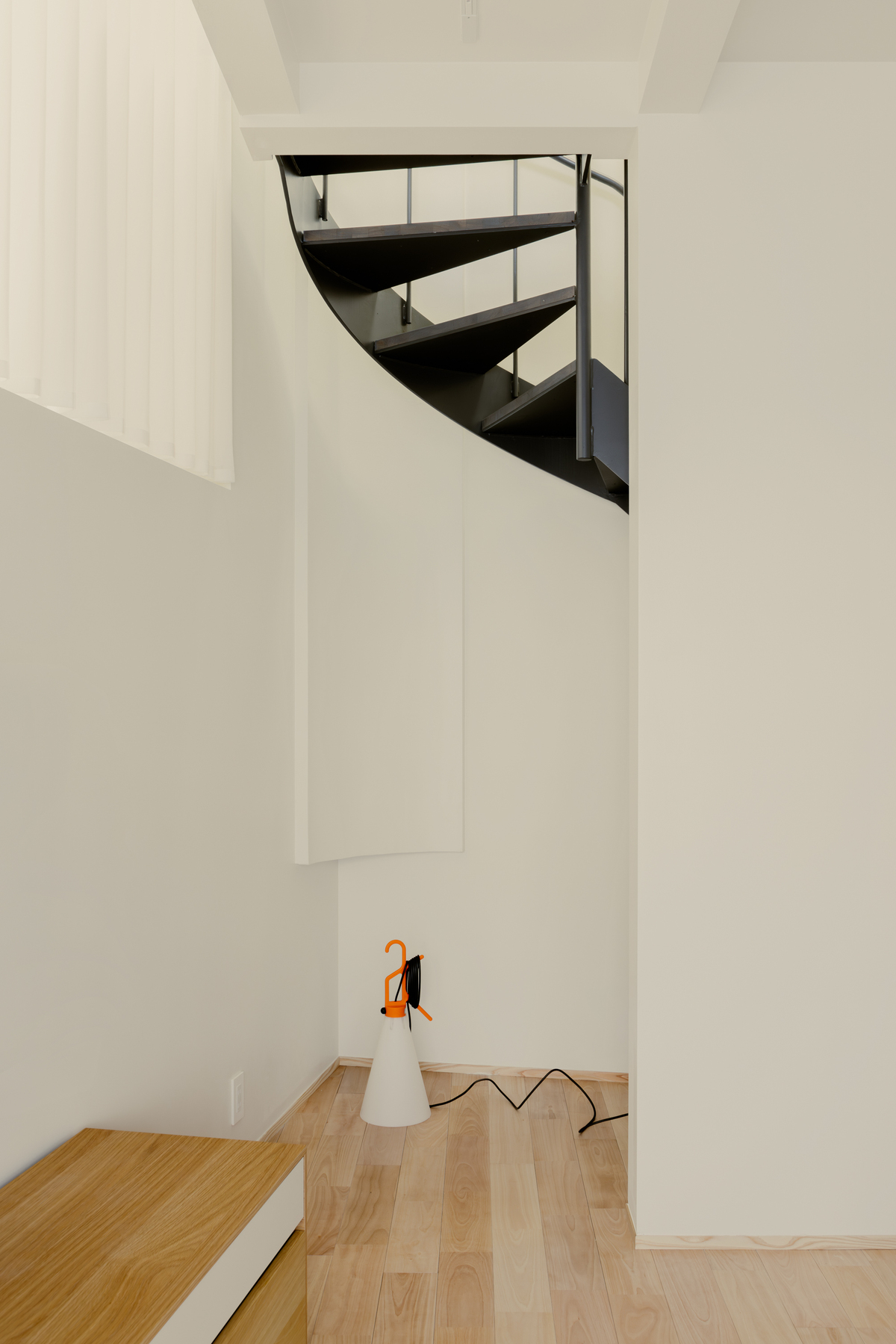
By introducing a 10° rotation within a site tightly enclosed on three sides, the design achieves both brightness and privacy, redefining the conventional image of urban housing.
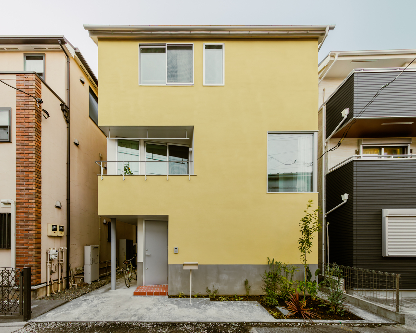
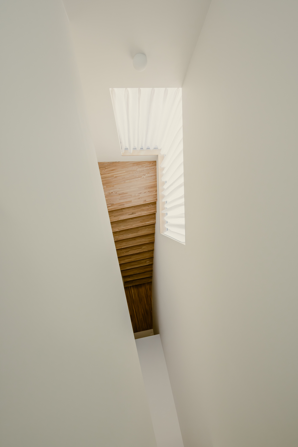
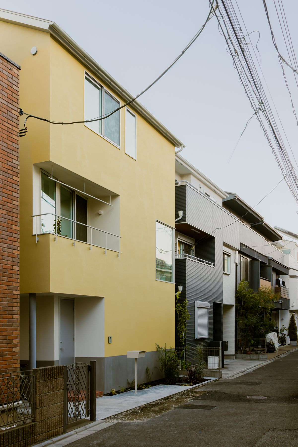
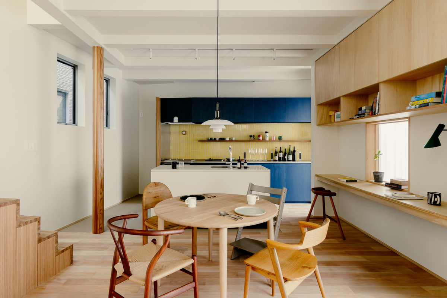
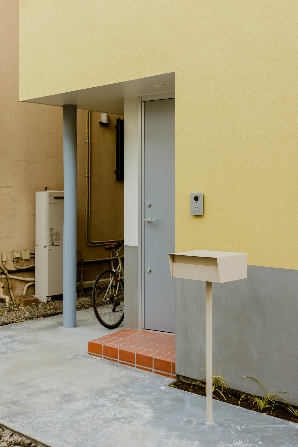
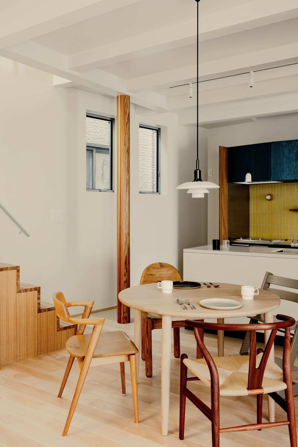
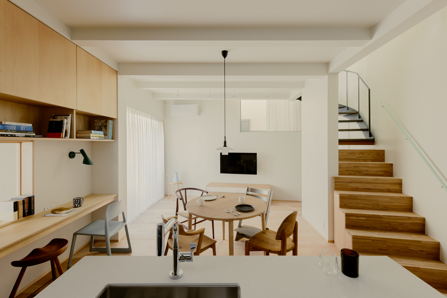
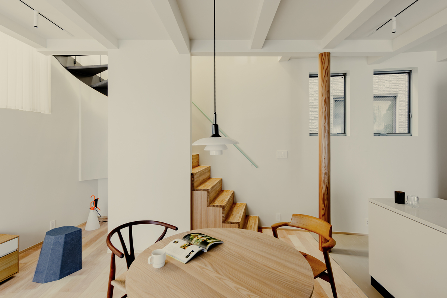
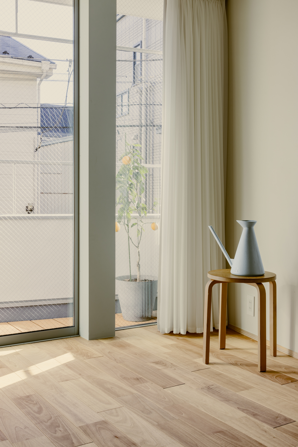
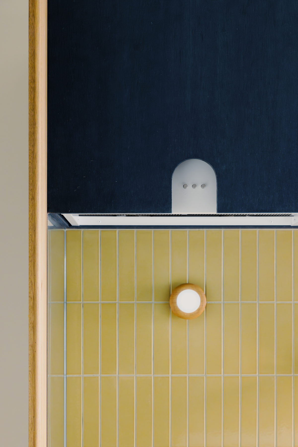
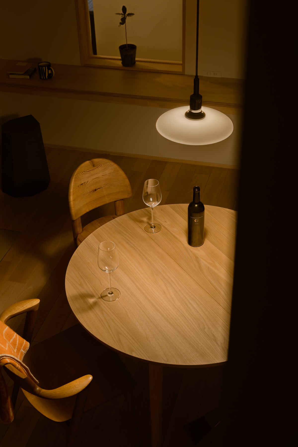
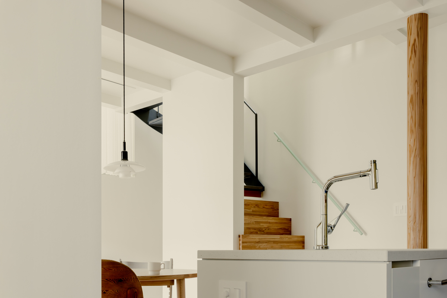
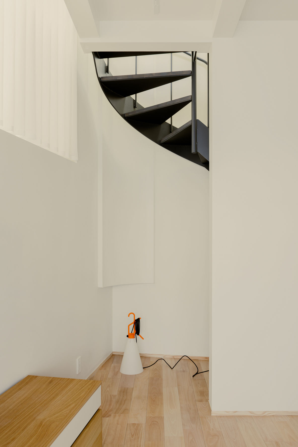
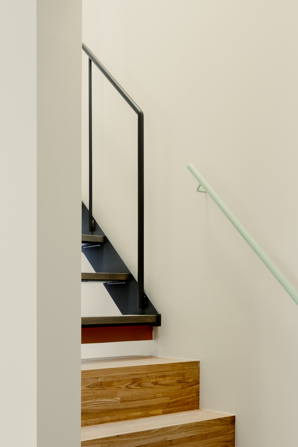
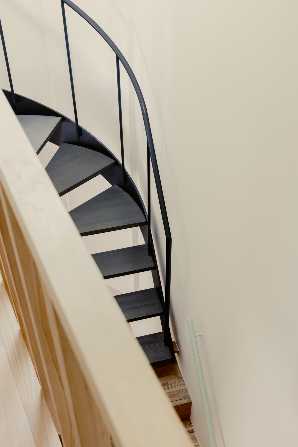
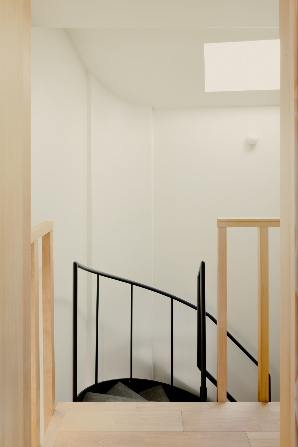
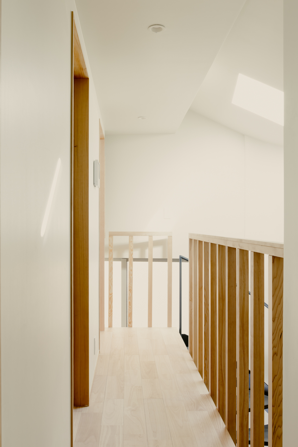
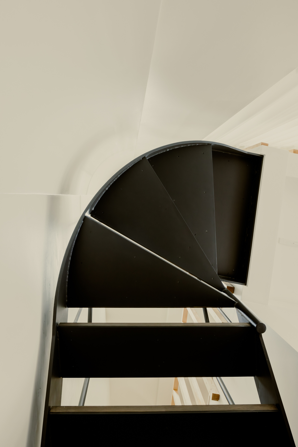
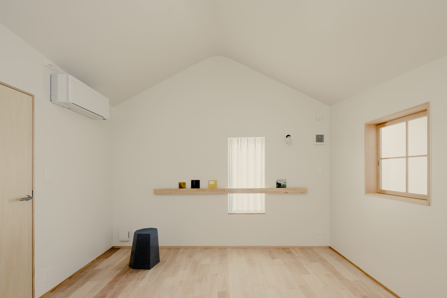
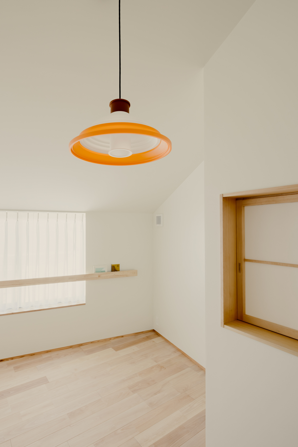
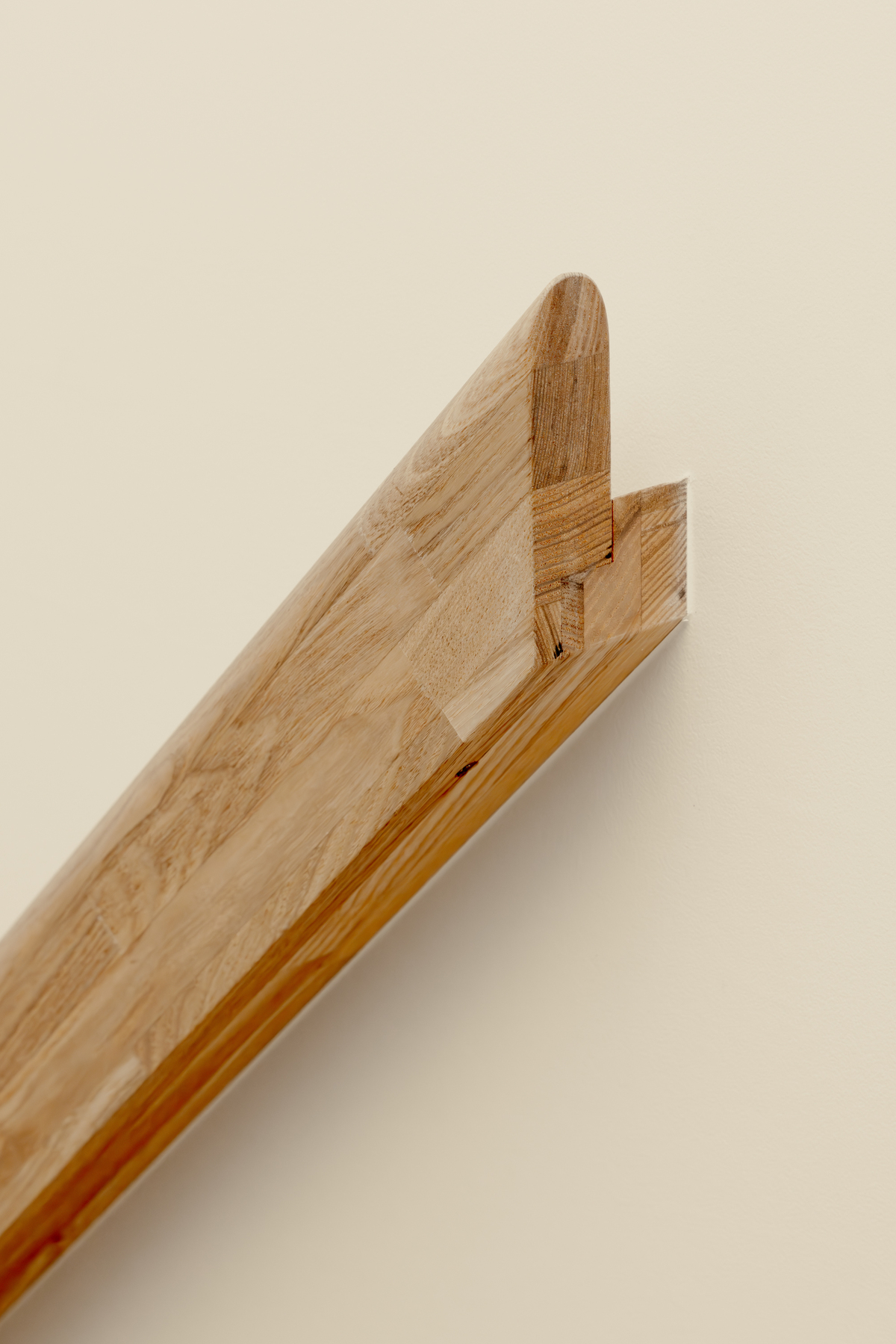
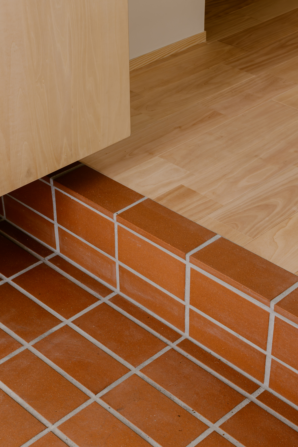
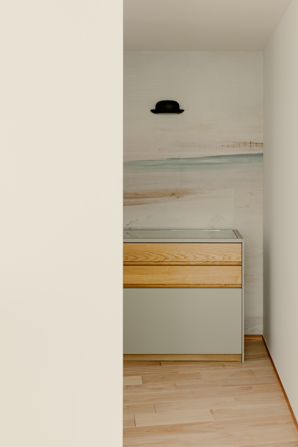

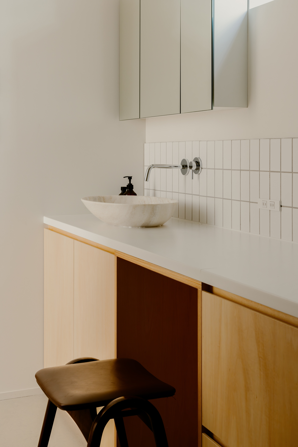

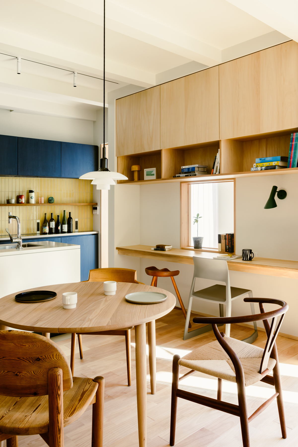
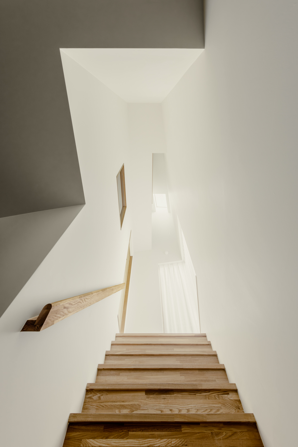
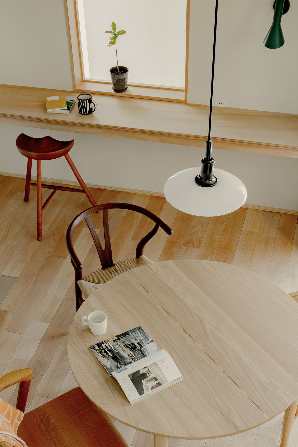
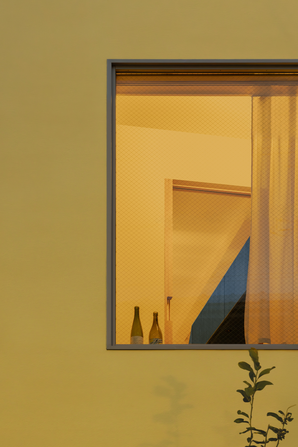

Cloud 11 | Snøhetta

张江科学之门双塔:以前瞻设计打造城市的创新引擎 | Gensler
Le Stalle丨Pedro&Juana
Twist House丨HAGISO
House in Kameido丨HAGISO
Atago Forest House丨HAGISO

ZONES I POLY VOLY 新办公空间丨众舍设计事务所

气泡宇宙 | VAVE Studio

深圳湾超级总部基地城市展厅改造设计丨PILLS

Subscribe to our newsletter
Don't miss major events in the global design industry chain and important design resource companies and new product recommendations
Contact us
Report
Back to top





