YOOZOO SAN LUIS POTOSÍ | RICARDO MARTÍNEZ + CAMILA UREÑA WORC (STUDIO)
WORC ,Release Time2025-04-21 10:56:00
YOOZOO SAN LUIS POTOSÍ
ARCHITECTURE: RICARDO MARTÍNEZ + CAMILA UREÑA WORC (STUDIO)
ARCHITECT(S) IN CHARGE: Ricardo Martínez + Camila Ureña
PNEUMATIC STRUCTURE: Pablo Kobayashi, Lucía Aumann
CONSTRUCTED AREA (SQM): 65 sqm
CONSTRUCTION COMPLETION YEAR: 2024
LOCATION: Colonia Roma, Mexico City
PHOTOGRAPHER: Zaickz Moz
Copyright Notice: The content of this link is released by the copyright owner WORC. designverse owns the copyright of editing. Please do not reproduce the content of this link without authorization. Welcome to share this link.
Yoozoo’s design works to create a unique sensory experience for a shop that sells boba tea, through using polycarbonate as the main light diffuser. The customer’s experience starts as soon as they order at the entrance as it begins to unfold in the space. The polycarbonate walls -translucent in nature-play games with natural and artificial light: shadows and reflections create a dynamic atmosphere whose mood changes throughout the day.
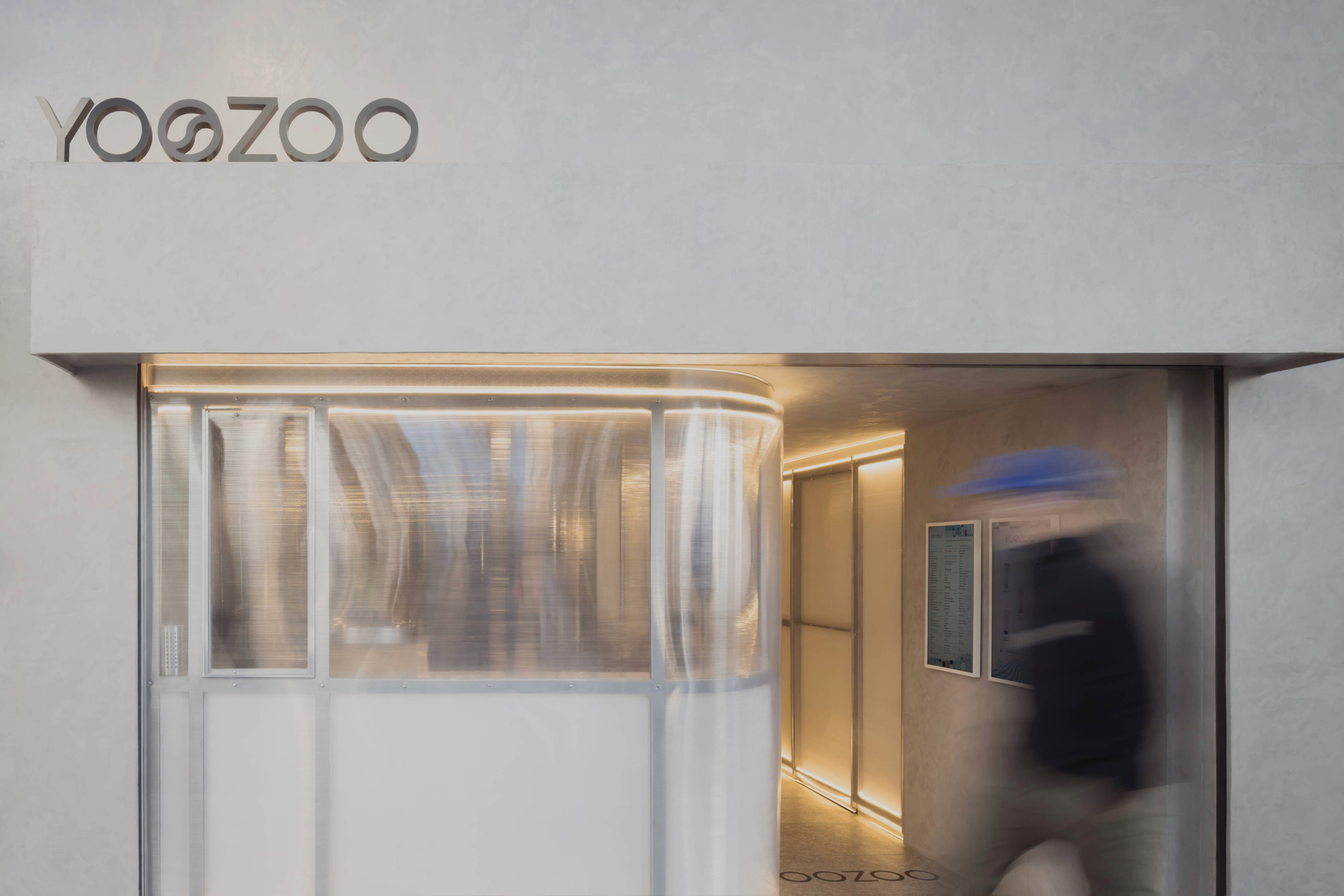 © Zaickz Moz
© Zaickz Moz
As you progress through the space, surprising sights and dimensions appear, from interactives to intimate nooks, all intended to provoke wonder. The experience ends inside away from the city, where you start to drink in a very immersive environment. Just below the ceiling, a sculptural art piece by the artists Lucía Aumann and Pablo Kobayashi transforms colours and geometric forms over time. Continuously shifting, it uniquely marks each visit. The play of lights, textures and spaces create a venue where it is not just the drink that has to be enjoyed but the surrounding atmosphere as well.
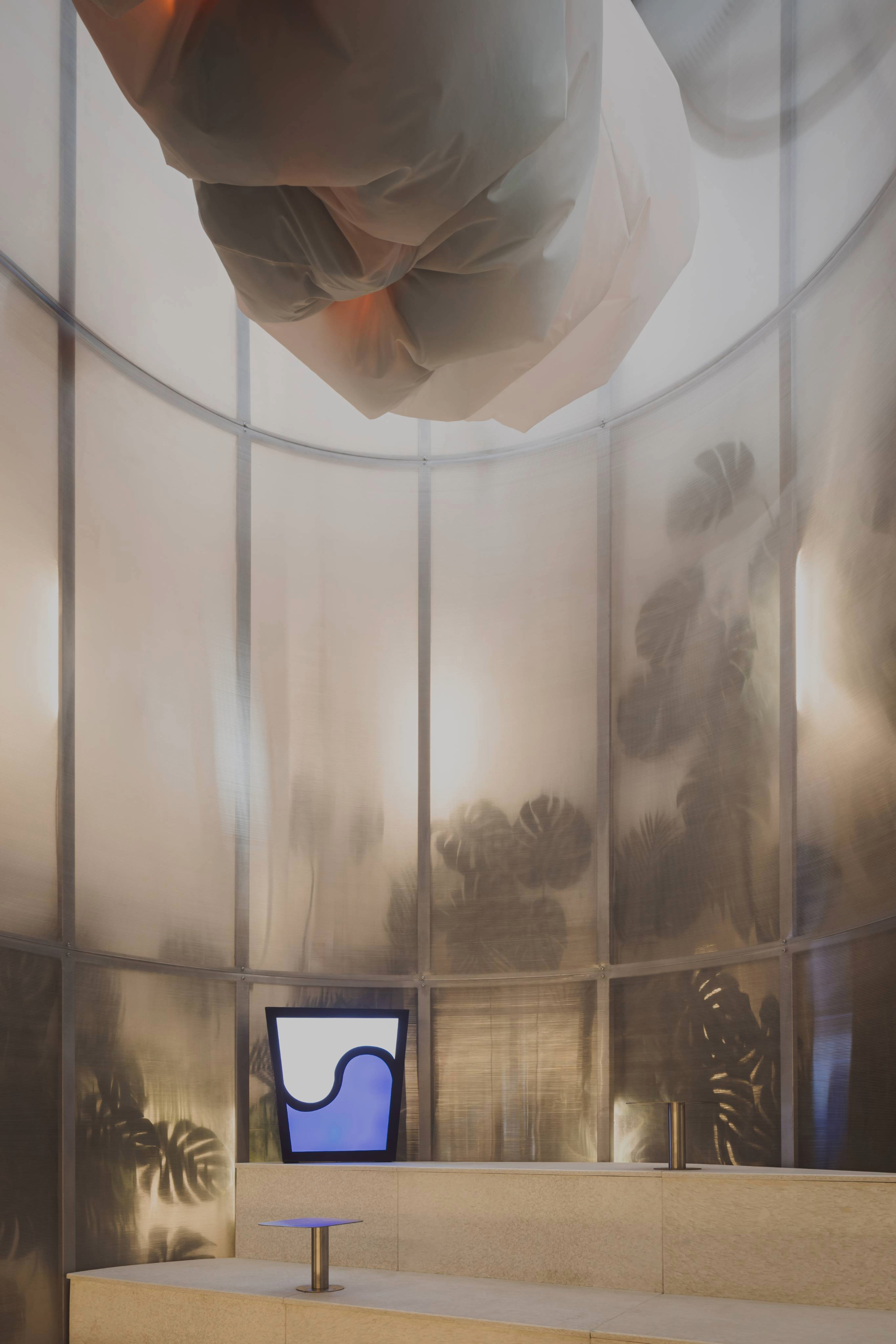 © Zaickz Moz
© Zaickz Moz
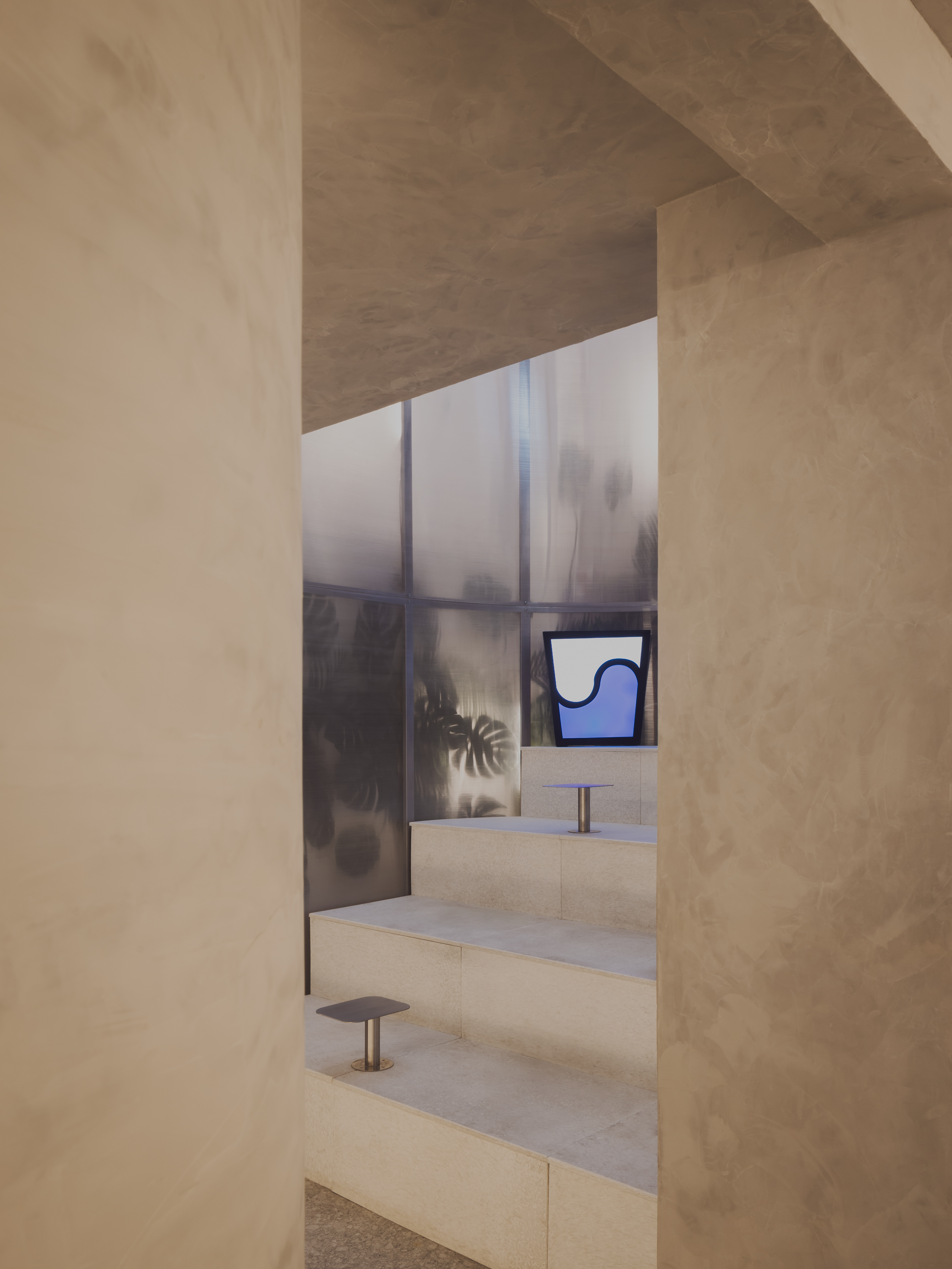
© Zaickz Moz
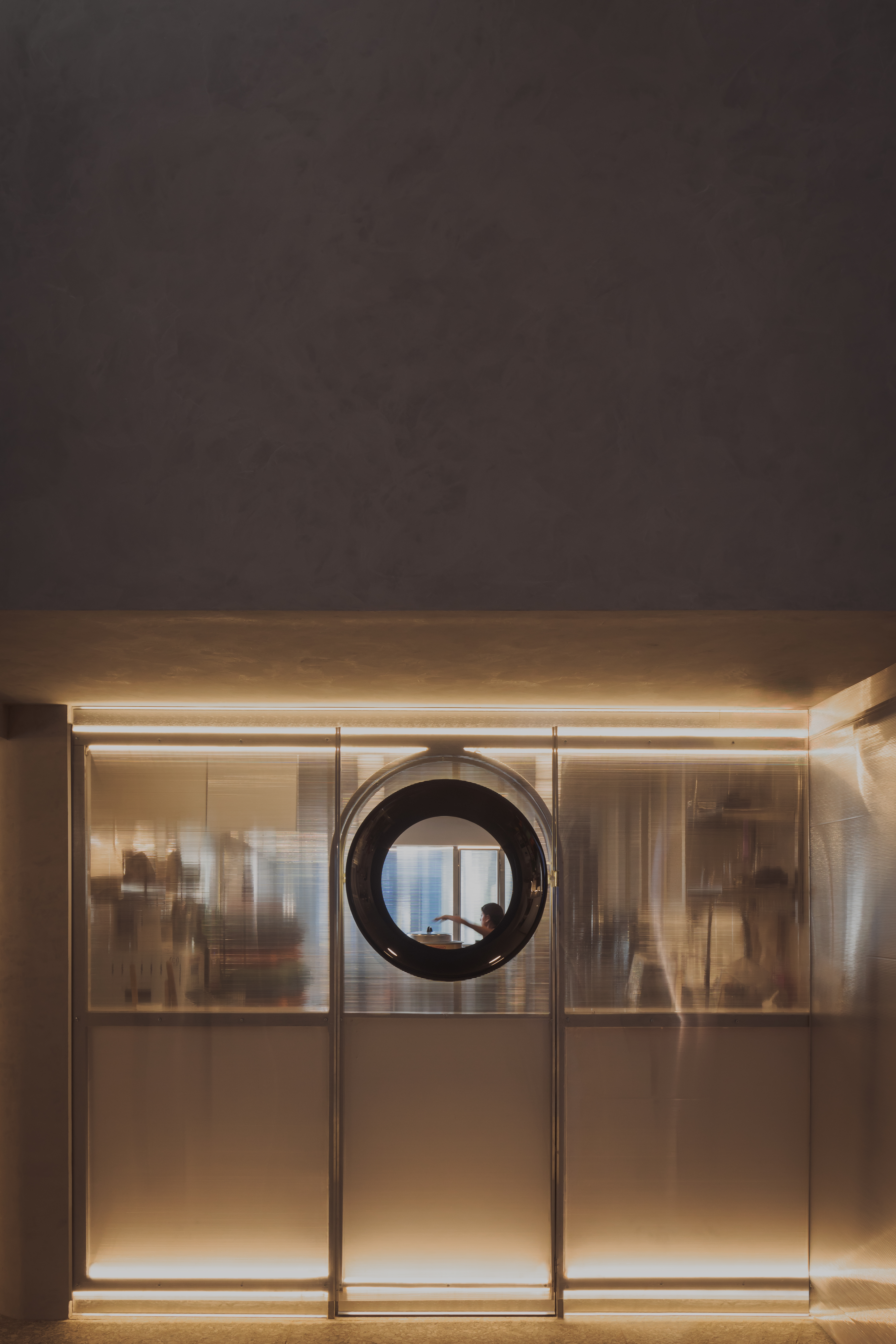
© Zaickz Moz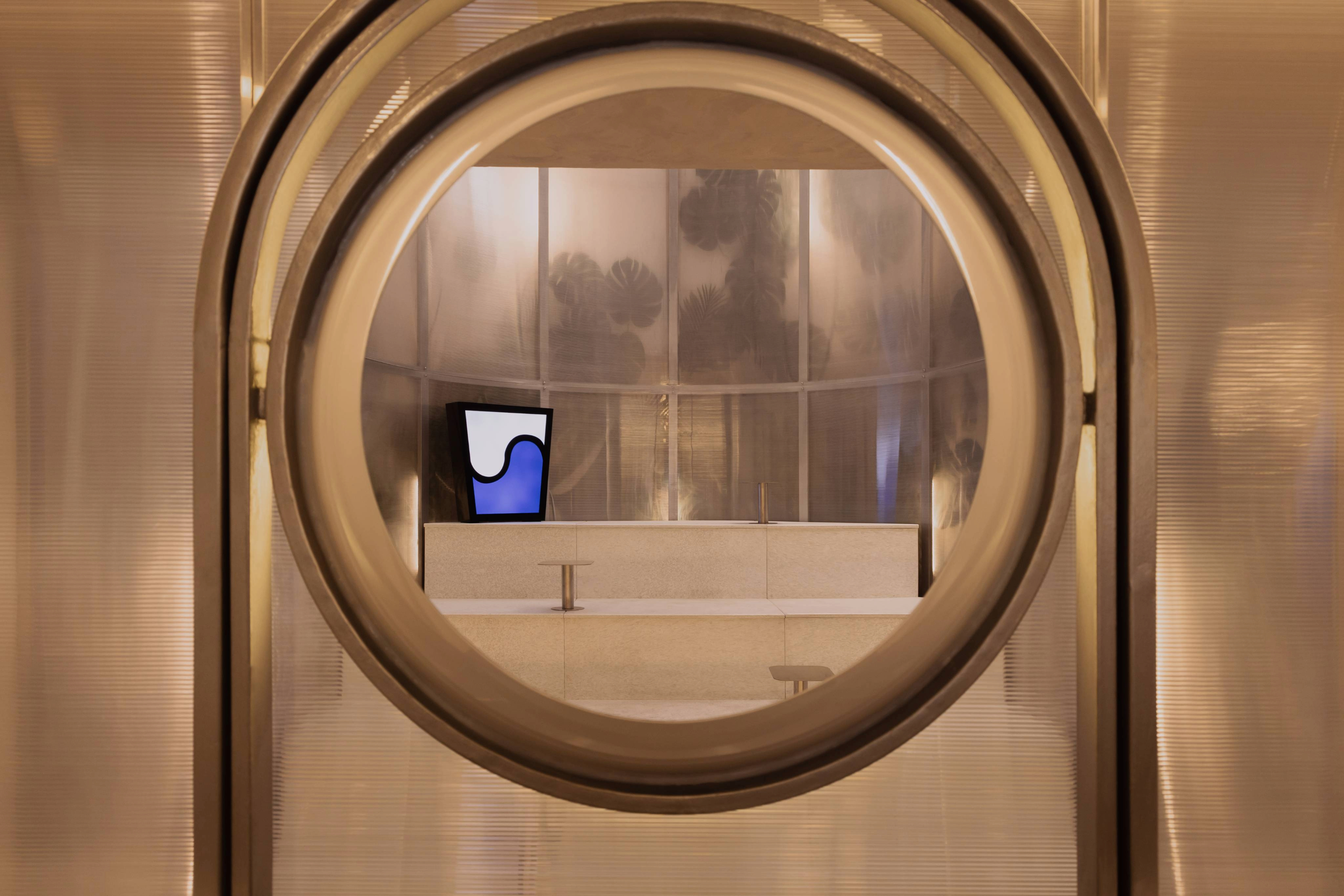 © Zaickz Moz
© Zaickz Moz
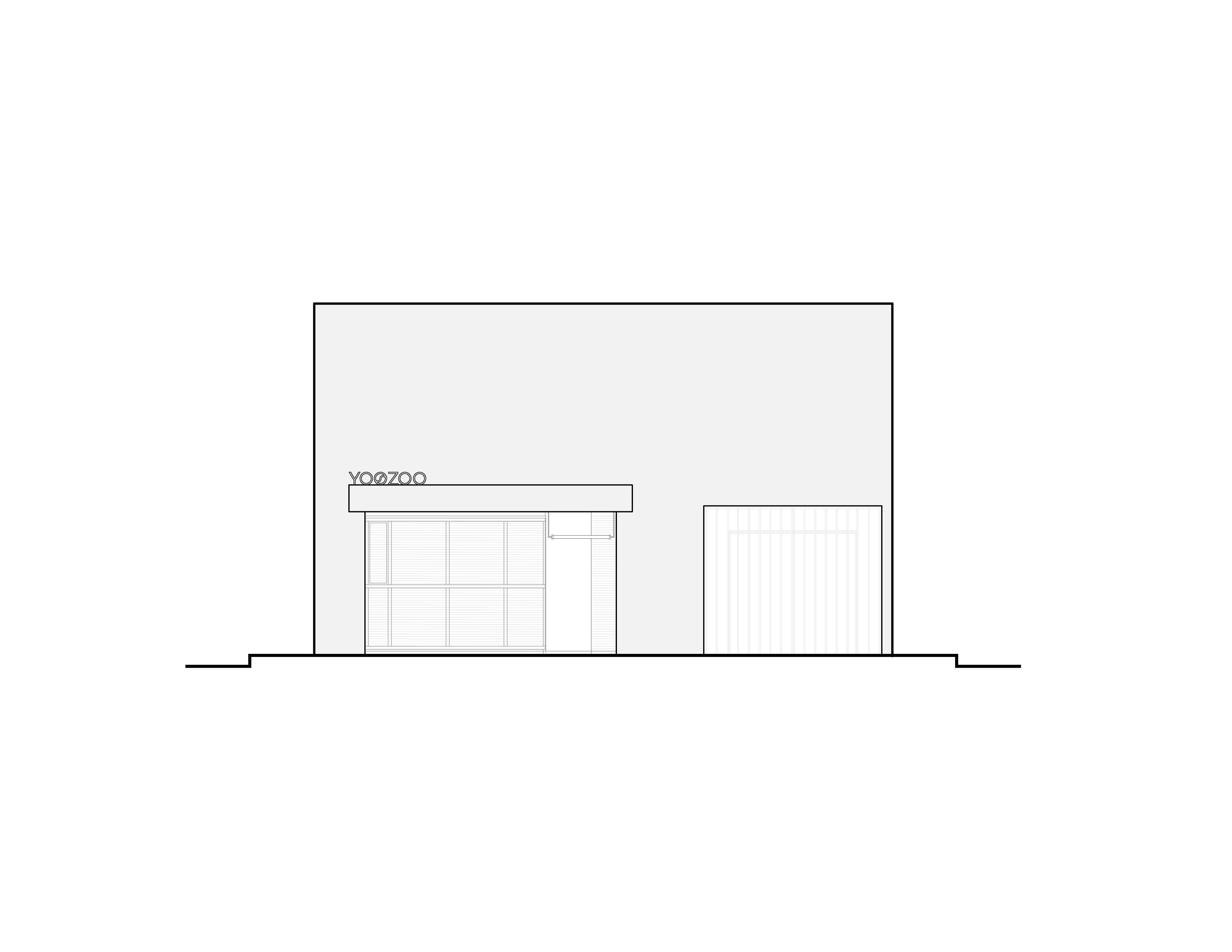
Elevation © WORC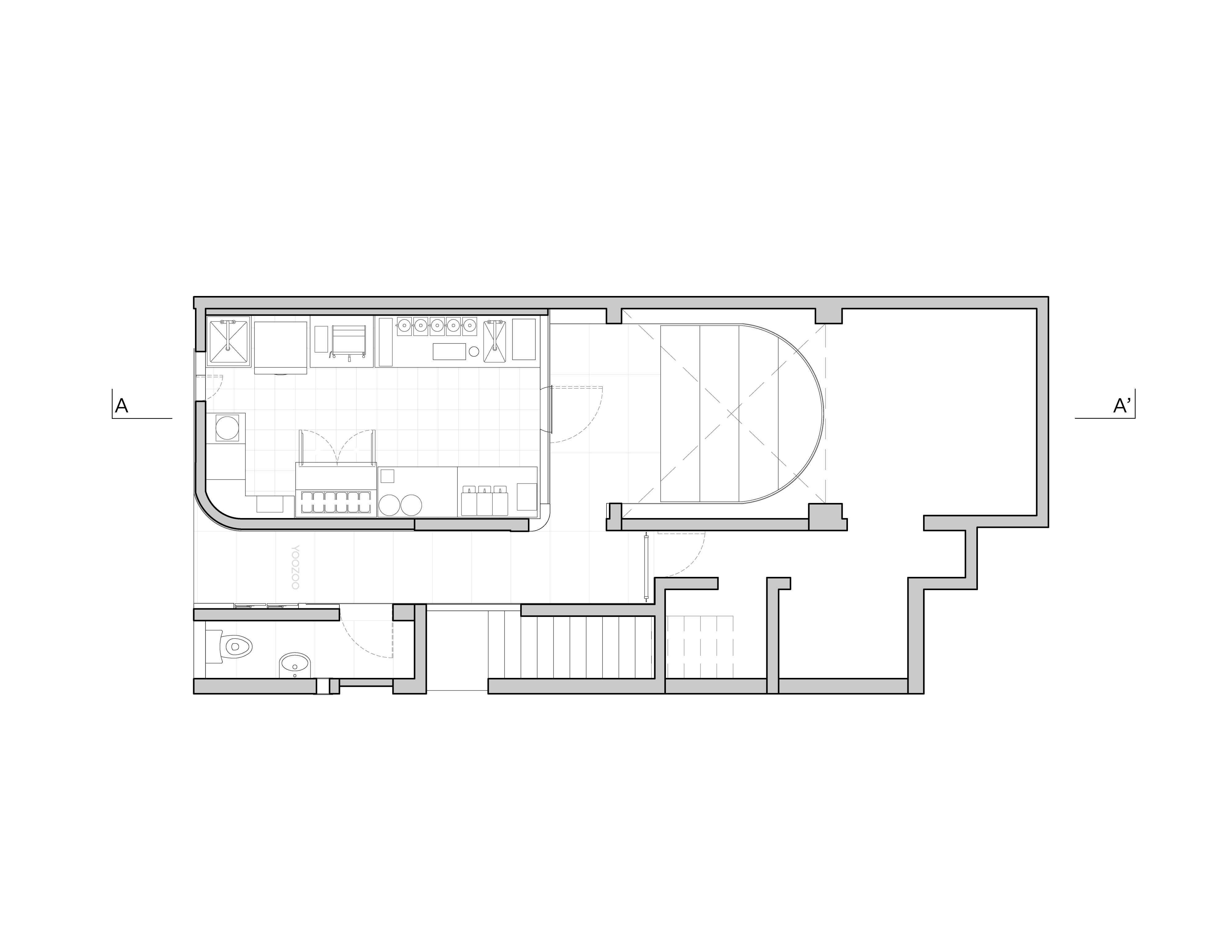 Floor Plan © WORC
Floor Plan © WORC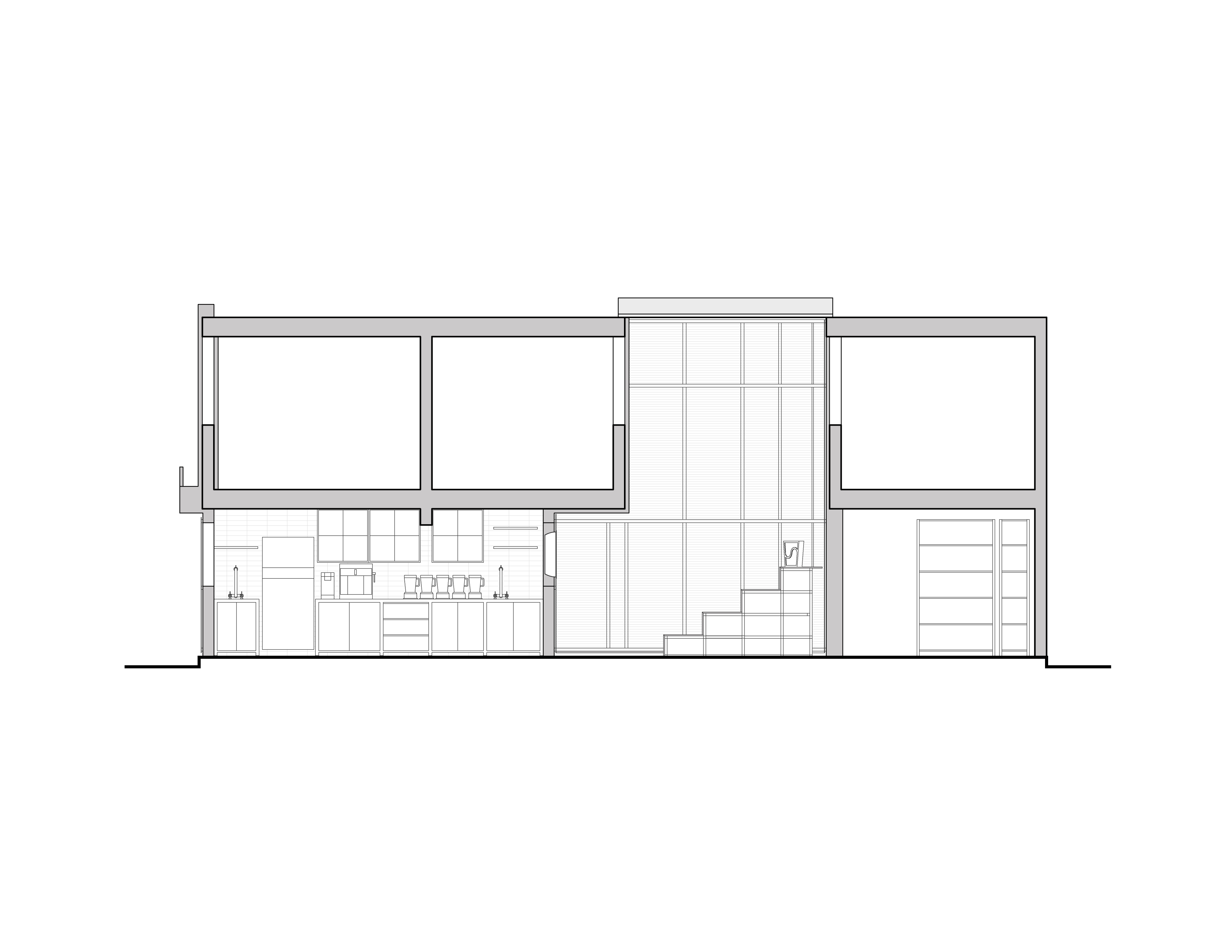 Section © WORC
Section © WORC
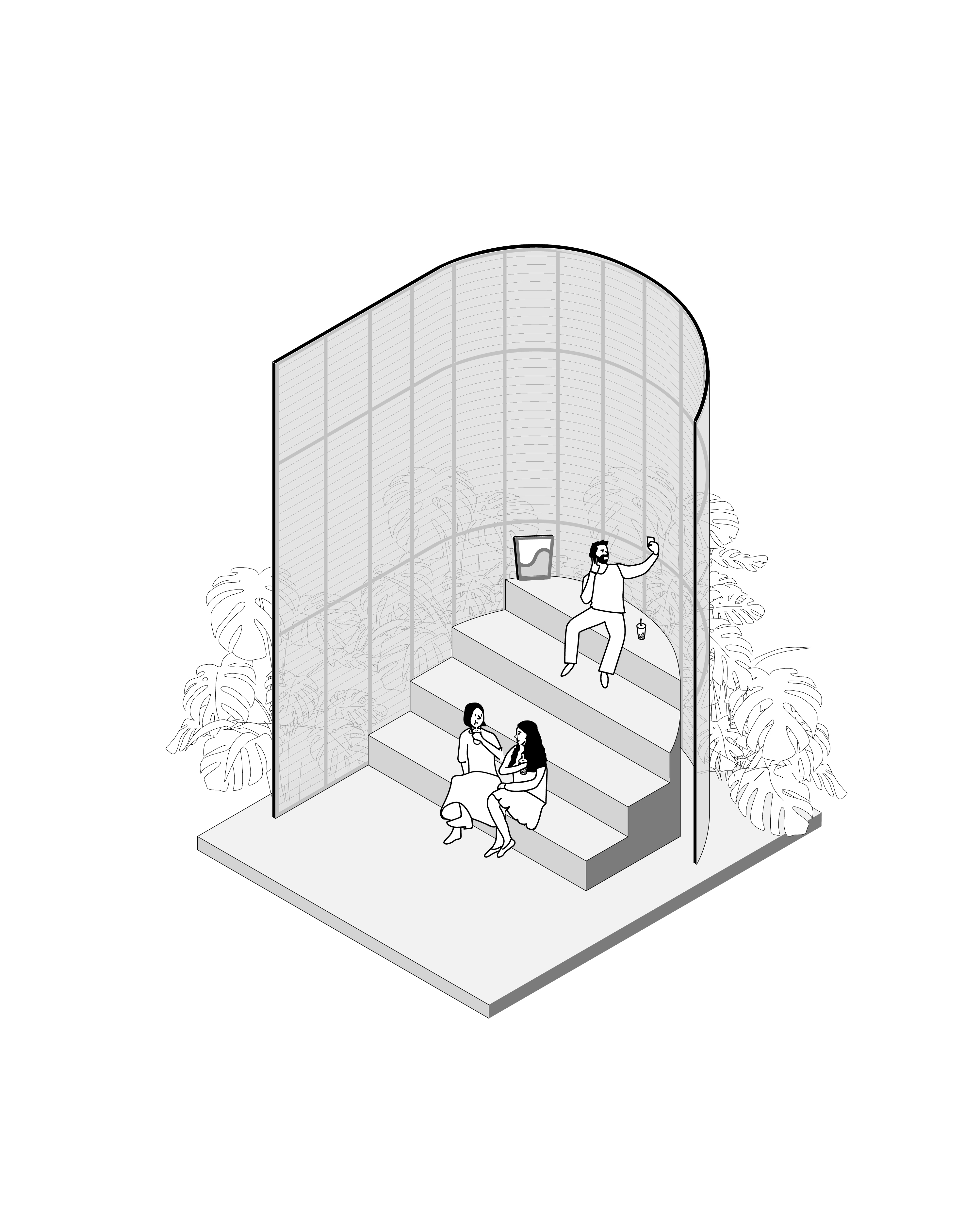
Isometric © WORC
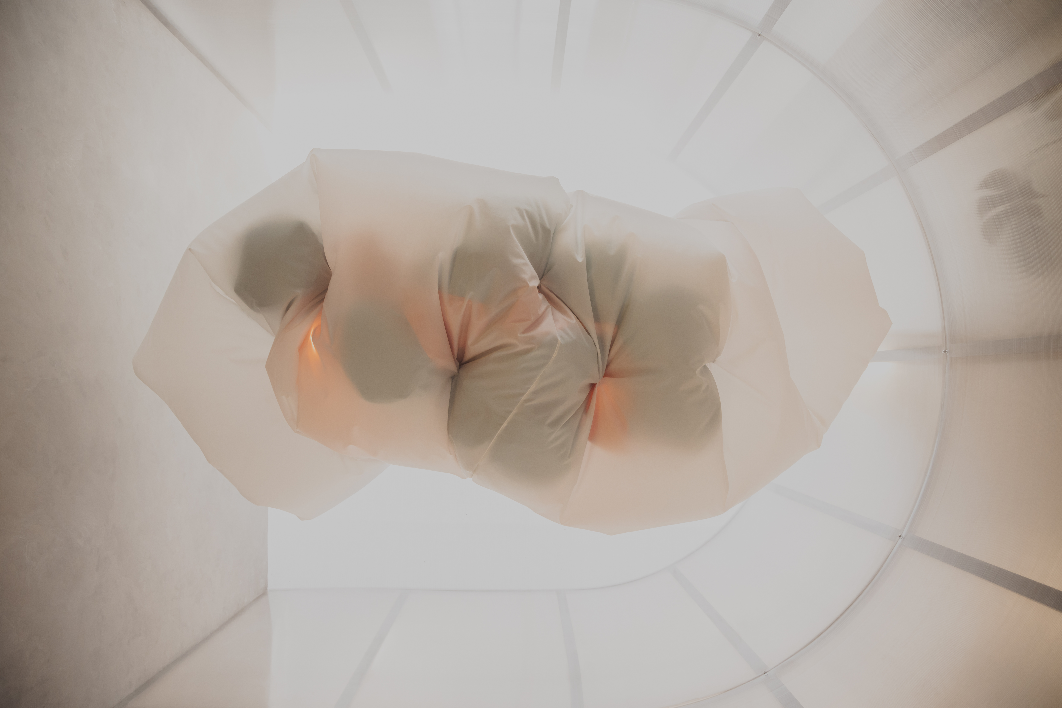
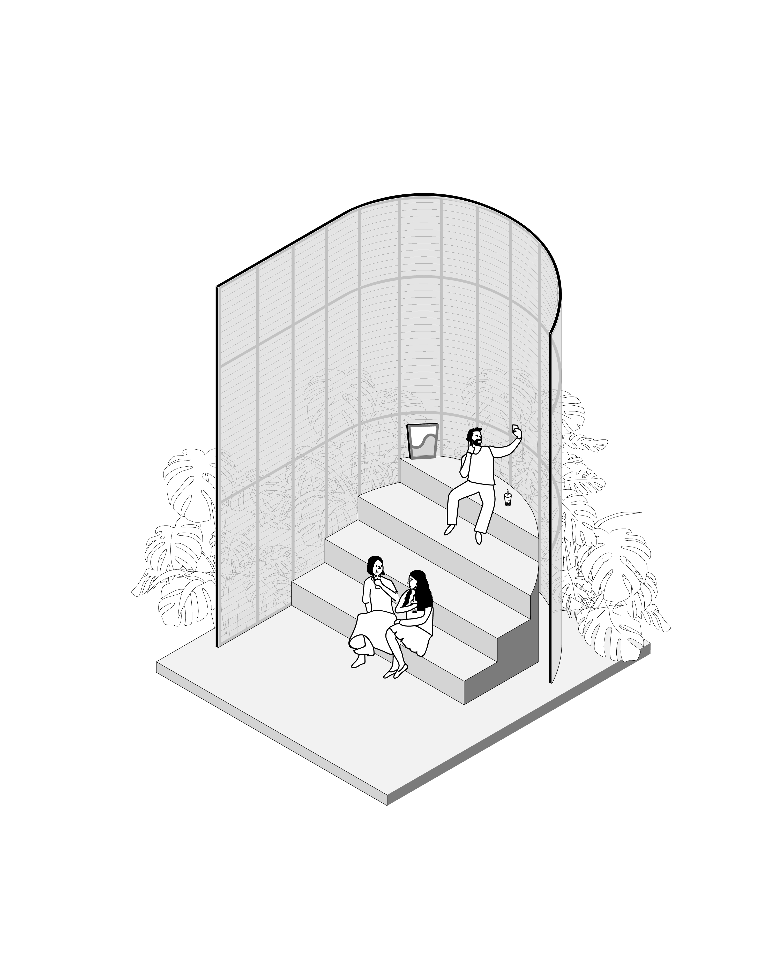
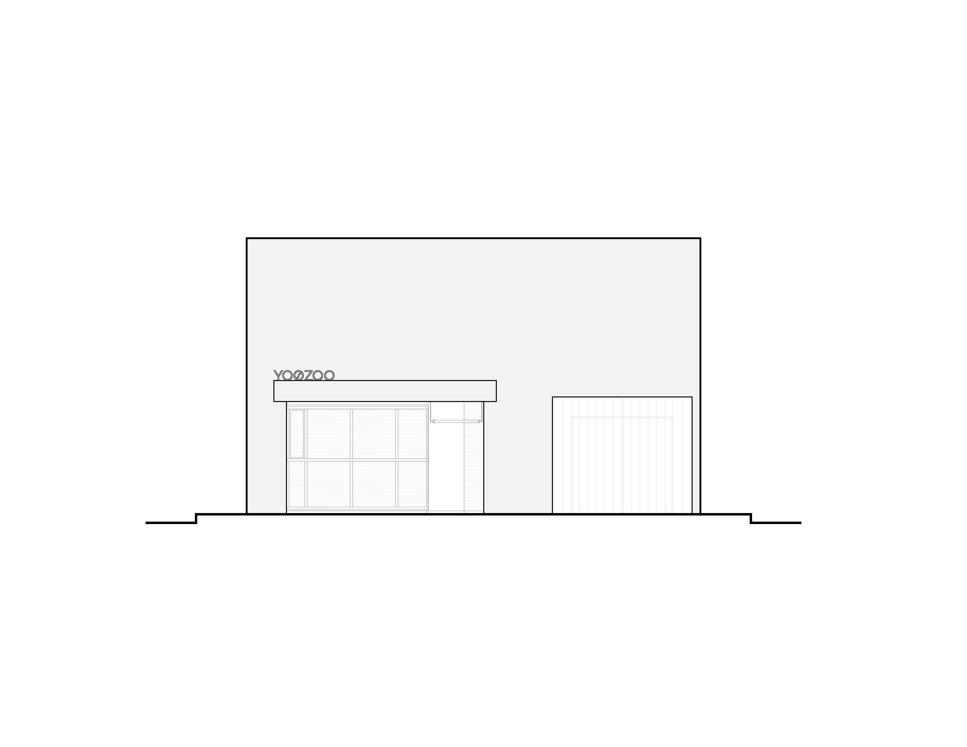
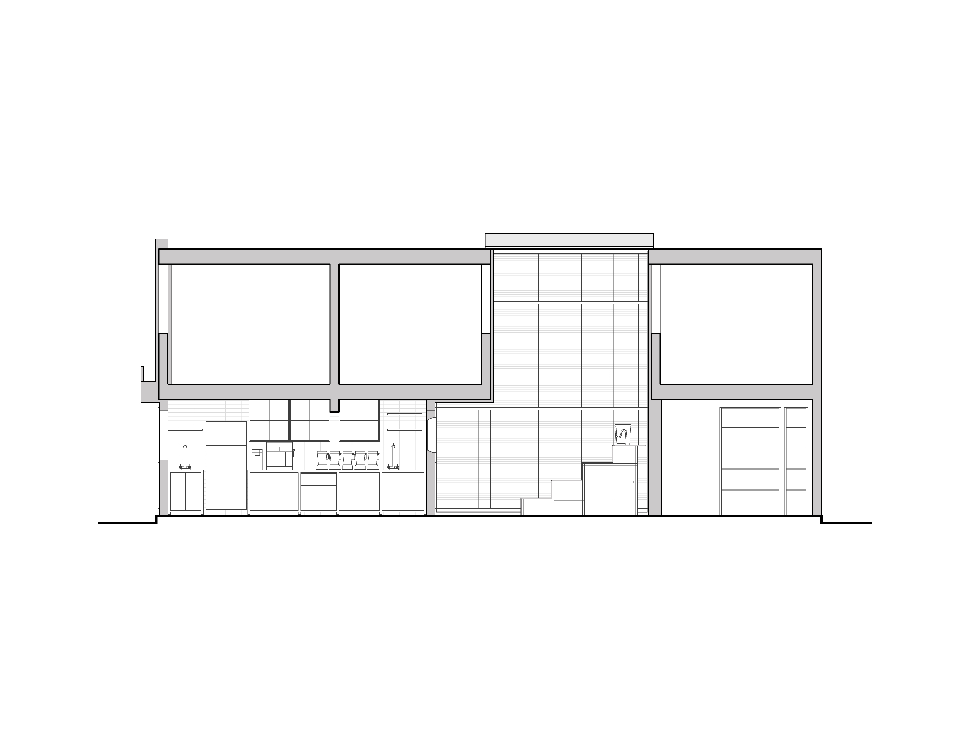
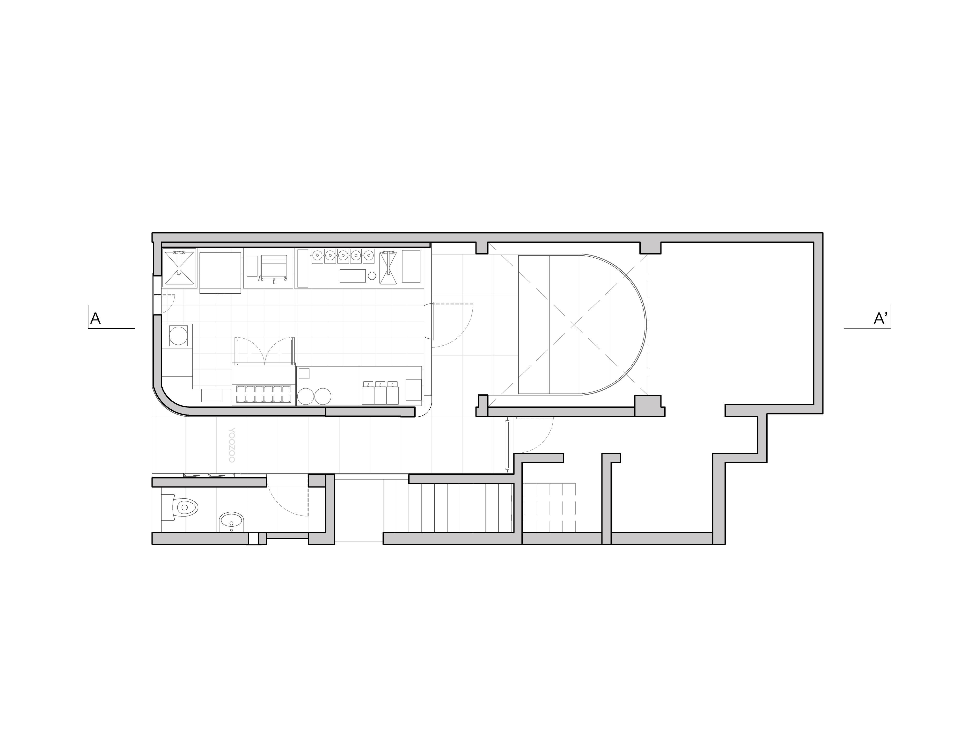
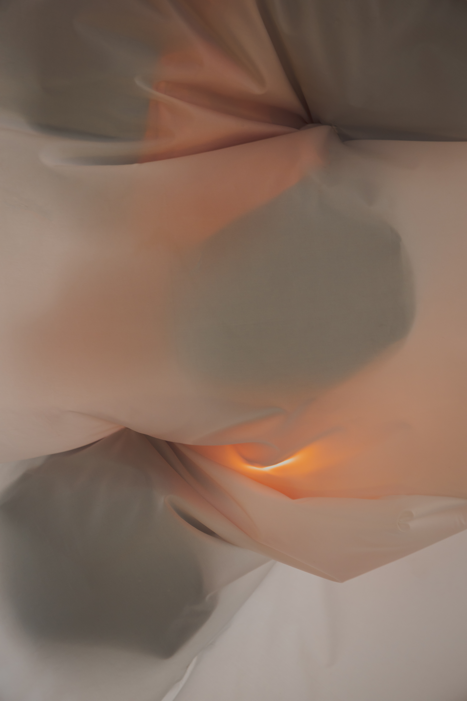
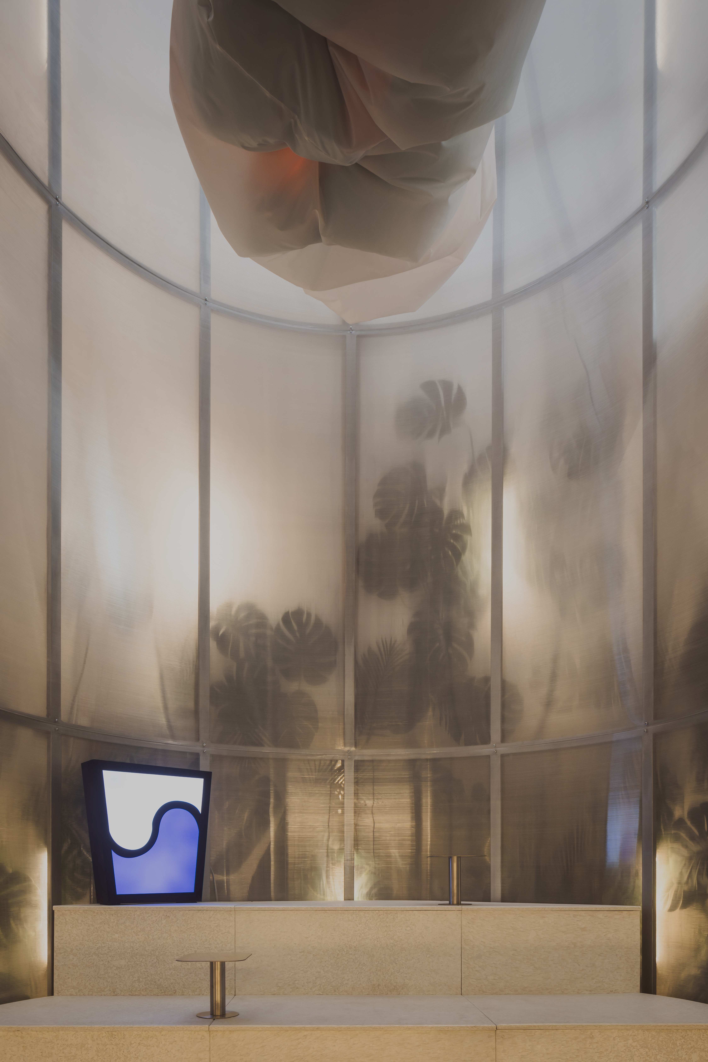
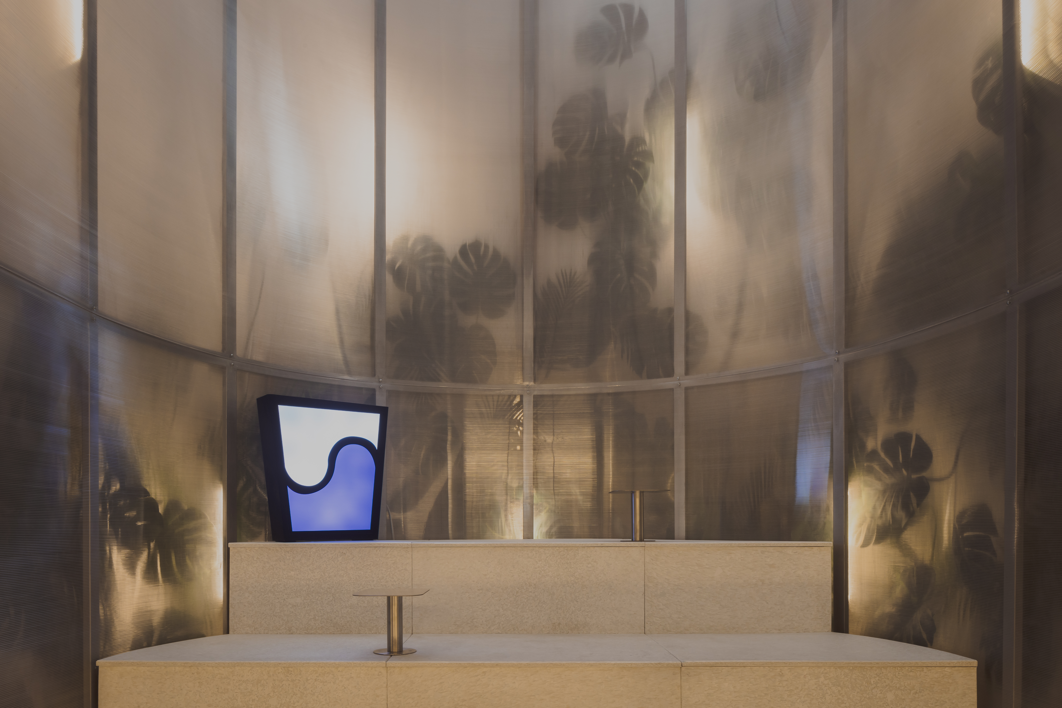
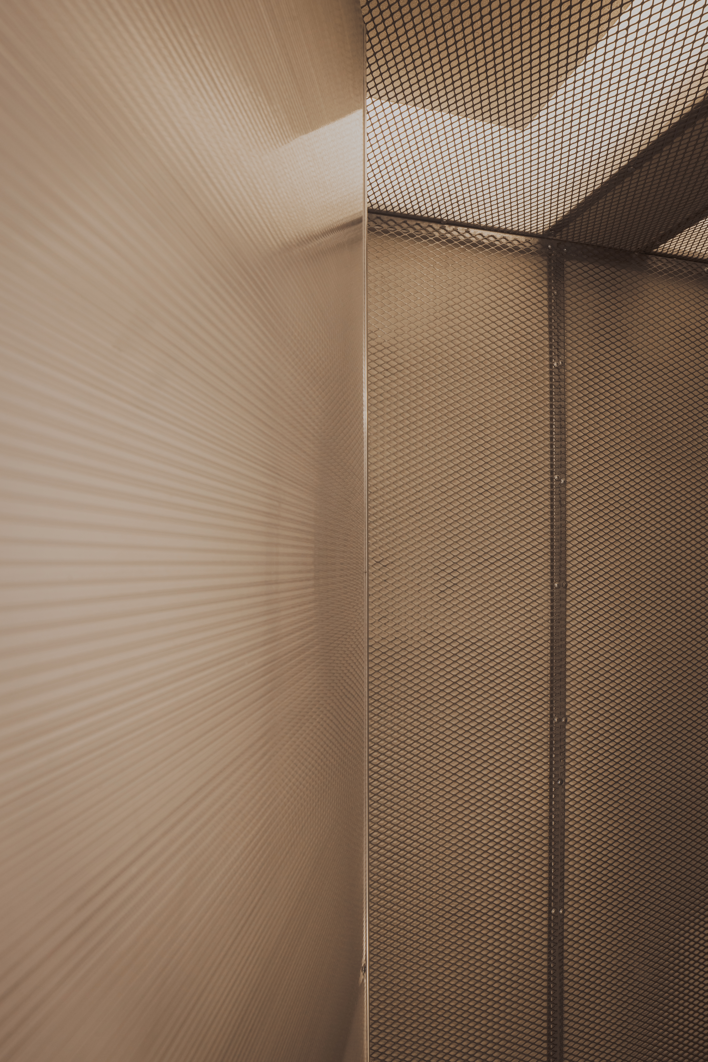
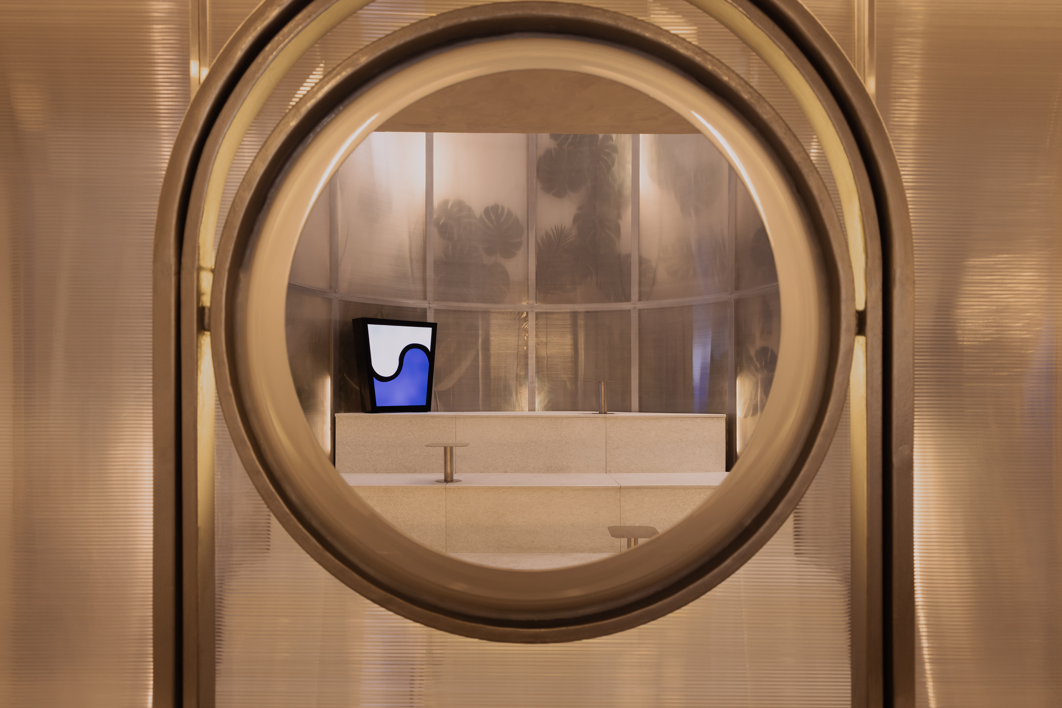
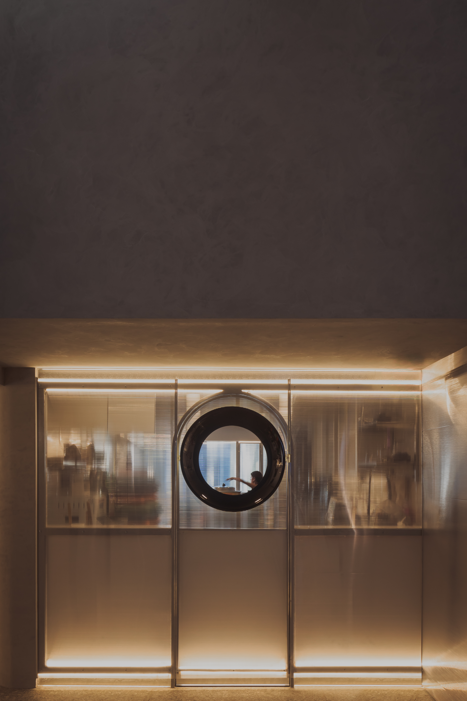
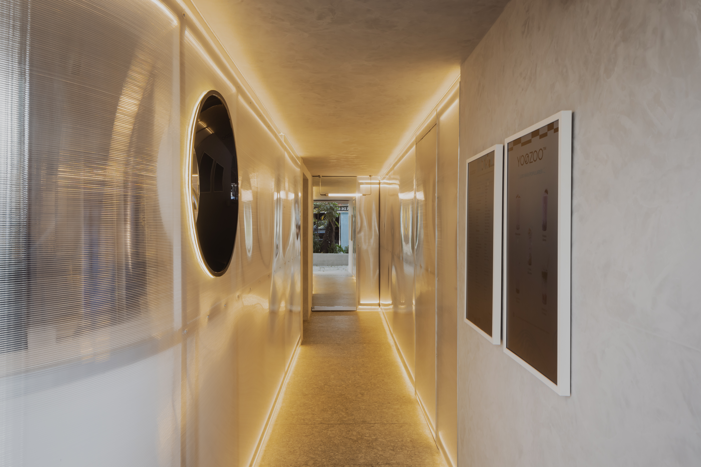
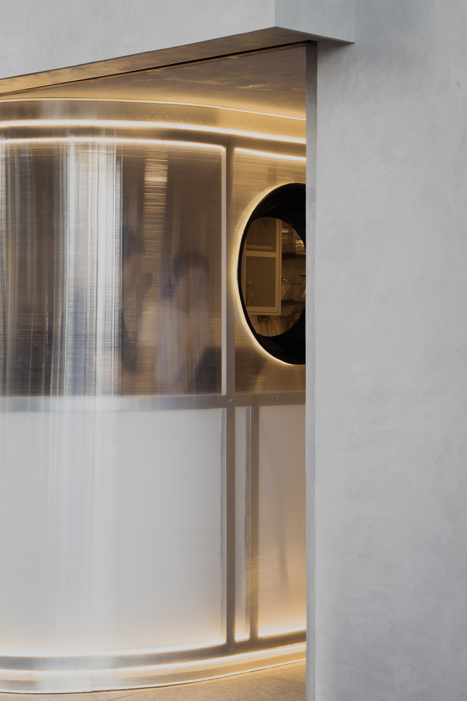
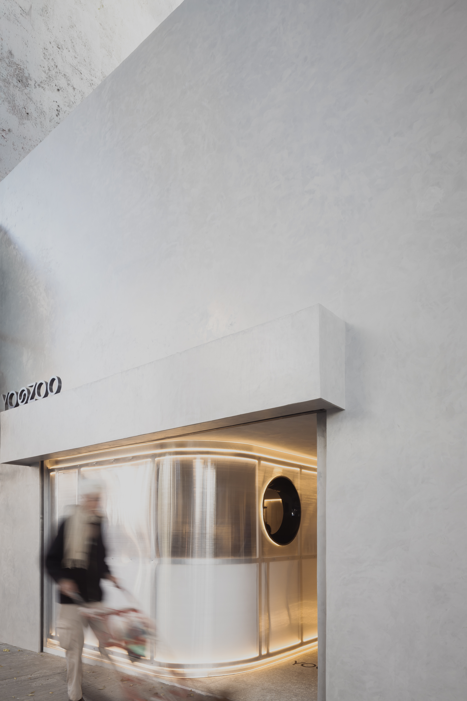
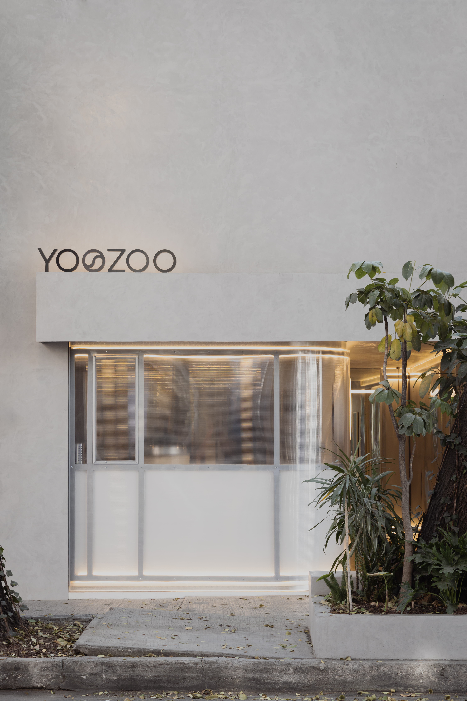
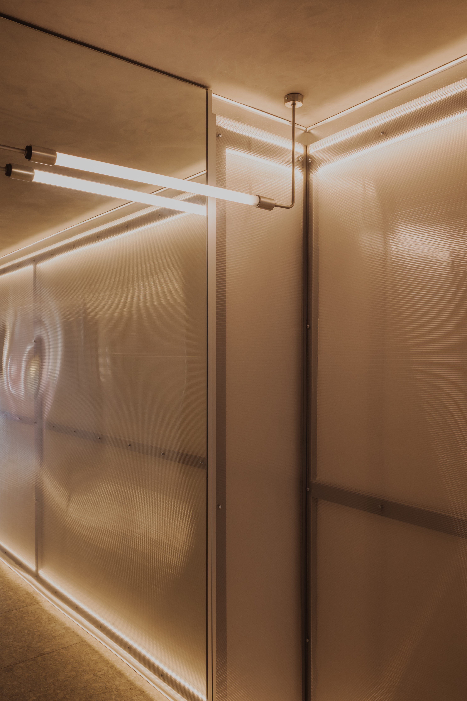
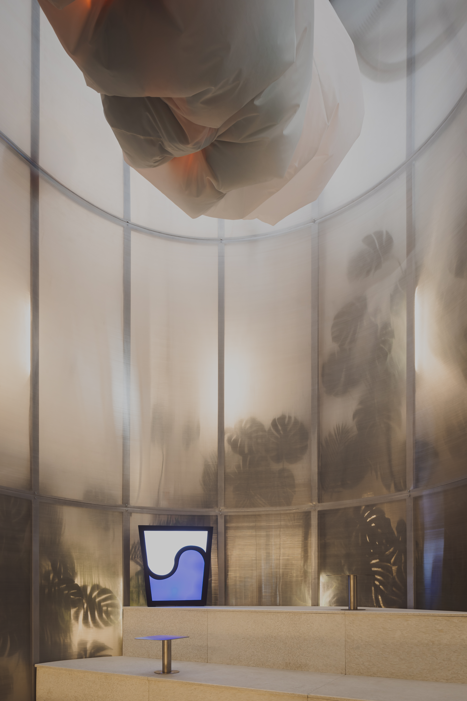
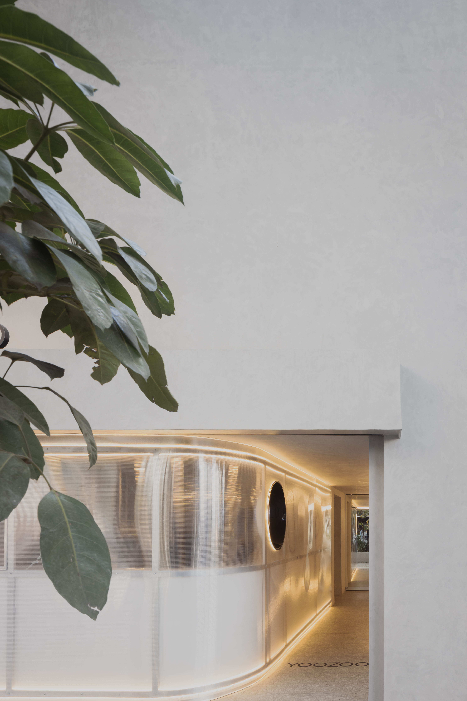
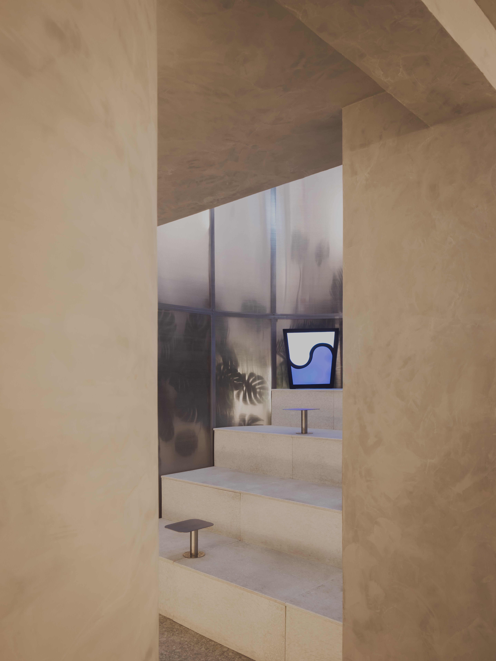
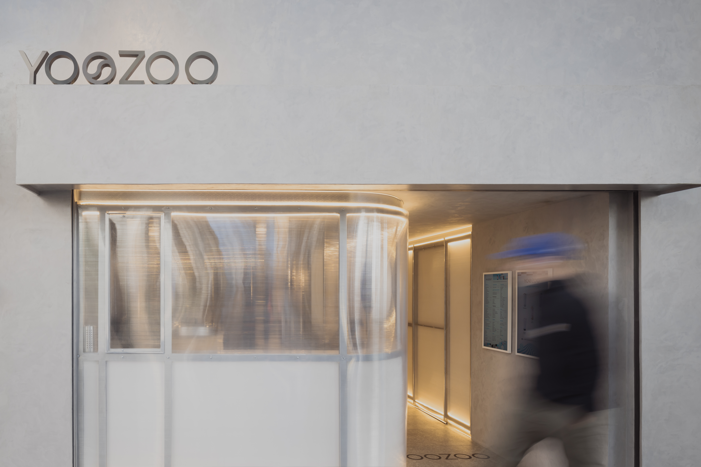

自由之丘:一场温暖的生命“观复” | EAF STUDIO
欢喜衣橱丨多么工作室 Atelier d'More
甘之颐 | 魔戏空间设计
Casa Santa Ana丨WORC Ricardo Martínez + Camila Ureña
YOOZOO Sevilla | WORC Ricardo Martínez + Camila Ureña
YOOZOO SAN LUIS POTOSÍ | RICARDO MARTÍNEZ + CAMILA UREÑA WORC (STUDIO)

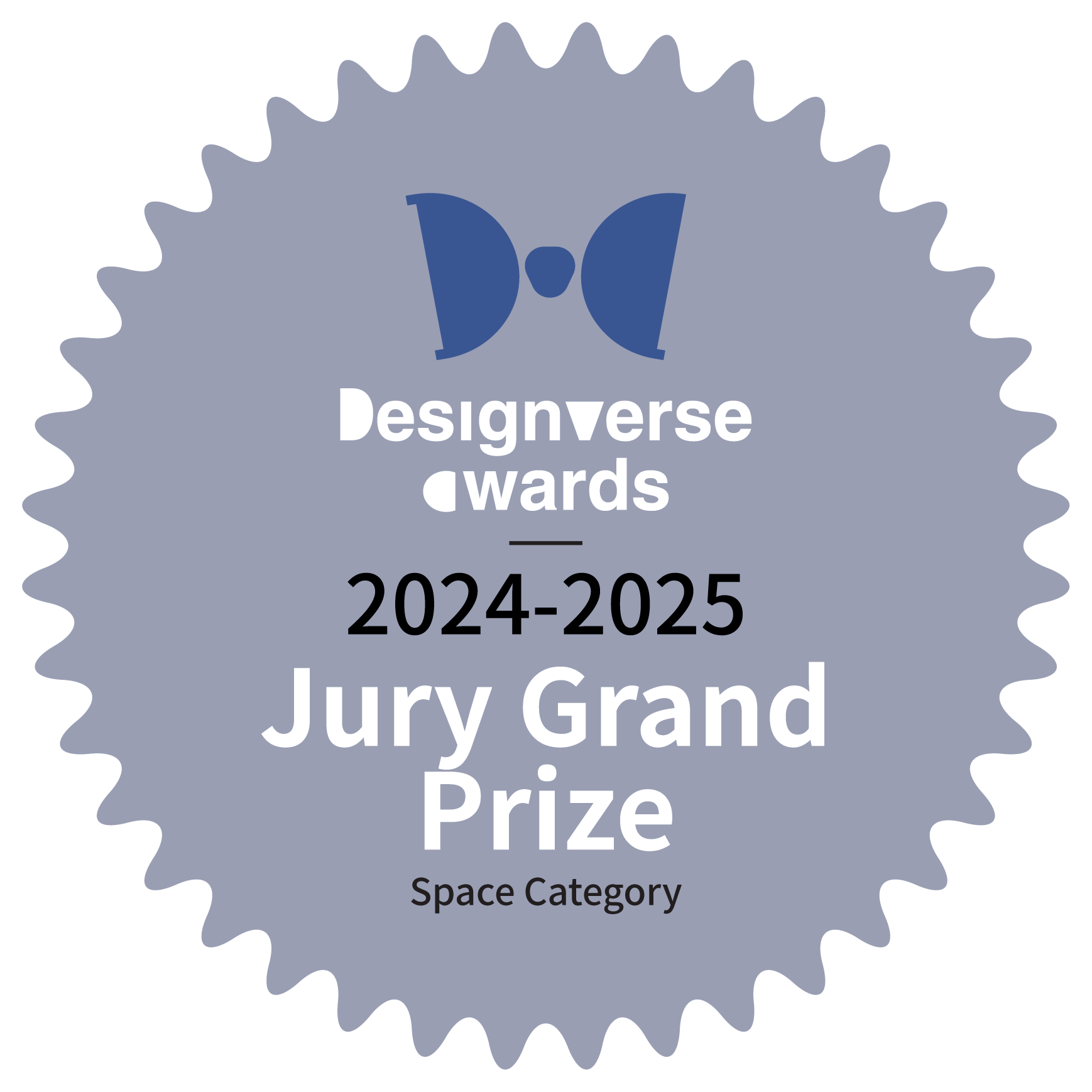
Čoarvemátta Cultural and Educational Hub | Snøhetta

胜加北京办公室 | Soong松涛建筑事务所

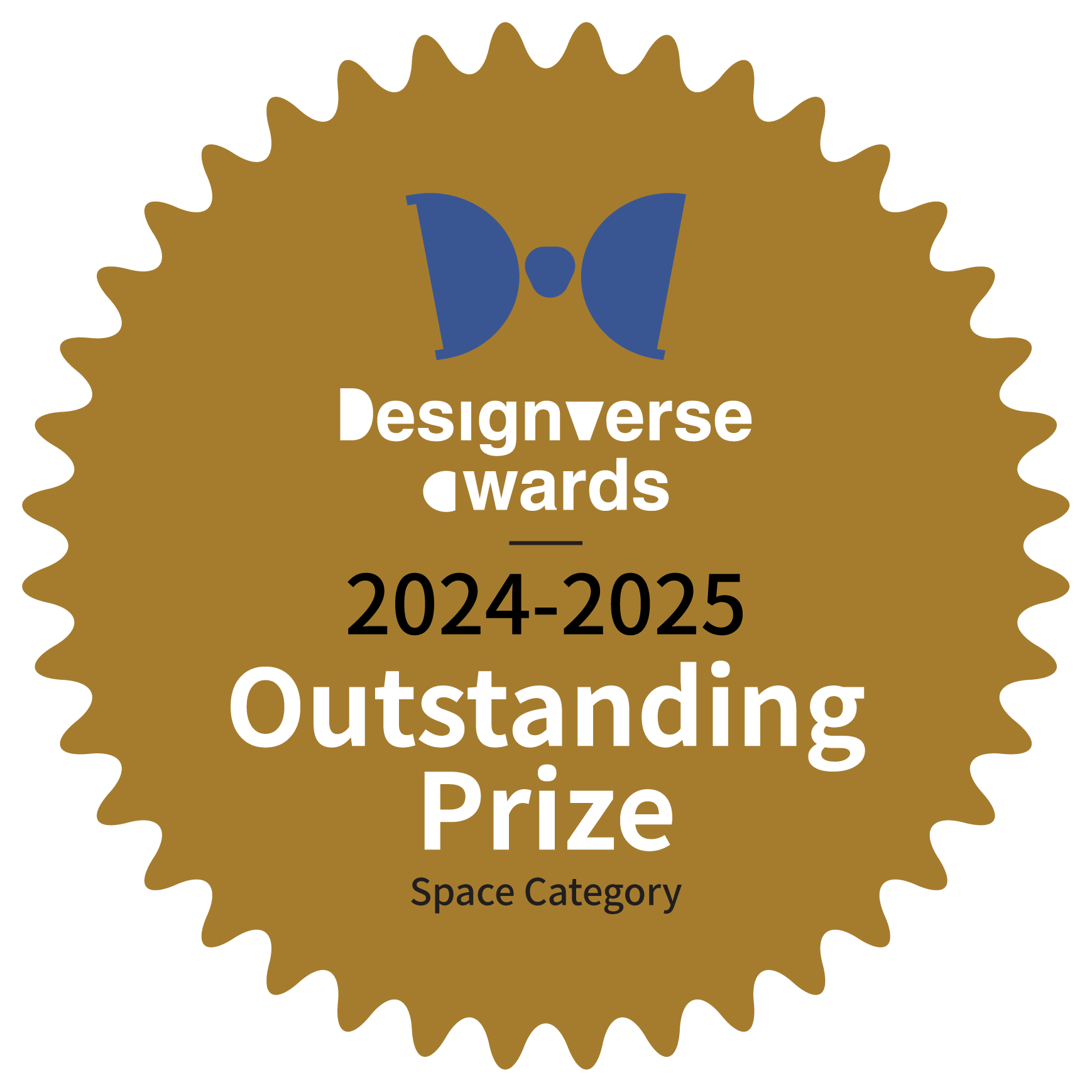
Garden of House of Music | Sou Fujimoto Architects

Subscribe to our newsletter
Don't miss major events in the global design industry chain and important design resource companies and new product recommendations
Contact us
Report
Back to top





