
Hibi Hitoawa Brewery | Hidenori Tsuboi Architects
Hidenori Tsuboi Architects ,Release Time2025-02-28 14:51:00
Project name: Hibi Hitoawa Brewery
Architect’ Firm: Hidenori Tsuboi Architects
Lead Architects: Hidenori Tsuboi
Project location: 8-1-1,Fukushima,Fukushima-Ku,,Osaka,Japan
Completion Year: 2024
Gross Built Area: 260sqm
Photo credits: Daisuke Shima
Copyright Notice: The content of this link is released by the copyright owner Hidenori Tsuboi Architects. designverse owns the copyright of editing. Please do not reproduce the content of this link without authorization. Welcome to share this link.
Beneath the elevated tracks of JR Fukushima Station in Osaka lies "Hibi-Hitoawa Brewery". The surrounding area is filled with numerous eateries, and the underpass, named Fukumaru Street 57, comes alive with the outdoor seating set up by these establishments.
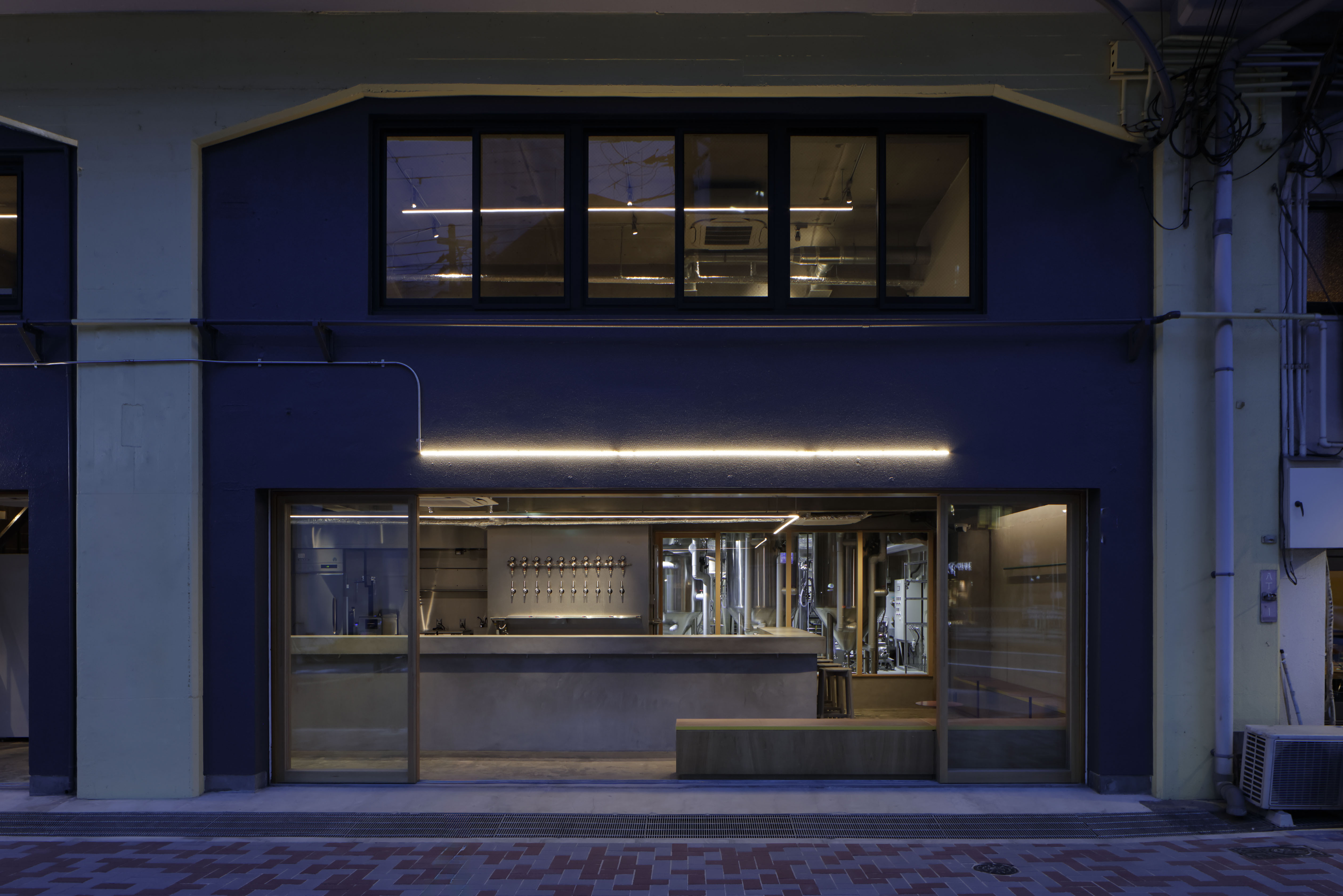
© Daisuke Shima
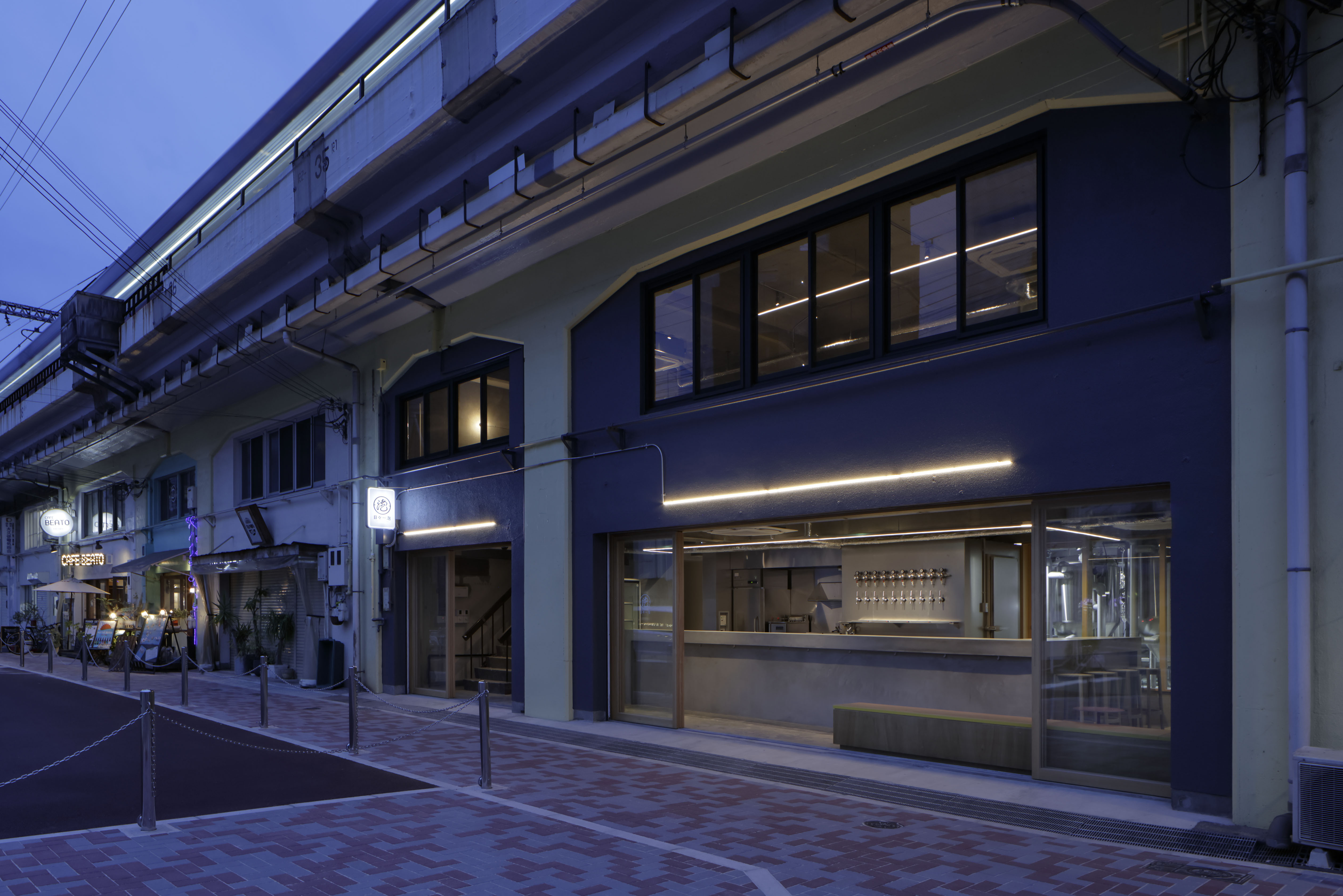
© Daisuke Shima
As part of their new business venture, West Japan Railway Daily Service Net Company launched a craft beer project in 2022, planning the opening of a brewery with an adjoining taproom.
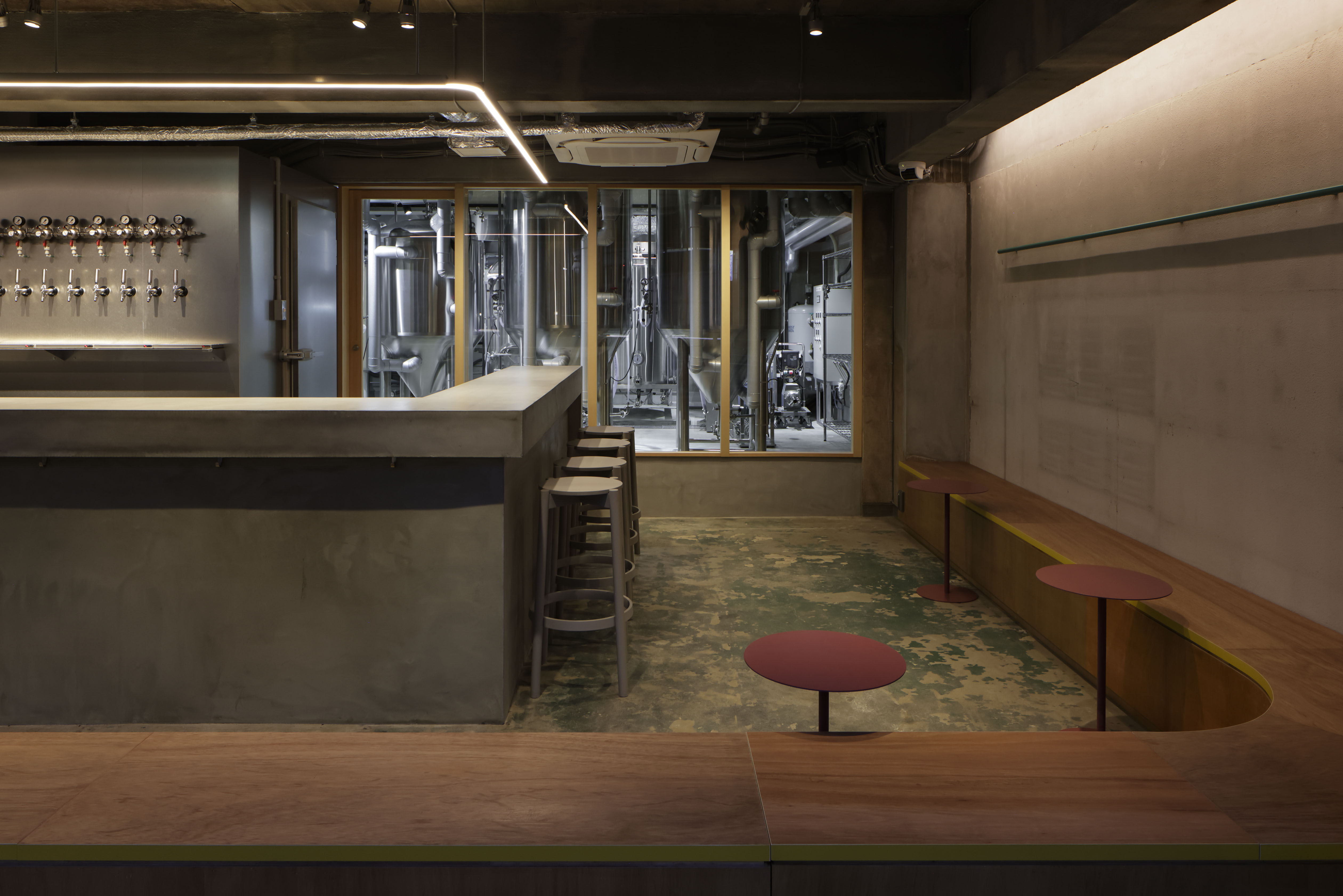
© Daisuke Shima
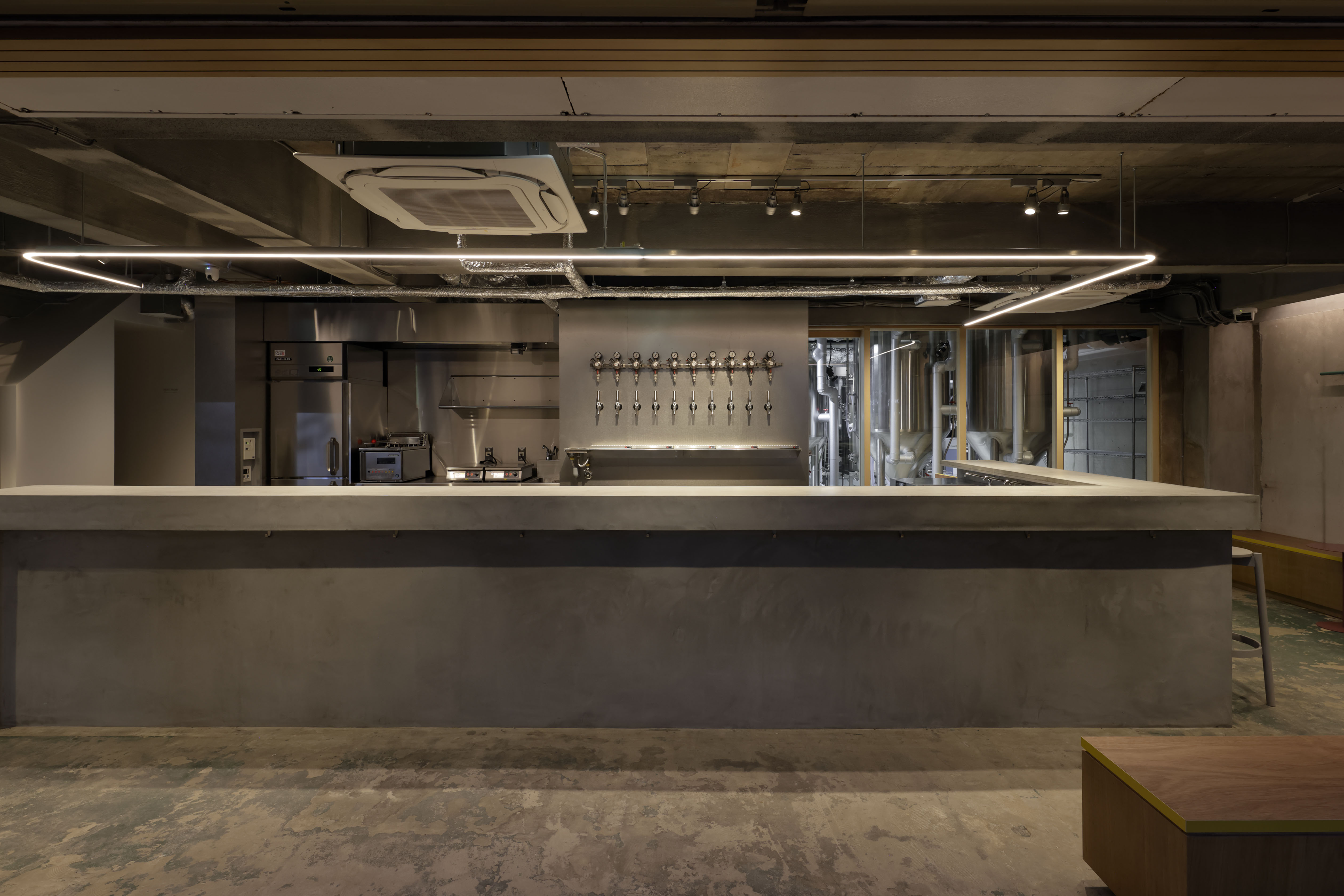
© Daisuke Shima
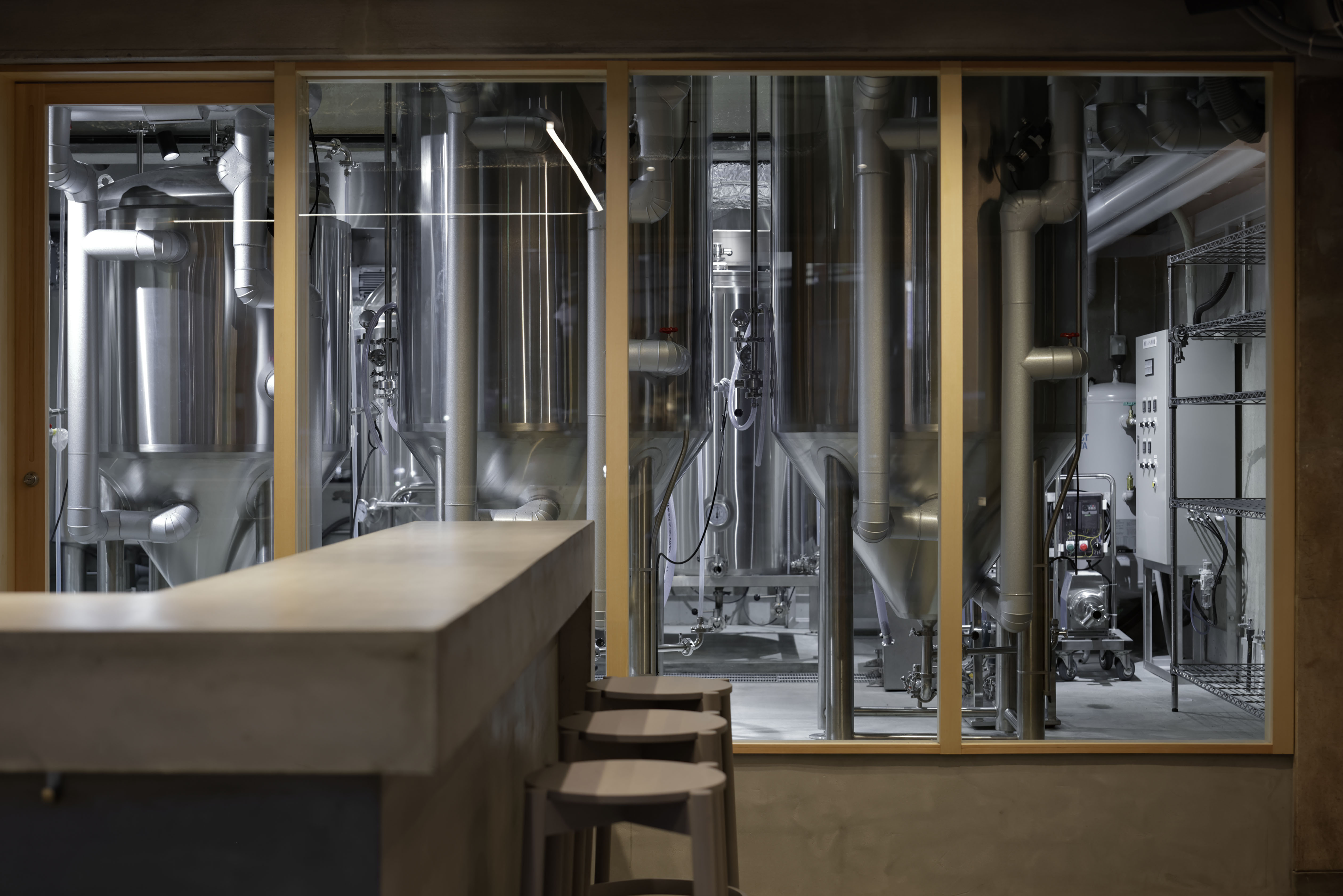
© Daisuke Shima
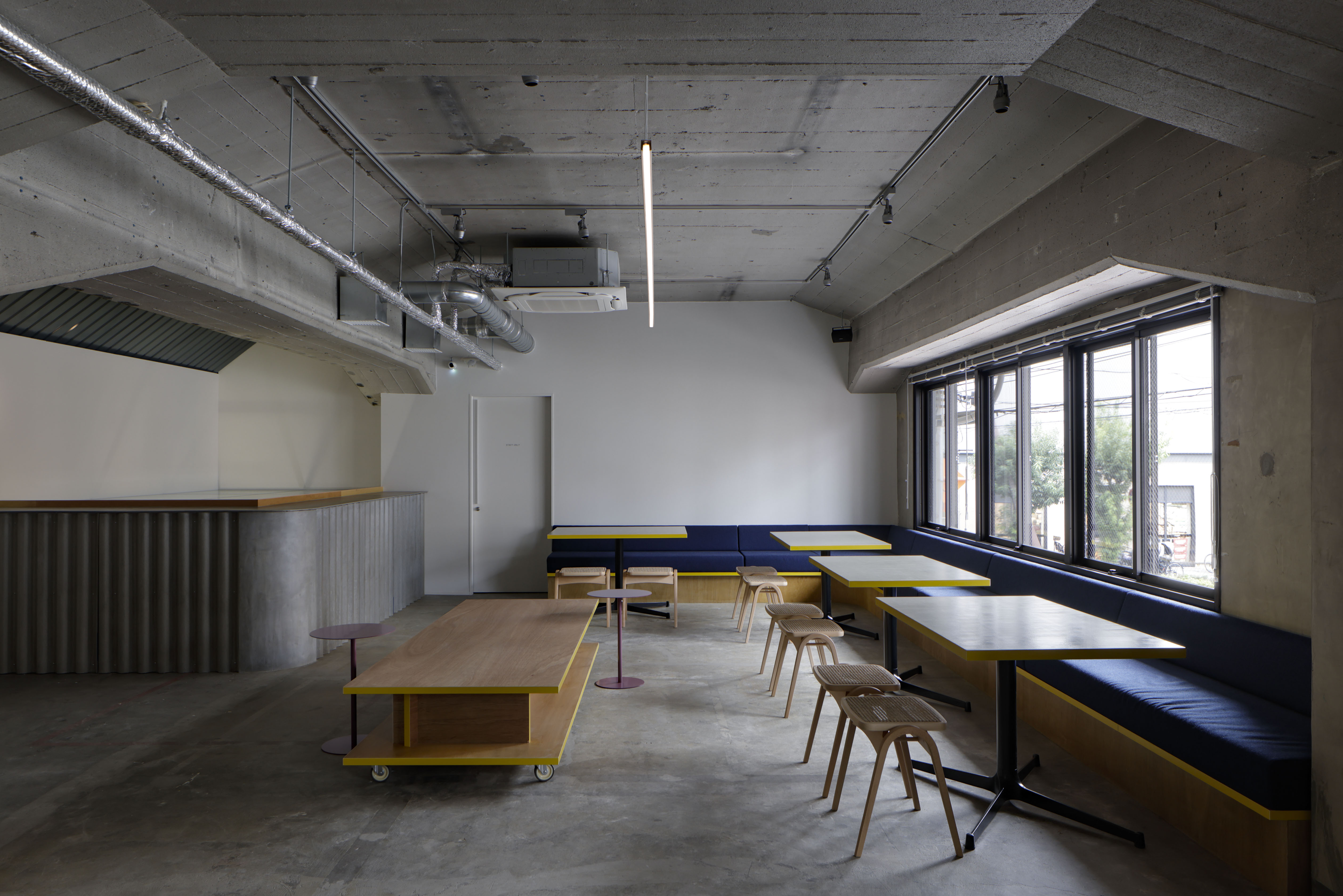
© Daisuke Shima
Driven by the client's desire to create products and opportunities that offer a sense of escapism through craft beer, the brewery aims to contribute to the vibrancy of the town and foster coexistence with the local community. The wide façade that faces the street, is designed to embody the brewery's approach to the town. It plans to establish a counter directly facing the street, boldly opening up to the community.
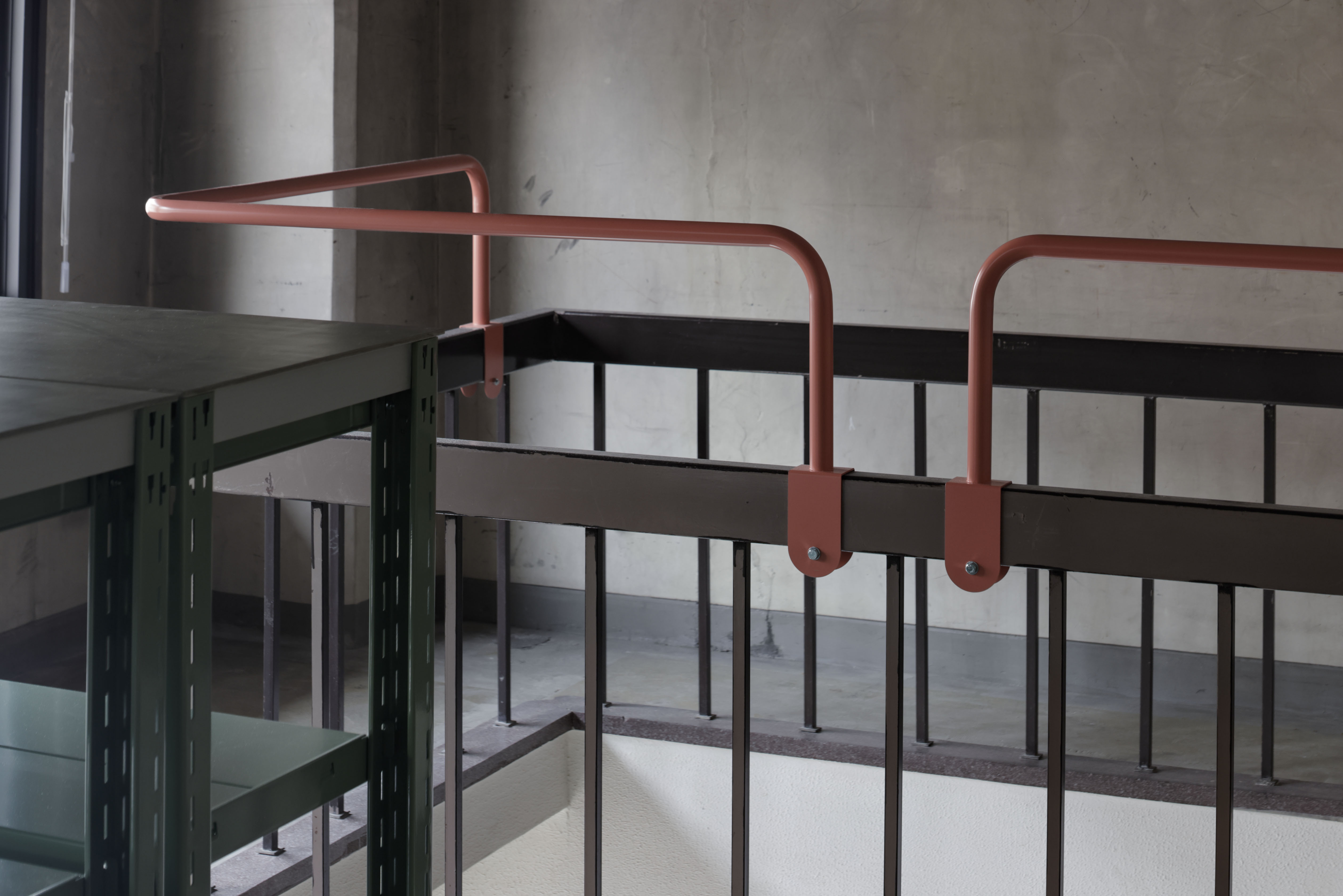
© Daisuke Shima
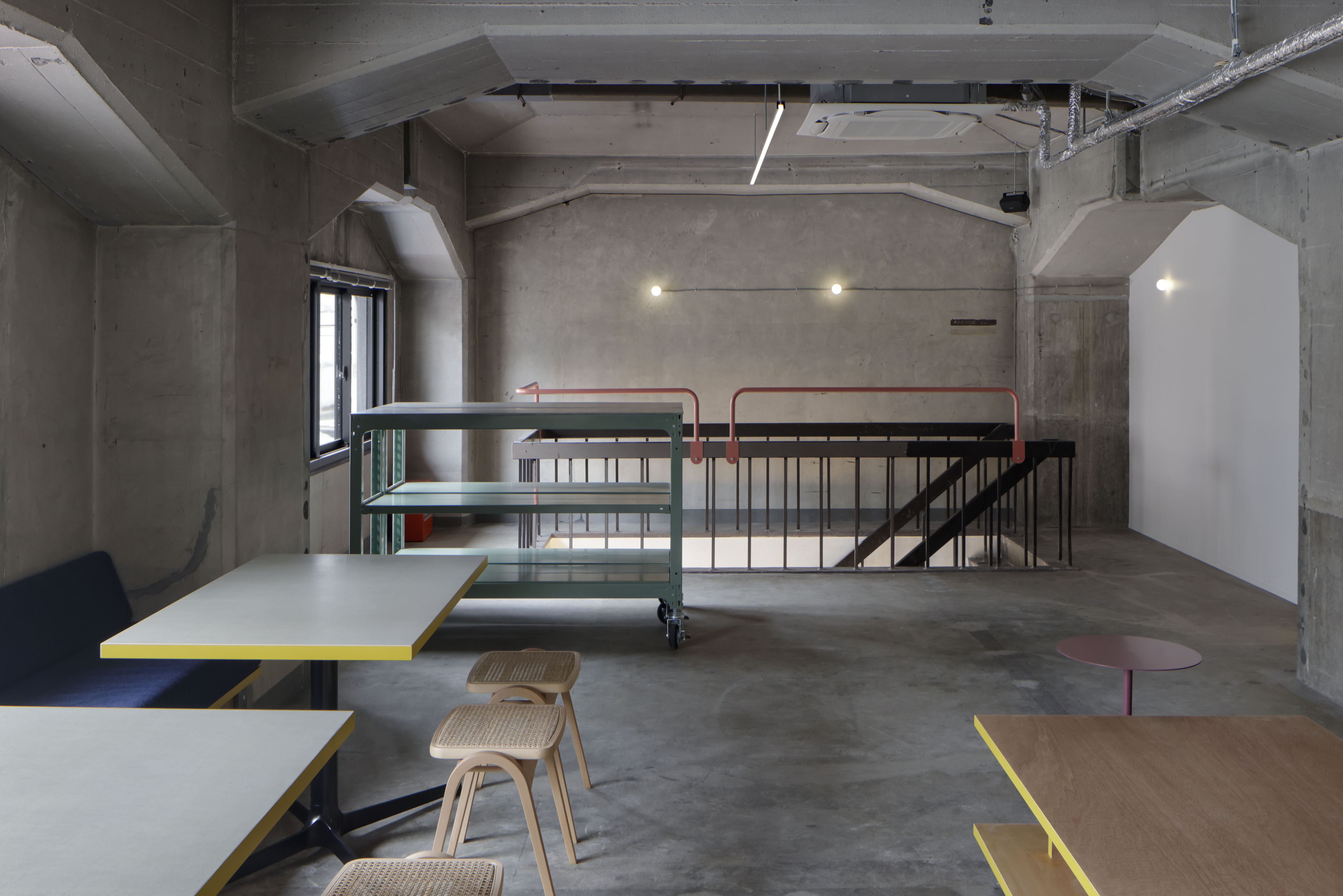
© Daisuke Shima
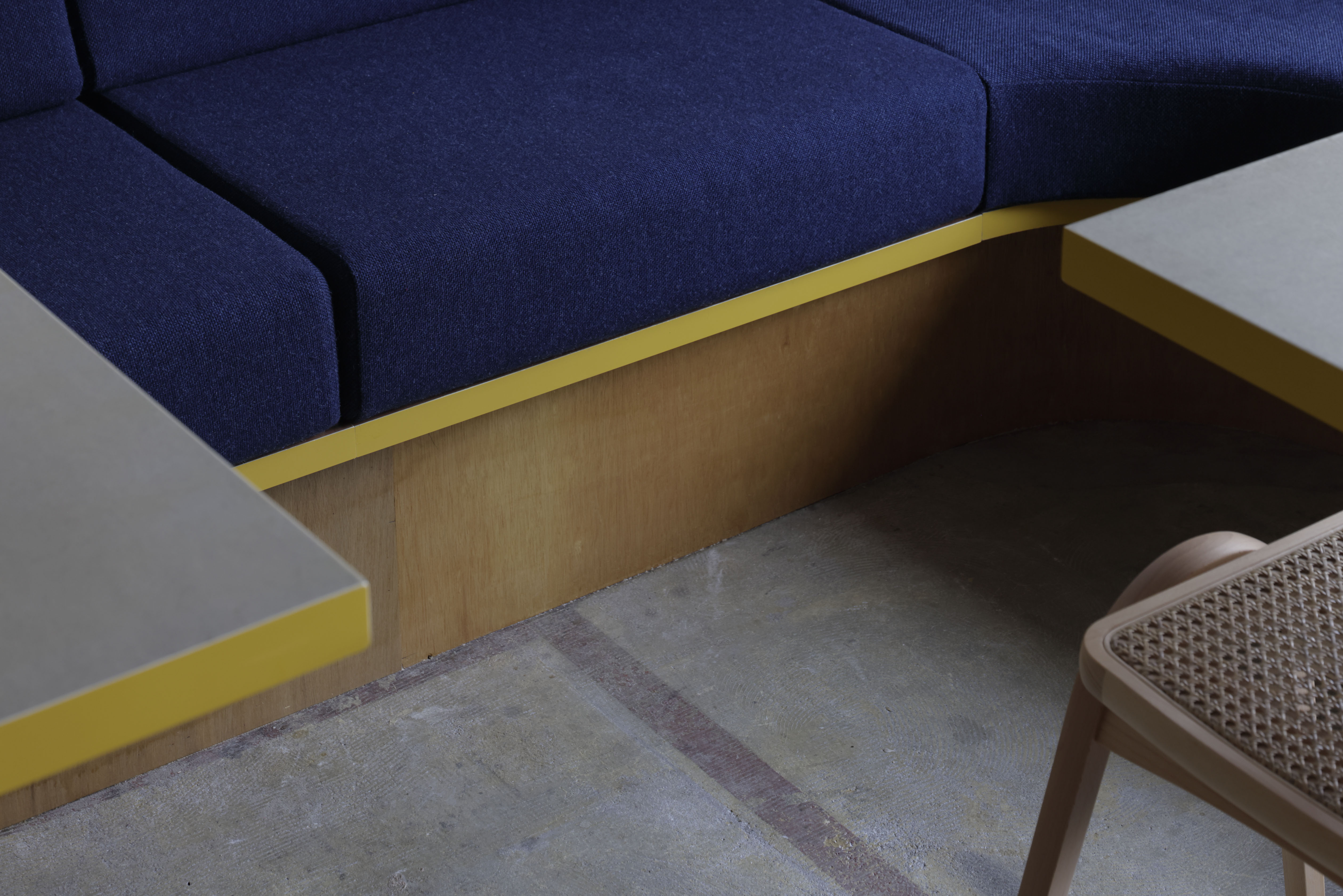
© Daisuke Shima
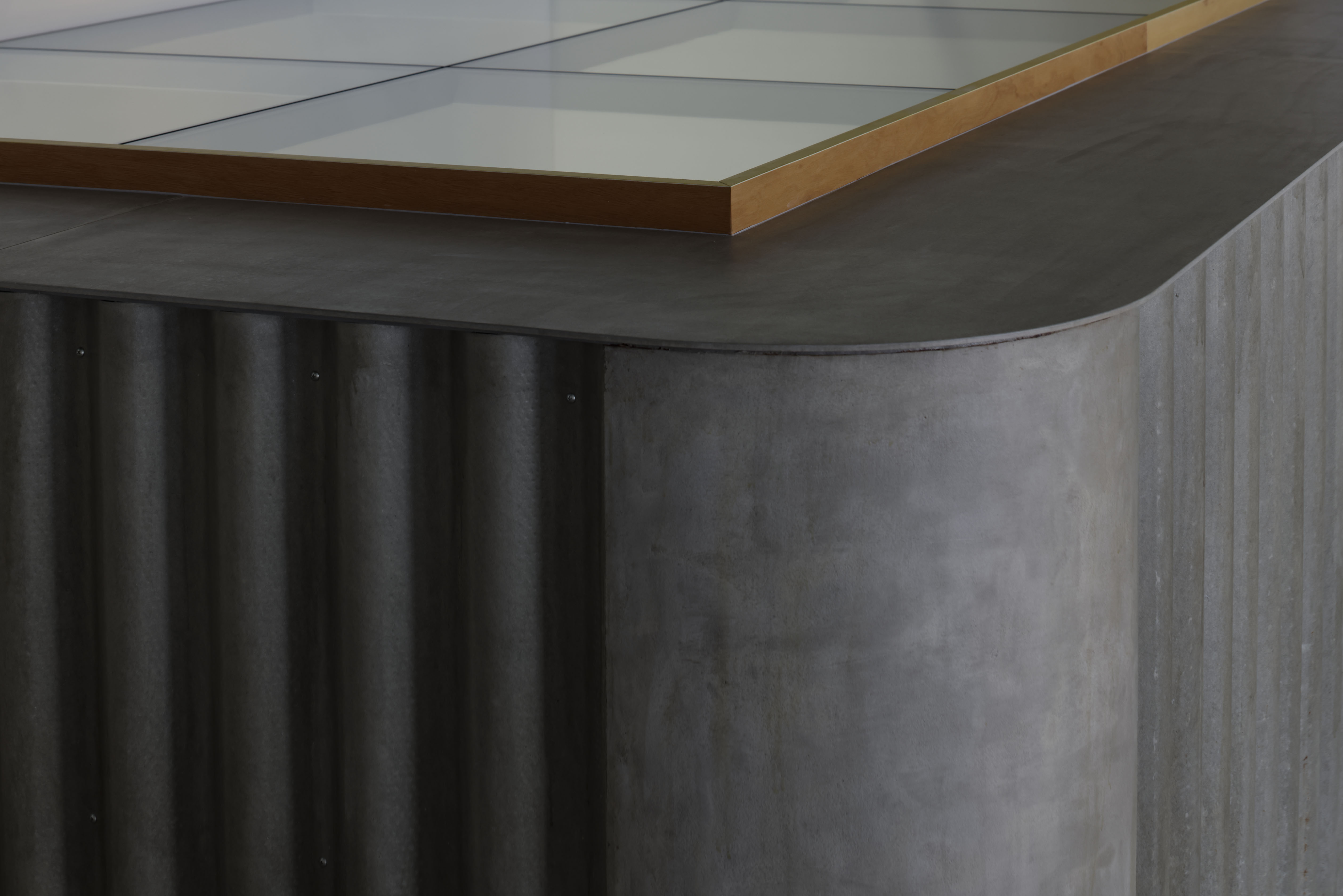
© Daisuke Shima
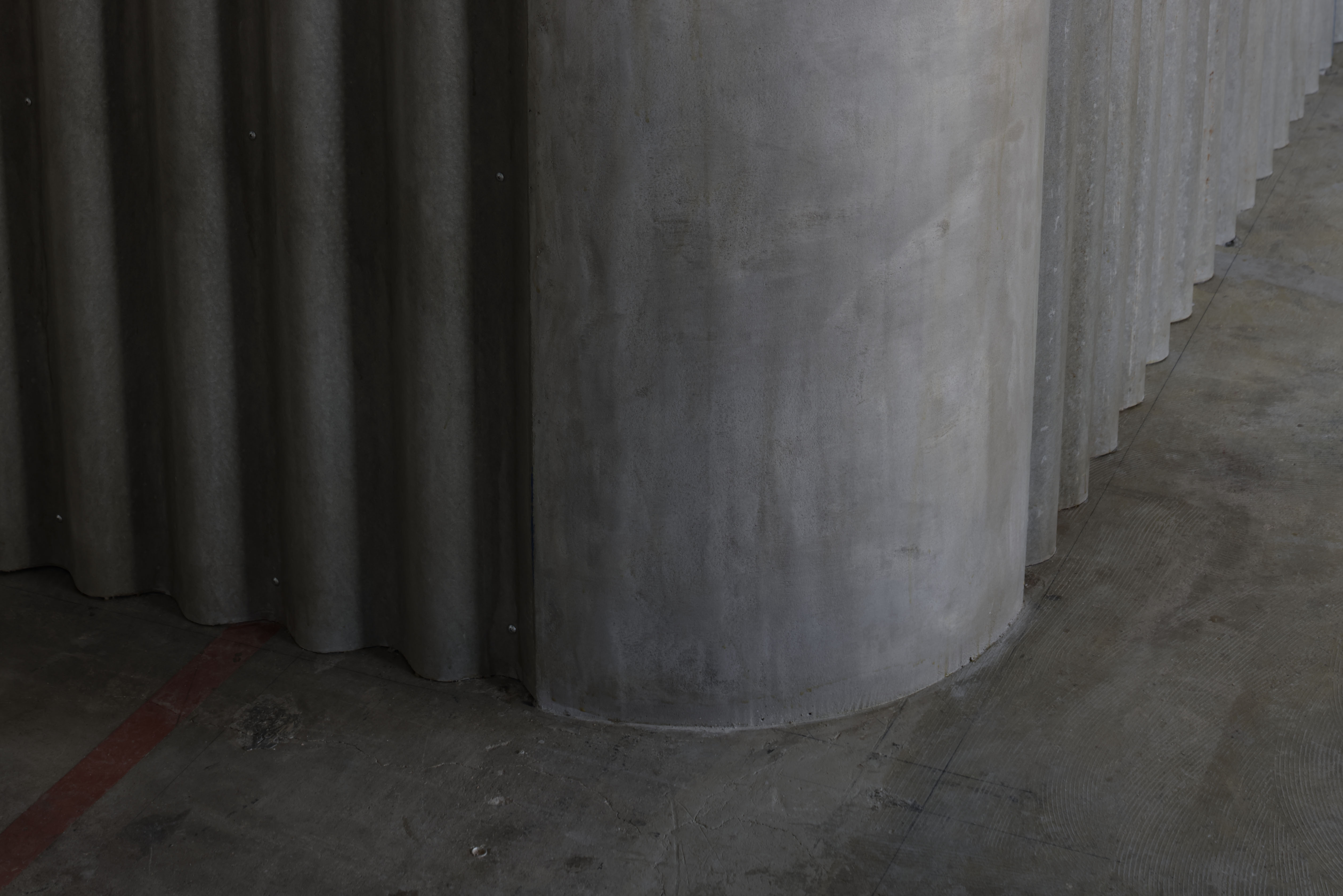
© Daisuke Shima
In light of the various conditions and constraints of construction, including the fact that it is under an overpass, efforts were made to organize and arrange the design and layout with minimal intervention. The design elements include the colorful designs depicted on the craft beer cans and bottles, which are considered part of the composition. Accordingly, subtle touches of color are added to various parts of the interior to complement these designs.
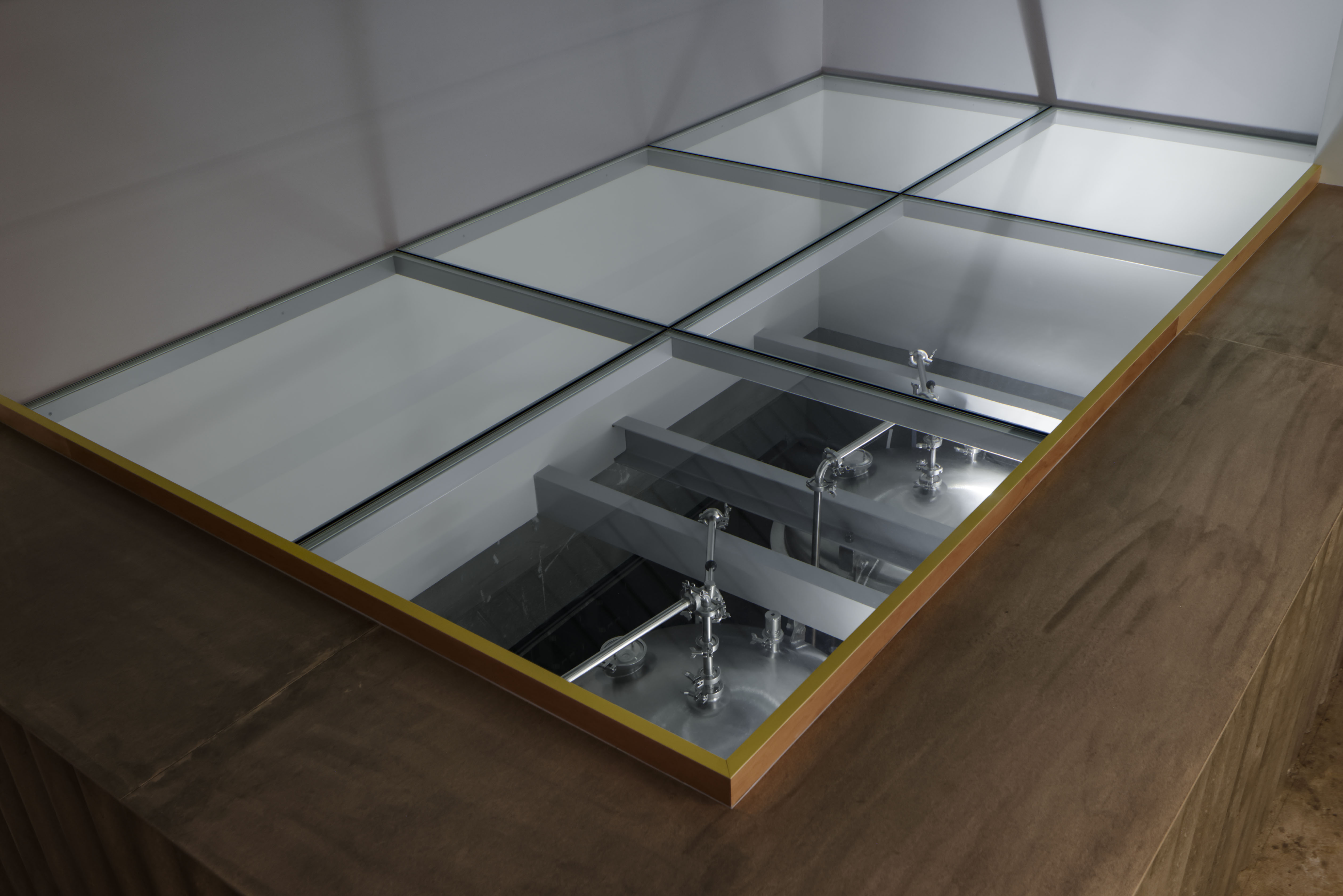
© Daisuke Shima
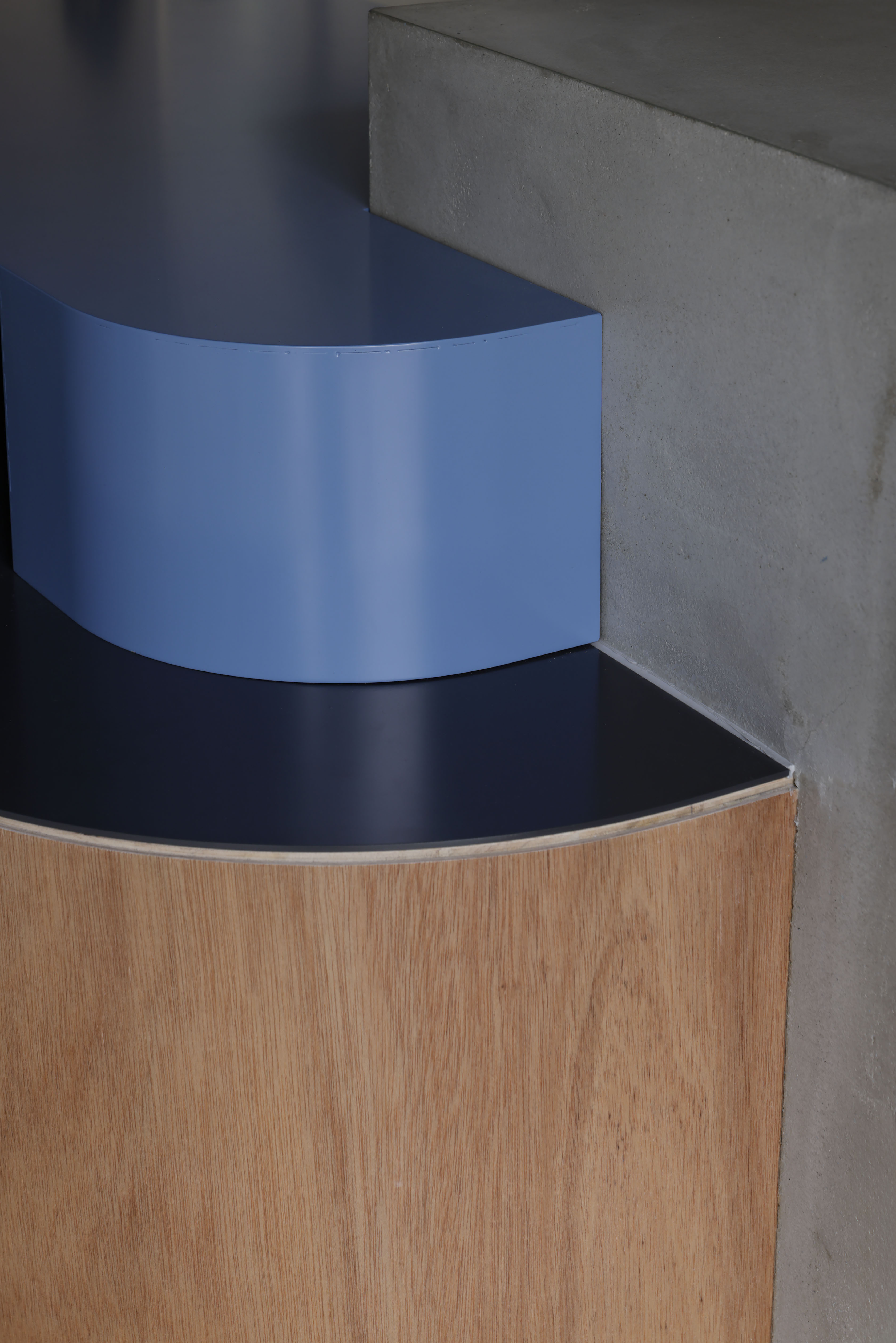
© Daisuke Shima
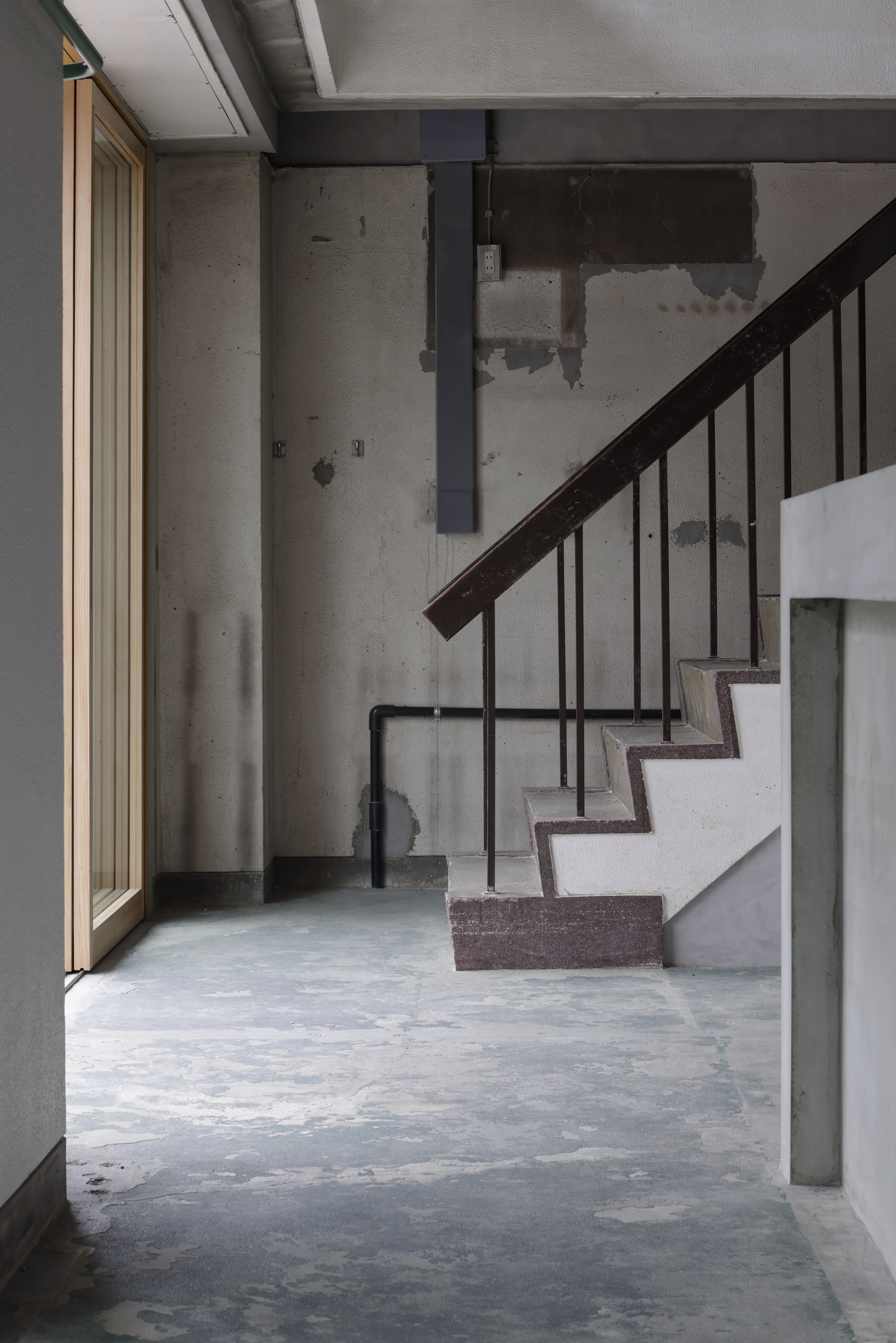
© Daisuke Shima
In the layout, spaces and gaps were intentionally left to create an open and inviting atmosphere, encouraging patrons to enjoy themselves freely and lively, much like an Irish pub, rather than just sitting quietly to drink beer. The wide-open façade allows the bustle of the interior to spill out into the street, while also welcoming the vibrancy of the street into the brewery, seamlessly connecting it with the community. This design aims to make the brewery a pioneering presence on the new street.
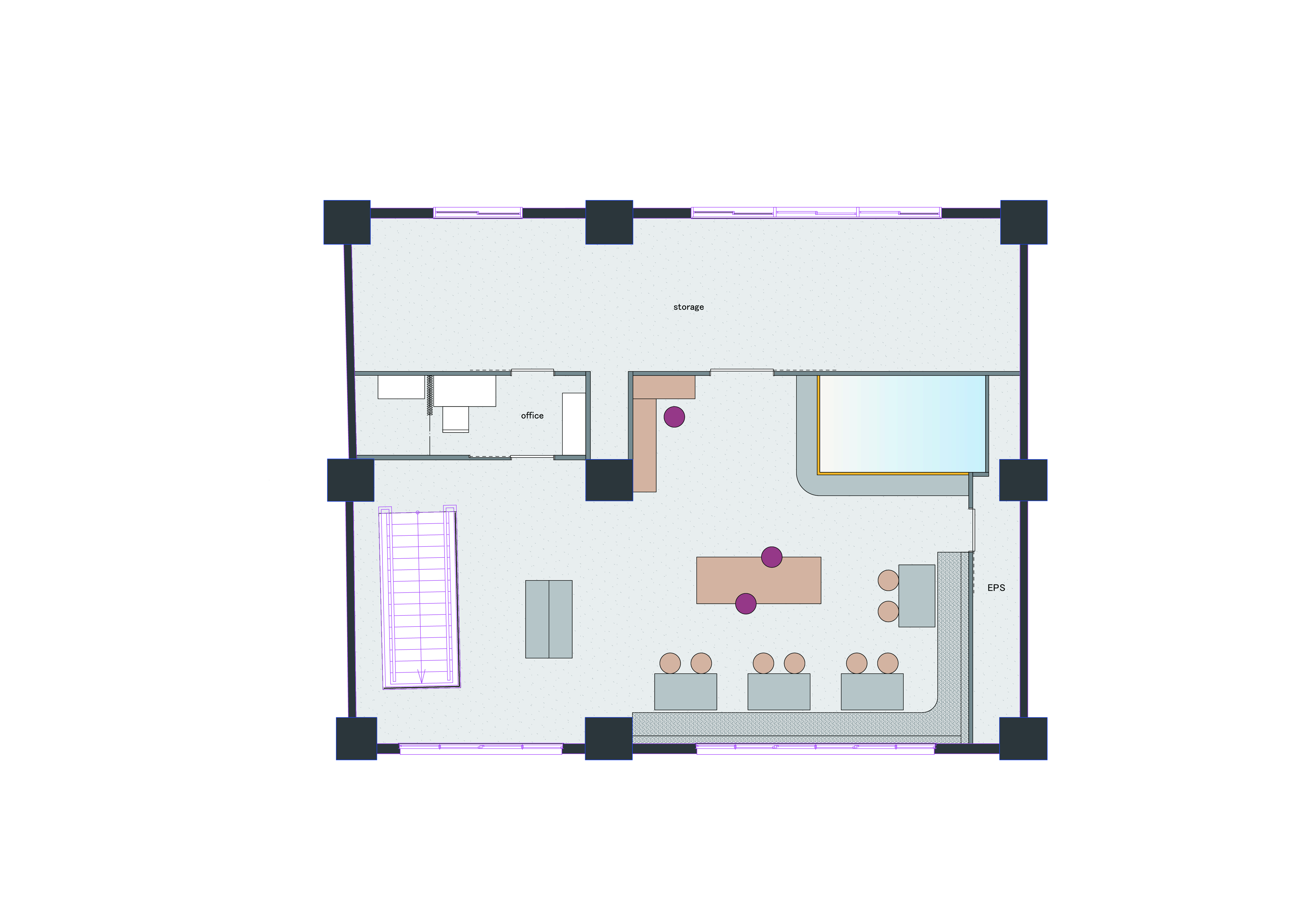
1F ©Hidenori Tsuboi Architects
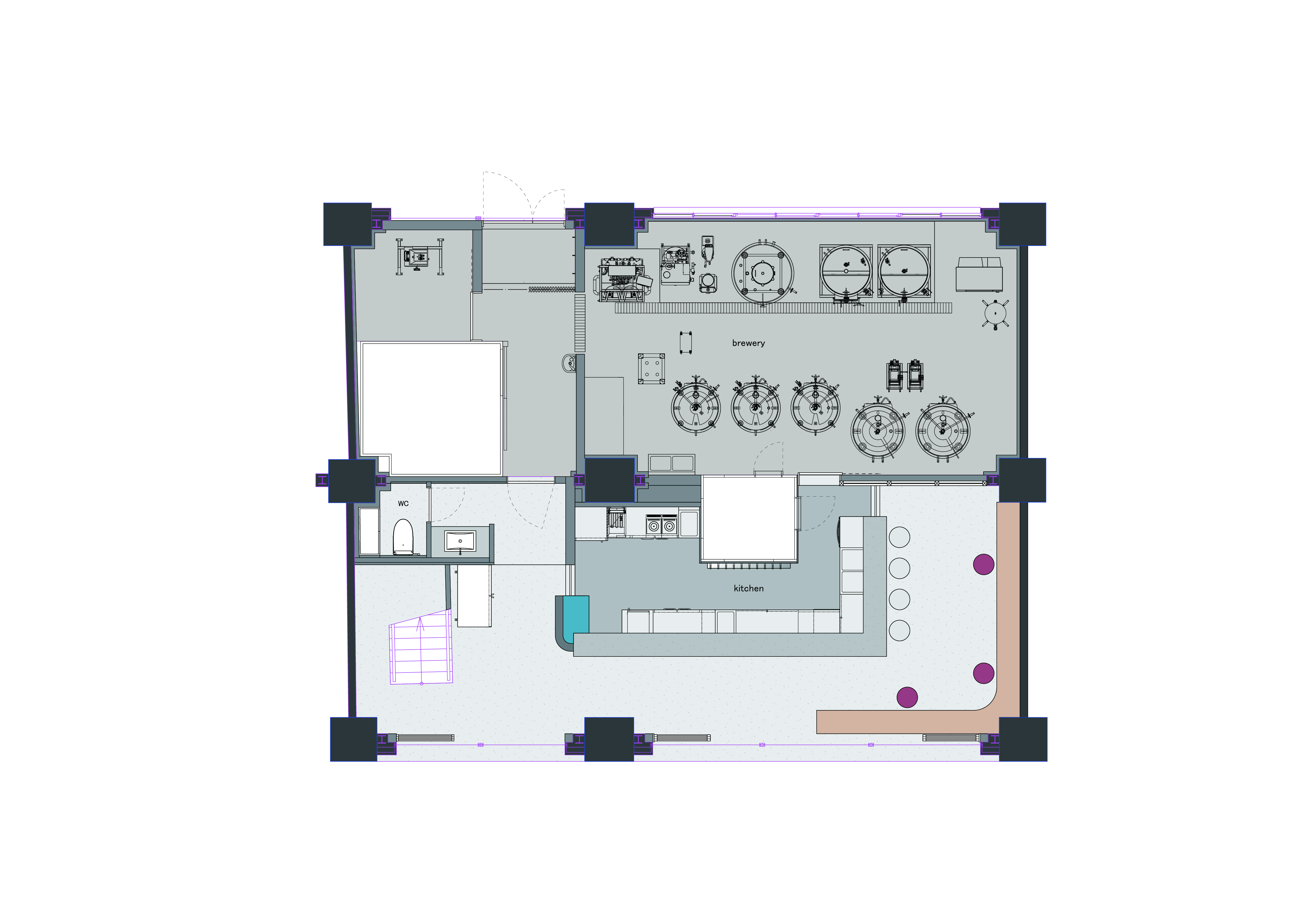
2F ©Hidenori Tsuboi Architects
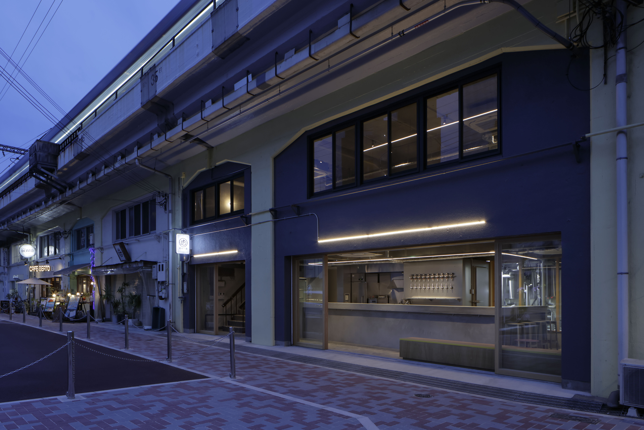
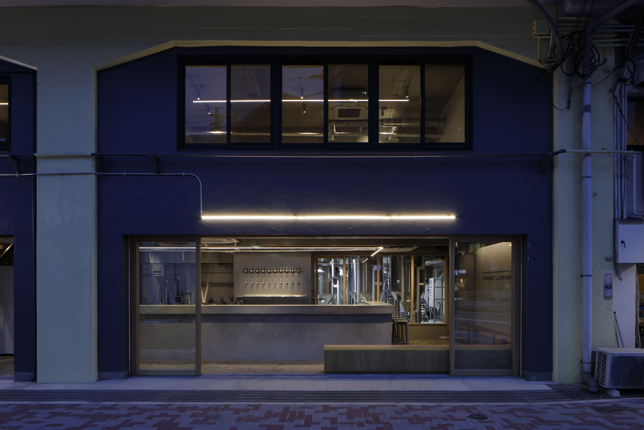
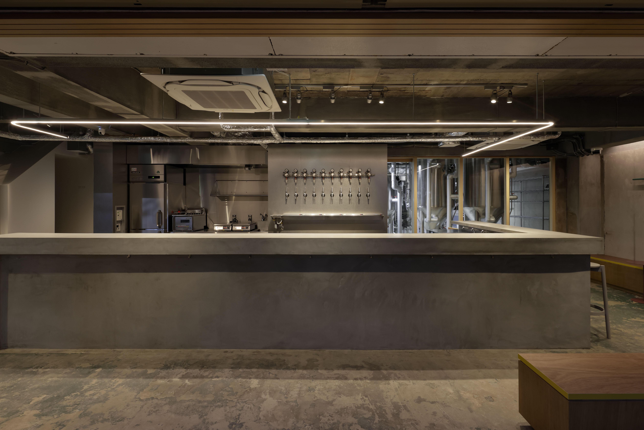
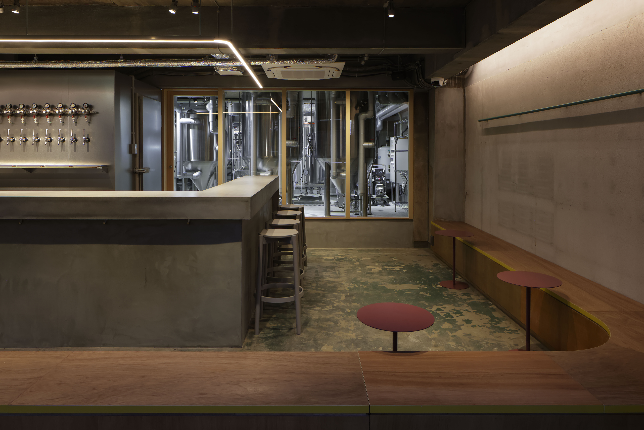
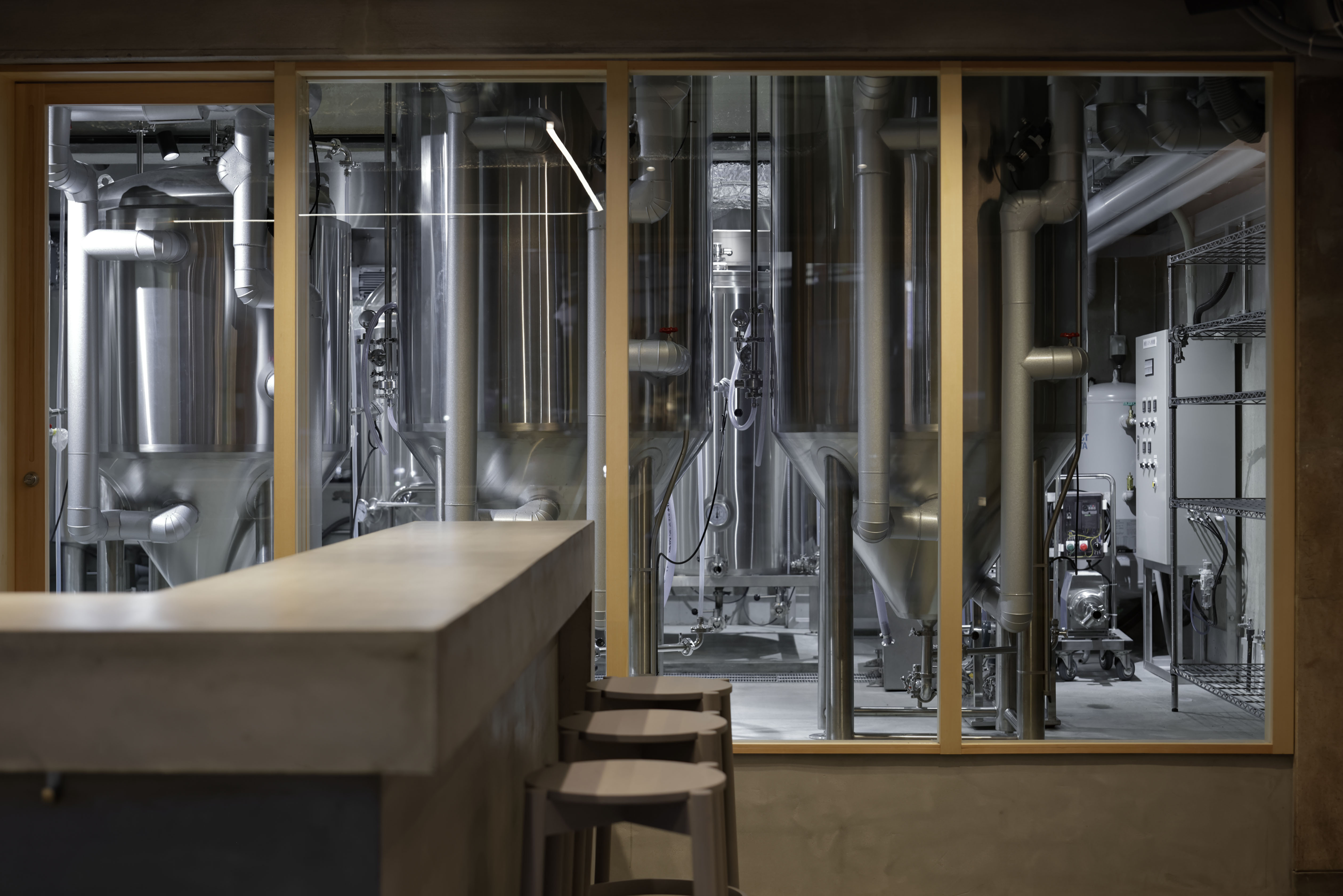
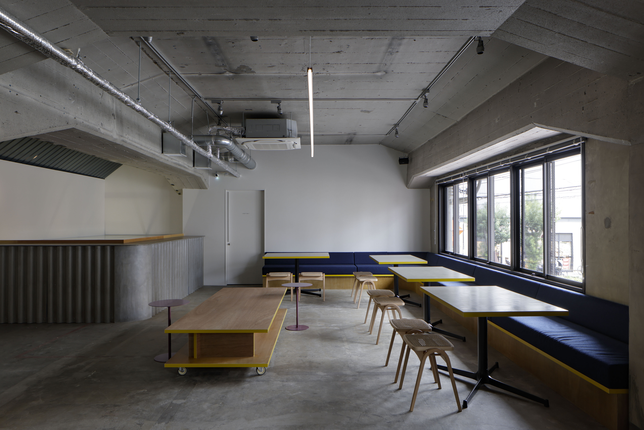
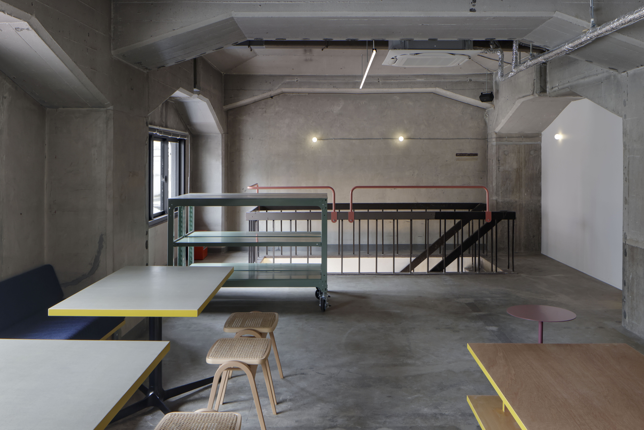
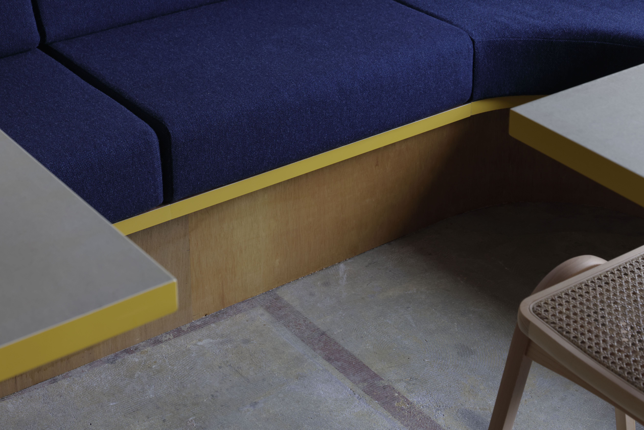
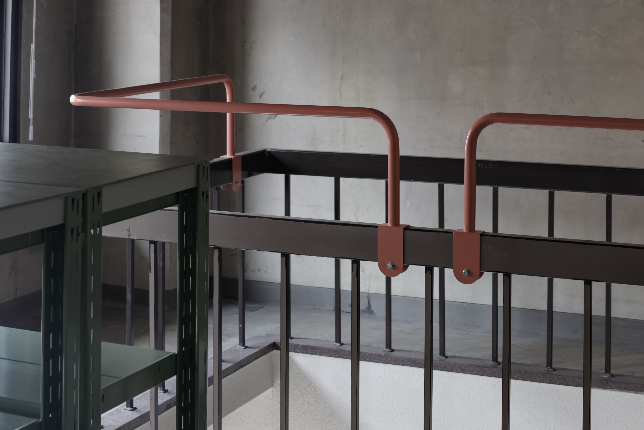
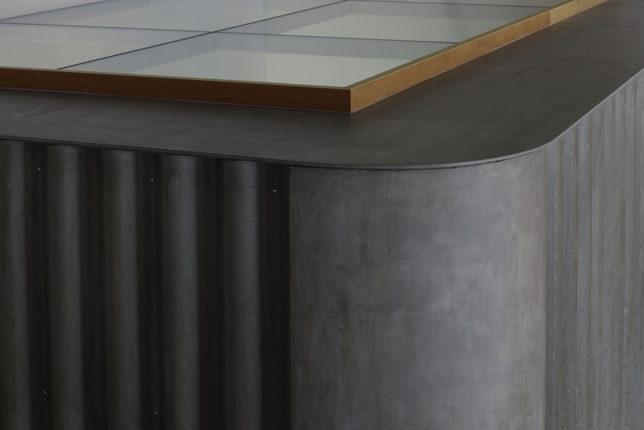
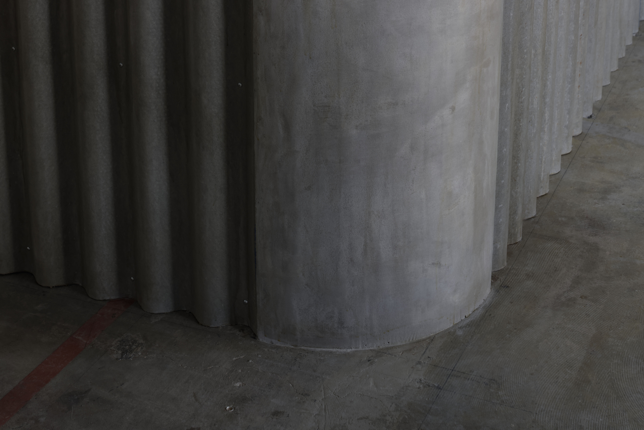
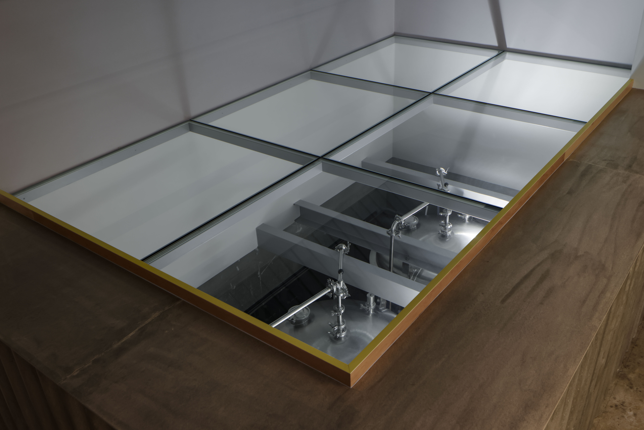
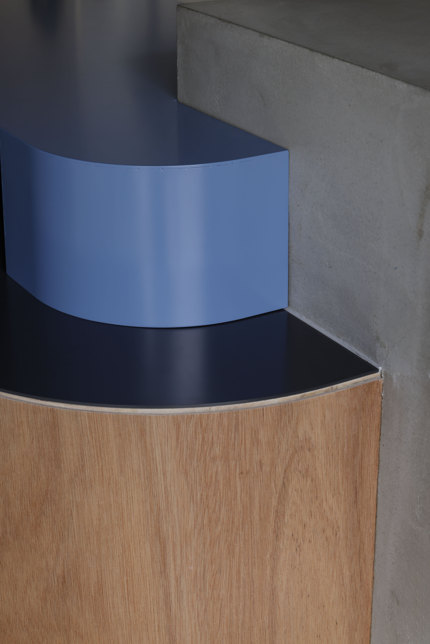
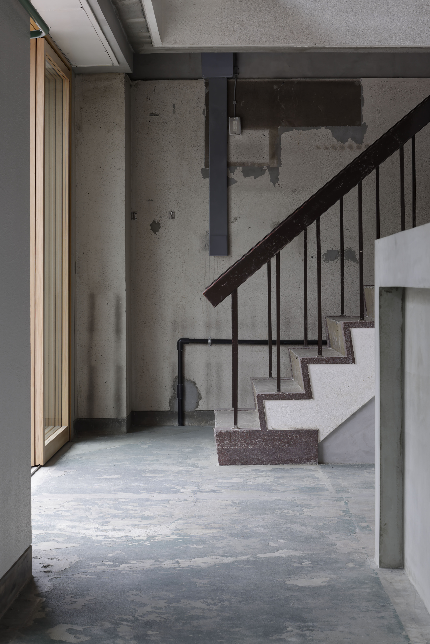

自由之丘:一场温暖的生命“观复” | EAF STUDIO
欢喜衣橱丨多么工作室 Atelier d'More
甘之颐 | 魔戏空间设计

Hibi Hitoawa Brewery | Hidenori Tsuboi Architects

胜加北京办公室 | Soong松涛建筑事务所

日立市立日高小学丨株式会社 三上建筑事务所

深圳招商华侨城红山6979丨Laguarda.Low Architects(LLA建筑设计)

Subscribe to our newsletter
Don't miss major events in the global design industry chain and important design resource companies and new product recommendations
Contact us
Report
Back to top





