HY PINHEIROS
Königsberger Vannucchi ,Release Time2025-02-19 11:12:36
Located at the intersection of Rebouças Avenue and Teçaindá Street in Pinheiros, São Paulo, HY Pinheiros is a mixed-use development designed by Königsberger Vannucchi Arquitetos Associados. Developed in partnership with Hire Capital and Porto Ferraz, the project offers triple-A corporate offices with LEED Gold certification, prioritizing sustainability, efficiency, and urban integration.
The architectural solution focused on two key aspects: maximizing open, column-free floor plates for flexible layouts and elevating the first office level to enhance views of the Jardins neighborhood. The quadruple-height ground floor ensures public permeability, integrating retail spaces and a covered plaza that extends the sidewalk, promoting pedestrian flow between Rebouças and the nearby metro station.
Sustainability is a core element of HY Pinheiros, with energy-efficient lighting, air filtration systems, natural ventilation, rainwater harvesting, and a green roof. Additionally, the building encourages alternative mobility with bike storage and shower facilities.
Through a balance of private and public spaces, HY Pinheiros enhances the city’s dynamism, transforming the urban landscape and creating a welcoming environment for both professionals and the community.
Copyright Notice: The content of this link is released by the copyright owner Königsberger Vannucchi. designverse owns the copyright of editing. Please do not reproduce the content of this link without authorization. Welcome to share this link.
The proximity to various urban mobility options and its harmonious relationship with pedestrians make HY Pinheiros, a project by Königsberger Vannucchi, maximizing the potential of its location
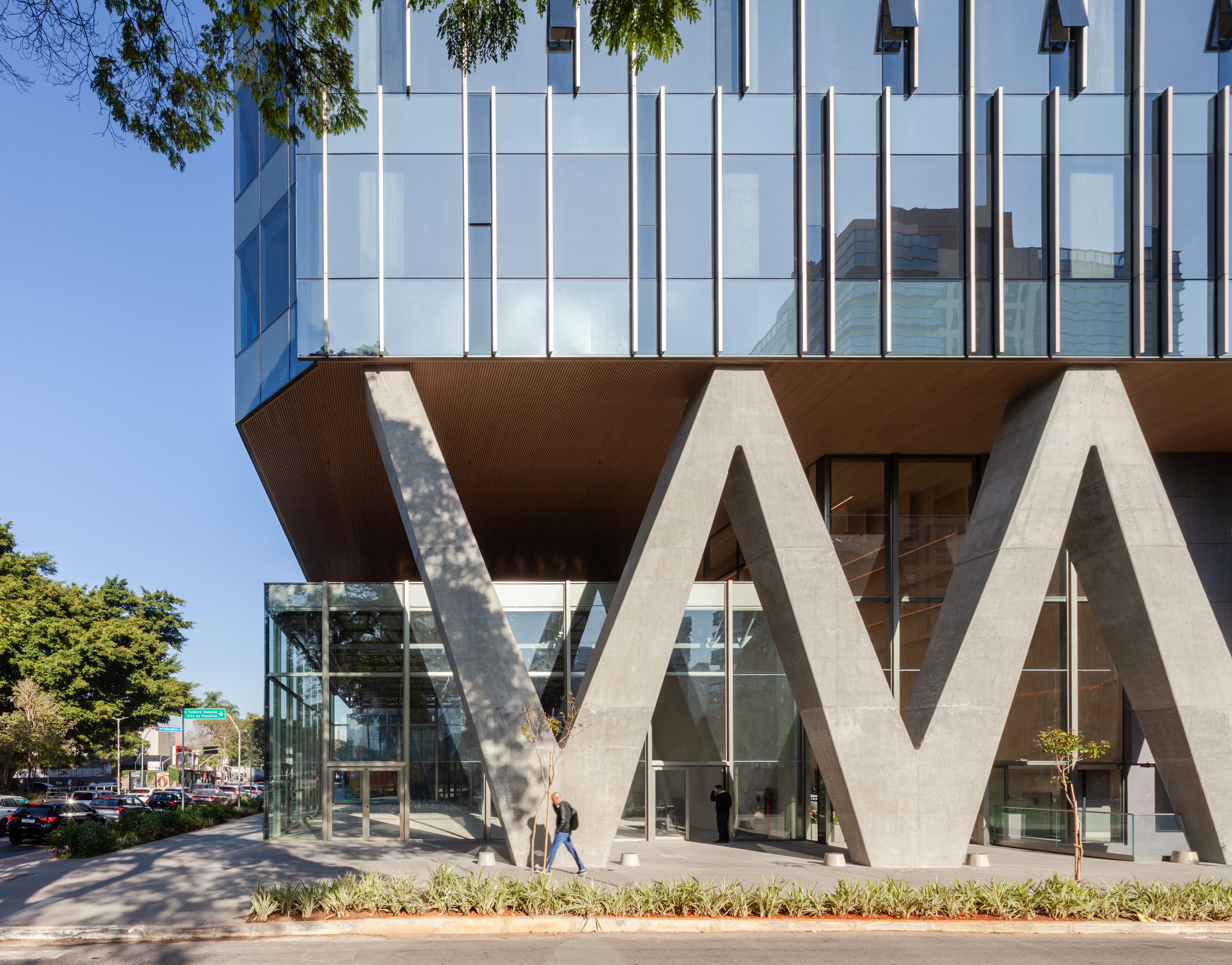
The building’s primary use is triple-A corporate offices with LEED Gold certification, occupying a 2,155-square-meter plot at the corner of Rebouças Avenue and Teçaindá Street. The project’s solution was based on two main requirements: (1) creating large, column-free floor plates to optimize space usage, and (2) fully explore the views overlooking the Jardins neighborhood. The first requirement led to the technical solution of aligning the five elevators and placing columns only on the perimeter of the tower, resulting in open floor areas with spans of 27,85 meters by 25 meters, which allows flexible layouts for each floor.
The second requirement was addressed by elevating the first office floor to what would conventionally be the fourth level, above the treetops and rooftops along Rebouças. This created a quadruple-height ground floor, which was designed to promote public permeability facing the avenue and accommodate complementary functions for HY Pinheiros on the opposite side. “This elevation solved the incorporation of a retail space on the ground floor, forming the active façade of the development. The commercial area was designed as a glass box, entirely independent of the building’s structure, enhancing the perception of a wide, open span,” says Alexandre Daud, Associate Director at Königsberger Vannucchi. “The store’s structure is set back from the first office slab and the columns along Teçaindá Streets”, he adds.
These ground-level columns were key in structurally enabling the large central span and spacious floor plates. Their development was the result of extensive research, information exchanges, and even a mockup test on-site. In the end, their design not only resolved structural challenges but also created a striking visual element in the cityscape. The corporate lobby extends towards Teçaindá Street, highlighting the building’s main entrance. Between the lobby, retail space, and Rua Teçaindá, there is a covered, open public area that naturally extends the sidewalk, serving as a pathway for those moving between Rebouças and the metro station on Pinheiros Street. Another design feature that emphasizes the semi-public nature of the ground floor is the continuation of the ceiling from the store into the lobby, creating a seamless connection that appears to originate above the elevator doors. There is a continuity between the architecture and interior design, both developed by Königsberger Vannucchi.
Urban kindnesses: a new boost to the city’s dynamism HY Pinheiros is characterized by its balance between meeting private demands and offering quality public space. In a corridor lacking in gathering places, the inviting ground floor attracts even those who don’t work in the building, turning the avenue itself into a destination and generating activity on the sidewalks.
The building is located just one block from a metro station in an area equipped with bike lanes and well-served by bus lines, reducing the need for cars. To further encourage the use of non-polluting transportation, the design includes a bike storage area with showers on the ground floor. In addition to covered walkways, there will also be a publicly accessible garden during business hours.
LEED certification: solutions to mitigate environmental impacts Technical specifications were made with the goal of meeting LEED certification standards. For instance, the lighting design specified efficient fixtures and bulbs to reduce energy consumption. All specified glass materials were studied to achieve a sufficient level of heat reduction, promoting energy savings in air conditioning use without sacrificing natural light. The air conditioning system includes air filtration, and users also have the option of natural ventilation in the office spaces. Additionally, the underground levels feature a gas exhaust system. The rooftop is partially occupied by a green roof, and the building has a rainwater harvesting system and stormwater retention tank, reducing potable water consumption and reliance on public drainage systems during heavy rains.
Project: HY Pinheiros
Location: Rebouças Avenue, Pinheiros,
São Paulo, SP, BrazilProject start: 2019
Completion year: 2024
Plot area: 2.155 m²
Built Area: 18.248,53 m²
Architecture: Königsberger Vannucchi Arquitetos Associados: Jorge Königsberger, Gianfranco Vannucchi, Daniel Toledo, Alexandre Daud, Liliana Sá, Carla Estrella, Claudio Inserra, Luciano Lima, Daniel Ferrer, Raphael Edo, Luiza Parreira, Julio Sartori, Mima Krupuskaya, Junior Farias, Letícia Yoshimura, Weber Leite, Fabio Menezes, Juliana Borges.Interiors and Landscaping: Königsberger Vannucchi Arquitetos AssociadosGiselle Garay, Evelyn Duek, Gabriel Carvalho, Jessica Lima, Bruna Felice, Sofia Himmelstein, and Enrico Postiglione.
Construction: Porto Ferraz
Air Conditioning / Exhaust / Pressurization: Teknika Projetos e Consultoria
Approval Consultancy: H2 Arquitetura
Fire Safety Consultancy: 3MA Engenharia
Automation: JugendAluminum
Frames: Arqmate Consultoria e Projetos de Esquadria
sLEED Certification Consultancy: CTE Centro de Tecnologia de Edificações
Operational Consultancy: GeiahCoordination: Addor e Associados
Electrical and Hydraulic: SKKInstallations
Consultancy: DitecElevator
Consultancy: MB Consultoria
Concrete Structure: Companhia de Engenharia Civil
Structural Consultancy: SIS Engenharia
Metallic Structure: Beltec
Foundations: Apoio Assessoria e Projeto de Fundações
Waterproofing: Proiso
Lighting Design: Studio IxStructured
Flooring: Monobeton Soluções Tecnológicas
Partitions: Addor e Associados
Suppliers:Steel: Arcellor Mittal
Scaffolding and props: Doka
Concrete: Supermix
Elevators: Atlas Schindler
Safety equipment: Metroform
Ventilated facades: Alphamax
Adhered facades: Constata
Forms: Mega Forma, Atex e Diminu
Plaster: Nobre Gesso
Iron railings: Metalmax
Foundations: Geofix
Waterproofing: RV Impermeabilização
Aluminum frames: Prismatech
Lamps: Dimlux, Euroled, Lemca e Lightsource
Light fixtures: Dimlux, Euroled, Lemca e Lightsource
Furniture: HRV e ,ovo
Paving: Concresteel
Stones, marbles, granites: SA Marmores
Floors: Portobello
Doors: Pormade
Ventilation/air conditioning: Best Clima
Glass: Guardian / Glassec
Glass skin: Prismatech
Glass: Guardian
Glass processor: Glassec
About Königsberger Vannucchi Arquitetos Associados In 1972, we were founded with a purpose: to design new connections between people and the city. Since then, we have developed urban, residential, commercial, hospitality, institutional, and mixed-use projects. We are a space that creates, challenges, and rethinks architecture through the relationships and experiences it fosters. We focus on the big picture and on everyone involved because it allows us to discover and reveal what is most authentic, valuable, and essential in every project and interaction. With over 1,000 projects completed, each one is unique, shaped by the bold, creative, and passionate vision of people who, like us, believe in the power of transformation. About the Partners Jorge Königsberger holds a degree in Architecture and Urbanism from Mackenzie University - FAU/Mackenzie. He was a professor at FAU/FAAP and FAU/Mackenzie and served as Director of the Institute of Architects of Brazil - IAB/SP. Gianfranco Vannucchi holds a degree in Architecture and Urbanism from the University of São Paulo - FAU/USP. Both are former presidents of the Brazilian Association of Architecture Firms - AsBEA. Daniel Toledo holds a degree in Mechanical Engineering from the University of São Paulo – POLI/USP. He joined Königsberger Vannucchi in 2013 and became a partner in 2016.
Visit:
www.linkedin.com/company/konigsberger-vannucchi
www.instagram.com/konigsbergervannucchi
Press Relations
Cobogó Public Relations
Flavio Junqueira – flavio@rpnacobogo.com.br
Raissa Germano – raissa@rpnacobogo.com.br
Alice Picariello – alice@rpnacobogo.com.br
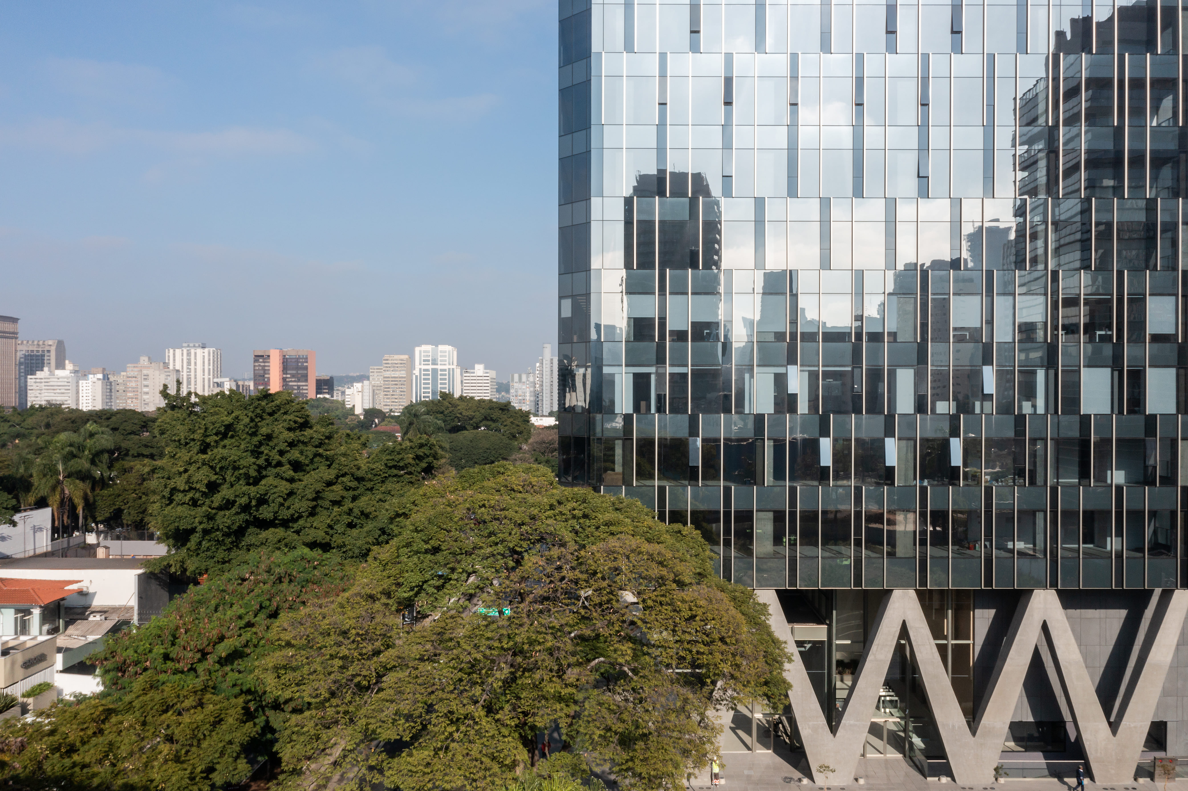
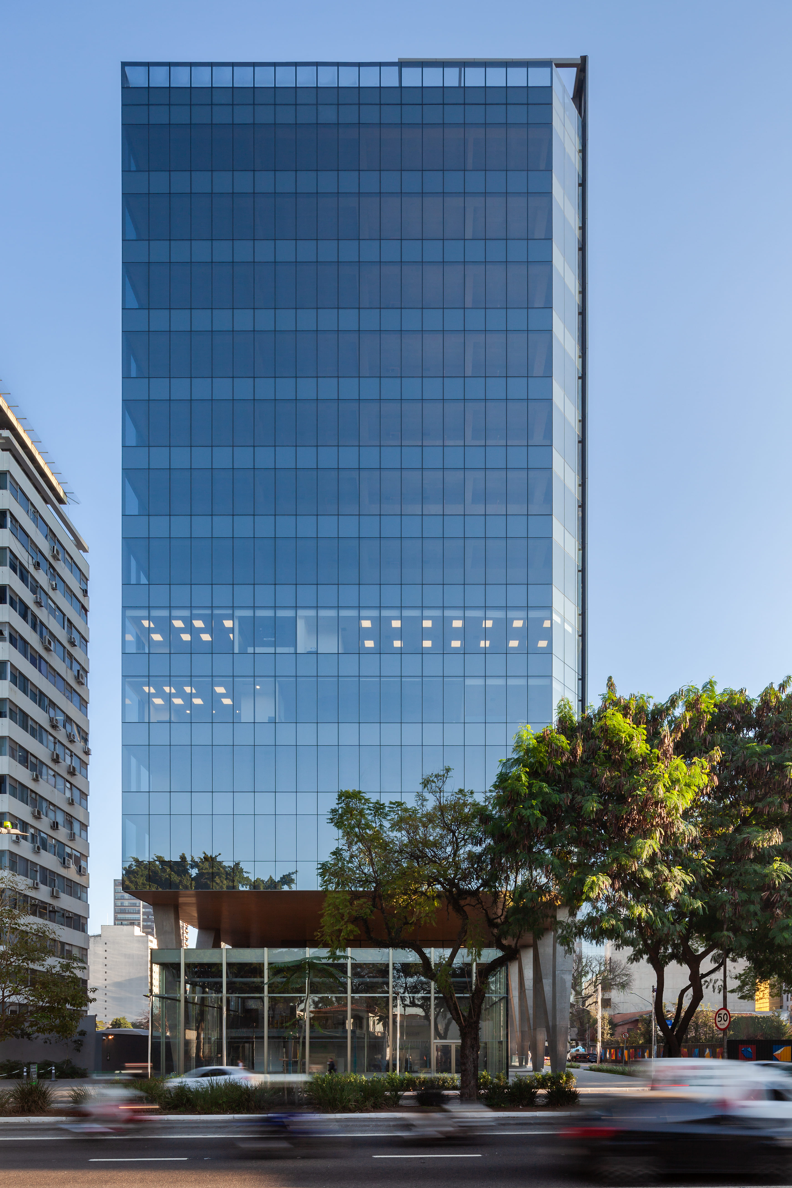
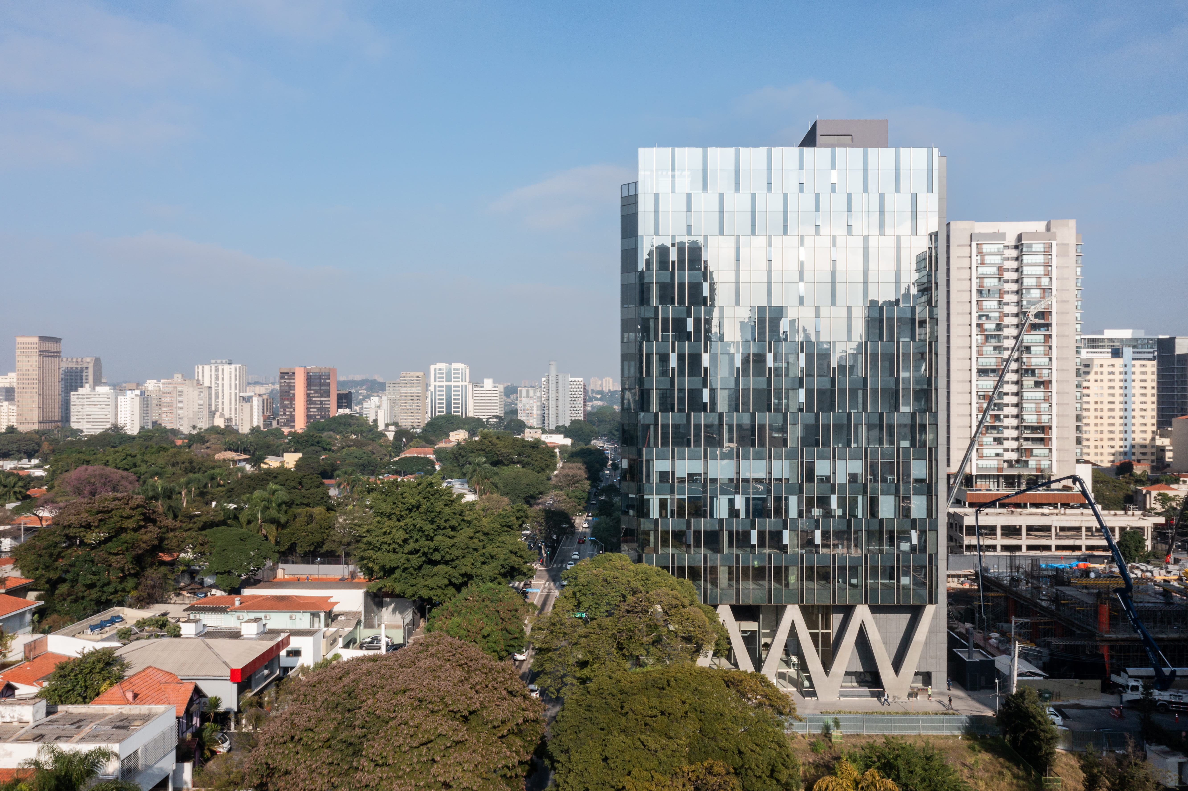
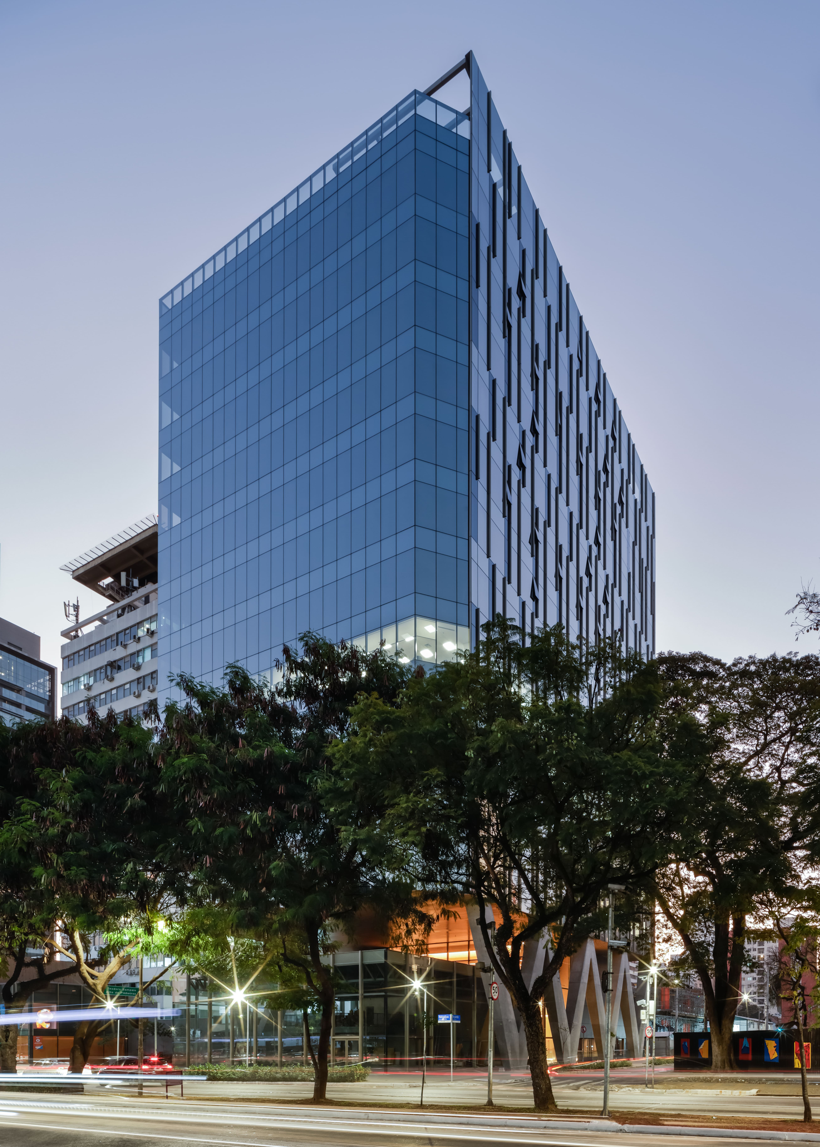
Hamamelis丨Giancarlo Zema Design Group (GZDG)

Mian R&D Center | Idee architects

CR09-Vaikuntha Mahaprasthanam_a Hindu crematorium | D A Studios
São Francisco Xavier House丨Königsberger Vannucchi
Ícone Planeta丨Königsberger Vannucchi

胜加北京办公室 | Soong松涛建筑事务所

Mito City Shimoirino Health Promotion Center丨株式会社 三上建筑事务所

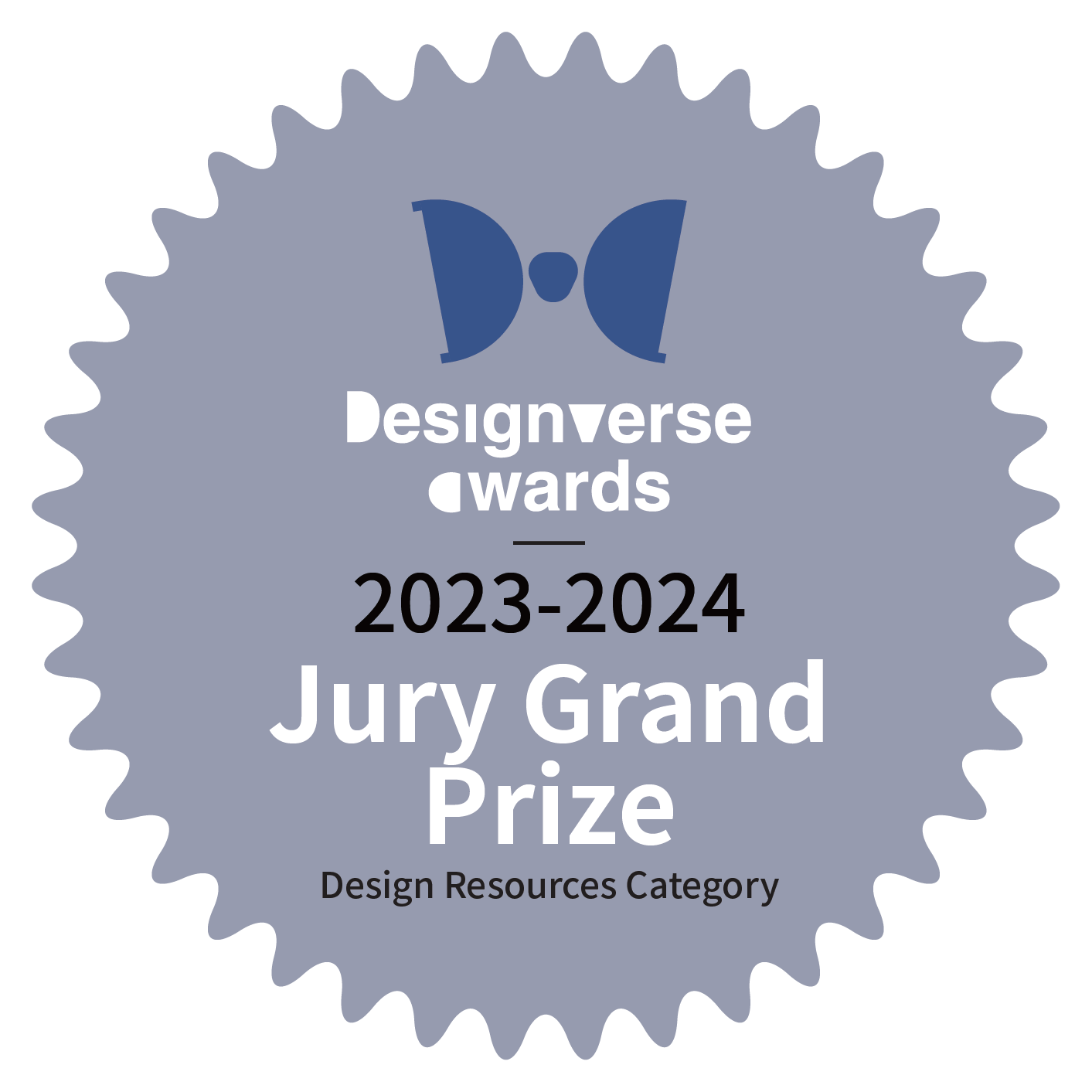
上海德英乐学院 | Perform普泛建筑

Subscribe to our newsletter
Don't miss major events in the global design industry chain and important design resource companies and new product recommendations
Contact us
Report
Back to top





