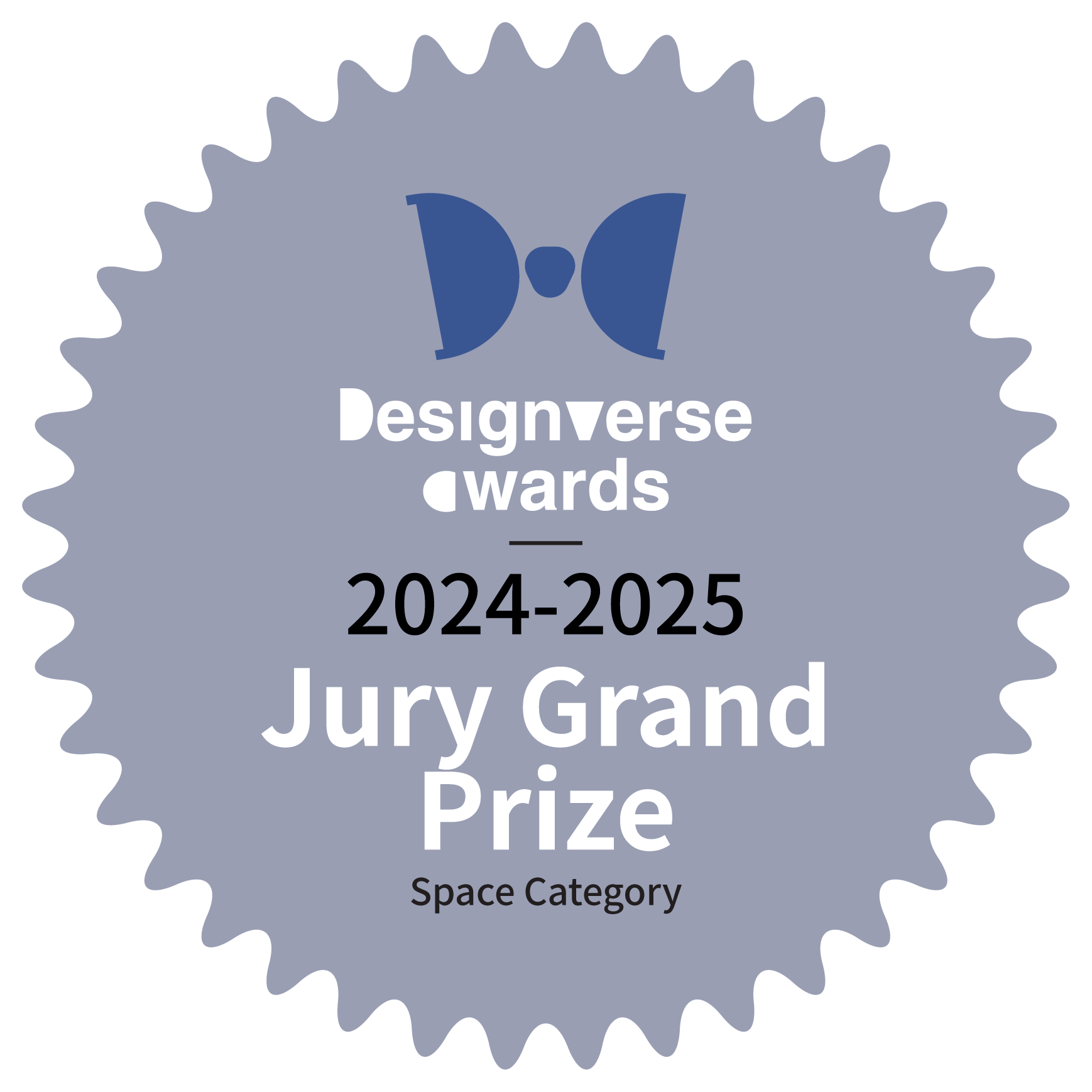PING PANG PARIS SPORT CENTER丨A'IDA
A'IDA ,Release Time2024-12-13 10:12:00
Project Name: PING PANG PARIS SPORT CENTER
Location: Paris, France
Area: 250 m²
Design: A'IDA
Copyright Notice: The content of this link is released by the copyright owner A'IDA. designverse owns the copyright of editing. Please do not reproduce the content of this link without authorization. Welcome to share this link.
Our project involves the development of a new 250 m² sports space spread over two floors, entirely dedicated to the world of ping-pong in the heart of Paris. This innovative space includes four ping-pong tables equipped with interactive video systems, allowing players to relive iconic points from their rallies. A café/bar with an autonomous system provides visitors with a place to relax and socialize after matches.
The site also features a showroom showcasing the brand's personalized products, including clothing and sports equipment. To ensure safety and accessibility, the facility is equipped with a surveillance and access control system, allowing club members to visit at any time.
On competition days, a designated path is set up for spectators, enabling them to move freely from table to table and enjoy the ongoing matches. Our mission is to create a dynamic, interactive, and friendly environment, offering a unique experience for all ping-pong enthusiasts.
















自由之丘:一场温暖的生命“观复” | EAF STUDIO
欢喜衣橱丨多么工作室 Atelier d'More
甘之颐 | 魔戏空间设计
PING PANG PARIS SPORT CENTER丨A'IDA

Mito City Shimoirino Health Promotion Center丨株式会社 三上建筑事务所

胜加北京办公室 | Soong松涛建筑事务所


Čoarvemátta Cultural and Educational Hub | Snøhetta

Subscribe to our newsletter
Don't miss major events in the global design industry chain and important design resource companies and new product recommendations
Contact us
Report
Back to top





