House in Kameido丨HAGISO
HAGISO ,Release Time2024-12-24 10:27:00
Completion: April 2024
Design Period: September 2022-February 2023
Construction Period: December 2023-April 2024
Location: Koto-ku, Tokyo
Use: Private residence
Structure: Lightweight steel construction
Area: 129.70㎡
Type:Renovation
Client: Private
Design: HAGISO,
Construction: Double Box
Photo: Keishin Horikoshi / SS, Yuta Sueyoshi / HAGISO
Copyright Notice: The content of this link is released by the copyright owner HAGISO. designverse owns the copyright of editing. Please do not reproduce the content of this link without authorization. Welcome to share this link.
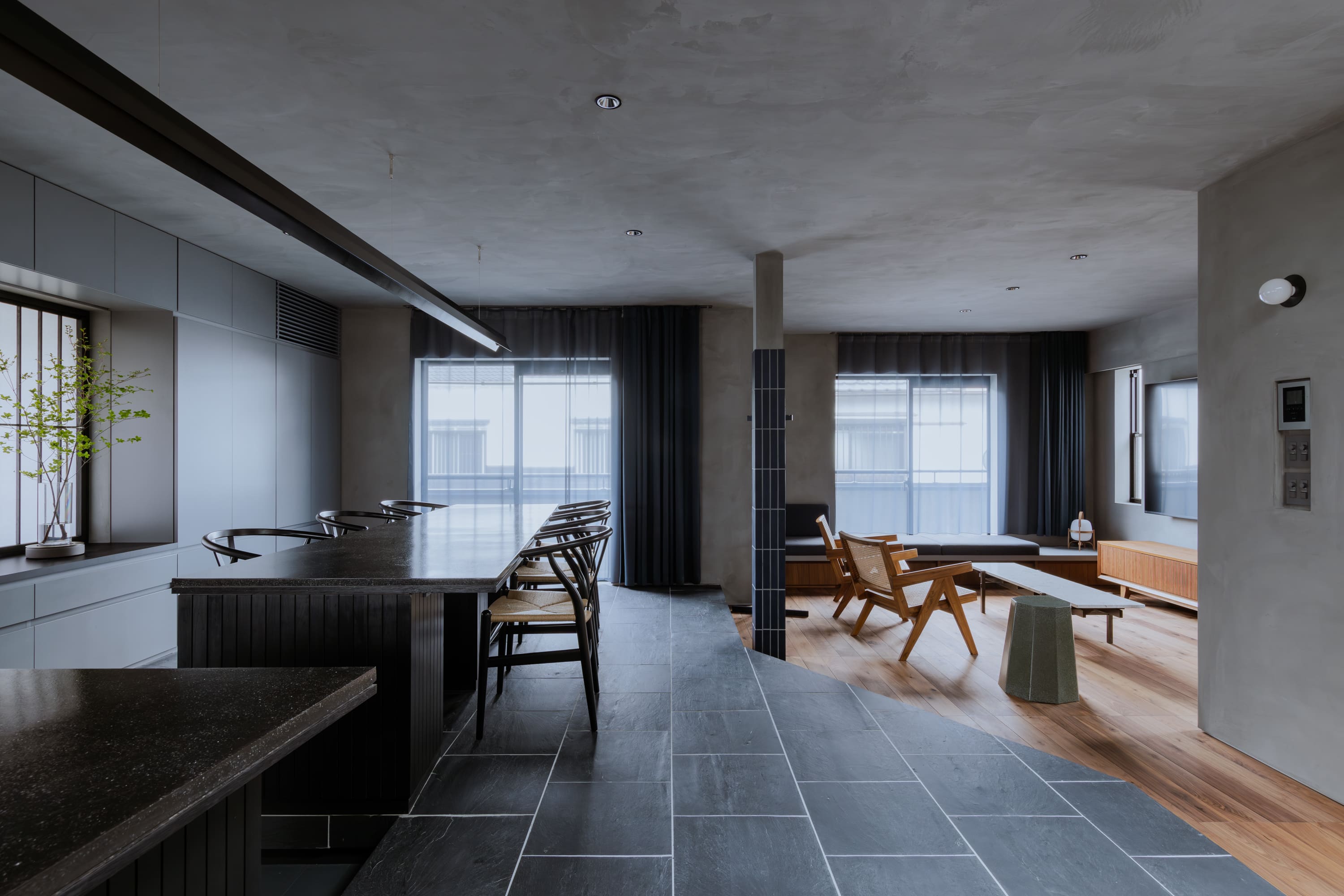
This is a house renovation for a family of five at Kameido Tenjin in Tokyo. It's located near Kameido Tenjin Shrine, famous for ukiyo-e prints by Katsushika Hokusai and Utagawa Hiroshige. In the spring, the area is filled with tourists admiring the plum and wisteria blossoms. The clients have a habit of visiting the shrine with their family on the first day of each month, and they greatly appreciate the environment around the shrine.
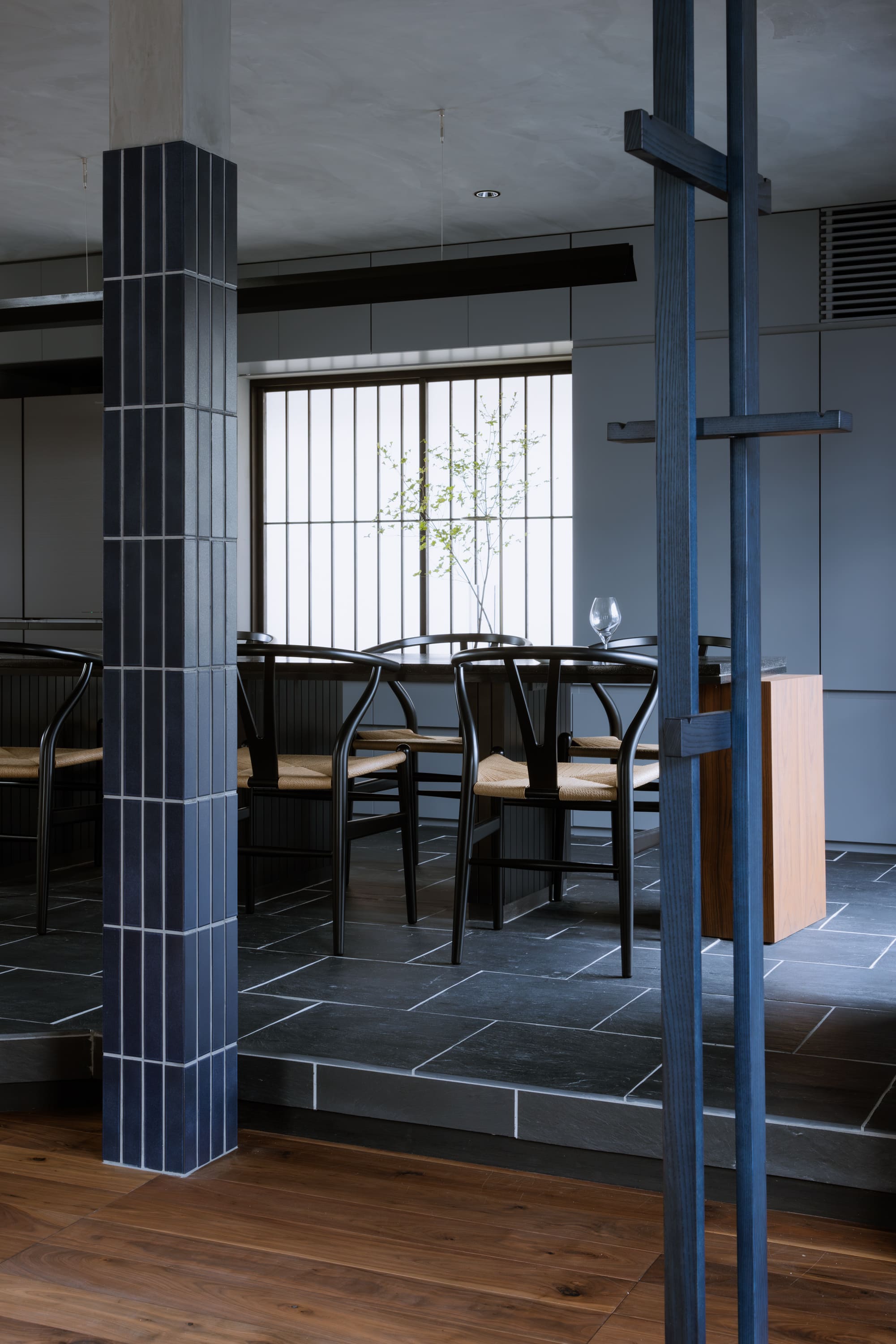
During our discussions, what struck us most was their view of the entire home as a "guest room." The couple, who are both hotel enthusiasts and food lovers, imagined a space that would always be ready to welcome and entertain guests. For them, the key theme of this renovation was "how the home should be designed for guests".
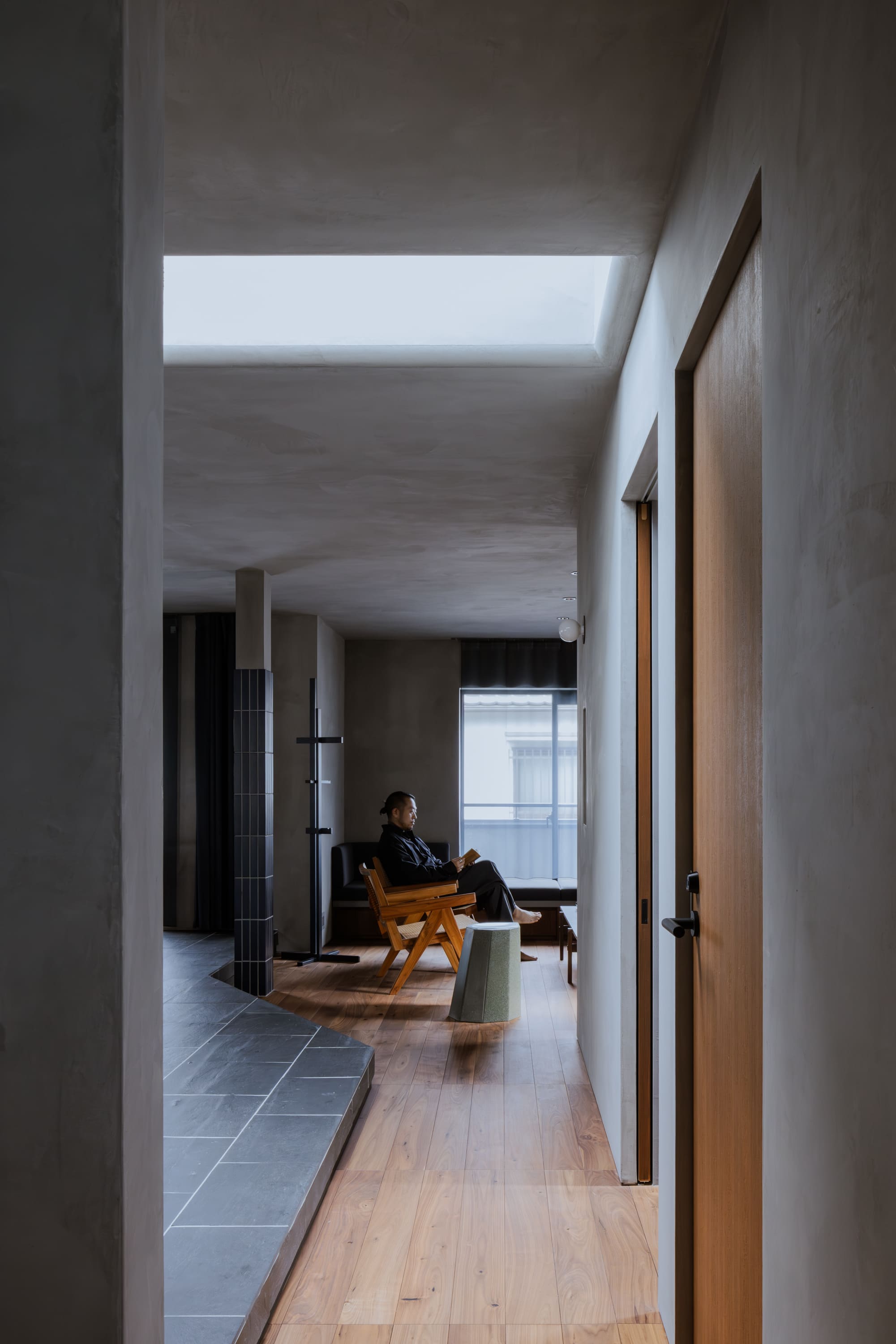
"Regarding the layout, the first floor was divided into several rooms, including bathroom and minimal bedrooms. On the second floor, most of the partition walls were removed to create a large, open space, maximizing the area for hosting guests.

The bedroom was finished with oak and cedar materials to create a calm atmosphere, and instead of ceiling lights or fixtures, illumination is controlled by linear lights around the bed, providing the minimal brightness needed.
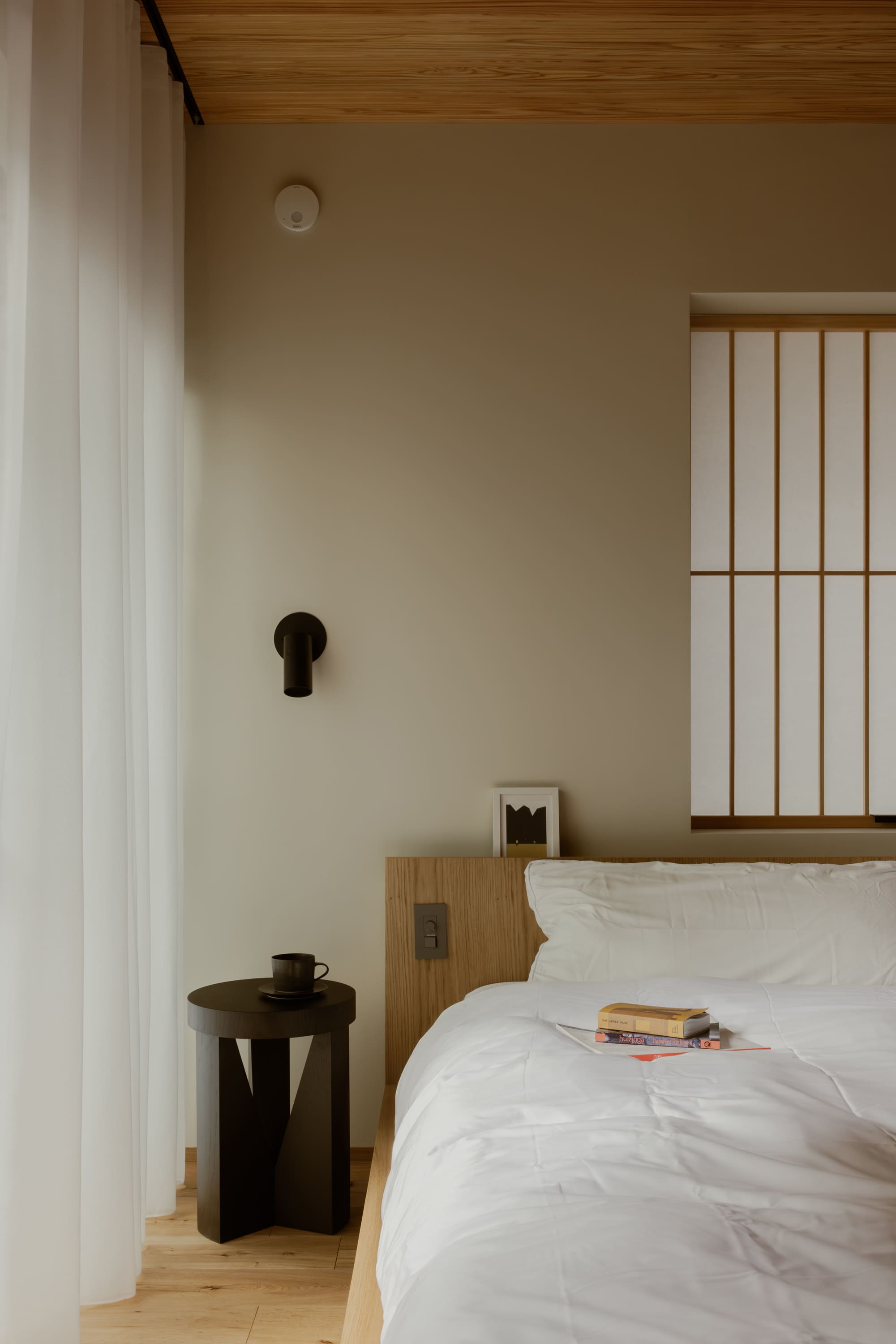
In contrast to that private bedroom, the other spaces were finished with mortar, designed to allow beautiful sunlight to pour in from skylights. The counter at the front of the second floor connects the dining and kitchen areas in a straight line, and above it, a custom 5-meter custom-made lighting extends outward. The design of this, inspired by the gesture of prayer, symbolizes the clients' thoughtfulness toward their guests.
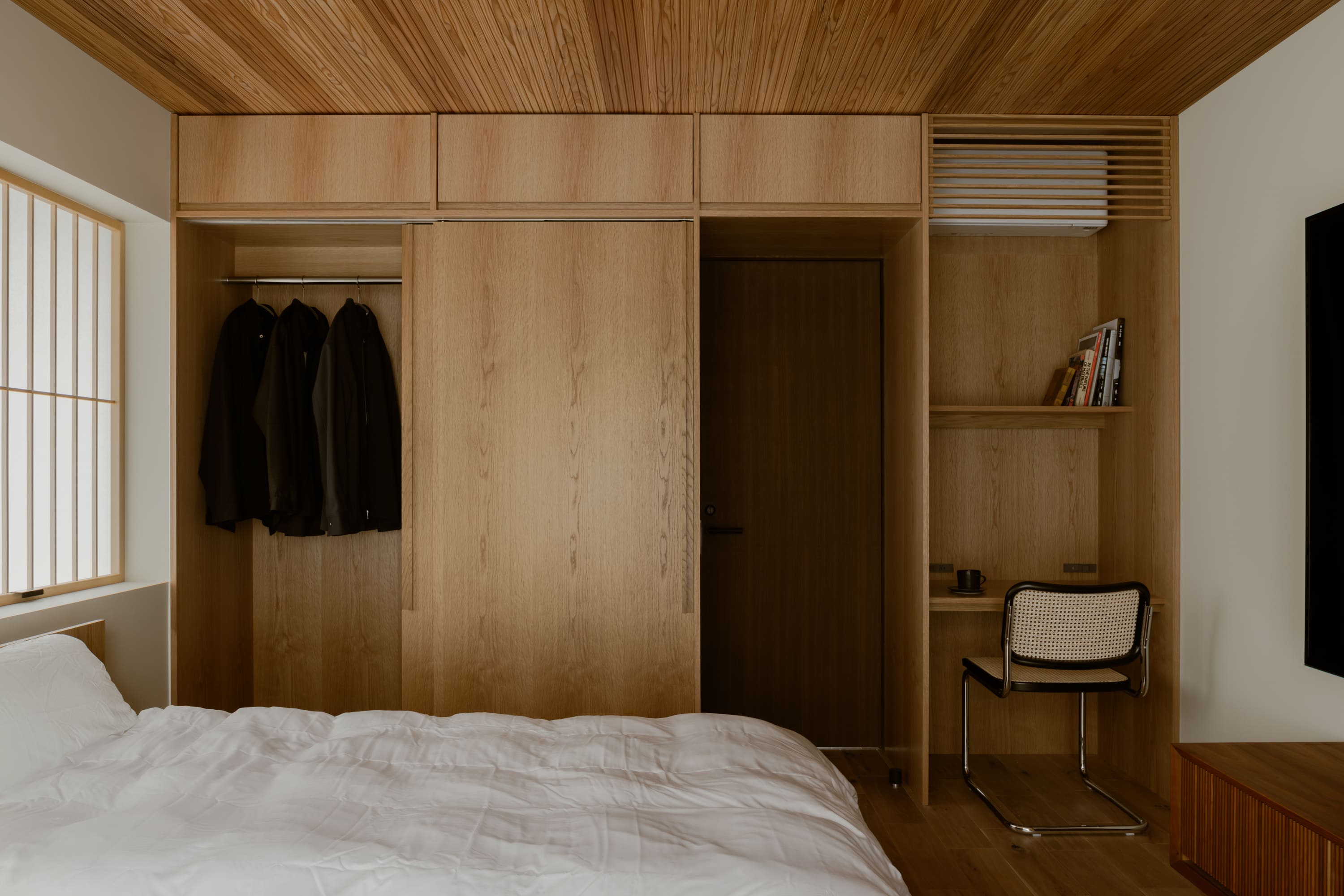
Switches were cleverly concealed to maintain a clean look. Existing windows were fitted with shoji screens to combine insulation with aesthetic look. Additionally, the two existing steel columns were covered with plaster board and protected with tiles to ensure their durability.
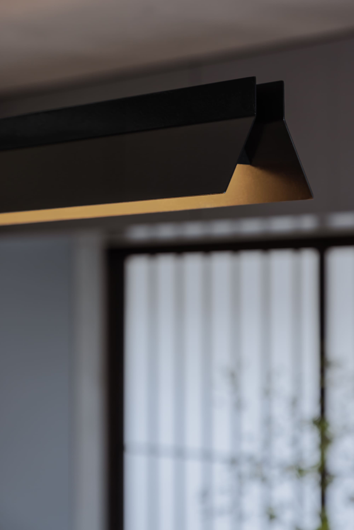
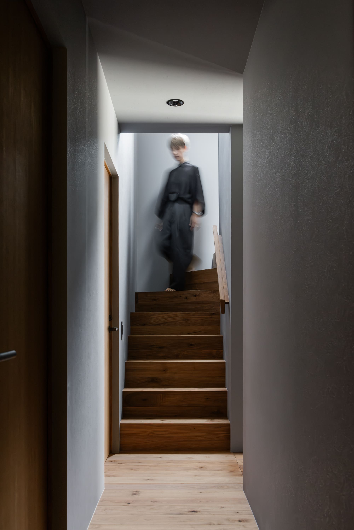
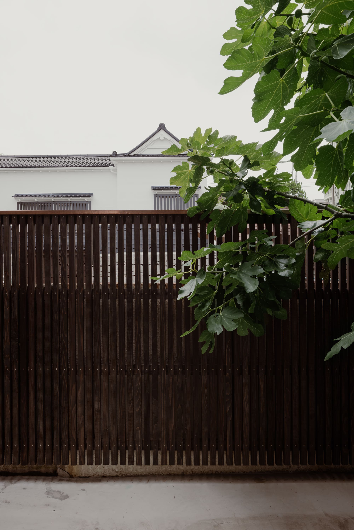
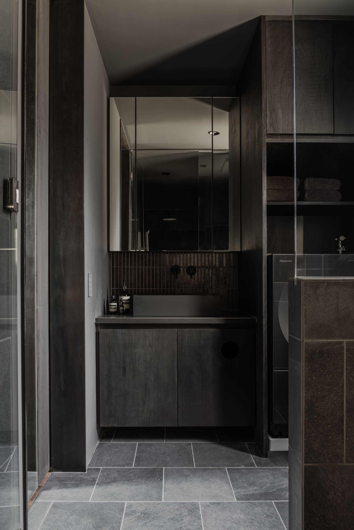
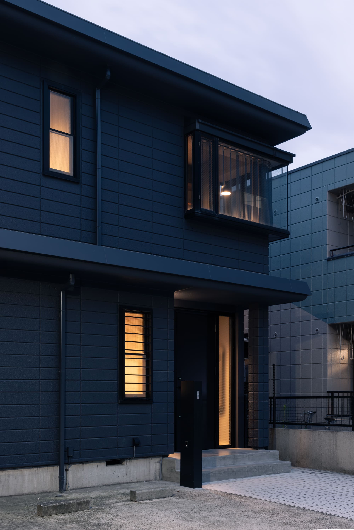
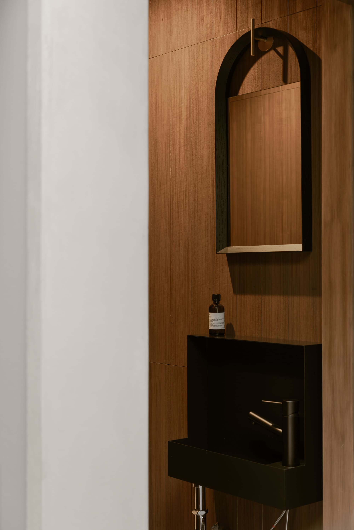
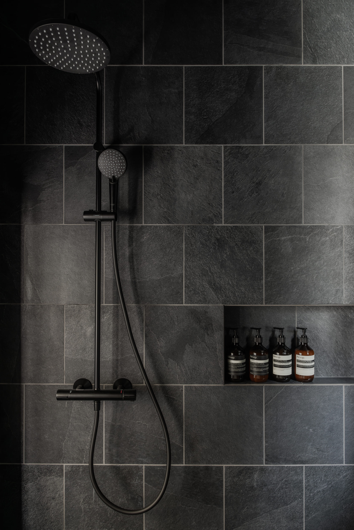

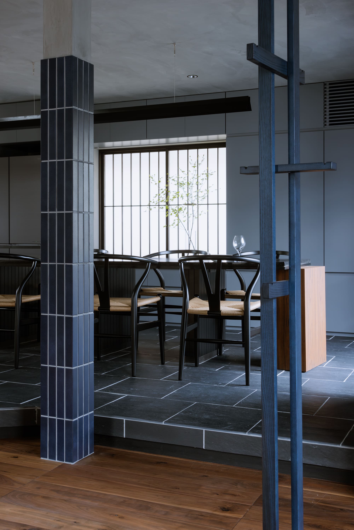
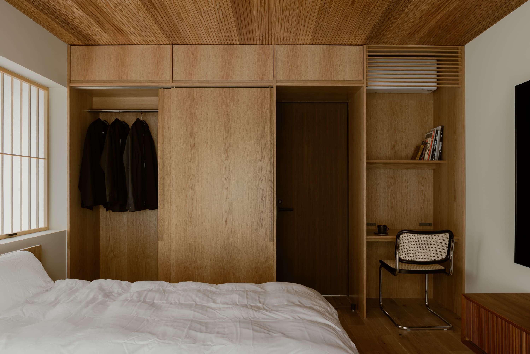
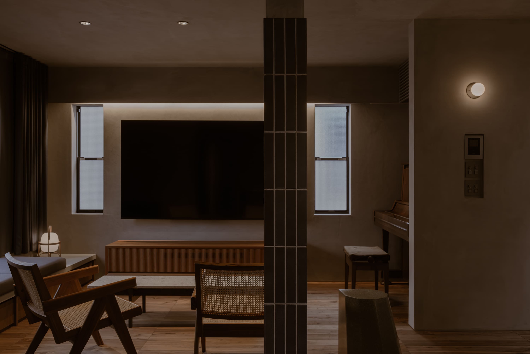

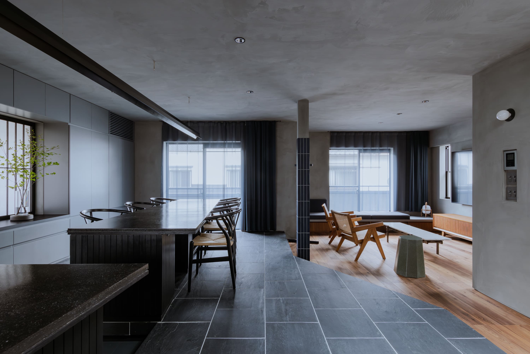

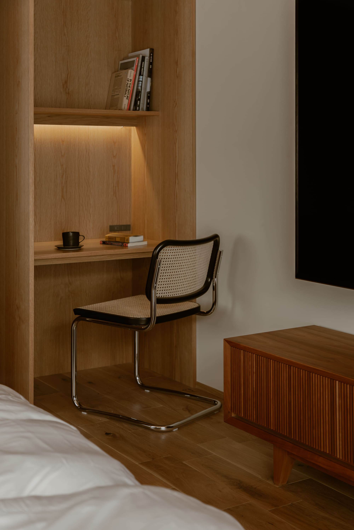
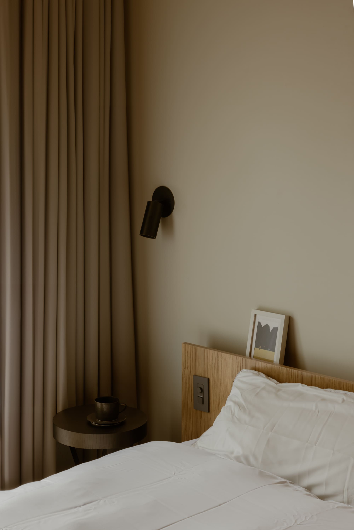
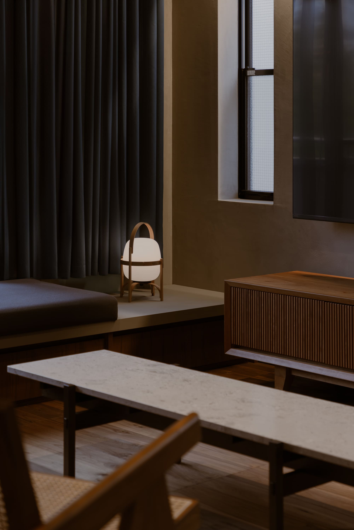
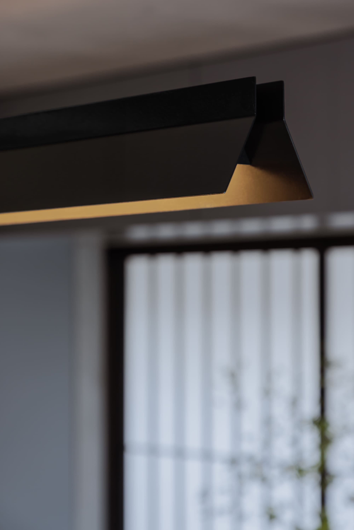
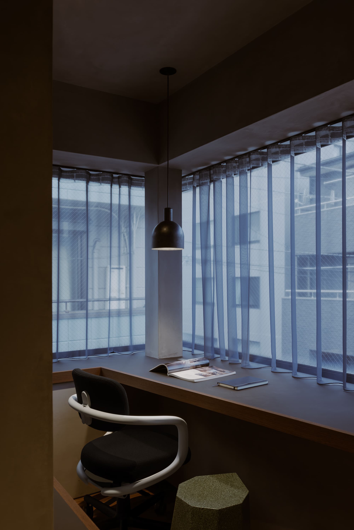
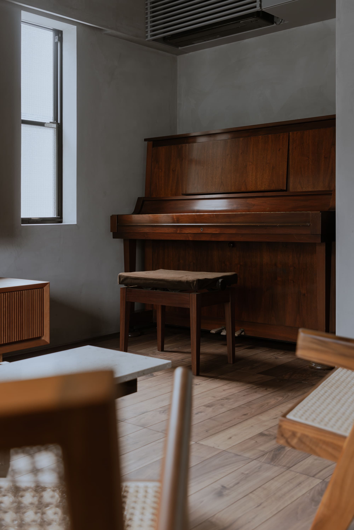
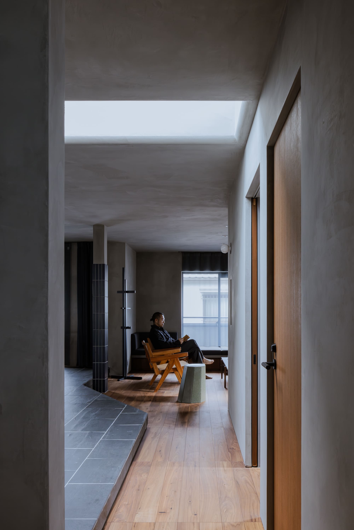

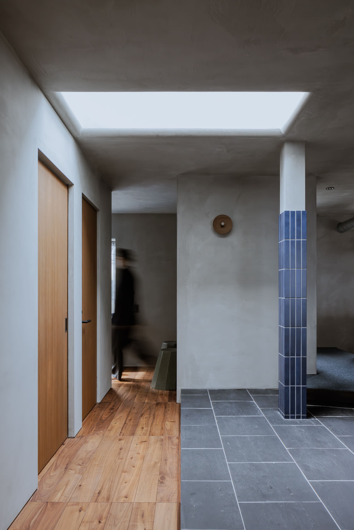
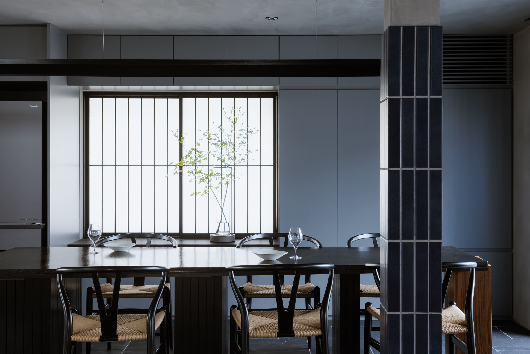

自由之丘:一场温暖的生命“观复” | EAF STUDIO
欢喜衣橱丨多么工作室 Atelier d'More
甘之颐 | 魔戏空间设计
Twist House丨HAGISO
House in Kameido丨HAGISO
Atago Forest House丨HAGISO

胜加北京办公室 | Soong松涛建筑事务所

深圳招商华侨城红山6979丨Laguarda.Low Architects(LLA建筑设计)

日立市立日高小学丨株式会社 三上建筑事务所

Subscribe to our newsletter
Don't miss major events in the global design industry chain and important design resource companies and new product recommendations
Contact us
Report
Back to top






