
noie丨HAGISO
HAGISO ,Release Time2024-11-28 09:52:00
Project Name: noie
Completion: January 2024
Design Period: July-October 2023
Construction Period: November 2023-January 2024
Location: Tokyo
Use: Restaurant
Structure: Wooden
Area: 22.86㎡
Type: Renovation
Client: noie
Design: HAGISO
Logo Design: ALLOY
Construction: YUKUI-DO
Leather Provided: LONA
Photo: Keishin Horikoshi / SS
Copyright Notice: The content of this link is released by the copyright owner HAGISO. designverse owns the copyright of editing. Please do not reproduce the content of this link without authorization. Welcome to share this link.
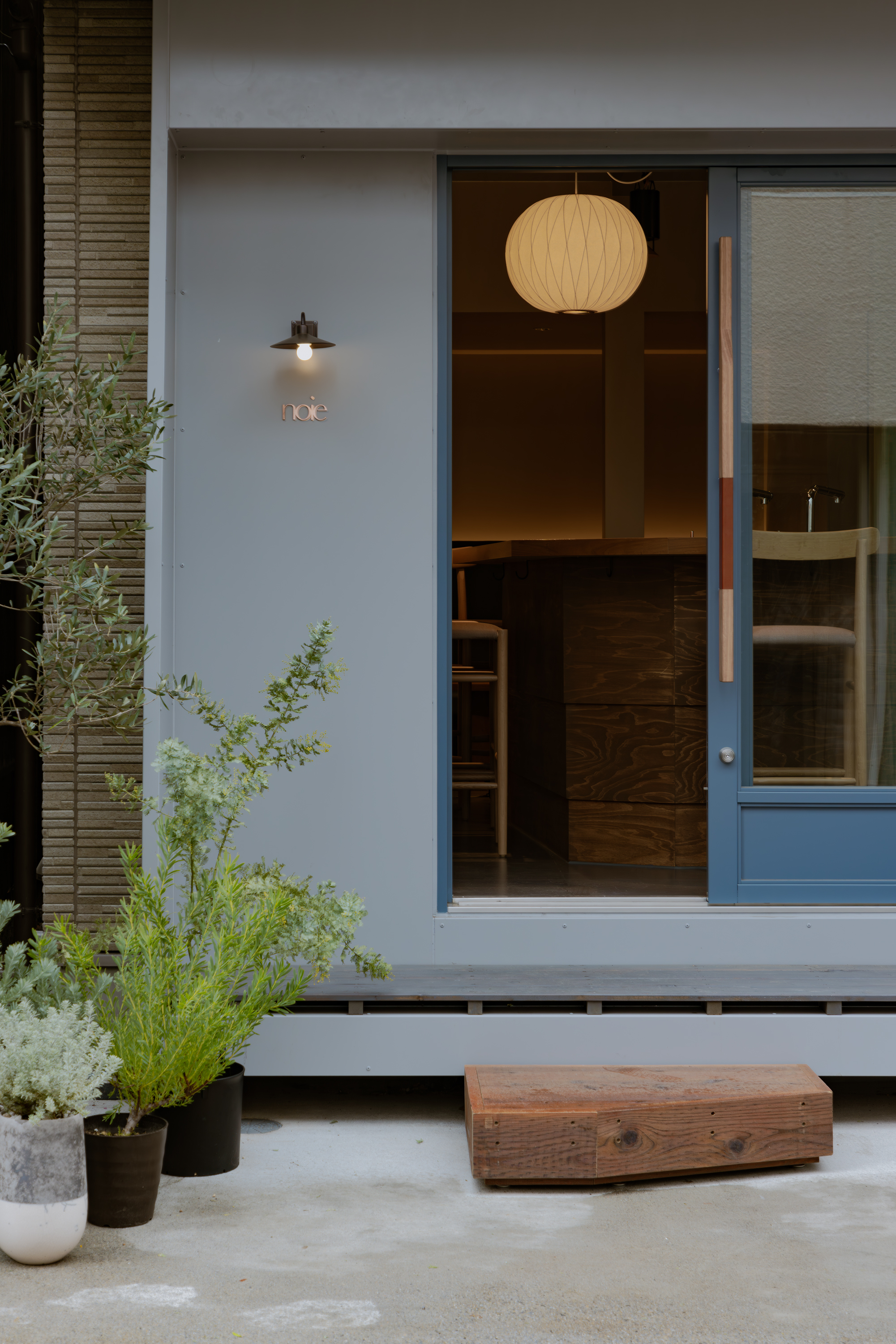
Noie, a small wine bar of 7 tsubos, partially renovated from a house.
The client's family, certified wine sommeliers by hobby, asked us to renovate part of their house and design a storefront to be open on weekends. The restaurant's name, noie, was chosen because it is family-owned and operated and because the client wanted it to be like another home for the residents. The challenge was creating a sense of intimacy and spaciousness within the limited space of the planned floor space of only 7 tsubo.
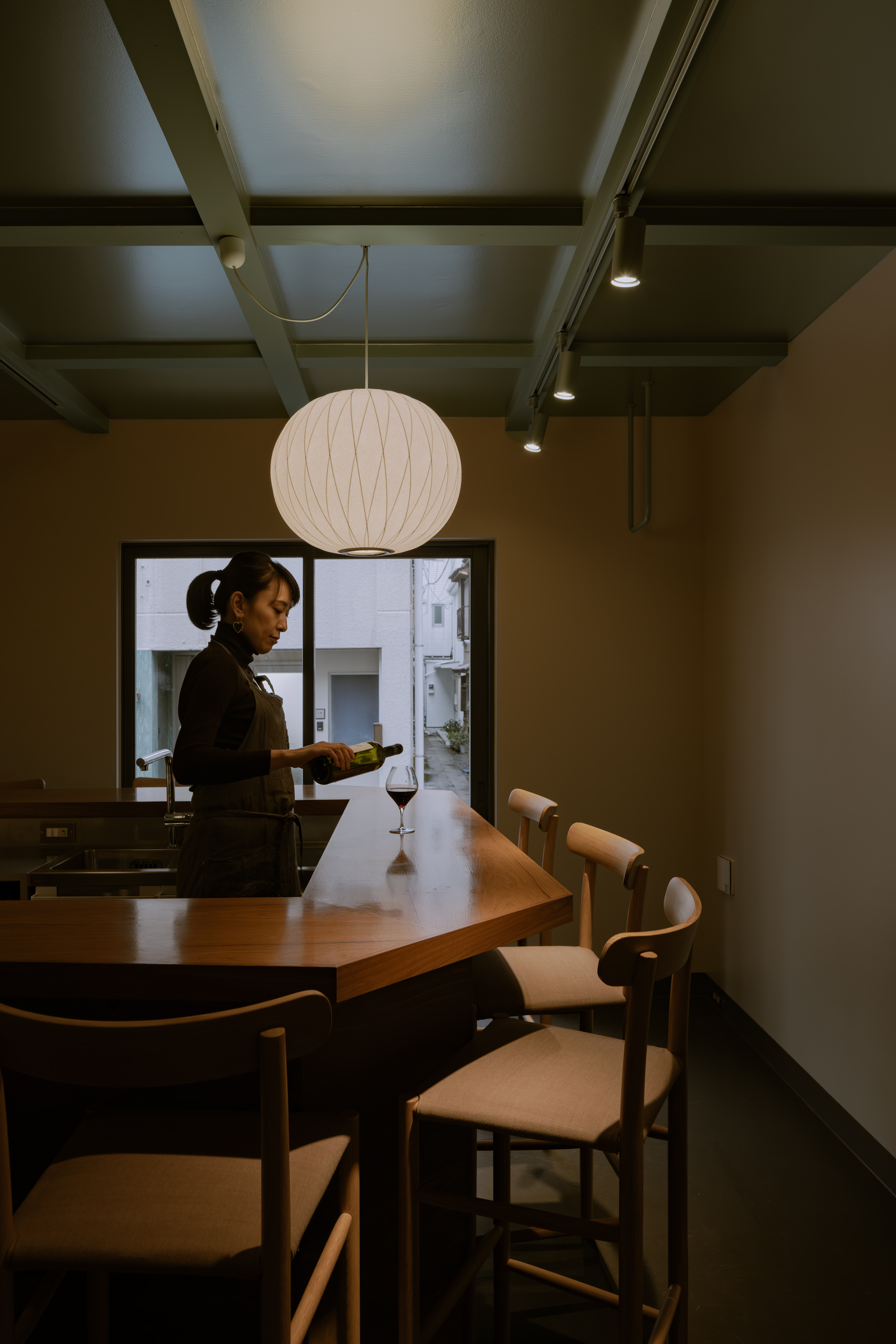
We proposed a kitchen counter, which occupies most of the space, as the restaurant's center, and a seating arrangement where customers sit around the kitchen to create a sense of distance that naturally leads to conversation. In anticipation of group use, a lounge space with a ceiling height of 2,000 mm was provided in the back.
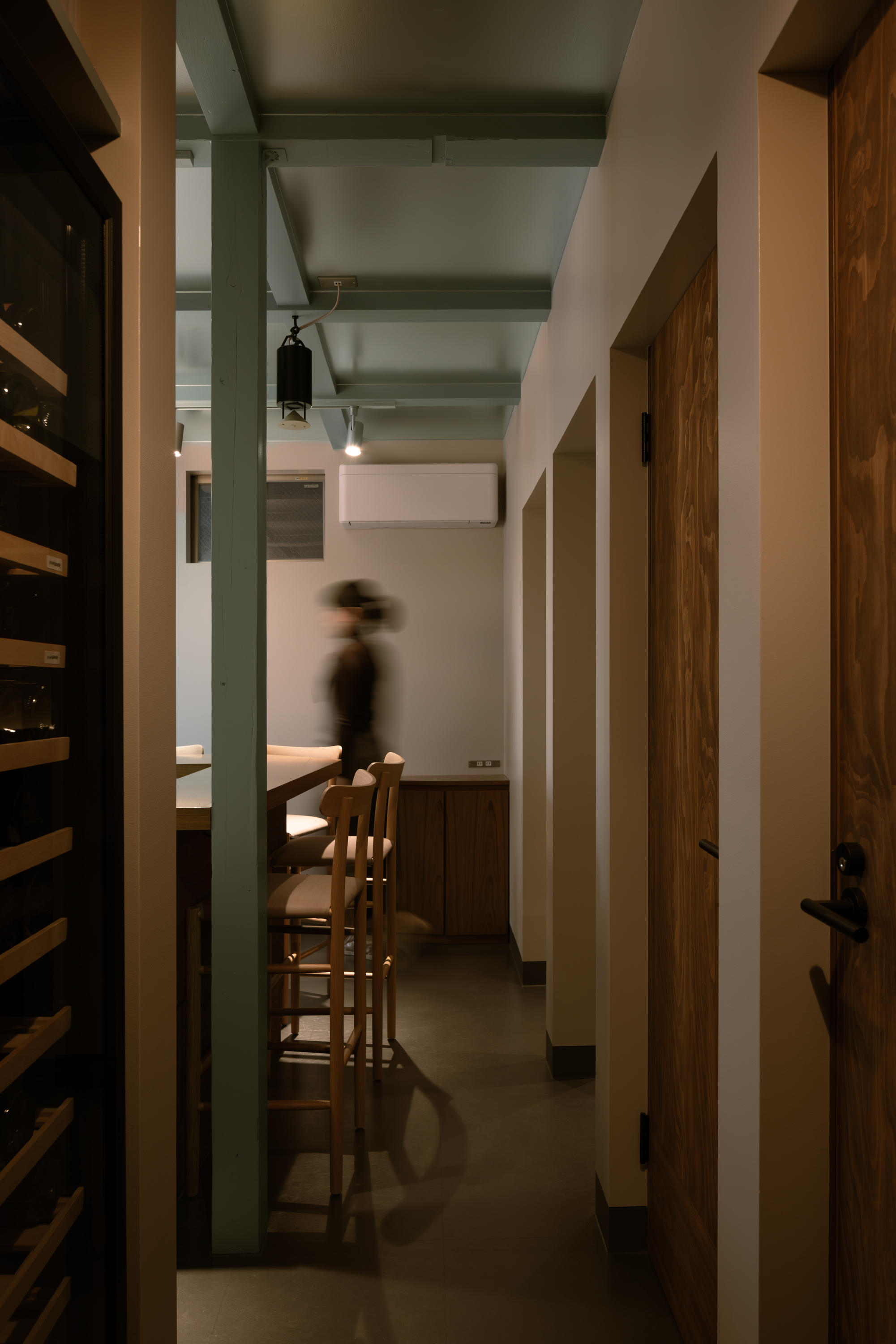
Considering the maximum number of seats and the width of the aisle, the corners of the counter, lounge table, and condiment stand were cut into corners. The polygonal counter with corner cut-outs creates a natural leaning area, creating a sense of unity around the pendant light in the center of the space.
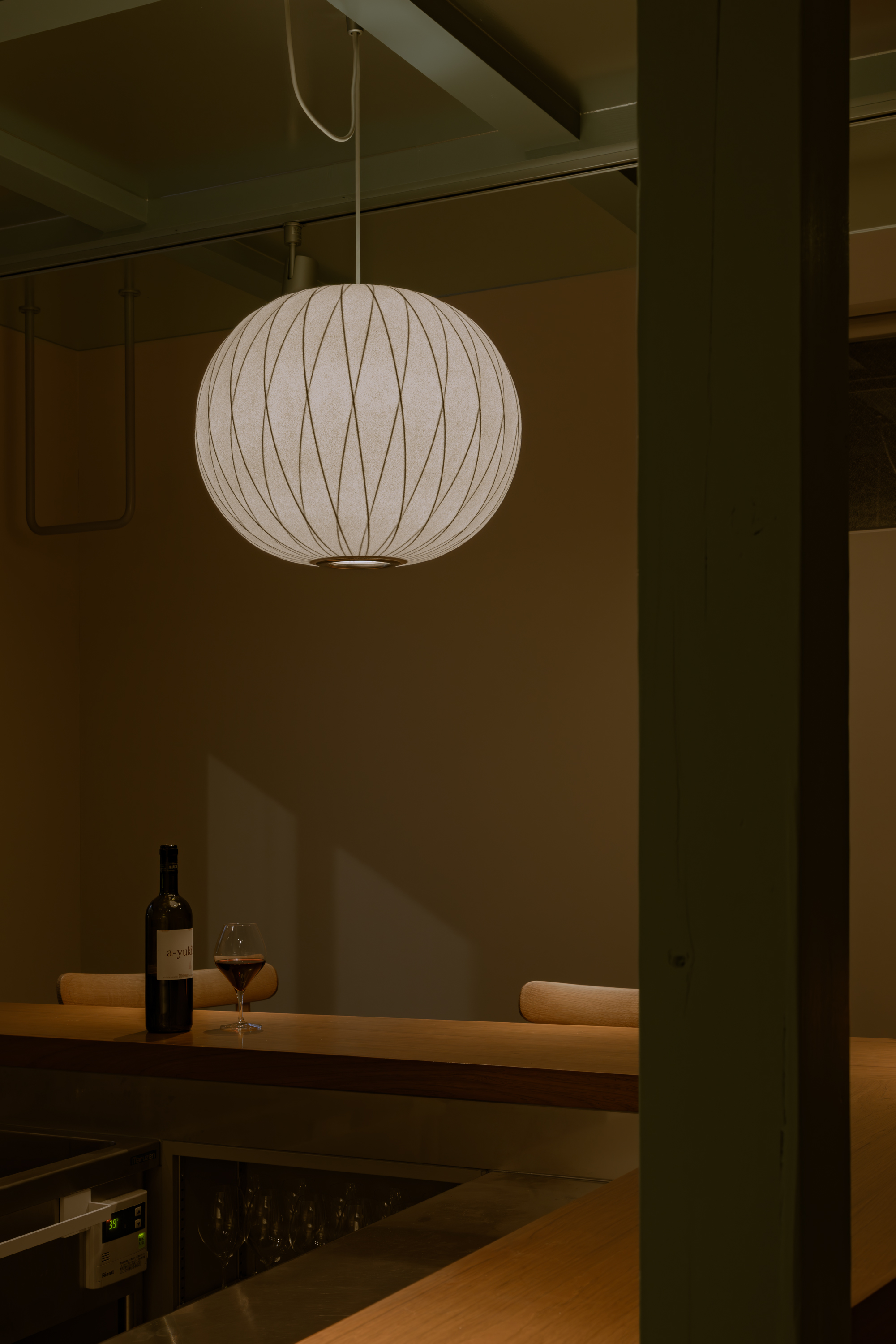
The existing ceiling is 2,400mm high, which is the size of a house, but a shiny silver ceiling reflects the light from the beams directly below and amplifies the sense of depth in the height direction while at the same time giving movement to the space. The gray-blue color scheme on the pillars and beams is based on Munsell's hue circle, which does not include red, purple, green, or orange colors associated with wine.
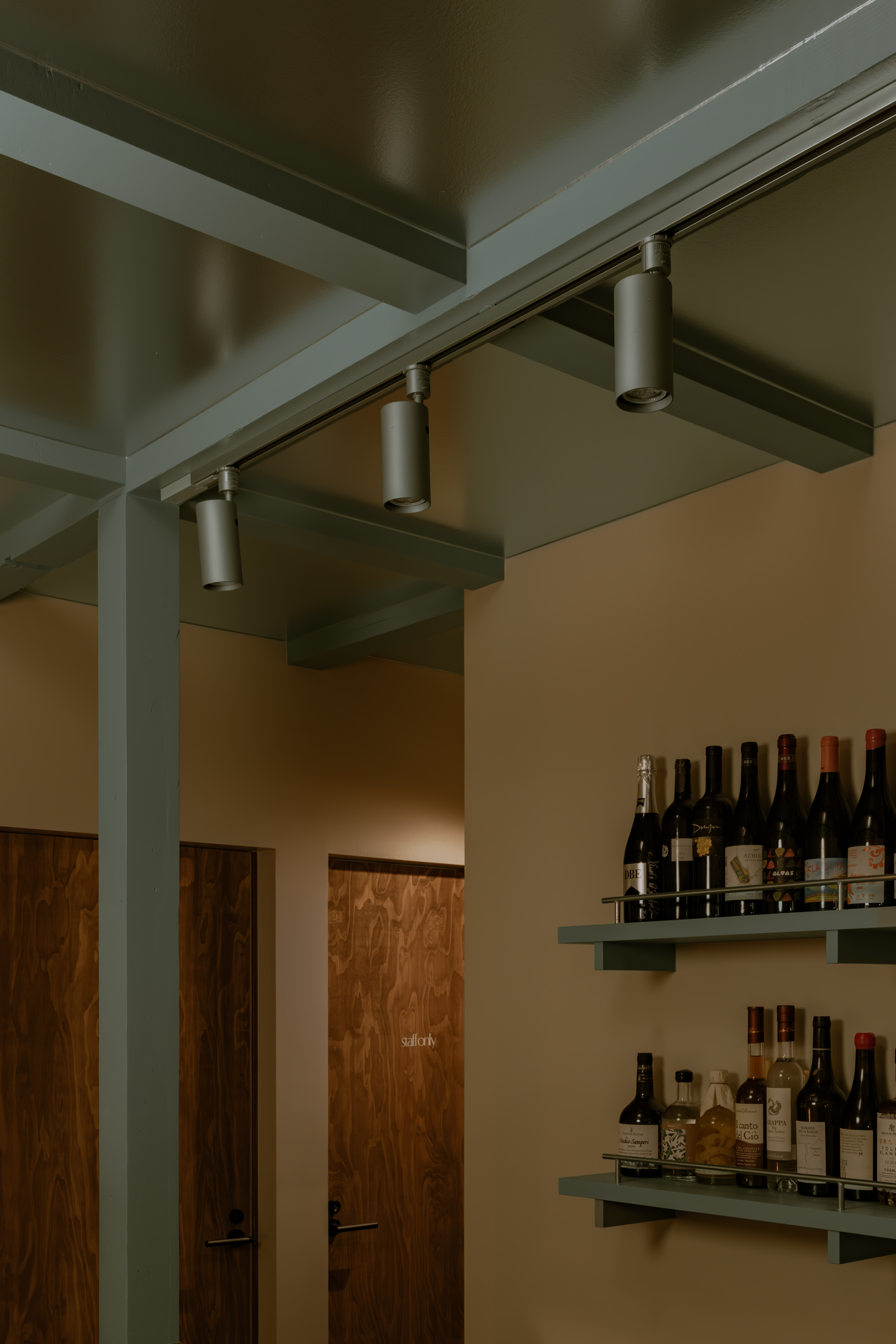
The entrance is framed by steelwork to give the impression of an independent store, even though it is part of the house, and a small space is set aside from the site boundary to become a place of residence.
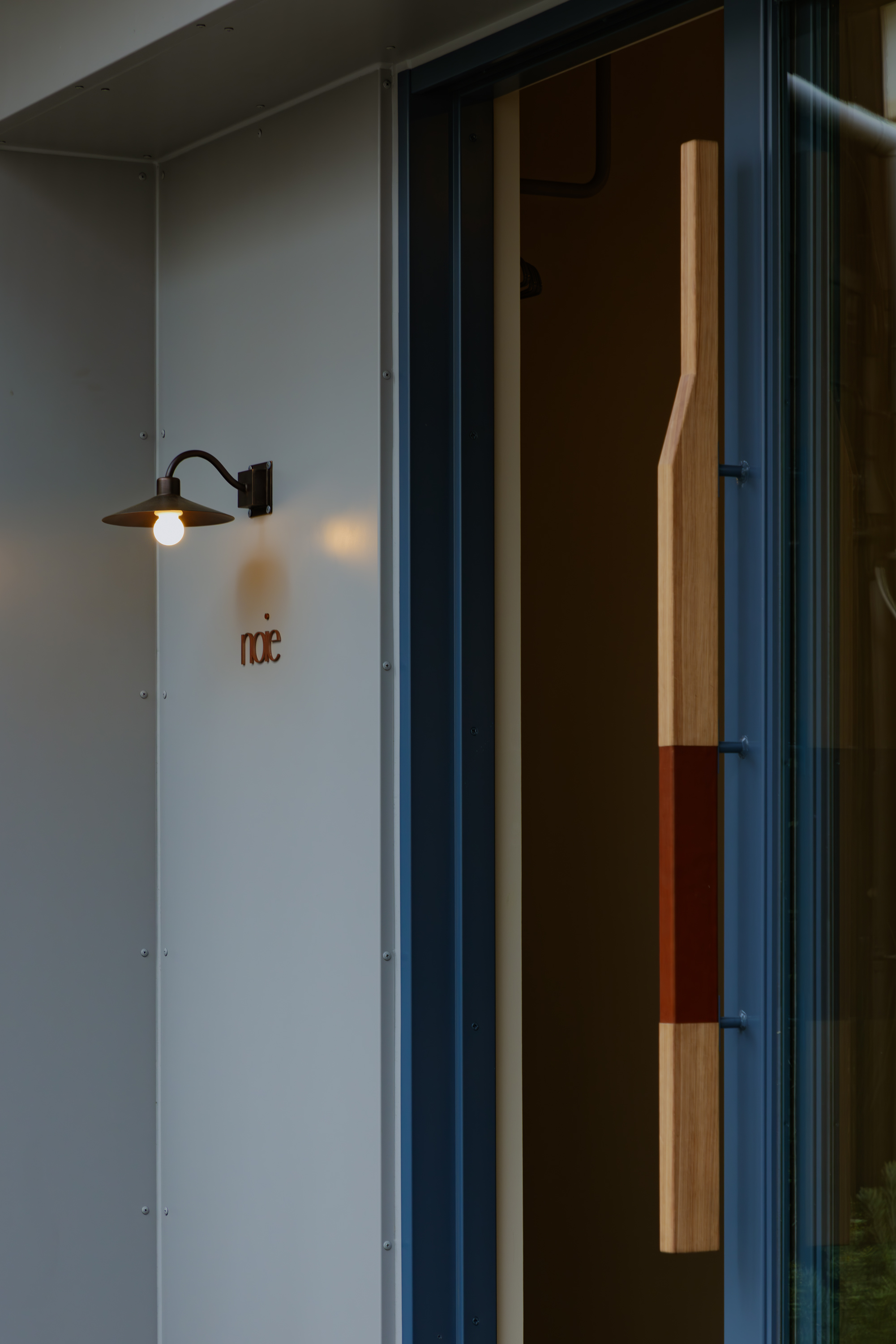
A local construction company was in charge of the construction, and a neighborhood graphic designer created the signage. The leather used for the door handles was acquired from a leather workshop next door.
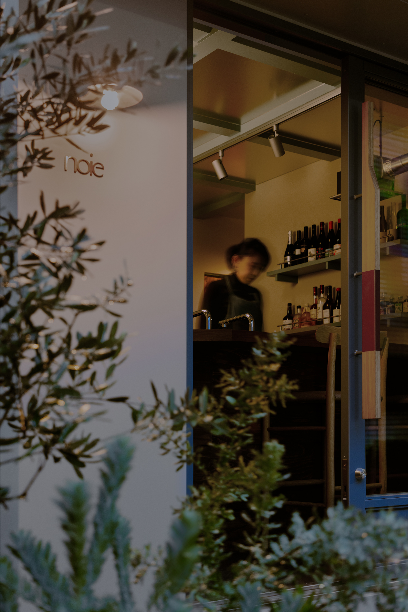
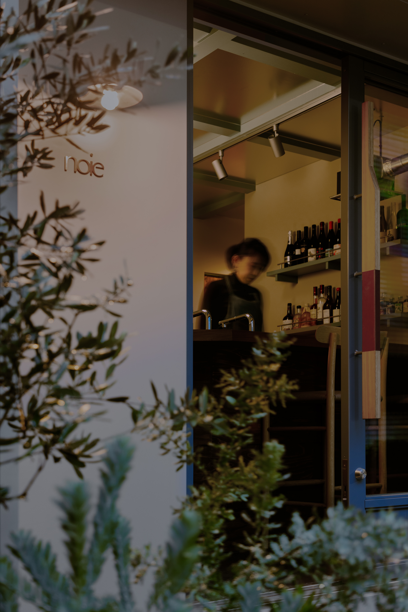
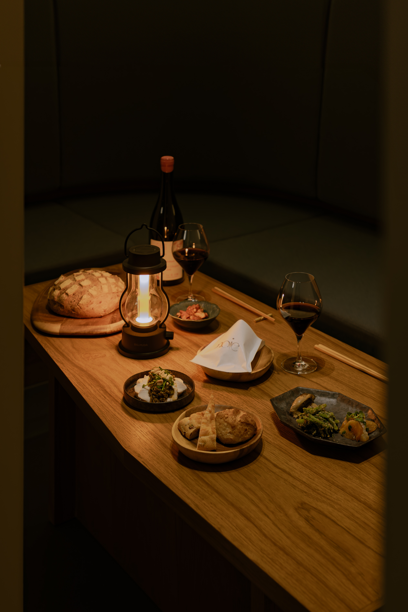

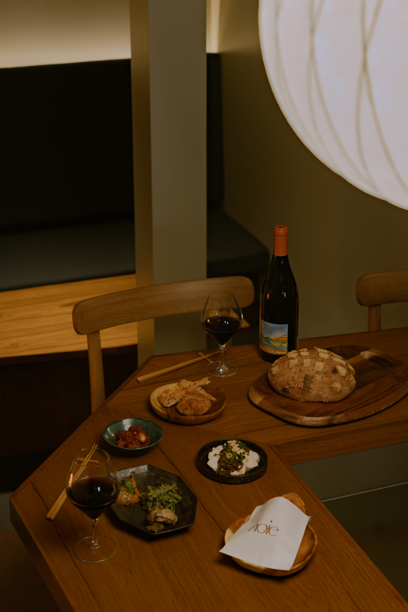
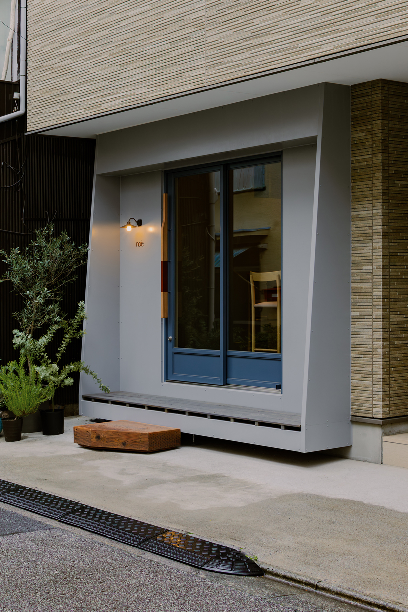
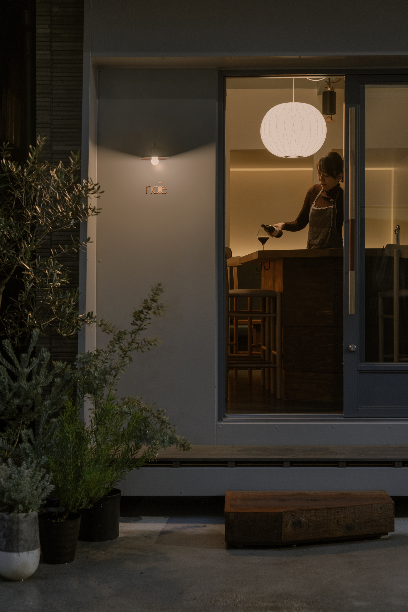
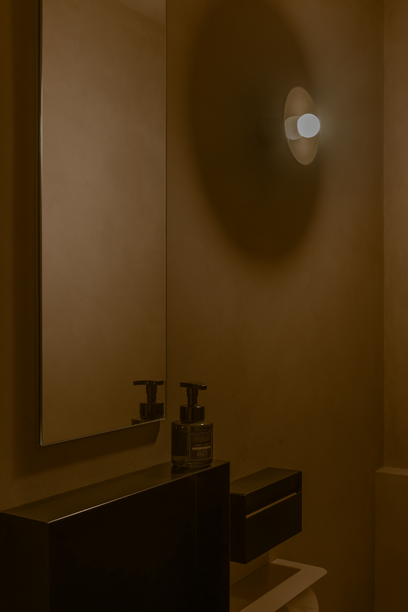
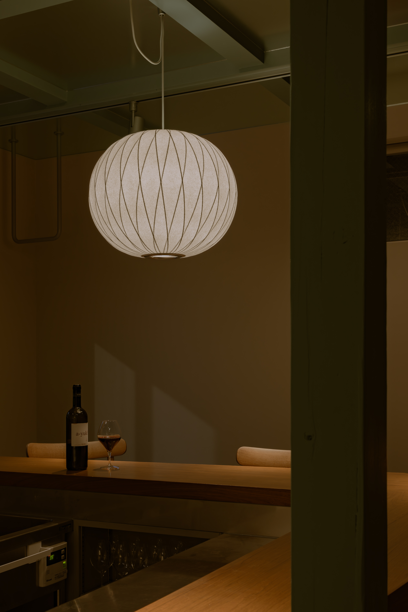
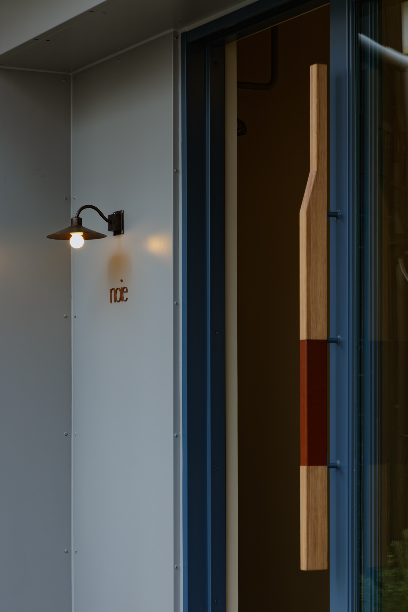
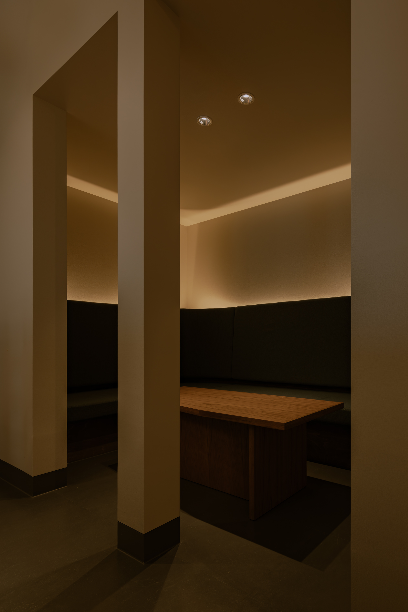
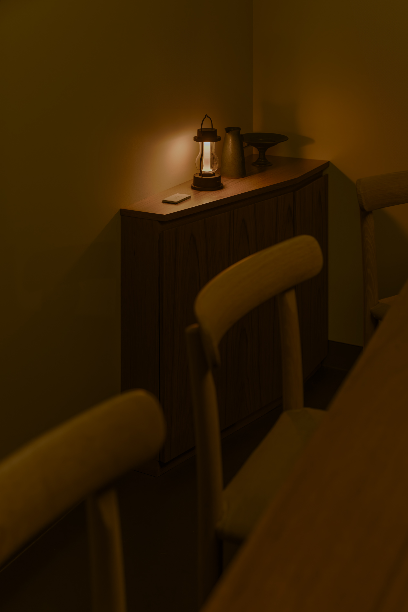
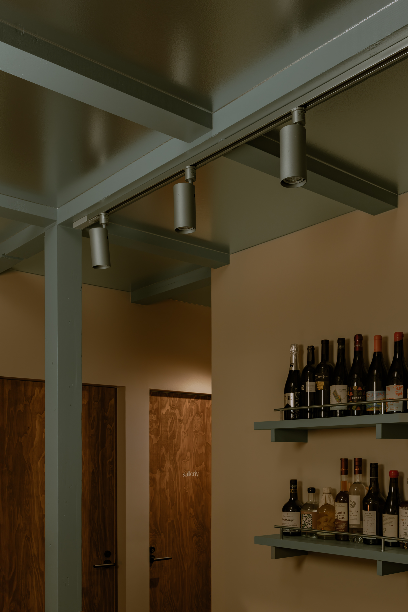
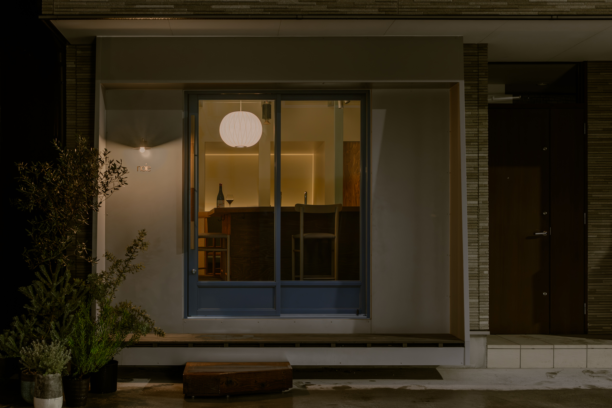
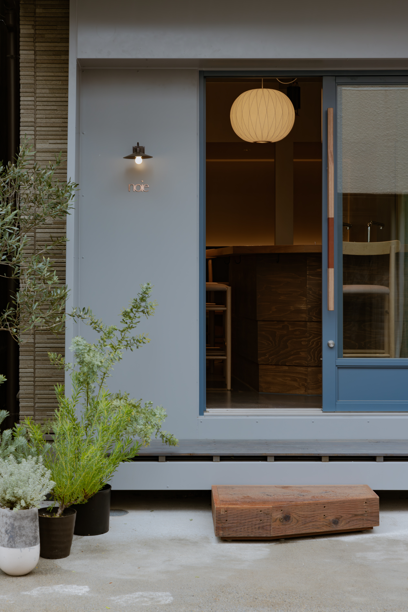
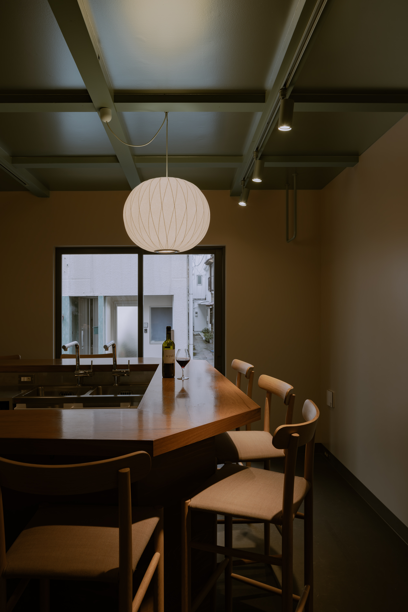


Waldorf Astoria New York | Skidmore, Owings & Merrill (SOM)
House of Two Grounds丨HAA Studio
MOMO ERA STUDIO前滩店,上海丨多么工作室Atelier d’More
Twist House丨HAGISO
House in Kameido丨HAGISO
Atago Forest House丨HAGISO

ZONES I POLY VOLY 新办公空间丨众舍设计事务所

气泡宇宙 | VAVE Studio

深圳湾超级总部基地城市展厅改造设计丨PILLS

Subscribe to our newsletter
Don't miss major events in the global design industry chain and important design resource companies and new product recommendations
Contact us
Report
Back to top






