Regional Science Centre at Rajkot丨INI Design Studio
INI Design Studio ,Release Time2024-12-20 10:08:00
Project Location: Rajkot, Gujarat, India
Completion Year: June 2022
Gross Built Area (m2/ ft2): 85000 ft2
Site Area (m2/ ft2): 10 Acres
Program / Use / Building Function: Science Museum / Science Centre / Edutainment Center (Science Gallery)
Project Credits:
Project Mentor/Director: Jayesh Hariyani, Adi Mistri
Project Lead: Rakhi Rupani
Sr. Designer: Dharmesh Gangani
Project Architect – Landscape: Saumil Mevada
Project Architect: Bhargav A Bhavsar
Project Director (MEPF Eng.): Parth Joshi
Architecture Firm: INI Design Studio
Interior Designer: INI Design Studio
Landscape Consultant: INI Design Studio
Construction Company: Cube Construction Engineering Ltd.
Structural Consultant: DUCON Consultants Pvt. Ltd.
Plumbing Consultant: INI Infrastructure & Engineering
Lighting Design: INI Infrastructure & Engineering
HVAC Consultant: INI Infrastructure & Engineering
Exhibit Design: Lemon Design
Electrical Consultant: INI Infrastructure & Engineering
AV / IT / Acoustic: INI Infrastructure & Engineering
Photo Credits: Cube Construction, Karan Gajjar / The Space Tracing Company
Copyright Notice: The content of this link is released by the copyright owner INI Design Studio. designverse owns the copyright of editing. Please do not reproduce the content of this link without authorization. Welcome to share this link.
Today, the integration of Science and Technology into the fabric of societal development resonates universally. The intersection of scientific innovation and socio-economic progress is a global pursuit, and as nations strive for holistic development, using Science and Technology as catalysts for change becomes a shared ambition. To this end, the Gujarat Council on Science and Technology (GUJCOST) was set up in 1986, in the progressive Indian state, with a commitment to addressing regional challenges that align with the broader international narrative, emphasizing the universal importance of scientific attitudes and awareness as a catalyst for socio-economic advancements.
With a focus on addressing backwardness, rural unemployment, and poverty, and emphasizing the importance of cultivating scientific attitudes in daily life, GUJCOST is establishing regional science centres across Gujarat through public-private partnerships, underscoring the state’s dedication to leveraging knowledge and innovation for positive societal change, and ushering in a future where science empowers communities and propels the country towards unprecedented socio-economic growth.
Designed by INI Design Studio, the Regional Science Centre in Rajkot, one of the major cities & an industrial hub of Gujarat, is a unique addition to the cityscape, blending architectural ingenuity with regional influences and a clear programmatic vision. Inspired by the local cultural tapestry, the design draws parallels to an annual religious fair, situated on an elevated mound within a picturesque picnic spot. Evolving through multiple design stages, the center's form symbolizes the continuum of life, with a sacred central space representing the void of pure potential from which all creation emanates. Segmentation of the structure creates a metaphorical embrace of infinity, reflecting boundless possibilities.
The central plaza, akin to a marquee, serves as a vibrant public space hosting events and cafes, accessible through buffer passages. The tensile canopy ethereally transforms the void into a celestial tapestry through which sunlight casts intricate patterns of light and shadow upon the ground, like cosmic constellations mapping the journey of the universe. Radially projected walls in a dial formation create a pyramid-like structure, forming courts with theme-based open-air exhibits. Offering interactive exhibits, workshops, and demonstrations, the Centre invites families, schools, and groups to embrace the wonders of science in an enjoyable and accessible way, enriching the cultural and educational fabric of the city and its surroundings. Galleries on the ground floor house interactive exhibits, providing a platform for exploration of various scientific aspects. Mezzanine spaces overlooking the galleries serve as workshops and science outreach areas. Exploration of various aspects of science, such as machine engineering, robotics, life sciences, and the local ceramic industry, is facilitated. Amenities like VR Zone, Sound Park, Flight Simulator, and workshops, provide a versatile space for engaging events. The design fosters easy navigation with open-air spaces for exploration, contemplation, discussion, and relaxation.
Overcoming challenges posed by the local terrain, the design minimizes excavation and blasting. Sustainable strategies include vertical fins, tensile canopies, and cross ventilation to address the hot climate of Rajkot. Passive and active interventions enhance energy efficiency, with rainwater harvesting and recycled materials minimizing environmental impact, in line with the region's ethos.
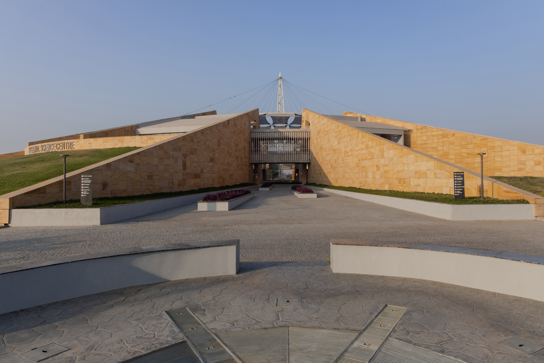
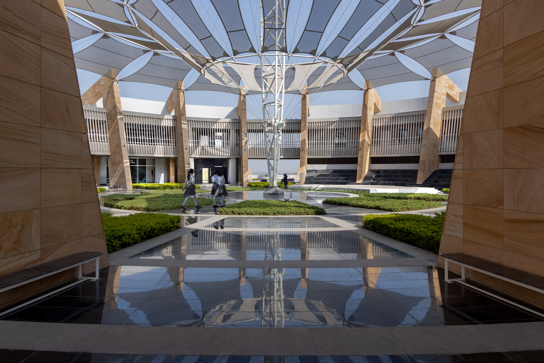
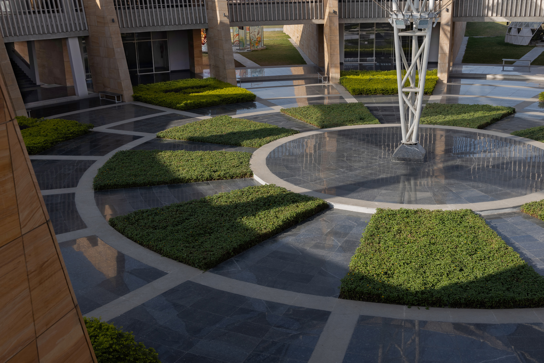
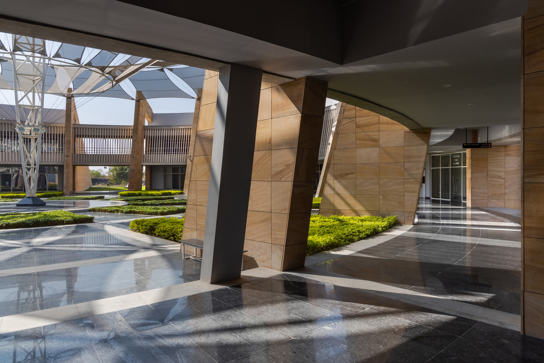
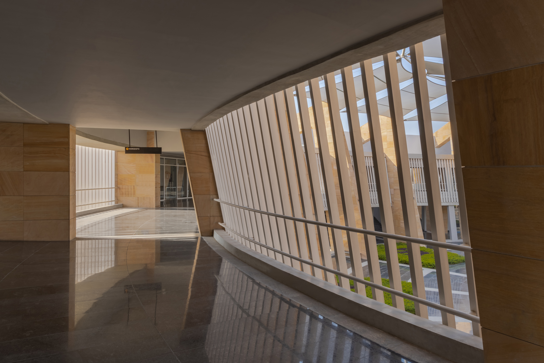
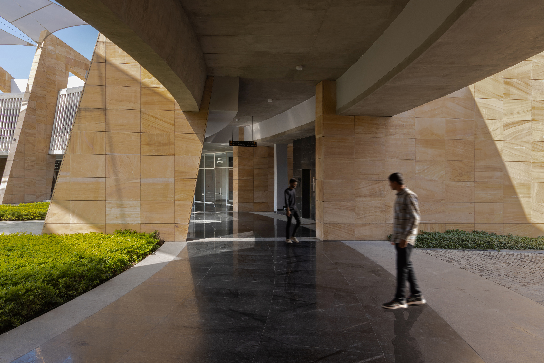
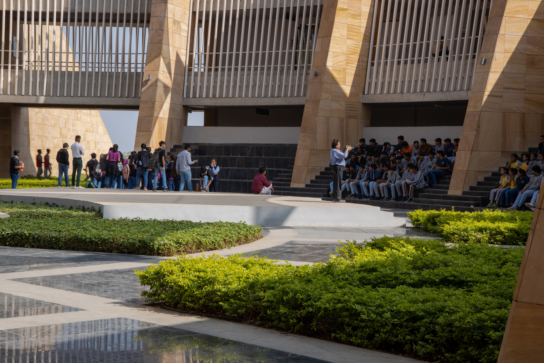
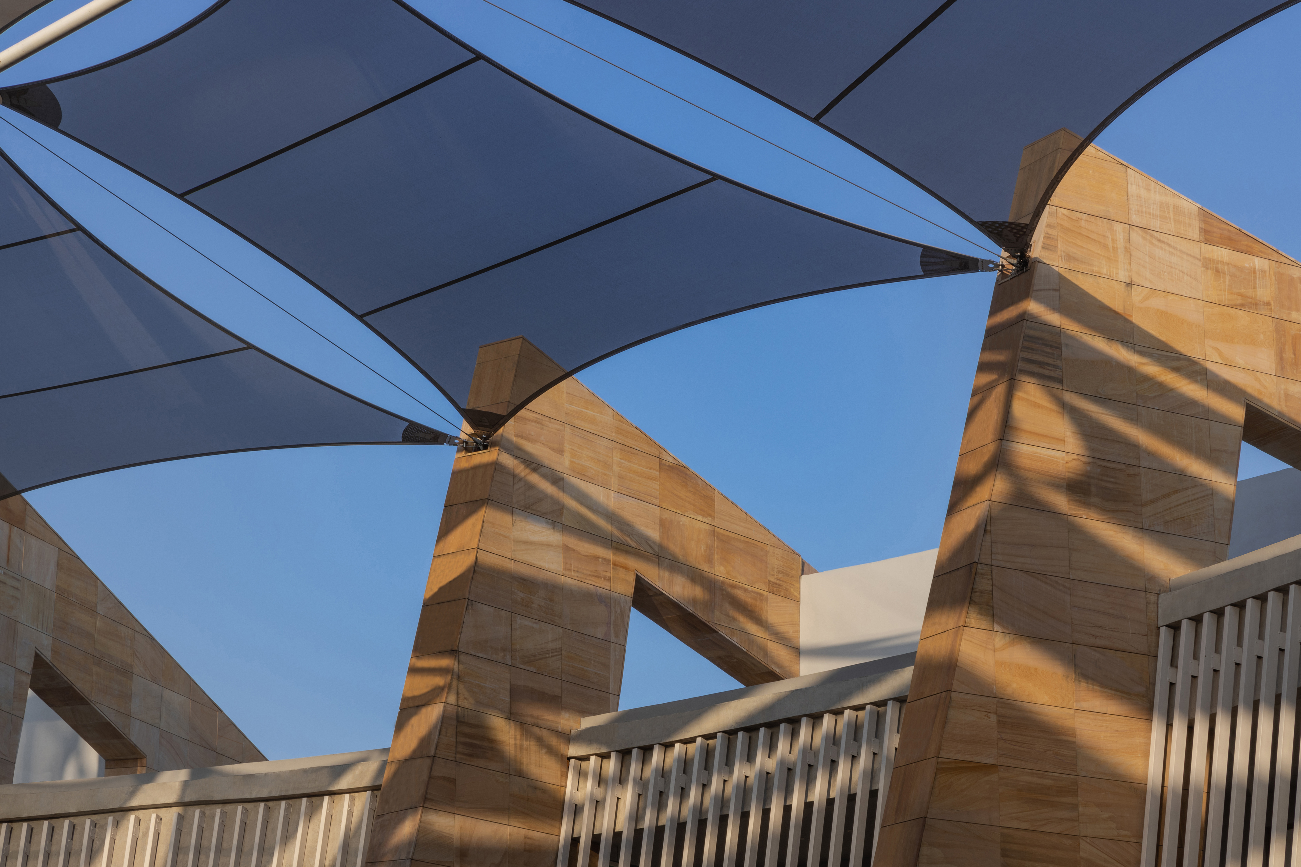
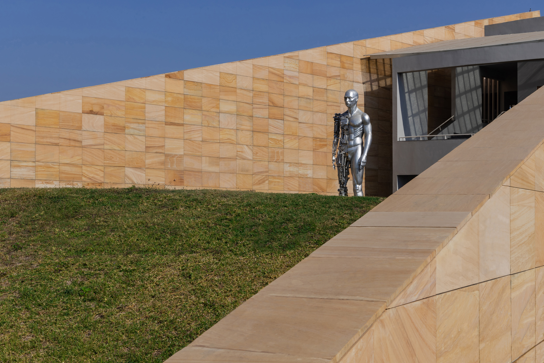
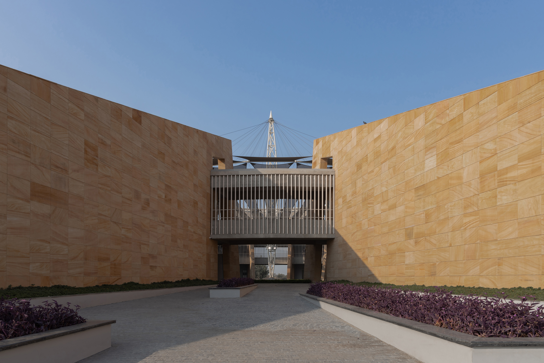

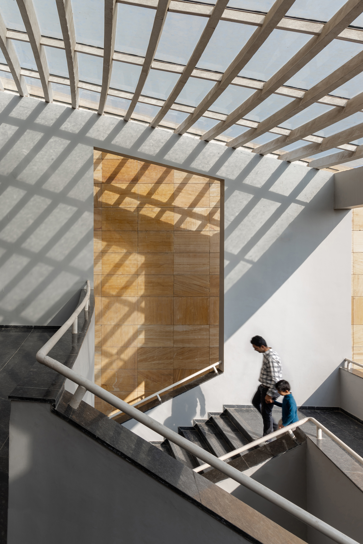
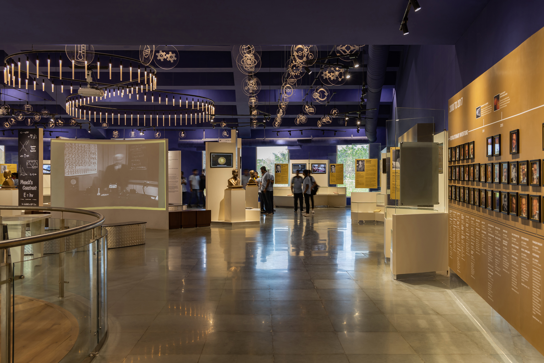
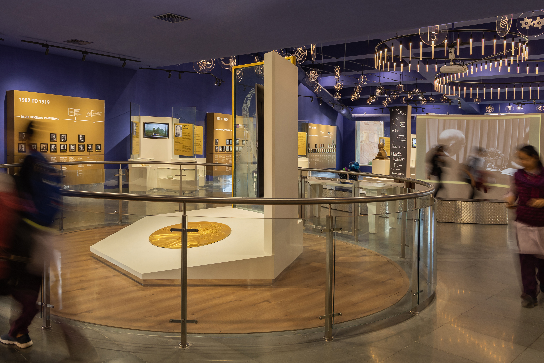
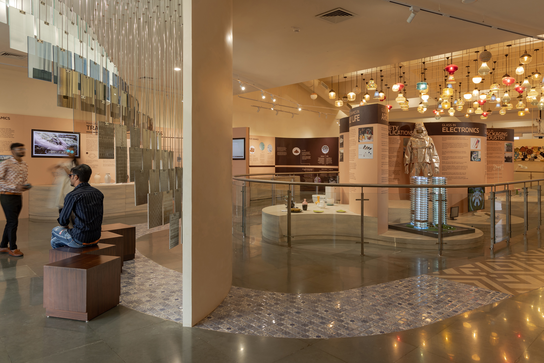
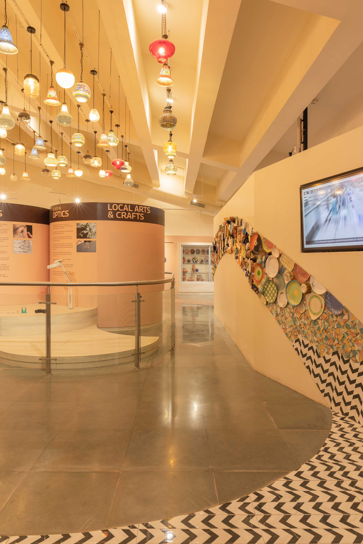
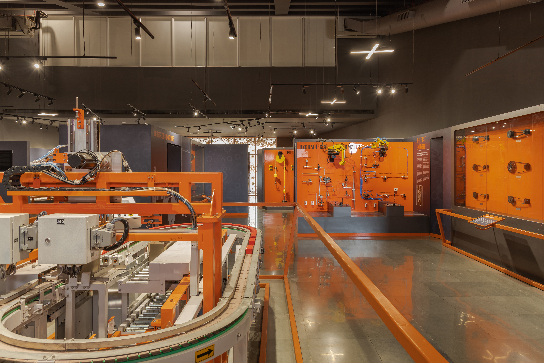
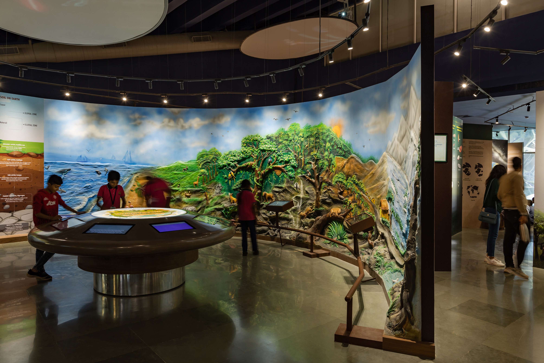
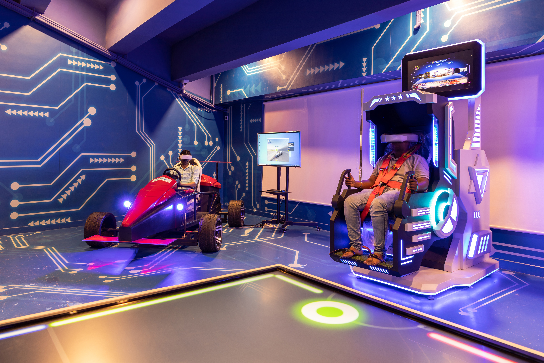
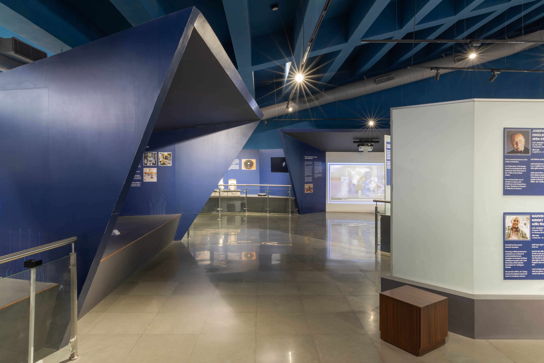
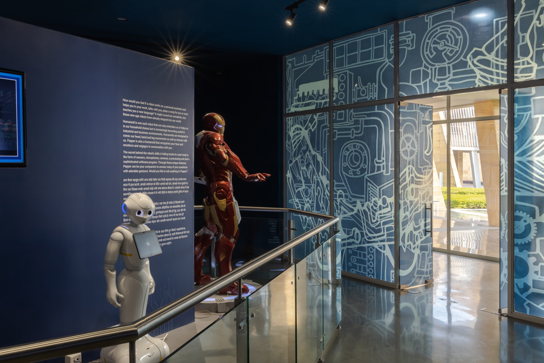
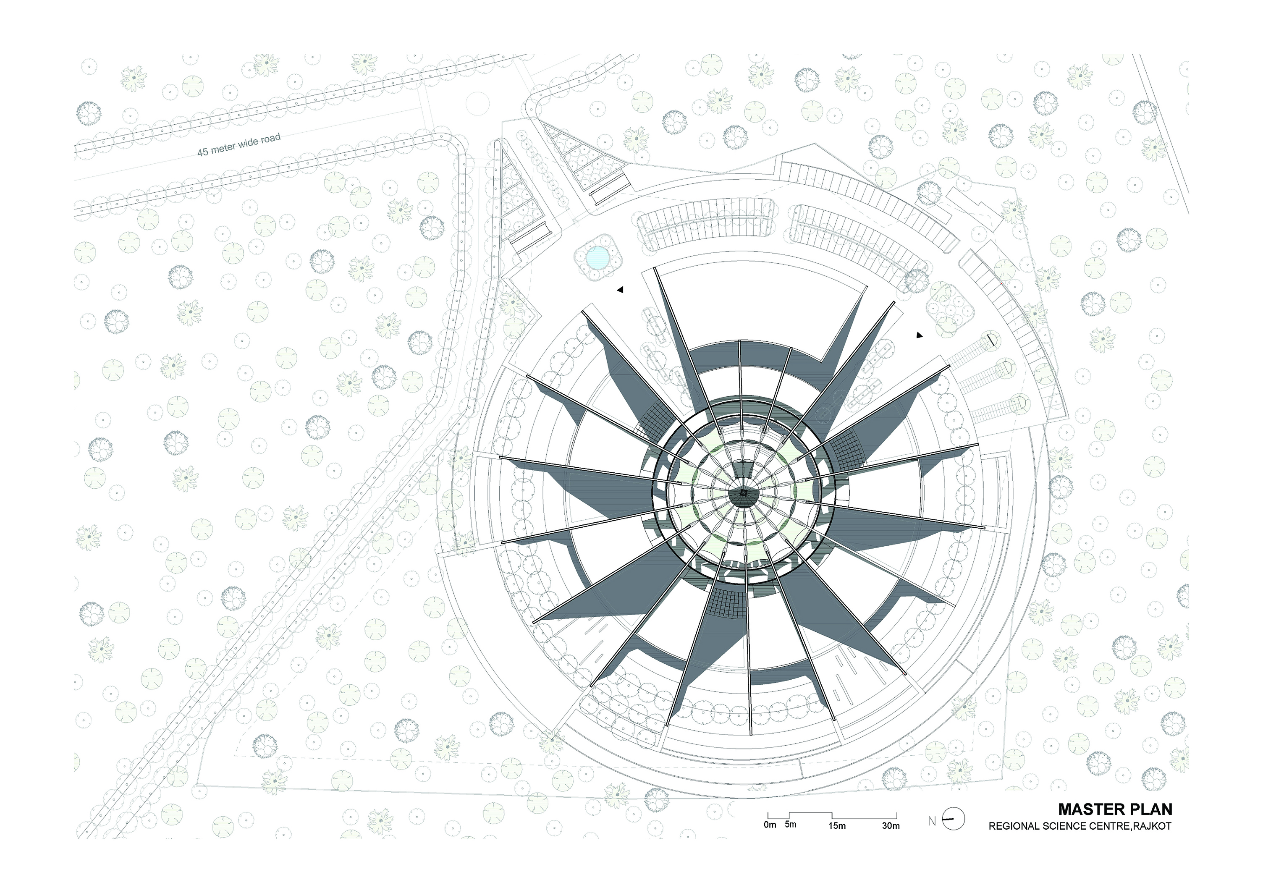
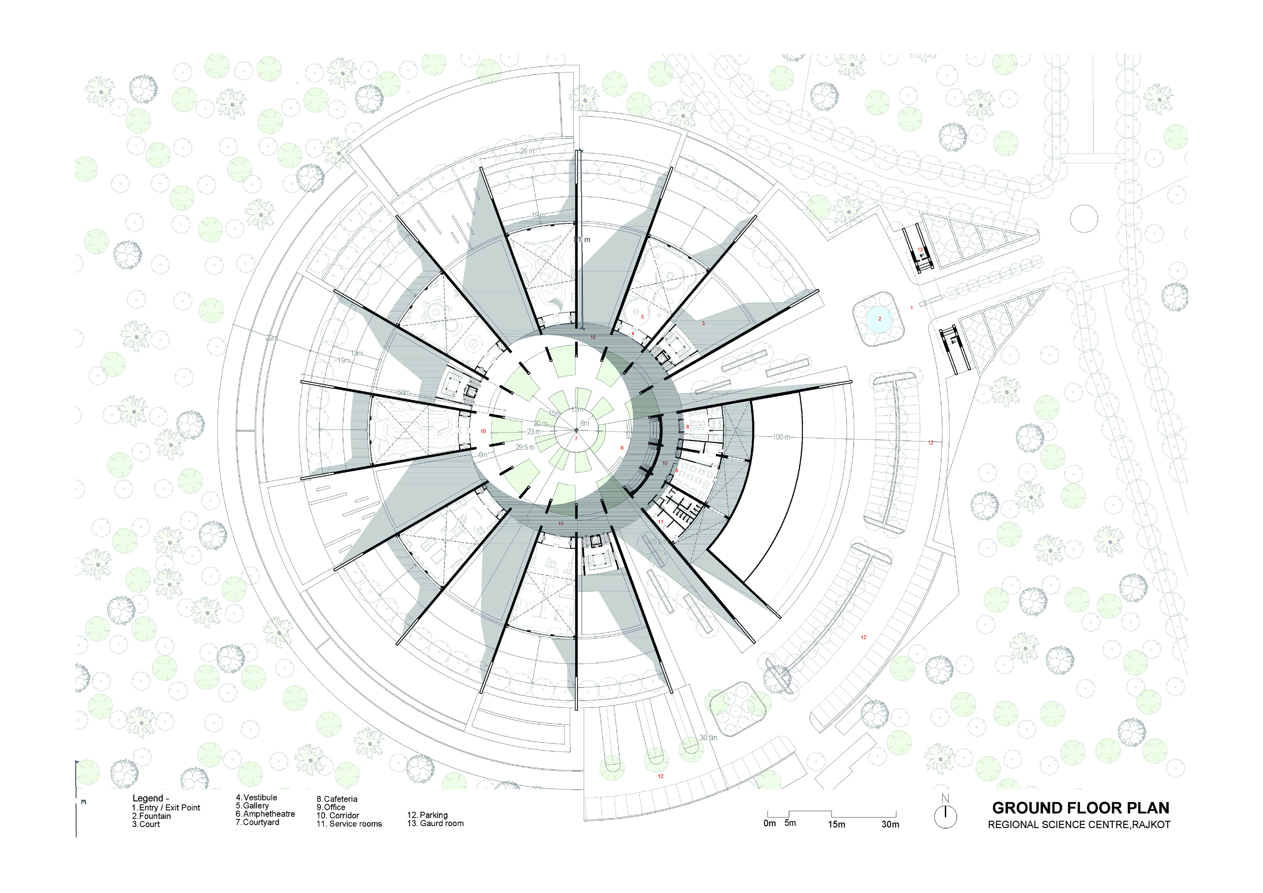
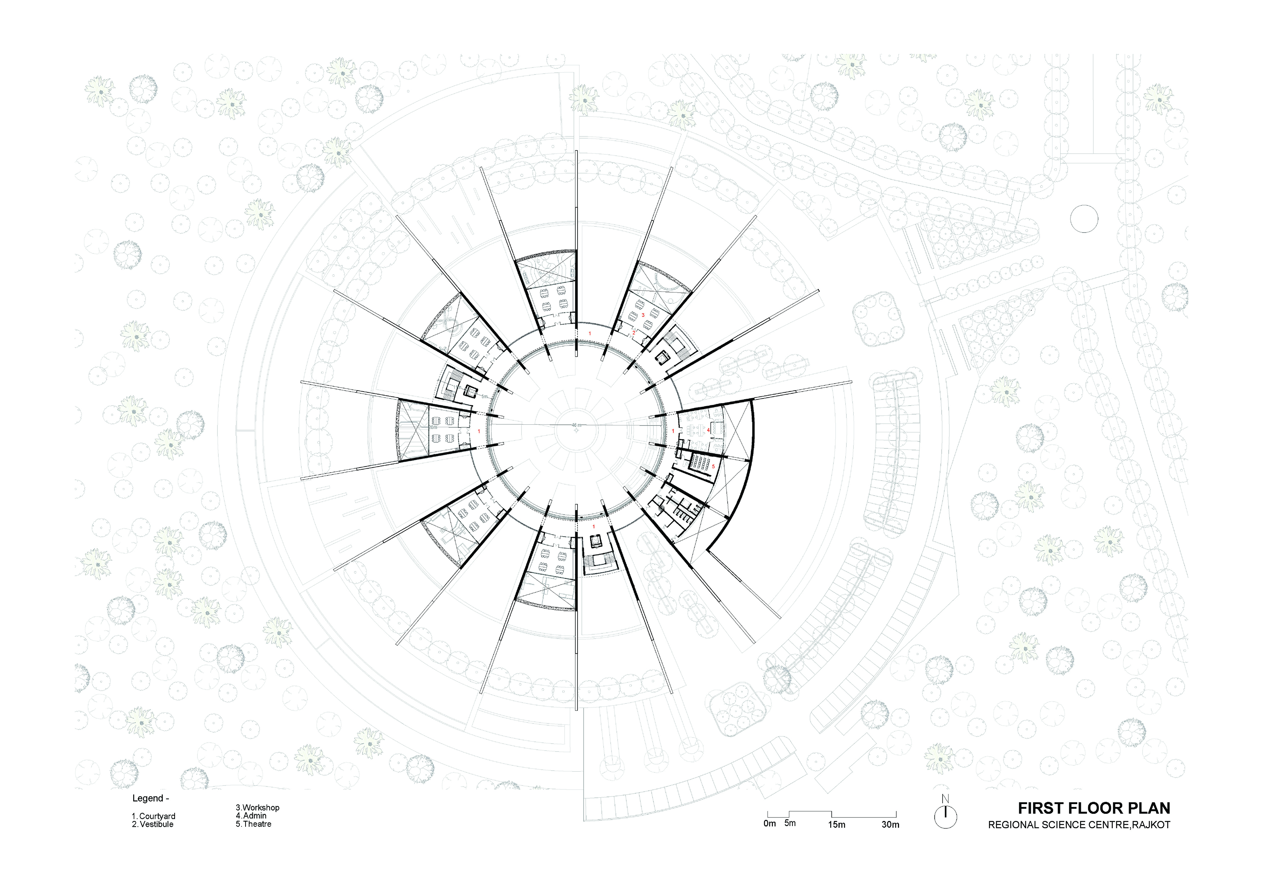
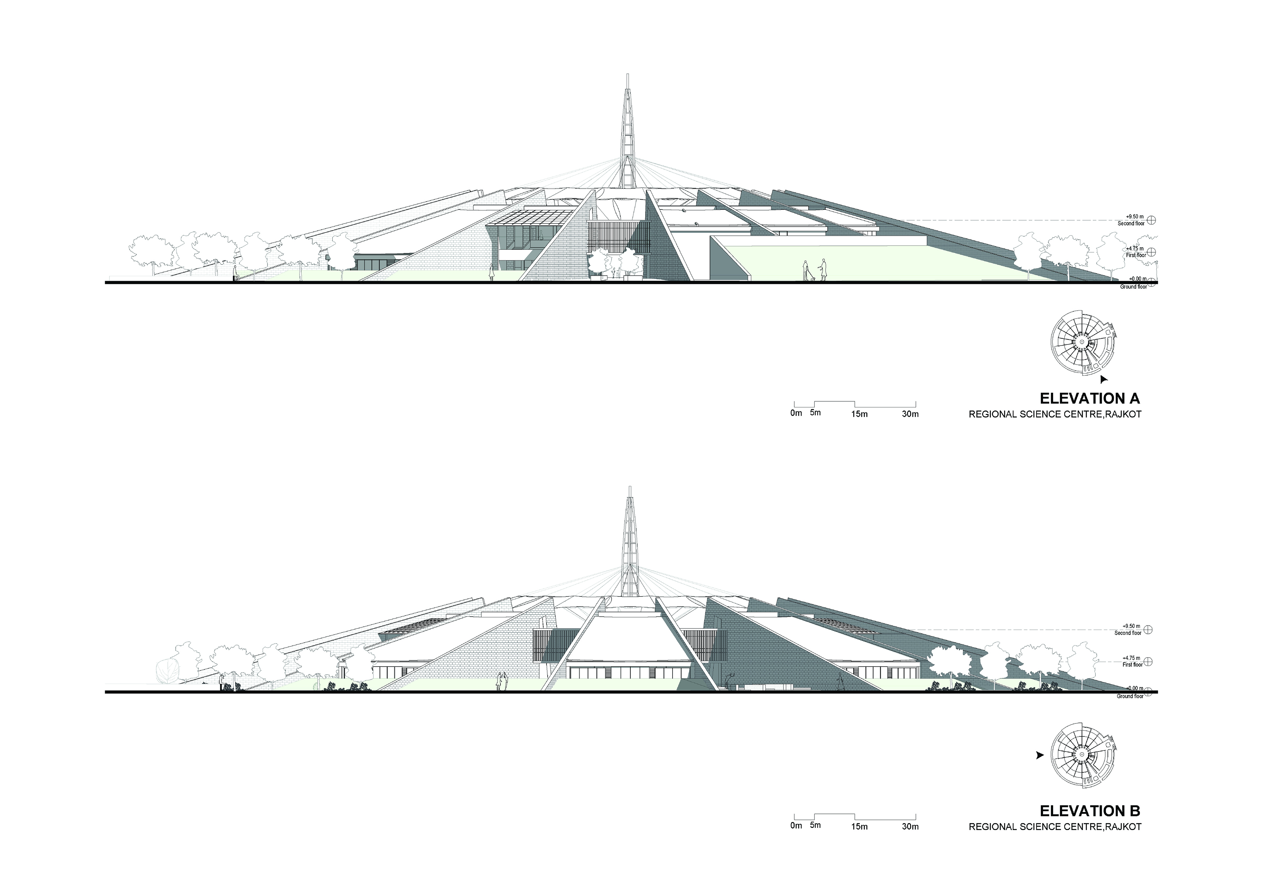
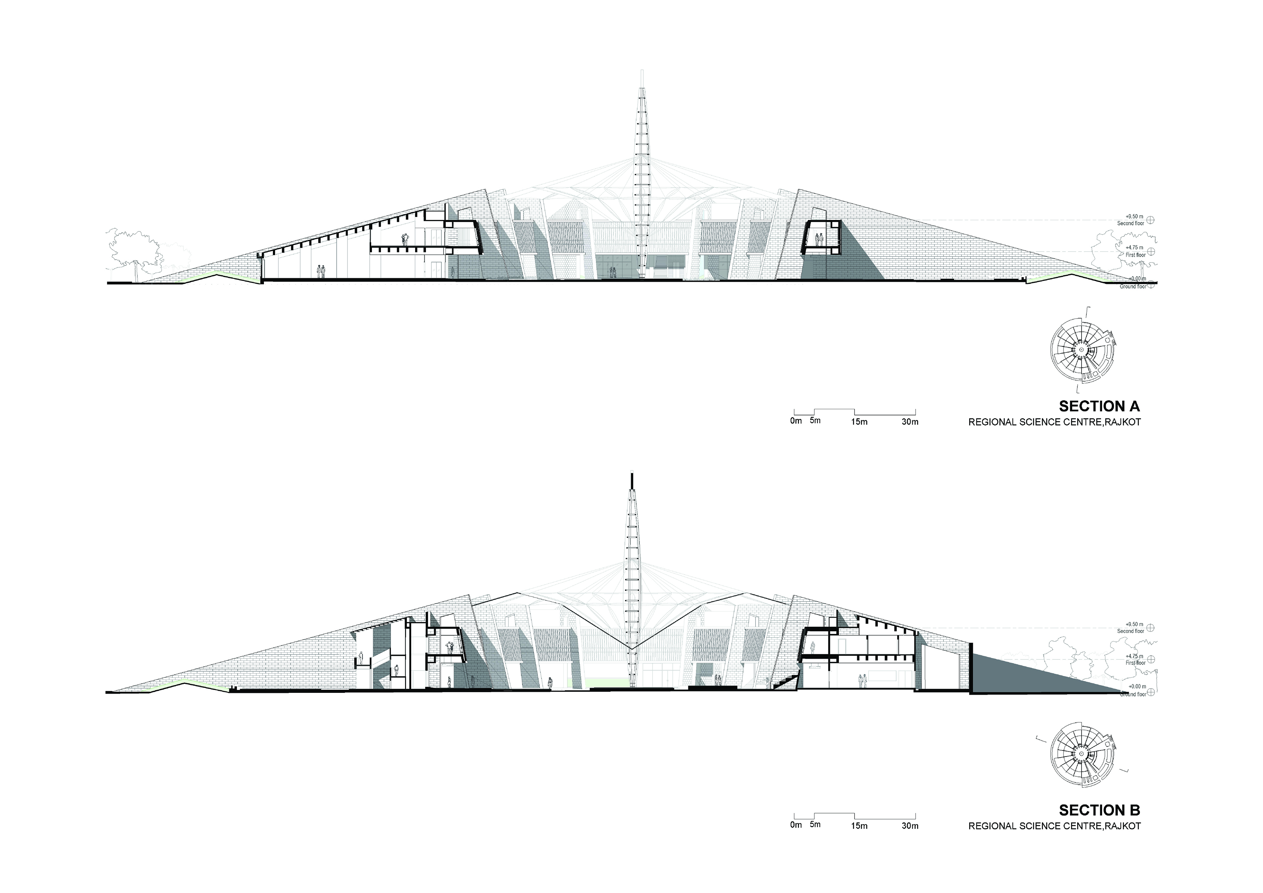

Mian R&D Center | Idee architects

CR09-Vaikuntha Mahaprasthanam_a Hindu crematorium | D A Studios

Casa O | Reyes Rosiñol
Regional Science Centre at Rajkot丨INI Design Studio

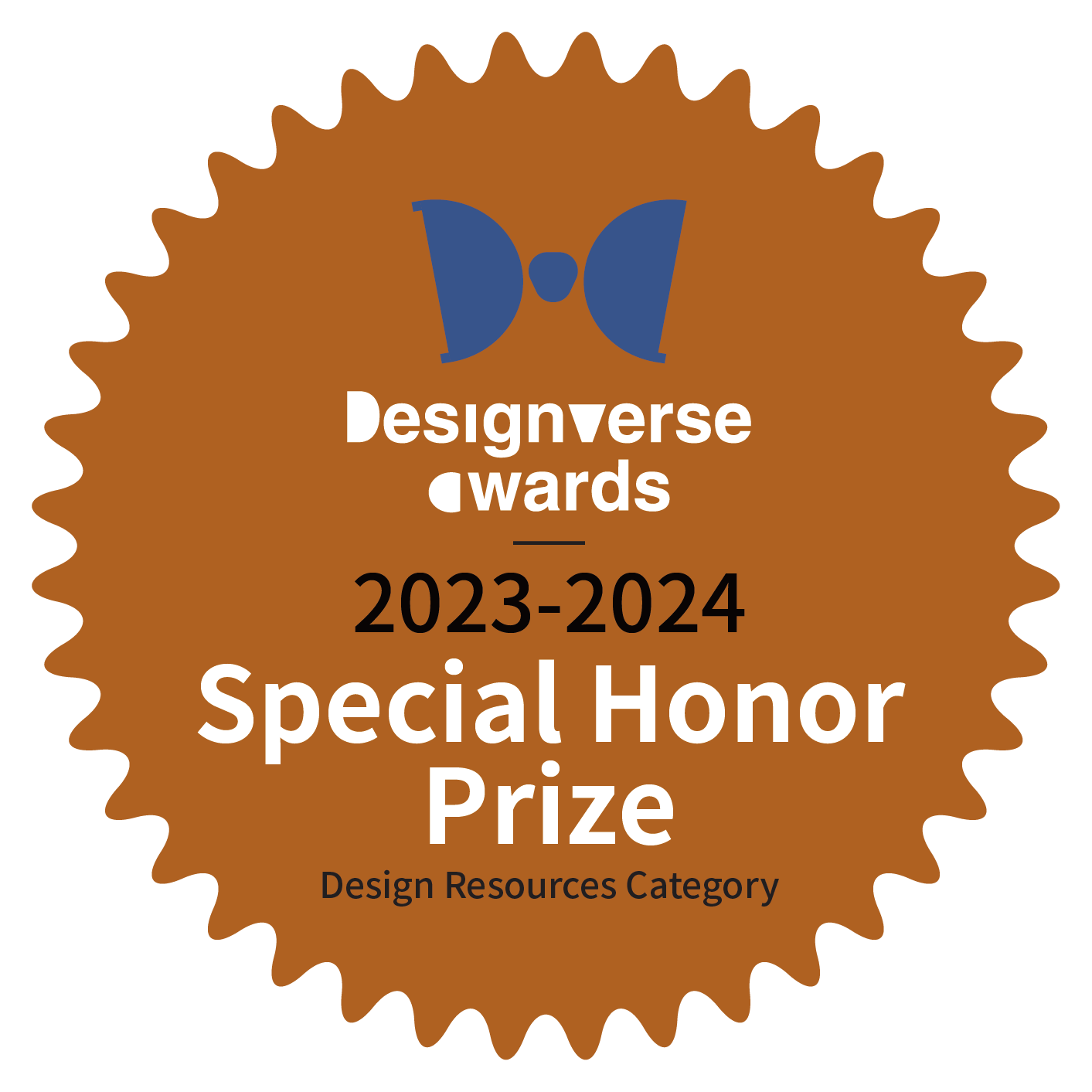
中国国家网球中心 | 奥雅设计

胜加北京办公室 | Soong松涛建筑事务所

House 109 | Frari - architecture network

Subscribe to our newsletter
Don't miss major events in the global design industry chain and important design resource companies and new product recommendations
Contact us
Report
Back to top






