House of Eta丨zeal architects
zeal architects ,Release Time2024-10-11 10:32:00
Project Name: House of Eta
Location: Tamana-gun, Kumamoto, Japan
Principal use: Residential
Client: Individual
Completion: 2021
Architects: zeal architects
Design team: Tatsuya Fuchigami
Structure engineer: Kawata Tomonori Structural Engineers
Contractor: Shinkikensetsu
Photographs: abc pictures, zeal architects
Copyright Notice: The content of this link is released by the copyright owner zeal architects. designverse owns the copyright of editing. Please do not reproduce the content of this link without authorization. Welcome to share this link.
Connects memories
This is a project for a single-family house along a magnificent river. My younger brother and his family, the owners of the house, chose the site where their grandparents lived and where they spent their childhood as a place to raise their children. The existing house was also filled with memories, but it had deteriorated, and it was foreseen to lose its shape in the not-too-distant future. Therefore, in this project, we did not make any changes to the existing house, but rather, we wanted to incorporate elements of the memories of time spent in this place into the new house to be built next door to pass on the memories to future generations.
The shape and scale of the roof of the new house are matched with those of the existing house, with an awareness of the “silhouette of the gable roof seen from afar,” which was a common memory. On the other hand, the width of the building was reduced to a two-story volume with a long length to avoid the regulation range of the cliff ordinance and to keep the distance from the road where large vehicles frequently pass by.
In addition, the roadside opening had to be closed to avoid strong winds and dust. Instead, the internal flow lines were concentrated on that side, and all the living rooms were placed on the riverside to reproduce the memorable “riverside view from the window.” Generally, openings to the west should be avoided in residential planning. Still, in this house, priority was given to bringing the rich environment of the riverside into the interior so that the residents could feel it in their daily lives.
Inside, the LDK is located in the center of the first floor, with the foundation rising as a hip wall, and the entire interior is tiled. The second floor has a sloping ceiling with a full range of heights. By lowering the starting point of the ceiling and the position of the openings, we were conscious of creating a favorable impression throughout while at the same time protecting from the sun in the west.
The existing house, where the family has gathered and grown accustomed to living in, is coming to the end of its usefulness. We hope that the house next door will take over this role and become a place of new memories. (Tatsuya Fuchigami)
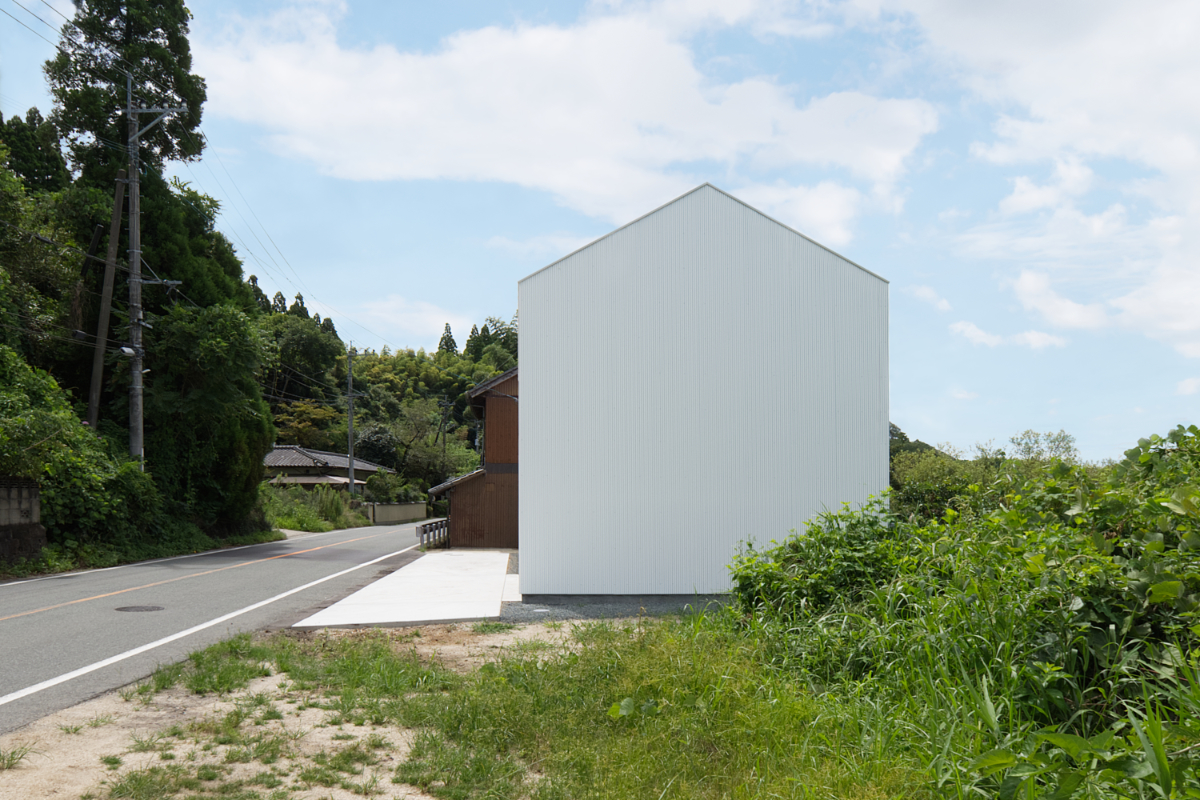
Photograph: zeal architects
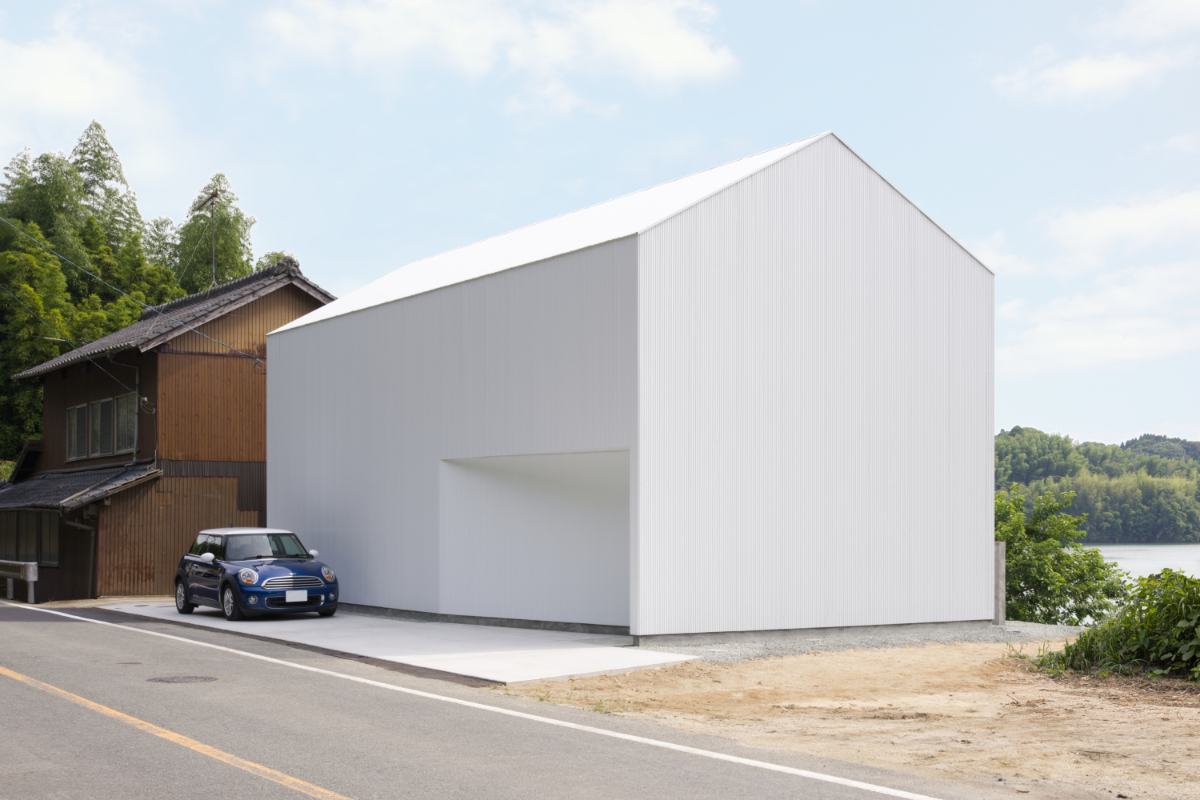
Photographs except as noted: abc pictures
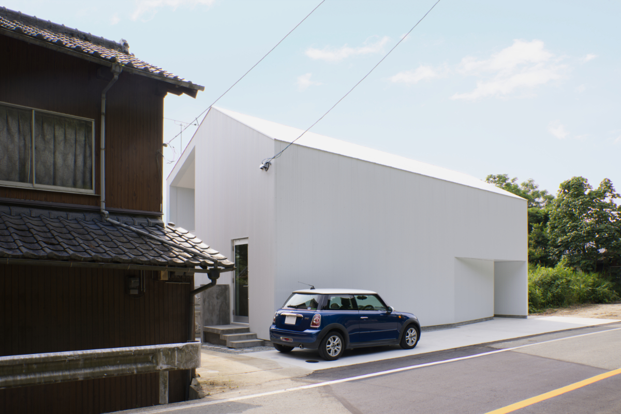
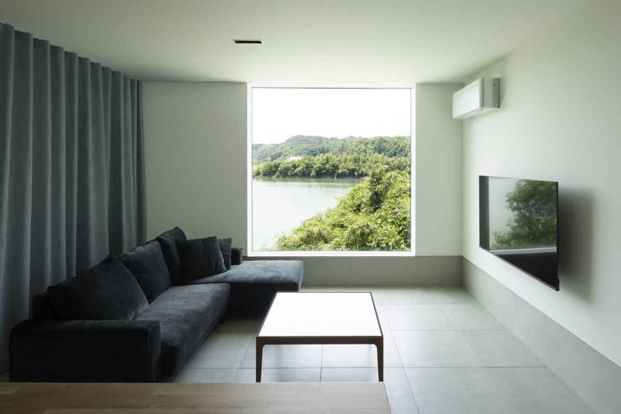
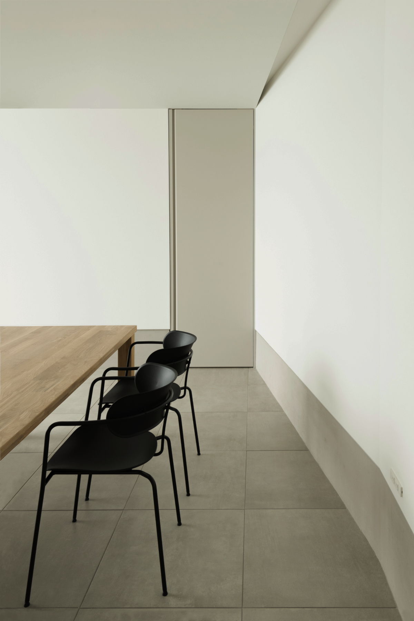
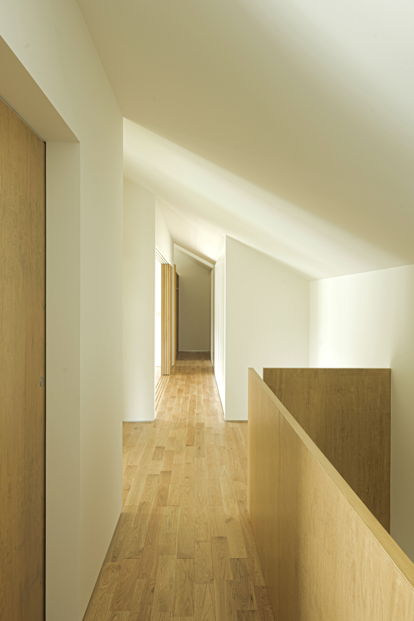
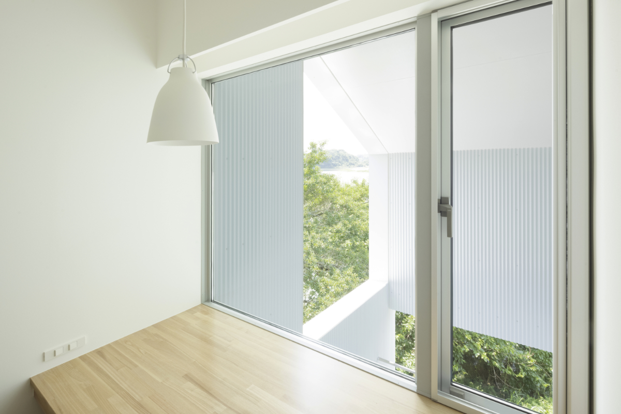
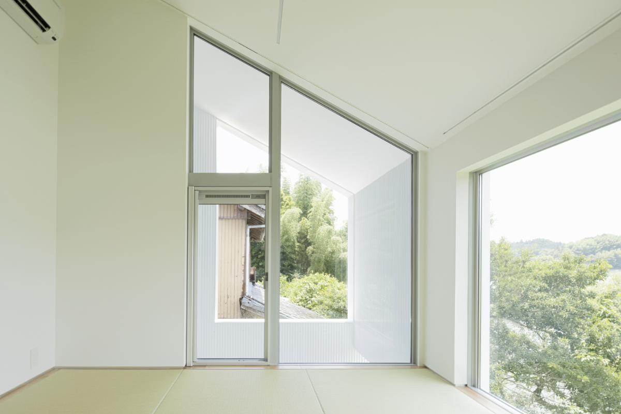
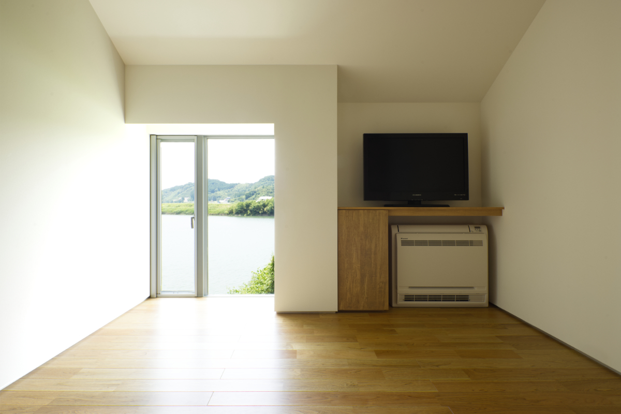
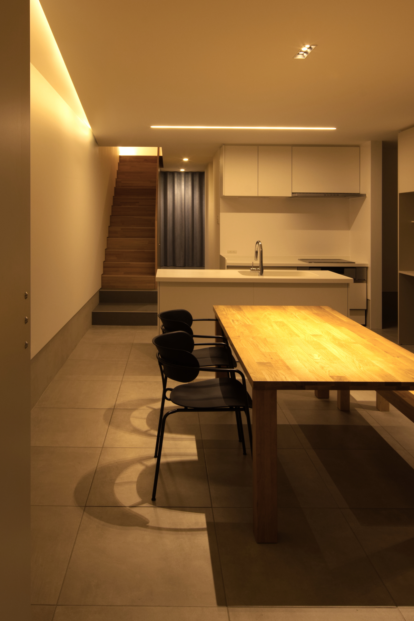
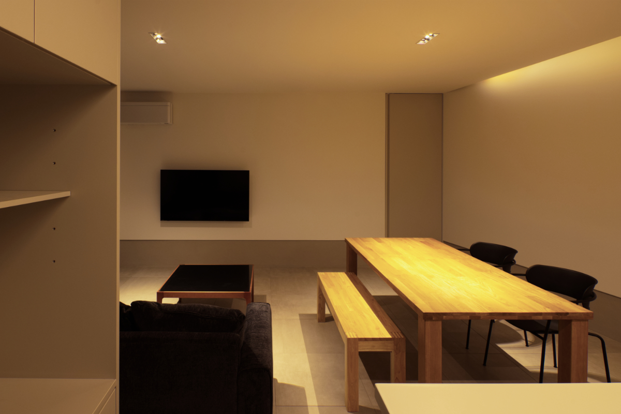
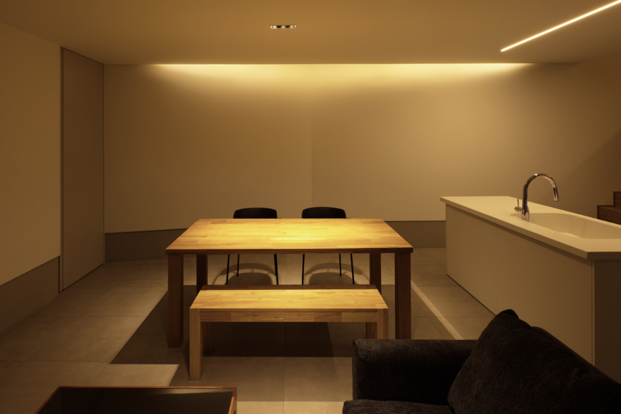
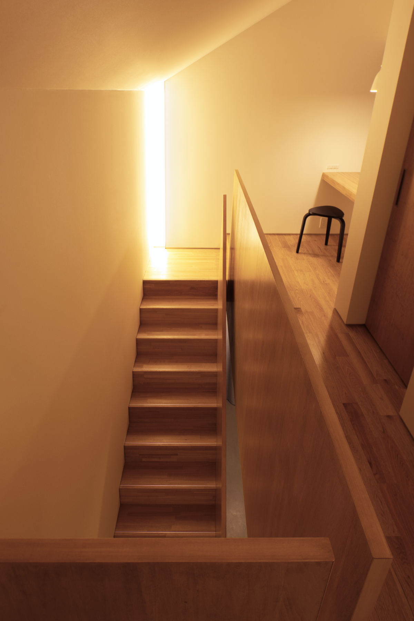
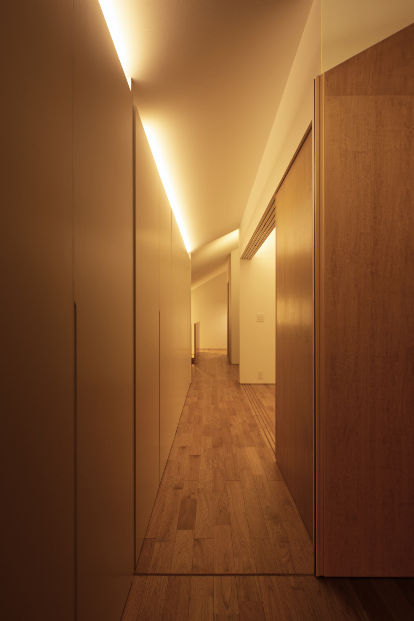
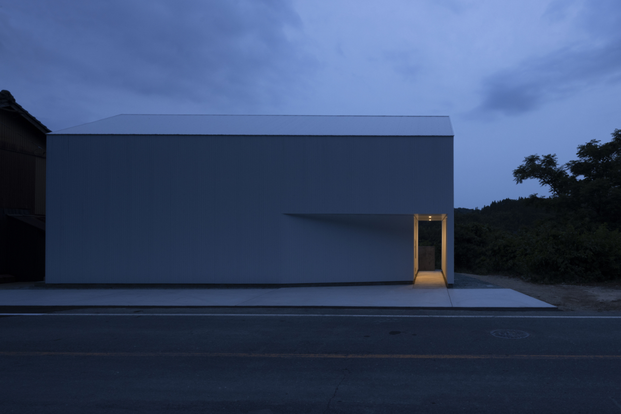
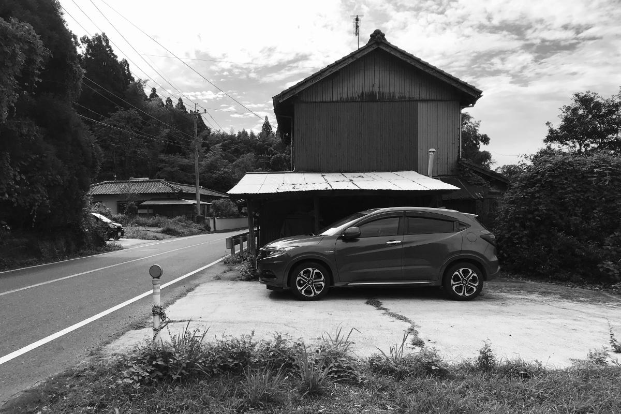
Before (Photograph: zeal architects)
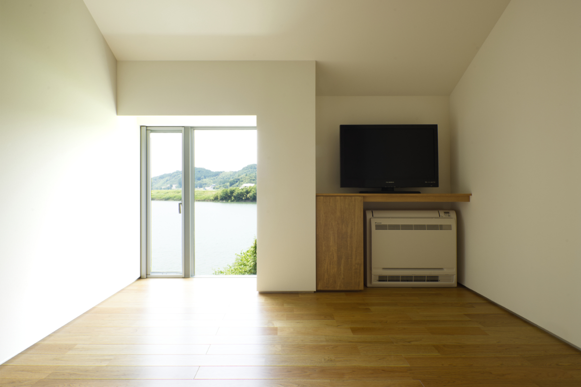
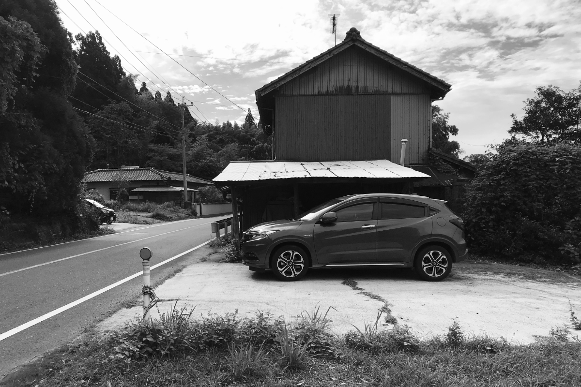
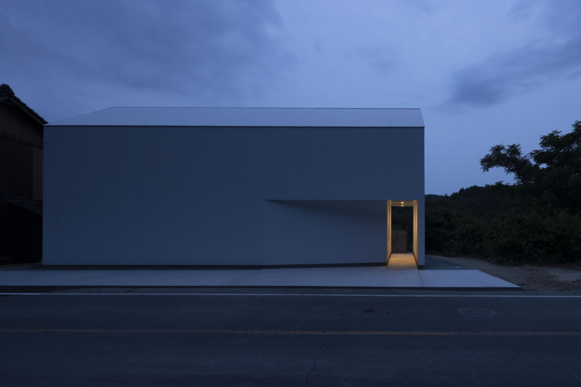
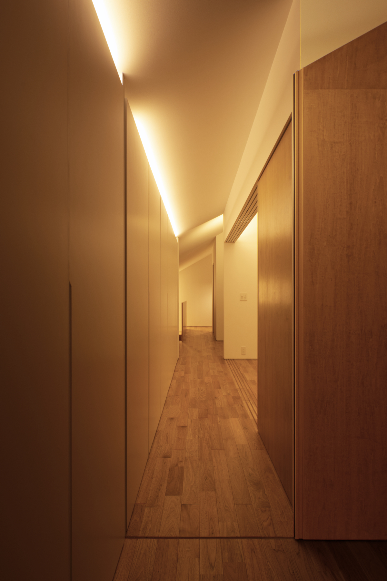
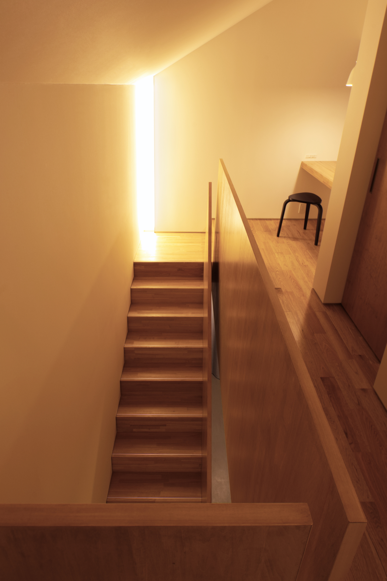
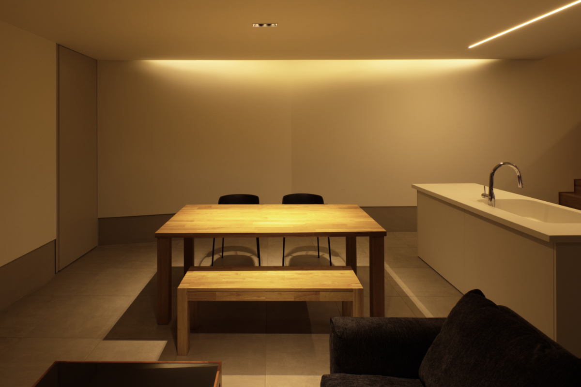
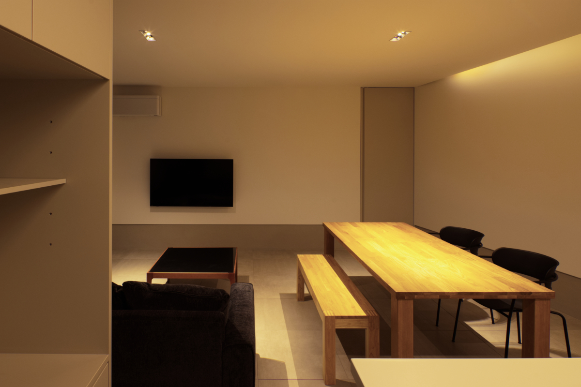
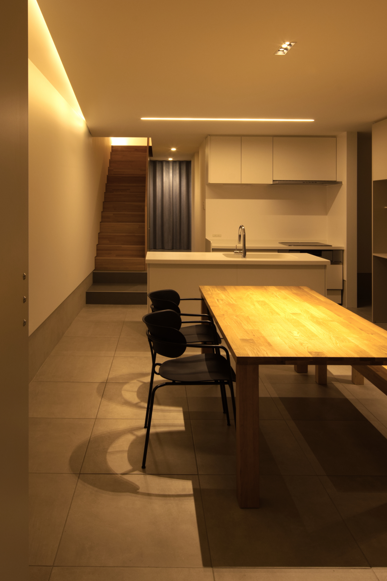
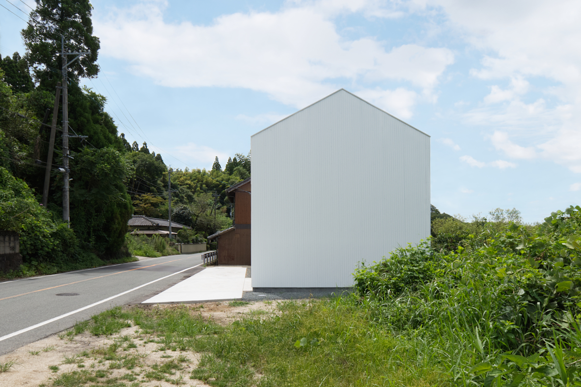
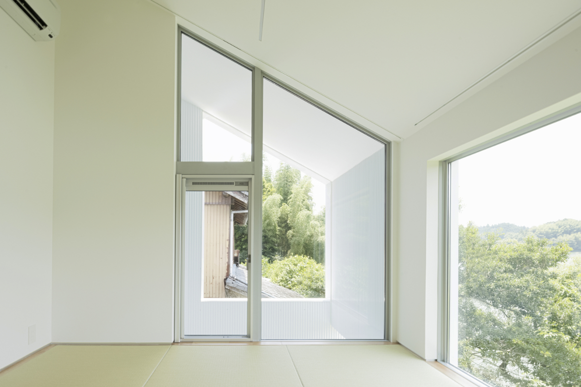
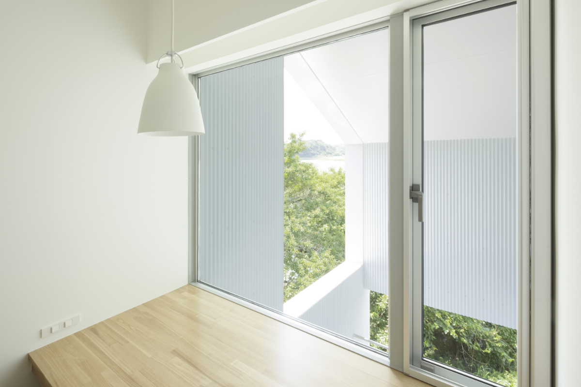
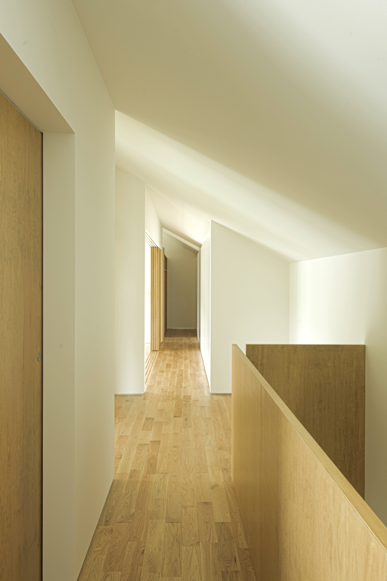
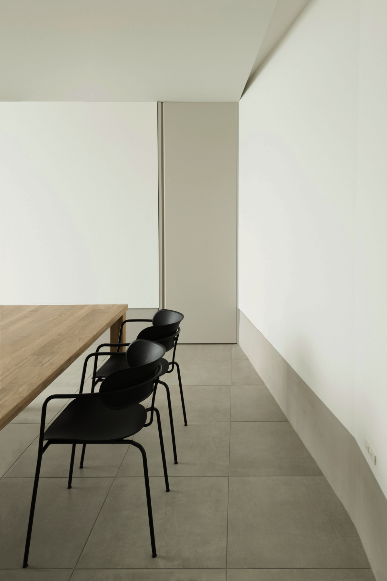
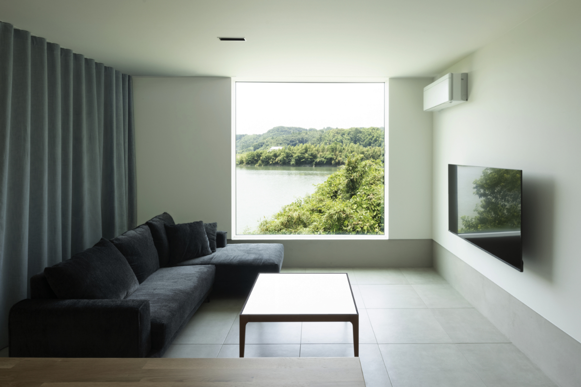
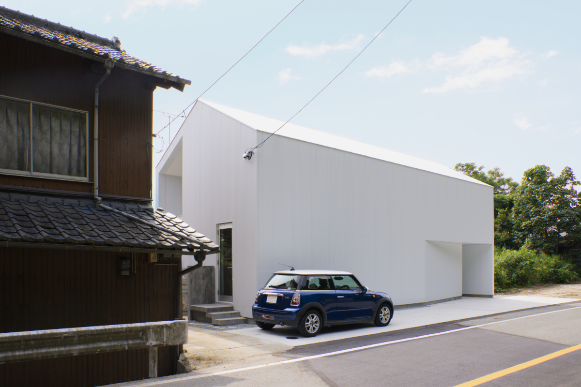
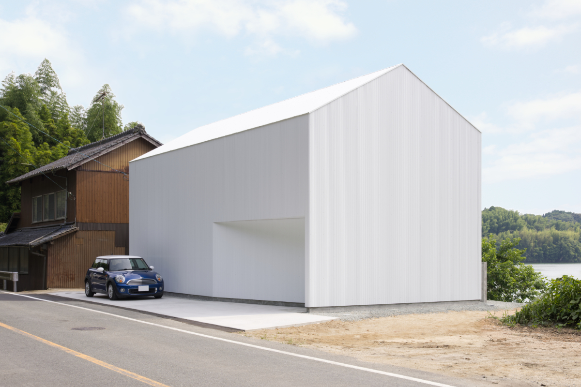

Cloud 11 | Snøhetta

张江科学之门双塔:以前瞻设计打造城市的创新引擎 | Gensler
Le Stalle丨Pedro&Juana
House of Tensui | zeal architects
House of Eta丨zeal architects

ZONES I POLY VOLY 新办公空间丨众舍设计事务所

气泡宇宙 | VAVE Studio

深圳湾超级总部基地城市展厅改造设计丨PILLS

Subscribe to our newsletter
Don't miss major events in the global design industry chain and important design resource companies and new product recommendations
Contact us
Report
Back to top





