Terracotta House丨K2LD Architects
K2LD Architects ,Release Time2024-08-27 09:59:00
Name: Terracotta House
Location: Singapore
Design Team: Ko Shiou Hee, Chang Min Yuan, Anthony Leow
Owner/Client: Confidential
Site Area (Sqm): 3010.5 sqm
Gross Floor Area (Sqm): 1368.98 sqm
Year Of Completion: 45139
Construction Duration: 24 Months
Builder (Main Con.): Sysma Construction Pte Ltd
C&S: MSE Consultants Pte Ltd
M&E: Elead Associates
QS: WS Surveyorship Pte Ltd
Landscape: Nyee Phoe Flower Garden
Photography Credits:
Fabian Ong,
Studio Periphery, Marc Tan,
K2LD Architects
Copyright Notice: The content of this link is released by the copyright owner K2LD Architects. designverse owns the copyright of editing. Please do not reproduce the content of this link without authorization. Welcome to share this link.
CONSERVATIONS
Conservation of traditional bungalows is part of Singapore's diverse architectural heritage, reflecting its colonial past and contributing to its vibrant urban fabric. These structures that are emblematic of past era and are required by law to be conserved. Terracotta House is exemplary of such bungalows.

© Fabian Ong

© Fabian Ong
LEVELS
The dwelling level of the original bungalow was 1.8 meters from the road level to mitigate past occasional flooding from surrounding low-lying valley. Adapting to modern living condition demands a fully accessible solution. Placement of the lift was carefully considered to connect the new levels with the existing. Multiple intermediate levels were worked in to the design of the new addition. The approach results in a sub-terranean basement which welcomes natural light, particularly in the entertainment room with full-width acrylic panel offering unobstructed view to water and sky.
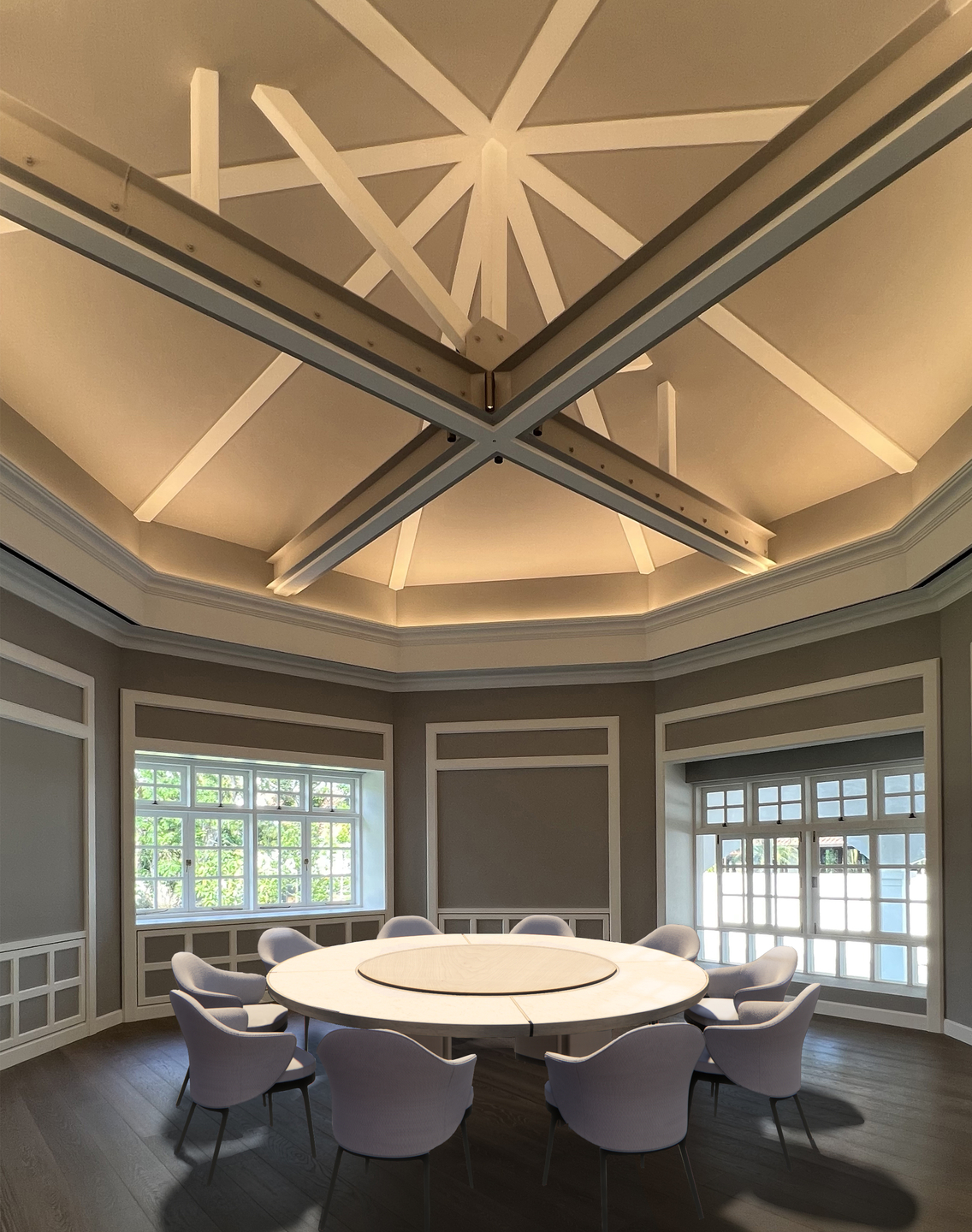
© K2LD Architects

© Fabian Ong
FACADE – PIXELATION
Responding to the terracotta roof of the conserved bungalow, a new facade is designed for its extensions. The careful mix of earth-tone colours mirrors gradation of traditional roof tiles. Unlike conventional cladding system, a custom-detailed stainless steel hanging system enables free insertion of cladding modules, even over the fenestration. The pixelation effect lessens the visual impact of the new addition and transforms it into architectural screen that complements the conservation bungalow like the backdrop of a stage.

© Fabian Ong

© Fabian Ong
CONNECTION
Fully glazed bridges are inserted as clear seamless connections between the conserved bungalow and the new addition. Courtyards at various levels are also designed to mediate transitions between the old and new.

© Fabian Ong

© Fabian Ong
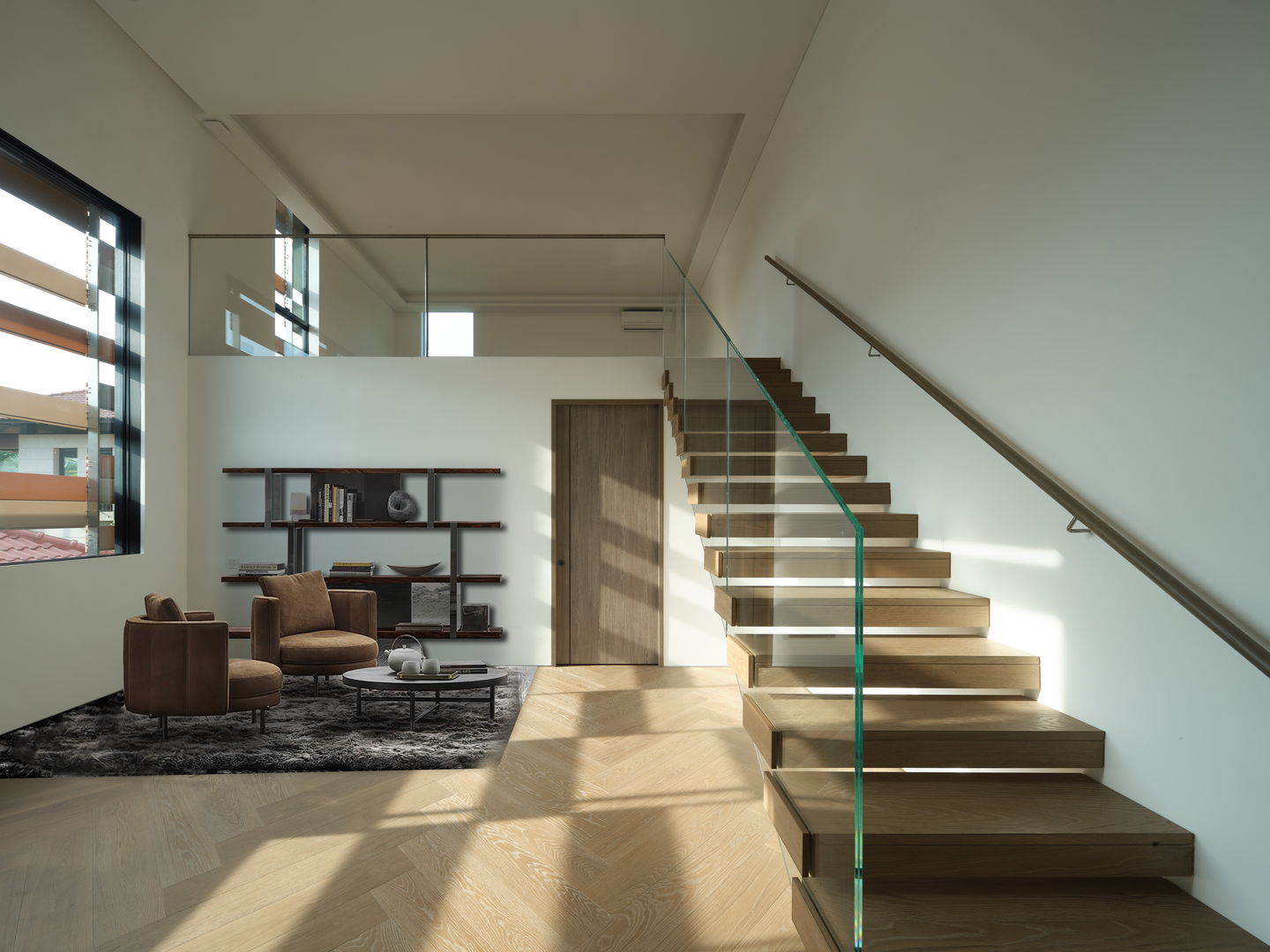
© Fabian Ong
INTEGRATION
Terracotta House signifies a sensitivity towards its historical and environmental context by active engagement, resulting in seamless integration that goes beyond looks and expression. Amidst Singapore's progress, it bridges generations, celebrating the past in renewal while embracing future in invention.

© Studio Periphery,Marc Tan
Project Summary
Singapore's traditional bungalows stand as reminders of the past. Terracotta House exemplifies this conservation effort. The new facade, inspired by the bungalow's terracotta roof, lessens the impact of new additions through a pixelation effect, enhancing the architectural backdrop, with glazed bridges and courtyards facilitating clear transitions between old and new.

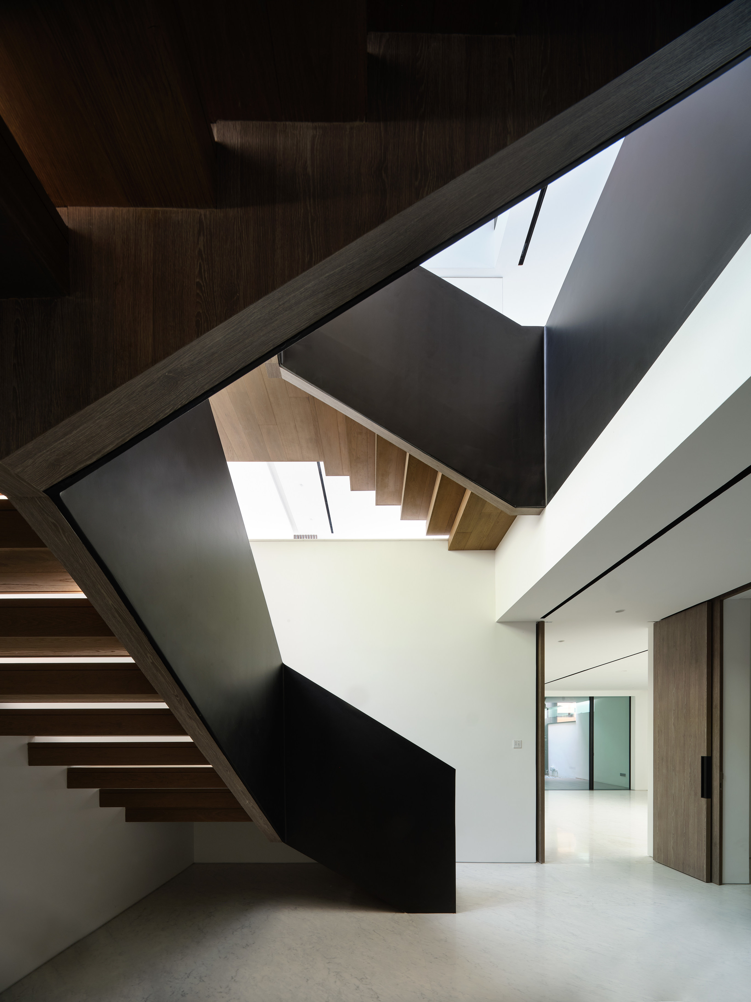
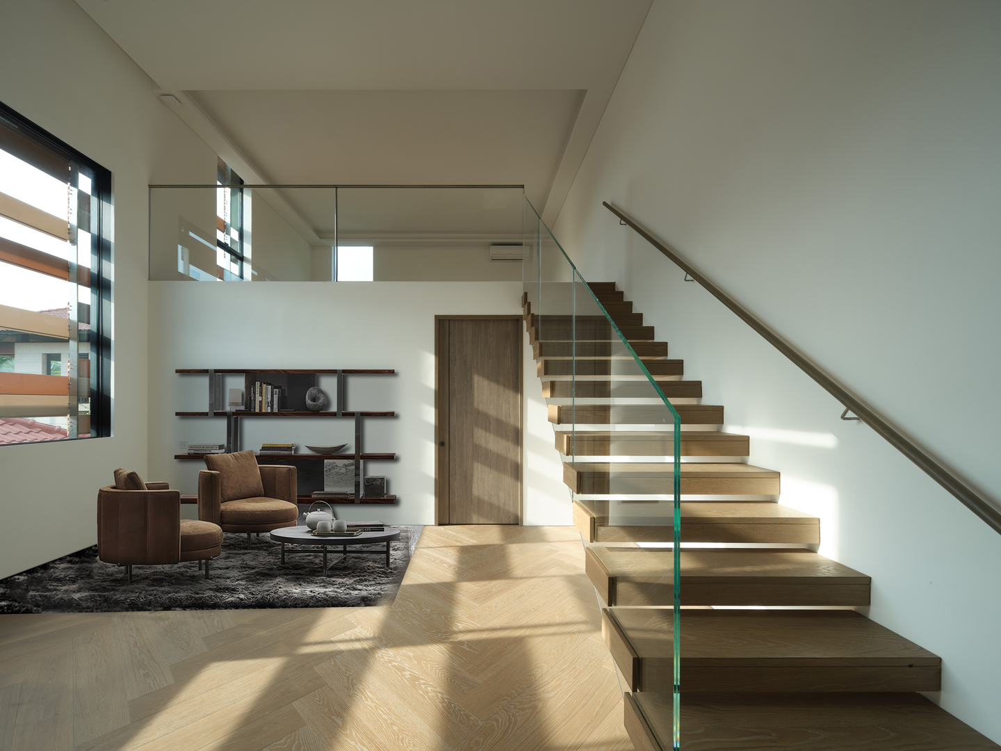

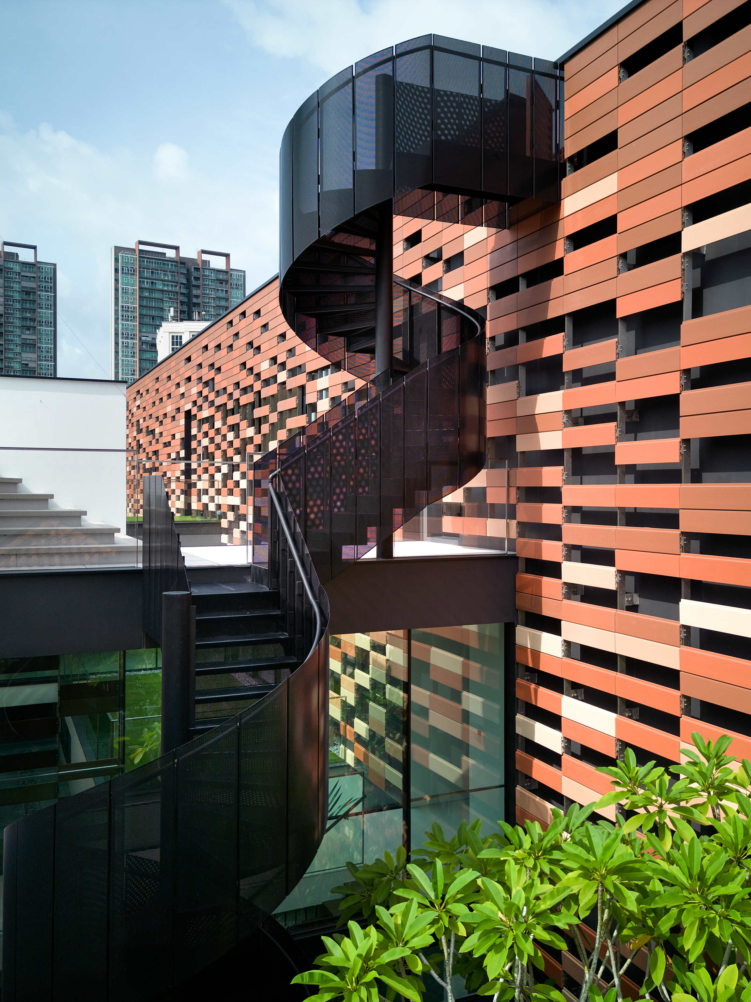
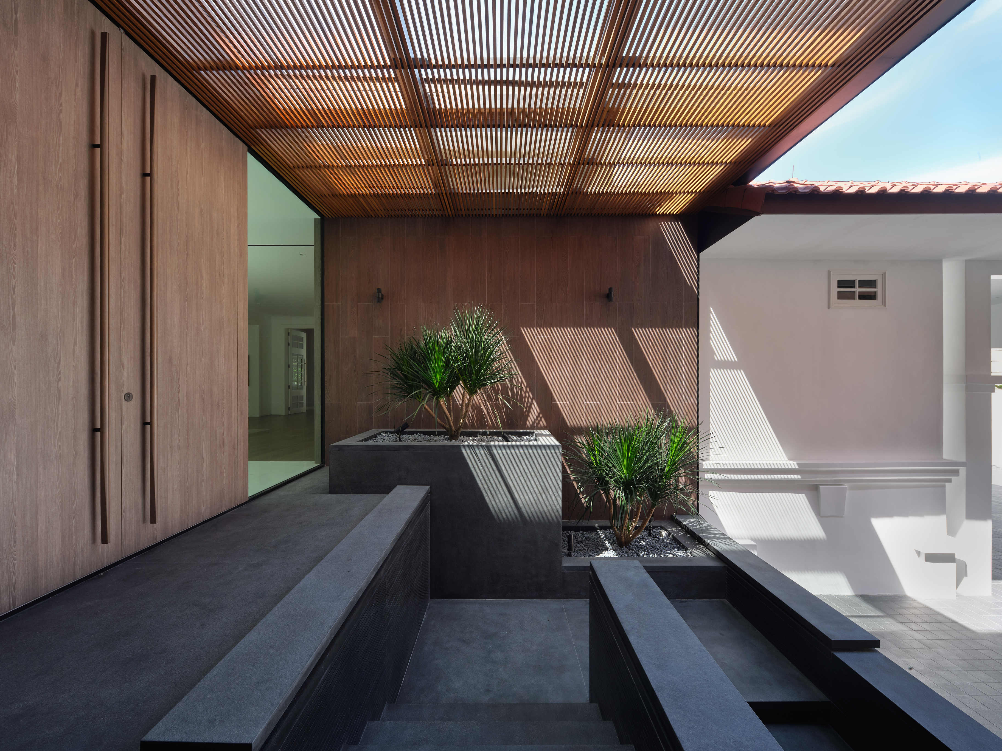
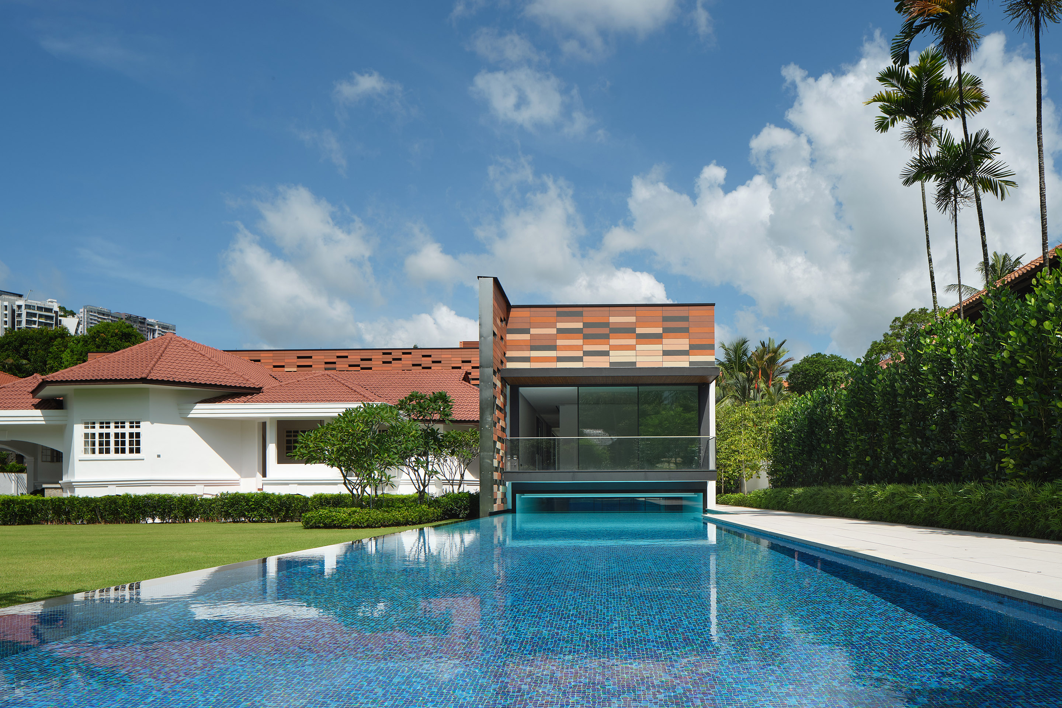



Hamamelis丨Giancarlo Zema Design Group (GZDG)

Mian R&D Center | Idee architects

CR09-Vaikuntha Mahaprasthanam_a Hindu crematorium | D A Studios
Winged House丨K2LD Architects
Shunde Primary School丨K2LD Architects
Terracotta House丨K2LD Architects

胜加北京办公室 | Soong松涛建筑事务所

深圳招商华侨城红山6979丨Laguarda.Low Architects(LLA建筑设计)

日立市立日高小学丨株式会社 三上建筑事务所

Subscribe to our newsletter
Don't miss major events in the global design industry chain and important design resource companies and new product recommendations
Contact us
Report
Back to top






