Thames Christian School & Battersea Chapel丨Henley Halebrown
Henley Halebrown ,Release Time2024-07-30 10:05:00
Appointment: 2017
Construction start: April 2019
Completion: 2023
Area: 5,132 m2
Client: Winstanley & York Road LLP
Architect: Henley Halebrown
Project architects: Noel Cash, Jack Hawthorne (Henley Halebrown)
Project team: Lea Daniel, Gavin Hale-Brown, Simon Henley, Craig Linnell, Michael Mee (Henley Halebrown)
Executive architect: HLM
Masterplanning: HTA
Structural engineer: Pell Frischman
Services engineer: Desco
Cost consultant: Martin Arnold
Planning consultant: Montagu Evans
Landscape architect: Farrer Huxley
Acoustic engineer: AF Acoustics
Building control: MLM
Project manager: Taylor Wimpey
Main contractor: Midgard
Sustainability
Energy in use: 72.5 kWh/m2/yr
Upfront carbon: 532.2 kgCO2eq/m2
Embodied carbon: 690.6 kgCO2eq/m2
Certification: BREEAM Excellent
Copyright Notice: The content of this link is released by the copyright owner Henley Halebrown. designverse owns the copyright of editing. Please do not reproduce the content of this link without authorization. Welcome to share this link.
The Thames Christian School and Battersea Chapel project in South London underscores Henley Halebrown's continued interest in exploring buildings that create both small spaces for people to interact and a concentric focal space to which we can gravitate intuitively and, by implication, recede from. This type of space can be a courtyard or a central hall as at Thames Christian School where it has also helped to eliminate the need for corridors.
Sited next to Clapham Junction railway station the project brings together the Battersea Chapel Baptist Church and Thames Christian School, an independent coeducational secondary school, under one roof. The building provides the church with a new community hall and sanctuary, and allows the school to expand to 400 pupils, of which nearly half are on the special educational needs register, whilst enabling the regeneration of the inner city Winstanley & York Road Estate.
The chapel and school share a rectilinear, two-storey plinth that gives the project the gravitas of a public building. Within, the chapel's congregation gather in the hall and sanctuary that can be combined into a larger space for baptisms and other big events. Meanwhile the school hall facilitates performance, dining, physical education and assembly, and is shared with the community for events outside of school hours. For Henley Halebrown this is about making spaces that configure the way people gather; spaces that can democratise and create hierarchies and spaces that can atomise or unite us.
The project is bound by railway tracks and residential streets overlooked by 11-storey point blocks and 5-storey terraces. In this context, the building creates a sanctuary for its pupils, with classrooms elevated above ground in a four-storey S-shaped plan. These upper floors are planned around east and west-facing open-air courtyards that become worlds in microcosm, negotiating between the inner life of the school and that of the surrounding city. They incorporate gallery circulation that shades classrooms allowing them to be day-lit and naturally ventilated, creating a comfortable learning environment without relying on mechanical cooling. Specialist teaching spaces are dispersed among general classrooms, bringing students into contact with the school's diverse curriculum.
These open-air spaces also play on the recurring theme of liminality that continues to inform Henley Halebrown's work. By embracing the elements in this way, the boundary between the inside and outside is broken. This literally breathes life into what might otherwise be a simple barrier, making the wall feel like an inhabited space that further contextualises the built fabric with its environment both practically and culturally as well by treating buildings not as isolated objects but instead as urban extensions of their surroundings. This is very much about experiencing architecture in a visceral way and, as the architects say, about creating "landscapes inside buildings" where their public and private realms continuously interplay with one another.
At Thames Christian School and Battersea Chapel, the building's unfamiliar scale, form and façade composition establish a civic presence for the chapel and school. This has a welcoming landmark effect in the neighbourhood that sees the culture of the school and congregation reflected in their building. Meanwhile, the material palette of cream brickwork and grey precast harmonises with the neutral tones of the surrounding streets, suggesting the building is both part of and apart from its context.
Stephen Holsgrove, Head of Thames Christian School says,
‘The creative S shape design with access via external walkways allows connection to be maintained between all spaces on the upper levels enabling the warm relational ethos of the school to flourish in ways that would not be possible in a traditional setup with classrooms off corridors. Pupils love the multilevel courtyards in the sky which provide much needed outdoor recreational space. The building has the feel of something much larger and belies its inner-city footprint. Specialist areas for Art, Drama, Music, Design, Computing and Science complement the general classrooms and a library, study centre and common room provide reflective spaces for pupils.’
The S-shaped plan also reduces external noise levels and in particular the acoustic challenge presented by Clapham Junction railway station – by 15dB in the most onerous instance – achieving external noise levels of 55dbB allowing classrooms to be naturally ventilated and significantly reducing the embodied and operational carbon associated with active cooling measures.
Simon Henley says,
‘In addition to natural ventilation, our environmental strategy for this project is supported by a fabric first approach to solar shading and overheating prevention, whereby a generous external access gallery shades south, west and east-facing classrooms. During the high temperatures recorded in recent summers, the school reported that all classrooms were comfortably occupied and did not overheat.’
Moreover, the decision to externalise circulation improves the building's net to gross, effectively building less internal, tempered space and reducing the amount of internal partitioning required. These and other measures have led the scheme to be certified BREEAM Excellent.
Importantly, the Thames Christian School and Battersea Chapel project has been designed in a way that challenges hermetic and highly engineered environments that divorce building occupants from the outside world. Here the proximity of the atmospheric conditions achieved by Henley Halebrown through a permeable design with open-air circulation and natural ventilation engages pupils and staff with the weather, time of day and seasons. This encourages climate-responsive behaviours and is also positive in terms of mental health and well-being, grounding occupants comfortably in their surroundings.
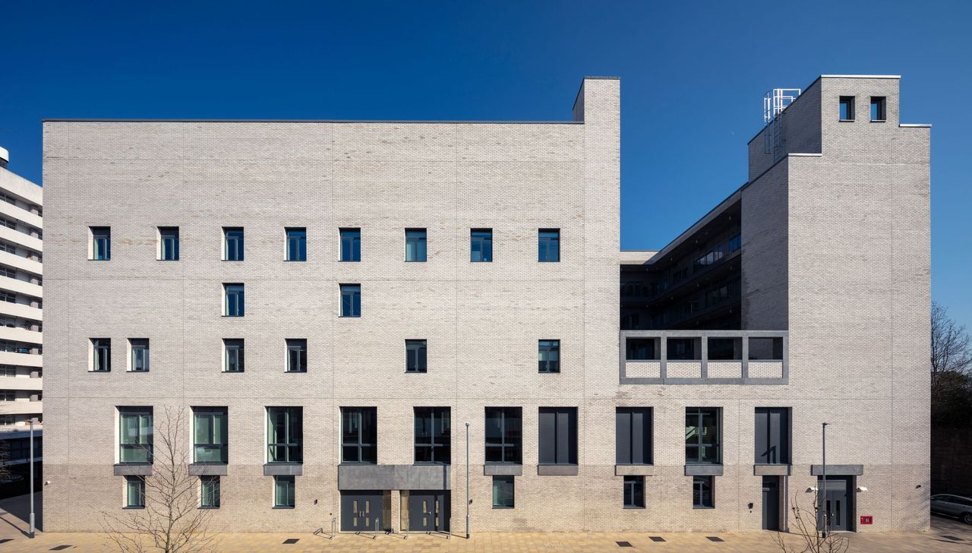
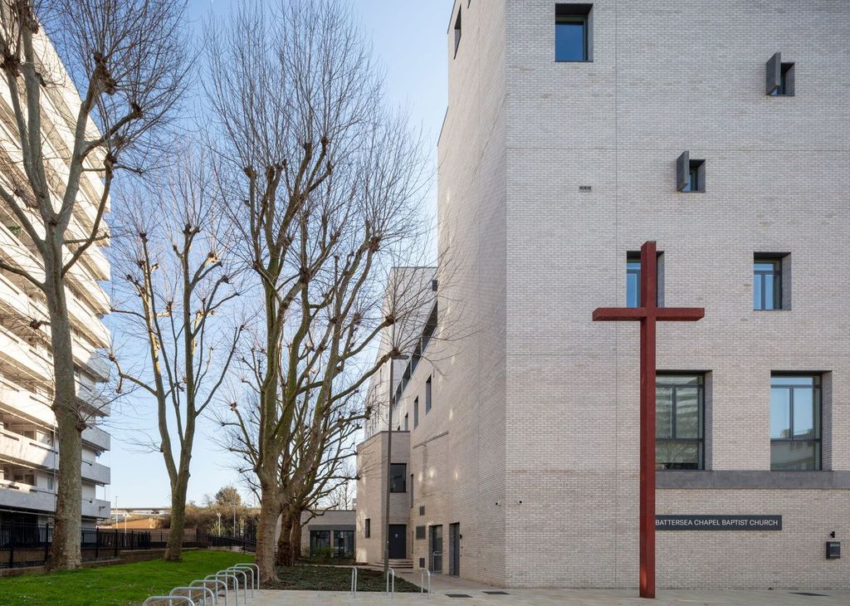
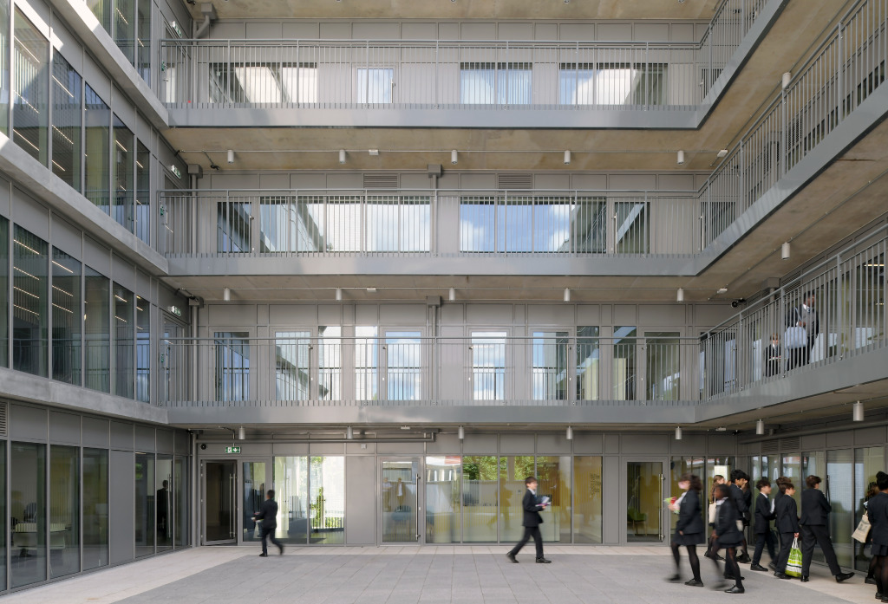
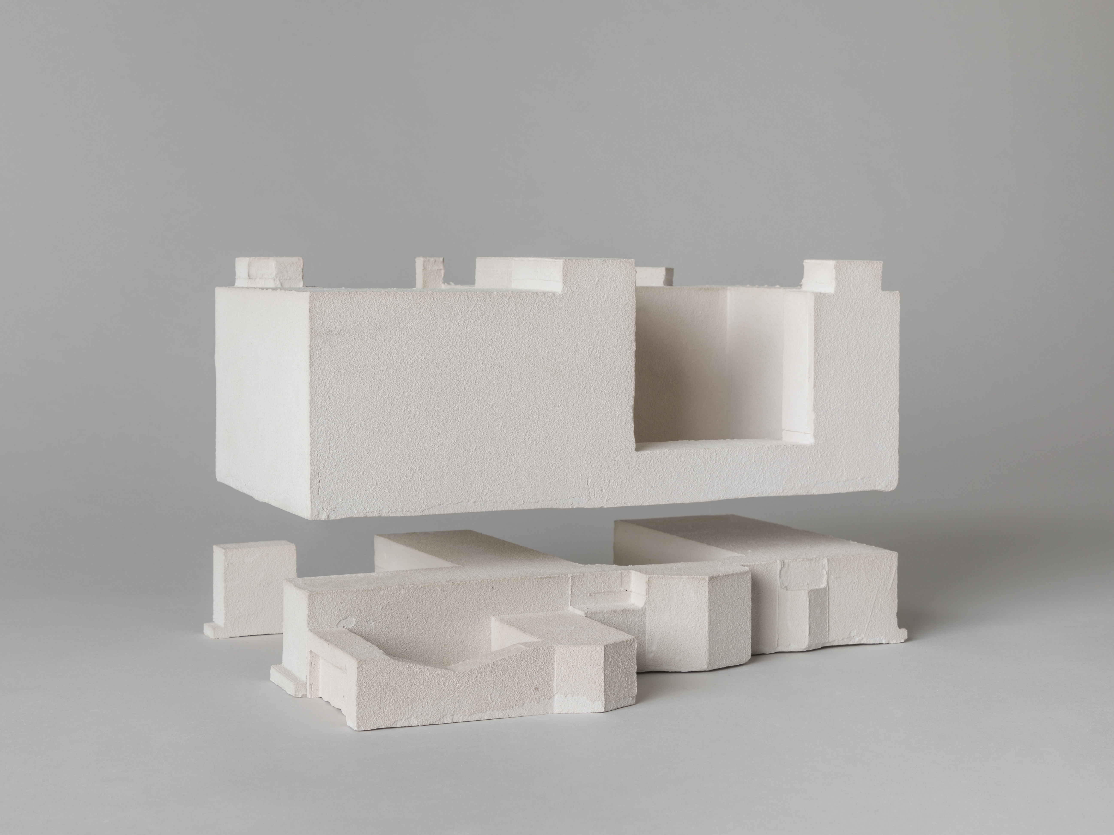
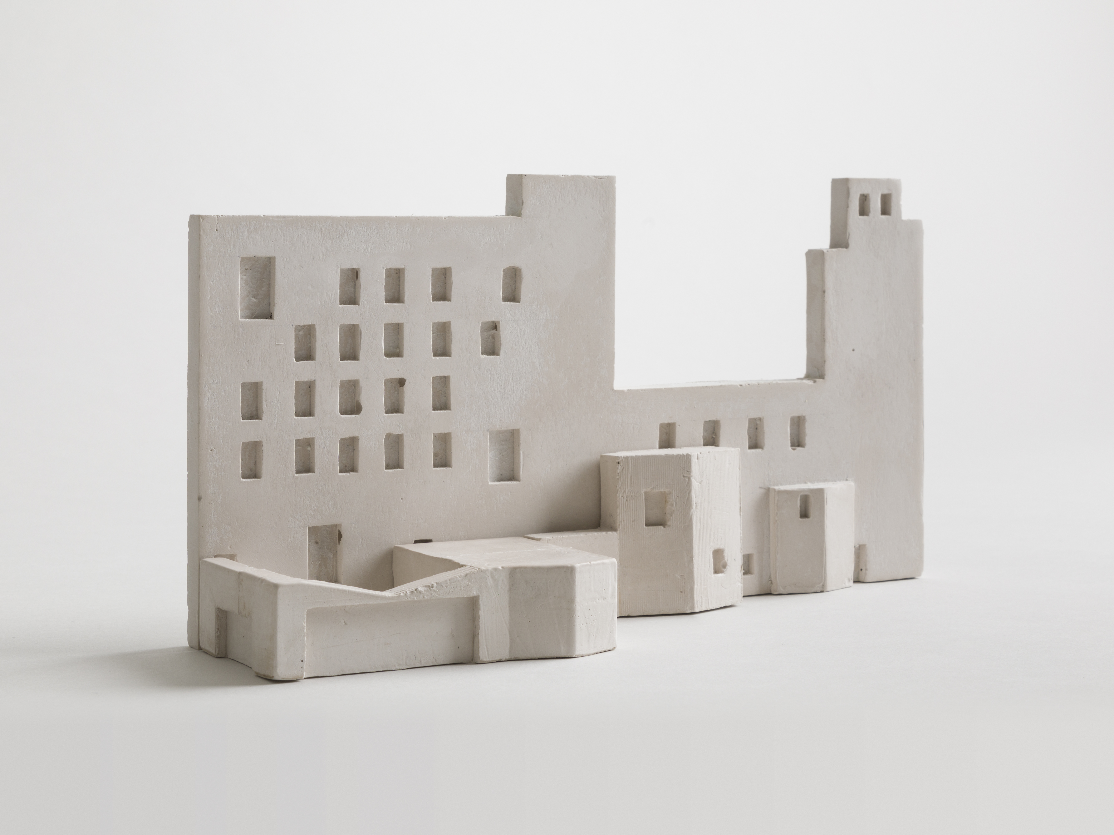
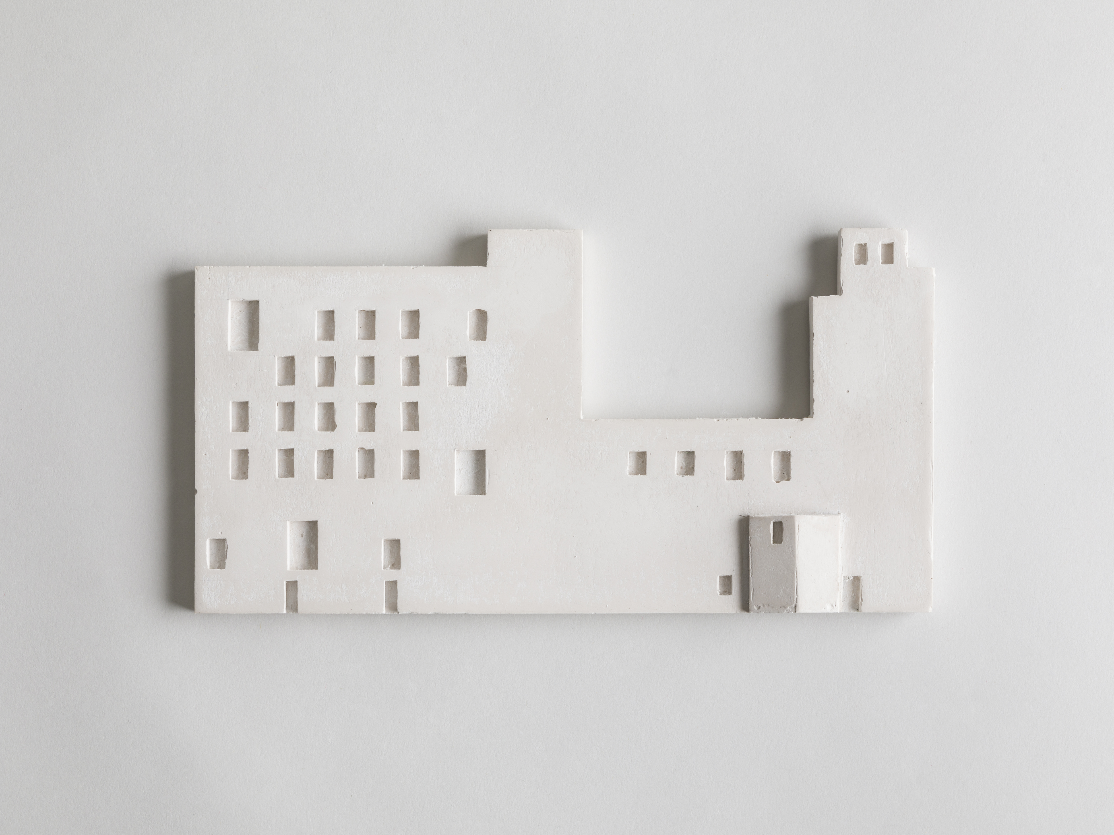
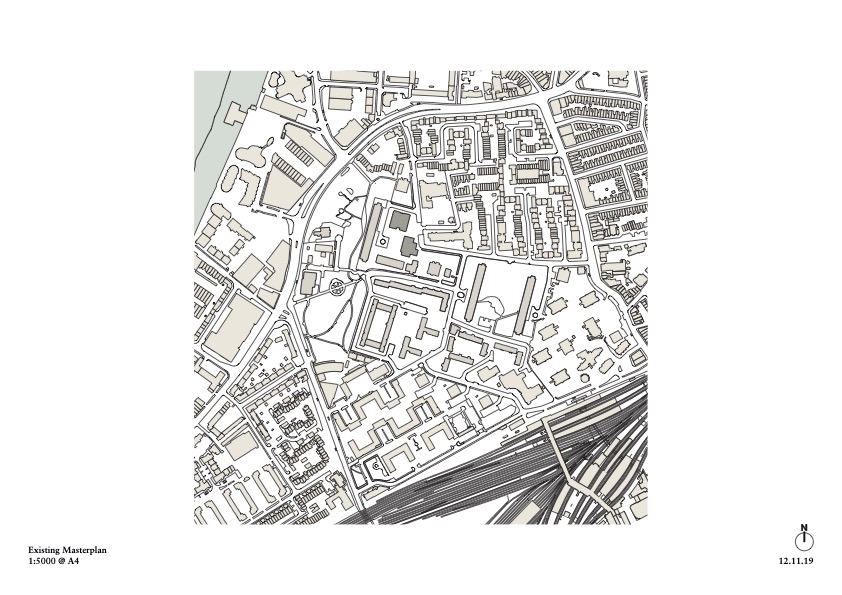
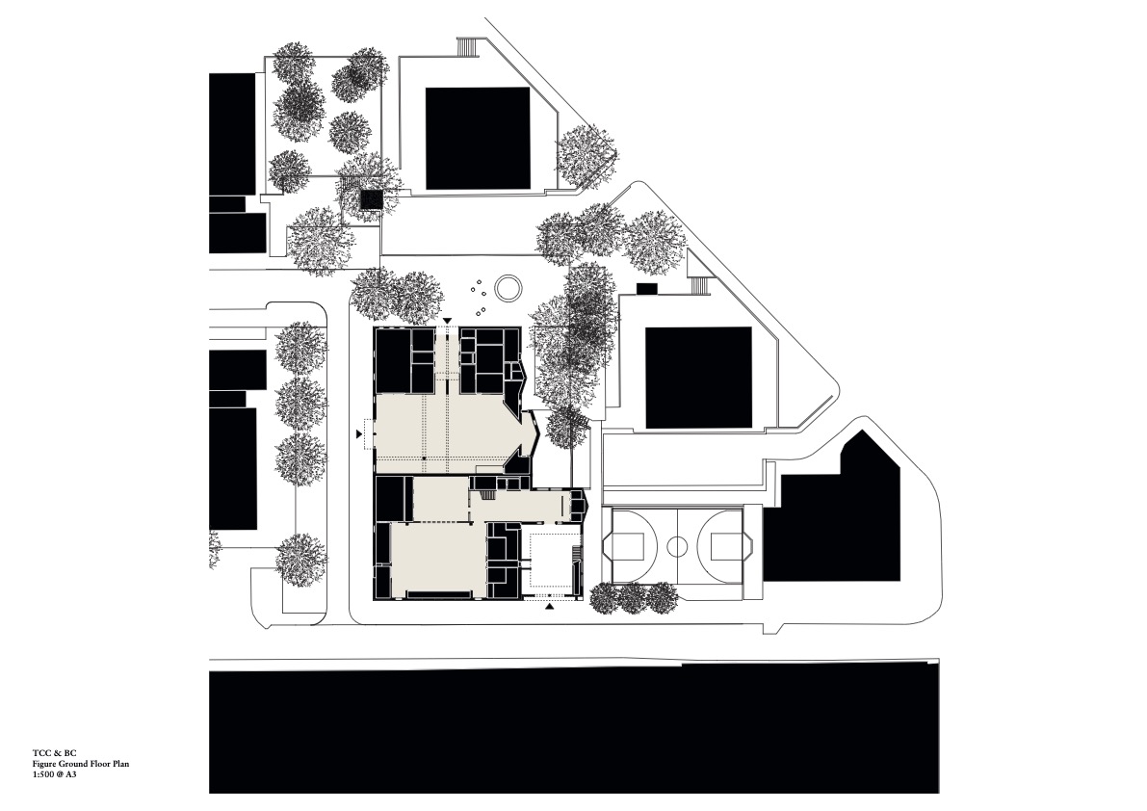
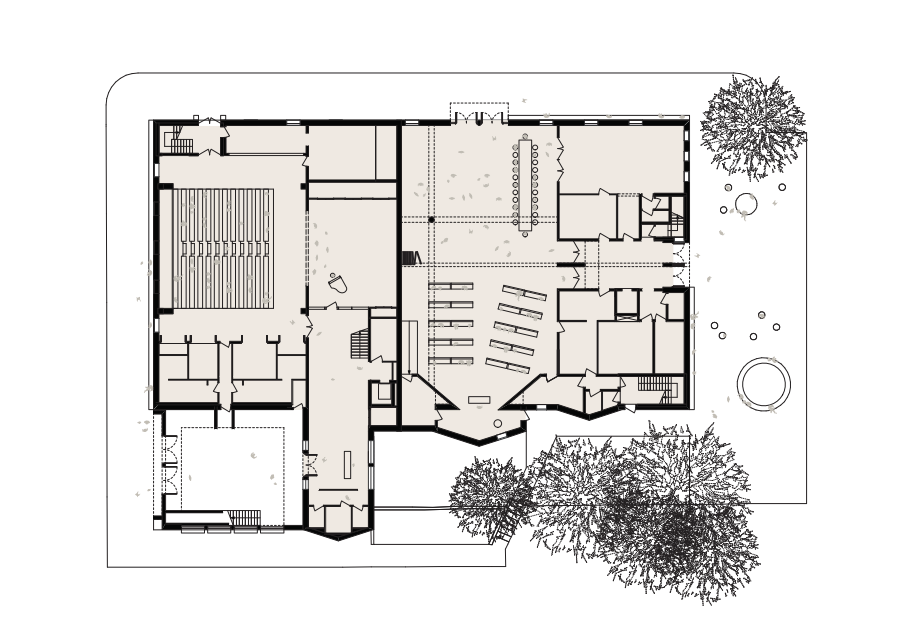
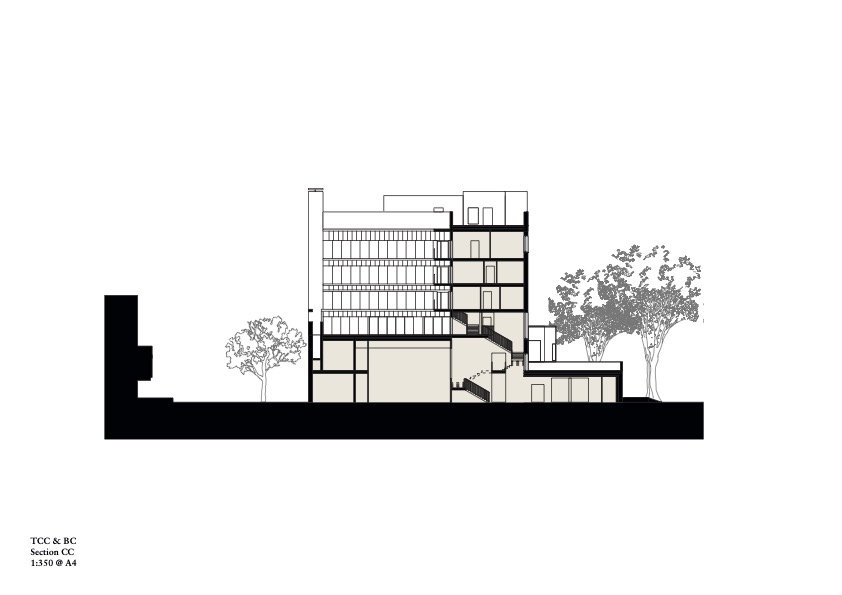
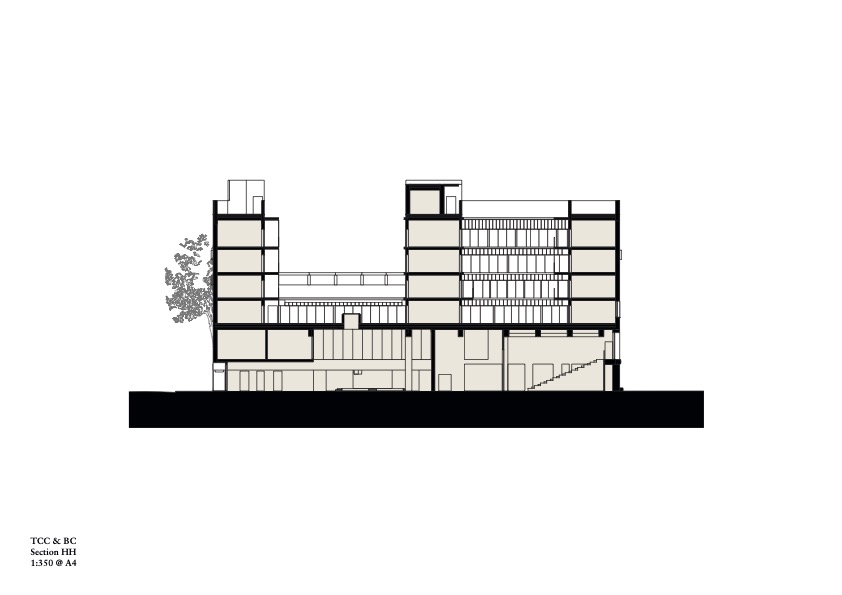
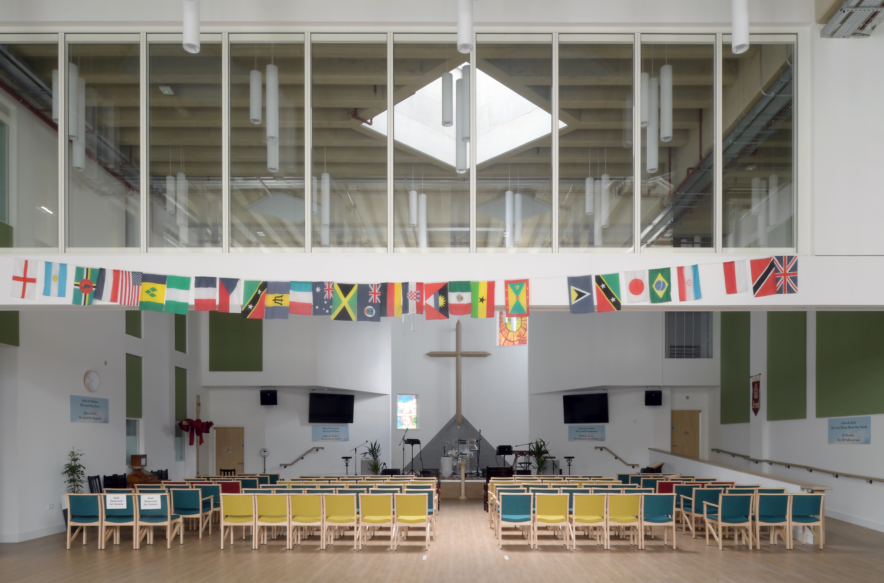
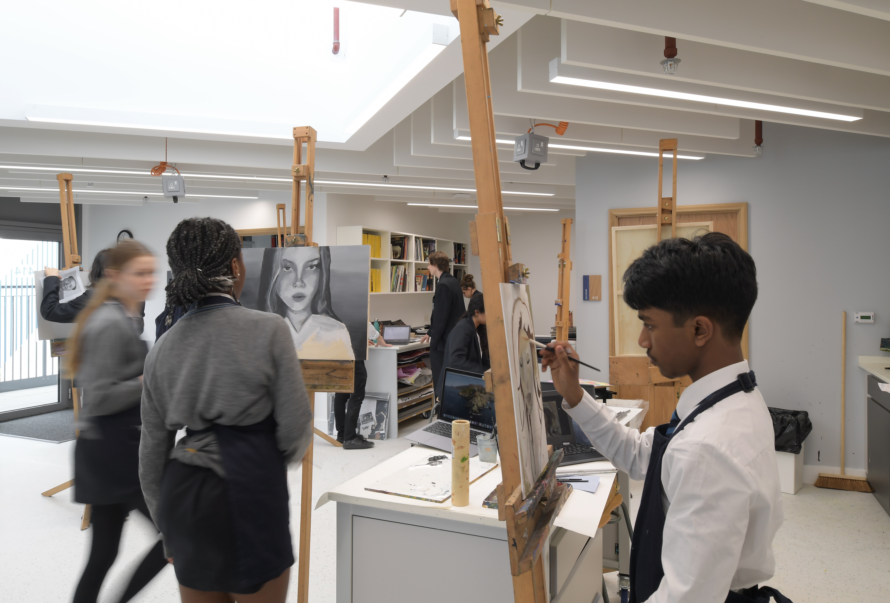
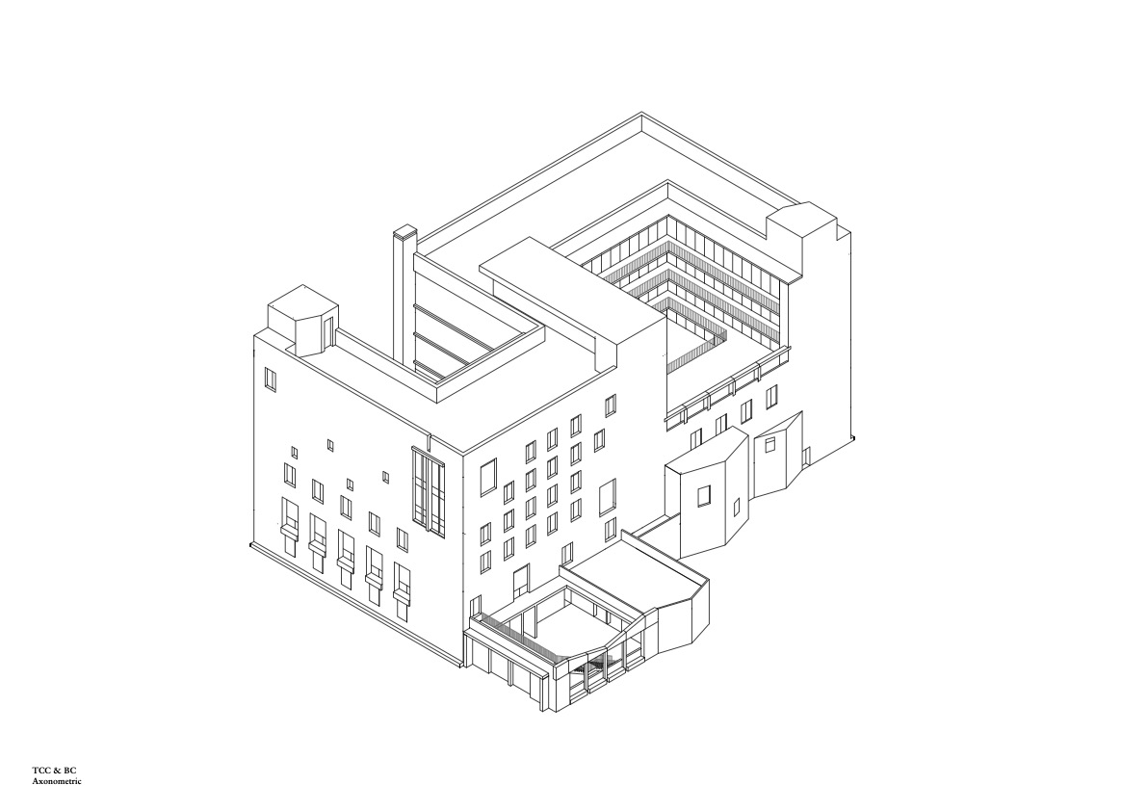
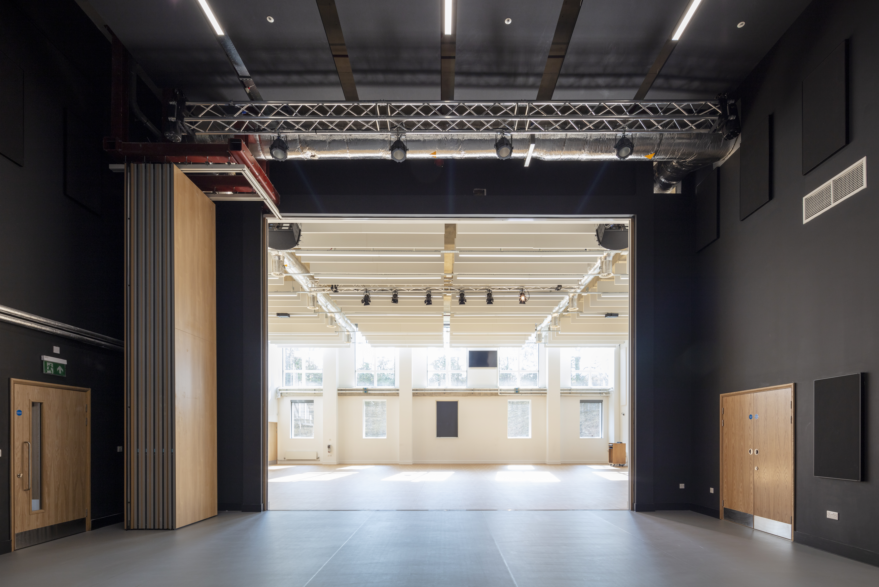
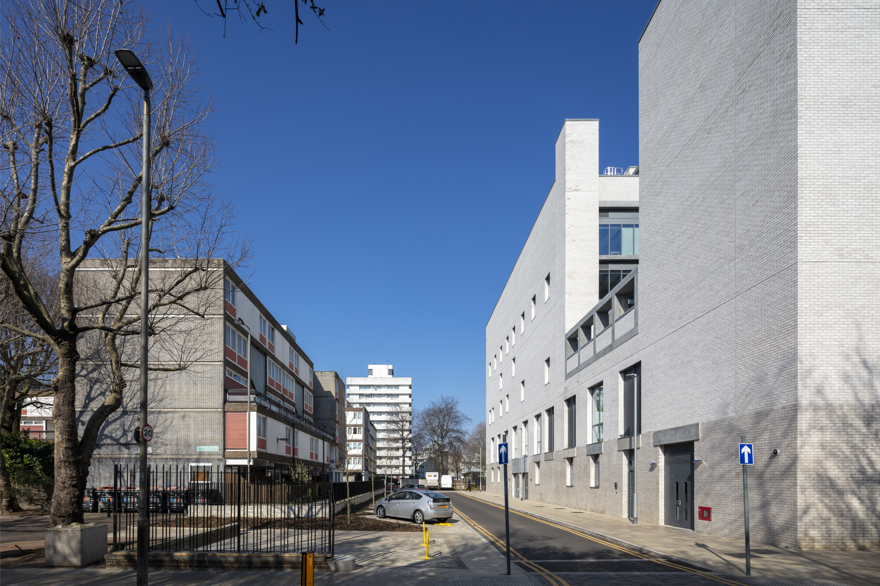
Hamamelis丨Giancarlo Zema Design Group (GZDG)

Mian R&D Center | Idee architects

CR09-Vaikuntha Mahaprasthanam_a Hindu crematorium | D A Studios
Thames Christian School & Battersea Chapel丨Henley Halebrown

The Laszlo | Henley Halebrown

Poppy Factory | Henley Halebrown

胜加北京办公室 | Soong松涛建筑事务所

House 196NS丨Beshaus Studio


容 | 木卡工作室

Subscribe to our newsletter
Don't miss major events in the global design industry chain and important design resource companies and new product recommendations
Contact us
Report
Back to top







