Skyblox Co-Living Housing丨TKCA Architect
TKCA Architect ,Release Time2024-06-27 09:58:00
Project Name: Skyblox Co-Living Housing
Office Name: Tan Kwon Chong Architect (TKCA)
Office Website: https://www.tkcarchitect.com/
Social Media Accounts: https://www.instagram.com/tkca_architect/
Contact email: info@tkcarchitect.com
Firm Location: Selangor, Malaysia
-
Completion Year: 2023
Gross Built Area (m2/ ft2): 64682 ft2
Project Location: Selangor, Malaysia
Program / Use / Building Function: Housing
-
Lead Architects: Ar. Ts. IDr Rien Tan Kwon Chong
Lead Architects e-mail: tkca.rien@gmail.com
Photographer
Photo Credits: Pixelaw Photography
Photographer’s Website: https://www.pixelawphotography.com/
Photographer’s e-mail: pixelawphotography@gmail.com
Video link: https://www.instagram.com/p/C6ThDh_pRah/
Copyright Notice: The content of this link is released by the copyright owner TKCA Architect. designverse owns the copyright of editing. Please do not reproduce the content of this link without authorization. Welcome to share this link.
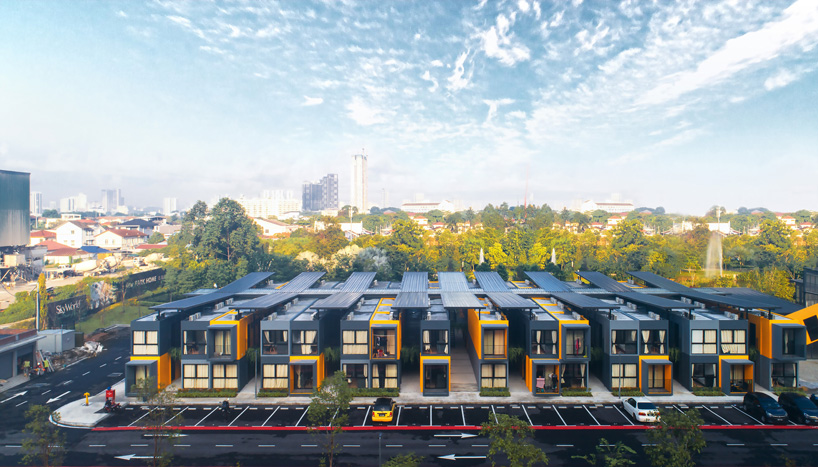
Redefining Urban Housing in the Park
Set against the dynamic backdrop of Setapak, Kuala Lumpur, the SkyBlox Co-Living project stands as a vanguard of modern architectural innovation and environmental stewardship. This distinctive development, with its eye-catching yellow cantilevered prefab structure, merges contemporary living with the tranquility of nature, offering a sanctuary to more than 500 residents in 320 custom-designed en-suite rooms. Central to SkyBlox's design philosophy is the creation of spaces that nurture a deep bond with the natural world, offering inhabitants a peaceful haven amidst the hustle and bustle of city life.
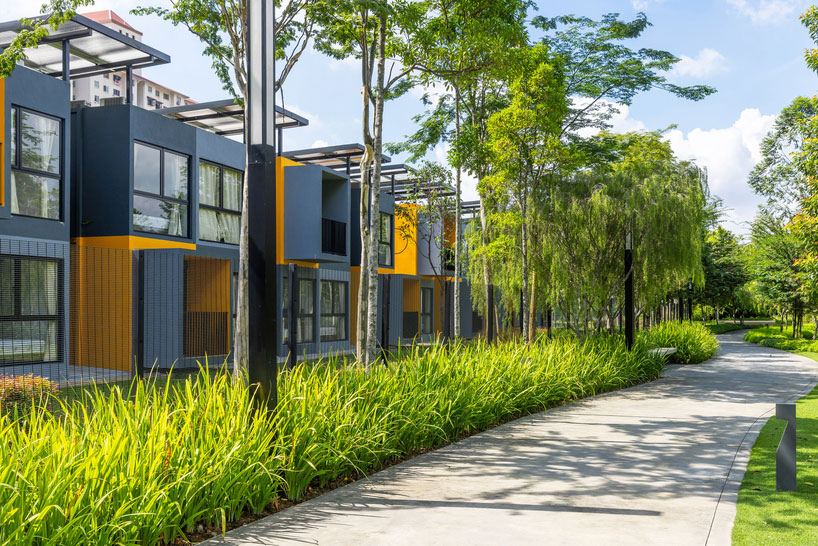
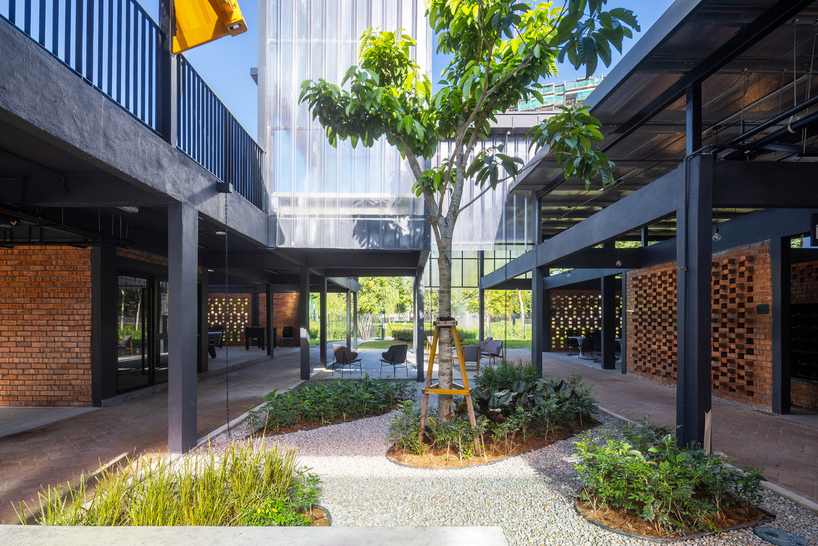
Back to Nature
SkyBlox adopts a "Back to Nature" ethos, seamlessly blending the indoors with the outdoors. The design prominently features bare brick walls within communal spaces, evoking a rustic yet warm ambiance that complements its verdant surroundings. Through thoughtful design, these areas introduce layers of visual depth and bursts of greenery, bathed in natural light, to foster a stronger connection with nature and improve emotional wellness. The integration of natural materials like raw brick and timber, along with prefabricated concrete in the living units, reaffirms SkyBlox's commitment to sustainable and naturalistic living environments.
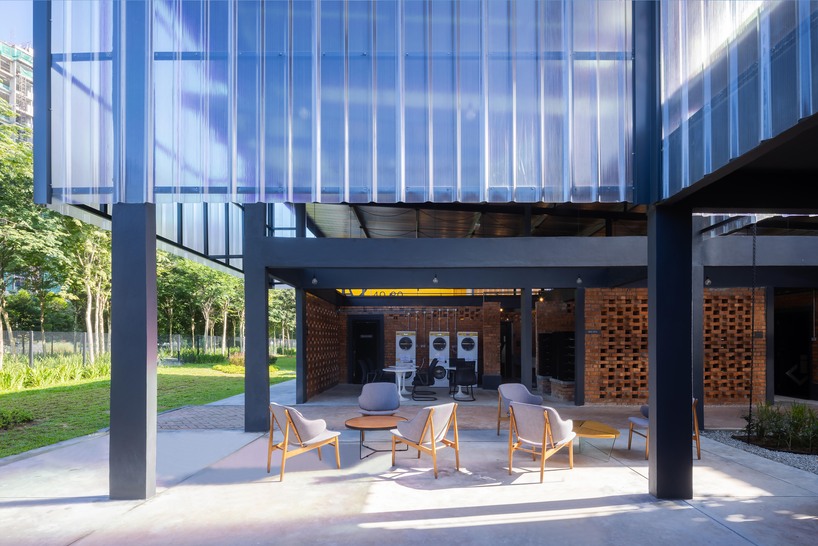
Communal Oasis
A central aspect of SkyBlox's vision is the creation of vibrant communal spaces such as open lobby area, dining area, open kitchen, laundry, games lounge and many more. The common lounge is designed to foster social interactions and community engagement among the residents. The central courtyard, bathed in natural light and surrounded by open-air corridors, serves as a hub where residents can come together to relax, socialize, and connect with one another. This communal oasis not only cultivates a sense of belonging but also encourages healthier and more active lifestyles, as residents are inspired to embrace the outdoors and participate in shared activities that enrich their communal experience.
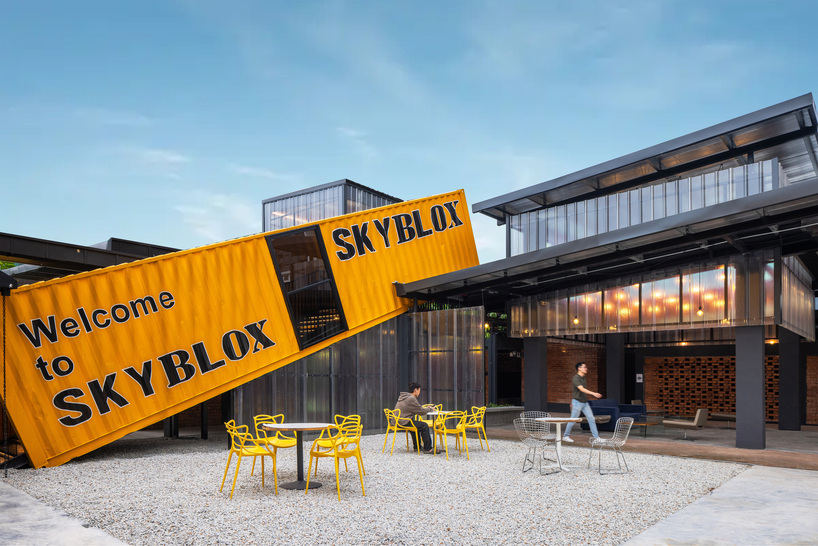
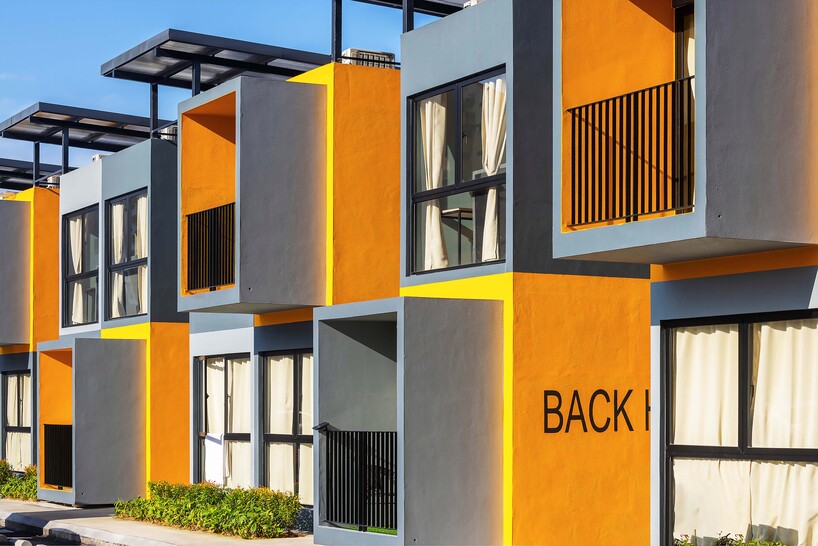
Vibrant Living
SkyBlox employs a sophisticated color scheme of dark and light greys, punctuated by vibrant yellow accents, to invigorate and enliven communal spaces. An inventive use of an up-cycled container as a feature staircase, painted in the project's signature yellow, adds vibrancy and cohesiveness to the design. The "SkyBox," a standout architectural element with translucent panels, allows daylight to permeate the space and glow as a beacon at night, complementing the strategic use of natural light and cross-ventilation to create dynamic communal areas.
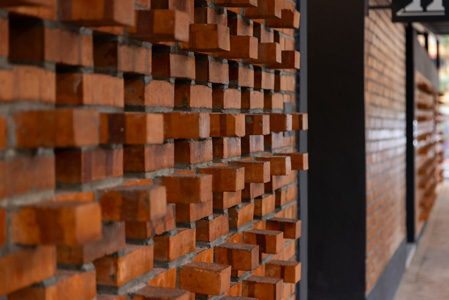

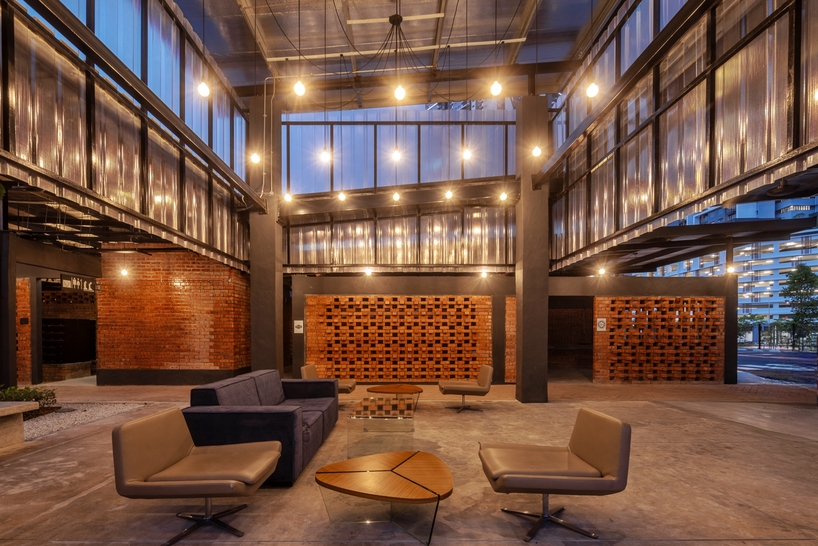
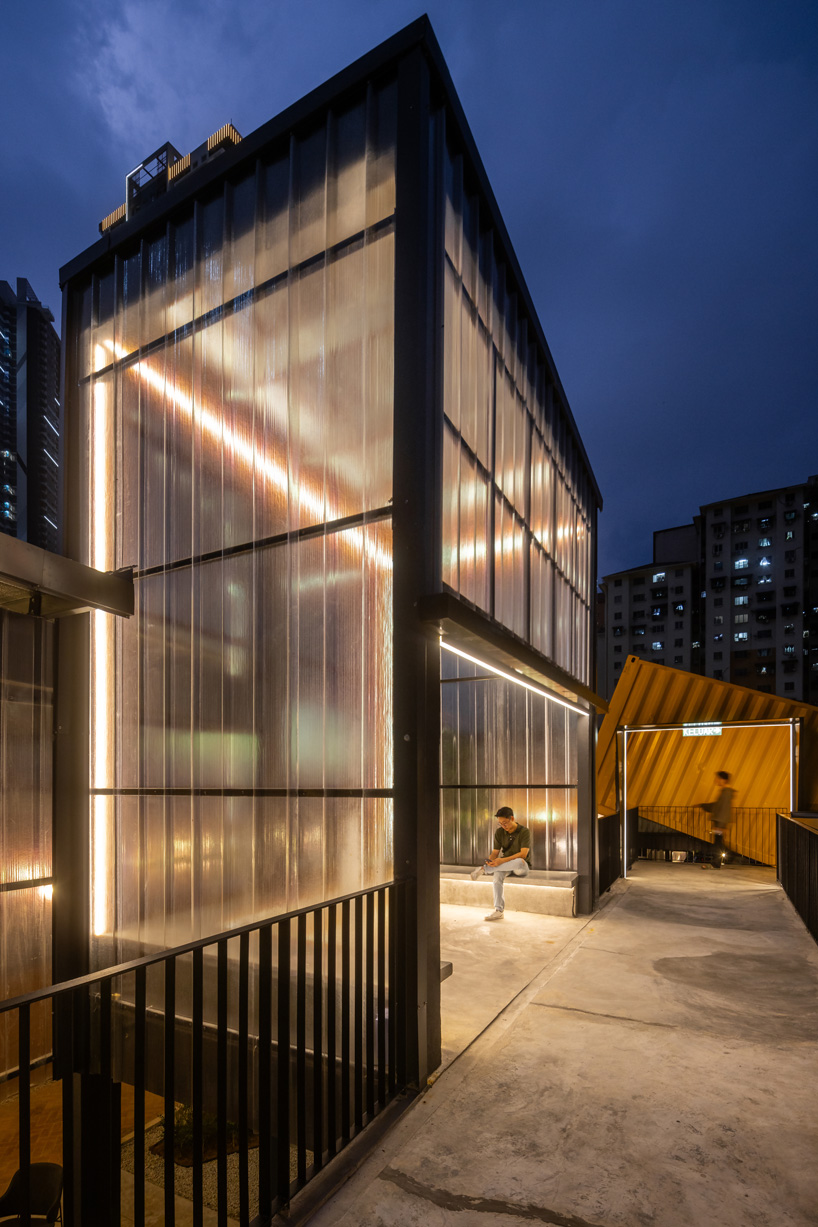
A Commitment to Sustainable Living
SkyBlox embodies sustainable living principles, aligning with numerous United Nations Sustainable Development Goals (SDGs). The project enhances resident well-being (SDG 3) through its use of natural lighting and ventilation, alongside the integration of green spaces. It champions affordable and clean energy (SDG 7) with its energy-efficient design and innovative construction techniques (SDG 9) through Prefabricated Prefinished Volumetric Construction (PPVC) construction, reducing environmental impact. By fostering sustainable cities and communities (SDG 11), and employing responsible consumption and production practices (SDG 12), SkyBlox sets a benchmark for future developments in creating greener, healthier, and more cohesive urban habitats. Furthermore, it supports climate action (SDG 13) by mitigating urban heat and reducing emissions.
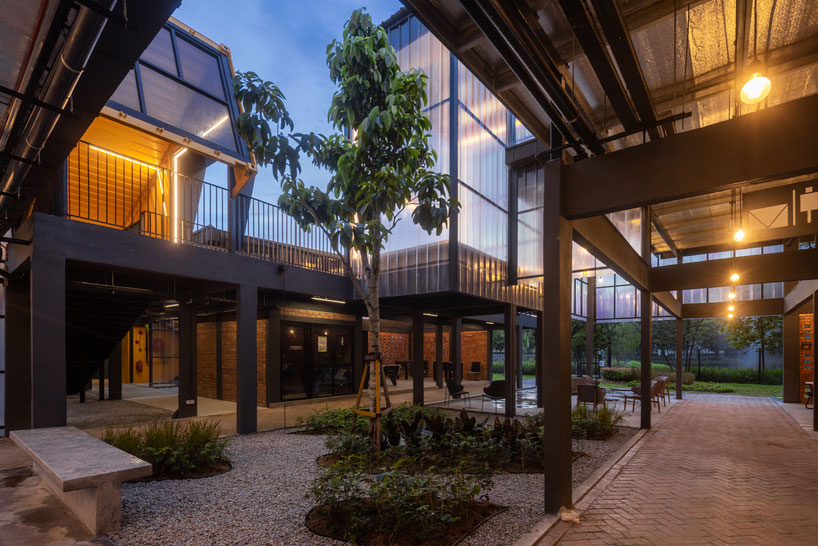
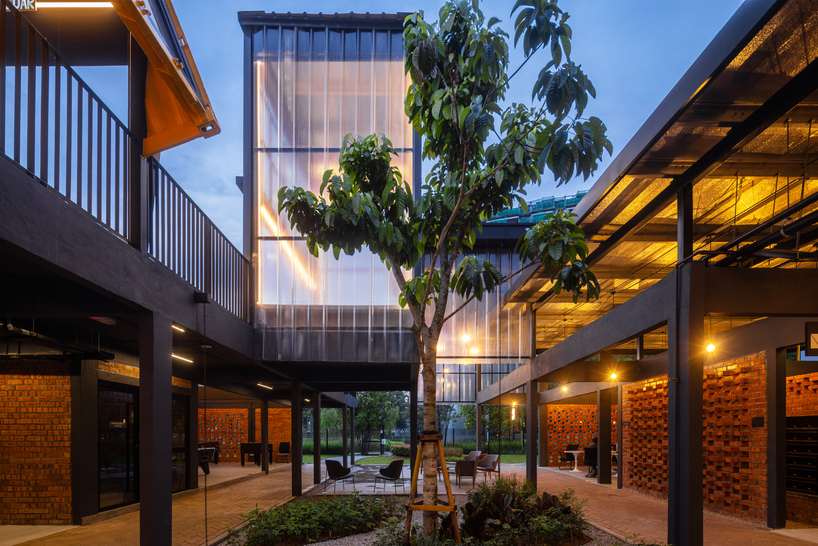
Conclusion
As a pioneering project, SkyBlox Co-Living Housing redefines the intersection of architecture, sustainability, and community living in an urban context. Through its thoughtful design and focus on communal engagement, SkyBlox offers a model for future residential developments aiming to improve urban living quality while maintaining a strong connection with nature. Standing proudly in Setapak, Kuala Lumpur, SkyBlox is not just a residence for its inhabitants but also a source of inspiration for architects and developers globally, championing the cause of sustainable and harmonious urban development.
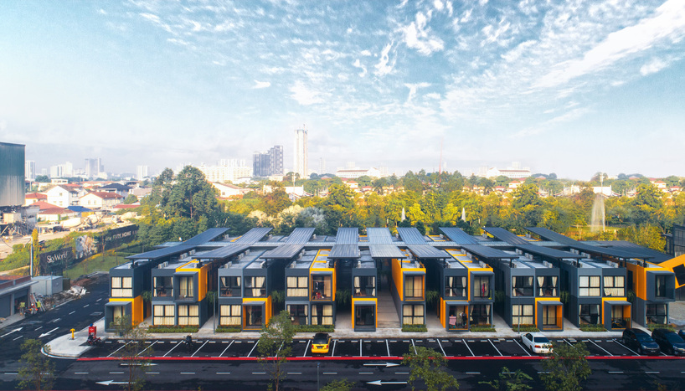
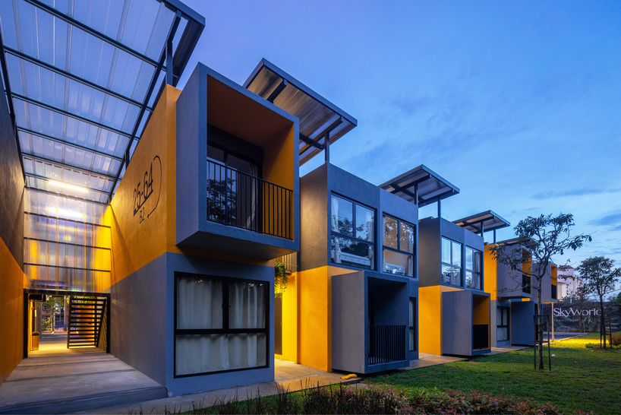
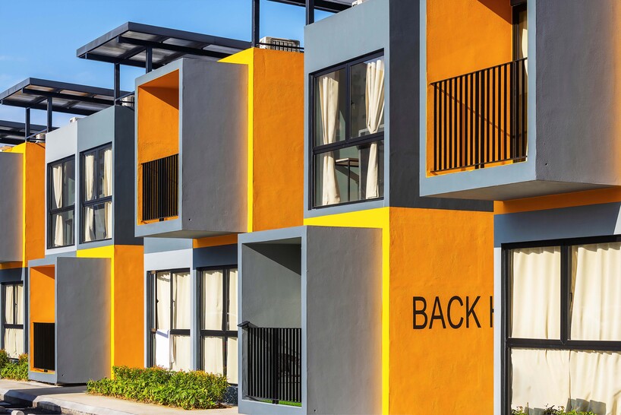
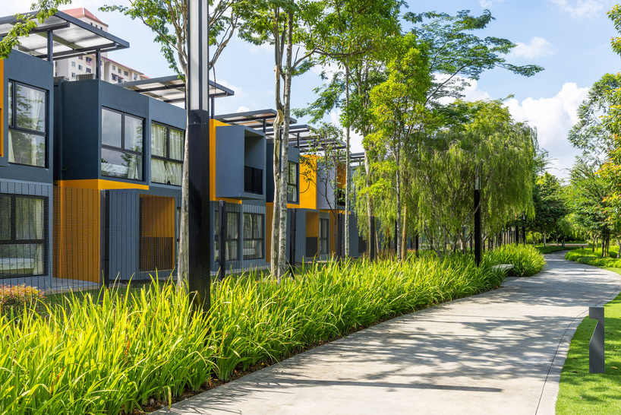
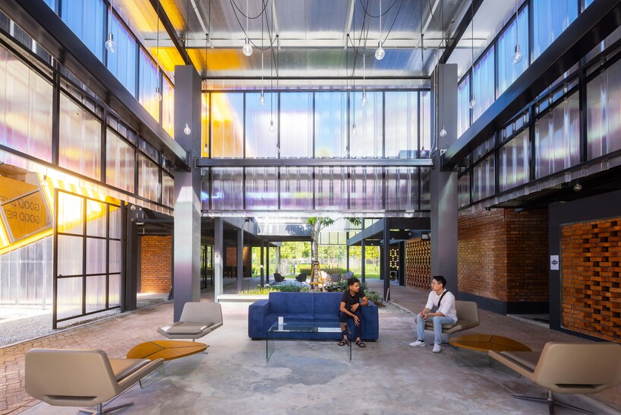
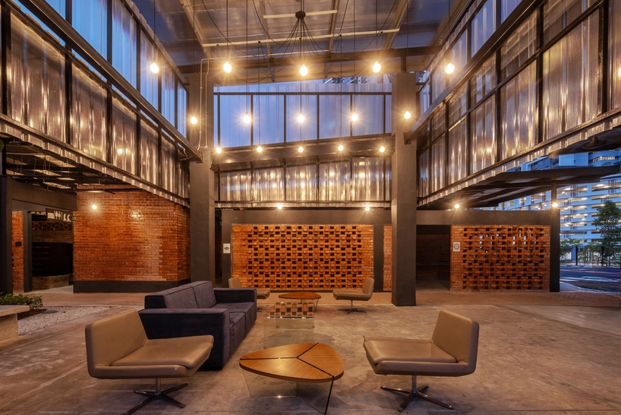
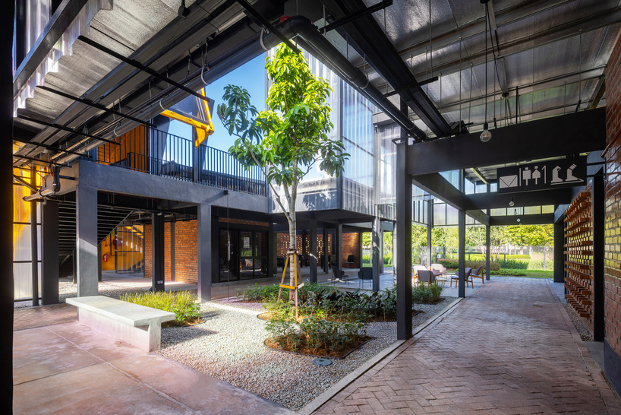
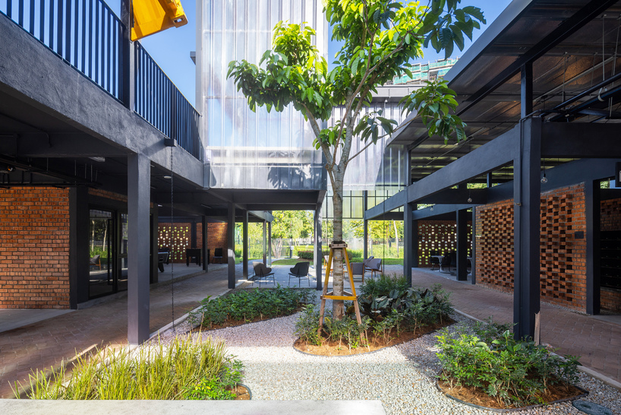
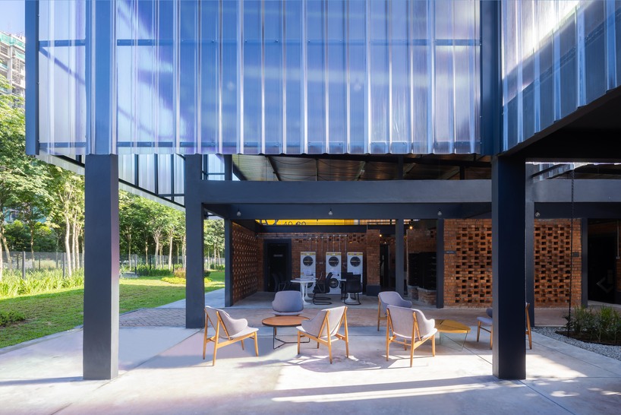
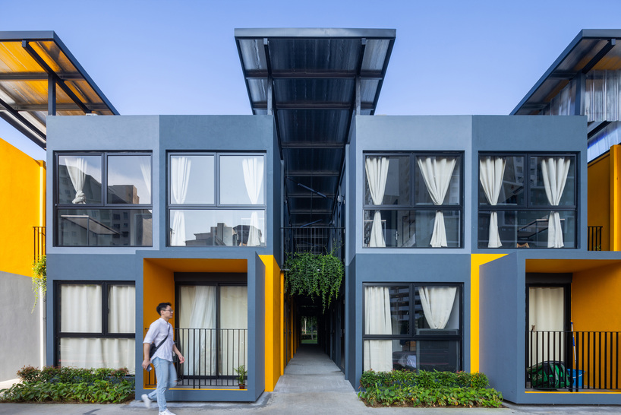
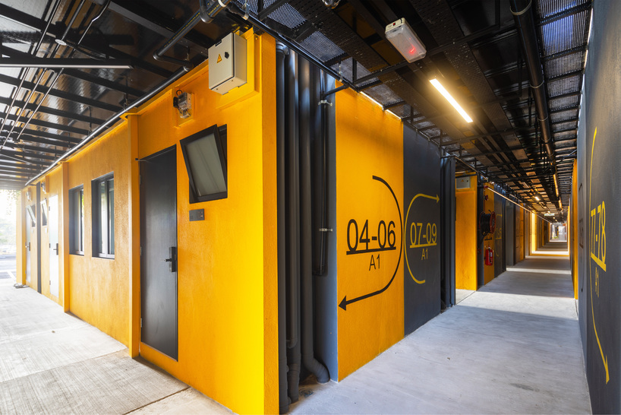
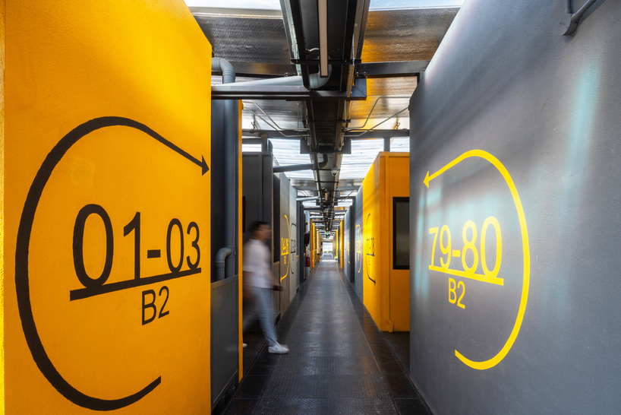
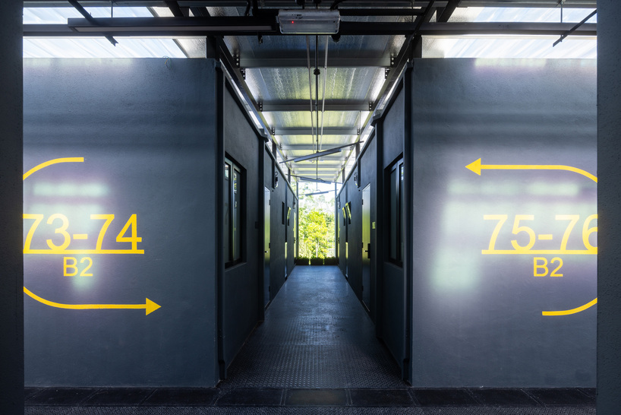
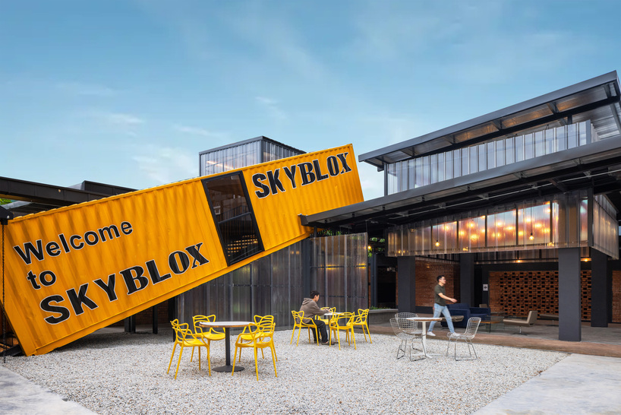
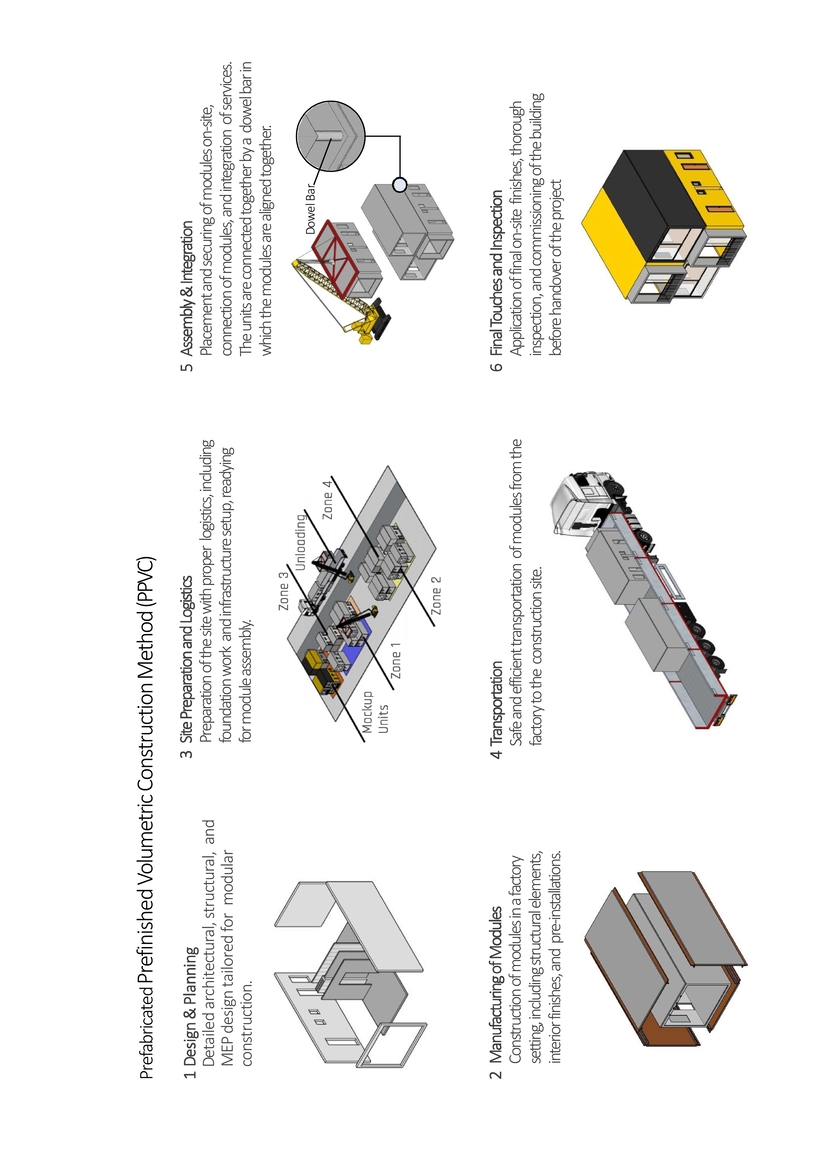
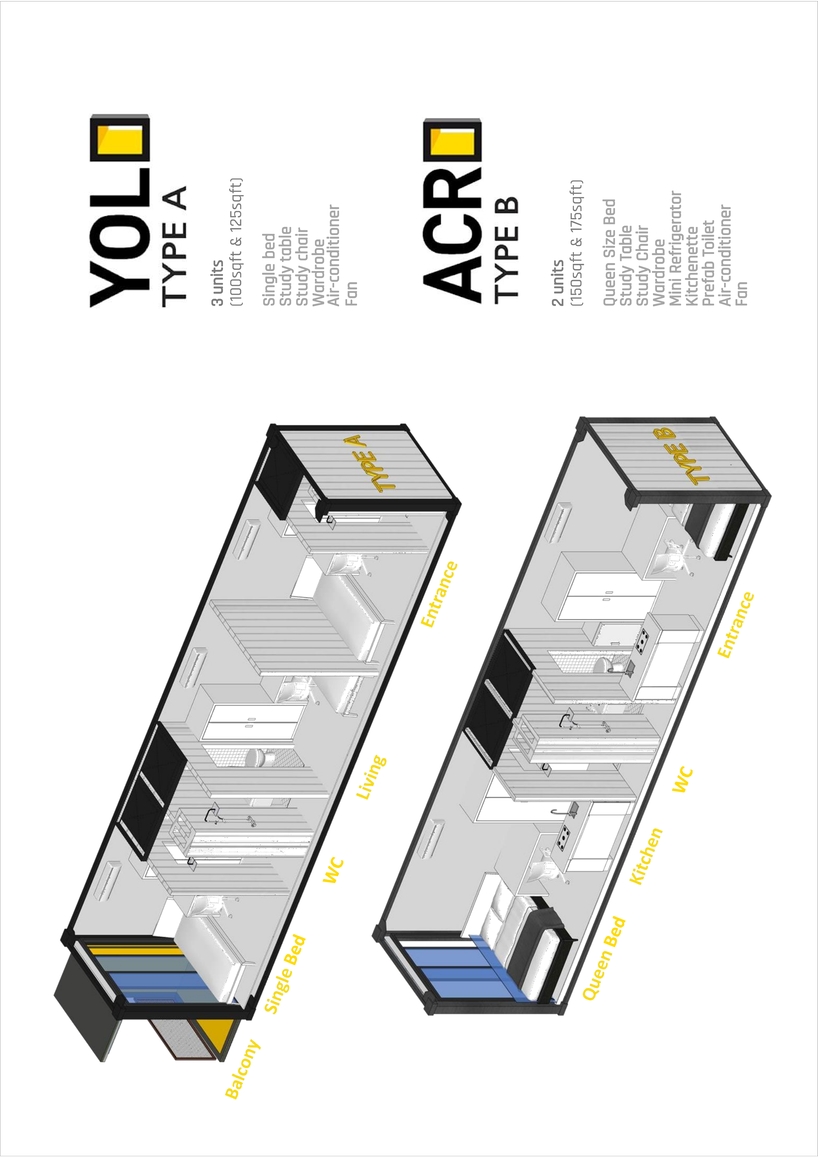
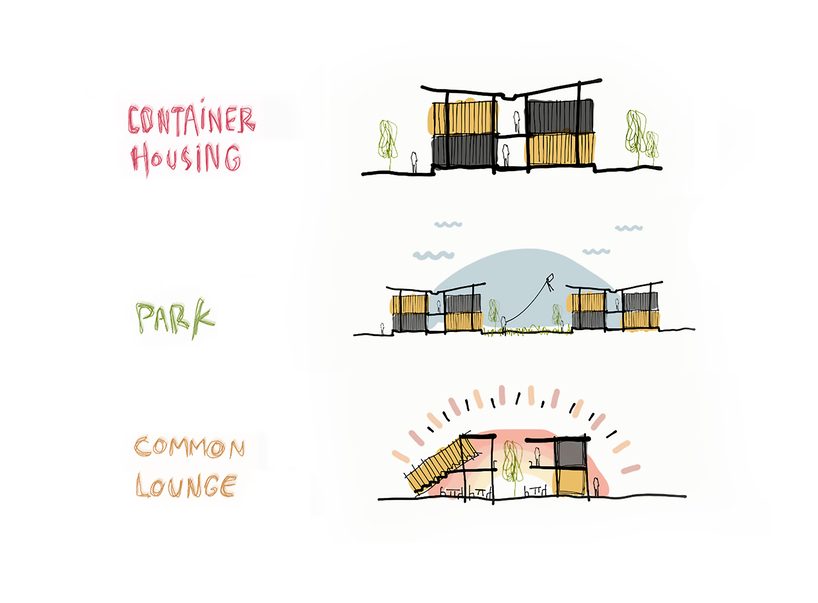
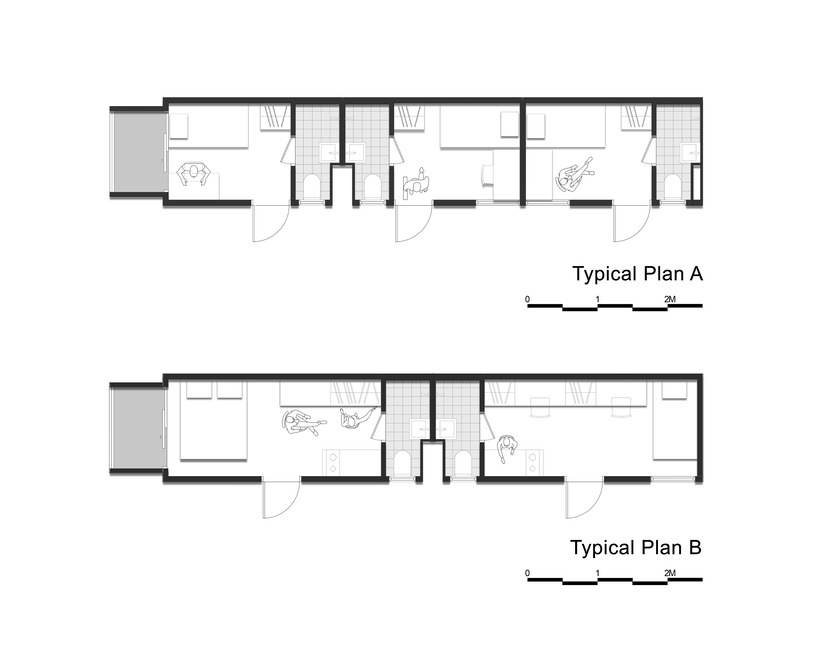
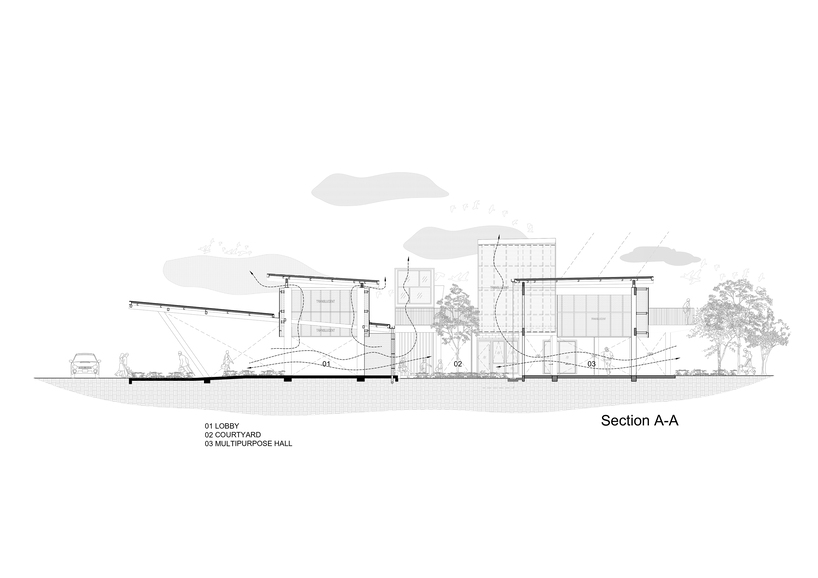
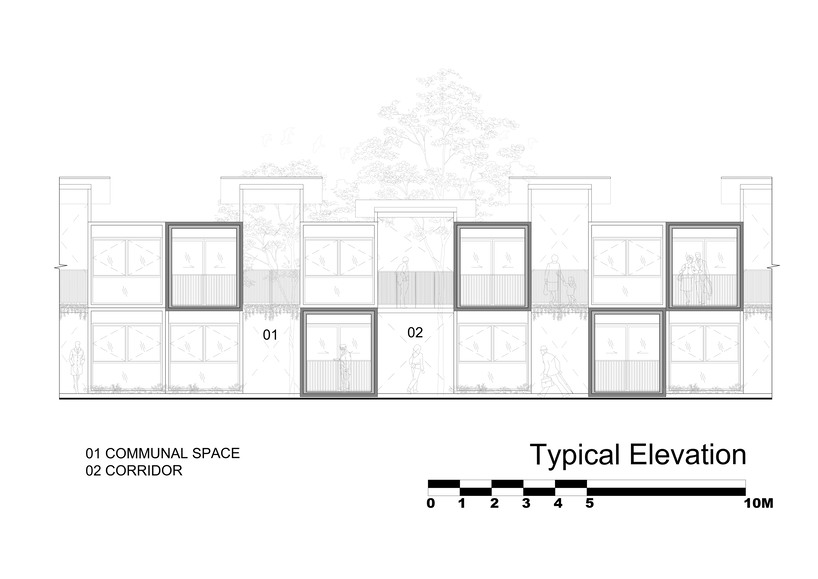
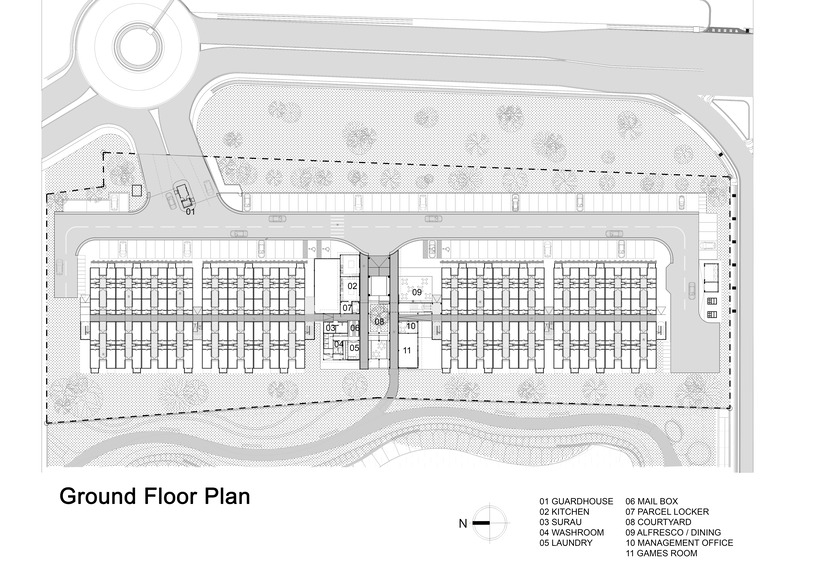

Spoorweghaven | MAST

Cosmic Saltillo | Clayton Korte

香港中文大学文物馆新翼 ( 香港中文大学文物馆 – 罗桂祥阁 ) | 严迅奇建筑师事务所
Spectrum House丨TKCA Architect
Skyblox Co-Living Housing丨TKCA Architect
SAMA SQUARE | TKCA Architect

泰合玺南京老门东SPA馆-裸筑更新

黄岩模具小镇客厅 | 原作设计工作室

苏州芯谷科技产业园 | 奥默默工作室

Subscribe to our newsletter
Don't miss major events in the global design industry chain and important design resource companies and new product recommendations
Contact us
Report
Back to top





