
Suzuki ENT clinic丨td-Atelier+ENDO SHOJIRO DESIGN
td-Atelier ,Release Time2024-06-12 09:52:00
Project Name: Suzuki ENT clinic
Architecture Firm: td-Atelier / Tada Masaharu, ENDO SHOJIRO DESIGN / Endo Shojiro
Construction: Hassaku.Co.,Ltd.
Video link: https://www.youtube.com/watch?v=WmX3LT0Nns4&feature=youtu.be
Copyright Notice: The content of this link is released by the copyright owner td-Atelier. designverse owns the copyright of editing. Please do not reproduce the content of this link without authorization. Welcome to share this link.
Preservation and renewal
The Suzuki Clinic is an ENT clinic in a 90-year-old Western-style architecture, which was extended next to a 150-year-old townhouse.
However, the old clinic is very different from today's medical spaces.
It was a difficult space to use in terms of privacy, barrier-free access and the division of labour in medical examinations, with a tatami-matted waiting area, Japanese-style latrines and examination rooms where all work was carried out in one room.
We therefore designed a clinic that solves these problems and is also friendly to first-time patients and children, dispelling the old-fashioned image.
We decided to actively update the consultation rooms and to restore and preserve the waiting room in respect of the original.
The examination rooms are defined by an arc wall that echoes the centrality and symmetry of Western-style architecture.
The central part of the room is used as the examination area, while the perimeter is used for various examination booths and the backyard.
The entire space is further organised by an aluminium-foil-clad elliptical canopy.
The cranked flow line, which prevents the examination rooms from being directly visible from the waiting area, creates a sequence leading to the examination area while taking privacy into consideration.
The newly installed parts avoid contact with the existing walls and ceiling as much as possible, making it easy to restore them to their original state if the need arises.
In the waiting room, the existing characteristic decoration and furnishings were carefully restored and the old light fittings relocated.
The Japanese-style toilet was removed and a large bench with a bookcase was installed there to enhance the waiting area.
Elements of the existing Western-style architecture resonate with the arcs and straight lines of the new walls and ceiling, creating an unexpected landscape.
The clinic, which has been updated with novelty as well as preservation, retrofits the Western-style architecture that was high-calibre at the time, as an architecture that will be used for the next 100 years.

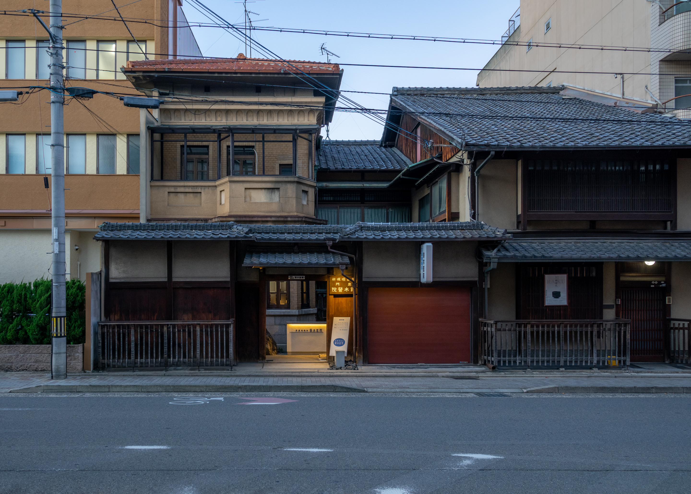
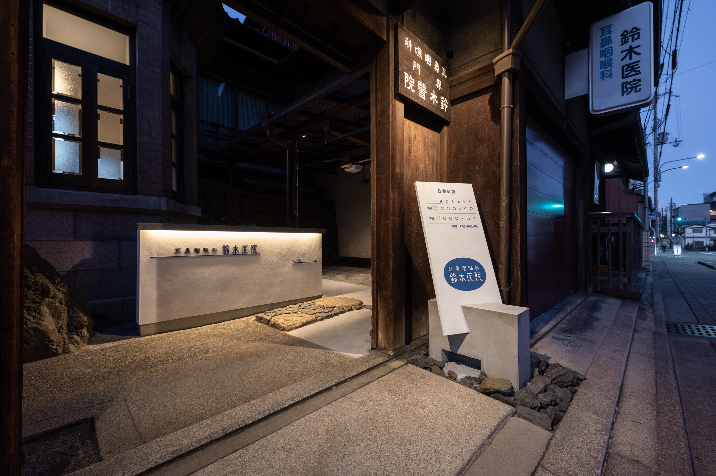
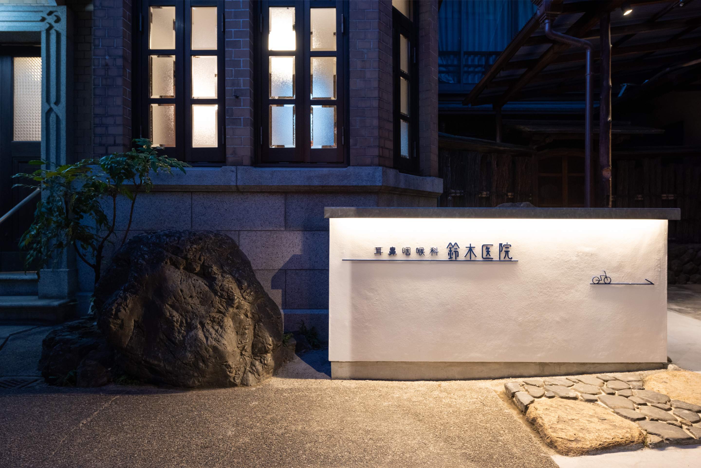
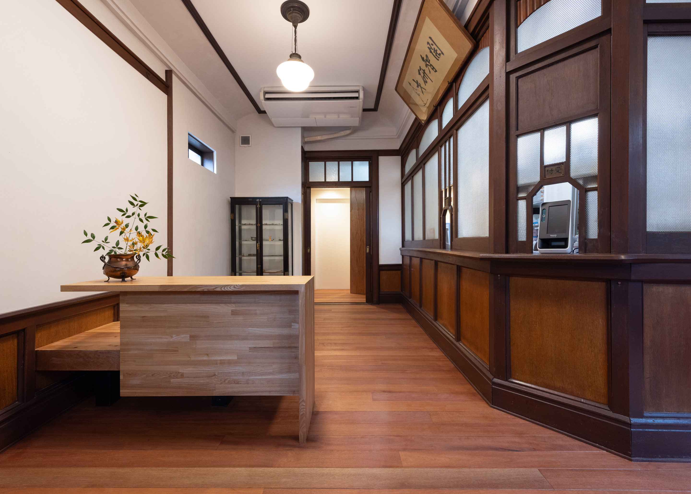
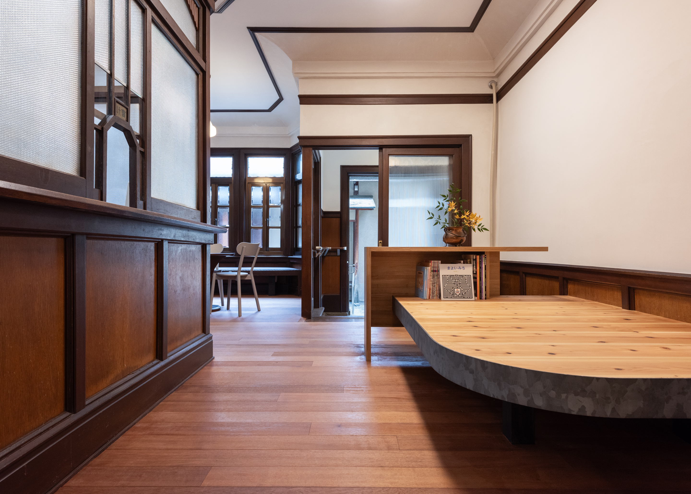
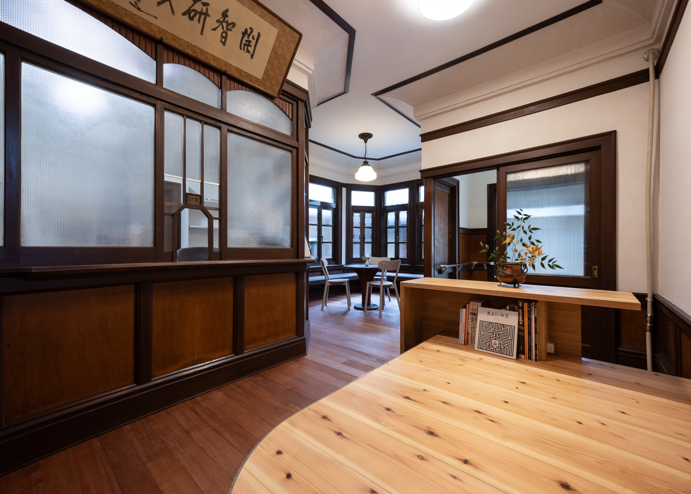
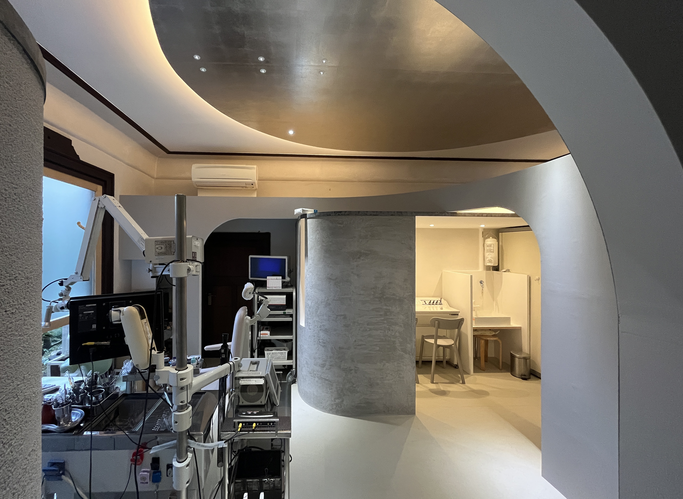
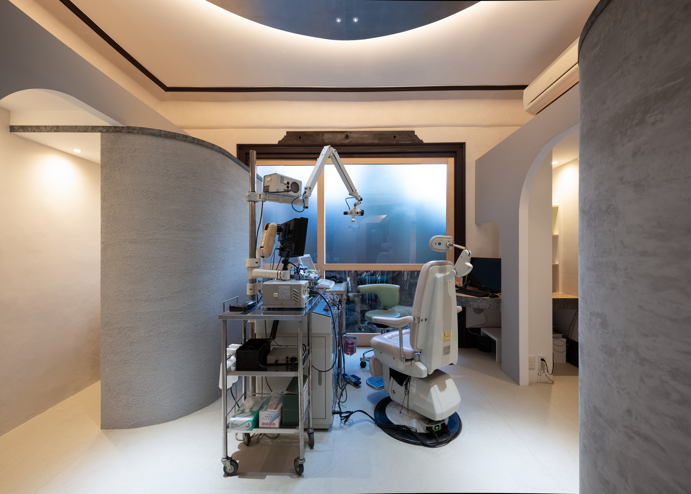

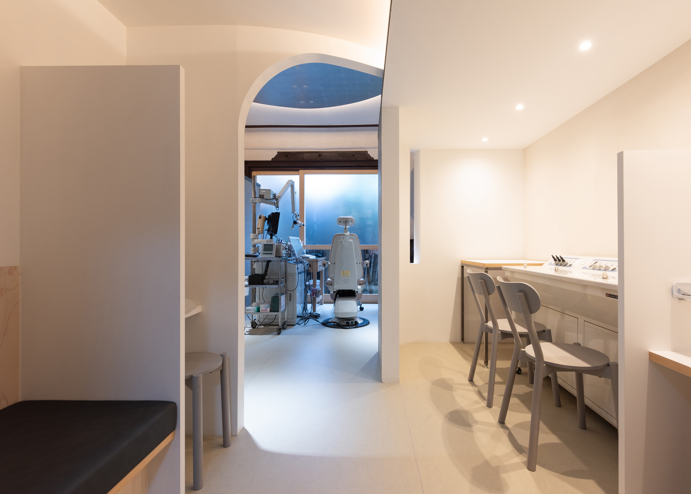
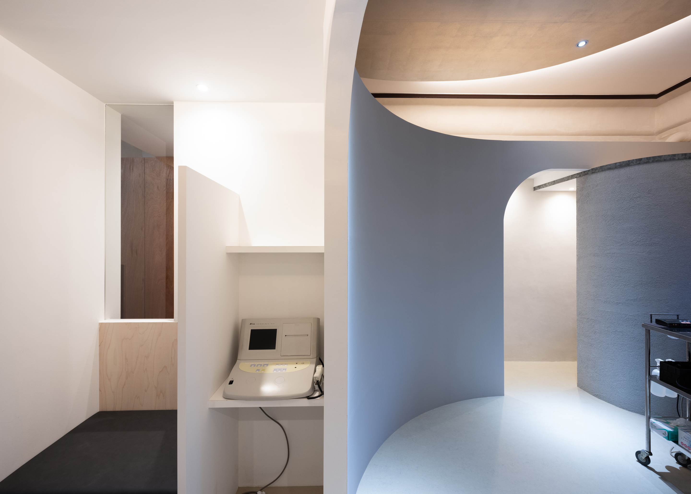
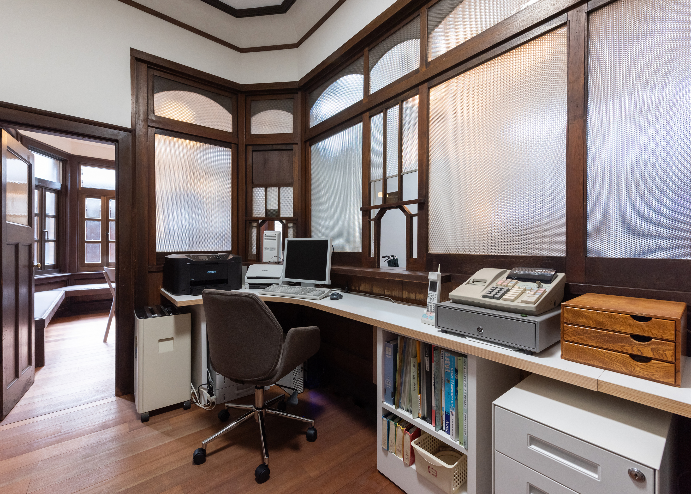

自由之丘:一场温暖的生命“观复” | EAF STUDIO
欢喜衣橱丨多么工作室 Atelier d'More
甘之颐 | 魔戏空间设计
Myohonji Temple ossuary / joint grave丨td-Atelier

Suzuki ENT clinic丨td-Atelier+ENDO SHOJIRO DESIGN

Oishii Park | td-Atelier

Mito City Shimoirino Health Promotion Center丨株式会社 三上建筑事务所

胜加北京办公室 | Soong松涛建筑事务所

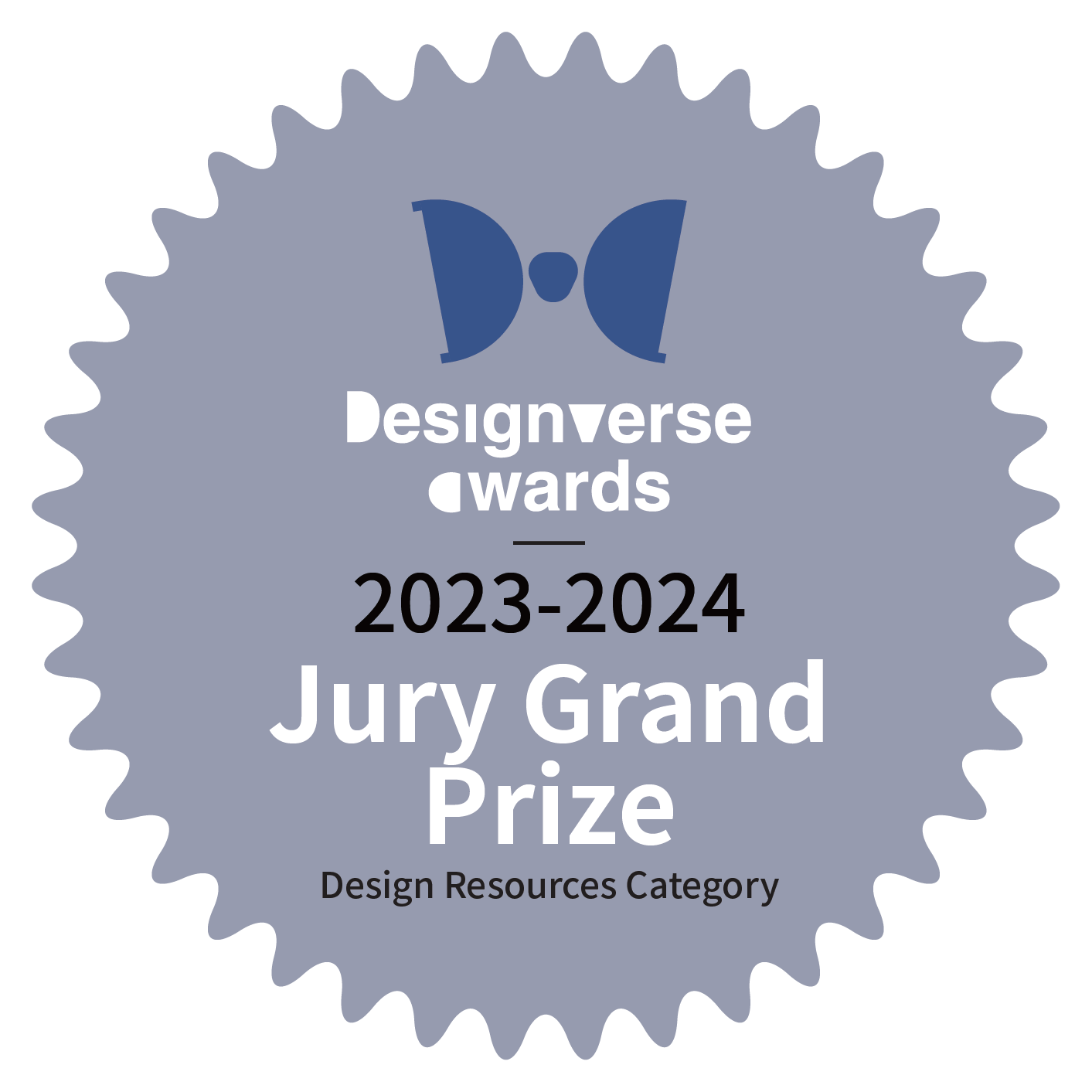
上海德英乐学院 | Perform普泛建筑

Subscribe to our newsletter
Don't miss major events in the global design industry chain and important design resource companies and new product recommendations
Contact us
Report
Back to top






