Duplex in Las Salesas丨Zooco Estudio
Zooco Estudio ,Release Time2024-04-23 09:46:00
Project Name: Duplex in Las Salesas
Interiro Design: Zooco Estudio
Copyright Notice: The content of this link is released by the copyright owner Zooco Estudio. designverse owns the copyright of editing. Please do not reproduce the content of this link without authorization. Welcome to share this link.
The curve and the edge. From former offices to housing.
This is the main objective of the project. The refurbishment of former offices into a two-storey house.
Two levels which, with the exception of the kitchen, present the same programme: bedroom with bathroom and a large living space. Day zone and night zone on both floors.
The curve, on the ground floor, is born spontaneously with this narrow entrance that needs to be liberated and colonises the whole space.
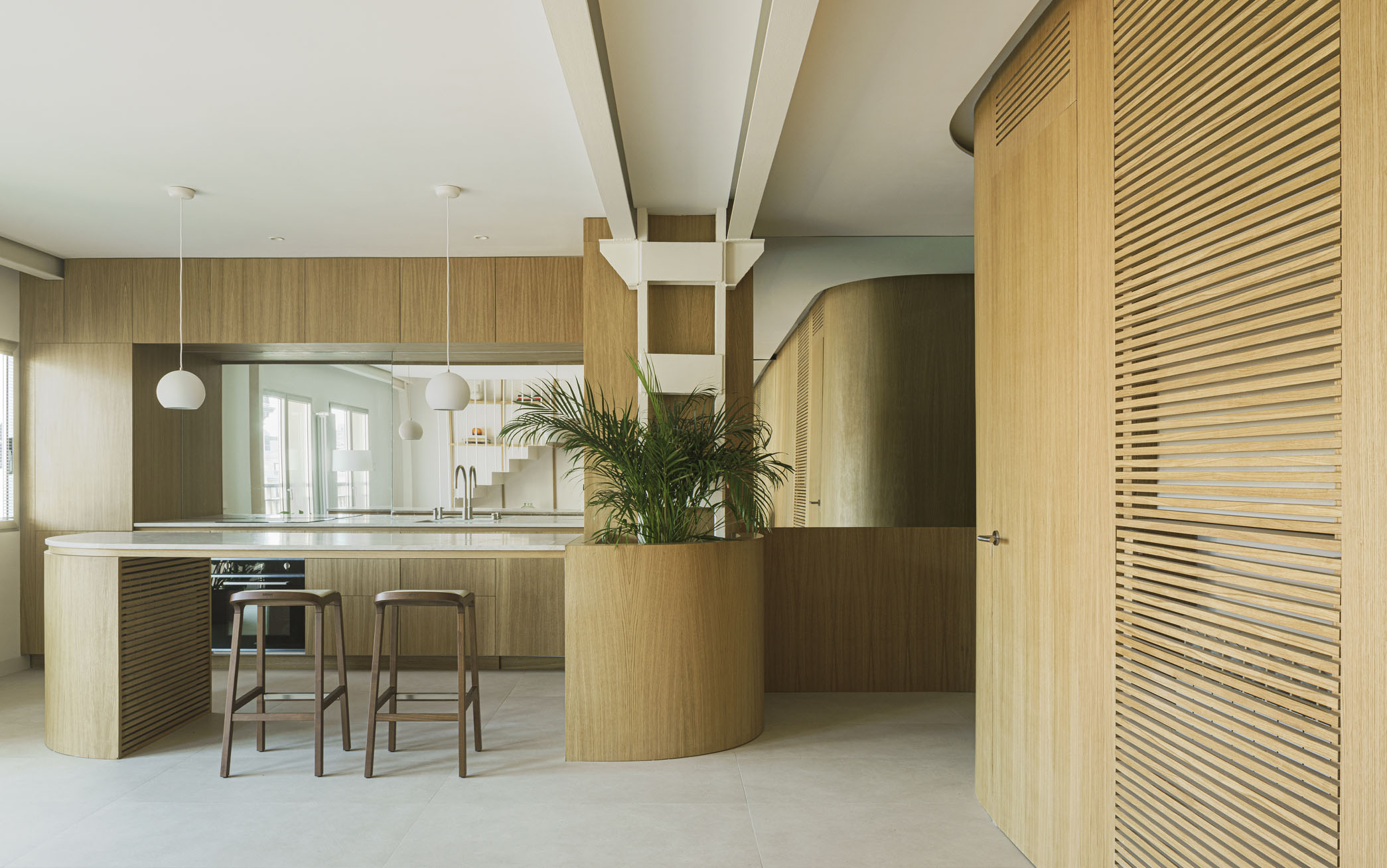 © David Zarzoso
© David Zarzoso
The edge, with its large sloping roof is present on the upper floor.
Two floors, two geometries.
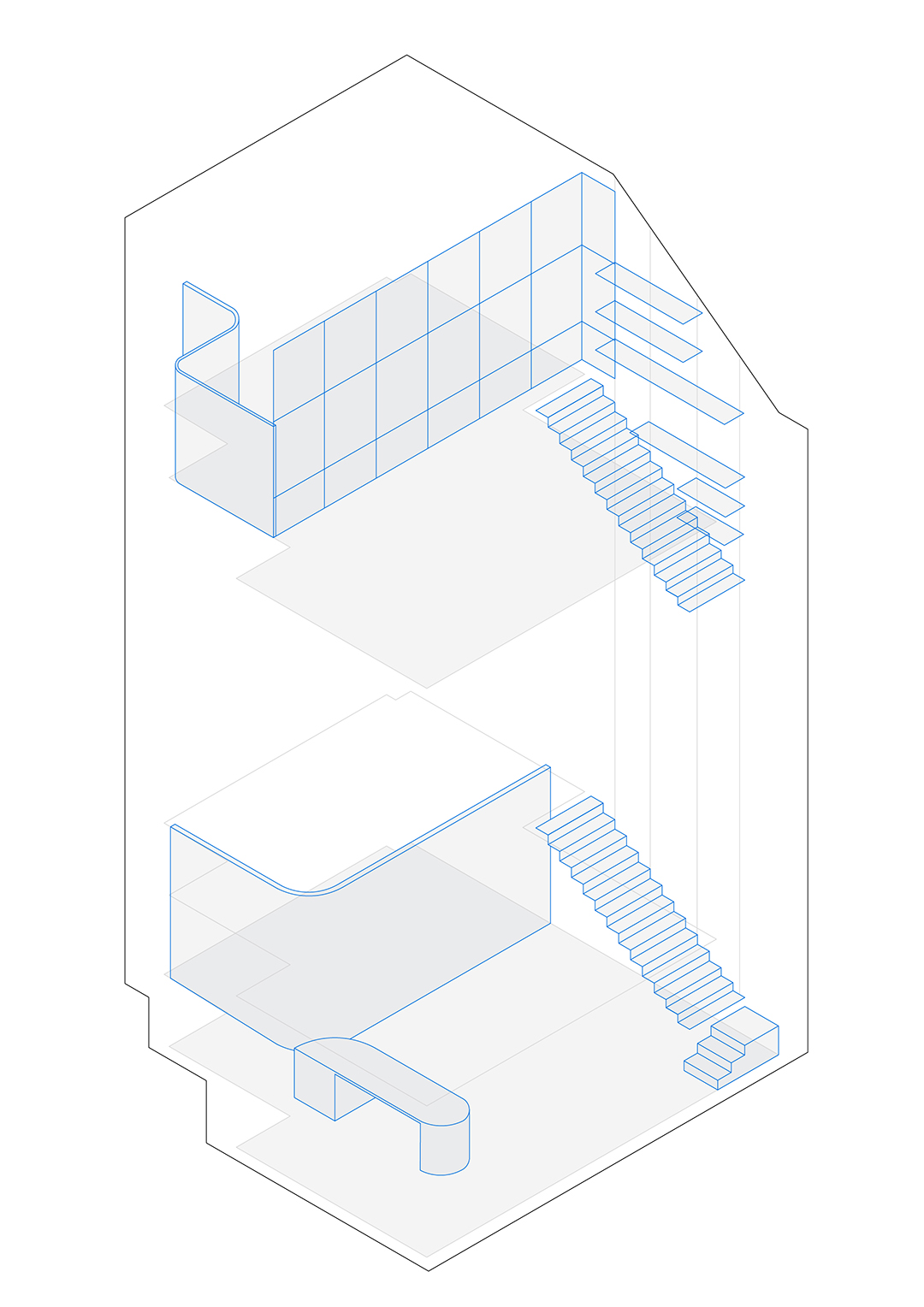 AXO © Zooco Estudio
AXO © Zooco Estudio
A new staircase as a connecting element that geometrically reconciles the shape of both floors.
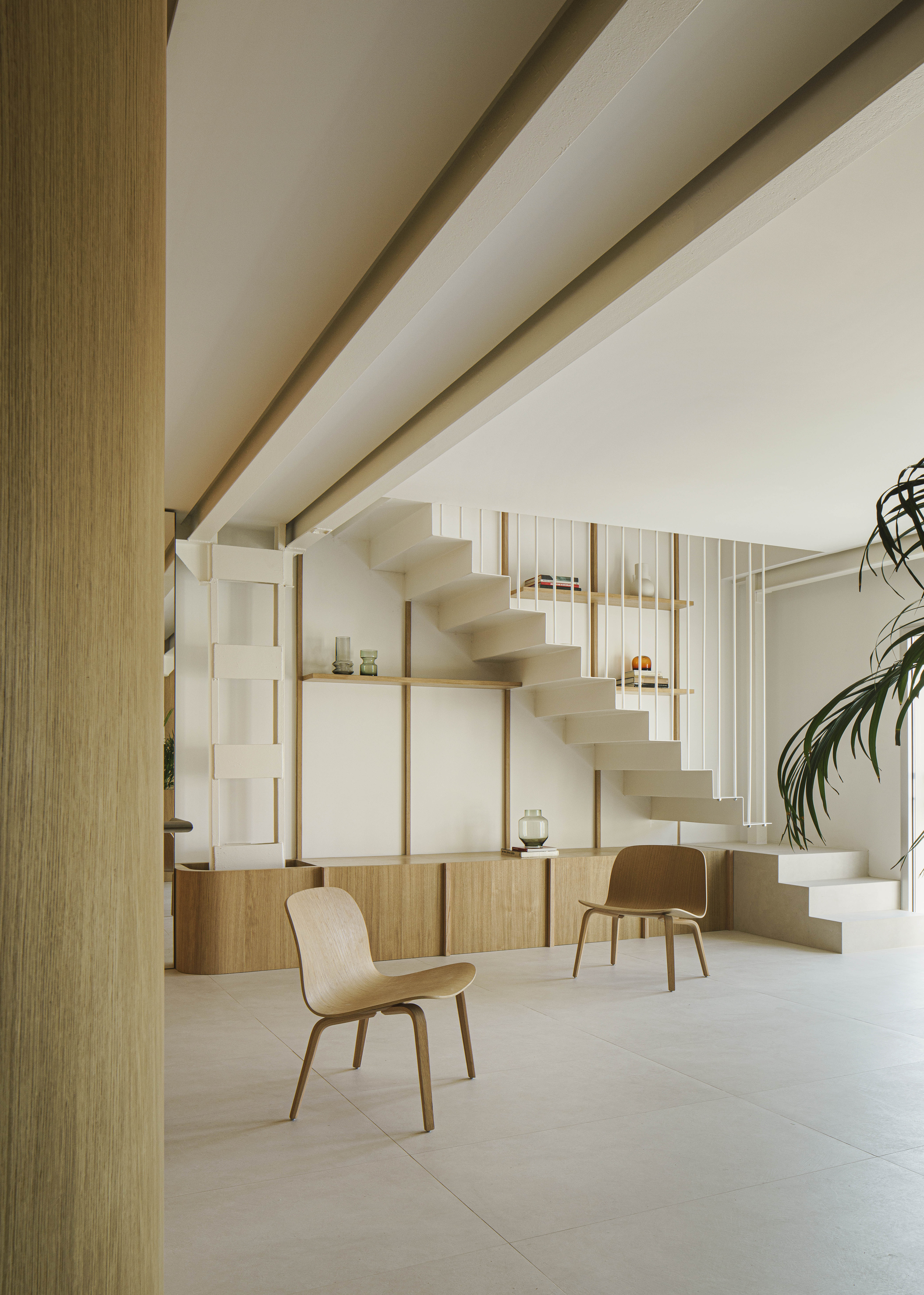 © David Zarzoso
© David Zarzoso
The textures of the wood of the vertical elements and the ceramic of the pavement give the space a singular character and a common thread to the diverse language in floors.
The volumes of oak woodwork articulate the daytime areas and hide the more private night-time areas as a filter, while at the same time, they provide spatial and material continuity to the house.
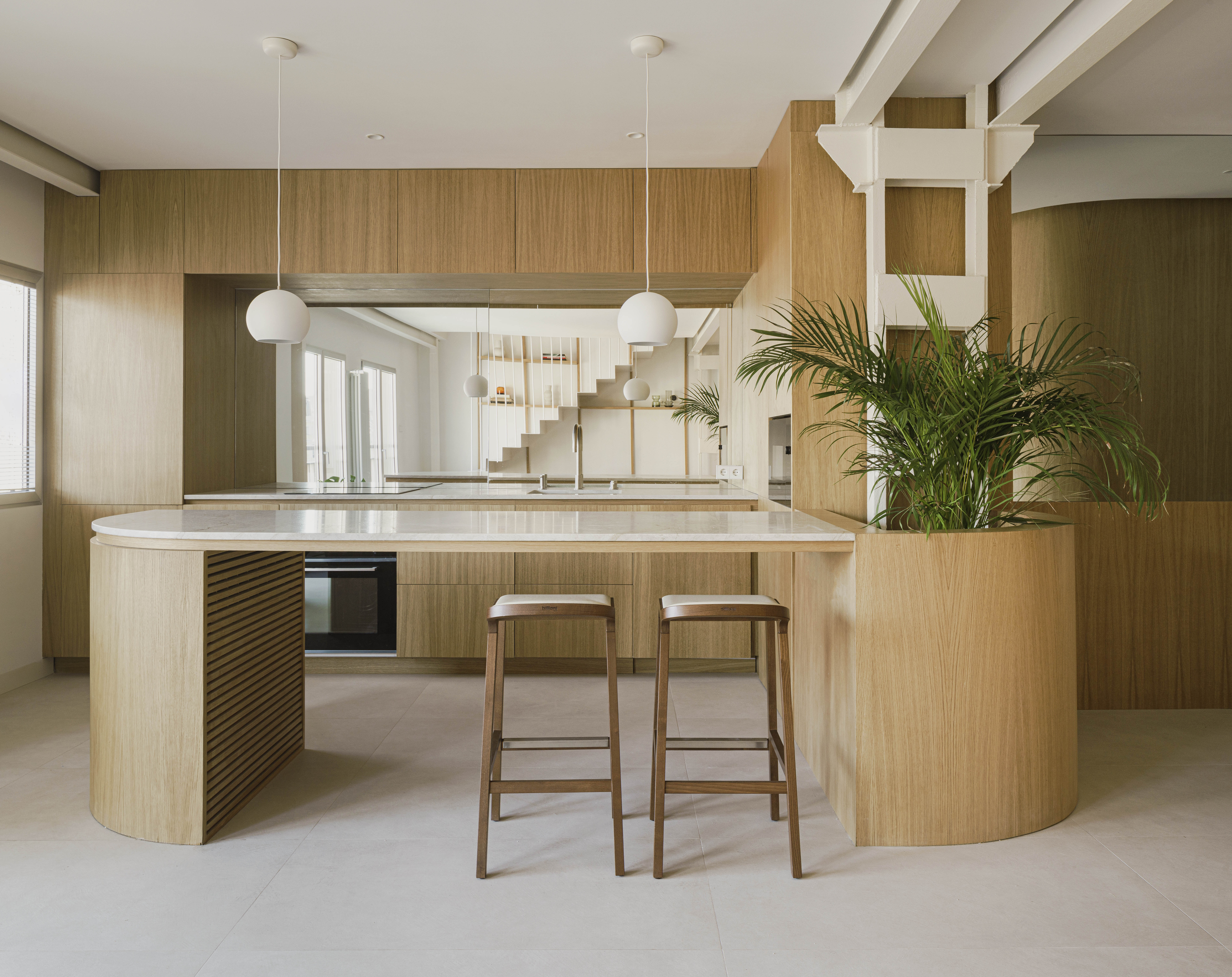
© David Zarzoso
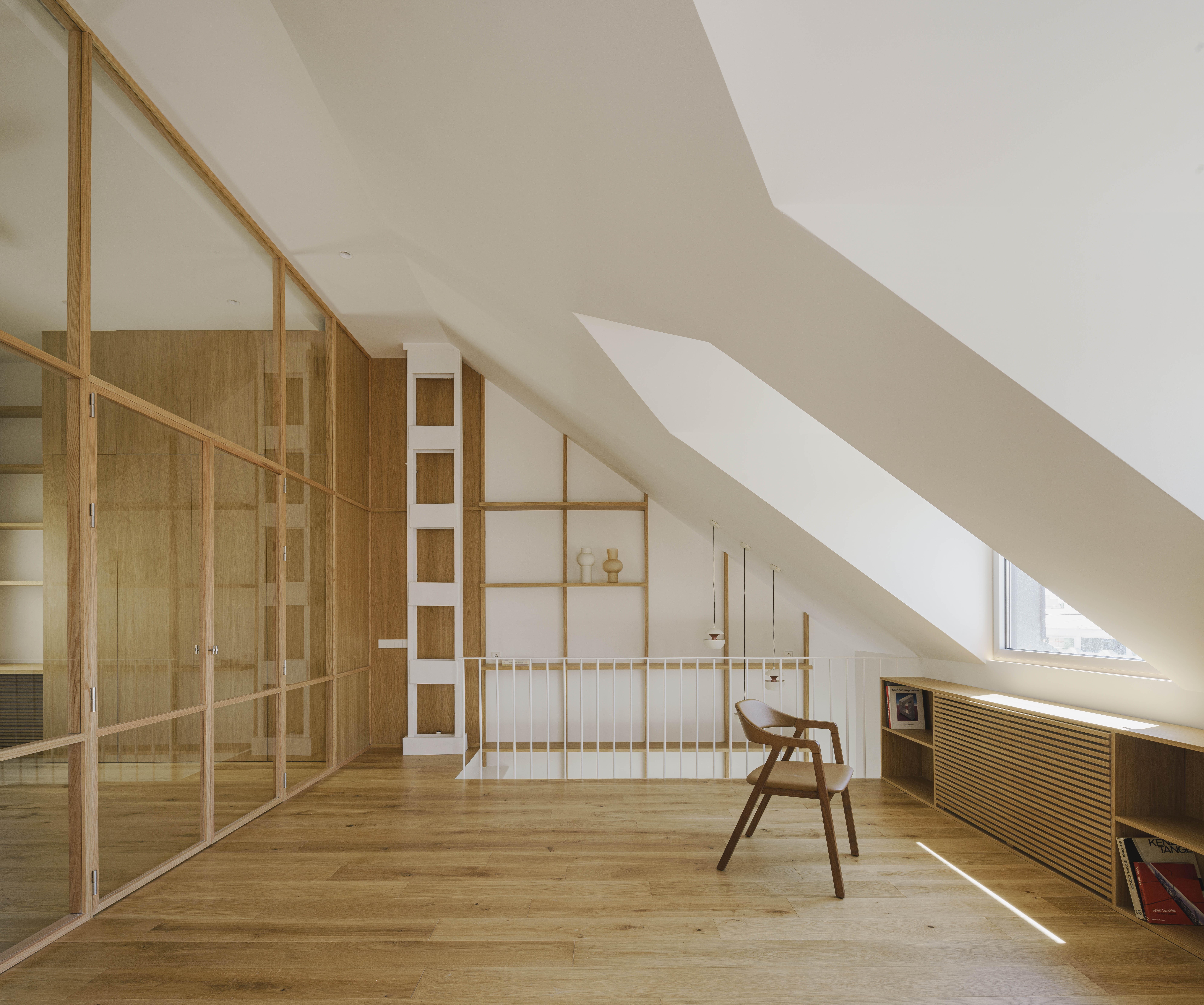 © David Zarzoso
© David Zarzoso
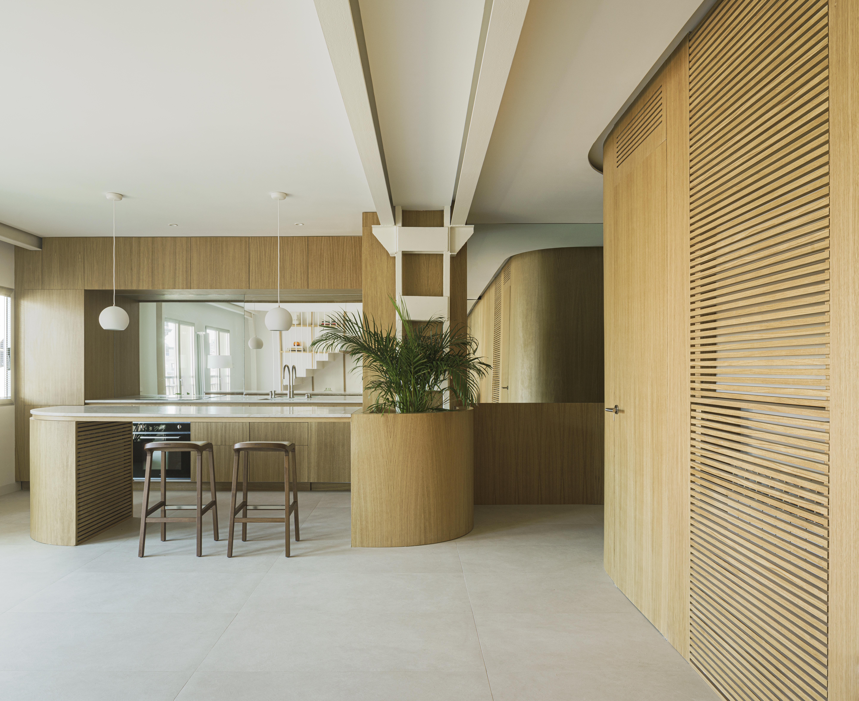
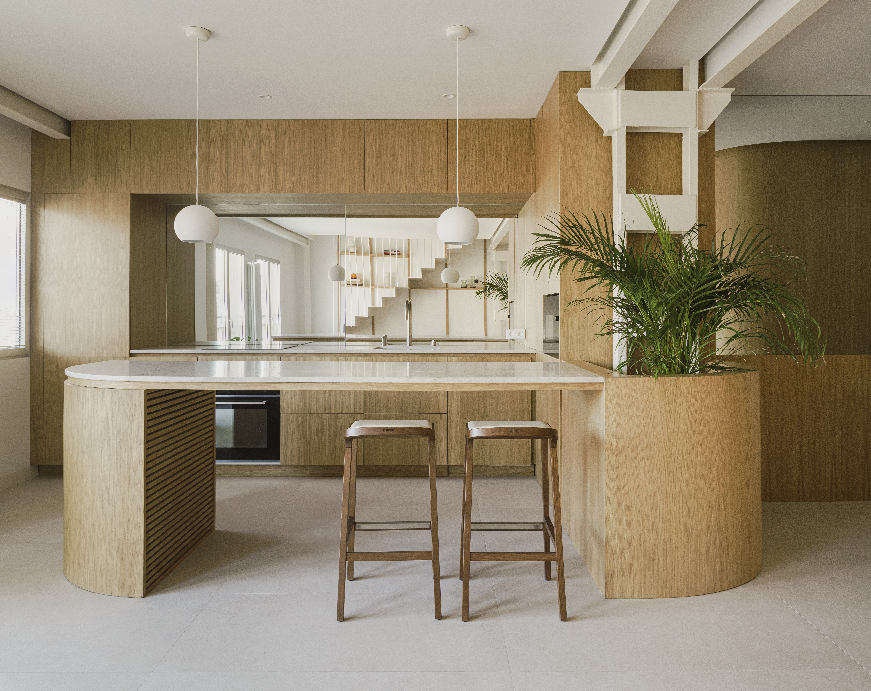
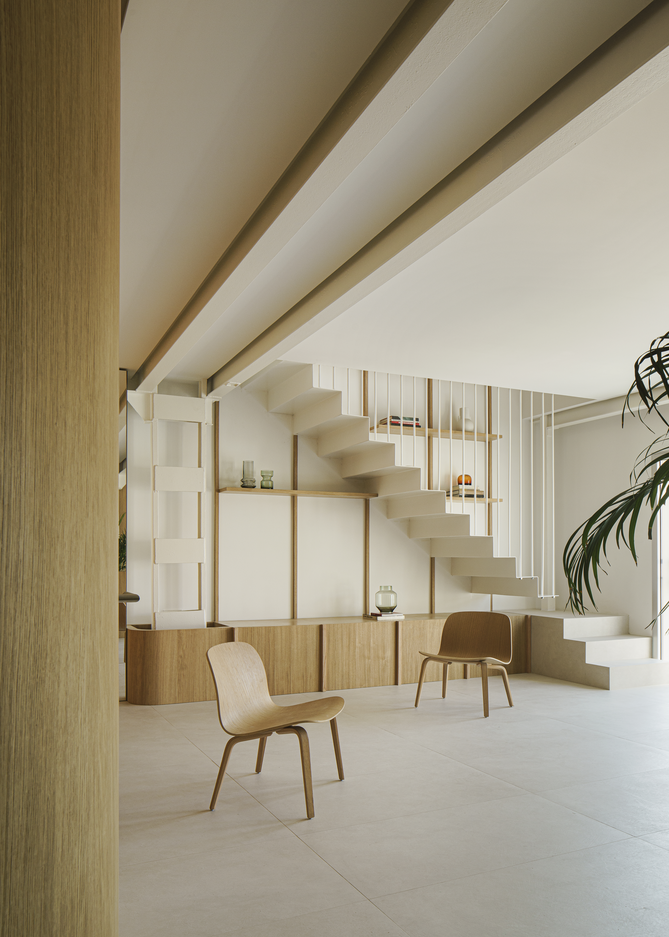
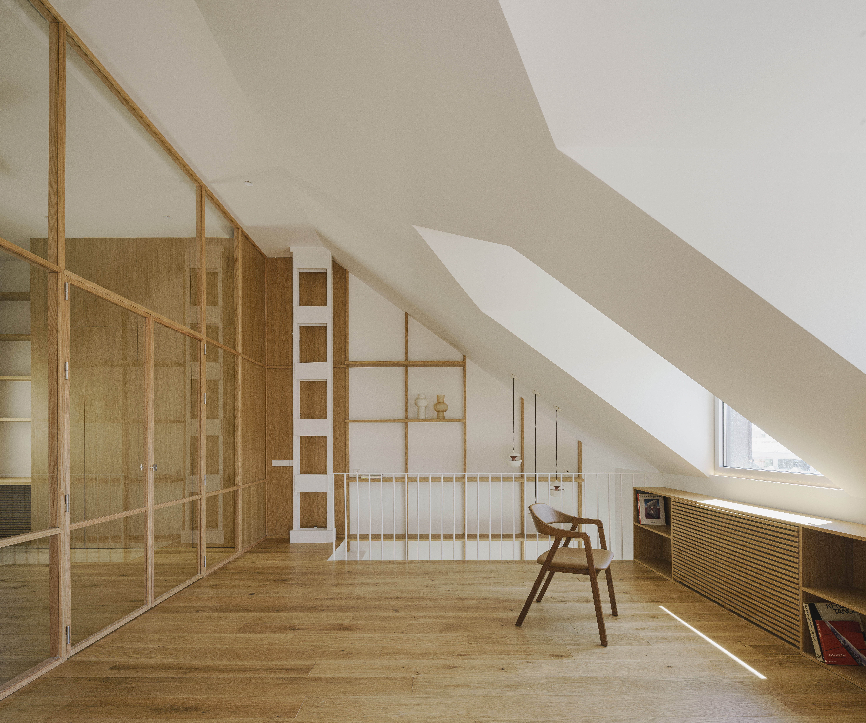
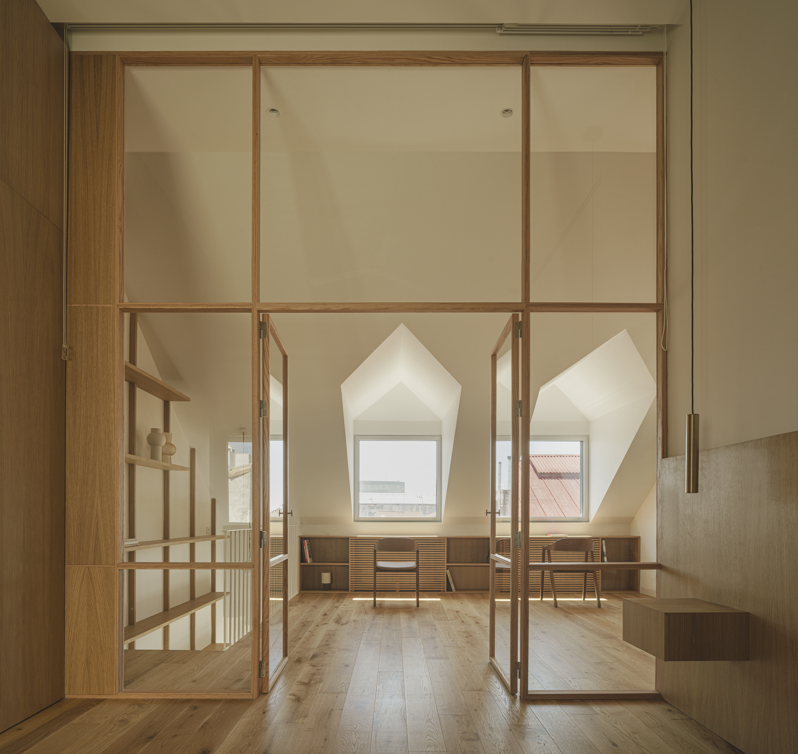
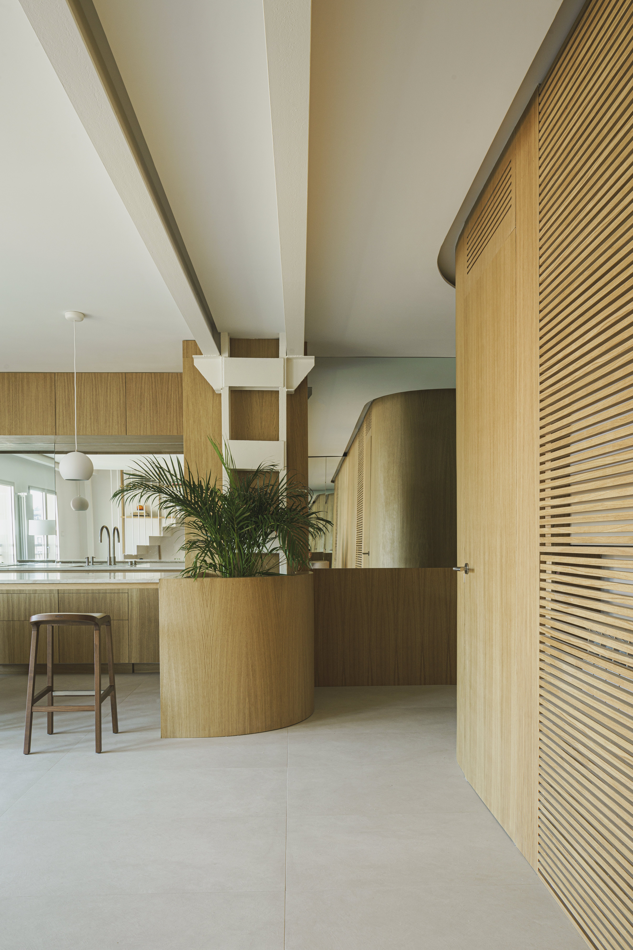
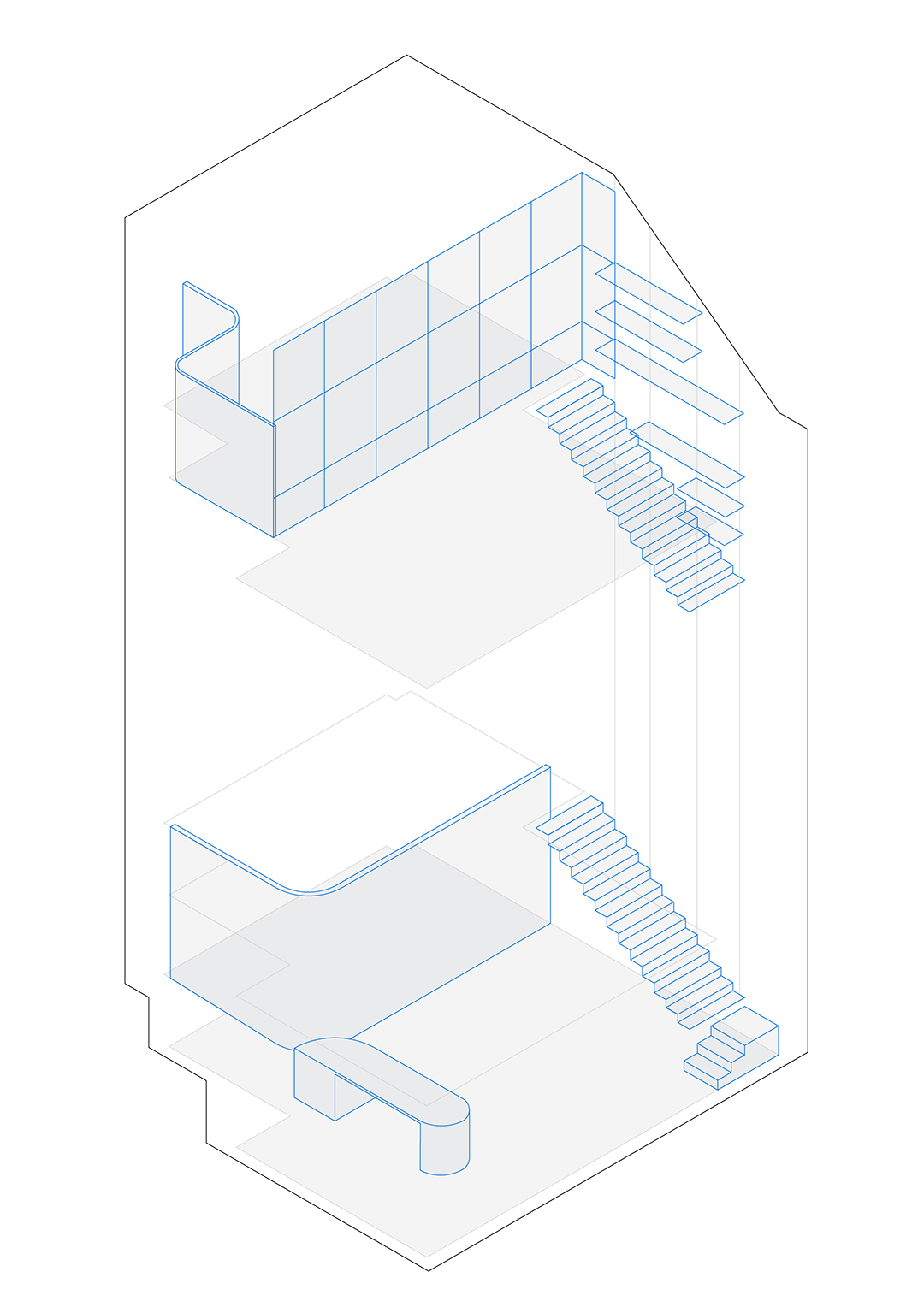
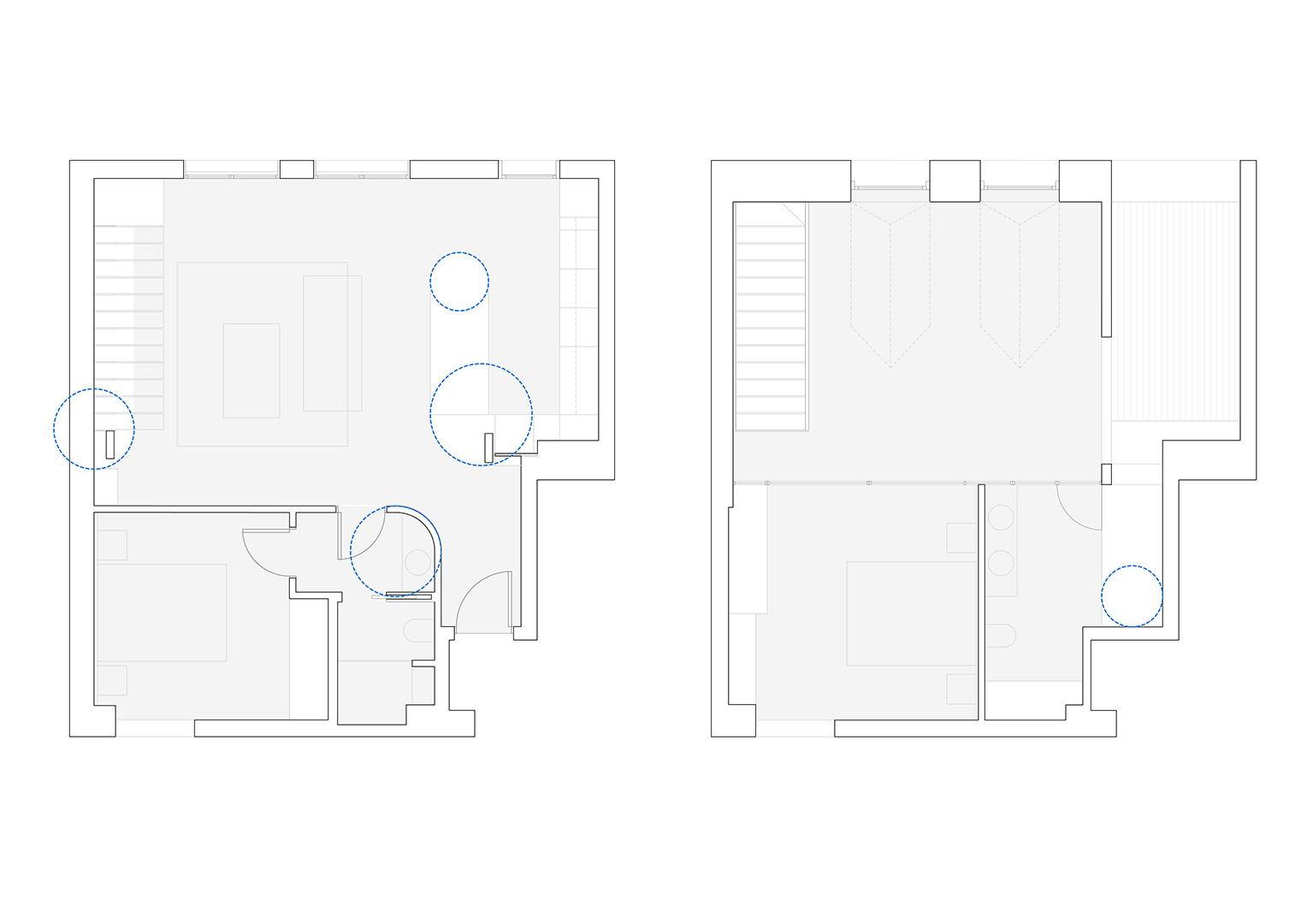

自由之丘:一场温暖的生命“观复” | EAF STUDIO
欢喜衣橱丨多么工作室 Atelier d'More
甘之颐 | 魔戏空间设计

Regma Ice Cream Parlour | Zooco Estudio
Heladería Regma丨Zooco Estudio
Babette's Oven丨Zooco Estudio

胜加北京办公室 | Soong松涛建筑事务所


上海德英乐学院 | Perform普泛建筑


容 | 木卡工作室

Subscribe to our newsletter
Don't miss major events in the global design industry chain and important design resource companies and new product recommendations
Contact us
Report
Back to top







