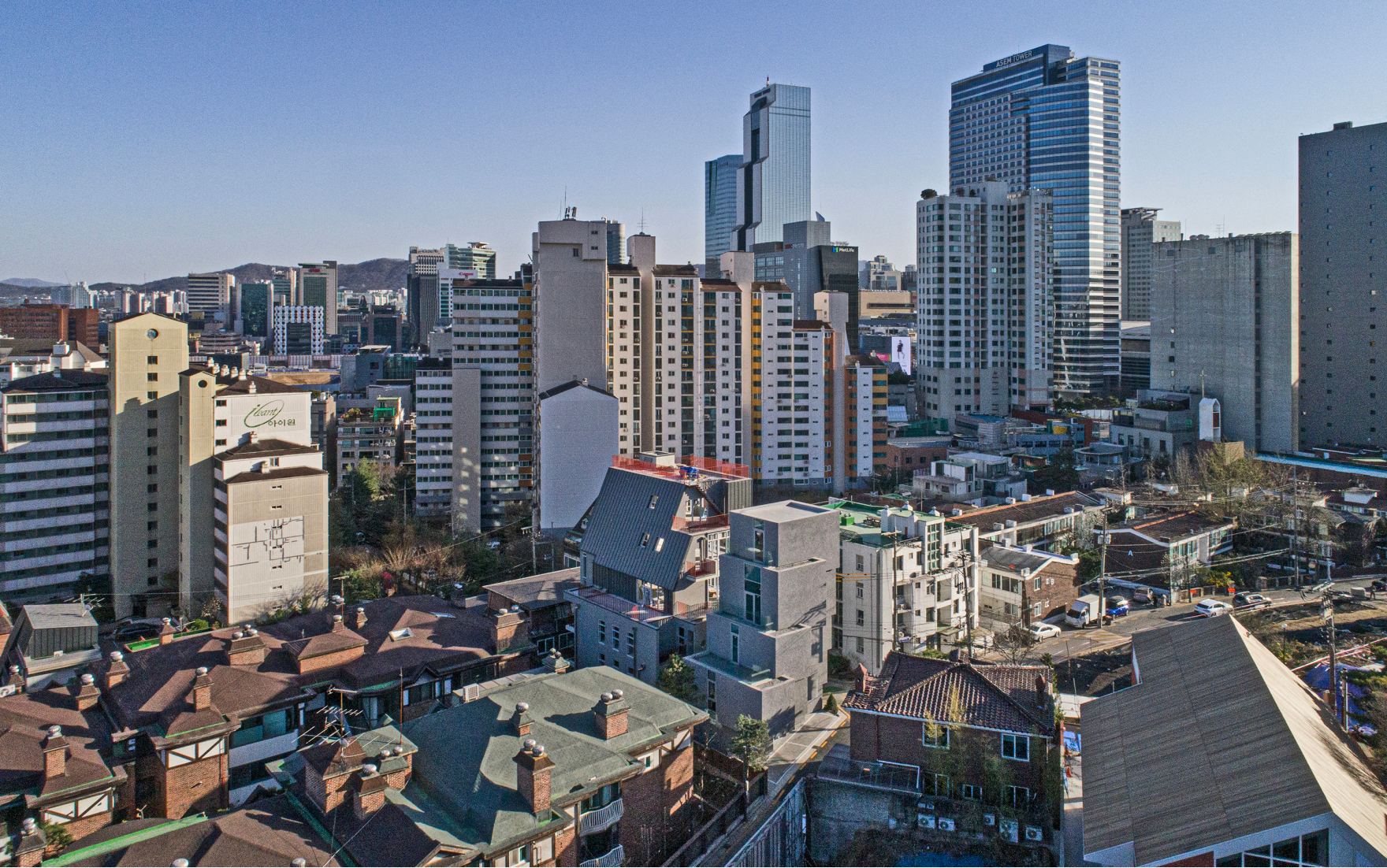
Chrome Company HQ丨JYA-RCHITECTS
JYA-RCHITECTS,Release Time2024-04-19 09:47:00
Project Name: Chrome Company HQ
Office Name: JYA-RCHITECTS
Office Website: http://jyarchitects.com/
Social Media Accounts: Blog: https://jyarchitects.tistory.com/ // Instagram : @jyarchitects
Contact email: jya.manager@gmail.com
Firm Location: 383-2, Moraenae-ro, Seodaemun-gu, Seoul, Korea
-
Completion Year: 2023.03
Gross Built Area (m2/ ft2): 274.44m2
Project Location: Seoul, South Korea
Program / Use / Building Function: Office
-
Lead Architects: Jo Janghee / Won Youmin
Lead Architects e-mail: jyarchitects@gmail.com
Photographer
Photo Credits: Hwang Hyochel
Copyright Notice: The content of this link is released by the copyright owner JYA-RCHITECTS. designverse owns the copyright of editing. Please do not reproduce the content of this link without authorization. Welcome to share this link.
Diagonally from COEX, across from the old KEPCO site where Hyundai Motor Company's new headquarters is being built, there is a quiet residential area that seems like a different world. The client wanted to build an office building for the company he operates on a small piece of land measuring about 120 m2 located at the corner of this residential intersection.
When starting the design, the plan had three main purposes.
One is how to secure as much space as possible on the ground while securing two parking spaces on a small site with an odd shape. The main legal considerations for the site were how to efficiently secure parking for two cars and maintaining the direct north sunrise line. From these two conditions, it is possible to construct the maximum volume in the form of an improper fraction that is narrow on the first floor and large on the top.
The second question is how to secure the right-angled floor plan requested by the client within the diamond-shaped site shape. As the maximum area was secured according to the shape of the land, the shape of each floor became a diamond. However, the client needed a plan composed of right angles that could be used more efficiently, so we created a plan that consists of a single step along the boundary. The area of each floor lost in this process is collected and used to raise one more floor.
Lastly, considering its location at the corner of an intersection, how can a sense of visual openness on the street be secured even after construction? The site is located at the corner of an intersection, so the shape of the building has a significant impact on the openness of the city's nodes. Although it is a private property, it is also an element of the city, and a form that can secure a sense of visual openness for pedestrians was considered. Therefore, the overall area was maintained by making the lower floors thinner and securing the necessary area while moving upwards, thereby securing a sense of openness from the pedestrians' perspective.
The building created in this way has two major facades.
One is a thin facade that becomes wider and taller as it goes from bottom to top. It is an image that provides visual and structural tension, and the goal was to maximize the tension given by the form through the use of unified materials with a rough surface.
The second façade is a wide side made up of several cubes. This side is the side that faces the wider city at each corner, and in addition to the formative interest created by the cube, the expression is more diverse due to the shadows created by the movement of the sun. Thanks to this, it provides interesting images that change from moment to moment to the city and people encountered.
As mentioned earlier, we attempted to use achromatic, unified materials to maximize formal volume and tension. However, in addition to the shadow created by the volume when sunlight hits it, I wanted to create a smaller-scale expression on the surface of the surface, so I used a material that expressed roughly.
I hope that it will be a small but chic building with a presence among the large and spacious land around it and the gorgeous buildings being built on it, while also being considerate of the city.
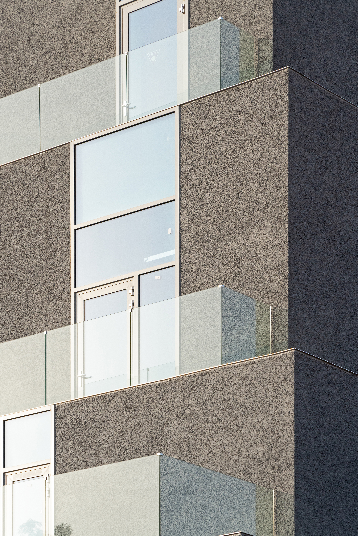
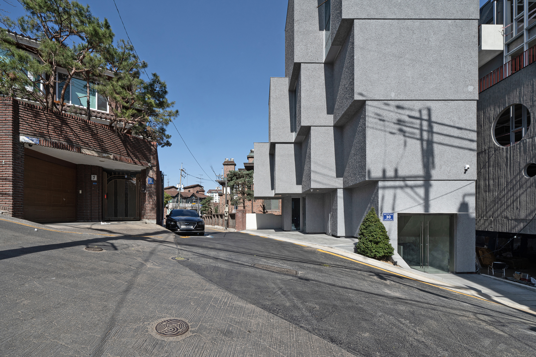

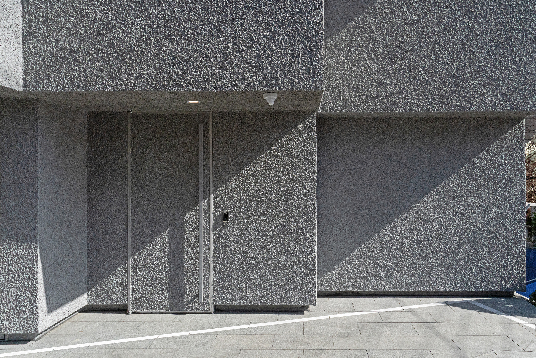
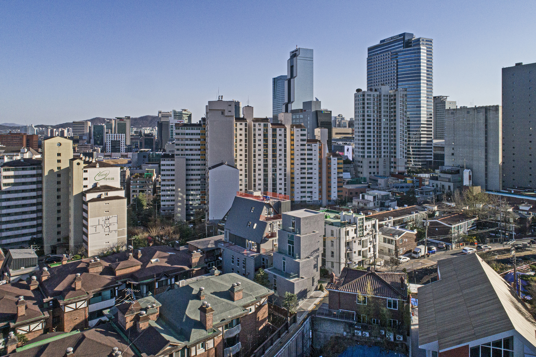
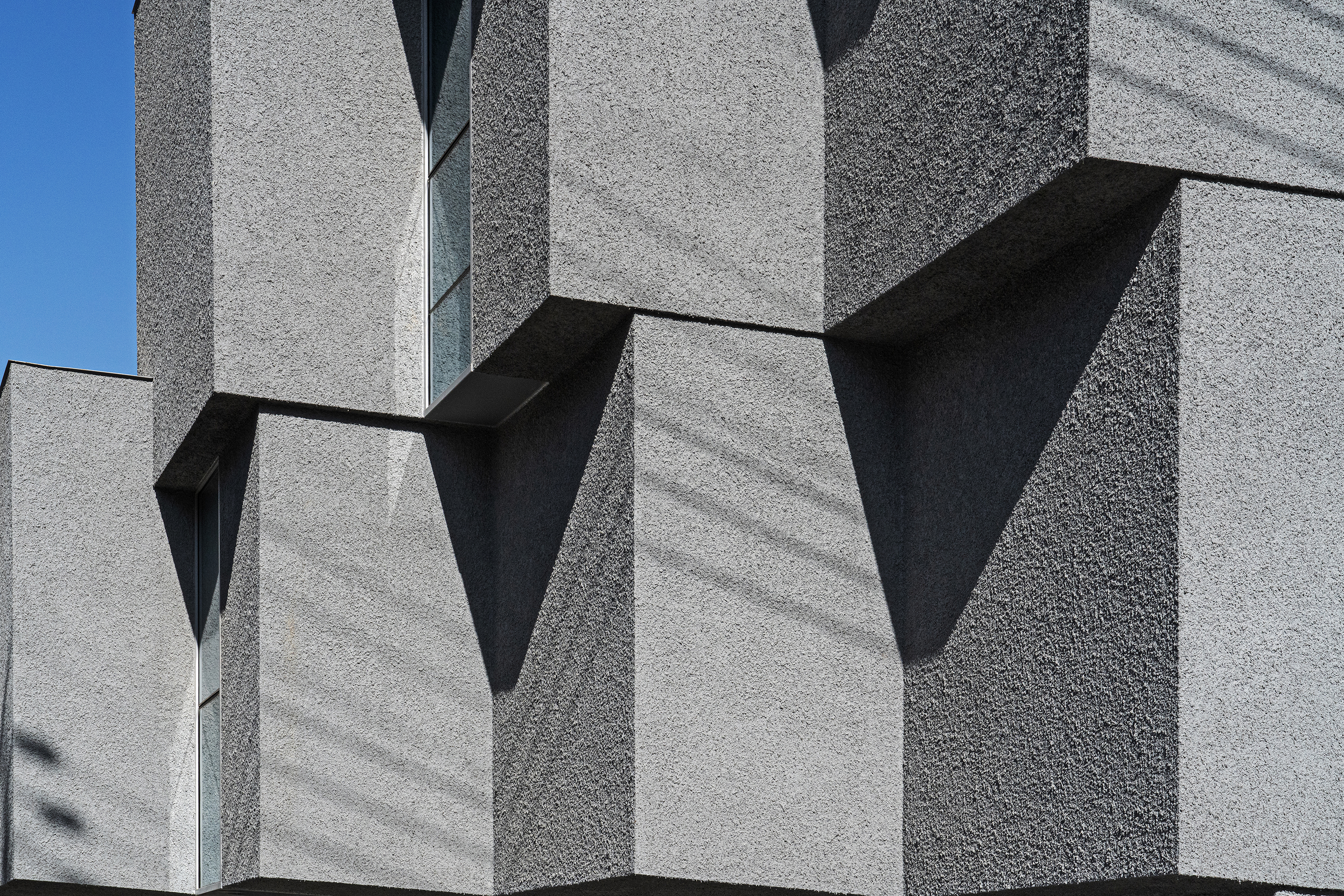
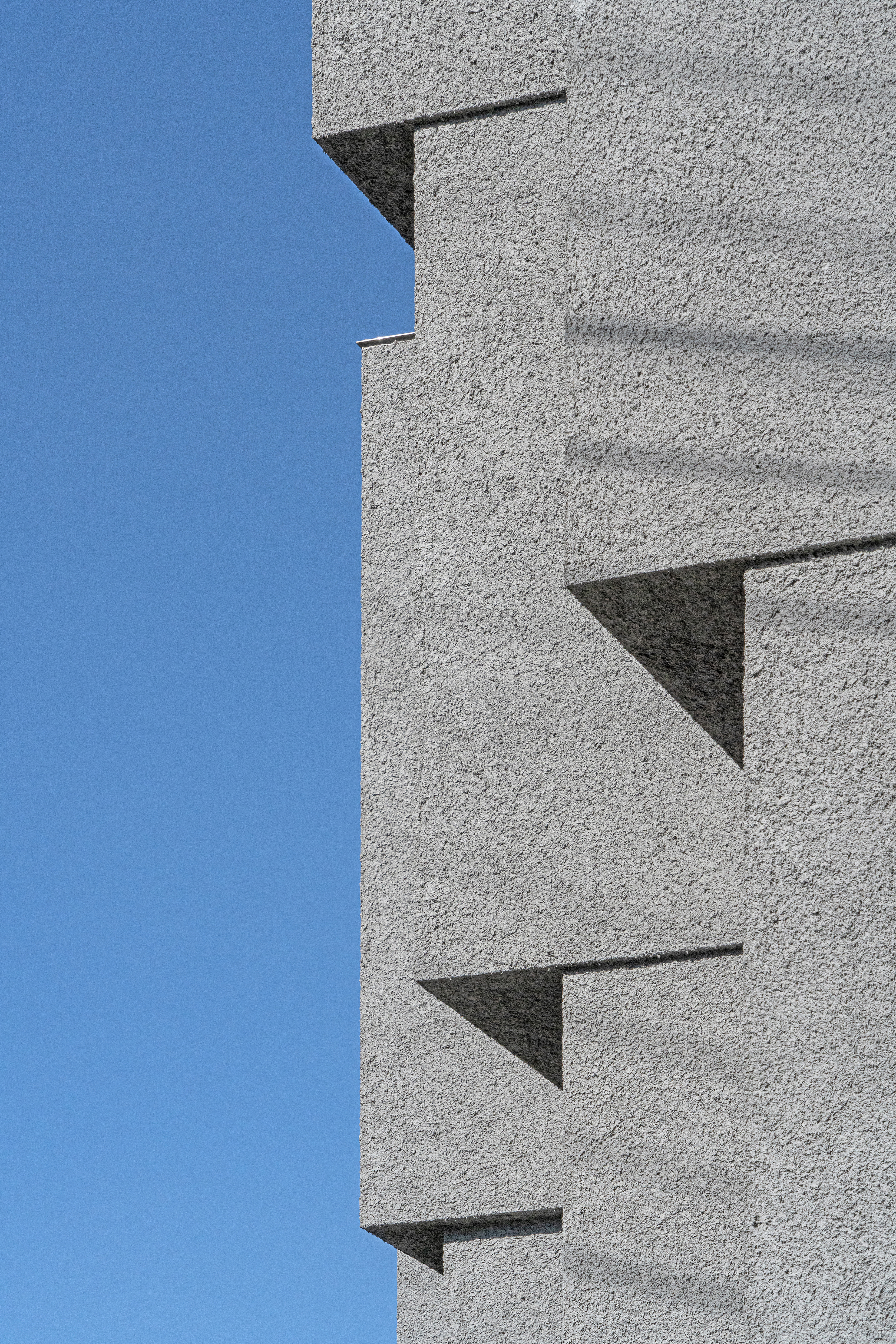
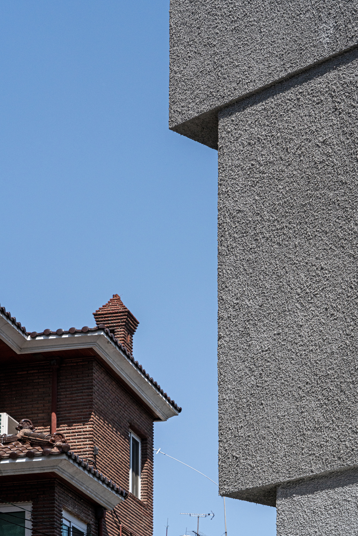
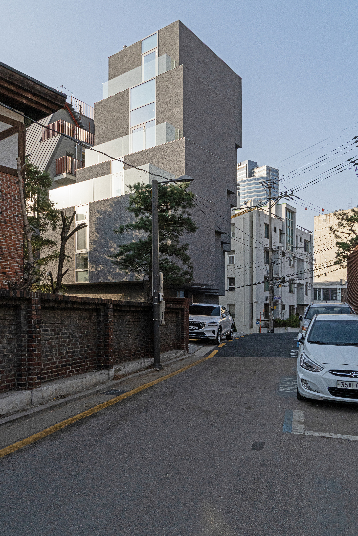
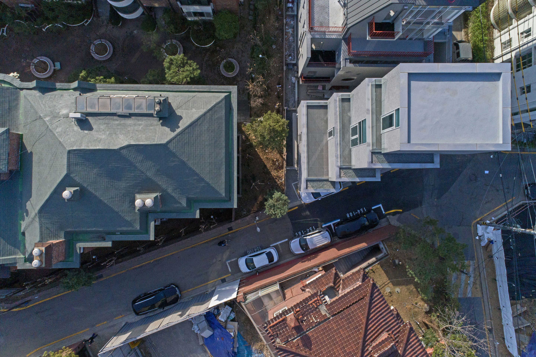
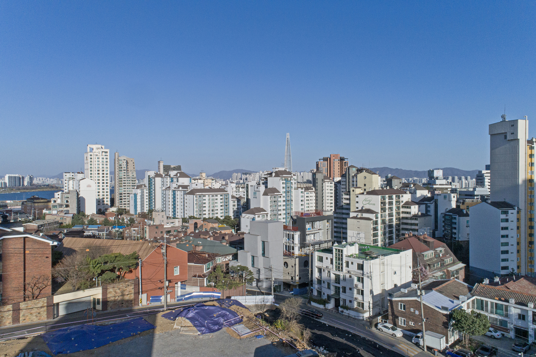
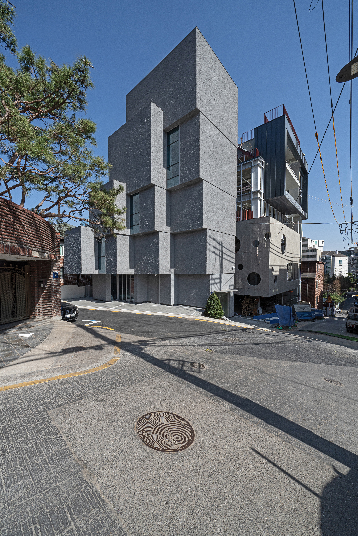
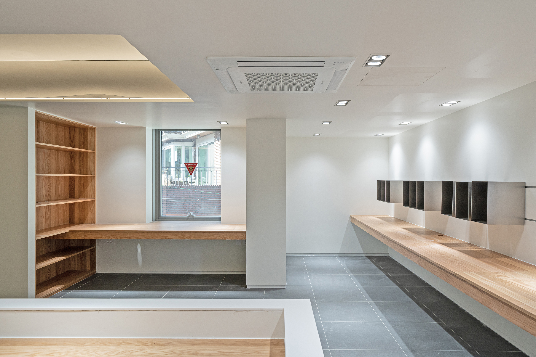
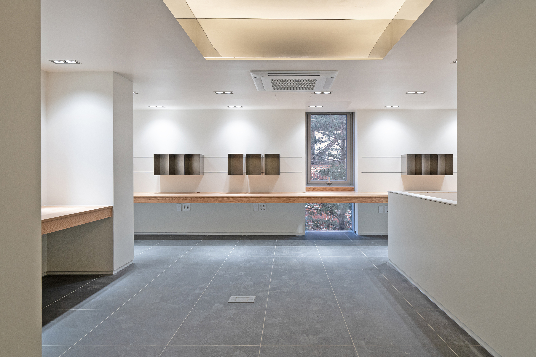
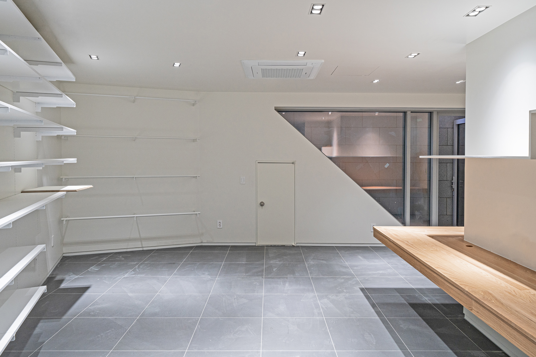
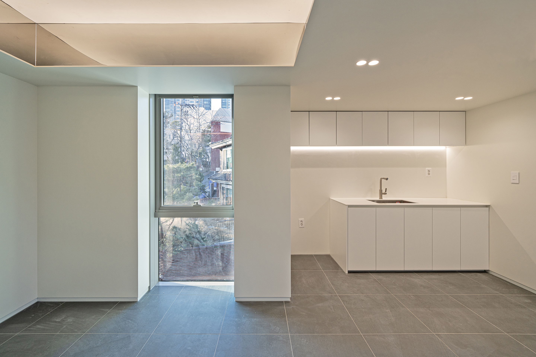
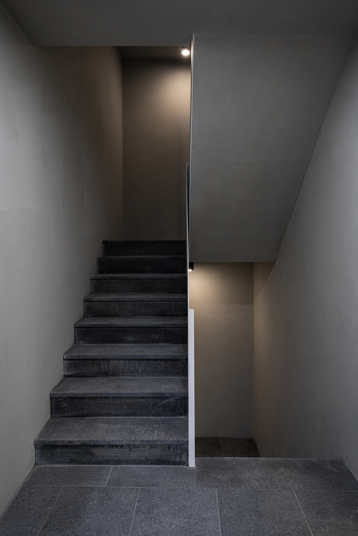
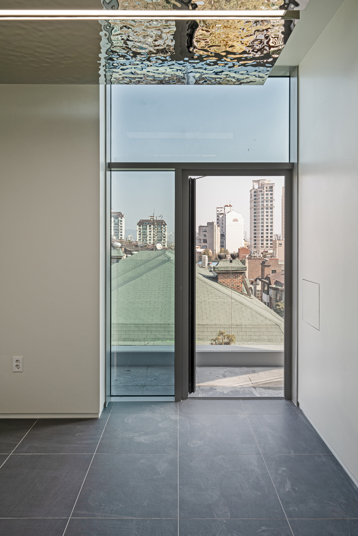
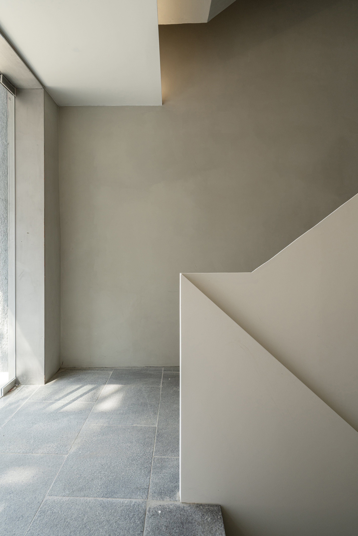
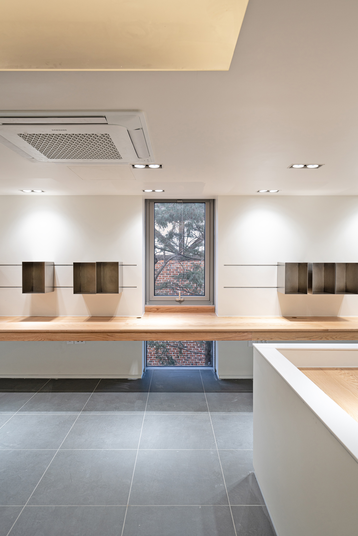
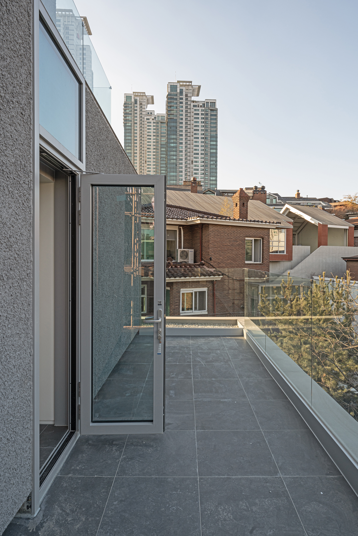
小米超级工厂丨weico建筑事务所
The house of a Novelist丨100A associates
Moongate ADU丨Cover Architecture

Chrome Company HQ丨JYA-RCHITECTS

seongsu wave丨JYA-RCHITECTS

Dots HQ office | JYA-RCHITECTS

MOFUN
The Peach Club丨Spaces and Design

House with 5 retaining walls | 武田清明建築設計事務所

Subscribe to our newsletter
Don't miss major events in the global design industry chain and important design resource companies and new product recommendations
Contact us
Report
Back to top





