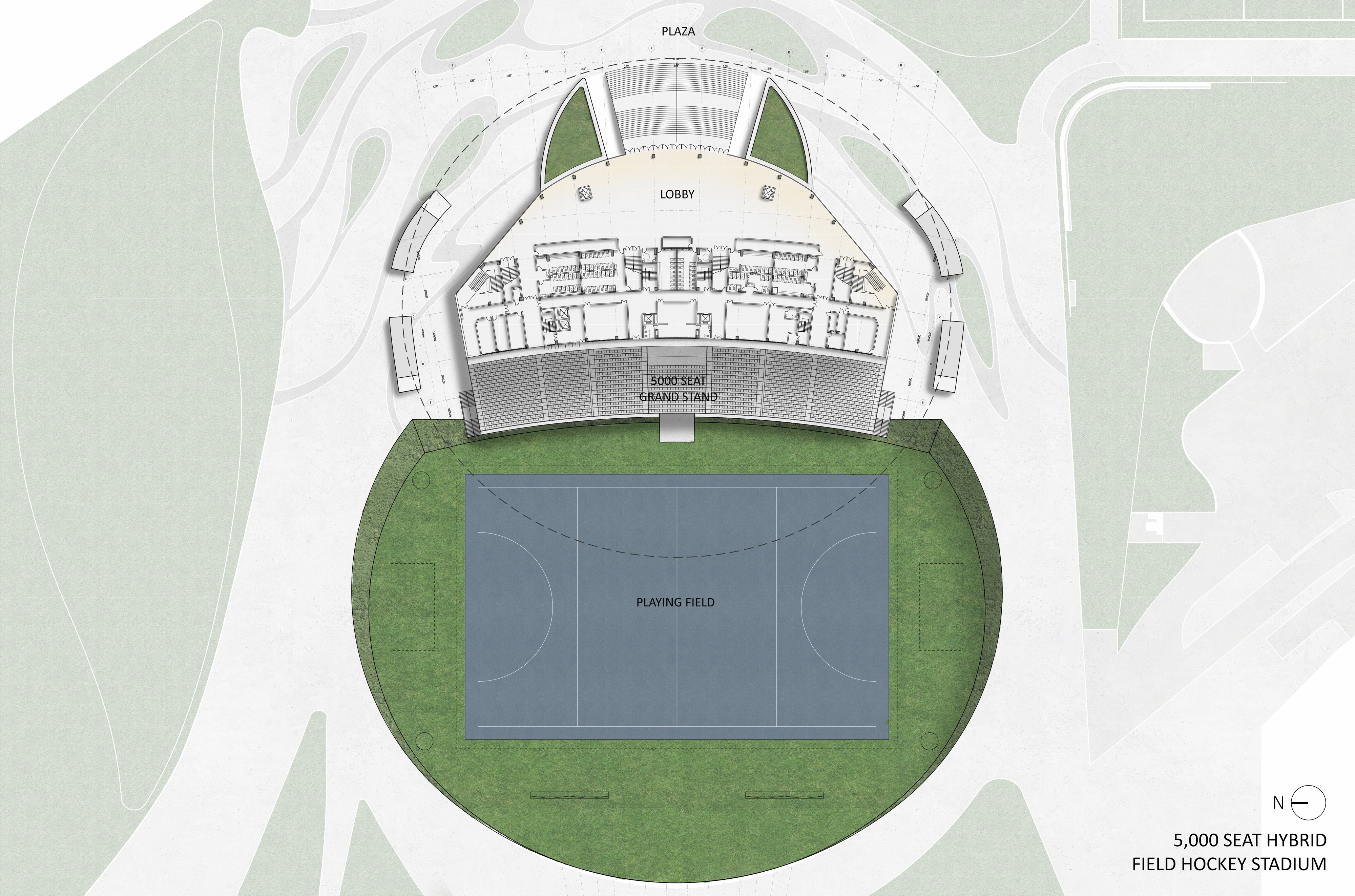
Field Hockey Stadium丨Archi-Tectonics
Archi-Tectonics ,Release Time2024-03-06 09:51:00
Type: Hybrid: Fieldhockey stadium as landscape topography
Location: Hangzhou, China
Built Area: 18,000 m2 / 5000 seats
Date: Winning of competition may 2018, completion: October 2022, Opening Games Oct 2023
Architect: Archi-Tectonics NYC, LLC [archi-tectonics.com]
With: Thornton Tomasetti Engineers, !Melk Landscape and Mobility in Chain traffic engineers
LDI: Zhejiang Province Institute Of Architectural Design And Research (ZIAD)
Construction drawing design consultation: Powerchina Huadong Engineering Corporation Limited (HDEC)
General contractor: China Power Construction Group East China Survey and Design Research Institute Co., Ltd.
Construction unit: Zhejiang Xinsheng Construction Group Co., Ltd.
Photography: SFAP Shanghai
Copyright Notice: The content of this link is released by the copyright owner Archi-Tectonics. designverse owns the copyright of editing. Please do not reproduce the content of this link without authorization. Welcome to share this link.
Covered by a 125-meter Free-Span Wing Roof,
Archi-Tectonics' Field Hockey Stadium at Hangzhou Asian Games 2022 Park doubles as a Landscape Sculpture
© SFAP
Set five meters down into the site, this Field Hockey Stadium for Asian Games 2023 appears to emerge out of the folding landscape, opening itself to the surroundings as a porous and sculptural element in the park. A diaphanous 125-meter free-span wing roof shades the lobby and stands, while the playing field is set in a recessed oval grass plain part of the rolling landscape of Hangzhou Asian Games Park, Archi-Tectonics' 47-hectare eco-park with two stadiums for Asian Games 2023.
"Most stadiums are fortresses," says Winka Dubbeldam, Founding Partner of Archi-Tectonics. "Ours is more like land art."
© SFAP
As an integral part of the landscape, the 5,000–seat stadium mediates the shifting elevations between the plaza and the playing field. Passing through a spacious glass atrium with 35-meter high ceilings, spectators approach the playing fields which open up below them. In plan, the roof and field take the shape of two intersecting ovals, resembling the Seed of Life—a symbol of eternity—or the Vesica Piscis, a geometric configuration and proportioning system in use since the time of Euclid. Like the concentric ripples a pebble forms in water, the curving stands radiate outward into the curved atrium and beyond to the plaza.
© SFAP
The roof's materiality and structure take the traditional Meinong oil paper and bamboo umbrella as inspiration. It spans the entire distance in one sweep. A single curving beam holds the roof together, keeping the mesh in tension. The roof hovers about a meter above the building, creating a natural draft that brings cool air over the spectators.
The ring that surrounds the sunroof —1 meter in diameter at its thinnest and 1.5 meters at its thickest—is held down by 4 massive concrete sculptural elements.
"The concrete abutments don't keep the structure up, they weigh it down and keep the entire construction in tension," says Dubbeldam. Working closely with structural engineer Thornton Tomasetti, Archi-Tectonics prototyped and tested several iterations of the wing roof, arriving at an ultra-lightweight structure that makes its free span possible.
© SFAP
The entire building was 3D modeled and integrated at every level—from construction staff management to material flows, budget considerations, and detailing—making it the first project [park and 7 buildings] in China to be fully coordinated in BIM, and awarded for that.
"We designed a simple form that took a groundbreaking feat of engineering to achieve," says Dubbeldam.
© Archi-Tectonics
The poured-in-place concrete structure opens onto an entry plaza with a sweeping glass lobby tucked beneath the sloping shape of the stands. VIP lounges and parking areas are located on the ground floor under the main lobby, its access integrated into a slope in the topography. In addition to the field hockey games, the stadium will also host outdoor film screenings, concerts, and other events.
© SFAP
The double curved glass facade encloses the lobby, supported by engineered hardwood and steel structure that creates a dramatic interplay of light and shadow. These high-tech forms are balanced by more traditional local finishes—like interior walls clad in locally sourced bamboo, making for a sustainable building rooted in the region's heritage.
© SFAP
The surrounding sloping landscape, designed by !Melk!—follows a sustainable sponge city approach, integrates local vegetation and elegant pavement patterns integrate porous areas. The building was planned to be a non-permanent structure in the park, dismantled once the Games end. Luckily this has changed as the architects proposed, and the client agreed, to create a hybrid that will have a cultural function for the neighborhood after the Games.
© SFAP
This year's edition of the Asian Games—the second-largest international sporting competition behind the Olympics—was held October 2023.


Cloud 11 | Snøhetta

张江科学之门双塔:以前瞻设计打造城市的创新引擎 | Gensler
Le Stalle丨Pedro&Juana
London Solar Townhouse丨Archi-Tectonics
Valley Village Shopping Concept丨Archi-Tectonics

Field Hockey Stadium丨Archi-Tectonics

ZONES I POLY VOLY 新办公空间丨众舍设计事务所

气泡宇宙 | VAVE Studio

深圳湾超级总部基地城市展厅改造设计丨PILLS

Subscribe to our newsletter
Don't miss major events in the global design industry chain and important design resource companies and new product recommendations
Contact us
Report
Back to top







