CASA BANDERAS丨REA Studio
REA Studio ,Release Time2024-01-16 10:37:05
Project Name: CASA BANDERAS
Design: REA Studio
Copyright Notice: The content of this link is released by the copyright owner REA Studio. designverse owns the copyright of editing. Please do not reproduce the content of this link without authorization. Welcome to share this link.
The act of recycling, in this case, has granted the opportunity to rediscover and reimagine the untapped potential of this project within an entirely novel setting.
The core design concept of this project revolves around creating spaces that evoke a sense of refuge and privacy, seamlessly merging the principles of stereotomy and simplicity. In this vibrant urban ropical context, strategically placed openings and thoughtfully designed screens respond to the interplay of natural illumination and prevailing winds inherent to the region, achieving a delicate balance between interior and exterior realms.
Commanding attention on the west-facing façade, a majestic screen wall soaring over 8 meters high stands as a sculptural element, adding depth and a touch of rose-colored allure. This feature not only evokes creativity, courtship, and tranquility but also bestows a symbolic dimension to the spatial experience, inviting inhabitants to immerse themselves in a visually captivating atmosphere. From the ground floor terrace, the indoor and outdoor areas harmoniously intertwine with the private pool and garden, conjuring an oasis of relaxation and contemplation.
Materials and finishes have been meticulously selected, embracing simplicity as a platform for expression: natural stuccos, neutral-toned porcelain, and uniform-grain carpentry. Emphasizing the prominence of vegetation, the interiors invite furnishings and decorations to infuse the home with its unique identity. This individuality presents a blank canvas, allowing inhabitants to personalize their environment, shaping a space that mirrors their tastes and lifestyle.
Despite confronting structural challenges arising from its plastic proposal and the long structural span of the double-height living-dining-kitchen space, Casa Banderas stands as a testament to creative resilience and adaptability. Tenacity and the. pursuit of innovative solutions culminated in the ealization of a logical, honest, and imperfect architectural endeavor, even under the constraints of a limited budget.
In a real estate market often swayed by conventionality, Casa Banderas emerges as an invitation to embark on an extraordinary experience. Its palette of colors and unpretentious architectural lines herald a fresh perspective on contemporary architecture, where recycling and reinvention pave the way for spaces that inspire, connect, and ignite the spirit of exploration within architectural design.
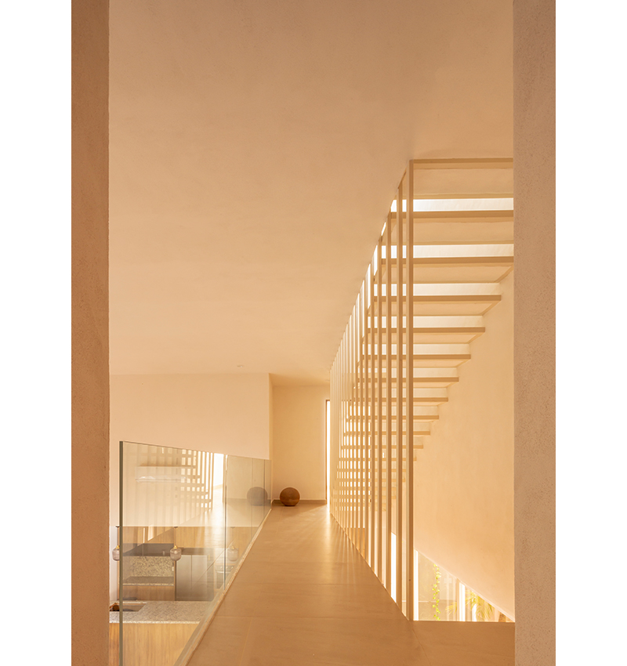
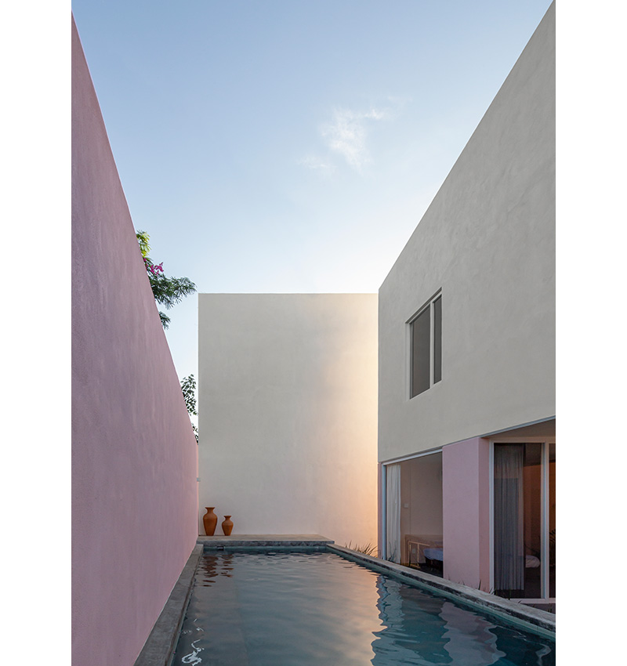
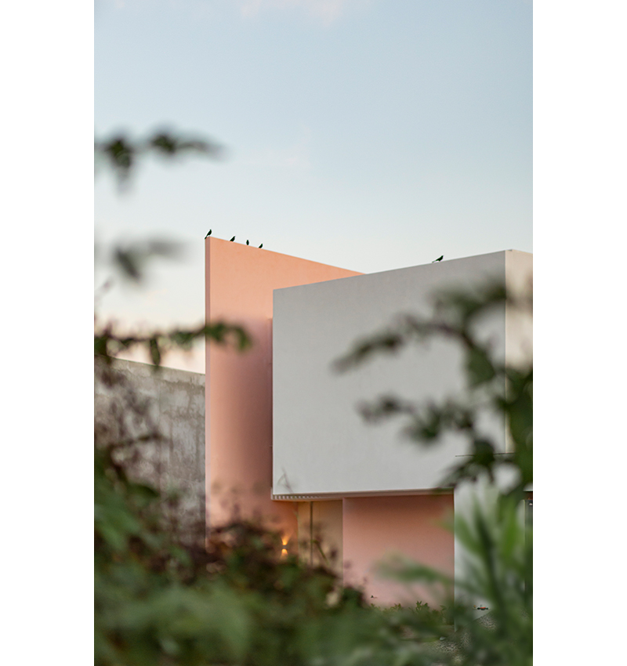
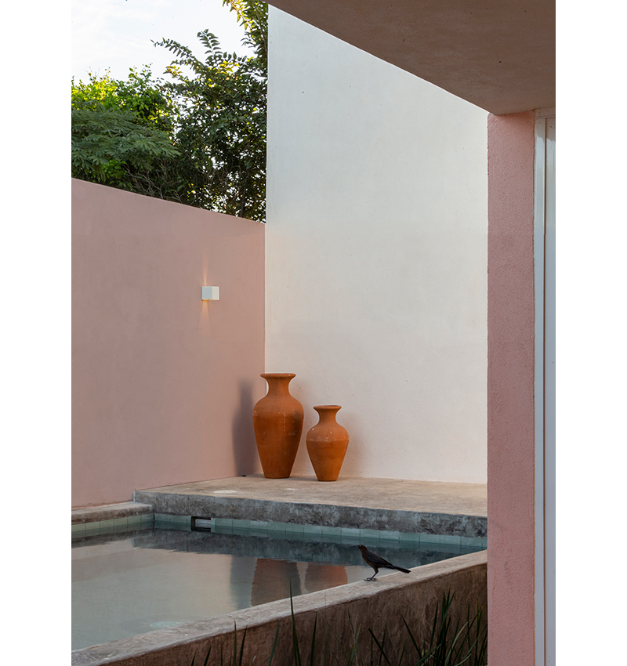
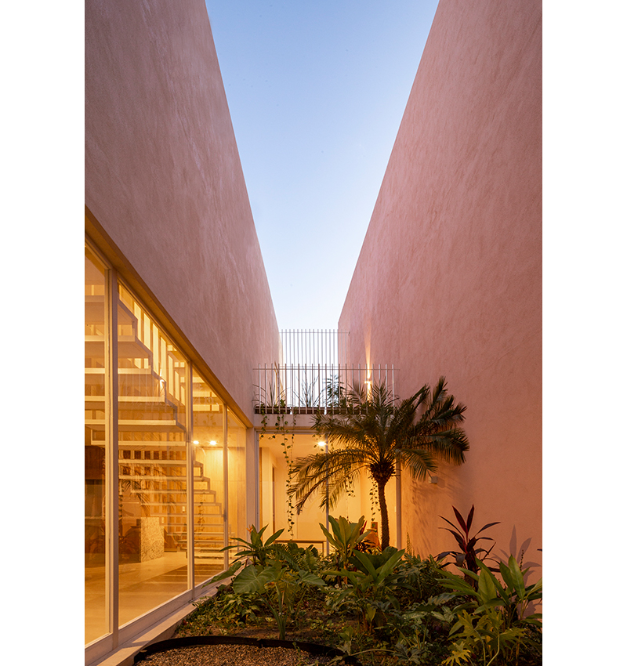
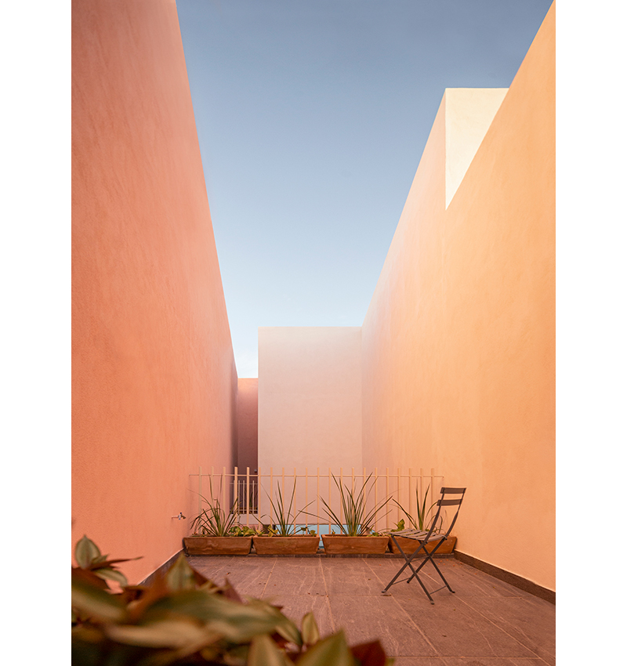
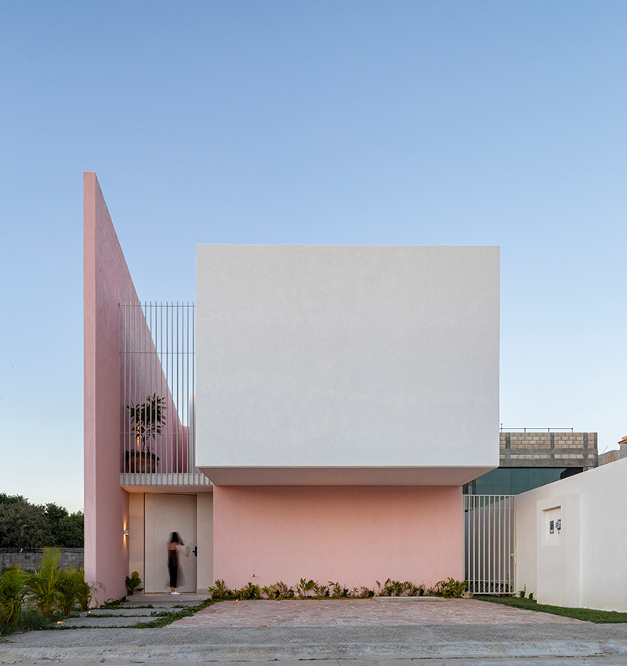
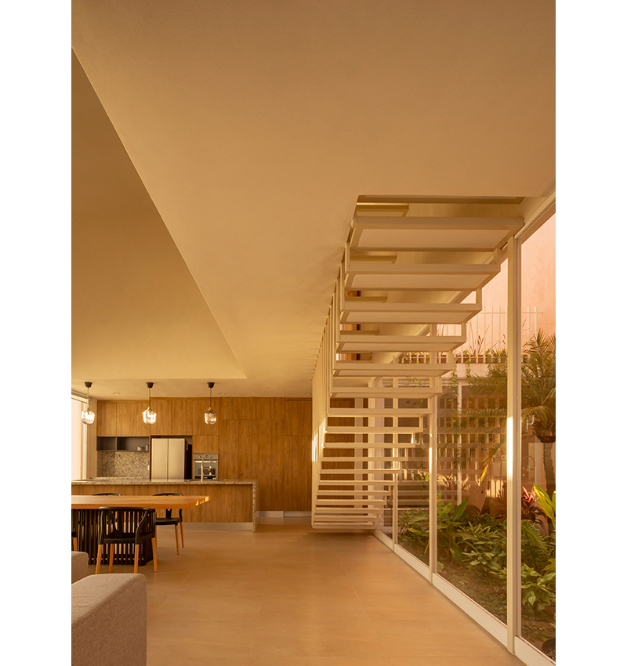
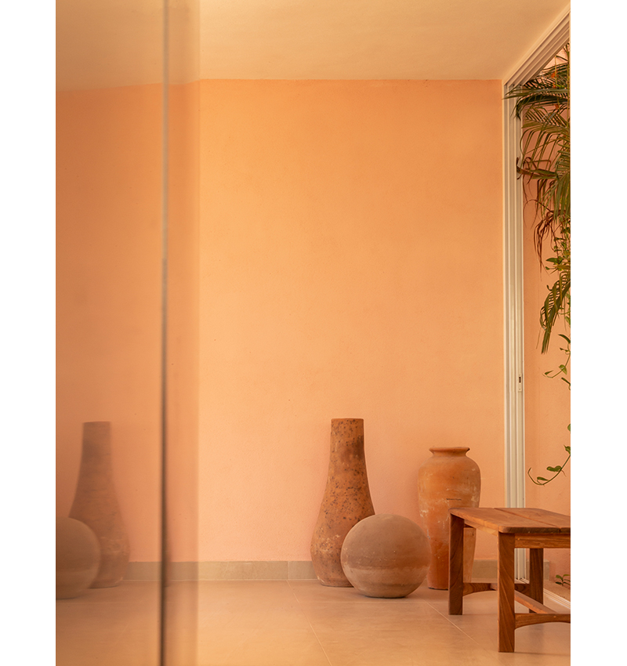
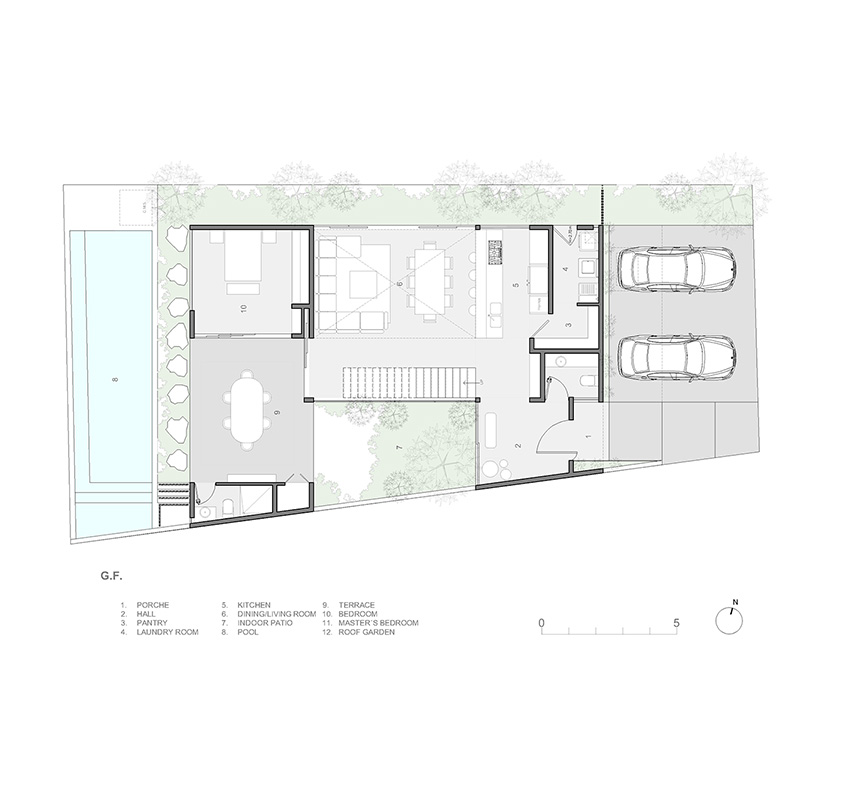
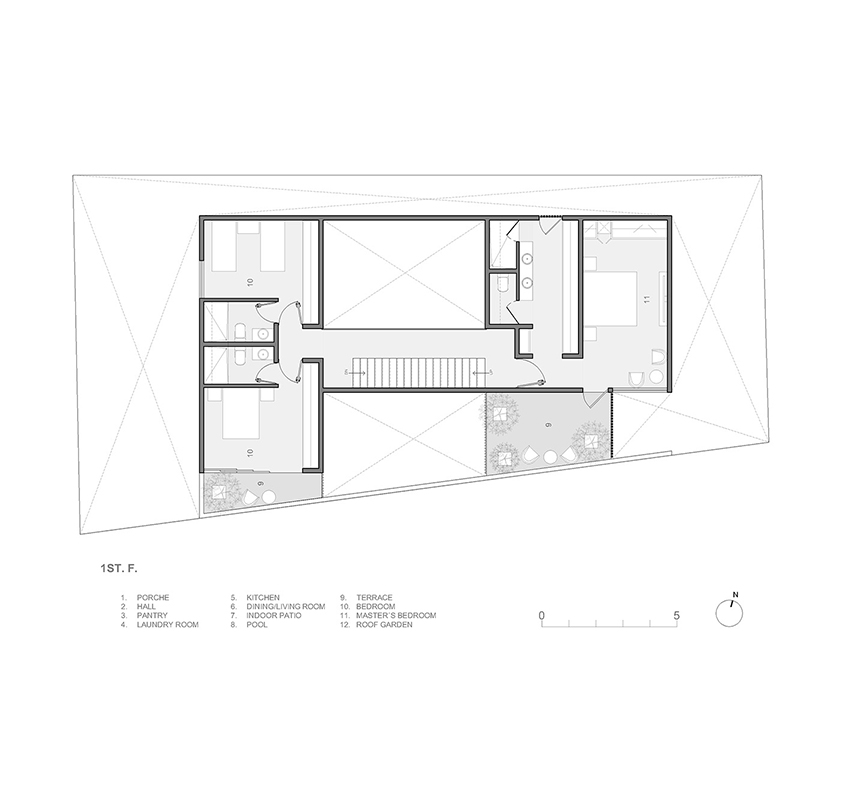
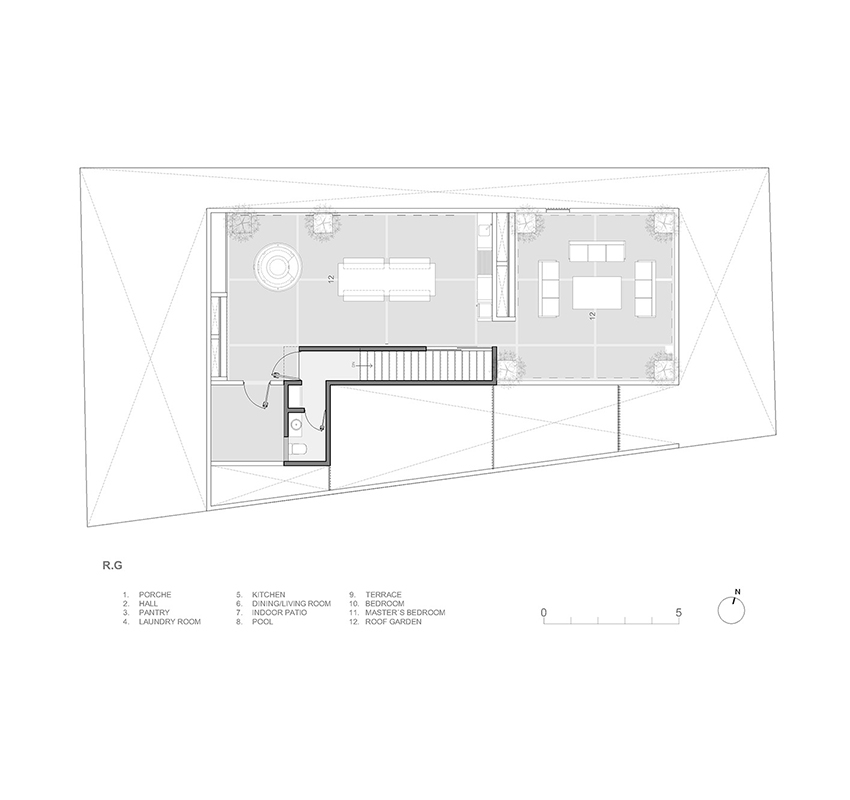
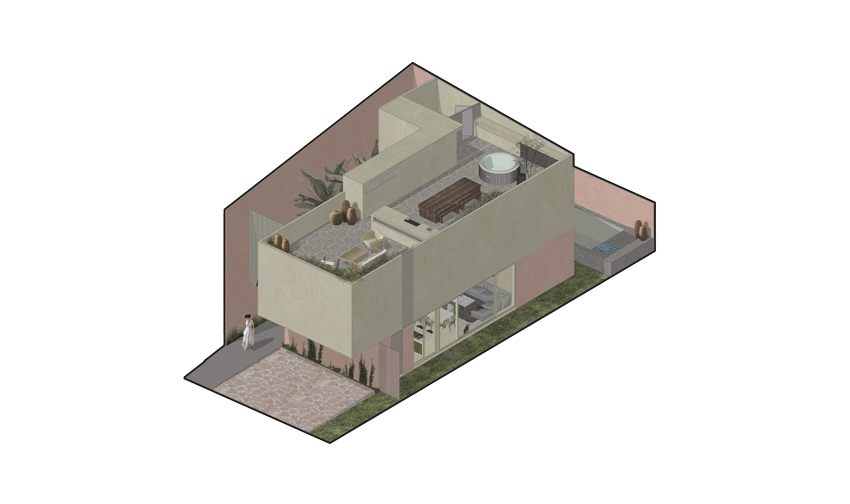
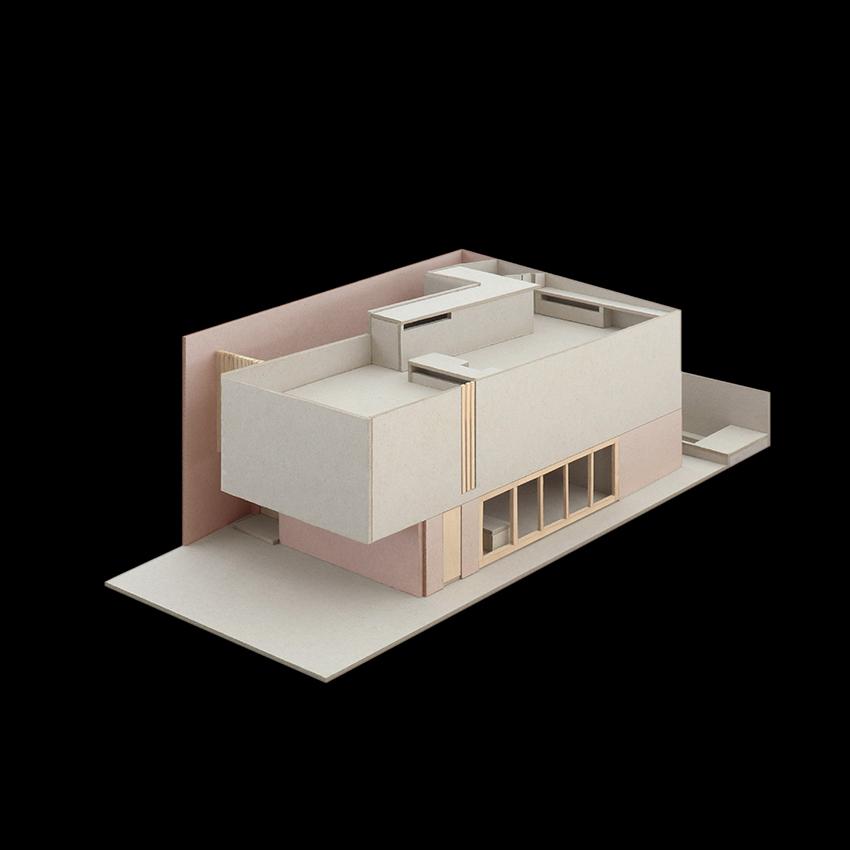
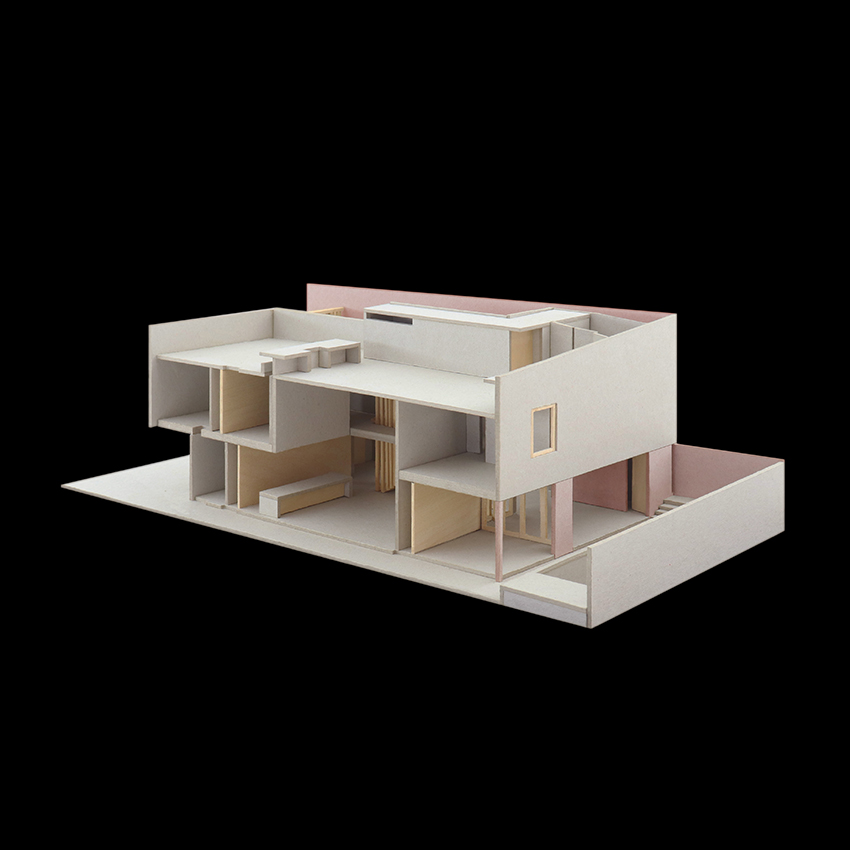

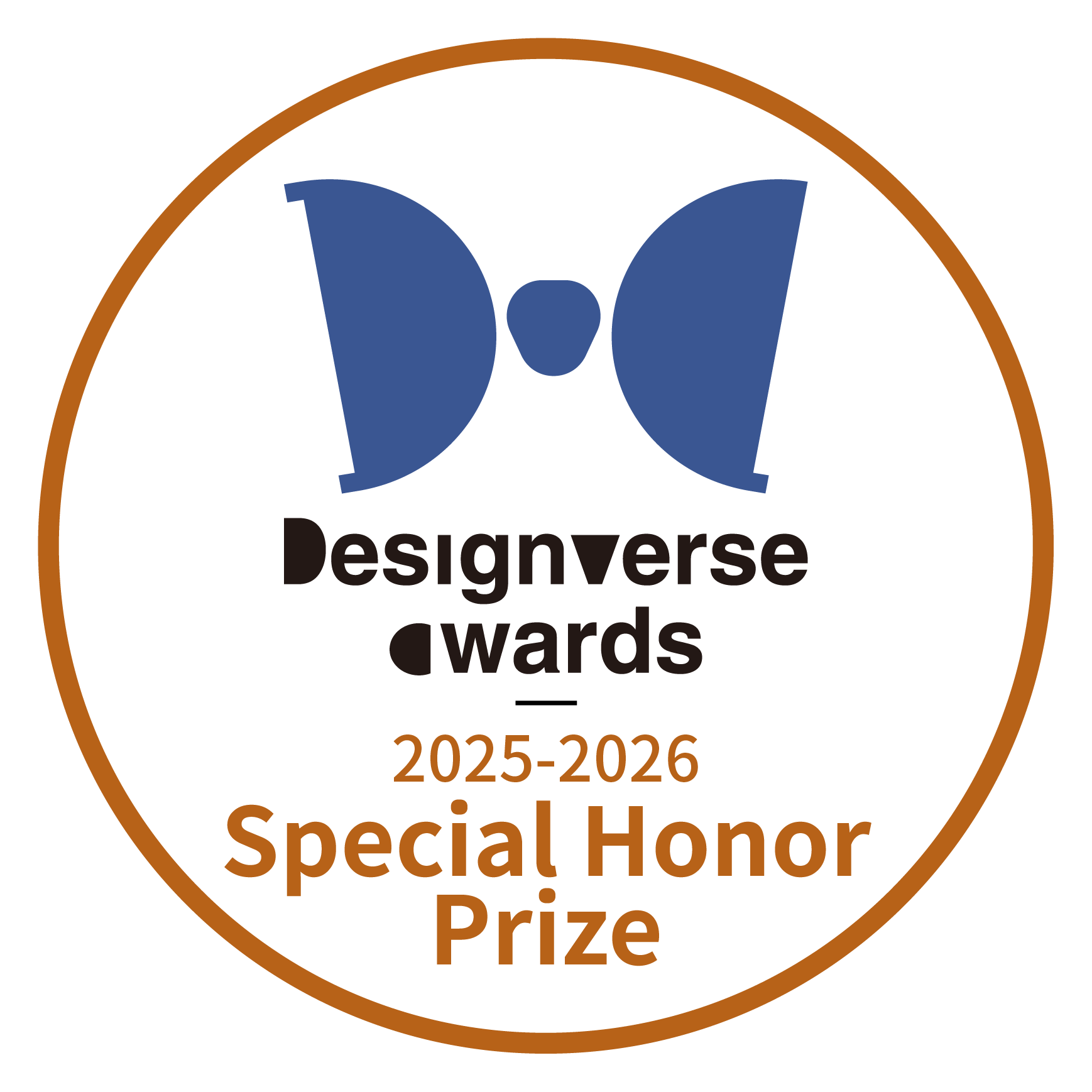
Villa Infinity | K-Studio


Terminal BTG Pactual | Perkins&Will + Pascali Semerdjian Arquitetos

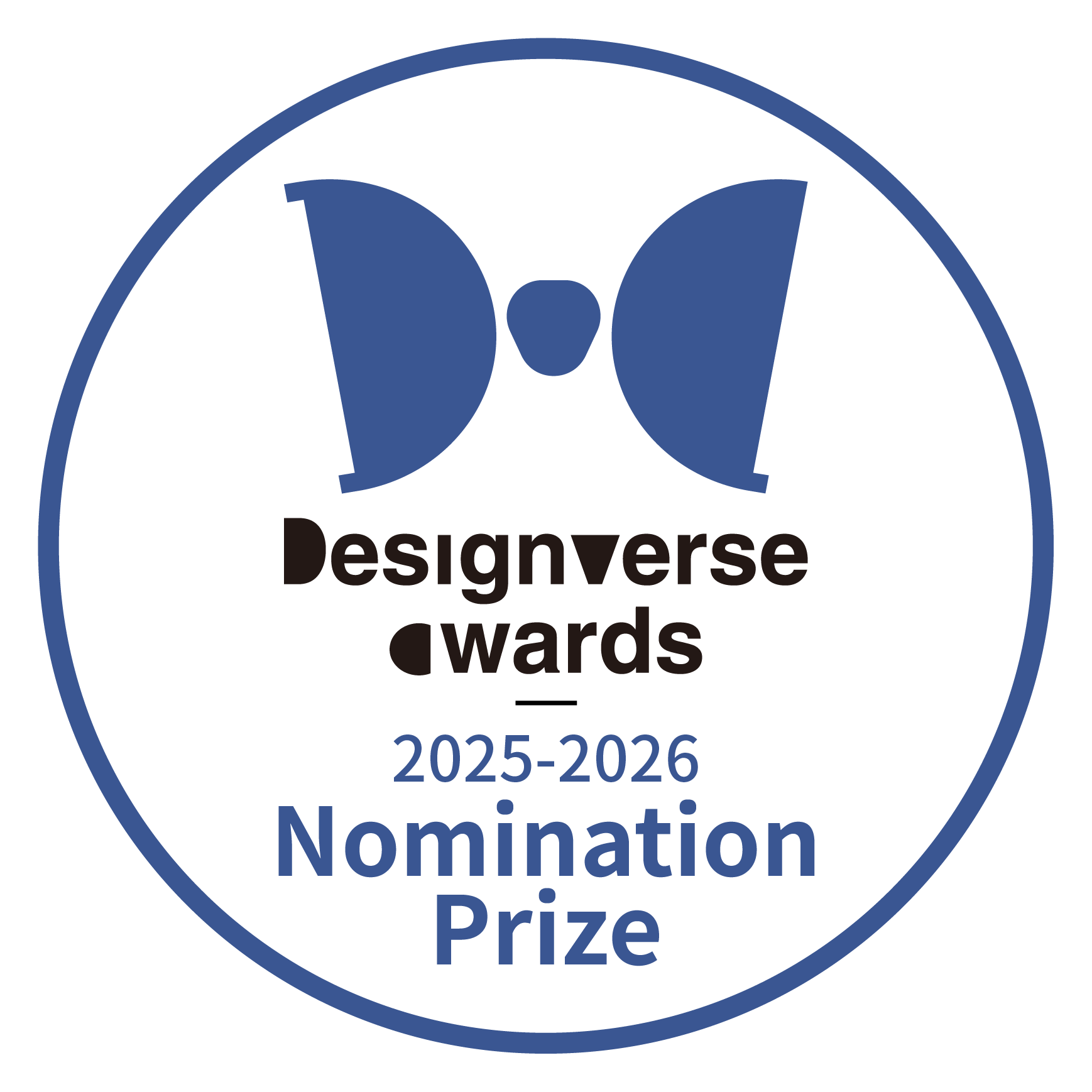
Moden Café | Georgios Apostolopoulos Architects
CASA BANDERAS丨REA Studio

胜加北京办公室 | Soong松涛建筑事务所

3-Juxta House丨Kee Yen Architect

柘林镇综合服务中心丨集合设计

Subscribe to our newsletter
Don't miss major events in the global design industry chain and important design resource companies and new product recommendations
Contact us
Report
Back to top









