TAZU Tsuruhashi丨Stod / Studio Taichi Okamoto Design
Stod / Studio Taichi Okamoto Design ,Release Time2024-01-12 09:39:00
type : Restaurant
location : Osaka, Japan
area : 46.4sqm
client : TAZU
completed year : 2023
constructor : Camille deco
graphic design : paragram
noren : SYUSYA
green : ENEN
photo : Yuma Tanaka( https://yumatanaka.net/?fbclid=PAAaYSmqtESVn4NP6LPmmDcyvd9SeCAj_NgCdExe0nQMqepyO65j36-JKBeIg_aem_AYIWHUb8uFwYc-RGjHGou2qI_0Q1780J4nlzStGn8a3ORqGZS1Zs-DgKrwdQ5V98KlY )
Copyright Notice: The content of this link is released by the copyright owner Stod / Studio Taichi Okamoto Design. designverse owns the copyright of editing. Please do not reproduce the content of this link without authorization. Welcome to share this link.
The project is to renovate a tenant space under the elevated structure at the midpoint between Tsuruhashi Station and Tamatsukuri Station in Osaka. The area around the shop has an eclectic mix of businesses, including longstanding markets, retail, and dining establishments on the south side, while the north side consists of various residential areas. Overall, it is a commercial neighborhood with a strong sense of diversity.
This project began in response to a request from people working in the markets and security companies around the shop, who had no place to have a drink from early morning after finishing their work. The aim was to create a place where they could relax and have a drink.
The existing interior and exterior, with their brickwork and a sense of history influenced by foreign cultures, inspired the design. The historical background was reimagined in a modern context and incorporated into the design.



By focusing on what has existed in the area for a long time and updating it, elements from Tsuruhashi's south-side market, warehouses, and the diversity that emerges from there were broken down and integrated into the design. The design expressed diversity through materials, furniture placement, and how facilities and wiring are presented, all while maintaining a non-specific, international space that is not overly skewed towards a Japanese aesthetic but takes into account the relationship with the local environment.
To create an eclectic atmosphere, steel was finished with electric zinc plating, and the surface of cedar was roughened. Hardboard was used for the tables to create a warm and inviting feel.






At the interior entrance, a steel shelf with an electric zinc-plated finish, similar to light iron, displays pots and bottles, creating a sense of diversity and adding depth to the interior.
The bronze-plated handles, kick plates, and entrance floor tiles are intentionally coordinated with the exterior bricks in both color and aesthetics, creating a deliberate connection between the exterior and interior.

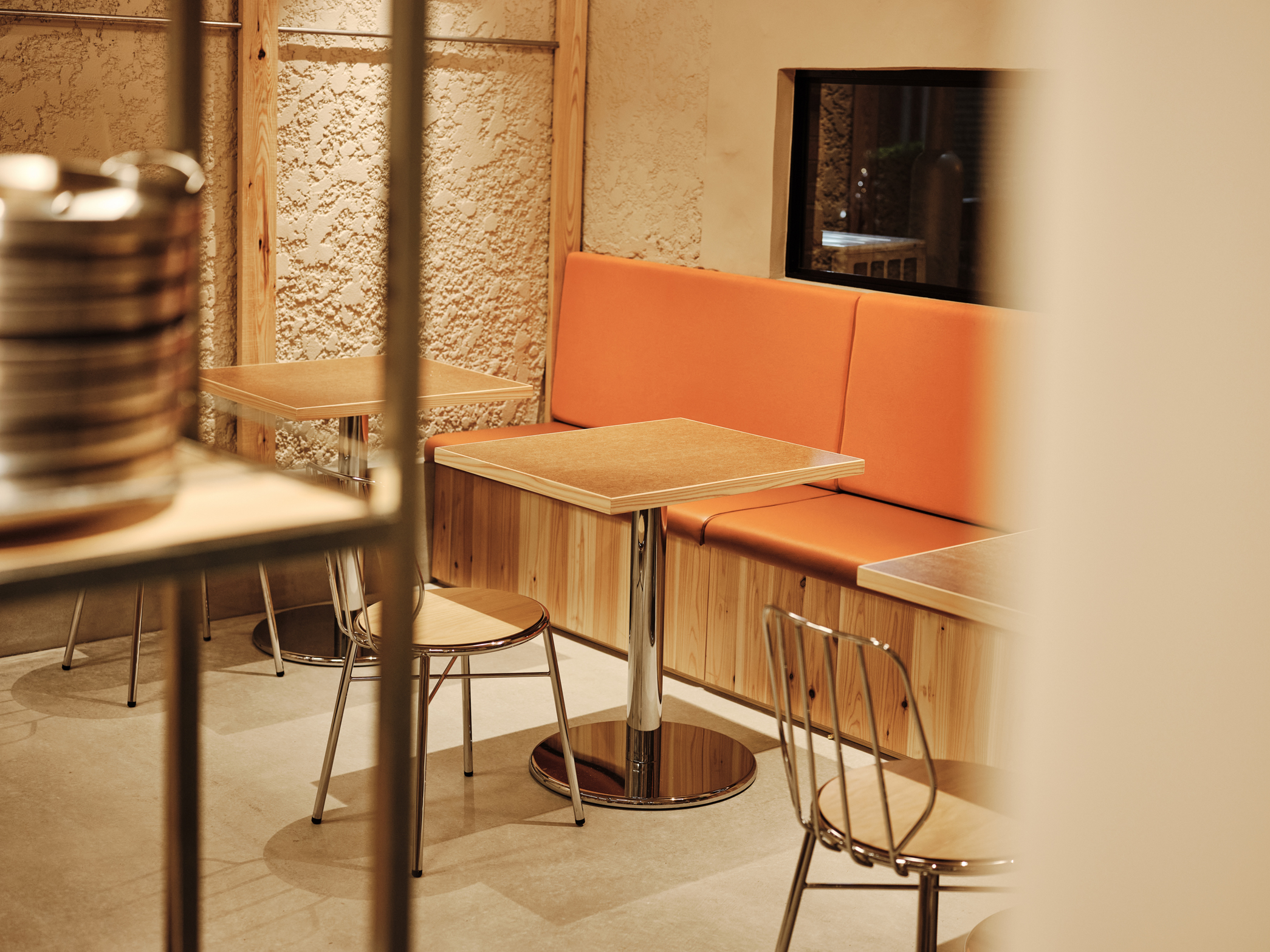

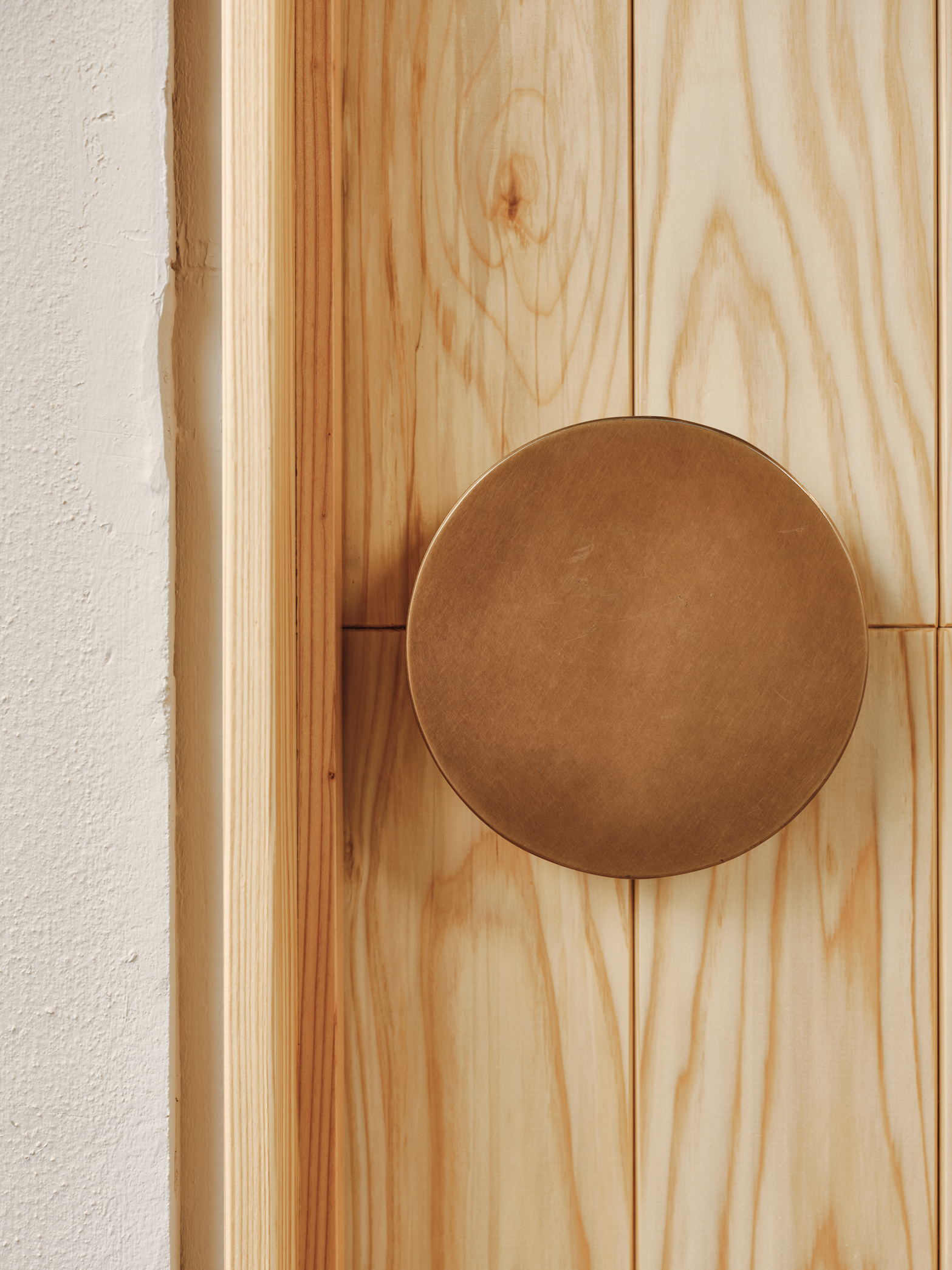
The goal is to create a eater that is beloved by the local community and energizes the entire area around the shop.

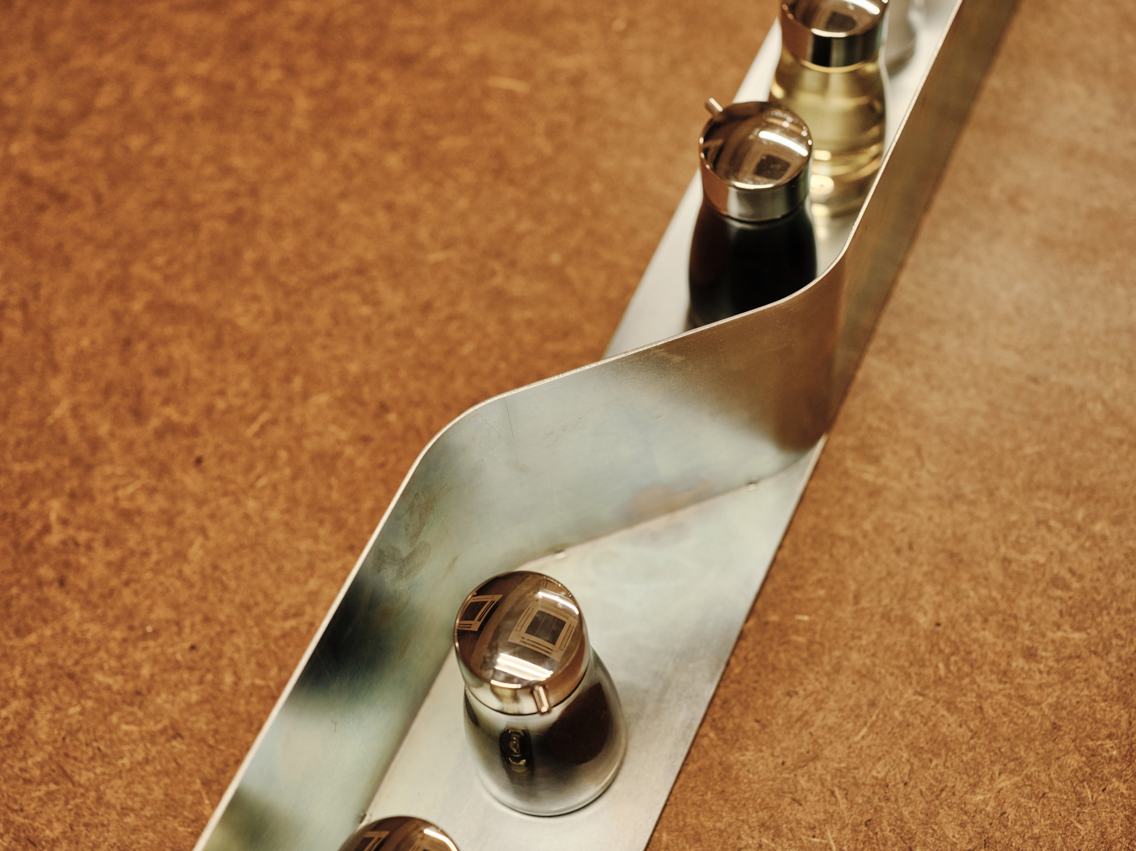


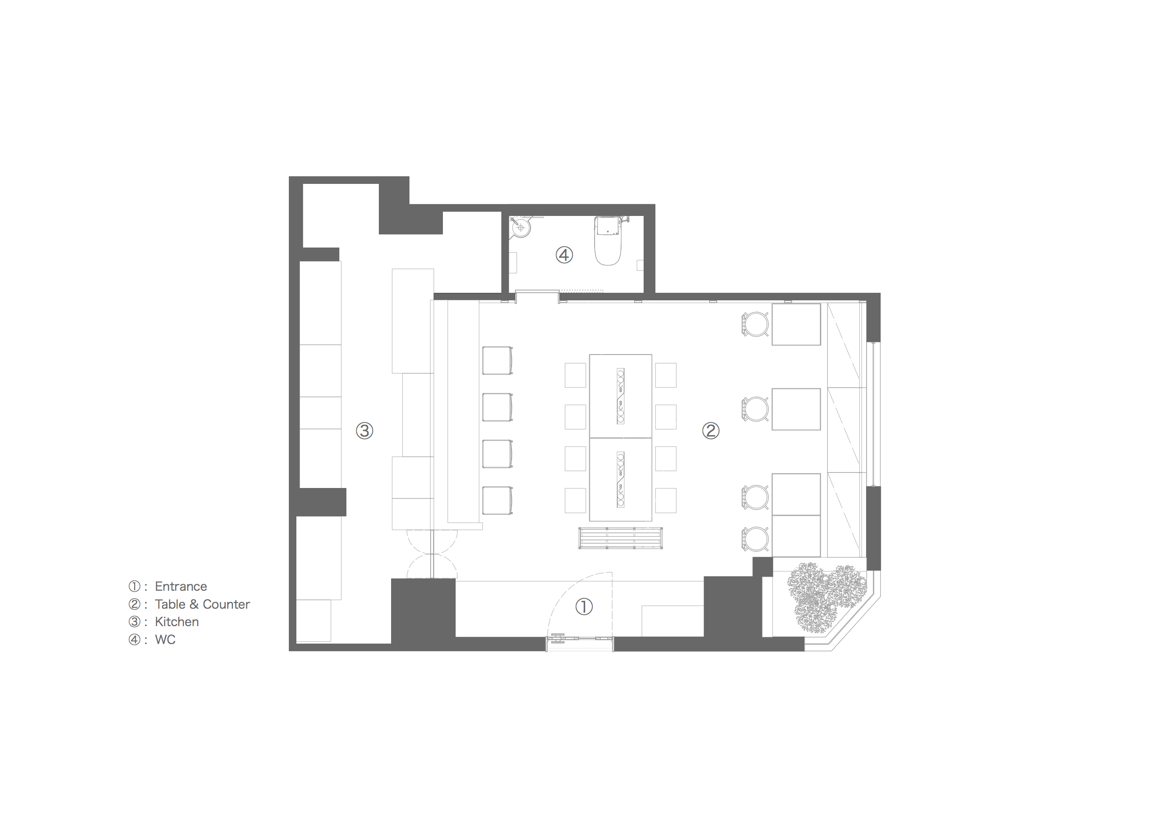
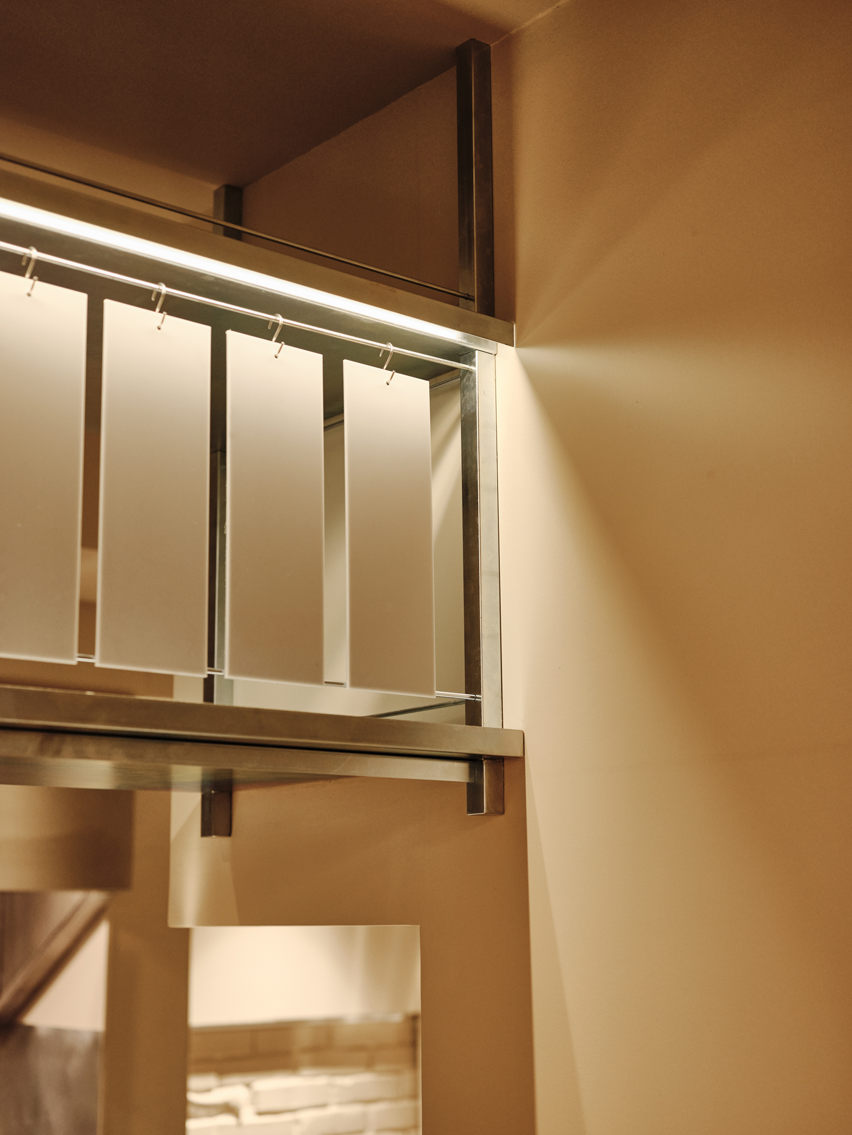
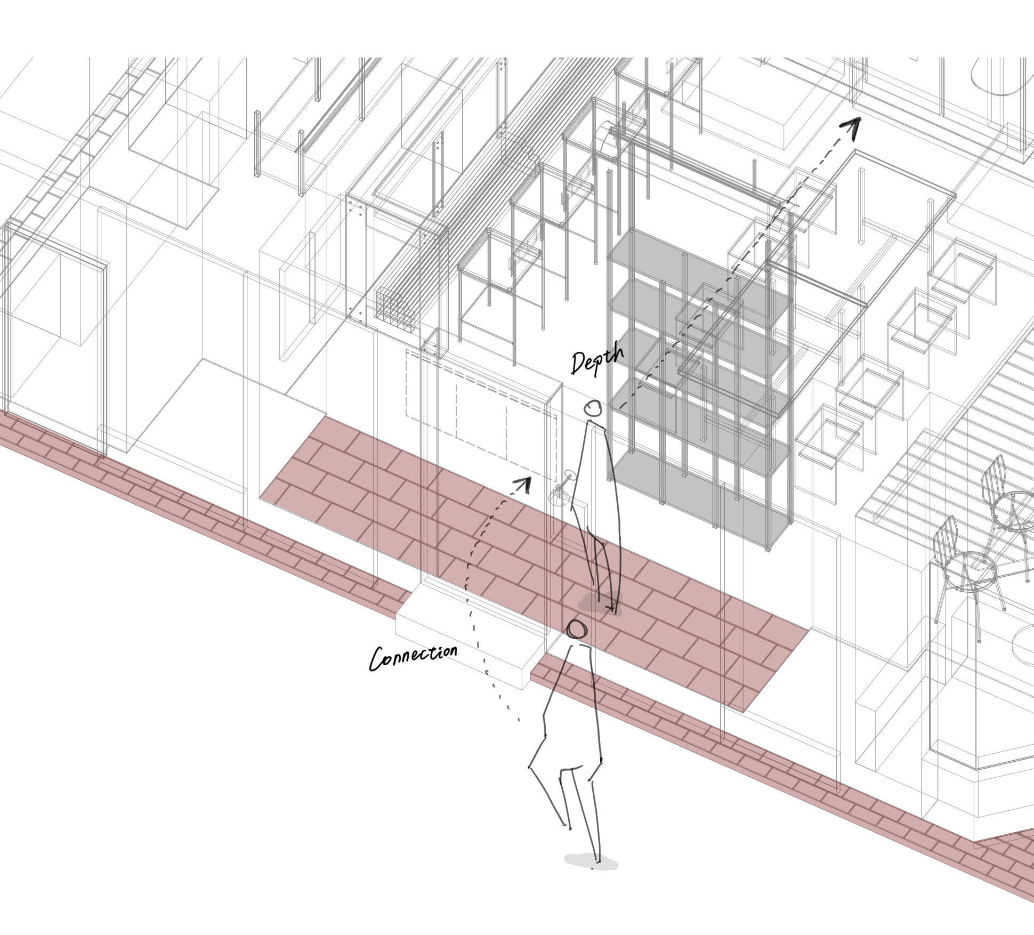
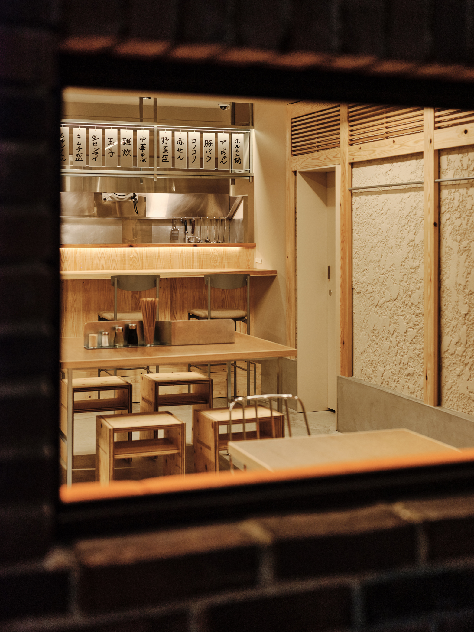

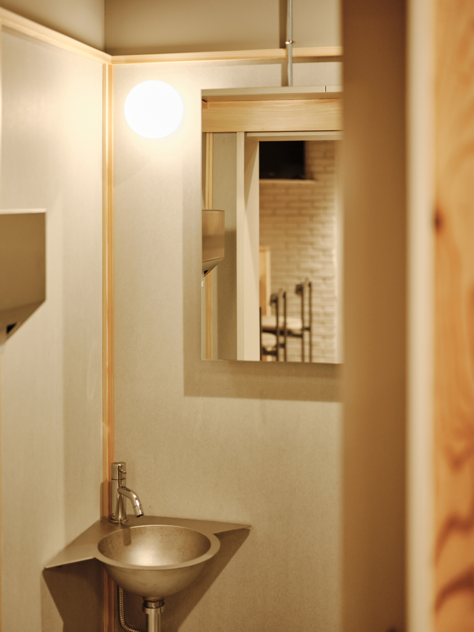
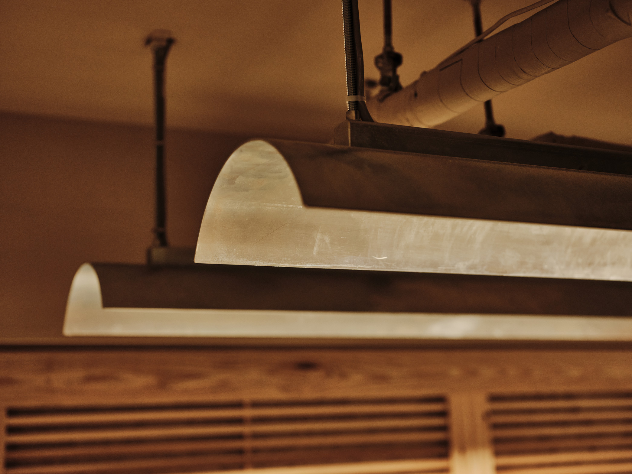
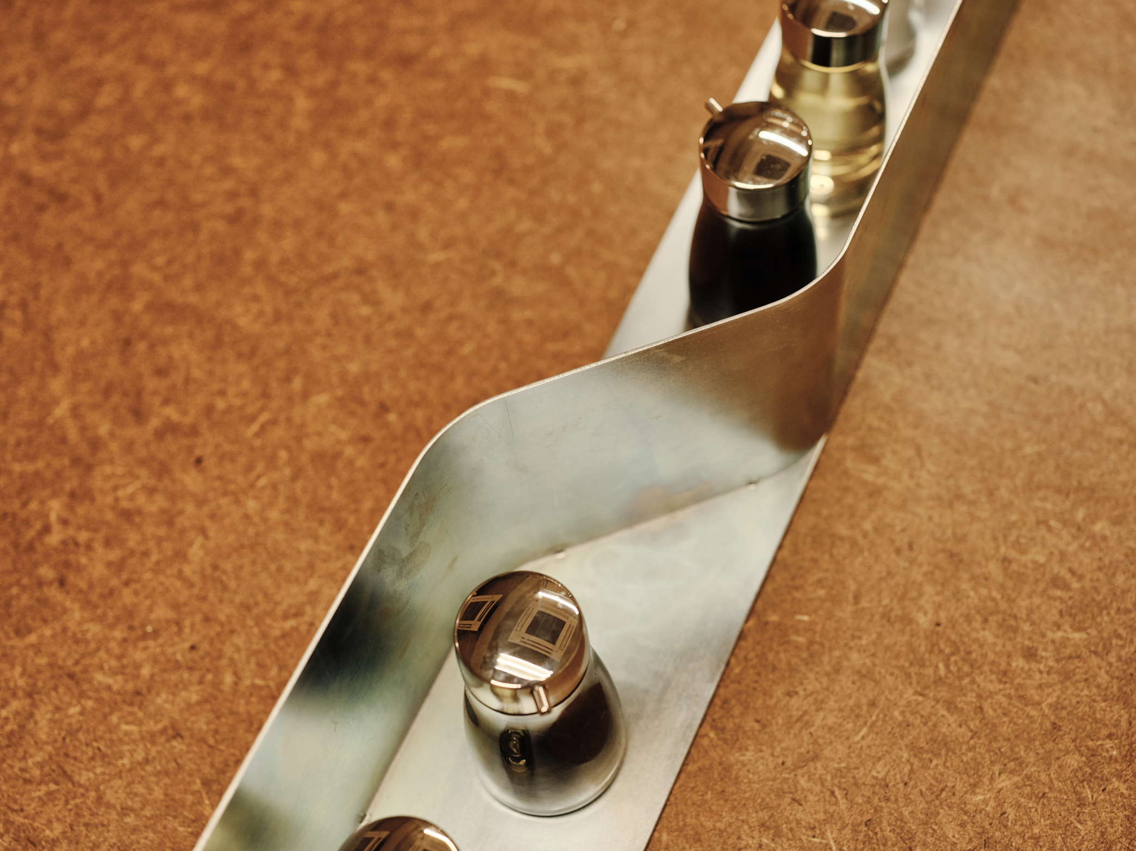
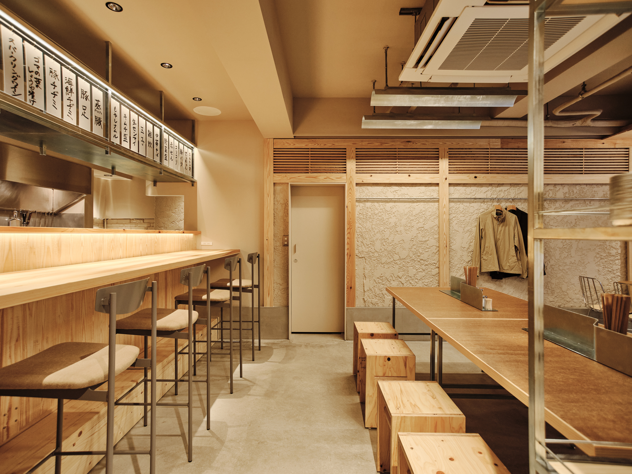
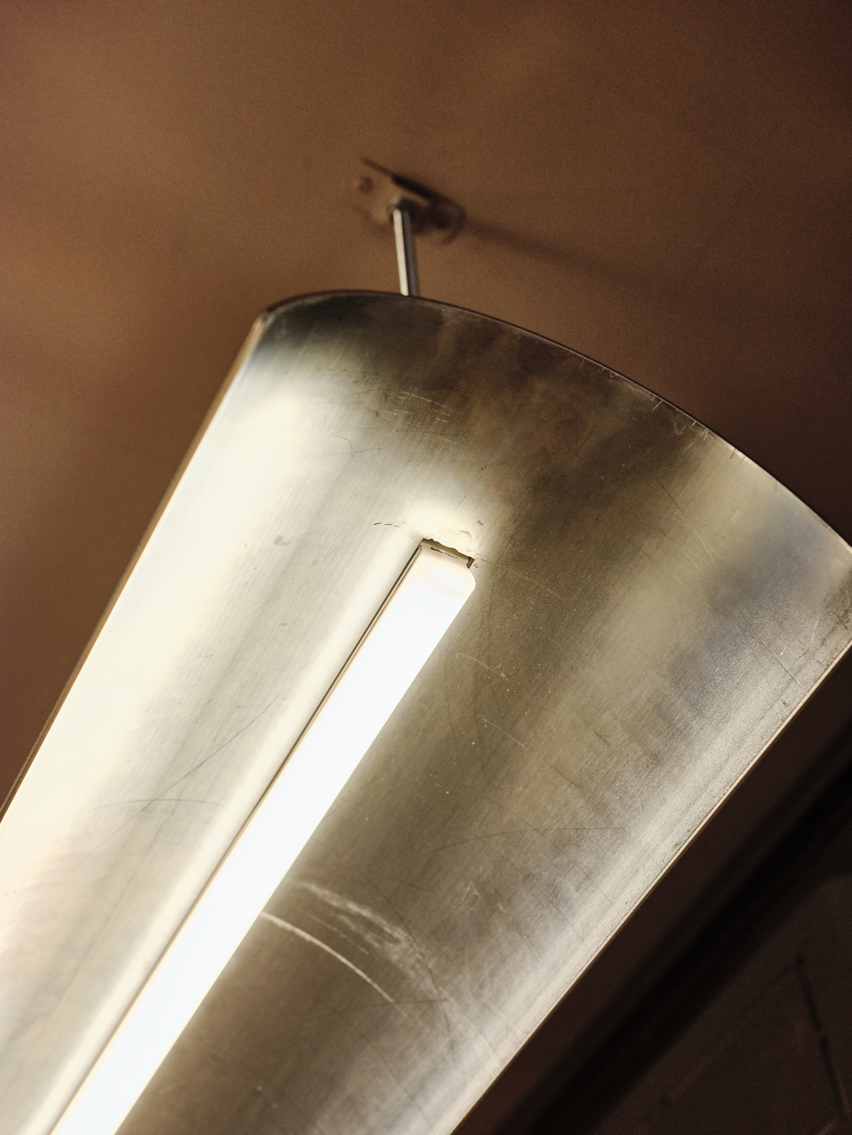
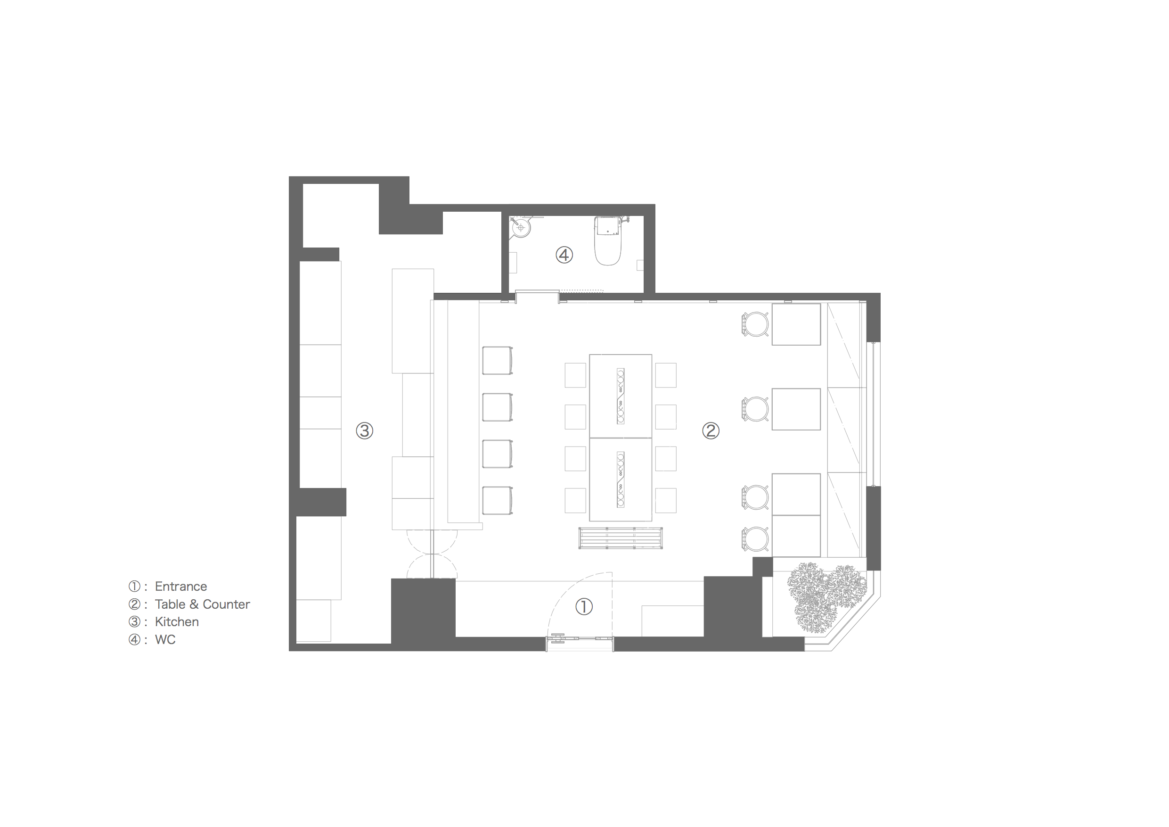
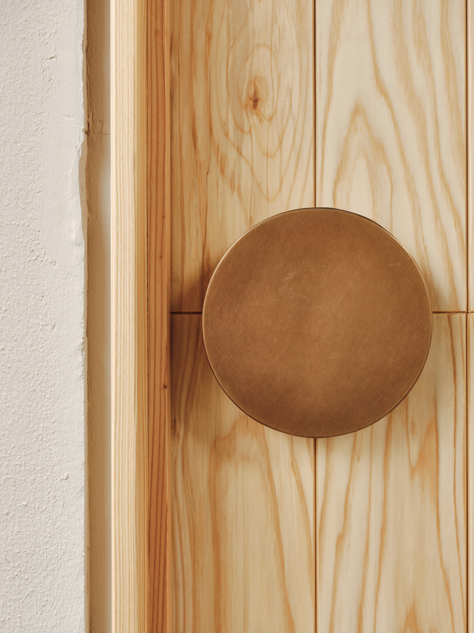
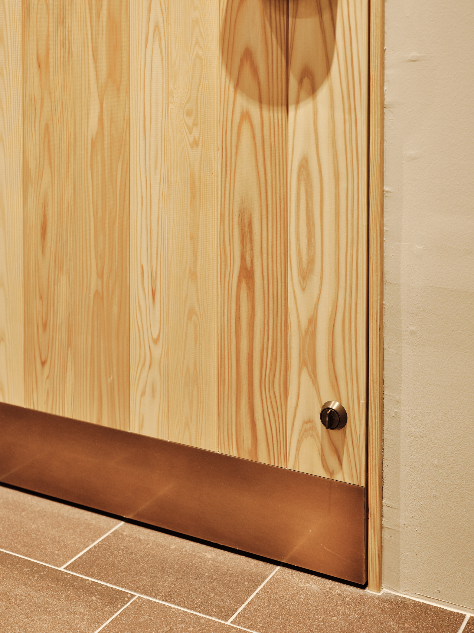
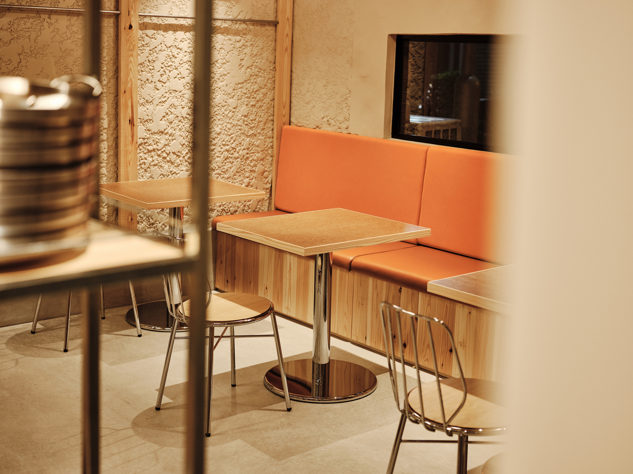
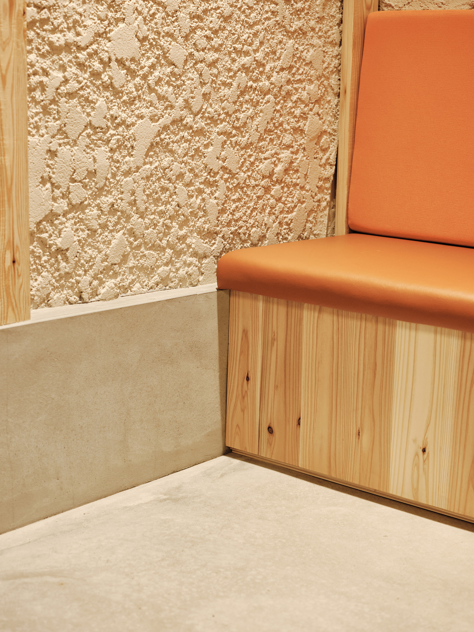
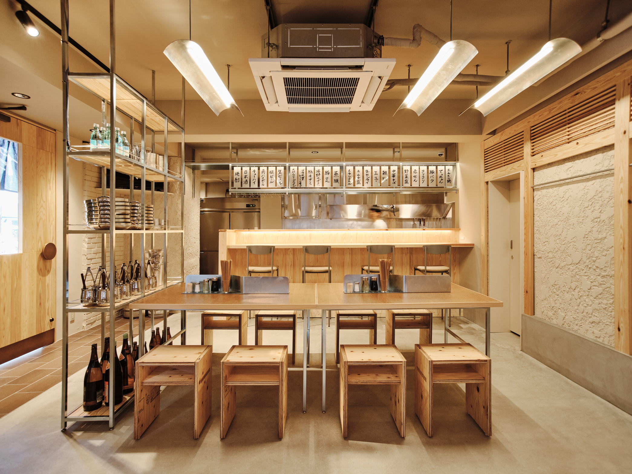
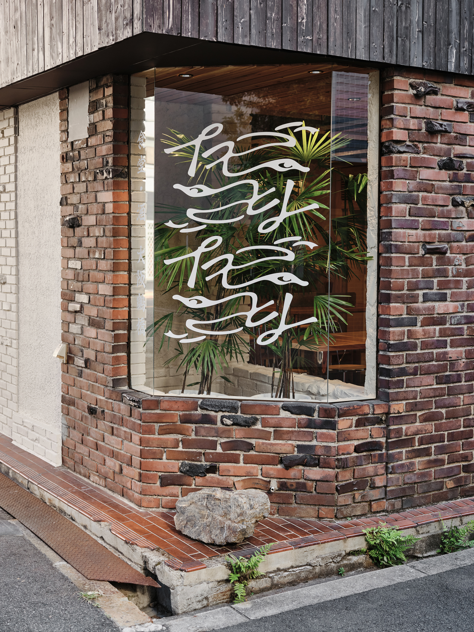
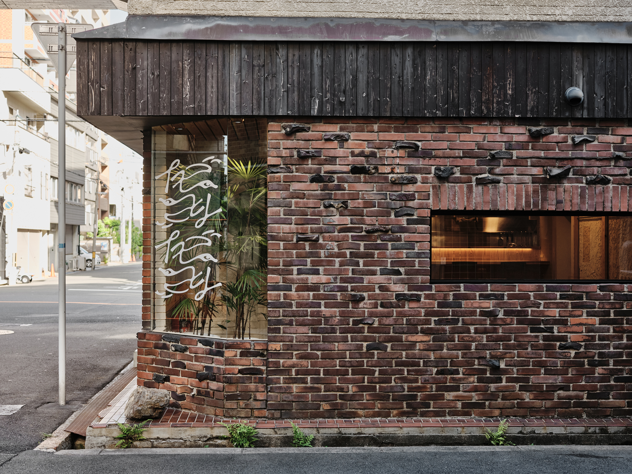
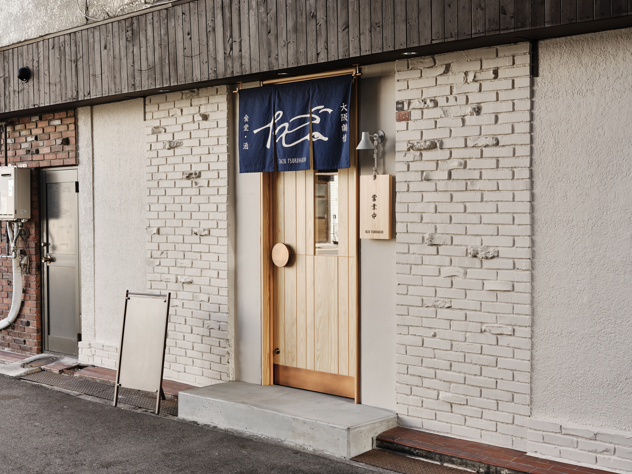

自由之丘:一场温暖的生命“观复” | EAF STUDIO
欢喜衣橱丨多么工作室 Atelier d'More
甘之颐 | 魔戏空间设计
TAZU Tsuruhashi丨Stod / Studio Taichi Okamoto Design

胜加北京办公室 | Soong松涛建筑事务所

Mito City Shimoirino Health Promotion Center丨株式会社 三上建筑事务所

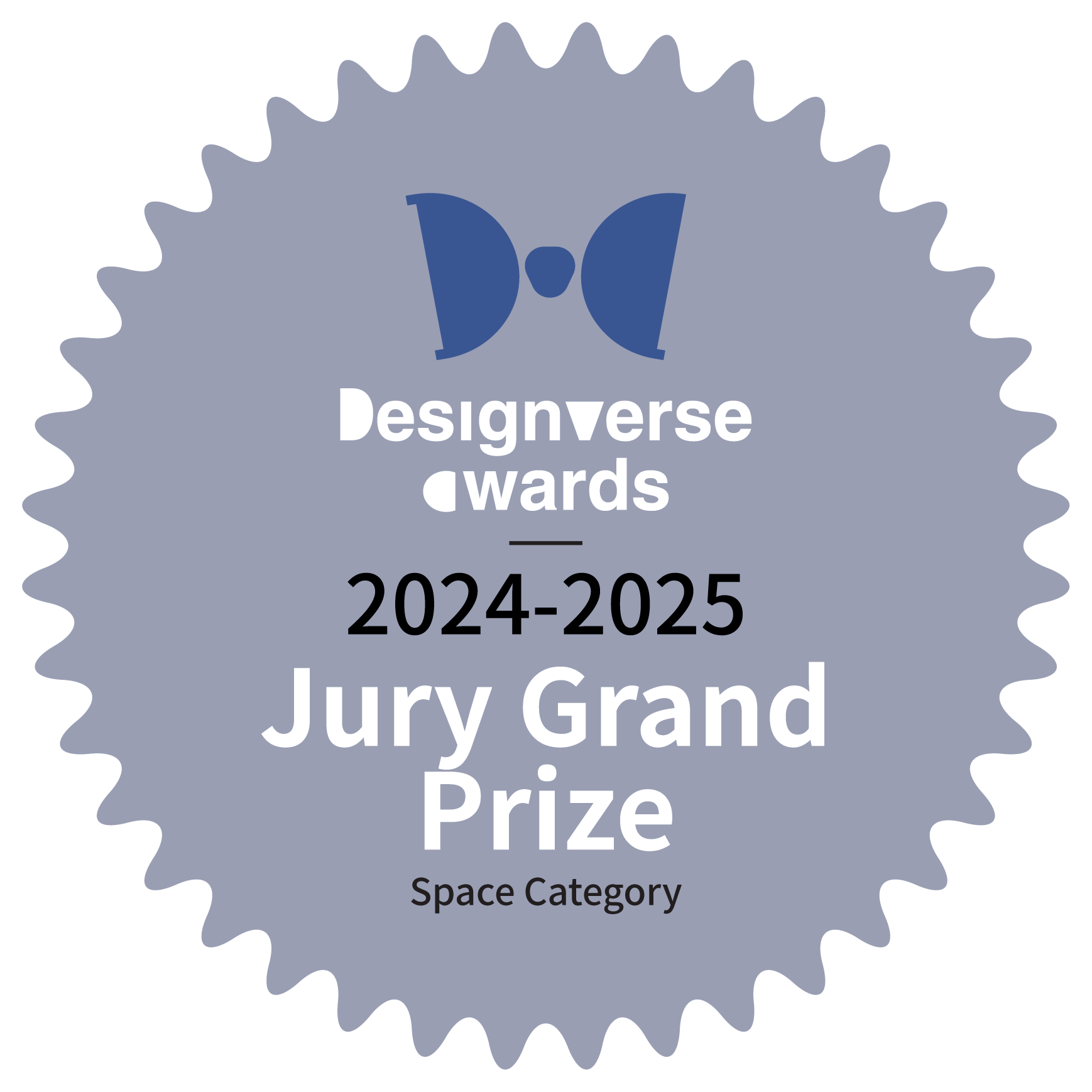
Čoarvemátta Cultural and Educational Hub | Snøhetta

Subscribe to our newsletter
Don't miss major events in the global design industry chain and important design resource companies and new product recommendations
Contact us
Report
Back to top






