Chambers丨Pentaspace Design Studio
Pentaspace Design Studio ,Release Time2023-09-01 11:50:00
Location: Western Express Highway, Andheri, Mumbai
Area: 1,50,000 sqft
Month and Year of Completion: April 2022
Copyright Notice: The content of this link is released by the copyright owner Pentaspace Design Studio. designverse owns the copyright of editing. Please do not reproduce the content of this link without authorization. Welcome to share this link.
The striking Chambers building in Andheri’s bustling Chakala commercial area is termed the diamond of the suburban business district, owing to its unique form and corresponding functionality. Once an old building with retail establishments, and then a storehouse for construction materials for the Mumbai metro project, Chambers is now an iconic commercial premises that has matured with its context.
The project was first conceived in 2008, at a time when conversations around the Mumbai metro were taking shape, and Pentaspace was taking root as a young and independent design studio. The building form today embodies the story behind the evolution of not only the site and its context, but also the ambitious goals of the firm.
Chambers was completed in 2022 after 13-years of planning and execution, during which the design unfolded through the challenges of the metro construction along the adjoining road, modifications in municipal and construction rules, as well as a tight site and height restrictions.
The site is an odd-shaped, curvilinear plot, positioned in the face of the Western Express Highway metro station. Owing to the latter, the frontage of the building was compromised, only to be salvaged by a unique design proposition that has now come to define the building as the jewel of the area. The building elevation was turned diagonally north-west at a 45-degree angle, to open it up to the busy highway and the surrounding cityscape.
The composite structure uses glass (high performance and DGU), concrete and steel in varying proportions to achieve its one-of-a-kind design. The building’s crowning glory is the iconic diamond-shaped facade that encapsulates a grand double-height driveway that enables free circulation of traffic within the limited plot, and a breezy pyramidal atrium at the bottom. From here, extending angularly towards the sky is a 12-metre cantilever that forms the top half of the diamond. Differently sized floor plates averaging 5,000 sqft support this configuration on the inside, increasing bit by bit into the freestanding triangular edge as one moves towards the higher floors.
The building interiors have dedicated levels for retail, commercial and recreational activities. Two retail levels with a transparent facade and three parking levels with a digital facade for advertising take up the lower part of the building. The atrium is on the recreational floor, in line with the metro level, and has a multi-cuisine restaurant. A multitude of offices take up every level after this one until the 13th floor, topped with a terrace. Despite not being Vaastu compliantdue to site constraints,the interiors are thriving with business activity and full occupancy.
Daylight streams into the atrium and the front visage at all hours, naturally illuminating the interiors and limiting the use of artificial lighting. The service and circulation cores sit in the tapering south facade, absorbing the heat that flows in from this side. The north, east and west surfaces are glazed and designed as self-shading facades. After dusk, LED strips along the perimeter of the diamond bring it to life in the night sky.
Rife with just as many design opportunities as structural challenges, Chambers is the perfect example of an atypical project leaving an indelible mark on its surroundings, its occupants, and its creators.
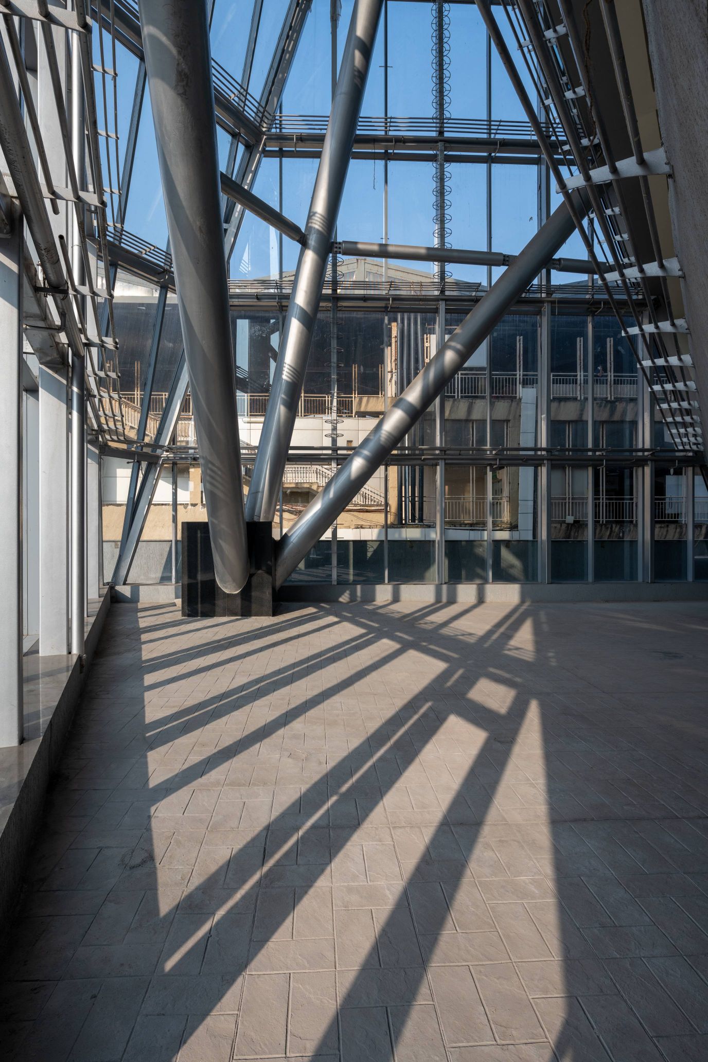
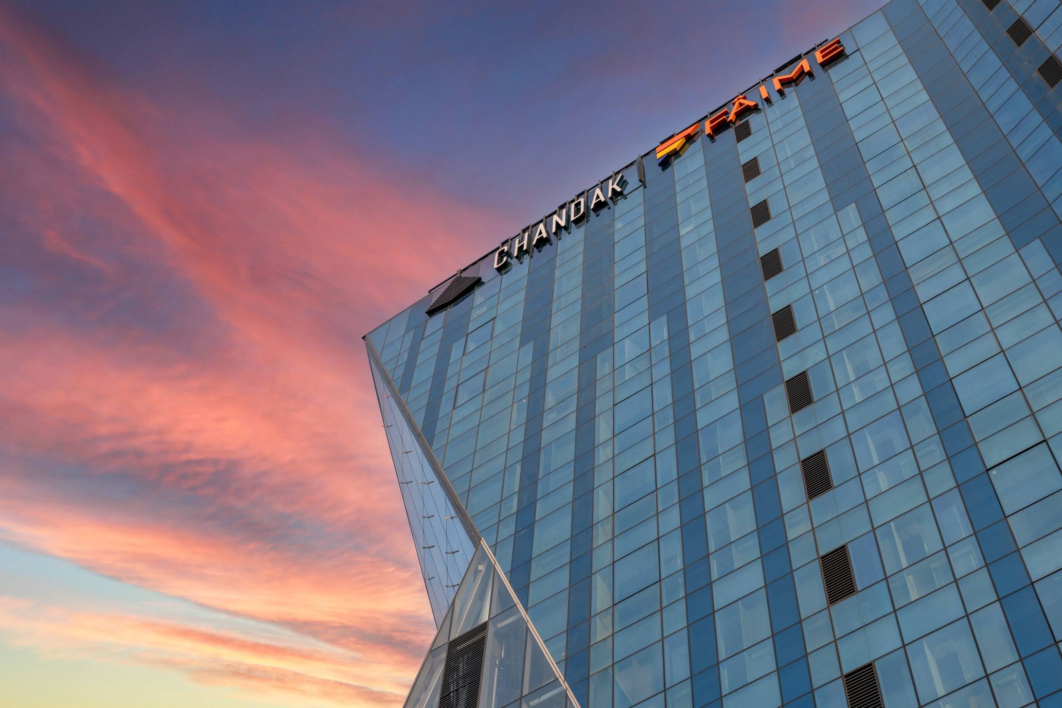
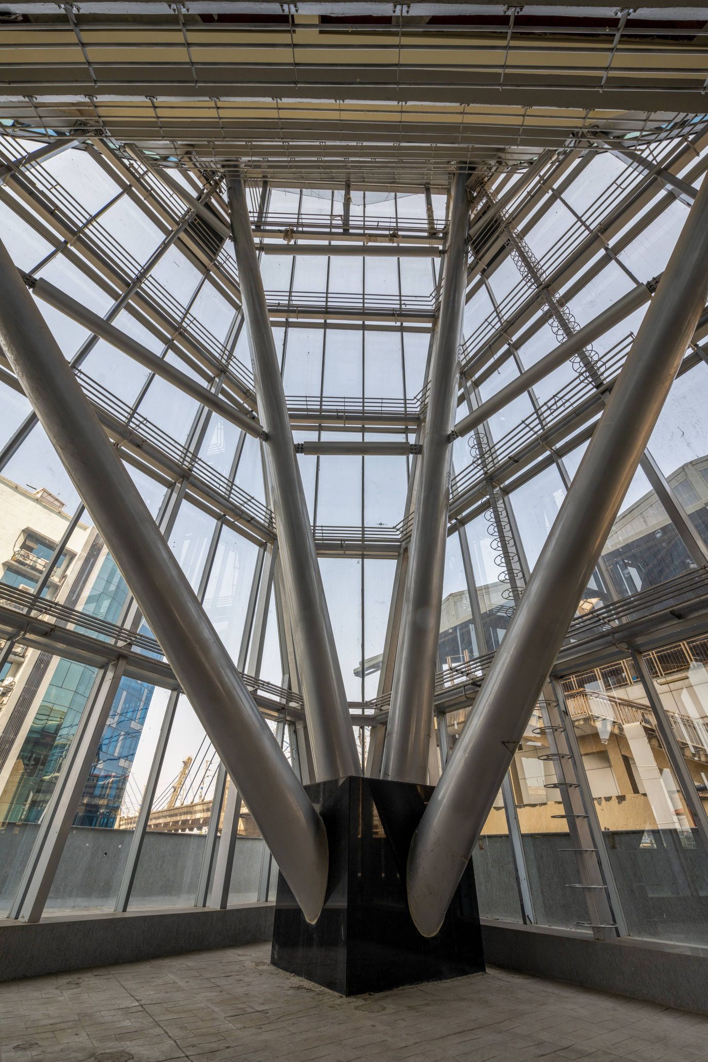
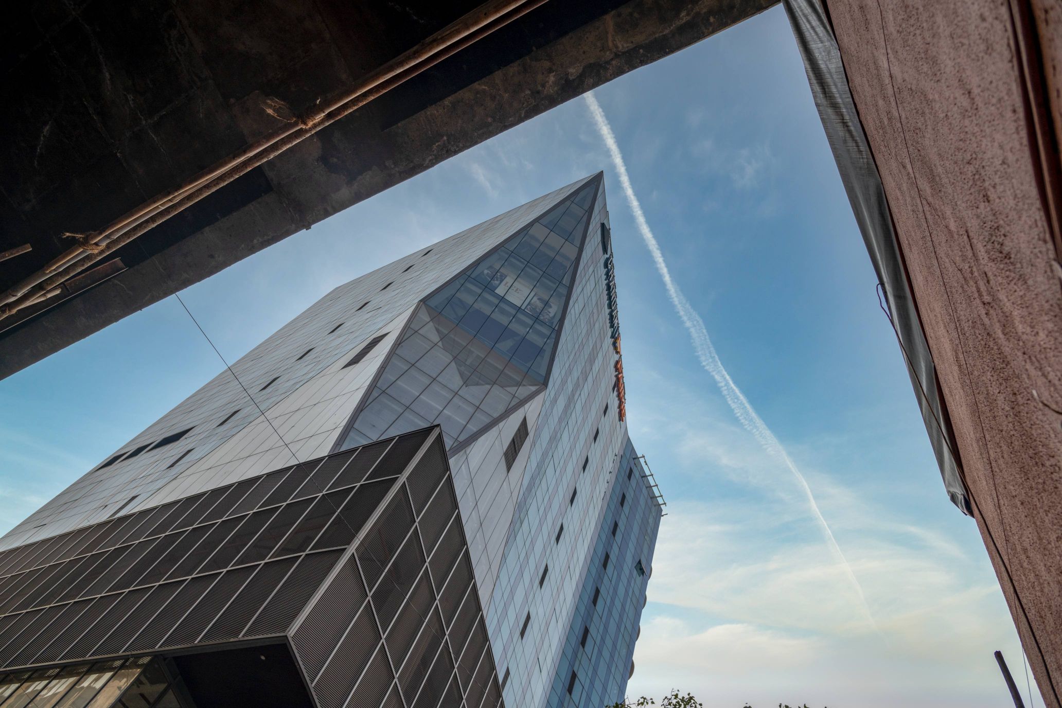
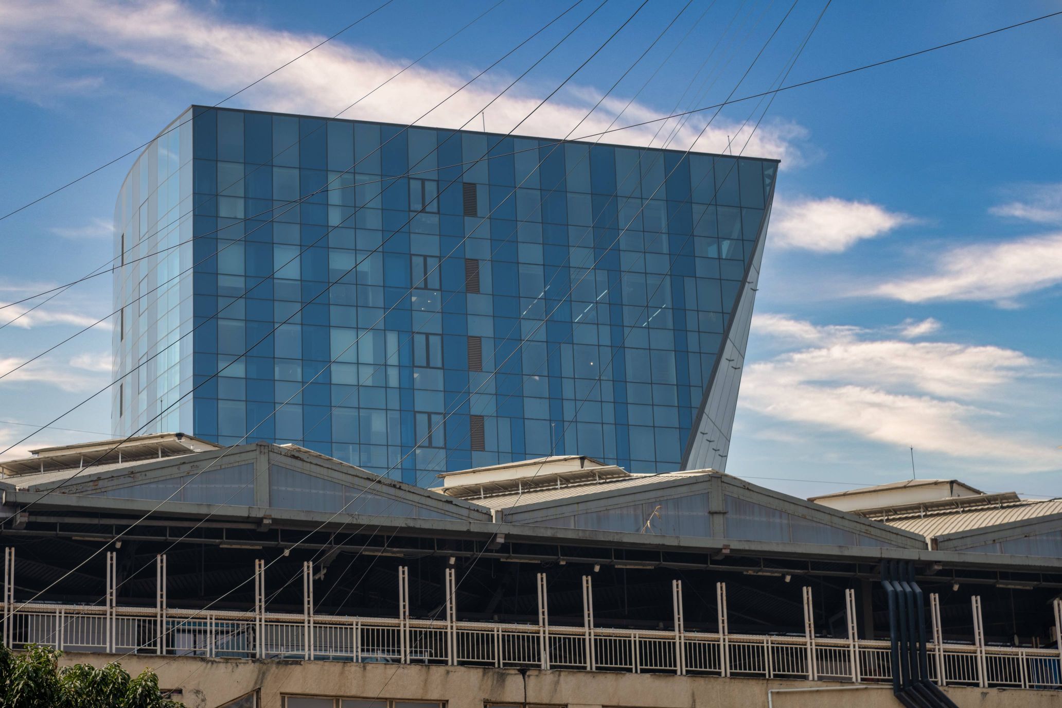

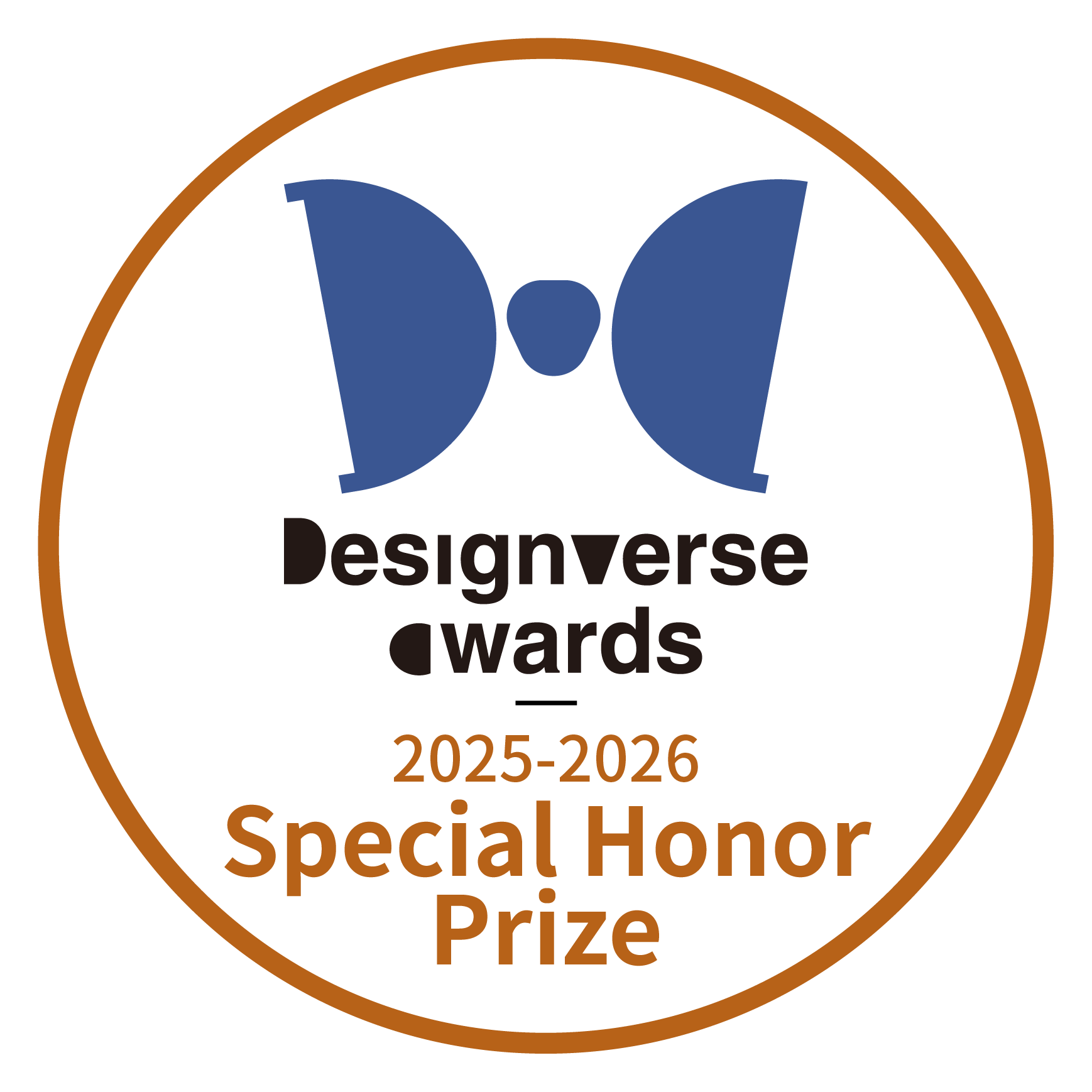
Villa Infinity | K-Studio


Terminal BTG Pactual | Perkins&Will + Pascali Semerdjian Arquitetos

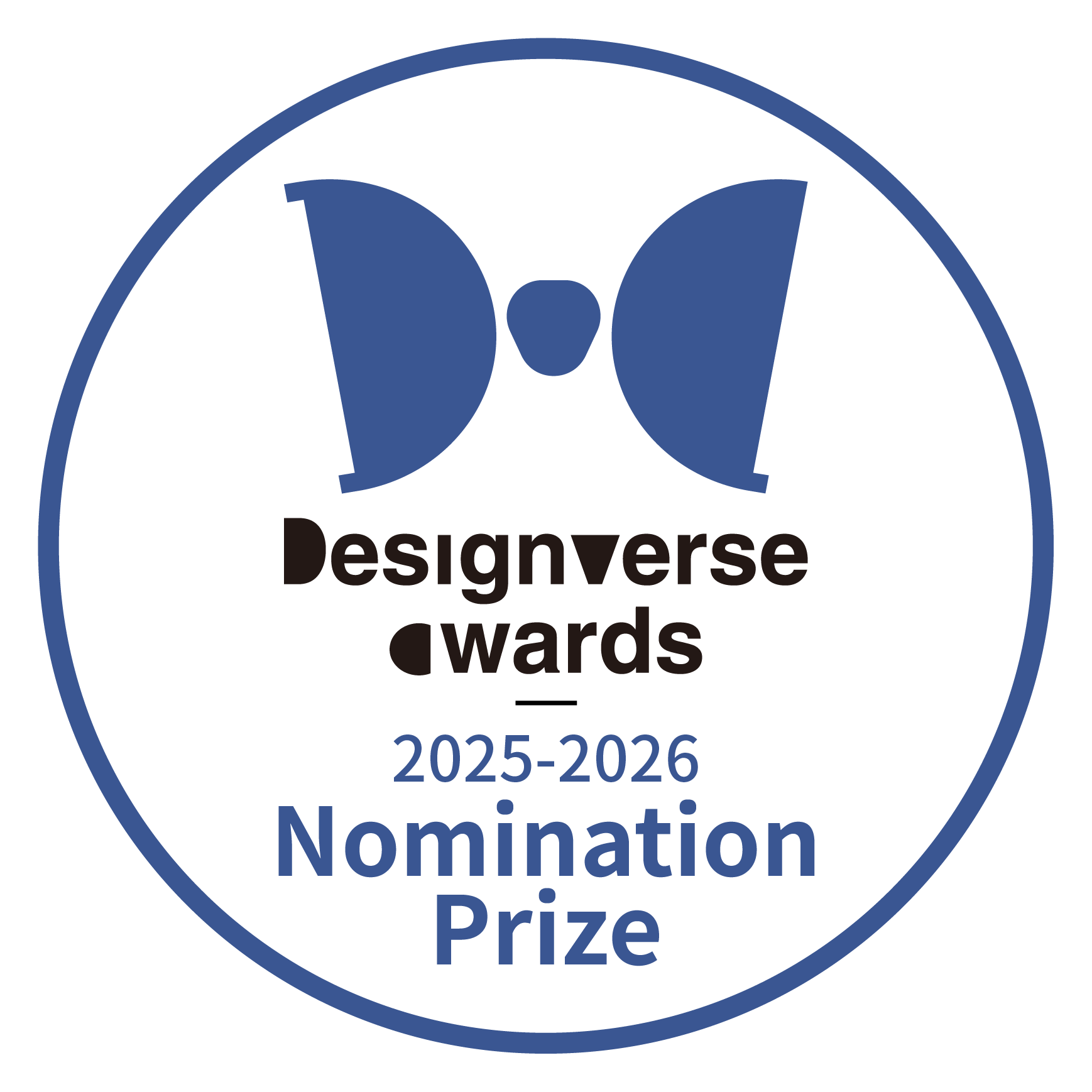
Moden Café | Georgios Apostolopoulos Architects
Zen World | Pentaspace Design Studio
Rainforest丨Pentaspace Design Studio
Chambers丨Pentaspace Design Studio

House 196NS丨Beshaus Studio

胜加北京办公室 | Soong松涛建筑事务所


容 | 木卡工作室

Subscribe to our newsletter
Don't miss major events in the global design industry chain and important design resource companies and new product recommendations
Contact us
Report
Back to top





