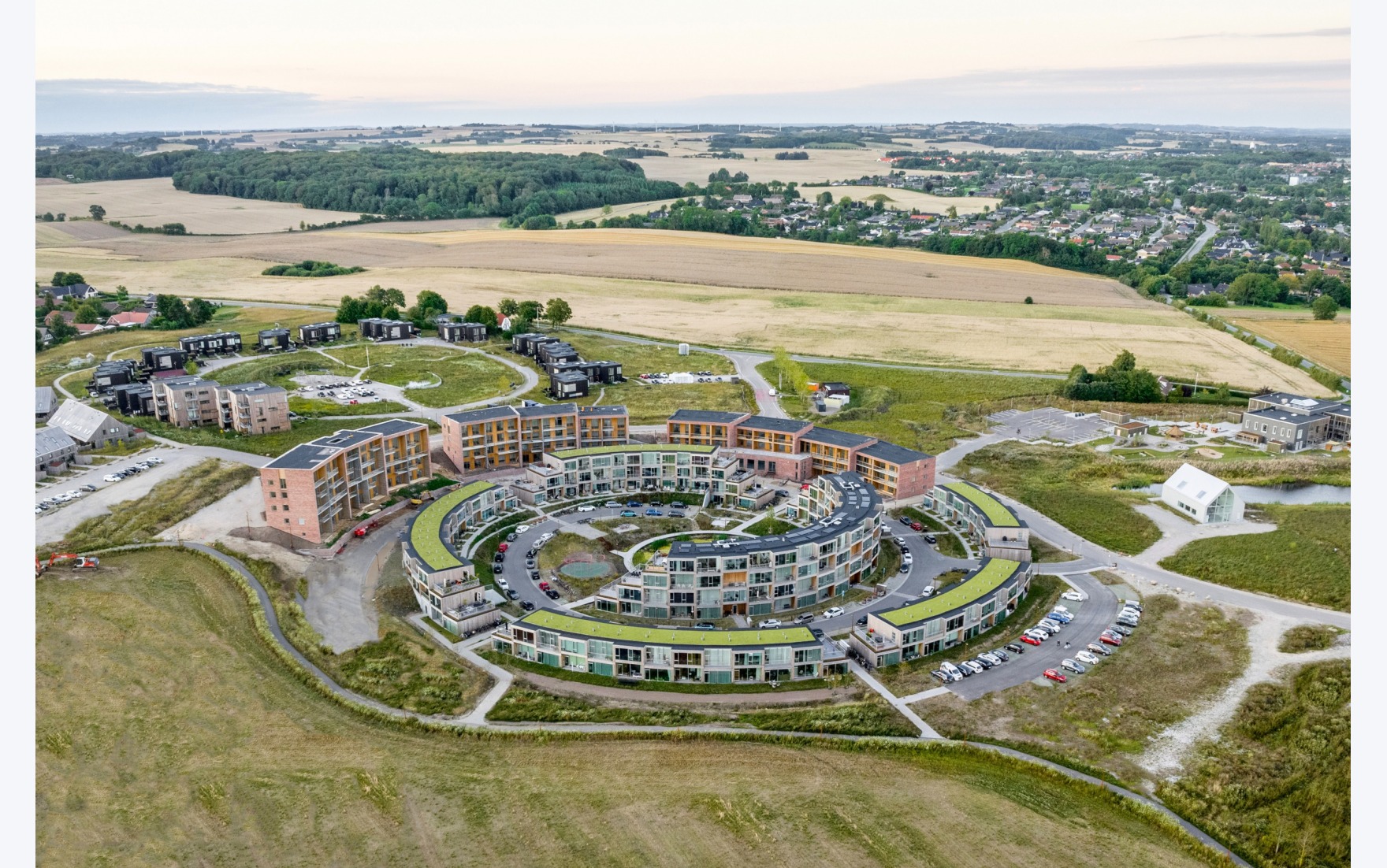
NYE / SNEGLEHUSENE | BIG
BIG ,Release Time2022-11-15 09:53:00
Name: NYE / SNEGLEHUSENE
Code: NYE
Date: 28/09/2022
Program: Housing
Status: Completed
Size in m2: 9.500
Project type: Competition
Client: Tækker Group
Collaborators: Mads Gjesing, Cj Group, Spangenberg & Madsen, COWI
Location Text: Nye, Aarhus
Awards: Aarhus Kommunes Arkitekturpris 2022
PROJECT TEAM
Partners-in-Charge: Bjarke Ingels, Finn Nørkjær, David Zahle
Project Manager: Joos Jerne
Design Lead: Nanna Gyldholm Møller, Høgni Laksafoss
BIG Landscape: Alexa Haraga, Anders Fønss, Camille Inès Sophie Breuil, Giulia Genovese, Lasse Ryberg Hansen, Ulla Hornsyld
BIG Engineering: Andrea Hektor, Andreas Bak, Andrew Robert Coward, Bjarke Koch-Ørvad, Cecilie Søs Brandt-Olsen, Duncan Horswill, Ewa Zapiec, Ivaylo Ignatov, Jesper Kanstrup Petersen, Jonathan Otis Navntoft Russell, Kaoan Hengles De Lima, Kristoffer Negendahl, Mikki Seidenschnur, Peter Andres Ehvert, Timo Harboe Nielsen, Tristan Robert Harvey
Team: Norbert Nadudvari, Wiktor Kacprzak, Axelle Bosman, Liliane Wenner, Christine Mulvad, Joanna Jakubowska, Johanna Schneider, Richard Garth Howis, Xinying Zhang, Mikkel M. R. Stubgaard, Katarina Mácková, Sean Edmund Deering, Søren Aagaard, Pawel Bussold, Mantas Povilaika, Espen Vik, Lucian Tofan, Jesper Bo Jensen
Copyright Notice: The content of this link is released by the copyright owner BIG. designverse owns the copyright of editing. Please do not reproduce the content of this link without authorization. Welcome to share this link.
版权声明:本链接内容均系版权方发布,版权属于BIG,编辑版本版权属于设计宇宙designverse,未经授权许可不得复制转载此链接内容。欢迎转发此链接。
Copyright Notice: The content of this link is released by the copyright owner BIG. designverse owns the copyright of editing. Please do not reproduce the content of this link without authorization. Welcome to share this link.
The ‘Sneglehusene’ are BIG’s contribution to the ambitious master plan of Nye, a neighborhood developed north of Denmark’s second largest city, Aarhus. Conceived as a porous wall, a total of six buildings gently curve around a pond and a green boardwalk at the heart of the development.
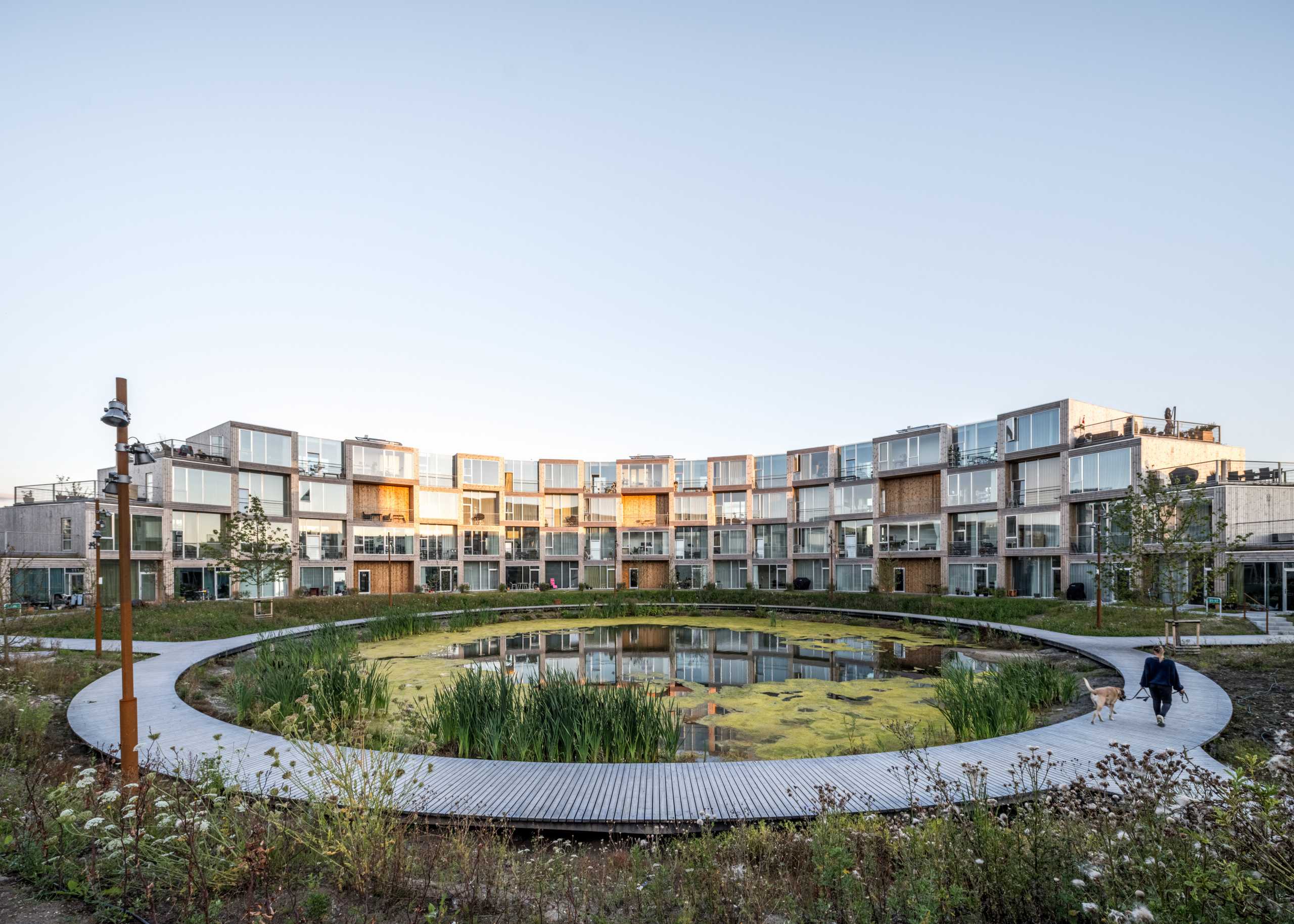
© Rasmus Hjortshøj
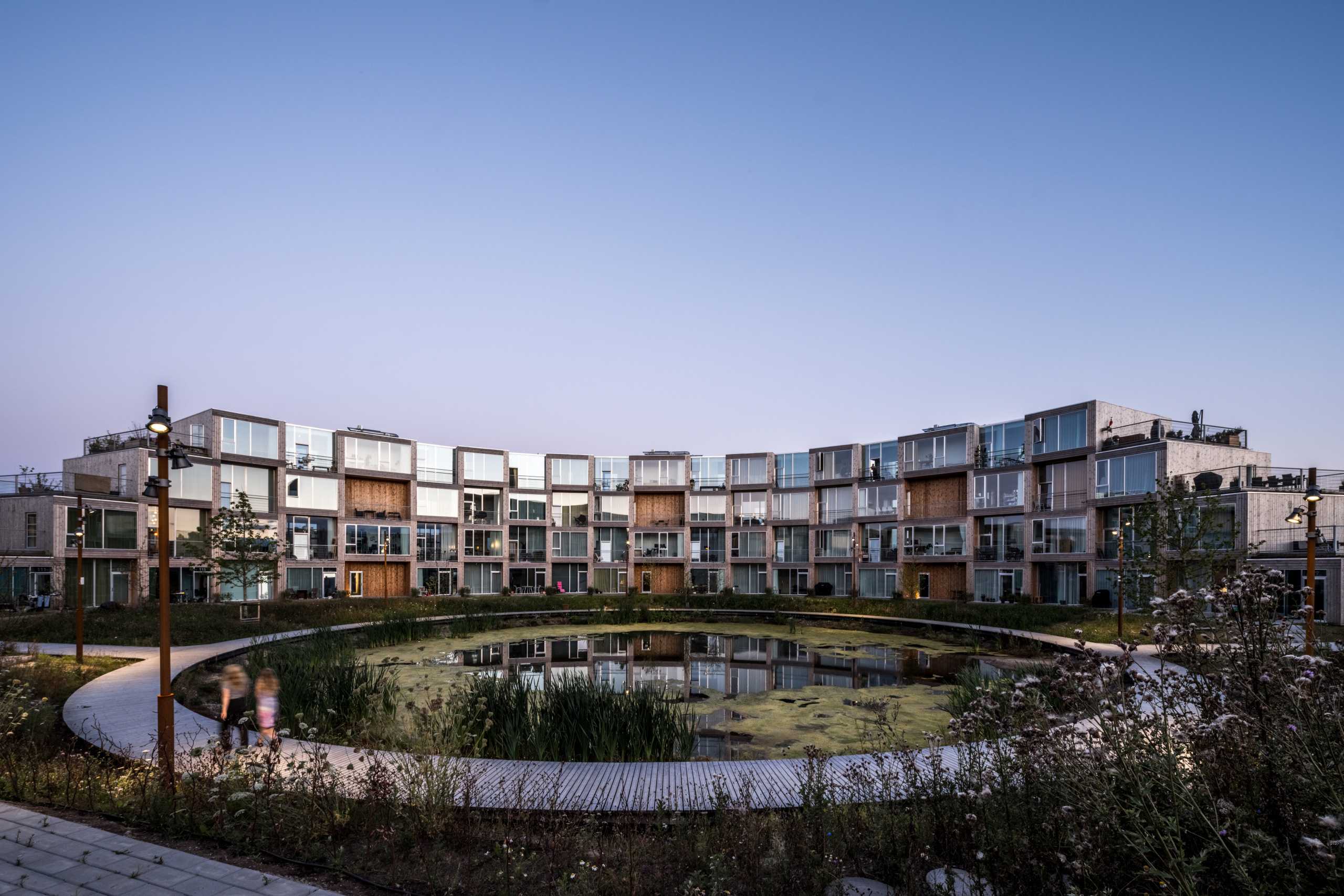
© Rasmus Hjortshøj
The ‘Sneglehusene’ consist of two kinds of stacked modules, which are repeated to create the characteristic checkered pattern. The modules have 2,5- and 3,5-meter ceilings, respectively, and their stacking create generous indoor spaces, floor-to-ceiling windows as well as an outdoor terrace in each home.
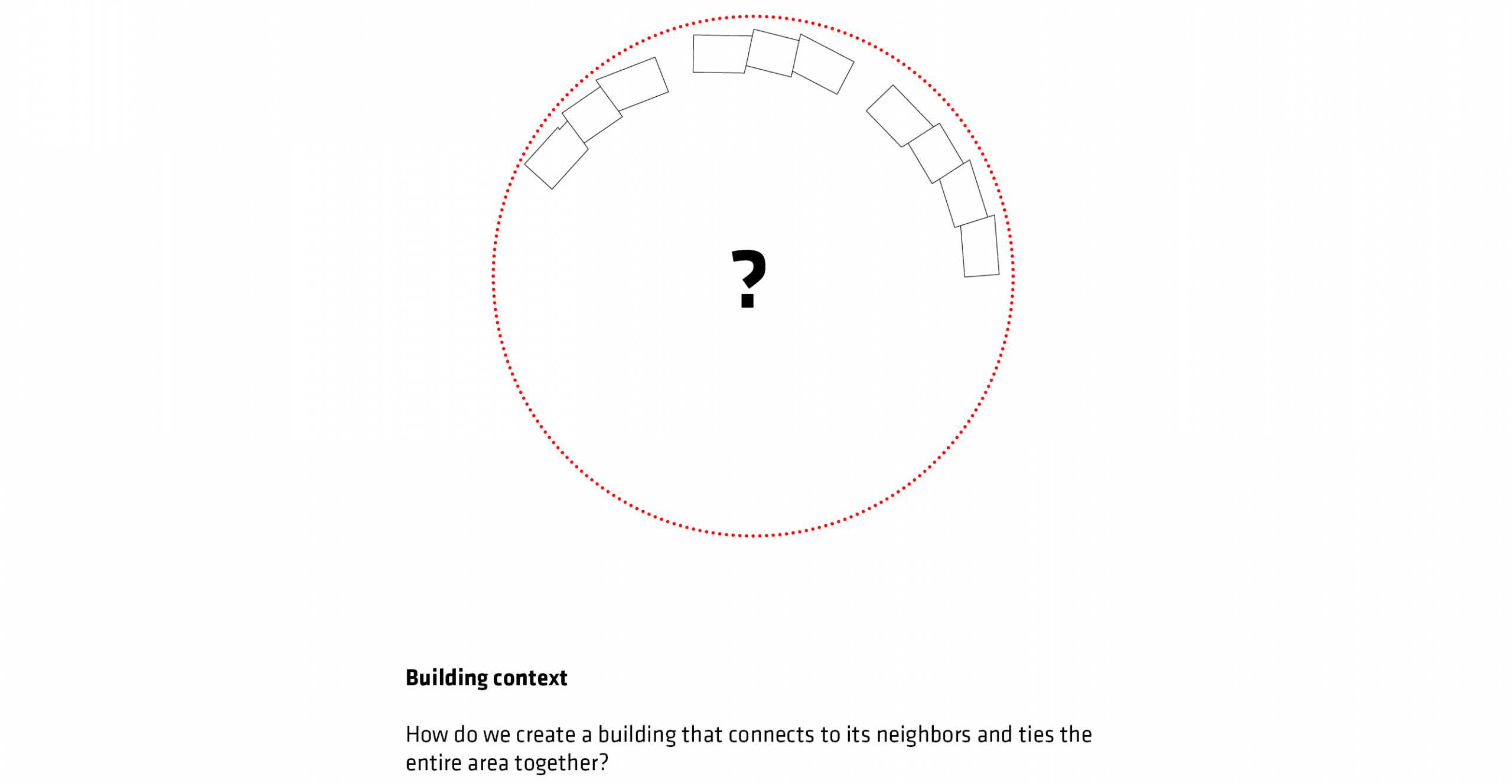
© BIG
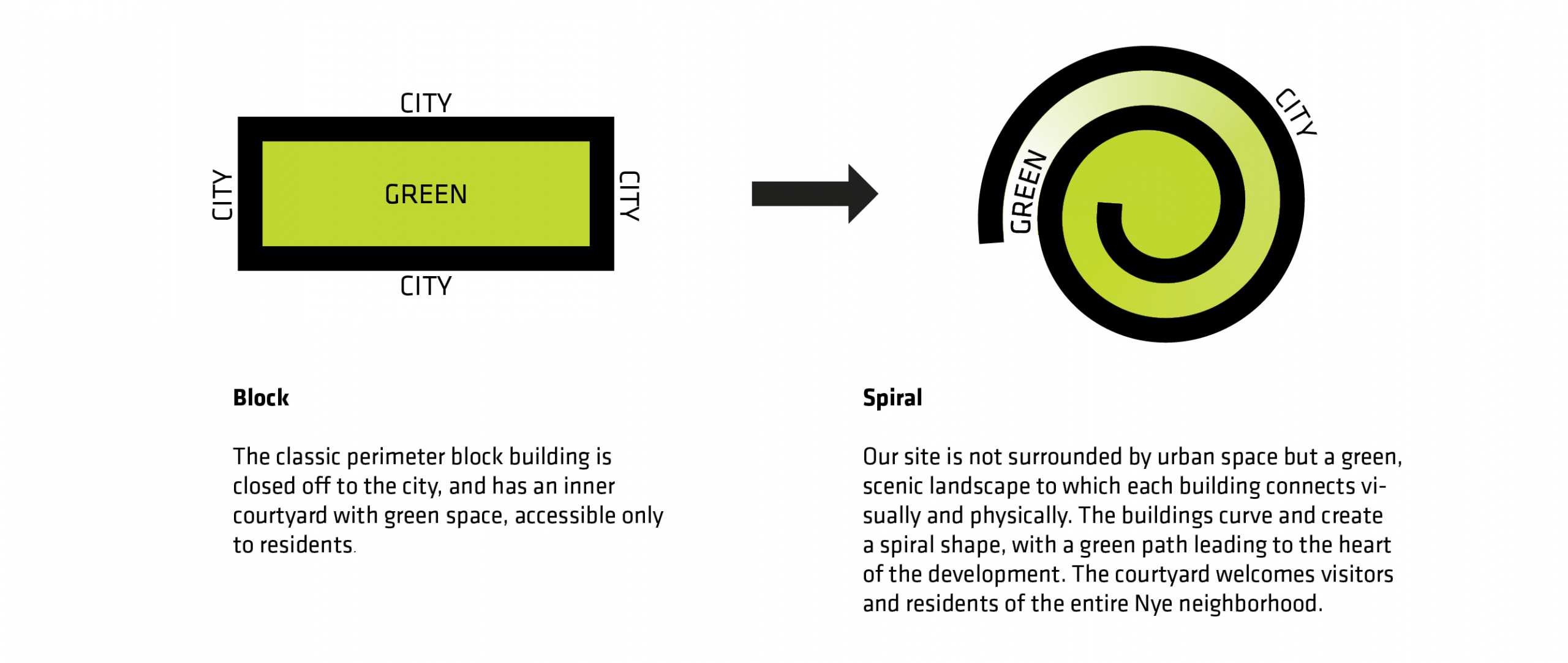
© BIG
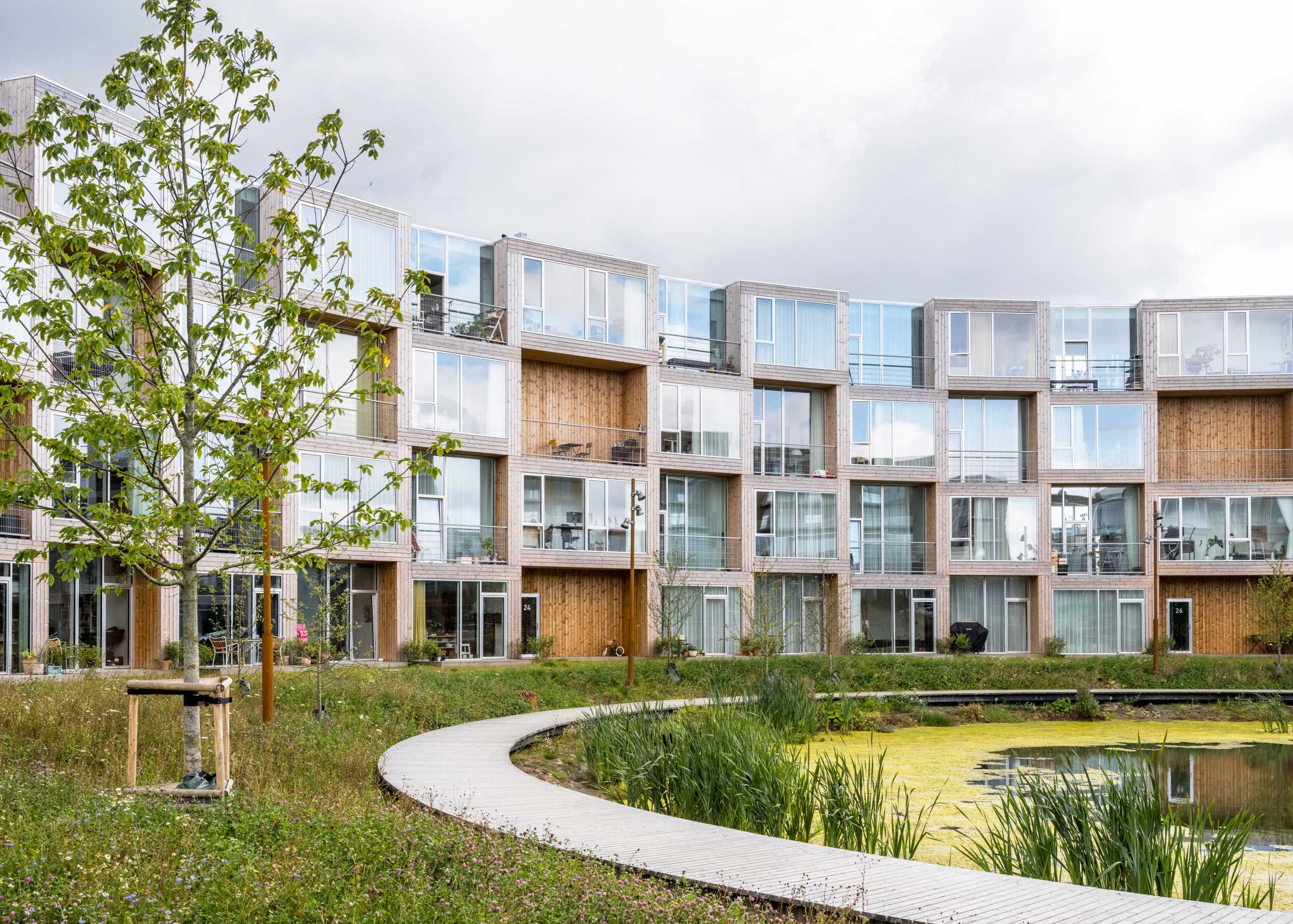
© Rasmus Hjortshøj
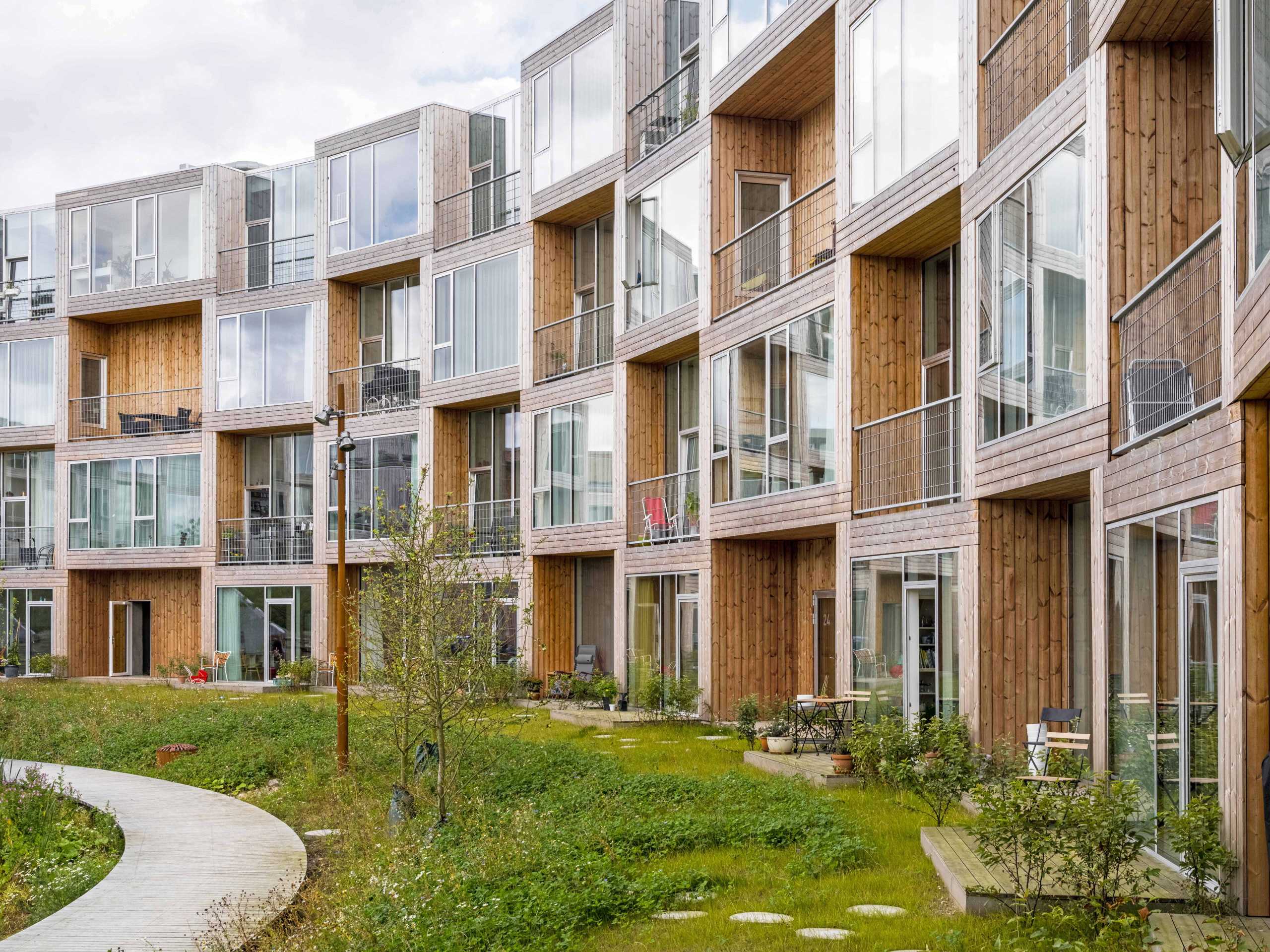
© Rasmus Hjortshøj
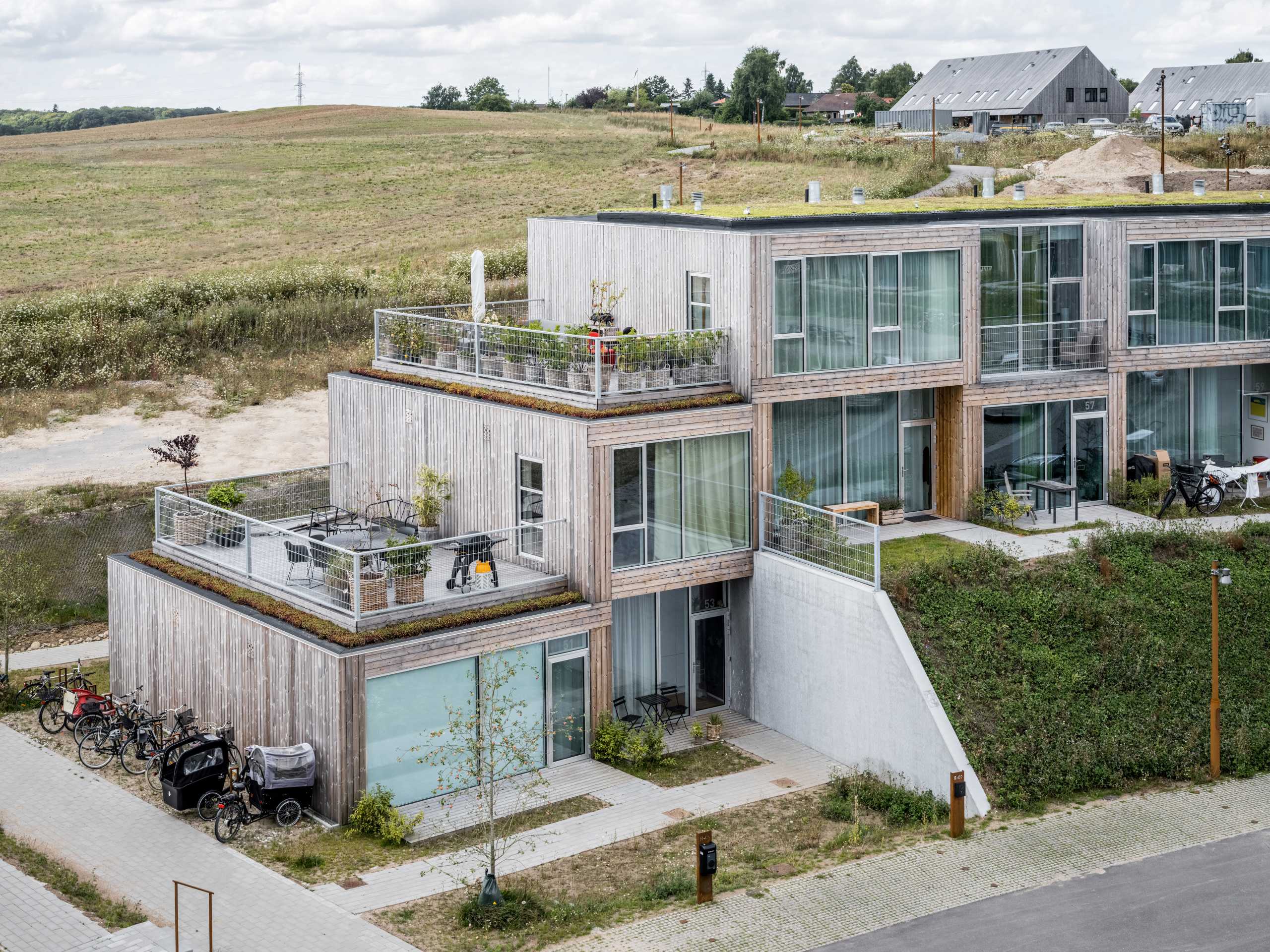
© Rasmus Hjortshøj
BIG Landscape has designed the landscape on ‘Sneglehusene’ site. Green paths and meeting points between the buildings offer comfortable pockets for small talk and play among neighbors. The center of the ‘Sneglehusene’ is marked by an artificial pond, defining a retreat for the community.

© BIG
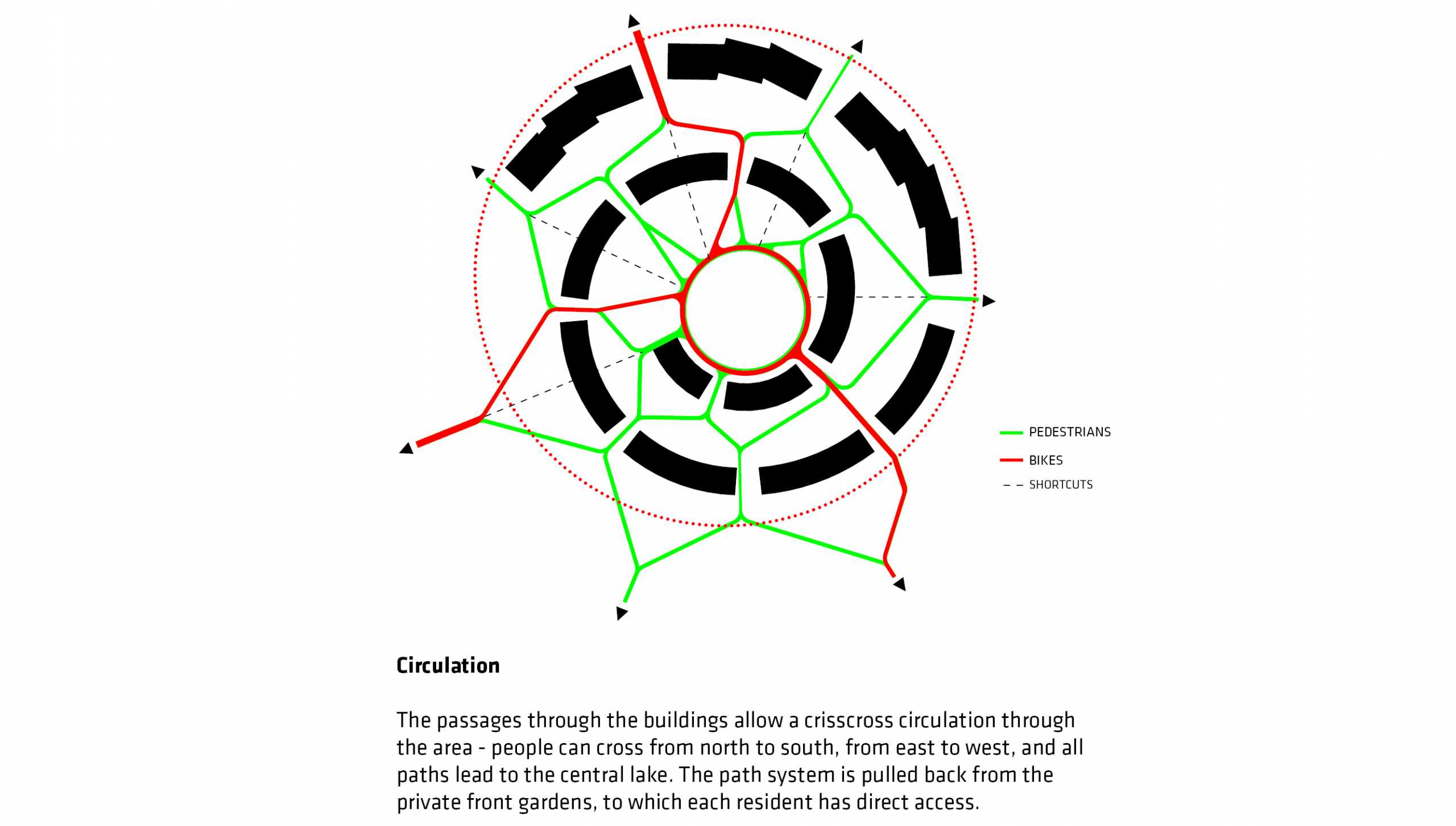
© BIG
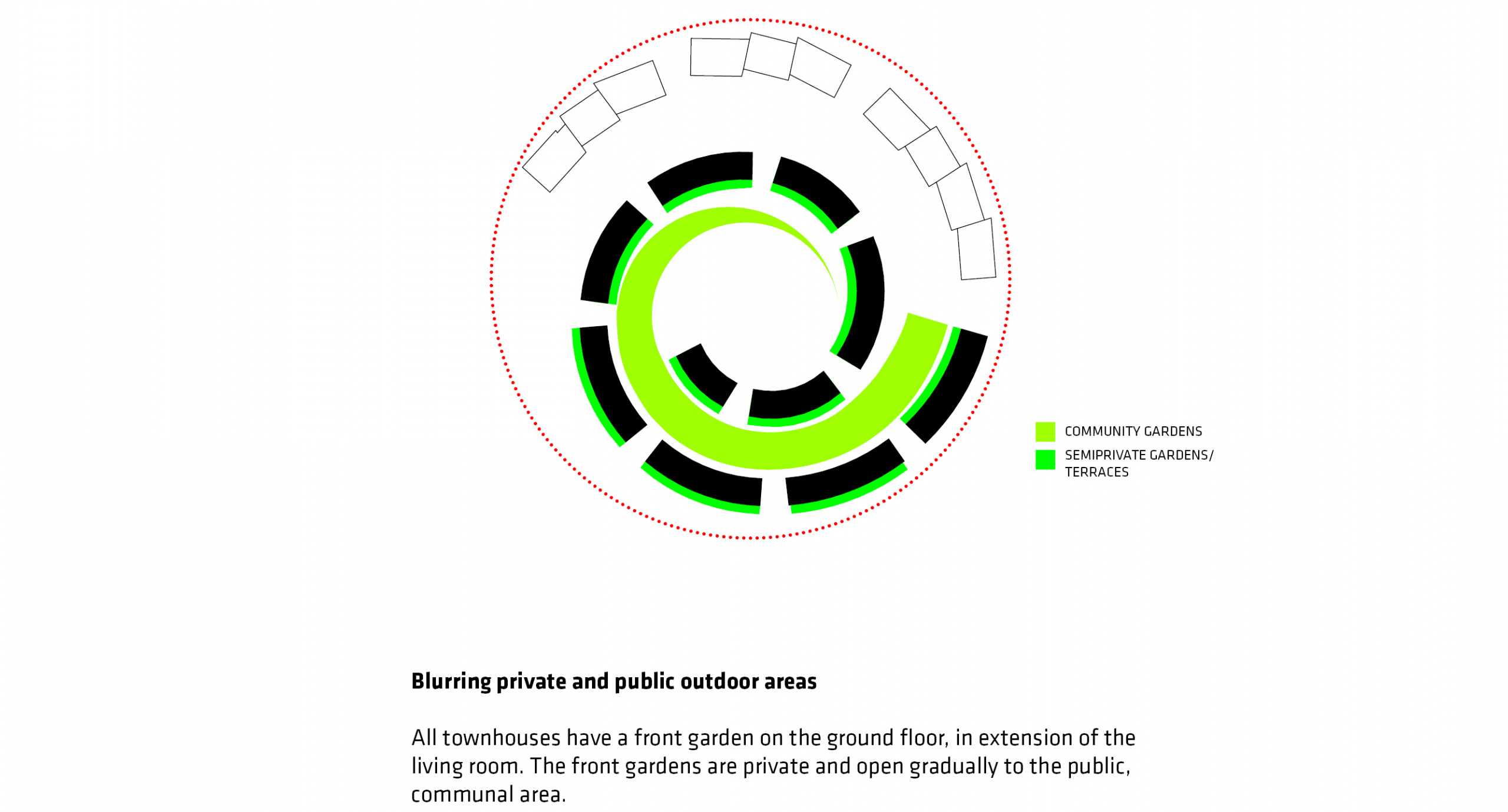
© BIG
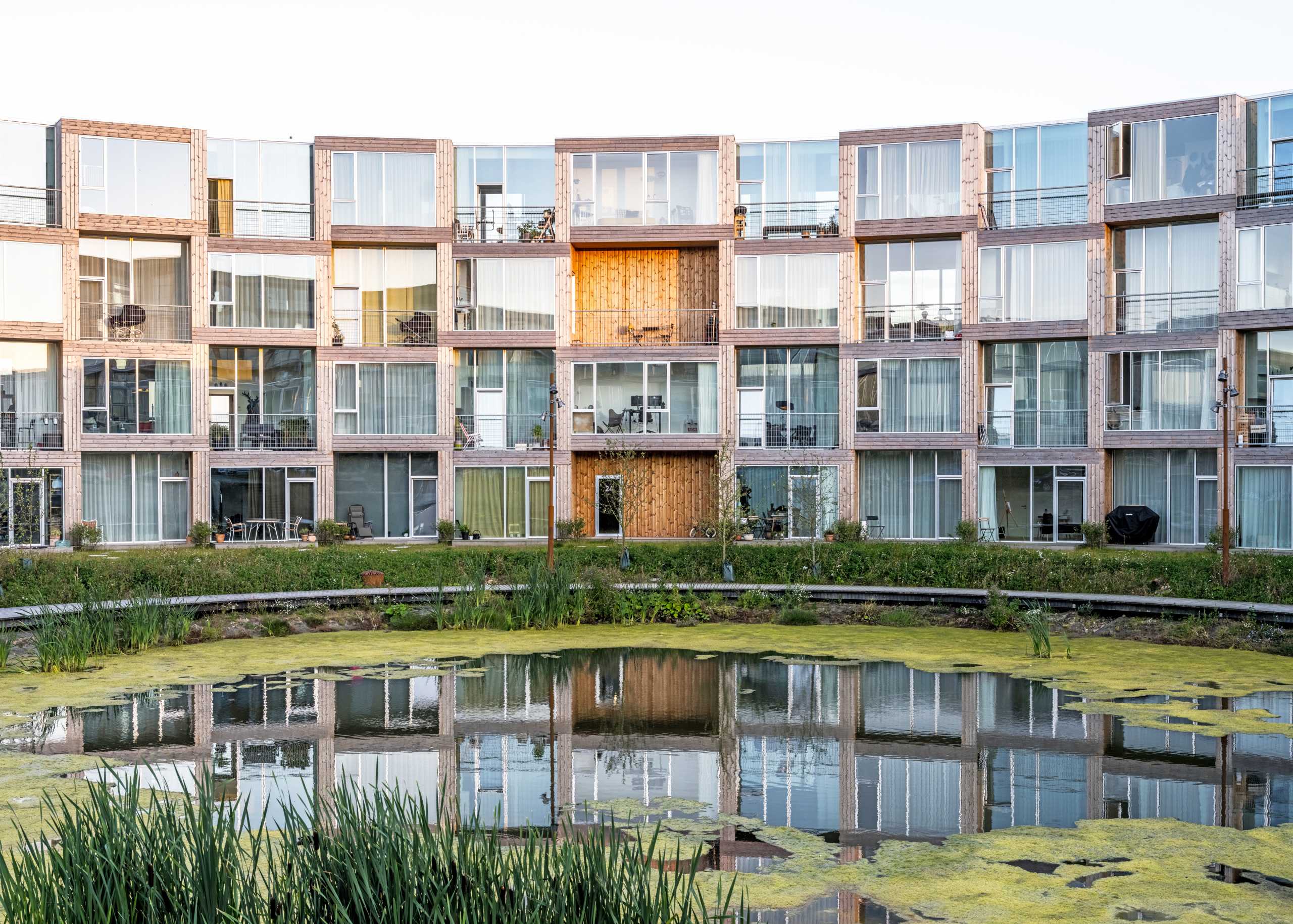
© Rasmus Hjortshøj
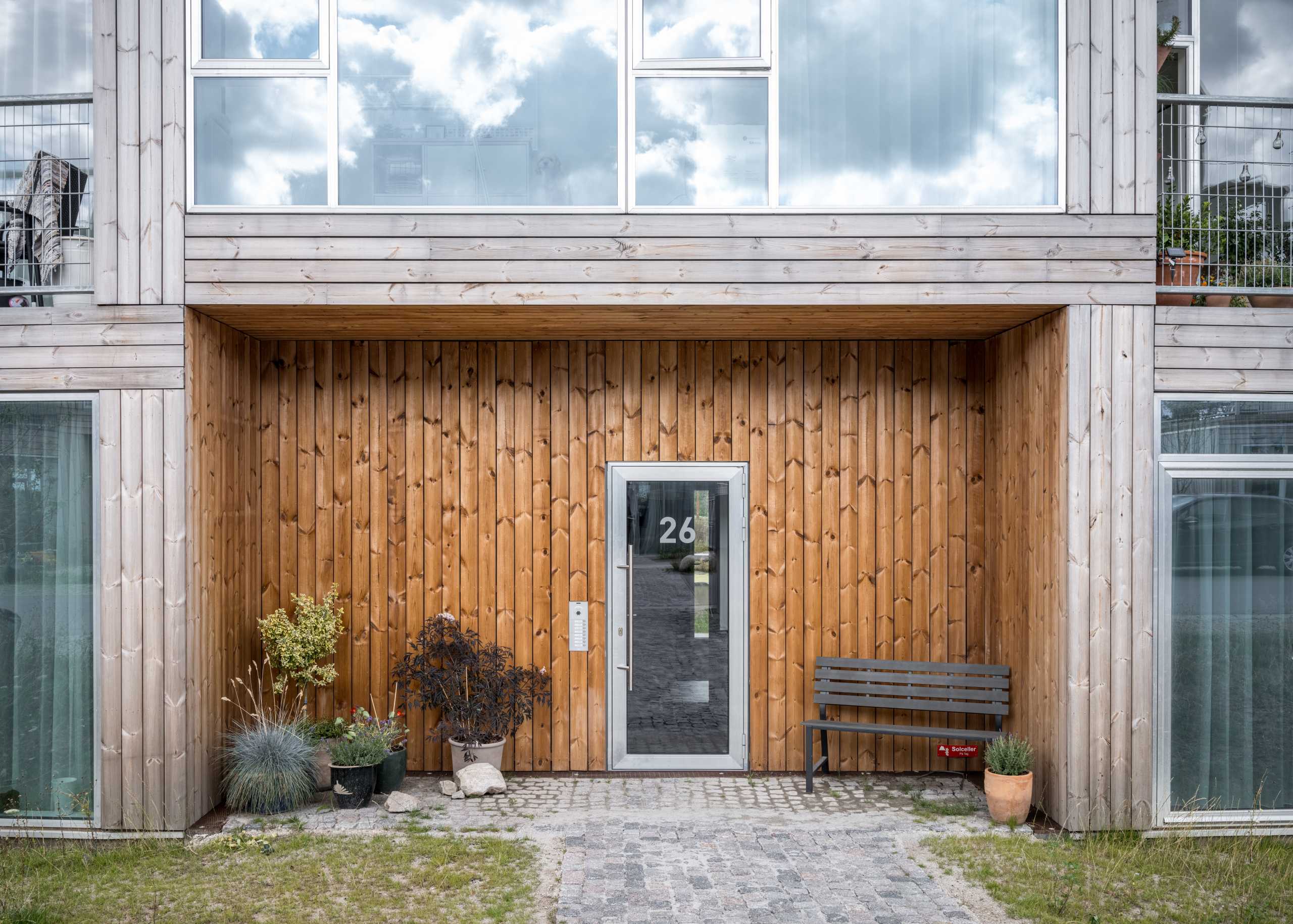
© Rasmus Hjortshøj
The pond manages rainwater runoff, which flows to it from canals integrated in the site. Furthermore, the pond is connected to a system for secunda water, developed and supervised by the local water plant, Aarhus Vand. The system reuses water, collected from the entire Nye neighborhood, cleans it and leads it back to all homes to be used for toilet flushes, rinsing clothes, etc.
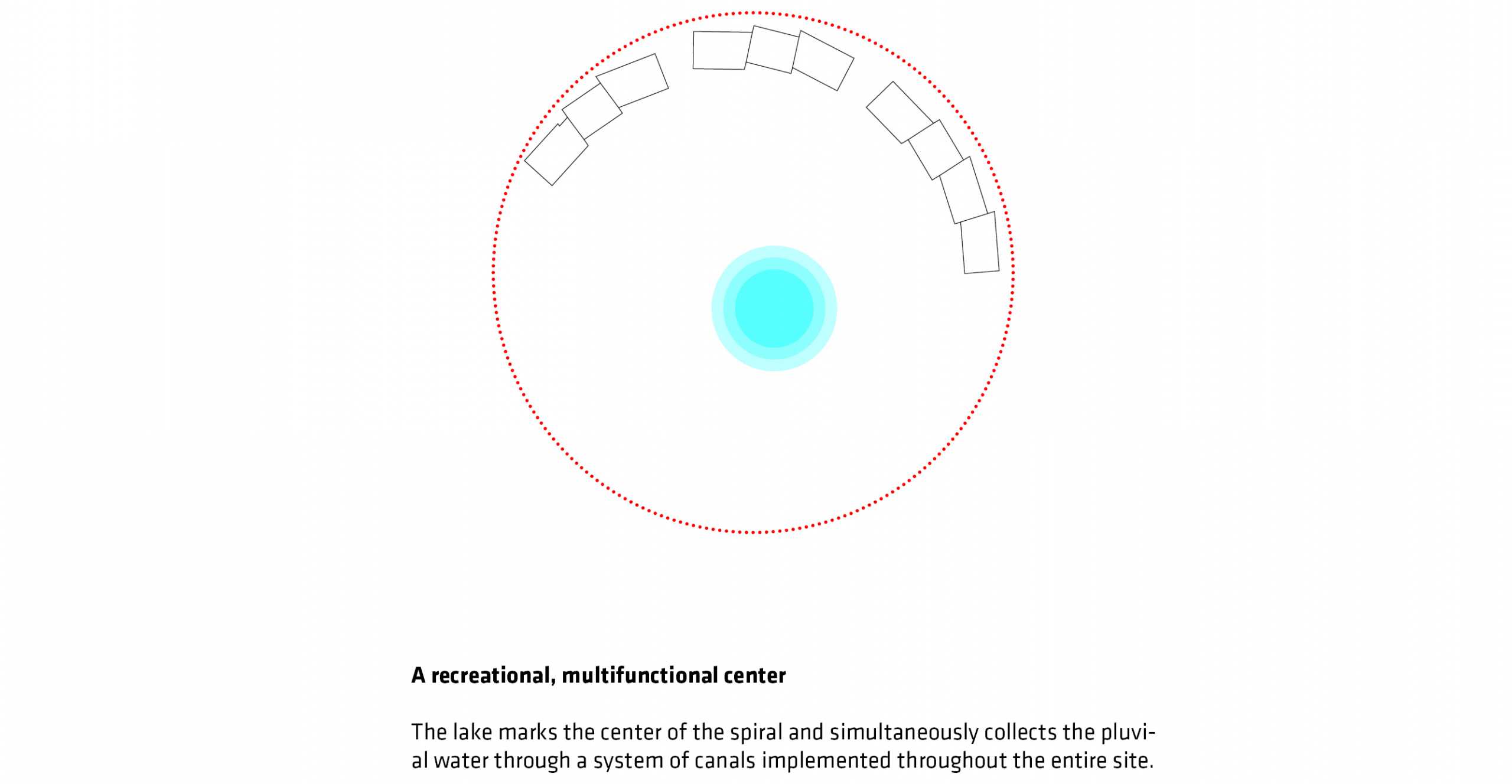
© BIG
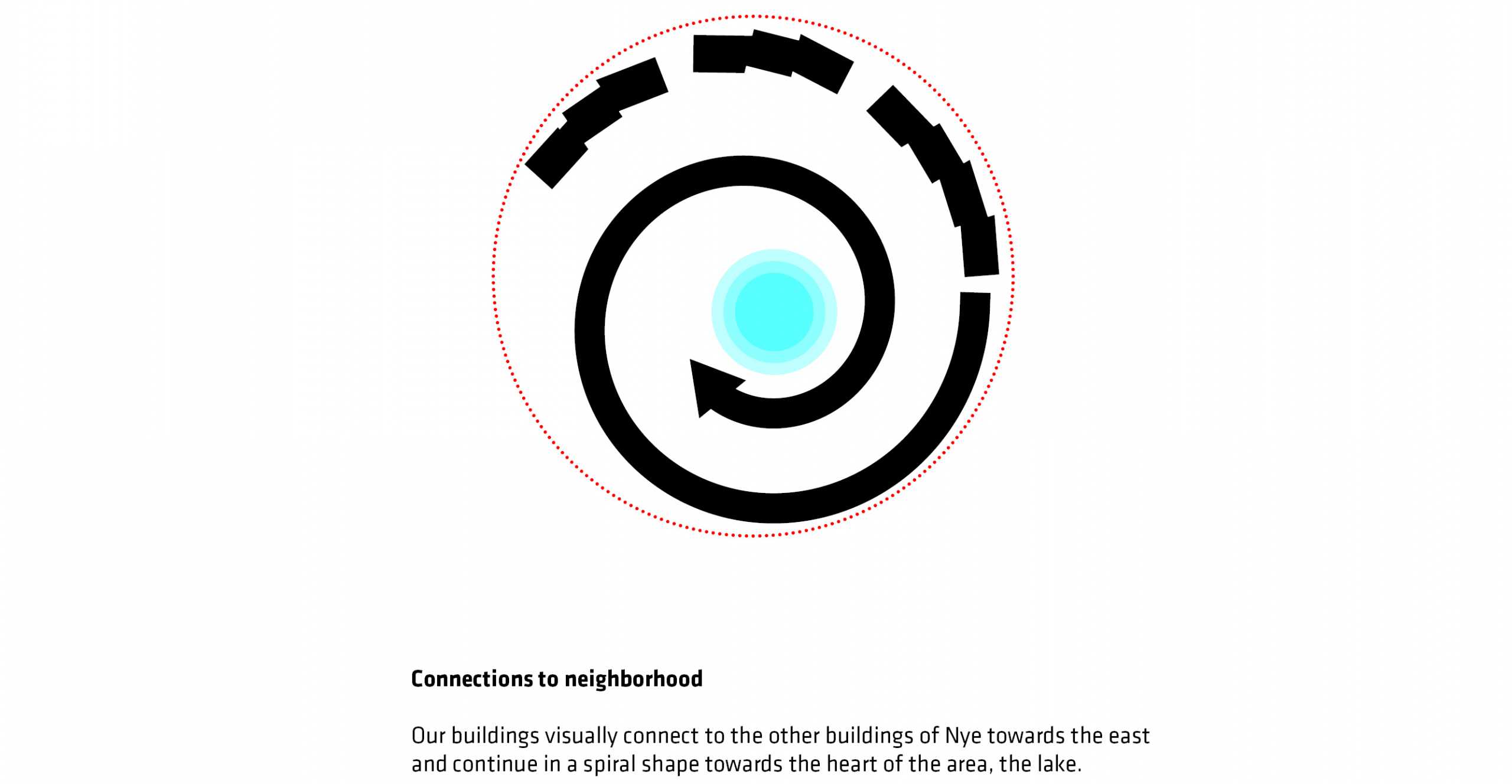
© BIG
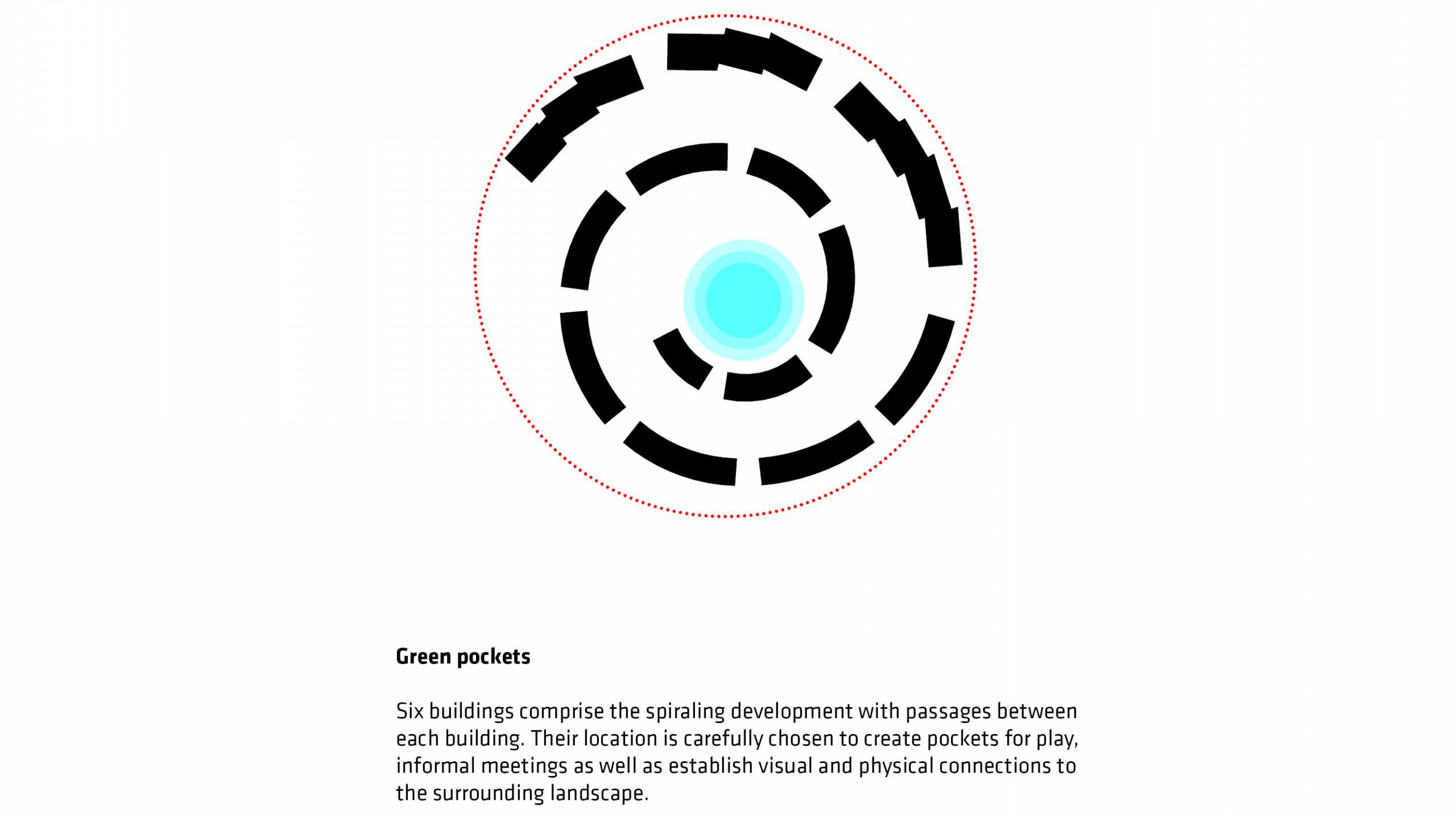
© BIG
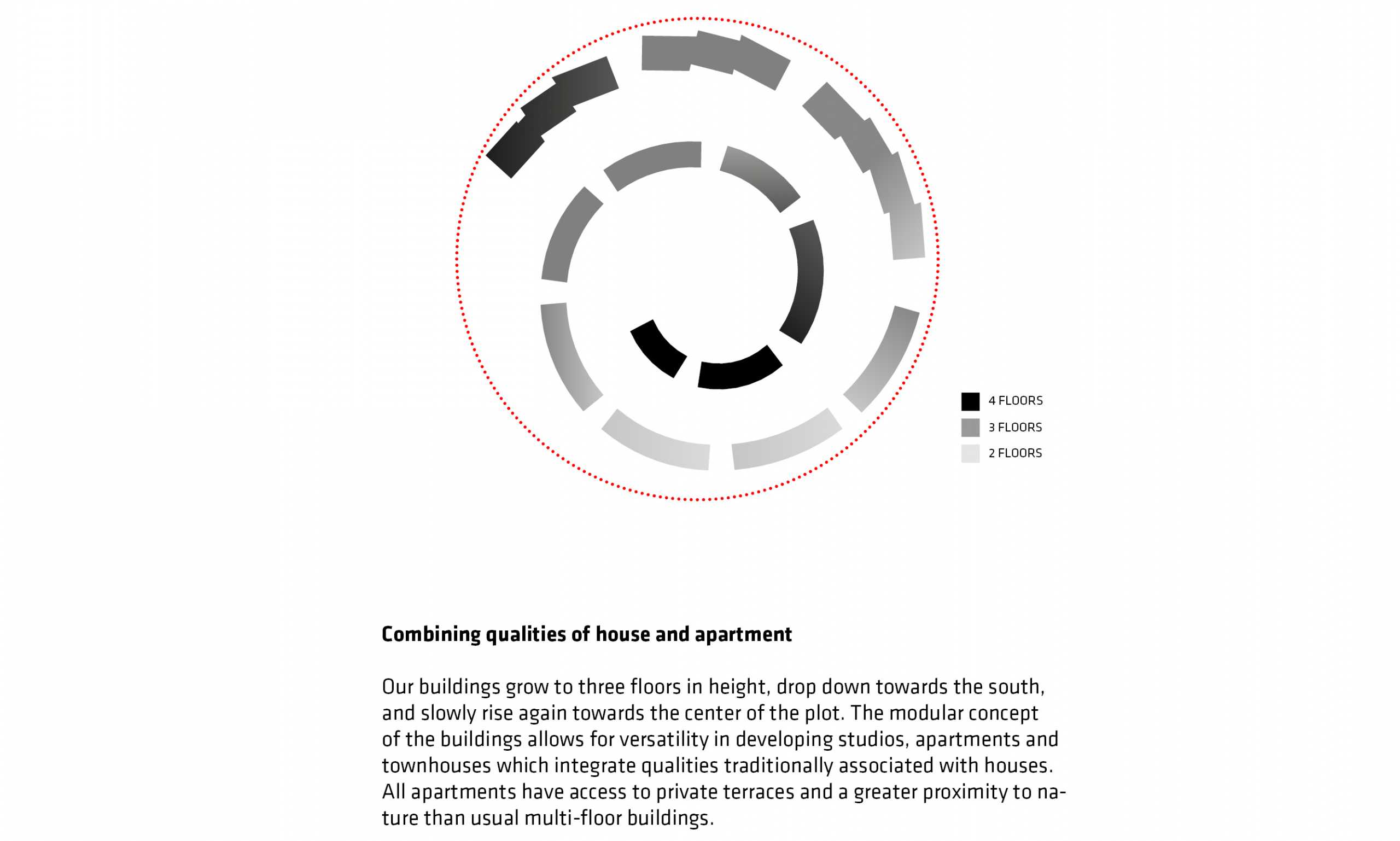
© BIG
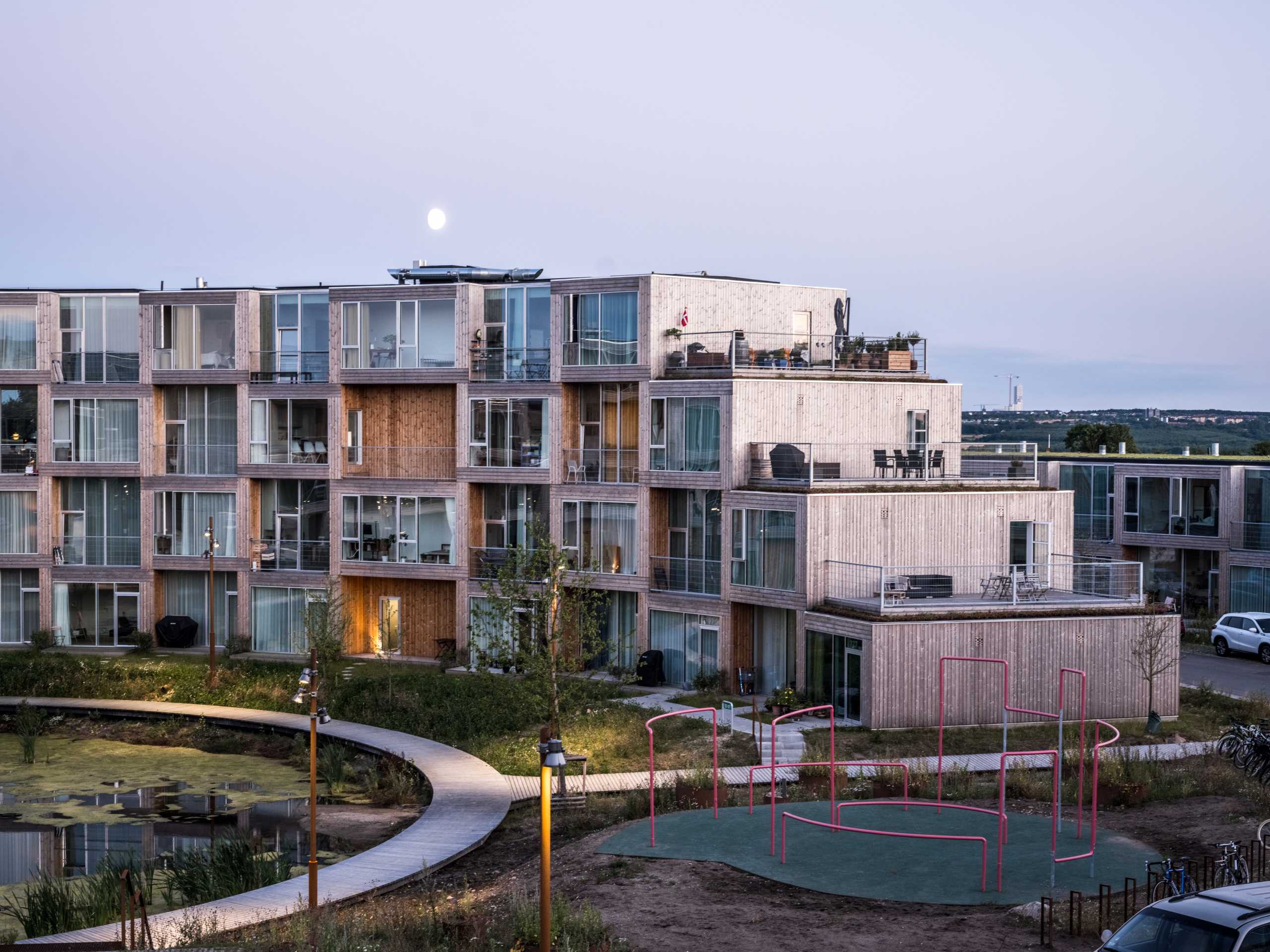
© Rasmus Hjortshøj
The ‘Sneglehusene’ are BIG and Cj Group’s second collaboration. Following the success of the affordable ‘Dortheavej Residences’ in Copenhagen, Denmark, the team was granted a rare opportunity to further adapt and evolve the modular housing concept into an increasingly refined design for the neighborhood of Nye.
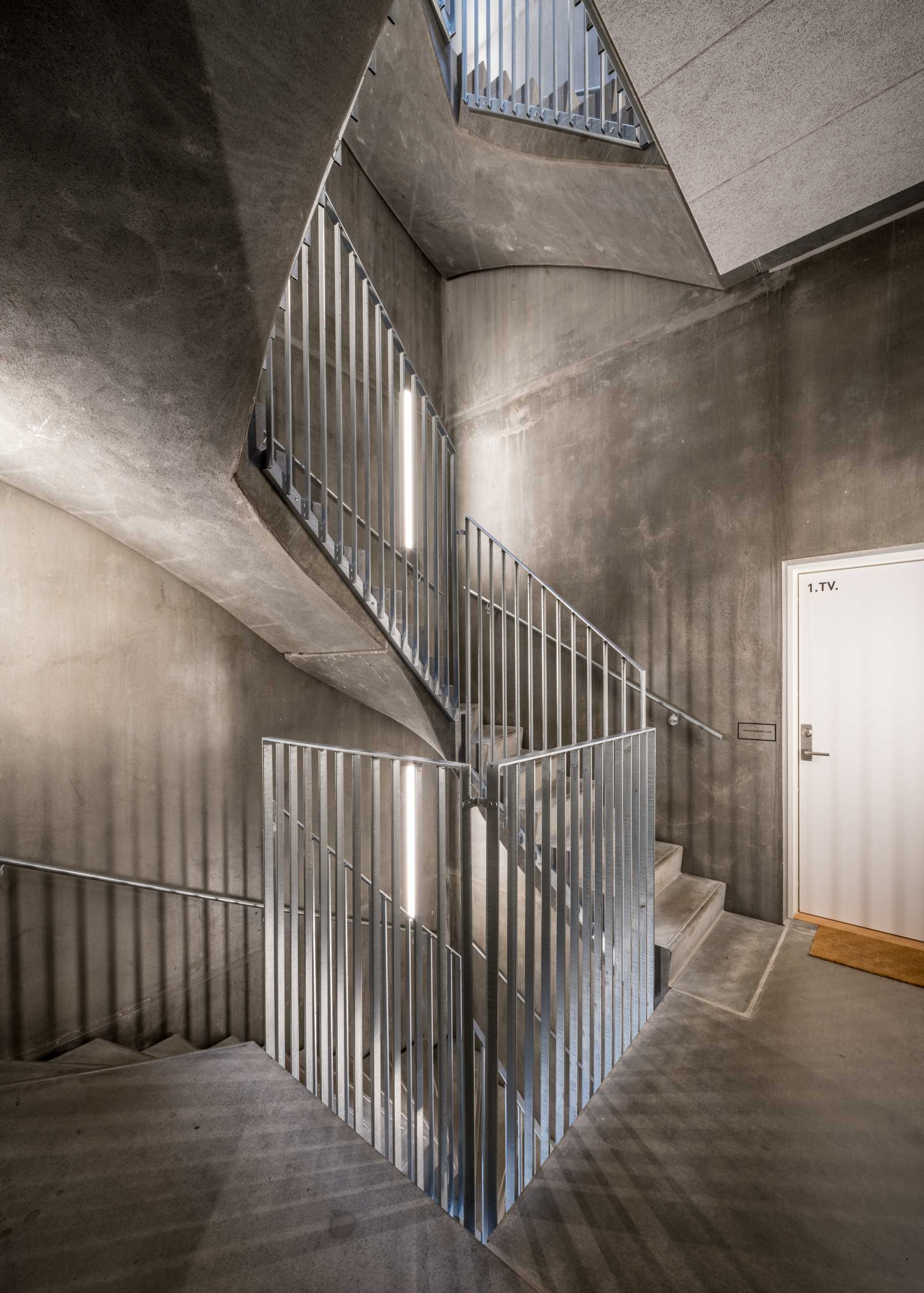
© Rasmus Hjortshøj
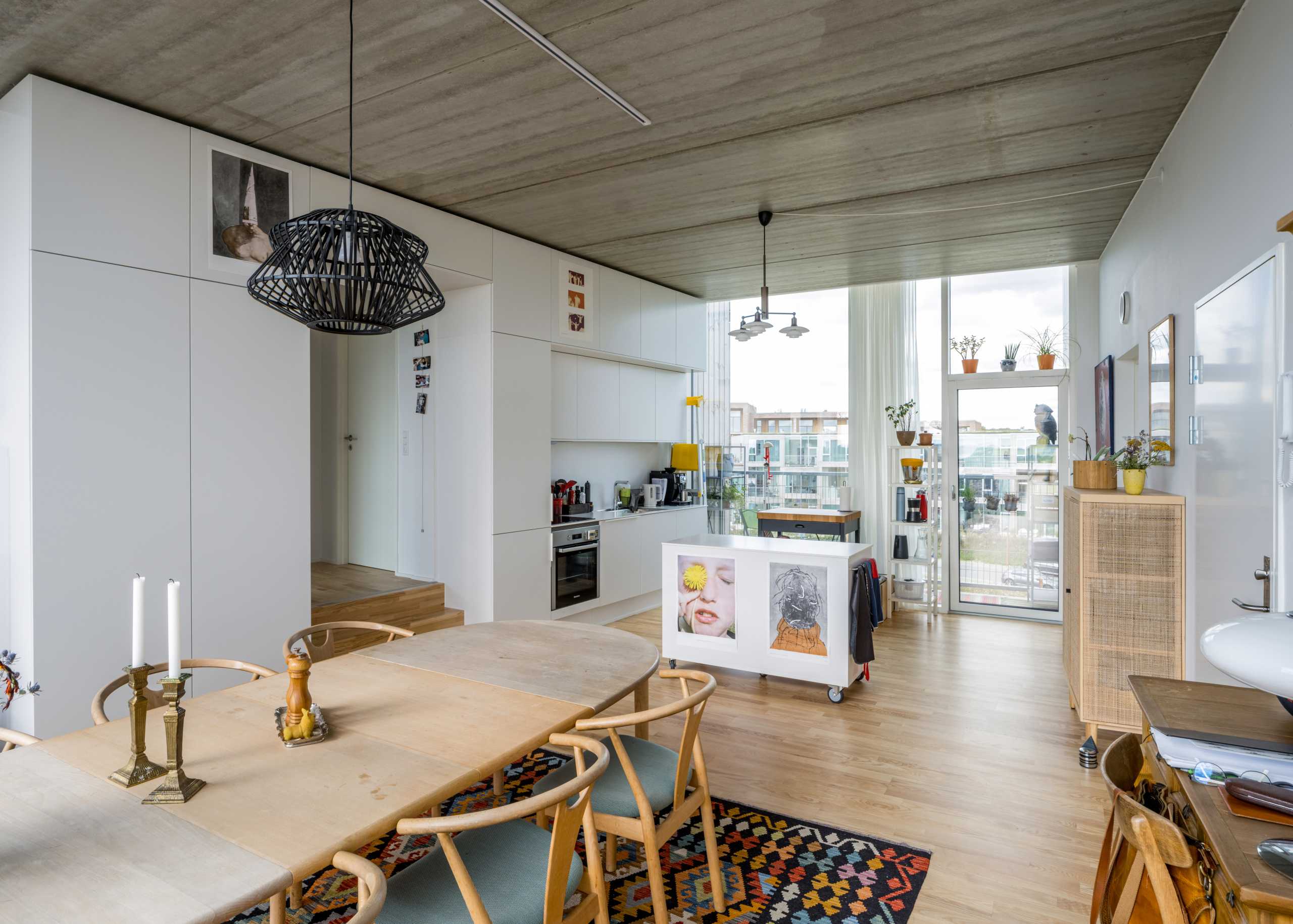
© Rasmus Hjortshøj
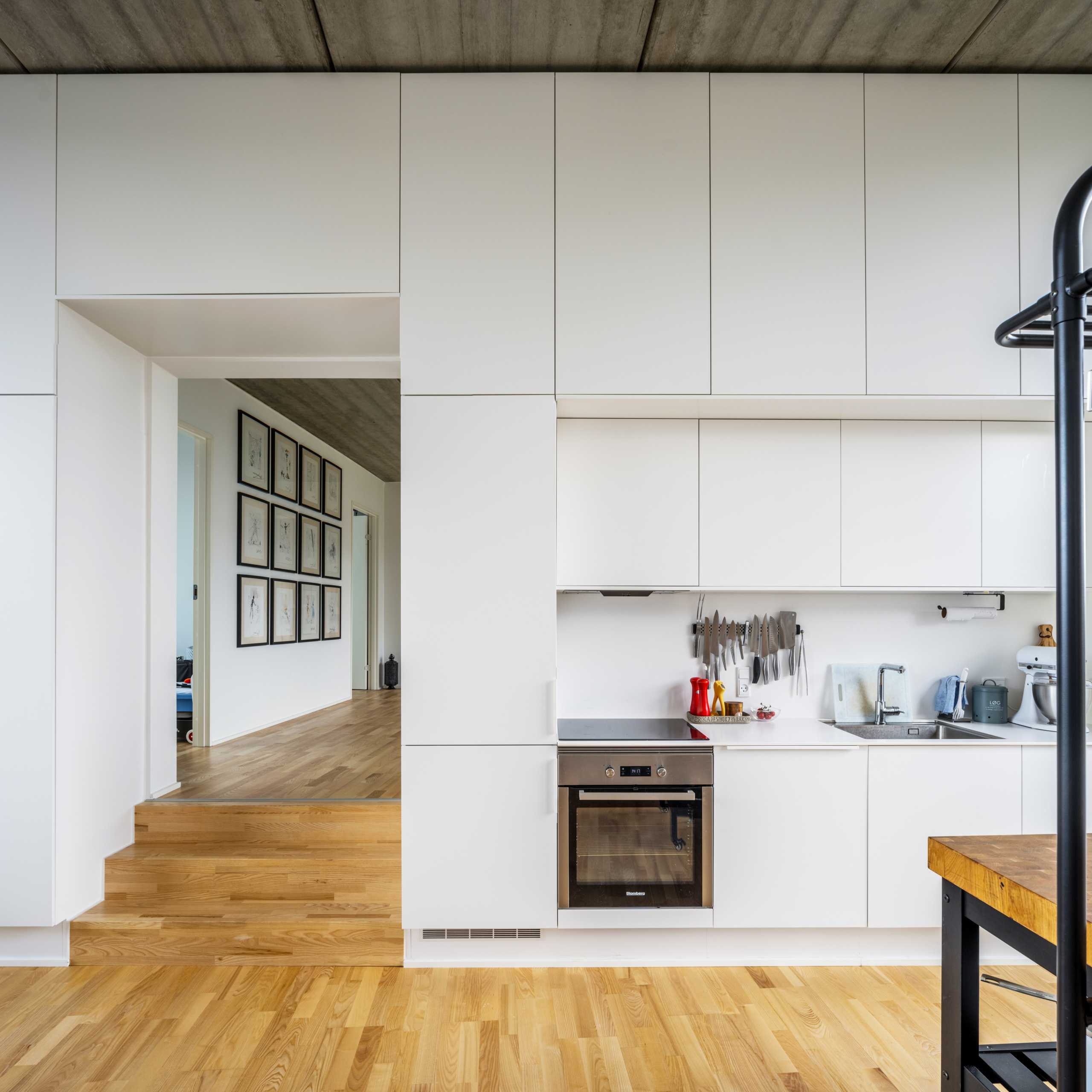
© Rasmus Hjortshøj
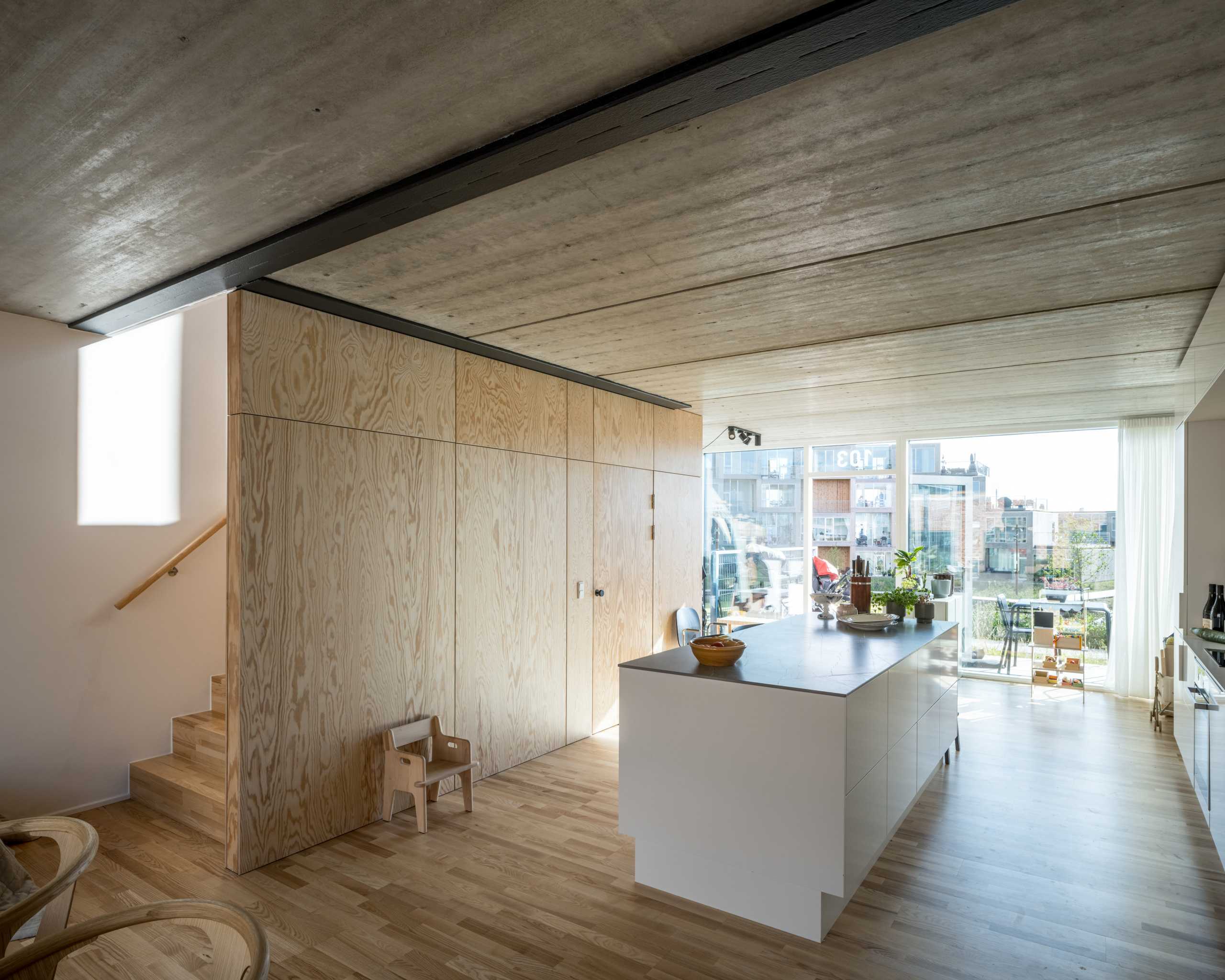
© Rasmus Hjortshøj
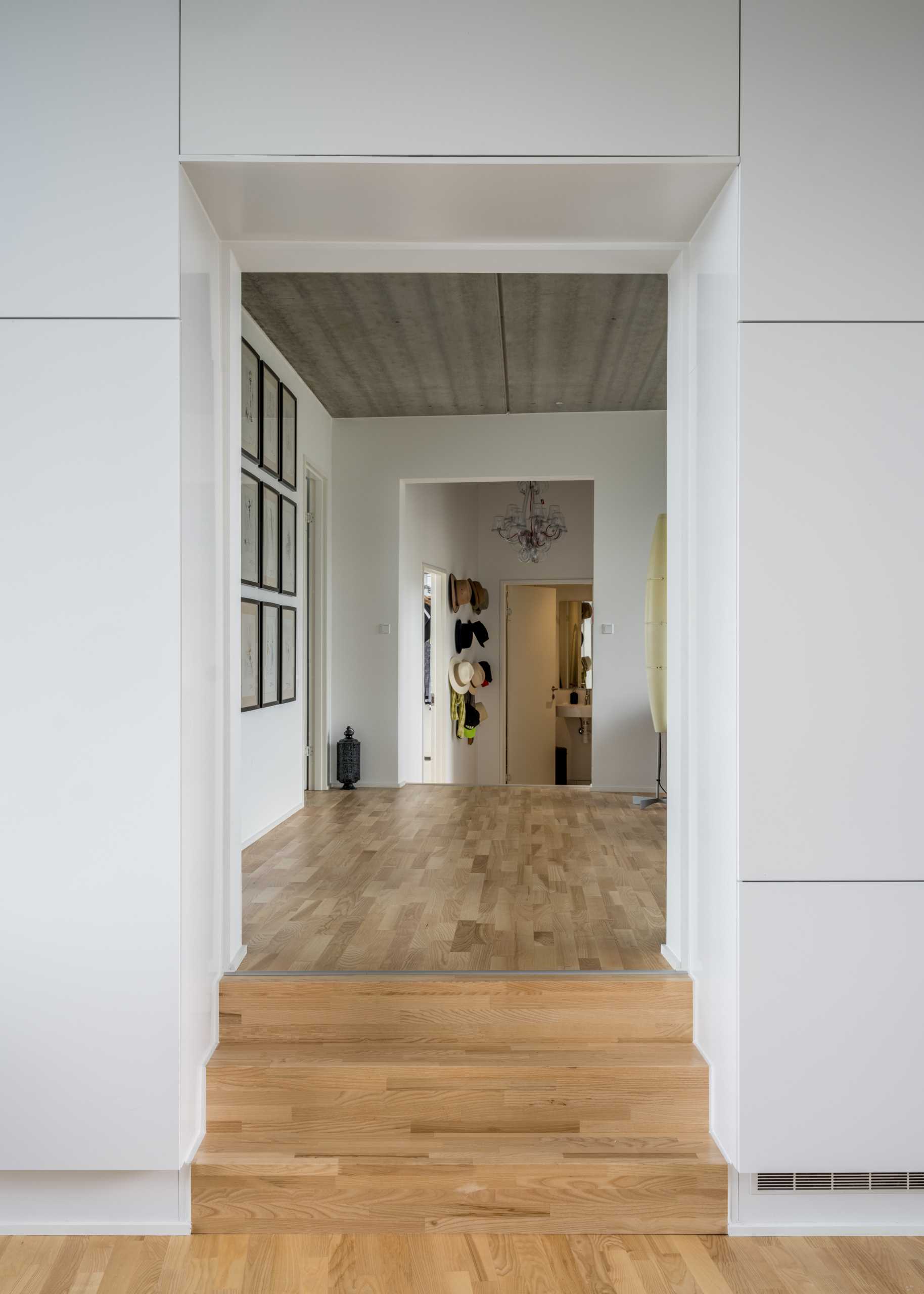
© Rasmus Hjortshøj
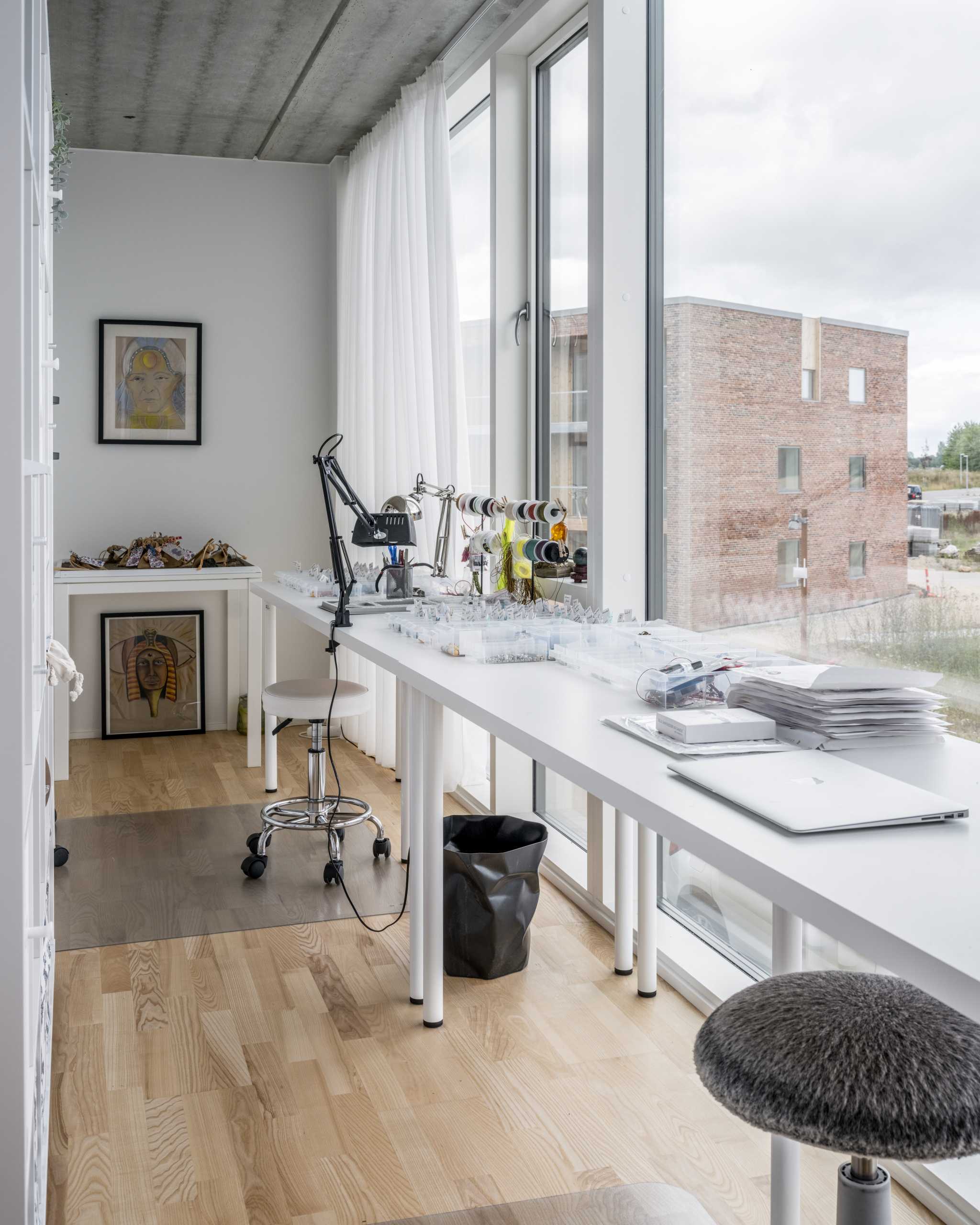
© Rasmus Hjortshøj
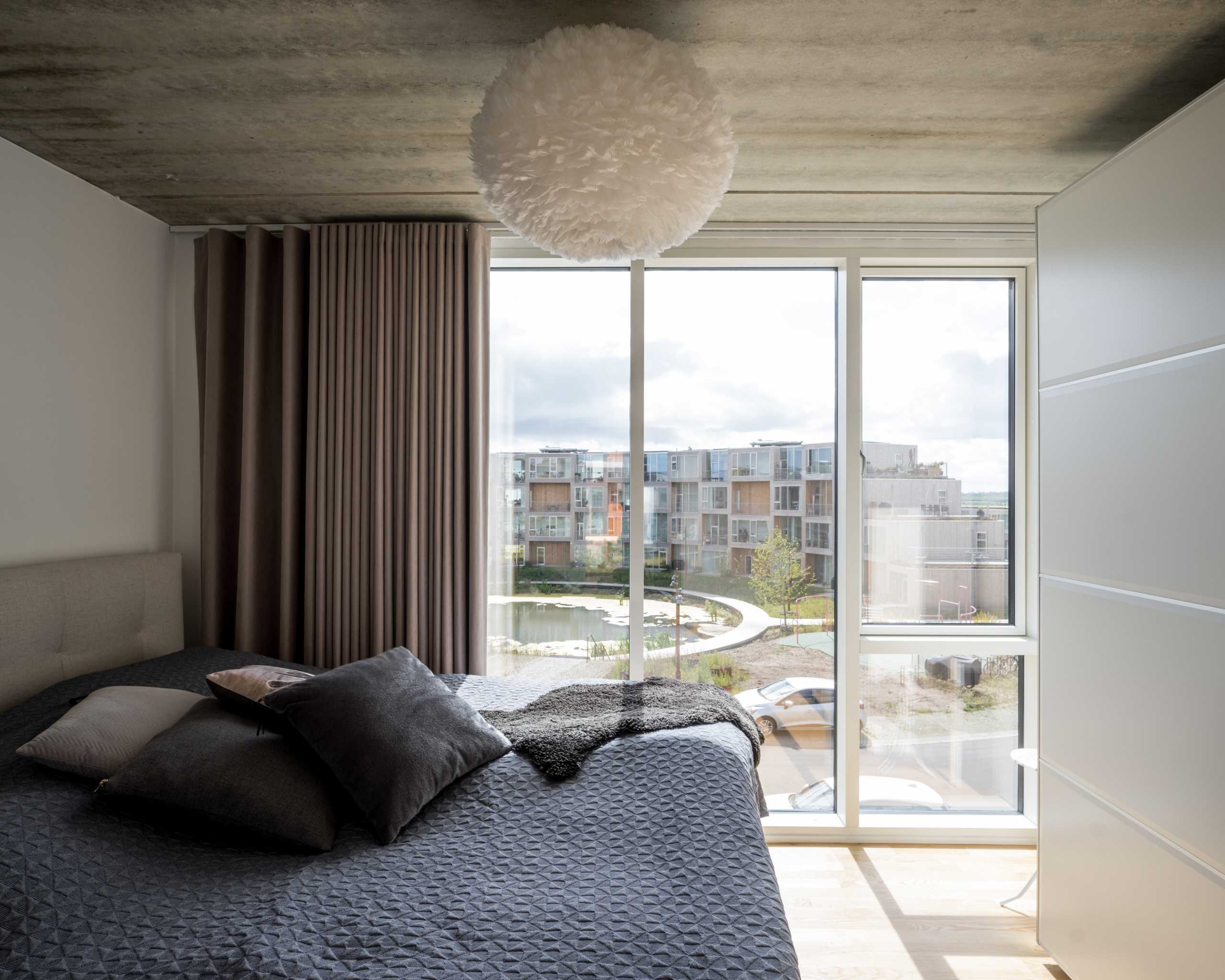
© Rasmus Hjortshøj
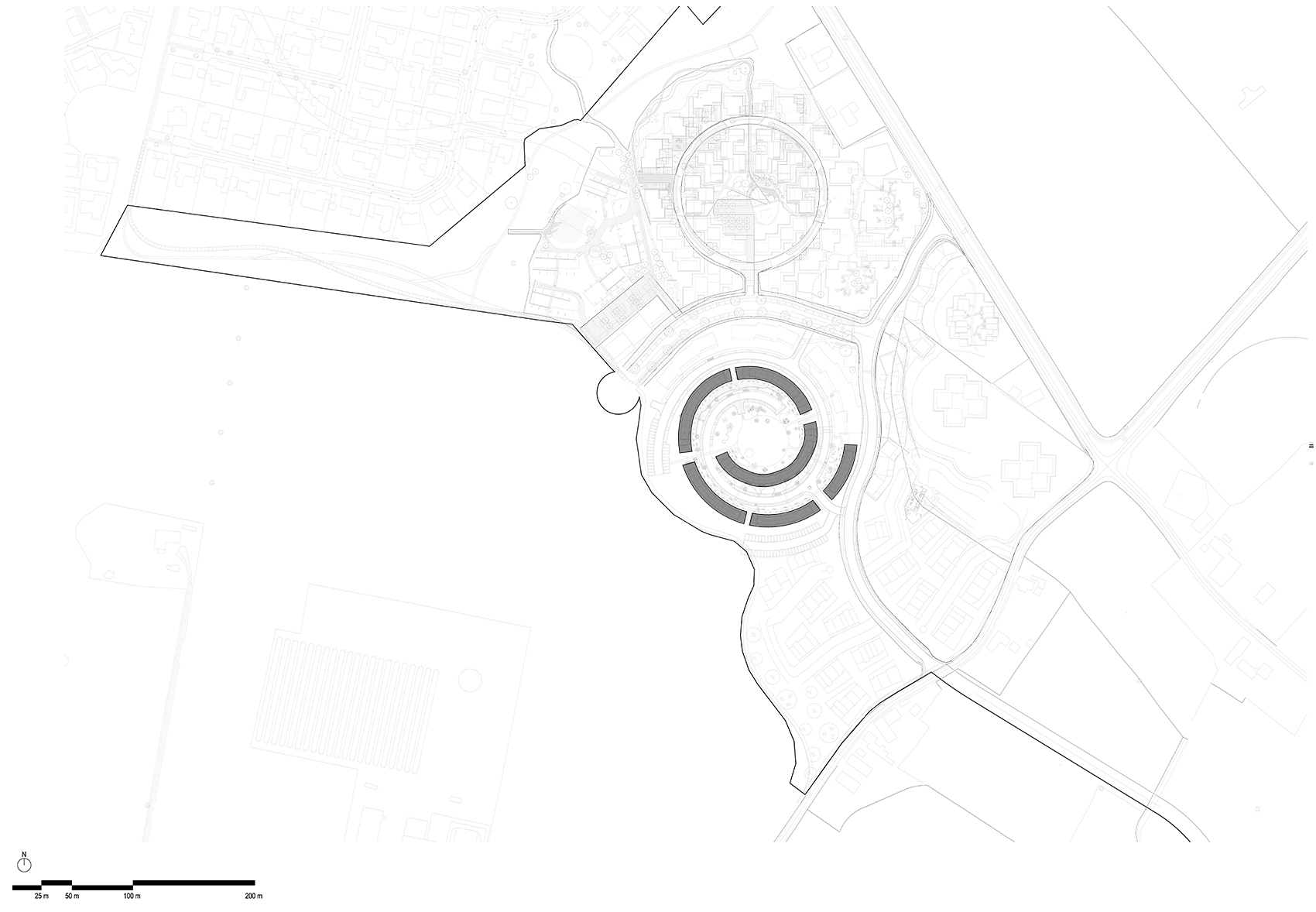
Site Plan ©BIG
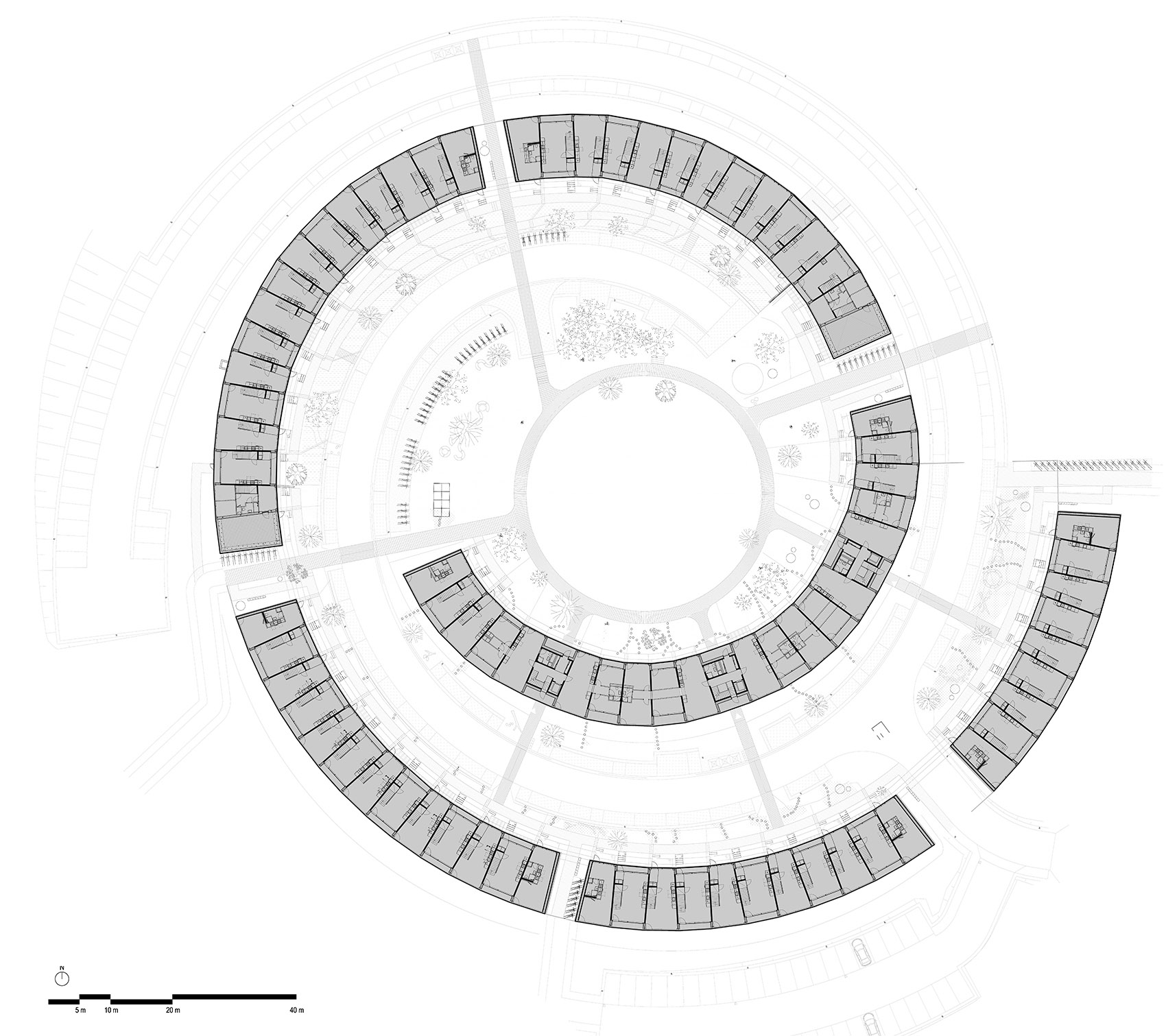
Ground Floor Plan ©BIG
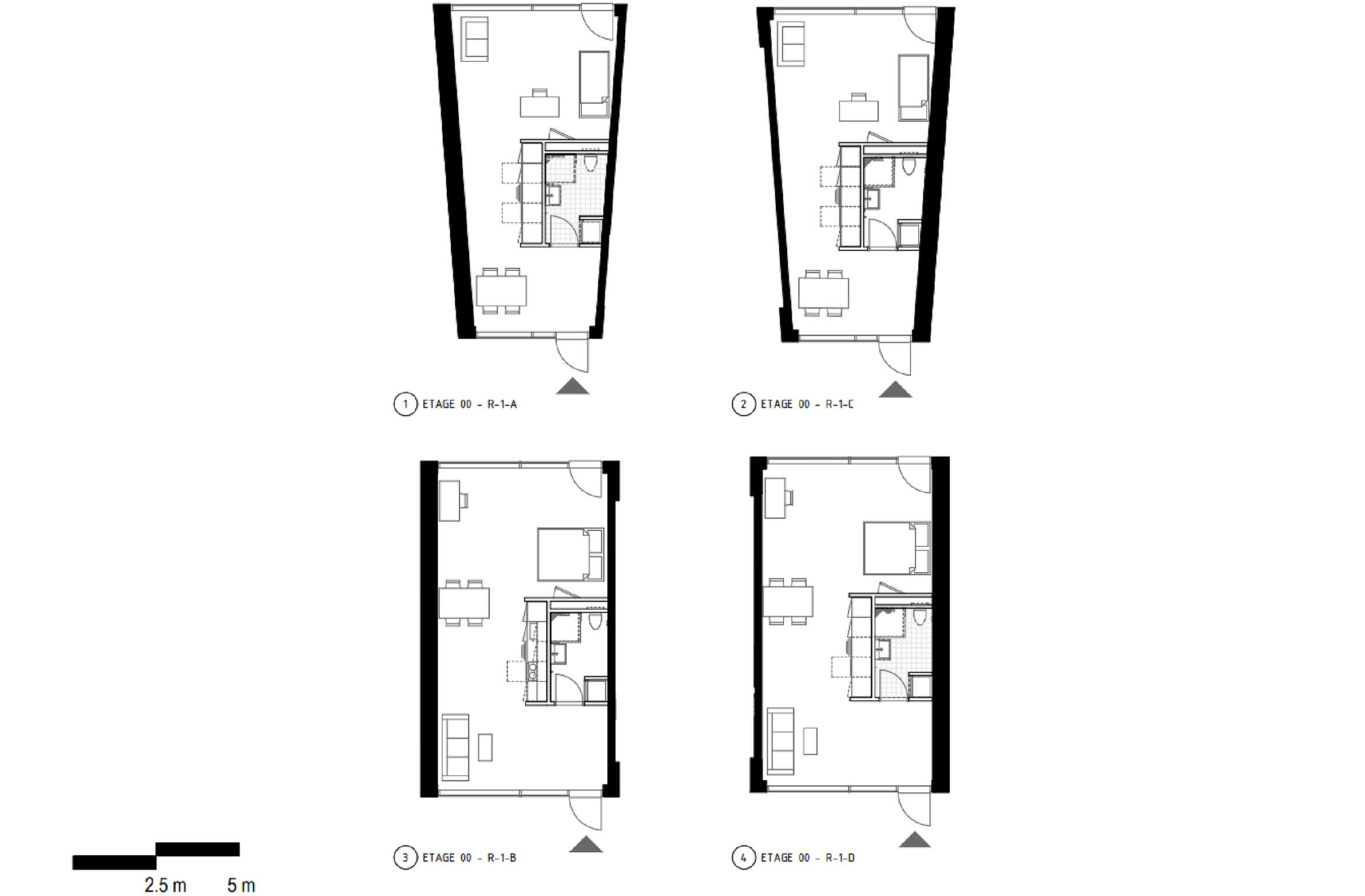
Plan 1 Bedroom Apartment ©BIG
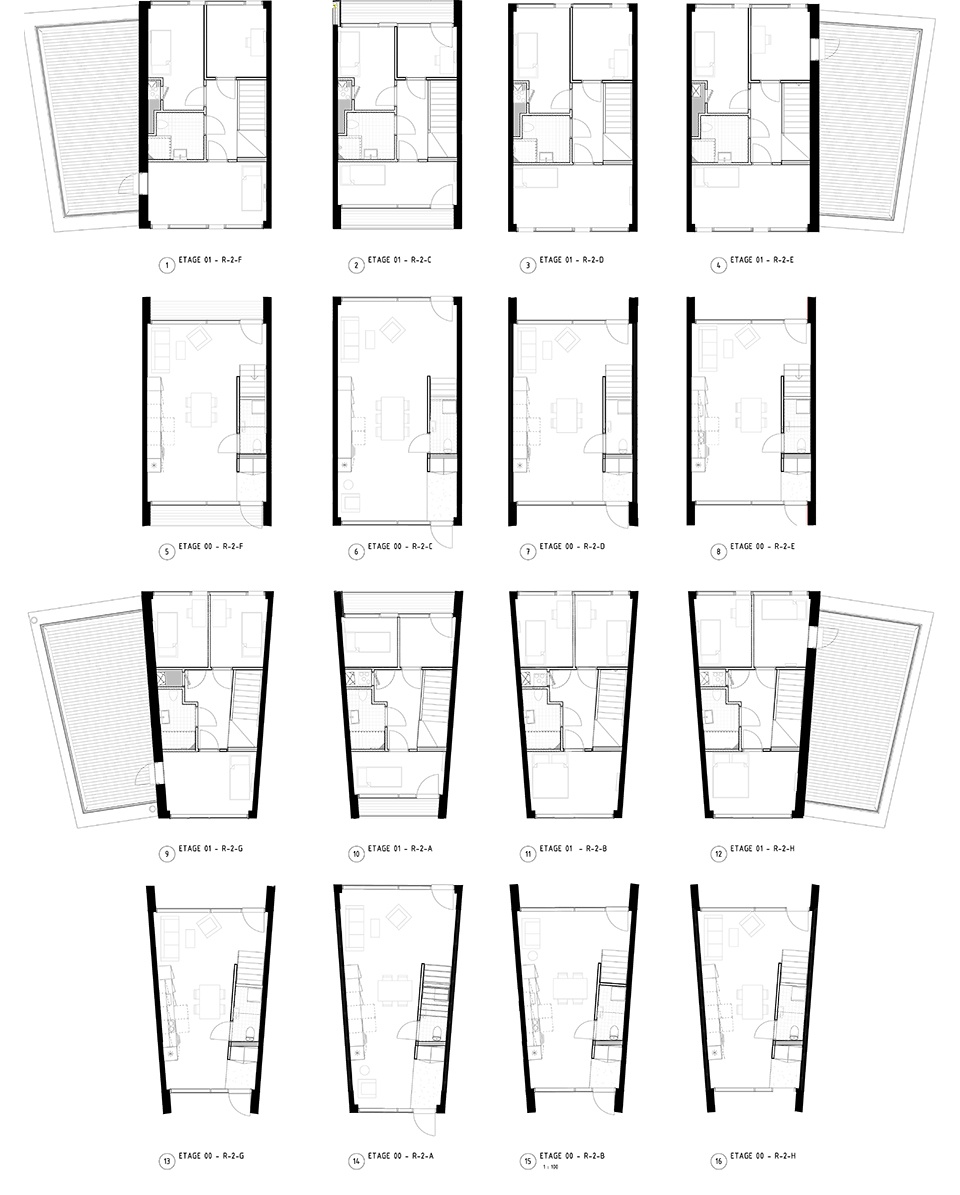
Plan 1 Bedroom Apartment ©BIG
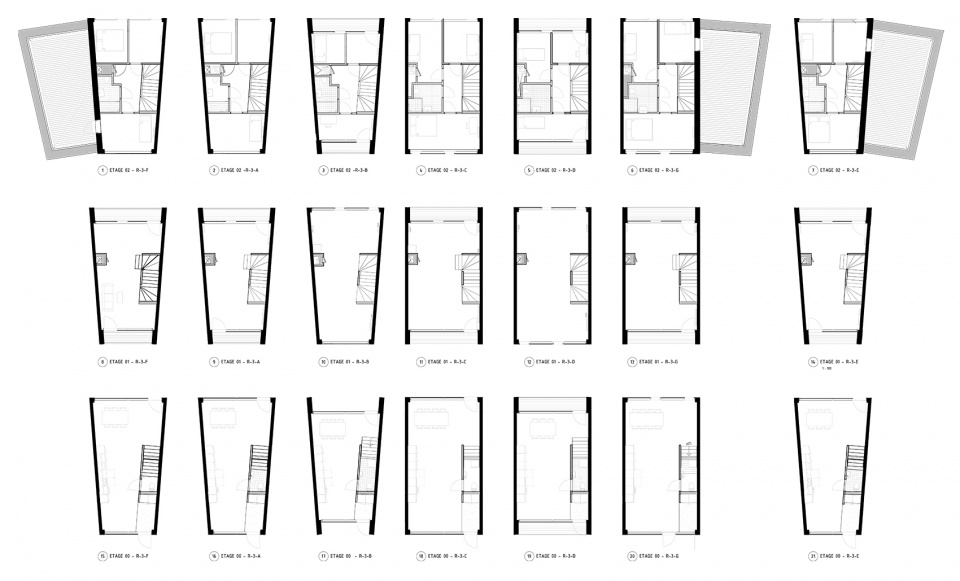
Plan 3 Bedroom Apartment ©BIG
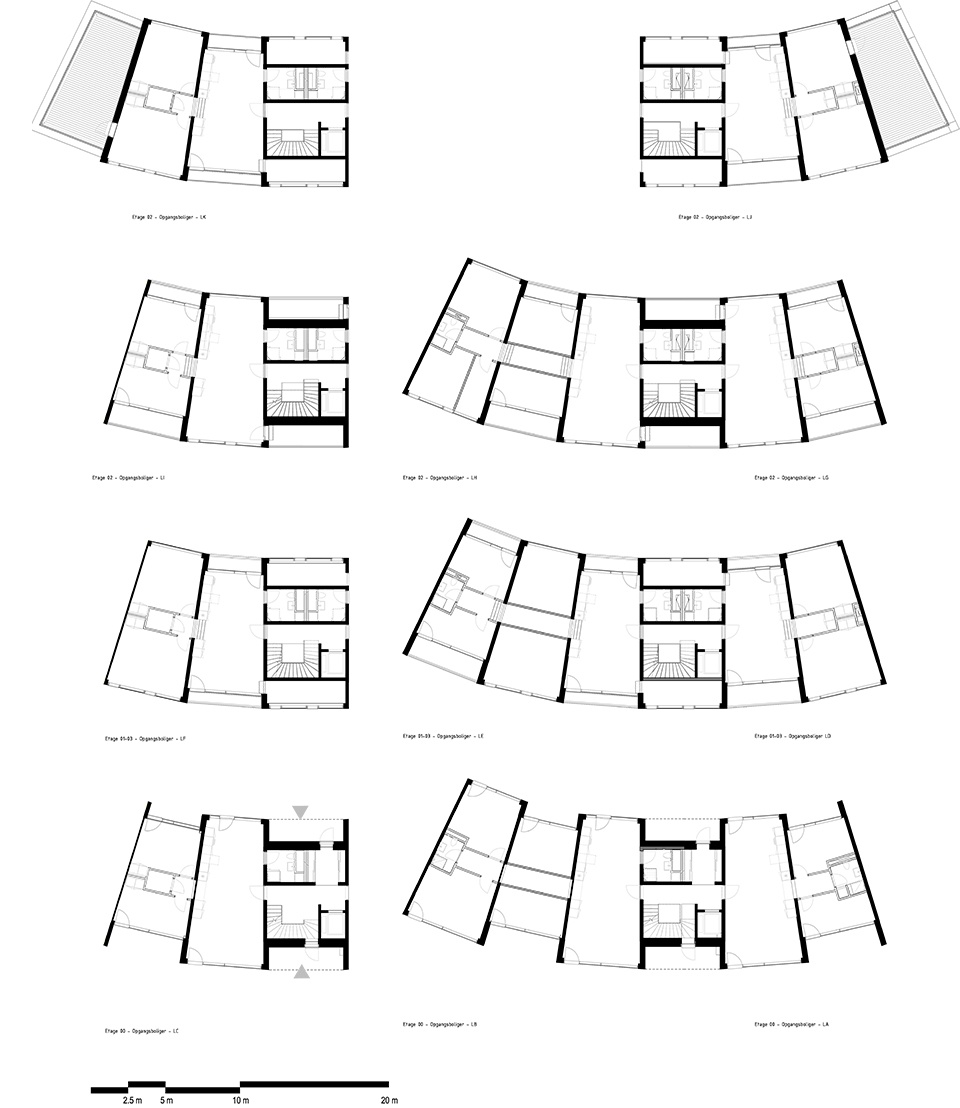
Plan Duplex Apartment ©BIG
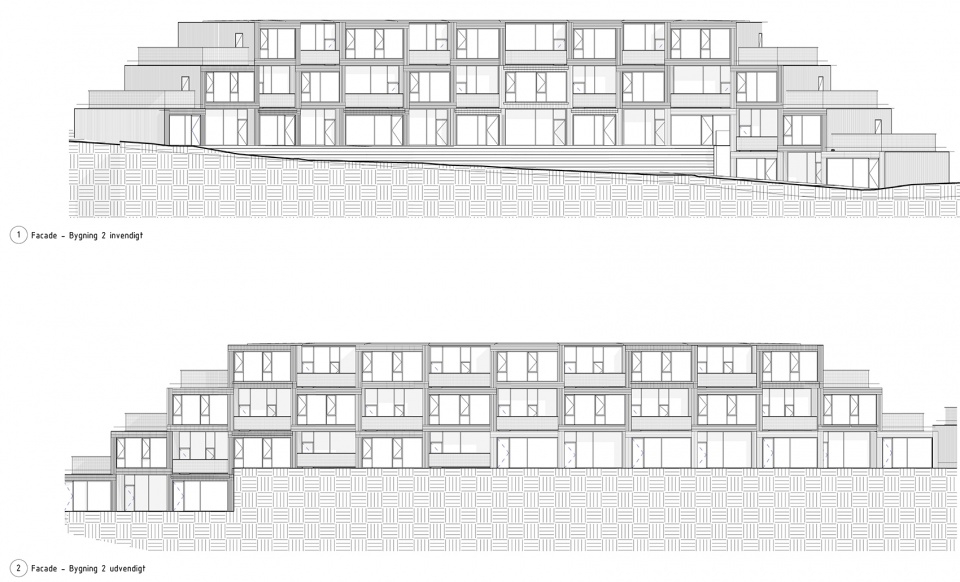
Elevation ©BIG
Hamamelis丨Giancarlo Zema Design Group (GZDG)

Mian R&D Center | Idee architects

CR09-Vaikuntha Mahaprasthanam_a Hindu crematorium | D A Studios

Hungarian Natural History Museum | BIG

盖勒普国际机场 | BIG

金鸡驿 | BIG

胜加北京办公室 | Soong松涛建筑事务所

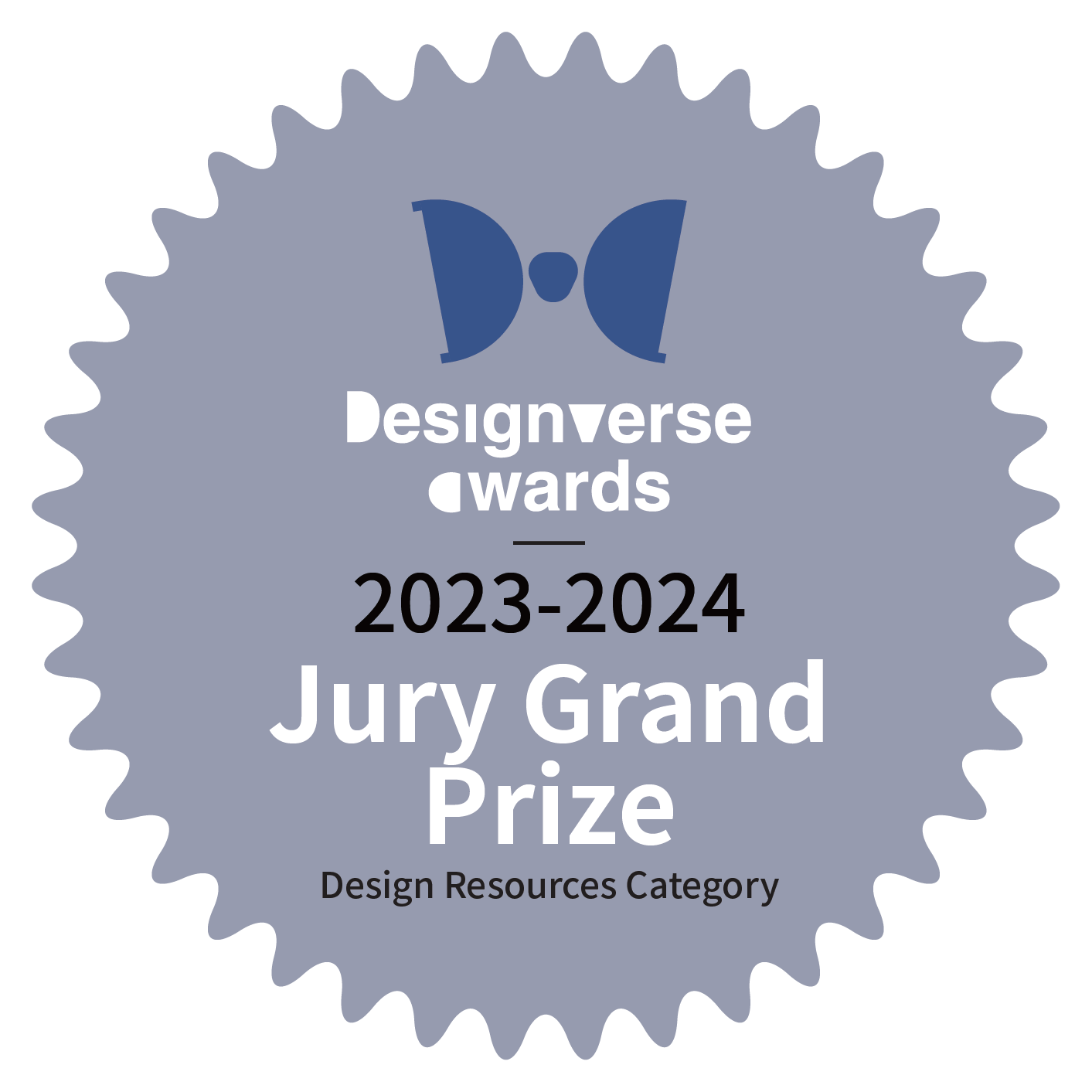
上海德英乐学院 | Perform普泛建筑


容 | 木卡工作室

Subscribe to our newsletter
Don't miss major events in the global design industry chain and important design resource companies and new product recommendations
Contact us
Report
Back to top









