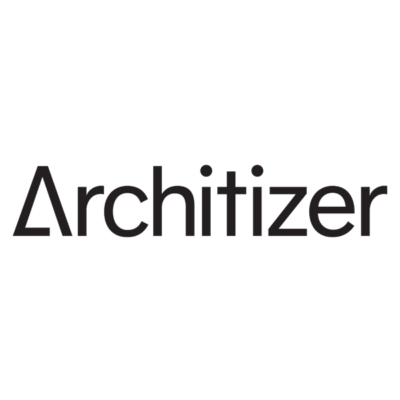
Diagonal House | Frari – architecture network
Frari – architecture network ,Release Time2021-12-29 10:29:24
Project name: Diagonal House
Architecture Office: Frari – architecture network
Main Architect: Maria João Fradinho
Website: www.frari.pt
E-mail: info@frari.pt
Facebook: www.facebook.com/Frari.architecture.network
Instagram: www.instagram.com/Frari.architecture.network
Location: Aveiro, Portugal
Year of conclusion: 2020
Total area: 275 m2
Architectural photographer: Ivo Tavares Studio
Website : www.ivotavares.net
Facebook: www.facebook.com/ivotavaresstudio
Instagram: www.instagram.com/ivotavaresstudio
Copyright Notice: The content of this link is released by the copyright owner Frari – architecture network. designverse owns the copyright of editing. Please do not reproduce the content of this link without authorization. Welcome to share this link.
版权声明:本链接内容均系版权方发布,版权属于Frari – architecture network,编辑版本版权属于设计宇宙designverse,未经授权许可不得复制转载此链接内容。欢迎转发此链接。
Copyright Notice: The content of this link is released by the copyright owner Frari – architecture network. designverse owns the copyright of editing. Please do not reproduce the content of this link without authorization. Welcome to share this link.

© Ivo Tavares Studio
This villa, located on the surroundings of the city of Aveiro, is part of a consolidated residential area, but with low occupancy density, being part of a housing complex of allotment, with some lots already built. The proposed building is a non-homogeneous piece, composed of different volumes that form a single body.
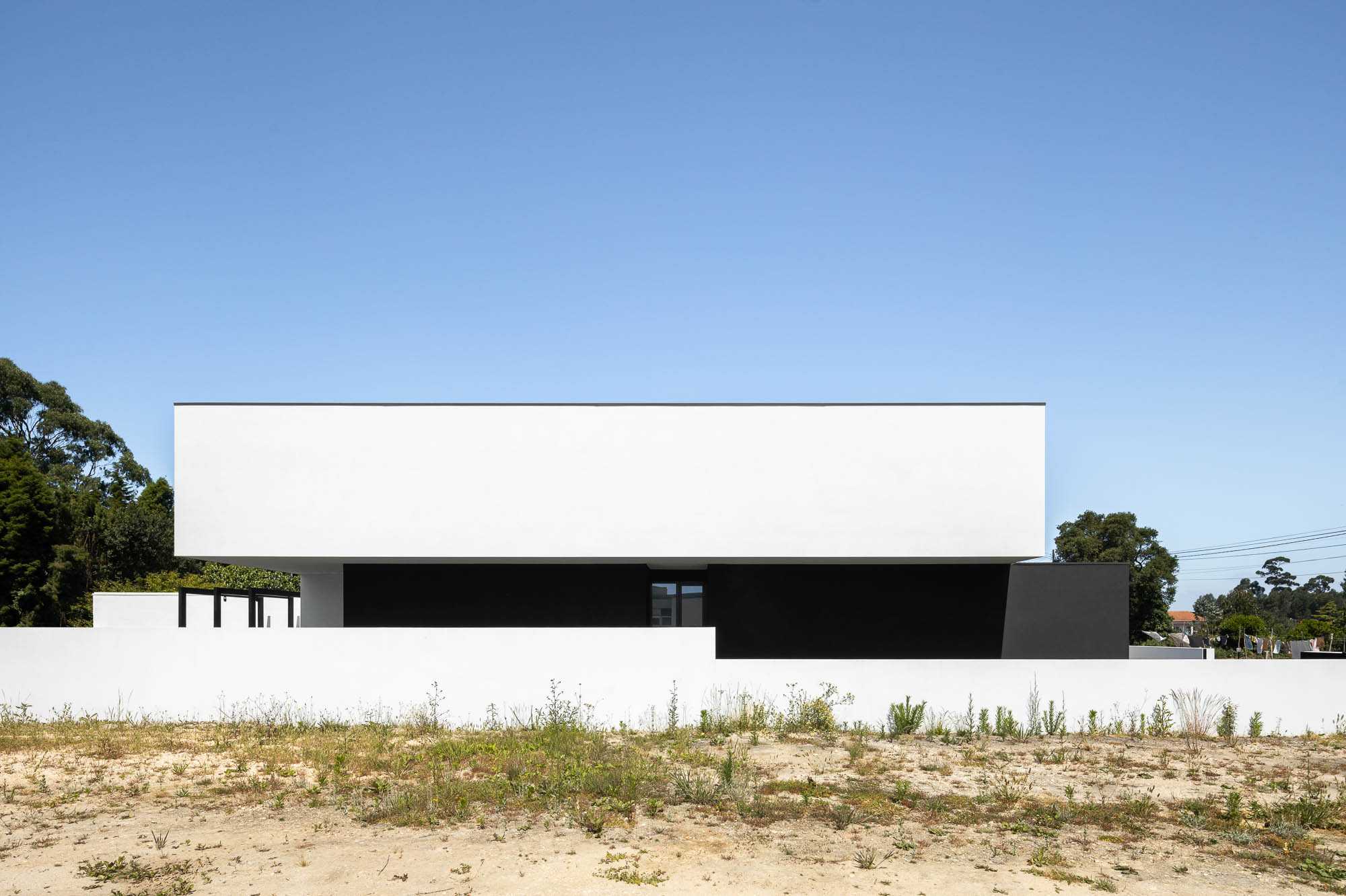
© Ivo Tavares Studio
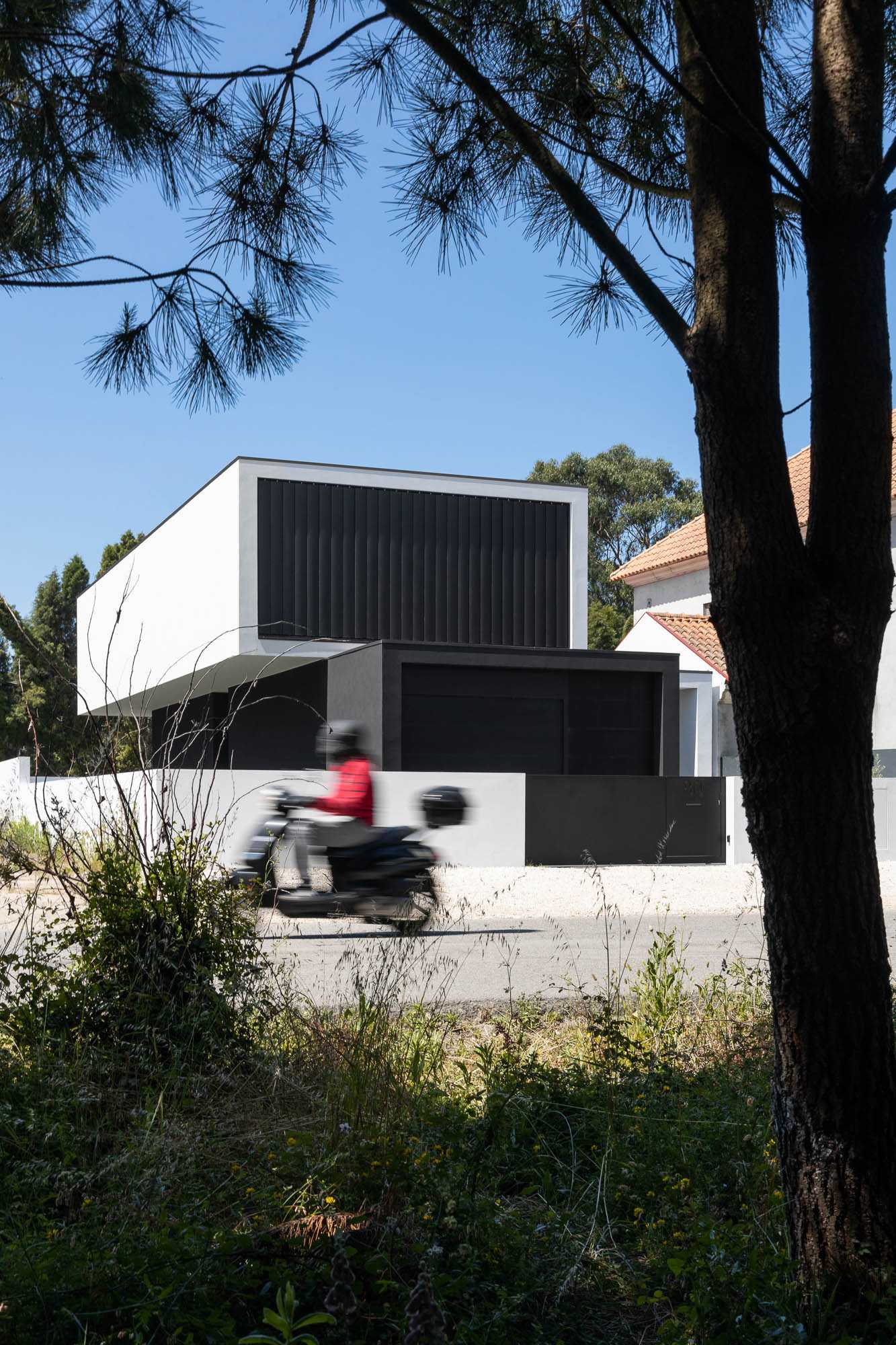
© Ivo Tavares Studio
This one admits two floors above the threshold and none below. At the ground floor are organized the common areas: with an entrance hall, a kitchen with dining area, a living room and a toilet; as well as the technical areas: with a double garage, an engine room and a laundry room. The private spaces are organized at the first floor: with two bedrooms served by a common hall with closet, study area, and a bathroom; as well as a suite with its own closet and private bathroom.
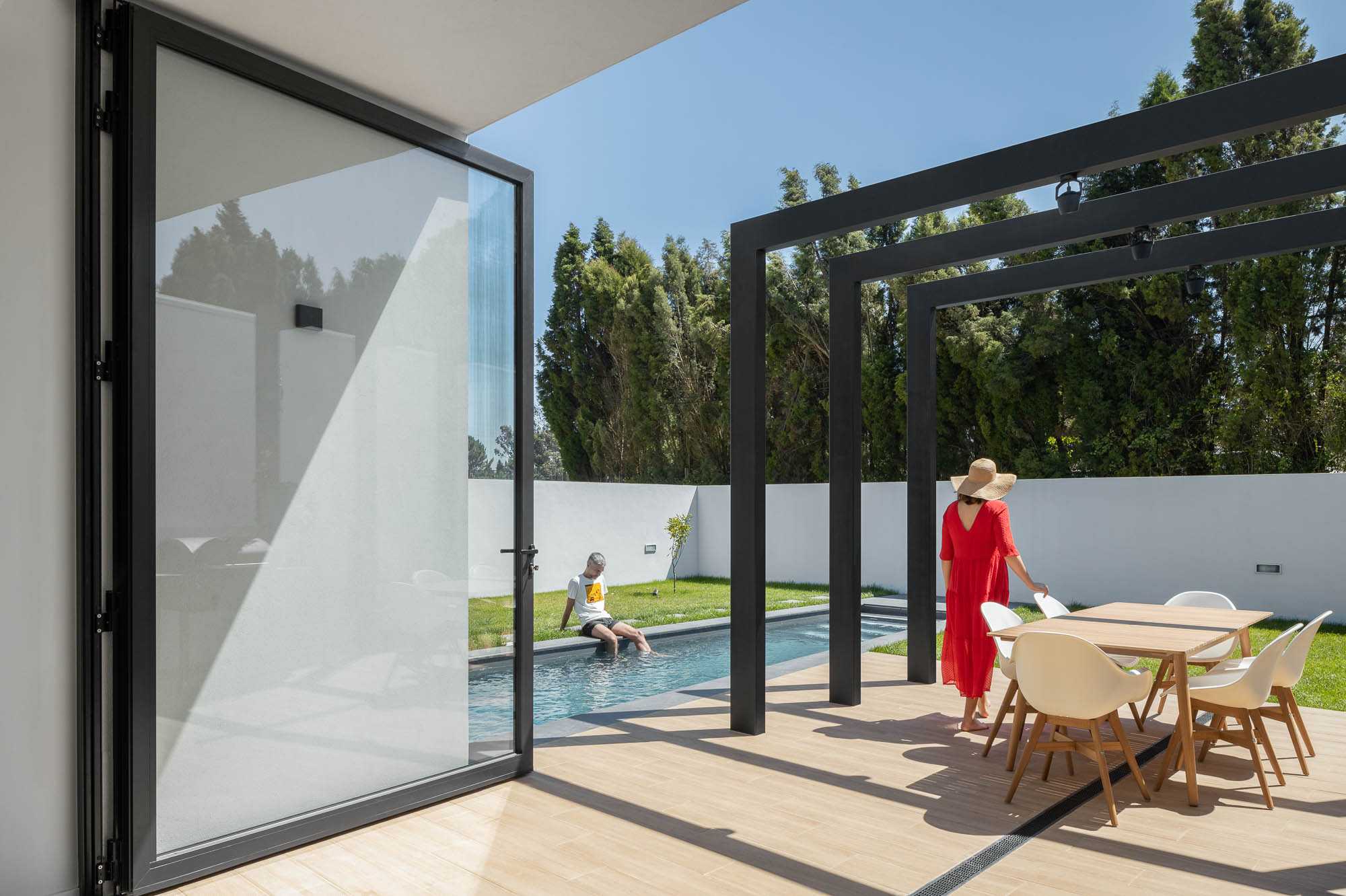
© Ivo Tavares Studio
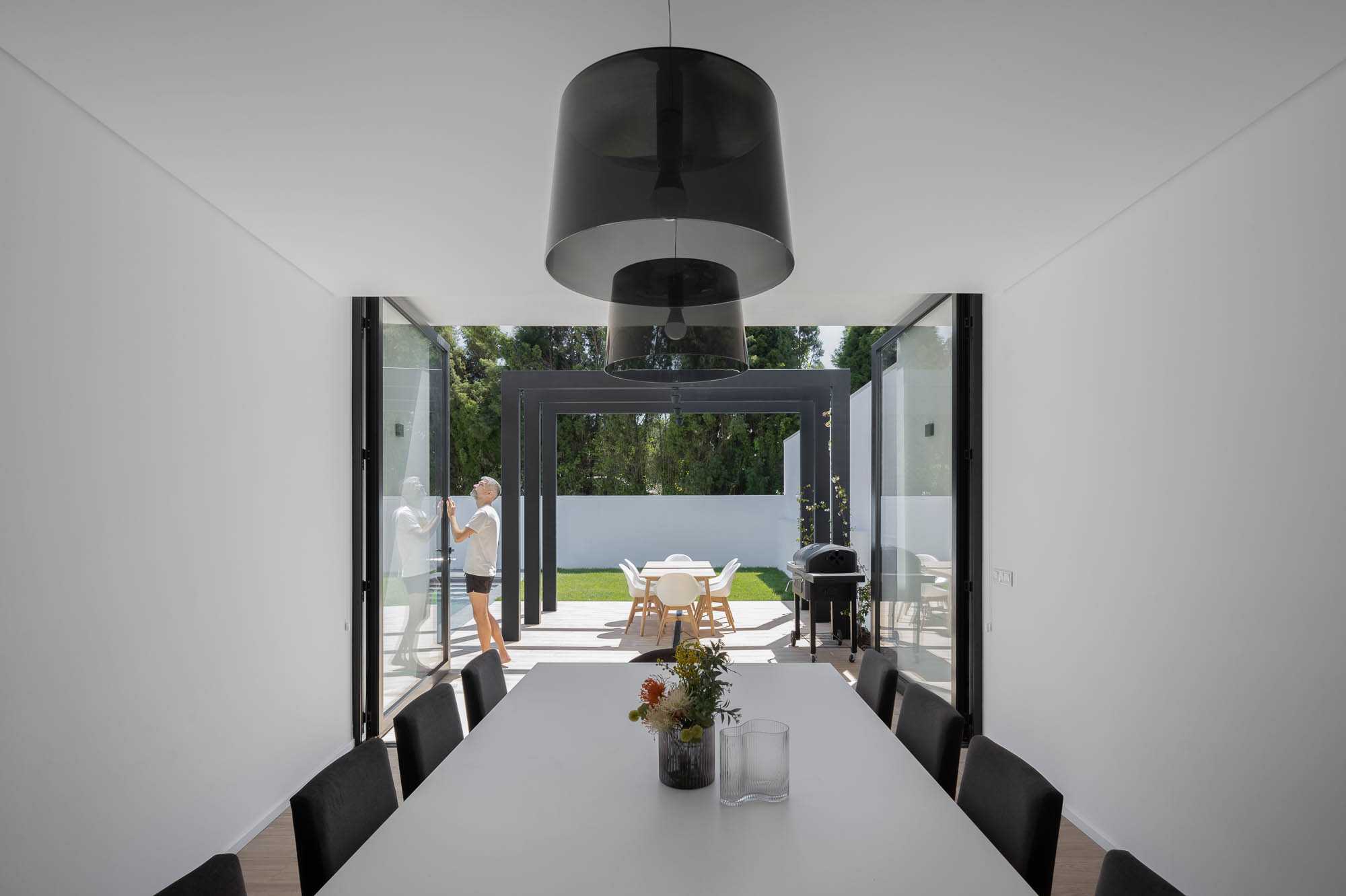
© Ivo Tavares Studio
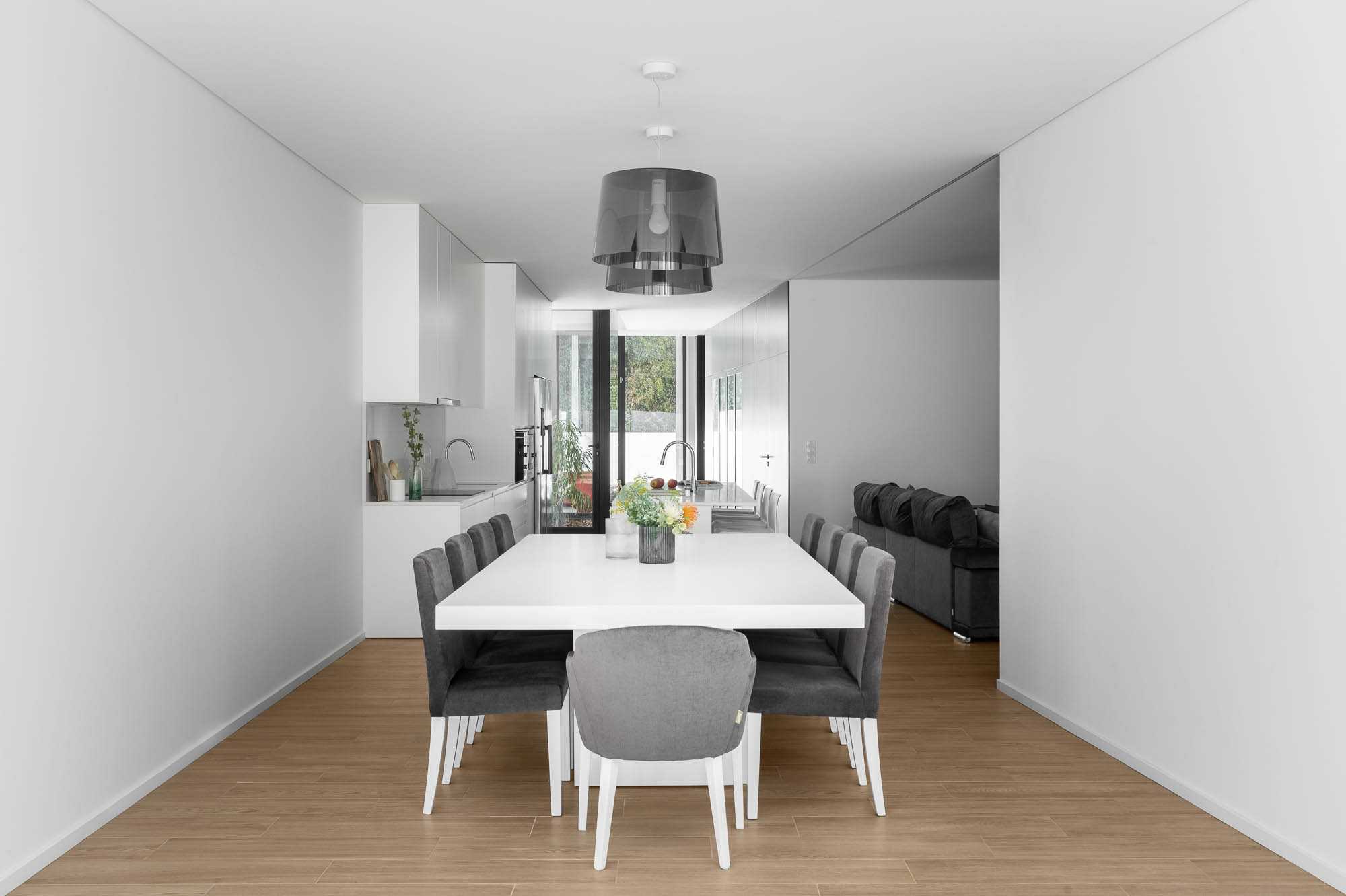
© Ivo Tavares Studio
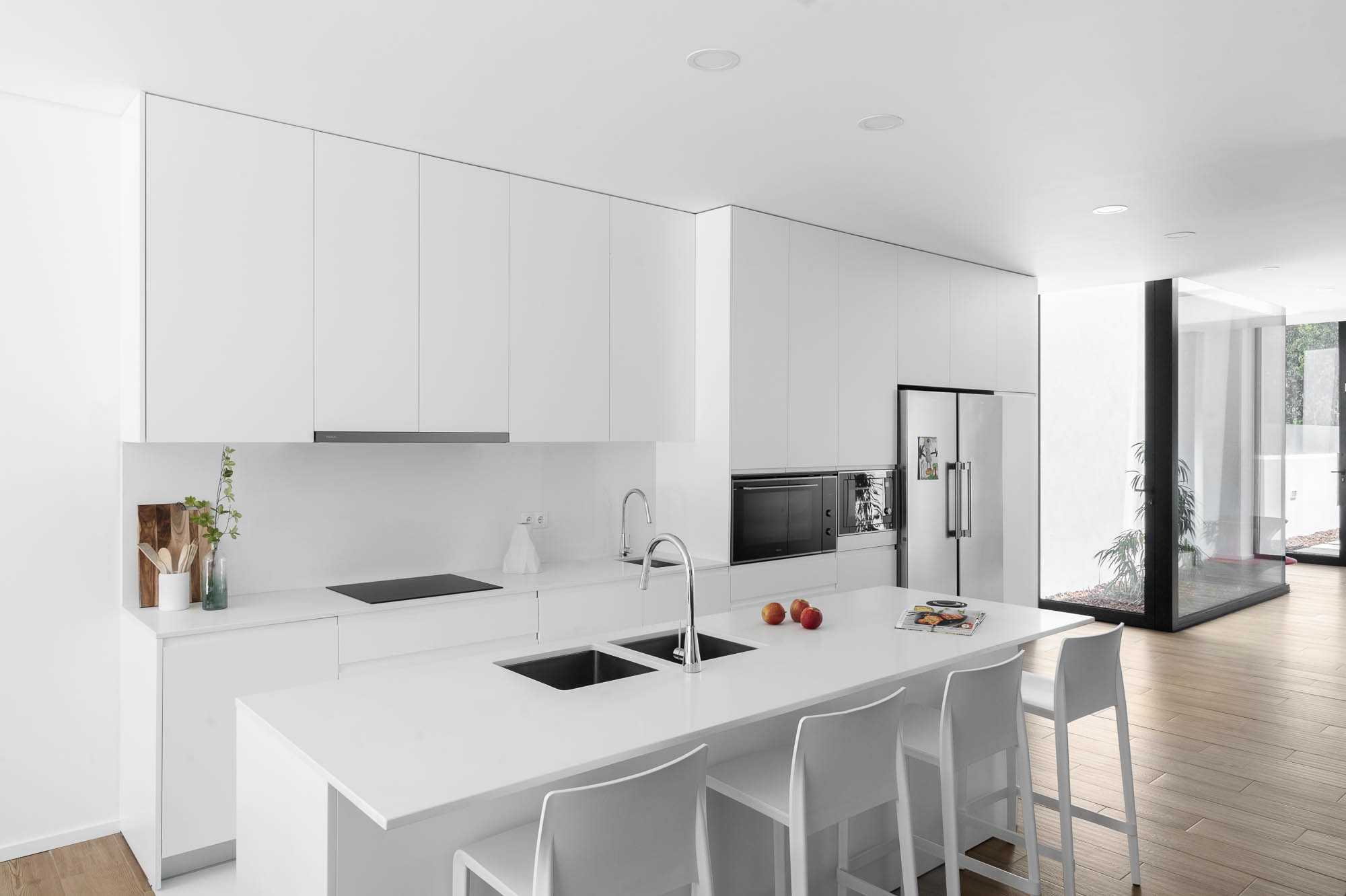
© Ivo Tavares Studio

© Ivo Tavares Studio
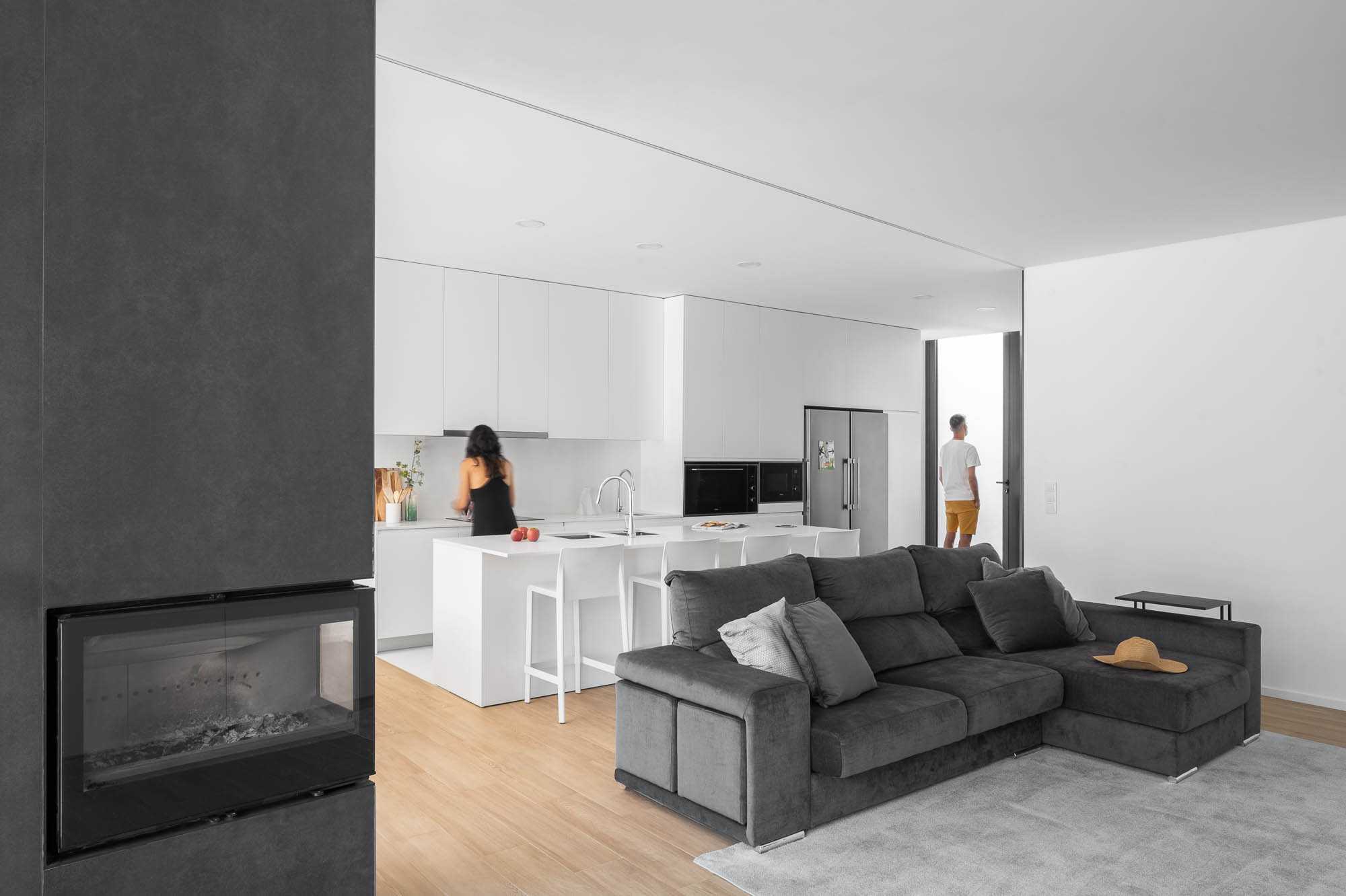
© Ivo Tavares Studio
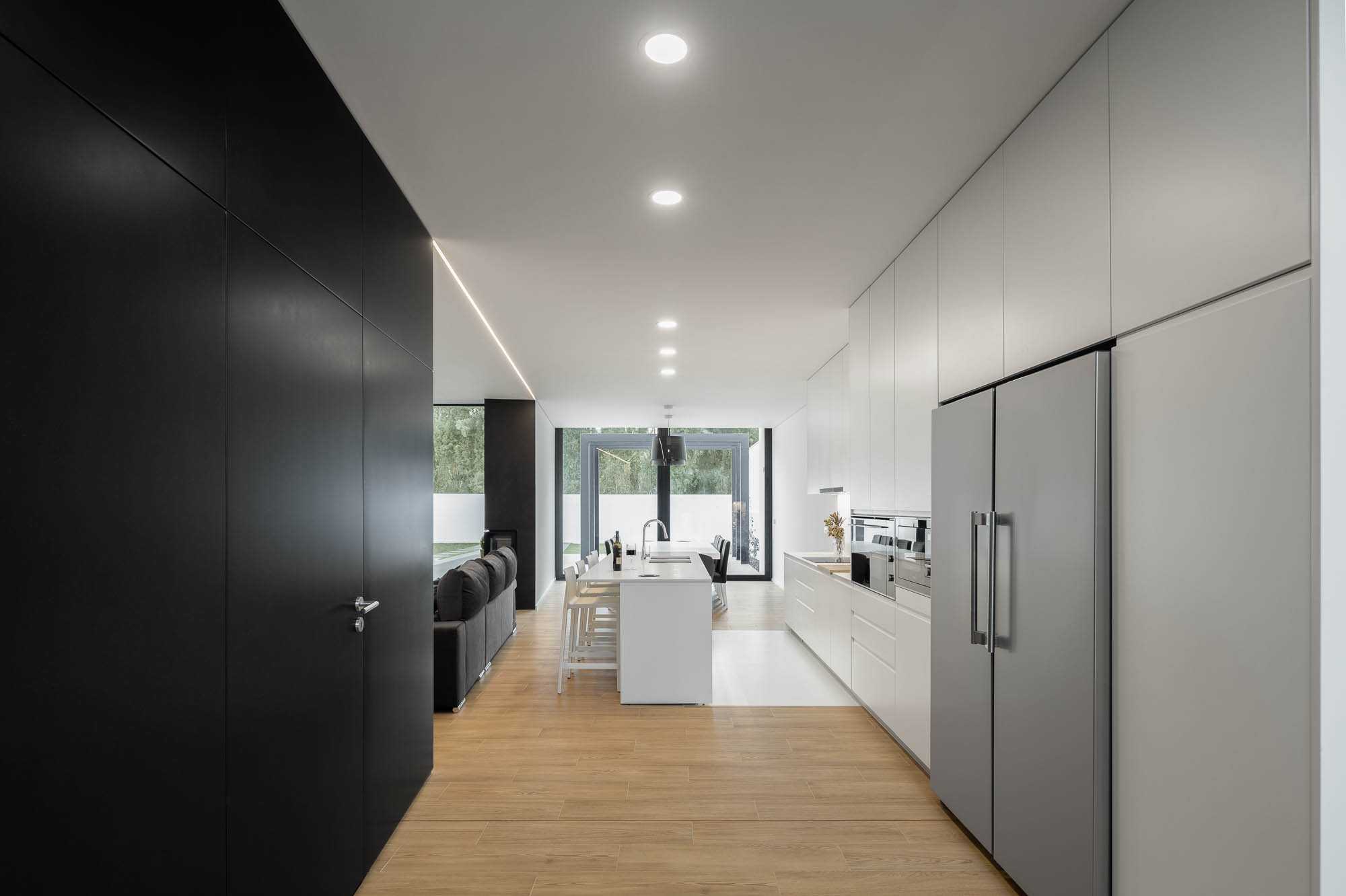
© Ivo Tavares Studio
Formally, the architectural piece is restricted by the alignments imposed by the Allotment Plan in which it is inserted, and which demarcates its outer limits. The volume resulting from these alignments is subsequently developed through a cut with a diagonal direction. This allows the volume to be separated vertically into two, with facades of different widths, to ensure the desired programmatic distribution. The separation by floors, and subsequent elimination of the upper west volume, results in a three-volume form, as a result of successive sections to the initial volume.

© Ivo Tavares Studio

© Ivo Tavares Studio
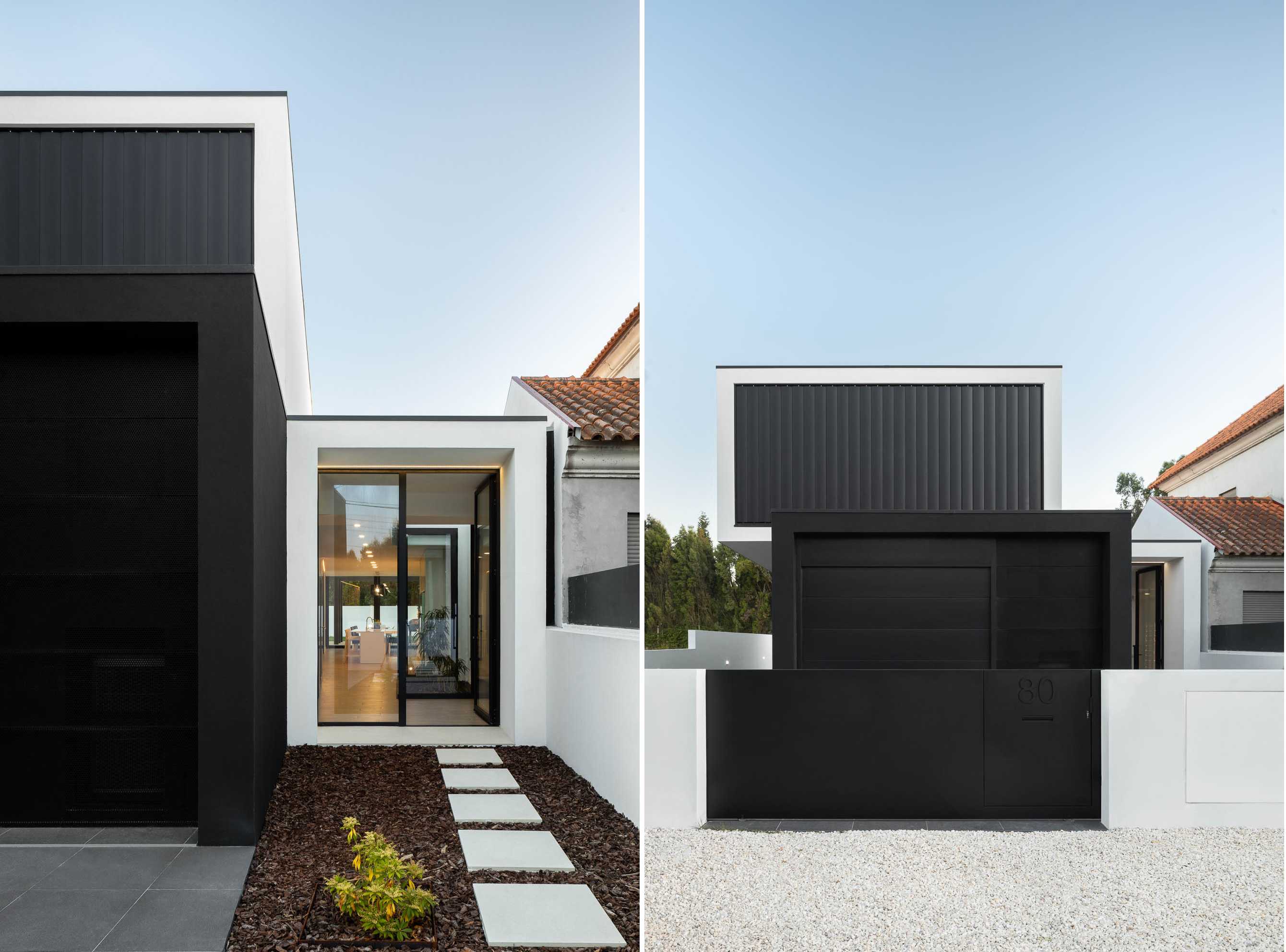
© Ivo Tavares Studio
Each volume is treated as a “box” with uniform perimeter and whose tops, in the longitudinal direction, are opened. These glazed tops make up the front and back, north and south facades, respectively. The volumes allow different experiences inside and different relationships with the outside, where each one is oriented.
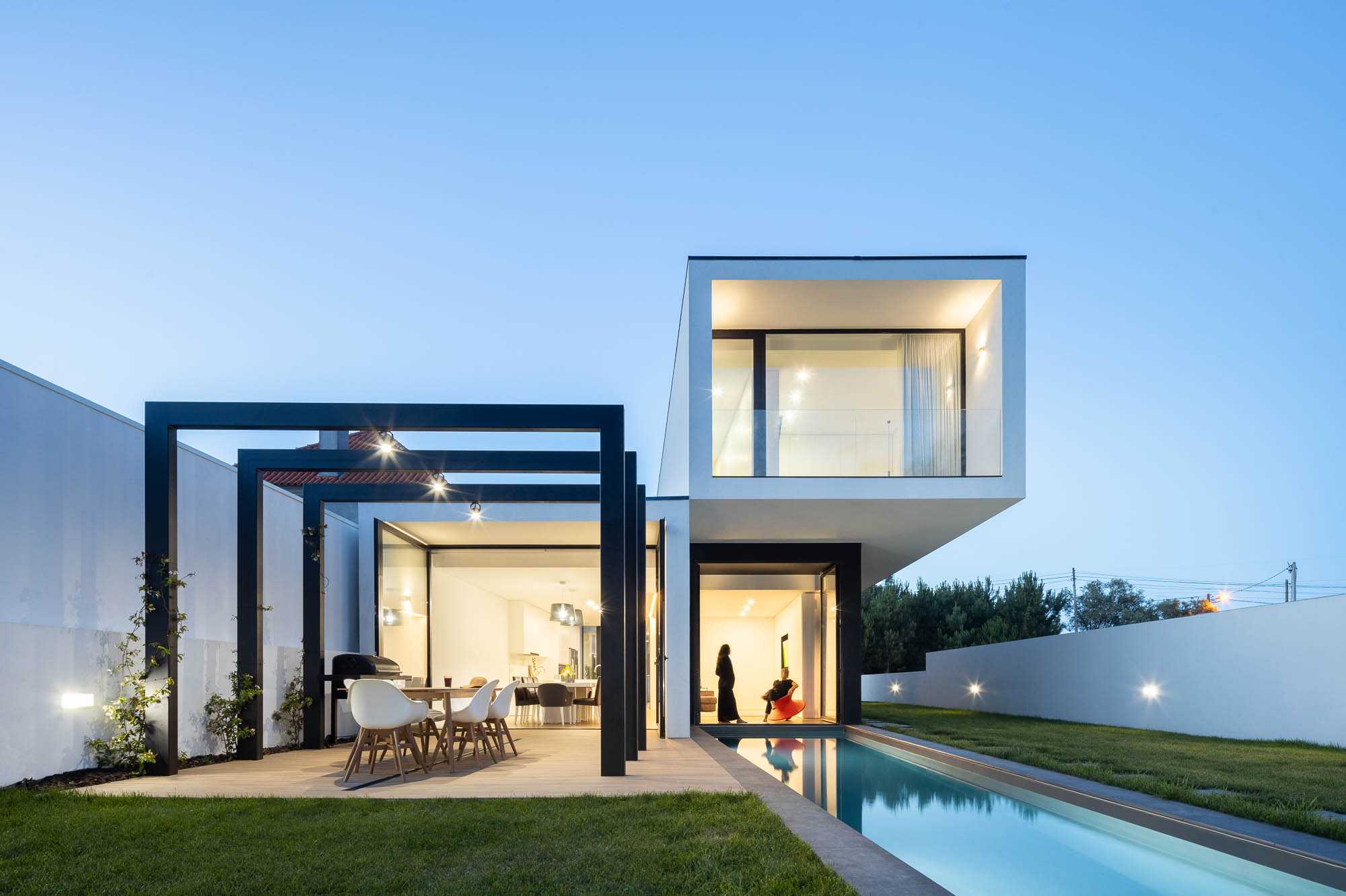
© Ivo Tavares Studio

© Ivo Tavares Studio
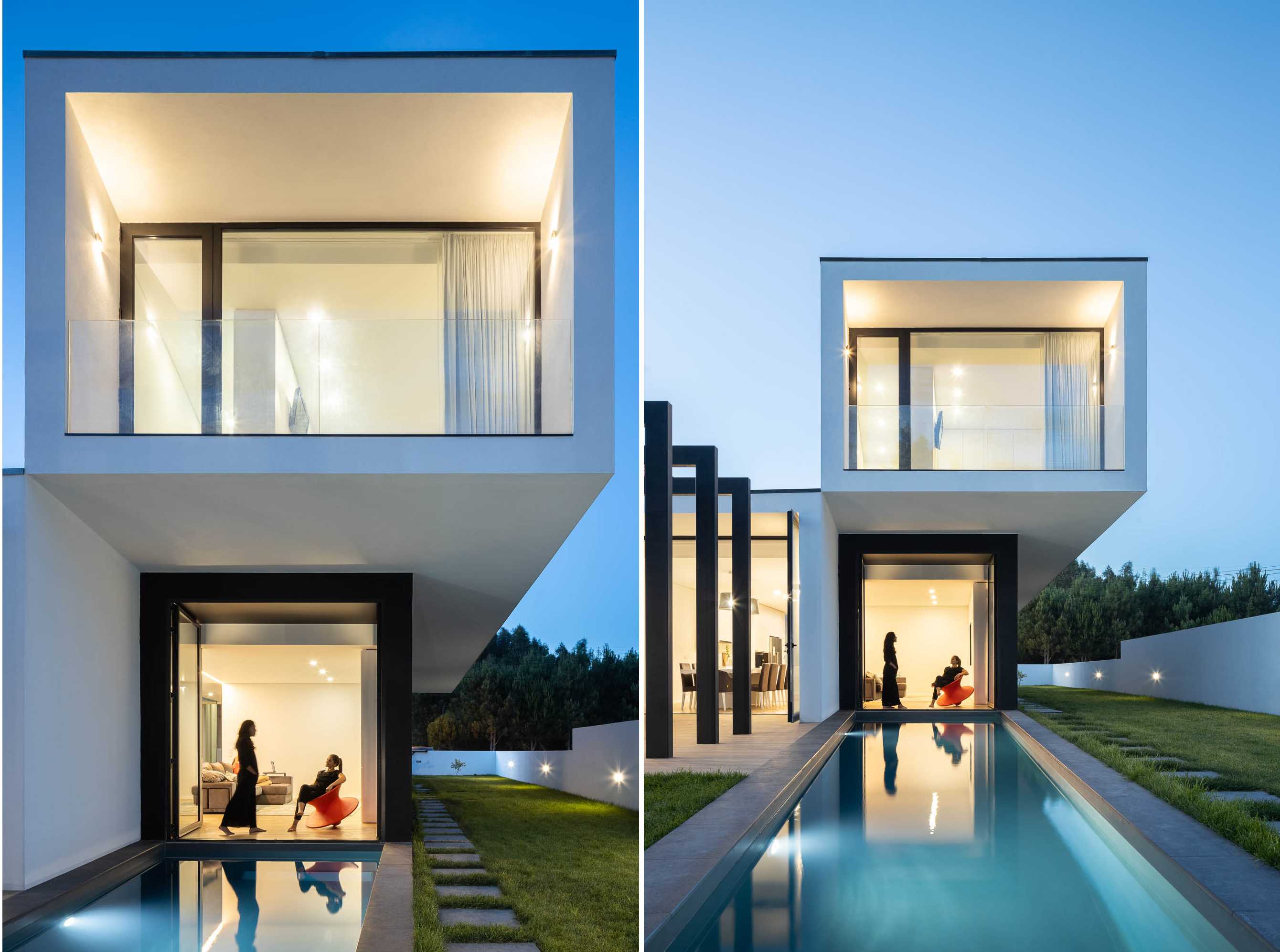
© Ivo Tavares Studio
This guarantees the diversity of desired experiences (indoor / outdoor) to the detriment of the small size of the lot. One of the volumes, on the ground floor, expands towards the road direction, ensuring frontal alignment with the remaining dwellings in the subdivision where the Diagonal House is inserted.
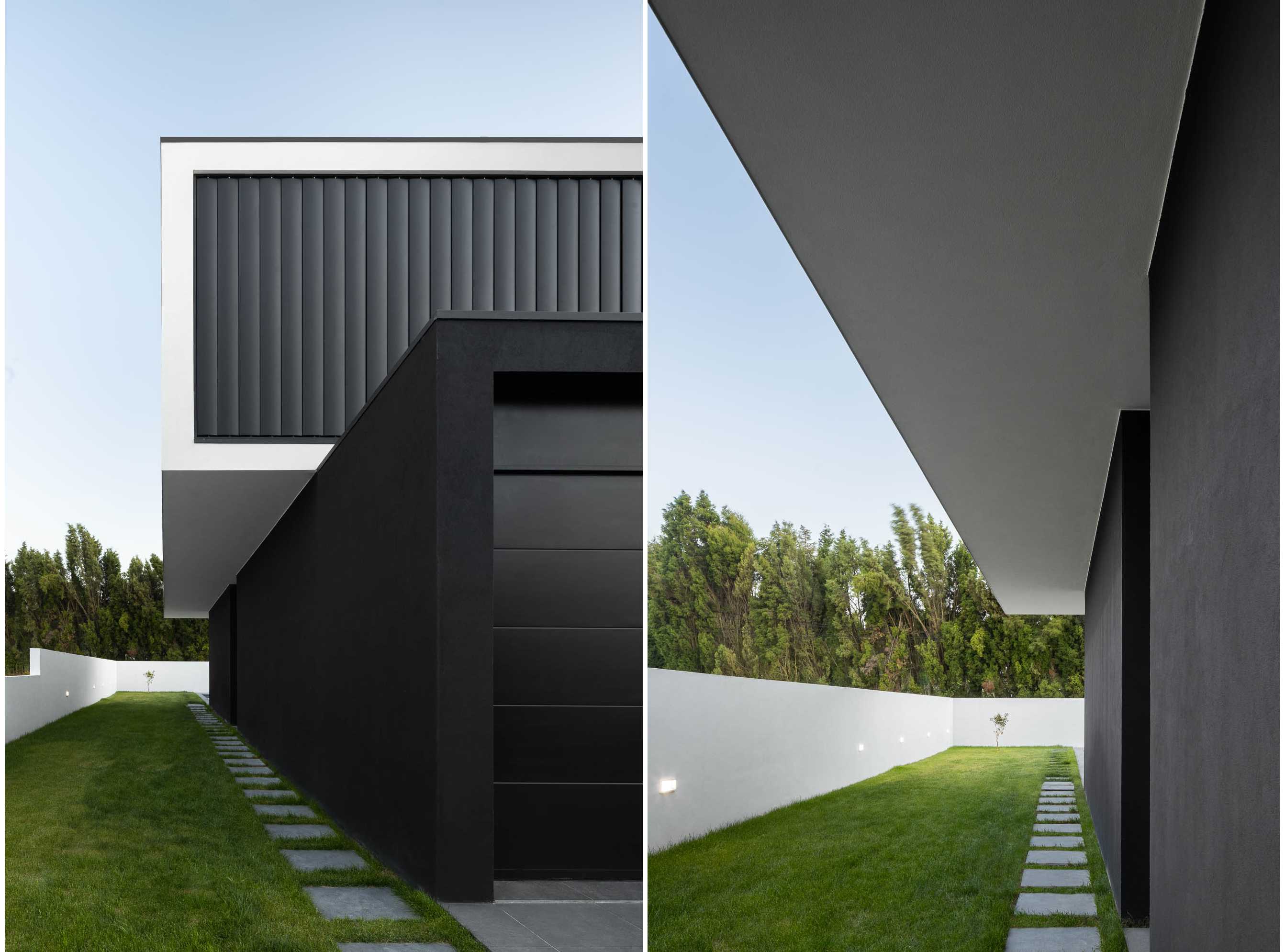
© Ivo Tavares Studio

© Ivo Tavares Studio
This also allows the drawn back of that same volume on the rear facade, allowing the pool to approach the building's facade, thus ensuring a direct relationship between them. At this point, it is possible to jump from the house to the pool, or simply enjoy the light effects that the reflection of the water gives to the upper console.
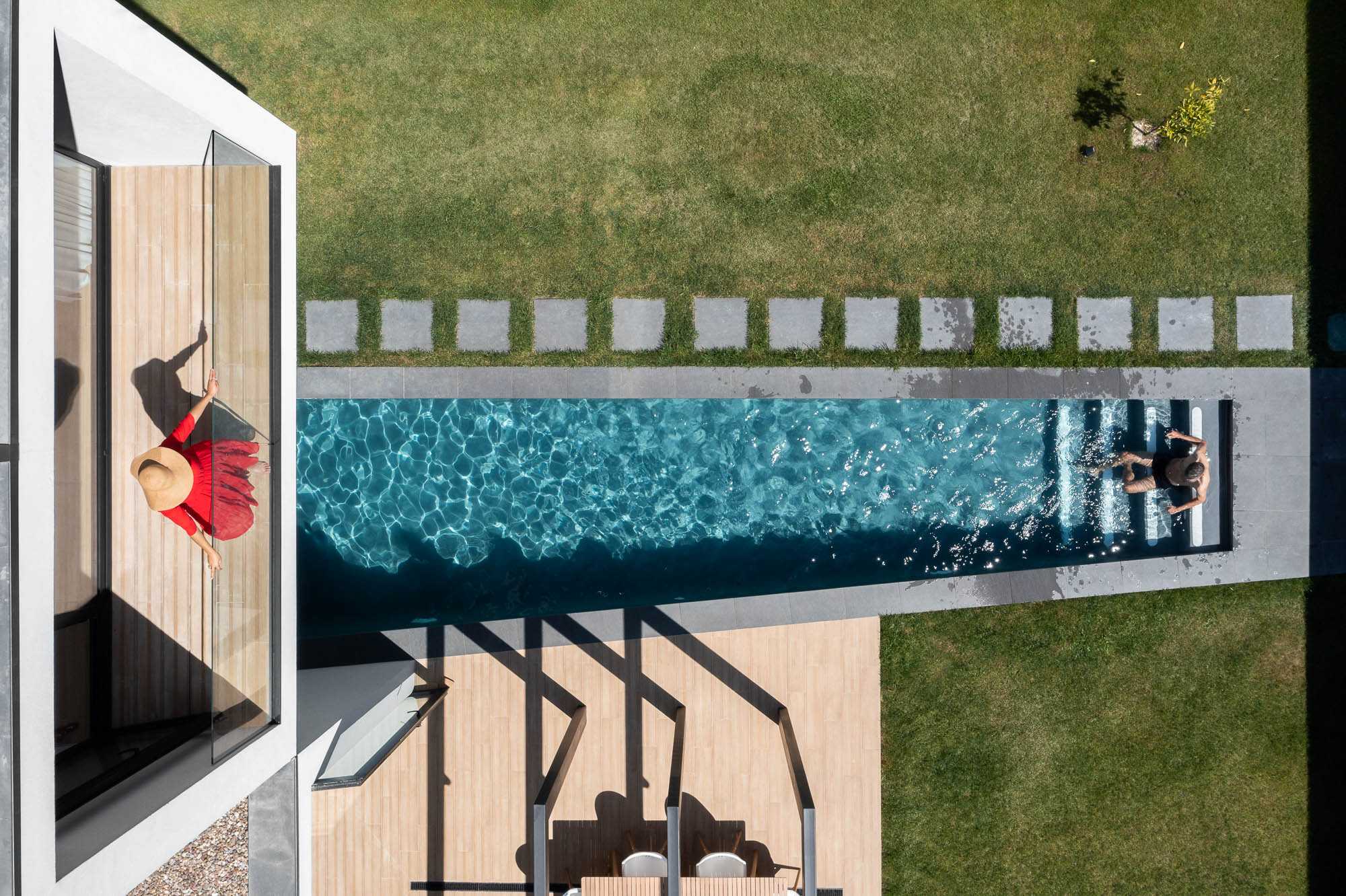
© Ivo Tavares Studio

© Ivo Tavares Studio
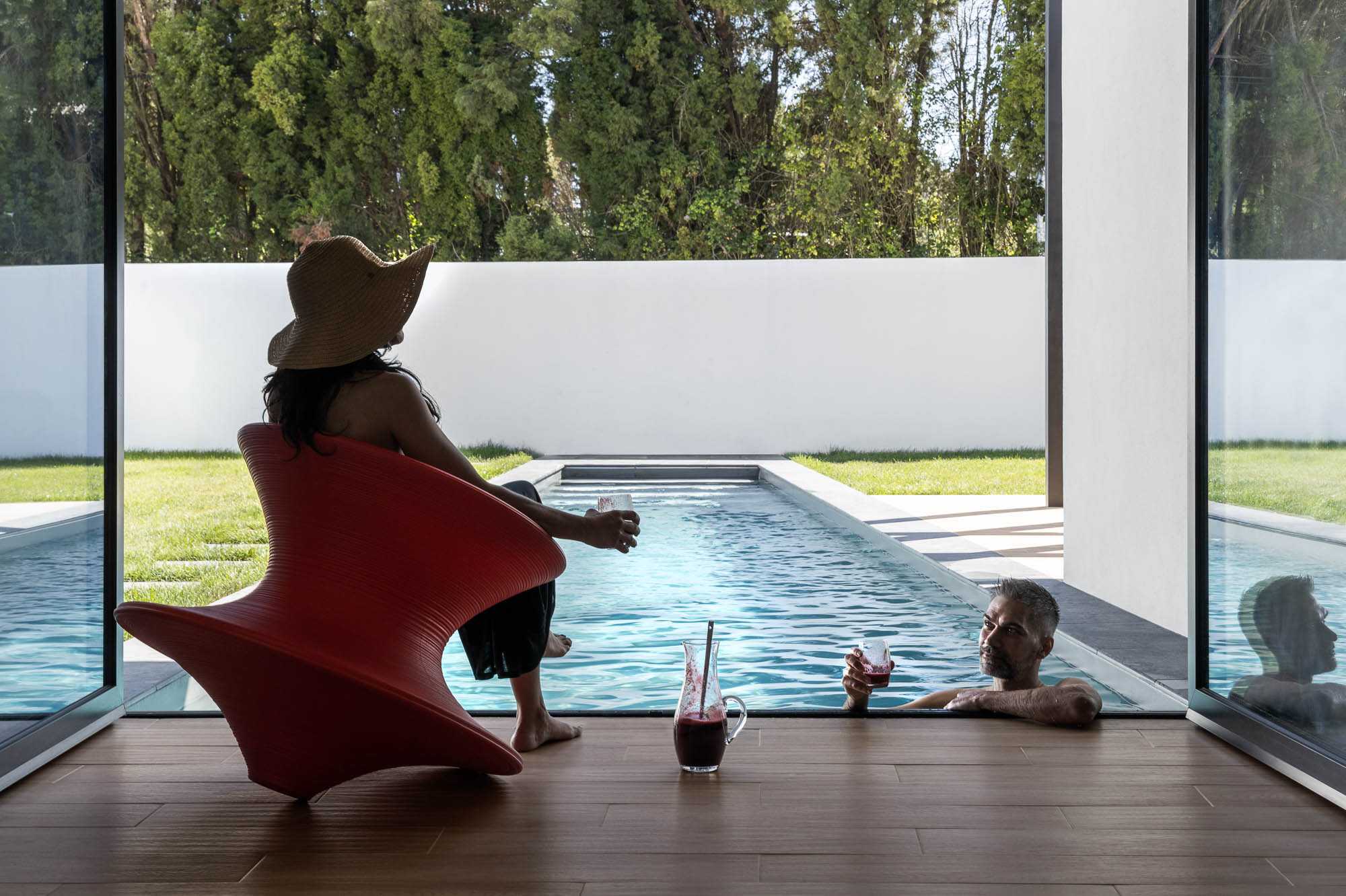
© Ivo Tavares Studio
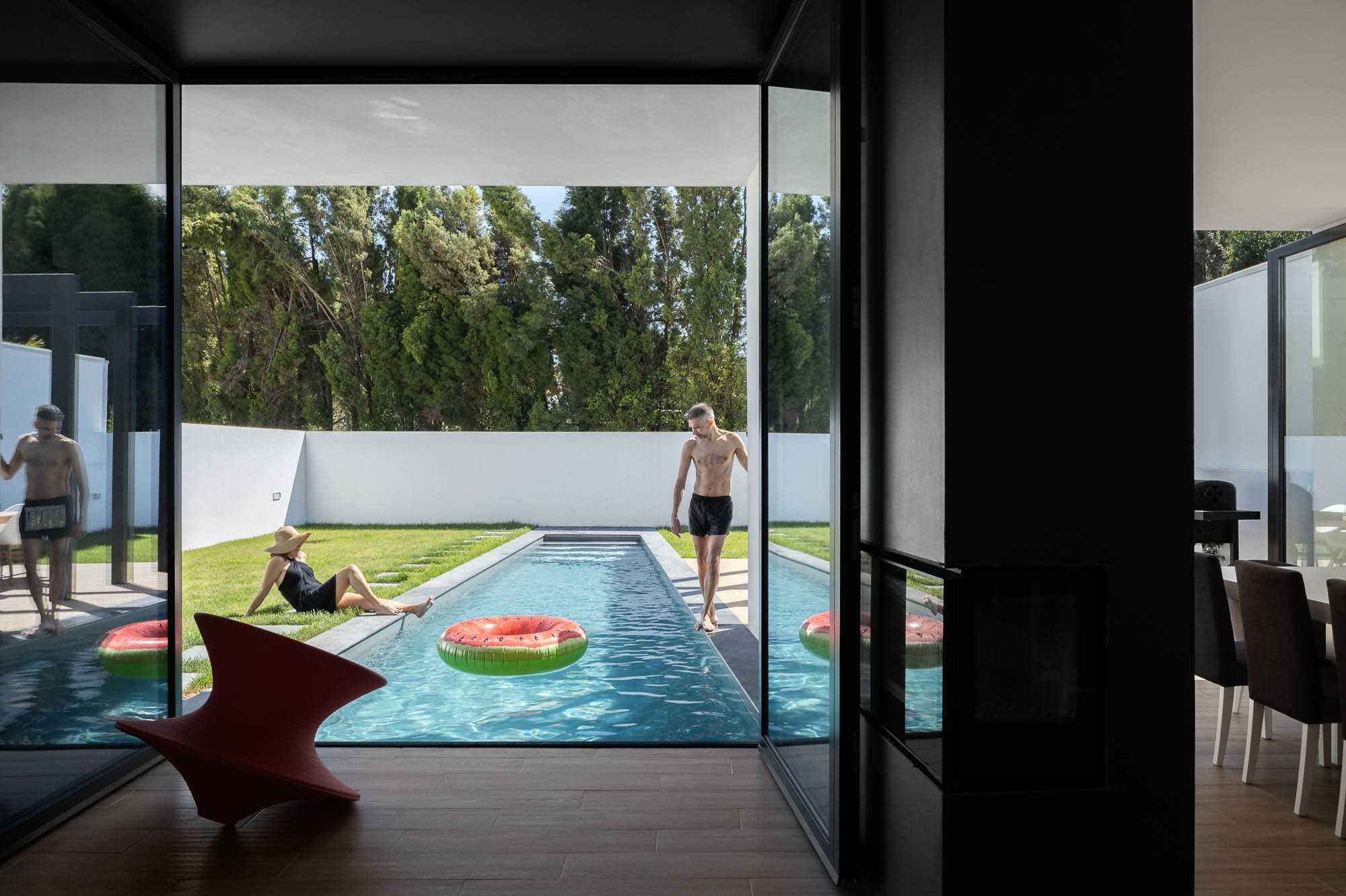
© Ivo Tavares Studio
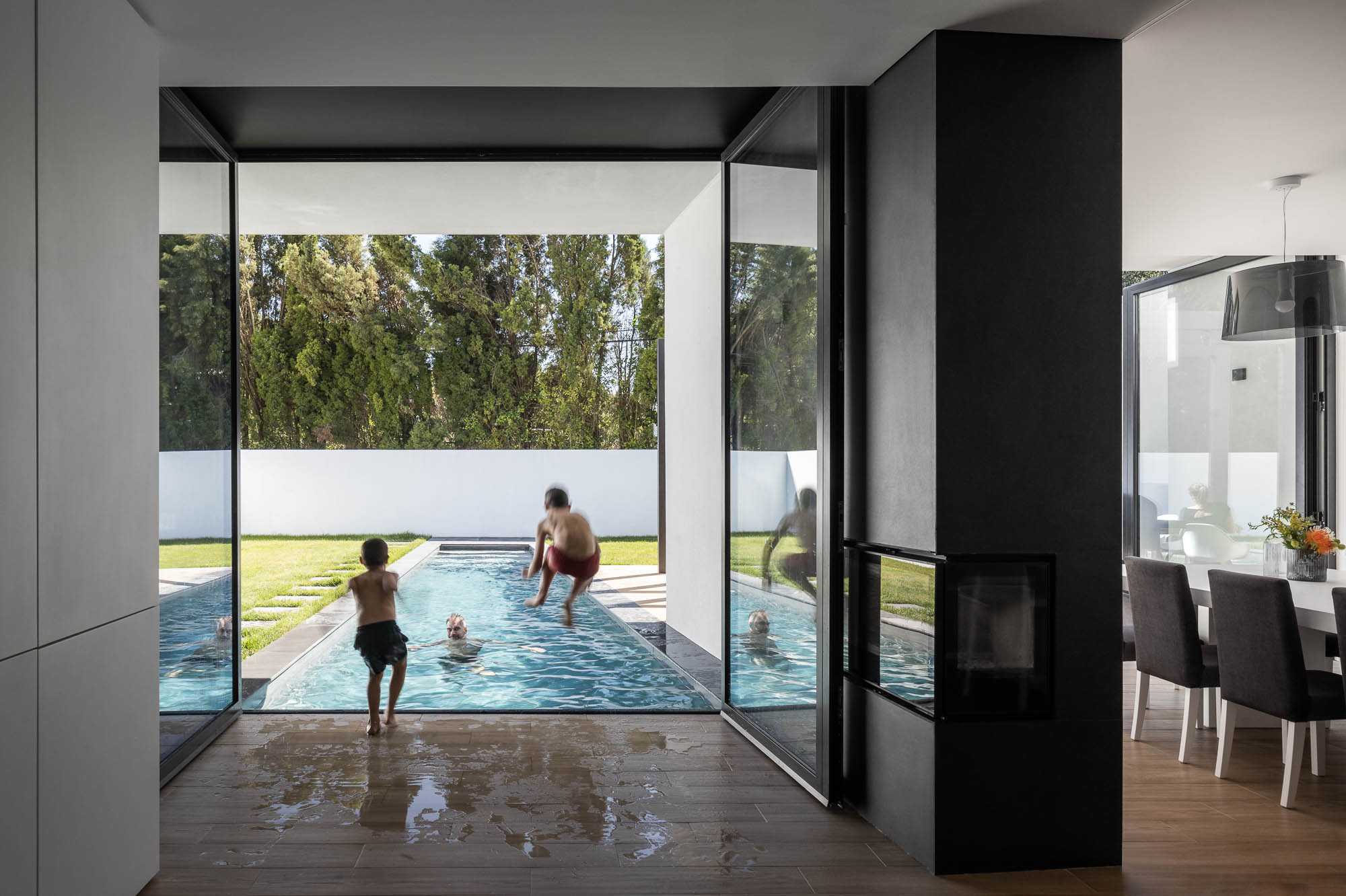
© Ivo Tavares Studio
The chromatic play of white and black allows to define the exception of this volume, which becomes dark grey, in contrast to the remaining two. In terms of exterior finishes, the house is surrounded by green landscaped spaces, with the exception of a ceramic deck area in the backyard, which allows the transition from the use of the dining room to the outside. This area is protected by a pergola that guarantees the proper shade to this space. The pergola is drawn in the continuation of the adjacent volume, as if it fragmented until it became minimal, stylized pieces that form the structural gantry.

© Ivo Tavares Studio
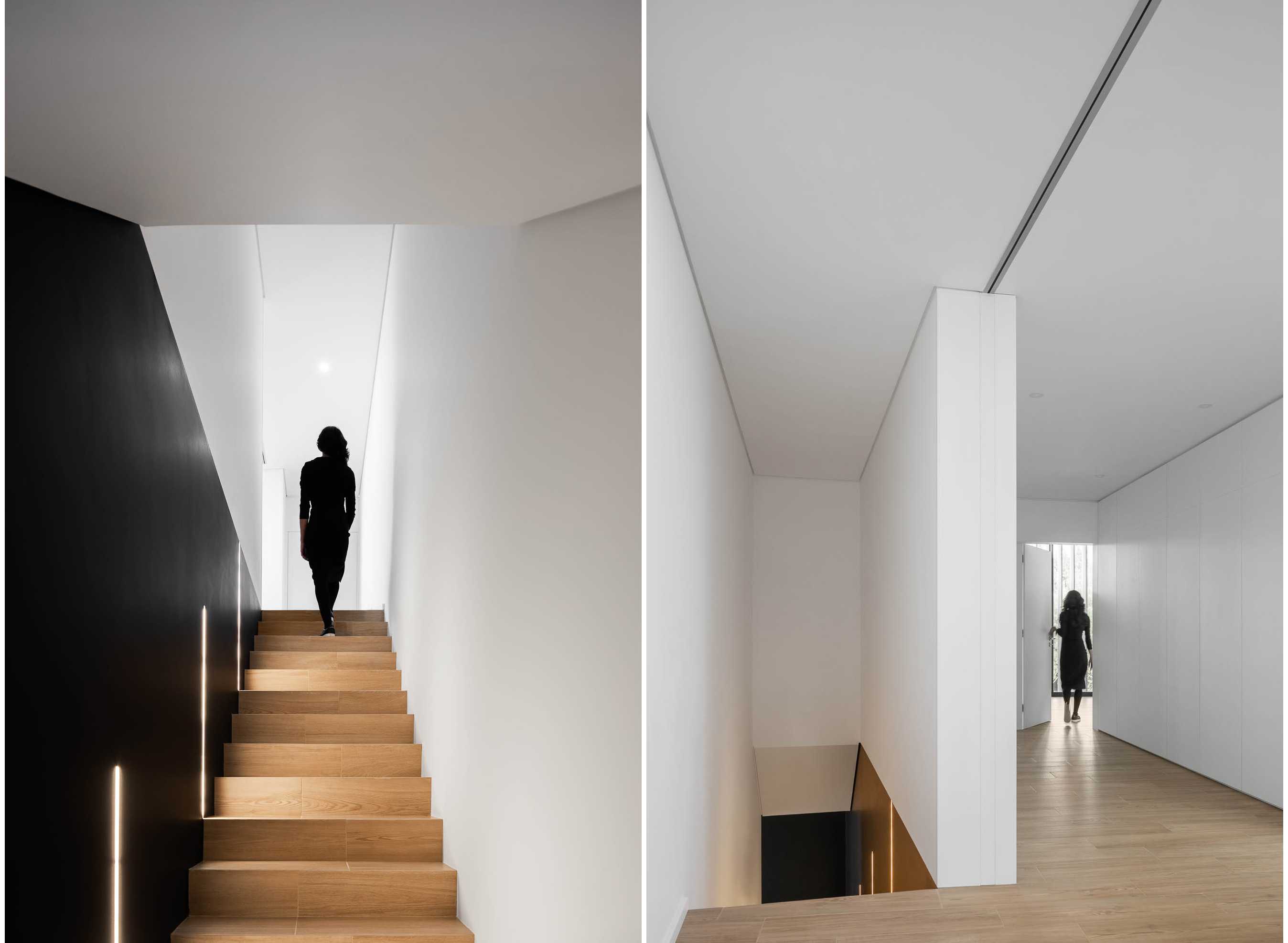
© Ivo Tavares Studio
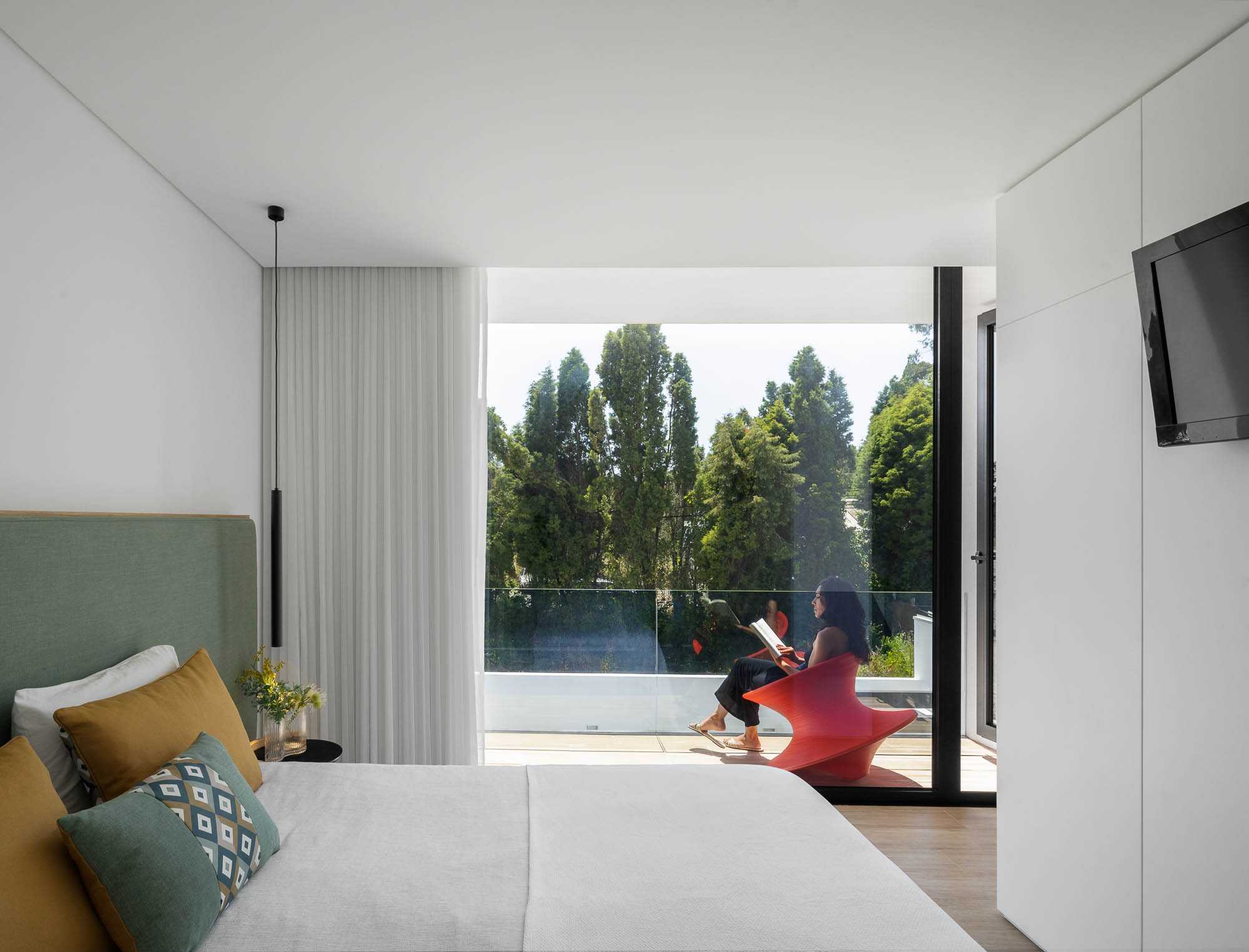
© Ivo Tavares Studio
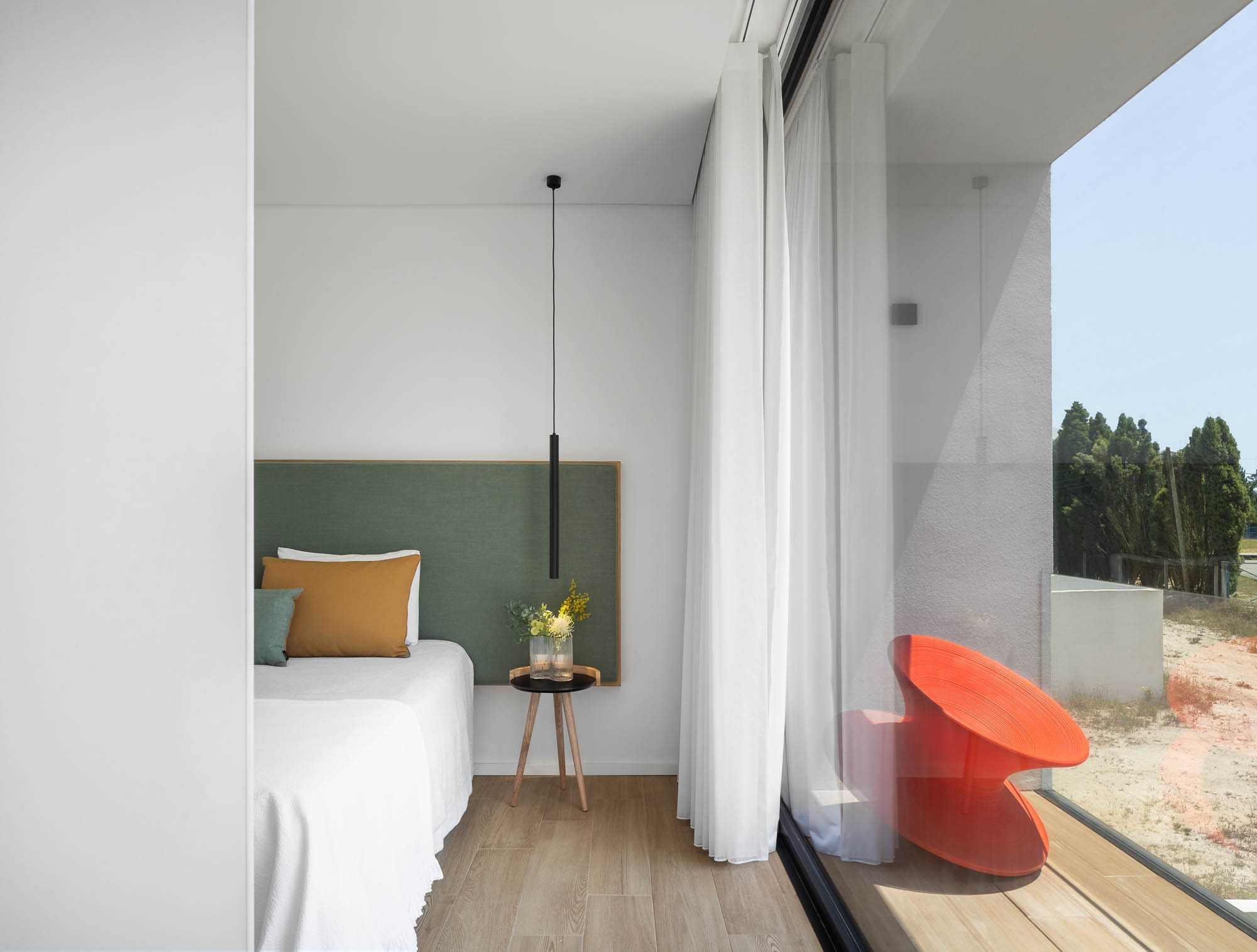
© Ivo Tavares Studio
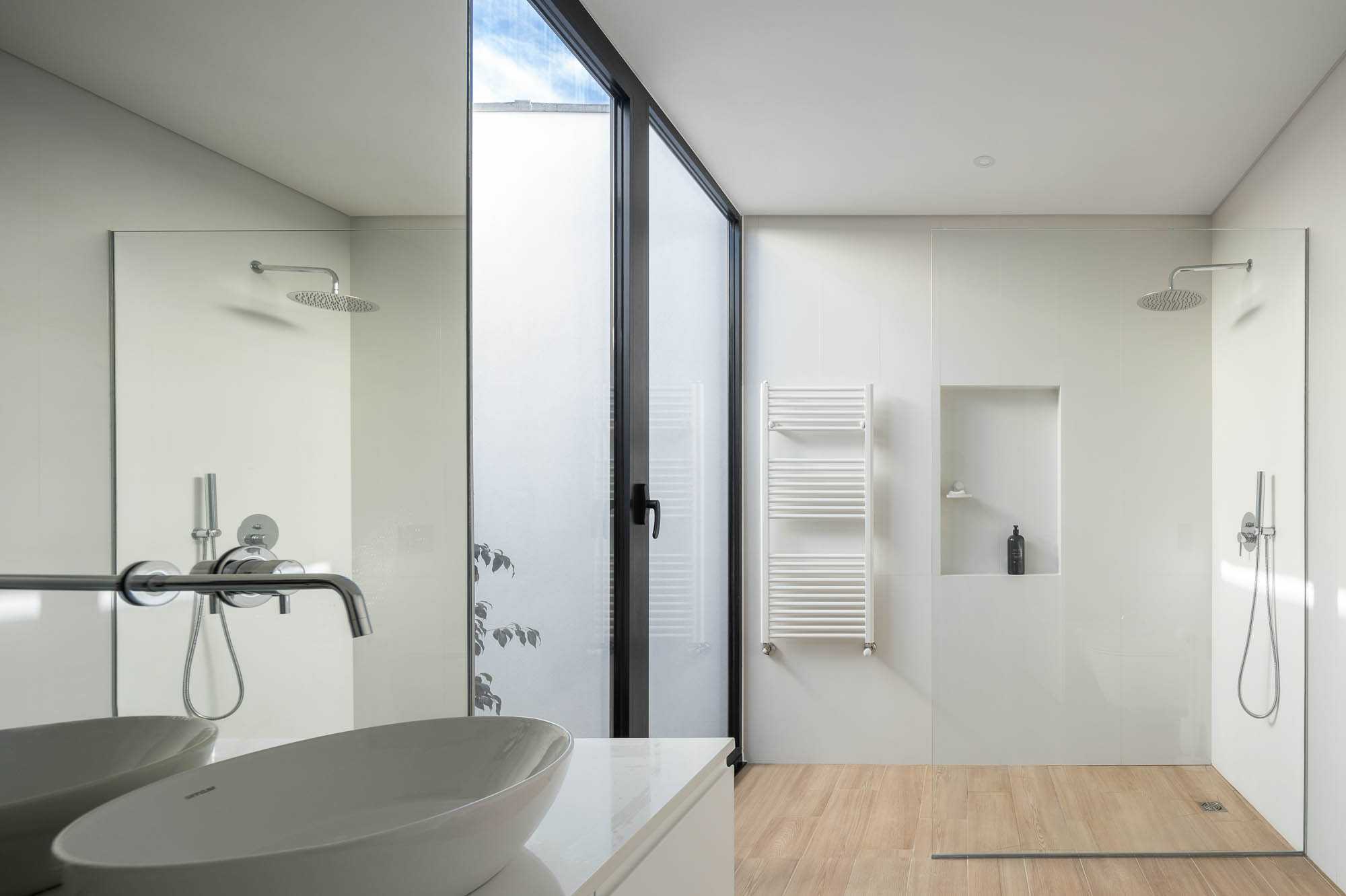
© Ivo Tavares Studio

© Ivo Tavares Studio
In short, this house is the result of a pragmatic game, where the intention of internal and external spatial organization, command the formal definition of the ensemble, ensuring that Casa Diagonal is endowed with all the characteristics requested by the Work Owner, in a game of effectiveness regarding the urban restrictions imposed.

© Ivo Tavares Studio
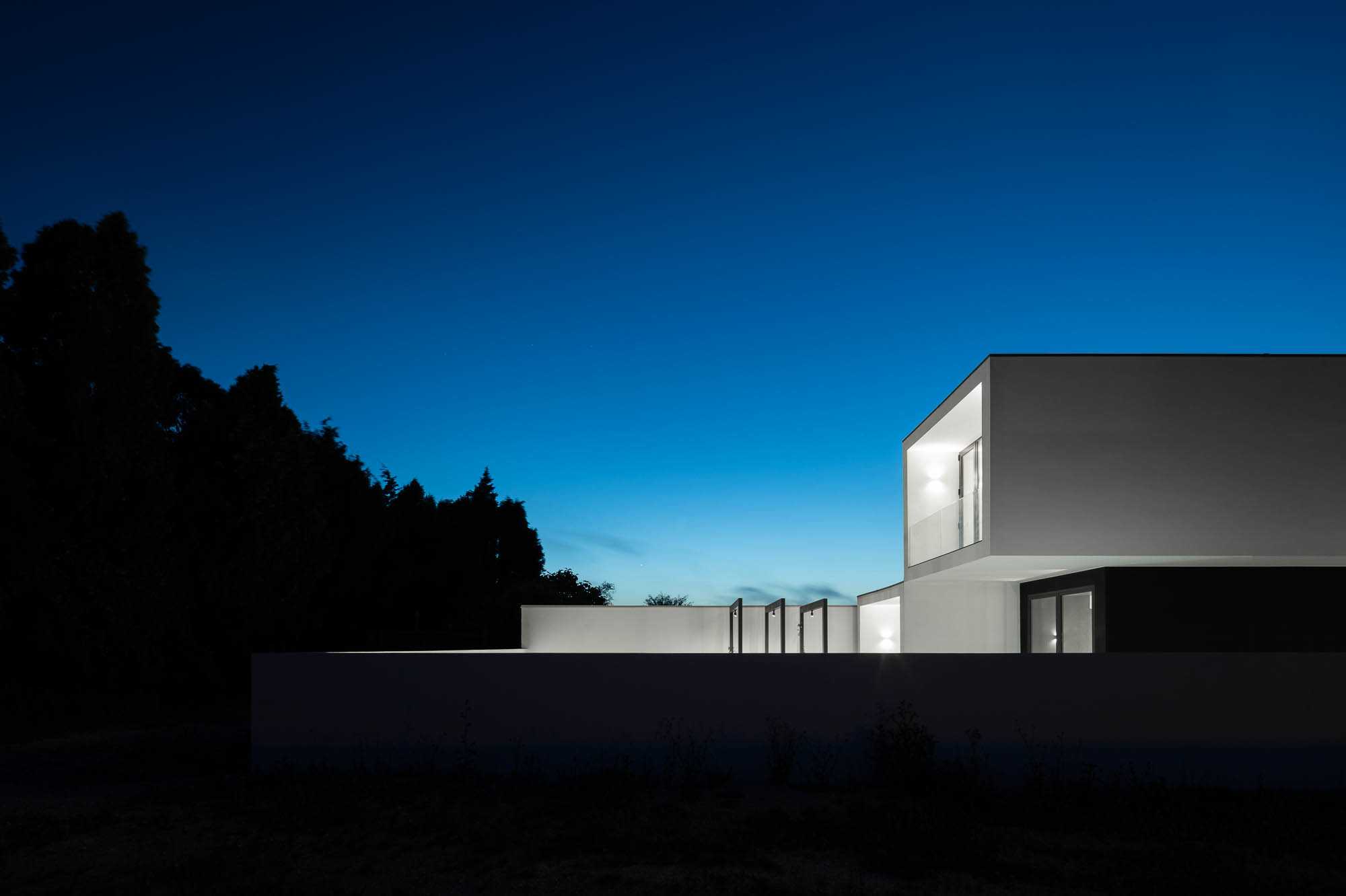
© Ivo Tavares Studio

© Ivo Tavares Studio
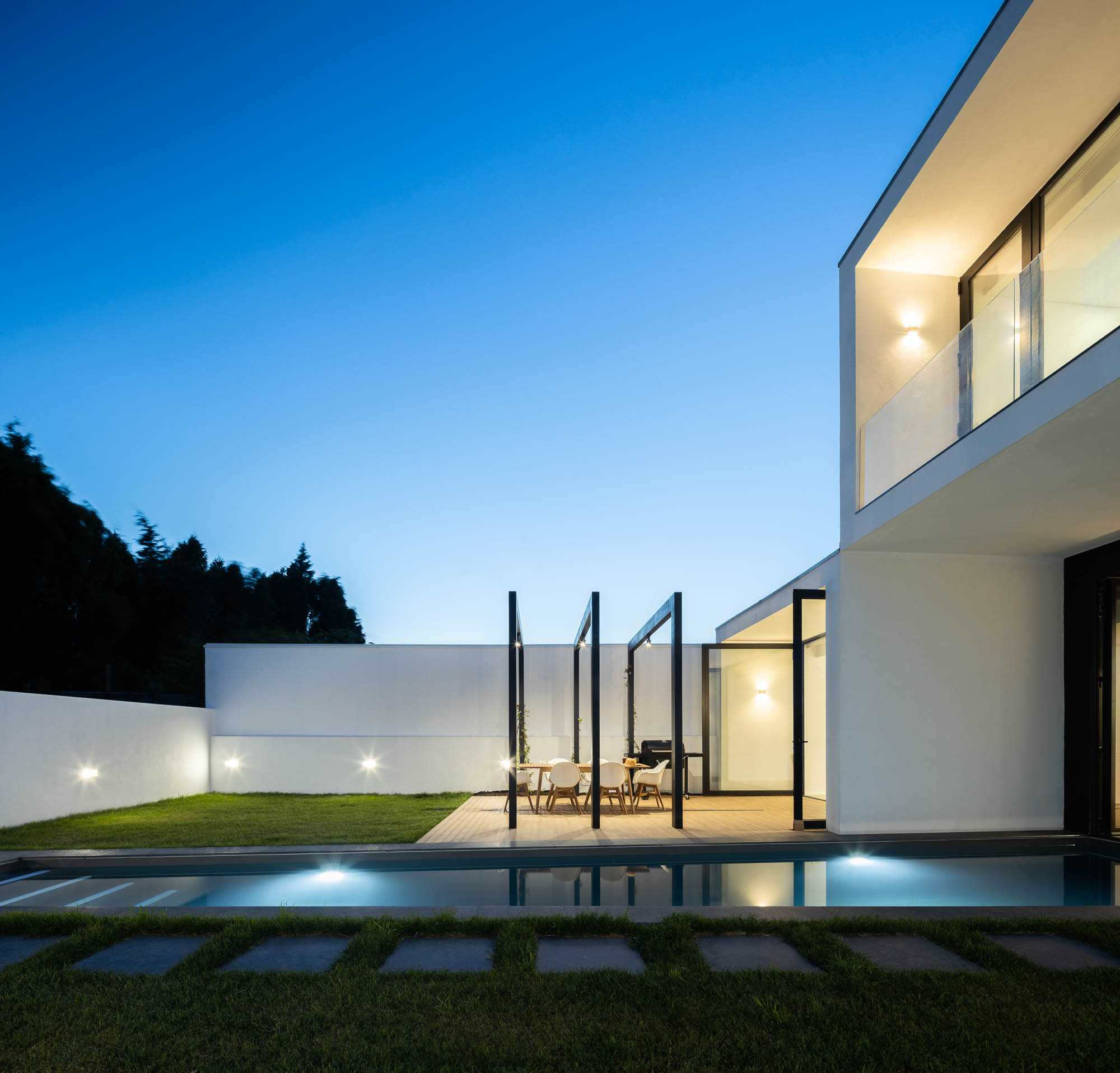
© Ivo Tavares Studio

AXO

Ground Floor Plan

First Floor Plan

Roof Plan

Section

Cloud 11 | Snøhetta

张江科学之门双塔:以前瞻设计打造城市的创新引擎 | Gensler
Le Stalle丨Pedro&Juana

House 109 | Frari - architecture network

House 109 | Frari – architecture network

Diagonal House | Frari – architecture network

ZONES I POLY VOLY 新办公空间丨众舍设计事务所

气泡宇宙 | VAVE Studio

深圳湾超级总部基地城市展厅改造设计丨PILLS

Subscribe to our newsletter
Don't miss major events in the global design industry chain and important design resource companies and new product recommendations
Contact us
Report
Back to top






