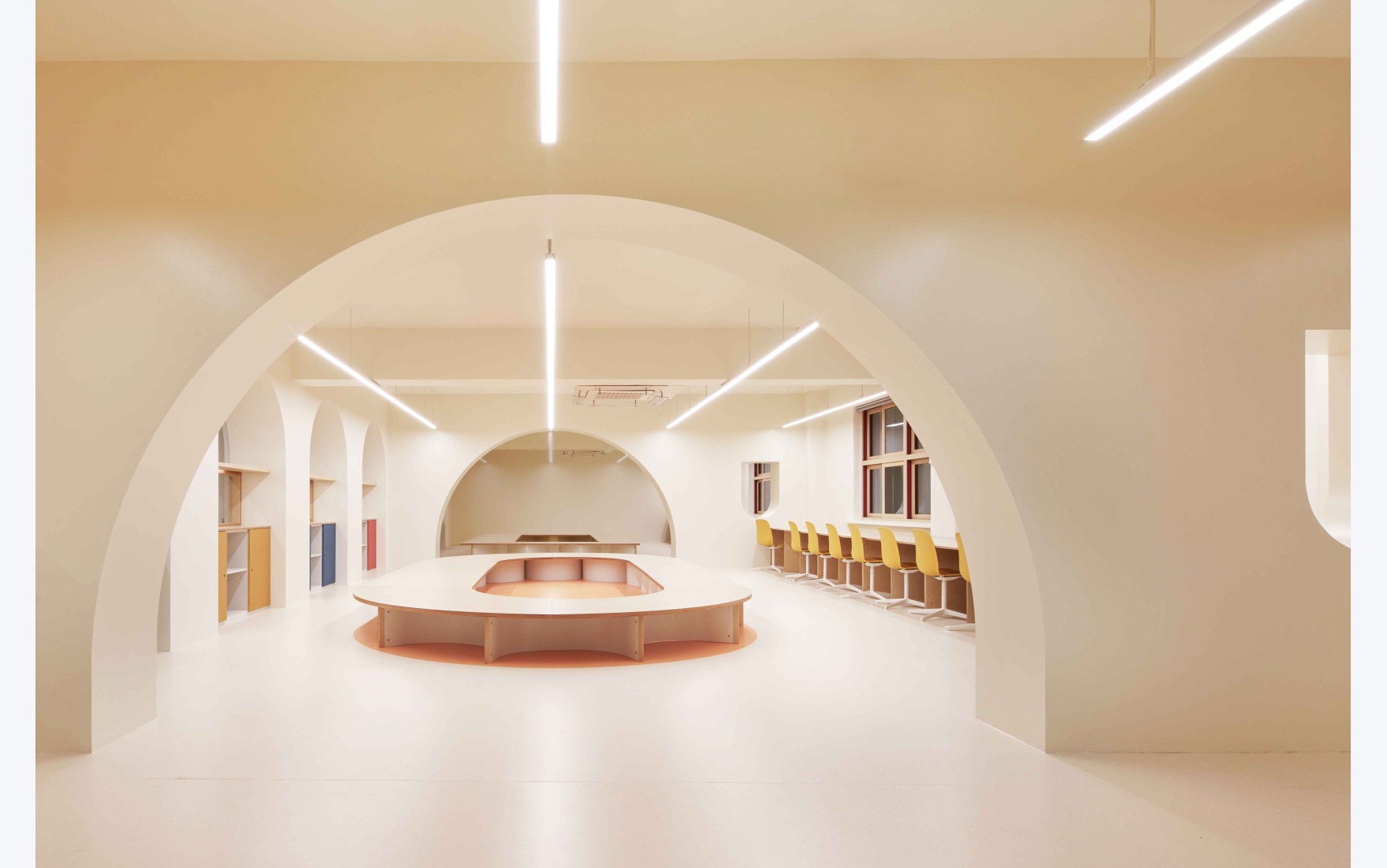
Maker-Space Sungwon | GUBO Architects
GUBO Architects ,Release Time2021-08-30 10:27:36
Project name: Maker-Space Sungwon
Company name: GUBO Architects
Website: https://www.gubowork.com/
Contact e-mail: info@gubo.kr
Location:34, World Cup-ro 36-gil, Mapo-gu, Seoul, South Korea
Completion Year: 2021
Photo credits: Hanul Lee (narsilion), Wonkyung Seo
Copyright Notice: The content of this link is released by the copyright owner GUBO Architects. designverse owns the copyright of editing. Please do not reproduce the content of this link without authorization. Welcome to share this link.
版权声明:本链接内容均系版权方发布,版权属于GUBO Architects,编辑版本版权属于设计宇宙designverse,未经授权许可不得复制转载此链接内容。欢迎转发此链接。
Copyright Notice: The content of this link is released by the copyright owner GUBO Architects. designverse owns the copyright of editing. Please do not reproduce the content of this link without authorization. Welcome to share this link.
Play, Learn and Make
It was a project to refurbish three empty classrooms located side by side to use as a makerspace and equipment room for students. The basic requirements requested by the school in creating a makerspace were as follows.
- To extend the functionality of the makerspace to the hallway space.
- For the safety of learning activities, to have space where teachers can easily observe and control.
- Possible to use the existing three classrooms separately as a makerspace and equipment room.
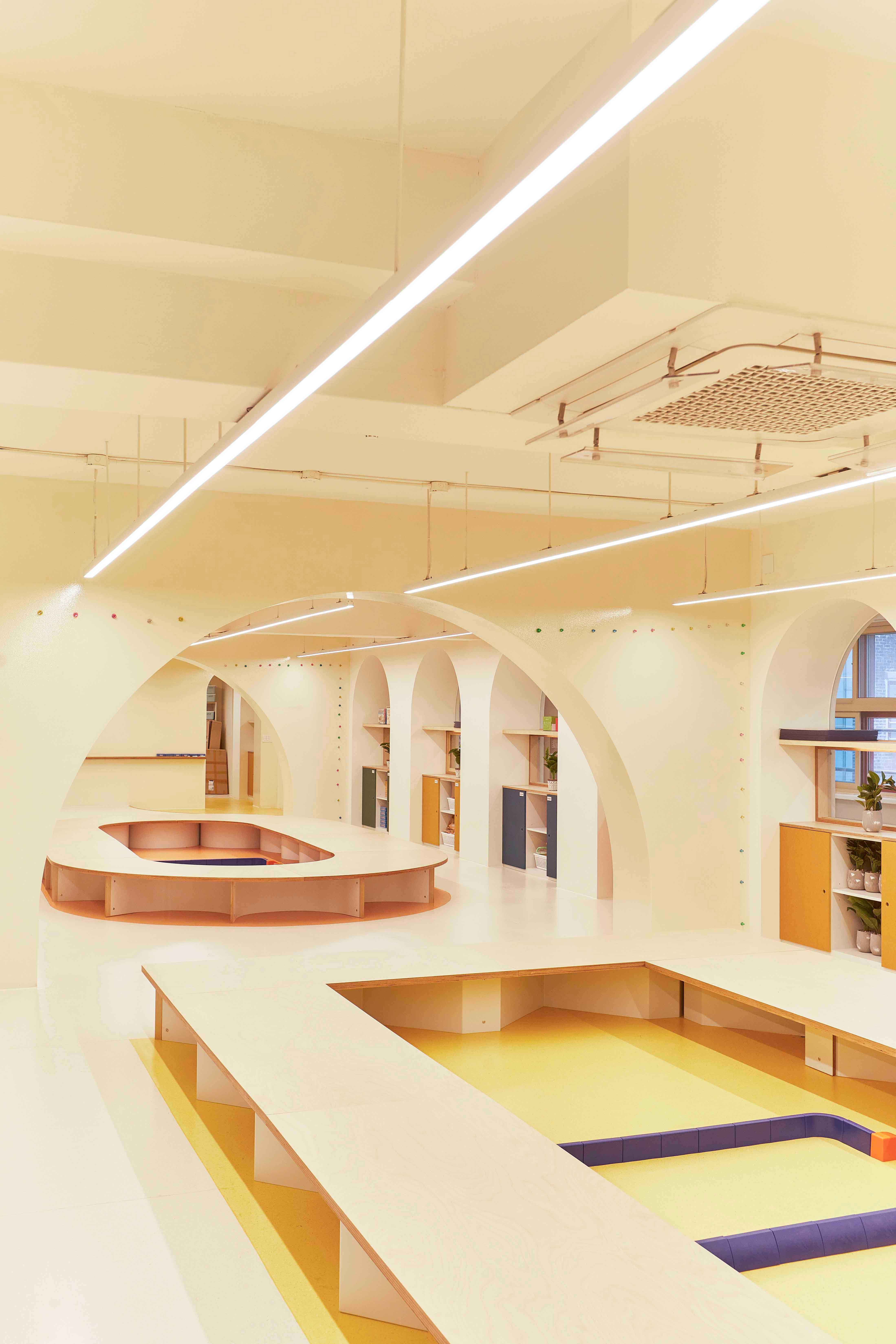
© Wonkyung Seo
We thought that the most fundamental goal of the makerspace should be to create a place where students could stimulate their creative thinking and allow them to do a variety of activities, concentrating on the design idea that too much equipment or tools occupying space could limit the activity space where children can freely express their creativity.
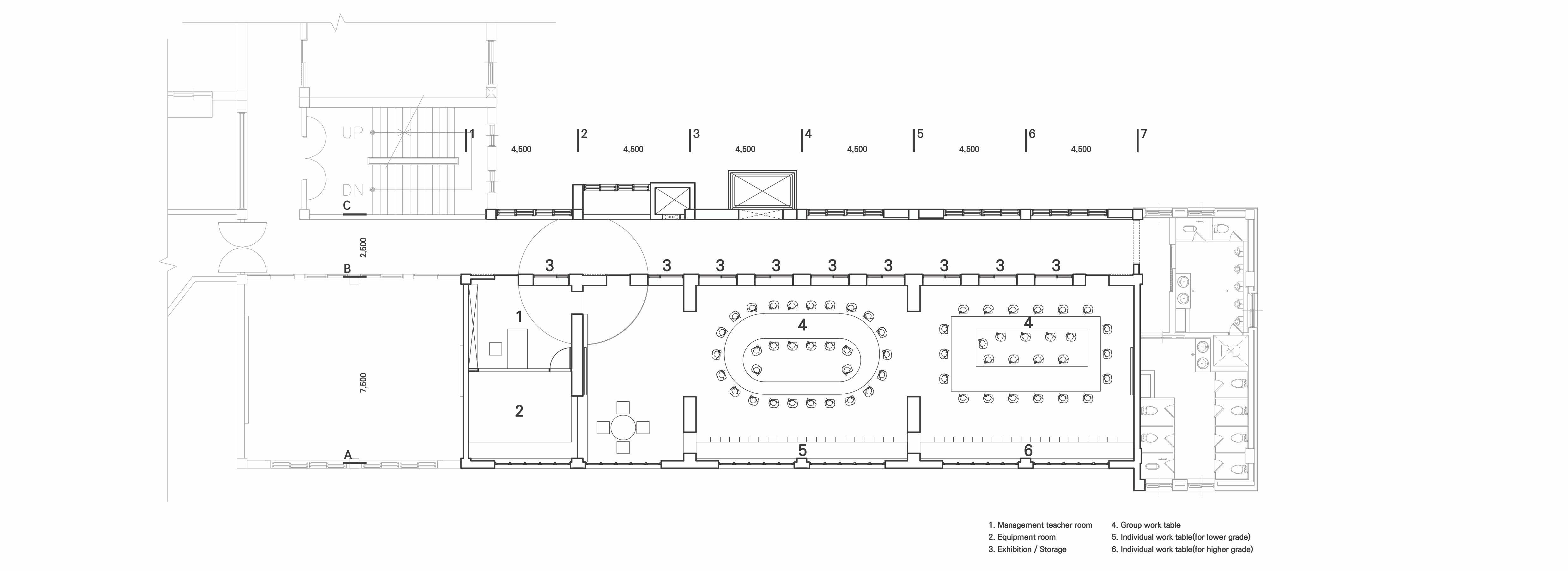
Floor Plan

Section Plan
Tables for makers
It was intended to form the centre of the makerspace by designing two large tables where up to 15 people can gather and work at the same time. The two tables were designed with the theme of round and square to have distinct geometries. The tables have an inside and an outside space and are designed to be used separately during training or production activities. The structure supporting the table has distinct morphological characteristics, in which small geometric units are connected to form the structural frame.
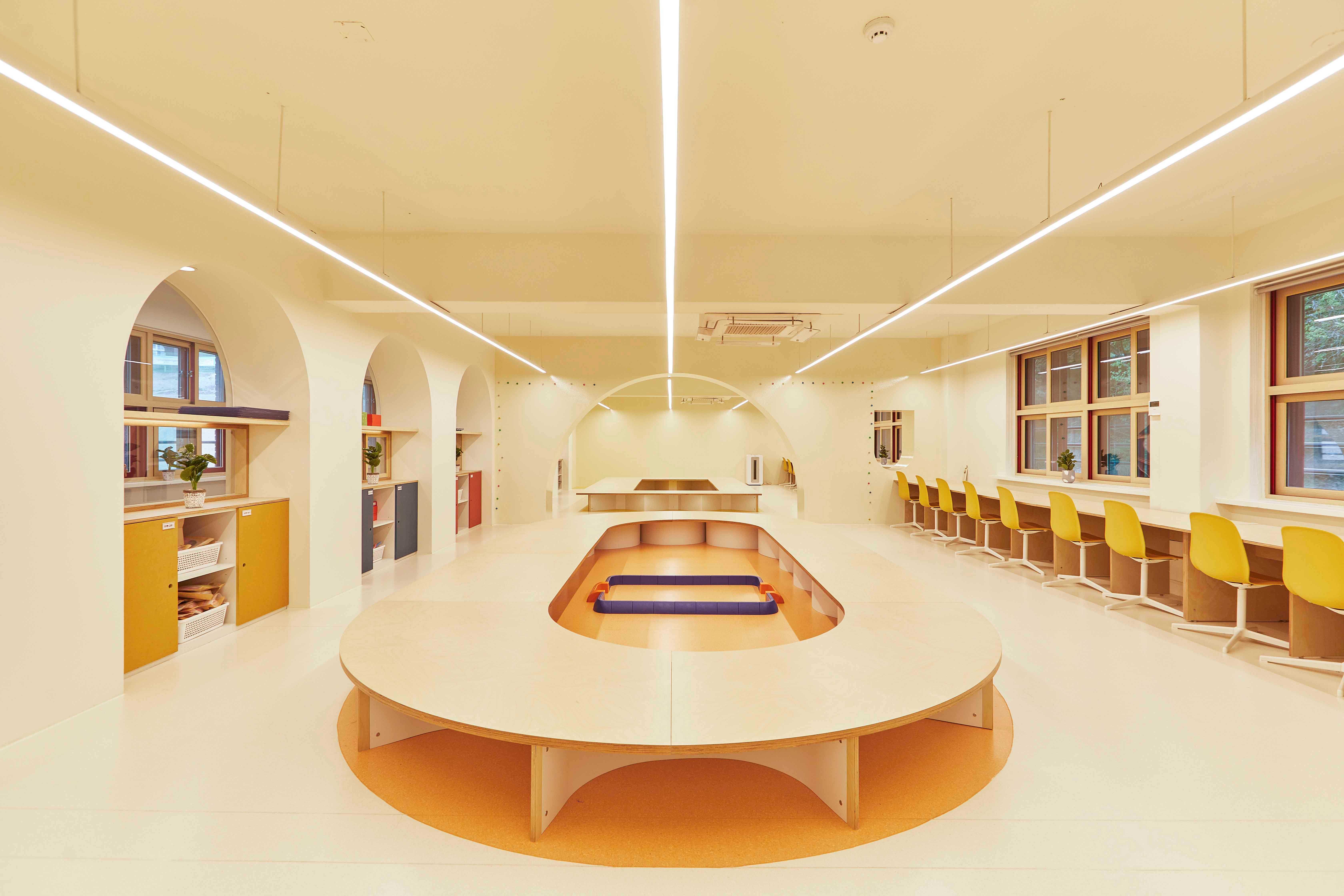
© Wonkyung Seo
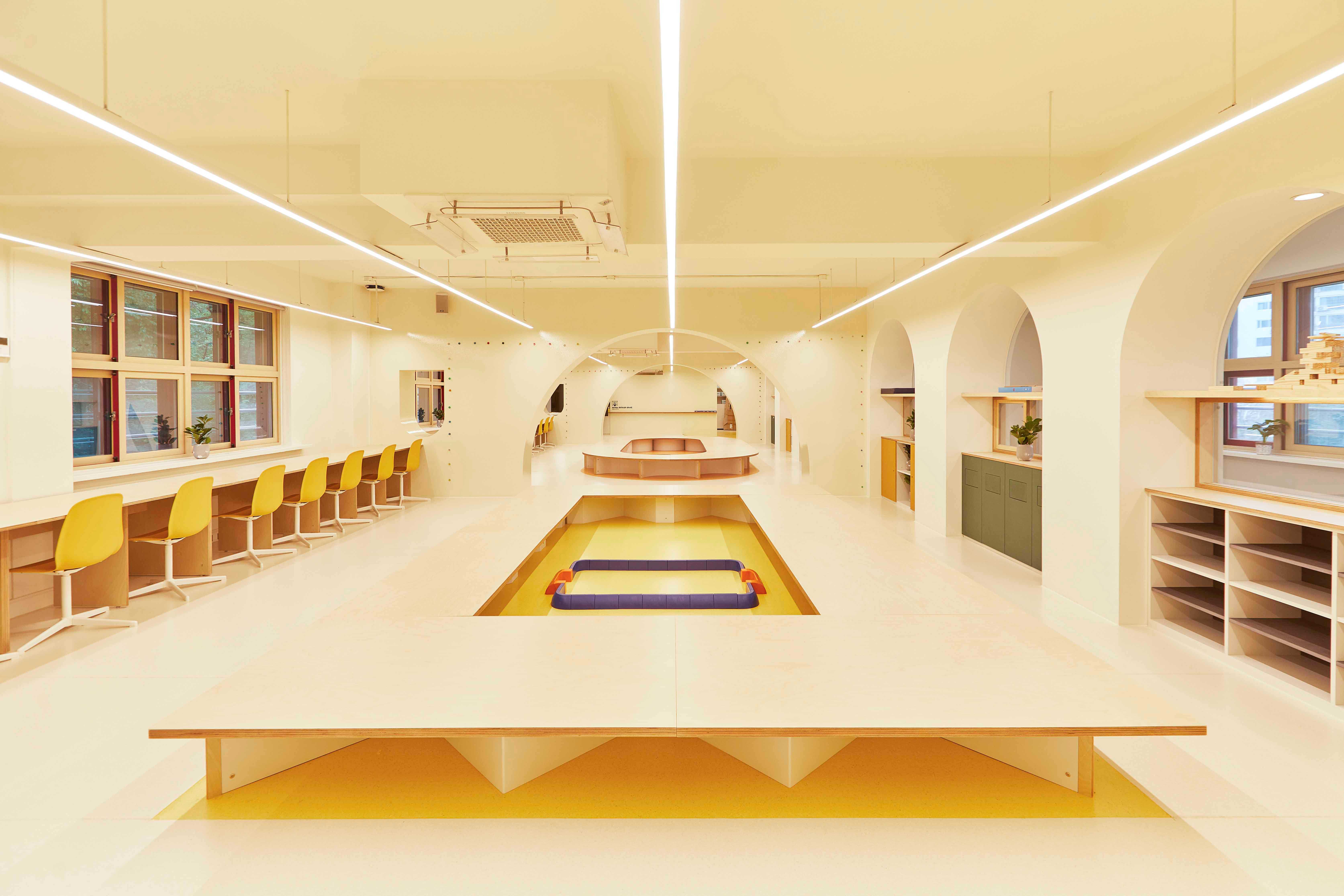
© Wonkyung Seo
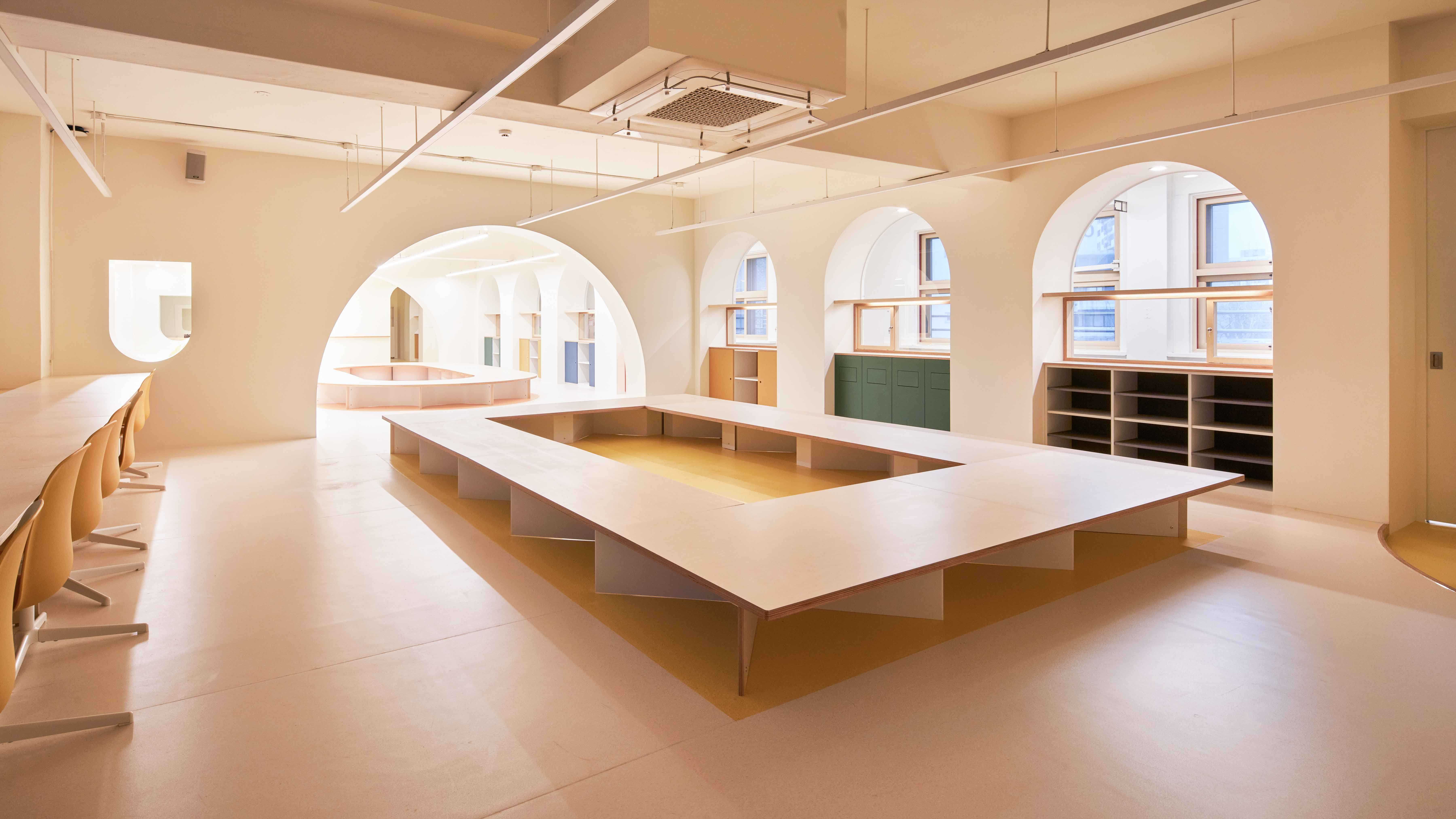
© Hanul Lee
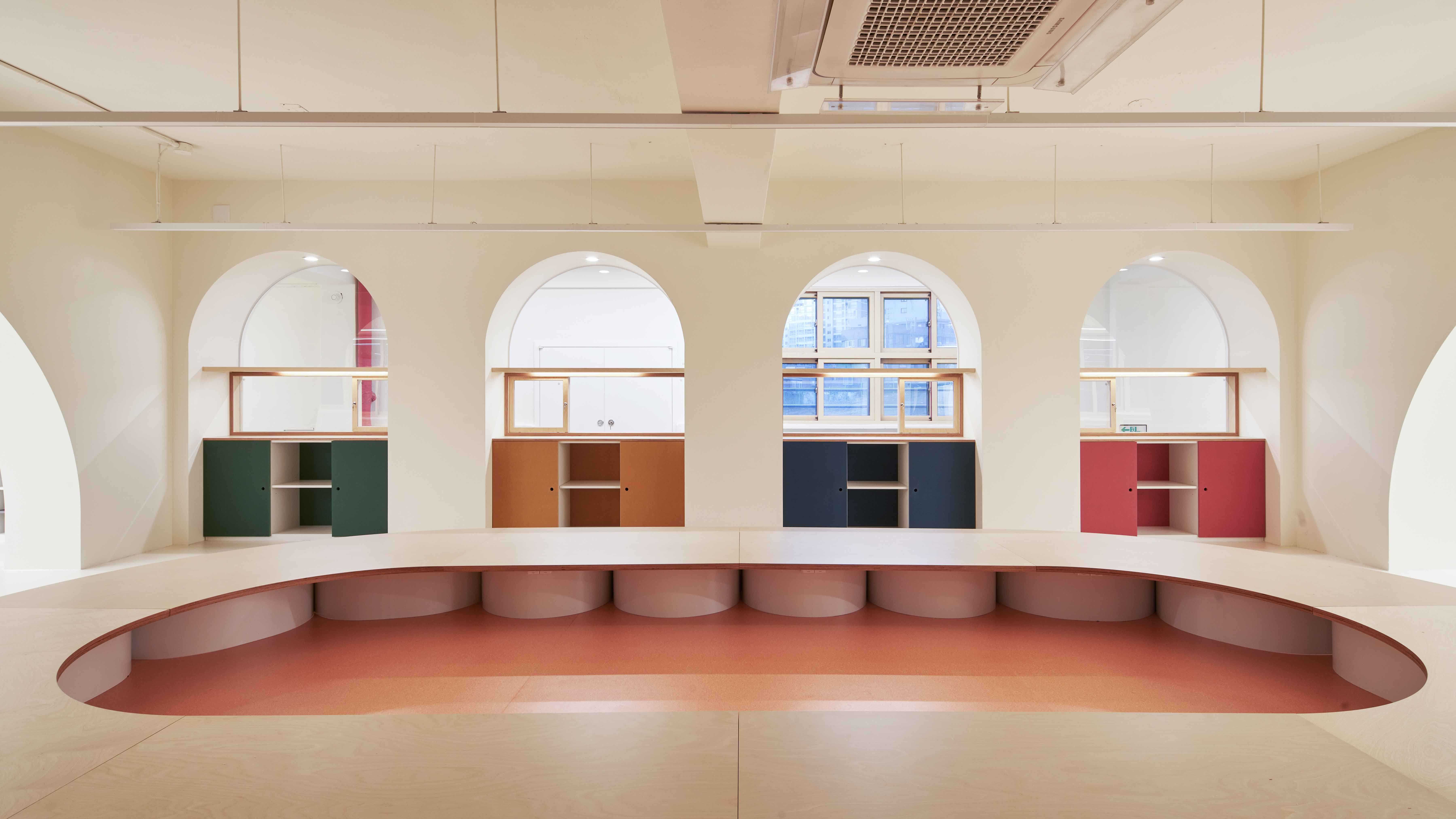
© Hanul Lee
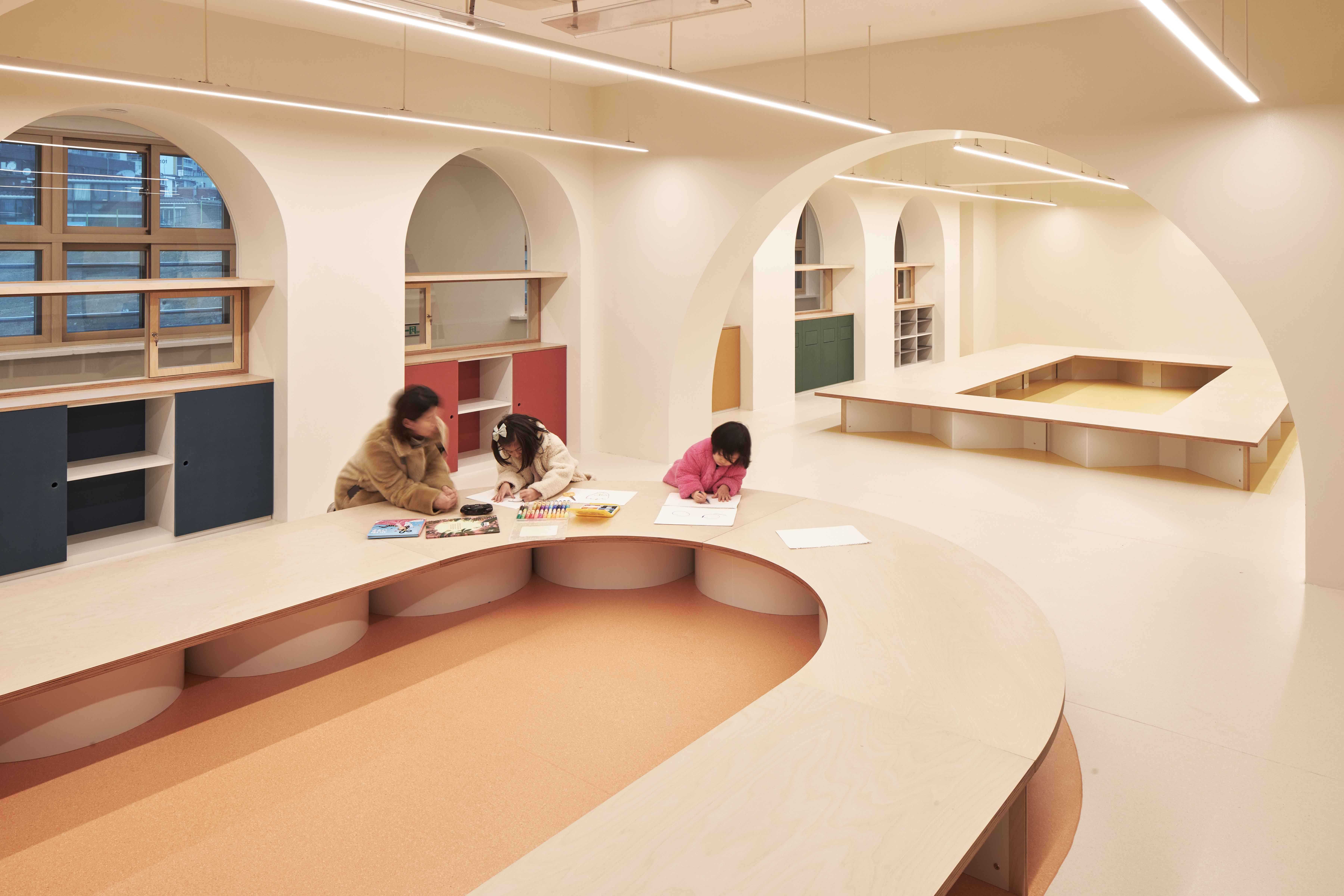
© Hanul Lee
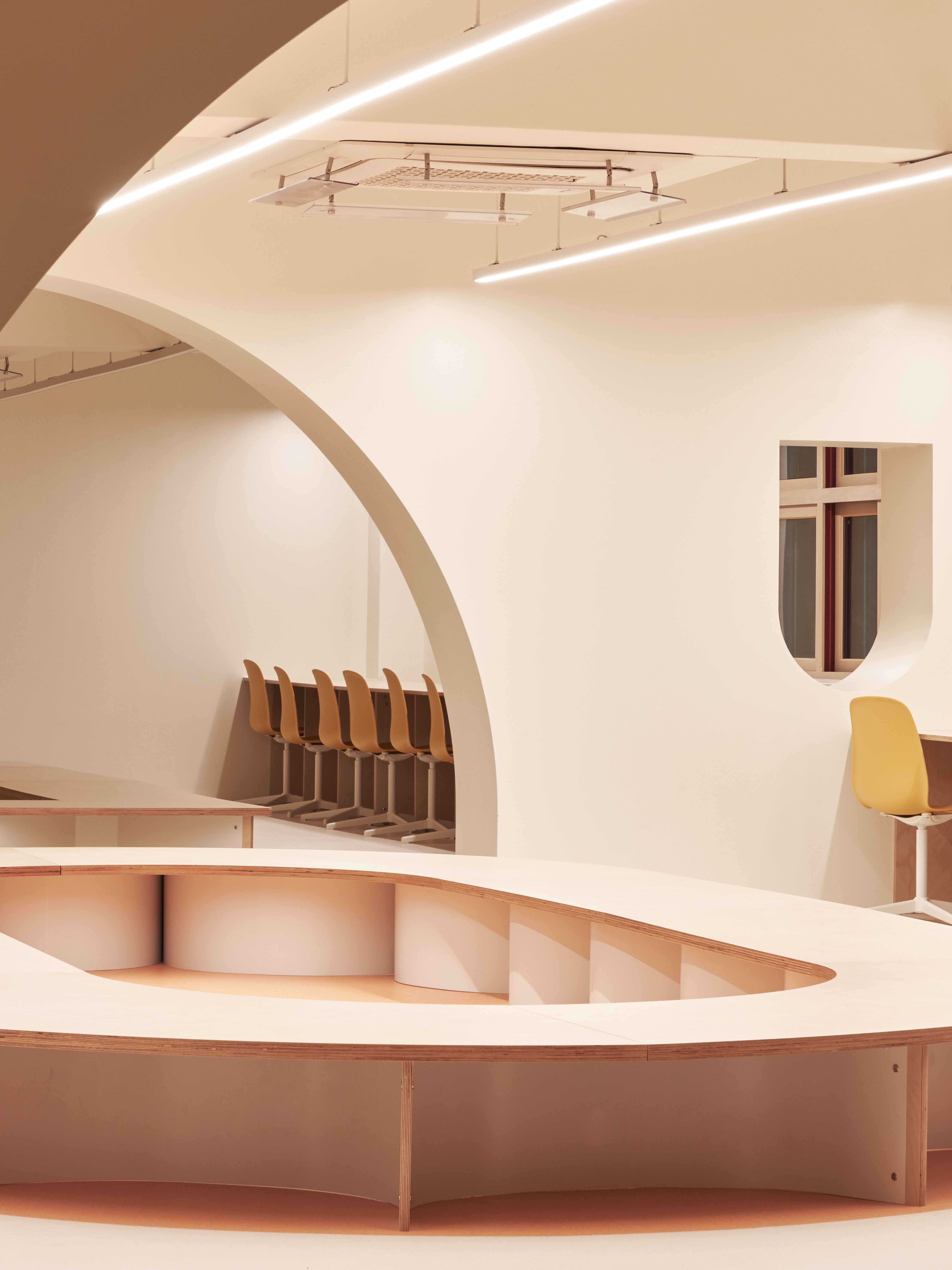
© Hanul Lee
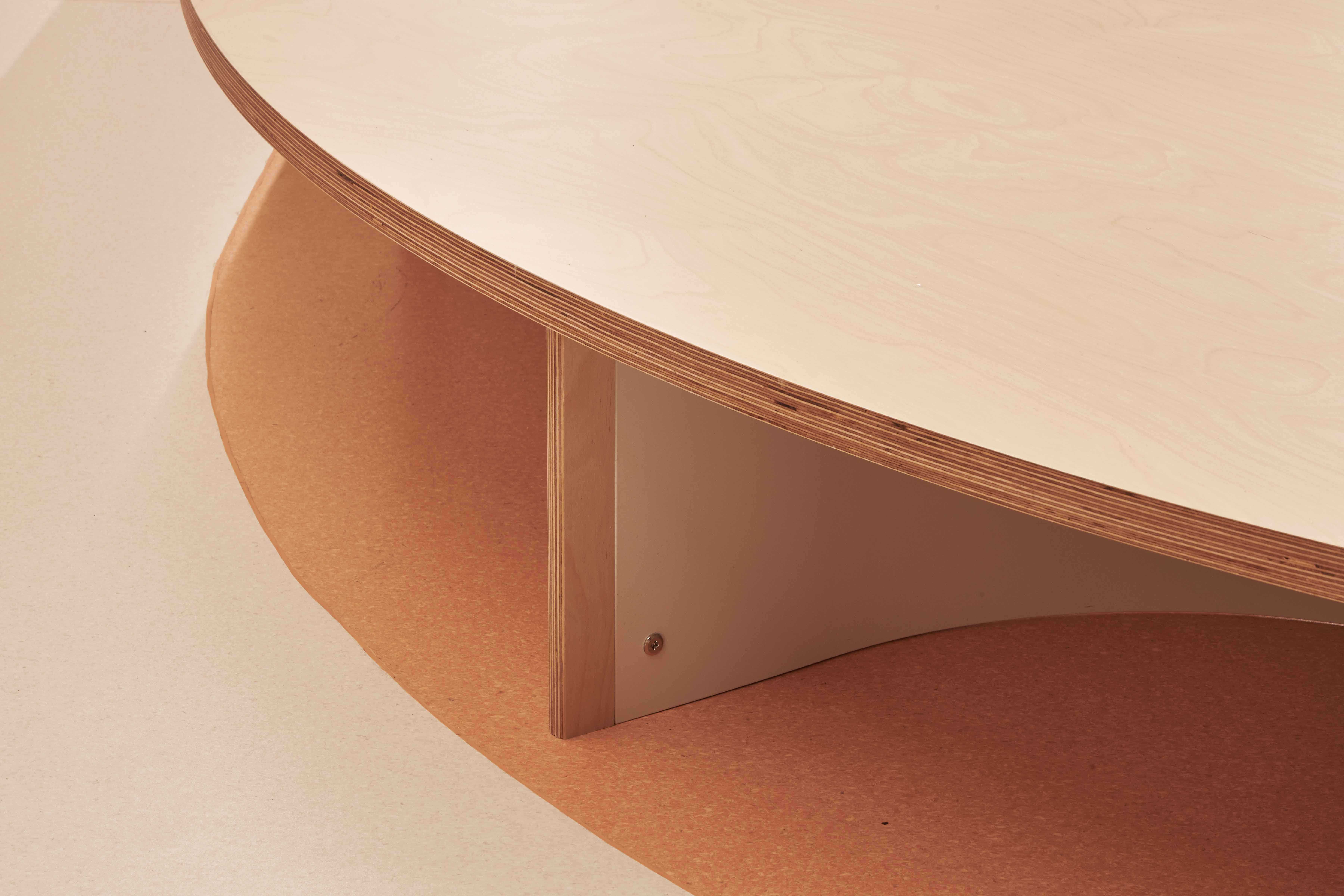
© Hanul Lee
By the window of the makerspace, space was planned for students to work individually. It was designed with the imagination of children growing up, spending time alone under the sunlight coming in from the south window. We think a calm individual table, different from the bustling of group tables, will be good enough to be an intensive workspace.

© Hanul Lee
A continuous room created by arches
The wall separating three consecutive classrooms was demolished to create one large room. Tthere were many restrictions on creating a new space within the existing school space structure. In an attempt to overcome these restrictions, an arch-shaped boundary was created utilizing parts of the existing walls to create an open makerspace, and children can move through the arches.
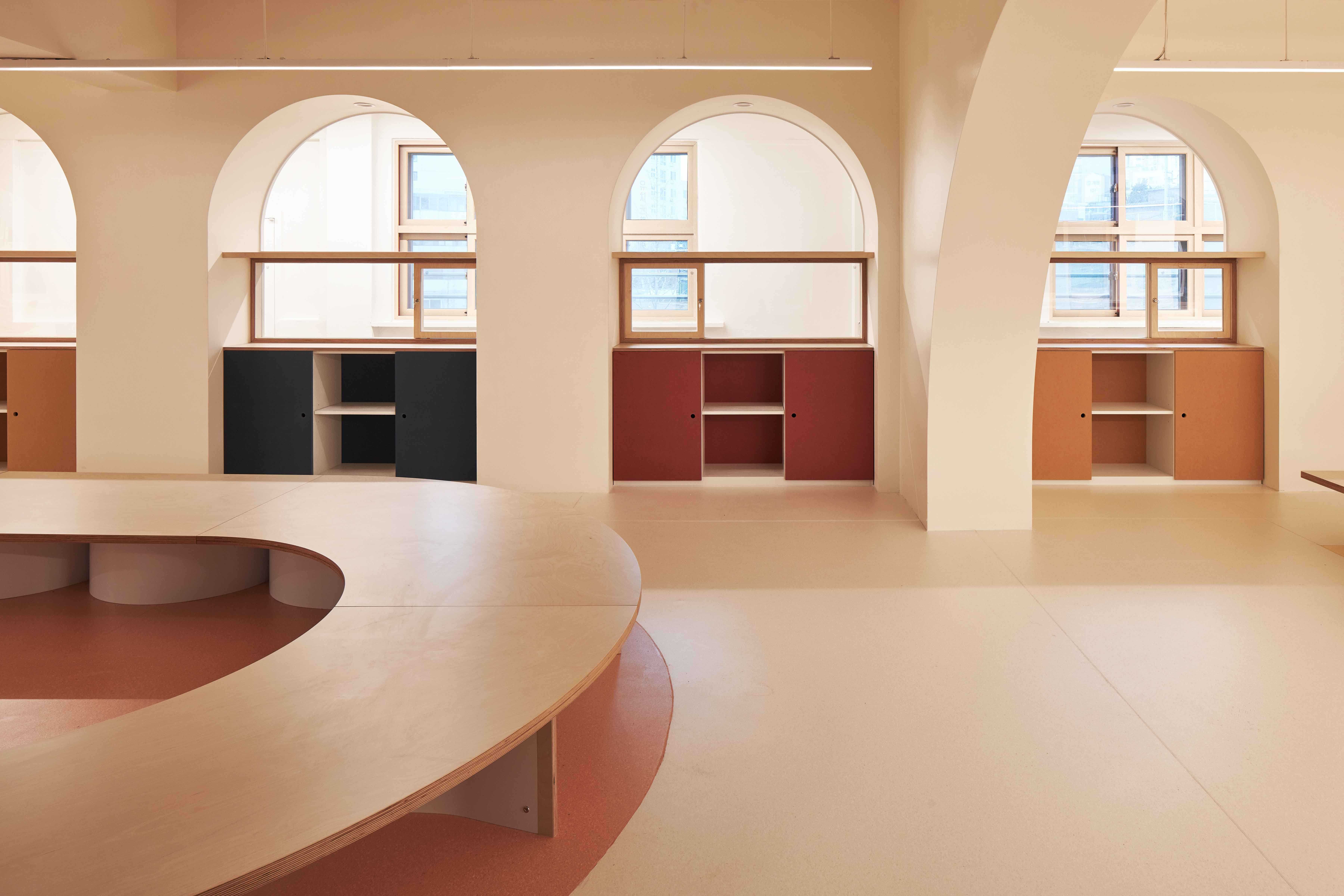
© Hanul Lee
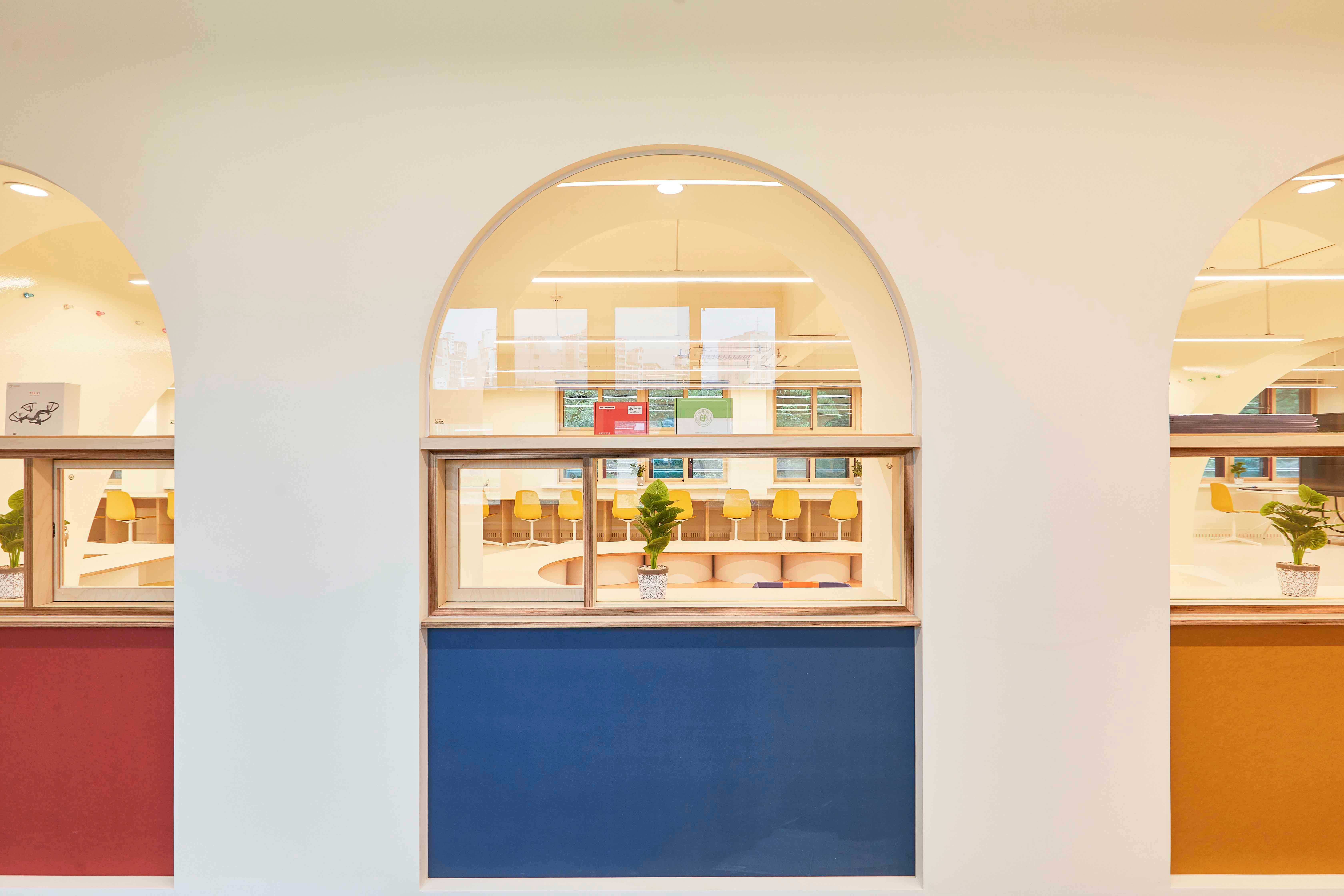
© Wonkyung Seo

© Hanul Lee
Makerspaces are where learning and making happen simultaneously. In addition, it is important to allow students to share their productions. The wall separating the hallway and the makerspace is designed to be an excellent exhibition space in itself, with a display stand for children's works, appropriate display lighting, and storage boxes integrated with the wall. It was expected that children could naturally observe and communicate what is happening in the classroom as they pass by. The essence of makerspaces is to learn, create, and share. We wanted to achieve minimal intervention using walls and furniture in the limited budget and physical conditions of the Sungwon Makerspace project to maximize the possibilities of these three essential actions.
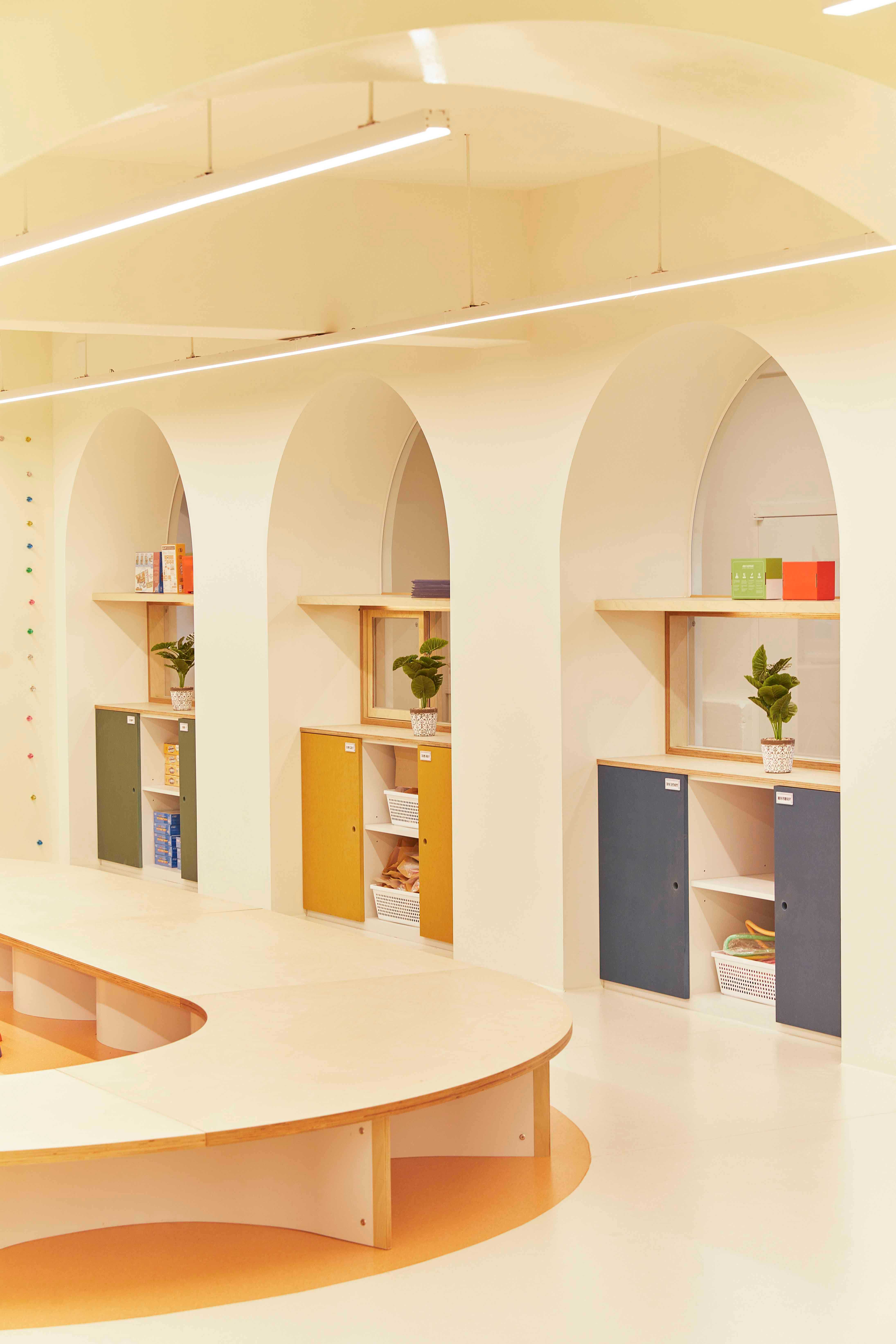
© Wonkyung Seo
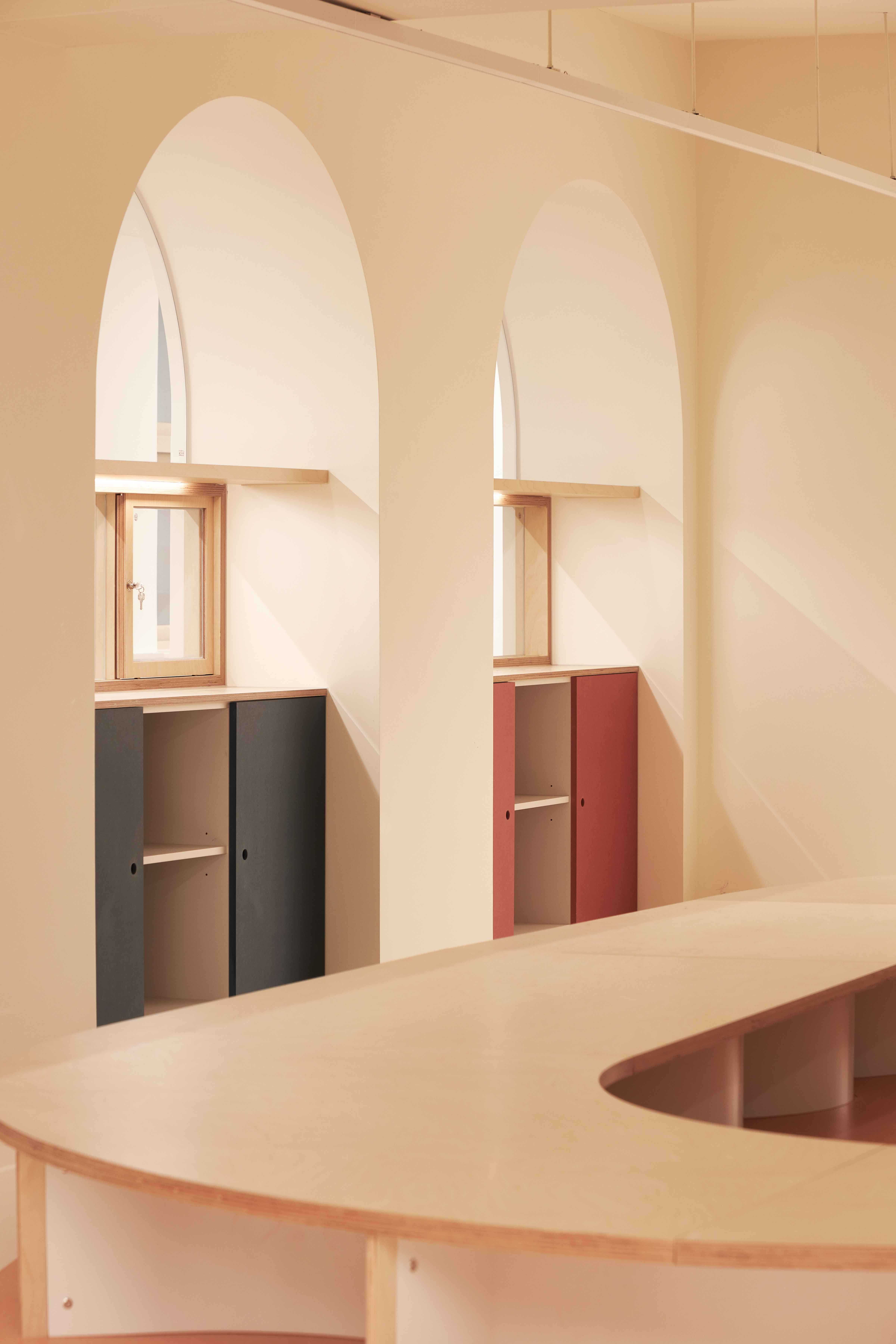
© Hanul Lee

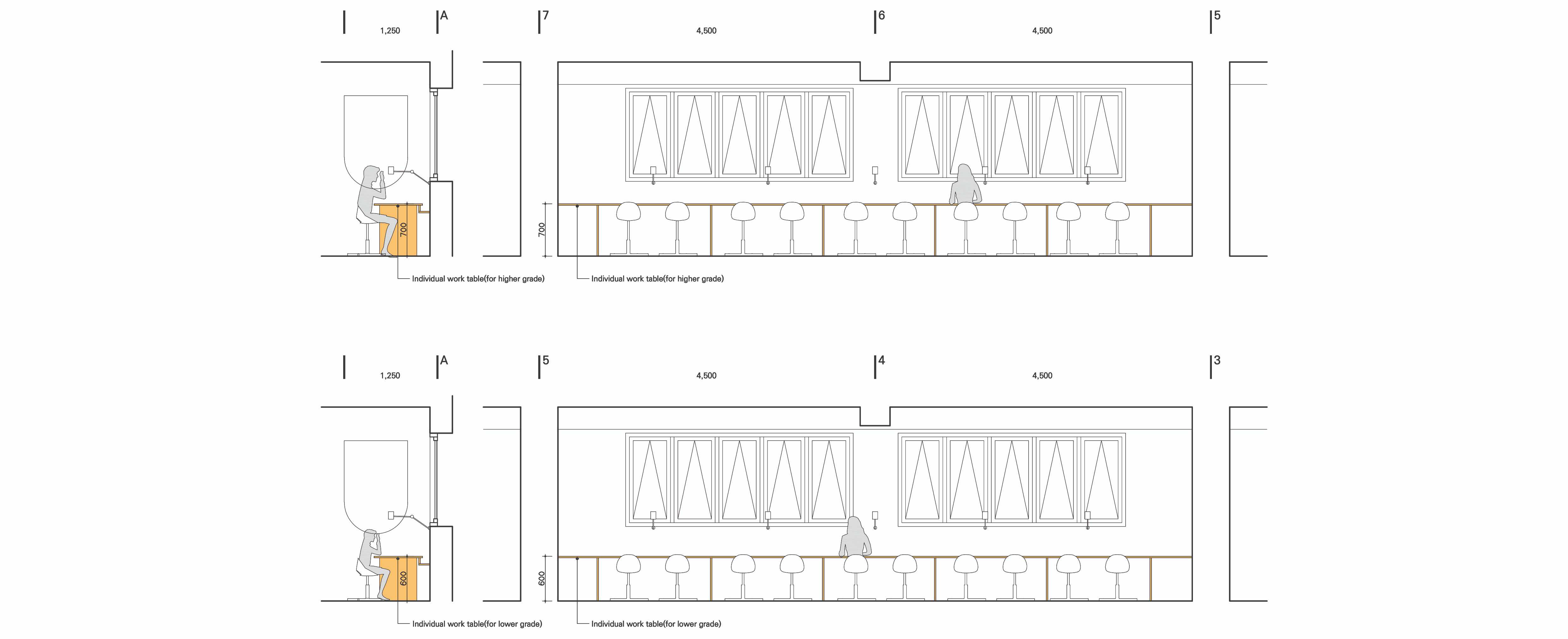
Section, Elevation Plan

自由之丘:一场温暖的生命“观复” | EAF STUDIO
欢喜衣橱丨多么工作室 Atelier d'More
甘之颐 | 魔戏空间设计

Maker-Space Sungwon | GUBO Architects

Mito City Shimoirino Health Promotion Center丨株式会社 三上建筑事务所

胜加北京办公室 | Soong松涛建筑事务所

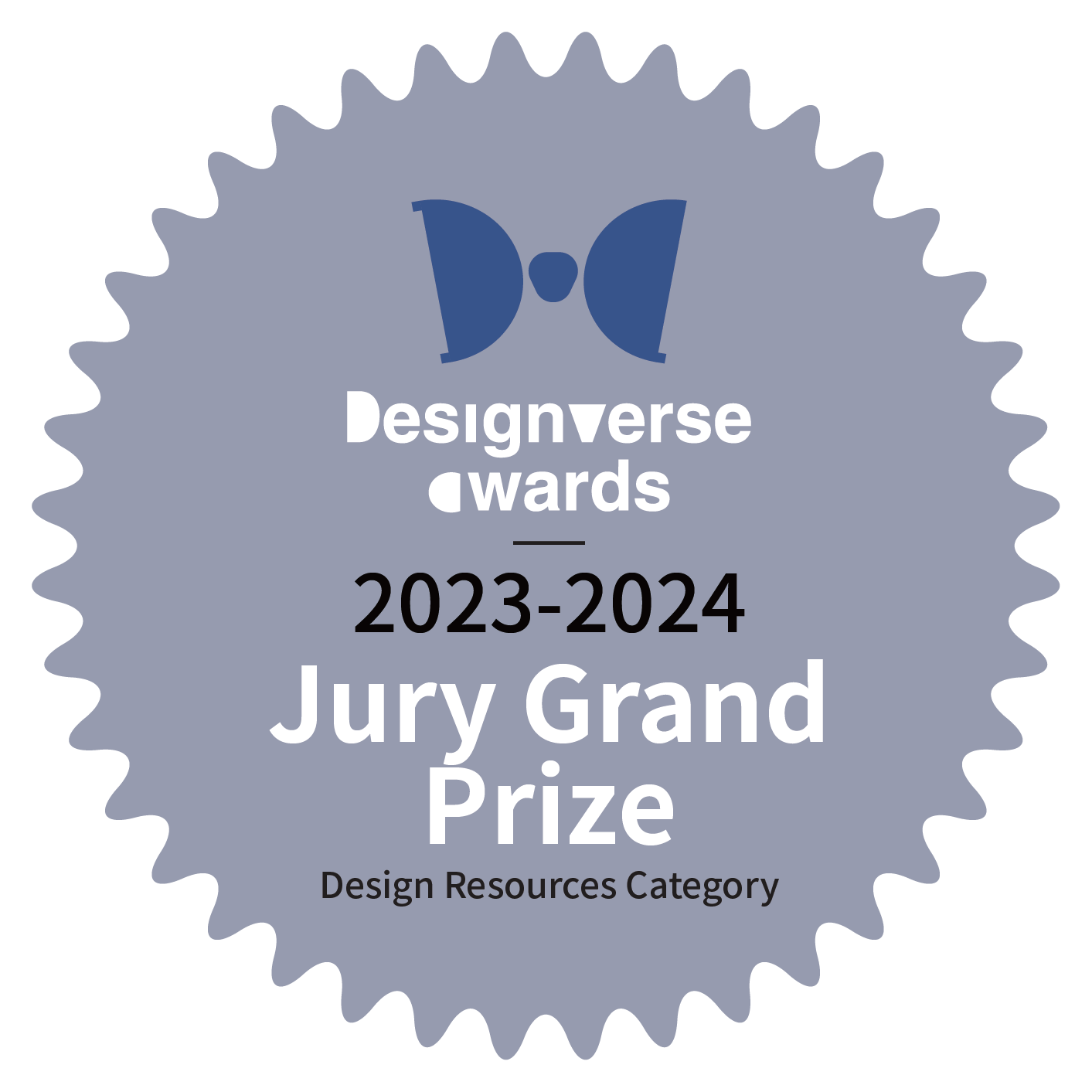
上海德英乐学院 | Perform普泛建筑

Subscribe to our newsletter
Don't miss major events in the global design industry chain and important design resource companies and new product recommendations
Contact us
Report
Back to top





