LAAN丨REIICHI IKEDA DESIGN
REIICHI IKEDA DESIGN
 ,发布时间2025-06-25 11:28:00
,发布时间2025-06-25 11:28:00
Project Name: LAAN
Location: Osaka City, Japan
Design: REIICHI IKEDA DESIGN
版权声明:本链接内容均系版权方发布,版权属于 REIICHI IKEDA DESIGN,编辑版本版权属于设计宇宙designverse,未经授权许可不得复制转载此链接内容。欢迎转发此链接。
スタジオスタートから10周年を迎えた空間デザイナー 池田励一/ REIICHI IKEDA DESIGN が
プロデュースするヘアサロン「LAAN」のデザイン計画。
ロケーションは大阪市中央区玉造に位置し、住職混在地域である活気に満ちたエリアからの展開。
上町台地に位置する環境条件から、台地が起伏する情景をモチーフとした空間デザインとし、
赤土や灰色土、樹木をイメージしたオブジェクトがゾーニングを形成している。
また、赤みがかった特徴を持つ紅加茂石を屋内外に点在させ、外部に広がるリアリティを内部にも持ち込んでいる。
ファサードを全面ガラスにする計画の中、外観が西向きに面していたことから、
西陽対策、開放性、カッティングエリアの居心地といった、相反している課題がでてきたが、
レースカーテンを約40mmの蛇腹調に折り曲げることで、開いてる際であっても蛇腹が持つ奥行きにより、
陽射しの緩和とともにプライベート性と開放的な体感ができるものとなった。
また、このレース生地も赤系の色に染めることで大地の延長上として位置づけている。
キャッシャー機能を兼ね備えた、施術後のアフターティーを楽しめるマガシロ樹種で製作したビッグテーブルエリアには、
赤土と鉱物が積層しているイメージのオリジナルペンダントライトの他、物販ショーケースも設置している。
内部全体が一般的な天井の高さである事から、部分的なスケルトンを目的とした天井開口部を極限にまで低厚化されたサーフェイスにすることで、
天井からノンフィルターでスケルトン層を増層することが可能となり、明快なコントラストで解放感を担保することに成功している。
更には新進気鋭のアーティスト、京都芸術大学修士課程在学中の川村摩那氏のオリジナル作品が溶け込み、来客を魅了する。
地域に根付き、上品に美しく日々をアップグレード出来るような時間を届ける。
-
Design plan for hair salon LAAN produced by Reiichi Ikeda, a spacial designer celebrating 10 years since the opening of his studio
Located in Tamatsukuri, Chuo-ku, Osaka City, developed from an area full of life home to a blend of both residences and workplaces.
With the condition of being located in the uplands of Uemachi, the spacial design includes a motif of the rolling hills in the area. Objects in the image of red soil, gray soil, and trees form the zones.
In addition, benikamo stone, characterized by its redness, is scattered around inside and out, with the sense of reality that stretches around the exterior also being brought inside.
While planning to make the facade all glass, as the exterior faces to the west, conflicting issues surrounding taking measures for the setting sun, the openness, and the comfort of the cutting area, but by bellow folding the lace curtains around 40mm, it allows you to feel both a sense of privacy and openness, while also reducing the glare from the sun.This is achieved thanks to the depth of the bellows, even when they are open.
Moreover, by dyeing this lace material red, it is characterized as an extension of the earth.
At the big table area made from magashiro wood you can enjoy tea after procedures. This area also functions as a cashier and showcases products on sale such as an original pendant light made in the image of red soil and minerals built up in layers, in addition to other products.
The entire interior has high ceilings and the aperture has been given a surface that is thinned to the limit with the goal of creating a partial skeleton-like image. This allows the addition of an unfiltered skeleton layer on the ceiling, achieving a clear-cut contrast and also guarantees a sense of freedom to the interior.
In addition, original works by up-and-coming artist and masters student at Kyoto University of the Arts, Mana Kawamura are integrated to enchant visitors.
Becoming ingrained in the local area, it provides time for people to upgrade their everyday to something that much more elegant and beautiful.
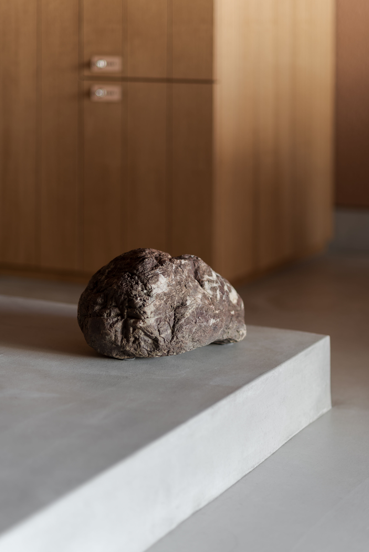
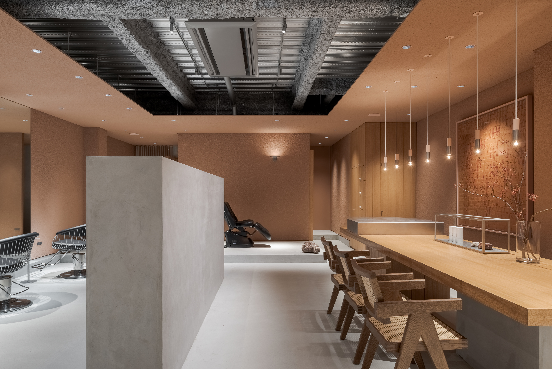
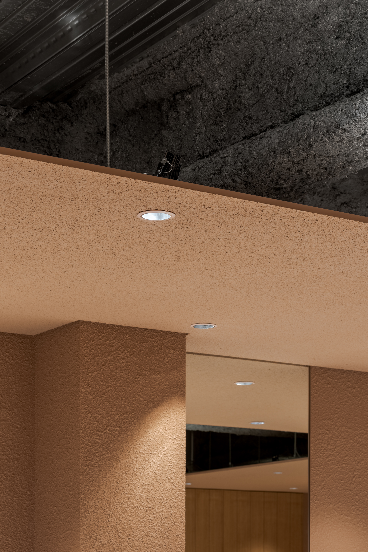
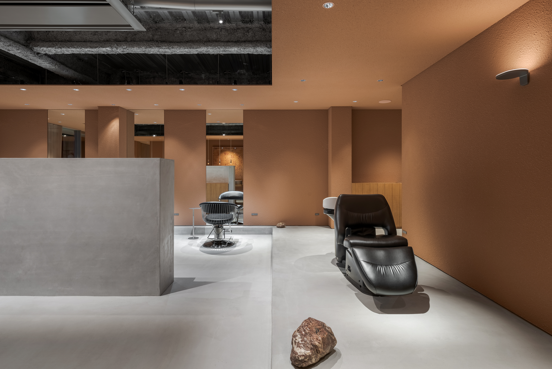
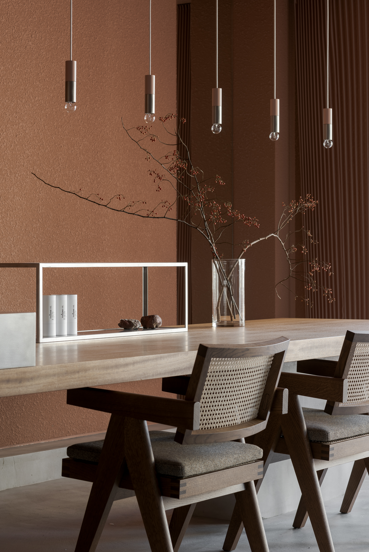
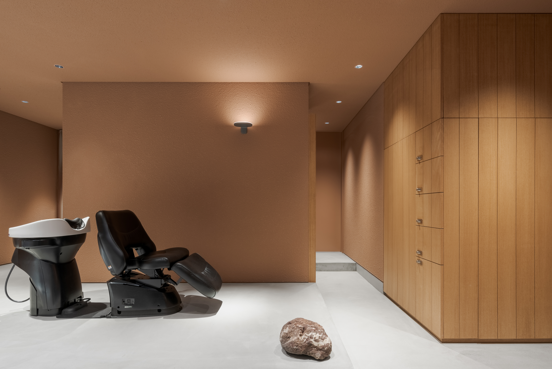
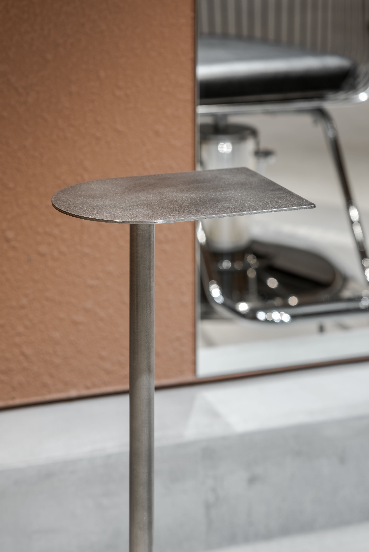
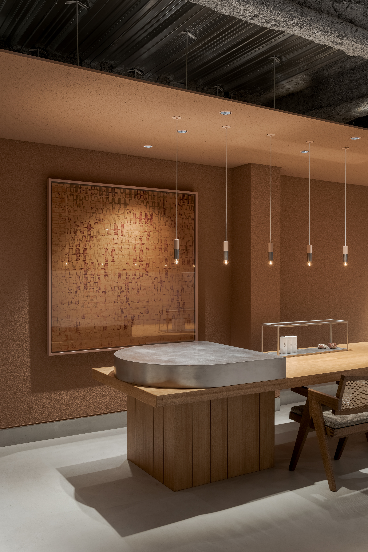
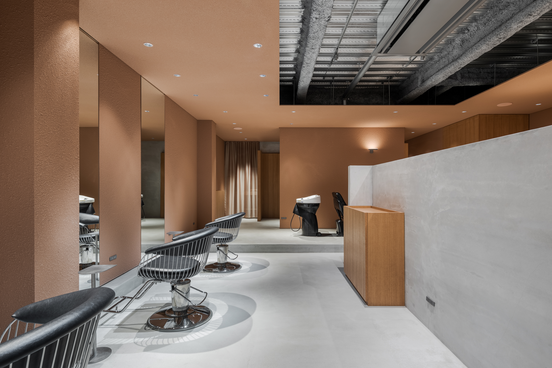
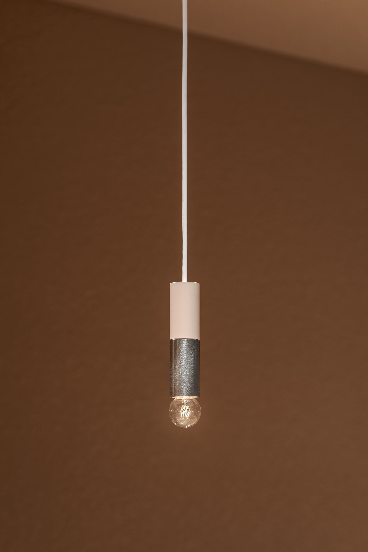
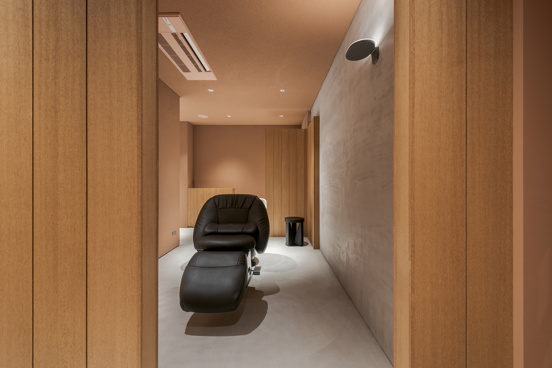
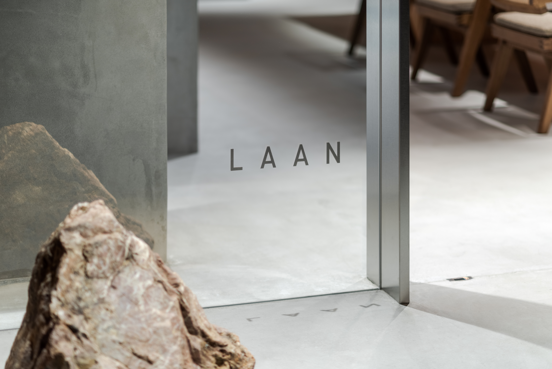
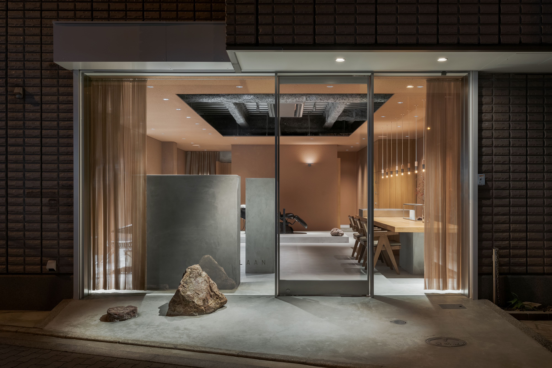
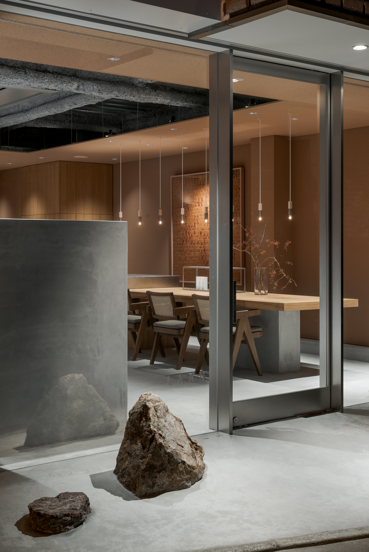
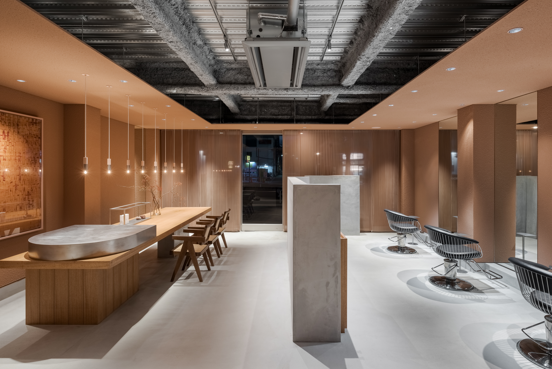
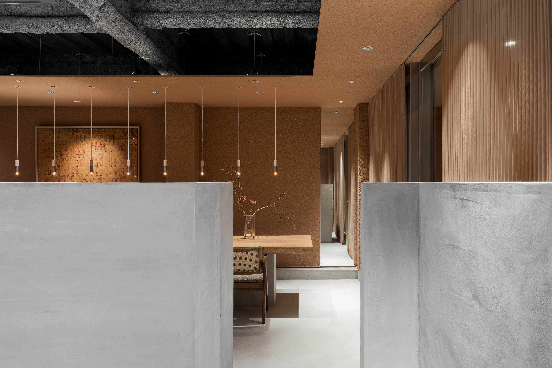
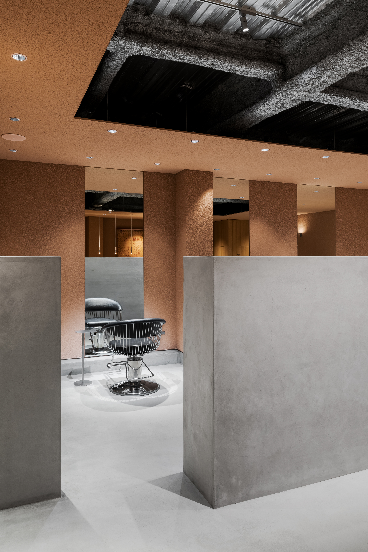

自由之丘:一场温暖的生命“观复” | EAF STUDIO
欢喜衣橱丨多么工作室 Atelier d'More
甘之颐 | 魔戏空间设计

HOUSE IN JINSEKI 2ND | REIICHI IKEDA DESIGN

株式会社 DA Osaka 东京办公室搬迁工程 | REIICHI IKEDA DESIGN

阿达尔创意 大阪广场 | REIICHI IKEDA DESIGN

胜加北京办公室 | Soong松涛建筑事务所

Mito City Shimoirino Health Promotion Center丨株式会社 三上建筑事务所

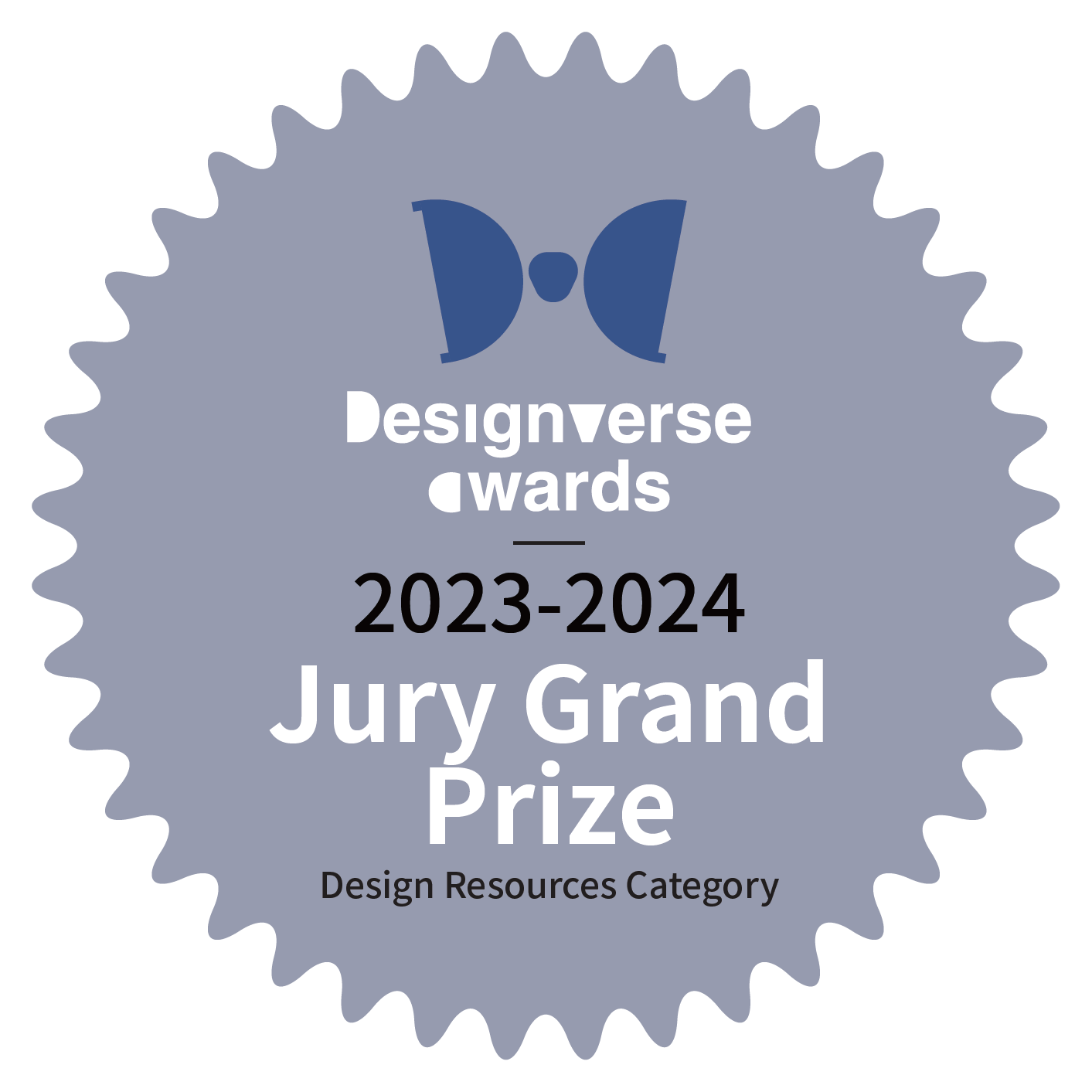
上海德英乐学院 | Perform普泛建筑

订阅我们的资讯
切勿错过全球大设计产业链大事件和重要设计资源公司和新产品的推荐
联系我们
举报
返回顶部





