HOUSE IN YOKOSUKA丨REIICHI IKEDA DESIGN
REIICHI IKEDA DESIGN
 ,发布时间2025-06-24 11:20:00
,发布时间2025-06-24 11:20:00
Project Name: HOUSE IN YOKOSUKA
Location: Yokosuka City in Kanagawa Prefecture, Japan
Design: REIICHI IKEDA DESIGN
版权声明:本链接内容均系版权方发布,版权属于 REIICHI IKEDA DESIGN,编辑版本版权属于设计宇宙designverse,未经授权许可不得复制转载此链接内容。欢迎转发此链接。
都心に住む家族のための週末住宅の建築デザイン。
神奈川横須賀市南部の海沿いに位置するロケーションであり、森林たちは吹きつける海風を浴びている。
敷地近くには浜が隣接し、週末になればアクティブやサンセットを楽しむ地元民で賑わう。
大地がつくる海、白い砂浜の延長上に建物が存在し、
浜辺をプライベートビーチとして演出するような計画を考えた。
別荘であることから、ヴィラのような存在を意識し、母屋、多目的棟、ガレージ棟といった用途に合わせた建物を用意し、その間に庇を兼ね備えたプレートを浮かせるこで、分離されたオブジェクトを繋いでいる。
この建築の多くを占めるのは、砂浜をモチーフとして選定した花崗岩(グラニット)で、躯体の柱ピッチに従い、石スラブから500x500mmのサイズに切出したものを使用している。
壁や天井においても、同じ視点から砂の骨材を含んだオリジナル左官で施し、質感でグラデーションを発生させている。
屋外で使用しているマテリアルを屋内でも使用することにより、内外の関係性が分離されることを回避したデザインとしている。
外構には施主の希望で、 オリーブやピロウヤシなど南国系の植物を植え、周囲の既存樹木と対比させながらも色彩の調和を図り、うまく環境に溶け込ませている。
敷地内に点在させた景石は、砂と同様のベージュ系統の配色にするため、岐阜県の木曽石を選定した。
メインとなるダイニングエリアでは、コの字カウンターと大判の特注鉄板を配置し、海を眺めながら最大10人のゲストをもてなす役割としている。
また、関西を拠点に活動するSAI氏を招き、空間コンセプトに合わせたオリジナルテクスチャーで、壁面の大部分やキッチンフードオブジェクトして捉えたものに変換している。
ダイニングのペンダントライトや寝室のブラケットライトはオリジナルで製作。
海水に浸された砂浜をイメージし、同じ素材でありながらも、フィニッシュを差別化しコントラストを加えた。
-
Architectural design of a weekend home for a family living in the city center
The plot is situated along the coast in the south of Yokosuka City in Kanagawa Prefecture, allowing the gentle ocean breeze to blow through the trees.
A beach is also very close to the site, and on weekends it bustles with locals who enjoy the sunset or activities at the sea.
The building is designed as an extension of the ocean and white sand of the beach created by Mother Nature, and is positioned to make the oceanfront seem like a private beach.
As a weekend home, the building concept is based on the feel of a villa, with a main building, multipurpose annex and garage provided for different purposes. The separated buildings are connected by a floating plate with attached eaves.
A large part of the building is made of granite, selected for its visual similarity to a sandy beach and cut from a stone slab to the size of 500x500 mm blocks to fit the frame's pillar pitch.
The walls and ceilings are finished with original plasterwork containing sand aggregates to also fit to the beach motif, and a gradient texture is applied.
By using the same materials for outdoors and indoors, the design avoids a separation of these two spaces.
At the client's request, tropical plants like olives and fountain palms were planted, which contrast with the existing trees in the neighborhood while giving a harmonious color palette and make the exterior blend in with its surroundings.
Kiso stone from Gifu Prefecture was chosen for the decorative stones scattered throughout the grounds to match the beige color scheme of the sand.
The main dining area features a U-shaped counter and a large custom-made griddle to provide enough space to entertain up to ten guests while enjoying the view of the ocean.
Kansai-based SAI was asked to transform a large part of the wall surfaces and the kitchen hood with original textures into objects that match the spatial concept.
The pendant lights in the dining rooms and bracket lights in the bedroom are custom-made originals.
The same materials were used to create a resemblance to a sandy beach covered by seawater, but different finishes were employed to add contrast.
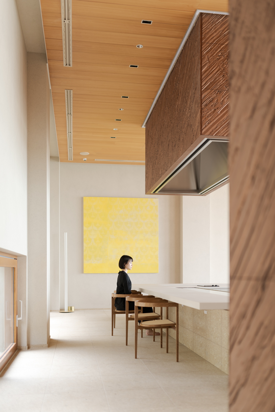
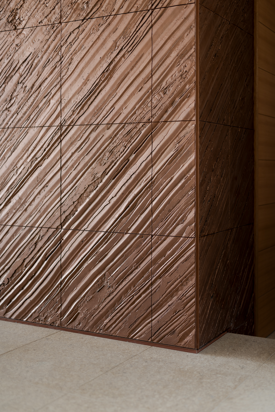
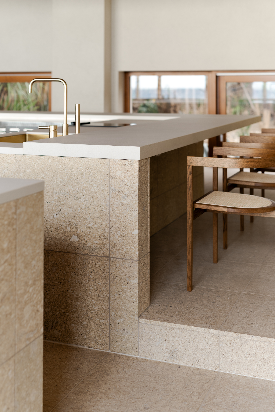
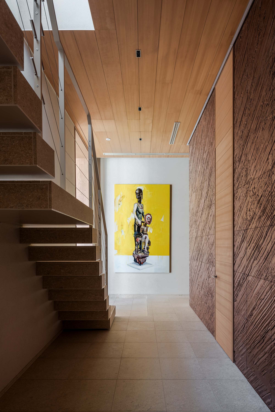
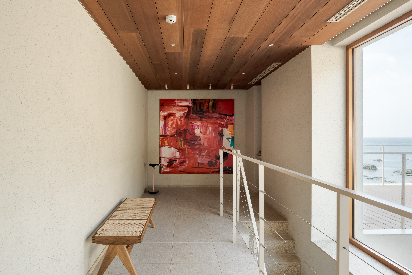
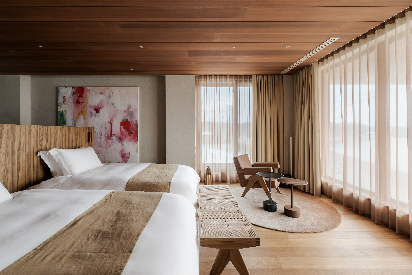
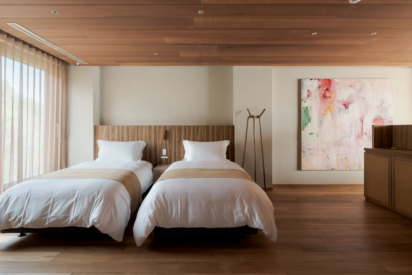
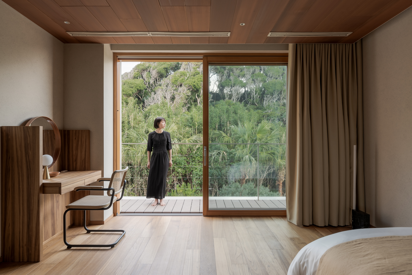
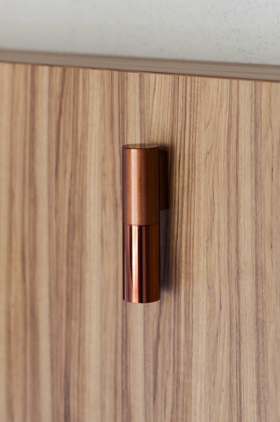
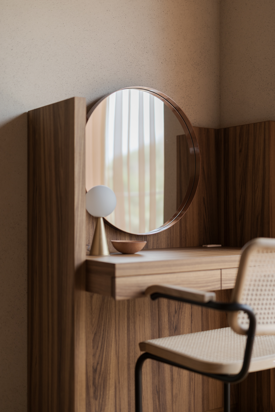
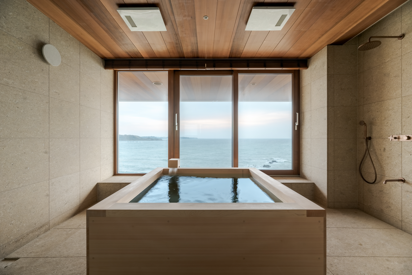
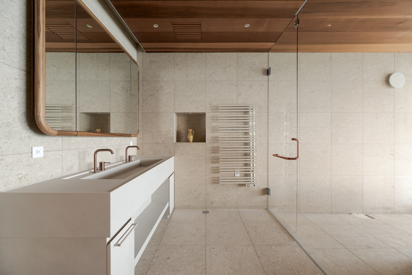
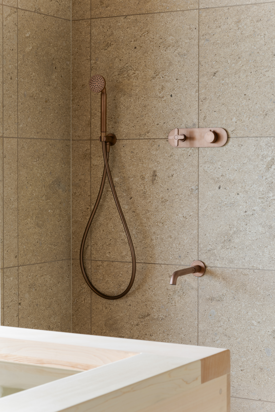
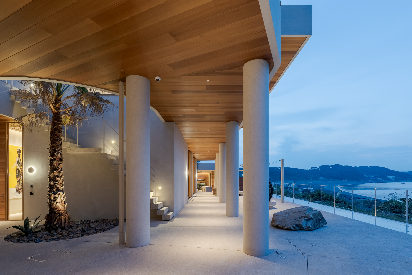
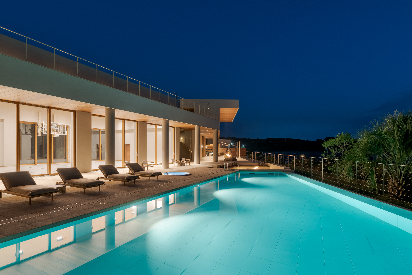
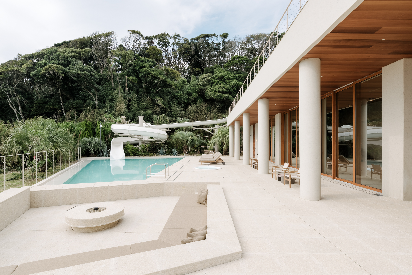
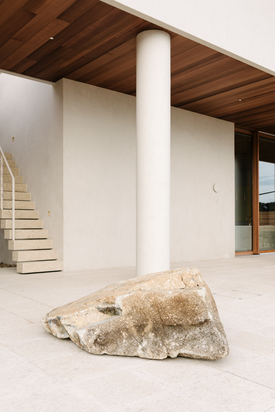
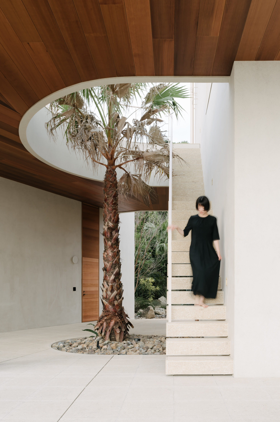
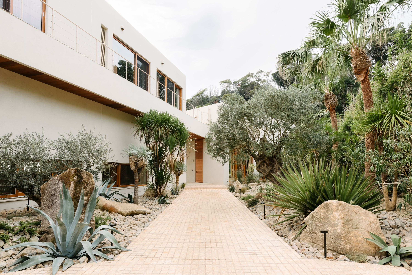
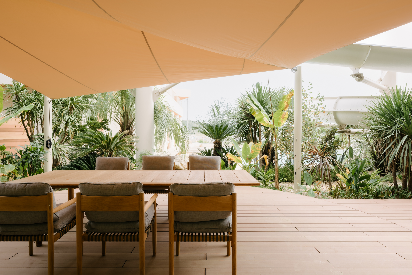
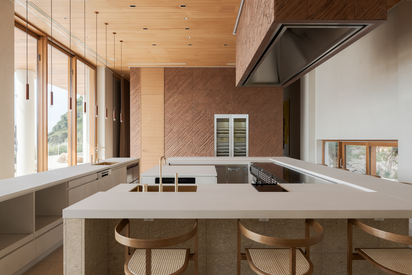
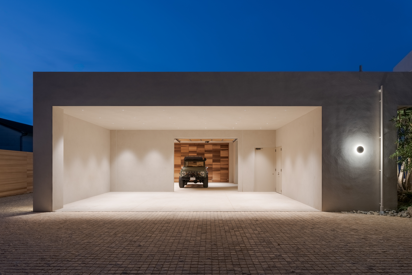
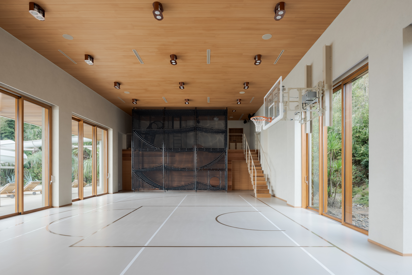
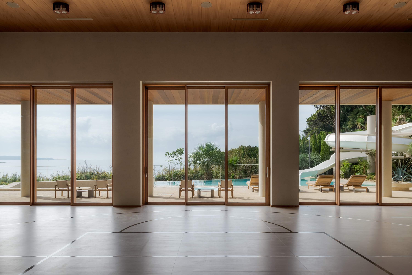
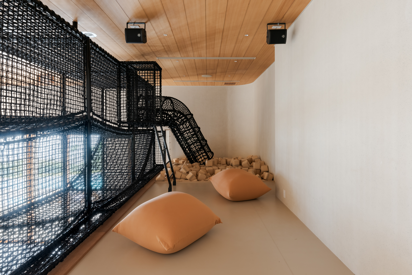
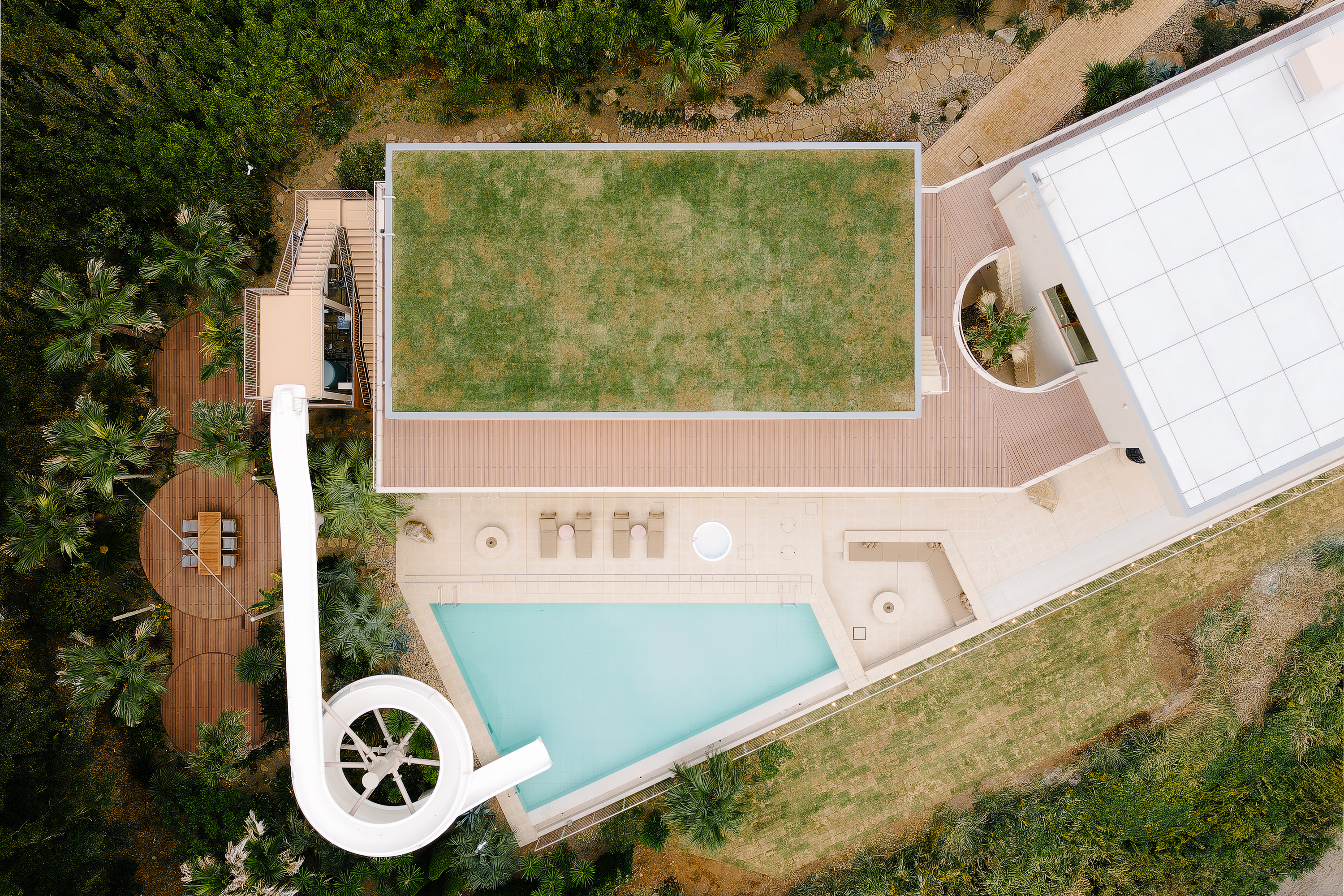
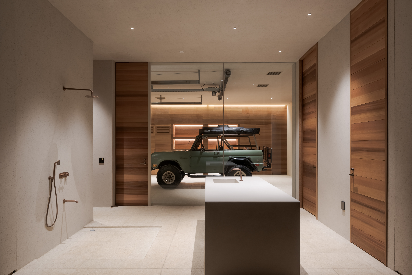
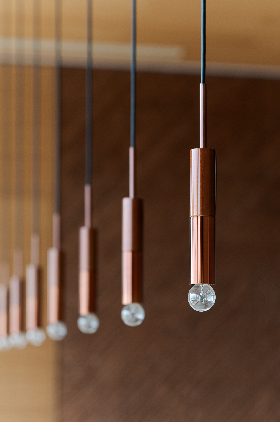
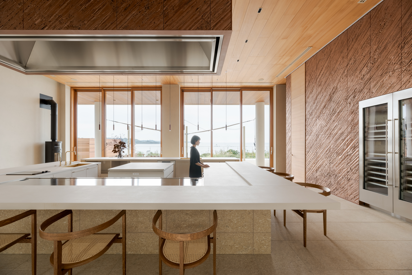
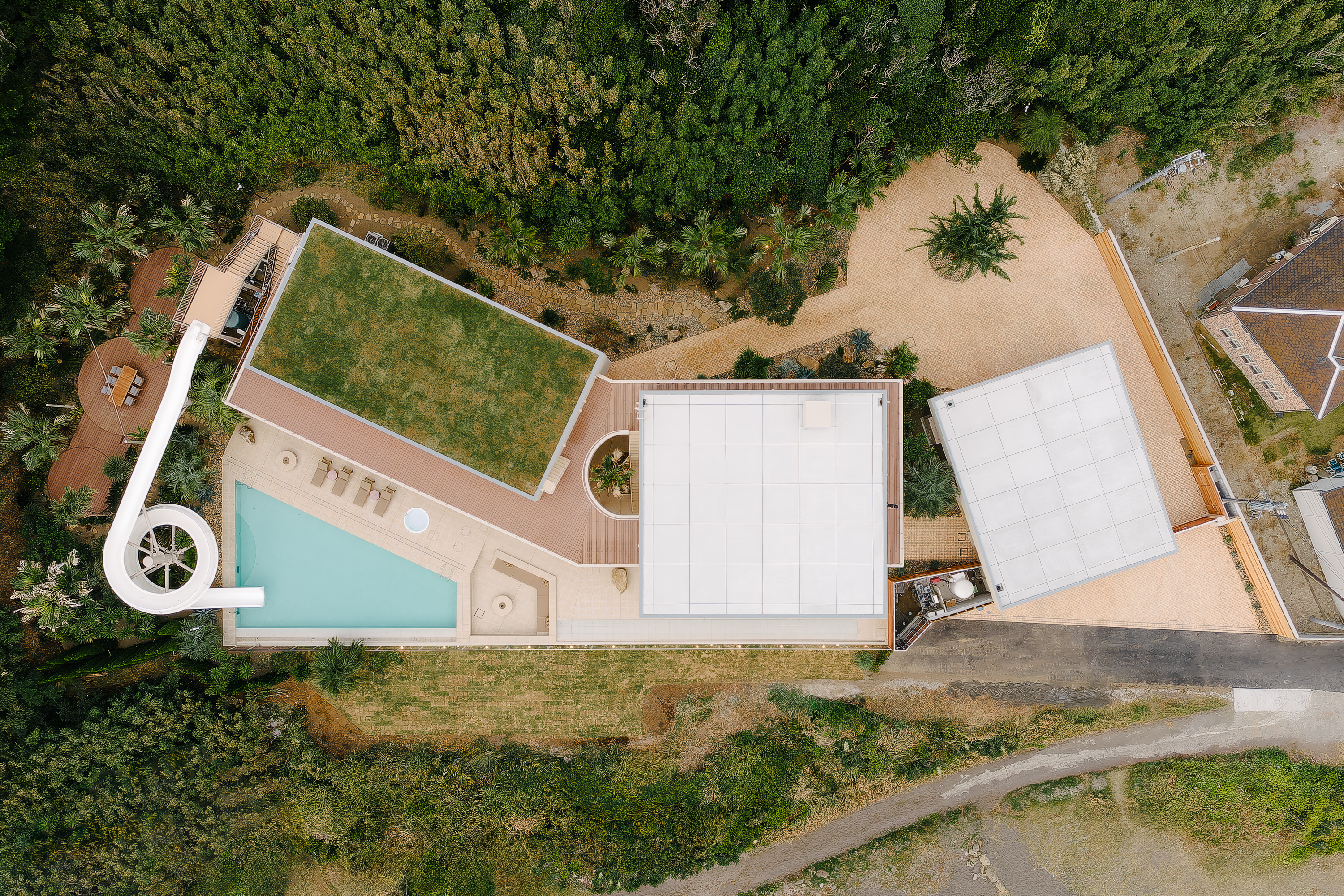
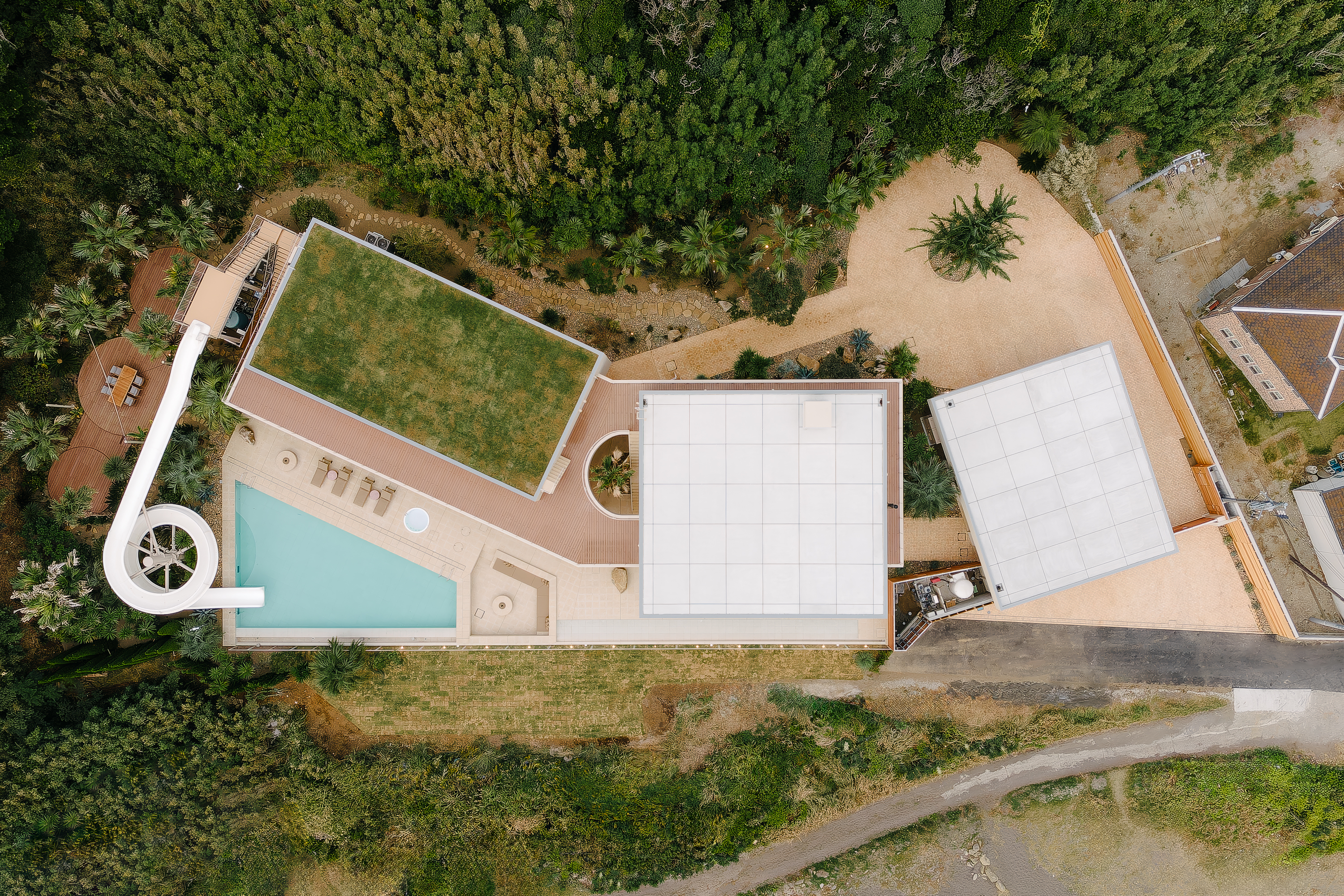
Hamamelis丨Giancarlo Zema Design Group (GZDG)

Mian R&D Center | Idee architects

CR09-Vaikuntha Mahaprasthanam_a Hindu crematorium | D A Studios

HOUSE IN JINSEKI 2ND | REIICHI IKEDA DESIGN

株式会社 DA Osaka 东京办公室搬迁工程 | REIICHI IKEDA DESIGN

阿达尔创意 大阪广场 | REIICHI IKEDA DESIGN

胜加北京办公室 | Soong松涛建筑事务所

Mito City Shimoirino Health Promotion Center丨株式会社 三上建筑事务所

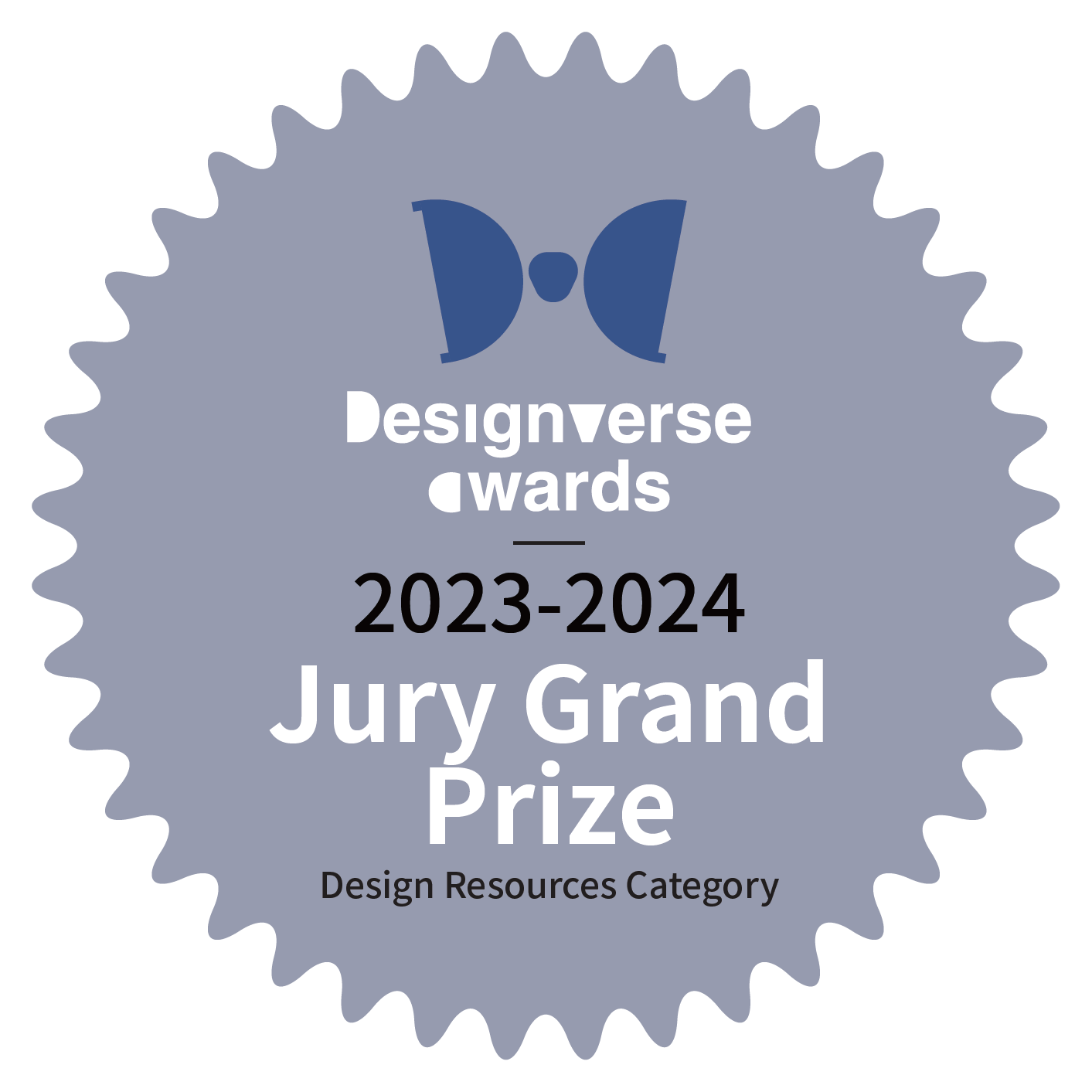
上海德英乐学院 | Perform普泛建筑

订阅我们的资讯
切勿错过全球大设计产业链大事件和重要设计资源公司和新产品的推荐
联系我们
举报
返回顶部





